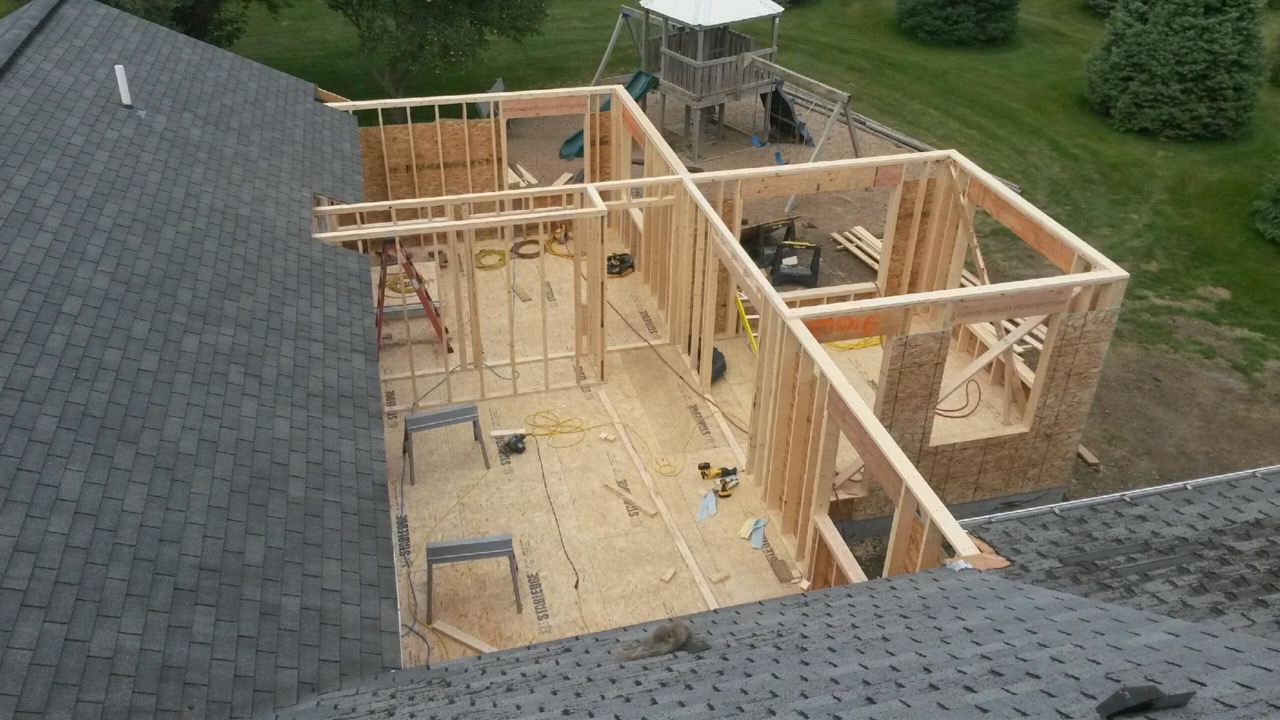

Articles
Expert Advice For Building An Addition
Modified: February 2, 2024
Get expert advice on building an addition to your home with informative articles that cover everything from planning and permits to construction and design.
(Many of the links in this article redirect to a specific reviewed product. Your purchase of these products through affiliate links helps to generate commission for Storables.com, at no extra cost. Learn more)
Introduction
Adding an addition to your home can be both exciting and daunting. Whether you need more space for your growing family, want to create a dedicated home office, or simply desire a larger living area, building an addition is a significant undertaking. However, with careful planning and the guidance of professionals, you can transform your home and enhance its functionality and value.
Before diving into the construction process, it is crucial to take the time to assess your space and needs. Consider the specific purpose of the addition and how it will align with your lifestyle. Are you looking to add bedrooms, a new living area, or a functional workspace? This evaluation will help determine the size and layout of the addition.
Setting a budget is another vital aspect of planning your addition. Consider all the costs involved, such as hiring professionals, purchasing materials, obtaining permits, and addressing unforeseen expenses. Allocating funds appropriately will help you stay on track throughout the construction process.
Speaking of permits, it is essential to research and understand the local building codes and regulations. Depending on the size and type of the addition, you may need to obtain permits from your municipality. Working with professionals who are familiar with the permitting process can help ensure a smooth and compliant construction experience.
One of the key steps in building an addition is hiring the right professionals. An experienced architect can assist in designing the addition to maximize space and match the aesthetic of your home. They can take into account your needs, budget, and any specific requirements you may have. Additionally, hiring a reputable contractor is crucial for overseeing the construction process and coordinating various tradespeople.
During the design phase, it is important to consider the layout of the addition. Think about how the space will flow and connect with the existing areas of your home. Will it have easy access to the kitchen or open up to the backyard? Taking these factors into account will ensure a seamless integration and enhance the overall functionality of your home.
Another aspect to consider in the design process is the architectural style of the addition. Whether you want it to seamlessly blend with the existing structure or create a striking contrast, incorporating the right materials, finishes, and details will help achieve your desired aesthetic.
When it comes to building materials, there are several options to choose from. Consider factors such as durability, maintenance requirements, and energy efficiency. Consulting with professionals can help you make the right decision based on your specific needs and budget.
Throughout the construction process, it is important to stay organized and aware of the progress being made. Ensure that the site is properly prepared, the foundation and framing are done correctly, and the necessary plumbing and electrical installations are in place. Additionally, proper roofing and insulation are crucial for maintaining energy efficiency.
Once the construction is complete, you will need to go through inspections and obtain the necessary approvals from local authorities. This ensures that your addition meets all the safety and building standards. Finally, landscaping around the addition and maintaining a clean and organized space will add the finishing touches to your new addition.
Building an addition requires careful planning, attention to detail, and collaboration with professionals. By following these guidelines and seeking expert advice, you can create a seamless and functional addition that enhances your home”s value and meets your specific needs.
Key Takeaways:
- Proper planning, budgeting, and hiring the right professionals are crucial for a successful home addition. Assess your space, set a realistic budget, and work with experienced architects and contractors to bring your vision to life.
- Carefully consider the layout, architectural style, and building materials to ensure a seamless and functional addition. From site preparation to post-construction landscaping and maintenance, attention to detail is key in creating a valuable and aesthetically pleasing addition.
Read more: Building Regulations For Home Additions
Planning Your Addition
When it comes to building an addition, proper planning is the key to success. This phase involves assessing your space and needs, setting a budget, and obtaining necessary permits. Taking the time to carefully consider these factors will ensure a smooth and successful construction process.
The first step in planning your addition is assessing your space and needs. Take a close look at your current home layout and identify areas that need improvement or additional space. Are you looking to add extra bedrooms, a larger living area, or a dedicated home office? Understanding your specific needs will help determine the size and layout of your addition.
Consider how the addition will integrate with the existing structure and flow with the rest of your home. Think about the functionality and practicality of the new space. Will it provide easy access to other areas of the house? Will it enhance the overall flow and livability of the home? Answering these questions will help you determine the proper size and configuration of the addition.
Once you have a clear understanding of your space and needs, it’s time to set a budget. Building an addition can be a significant investment, and it’s essential to establish a realistic financial plan. Consider all the costs involved, including hiring professionals, purchasing materials, obtaining permits, and addressing any unforeseen expenses. It’s always a good idea to allocate a contingency budget to account for unexpected costs that may arise during the construction process.
Consulting with professionals, such as architects and contractors, can help ensure that your budget aligns with your vision and objectives. They can provide valuable insights and recommendations based on their experience and expertise, helping you make informed financial decisions.
Another critical aspect of planning your addition is obtaining the necessary permits. Building codes and regulations vary by location, so it’s important to research and understand the requirements in your area. Depending on the size and type of the addition, you may need to obtain permits from your municipality.
Working with professionals who are familiar with the local building codes can help streamline the permitting process. They can assist in preparing the necessary documentation, ensuring that your plans meet all the necessary requirements. Obtaining the proper permits not only ensures compliance with safety and building standards but also provides you with peace of mind throughout the construction process.
Overall, thorough planning is essential when embarking on a home addition project. Assessing your space and needs, setting a budget, and obtaining necessary permits are crucial steps that lay the foundation for a successful construction process. By taking the time to plan carefully, you can ensure that your addition meets your expectations and enhances the functionality and value of your home.
Hiring Professionals
Building an addition to your home is a complex undertaking that requires the expertise of professionals in various fields. Hiring the right professionals is crucial for the success of your project. This includes choosing an architect, hiring a contractor, and consulting with an engineer.
One of the first professionals you will need to hire is an architect. An architect plays a vital role in the design and planning of your addition. They will work closely with you to understand your vision, needs, and budget. They will also consider the overall aesthetic and structural integration with your existing home.
When choosing an architect, it’s essential to review their portfolio and past projects. Look for experience in designing additions similar to what you envision for your home. Consider their communication style and how well they understand and incorporate your ideas. It’s also important to ensure that the architect is properly licensed and registered with the relevant professional associations.
Once you have finalized the design plans with your architect, it’s time to hire a contractor. A contractor will oversee the construction process, coordinating various tradespeople and ensuring that the project is completed according to your specifications and within the agreed-upon timeframe and budget.
When selecting a contractor, it’s crucial to do thorough research. Ask for recommendations from friends, family, or neighbors who have recently completed similar projects. Check online reviews and ratings to gather more information about their reputation and track record.
Interview multiple contractors and ask for detailed proposals that outline the scope of work, cost estimates, and timelines. A reputable contractor should be licensed, insured, and provide references from past clients. Reviewing their past projects and speaking with previous clients can give you valuable insights into their workmanship and professionalism.
In addition to an architect and a contractor, you may also need to consult with an engineer, depending on the complexity of your addition. An engineer will provide expertise in structural design and calculations, ensuring that the new addition is safe and structurally sound.
An engineer can work in collaboration with your architect and contractor to ensure that all structural elements and materials are properly incorporated into the design. They will also ensure that the addition complies with local building codes and regulations.
When hiring an engineer, look for individuals with experience in residential construction and additi
Designing Your Addition
Designing your addition is an exciting phase that allows you to bring your vision to life. It involves determining the layout, considering the architectural style, and incorporating necessary features. Careful planning and attention to detail during this stage will result in a functional and aesthetically pleasing addition that seamlessly integrates with your existing home.
The first step in designing your addition is determining the layout. Consider the specific purpose of the space and how it will best serve your needs. Whether you’re adding bedrooms, a larger living area, or a dedicated home office, think about how the space will flow and connect with the rest of your home.
Take into account the functionality and practicality of the layout. Consider factors such as easy access to other areas of the house, natural light, and adequate storage solutions. It’s also important to ensure that the layout complies with building codes and safety regulations.
When designing your addition, it’s crucial to consider the architectural style. The addition should harmonize with the existing structure while also providing a fresh and modern touch. Take into account the architectural elements, such as rooflines, materials, and windows, to ensure a cohesive and visually appealing design.
If you’re unsure about the architectural style that best suits your home, consult with an architect or design professional. They can provide guidance and expertise in aligning the addition with the overall aesthetic of your home.
In addition to layout and architectural style, it’s important to incorporate necessary features into your addition. Think about the specific needs and preferences that led you to consider building an addition in the first place.
If you’re adding bedrooms, consider features such as ensuite bathrooms, walk-in closets, or built-in storage solutions. For a home office, plan for adequate workspace, storage for files and supplies, and any technology requirements you may have.
Incorporate features that enhance the functionality and livability of the space. Consider the placement of electrical outlets, lighting fixtures, and HVAC systems to ensure optimal comfort and convenience.
It’s also important to consider any additional amenities you may want to include, such as a fireplace, skylights, or a patio area adjacent to the addition. These features can enhance the overall enjoyment of the space and provide opportunities for relaxation and entertaining.
When designing your addition, don’t forget to consider the practical aspects as well. Think about circulation and flow within the space, taking into account how people will move from one area to another. Think about storage solutions, such as closets, cabinets, or built-in shelving, to help keep the space organized and clutter-free.
By carefully considering the layout, architectural style, and necessary features, you can create a well-designed addition that seamlessly integrates with your existing home and meets your specific needs. Working with professionals, such as architects and designers, can provide valuable guidance and expertise throughout this important phase of the construction process.
When building an addition, make sure to obtain all necessary permits and approvals from your local government before starting construction. This will help avoid costly delays and potential legal issues down the road.
Building Materials and Methods
When it comes to building your addition, selecting the right building materials and construction methods is crucial. The materials you choose will impact the durability, aesthetics, and energy efficiency of your addition. Additionally, understanding different construction methods will help you make informed decisions about the construction process. Here are some key considerations for selecting materials, understanding construction methods, and ensuring energy efficiency in your addition.
The first step in choosing materials for your addition is considering their appropriateness for the specific purpose and design. Different areas of your addition may require different materials. For example, you may opt for durable and easy-to-maintain materials, such as vinyl or fiber cement siding, for the exterior. On the other hand, for interior finishes, you may prefer hardwood flooring or ceramic tiles.
It’s important to select materials that are compatible with the existing structure and architectural style of your home. This will ensure a cohesive and visually appealing look. Consulting with an architect or design professional can help you make the right material choices that align with your vision and functional requirements.
Understanding different construction methods is also essential in the building process. The construction method you choose will depend on factors such as budget, desired build time, and structural requirements. Some common construction methods include stick-built construction, modular construction, and panelized construction.
Stick-built construction, also known as traditional construction, involves assembling the structure on-site using individual pieces of lumber. This method provides flexibility in design and allows for customizations. Modular construction involves building sections or modules in a factory, which are then transported to the site and assembled. This method can help expedite the construction process and minimize waste.
Panelized construction involves building wall panels or components in a factory and then transporting them to the site for assembly. This method offers cost-effective and efficient construction, reducing construction time and labor costs.
When selecting construction methods, consider factors such as cost, time frame, quality, and site constraints. Consulting with a contractor or construction expert will provide valuable insights into which method is best suited for your specific project.
Ensuring energy efficiency in your addition is not only environmentally conscious but can also result in long-term cost savings. Selecting energy-efficient materials and incorporating smart design features can significantly reduce energy consumption and enhance comfort.
When choosing materials, look for options that offer high levels of insulation, such as energy-efficient windows and doors or insulated roof and wall panels. Consider using low-E glass, which helps to regulate heat transfer and reduce energy loss.
You can also incorporate energy-efficient technologies, such as LED lighting fixtures or programmable thermostats, to optimize energy usage in your addition. Proper insulation and air sealing techniques will help prevent air leakage and thermal bridging, ensuring that your addition remains comfortable throughout the year.
Working with professionals who are knowledgeable about energy-efficient design and construction can help you make informed decisions and ensure that your addition meets or exceeds energy efficiency standards.
By selecting appropriate materials, understanding different construction methods, and ensuring energy efficiency, you can create a durable, visually appealing, and environmentally conscious addition to your home. Consider consulting with professionals in the industry to guide you in making the right choices for your specific project requirements and goals.
Construction Process
The construction process is where your vision starts to become a reality. It involves several important steps, including preparing the site, laying the foundation and framing, installing plumbing and electrical systems, adding roofing and insulation, and completing the interior finishes. Each step is crucial in creating a structurally sound and finished addition.
The first step in the construction process is preparing the site. This involves clearing the area, leveling the ground, and addressing any potential issues such as drainage or soil stability. It’s important to work with professionals who have experience in site preparation to ensure that the site is properly prepared for construction.
Next, the foundation and framing are put into place. The foundation is constructed to provide a stable and level base for your addition. It can be made of various materials, such as concrete or concrete blocks, depending on the design and structural requirements.
Once the foundation is in place, the framing process begins. This involves creating the skeletal framework of the addition using lumber or other structural elements. The framing determines the layout and shape of the addition, including the walls, floors, and roof. Precision and accuracy are crucial during the framing stage to ensure that the addition is structurally sound and meets building codes.
Once the framing is completed, the plumbing and electrical installations can begin. Plumbing involves installing water supply lines, drainage systems, and fixtures such as sinks, toilets, and showers. Electrical installations include wiring, outlets, switches, and lighting fixtures. Working with licensed and experienced professionals is vital to ensure that these systems are properly installed and adhere to safety regulations.
After the plumbing and electrical work is completed, the focus turns to roofing and insulation. The roof is installed to protect the addition from the elements and provide proper drainage. There are various roofing materials to choose from, such as asphalt shingles, metal, or tile, depending on your preferences and budget.
Insulation is essential for energy efficiency and comfort. It helps regulate temperature and reduce energy loss. Different types of insulation, such as fiberglass or spray foam, can be used in walls, floors, and ceilings. Ensuring proper insulation throughout the addition will help maintain a comfortable indoor environment and reduce heating and cooling costs.
Lastly, the interior finishes are completed to give your addition a polished look. This includes installing drywall, trim, doors, and flooring. Paint or wallpaper can be applied to the walls, and various finishes and fixtures can be added to complete the desired aesthetic.
Throughout the construction process, it’s important to work closely with your contractor and keep open lines of communication. Regular inspections should be conducted to ensure that each step is completed correctly and meets quality standards. Address any concerns or issues promptly to avoid any delays or complications.
The construction process requires skilled professionals, attention to detail, and adherence to safety and building codes. By carefully completing each step, you can create a structurally sound and beautifully finished addition that meets your expectations and enhances the functionality and value of your home.
Post-Construction Considerations
Once the construction of your addition is complete, there are several important post-construction considerations to address. These include getting inspections and approvals, landscaping around the addition, and cleaning and maintaining the new space. Taking these steps will ensure that your addition is safe, visually appealing, and well-maintained.
One of the first post-construction considerations is getting inspections and approvals. Building codes and regulations require that new additions meet certain safety and structural standards. In order to obtain the necessary approvals, it is important to schedule inspections with the appropriate local authorities or building departments.
Inspections may cover various aspects of the addition, such as structural integrity, electrical systems, plumbing installations, and overall compliance with building codes. It’s important to work with your contractor to ensure that the addition meets all the requirements before scheduling the inspections.
Once inspections have been successfully completed, you will receive the necessary approvals and permits, indicating that your addition has met the necessary standards. These approvals not only provide peace of mind, but they are also often required when seeking financing or insurance coverage for your home.
Another consideration after construction is landscaping around the addition. A professionally designed and well-maintained landscape can enhance the overall appearance and curb appeal of your home. Consider how the addition fits into your existing outdoor space and plan accordingly.
Planting trees, shrubs, flowers, and installing walkways or patios can create a harmonious flow between the addition and the surrounding landscape. Consider the specific needs of the plants, such as sunlight requirements and maintenance, to ensure their long-term health and vitality. Landscaping can not only beautify your addition but also provide privacy, shade, and an inviting outdoor environment.
After construction, it’s important to thoroughly clean the new space before moving in or using it. Construction can leave behind dust, debris, or residue, both inside and outside the addition. Clean all surfaces including floors, countertops, windows, and fixtures. Vacuum or wipe down any furniture or accessories that were stored during construction to remove any accumulated dust.
Maintaining the new space is also crucial to preserve its beauty and functionality. Regular cleaning and maintenance will help ensure that your addition remains in optimal condition and continues to serve its purpose for years to come.
Perform routine cleaning tasks such as dusting, sweeping, and vacuuming. Pay attention to areas that may be prone to wear and tear, such as high traffic areas, and address any issues promptly. Regularly inspect and clean the plumbing fixtures, electrical outlets, and HVAC systems to keep them in good working order.
Additionally, inspect the exterior of the addition for any signs of damage, wear, or deterioration. Address any issues with the roofing, siding, or landscaping to prevent further damage and maintain the overall integrity of your addition.
Post-construction considerations are essential to ensure that your addition not only meets all the necessary standards but also remains functional and visually appealing. By completing inspections, landscaping around the addition, and maintaining the space, you can enjoy your new addition for years to come and maximize its value and potential.
Conclusion
Building an addition to your home is a significant undertaking that requires careful planning, the expertise of professionals, and attention to detail. Throughout the process, you have learned about various important aspects, including assessing your space and needs, setting a budget, hiring professionals, designing your addition, selecting materials and construction methods, the construction process itself, and post-construction considerations.
Assessing your space and needs allows you to create a functional and well-designed addition that aligns with your lifestyle and enhances your home. Setting a budget helps you allocate resources effectively and avoid any financial surprises along the way.
Hiring professionals, such as architects, contractors, and engineers, ensures that your addition is designed, constructed, and executed professionally and efficiently. Their expertise and knowledge guide you through the various stages of the project, providing valuable insights and making informed decisions.
The design process allows you to create a seamless addition that complements your existing home’s architectural style and incorporates necessary features. The choice of building materials and construction methods determines the durability, aesthetics, and energy efficiency of your addition.
The construction process brings your vision to life, involving several important stages such as site preparation, foundation and framing, plumbing and electrical installations, roofing and insulation, and interior finishes. Each step must be completed with precision and attention to detail to ensure a structurally sound and visually appealing addition.
After the construction is complete, post-construction considerations, such as inspections and approvals, landscaping around the addition, and cleaning and maintaining the new space, ensure the safety, functionality, and longevity of your addition.
Building an addition to your home is not without its challenges, but with proper planning and the guidance of professionals, it can be a rewarding experience. Your addition will provide you with the additional space and functionality you desire while potentially increasing the value of your home.
Remember to embark on this journey with patience and flexibility, as unexpected challenges can arise along the way. With open communication, attention to detail, and a focus on your desired outcome, you can successfully create an addition that enhances your living experience and meets your unique needs.
So, take the next step, plan diligently, and watch your dream of a beautiful and functional addition become a reality.
Frequently Asked Questions about Expert Advice For Building An Addition
Was this page helpful?
At Storables.com, we guarantee accurate and reliable information. Our content, validated by Expert Board Contributors, is crafted following stringent Editorial Policies. We're committed to providing you with well-researched, expert-backed insights for all your informational needs.
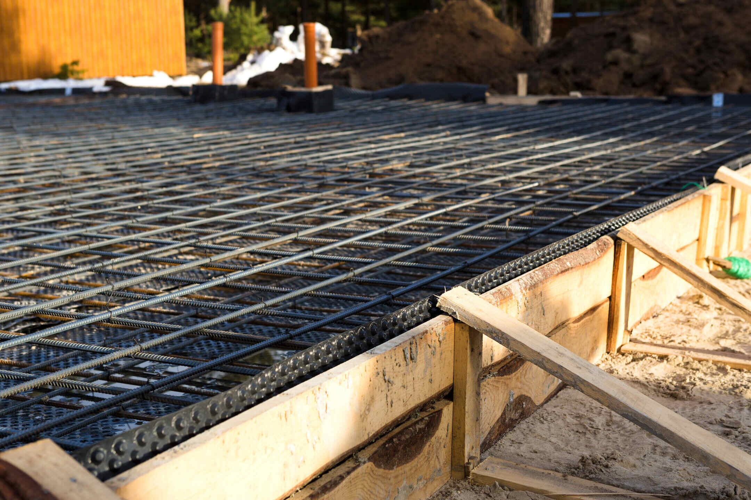
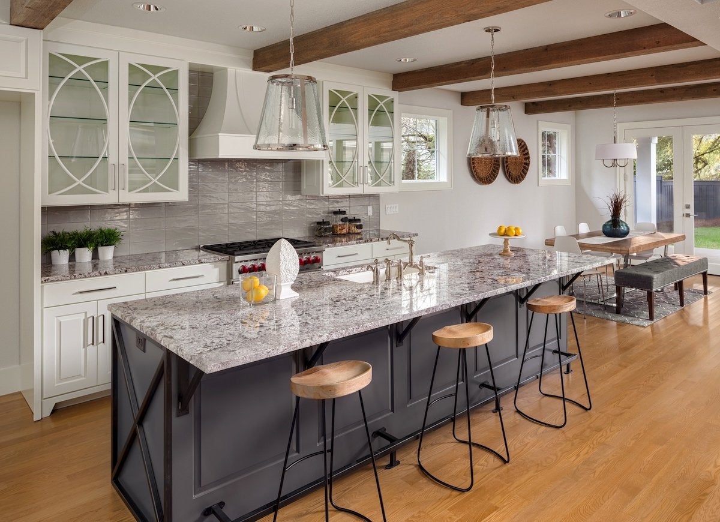
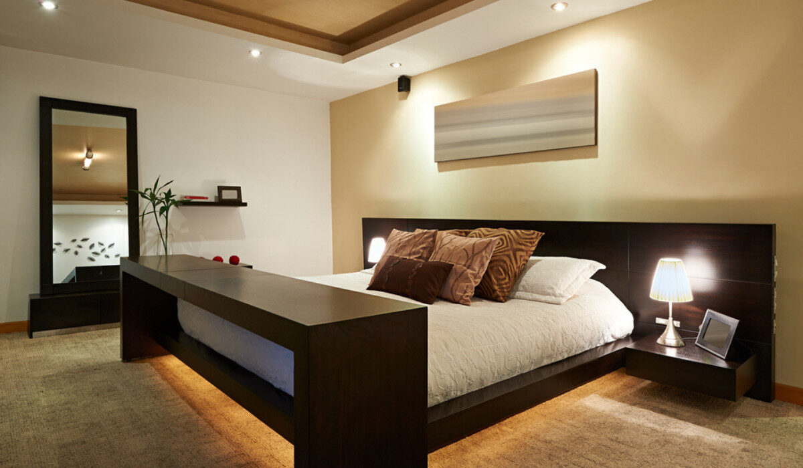
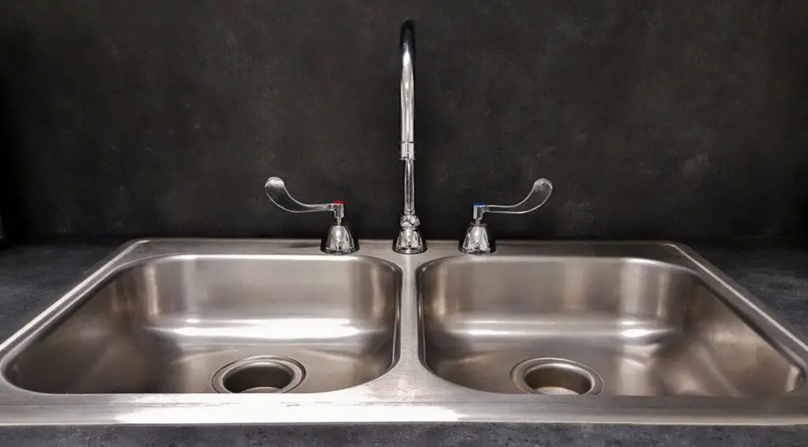



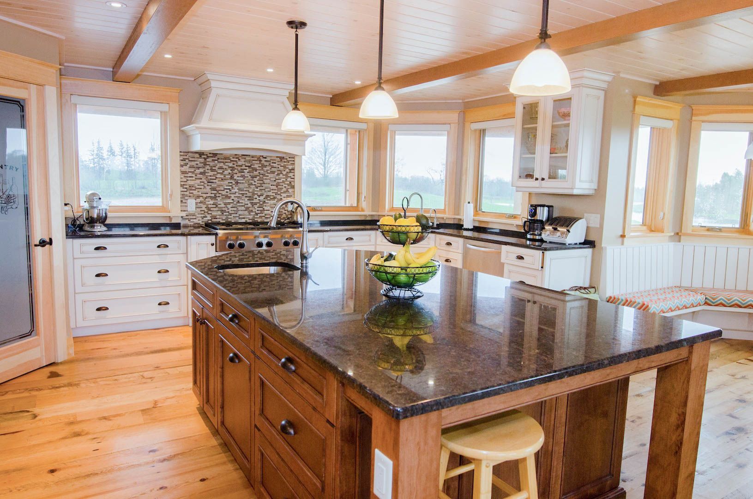
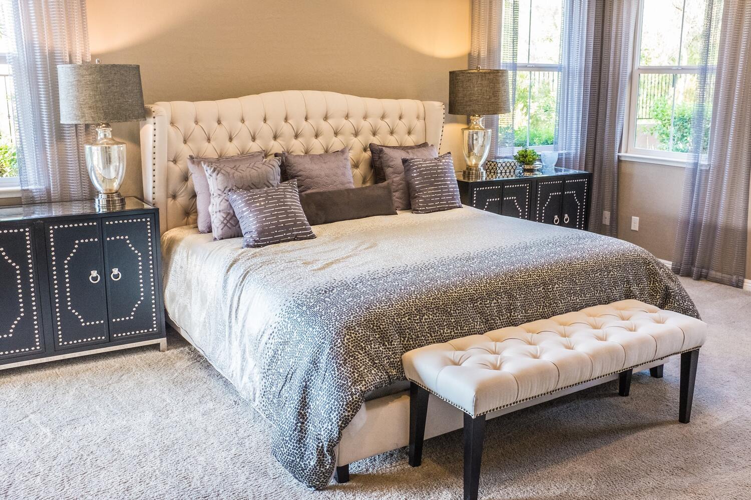
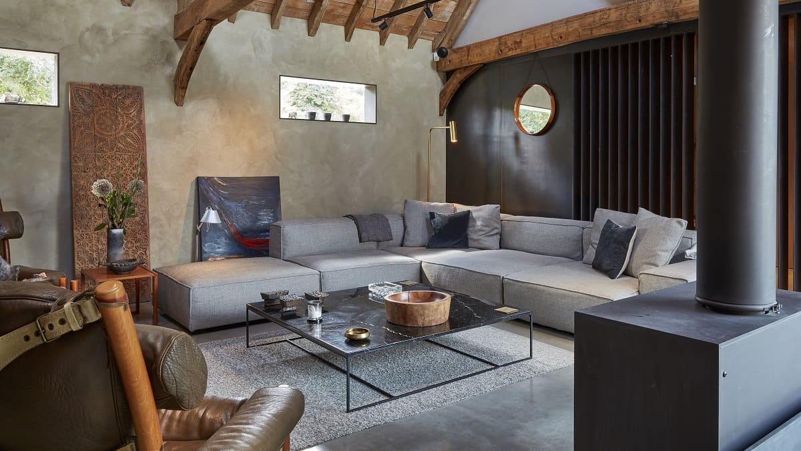
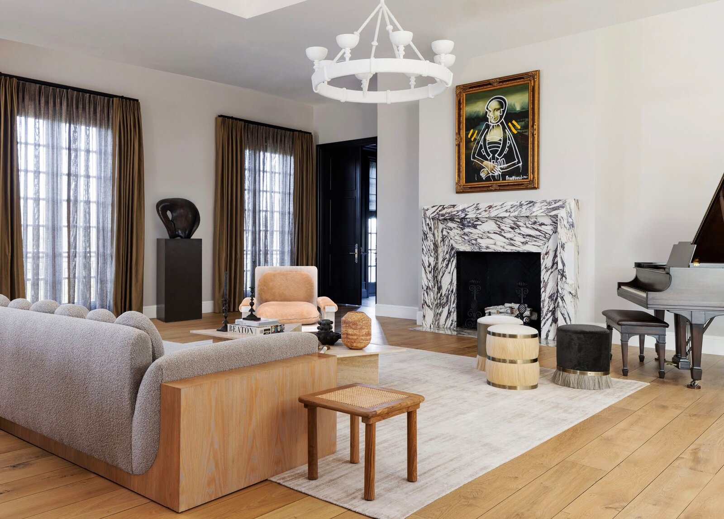

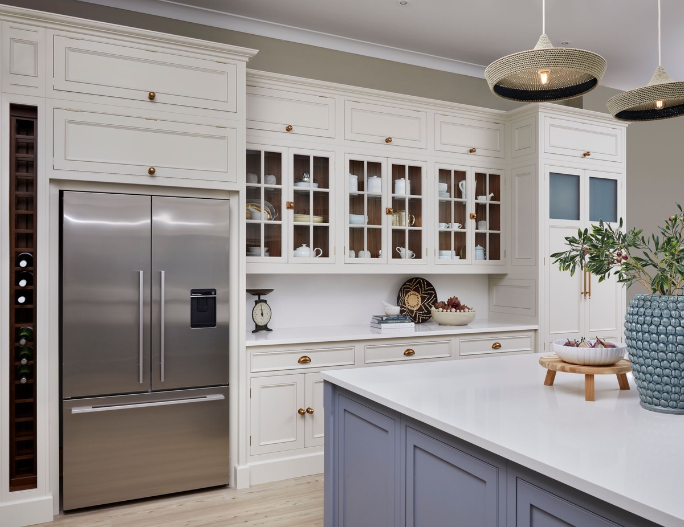
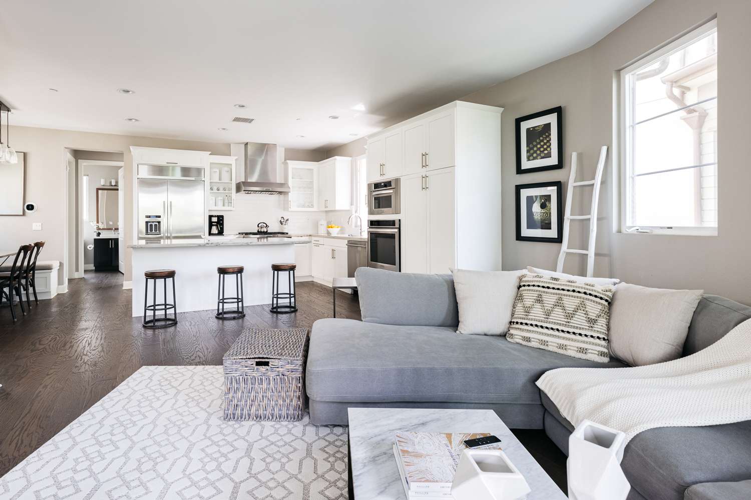

0 thoughts on “Expert Advice For Building An Addition”