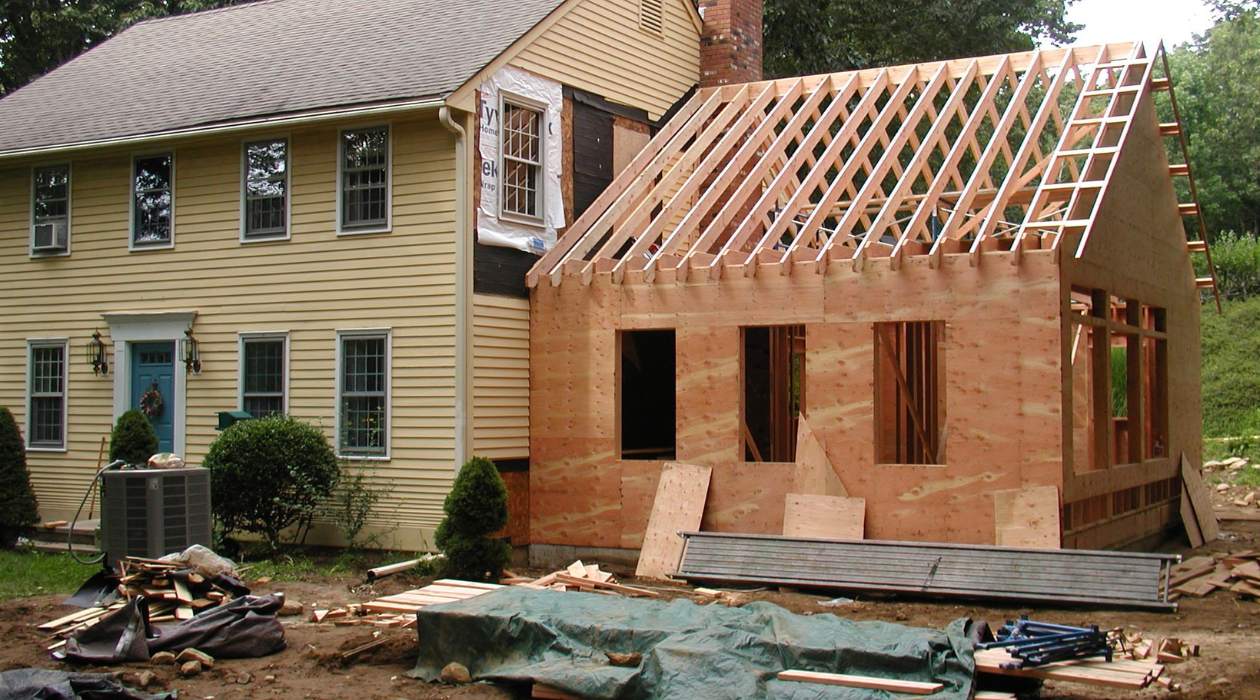

Articles
Building Regulations For Home Additions
Modified: January 18, 2024
Discover helpful articles about building regulations for home additions to ensure your project meets all legal requirements and standards.
(Many of the links in this article redirect to a specific reviewed product. Your purchase of these products through affiliate links helps to generate commission for Storables.com, at no extra cost. Learn more)
Introduction
Welcome to the world of home additions! Whether you’re looking to expand your living space, add a new room, or build a personalized sanctuary, understanding building regulations is crucial for a successful and hassle-free project. Building regulations are a set of guidelines and standards established by local authorities to ensure that all construction work meets safety, health, and environmental standards.
In this article, we will delve into the realm of building regulations for home additions, exploring the key considerations, permits, and approvals required, as well as highlighting the importance of compliance with these regulations.
By following the regulations, you not only ensure the safety and functionality of your new addition but also protect your investment and avoid potential legal issues in the future. So let’s dive in and explore the essential aspects of building regulations for home additions!
Key Takeaways:
- Understanding and adhering to building regulations is essential for a successful home addition project. Compliance ensures safety, functionality, and protection of your investment, while avoiding potential legal issues and penalties.
- Engage professionals, obtain necessary permits, and follow the construction process diligently to ensure compliance with building regulations. By addressing structural, plumbing, electrical, energy efficiency, and safety considerations, you can create a safe and aesthetically pleasing home addition.
Read more: How To Build A Foundation For An Addition
Understanding Building Regulations
Building regulations are a set of legal requirements that ensure that any construction work, including home additions, comply with specific safety, health, and environmental standards. These regulations aim to protect the occupants of the building, promote energy efficiency, and maintain the integrity of the structure.
The details of building regulations may vary from one jurisdiction to another, so it’s important to familiarize yourself with the specific regulations in your area. Local authorities are responsible for enforcing these regulations, and they typically have dedicated departments or offices that oversee compliance.
Building regulations cover a wide range of aspects, including but not limited to:
- Structural stability
- Fire safety
- Plumbing and drainage
- Electrical systems
- Energy efficiency
- Ventilation
- Accessibility
Compliance with building regulations is essential to ensure the safety and functionality of your home addition. Failing to meet these requirements can result in penalties, delays, or even the need for expensive corrective work.
It’s important to note that even if you live in a private dwelling, you still need to comply with building regulations for any addition or alteration that affects the structure or services of the building.
Next, let’s explore the permits and approvals required before you begin your home addition project.
Permits and Approvals
Before you can start your home addition project, you will typically need to obtain certain permits and approvals from the local authorities. These permits ensure that your project meets the necessary building regulations and that your plans are in compliance with zoning requirements.
The specific permits and approvals required may vary depending on the size and complexity of your home addition, as well as your location. However, here are some common permits you might need:
- Building Permit: This permit is the most fundamental requirement for any construction project. It ensures that your plans comply with local building codes and regulations. You will need to submit detailed architectural and structural drawings to obtain this permit.
- Zoning Approval: Zoning regulations dictate how land can be used in certain areas. You may need to seek approval to ensure that your home addition aligns with the zoning requirements in your location.
- Environmental Permits: If your home addition project involves any environmental considerations, such as building near wetlands or protected areas, you may need to obtain permits to ensure compliance with environmental regulations.
- Historic Preservation Approval: If your home is located in a designated historic district or has historical significance, you may need to obtain approval from the relevant authorities to ensure that your addition does not compromise the historical integrity of the building.
- Utility and Services Approvals: If your home addition involves alterations or connections to utilities such as water, gas, or electricity, you may need approvals from the respective service providers.
It is essential to consult with your local building department or planning authority to understand the specific permits and approvals you need for your home addition. They will guide you through the application process, provide the necessary forms, and ensure that your project is in compliance with the relevant regulations.
Once you have obtained the required permits and approvals, you can proceed with the design and planning phase of your home addition project, which we will explore next.
Design and Planning
The design and planning phase is a critical step in the home addition process. It lays the foundation for a successful project by ensuring that your addition meets your needs, complies with building regulations, and blends seamlessly with your existing home.
When designing your home addition, consider the following factors:
- Functionality: Determine how you want to use the new space. Whether it’s an additional bedroom, a home office, or a family room, clearly define the purpose of the addition.
- Architectural Compatibility: Ensure that the design of your home addition harmonizes with the existing structure. Consider factors such as the roofline, exterior materials, and overall aesthetic to create a cohesive look.
- Space Planning: Efficiently allocate space to accommodate your needs. Think about the layout, flow, and proper positioning of windows and doors to optimize natural light and ventilation.
- Accessibility: Take into account accessibility requirements, such as door widths, ramps, and accessible bathrooms, if needed.
- Structural Considerations: Work with a professional architect or structural engineer to ensure that the design of your addition is structurally sound and meets the necessary building codes.
During the planning phase, it is crucial to consult with professionals experienced in home additions, such as architects or design-build firms. They can guide you through the design process, suggest innovative ideas, and ensure compliance with building regulations.
Additionally, it may be beneficial to create detailed drawings and renderings of your proposed home addition. These visual representations can help you visualize the final outcome and communicate your ideas to contractors and other professionals involved in the project.
Once you have finalized the design and obtained the necessary permits, you can move forward with the construction phase of your home addition. In the next section, we will discuss the structural considerations to keep in mind during construction.
Structural Considerations
When planning a home addition, it is crucial to consider the structural implications of your project. Ensuring that the new addition integrates seamlessly with the existing structure and meets safety standards is essential for its long-term durability and stability.
Here are some key structural considerations to keep in mind:
- Foundation: Evaluate the foundation of your existing home and determine if any modifications or reinforcements are needed to support the additional load from the new addition.
- Roofing: Consider how the roof of the existing structure will integrate with the new addition. Ensure that the rooflines align and any connections are properly sealed to prevent leaks.
- Load-Bearing Walls: Identify load-bearing walls in your existing home and consult with a structural engineer to determine if any walls need to be removed or reinforced to accommodate the new addition.
- Structural Materials: Select appropriate structural materials for the addition, such as steel, timber, or reinforced concrete, depending on the design and engineering requirements. Ensure that the materials comply with local building codes and regulations.
- Connection Points: Determine how the new addition will connect to the existing structure, both horizontally and vertically. This includes designing proper connections for floors, walls, and roof elements.
Engaging the services of a professional architect or structural engineer is highly recommended for assessing and addressing the structural considerations of your home addition. They can provide expert advice, evaluate the feasibility of your design, and ensure that the structural integrity of your home is maintained throughout the construction process.
Once you have addressed the structural considerations, it’s time to move on to the next important aspect: plumbing and electrical requirements. This will ensure that your new addition is functional and compliant with building regulations. Let’s explore this in the next section.
Read more: How To Build Regulation Cornhole Boards
Plumbing and Electrical Requirements
When undertaking a home addition project, it is important to consider the plumbing and electrical requirements to ensure a functional and safe living space. Whether you’re adding a new bathroom, kitchen, or additional rooms, proper planning and adherence to building regulations are essential.
Here are some key considerations for plumbing and electrical requirements:
- Plumbing: If your home addition involves new plumbing fixtures or connections, you will need to plan the placement of pipes, drains, and water supply lines. Ensure that the plumbing design complies with local building codes for safety and efficiency.
- Electrical: Plan the electrical layout carefully, including the number and placement of outlets, light fixtures, and switches. Seek the assistance of a licensed electrician to ensure compliance with safety codes and regulations.
- Permits and Inspections: Depending on local regulations, you may need to obtain permits for plumbing and electrical work. Additionally, inspections may be required at various stages of the project to confirm compliance with safety standards.
- Safety Measures: Install ground fault circuit interrupters (GFCIs) in areas where water and electricity are in close proximity, such as bathrooms or kitchens. Consider including additional safety features like smoke detectors and carbon monoxide detectors for enhanced safety.
- Energy Efficiency: Incorporate energy-efficient fixtures, appliances, and lighting in your home addition to reduce energy consumption and lower utility costs. Ensure that these choices meet the required energy efficiency standards outlined in building regulations.
Seeking the expertise of professionals, such as plumbers and electricians, is crucial for proper installation and compliance with building regulations. They can help ensure that the plumbing and electrical systems in your home addition are safe, functional, and meet the necessary codes and standards.
Once the plumbing and electrical requirements are addressed, let’s move on to the next important aspect: energy efficiency and ventilation.
When planning a home addition, make sure to familiarize yourself with local building regulations and codes. This will ensure that your project meets all necessary requirements and avoids any potential issues during the construction process.
Energy Efficiency and Ventilation
Energy efficiency and proper ventilation are vital considerations when planning a home addition. Not only do these aspects contribute to a comfortable living environment, but they also help reduce energy consumption and lower utility costs. Building regulations often include provisions for energy efficiency and ventilation requirements to promote sustainable living.
Here are some key factors to consider for energy efficiency and ventilation in your home addition:
- Insulation: Ensure that your addition is properly insulated to reduce heat loss in the winter and prevent heat gain in the summer. This can help maintain a consistent indoor temperature and reduce the need for excessive heating or cooling.
- Windows and Doors: Choose energy-efficient windows and doors with good insulation properties. Look for the ENERGY STAR label to ensure that they meet industry standards for energy efficiency.
- Heating and Cooling Systems: Consider the most efficient options for heating and cooling your new addition. This may include installing high-efficiency HVAC systems, using zone heating or cooling, or incorporating renewable energy sources like solar panels.
- Ventilation: Proper ventilation helps maintain indoor air quality and prevents the buildup of moisture, odors, and pollutants. Incorporate mechanical ventilation systems, such as exhaust fans or whole-house ventilation systems, as per building regulations.
- Lighting: Opt for energy-efficient lighting fixtures, such as LED bulbs, which consume less energy and have a longer lifespan compared to traditional incandescent bulbs.
Energy efficiency and ventilation requirements can vary depending on geographic location and local building codes. Consulting with professionals, such as energy consultants or HVAC specialists, can help you navigate these requirements and ensure compliance.
By incorporating energy-efficient features and proper ventilation into your home addition, you can create a comfortable and sustainable living space while reducing your environmental impact and utility costs.
Next, let’s discuss another critical aspect of building regulations: fire safety measures.
Fire Safety Measures
Fire safety is a crucial aspect of building regulations, and it is essential to incorporate adequate fire safety measures in your home addition project. These measures are designed to mitigate the risk of fire and ensure the safety of occupants in case of an emergency. Compliance with fire safety regulations is critical to protect lives and property.
Here are some key fire safety measures to consider for your home addition:
- Smoke Alarms: Install smoke alarms in every bedroom, outside sleeping areas, and on every level of the home addition. Test them regularly and replace the batteries as needed to ensure they are in proper working condition.
- Fire Extinguishers: Place appropriate fire extinguishers in accessible locations throughout your home addition. Ensure that they are easily visible, properly maintained, and readily accessible in case of a fire emergency.
- Escape Routes: Plan and establish clear escape routes in your home addition. Consider multiple exits and ensure that they are easily accessible and unobstructed. Install fire-rated doors where required, such as between the garage and living spaces.
- Fire-Resistant Materials: Use fire-resistant materials, such as fire-rated drywall and insulation, in areas where required by building regulations. Consider using fire-resistant coatings for exposed structural elements.
- Electrical Safety: Ensure that your electrical system is properly installed, grounded, and complies with electrical codes. Avoid overloading electrical circuits and use safety devices such as AFCI (Arc-Fault Circuit Interrupter) outlets or breakers to prevent electrical fires.
- Fire-Separation: Ensure adequate fire separation between dwelling units, if applicable, and separate the home addition from the existing structure with fire-rated materials to prevent the spread of fire.
It is crucial to consult with local building authorities and fire departments to understand the specific fire safety requirements for your home addition project. They can provide guidance on the installation of fire safety equipment, adherence to fire-rated materials, and overall compliance with the regulations.
By incorporating these fire safety measures into your home addition, you can enhance the overall safety and security of the space, providing peace of mind for you and your loved ones.
Next, let’s explore another important aspect of building regulations: accessibility and safety codes.
Accessibility and Safety Codes
Ensuring accessibility and safety in your home addition is not only a legal requirement but also a moral responsibility. Building regulations include specific codes and standards to ensure that your home addition is accessible and safe for all individuals, regardless of their physical abilities.
Here are some key considerations for accessibility and safety codes:
- Accessibility Standards: Incorporate features that make your home addition accessible to individuals with disabilities. This may include installing ramps, wide doorways, grab bars, and accessible bathrooms according to accessibility standards.
- Handrail and Guardrail Requirements: Install handrails and guardrails where necessary, such as on staircases, balconies, and elevated areas, to prevent falls and ensure safety.
- Emergency Exit Requirements: Ensure that emergency exits are designed and positioned in compliance with safety codes. This includes proper signage, lighting, and unobstructed pathways to facilitate a safe evacuation in case of emergencies.
- Slip-Resistant Surfaces: Choose flooring materials that reduce the risk of slips and falls. Consider using non-slip tiles or applying slip-resistant coatings, especially in areas prone to moisture, such as bathrooms and kitchens.
- Electrical Safety: Install Ground Fault Circuit Interrupter (GFCI) outlets near water sources to prevent electrical shock hazards.
- Child Safety: Install safety features such as window guards, door locks, and stair gates to ensure the safety of children.
Consulting with professionals experienced in accessibility and safety regulations, such as architects or certified safety inspectors, can help you ensure compliance with these codes. They can provide guidance on specific requirements and help you implement appropriate design features to make your home addition safe and accessible for everyone.
It’s important to remember that accessibility and safety codes may differ depending on local regulations, so it’s crucial to consult with your local building department or authorities to ensure compliance with the specific requirements in your area.
With accessibility and safety codes addressed, it’s time to move on to the construction and inspection process of your home addition, which we will explore in the next section.
Read more: Real-Home Makeover: Home Addition
Construction and Inspection Process
Once you have obtained the necessary permits and approvals, finalized the design, and addressed all the relevant considerations, you can proceed with the construction phase of your home addition. Proper planning, coordination, and adherence to building regulations during this stage are crucial for a successful and safe project.
Here are the key steps involved in the construction and inspection process:
- Hiring Contractors: Depending on the complexity of your home addition, you may need to hire various contractors, such as builders, plumbers, electricians, and HVAC technicians. Make sure to choose licensed, insured professionals with a track record of delivering quality work.
- Construction Timeline: Create a realistic construction timeline that outlines the various stages of the project, including demolition (if applicable), foundation work, framing, electrical and plumbing installations, insulation, drywall, finishing, and final inspections.
- Regular Communication: Maintain open and regular communication with your contractors to ensure that the work is progressing according to plan and any issues or changes are addressed promptly.
- Inspections: Schedule inspections at various stages of the project as required by local building regulations. Inspections typically cover areas such as framing, plumbing, electrical, insulation, and overall compliance with building codes.
- Quality Control: Regularly inspect the work being done to ensure that it meets the required standards and matches the approved plans. Address any deviations or concerns with the contractors to ensure that the end result aligns with your expectations and meets the necessary regulations.
- Final Walkthrough and Completion: Once the construction is complete and all inspections have been successfully passed, conduct a final walkthrough with the contractors to ensure that all aspects of the home addition are in place and meet your satisfaction.
Throughout the construction phase, it’s essential to keep detailed records, including contracts, invoices, permits, and inspection reports. These documents will not only keep you organized but also serve as important references in the future.
Remember that building regulations are in place to ensure safety, functionality, and compliance. It’s important to work closely with your contractors, architects, and local building authorities to ensure that your home addition meets all the necessary requirements and passes the required inspections.
With the construction and inspection process completed, your dream home addition is now a reality. In the following section, we will provide a summary and conclude our exploration of building regulations for home additions.
Conclusion
Building regulations play a crucial role in ensuring the safety, functionality, and compliance of home additions. Understanding and following these regulations is essential for a successful and hassle-free project. By adhering to building regulations, you not only protect the occupants of your home but also safeguard your investment and avoid potential legal issues.
Throughout the process of planning and constructing your home addition, it is important to consider various factors, including obtaining the necessary permits and approvals, designing and planning the space, addressing structural considerations, incorporating plumbing and electrical requirements, ensuring energy efficiency and ventilation, implementing fire safety measures, complying with accessibility and safety codes, and following the construction and inspection process.
Engaging professionals, such as architects, structural engineers, plumbers, electricians, and safety inspectors, can provide valuable guidance and expertise to help you navigate through the complexities of building regulations and ensure compliance with the required standards.
Remember to consult with your local building department or authorities to understand the specific regulations and requirements applicable to your area. Building regulations may vary, so it is crucial to stay informed and up to date with the codes and standards in your jurisdiction.
By carefully considering and integrating all the aspects of building regulations into your home addition project, you can create a safe, functional, and aesthetically pleasing space that meets your needs and enhances the value of your home.
Now that you have a comprehensive understanding of building regulations for home additions, you can embark on your project with confidence, knowing that you are well-prepared to navigate the complexities and ensure a successful outcome.
Frequently Asked Questions about Building Regulations For Home Additions
Was this page helpful?
At Storables.com, we guarantee accurate and reliable information. Our content, validated by Expert Board Contributors, is crafted following stringent Editorial Policies. We're committed to providing you with well-researched, expert-backed insights for all your informational needs.
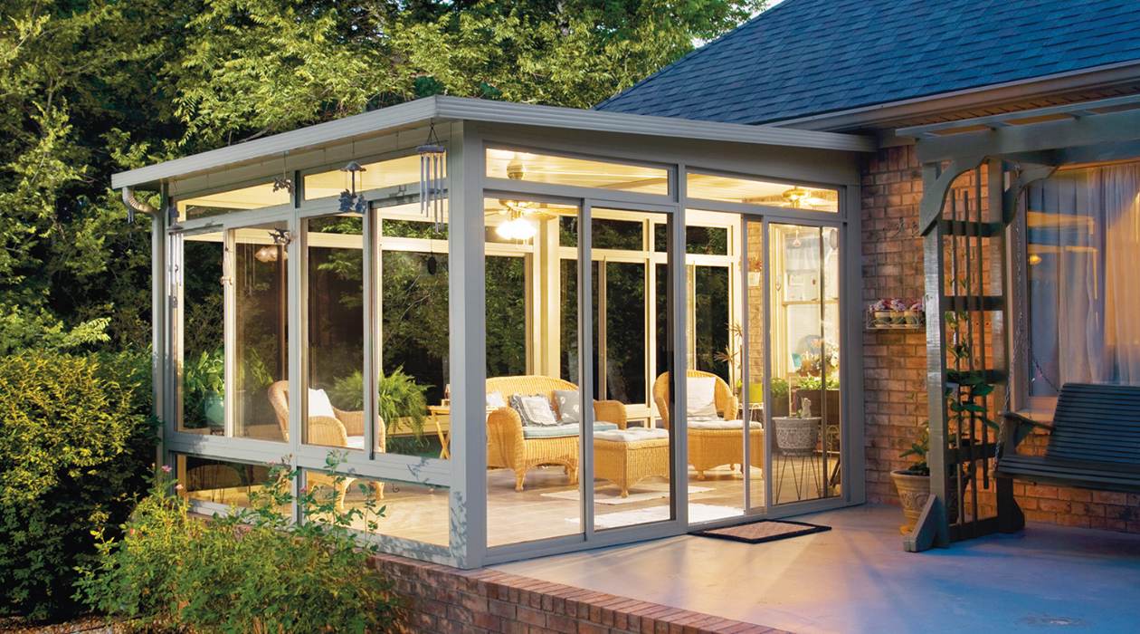


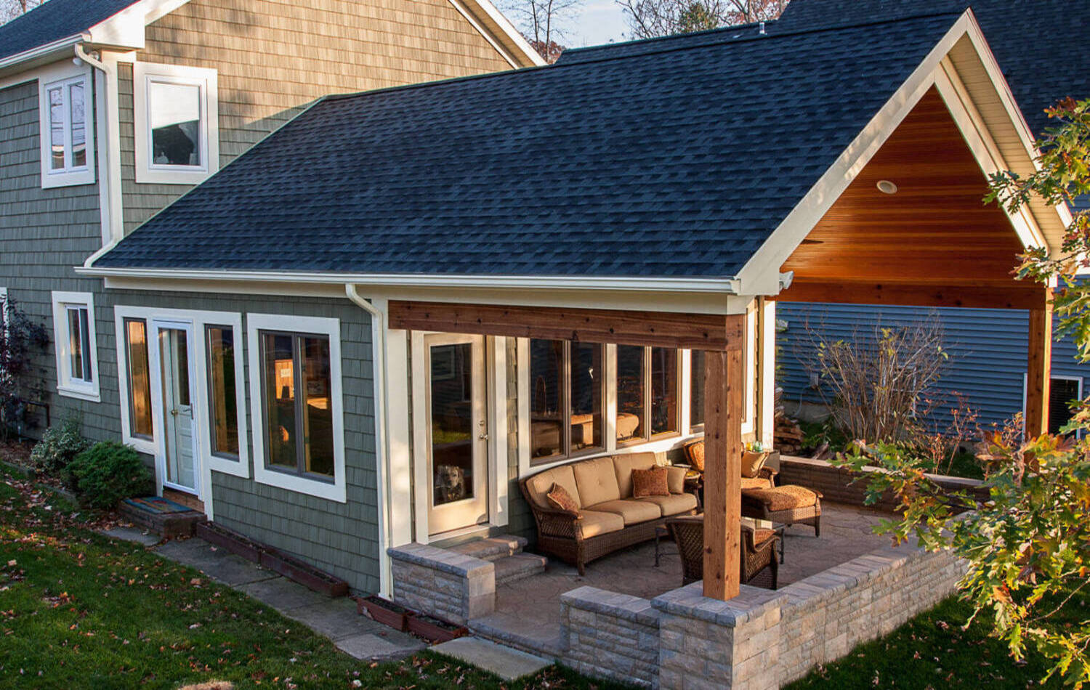


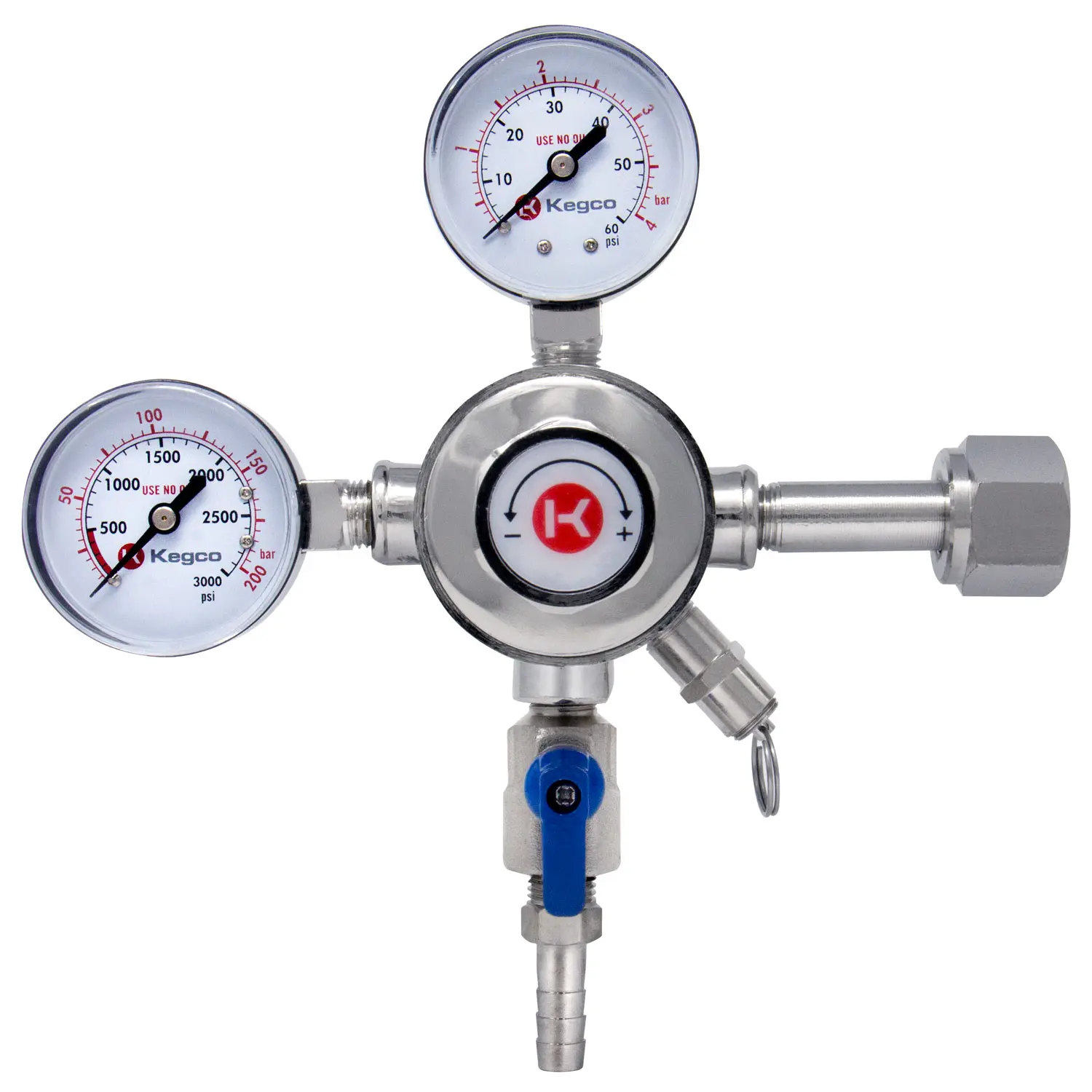
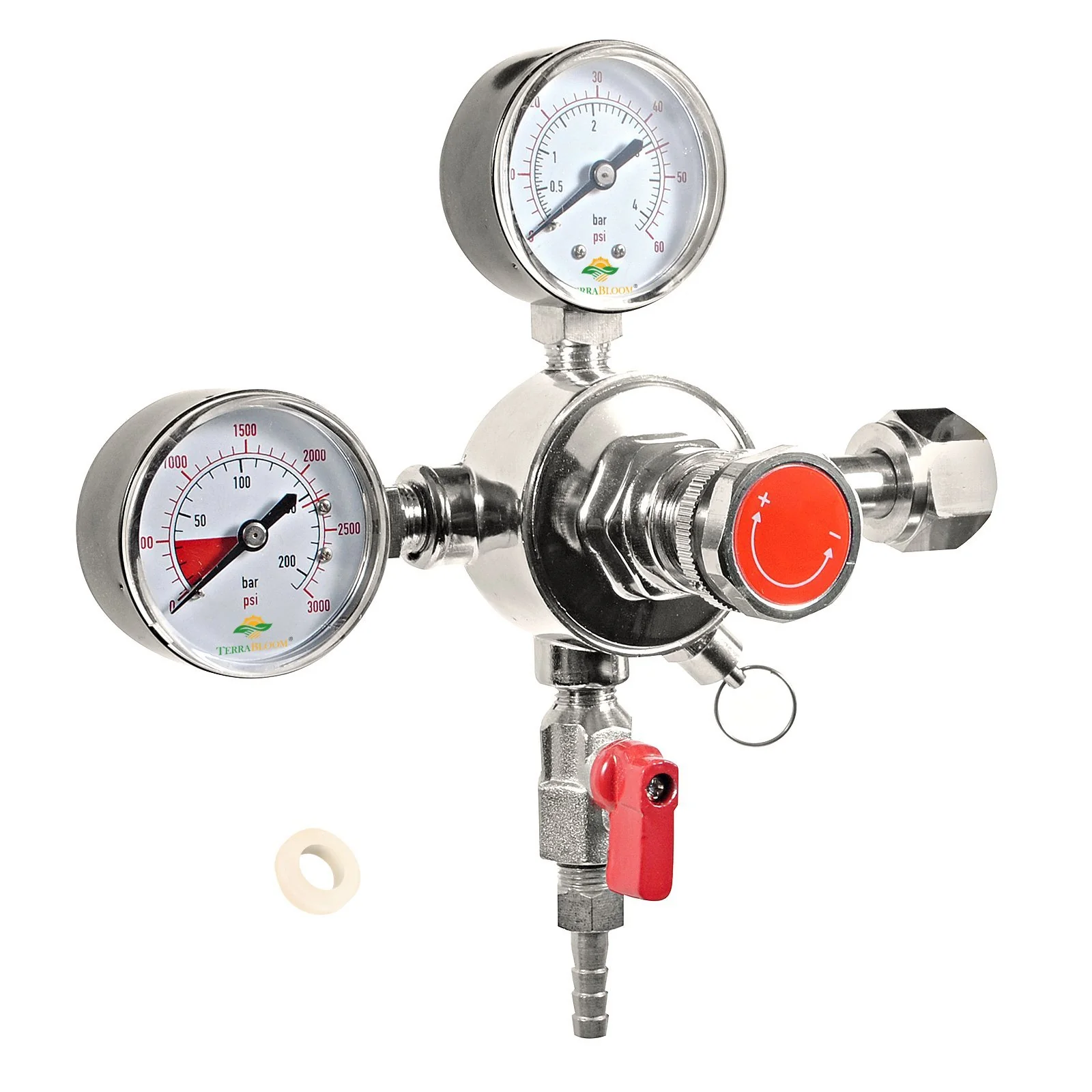

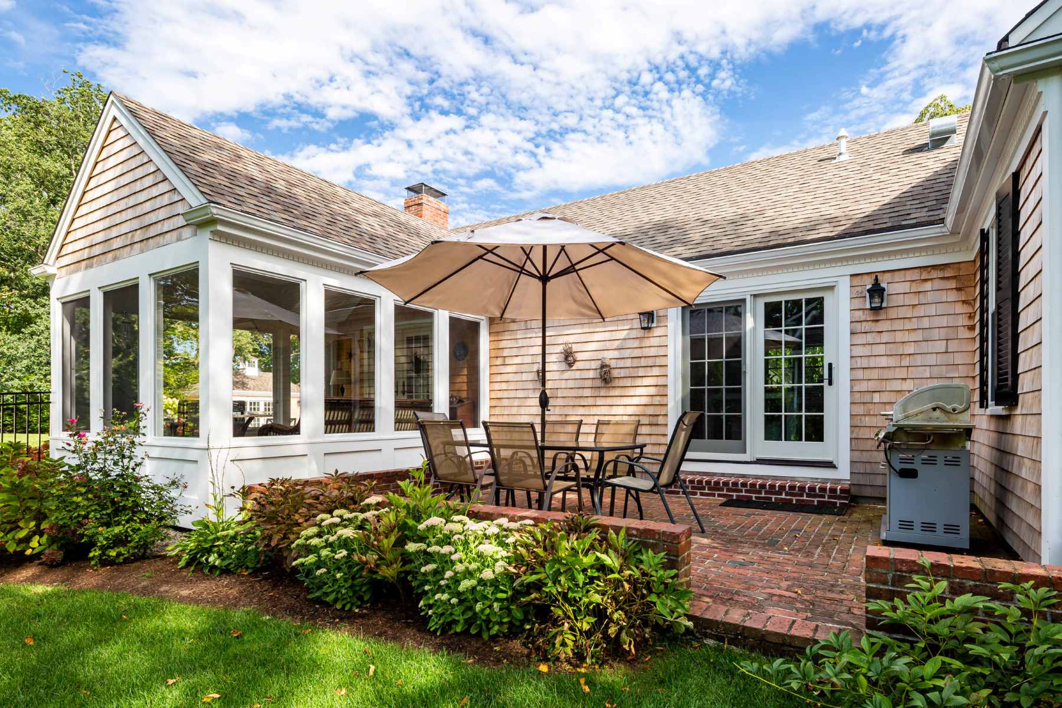
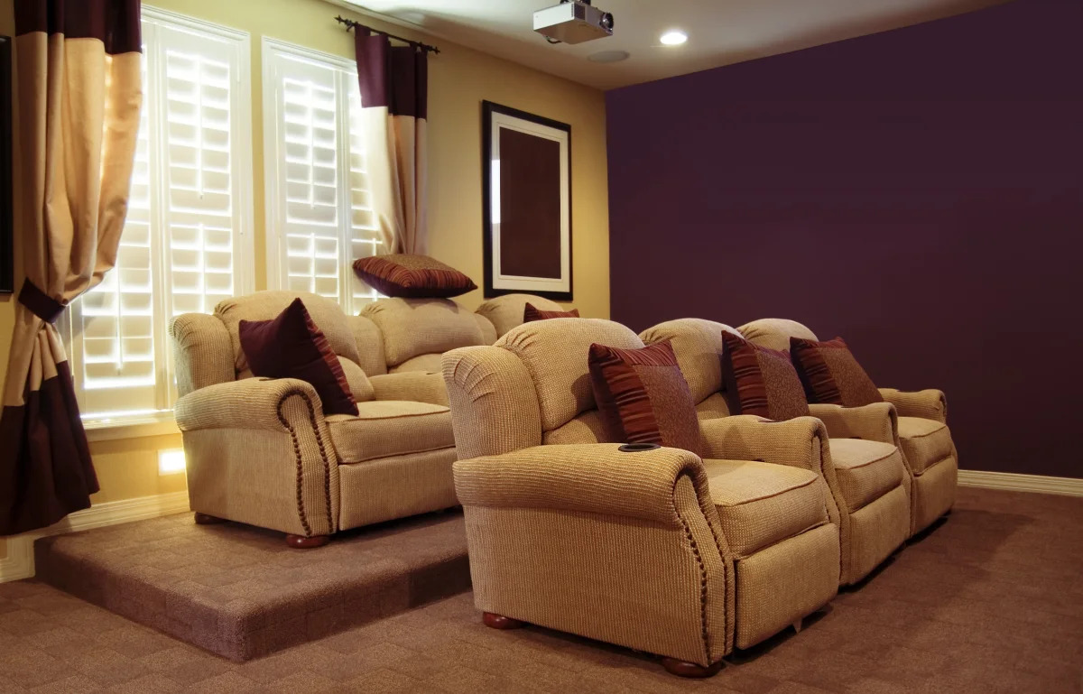
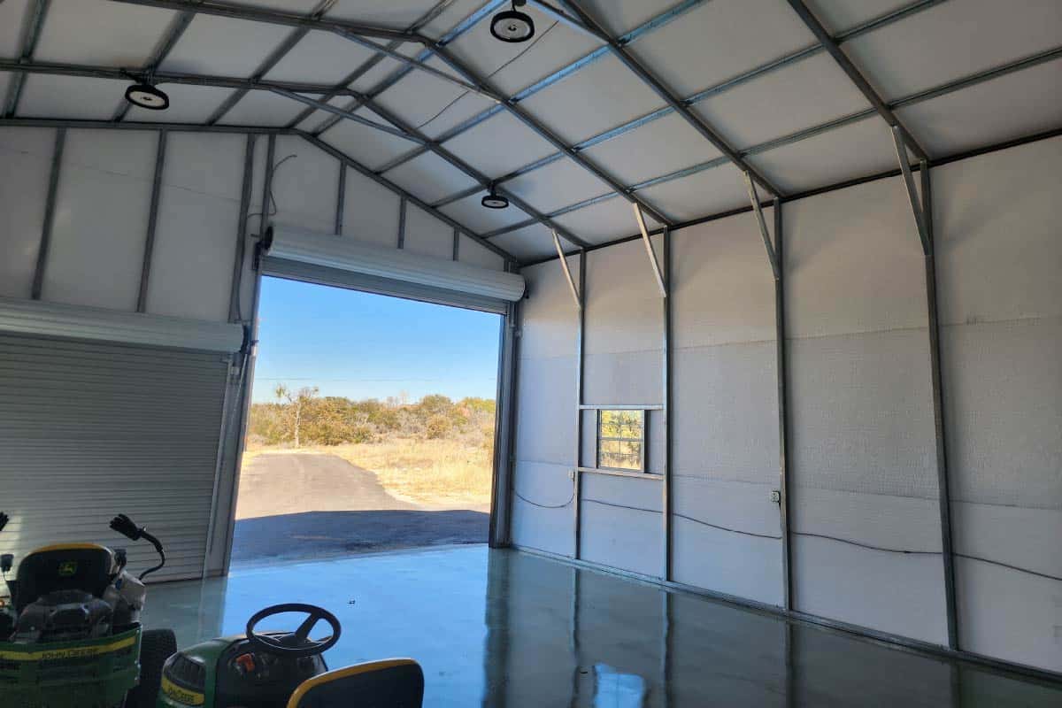
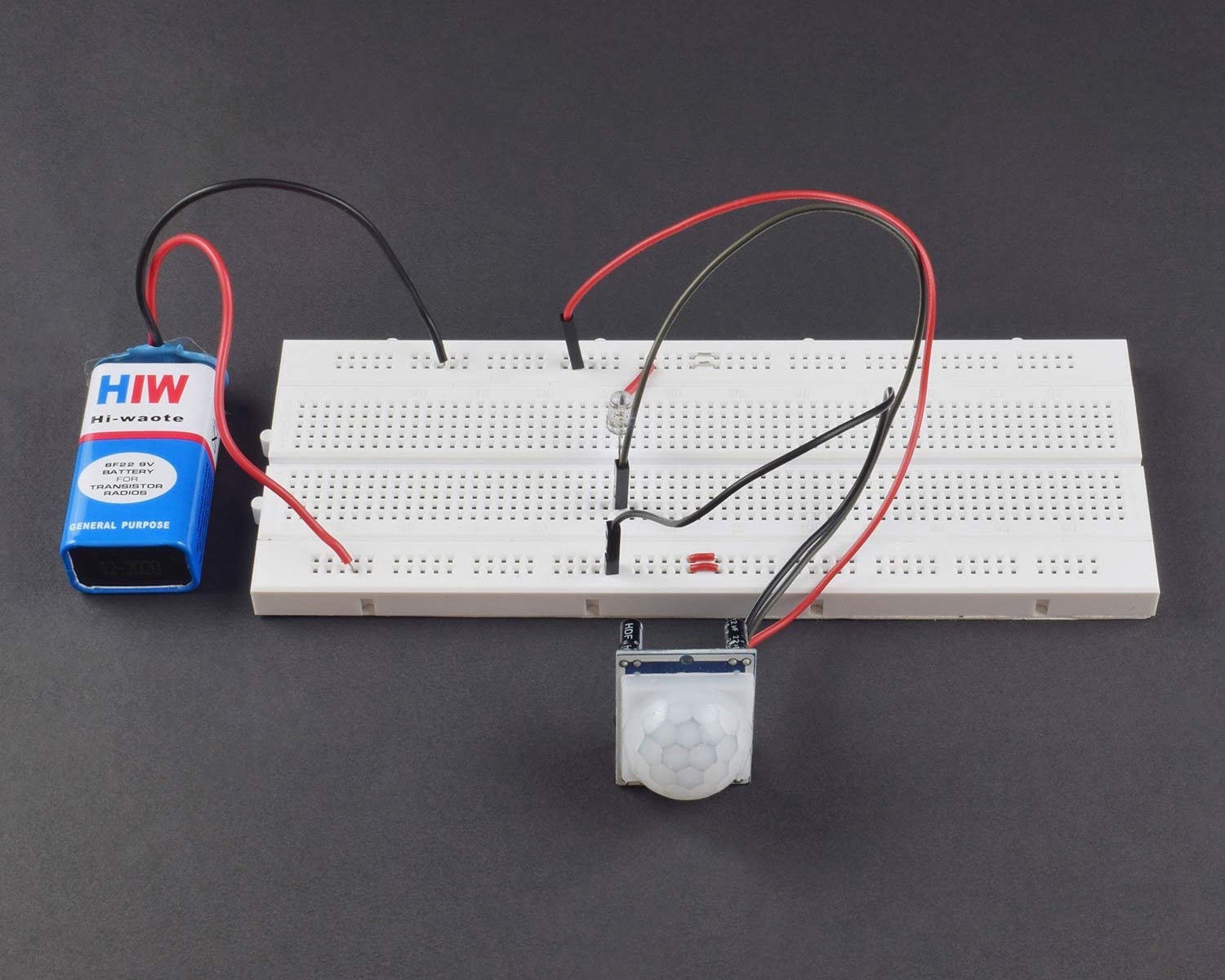

0 thoughts on “Building Regulations For Home Additions”