Home>Storage Ideas>Kitchen Storage>Kitchen Layout Mistakes: Expert Advice On What To Avoid
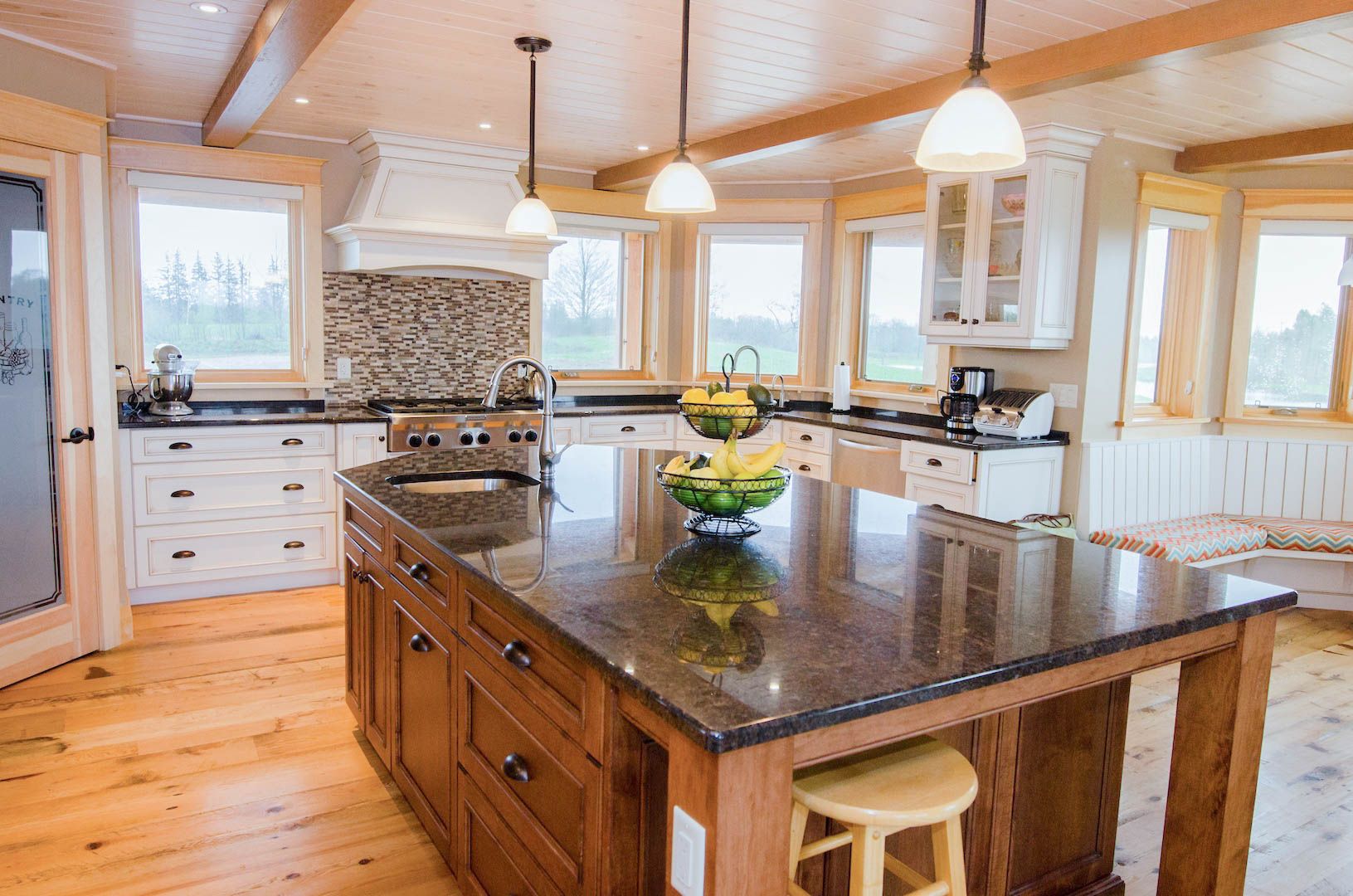

Kitchen Storage
Kitchen Layout Mistakes: Expert Advice On What To Avoid
Modified: January 19, 2024
Avoid these common kitchen layout mistakes and get expert advice on maximizing your kitchen storage with these creative ideas.
(Many of the links in this article redirect to a specific reviewed product. Your purchase of these products through affiliate links helps to generate commission for Storables.com, at no extra cost. Learn more)
Introduction
Welcome to the world of kitchen storage ideas! When it comes to organizing your kitchen, effective storage solutions are essential. A well-designed kitchen not only enhances the functionality of the space but also adds to its aesthetic appeal. However, many people often make common mistakes when it comes to kitchen storage, which can hinder their ability to utilize the space efficiently.
In this article, we will highlight some of the most common kitchen storage mistakes and provide expert advice on how to avoid them. By learning from these mistakes, you can create a kitchen that is not only stylish but also highly functional.
From insufficient counter space to poor lighting and inadequate storage solutions, we will address a range of issues that often plague kitchen design. Whether you are designing a new kitchen from scratch or looking to revamp your existing one, these expert tips will help you optimize your kitchen storage and enhance your overall cooking experience.
So, let’s dive right in and explore the kitchen layout mistakes you should avoid!
Key Takeaways:
- Maximize counter space and traffic flow to create an efficient and visually appealing kitchen. Utilize vertical storage, prioritize functionality, and choose the right appliances for a seamless cooking experience.
- Prioritize safety, proper lighting, and ventilation to ensure a comfortable and secure cooking environment. Avoid common layout mistakes to transform your kitchen into a functional and organized space.
Insufficient Counter Space
One of the most common mistakes in kitchen layout design is not having enough counter space. Countertops are essential for food preparation, placing small appliances, and even serving meals. Without sufficient counter space, your kitchen can quickly become cluttered and inefficient.
When planning your kitchen layout, consider the activities that will take place on the countertops. Make sure to allocate enough space for chopping, mixing, and other food preparation tasks. Additionally, leave room for small appliances like the toaster, coffee maker, and food processor.
If you have a small kitchen, creativity is key. Consider extending your counter space by adding a kitchen island or utilizing wall-mounted shelves or foldable workstations. Maximize your vertical space by installing overhead cabinets or hanging storage racks to keep your countertops clear.
Remember, having ample counter space not only facilitates your cooking process but also creates a visually appealing and clutter-free kitchen environment.
Poor Traffic Flow
A kitchen with poor traffic flow can greatly hinder your cooking experience. Whether you’re a professional chef or someone who enjoys preparing meals for your family, navigating through a cramped and inefficient kitchen can be frustrating.
When designing your kitchen layout, consider how people will move within the space. Ensure that there is enough room for multiple people to work without bumping into each other. The kitchen’s primary work triangle, which consists of the sink, stove, and refrigerator, should be easily accessible and free from obstructions.
Avoid placing kitchen islands or other bulky furniture in the middle of the traffic flow path. Keep countertops clear of unnecessary clutter to maintain smooth movement within the kitchen.
If you have a small kitchen, it’s essential to prioritize functionality and space optimization. Consider using space-saving appliances, such as a compact dishwasher or a slimline refrigerator, to create more room for movement. Utilize vertical storage solutions, such as tall cabinets or hanging racks, to keep your countertops clear and maintain a smooth traffic flow.
By considering the traffic flow in your kitchen design, you can create a space that is not only visually appealing but also practical and efficient.
Inadequate Storage
One of the biggest challenges in kitchen organization is having inadequate storage space. Insufficient storage can lead to a cluttered and disorganized kitchen, making it difficult to find what you need when cooking or baking.
When planning your kitchen layout, take inventory of your cookware, utensils, and pantry items to determine your storage needs. Make sure to allocate enough cabinet and drawer space to accommodate all of your kitchen essentials. Consider incorporating deep drawers for pots and pans, dividers for cutlery, and pull-out shelves for easy access to items at the back of the cabinet.
If you have limited cabinet space, get creative with additional storage solutions. Utilize unused wall space by installing open shelves or hanging racks. Use magnetic strips or hooks to store knives and other metal utensils on the wall. Consider using the space above your cabinets to display decorative items or store infrequently used items in decorative baskets.
Another overlooked storage solution is utilizing the space under the sink. Install a pull-out organizer or a stackable shelf to maximize this often underutilized space. Use labeled containers to keep cleaning supplies and other kitchen gadgets organized.
Remember, efficient and well-planned storage solutions can transform your kitchen from a cluttered mess into a well-organized and functional space.
Inefficient Work Triangle
The work triangle is a fundamental principle in kitchen design that refers to the positioning of the stove, sink, and refrigerator in a triangular layout. An inefficient work triangle can hamper your efficiency in the kitchen, making meal preparation and cooking more time-consuming and cumbersome.
When designing your kitchen layout, ensure that the distance between the stove, sink, and refrigerator is optimal. The total distance between the three points of the work triangle should ideally be between 12 and 26 feet.
Avoid placing obstacles such as kitchen islands, cabinets, or appliances in the middle of the work triangle. This will help create a seamless flow between the key areas, allowing you to move and work efficiently.
Consider the frequency of use for each component of the work triangle. Place the refrigerator near the entrance of the kitchen for easy access to fresh ingredients. Position the sink near a window if possible, allowing for natural light and a pleasant view while doing dishes. Keep the stove well-ventilated and within reach of the countertop for convenient cooking.
By optimizing the layout of your work triangle, you can streamline your kitchen workflow and make cooking a more enjoyable experience.
Improper Lighting
Proper lighting is often overlooked when designing a kitchen layout, but it plays a significant role in enhancing the functionality and ambiance of the space. Insufficient or improper lighting can make it difficult to perform tasks, affect the mood, and even compromise safety in the kitchen.
When planning your kitchen lighting, consider the three types of lighting: ambient, task, and accent. Ambient lighting provides overall illumination for the entire space, task lighting focuses on specific work areas, and accent lighting highlights architectural features or decorative elements.
Ensure that your kitchen has sufficient ambient lighting to create a bright and inviting atmosphere. Use recessed or track lighting fixtures placed strategically to evenly illuminate the entire room. Consider installing dimmer switches to adjust the light intensity according to your needs and mood.
Task lighting is essential for specific work areas such as the countertops, stove, and sink. Install under-cabinet lights or pendant lights above the countertops to provide focused illumination for food preparation. Position a bright light fixture directly above the stove to ensure clear visibility while cooking.
Accent lighting can add a touch of elegance and highlight architectural features in your kitchen. Install LED strip lights under cabinets or shelves to create a warm and inviting ambiance. Use decorative pendant lights or chandeliers to illuminate dining areas or kitchen islands.
By incorporating a combination of ambient, task, and accent lighting, you can create a well-lit kitchen that is both functional and visually appealing.
When designing a kitchen layout, avoid placing the refrigerator next to the oven, as the heat from the oven can make the refrigerator work harder to stay cool. This can lead to increased energy consumption and potential damage to the refrigerator.
Neglecting Ventilation
Ventilation is an often overlooked aspect of kitchen design, but it plays a crucial role in maintaining a healthy and comfortable cooking environment. Proper ventilation helps remove odors, smoke, and excess heat generated during cooking, and it also helps prevent the buildup of grease and moisture that can lead to mold and mildew.
When designing your kitchen layout, consider incorporating a range hood or ventilation system above your stove. This will help to exhaust smoke, steam, and cooking odors from your kitchen. Make sure the range hood is adequately sized to match the size of your stove and has sufficient suction power to effectively remove air pollutants.
If you have an open-concept kitchen, consider installing a downdraft ventilation system. This type of system is installed directly into the countertop or island and retracts when not in use. It allows you to have an unobstructed view of your kitchen while providing efficient ventilation when needed.
Additionally, ensure that your kitchen has proper airflow through windows or vents. This will help to circulate fresh air and maintain a comfortable temperature within the space.
By addressing ventilation in your kitchen design, you can create a healthier and more enjoyable cooking environment.
Lack of Functionality
A common mistake in kitchen design is focusing solely on aesthetics without considering functionality. While it’s important to create a visually appealing kitchen, it’s equally crucial to ensure that it is practical and functional for everyday use.
When planning your kitchen layout, carefully consider the workflow and how you will use the space. Designate specific zones for food preparation, cooking, cleaning, and storage. Ensure that each area is easily accessible and has the necessary tools and equipment within reach.
Consider the placement of appliances, taking into account the work triangle principle as mentioned earlier. Place commonly used items like spices, utensils, and cutting boards in convenient locations near the respective work areas. Ensure that the dishwasher is located near the sink for easy loading and unloading.
Maximize the functionality of your kitchen by customizing storage solutions to match your needs. Incorporate drawer organizers, pull-out shelves, and dividers to easily access and organize your pots, pans, and pantry items. Utilize wasted space, such as the area above the refrigerator or beneath the sink, for additional storage.
Furthermore, don’t forget about the importance of seating and gathering spaces. If you have space, consider adding a kitchen island with bar stools or a cozy breakfast nook. This provides a designated area for socializing, eating, and even doing homework or work-related tasks while utilizing the kitchen space efficiently.
By prioritizing functionality, you can create a kitchen that not only looks good but also meets your everyday needs and enhances your cooking experience.
Choosing the Wrong Appliances
When it comes to kitchen design, the choice of appliances is crucial for both functionality and aesthetics. Choosing the wrong appliances can lead to inefficiencies, wasted energy, and even a mismatched look within your kitchen.
Before selecting appliances, consider your cooking habits, lifestyle, and the size of your kitchen. Assess your needs and preferences for features such as the size, type, and capacity of appliances.
Refrigerators come in various sizes and configurations, so choose one that suits your storage needs and fits seamlessly into your kitchen layout. Consider energy-efficient models to save on utility costs and reduce your environmental impact.
When selecting a stove or cooktop, consider the type of fuel (gas, electric, or induction) that best suits your cooking style. Decide whether you prefer a freestanding range, separate cooktop and wall oven, or a slide-in range that seamlessly integrates with the countertop.
For dishwashers, opt for one that is energy efficient, has multiple wash cycles, and can accommodate your household’s dishwashing needs. Consider noise levels and choose a model that operates quietly.
Other appliances such as microwaves, range hoods, and small kitchen gadgets should also be chosen with care. Take into account the available space, functionalities, and the overall aesthetic impact on your kitchen design.
Furthermore, it’s essential to ensure that all appliances are properly sized and fit within your kitchen cabinets and counters. A mismatched or oversized appliance can disrupt the flow and harmony of your kitchen design. Measure the space accurately and consult with a professional if needed.
By choosing the right appliances, you can not only enhance the functionality of your kitchen but also create a cohesive and visually pleasing design.
Ignoring Safety Measures
When designing your kitchen, it’s important to prioritize safety to create a space that is not only beautiful but also ensures the well-being of you and your family. Ignoring safety measures can lead to accidents, injuries, and even long-term health hazards.
First and foremost, ensure that your kitchen has proper ventilation to prevent the buildup of harmful gases, such as carbon monoxide, from cooking appliances. Install a carbon monoxide detector and smoke alarms in or near the kitchen to alert you in case of emergencies.
Pay attention to electrical safety by ensuring that outlets are placed at a safe distance from water sources. Install ground fault circuit interrupters (GFCIs) to protect against electrical shock in areas where water is present, such as around sinks and countertops.
Choose flooring materials that are slip-resistant to prevent accidents, especially in areas that are prone to getting wet or greasy. Consider using rugs or mats with non-slip backing in front of the sink and stove to provide extra traction.
Make sure that your kitchen is well-lit to avoid accidents and enhance visibility. Install task lighting above work areas, and ensure that switches are conveniently located so that they can be easily accessed and used.
Keep flammable items, such as paper towels, curtains, and oven mitts, away from heat sources to prevent fires. Install a fire extinguisher in an easily accessible area and ensure that it is regularly inspected and maintained.
Lastly, properly store and handle kitchen tools and utensils to minimize the risk of cuts and injuries. Keep knives and other sharp objects in designated drawers or knife blocks, and always use cutting boards to protect your countertops and fingers.
By incorporating safety measures into your kitchen design, you can create a space that is not only visually pleasing but also ensures the well-being of everyone who uses it.
Conclusion
Designing a functional and efficient kitchen requires careful planning and attention to detail. Avoiding common kitchen layout mistakes can greatly enhance the functionality, organization, and overall enjoyment of your cooking space.
Insufficient counter space, poor traffic flow, inadequate storage, an inefficient work triangle, improper lighting, neglected ventilation, lack of functionality, choosing the wrong appliances, and ignoring safety measures are all factors that can hinder the optimal functionality of your kitchen.
By addressing these mistakes, you can create a kitchen that is not only aesthetically pleasing but also highly functional, making your daily cooking and meal preparation tasks a breeze.
Remember to allocate sufficient counter space for food preparation and ensure that your work triangle is efficiently designed. Maximize your storage options by utilizing vertical spaces, installing well-planned cabinets, and incorporating organizational solutions.
Proper lighting and ventilation are essential for creating a comfortable and safe cooking environment, while considering the functionality and placement of appliances will ensure that your kitchen meets your specific needs.
Last but not least, don’t forget to prioritize safety measures, such as adequate ventilation, electrical safety precautions, slip-resistant flooring, and proper storage of tools and utensils.
By avoiding these kitchen storage mistakes and implementing expert advice, you can transform your kitchen into a space that is not only visually appealing but also highly functional and organized.
So, take the time to plan your kitchen layout carefully, considering both your practical needs and personal style. With the right design choices, you can create the kitchen of your dreams, where cooking becomes a joyous and effortless experience.
Frequently Asked Questions about Kitchen Layout Mistakes: Expert Advice On What To Avoid
Was this page helpful?
At Storables.com, we guarantee accurate and reliable information. Our content, validated by Expert Board Contributors, is crafted following stringent Editorial Policies. We're committed to providing you with well-researched, expert-backed insights for all your informational needs.
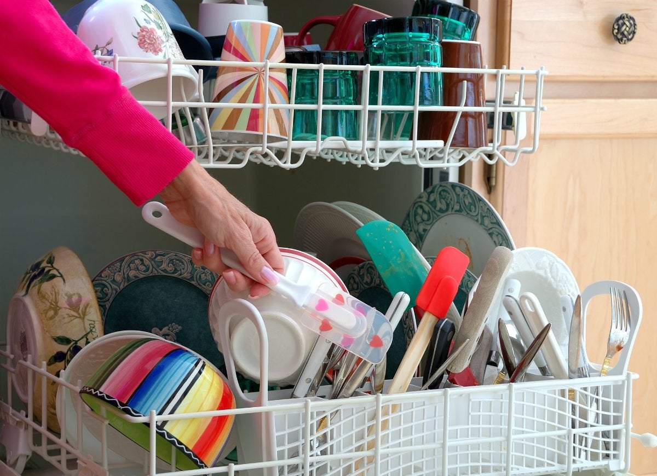
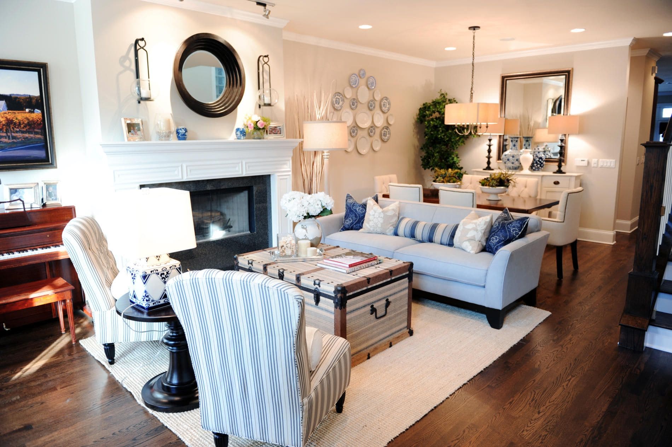
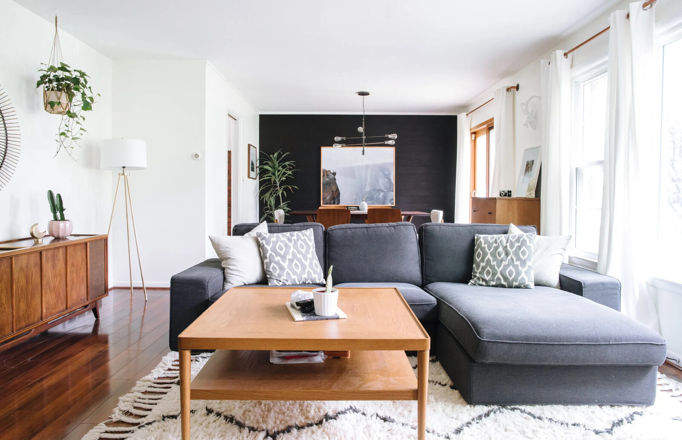
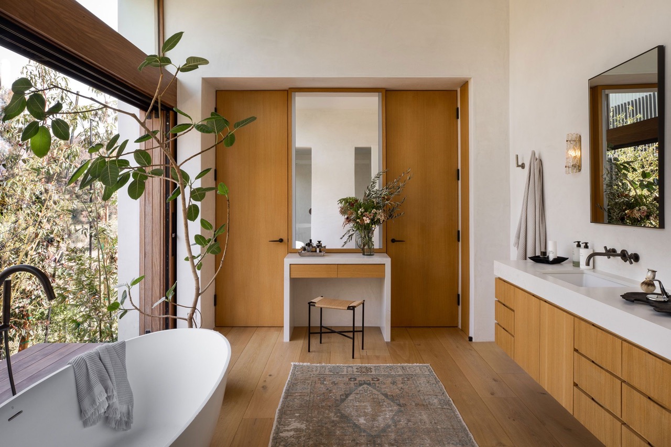
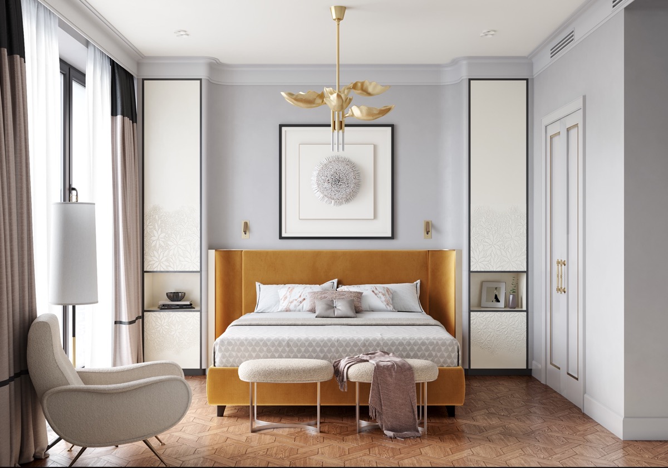
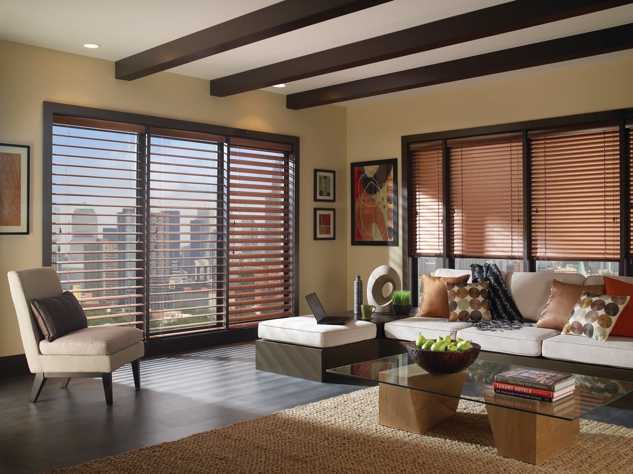
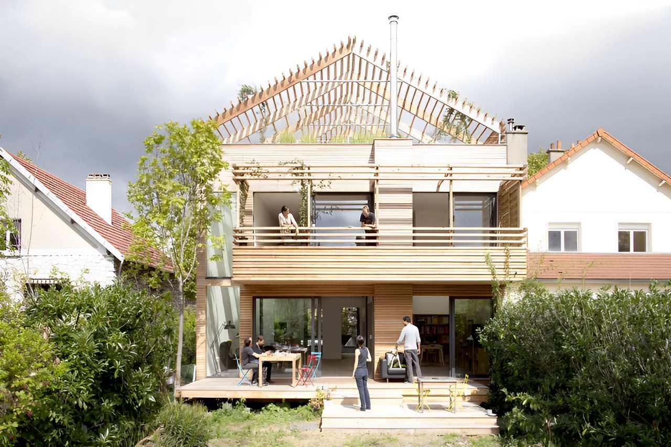
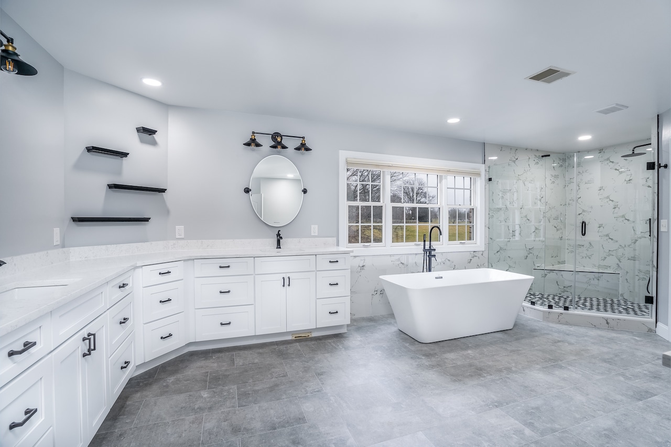
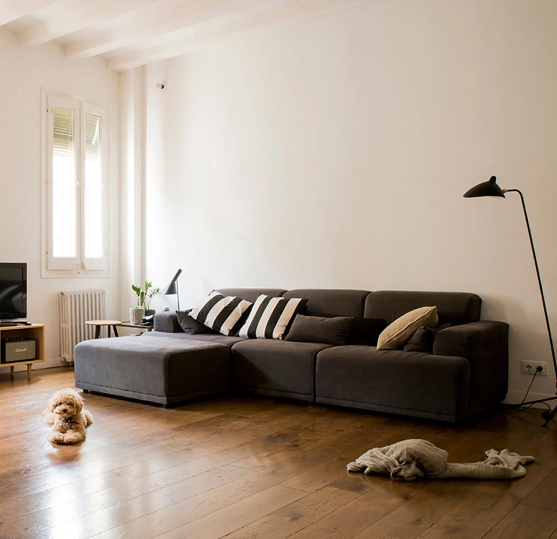
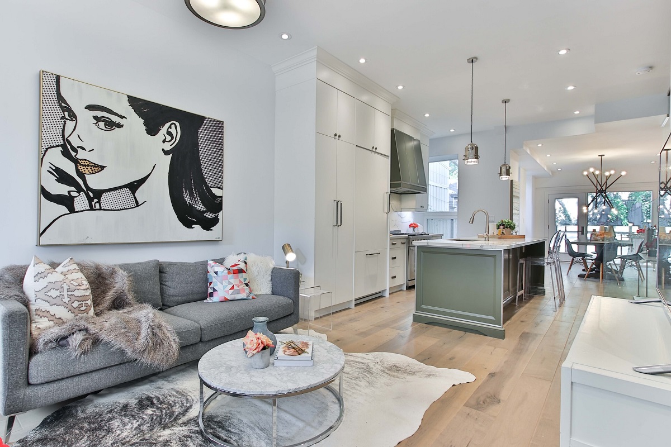

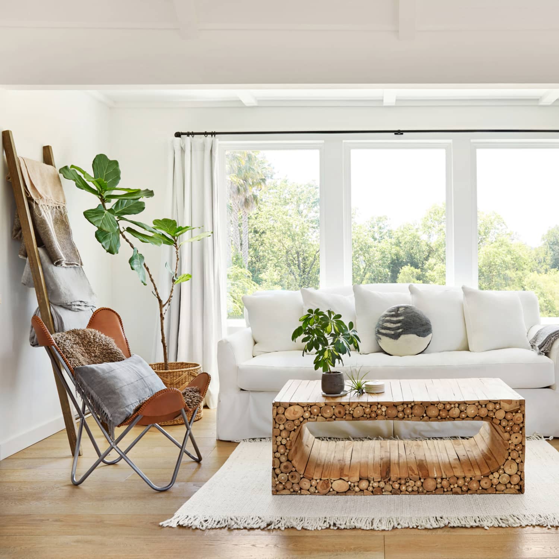
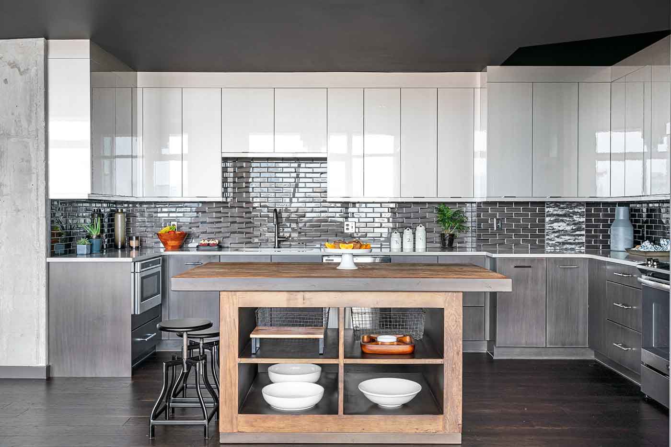

0 thoughts on “Kitchen Layout Mistakes: Expert Advice On What To Avoid”