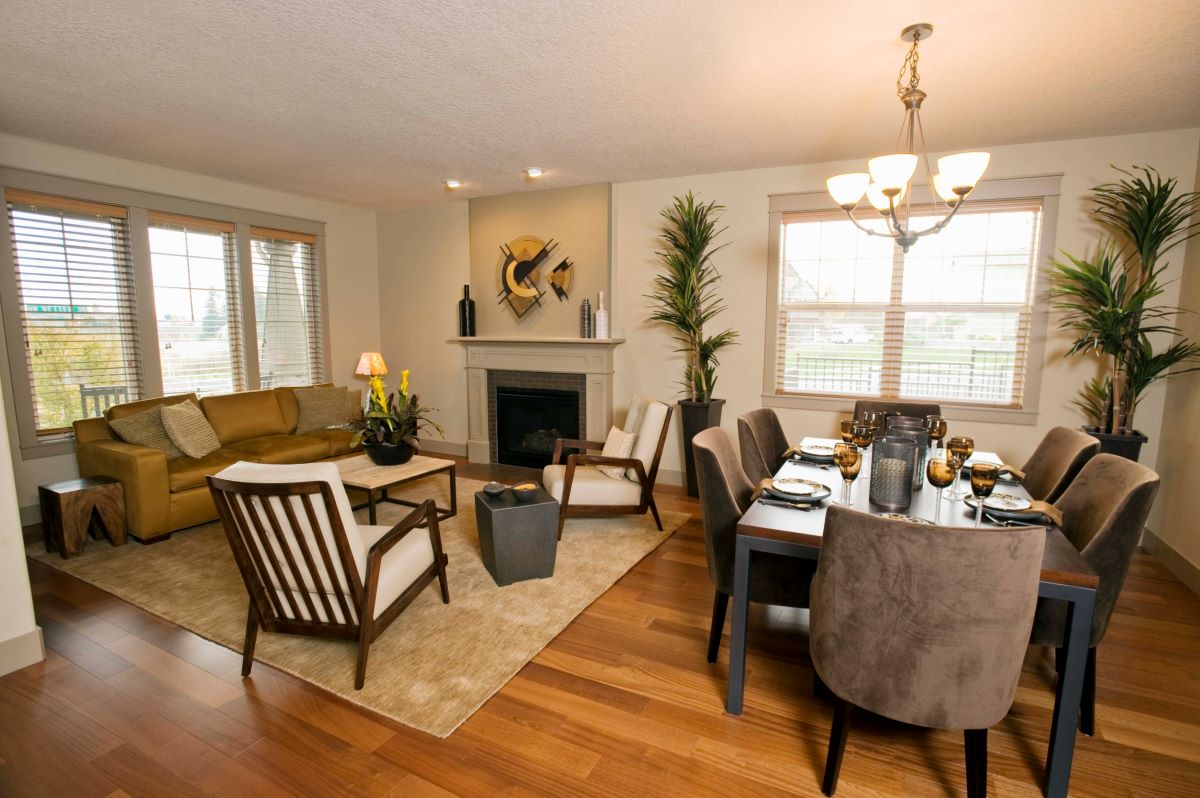

Articles
How To Divide A Living Room And Dining Room
Modified: March 21, 2024
Learn how to divide your living room and dining room effectively with these helpful articles.
(Many of the links in this article redirect to a specific reviewed product. Your purchase of these products through affiliate links helps to generate commission for Storables.com, at no extra cost. Learn more)
Introduction
Dividing a living room and dining room can be a great way to create separate spaces within an open floor plan. Whether you want to define the different areas for functional purposes or simply to add visual appeal, there are various methods you can use to divide these two spaces effectively. By doing so, you can maximize the functionality of each area while maintaining a cohesive and stylish design.
In this article, we will explore different approaches to divide a living room and dining room, from using furniture as dividers to installing physical partitions. We will also discuss how to arrange furniture and add decorative elements to enhance the division between the two spaces. So, if you’re looking to transform your open floor plan into distinct living and dining areas, read on to find out how!
Key Takeaways:
- Transform an open floor plan into distinct living and dining areas by using furniture, room dividers, curtains, half walls, and unique flooring or lighting techniques. Personalize each space with thoughtful furniture arrangement and decorative elements.
- Carefully assess the space, choose a division method that suits your vision, and arrange furniture thoughtfully to create a harmonious and stylish living and dining experience. Enhance the division with different flooring materials, unique lighting fixtures, and decorative elements to add depth and visual appeal to the living room and dining room.
Read more: How To Divide Living And Dining Room
Assessing the Space
Before diving into the division methods, it’s important to assess the space and understand its layout and dimensions. Take measurements of the living room and dining room areas to determine the available space for each. Consider the shape of the room, the location of doors and windows, and any other architectural features that may impact the division process.
Next, think about how you plan to use each area. Will the living room be a space for relaxation and entertainment, while the dining room is primarily for gatherings and meals? Understanding the functions of each space will help you determine the level of separation needed.
Additionally, take into account the overall design aesthetic and flow of the room. Consider the existing color scheme, furniture style, and overall ambiance. The goal is to divide the space in a way that complements the existing décor and creates a harmonious transition between the living and dining areas.
By thoroughly assessing the space, you will have a clearer idea of how to proceed with dividing the living room and dining room effectively.
Choosing a Division Method
Once you’ve assessed the space, it’s time to choose a division method that suits your style and functional needs. There are several options to consider, ranging from using furniture as dividers to installing physical partitions. Let’s explore each method:
Using Furniture as Dividers
One of the simplest ways to divide a living room and dining room is by strategically placing furniture to create a visual separation. For example, you can use a sofa or a bookshelf as a partial barrier between the two areas. Positioning a dining table perpendicular to the sofa or using a console table can also help define the separate spaces.
Installing Room Dividers
If you prefer a more substantial division, consider installing room dividers. These can be sliding panels, folding screens, or even floor-to-ceiling bookshelves that create a physical barrier between the living and dining areas. Room dividers come in various styles and materials, allowing you to choose one that complements your aesthetic preferences.
Read more: How To Divide Living Room
Using Floor-to-Ceiling Curtains
Another popular method to divide the space is by utilizing floor-to-ceiling curtains. These can be sheer to maintain an open and airy feel or thick for added privacy. Curtains provide a flexible and visually appealing solution, allowing you to easily open or close off the living and dining areas as needed.
Adding a Half Wall or Partition
If you desire a more permanent division, consider adding a half wall or partition. This architectural element can be constructed using various materials such as wood, glass, or even bricks. A half wall or partition not only visually separates the living room and dining room but can also provide additional storage or display space.
Enhancing the Division with Different Flooring or Lighting
Another way to delineate the living and dining areas is by using different flooring or lighting techniques. Choosing distinct flooring materials, such as hardwood in the living room and tiles in the dining room, helps create a visual boundary. Additionally, incorporating unique lighting fixtures or pendant lights above the dining area further accentuates the separation.
Consider these division methods and determine which one best suits your preferences and needs. The chosen method will set the stage for creating well-defined living and dining areas within your open floor plan.
Using Furniture as Dividers
When dividing a living room and dining room, one effective method is to use furniture as dividers to create visual separation between the areas. This approach allows you to maintain an open and spacious feel while defining each space. Here are some ideas on how to use furniture as dividers:
Sofas and Bookshelves
Positioning a sofa or a bookshelf strategically can create a partial barrier between the living room and dining room. Place the back of the sofa perpendicular to the dining area, creating a division without completely closing off the space. This arrangement provides a visual cue that distinguishes the different zones while maintaining a sense of openness.
Dining Table Placement
Another way to use furniture to divide the spaces is to position the dining table in a way that creates separation. Consider placing the dining table perpendicular to the sofa or against a wall adjacent to the living room. This arrangement naturally separates the areas without the need for additional furniture or physical barriers.
Console Tables or Buffets
Using a console table or buffet can also help define the living room and dining room boundaries. Place a console table against the back of the sofa, facing the dining area. This provides a visual division while also adding storage or display space for both zones. Similarly, a buffet or sideboard placed between the two areas can serve as a functional and decorative divider.
Rugs and Lighting
In addition to furniture placement, utilizing rugs and lighting can further enhance the division between the living and dining areas. Use a larger rug under the seating area of the living room and a smaller rug under the dining table to visually separate the spaces. Incorporate different lighting fixtures or pendant lights above the dining area to create a focal point and differentiate it from the living room.
When using furniture as dividers, it’s important to consider the scale and proportions of the pieces. Ensure that the furniture you choose is appropriate for the size of the room and does not overpower the space. Additionally, select furniture that complements the overall design aesthetic and color scheme of both the living and dining areas.
Using furniture as dividers offers flexibility and allows you to adapt the layout as needed. You can easily rearrange or remove furniture to create more open space or change the division between the living room and dining room. Experiment with different furniture arrangements to find the one that best suits your style and functional requirements.
Installing Room Dividers
If you’re looking for a more substantial division between your living room and dining room, installing room dividers can be a great solution. Room dividers create a physical barrier that separates the two areas while adding an element of style and elegance to your space. Here are some ideas for installing room dividers:
Sliding Panels
Sliding panels are a popular choice for room dividers. These panels can be made of various materials, such as wood, glass, or even fabric. They are suspended from a track mounted on the ceiling or floor, allowing you to slide them open or closed as desired. Sliding panels are versatile and can be customized to fit the overall aesthetic of your living and dining areas.
Folding Screens
A classic and versatile option, folding screens come in various sizes, styles, and materials. They can be easily placed in the desired location and unfolded to create a partition between the living room and dining room. Folding screens offer flexibility as they can be moved or folded away when not needed, allowing you to change the layout of your space whenever desired.
Floor-to-Ceiling Bookshelves
If you’re a book lover or have a collection of decorative items, floor-to-ceiling bookshelves can serve as both functional and attractive room dividers. Install bookshelves that run from the floor to the ceiling between the living room and dining room. This not only creates a defined separation but also provides storage and display space for books, plants, and other decorative items.
Read more: How To Separate Living Room From Dining Room
Glass Partitions
If you prefer a more open and airy feel while still maintaining some division, consider installing glass partitions. These sleek and modern dividers allow natural light to flow between the spaces while visually separating the living room and dining room. Glass partitions can be frameless or framed, and you can choose between clear or frosted glass depending on the level of privacy you desire.
When installing room dividers, it’s crucial to ensure that they are securely fixed and meet any safety regulations. Consider working with professionals or consulting an expert to ensure proper installation. Additionally, select room dividers that complement the overall style and aesthetic of your living and dining areas, creating a cohesive and visually pleasing look.
Installing room dividers provides a more permanent and substantial division between the living room and dining room, offering privacy, functionality, and added visual interest to your space. Explore various options and choose the style of room divider that best suits your design preferences and meets your specific needs.
Using Floor-to-Ceiling Curtains
When it comes to dividing a living room and dining room, floor-to-ceiling curtains offer a versatile and stylish solution. These curtains not only create a visual separation between the two areas but also add a touch of elegance and softness to your space. Here are some ideas for using floor-to-ceiling curtains:
Sheer Curtains
If you want to maintain an open and airy feel while creating a division, sheer curtains are an excellent choice. They allow natural light to flow through, making the space feel bright and spacious. Sheer curtains can be hung from ceiling-mounted tracks or rods, providing a graceful and lightweight barrier between the living room and dining room.
Thick Curtains
If you prefer more privacy or want to create a stronger separation between the areas, opt for thicker curtains. These curtains can be made of heavier fabrics such as velvet or linen and provide a more substantial visual barrier. They can also help with sound insulation, minimizing noise transfer between the living room and dining room.
Single Curtain Panels
For a simple and streamlined look, consider using single curtain panels to divide the space. Hang one panel from ceiling-mounted tracks or rods, allowing it to extend from the floor to the ceiling. This creates a clean and minimalistic aesthetic while effectively separating the living room and dining room.
Layered Curtains
To add depth and visual interest, consider layering curtains of different fabrics or colors. For example, you can pair sheer curtains with thicker curtains or incorporate patterned curtains with solid ones. This layering technique not only enhances the division but also adds a touch of sophistication and texture to your space.
Curtain Colors and Patterns
When selecting the color or pattern of the curtains, consider the overall design aesthetic of your living and dining areas. Choose colors that complement the existing color scheme or use curtains with patterns that add visual interest. You can opt for curtains that blend in with the surrounding décor or make a statement with bold and vibrant hues.
To achieve the best results with floor-to-ceiling curtains, make sure they are properly hung and tailored to the height of your space. Install ceiling-mounted tracks or rods for a seamless look and ensure that the curtains reach from floor to ceiling, creating a visually cohesive division.
Using floor-to-ceiling curtains offers a flexible and elegant way to divide a living room and dining room. Whether you choose sheer curtains for a light and airy feel or opt for heavier curtains for added privacy, this method adds a touch of sophistication and versatility to your space.
Adding a Half Wall or Partition
For a more permanent and architectural division between a living room and dining room, adding a half wall or partition can be an effective solution. This method not only visually separates the two areas but also helps create defined and distinct spaces. Here are some ideas for adding a half wall or partition:
Wooden Half Wall
A wooden half wall can bring a warm and natural element to your living and dining areas. Construct a half wall using wood panels or planks that match the style and color of the existing furniture or flooring. This type of partition provides privacy while still allowing light to flow through, creating a cozy and inviting atmosphere.
Glass Partition
If you prefer a more open and modern look, consider adding a glass partition. Glass partitions, either frameless or framed, allow natural light to penetrate both areas while providing a clear visual division. This option works well in smaller spaces as it maintains an open feel while creating a distinctive boundary between the living room and dining room.
Brick or Stone Accent Wall
For a rustic or industrial aesthetic, consider incorporating a brick or stone accent wall to separate the living room and dining room. The texture and color of the brick or stone add visual interest and create a focal point in both areas. This type of partition enhances the overall design aesthetic and lends a unique charm to the space.
Half Wall with Storage
If you’re looking for added functionality, consider constructing a half wall with built-in storage. This partition not only separates the living room and dining room but also provides additional space for shelving or cabinets. This storage solution can be used to display decorative items, store books or dishes, or even act as a makeshift bar.
When adding a half wall or partition, it’s important to ensure that it is well-designed and seamlessly integrates with the overall aesthetic of your living and dining areas. Pay attention to the dimensions, materials, and colors used to ensure a cohesive look that blends harmoniously with the existing design.
Remember to consult with professionals or consider the structural implications before adding a half wall or partition. It may be necessary to obtain permits or hire a contractor to ensure that the construction is done safely and according to local building codes.
Adding a half wall or partition creates a more permanent and defined separation between a living room and dining room. This architectural feature not only enhances the functionality of the space but also adds character and visual appeal to your home.
Enhancing the Division with Different Flooring or Lighting
To further enhance the division between a living room and dining room, incorporating different flooring or lighting techniques can add depth and visual appeal to the space. These elements not only create a distinct boundary but also contribute to the overall ambiance and design aesthetic. Here are some ideas for enhancing the division:
Different Flooring Materials
Using different flooring materials can effectively separate the living room and dining room while adding texture and visual interest. Consider installing hardwood or laminate flooring in the living room area and tiles or stone in the dining room. The contrasting materials provide a clear distinction between the two spaces and create a seamless transition between them.
Area Rugs
Adding area rugs can further enhance the division between the living room and dining room. Place a larger rug under the seating area in the living room and a smaller rug under the dining table. Opt for rugs in complementary colors or patterns to tie the two areas together while maintaining a separate feel. Rugs not only provide visual separation but also add warmth and comfort to each space.
Focal Point Lighting
Using different lighting fixtures or pendant lights can help define each area as well as create a focal point. Install a statement chandelier or pendant light above the dining table to highlight the area and create an inviting ambiance. In the living room, you can incorporate wall sconces or recessed lighting to illuminate specific seating or artwork. Lighting plays a crucial role in setting the mood and atmosphere in each space.
Read also: 11 Best Living Room Divider For 2024
Accent Lighting
In addition to the primary lighting fixtures, consider incorporating accent lighting to enhance the division. Use task lighting or floor lamps to highlight specific areas within each space. For example, place a floor lamp near a reading nook in the living room or use wall-mounted lights to showcase a gallery wall. Accent lighting adds depth and creates a layering effect, further distinguishing the living room and dining room.
Natural Light
If possible, maximize the use of natural light to define the spaces. Keep the windows in the living room area uncovered or use sheer curtains to allow the light to flow through. In the dining room, you can choose to have thicker curtains for added privacy during mealtime. Natural light not only brightens each area but also adds a refreshing and airy feel to the space.
When enhancing the division with different flooring or lighting, it’s important to maintain a cohesive design aesthetic. Consider the overall style of your home and choose flooring materials and lighting fixtures that complement the existing decor. Create a balance between the distinct elements and ensure they work together harmoniously.
By incorporating different flooring materials, utilizing area rugs, and playing with lighting techniques, you can enhance the division between the living room and dining room while adding depth and visual interest to your space. These elements create a sense of purpose and individuality within each area while maintaining a cohesive overall design.
Arranging Furniture in Each Space
Once you’ve divided your living room and dining room, it’s time to arrange the furniture in each space to maximize functionality and create a comfortable and inviting atmosphere. Here are some tips for arranging furniture in each area:
Living Room
- Consider the focal point: Determine the focal point of the living room, such as a fireplace, TV, or a scenic view. Arrange the seating area to face the focal point to create a cozy and functional space.
- Create conversation areas: Arrange the sofas, chairs, and coffee table in a way that encourages conversation and interaction. Place seating facing each other to promote socializing while maintaining a comfortable flow throughout the room.
- Allow for traffic flow: Ensure there is enough space for easy movement within the living room. Avoid blocking doorways or creating obstructive pathways by placing furniture strategically and leaving enough room for walking around.
- Consider storage options: Incorporate storage solutions such as shelves, cabinets, or ottomans with hidden storage to keep the living room organized and clutter-free.
- Add accent chairs or side tables: Consider adding accent chairs or side tables to fill any empty spaces and provide additional seating or surfaces for drinks, books, or decor.
Dining Room
- Choose the right dining table size: Select a dining table that fits the size and shape of your dining area, allowing enough space for chairs and comfortable movement around the table.
- Position the dining table: Center the dining table in the room and ensure that there is ample space for dining chairs to be pulled in and out. Consider leaving some space between the table and walls to create a more visually balanced and accessible dining area.
- Consider seating options: Determine the number of seats needed and choose dining chairs or a combination of chairs and a bench that accommodate your requirements. Arrange them evenly around the table, allowing enough elbow room for each person.
- Create a focal point: Consider adding a statement chandelier or pendant light above the dining table to create a focal point and add a touch of elegance to the space.
- Utilize sideboards or buffets: Incorporate sideboards or buffets along the walls to provide additional storage for dining essentials, display space for decor, or a serving area during meals.
Remember, the arrangement of furniture in each space should take into consideration the size of the room, the flow of traffic, and the specific needs and functions of the living room and dining room. Experiment with different layouts until you find one that suits your style and promotes a comfortable and functional environment.
Adding Decorative Elements to Define Each Area
To further define the living room and dining room areas within your space division, incorporating decorative elements can create visual cues and enhance the overall ambiance. By adding personalized touches and accent pieces, you can give each area its unique character. Here are some ideas for adding decorative elements:
Artwork
Hang artwork on the walls of each area to create a focal point and add personality. Choose pieces that resonate with the style and theme of the respective space. For example, vibrant and abstract art may be suited for the living room, while still-life or food-themed art can enhance the dining room ambiance.
Mirrors
Strategically place mirrors in both areas to reflect light and create the illusion of a larger space. Mirrors can also serve as decorative pieces on the walls, adding depth and interest. Consider placing a mirror above a console table in the living room or on a dining room wall to enhance the visual appeal.
Area Rugs
Add area rugs in each space to anchor the furniture groupings and define the separate areas. Choose rugs that complement the overall color scheme and style of each room. In the living room, a cozy and plush rug can create a comfortable seating area, while in the dining room, a rug under the table can add warmth and visual distinction.
Decorative Screens or Room Dividers
Consider incorporating decorative screens or room dividers as standalone decorative elements. These can enhance the visual appeal of the space while further defining the division between the living room and dining room. Look for screens or dividers with intricate patterns, carvings, or unique materials that complement the overall style of your home.
Centerpieces and Table Decor
Create eye-catching centerpieces for the dining table. Use fresh flowers, candles, or decorative bowls filled with fruit to add vibrancy and interest. In the living room, decorate coffee tables or side tables with curated vignettes of books, candles, or small sculptures to infuse personality and reflect your unique style.
Statement Lighting Fixtures
Install unique and visually interesting lighting fixtures in each area to add a touch of glamour and define the spaces. Choose statement chandeliers, pendant lights, or wall sconces that align with the style and aesthetic of the respective room. These fixtures become functional focal points, elevating the overall design.
When adding decorative elements to define each area, consider the overall design concept and maintain a cohesive look throughout your living room and dining room. Make sure that the decorative elements you choose reflect your personal style and enhance the desired atmosphere in each space.
By incorporating artwork, mirrors, area rugs, decorative screens, centerpieces, and statement lighting fixtures, you can add personality and distinction to your living room and dining room areas. These decorative elements help create a visually appealing and inviting environment, making each space feel unique and special.
Read more: Where To Place Dining Table In Living Room
Conclusion
Dividing a living room and dining room can transform an open floor plan into distinct and functional spaces that cater to your lifestyle and design preferences. Throughout this article, we have explored various methods for dividing these spaces, including using furniture as dividers, installing room dividers, using floor-to-ceiling curtains, adding a half wall or partition, and enhancing the division with different flooring or lighting. Additionally, we’ve discussed the importance of arranging furniture in each space and incorporating decorative elements to define and personalize the living room and dining room areas.
By carefully assessing the space and understanding its layout, as well as considering your functional needs and design aesthetic, you can confidently choose a division method that suits your vision. Whether you opt for using furniture as dividers to maintain an open feel or prefer installing room dividers or curtains for a more substantial separation, each method offers its own benefits and style.
Arranging furniture in each area allows you to optimize the functionality of the living room and dining room spaces. By creating conversation areas, considering traffic flow, and utilizing storage options, you can maximize comfort and accessibility in both areas.
Enhancing the division with different flooring materials, unique lighting fixtures, and decorative elements adds depth and visual appeal to the living room and dining room. Customizing each area with artwork, mirrors, area rugs, and statement pieces reflects your individual taste and creates a welcoming and captivating atmosphere.
In conclusion, dividing a living room and dining room is an exciting opportunity to transform an open space into well-defined and functional areas. By carefully considering the available space, selecting suitable division methods, arranging furniture thoughtfully, and adding decorative elements, you can create a harmonious and stylish living and dining experience.
Remember, the key is to find a balance between functional separation and maintaining a cohesive design throughout your home. Let your creativity guide you as you personalize each area to reflect your unique style and create a comfortable and welcoming space that you and your guests will enjoy for years to come.
Frequently Asked Questions about How To Divide A Living Room And Dining Room
Was this page helpful?
At Storables.com, we guarantee accurate and reliable information. Our content, validated by Expert Board Contributors, is crafted following stringent Editorial Policies. We're committed to providing you with well-researched, expert-backed insights for all your informational needs.
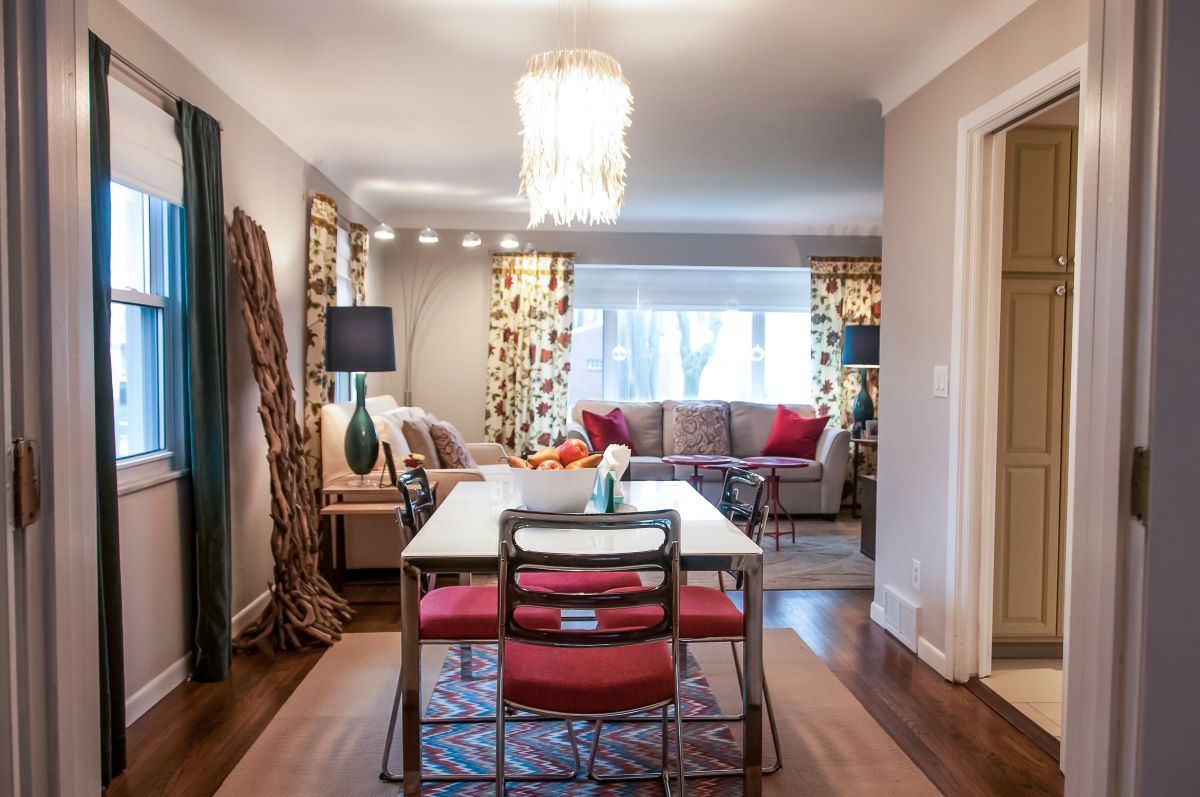
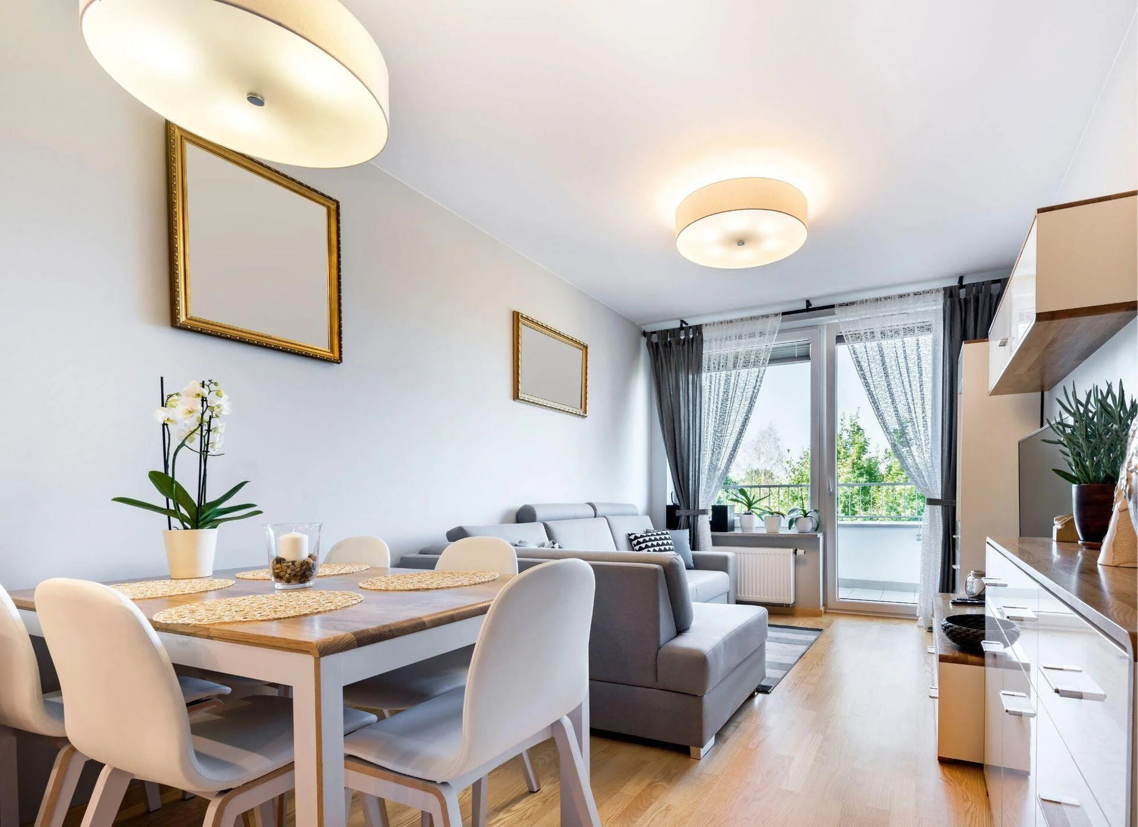
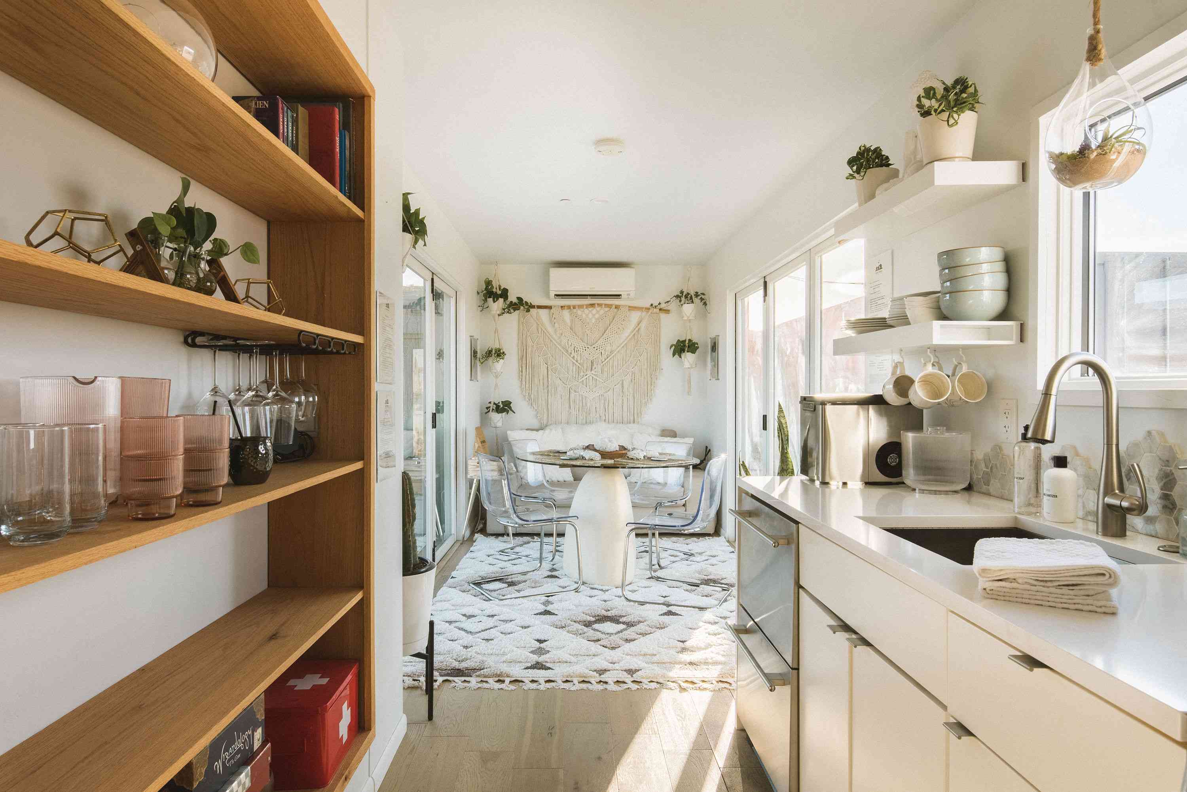
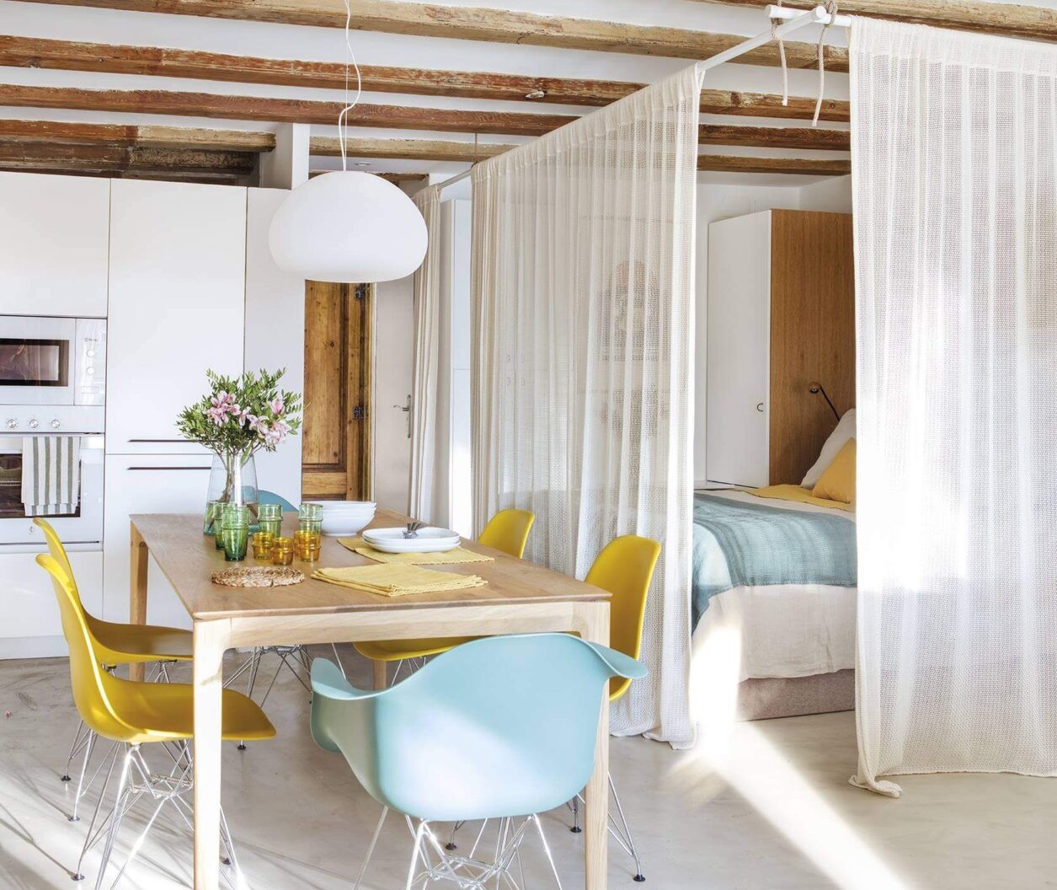

0 thoughts on “How To Divide A Living Room And Dining Room”