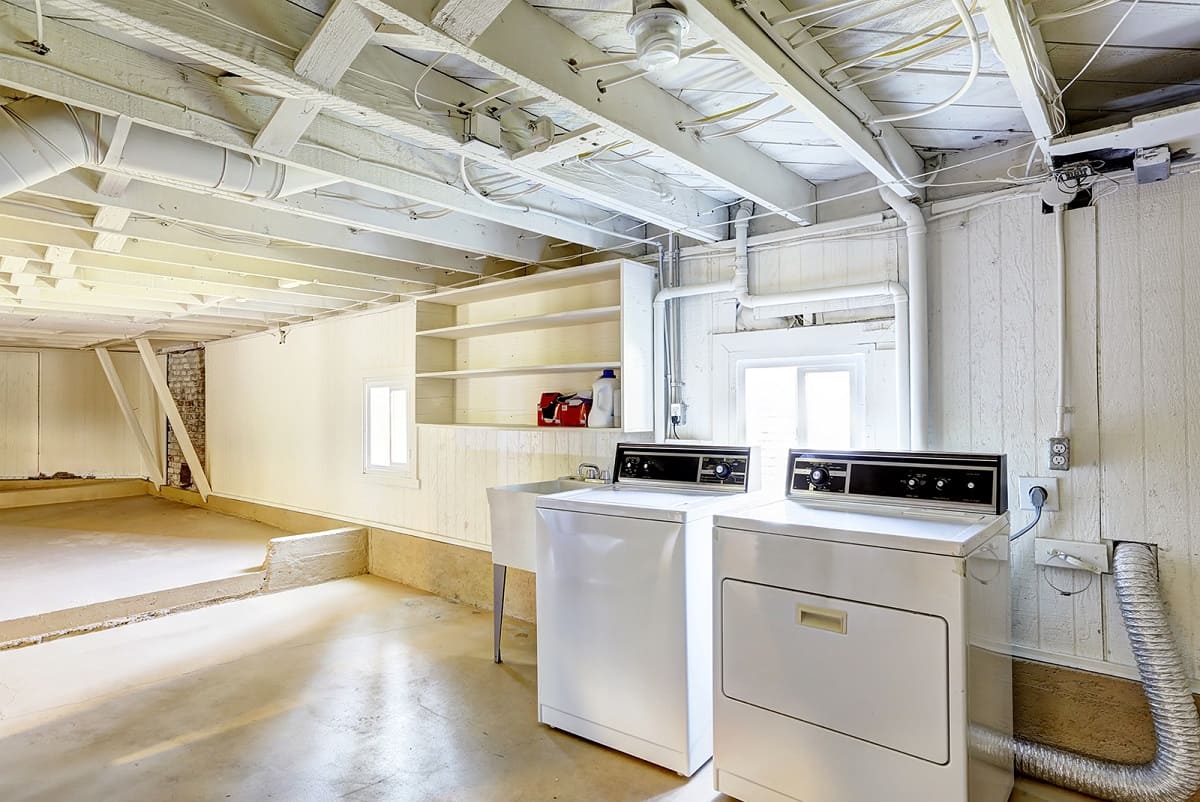

Articles
How Much To Finish A 1000 Sq Ft Basement
Modified: January 23, 2024
Learn how much it costs to finish a 1000 sq ft basement in our informative articles. Find expert advice, tips, and budgeting information for your basement renovation project.
(Many of the links in this article redirect to a specific reviewed product. Your purchase of these products through affiliate links helps to generate commission for Storables.com, at no extra cost. Learn more)
Introduction
Finishing a basement is an excellent way to add valuable living space to your home. Whether you’re looking to create a cozy family room, a home office, or even a guest suite, a finished basement can provide the extra square footage you need. However, before embarking on a basement finishing project, it’s essential to consider several factors to ensure a successful and cost-effective outcome.
In this article, we will explore the key considerations involved in finishing a 1000 square foot basement. From the initial design and layout to the selection of flooring, walls, and decorations, we’ll cover all the essential aspects of turning your basement into a functional and attractive living space.
One of the first things to consider before finishing your basement is the foundation and any structural issues. It’s crucial to examine the foundation for cracks, moisture issues, or any signs of potential problems. Additionally, you may need to address any plumbing or electrical considerations. For example, you may need to reroute plumbing or upgrade the electrical system to accommodate the new living space.
Another important aspect to keep in mind is obtaining the necessary permits and complying with building codes. Depending on your location, you may need to follow specific regulations, obtain permits, and undergo inspections during the construction process. It’s essential to check with your local building department to ensure you’re meeting all the requirements.
Moisture control and waterproofing are also critical considerations for finishing a basement. Basements are prone to moisture issues, such as leaks or condensation, which can lead to mold and other problems. Properly sealing the basement, installing adequate insulation, and incorporating moisture barriers can help prevent these issues and create a comfortable environment.
Once you’ve addressed the foundational and structural aspects, it’s time to focus on the design and layout of your finished basement. Creating a floor plan is an essential step to determine how to make the best use of the available space. Consider your needs and preferences, whether it’s an open-concept layout or separate rooms, and plan accordingly.
Partition walls and room dividers can help create distinct areas within your basement. They can be used to separate a home office from a recreational area or create a private guest suite. Choosing the right materials for the walls, such as drywall or paneling, can contribute to the overall aesthetic appeal of the space.
For the ceiling, you have various options, including traditional drywall, suspended ceiling tiles, or exposed beams. Lighting is another crucial aspect to consider. Incorporating both natural and artificial lighting sources can create a well-lit and inviting atmosphere. Consider recessed lighting, track lighting, or even floor lamps to achieve the desired effect.
Key Takeaways:
- Before finishing a 1000 sq ft basement, address foundation and structural issues, plumbing and electrical considerations, permits, and moisture control to ensure a successful and hassle-free project.
- When finishing a basement, carefully plan the design and layout, select suitable flooring, walls, and insulation, and consider heating and cooling options to create a comfortable and visually appealing living space.
Factors to Consider Before Finishing a Basement
Before diving into the exciting process of finishing your basement, it’s important to consider a few key factors to ensure a successful and hassle-free project. These factors include addressing foundation and structural issues, plumbing and electrical considerations, permits and building codes, as well as moisture control and waterproofing.
One crucial aspect to examine before starting any basement finishing project is the foundation and any potential structural issues. It’s essential to thoroughly inspect the foundation for cracks, water damage, or other signs of deterioration. Addressing any existing foundation issues is vital to prevent further damage and ensure the stability and longevity of your newly finished basement.
The next consideration involves plumbing and electrical systems. Evaluate the existing plumbing layout and determine if any changes or upgrades are necessary to accommodate your planned use of the basement. This may involve rerouting pipes or adding plumbing fixtures such as a bathroom or wet bar. Similarly, assess the electrical system and determine if it needs to be expanded or upgraded to handle the additional load of lighting, outlets, and appliances in the finished space.
Obtaining the necessary permits and ensuring compliance with local building codes is an essential step in any basement finishing project. Different areas have their own set of regulations that must be followed to ensure safety and adherence to construction standards. It’s important to check with your local building department to determine the specific permits required and any specific guidelines to follow during the construction process. Failure to comply with building codes can result in costly fines or delays.
Moisture control and waterproofing are crucial considerations when finishing a basement. Basements are susceptible to moisture issues such as leaks, condensation, and even flooding. These issues can lead to mold growth, damage to finishes, and compromise the structural integrity of the space. It’s vital to properly seal the basement walls and floor, install adequate insulation, and incorporate moisture barriers to prevent water infiltration and control humidity levels.
Addressing these four key factors before starting to finish your basement will ensure a solid foundation for the rest of your project. Taking the time to evaluate and resolve any foundation or structural issues, assess plumbing and electrical requirements, obtain necessary permits, and implement proper moisture control measures will set the stage for a successful basement renovation.
Design and Layout of the Basement
The design and layout of your finished basement play a crucial role in creating a functional and visually appealing space. Considerations such as creating a floor plan, partition walls and room dividers, and selecting the right ceiling and lighting options can greatly enhance the overall aesthetics and functionality of your basement.
To begin the design process, creating a floor plan is essential. This involves determining the placement of various areas within the basement, such as a family room, home office, or even a laundry room. The floor plan should take into account traffic flow, natural light sources, and the overall desired layout of the space. It’s important to consider how you want to utilize the area and allocate sufficient space for each designated function.
Partition walls and room dividers can help create distinct areas within your finished basement. They allow you to separate different living spaces, creating privacy and functionality. These walls can be constructed using materials such as drywall or paneling, and they provide an opportunity to add architectural interest to your basement. Consider incorporating decorative elements such as built-in shelving or niches to further enhance the visual appeal of these partitions.
The ceiling of your finished basement is another aspect to consider. There are various ceiling options to choose from, each offering its own aesthetic and practical advantages. Traditional drywall ceilings provide a polished and seamless look, while suspended ceiling tiles offer easy access to electrical wiring and plumbing, making repairs and maintenance more convenient. Exposed beams can add a rustic or industrial touch to the space. Consider the overall style of the basement and the desired ambiance when selecting the right ceiling option.
Lighting is a crucial element in any basement design. Properly planned lighting can transform the space, making it feel bright, inviting, and comfortable. A combination of natural and artificial lighting sources is ideal. If possible, maximize the use of natural light through windows or wells. For artificial lighting, recessed lighting is a popular choice as it provides a clean and streamlined look. Additionally, consider track lighting or pendant lights to highlight specific areas or objects in the basement. The placement and type of lighting fixtures should be carefully considered to create the desired ambiance and functionality.
When designing and laying out your basement, consider your lifestyle, preferences, and intended use of the space. Take into account the flow of the area, the need for privacy and functionality, and the desired aesthetic appeal. By carefully planning the floor plan, incorporating partition walls and room dividers, and selecting the right ceiling and lighting options, you can create a basement that is both visually stunning and perfectly tailored to your needs.
Flooring Options for a 1000 Sq Ft Basement
Choosing the right flooring for your 1000 square foot basement is a crucial decision that can greatly impact the aesthetics, comfort, and functionality of the space. Various flooring options are available, each with its own unique characteristics and benefits. Let’s explore some popular choices:
- Carpeting: Carpeting is a popular choice for basement floors as it provides warmth, comfort, and sound insulation. It creates a cozy and inviting atmosphere, making it ideal for family rooms or recreational areas. Choose a moisture-resistant carpet and consider installing a moisture barrier to prevent any potential moisture issues.
- Hardwood Flooring: Hardwood flooring adds an elegant and timeless appeal to any basement. It brings a touch of sophistication and can easily harmonize with a variety of design styles. However, it’s important to note that solid hardwood flooring may not be suitable for basements due to potential moisture issues. Engineered hardwood or laminate flooring designed to withstand moisture can be excellent alternatives.
- Laminate Flooring: Laminate flooring is a cost-effective and versatile choice for basement floors. It emulates the look of hardwood or stone but is more resistant to moisture and scratches. Laminate flooring is available in various colors and finishes, making it easy to find a style that complements your basement design.
- Tile: Tile flooring is a durable and waterproof option that works well in basement areas that are prone to moisture, such as bathrooms or laundry rooms. It comes in a wide range of styles, from ceramic to porcelain and natural stone, offering endless design possibilities. Proper installation and the use of waterproofing techniques are essential to prevent any potential water damage.
- Concrete: Concrete floors in a basement can create an industrial and contemporary look. They are highly durable, easy to clean, and resistant to moisture. Concrete floors can be stained, polished, or even painted to add a touch of personalization to your basement space. Consider adding area rugs or floor coverings to add warmth and comfort.
When choosing the right flooring for your 1000 square foot basement, consider factors such as your design preferences, desired level of comfort, and the potential for moisture. It’s important to select flooring materials that are suitable for basement environments to avoid any issues related to moisture accumulation or damage. Consult with flooring professionals to determine the best option for your specific needs and ensure proper installation for a long-lasting and visually stunning basement floor.
Walls and Insulation
When finishing a basement, the walls and insulation play a critical role in creating a comfortable and visually appealing space. Proper insulation helps regulate temperature, control moisture, and improve energy efficiency. Additionally, selecting the right wall finishes and ensuring proper installation are essential to achieve a polished and professional look. Let’s explore these aspects in more detail:
Insulating the Basement Walls: Insulating the basement walls is crucial for maintaining a comfortable temperature and reducing energy costs. One commonly used insulation material is rigid foam insulation, which can be installed directly against the foundation walls. This type of insulation provides excellent thermal resistance and helps prevent moisture from seeping into the basement. Proper installation techniques, including sealing gaps and using vapor barriers, should be followed to ensure maximum effectiveness.
Types of Wall Finishes: There are various wall finishes to consider for your finished basement. Drywall is a popular choice, providing a smooth surface that can be easily painted or textured. It offers a clean and polished look and can be seamlessly integrated with other design elements. Another option is paneling, which comes in different styles such as wood, vinyl, or even faux brick or stone. Paneling can add texture and visual interest to the walls, giving your basement a unique and personalized touch.
Drywall Installation and Finishing: Drywall installation is a multi-step process that starts with measuring and cutting the panels to fit the wall surfaces. The panels are then attached to the wall framing using screws or nails. Once the drywall is installed, the seams, corners, and screw/nail holes need to be sealed with joint compound. This is followed by sanding and smoothing the surface to create a seamless and uniform finish. Finally, the drywall can be painted or textured to achieve the desired look.
Proper insulation and wall finishes are essential for a finished basement that is comfortable, energy-efficient, and aesthetically pleasing. Insulating the basement walls helps control temperature and moisture levels, while wall finishes such as drywall or paneling add the finishing touches to the space. When working on insulation and wall finishes, it is recommended to consult with professionals or experienced contractors to ensure proper installation techniques and to achieve the best results for your basement project.
Consider the cost of materials, labor, permits, and any necessary upgrades when budgeting for finishing a 1000 sq ft basement. Get multiple quotes from contractors to compare prices and ensure you’re getting a fair deal.
Read more: How Many Pounds Of Grass Seed Per 1000 Sq Ft
Electrical and Plumbing Installation
When finishing a basement, proper electrical and plumbing installation is crucial to ensure functionality, safety, and convenience. Whether you’re adding outlets, installing lighting fixtures, or connecting plumbing for a bathroom or wet bar, careful planning and execution are essential. Let’s explore the key considerations for electrical and plumbing installation in a finished basement:
Outlets and Switches: Determine the number and placement of outlets and switches based on the intended use of each area in your finished basement. Make sure to comply with local electrical codes and regulations. It’s recommended to have outlets installed every 6-8 feet along the walls and on separate circuits to distribute the electrical load evenly. Consider adding GFCI (ground fault circuit interrupter) outlets in areas exposed to moisture, such as bathrooms or kitchens.
Lighting Installation: A well-lit basement is essential for creating an inviting and functional space. Determine the type of lighting fixtures you want to incorporate, such as recessed lights, pendant lights, or track lighting, based on your design preferences and the purpose of each area in the basement. Consider using dimmer switches to create ambiance and control the level of lighting. It’s important to hire a licensed electrician to handle any wiring installations to ensure safety and compliance with electrical codes.
HVAC System Considerations: Adequate heating, ventilation, and air conditioning (HVAC) is crucial for maintaining a comfortable temperature in your finished basement. Assess your existing HVAC system to determine if it can sufficiently handle the additional square footage. Depending on the size of your basement and the requirements of your HVAC system, you may need to upgrade or expand the system. Additionally, consider adding vents or ducts strategically to ensure even air distribution and proper air circulation throughout the space.
Plumbing Connections for Bathroom or Wet Bar: If you plan to include a bathroom or wet bar in your finished basement, you’ll need to connect the plumbing to the existing plumbing system. This may involve installing drain lines, supply lines, and fixtures such as sinks, toilets, or showers. Seek professional plumbing services to ensure proper connection, sealing, and compliance with local plumbing codes. Ventilation and waterproofing measures should also be implemented to prevent moisture issues and maintain a healthy environment.
Proper electrical and plumbing installation is vital for the functionality and safety of your finished basement. Whether it’s adding outlets and switches, installing lighting fixtures, considering HVAC system requirements, or connecting plumbing for a bathroom or wet bar, consulting with licensed professionals is highly recommended. They will ensure that all installations meet code requirements and are completed to the highest standards, providing you with a fully functional and comfortable space.
Heating and Cooling Options
Creating a comfortable environment in your finished basement requires careful consideration of heating and cooling options. Proper temperature control, ventilation, and air circulation are essential for ensuring a pleasant and enjoyable space. Let’s explore some heating and cooling options for your basement:
Ductwork Installation: If your existing HVAC system can accommodate the additional square footage of your finished basement, extending the ductwork from your main system is a cost-effective option. This allows you to utilize the same heating and cooling source that services the rest of your home. Consult with an HVAC professional to assess your system’s capacity and determine if it can effectively handle the increased demand.
Radiant Heating Systems: Radiant heating systems, such as hydronic or electric systems, can be an excellent option for basement floors. These systems heat the floor directly, providing efficient and consistent warmth throughout the space. Radiant heating is often favored for basement spaces due to its comfort and ability to evenly distribute heat without the need for ductwork. It’s important to consult with an HVAC specialist to determine the most suitable radiant heating system for your basement.
Ventilation and Air Circulation: Proper ventilation and air circulation are crucial for maintaining indoor air quality and preventing issues such as musty odors or mold growth in your finished basement. Consider installing ventilation systems, such as ceiling fans or exhaust fans, to promote fresh air exchange. Additionally, ensure that the basement has sufficient air registers or grilles installed to allow air to flow freely to and from the HVAC system. This helps distribute conditioned air effectively throughout the space, maintaining a comfortable temperature and minimizing the potential for moisture buildup.
When selecting heating and cooling options for your basement, it’s important to consider factors such as available space, budget, efficiency, and the specific needs of the area. Whether you choose to extend the ductwork from your existing HVAC system, opt for a radiant heating system, or prioritize ventilation and air circulation, consulting with HVAC professionals is highly recommended. They can assess your basement’s requirements and guide you in selecting the most suitable heating and cooling solutions for your specific needs.
Decoration and Finishing Touches
Once the major construction work is complete, it’s time to focus on the finishing touches that will bring your finished basement to life. The decoration and final touches play a key role in creating a warm and inviting atmosphere. Let’s explore some important aspects to consider when it comes to decoration:
Paint and Color Selection: Choosing the right paint colors can greatly impact the overall ambiance of your basement. Consider the size and natural light available in the space when selecting colors. Lighter shades can help make the area appear larger and brighter, while warmer tones can create a cozy and inviting feel. Take inspiration from your existing home decor or the desired theme for your basement to select colors that complement your style and personal preferences.
Baseboards and Trim: Baseboards and trim can add a polished and finished look to your basement’s walls and floors. They create a seamless transition between the walls and floors, providing a neat and clean appearance. Choose baseboards and trim that match the style of your basement, whether it’s modern, traditional, or something in between. Consider materials such as wood or composite, and select finishes that harmonize with your overall design scheme.
Window Treatments: Window treatments not only provide privacy but also enhance the aesthetics of your finished basement. Curtains, blinds, or shades can allow you to control the amount of natural light entering the space while adding a decorative element. Consider the desired level of privacy, light control, and style when selecting window treatments. You can also opt for treatments that combine both functionality and aesthetics, such as blackout curtains for a home theater area or sheer curtains for a light and airy feel.
Furniture and Storage Solutions: Selecting the right furniture and storage solutions can help maximize the functionality and comfort of your finished basement. Consider the purpose of each area and choose furniture that suits the intended use. Opt for pieces that are proportionate to the space and provide ample seating or storage. Modular furniture or multipurpose pieces can be particularly useful in a basement where space may be limited. Incorporate stylish storage solutions such as shelving units, cabinets, or built-in bookshelves to help keep the space organized and clutter-free.
When it comes to the decoration and finishing touches of your basement, let your personal style and preferences shine through. Take your time to select colors, baseboards, window treatments, furniture, and storage solutions that not only reflect your taste but also enhance the functionality and overall appeal of the space. Remember to create a cohesive and harmonious look by considering the existing design of your home and the desired theme for your basement. With the right finishing touches, you can transform your basement into a beautiful and welcoming area for you and your family to enjoy.
Budgeting and Cost Breakdown for Finishing a 1000 Sq Ft Basement
Planning your budget is a crucial step when embarking on a basement finishing project. Understanding the potential costs involved and having a clear breakdown of expenses can help you make informed decisions and ensure that your project stays within your budget. Here is a breakdown of budgeting and cost considerations for finishing a 1000 square foot basement:
Cost Factors to Consider: Several factors can impact the overall cost of finishing your basement. These factors include the complexity of the design and layout, the quality of materials chosen, and the extent of required electrical and plumbing work. Additional cost considerations include hiring professionals such as contractors, electricians, and plumbers if you’re not undertaking the project as a DIY endeavor.
Average Cost Range for Each Component: The cost of finishing a basement can vary based on the specific features and finishes you choose. Here is a rough breakdown of average cost ranges for each component:
- Framework and insulation: $5,000 – $8,000
- Plumbing and electrical work: $3,000 – $6,000
- Drywall installation and finishing: $2,000 – $5,000
- Flooring: $3,000 – $8,000
- Lighting fixtures and electrical outlets: $1,000 – $3,000
- Furnishings and storage solutions: $2,000 – $5,000
- Paint and finishing touches: $1,000 – $3,000
It’s important to note that these costs are estimates and can vary depending on factors such as location, the complexity of the project, and material choices.
Additional Expenses to Account for: In addition to the main components outlined above, there may be additional expenses to consider. These can include building permits and inspections, professional design services, HVAC system upgrades or additions, window installations, and any specialized features or amenities you choose to include in your basement.
It’s a good idea to set aside a contingency budget of around 10-15% of your total project cost to account for unexpected expenses or changes that may arise during the construction process.
Remember, accurate budgeting is essential for managing your project effectively. It’s important to research and obtain multiple quotes from contractors and professionals to ensure you have a realistic understanding of the costs involved. Consulting with experts in the field can provide valuable insights and help you make informed decisions regarding the different components of your basement finishing project.
By carefully considering the cost factors, estimating the average cost range for each component, and accounting for additional expenses, you can develop a comprehensive budget that allows for a successful and smoothly executed basement finishing project.
Read more: How Much To Finish A Basement
Conclusion
Finishing a 1000 square foot basement is an exciting project that can add valuable living space to your home. By considering the factors we discussed, such as addressing foundation and structural issues, plumbing and electrical considerations, permits and building codes, as well as moisture control and waterproofing, you can lay a solid foundation for your basement finishing journey.
Once the foundational aspects are taken care of, the design and layout of your basement come into play. Creating a well-thought-out floor plan, incorporating partition walls and room dividers, and selecting the right ceiling and lighting options can transform your basement into a functional and aesthetically pleasing space.
When it comes to the finishing touches, considering flooring options, wall finishes, electrical and plumbing installations, and heating and cooling options will help you create a comfortable and inviting environment. Pay attention to details such as paint color selection, baseboards and trim, window treatments, and furniture and storage solutions to bring your vision to life.
Of course, budgeting and cost management are essential throughout the process. Consider the cost factors involved, the average cost range for each component you choose, and account for additional expenses to ensure that your project stays within your allocated budget.
In conclusion, finishing a 1000 square foot basement requires careful planning, attention to detail, and consideration of various factors. By following the guidelines provided in this article, you can successfully transform your basement into a functional, comfortable, and visually appealing space that adds value to your home.
Remember, undertaking a basement finishing project can be complex, so it’s always advisable to consult with professionals when necessary. With careful planning and execution, your finished basement will become a favorite gathering spot for you, your family, and friends for years to come.
Frequently Asked Questions about How Much To Finish A 1000 Sq Ft Basement
Was this page helpful?
At Storables.com, we guarantee accurate and reliable information. Our content, validated by Expert Board Contributors, is crafted following stringent Editorial Policies. We're committed to providing you with well-researched, expert-backed insights for all your informational needs.
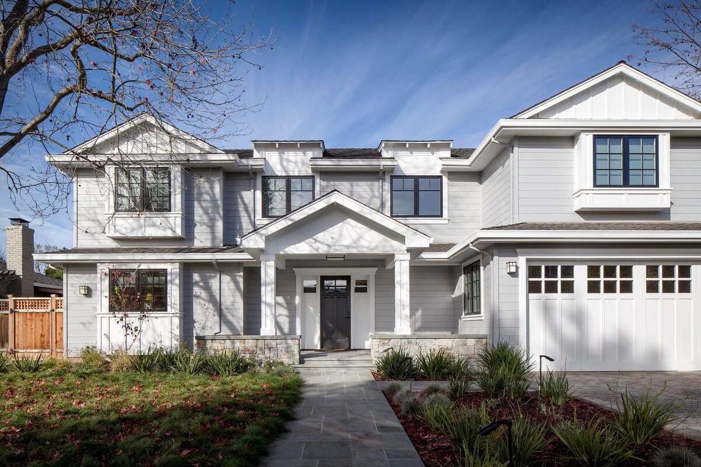
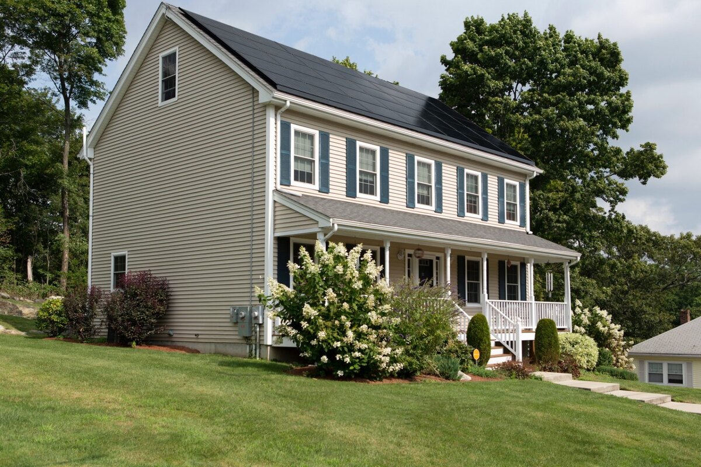
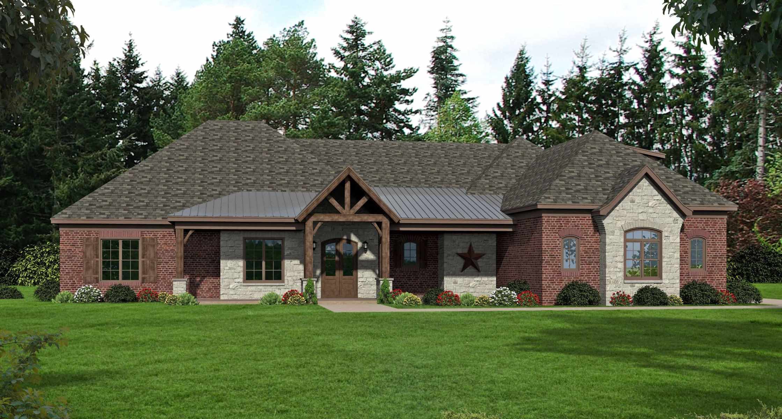
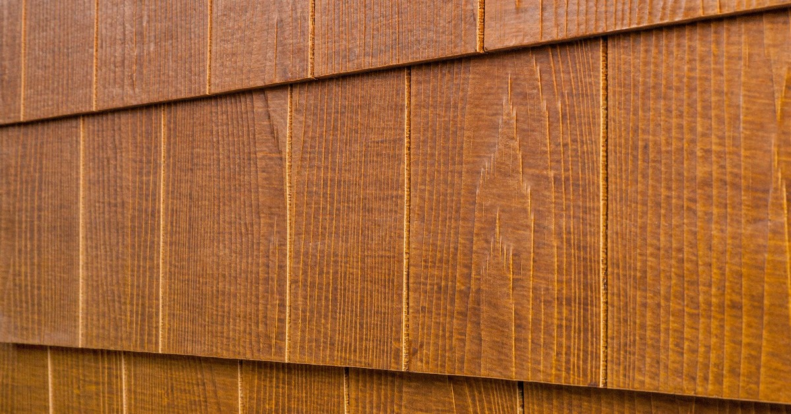
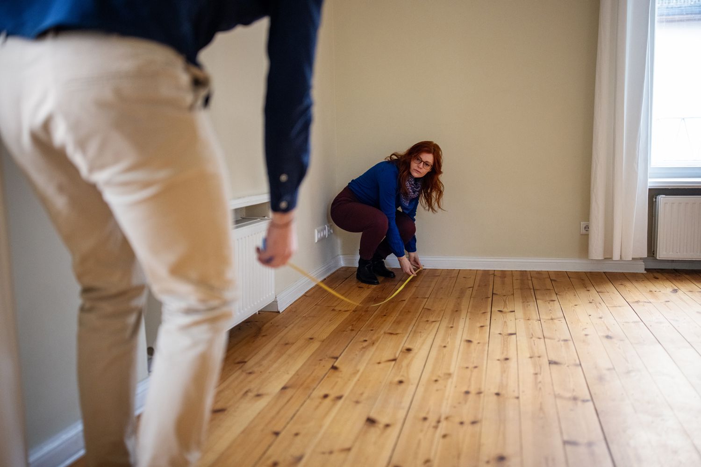
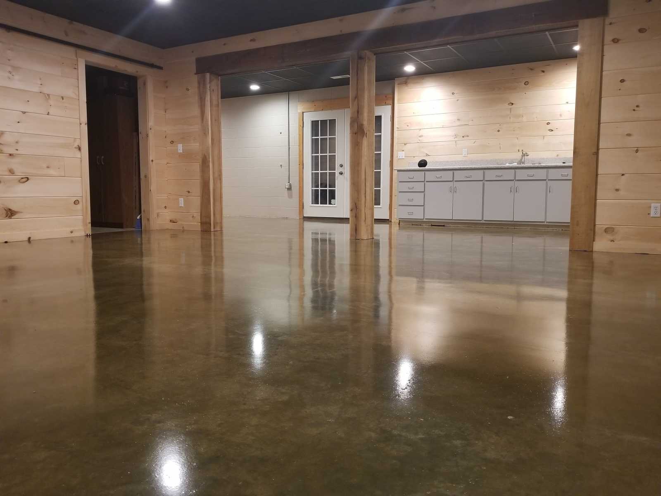
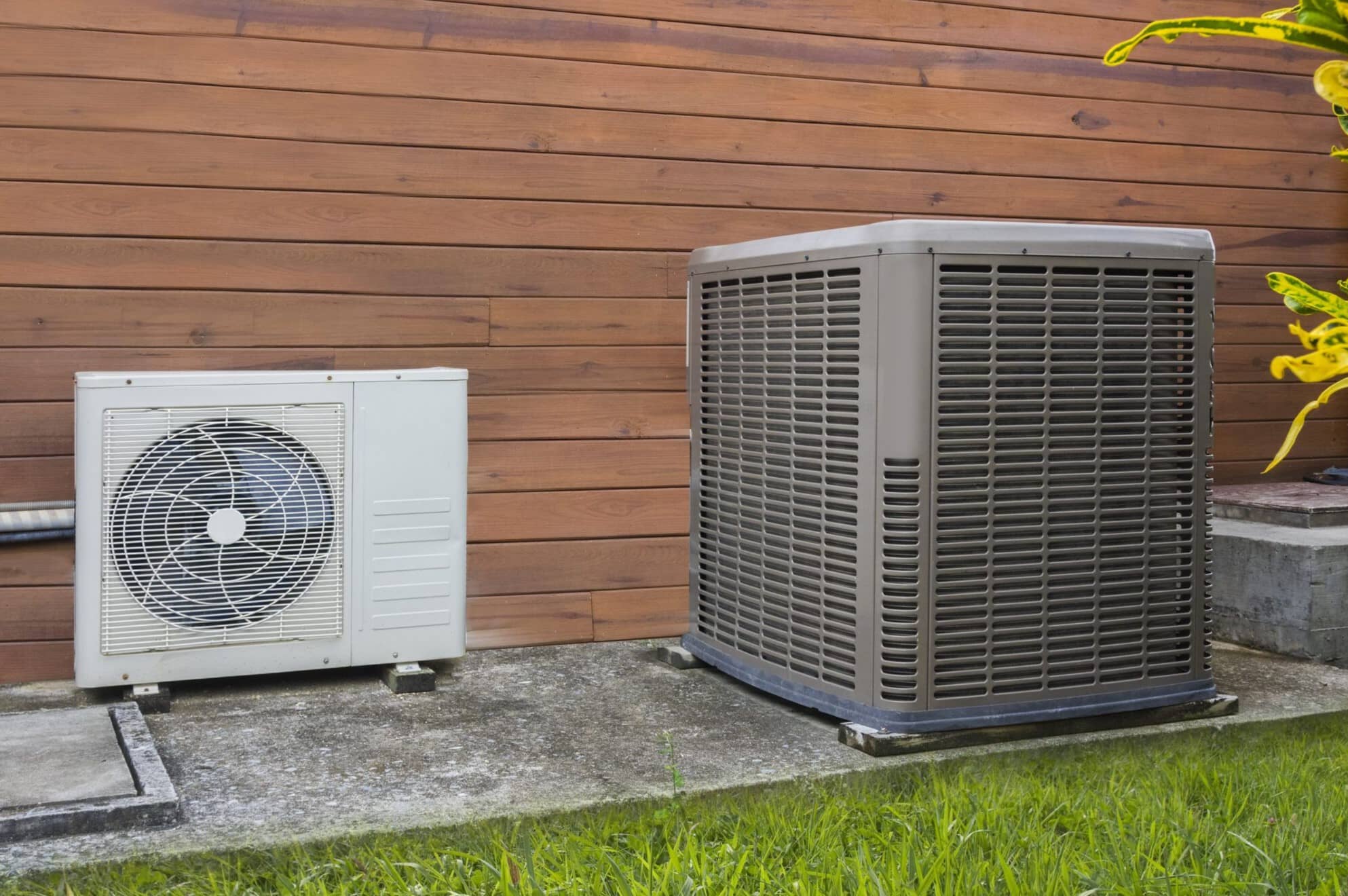
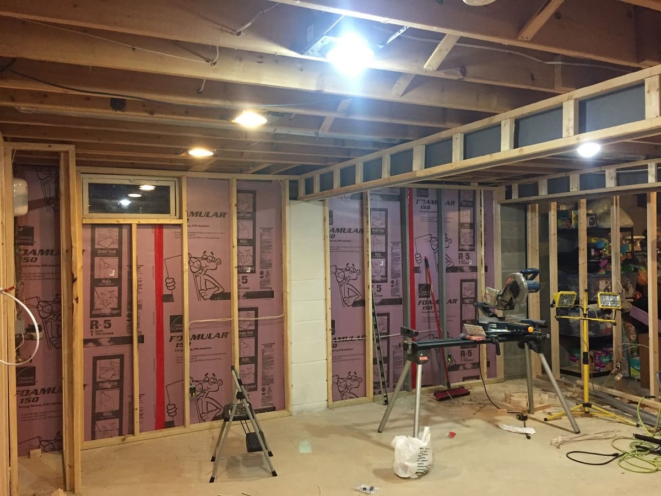
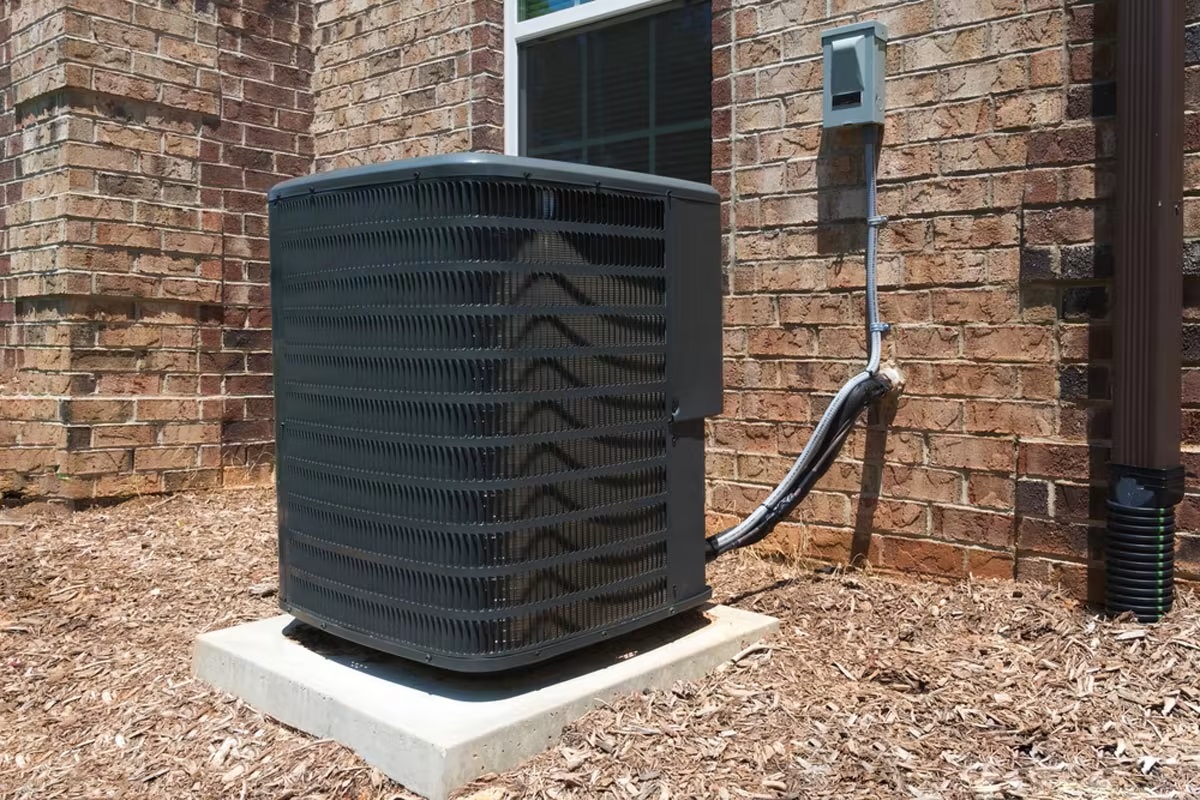
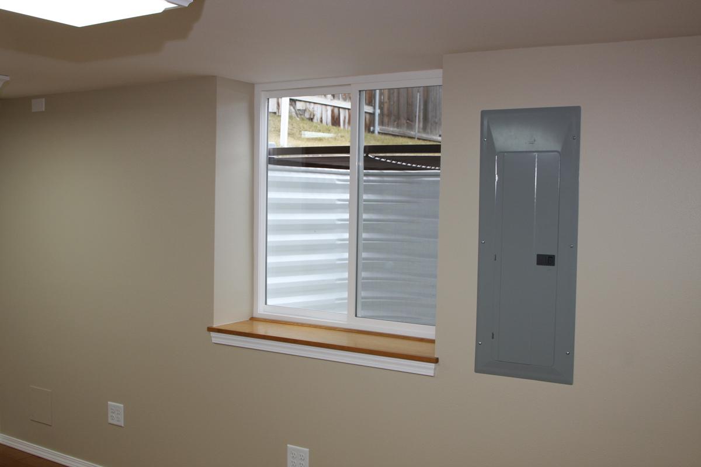
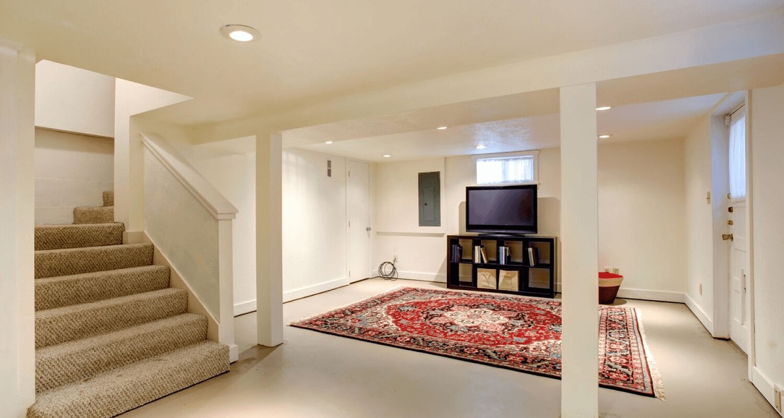
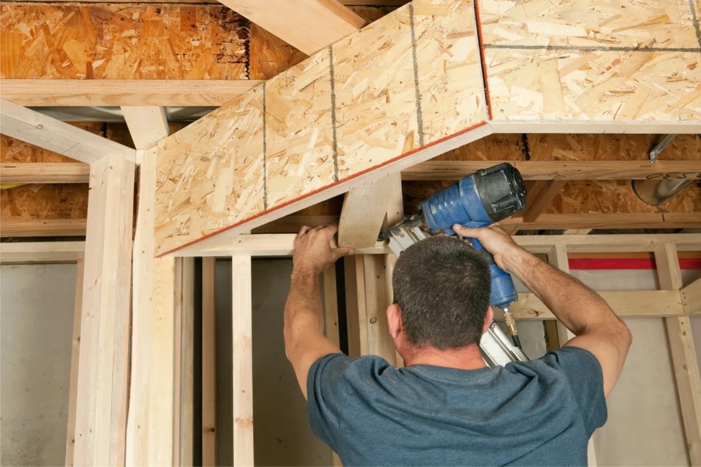
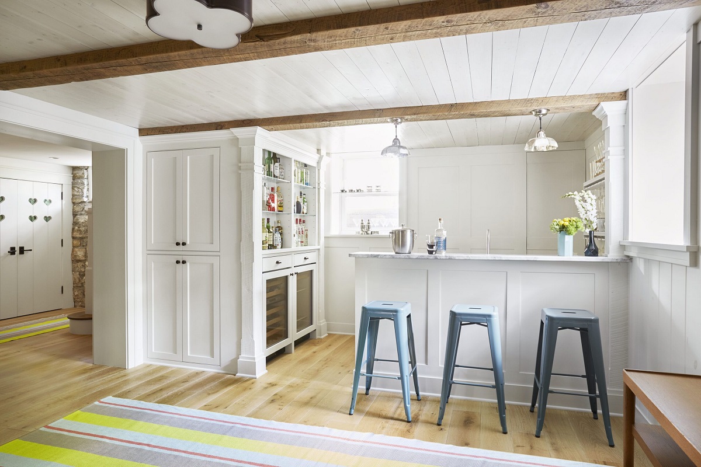

0 thoughts on “How Much To Finish A 1000 Sq Ft Basement”