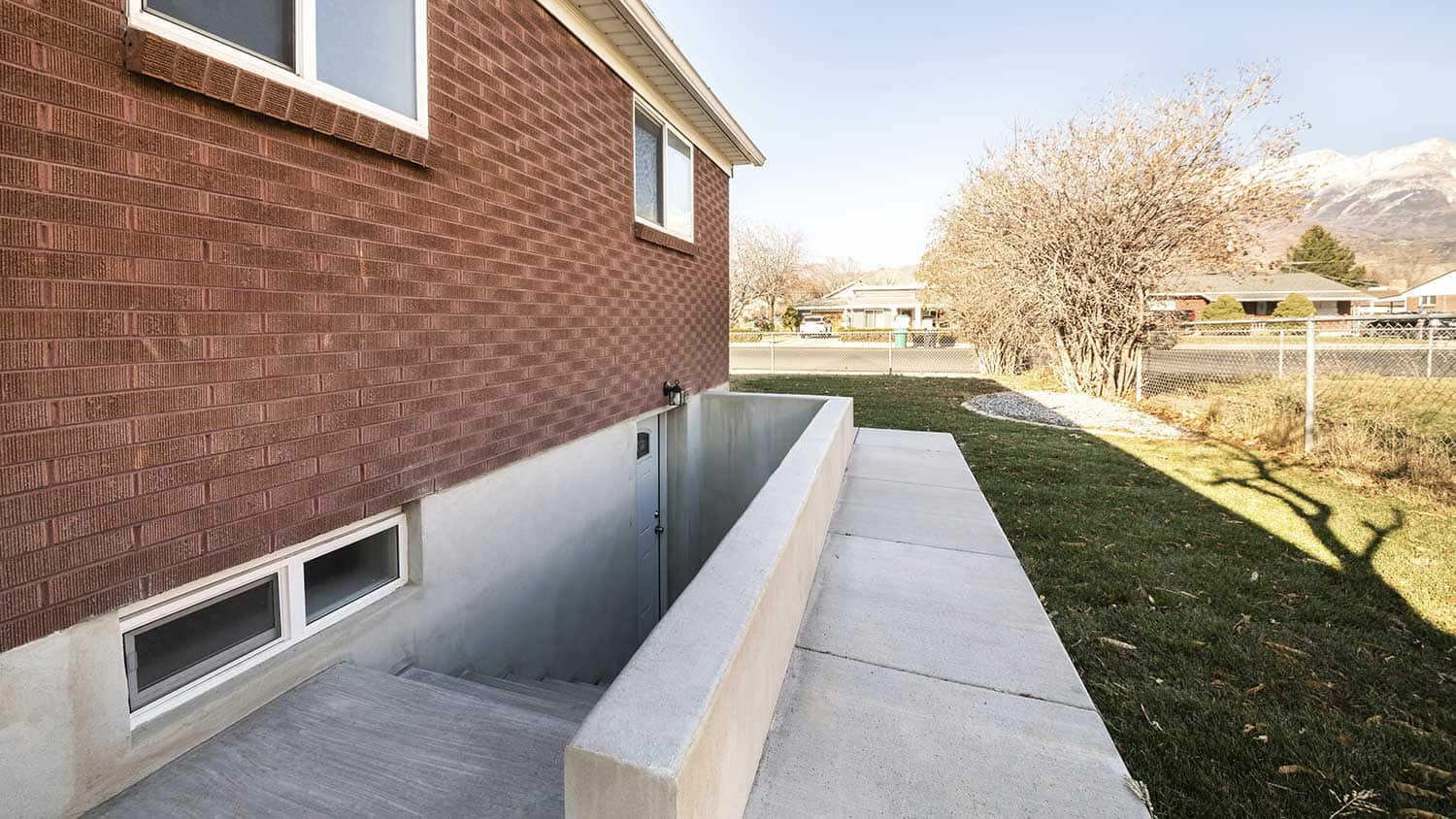

Articles
How Much Does A Walkout Basement Cost
Modified: May 6, 2024
Get the answers you need about walkout basement costs with our informative articles. Learn how much you can expect to pay for this popular home renovation.
(Many of the links in this article redirect to a specific reviewed product. Your purchase of these products through affiliate links helps to generate commission for Storables.com, at no extra cost. Learn more)
Introduction:
A walkout basement is a highly desirable feature in many homes. It offers additional living space, improves natural lighting, and provides easy access to outdoor areas. Whether you’re planning to create a cozy entertainment room, a guest suite, or even a home office, a walkout basement can be a great investment. However, before you embark on this home improvement project, it’s crucial to understand the costs involved.
In this article, we will discuss the various factors that affect the cost of a walkout basement, including initial excavation and construction costs, finishing expenses, and additional considerations. We will also compare the cost of walkout basements to other basement options, helping you make an informed decision for your home.
So, if you’re ready to delve into the world of walkout basements and discover their costs, benefits, and considerations, let’s get started!
Key Takeaways:
- Walkout basements offer added living space, natural light, and potential rental income, but costs vary based on lot characteristics, finishing materials, and additional amenities. Proper budgeting and planning are crucial for a successful project.
- When estimating the total cost of a walkout basement, consider initial excavation, finishing expenses, permits, and additional costs. Consulting with professionals and creating a detailed budget will ensure a realistic and successful outcome.
Read more: What Is A Walkout Basement
What is a walkout basement?
A walkout basement, also known as a daylight basement or a walkout lower level, is a type of basement that has direct access to the outdoors. Unlike traditional basements that are fully or partially underground, a walkout basement is partially or fully above ground level and has its own separate entrance.
This type of basement is typically located on a sloping lot, allowing for a portion of the basement walls to be exposed above ground level. It is usually situated at the rear or side of the house, taking advantage of the natural slope of the land. This positioning enables natural light to flow into the space and creates a seamless transition between the indoor and outdoor living areas.
Walkout basements offer several advantages over traditional basements. One of the main benefits is the abundance of natural light. With windows and doors that lead to the outside, the basement space becomes bright and airy. This makes it more inviting and comfortable, especially for activities such as entertaining guests or spending time with family.
Additio
nally, the direct access to the outdoors allows for increased functionality and versatility. You can utilize the walkout basement as a separate living area for guests or even as a potential rental space. It can also serve as a home office, a home gym, or a playroom for kids, providing extra functional space for your family’s needs.
Furthermore, walkout basements often come with the added advantage of beautiful views. Since they are partially above ground, they can offer scenic views of your backyard, garden, or natural surroundings. This creates a more enjoyable and relaxing atmosphere, enhancing the overall appeal of your home.
Overall, a walkout basement is a desirable feature that adds value to your home and enhances your quality of life. With its natural light, direct outdoor access, and versatility, it opens up a world of possibilities for you to expand your living space and create a functional and enjoyable environment.
Benefits of a walkout basement:
A walkout basement offers numerous benefits that make it an attractive feature for homeowners. Whether you’re looking to maximize your living space or enhance the functionality of your home, here are some key advantages of having a walkout basement:
- Added living space: One of the primary benefits of a walkout basement is the opportunity to add valuable living space to your home. By utilizing the basement area, you can create additional bedrooms, bathrooms, a home theater, a gym, or even a spacious entertainment area. This extra square footage can significantly increase the overall livability and resale value of your property.
- Natural light: Compared to traditional below-ground basements, walkout basements receive ample natural light. With windows and doors that open to the outside, the basement space becomes filled with sunlight, making it feel more welcoming and comfortable. This natural light not only creates a pleasant atmosphere but also helps save on electricity bills during the day.
- Easy access to the outdoors: A walkout basement provides convenient and direct access to the outdoors. This allows you to seamlessly integrate indoor and outdoor living spaces. You can easily step outside into your backyard, patio, or garden without having to navigate through the main living area of the house. This accessibility is particularly advantageous for entertaining guests, hosting outdoor parties, or simply enjoying the fresh air.
- Potential rental income: If you’re looking for additional income streams, a walkout basement can be a great asset. With its separate entrance and self-contained amenities, you have the potential to convert the space into a rental unit. Renting out the basement can generate consistent rental income, helping to offset your mortgage or other homeownership expenses.
- Enhanced privacy: Having a walkout basement can also offer increased privacy. Since the basement has its own entrance, it can provide a separate living area for guests, in-laws, or older children. This allows for more privacy and independence for both you and your guests or family members, creating a harmonious living arrangement.
- Increased home value: Lastly, a walkout basement can significantly increase the value of your home. The additional living space, natural light, and accessibility to the outdoors are highly desired features among homebuyers. If you ever decide to sell your property, having a walkout basement can make it more marketable and potentially fetch a higher sale price.
Overall, the benefits of a walkout basement are numerous. From adding usable square footage to enhancing natural light and providing easy access to the outdoors, this feature offers both practical and aesthetic advantages that can greatly improve your living experience and investment in your home.
Factors that affect the cost of a walkout basement:
The cost of a walkout basement can vary significantly depending on several factors. Understanding these factors will help you estimate the overall cost and plan your budget accordingly. Here are the key factors that can influence the cost of a walkout basement:
- Lot characteristics: The characteristics of your lot, such as the slope and soil condition, play a significant role in the cost of a walkout basement. A steeper slope or rocky soil may require more extensive excavation, which can increase the overall cost. Additionally, if the lot requires extensive grading or retaining walls to create a level foundation, it can add to the expenses.
- Size and layout: The size of the walkout basement and its layout will impact the cost. The more square footage you want to add to your home, the higher the materials, labor, and construction costs will be. The complexity of the design, including the number of rooms, bathrooms, and the presence of custom features, can also affect the overall cost.
- Foundation type: The type of foundation used for the walkout basement will have cost implications. Most walkout basements are built with concrete walls, but the specific construction method and materials used can vary. Factors such as the thickness of the walls, the reinforcement required, and the waterproofing measures in place can affect the price.
- Finishing materials: The finishing materials you choose for your walkout basement will impact the cost. Options such as flooring, walls, ceilings, cabinetry, and fixtures can vary widely in price. Higher-end finishes and materials will naturally increase the overall cost of construction.
- Permits and inspections: Before building a walkout basement, you will need to obtain the necessary permits and undergo inspections to ensure compliance with local building codes. Permit fees and inspection costs can vary depending on your location and the complexity of the project.
- Additional amenities: Any additional amenities or features you want to include in your walkout basement, such as a fireplace, a wet bar, or a sauna, will add to the overall cost. These customized features require extra materials, labor, and potentially specialized expertise.
Keep in mind that these factors are not exhaustive, and other elements specific to your project may influence the cost. Obtaining quotes from reputable contractors, discussing your requirements with professionals, and conducting thorough research will help you get a more accurate estimate for your walkout basement’s cost.
By taking these factors into consideration, you can better plan your budget and ensure that you have a realistic understanding of the expenses associated with your walkout basement project.
Initial excavation and construction costs:
When it comes to building a walkout basement, the initial excavation and construction processes are some of the most significant cost factors to consider. Here’s a breakdown of these expenses:
- Excavation: Excavating the area to create space for the walkout basement is a crucial step in the construction process. The cost of excavation can vary depending on the size and slope of your lot, as well as the type of soil. If your lot has challenging terrain or requires extensive grading and shaping, the excavation costs may be higher.
- Foundation: The foundation is the base structure of the walkout basement. It provides stability and support for the entire construction. The cost of the foundation will depend on the size, design, and type of materials used. Concrete is the most common material for walkout basements, but there are variations in the thickness of the walls and the reinforcement needed. These factors can influence the cost of the foundation.
- Waterproofing: Ensuring that your walkout basement is adequately waterproofed is essential to prevent moisture issues and potential damage. Waterproofing measures may include installing a drainage system, exterior waterproofing coatings, and sump pump installation. The cost of waterproofing will depend on the specific requirements of your basement and the materials used.
- Utilities: Incorporating utilities, such as electricity, plumbing, and HVAC, into the walkout basement will contribute to the overall construction costs. The extent of the utility installations and the complexity of the project will impact the expenses. It’s essential to hire qualified professionals to handle the electrical and plumbing work to ensure safety and compliance with building codes.
- Insulation: Insulating the walkout basement is crucial for energy efficiency and comfort. Insulation helps regulate temperature, reduce noise, and prevent moisture buildup. The cost of insulation will depend on the size of the basement and the type of insulation materials used. It’s important to invest in proper insulation to avoid energy loss and maintain a comfortable living space.
It’s important to note that the costs of initial excavation and construction are highly variable and depend on various project-specific factors. Consulting with contractors and obtaining detailed quotes based on your specific requirements and site conditions will give you a more accurate estimate of these costs.
Remember to budget for contingencies as well, as unforeseen challenges or changes in plans can impact the final construction costs. Proper planning and understanding of these factors will help ensure a smoother construction process and help you stay within your budget.
When budgeting for a walkout basement, consider factors such as excavation costs, foundation work, waterproofing, and finishing. Get multiple quotes from contractors to compare costs.
Read more: How Much Does It Cost To Drywall A Basement
Finishing costs for a walkout basement:
Once the initial construction of the walkout basement is complete, the finishing phase begins. Finishing costs encompass the materials, labor, and other expenses required to turn the raw space into a functional and aesthetically pleasing living area. Here are some key factors to consider when estimating the finishing costs for your walkout basement:
- Walls and ceilings: The cost of finishing the walls and ceilings will depend on the materials chosen. Options include drywall, wood paneling, or even decorative finishes such as stone or brick. The size of the space and any intricate designs or features will affect the overall cost.
- Flooring: The type of flooring you choose for your walkout basement will impact the cost. Common flooring options include carpet, hardwood, laminate, vinyl, or tile. The size of the area, the quality of the materials, and any additional features such as radiant heating will determine the final expense.
- Doors and windows: The selection and installation of doors and windows will add to the finishing costs. High-quality, energy-efficient doors and windows will likely have a higher price tag, but they offer long-term benefits in terms of insulation, security, and aesthetics.
- Lighting and electrical fixtures: The cost of lighting fixtures, outlets, and wiring needs to be factored into the finishing budget. Depending on the design and functionality of the space, you may need to install various types of lighting, such as recessed lights, overhead fixtures, or sconces.
- Bathroom and kitchen fixtures: If your walkout basement includes a bathroom or kitchen area, the cost of fixtures such as sinks, faucets, showers, toilets, and cabinetry needs to be considered. The quality and style of these fixtures will impact the overall cost.
- Paint and finishes: Painting the walls and applying finishes, such as textures or wallpapers, will contribute to the finishing costs. The amount of paint needed and the complexity of the finishes will affect the price.
- Trim and moldings: Adding trim and moldings can provide a polished and finished look to your walkout basement. The type of trim, such as baseboards, crown moldings, and window casings, as well as the complexity of the design, will determine the cost.
Keep in mind that these are general cost considerations, and the specific expenses will depend on your choices and the size and complexity of your walkout basement. Consulting with contractors and obtaining detailed quotes based on your chosen materials and design preferences will provide you with a more accurate estimate of the finishing costs.
It’s important to allocate a realistic budget for finishing costs and consider any additional customization or features you desire. Proper planning and understanding of these factors will help you achieve the desired look and functionality for your walkout basement while staying within your budget.
Additional costs to consider:
When estimating the total cost of a walkout basement, there are several additional expenses that you should take into account. These costs may vary depending on your specific project and requirements. Here are some of the common additional costs to consider:
- Permits and inspections: Obtaining the necessary permits and undergoing inspections is an essential part of the construction process. Permit fees and inspection costs can vary depending on your location and the complexity of the project. It’s crucial to check with your local municipality to determine the specific requirements and associated costs.
- Architectural and engineering services: If your walkout basement project requires architectural or engineering services, you will need to budget for their fees. These professionals can provide design expertise, help with structural plans, and ensure compliance with building codes.
- Landscaping and outdoor amenities: Creating an outdoor space that complements your walkout basement may involve additional landscaping costs. This could include grading, building retaining walls, installing a patio or deck, and adding outdoor amenities such as a barbecue area or fire pit.
- Furnishings and decor: Once the walkout basement is finished, you will need to furnish and decorate the space. The cost of furnishings, such as seating, tables, and storage, as well as decor items, will depend on your personal preferences and the quality of the items you choose.
- Utility connections and ongoing expenses: Connecting the utilities to your walkout basement, such as electricity, water, gas, and internet, may require additional costs. It’s important to include these expenses in your budget. Ongoing utility expenses, such as monthly bills for electricity and water, should also be considered.
- Maintenance and upkeep: It’s important to factor in the long-term maintenance and upkeep costs associated with your walkout basement. Regular cleaning, repairs, and potential renovations should be accounted for in your budget to ensure the longevity and functionality of the space.
- Professional services: Depending on your skill level and comfort with DIY projects, you may need to hire professionals for certain tasks during the construction or finishing phases. This could include hiring contractors, plumbers, electricians, or carpenters. Their fees should be considered when estimating the overall cost.
Keep in mind that these additional costs may vary based on your location, the size and complexity of your walkout basement, and your personal preferences. It’s essential to research and gather quotes from professionals to get a realistic understanding of these expenses. Proper budgeting and planning will help ensure that you are financially prepared for the entire project, including any additional costs that may arise.
Cost comparison between walkout basements and other basement options:
When considering a basement addition or renovation, it’s important to compare the costs of different options to determine the most suitable choice for your needs and budget. Here is a cost comparison between walkout basements and other basement options:
- Full basement: A full basement is a traditional basement that extends the full footprint of the house. It typically has its own separate entrance from the main living area. In terms of cost, a full basement is usually the most affordable option since it doesn’t involve additional excavation or construction for a walkout exit. However, it may lack the natural light and direct access to the outdoors that a walkout basement offers.
- Partial basement: A partial basement is a smaller version of a full basement that only covers a portion of the house’s footprint. It may be located at the front or rear of the house, depending on the design and layout. The cost of a partial basement can vary depending on its size and features, but it is generally more affordable compared to a walkout basement since it doesn’t require the same level of excavation or construction.
- Daylight basement: A daylight basement is similar to a walkout basement in that it has direct access to the outdoors. However, unlike a walkout basement, a daylight basement is fully or partially below ground level and is typically located at the rear or side of the house. The cost of a daylight basement is comparable to that of a walkout basement since both options require excavation and construction to provide access and natural light.
When comparing the costs of these basement options, it’s important to consider not only the initial construction expenses but also the long-term benefits and potential return on investment. Walkout basements and daylight basements are often considered more desirable and can potentially increase the value of your home compared to full or partial basements.
Additionally, the costs can vary based on factors such as the size, design, finishes, and location of the basement. Consulting with professionals and obtaining detailed quotes will help you get a more accurate cost comparison based on your specific project requirements.
Ultimately, the choice between walkout basements and other basement options will depend on your preferences, budget, and the feasibility of the construction. Assessing the pros and cons, including the costs, aesthetics, functionality, and future resale value, will help you make an informed decision that aligns with your needs and goals.
Estimating the total cost of a walkout basement:
Estimating the total cost of a walkout basement involves considering multiple factors, including the initial construction costs, finishing expenses, and any additional costs associated with the project. While the exact cost will vary depending on factors specific to your situation, here is a general breakdown of how to estimate the total cost:
- Initial excavation and construction: Start by estimating the cost of excavating the area and constructing the foundation for the walkout basement. Consider the size of the space, slope of the land, and any unique challenges that may require additional labor or materials.
- Finishing costs: Factor in the costs of finishing the walkout basement, including materials such as walls, flooring, doors, windows, lighting fixtures, and bathroom or kitchen fixtures. The quality and style of the finishes will impact the overall cost.
- Permits and inspections: Account for the costs of obtaining permits and undergoing inspections to ensure compliance with building codes. These fees can vary depending on your location and the complexity of the project.
- Additional costs: Consider any additional expenses such as landscaping, furnishings, ongoing maintenance, and professional services required throughout the construction and finishing phases.
To get a more accurate estimate, you should consult with professionals, such as contractors and architects, to obtain detailed quotes based on your specific requirements. They can provide insights into the costs associated with your project, considering factors such as local building regulations and labor expenses.
Keep in mind that unexpected issues or design changes can impact the final cost. It’s wise to set aside a contingency budget of around 10-15% of the estimated total cost to account for any unforeseen expenses.
Additionally, it’s beneficial to research and compare prices for materials and finishes to ensure you are getting the best value for your money. Look for opportunities to save without compromising on quality or safety.
Lastly, create a detailed budget that includes all the estimated costs and track your expenses throughout the process. This will help you stay on track and make informed decisions as you progress with your walkout basement project.
Remember, estimating the total cost of a walkout basement requires careful consideration of various factors, and working closely with professionals will ensure an accurate and realistic estimation. By having a clear understanding of the costs involved, you can plan and budget effectively, leading to a successful and satisfying outcome for your walkout basement project.
Read more: How Much Does It Cost To Insulate A Basement
Conclusion:
A walkout basement can be a valuable addition to your home, providing extra living space, natural light, and easy access to the outdoors. However, before embarking on this project, it’s crucial to consider the costs involved and plan your budget accordingly.
In this article, we have explored the various factors that affect the cost of a walkout basement, including initial excavation and construction expenses, finishing costs, additional considerations, and a cost comparison with other basement options. By understanding these factors, you can make informed decisions and create realistic expectations for your project.
Remember that the cost of a walkout basement can vary based on factors such as lot characteristics, size and layout, foundation type, finishing materials, permits and inspections, and additional amenities or customization. Consulting with professionals, obtaining detailed quotes, and conducting thorough research will help you get a more accurate estimate for the total cost.
It is essential to have a clear budget in mind and allocate funds for unforeseen expenses or changes in plans. Proper planning and budgeting will ensure that your walkout basement project stays on track and that you can achieve the desired outcome within your financial means.
Finally, a walkout basement offers numerous benefits, including added living space, natural light, easy access to the outdoors, potential rental income, enhanced privacy, and increased home value. These advantages, coupled with careful financial planning, make a walkout basement an excellent investment in your home and your quality of life.
Before moving forward with your project, take the time to research, gather quotes, and consult with professionals. By doing so, you can ensure a smoother construction process and a successful outcome that meets your expectations.
So, if you’re ready to expand your living space, enjoy natural light, and enhance the functionality of your home, consider the possibilities of a walkout basement. With careful planning and budgeting, you can turn this dream into a reality and transform your home into a more functional, comfortable, and valuable space.
Curious about the nuts and bolts of building projects? Our detailed guide on construction costs breaks down everything you need to budget for when planning your next big project. Also, if sprucing up your space is on the agenda, don't miss our roundup of the top hardwood floors for home renovation. With insights on durability and style, you're sure to find the perfect fit for your living space.
Frequently Asked Questions about How Much Does A Walkout Basement Cost
Was this page helpful?
At Storables.com, we guarantee accurate and reliable information. Our content, validated by Expert Board Contributors, is crafted following stringent Editorial Policies. We're committed to providing you with well-researched, expert-backed insights for all your informational needs.
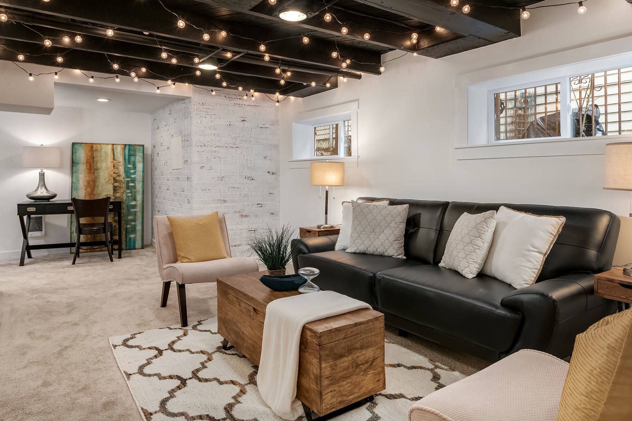
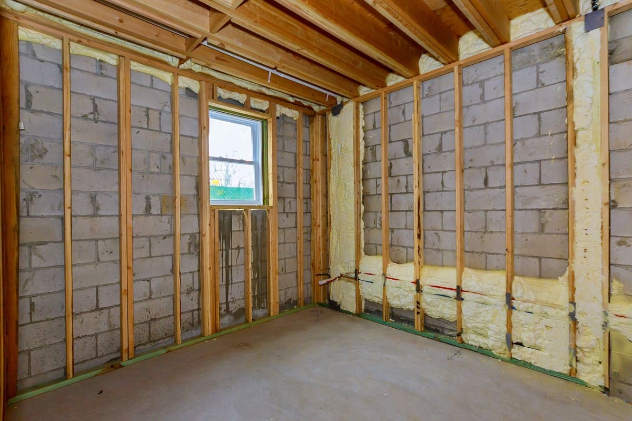
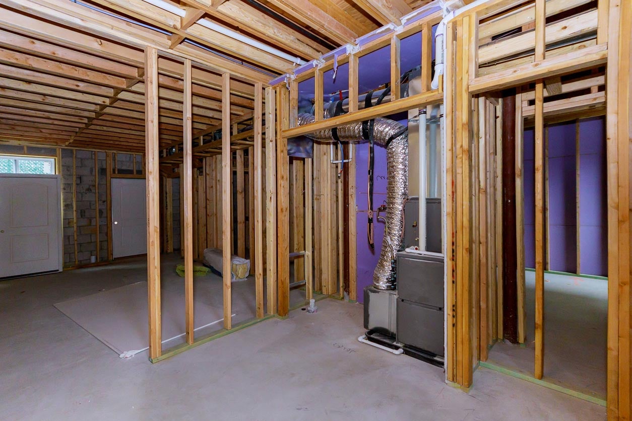
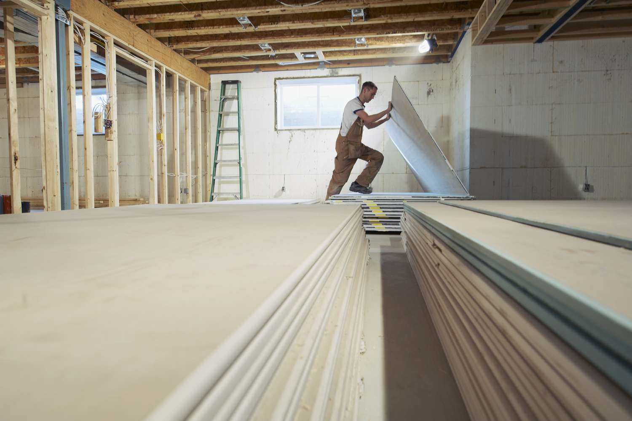
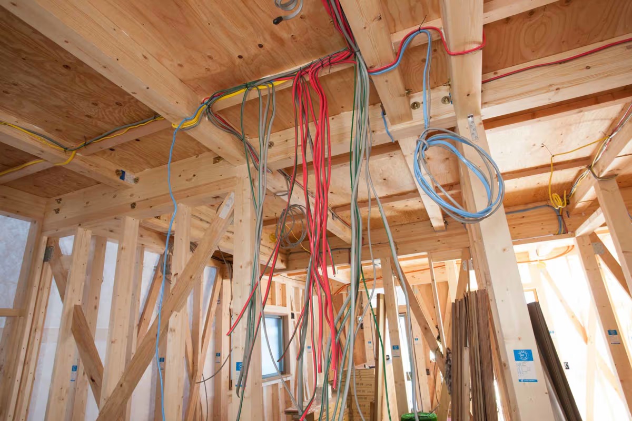
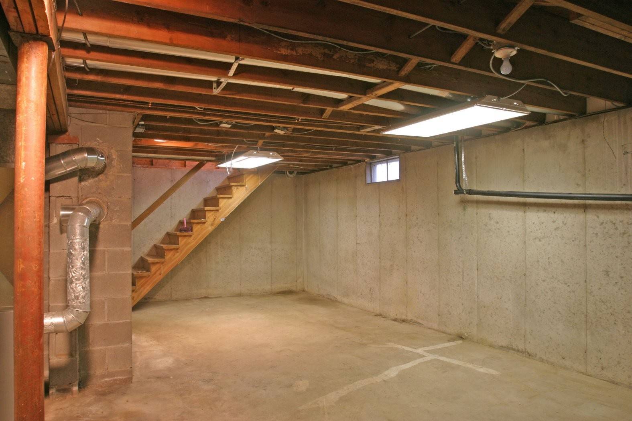
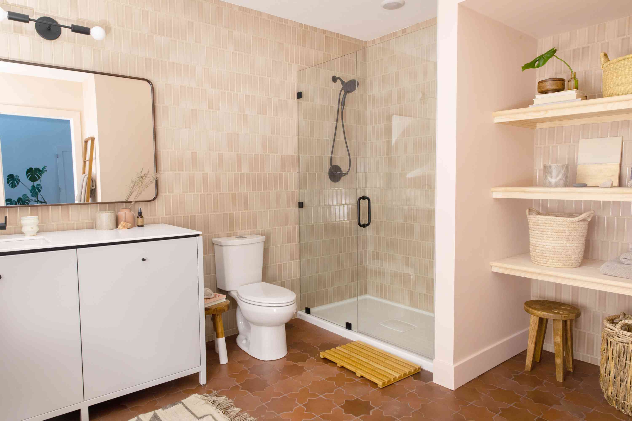
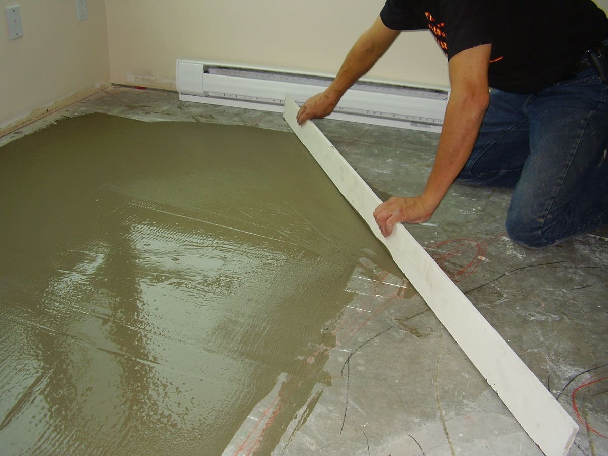
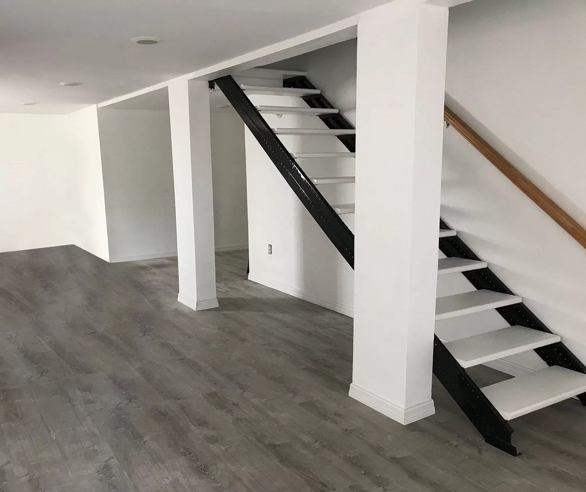
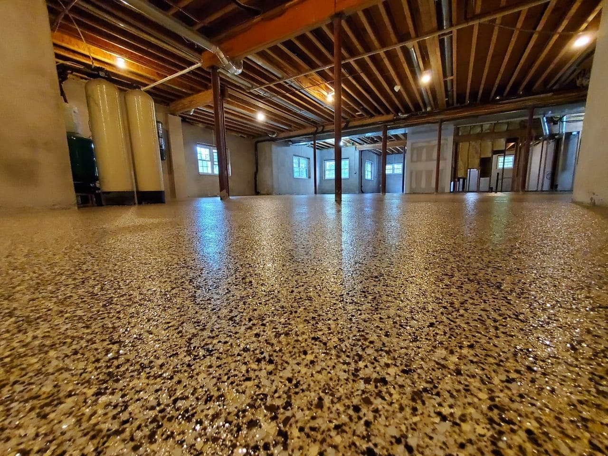
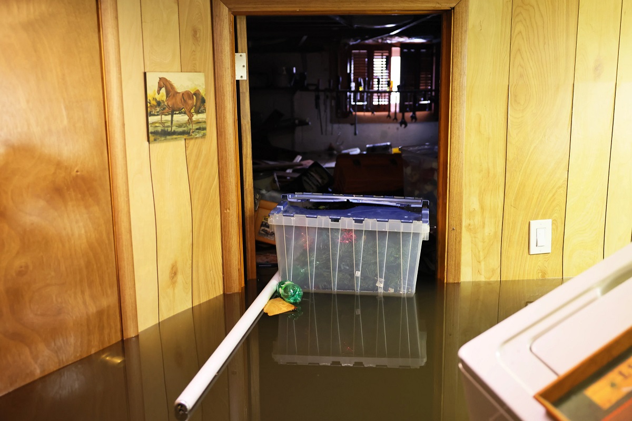
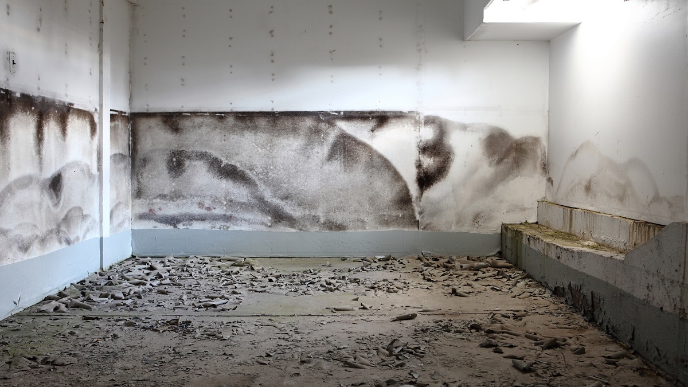
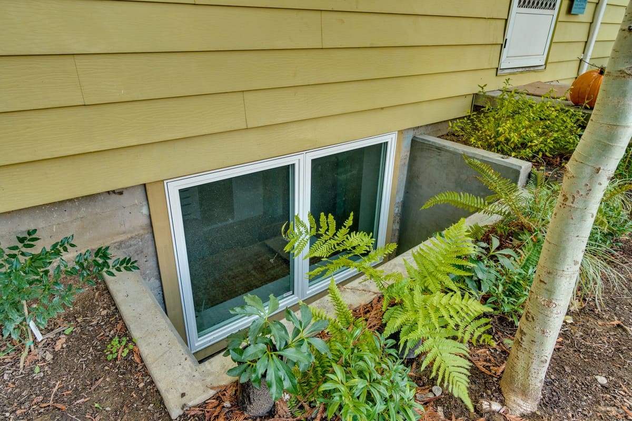

0 thoughts on “How Much Does A Walkout Basement Cost”