Home>Articles>How Much Does It Cost To Put A Basement Under A Manufactured Home
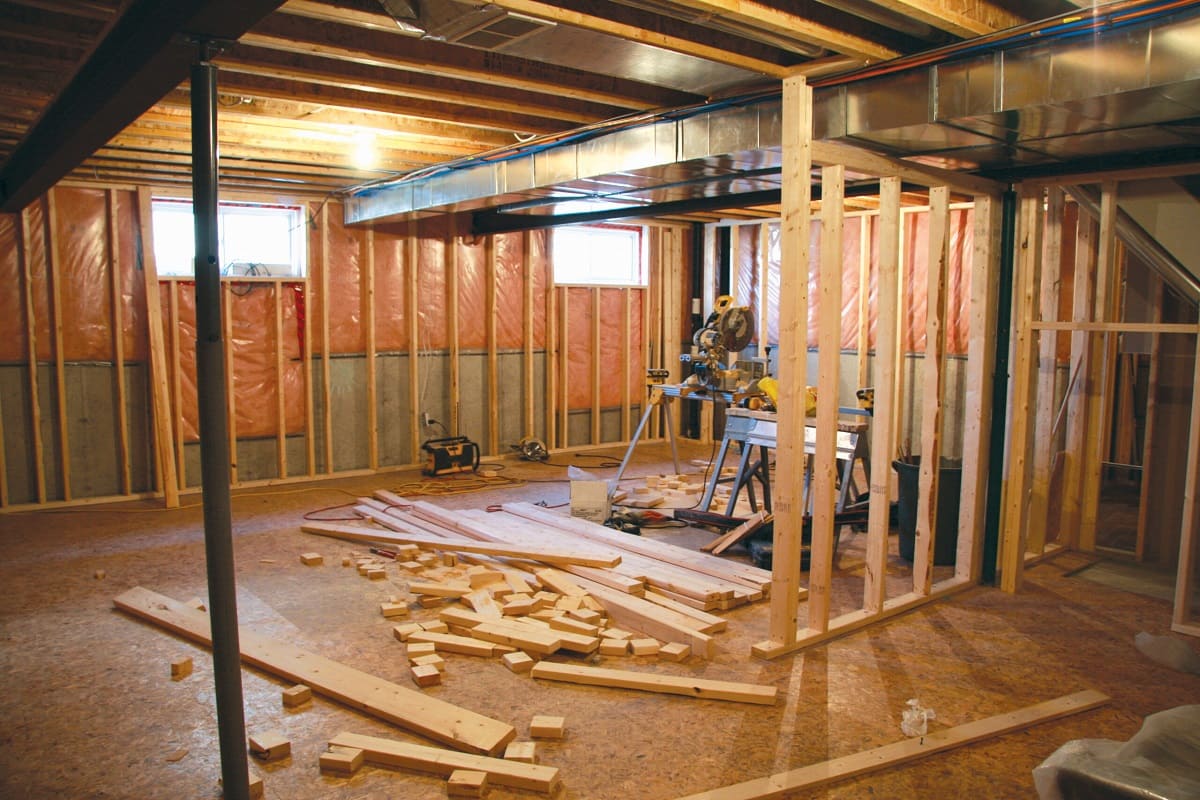

Articles
How Much Does It Cost To Put A Basement Under A Manufactured Home
Modified: May 6, 2024
Discover articles on the cost of installing a basement under a manufactured home. Get insights and accurate pricing information to plan your project.
(Many of the links in this article redirect to a specific reviewed product. Your purchase of these products through affiliate links helps to generate commission for Storables.com, at no extra cost. Learn more)
Introduction
Adding a basement to a manufactured home can be a great way to increase the living space and storage capacity of your home. Not only does it provide additional square footage, but it also offers a range of benefits such as extra room for recreation, a safe spot during severe weather, and potential for future expansion. However, before embarking on this project, it is important to consider the cost implications and planning involved.
In this article, we will explore the factors that influence the cost of adding a basement to a manufactured home. We will discuss the planning and design considerations, excavation and site preparation, foundation construction, waterproofing and drainage system installation, basement insulation and ventilation, and electrical and plumbing connections. Additionally, we will touch upon other important considerations and costs associated with this project.
By the end of this article, you will have a comprehensive understanding of what it takes to put a basement under a manufactured home and the associated expenses, enabling you to make an informed decision regarding whether this is the right undertaking for you.
Now, let’s dive into the key factors that influence the cost of adding a basement to a manufactured home.
Key Takeaways:
- Adding a basement to a manufactured home involves various factors that influence the cost, including size, site conditions, permits, foundation type, waterproofing, insulation, and more. Thorough planning and budgeting are essential for a successful project.
- Excavation, foundation construction, waterproofing, insulation, and electrical/plumbing connections are crucial phases in adding a basement to a manufactured home. Additional considerations such as landscaping, permits, and professional fees should also be factored into the overall cost.
Factors Influencing the Cost of Adding a Basement to a Manufactured Home
Several factors contribute to the overall cost of adding a basement to a manufactured home. Understanding these factors will help you estimate the expenses and plan your budget accordingly. Here are the key factors influencing the cost:
- Size and Complexity: The size and complexity of the basement play a crucial role in determining the cost. A larger basement with intricate designs and features will require more materials, labor, and time, resulting in higher costs.
- Site Conditions: The condition of your site can affect the cost of adding a basement. For instance, if your land has rocky or uneven terrain, additional excavation and site preparation may be required, which can increase the overall cost.
- Permits and Regulations: Obtaining the necessary permits and complying with local building codes is essential when adding a basement to a manufactured home. Permit fees and any modifications required to meet regulations can contribute to the overall cost.
- Foundation Type: The type of foundation you choose will impact the cost. Common options include poured concrete, block foundation, and precast panels. Each type has different costs associated with materials, labor, and installation methods.
- Waterproofing and Drainage: Proper waterproofing and drainage systems are vital for a basement to prevent moisture problems. The cost can vary depending on the quality of materials used, the complexity of the system, and the expertise of the professionals involved.
- Insulation and Ventilation: Insulating and ventilating the basement is crucial for maintaining a comfortable and energy-efficient space. The cost will depend on the insulation materials used and the complexity of the ventilation system.
- Electrical and Plumbing Connections: If you plan to utilize the basement as living space or include additional amenities like a bathroom or kitchenette, the cost of electrical and plumbing connections will need to be considered.
It is important to note that the cost of adding a basement to a manufactured home can vary significantly depending on your specific requirements, geographical location, and the contractors you choose to work with. It is recommended to obtain multiple quotes and thoroughly research the professionals involved to ensure you get the best value for your investment.
Now that we have covered the key factors influencing the cost, let’s move on to the planning and design considerations for adding a basement to a manufactured home.
Planning and Design Considerations
Before adding a basement to your manufactured home, it is crucial to carefully plan and consider various design aspects. This will ensure that the final result meets your needs and preferences. Here are some key planning and design considerations to keep in mind:
- Purpose: Determine the primary purpose of your basement. Will it be used for additional living space, storage, or a combination of both? This will help guide you in designing the layout and allocating space for specific needs.
- Layout: Consider how you will divide the space in your basement. Designate areas for bedrooms, bathrooms, a kitchen, a living room, and storage to maximize functionality.
- Accessibility: Ensure that the basement has proper access points, such as staircases or ramps, and that they meet safety standards. Consider the location and size of the entrance to allow for easy movement of furniture and appliances.
- Natural Light: Incorporate windows or light wells into the basement design to maximize natural light. This will make the space feel more inviting and reduce the need for artificial lighting during the day.
- Plumbing and Electrical: Determine the location of plumbing lines and electrical outlets for appliances, lights, and entertainment systems. Consult with professionals to ensure compliance with building codes and safety regulations.
- Storage: Plan for sufficient storage space in your basement design. Consider built-in shelves, cabinets, or closets to keep the area organized and clutter-free.
- Ventilation: Ensure proper ventilation in the basement to prevent the buildup of moisture and improve air quality. This can be achieved through windows, ventilation fans, or a mechanical ventilation system.
- Aesthetics: Consider the overall aesthetic of your basement. Choose appropriate flooring materials, wall finishes, and lighting fixtures that complement the design style of your home.
Working with an experienced architect or designer can significantly help in the planning and design process. They can provide valuable insights, optimize the use of space, and ensure that your vision is translated into a functional and aesthetically pleasing basement.
Now that you have a solid understanding of the planning and design considerations, let’s move on to the next phase of adding a basement: excavation and site preparation.
Excavation and Site Preparation
Excavation and site preparation are crucial steps when adding a basement to your manufactured home. Proper preparation of the site ensures a stable foundation and facilitates the construction process. Here are the key aspects to consider during this phase:
- Clearing the Area: The first step is to clear the area where the basement will be located. This involves removing any trees, shrubs, or debris that may obstruct the construction process.
- Marking Boundaries: Mark the boundaries of the desired basement area using stakes and string. This will provide a clear outline for excavation and construction.
- Excavation: Excavate the area to the required depth for the basement. This process involves using heavy machinery to remove soil and create space for the foundation. The depth of excavation will depend on the local building codes and the planned use of the basement.
- Soil Testing: Conduct soil tests to assess the stability and compaction of the soil. This information will help determine the appropriate footing and foundation design for the basement.
- Foundation Footings: Install foundation footings, which are reinforced concrete structures that distribute the weight of the structure. Footings are typically placed at the bottom of the excavation and provide a stable base for the foundation walls.
- Site Drainage: Consider the site’s drainage requirements during excavation. Proper sloping and installation of drainage systems will help prevent water accumulation and ensure the basement remains dry and free from moisture-related issues.
- Utilities: Relocate any existing utilities, such as water or sewer lines, that may interfere with the basement construction. Coordinate with the appropriate utility providers to ensure a smooth transition.
It is essential to hire experienced professionals for excavation and site preparation to ensure the proper execution of these tasks. They will have the necessary equipment and expertise to handle the excavation process efficiently and safely.
Once the excavation and site preparation are complete, the next step is to construct the foundation for the basement. Let’s explore this process in the next section.
Foundation Construction
The foundation is a critical component when adding a basement to your manufactured home. It provides structural support and ensures the stability and durability of the structure. Here are the key aspects of foundation construction to consider:
- Foundation Walls: Construct the foundation walls using materials such as poured concrete, concrete blocks, or precast panels. The choice of material will depend on factors such as cost, local building codes, and personal preference. The walls should be designed to withstand the weight of the home and provide protection against soil pressure.
- Reinforcement: Reinforce the foundation walls with steel rebar to enhance structural integrity. The rebar should be properly positioned and secured within the walls to provide additional strength and resistance against shifting or settling.
- Anchor System: Install an anchor system to secure the manufactured home to the foundation. This helps prevent movement or shifting during extreme weather conditions or seismic activity. Consult with a professional to determine the appropriate anchor system for your specific home and foundation type.
- Slab or Floor System: Decide on the type of floor system for your basement. This can include a concrete slab or a raised floor system. The choice will depend on factors such as budget, desired use of the basement, and personal preference.
- Waterproofing: Apply a waterproofing membrane or coating to the foundation walls to prevent moisture intrusion. This is crucial for maintaining a dry and healthy basement environment.
- Window Wells: Install window wells, if applicable, to provide natural light and ventilation to basement windows. Make sure they are properly designed and installed to prevent water infiltration and ensure safety.
It is important to hire experienced contractors or foundation specialists for the construction phase. They will have the expertise and knowledge to handle the complexities of foundation construction and ensure compliance with local building codes and regulations.
With the foundation in place, the next step is to focus on waterproofing and drainage systems to protect your basement from water damage. We will discuss this in the next section.
When considering putting a basement under a manufactured home, it’s important to budget for excavation, foundation construction, and potential utility relocation. Costs can vary widely depending on location and specific site conditions. It’s best to consult with a professional contractor for an accurate estimate.
Read more: How Much Does A Walkout Basement Cost
Waterproofing and Drainage Systems Installation
Proper waterproofing and drainage systems are crucial to keep your basement dry and protected from water damage. Installing these systems during the construction phase will ensure the longevity and functionality of your basement. Here are the key aspects to consider when it comes to waterproofing and drainage:
- Exterior Waterproofing: Apply a waterproof membrane or coating to the exterior of the foundation walls. This acts as a barrier against water penetration and helps redirect water away from the basement.
- Damp-proofing: Damp-proofing involves applying a material to the exterior of the foundation walls to prevent the transmission of moisture. This is typically done in conjunction with exterior waterproofing measures.
- Interior Waterproofing: Use a waterproofing membrane or coating on the interior surfaces of the basement walls. This provides an extra layer of protection against moisture intrusion from the inside.
- Drainage System: Install a drainage system around the perimeter of the foundation to collect and divert water away from the basement. This can include a combination of drainage pipes, gravel beds, and sump pumps to ensure proper water management.
- Sump Pump Installation: A sump pump is a mechanical device that helps remove excess water from the basement. It is typically installed in a sump pit and activates automatically when the water level rises above a certain point.
- Gutters and Downspouts: Ensure that your home’s gutter system is properly installed and functioning effectively. This will help collect rainwater from the roof and direct it away from the foundation, minimizing the risk of water seepage into the basement.
- Landscaping: Plan and design your landscaping to ensure proper grading away from the foundation. This helps prevent water from pooling near the basement walls and reduces the risk of moisture-related issues.
It is important to involve professionals specializing in waterproofing and drainage systems. They will have the expertise to design and install the most suitable systems for your specific basement construction.
Now that we have addressed waterproofing and drainage, the next consideration is insulating and ventilating the basement. This will help create a comfortable and energy-efficient living space, which we will explore in the following section.
Basement Insulation and Ventilation
Insulating and ventilating your basement is crucial for creating a comfortable and energy-efficient living space. Proper insulation helps regulate temperature, while ventilation ensures a healthy indoor environment. Here’s what you need to know about basement insulation and ventilation:
- Insulation Materials: There are various insulation options for basements, including rigid foam insulation, fiberglass batts, and spray foam insulation. Each material has its pros and cons, so consult with professionals to determine the most suitable choice for your basement.
- Insulation Placement: Insulate the basement walls, rim joists, and any exposed foundation areas. This helps prevent heat loss and improves energy efficiency. Additionally, consider insulating the basement ceiling if it is an unconditioned space above.
- Vapor Barrier: Install a vapor barrier on the warm side of the insulation to prevent moisture from penetrating through the walls. This helps control condensation and protects the insulation from potential damage.
- Proper Ventilation: Ensure proper ventilation in the basement to control moisture and ensure good air circulation. This can be achieved through the installation of windows that can be opened, mechanical ventilation systems, or dehumidifiers.
- Humidity Control: Monitor and control humidity levels in the basement to prevent the growth of mold and mildew. Consider using a dehumidifier to maintain optimal moisture levels.
- Air Sealing: Properly seal air leaks in the basement walls, windows, and doors to prevent drafts and heat loss. This helps improve energy efficiency and the overall comfort of the space.
- Fire Safety: Install fire-rated insulation materials and follow fire safety regulations to ensure the basement is adequately protected in case of a fire.
It is recommended to consult with insulation and ventilation experts to assess the specific needs of your basement. They can provide guidance on the appropriate insulation materials, placement, and ventilation strategies based on local building codes and industry best practices.
With insulation and ventilation properly taken care of, the next consideration is connecting the electrical and plumbing systems to create a functional basement. Let’s explore this aspect in the following section.
Electrical and Plumbing Connections
When adding a basement to your manufactured home, it is important to consider the electrical and plumbing connections to create a functional living space. Here’s what you need to know about these essential connections:
- Electrical Connections: Consult with a licensed electrician to determine the electrical requirements for your basement. They will ensure that the electrical system can safely accommodate the additional load. Install outlets, light fixtures, switches, and wiring as per the electrical plan.
- Plumbing Connections: Determine the plumbing needs for your basement, such as installing a bathroom, kitchenette, or laundry room. Consult with a licensed plumber to determine the feasibility of connecting the existing plumbing lines or installing new ones based on your desired layout and functionality.
- Permits and Codes: Obtain the necessary permits and ensure compliance with local building codes for electrical and plumbing installations. This ensures the safety and legality of your basement project.
- System Accessibility: Plan the placement of electrical panels, shut-off valves, and other utility access points in a way that allows easy access for maintenance and repairs. This ensures convenience and minimizes potential disruptions in case of electrical or plumbing issues.
- Safety Considerations: Adhere to safety guidelines when installing electrical and plumbing connections. This includes using appropriate materials, ensuring proper grounding, and installing GFCI (Ground Fault Circuit Interrupter) outlets in areas prone to moisture.
- Hiring Professionals: It is highly recommended to engage licensed professionals to handle electrical and plumbing connections. They possess the necessary expertise and knowledge to ensure the proper installation, compliance with codes, and safety of your basement’s electrical and plumbing systems.
Working with experienced professionals will not only ensure the safety and functionality of your basement, but it will also save you time and provide peace of mind knowing that the work is being handled by qualified experts.
Now that we have covered the essential aspects of adding a basement to a manufactured home, let’s move on to discussing additional considerations and costs associated with this project.
Additional Considerations and Costs
When adding a basement to your manufactured home, there are a few additional considerations and costs to keep in mind. These factors will impact the overall project and should be taken into account during the planning phase. Here are some key points to consider:
- Landscaping and Exterior Finishes: Depending on the design of your basement, you may need to make modifications to the exterior of your home. This can include landscaping around the new foundation, installing exterior finishes to match the existing facade, or implementing drainage solutions to redirect water away from the house.
- Building Permits and Inspections: Obtaining the necessary building permits is essential when adding a basement to your manufactured home. Be prepared to pay permit fees and schedule inspections at various stages of the project to ensure compliance with local building codes and regulations.
- Professional Fees and Contractor Costs: Hiring professionals, such as architects, engineers, contractors, and tradespeople, will incur additional costs. It is important to budget for their services to ensure the successful completion of your basement project.
- Finishing and Interior Design: Depending on your plans for the basement, you may need to budget for finishing touches such as flooring, wall treatments, lighting fixtures, and interior furnishings. These costs will vary based on your preferences and the overall design aesthetic.
- Temporary Relocation: During the construction phase, you may need to temporarily relocate from your manufactured home. This can involve additional expenses, including renting a temporary accommodation, storage for your belongings, and any associated moving costs.
- Insurance Considerations: Adding a basement to your manufactured home may impact your homeowner’s insurance policy. It is important to notify your insurance provider, understand any changes in coverage, and potentially adjust your policy to ensure adequate protection.
It’s important to carefully consider these additional factors and include them in your budgeting and planning process. By doing so, you can ensure a more accurate assessment of the overall costs and avoid any surprises along the way.
Now that we have covered all the essential considerations and costs associated with adding a basement to a manufactured home, let’s summarize the key points before concluding our article.
Read more: How Much Does It Cost To Drywall A Basement
Conclusion
Adding a basement to a manufactured home can greatly enhance its functionality, living space, and overall value. Throughout this article, we have explored the various factors that influence the cost of this undertaking, including size and complexity, site conditions, permits and regulations, foundation type, waterproofing and drainage systems, insulation and ventilation, and electrical and plumbing connections.
Proper planning and design considerations are crucial for a successful basement addition. This includes determining the purpose of the basement, creating a functional layout, ensuring accessibility, incorporating natural light, and providing adequate storage space.
Excavation and site preparation are key initial steps, followed by the construction of a solid foundation. Waterproofing and drainage systems installation are essential to protect the basement from water damage. Insulation and ventilation play a vital role in creating a comfortable and energy-efficient living space. Electrical and plumbing connections are necessary for functionality and should be undertaken by licensed professionals.
When considering the cost of adding a basement to your manufactured home, it is important to account for additional considerations such as landscaping, permits, professional fees, finishing touches, temporary relocation, and insurance considerations.
Overall, adding a basement to a manufactured home requires careful planning, budgeting, and working with experienced professionals. By taking these steps, you can create a functional and inviting space that meets your needs and adds value to your home.
Remember to thoroughly research and consult with experts to ensure compliance with local building codes and regulations throughout the process. With proper preparations, you can embark on this exciting project and enjoy the benefits of a new basement in your manufactured home.
Now that you've considered adding a basement to your manufactured home, why not enhance other parts of your living space? Upgrading floors can dramatically alter a home's look and feel. If contemplating renovations, our guide on selecting the right hardwood floors offers valuable insights. Perfect for any homeowner looking to spruce up their residence, this article provides expert recommendations to help you choose wisely.
Frequently Asked Questions about How Much Does It Cost To Put A Basement Under A Manufactured Home
Was this page helpful?
At Storables.com, we guarantee accurate and reliable information. Our content, validated by Expert Board Contributors, is crafted following stringent Editorial Policies. We're committed to providing you with well-researched, expert-backed insights for all your informational needs.
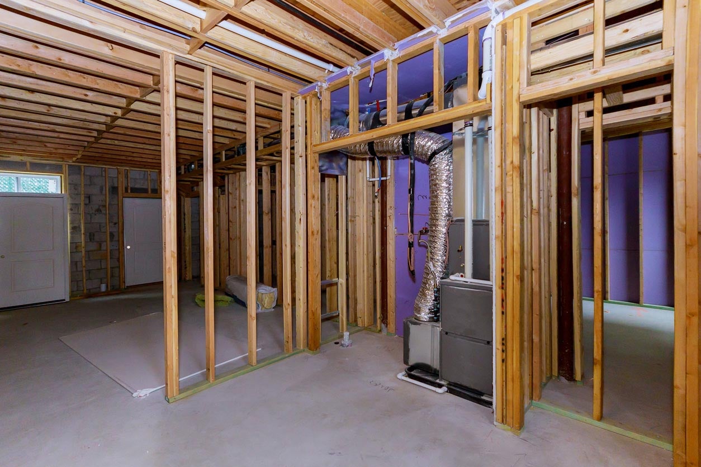
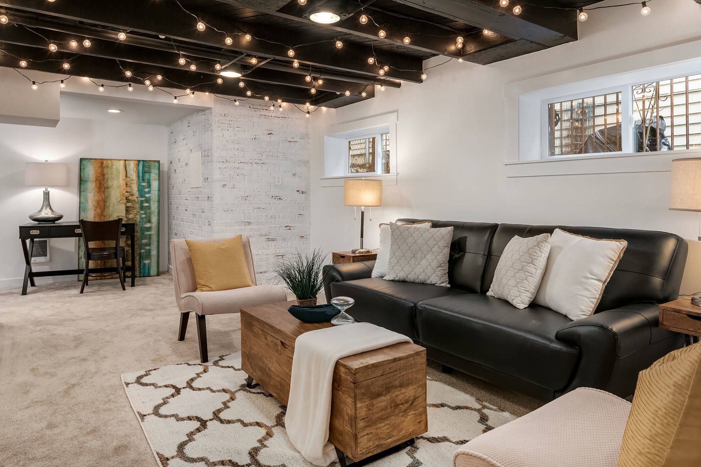
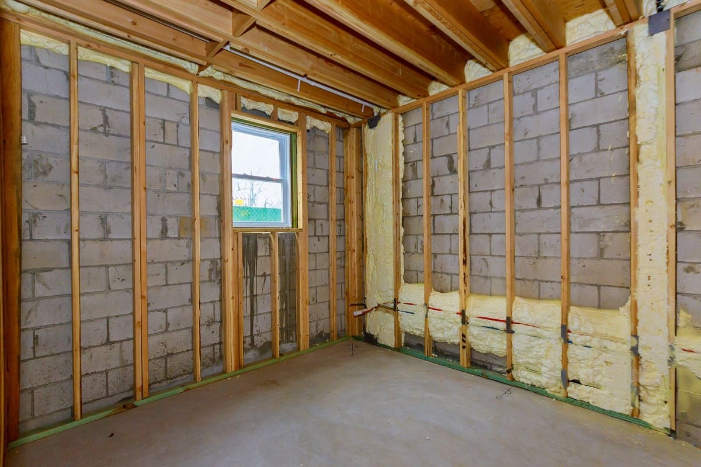
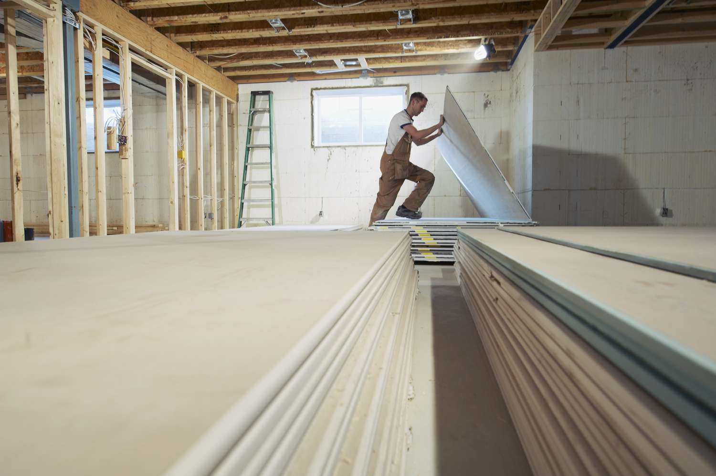
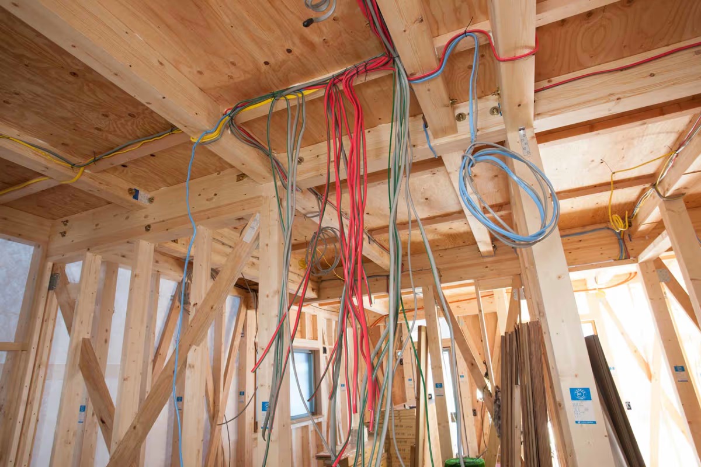
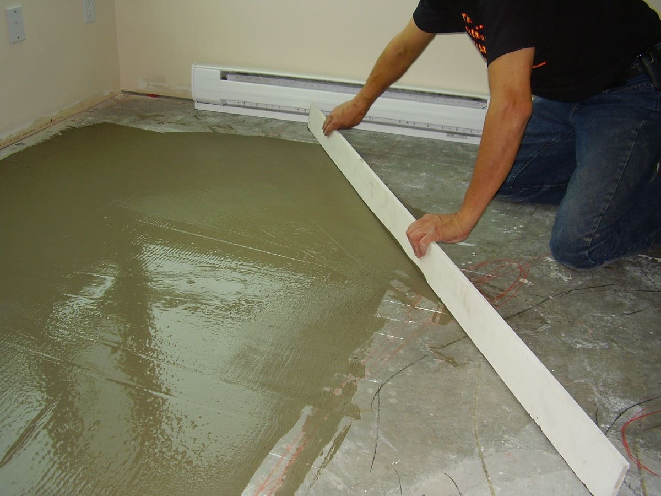
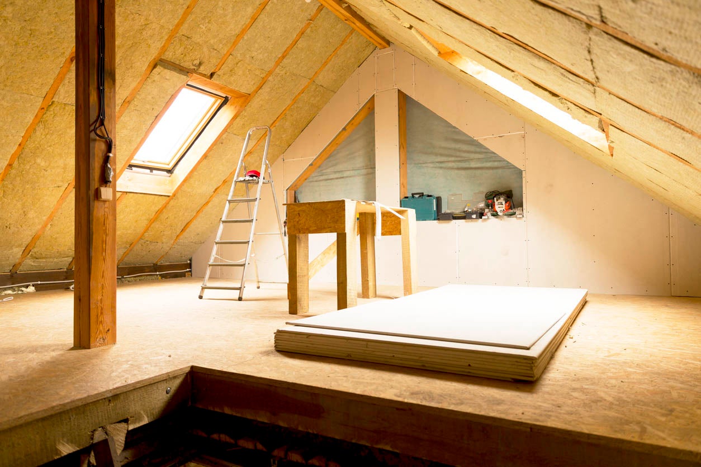
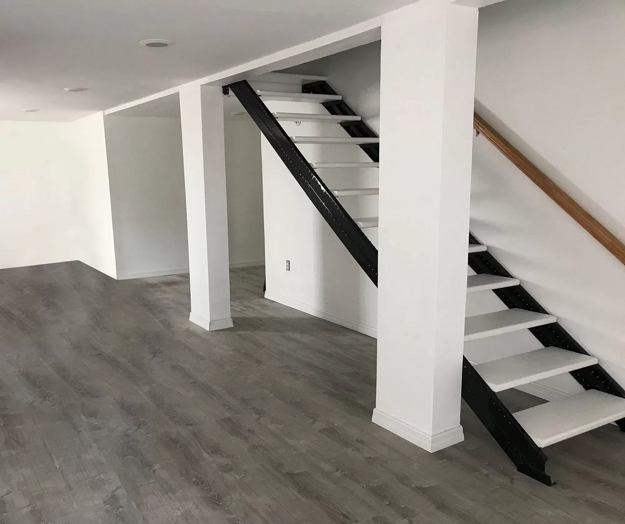
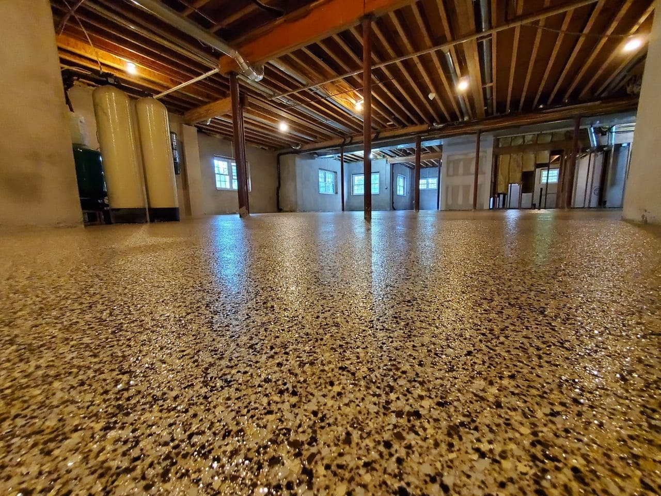

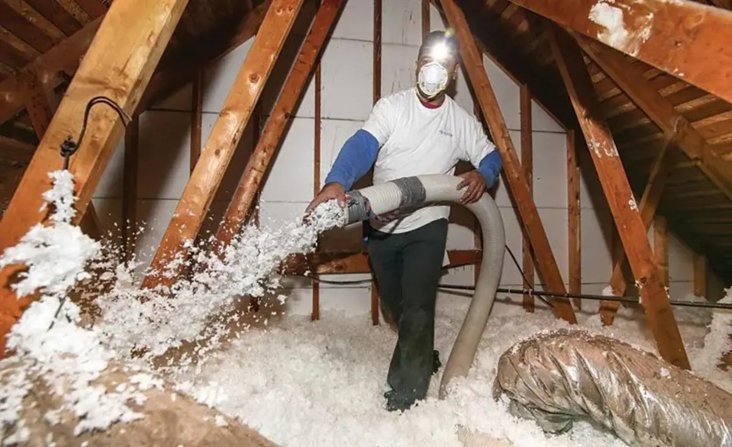

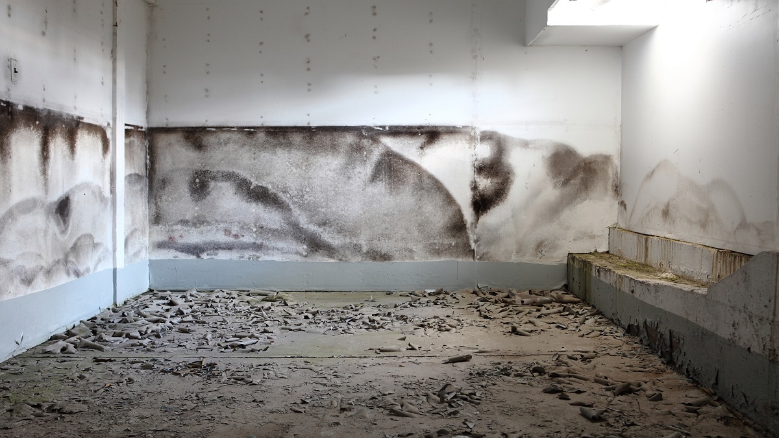

0 thoughts on “How Much Does It Cost To Put A Basement Under A Manufactured Home”