Home>Articles>How Much To Knock Down Wall Between Kitchen And Dining Room
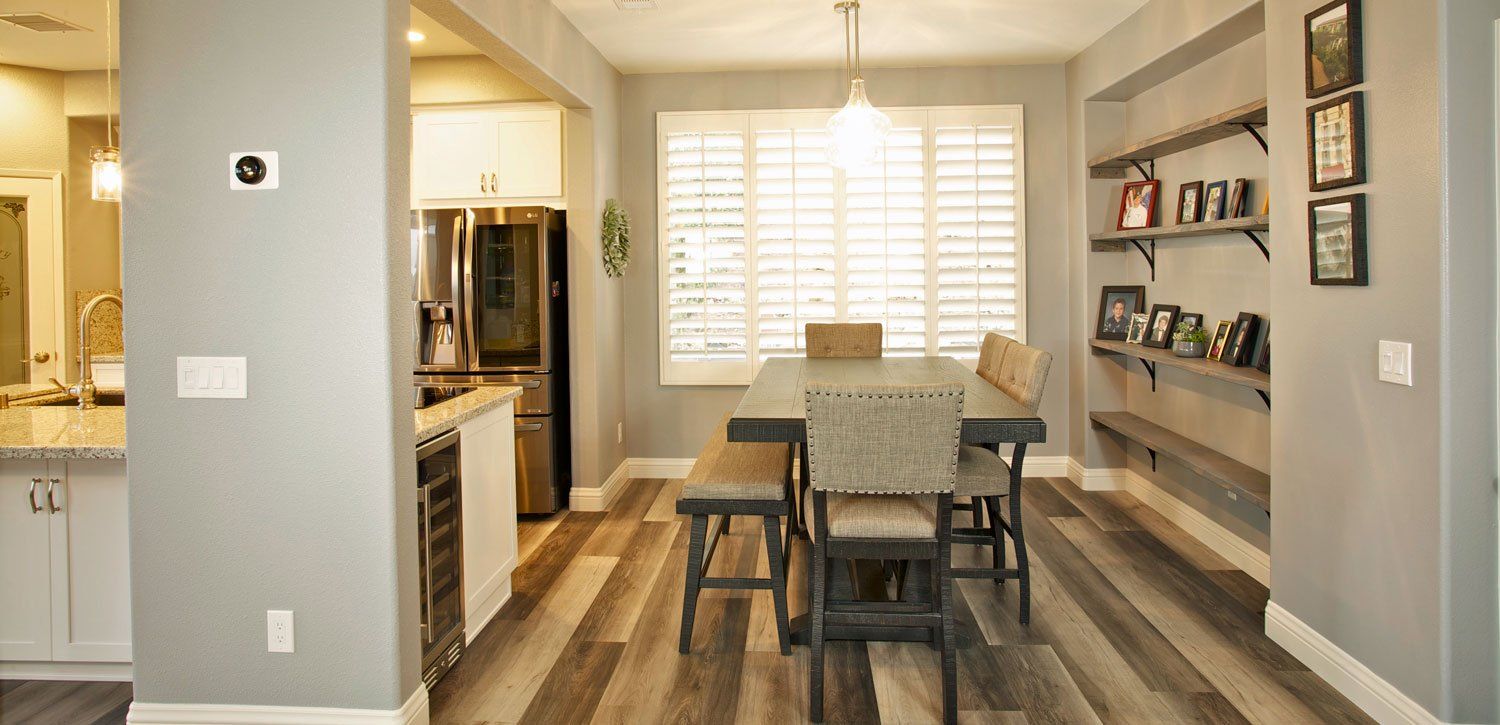

Articles
How Much To Knock Down Wall Between Kitchen And Dining Room
Modified: May 6, 2024
If you're wondering how much it costs to knock down a wall between your kitchen and dining room, check out our informative articles for expert insights and budget-friendly options.
(Many of the links in this article redirect to a specific reviewed product. Your purchase of these products through affiliate links helps to generate commission for Storables.com, at no extra cost. Learn more)
Introduction
When it comes to home renovations, one of the most common projects that homeowners consider is knocking down a wall between the kitchen and the dining room. This renovation not only enhances the visual appeal of both spaces but also creates an open-concept living area that allows for better flow and interaction.
However, before you grab that sledgehammer and start demolishing, there are several factors that you need to consider. In this article, we will delve into the key aspects of knocking down a wall between the kitchen and dining room, including structural evaluations, obtaining permits, hiring professionals, estimating costs, and potential challenges.
By understanding these essential elements, you can make an informed decision and ensure a smoother and successful renovation process.
Key Takeaways:
- Knocking down a wall between the kitchen and dining room can enhance your home, but it’s crucial to evaluate structural impact, obtain permits, hire professionals, estimate costs, and anticipate potential challenges for a successful renovation.
- Before knocking down a wall, consider structural evaluations, permits, professional hires, cost estimates, and potential challenges to ensure a smooth and successful renovation process.
Read more: How To Knock Down A Brick Wall
Factors to consider before knocking down a wall
Before embarking on the project to knock down a wall between the kitchen and dining room, it is crucial to consider a few factors. These factors will help you assess the feasibility and impact of the renovation, ensuring you make the right decision for your home. Let’s explore these factors in detail:
- Structural impact: The first consideration is to evaluate the structural impact of removing the wall. Walls can be load-bearing, meaning they support the weight of the structure above. Removing a load-bearing wall without proper reinforcements can compromise the integrity of your home. Consult a structural engineer or a qualified professional to evaluate the wall and determine if any supports or modifications are needed.
- Electrical and plumbing: Another crucial factor to consider is the location of electrical wiring and plumbing pipes within the wall. If the wall contains electrical outlets, switches, or plumbing connections, you will need to relocate them before demolition. Hiring a licensed electrician and plumber is essential to ensure a safe and compliant relocation of these utilities.
- Ventilation and HVAC: Pay attention to the ventilation and heating, ventilation, and air conditioning (HVAC) systems in your home. The wall you plan to remove may contain vents, ductwork, or HVAC components. It is important to assess how removing the wall will impact the airflow and HVAC efficiency in both the kitchen and dining room. Make sure to consult an HVAC professional for guidance on proper ventilation and air circulation in the newly combined space.
- Design and functionality: Consider the design and functionality of the kitchen and dining room. Knocking down the wall will significantly change the layout and flow of the space. Think about how the new open-concept space will serve your needs and lifestyle. Will it create a larger gathering area for family and guests? Does it align with your cooking and dining preferences? Taking these factors into account will help you envision the final result and ensure that it matches your expectations.
- Budget and timeline: Assess your budget and timeline for the renovation project. Knocking down a wall can involve various expenses, including structural modifications, electrical and plumbing relocation, finishing touches, and furniture rearrangement. Set a realistic budget and timeline to account for these costs and any unforeseen circumstances that may arise during the process.
By considering these factors, you can make an informed decision about knocking down the wall between your kitchen and dining room. Evaluating the structural impact, addressing electrical and plumbing needs, ensuring proper ventilation and HVAC systems, considering design and functionality, and setting a budget and timeline will help you embark on a successful renovation journey.
Evaluating the structural impact
Assessing the structural impact of knocking down a wall between the kitchen and dining room is crucial to ensure the stability and safety of your home. Before proceeding with the demolition, it is recommended to consult a structural engineer or a qualified professional who can evaluate the wall and determine if any additional supports or modifications are necessary. Here are some key points to consider when evaluating the structural impact:
- Identify load-bearing walls: Determine if the wall you plan to remove is load-bearing or non-load-bearing. Load-bearing walls carry the weight of the structure above, while non-load-bearing walls provide separation between spaces but do not support any significant weight. Removing a load-bearing wall without proper reinforcements can lead to structural issues, such as sagging floors or even collapse.
- Consult a professional: Engage the services of a structural engineer or a qualified contractor who specializes in structural evaluations. They will have the knowledge and expertise to assess the wall’s load-bearing capacity, analyze the existing supports, and recommend appropriate modifications or reinforcements.
- Consider alternative solutions: In some cases, removing a load-bearing wall may not be feasible or practical due to the structural impact it may have on your home. However, there are alternatives to consider, such as installing beams, columns, or supportive structures to maintain the structural integrity while achieving the desired open space. A professional can guide you through these alternatives and help you choose the most suitable solution.
- Permits and inspections: Depending on your location and local building codes, you may need to obtain permits for the structural modifications. The structural engineer or contractor can assist you in obtaining the necessary permits and ensure that the construction meets the required standards. Additionally, inspections may be required at different stages of the project to ensure compliance with safety regulations.
By conducting a thorough evaluation of the structural impact and working with professionals, you can make informed decisions regarding the removal of the wall. Their expertise will ensure that the necessary precautions and modifications are taken to maintain the structural integrity of your home.
Obtaining necessary permits and approvals
Before proceeding with the demolition and renovation of a wall between your kitchen and dining room, it is essential to obtain the necessary permits and approvals from the relevant authorities. These permits ensure that the work is done in compliance with local building codes and regulations. Here are the key steps to follow in obtaining permits and approvals:
- Research local building codes: Start by researching the specific building codes and regulations in your area. Different jurisdictions may have different requirements and restrictions when it comes to home renovations. Understanding these codes will help you determine the specific permits you need to obtain.
- Contact your local building department: Reach out to your local building department or municipality to inquire about the specific permits required for your project. They will provide you with the necessary information, application forms, and guidance on the submission process.
- Submit permit applications: Complete and submit the permit applications along with any required documents, such as floor plans, structural engineering reports, and electrical schematics. Be sure to include all relevant details about the project, including the removal of the wall, electrical and plumbing work, and any structural modifications.
- Paying permit fees: Depending on the scope of your project, there may be permit fees associated with obtaining the necessary approvals. The fees can vary depending on the location and the extent of the renovation. Be prepared to pay these fees when submitting your permit application.
- Inspections and approvals: Once the permits are granted, the building department will schedule inspections at various stages of the renovation process. These inspections ensure that the work is being done in compliance with the approved plans and codes. It is essential to cooperate with the inspectors and address any issues or concerns they may raise.
- Final approvals: After completing the renovation, a final inspection will be conducted to ensure that everything is up to code. Once the final inspection is passed, you will receive the final approval, indicating that the renovation has been completed in compliance with the regulations.
Obtaining the necessary permits and approvals may involve some paperwork, time, and fees, but it is crucial to ensure that the renovation is done safely and legally. Non-compliance with building codes and regulations can lead to fines, delays in selling your home, and potential safety hazards. By following the proper procedures and obtaining the required permits, you can proceed with your renovation with peace of mind.
Before knocking down a wall between the kitchen and dining room, consult a structural engineer to ensure it’s not load-bearing. Obtain any necessary permits and consider the impact on electrical, plumbing, and HVAC systems.
Hiring professionals for the job
When it comes to knocking down a wall between your kitchen and dining room, hiring professionals is key to ensure a successful and safe renovation. While it may be tempting to tackle the project as a DIY endeavor, the expertise and experience of professionals can make a significant difference. Here are some considerations when hiring professionals for the job:
- Contractors and builders: Engage the services of licensed and experienced contractors or builders who specialize in home renovations. Look for professionals who have a track record of successfully completing similar projects and who have positive reviews or recommendations from previous clients.
- Structural engineers: Consult a structural engineer to evaluate the wall and determine the necessary modifications or reinforcements required before removing it. They will assess the load-bearing capacity of the wall and provide guidance on maintaining the structural integrity of your home.
- Electricians and plumbers: If the wall contains electrical wiring or plumbing pipes that need to be relocated, hire licensed electricians and plumbers to handle these tasks. They will ensure that the electrical and plumbing systems are safely and properly relocated without compromising the functionality of your home.
- Interior designers: Consider consulting with an interior designer who can help you make informed decisions about the design and aesthetics of your new open-concept space. They can provide guidance on color schemes, materials, layout, and furniture placement to create a cohesive and visually appealing living area.
- Project managers: Depending on the size and complexity of the renovation, it may be beneficial to hire a project manager to oversee the entire process. They will coordinate the work of different professionals, manage timelines, and ensure that the project stays on track and within budget.
- Obtain multiple quotes: To ensure you receive competitive pricing and quality workmanship, obtain multiple quotes from different professionals. Compare the proposed scope of work, timelines, and costs to make an informed decision.
- Check licenses and insurance: Before hiring any professionals, verify their licenses and insurance coverage. This will protect you from potential liability in case of accidents or damages during the renovation.
Hiring professionals may require an investment of time and resources, but it can save you from potential headaches, mistakes, and costly repairs. Their expertise and knowledge will ensure that the wall removal and renovation are done safely and in compliance with the required standards. Remember to communicate your expectations clearly and maintain open lines of communication throughout the project to ensure a smooth and successful renovation process.
Read more: How Much Space Between Dining Chairs?
Estimating the costs involved
Before embarking on the project to knock down a wall between your kitchen and dining room, it is important to have a clear understanding of the costs involved. Estimating the costs upfront will help you budget appropriately and avoid any financial surprises along the way. Here are the key factors to consider when estimating the costs:
- Structural modifications: If the wall is load-bearing, you may need to hire a structural engineer to assess the structural impact and recommend the necessary modifications or reinforcements. The cost of these modifications will depend on the complexity of the project and the extent of the structural changes required.
- Permits and fees: Factor in the costs associated with obtaining the necessary permits and approvals from your local building department. These costs can vary depending on your location and the scope of the renovation.
- Professional services: Consider the costs of hiring professionals such as contractors, builders, electricians, plumbers, and interior designers. Get multiple quotes and compare the proposed scope of work, timelines, and costs to ensure you are getting a fair price.
- Materials and finishes: Take into account the cost of materials required for the renovation, including lumber, drywall, paint, flooring, lighting fixtures, and any other finishing touches. The selection of materials and finishes will depend on your preferences and budget.
- Relocating utilities: If the wall contains electrical wiring or plumbing pipes that need to be relocated, consider the cost of hiring licensed electricians and plumbers to handle these tasks. Discuss the scope of work and obtain quotes for these specific services.
- HVAC modifications: Assess whether the removal of the wall will impact the airflow and functioning of the heating, ventilation, and air conditioning (HVAC) system in your home. If necessary, calculate the costs of any modifications or re-routing required to ensure proper ventilation in the newly combined space.
- Finishing touches: Don’t forget to budget for the finishing touches, such as painting, flooring installation, and potential furniture rearrangement. These costs can vary depending on your preferences and the size of the space.
- Contingency budget: It is always wise to set aside a contingency budget of around 10-20% of your total estimated costs. This allows for unexpected expenses or unforeseen issues that may arise during the renovation.
By considering these factors and obtaining multiple quotes, you can estimate the costs involved in knocking down the wall between your kitchen and dining room. It is important to have a realistic budget in place to ensure that you can complete the renovation without financial strain. Remember to prioritize quality workmanship and materials to ensure a long-lasting and successful renovation.
Potential challenges and considerations
Knocking down a wall between your kitchen and dining room can greatly enhance the functionality and aesthetic appeal of your home. However, it is important to be aware of potential challenges and considerations that may arise during the renovation process. By understanding these factors, you can better prepare and mitigate any issues that may arise. Here are some key challenges and considerations to keep in mind:
- Structural integrity: Assessing the structural impact of removing a wall is crucial. Determine if the wall is load-bearing and consult a structural engineer to ensure that the necessary reinforcements are in place to maintain the integrity of your home.
- Electrical and plumbing relocation: If the wall contains electrical wiring or plumbing pipes, you will need to relocate them before demolition. Hiring licensed electricians and plumbers is essential to ensure that the relocation is done safely and meets building code requirements.
- Ventilation and HVAC considerations: Removing a wall may affect the airflow and ventilation in both the kitchen and dining room. Evaluate the impact on the HVAC system and consult HVAC professionals to ensure proper air circulation and functionality in the newly combined space.
- Design and flow: Consider how the removal of the wall will impact the overall design and flow of your living space. Ensure that the new open-concept layout aligns with your preferences and lifestyle, creating a seamless and functional living area.
- Dust and debris: Demolition work can generate a significant amount of dust and debris. Take precautions to protect adjacent areas of your home and consider hiring professionals who will properly seal off the work area to minimize the spread of dust throughout your home.
- Temporary disruptions: Keep in mind that the renovation process may cause temporary disruptions to your daily routine. Plan accordingly and consider alternative arrangements for your meals and cooking while the renovation is ongoing.
- Timeline and budget: Renovation projects often take longer and cost more than initially anticipated. Be prepared for potential delays and budget adjustments, and communicate closely with your contractors and professionals to ensure transparency and realistic expectations.
- Unforeseen issues: It is not uncommon to encounter hidden issues or unexpected challenges during a renovation. Have a contingency plan and budget in place to address any unforeseen issues that may arise.
By acknowledging and preparing for these potential challenges and considerations, you can navigate the renovation process with greater ease and confidence. Working closely with professionals and keeping open lines of communication will help ensure a successful outcome and a transformed living space that meets your vision and goals.
Conclusion
Knocking down a wall between your kitchen and dining room can transform your home, creating an open and inviting living space. However, before embarking on this renovation project, it is important to consider several factors that can impact the success and feasibility of the undertaking.
Evaluating the structural impact, obtaining necessary permits and approvals, hiring professionals, estimating costs, and being mindful of potential challenges are all crucial steps in ensuring a smooth and successful renovation process.
By consulting with a structural engineer, you can assess the load-bearing capacity of the wall and determine if any modifications or reinforcements are needed to maintain the structural integrity of your home. Obtaining the necessary permits and approvals will ensure compliance with local building codes and regulations, providing peace of mind throughout the project.
Hiring professionals with the right expertise, such as contractors, electricians, plumbers, and interior designers, will help ensure quality workmanship and a satisfactory outcome. Estimating the costs involved and setting a realistic budget will allow for proper planning and prevent any financial surprises along the way.
It is crucial to be aware of potential challenges and considerations, such as ventilation and HVAC concerns, dust and debris management, and temporary disruptions to your daily routine. By planning ahead and anticipating these issues, you can minimize their impact and create a more seamless renovation experience.
In conclusion, knocking down a wall between your kitchen and dining room can be a transformative renovation project that enhances the functionality and aesthetic appeal of your home. However, take the time to carefully consider these various elements before proceeding. By doing so, you can ensure a successful renovation that not only meets your expectations but also adds value to your property.
Ready to elevate your home's aesthetic? Dive into our guide on selecting the ideal hardwood floors for effective home renovation, ensuring your space not only looks stunning but also appreciates in value. Additionally, learn how a kitchen remodel can refresh your home's original features, making your culinary area both inviting and functional. Don't miss these transformative insights!
Frequently Asked Questions about How Much To Knock Down Wall Between Kitchen And Dining Room
Was this page helpful?
At Storables.com, we guarantee accurate and reliable information. Our content, validated by Expert Board Contributors, is crafted following stringent Editorial Policies. We're committed to providing you with well-researched, expert-backed insights for all your informational needs.

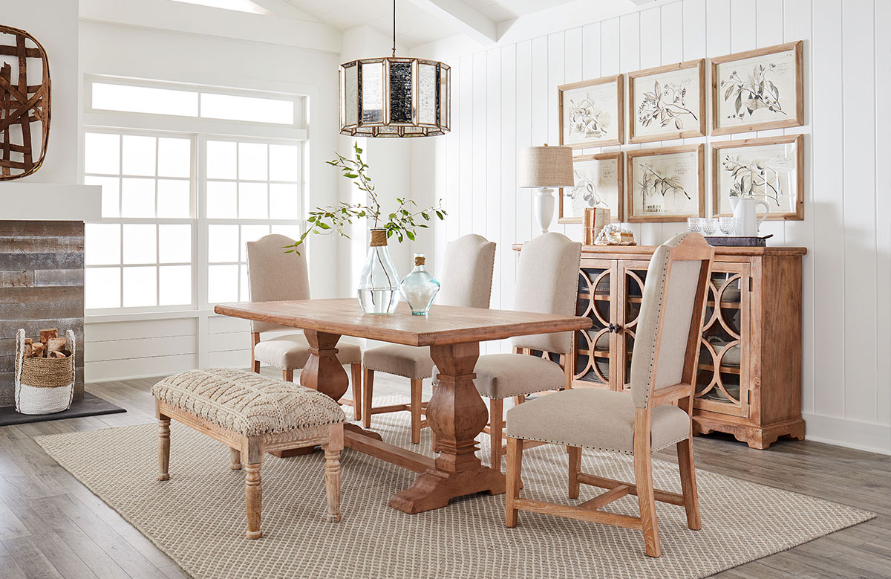






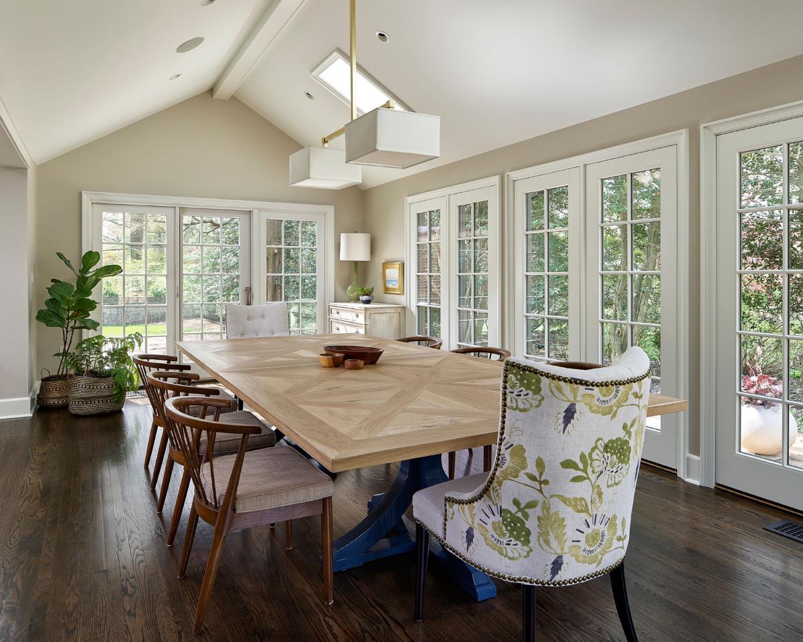
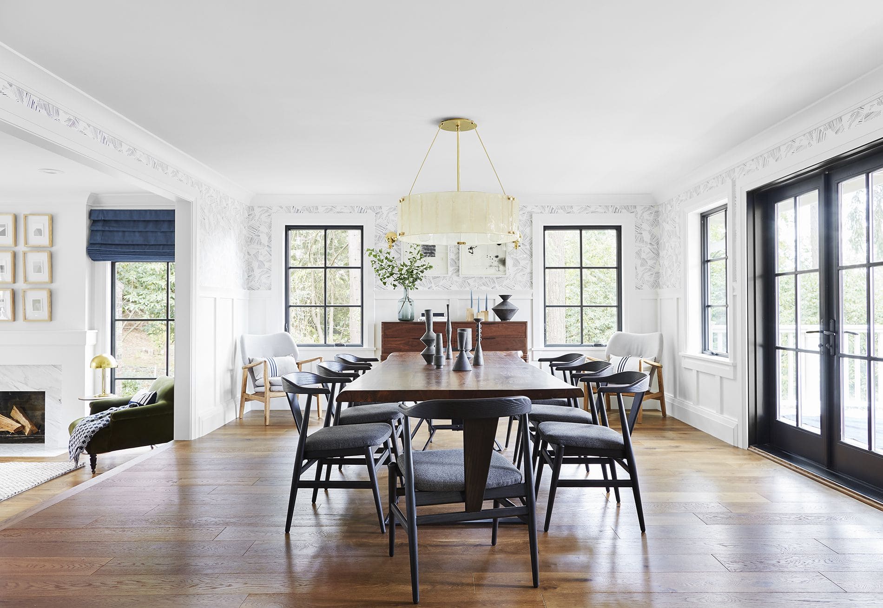
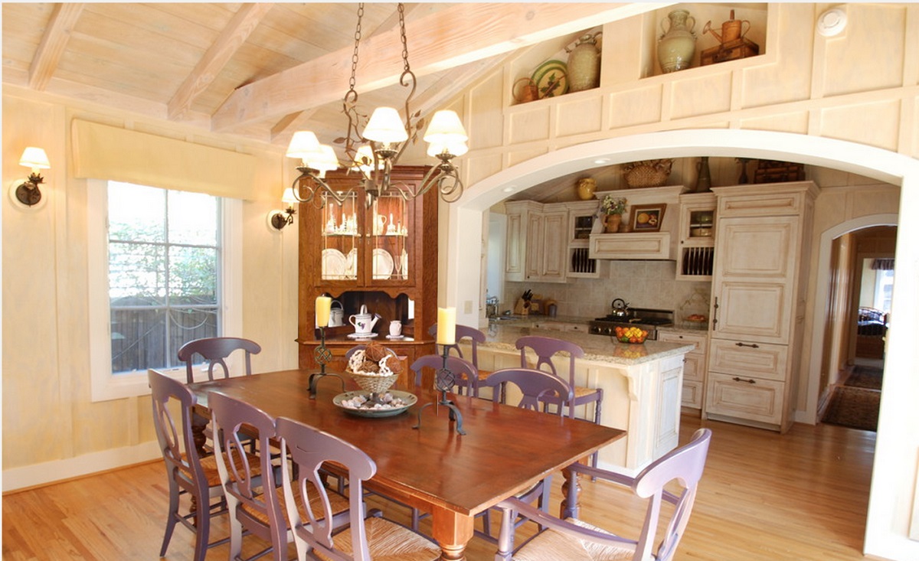
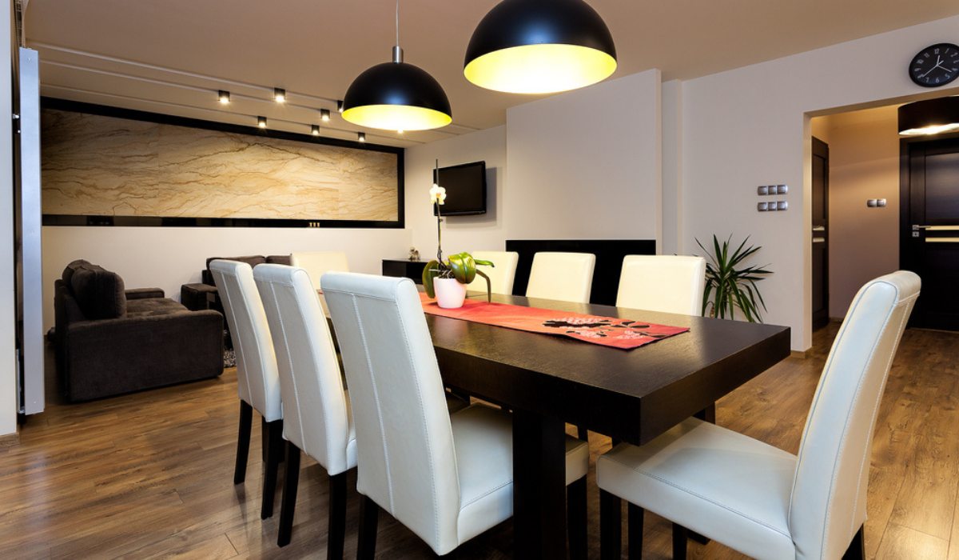
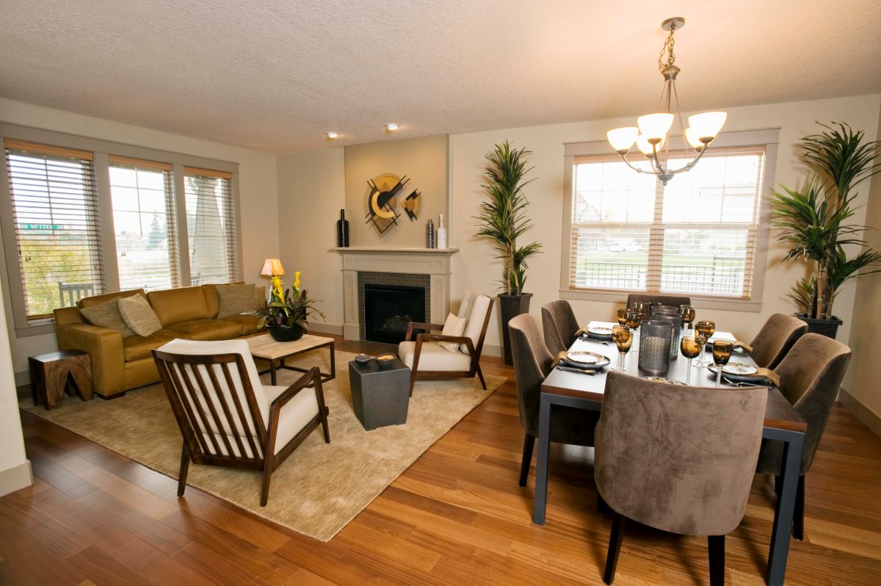
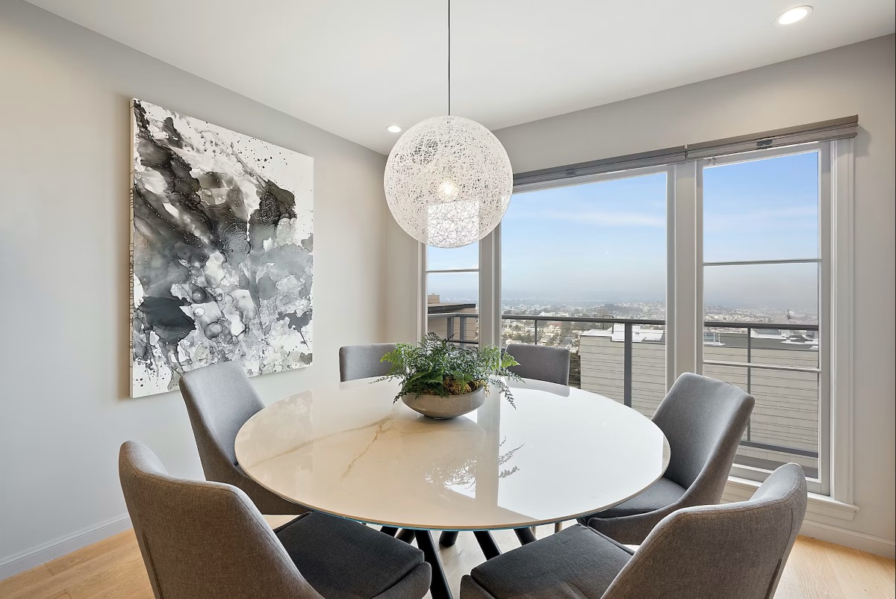

0 thoughts on “How Much To Knock Down Wall Between Kitchen And Dining Room”