Home>Articles>How To Arrange Living Room Furniture In Open Concept
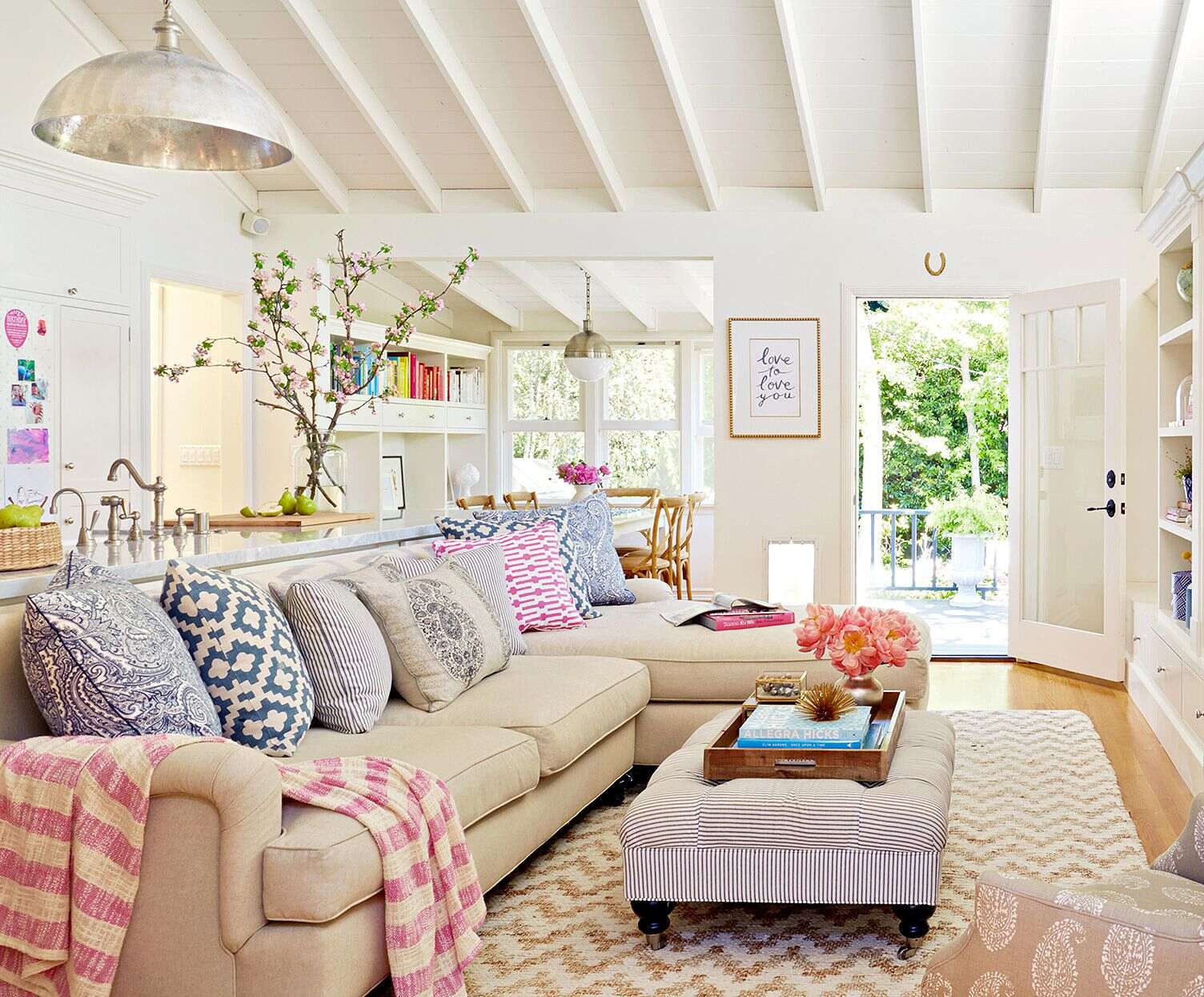

Articles
How To Arrange Living Room Furniture In Open Concept
Modified: January 18, 2024
Discover expert tips for arranging living room furniture in open concept spaces. Read our articles to maximize your layout and create a seamless flow.
(Many of the links in this article redirect to a specific reviewed product. Your purchase of these products through affiliate links helps to generate commission for Storables.com, at no extra cost. Learn more)
Introduction
Arranging furniture in an open concept living room can be a challenging task. With the absence of walls to define separate areas, it can be difficult to create a cohesive and functional space. However, with a little planning and creativity, you can arrange your living room furniture in a way that maximizes both style and functionality.
In this article, we will explore various strategies and tips for arranging furniture in an open concept living room. Whether you have a small or spacious area, these ideas will help you make the most of your space while creating a visually appealing and comfortable environment.
By considering the functionality of the space, defining separate areas, creating a focal point, and strategically placing furniture, you can transform your open concept living room into a well-balanced and inviting space. So, let’s dive in and discover the secrets to arranging furniture in an open concept living room!
Key Takeaways:
- Embrace functionality and creativity to arrange furniture in an open concept living room. Define separate areas, create a focal point, and maximize natural light for a harmonious and inviting space.
- Efficiently utilize wall space and enhance with accessories to elevate the visual appeal and functionality of your open concept living room. Maximize natural light and consider traffic flow for a welcoming and comfortable environment.
Read more: How To Decorate An Open Concept Living Room
Consider the Functionality of the Space
When arranging furniture in an open concept living room, it’s essential to first consider the functionality of the space. Think about how you and your family use the room on a daily basis. Do you primarily gather for movie nights and game sessions? Or do you prefer to host social gatherings and dinner parties?
By understanding the primary purpose of the room, you can determine the layout and placement of furniture accordingly. For example, if you enjoy hosting social events, you may want to consider creating a conversation area with a grouping of comfy sofas and chairs. On the other hand, if your main goal is family bonding, a large sectional or a couple of recliners may be more suitable.
Additionally, think about any specific activities you engage in while in the living room. If you have a home office setup or a reading nook, ensure to allocate the necessary space for these activities. By taking into account the functionality of the space, you can design a layout that harmoniously accommodates your lifestyle.
Remember, flexibility is key in an open concept living room. As your needs change over time, you may want to reconfigure the furniture arrangement to accommodate new activities or preferences. Consider using furniture pieces that are lightweight and easy to move, allowing you to rearrange the space whenever desired.
Now that you have considered the functionality of the space, let’s move on to the next step: defining separate areas.
Define Separate Areas
One of the key challenges of arranging furniture in an open concept living room is creating defined separate areas within the space. Without the presence of walls, it can be tricky to visually divide the room into distinct zones. However, there are several techniques you can employ to achieve this.
One effective way to define separate areas is by utilizing different furniture groupings. By arranging furniture in clusters, you can create natural divisions within the space. For example, you can set up a seating arrangement with a sofa and chairs to delineate a cozy conversation area, while placing a dining table and chairs in another section to establish the dining area.
Another technique is to use furniture as “visual walls” to separate areas. For instance, you can position a bookshelf, console table, or even a large potted plant strategically to create a sense of separation between different zones. These pieces not only serve a functional purpose but also add visual interest and depth to the overall design.
In addition to furniture placement, you can also employ decorative elements, such as rugs and lighting, to define areas. A well-placed rug can instantly anchor a seating or dining area, visually separating it from the rest of the room. Similarly, using different lighting fixtures, like pendant lights or floor lamps, can help delineate various sections and add ambiance to each area.
Lastly, consider using architectural features or room dividers, such as partial walls, sliding doors, or curtains, to create physical boundaries within the open space. These elements can provide privacy, as well as a sense of coziness and intimacy. If you’re open to making structural changes, these options can be excellent solutions for defining separate areas while maintaining an open concept feel.
By implementing these techniques, you can establish distinct zones within your open concept living room, ensuring that each area serves its designated purpose while maintaining a harmonious overall design. Now, let’s move on to the next step: creating a focal point.
Create a Focal Point
A focal point is a central element in a room that draws attention and anchors the design. In an open concept living room, it’s important to create a focal point to bring cohesion and visual interest to the space. This focal point serves as a visual anchor, guiding the placement of furniture and organizing the overall design.
One of the most common ways to create a focal point in a living room is by using a fireplace. If your open concept living room features a fireplace, take advantage of it by arranging the furniture around it. Positioning the seating area facing the fireplace not only establishes it as the focal point but also creates a cozy and inviting atmosphere.
If you don’t have a fireplace, don’t worry! There are other elements you can use as a focal point. A large statement piece of artwork, a striking piece of furniture, or a prominent TV can all serve as focal points. Place these items in a prominent location and arrange the furniture in a way that directs attention towards them.
Another effective technique for creating a focal point is to use accent walls. Paint one wall in a bold color or install wallpaper with a unique pattern to make it stand out. Position furniture, such as a sofa or a bookshelf, against this accent wall to draw attention and create a focal point in the room.
In addition to visual elements, you can also create a focal point through the use of lighting. Install a chandelier, pendant lights, or a statement floor lamp that becomes the centerpiece of the room. By strategically placing lighting fixtures and using different levels of lighting, you can create a captivating focal point that adds depth and ambiance to the space.
Remember, the focal point should be the center of attention in your open concept living room. Arrange furniture and other elements in a way that complements and enhances this focal point. By creating a compelling focal point, you can elevate the design of your space and make it more visually appealing and balanced.
Now that we’ve covered the importance of creating a focal point, let’s move on to the next step: choosing appropriate furniture placement.
Choose Appropriate Furniture Placement
Once you have considered the functionality of the space, defined separate areas, and created a focal point in your open concept living room, it’s time to focus on choosing the appropriate furniture placement. This step is crucial in ensuring a comfortable and visually pleasing layout.
Start by analyzing the flow of your space. Consider the entry points and traffic patterns in the room. You want to create a layout that allows for easy movement and doesn’t obstruct the natural flow of foot traffic. Avoid placing furniture in direct pathways, and leave enough space for people to comfortably walk around and access different areas of the room.
Next, consider the scale and proportion of your furniture. In a spacious open concept living room, larger pieces may be appropriate to fill the space and create a sense of balance. On the other hand, if you have a smaller area, opt for furniture that is more compact and proportionate to the size of the room. Avoid overcrowding the space with too many pieces, as it can make the room look and feel cramped.
Arrange furniture in a way that encourages conversation and social interaction. Position sofas and chairs facing each other to create an intimate seating arrangement. This not only facilitates easy conversation but also helps to define a specific area within the open space.
Consider the sightlines in the room and place furniture in a way that takes advantage of the views. If you have large windows with beautiful scenery, position furniture to capture the view and create a connection with the outdoors. If your room has multiple focal points, such as a fireplace and a TV, arrange the furniture to accommodate both, allowing for comfortable viewing from different angles.
When arranging furniture, also consider the placement of electronic devices and wiring. Ensure that outlets are easily accessible and that there are no tripping hazards. Incorporate smart storage solutions to hide unsightly cords and keep the space clutter-free.
Lastly, don’t forget to leave enough negative space. Negative space refers to the empty areas in the room. It helps to create a sense of balance and allows the eye to rest. Avoid the temptation to fill every corner with furniture and decorations. Embrace the beauty of simplicity and leave some open areas to enhance the visual appeal of your open concept living room.
By choosing appropriate furniture placement, you can create a functional and visually pleasing layout that maximizes both comfort and style in your open concept living room. Now, let’s move on to the next step: using rugs to define spaces.
Read more: How To Arrange Furniture In Living Room
Use Rugs to Define Spaces
Rugs are a versatile and effective tool for defining separate spaces within an open concept living room. They not only add warmth and texture to the room but also help visually anchor and delineate different areas.
Start by selecting rugs that complement the style and color scheme of your living room. Consider the size of the room and the furniture placement when choosing rugs. For larger areas, opt for larger rugs that can cover a significant portion of the space. This helps to create a cohesive and unified look.
One common approach is to use a rug underneath the seating area. Place the sofa, chairs, and coffee table on top of the rug to create a visually defined conversation area. This not only helps to anchor the furniture but also creates a cozy and intimate space within the open room.
If you have multiple functional areas, such as a dining area or a reading nook, use rugs to distinguish those areas as well. Place a rug under the dining table and chairs to mark the dining space. Similarly, place a rug in the reading nook with a comfortable chair and a small side table to define that specific area.
When placing rugs, ensure that they are appropriately sized. The rug should extend beyond the furniture in each area. This not only visually connects the furniture but also creates a sense of proportion and balance.
Another approach is to use different types of rugs to demarcate various areas within the open concept living room. For example, in the seating area, you can use a plush rug to create a cozy and inviting atmosphere. In the dining area, opt for a more durable and easy-to-clean rug suitable for mealtime activities.
Additionally, rugs can also be used to create visual pathways and guide the flow of foot traffic. For instance, you can place a runner rug along a walkway or hallway leading to different areas of the open room. This not only adds interest but also helps with navigation.
Remember to choose rugs that are durable and easy to clean, especially in a high-traffic area like the living room. Regularly clean and maintain the rugs to keep them looking fresh and inviting.
By strategically using rugs to define spaces, you can create a well-organized and visually appealing open concept living room. Now, let’s move on to the next step: considering traffic flow.
When arranging furniture in an open concept living room, create distinct zones for different activities such as seating, dining, and entertainment. Use area rugs and furniture placement to define each area while maintaining a sense of flow and openness.
Consider Traffic Flow
When arranging furniture in an open concept living room, it’s crucial to consider the flow of foot traffic. Understanding how people will move through the space can help you create a layout that is both functional and comfortable.
Begin by identifying the main pathways and entry points in the room. These are the areas where people are most likely to enter and move through the space. Ensure that these pathways are clear and unobstructed by furniture or other obstacles.
Arrange your furniture in a way that allows for easy navigation and avoids creating bottlenecks or congested areas. Leave enough space between furniture pieces to accommodate the movement of people. If the room is spacious, consider creating separate walkways or corridors that connect different areas within the space.
When determining furniture placement, take into account the natural flow of foot traffic. Position seating areas in a way that does not obstruct the primary pathways. This will ensure that people can move through the room without feeling cramped or having to squeeze between furniture.
Consider the direction in which people will typically enter the room and arrange the furniture accordingly. If the main entrance is from one side, place the primary seating area near the entrance to create a welcoming and inviting atmosphere for guests. If there are multiple entry points, ensure that the furniture is arranged in a way that accommodates traffic from all directions.
Incorporate furniture pieces with rounded edges or smooth corners when possible. This helps to prevent any accidental bumps or injuries as people navigate through the space.
Consider the placement of doors, windows, and other architectural elements in the room. Ensure that they are easily accessible and do not impede the flow of foot traffic. If necessary, adjust the furniture placement to accommodate the opening and closing of doors or the operation of windows.
Lastly, be mindful of any specific activities or functional areas within the living room. If you have a home office or a play area, ensure that these spaces are conveniently located and do not disrupt the flow of traffic. Use furniture or room dividers to visually separate these areas while still allowing for easy movement.
By carefully considering the flow of foot traffic, you can arrange the furniture in an open concept living room in a way that promotes ease of movement and enhances overall functionality. Now, let’s move on to the next step: enhancing the space with accessories.
Enhance with Accessories
Accessories play a vital role in enhancing the overall look and feel of an open concept living room. They add the finishing touches, infuse personality, and elevate the visual appeal of the space. When choosing accessories, consider the style of your living room, the color scheme, and the overall ambiance you want to create.
One way to enhance the space is by incorporating decorative items such as throw pillows, blankets, and curtains. These accessories not only add texture and color but also provide an opportunity to introduce different patterns and designs. Choose accessories that complement the furniture and tie the different areas within the open concept living room together.
Artwork and wall decor are another great way to enhance the space. Hang a large statement piece or create a gallery wall to add visual interest to the walls. Consider the scale and proportions of the room when selecting artwork. Oversized pieces can make a bold statement while smaller pieces can be clustered together to create a cohesive arrangement.
Lighting is an essential element in any room, and in an open concept living room, it plays an even more significant role. Use a combination of ambient, task, and accent lighting to create the desired atmosphere. Install ceiling lights or chandeliers to provide general illumination. Add floor or table lamps to create task lighting for specific areas or activities. Use accent lighting, such as wall sconces or track lighting, to highlight architectural features or artworks.
Plants and greenery can breathe life into an open concept living room. Incorporate indoor plants to add a touch of nature and create a refreshing and vibrant ambiance. Choose plants that thrive in the lighting conditions of your space and are easy to maintain. Place them strategically, such as near windows or in corners, to bring color and life to the room.
Don’t forget about the power of mirrors. Mirrors can make a space appear larger and reflect light, adding brightness and depth to the room. Place mirrors strategically to maximize their impact. Consider hanging them opposite windows or in areas where they can reflect interesting architectural details or artwork.
Finally, organize and display meaningful items such as books, sculptures, or family heirlooms. These personal touches tell a story and make the space feel more inviting and lived-in. Arrange them on shelves, coffee tables, or display cabinets to add character and create a focal point.
Remember, less is often more when it comes to accessories. Avoid cluttering the space with too many decorative items. Instead, select a few key pieces that make a statement. Experiment with different arrangements and groupings until you find a balance that suits your style and enhances the overall aesthetic of your open concept living room.
Now that we’ve explored various ways to enhance the space with accessories, let’s move on to maximizing natural light.
Maximize Natural Light
Natural light has the power to transform a space, making it feel brighter, more spacious, and inviting. In an open concept living room, maximizing natural light is essential to create a welcoming and comfortable environment. Here are some strategies to help you make the most of the natural light available.
Start by assessing the placement of windows in your living room. Identify the direction from which the light enters and the times of day when you receive the most sunlight. This information will help you plan the furniture placement and utilize the natural light effectively.
Keep window treatments minimal. Opt for lightweight, sheer curtains or blinds that allow sunlight to filter through. This will maximize the amount of natural light that enters the room while still providing privacy when needed. Avoid heavy drapes or dark-colored curtains that can block the light and make the space feel darker.
Position mirrors strategically to amplify natural light. Place mirrors opposite windows or in areas where they can reflect sunlight and bounce it around the room. This technique not only brightens the space but also creates the illusion of larger windows and expands the overall sense of openness.
Keep the windows clean and free from any obstructions. Regularly clean the windowsills and trim any overgrown plants or bushes that may obstruct the natural light. This will ensure that the maximum amount of sunlight can enter the room.
Choose light colors for your walls, ceilings, and furniture. Light shades, such as whites, creams, and pastels, reflect and amplify natural light, making the entire space feel brighter and more spacious. Avoid dark or bold colors that can absorb light and make the room appear smaller and darker.
Consider using reflective surfaces in your decor and furniture. Incorporate materials like glass, metal, or lacquered surfaces that can reflect and distribute natural light throughout the room. This will help to create a radiant and airy atmosphere.
Trim any overgrown trees or bushes outside your windows that may block natural light from entering the room. Prune branches or move outdoor furniture that may cast shadows or obstruct the sunlight.
Use a layered lighting approach to supplement natural light. Incorporate a combination of ambient, task, and accent lighting to ensure a well-lit space throughout the day and into the evening. This will allow you to adjust the lighting levels as needed and create a cozy and inviting atmosphere after the sun sets.
Maximizing natural light not only enhances the aesthetic appeal of your open concept living room but also has numerous benefits for your well-being. Natural light is known to improve mood, increase productivity, and even regulate sleep patterns. By following these strategies, you can create a bright and uplifting living space that brings the beauty of the outdoors inside.
Now that we’ve explored how to maximize natural light, let’s move on to utilizing wall space efficiently.
Utilize Wall Space Efficiently
When designing an open concept living room, it’s important to make the most of the available wall space. Efficient use of wall space not only adds functionality but also enhances the overall aesthetic of the room. Here are some ideas to help you utilize wall space efficiently in your living room.
1. Install shelves or floating wall units: Adding shelves or floating wall units creates additional storage and display space. Use them to showcase decorative items, books, or even to store everyday essentials. These vertical storage solutions can help keep the room organized while also adding visual interest to the walls.
2. Hang artwork or create a gallery wall: Use the walls as a canvas to display artwork that reflects your personal style. Hang one large statement piece or create a gallery wall by grouping several smaller pieces together. This not only adds a focal point to the room but also brings color and personality to the space.
3. Incorporate functional wall-mounted furniture: Consider adding wall-mounted furniture pieces, such as a foldable desk, a wall-mounted TV console, or a hanging bar cabinet. These space-saving solutions keep the floor area open while providing practical functionality.
4. Use wall-mounted hooks or pegboards: Install hooks or pegboards on the walls to hang coats, hats, bags, or even kitchen utensils. This allows you to free up floor space and keep frequently used items easily accessible.
5. Create a statement wall with wallpaper or textured finishes: Select one wall in your open concept living room as a feature wall and apply wallpaper or textured finishes to create a focal point. This adds visual interest and depth to the room, making it more visually appealing.
6. Utilize corner spaces: Don’t let the corners go to waste. Install corner shelves or place tall plants to make use of these otherwise overlooked areas. Corner shelves can be used for storage or displaying decorative items, while plants add a touch of nature and soften the angularity of the space.
7. Add a mirror or a large wall clock: Hanging a mirror on the wall can create an illusion of more space and reflect natural light, making the room feel brighter and more open. Alternatively, a large wall clock can be a functional and decorative addition to the room, making a stylish statement while also helping to keep track of time.
8. Incorporate wall sconces or pendant lights: Instead of using floor or table lamps, consider installing wall sconces or pendant lights. Not only do these lighting fixtures save space, but they also add a touch of elegance and ambiance to the room. Choose the style that complements the overall aesthetic of your living room.
Remember to maintain a balance between functionality and aesthetics when utilizing wall space. Avoid cluttering the walls with too many items or overwhelming the room with excessive adornments. By efficiently using wall space, you can enhance both the functionality and visual appeal of your open concept living room.
Now that we’ve explored how to utilize wall space effectively, let’s conclude our guide to arranging furniture in an open concept living room.
Conclusion
Arranging furniture in an open concept living room requires careful consideration of functionality, space division, focal points, furniture placement, rugs, traffic flow, accessories, natural light, and wall utilization. By following these strategies and tips, you can create a well-balanced and visually appealing living space that meets your needs and reflects your personal style.
Start by understanding the functionality of the space and how you and your family use the room on a daily basis. Define separate areas by utilizing furniture groupings, room dividers, rugs, and lighting to create distinct zones within the open space. Create a focal point, whether it’s a fireplace, artwork, or a statement piece of furniture, to anchor the design and guide furniture placement.
Choose appropriate furniture placement to optimize functionality, traffic flow, and comfort. Consider the scale and proportions of the furniture, as well as the natural traffic patterns of the room. Use rugs to define and visually separate different areas, ensuring they are appropriately sized and anchored by furniture.
Enhance the space with accessories such as throw pillows, artwork, lighting, plants, and personal items. These details add personality, depth, and visual interest to the room. Maximize natural light by keeping window treatments minimal, using mirrors strategically, and choosing light colors for walls and furniture.
Efficiently utilize wall space by incorporating shelves, artwork, functional furniture, hooks, statement finishes, and corner solutions. These strategies maximize storage, display space, and visual appeal while keeping the floor area open and organized.
Remember, the key to arranging furniture in an open concept living room is finding the right balance between functionality, comfort, and aesthetics. Adapt the layout as your needs change over time and experiment with different arrangements to discover what works best for you.
By implementing these tips and techniques, you can transform your open concept living room into a harmonious and inviting space where you can relax, entertain, and create cherished memories with your loved ones.
Frequently Asked Questions about How To Arrange Living Room Furniture In Open Concept
Was this page helpful?
At Storables.com, we guarantee accurate and reliable information. Our content, validated by Expert Board Contributors, is crafted following stringent Editorial Policies. We're committed to providing you with well-researched, expert-backed insights for all your informational needs.
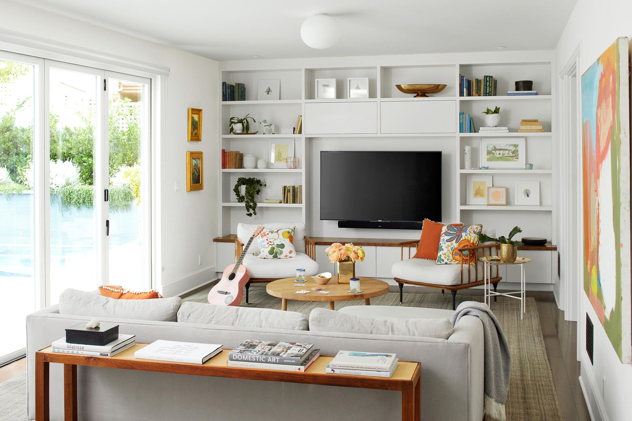
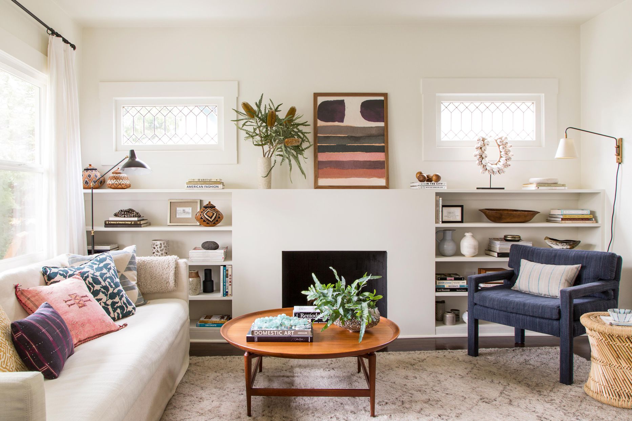
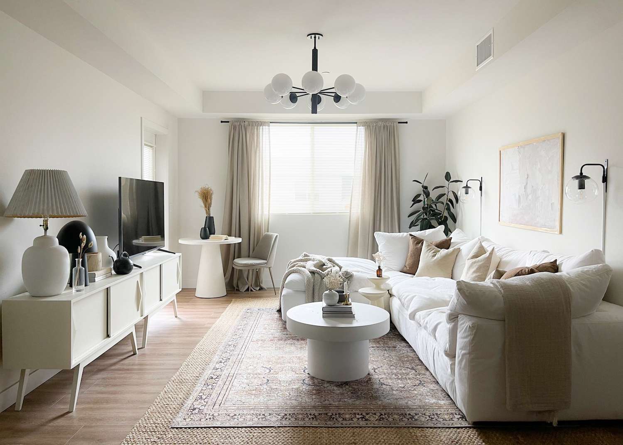
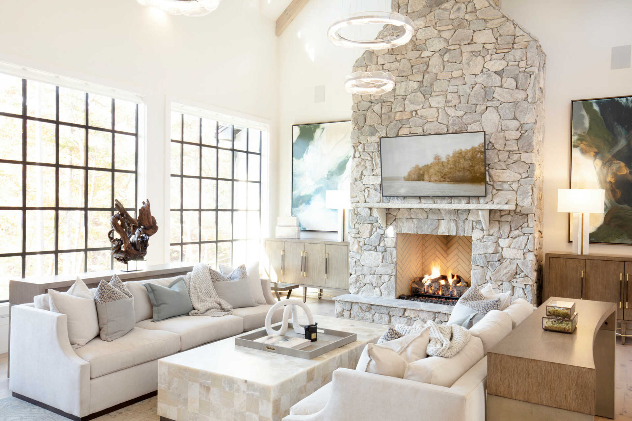
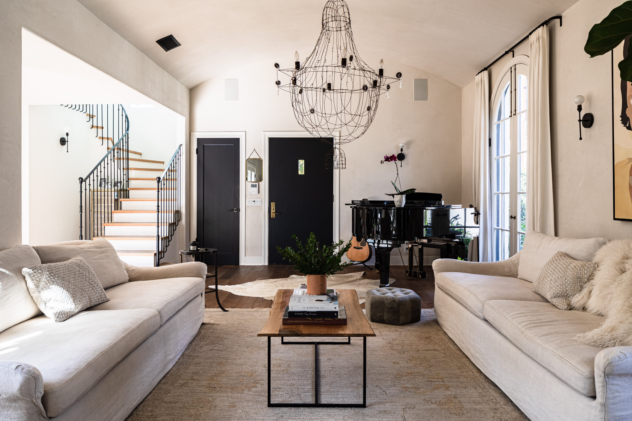
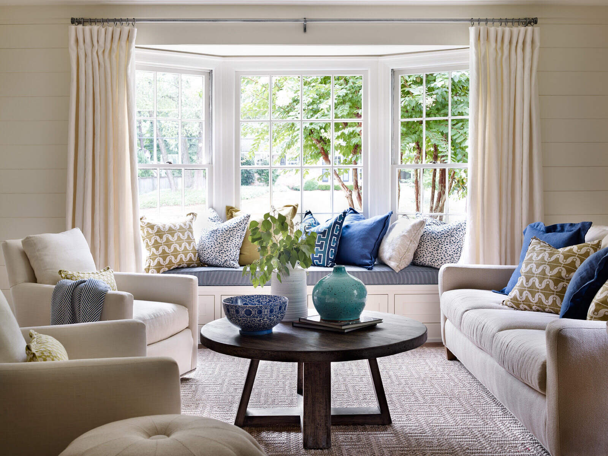
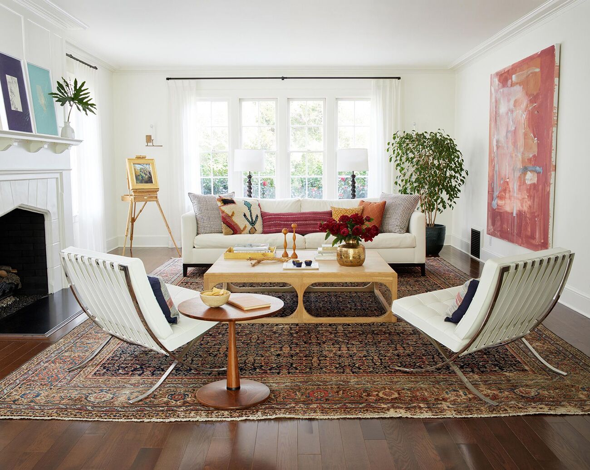
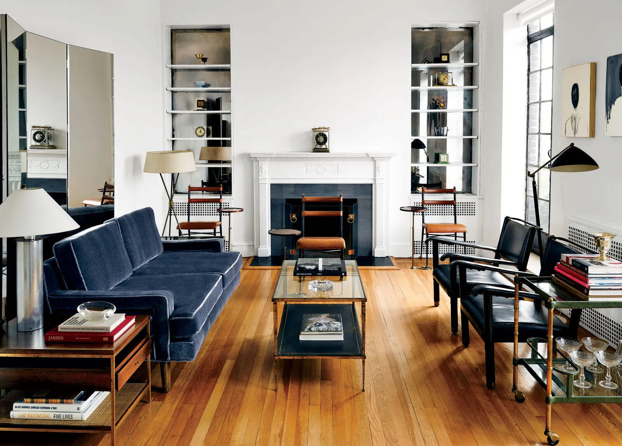
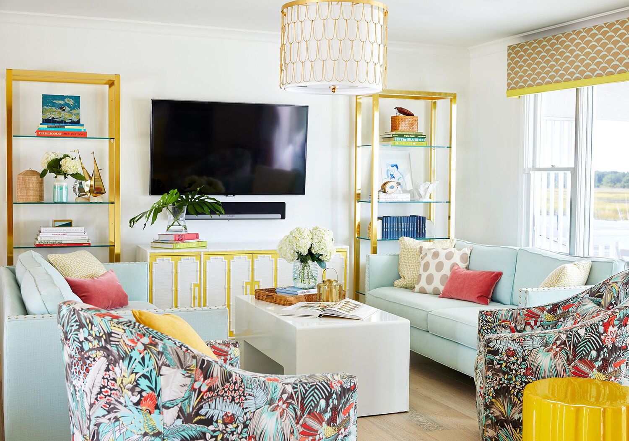
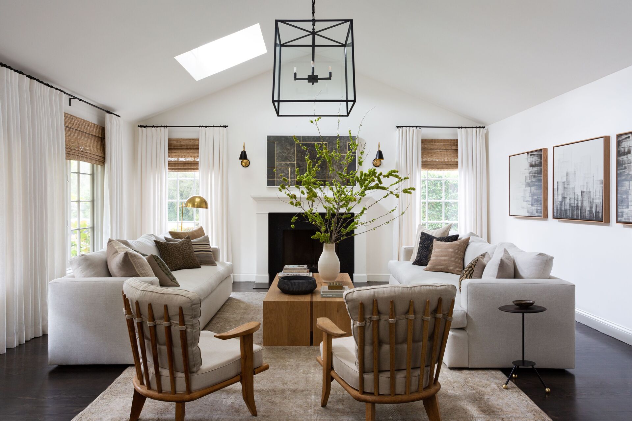
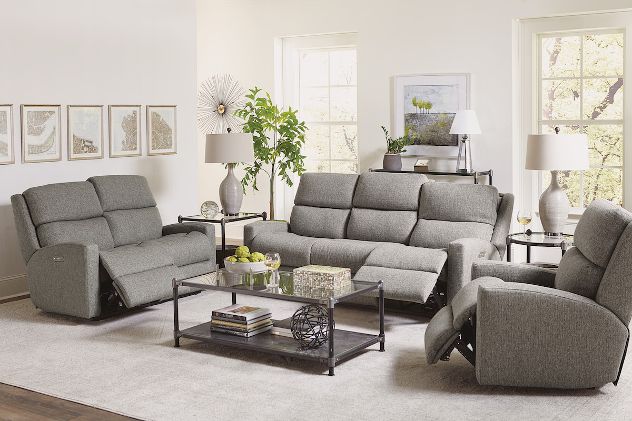
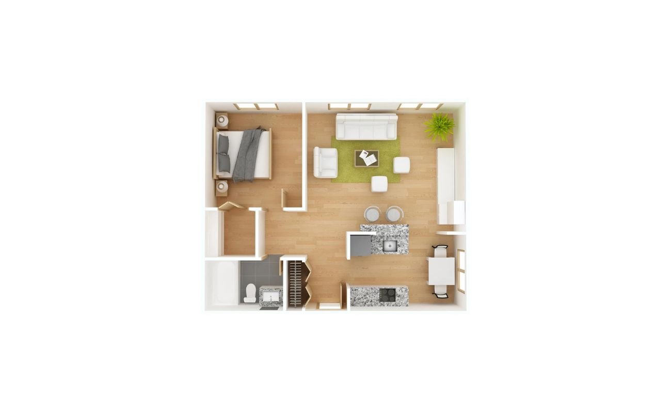
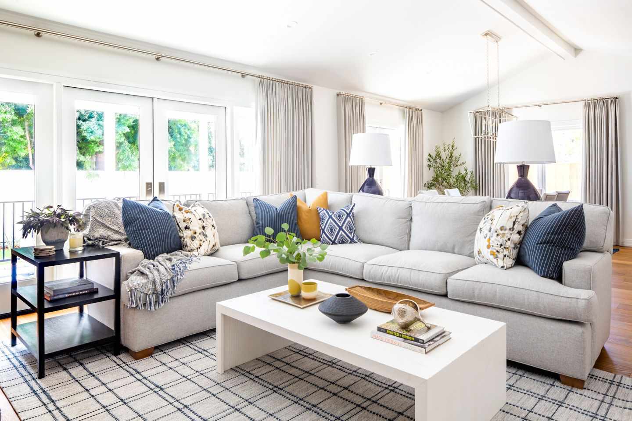

0 thoughts on “How To Arrange Living Room Furniture In Open Concept”