Home>diy>Architecture & Design>How To Arrange Furniture In An Open Floor Plan
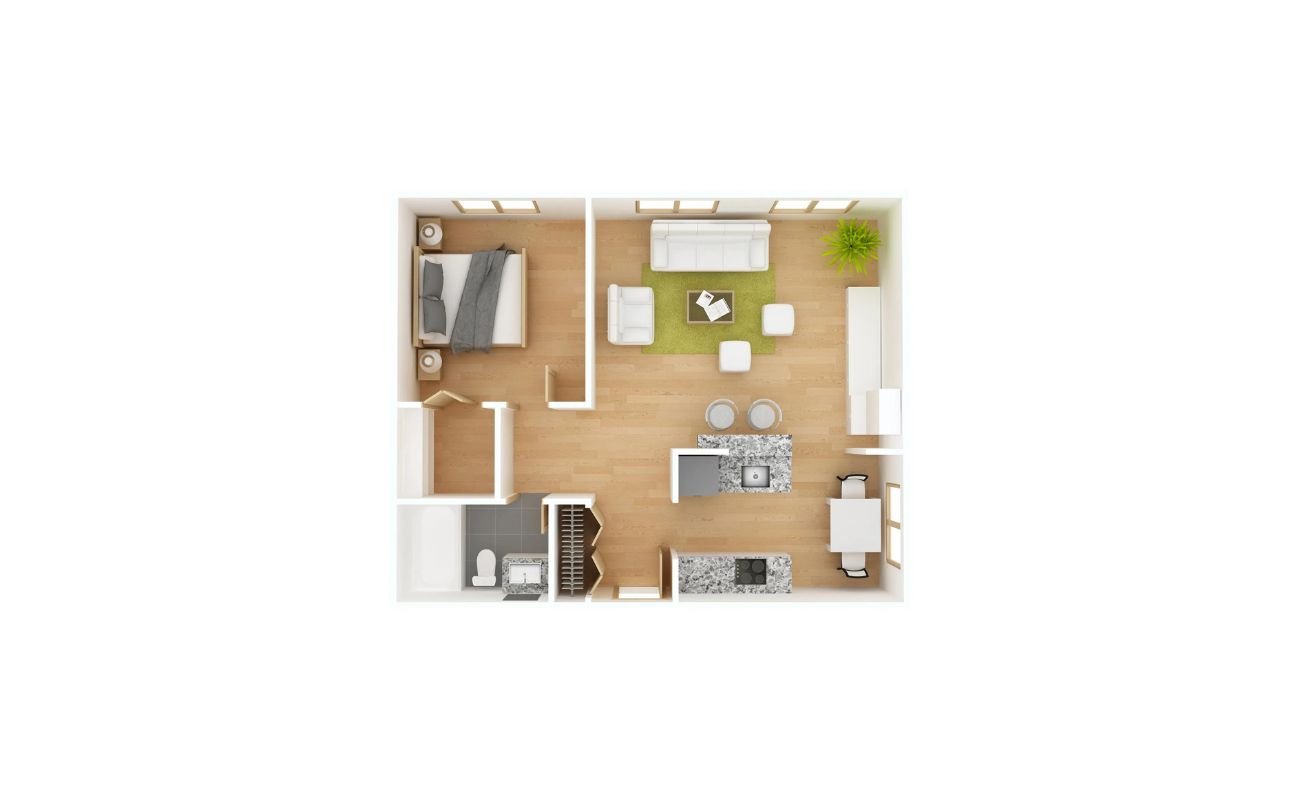

Architecture & Design
How To Arrange Furniture In An Open Floor Plan
Modified: January 6, 2024
Discover the secrets of arranging furniture in an open floor plan with our expert architectural design tips. Create a stylish and functional space that maximizes flow and enhances your home's layout.
(Many of the links in this article redirect to a specific reviewed product. Your purchase of these products through affiliate links helps to generate commission for Storables.com, at no extra cost. Learn more)
Introduction
In today’s modern homes, open floor plans have become increasingly popular. The concept of an open floor plan involves merging multiple living spaces, such as the kitchen, dining, and living areas, into one cohesive and spacious layout. This design approach promotes a sense of openness, connectivity, and flexibility, making it perfect for both small apartments and large family homes.
Arranging furniture in an open floor plan can be challenging, as you need to create functional and visually appealing spaces without the constraints of walls and partitions. However, with careful planning and consideration of various factors, you can create a harmonious and well-balanced layout that maximizes the potential of your open floor plan.
In this article, we will explore how to arrange furniture in an open floor plan effectively. We will discuss the essential factors to consider before arranging furniture, provide practical tips and guidelines, and explore different furniture layouts suitable for various open floor plan designs.
So, whether you’re moving into a new home with an open floor plan or renovating an existing space, let’s dive in and discover the key insights and strategies to create a stylish and functional arrangement in your open concept living area. By the end of this article, you’ll have the knowledge and inspiration to transform your open floor plan into a space that reflects your personal style and enhances your everyday living experience.
Let’s begin by understanding the fundamental aspects of an open floor plan design.
Key Takeaways:
- Embrace the openness of an open floor plan by creating distinct zones with strategic furniture arrangements, maintaining flow and connectivity, and incorporating focal points and architectural features for visual interest.
- Experiment with different furniture layouts to find the best arrangement for your specific open floor plan design, whether it’s a single large space, L-shaped, island-based, floating, or multi-level, while maintaining a balance of scale and proportion.
Read more: What Is An Open Floor Plan
Understanding an Open Floor Plan
An open floor plan is a design concept that eliminates barriers like walls and partitions, allowing for a seamless flow between different living spaces within a home. It brings multiple areas, typically the kitchen, dining, and living rooms, together into one expansive and interconnected space.
The main benefit of an open floor plan is that it creates a sense of spaciousness and promotes a strong visual connection throughout the home. It allows natural light to flow freely, making the entire living area feel bright and airy. The absence of walls also fosters better communication and interaction between family members and guests, as they can easily move around and engage with one another across different zones.
However, designing an open floor plan comes with its own set of considerations. Without walls to define boundaries, there may be a need to establish zones or areas for specific purposes within the open space. These zones can be differentiated through the strategic arrangement of furniture, rugs, and other decorative elements.
Furthermore, it is important to maintain a cohesive design aesthetic throughout the open floor plan. The visual continuity can be achieved by choosing a consistent color palette, flooring material, and overall style for the different areas within the open space. This ensures that the various living spaces seamlessly blend together, creating a unified and harmonious environment.
Now that we have a better understanding of what an open floor plan entails, let’s delve into the key factors you should consider before arranging furniture in this type of layout.
Factors to Consider Before Arranging Furniture
Before diving into arranging furniture in your open floor plan, it’s crucial to consider a few key factors that will influence the overall layout and functionality of the space. By taking these factors into account, you can make informed decisions and create a layout that maximizes the potential of your open living area. Here are some important factors to consider:
1. Functionality: Determine how you plan to use each area within the open floor plan. Will the space primarily serve as a living area, a dining area, or a combination of both? Understanding the intended functionality of each zone will help you choose the most suitable furniture pieces and ensure that the arrangement meets your specific needs.
2. Traffic Flow: Consider the flow of movement within the space. Take into account the main entrances and exits, as well as the natural pathways that people are likely to take. Avoid placing furniture in a way that obstructs the flow of traffic, ensuring that there is enough space for easy movement between different areas.
3. Focal Points: Identify the focal points within the open floor plan, such as a fireplace, a large window, or a stunning view. Arrange furniture in a way that highlights these focal points and enhances their visual impact. This will create a sense of balance and draw attention to the key features of the space.
4. Scale and Proportion: Consider the size of the furniture in relation to the overall space. Large furniture pieces may overpower a small open floor plan, while small pieces may get lost in a larger space. Aim for a balance of scale and proportion by choosing furniture that complements the size of the area without overwhelming or underwhelming it.
5. Flexibility: Keep in mind that the open floor plan allows for flexibility and adaptability. As your needs and preferences change over time, you should be able to easily rearrange and reconfigure the furniture to accommodate new layouts or functions. Choose pieces that are modular or lightweight to facilitate these future adjustments.
6. Architectural Features: Take into consideration the architectural features of the space, such as columns, beams, or alcoves. These elements can influence the placement of furniture and should be incorporated into the overall design scheme. Work with the existing architectural features to create a cohesive and visually appealing arrangement.
By considering these factors before arranging furniture in your open floor plan, you can create a layout that not only meets your functional needs but also enhances the aesthetic appeal of the space. Now let’s move on to the practical tips and guidelines for arranging furniture in an open floor plan.
When arranging furniture in an open floor plan, create distinct zones for different activities such as seating, dining, and entertainment to define the space and make it feel cohesive.
Tips for Arranging Furniture in an Open Floor Plan
Arranging furniture in an open floor plan requires careful thought and consideration to ensure a harmonious and functional layout. Here are some practical tips to guide you in arranging furniture in your open living area:
1. Create zones: Establish distinct zones within the open space to define different areas and their purposes. Use furniture, rugs, or even lighting to visually separate these zones. For example, you can place a sofa and a coffee table to create a seating area, or use a dining table and chairs to designate a dining area.
2. Focus on flow: Consider the flow of movement within the space and arrange furniture in a way that promotes easy navigation. Ensure there is enough space for comfortable pathways and clear access to different areas. Avoid placing furniture in a way that obstructs the natural flow of traffic.
3. Utilize area rugs: Area rugs can be effective tools for defining and delineating specific zones within the open floor plan. Use rugs to anchor furniture groupings and create visual boundaries. Select rugs that complement the overall design scheme of the space while providing a cohesive look.
4. Consider sightlines: Take advantage of the open floor plan’s visual connectivity by arranging furniture in a way that maintains clear sightlines across the space. This will enhance the sense of openness and allow for easy communication and interaction between different areas.
5. Create a focal point: Choose a focal point or anchor point within each zone to draw attention and create a sense of direction. This can be a fireplace, a large piece of artwork, or a stunning view through a window. Arrange furniture around these focal points to highlight them and create a visually appealing arrangement.
6. Maintain balance: Achieve a sense of balance by distributing furniture evenly throughout the space. Avoid overcrowding one area while leaving another area feeling empty. Aim for a visually balanced arrangement that creates a cohesive and inviting atmosphere.
7. Experiment with different layouts: Don’t be afraid to try out different furniture arrangements to find the best layout for your open floor plan. Play around with different configurations and see what works best for your needs and style. Keep in mind that furniture can always be moved, so don’t hesitate to experiment and find the perfect arrangement.
8. Consider multi-functional furniture: In an open floor plan, space versatility is essential. Opt for furniture pieces that offer multi-functionality, such as storage ottomans, convertible sofas, or extendable dining tables. This way, you can maximize the functionality of your furniture while optimizing the available space.
By incorporating these tips into your furniture arrangement, you can create a well-balanced and visually pleasing open floor plan that meets your needs and enhances the flow and functionality of your living area. Now, let’s explore specific furniture layouts that work well with different types of open floor plan designs.
Furniture Layouts for Different Open Floor Plan Designs
When it comes to arranging furniture in an open floor plan, the layout will depend on the design and structure of the space. Here are some furniture layout ideas for different types of open floor plan designs:
1. The Single-Large-Space Layout: In this design, the entire open area is one expansive space without any defined zones. To create a cohesive layout, start by placing the largest furniture piece, such as a sectional sofa or a dining table, in the center. From there, arrange additional furniture around it, creating smaller groupings for specific purposes like seating, dining, or entertainment.
2. The L-Shaped Layout: This design features an open area with a distinctive L-shape. Utilize this shape to your advantage by dividing the space into two separate zones. For example, place the living area furniture in one arm of the L, and the dining area furniture in the other. This arrangement creates a clear distinction between the living and dining spaces while maintaining an open and connected feel.
3. The Island Layout: If your open floor plan includes a kitchen island or breakfast bar, use it as a natural anchor for the layout. Place bar stools or counter-height chairs around the island to create a designated eating area. Position the remaining furniture, such as sofas and coffee tables, in a way that allows for comfortable conversation and interaction with the kitchen space.
4. The Floating Layout: In this design, the furniture is not anchored to any specific wall or architectural feature. Instead, it is placed strategically in the center of the open floor plan. Create a conversation area by grouping sofas and chairs together with a coffee table. Surround this grouping with other furniture pieces, such as a bar cart or a reading nook, to enhance the functionality and visual interest of the space.
5. The Multi-Level Layout: If your open floor plan has multiple levels or distinct areas with different elevations, consider arranging furniture to reflect these levels. For example, place a dining area on a raised platform or mezzanine level, and position living area seating on the lower level. This arrangement creates a visually interesting and dynamic layout that takes advantage of the unique features of the space.
Remember, these are just starting points for furniture layouts in different open floor plan designs. Adapt the ideas to suit your personal style, preferences, and the specific dimensions of your space. Play with different placements and configurations until you find the layout that works best for your needs and enhances the overall flow and functionality of your open living area.
Read more: How To Decorate With An Open Floor Plan
Conclusion
Arranging furniture in an open floor plan requires careful consideration of factors such as functionality, traffic flow, focal points, scale and proportion, flexibility, and the architectural features of the space. By taking these factors into account and following practical tips and guidelines, you can create a well-balanced and visually appealing furniture arrangement in your open living area.
Creating zones within the open floor plan through the strategic placement of furniture, rugs, and lighting helps define different areas and their purposes. It is important to maintain a sense of flow and connectivity, allowing for easy movement between zones and clear sightlines across the space. Creating focal points and incorporating architectural features adds visual interest and enhances the overall design aesthetic.
Experimenting with different furniture layouts allows you to find the best arrangement for your specific open floor plan design. Consider the layout of your space, whether it is a single large space, L-shaped, island-based, floating, or multi-level, and adapt the furniture arrangement accordingly. Remember to maintain a balance of scale and proportion while maximizing the functionality of the furniture and ensuring flexibility for future adjustments.
With careful planning and attention to detail, you can transform your open floor plan into a stylish and functional living area that reflects your personal style and enhances your everyday living experience. The key is to find the right balance between creating distinct zones and maintaining a sense of openness and connectivity.
So, whether you’re moving into a new home with an open floor plan or renovating your existing space, use the insights and strategies outlined in this article to arrange your furniture in a way that maximizes both aesthetics and functionality. With a well-planned layout, your open floor plan will become a versatile and inviting space that caters to your various needs, while promoting a sense of connection and openness for everyone to enjoy.
Frequently Asked Questions about How To Arrange Furniture In An Open Floor Plan
Was this page helpful?
At Storables.com, we guarantee accurate and reliable information. Our content, validated by Expert Board Contributors, is crafted following stringent Editorial Policies. We're committed to providing you with well-researched, expert-backed insights for all your informational needs.
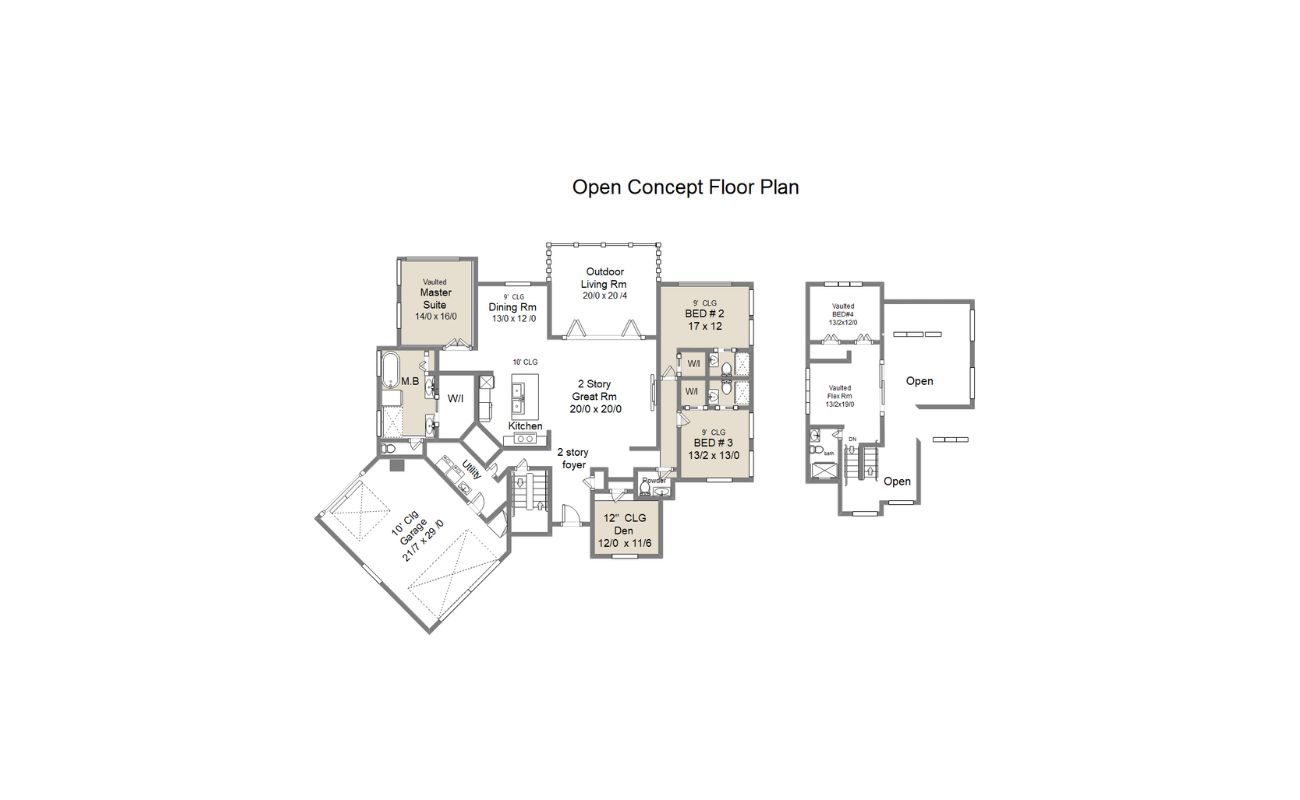
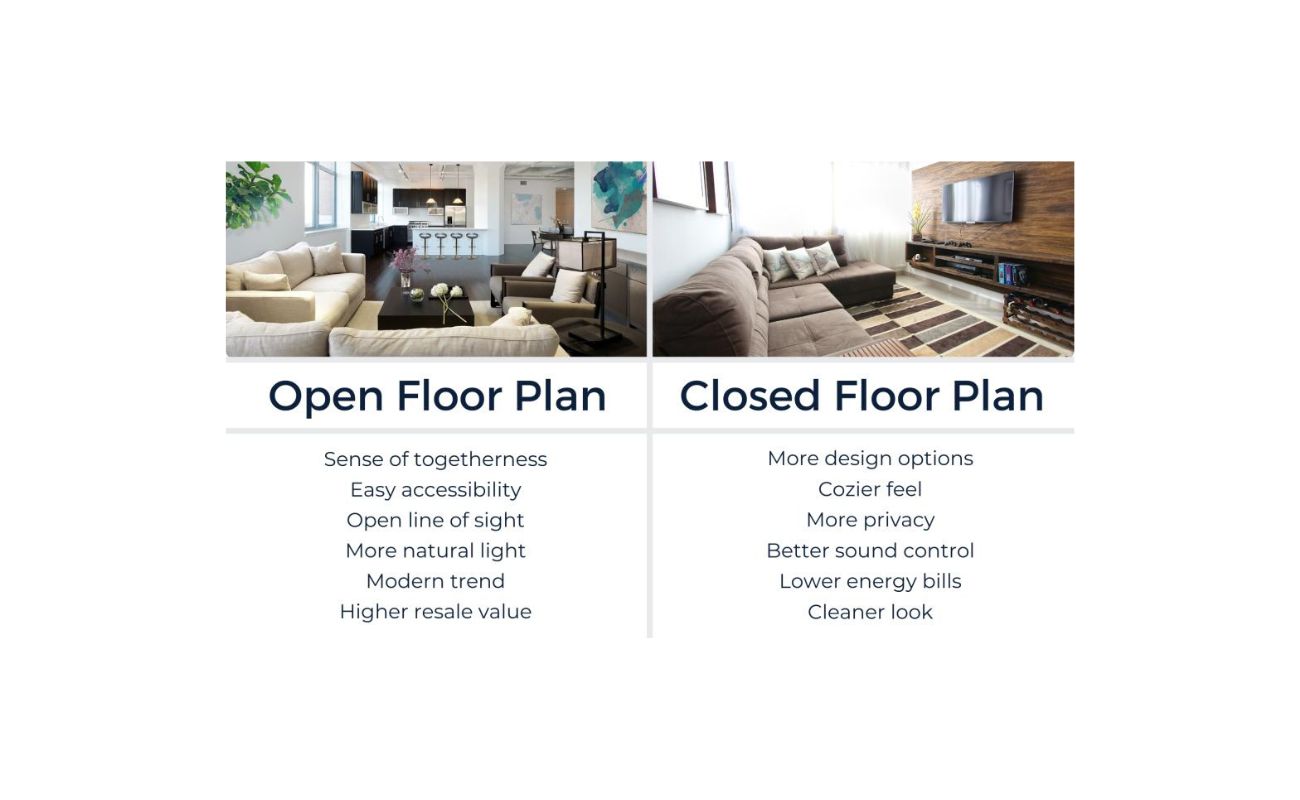
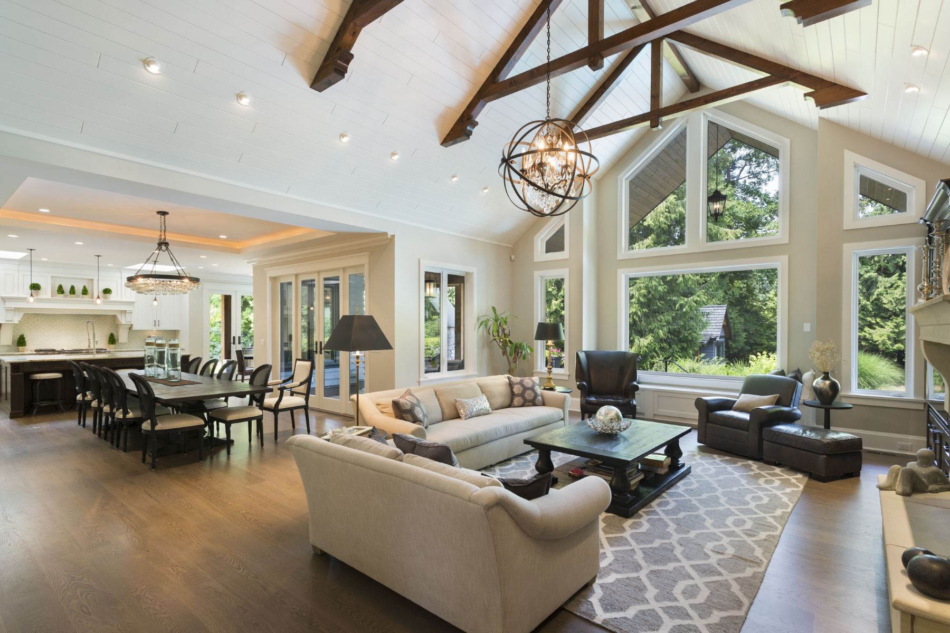
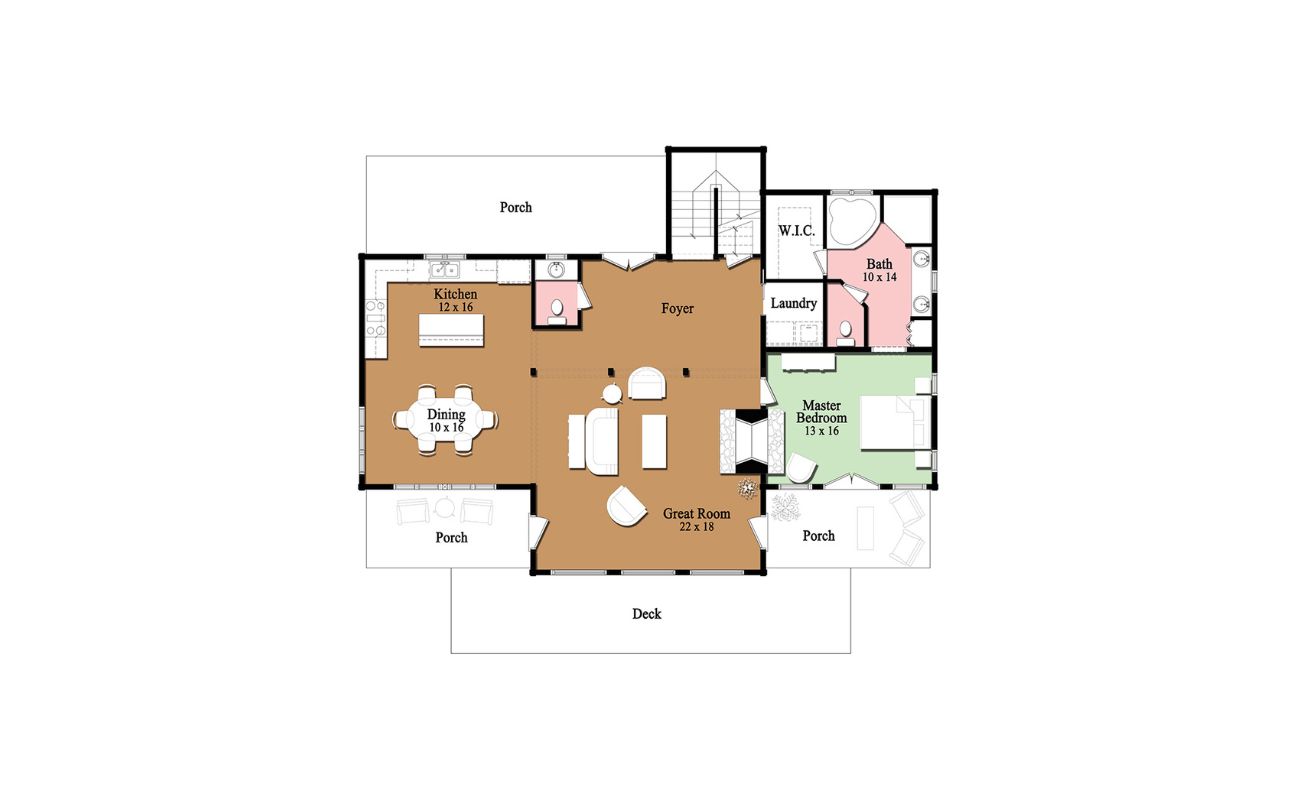
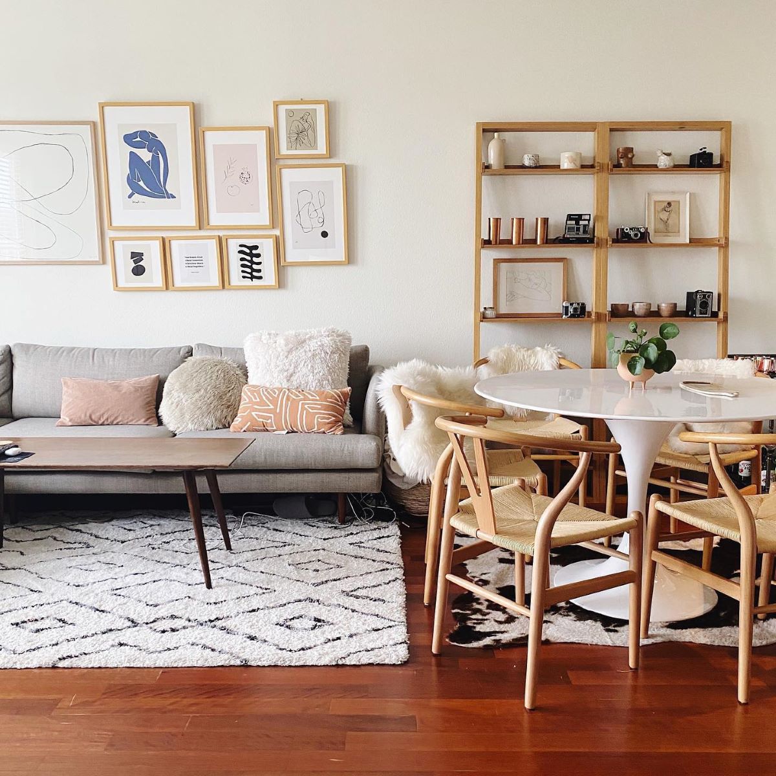
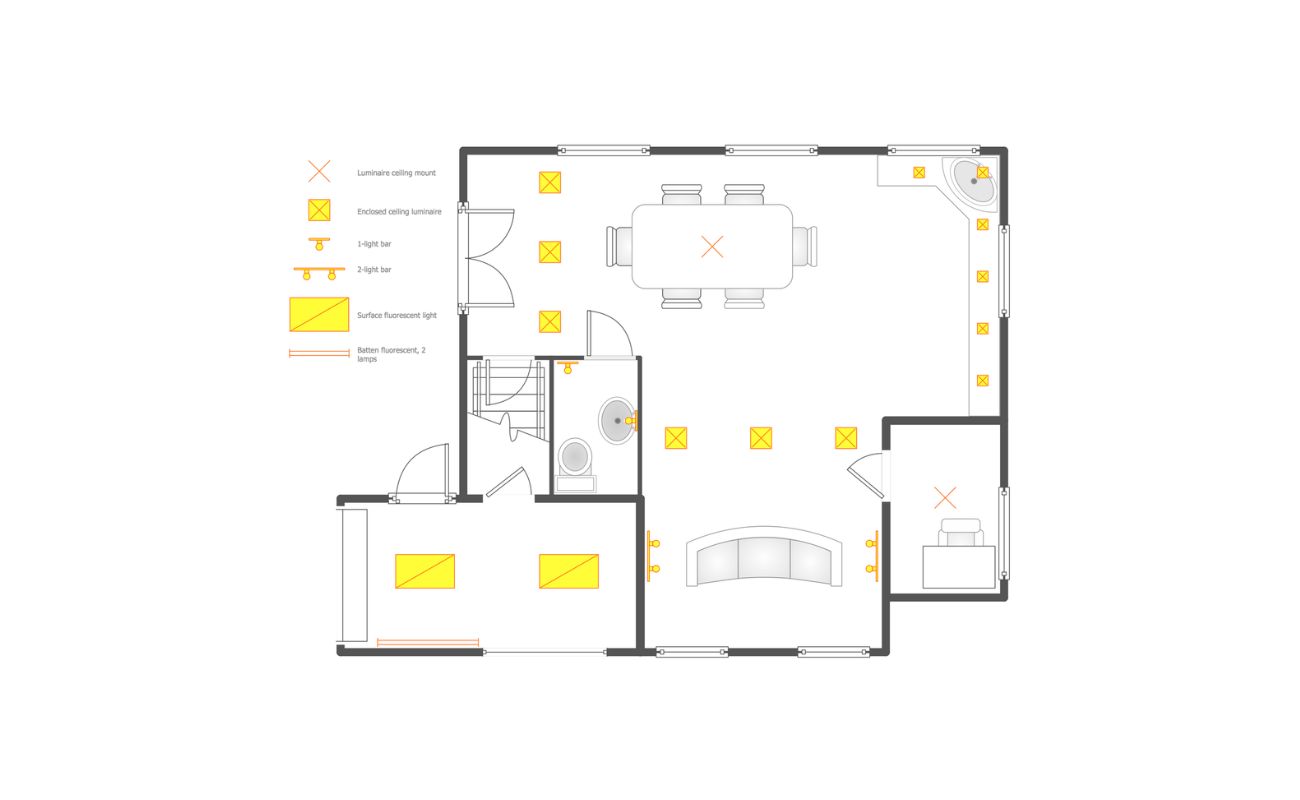
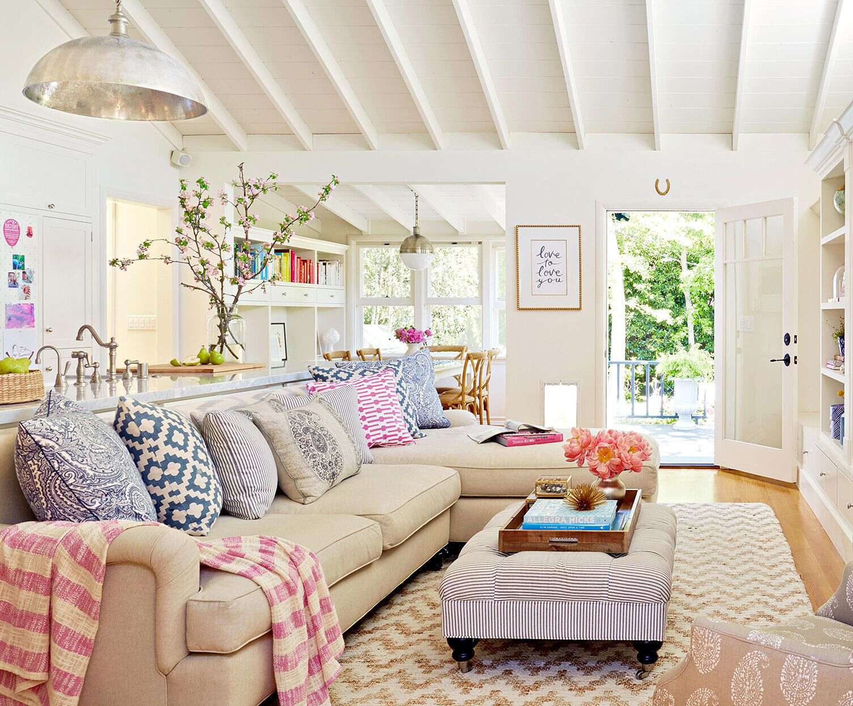
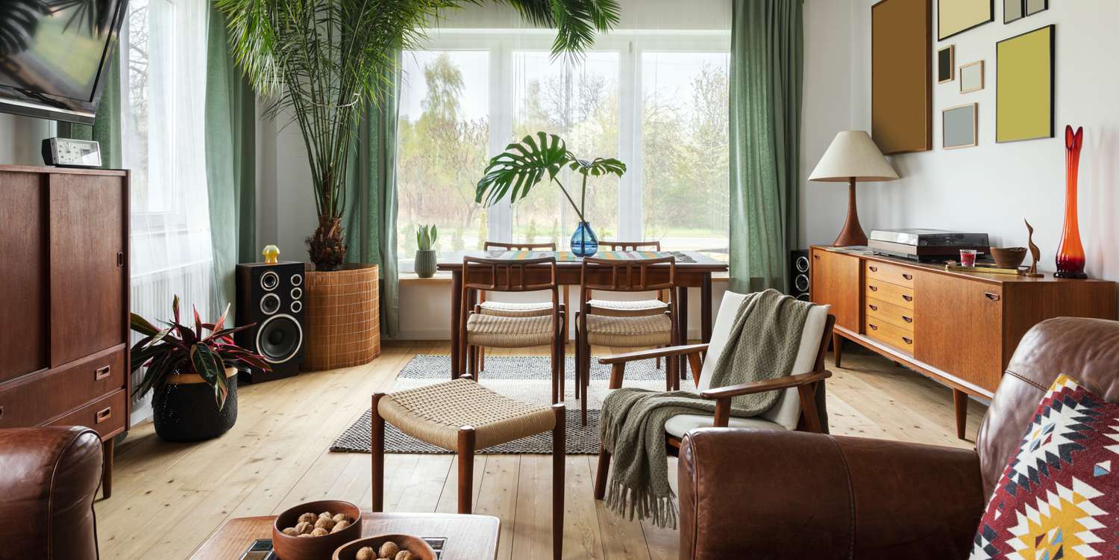

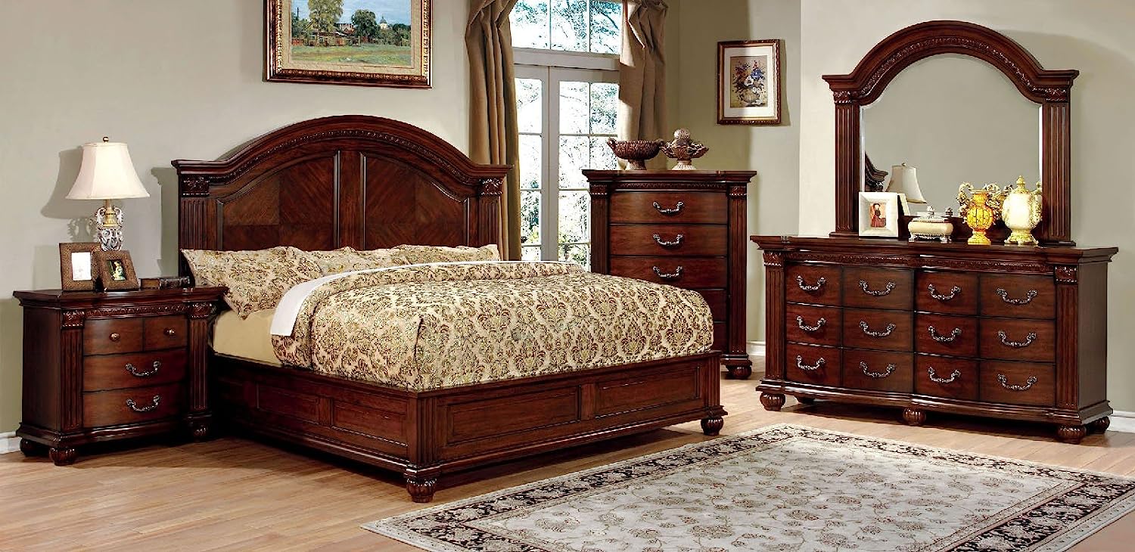
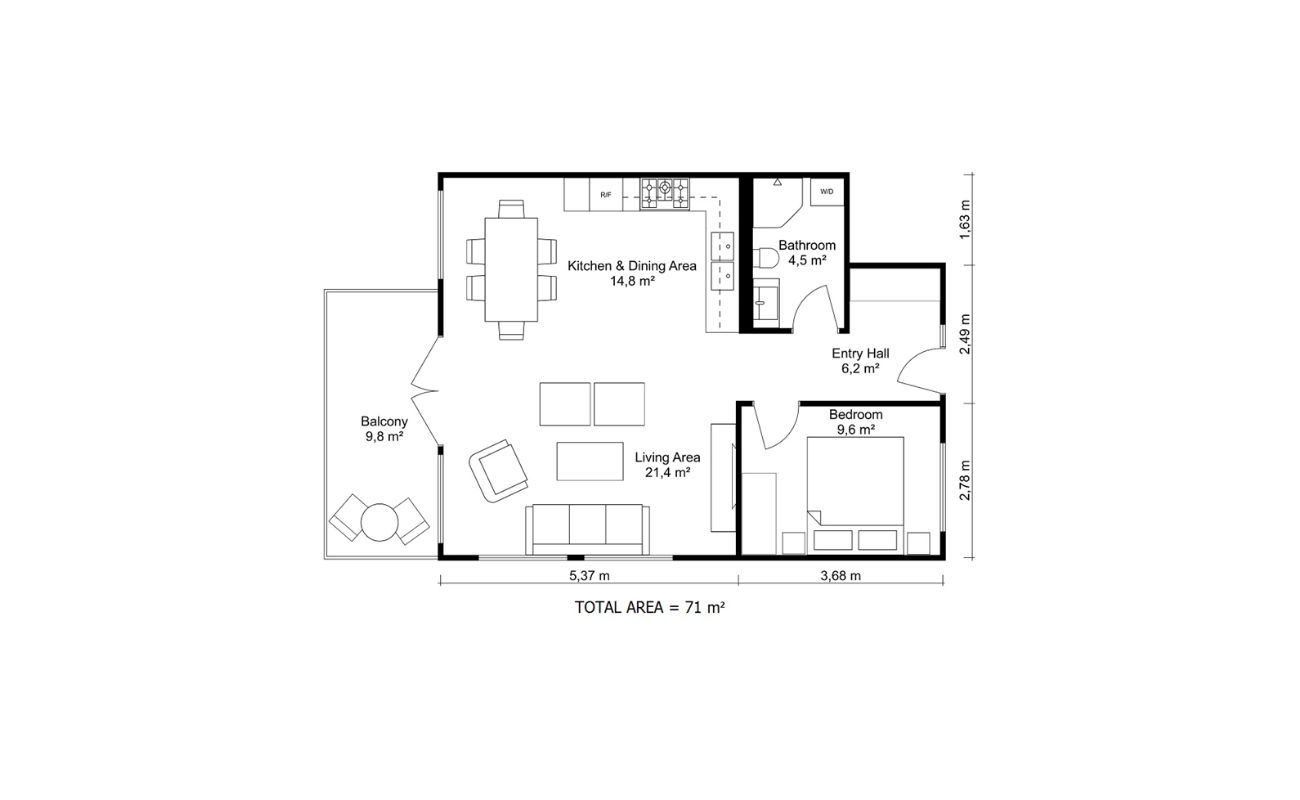

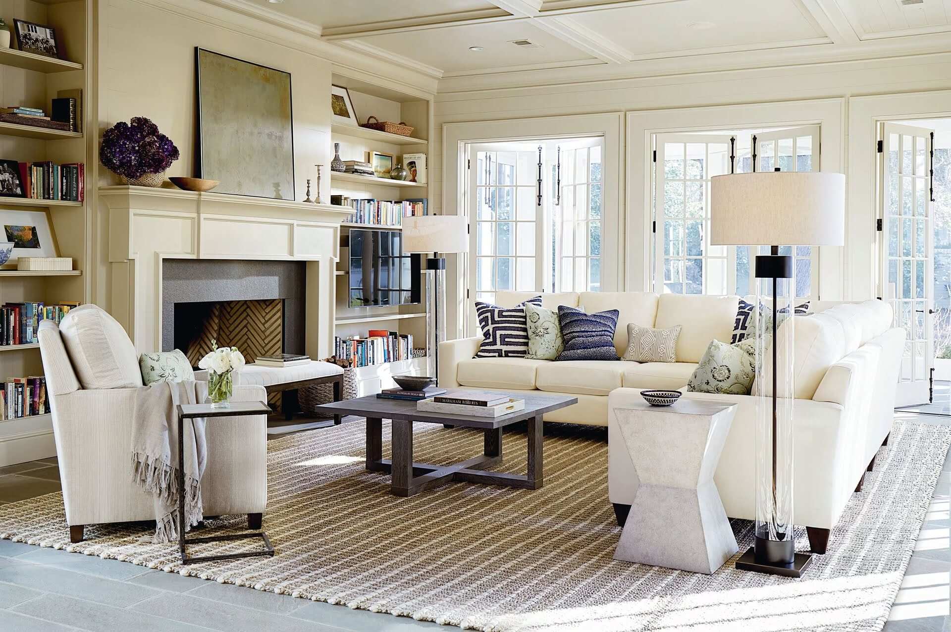
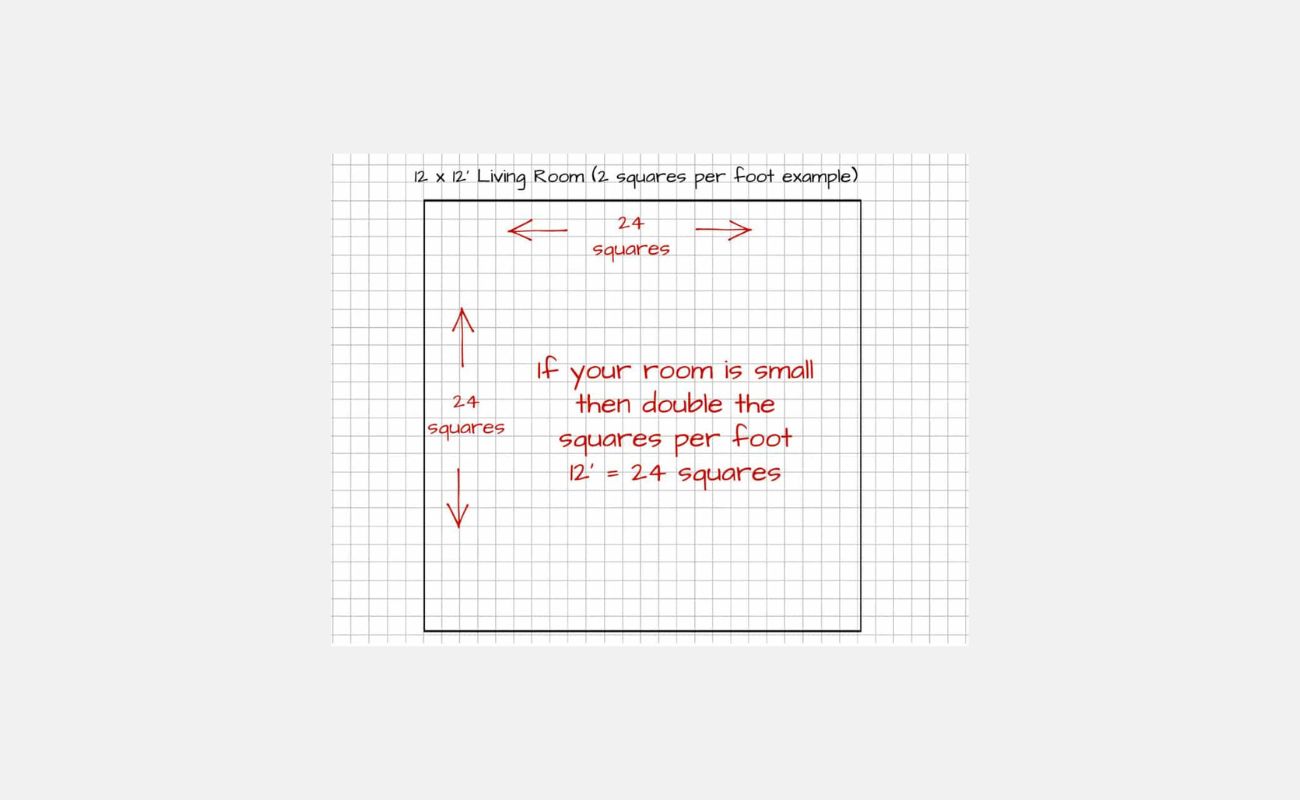

0 thoughts on “How To Arrange Furniture In An Open Floor Plan”