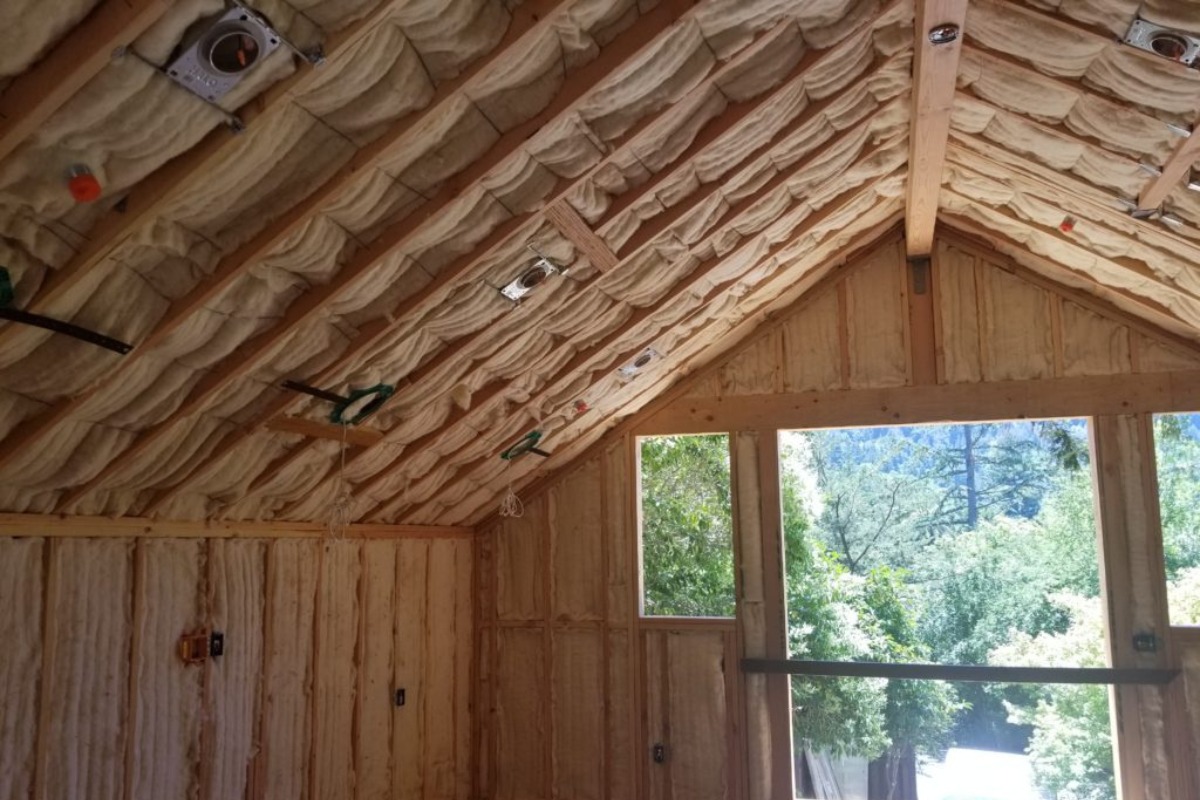

Articles
How To Calculate Insulation Needed
Modified: December 7, 2023
Learn how to calculate the exact amount of insulation needed for your home with our informative articles. Find expert tips and tricks for a well-insulated space.
(Many of the links in this article redirect to a specific reviewed product. Your purchase of these products through affiliate links helps to generate commission for Storables.com, at no extra cost. Learn more)
Introduction
Welcome to this comprehensive guide on how to calculate the amount of insulation needed for your home or building. Insulation plays a crucial role in maintaining a comfortable indoor environment while reducing energy consumption and costs. Whether you’re constructing a new building or planning to upgrade the insulation in your existing space, understanding how to calculate insulation needs is essential to ensure optimal thermal efficiency.
Insulation acts as a barrier, slowing down the transfer of heat between the interior and exterior of a building. It helps to keep the heat inside during the colder months and prevents excessive heat from entering during the warmer months. This not only contributes to a comfortable living or working environment but also reduces the need for excessive heating or cooling, leading to energy savings and lower utility bills.
Calculating insulation needs involves several factors, including the area to be insulated, the desired R-value, and the type of insulation to be used. This guide will walk you through the step-by-step process of determining the appropriate amount of insulation for your specific needs.
Understanding the various factors that impact insulation requirements is crucial before diving into the calculation process. By having a clear understanding of these factors, you can make informed decisions and ensure that your insulation project yields the best results.
So, let’s delve into the key factors to consider when calculating insulation needs, and equip ourselves with the knowledge to create a thermally efficient and comfortable living or working space.
Key Takeaways:
- Proper insulation calculation is essential for energy efficiency and comfort. Consider factors like area, R-value, and insulation type to ensure accurate and optimal insulation coverage.
- Understanding insulation factors like climate, building type, and energy goals is crucial. Accurate calculations lead to effective insulation, reducing energy costs and enhancing comfort.
Understanding Insulation
Before we dive into calculating insulation needs, it’s important to have a basic understanding of insulation and its role in regulating temperature and energy efficiency.
Insulation is a material or a combination of materials used to slow down the movement of heat between two spaces. It is typically installed in the walls, floors, and ceilings of buildings to provide thermal resistance and reduce heat transfer. By limiting heat flow, insulation helps to keep the indoor temperature stable, reducing the need for excessive heating or cooling.
Insulation materials are available in various forms, including fiberglass, cellulose, spray foam, rigid foam, and reflective foil. Each type of insulation has its own unique properties and performance characteristics.
The effectiveness of insulation is measured by its thermal resistance, commonly known as the R-value. The R-value indicates the insulation’s resistance to heat flow, with higher values representing greater resistance. The required R-value for a particular space depends on factors such as climate, building materials, and energy efficiency goals.
In addition to controlling temperature, insulation also provides other benefits such as noise reduction and moisture control. It helps to keep unwanted sound from entering or leaving a space, creating a quieter and more peaceful environment. Insulation also helps to prevent the condensation of moisture, minimizing the risk of mold growth and structural damage.
Building codes and regulations often prescribe minimum insulation requirements for different regions and building types. These standards ensure that buildings meet a certain level of energy efficiency and reduce environmental impact. However, it’s important to note that exceeding the minimum requirements can result in even greater energy savings and comfort levels.
By understanding the principles and benefits of insulation, you can make informed decisions when it comes to calculating the amount of insulation needed for your project. Now, let’s explore the key factors that should be taken into consideration.
Factors to Consider
Calculating the amount of insulation needed for your project requires considering several factors that can influence the insulation requirements. By taking these factors into account, you can ensure that your insulation meets your specific needs and provides optimum thermal performance.
1. Climate: The climate of your region is a crucial factor in determining the insulation needs. Cold climates require higher levels of insulation to keep the heat inside, while hot climates may require insulation to prevent excessive heat from entering the building. Understanding the temperature ranges and weather patterns in your area will help you choose the appropriate level of insulation.
2. Building Type and Design: The type of building and its design also play a significant role in determining insulation needs. A single-family home will have different insulation requirements compared to an office building or a warehouse. Additionally, the architectural design, including the number of floors, windows, and doors, can impact heat transfer and the amount of insulation needed.
3. Building Materials: The materials used in the construction of your building can influence insulation needs. Different building materials have varying thermal conductivity, which affects heat transfer. For example, a building with concrete walls may require more insulation compared to a building with insulated metal panels.
4. Energy Efficiency Goals: Your energy efficiency goals will also impact the amount of insulation needed. If you aim to achieve a higher level of energy efficiency, you may opt for higher R-values or additional insulation layers.
5. Building Codes and Standards: It is important to familiarize yourself with local building codes and energy efficiency standards. These regulations specify the minimum insulation requirements for different building types and regions. While meeting the minimum requirements is essential, exceeding them can provide increased comfort and energy savings.
6. Budget: Your budget will also play a role in determining the amount of insulation you can afford. Higher R-value insulation and premium insulation materials may come at a higher cost. It is important to strike a balance between your budget and the desired thermal performance.
By considering these factors, you can make informed decisions when calculating the insulation needs for your project. Now, let’s move on to the step-by-step process of calculating the insulation required.
Calculating Insulation Needs
Calculating the amount of insulation needed involves a systematic approach that takes into account the area to be insulated, the desired R-value, and the type of insulation to be used. By following the step-by-step process outlined below, you can accurately determine the insulation requirements for your project.
Step 1: Determine the Area to be Insulated
The first step is to identify the specific areas in your building that require insulation. This may include walls, floors, ceilings, and even attics or crawl spaces. Measure the dimensions of each area (length, width, and height) to calculate the total square footage or cubic footage to be insulated. Make sure to account for any openings such as windows and doors, as these may require additional insulation considerations.
Read more: How To Calculate Blown-In Insulation
Step 2: Identify the Desired R-value
The next step is to determine the desired R-value for your insulation. The R-value is a measure of the insulation’s resistance to heat flow. It indicates how well the insulation can prevent heat transfer. The higher the R-value, the greater the insulation’s thermal performance. Consider factors such as your climate, building type, and energy efficiency goals to determine the appropriate R-value for each area to be insulated.
Step 3: Determine the Insulation Type
Based on your needs and budget, select the type of insulation that best suits your project. Common types of insulation include fiberglass, cellulose, spray foam, rigid foam, and reflective foil. Each type has its own characteristics and thermal properties. Research the benefits and drawbacks of each type to make an informed decision.
Step 4: Calculate the Insulation Needed
Now it’s time to calculate the amount of insulation required. The formula for calculating insulation needs is:
Total insulation needed = Area to be insulated / R-value per inch of the selected insulation type
Determine the R-value per inch for your chosen insulation material from the manufacturer’s specifications. Divide the total area to be insulated by the R-value per inch to calculate the insulation needed in terms of thickness or depth.
It’s important to note that if you’re using different insulation materials with different R-values, you’ll need to calculate the insulation needed for each material separately.
Example Calculation
Let’s consider an example to illustrate the calculation process. Suppose you have a wall with a total area of 300 square feet and you want to achieve an R-value of 20. The selected insulation material has an R-value of 3 per inch.
Total insulation needed = 300 sq ft / (20 R-value / 3 R-value per inch) = 45 inches (or 3.75 feet)
In this example, you would need to install insulation with a depth or thickness of 45 inches (or 3.75 feet) to achieve the desired R-value.
Remember to repeat this calculation for each area or surface that needs insulation, ensuring you use the appropriate R-value for each insulation material and the desired R-value for each area.
By following this step-by-step process and accurately calculating the insulation needed, you can ensure optimal thermal performance and energy efficiency for your building.
Now that you have a solid grasp of how to calculate insulation needs, you’re ready to tackle your insulation project with confidence.
Read more: How To Calculate R-Value Of Insulation
Step 1: Determine the Area to be Insulated
The first step in calculating insulation needs is to identify the specific areas in your building that require insulation. By accurately determining the area to be insulated, you can ensure that you purchase the right amount of insulation materials and avoid any unnecessary waste or shortages.
Start by assessing all the walls, floors, and ceilings that you intend to insulate. This may include exterior walls, interior walls, basement walls, attic floors, and crawl spaces. Take note of any irregular shapes, corners, or openings such as windows and doors, as these areas may require additional measurements or specific insulation considerations.
Using a measuring tape, measure the length and height of each surface to be insulated. For walls and floors, multiply the length by the height to calculate the total square footage. If you are insulating a ceiling, measure the length and width instead. This will give you the total square footage of the ceiling area to be insulated.
If you are dealing with irregularly shaped surfaces, like angled attic walls, you can divide them into smaller rectangular sections and measure each section separately. Once you have the measurements for all the areas, add them together to get the total square footage or the total area to be insulated.
It’s important to account for any openings such as windows and doors within the measured areas. As these areas have lower insulation requirements, you can subtract their square footage from the total area to be insulated. This will give you a more accurate estimation of the insulation needed.
For example, if you have a wall with a total area of 300 square feet and there is a window with an area of 25 square feet, you would subtract the window area from the total. In this case, the net area to be insulated would be 275 square feet.
By accurately determining the areas to be insulated, you can proceed to the next steps of calculating insulation needs, such as determining the desired R-value and selecting the appropriate insulation material.
Remember, being thorough and precise in measuring the area to be insulated will ensure that you have enough insulation to cover the surfaces effectively. It’s always a good idea to double-check your measurements and make any necessary adjustments before moving forward with purchasing and installing the insulation materials.
Once you have determined the area to be insulated, you can move on to the next step of identifying the desired R-value for your project. This will help you determine the appropriate amount of insulation needed to achieve your desired level of thermal efficiency.
Step 2: Identify the Desired R-value
Once you have determined the areas to be insulated, the next step in calculating insulation needs is to identify the desired R-value. The R-value is a measure of the insulation’s resistance to heat flow. It indicates how well the insulation can prevent heat transfer through conduction, convection, and radiation.
The R-value required for your project depends on several factors, including your climate, building type, and energy efficiency goals. The higher the R-value, the greater the insulation’s thermal resistance and the better it can regulate indoor temperature.
Start by considering your climate. If you live in a colder climate with harsh winters, you will typically need a higher R-value to prevent heat loss and maintain a comfortable indoor temperature. On the other hand, if you reside in a warmer climate with hot summers, your focus may be more on preventing heat gain from the outside.
Next, assess your building type and its insulation requirements. Residential buildings, commercial structures, and industrial facilities may have different insulation needs based on their usage and occupancy. Also, consider if your building has any unique factors, such as large windows, high ceilings, or specific insulation regulations that need to be taken into account.
Another crucial consideration is your energy efficiency goals. If you are aiming for a highly energy-efficient building, you may want to exceed the minimum insulation requirements and opt for a higher R-value. This can help reduce heating and cooling costs and improve overall comfort.
Consult local building codes and energy efficiency standards to determine any specific R-value requirements for your region. Building codes often provide guidelines for minimum insulation levels based on climate zones and building types. These minimum requirements are essential to meet regulatory standards, but you can always choose to go above and beyond for improved energy performance.
Keep in mind that different areas of your building may require different R-values. For example, the roof may need a higher R-value compared to the walls. Consider the specific requirements for each area or surface you are insulating to ensure optimal thermal performance.
Once you have identified the desired R-value for each area, you can proceed to the next step of determining the appropriate insulation material and calculating the insulation needed to achieve the desired R-value.
By accurately identifying the desired R-value, you can make informed decisions regarding the insulation materials and thickness required to achieve optimal energy efficiency and thermal comfort in your building.
Now that you have determined the desired R-value, you can move on to step 3 and select the appropriate insulation type for your project.
Step 3: Determine the Insulation Type
After identifying the desired R-value for your insulation project, the next step is to determine the appropriate insulation type. There are various insulation materials available, each with its own unique properties and characteristics. Understanding the different options will help you make an informed decision about which insulation type best suits your project.
Here are some commonly used insulation materials:
- Fiberglass Insulation: Made of tiny glass fibers, fiberglass insulation is one of the most popular options. It is available in blanket or batt form and is effective at reducing heat transfer through conduction.
- Cellulose Insulation: Made from recycled paper materials, cellulose insulation is an eco-friendly option. It is blown into place and offers good thermal resistance and sound insulation properties.
- Spray Foam Insulation: This type of insulation is applied as a liquid that expands and solidifies into a foam. Spray foam insulation creates an air-tight seal, providing excellent thermal resistance and moisture barrier properties.
- Rigid Foam Insulation: Rigid foam panels are made from materials such as polystyrene or polyurethane. They are durable, moisture-resistant, and can be used in various applications, including walls, roofs, and foundations.
- Reflective Foil Insulation: Reflective foil materials, also known as radiant barriers, are typically used in attics to reflect radiant heat. They work by reducing heat transfer through radiation.
When selecting the insulation type, consider factors such as installation method, space availability, moisture resistance, fire resistance, and the specific requirements of your project. Some insulation types may be more suitable for specific areas or applications. For example, spray foam insulation is ideal for filling gaps and creating an air-tight seal, while rigid foam insulation works well for insulating foundations and exterior walls.
It’s also important to review the manufacturer’s specifications for each insulation type. Look for information on thermal performance, fire ratings, and any recommended installation techniques. This will help ensure that the chosen insulation material aligns with your goals and meets industry standards.
Additionally, consider any potential health and safety considerations associated with the insulation type, such as the release of volatile organic compounds (VOCs) during installation. If you have specific concerns or sensitivities, consult with a professional and choose an insulation material that meets your requirements.
By carefully evaluating the different insulation types and considering the specific needs of your project, you can make an informed decision and move on to the final step of calculating the insulation needed to achieve your desired R-value.
Now that you have determined the insulation type, you’re ready to move on to step 4 and calculate the amount of insulation material required for your project.
Step 4: Calculate the Insulation Needed
Calculating the amount of insulation needed is the final step in determining the requirements for your insulation project. By accurately calculating the insulation needed, you can ensure that you have enough material to achieve the desired R-value and provide optimal thermal performance for your building.
Here’s how you can calculate the insulation needed:
1. Start by referring to the area measurements you obtained in Step 1. Make sure to convert any measurements into consistent units (e.g., square feet or square meters).
2. Identify the specific insulation material you have chosen for each area. Check the manufacturer’s specifications for that insulation material to find the R-value per inch.
3. Divide the desired R-value for each area by the R-value per inch of the chosen insulation material. This will give you the required thickness or depth of insulation needed to achieve the desired R-value.
4. Multiply the required thickness or depth of insulation by the total area to be insulated. This will give you the total insulation needed in terms of volume or thickness multiplied by area.
For example, let’s say you want to insulate a wall with a total area of 500 square feet and the desired R-value is 20. The selected insulation material has an R-value of 4 per inch.
Required thickness = Desired R-value / R-value per inch = 20 / 4 = 5 inches
Total insulation needed = Required thickness * Total area = 5 inches * 500 sq ft = 2500 cubic feet
Alternatively, you can calculate the insulation needed in terms of the number of insulation batts or rolls required. Refer to the packaging or product information for the coverage area provided by each batt or roll of insulation. Divide the total area to be insulated by the coverage area of each batt or roll to determine the quantity needed.
It’s important to make allowances for any gaps, obstructions, or waste that may occur during the installation process. It’s generally recommended to purchase slightly more insulation material than the calculated amount to account for these factors.
Remember to perform these calculations for each area or surface you are insulating, as different areas may have different insulation requirements based on their specific R-values and dimensions.
By following this step-by-step process and accurately calculating the insulation needed, you can ensure that you have enough insulation material to achieve the desired thermal performance and energy efficiency for your building.
Now that you have determined the insulation needed, you’re ready to proceed with purchasing and installing the appropriate amount of insulation for your project.
When calculating insulation needed, consider the R-value required for your area’s climate. Measure the area to be insulated and multiply by the R-value to determine the thickness needed.
Read more: How To Calculate Gravel Needed For Driveway
Example Calculation
To better illustrate the process of calculating insulation needs, let’s walk through an example:
Suppose you are insulating the attic of your home, which has dimensions of 30 feet by 40 feet. The desired R-value for this attic is 38. You have chosen to use fiberglass insulation, which has an R-value of 3.14 per inch.
1. Calculate the area of the attic: Area = length * width = 30 ft * 40 ft = 1,200 square feet.
2. Determine the required thickness of insulation: Required thickness = Desired R-value / R-value per inch = 38 / 3.14 = 12.10 inches (rounded to the nearest inch).
3. Convert the required thickness to feet: Required thickness in feet = Required thickness in inches / 12 = 12.10 inches / 12 = 1.01 feet.
4. Calculate the volume of insulation needed: Total insulation needed = Required thickness in feet * Area = 1.01 ft * 1,200 sq ft = 1,212 cubic feet.
In this example, you would need approximately 1,212 cubic feet of fiberglass insulation to achieve the desired R-value of 38 for the attic.
It’s important to note that this calculation only considers one area (the attic) and one insulation type (fiberglass). If you have other areas in your home that require insulation or if you plan to use different insulation materials, repeat the calculation for each area and insulation type separately.
Remember to also consider any adjustments for gaps, obstructions, or waste when purchasing the insulation material. It’s always a good idea to buy a bit more insulation than the calculated amount to ensure you have enough coverage.
By performing these calculations, you can accurately determine the amount of insulation needed for your project, ensuring that you have the right quantity to achieve the desired thermal efficiency and energy savings for your home or building.
Now that you have seen an example calculation, you can apply the same principles to your specific insulation project for accurate and efficient results.
Conclusion
Calculating the insulation needed for your home or building is a crucial step in ensuring optimal thermal efficiency, energy savings, and overall comfort. By following the step-by-step process outlined in this guide, you can accurately determine the insulation requirements for your project and make informed decisions when it comes to selecting the appropriate insulation materials.
Understanding the factors that influence insulation needs, such as climate, building type, energy efficiency goals, and building codes, is key to making accurate calculations. By considering these factors, you can choose the right insulation type and achieve the desired R-value for each area to be insulated.
Calculating insulation needs involves determining the area to be insulated, identifying the desired R-value, selecting the appropriate insulation type, and calculating the insulation volume or coverage required. By accurately performing these calculations, you can ensure that you have enough insulation material to provide optimal thermal resistance and energy efficiency.
It’s important to note that while this guide provides a comprehensive overview of the insulation calculation process, consulting with a professional insulation contractor or energy expert may be beneficial for complex projects or unique requirements. They can provide specific recommendations tailored to your building’s needs and help you navigate any local building codes or regulations.
Remember to thoroughly review the manufacturer’s specifications for insulation materials, consider any health and safety considerations, and account for any gaps, obstructions, or waste during installation. Additionally, always strive to exceed the minimum insulation requirements to achieve higher energy efficiency and greater comfort.
With the knowledge gained from this guide, you are now equipped to accurately calculate the insulation needed for your project. Whether you are insulating a new construction or upgrading the insulation in an existing building, proper insulation calculations will help you create a thermally efficient and comfortable indoor environment while reducing energy consumption and costs.
Now, take what you’ve learned and apply it to your specific insulation project. With the right amount of insulation, you can enhance energy efficiency, create a comfortable space, and contribute to a sustainable future.
Frequently Asked Questions about How To Calculate Insulation Needed
Was this page helpful?
At Storables.com, we guarantee accurate and reliable information. Our content, validated by Expert Board Contributors, is crafted following stringent Editorial Policies. We're committed to providing you with well-researched, expert-backed insights for all your informational needs.






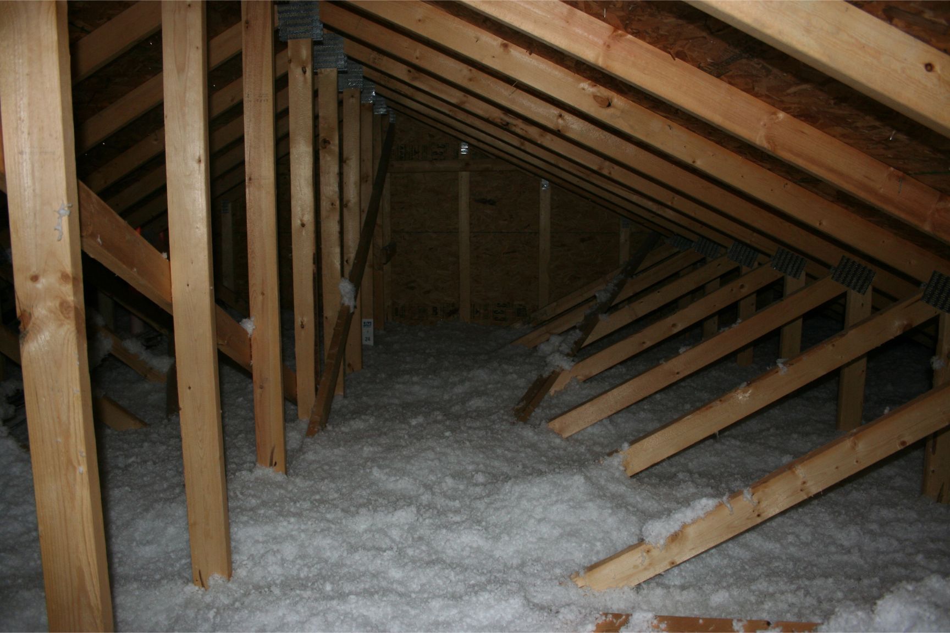
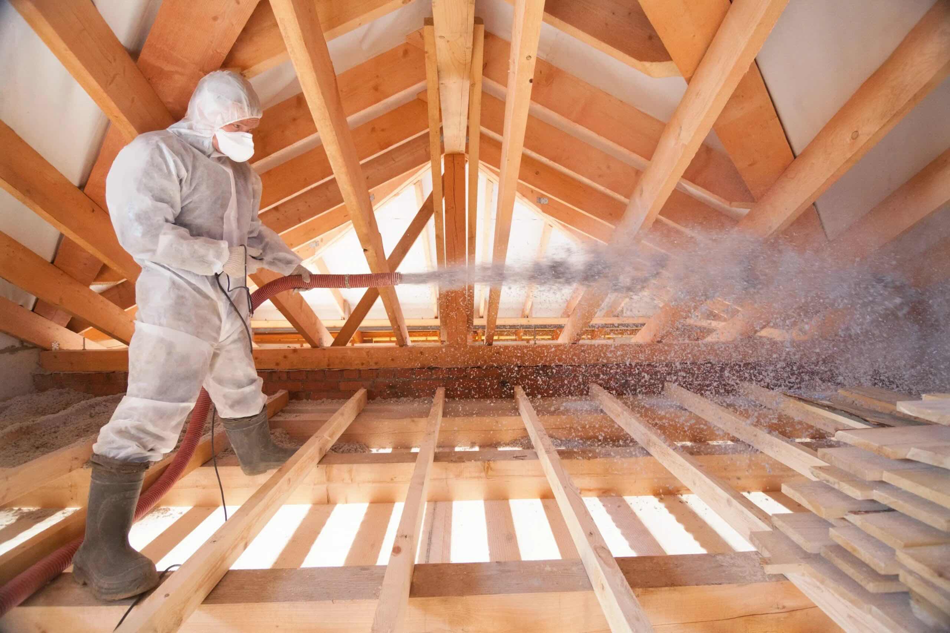
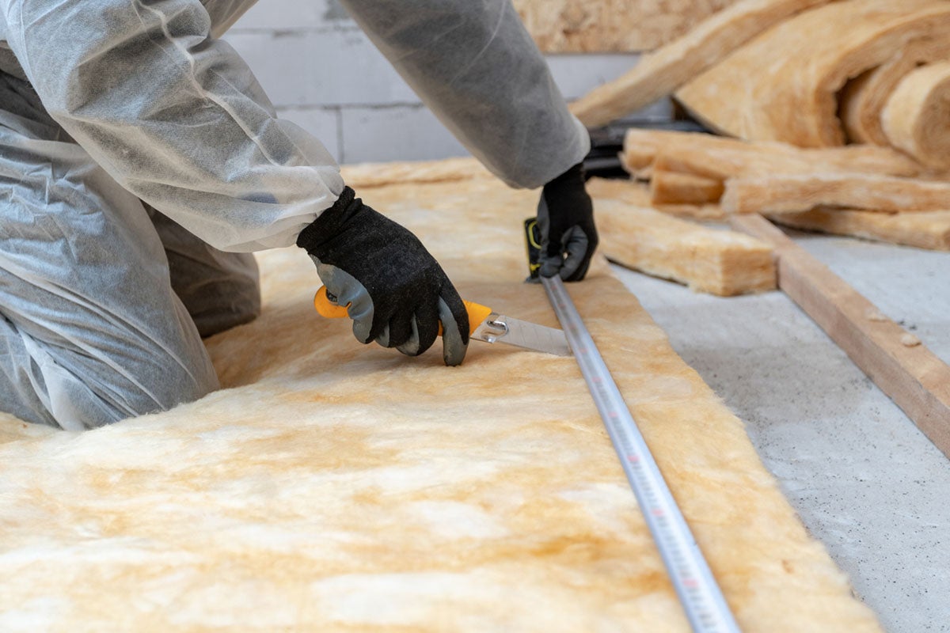
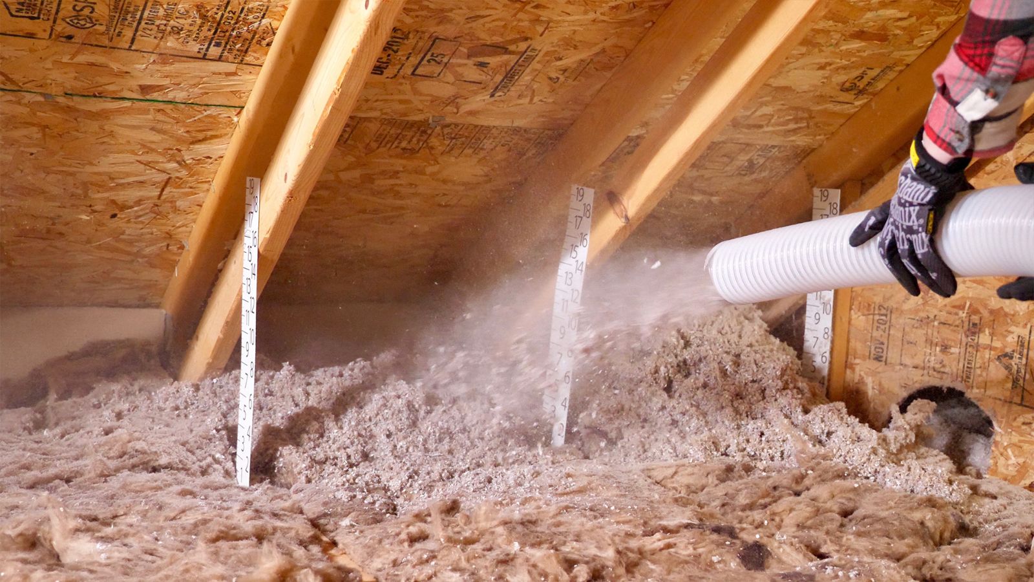
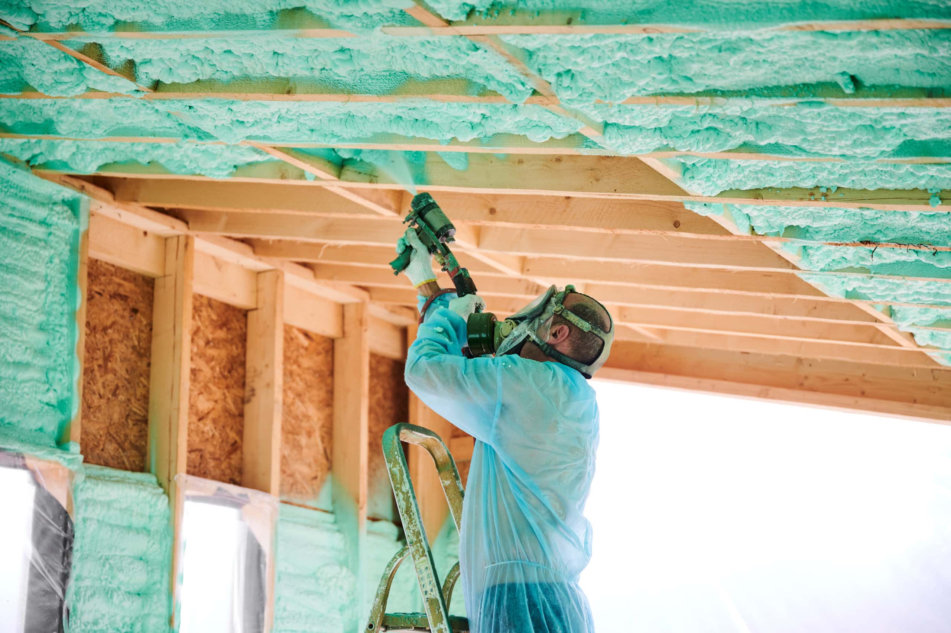
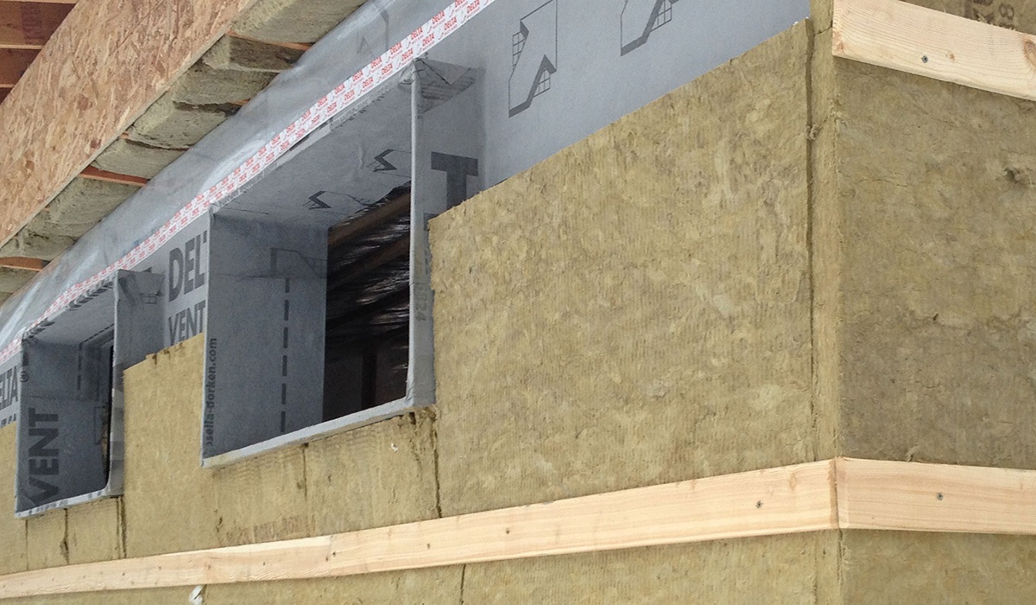

0 thoughts on “How To Calculate Insulation Needed”