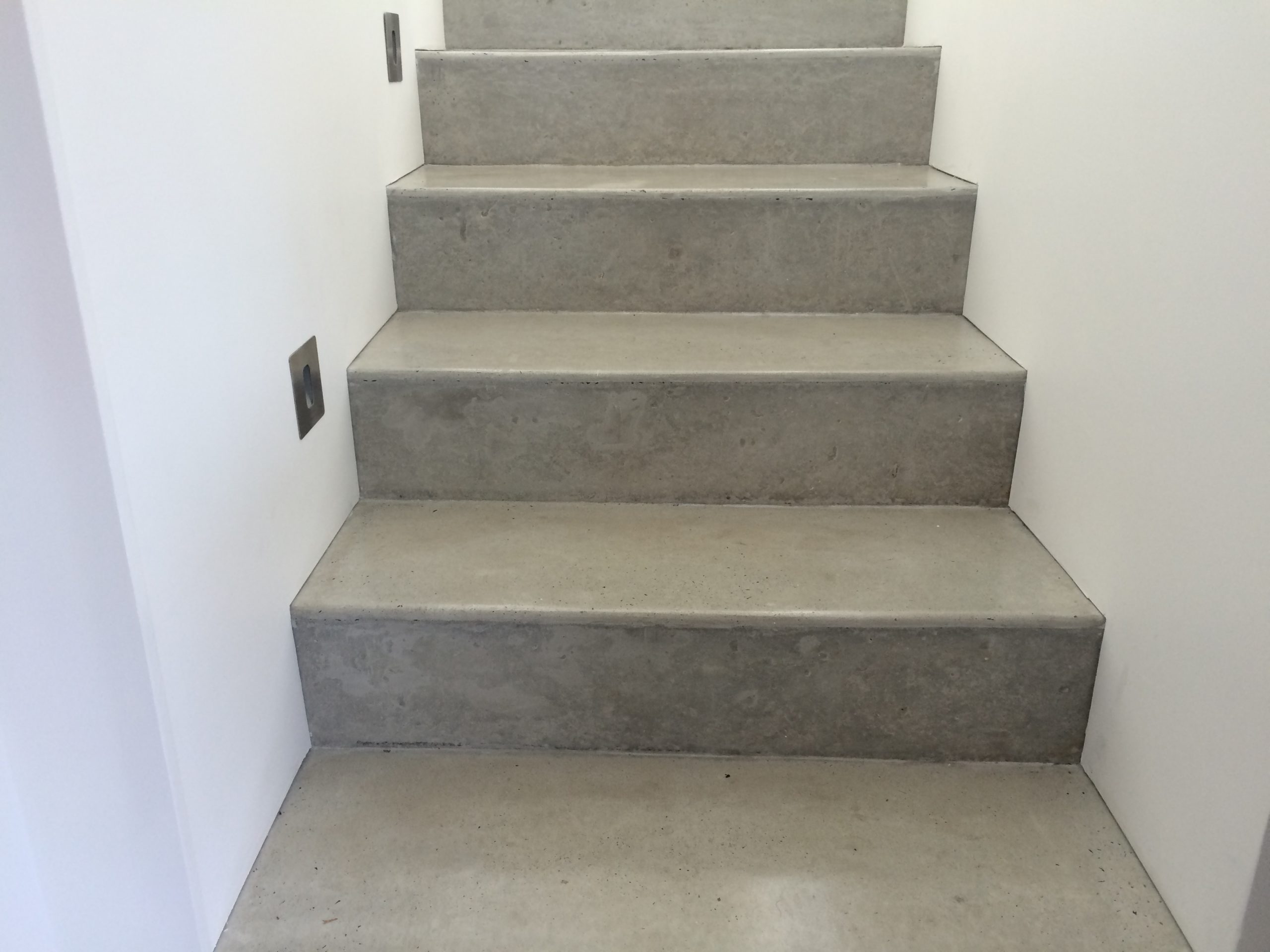

Articles
How To Calculate Concrete Stairs
Modified: April 22, 2024
Learn how to calculate the required amount of concrete for building stairs with this informative and easy-to-follow articles.
(Many of the links in this article redirect to a specific reviewed product. Your purchase of these products through affiliate links helps to generate commission for Storables.com, at no extra cost. Learn more)
Introduction
Concrete stairs are a popular choice for both residential and commercial properties due to their durability and strength. Whether you’re building a new set of stairs or replacing an old one, calculating the dimensions and properly constructing the stairs is essential for ensuring safety and functionality. In this article, we will guide you through the steps to calculate and build concrete stairs.
Before you begin, make sure you gather all the necessary materials and tools. You will need:
- Measuring tape
- Pencil or marker
- Calculator
- Construction adhesive
- Saw
- Hammer
- Nails/screws
- Level
- Concrete mix
- Trowel
- Rebar (if needed)
Now that you have everything ready, let’s get into the step-by-step process for calculating and constructing concrete stairs.
Key Takeaways:
- Building concrete stairs requires precise measurements, careful planning, and adherence to building codes. From calculating the total rise to installing the handrail, attention to detail ensures a safe and functional staircase.
- The step-by-step process outlined in this article guides you through constructing sturdy concrete stairs. With the right materials, tools, and attention to safety, you can create a durable and reliable staircase for your space.
Read more: How To Calculate Stair Stringers
Materials and Tools Needed
Before you begin constructing your concrete stairs, it’s important to ensure you have all the necessary materials and tools ready. Here is a list of what you will need:
Materials:
- Concrete mix: Choose a high-quality concrete mix that is suitable for stair construction. You can opt for ready-made concrete mix or mix it yourself using cement, sand, and aggregate.
- Rebar (if needed): Reinforcing bars may be required, depending on the height and design of your stairs. Rebar provides additional strength and stability to the concrete structure.
- Construction adhesive: Adhesive is used to bond the different components of the stairs together. Make sure to choose a strong, waterproof adhesive suitable for concrete applications.
- Wood for stringers: Stringers are the inclined supports that hold the stairs in place. You will need strong and durable wood, such as pressure-treated lumber, for constructing the stringers.
- Wood for treads: Treads are the horizontal surfaces that you step on. Use high-quality, rot-resistant wood for the treads to ensure longevity.
- Wood for handrail (if applicable): If you’re installing a handrail, you will need a sturdy wooden rail and supporting brackets.
Tools:
- Measuring tape: Accurate measurements are crucial for calculating the dimensions of your stairs. Use a good-quality measuring tape to ensure precision.
- Pencil or marker: You’ll need a writing tool to mark measurements and cut lines on the wood.
- Calculator: Calculating the rise, run, and other dimensions of your stairs may require mathematical calculations. A calculator will come in handy.
- Saw: A saw is essential for cutting the wood stringers, treads, and handrail to the required lengths and angles.
- Hammer: You’ll need a hammer for driving nails or screws into the wood.
- Nails/screws: Depending on your preference, you can use nails or screws to secure the various components of your stairs.
- Level: A level is crucial for ensuring that your stairs are properly aligned and level during installation.
- Trowel: A trowel is used for applying and smoothing the concrete mix when constructing the stairs.
Having all the necessary materials and tools on hand will help streamline the construction process and ensure the successful completion of your concrete stairs project.
Step 1: Measure and Determine the Total Rise
The first step in building concrete stairs is to measure and determine the total rise. The total rise refers to the vertical distance from the ground or the lower floor level to the upper floor level where the stairs will end.
To measure the total rise, follow these steps:
- Start at the ground or lower floor level and place the end of your tape measure on the floor. Extend the tape measure vertically until you reach the upper floor level where the stairs will end. This will give you the total vertical distance.
- Make sure to take accurate measurements and write down the total rise in inches or centimeters. It’s crucial to be precise during this step to ensure the safety and comfort of the stairs.
Once you have determined the total rise, you can use this measurement to calculate the number of steps and the height of each step in the next steps of the construction process.
Keep in mind that building codes may have specific requirements for the maximum rise allowed per step. In the United States, for example, the maximum height for each step is usually around 7 ¾ inches (19.7 cm). Make sure to check the local building codes or consult with a professional to ensure compliance.
By accurately measuring and determining the total rise, you lay the foundation for constructing safe and comfortable concrete stairs that will perfectly fit your space.
Read more: How Do You Calculate Stairs For A Deck?
Step 2: Calculate the Number of Steps
Once you have determined the total rise of your concrete stairs, the next step is to calculate the number of steps needed. This will ensure that the stairs are properly proportioned and comfortable to use.
To calculate the number of steps, follow these steps:
- Decide on the desired height for each step. As mentioned earlier, it is recommended to adhere to the maximum rise allowed per step, which is typically around 7 ¾ inches (19.7 cm).
- Divide the total rise by the desired height per step. This will give you the approximate number of steps needed. However, keep in mind that the number of steps should be a whole number, so you may need to round up or down depending on the decimal result.
- If you end up with a decimal result, adjust the height of each step slightly until you achieve a whole number of steps. It is important to have consistent and evenly sized steps to ensure safety and comfort.
Calculating the number of steps accurately will help you plan the dimensions of each step and ensure a smooth and comfortable staircase. It is crucial to consider the specific height requirements and building codes in your area to comply with safety standards.
Keep in mind that the number of steps may vary depending on the design and layout of your staircase. For example, if you plan to have a landing or a turn in your stairs, you will need to consider these factors in your calculations.
By calculating the number of steps accurately, you can move on to determining the dimensions of each step in the subsequent steps of building your concrete stairs.
Step 3: Determine the Tread and Riser Measurements
After calculating the number of steps needed for your concrete stairs, the next step is to determine the measurements of the treads and risers. The tread is the horizontal surface that you step on, while the riser is the vertical distance between each tread.
To determine the tread and riser measurements, follow these steps:
- Divide the total rise by the number of steps. This will give you the approximate height for each riser.
- Measure the desired width for each tread. The recommended width for residential stairs is typically around 10 inches (25.4 cm), but you can adjust it based on your personal preference and available space.
- Calculate the difference between the total run (the horizontal distance covered by the entire staircase) and the sum of all the tread widths. This will give you the amount of space that will be covered by the risers.
- Divide the space covered by the risers by the number of steps. This will give you the approximate height for each riser.
Once you have determined the measurements for the treads and risers, make sure to double-check your calculations and adjust them if necessary. It is essential to have consistent measurements for each step to ensure a comfortable and safe staircase.
Additionally, remember to consider any local building codes and regulations regarding tread and riser dimensions. These codes may impose specific requirements to ensure the safety and ease of use of the stairs.
By accurately determining the tread and riser measurements, you can proceed to the next steps of constructing your concrete stairs with confidence and precision.
Step 4: Calculate the Total Run
With the tread and riser measurements determined, the next step in building concrete stairs is to calculate the total run. The total run refers to the horizontal distance that the stairs will span from the starting point to the ending point.
To calculate the total run, follow these steps:
- Multiply the number of steps by the width of each tread. This will give you the total distance covered by all the treads.
- Add any additional space needed for landings or turns in your staircase design. If there are intermediate landings or turns, measure the horizontal distance they will cover and add it to the total run calculation.
Calculating the total run accurately will help you determine the length and placement of the stringers, which are the inclined supports that hold the stairs in place. It will also help you ensure that the stairs fit properly within the available space.
Consider any local building codes or regulations that may specify minimum and maximum requirements for the total run of stairs. These codes aim to ensure the safety and usability of the stairs, so it’s important to adhere to them during the construction process.
By calculating the total run correctly, you can proceed to the next steps of building your concrete stairs with confidence, knowing that they will fit seamlessly within your space.
Step 5: Determine the Stringer Dimensions
After calculating the total run and understanding the overall layout of your concrete stairs, the next step is to determine the dimensions of the stringers. The stringers are the inclined supports that provide stability and support to the stairs.
To determine the stringer dimensions, follow these steps:
- Calculate the length of each stringer. The length is determined by the total run of the stairs as well as the angle at which the stringers will be positioned. Use a protractor or a digital angle finder to measure the angle accurately.
- Measure and mark the width of each tread on the stringers. The width should match the desired width of the treads that you determined earlier.
- Measure and mark the height of each riser on the stringers. The height should match the desired height of the risers that you calculated previously.
- Incorporate any additional measurements for landings or turns in your staircase design. Adjust the stringer dimensions accordingly to accommodate any changes in the layout.
Once you have determined the dimensions of the stringers, make sure to double-check your measurements and adjust them if necessary. It is crucial to have precise and accurate stringer dimensions to ensure the structural integrity and safety of the staircase.
Consider using pressure-treated wood for the stringers, as they provide added durability and resistance to moisture, prolonging the lifespan of your concrete stairs.
By determining the stringer dimensions correctly, you can move forward with confidence in the construction process, knowing that your stairs will have the necessary support and stability.
When calculating concrete stairs, remember to measure the total rise and run, then divide the total rise by the number of steps to determine the height of each step. This will ensure even and safe stairs.
Read more: How To Repair Concrete Stairs
Step 6: Cut and Assemble the Stringers
After determining the dimensions of the stringers for your concrete stairs, the next step is to cut and assemble them. The stringers serve as the structural support for the stairs, and their accurate construction is essential for the overall stability and safety of the staircase.
To cut and assemble the stringers, follow these steps:
- Start by cutting the stringers according to the dimensions you determined earlier. Use a saw to make precise cuts, ensuring that the angles and lengths are accurate.
- Place the cut stringers in their designated positions. Ensure that they are aligned properly and securely fastened. Use construction adhesive, nails, or screws to firmly attach the stringers to the supporting structure, such as a wall or framing members.
- Double-check that the stringers are level and plumb. Use a level to make sure they are straight vertically and horizontally. Adjust as needed by adding shims or making slight adjustments to the attachments.
- Consider adding additional supports, such as blocking or braces, to reinforce the stringers and improve stability.
It’s crucial to adhere to building codes and regulations that specify the requirements for stringer construction. These codes ensure the strength and safety of the stairs, so it’s important to follow them closely.
Remember to wear appropriate safety gear, such as goggles and gloves, when cutting and handling the stringers to protect yourself from any potential hazards.
By accurately cutting and assembling the stringers, you will lay the foundation for a sturdy and reliable set of concrete stairs.
Step 7: Install the Stringers
With the stringers cut and assembled, it’s time to install them on your concrete stairs. Installing the stringers properly is crucial for the structural integrity and stability of the entire staircase.
To install the stringers, follow these steps:
- Position the stringers in their designated locations. Ensure that they are aligned correctly with the desired angle and placement. Use a level to check for accuracy and make adjustments as necessary.
- Secure the stringers to the supporting structure using heavy-duty construction adhesive, nails, or screws. Ensure that the fasteners are appropriately sized and placed to provide sufficient strength and stability.
- Double-check the alignment of the stringers and make any needed adjustments to maintain levelness and plumbness. Use shims or additional support as necessary to achieve the desired positioning.
- Verify that each stringer is securely and firmly attached, with no wobbling or movement. This will ensure the overall stability and safety of the stairs.
During the installation process, it’s important to follow the guidelines set by local building codes or regulations, as they specify specific requirements for the installation of stringers. Adhering to these codes ensures that your concrete stairs meet safety standards and will provide reliable performance for years to come.
Always prioritize safety when working with heavy materials and tools. Ensure you have the necessary safety equipment, such as gloves and goggles, and work with caution to avoid accidents or injuries.
By carefully installing the stringers, your concrete stairs will begin to take shape, providing a strong and stable foundation for the rest of the construction process.
Step 8: Build the Stair Treads
Once the stringers are securely installed, it’s time to build the stair treads. The treads are the horizontal surfaces that you step on when using the stairs, and they play a crucial role in providing a safe and comfortable stairway.
To build the stair treads, follow these steps:
- Measure and cut the wood for the treads according to the desired width and length. Ensure that the measurements are accurate and the treads match the dimensions determined earlier.
- Apply construction adhesive along the top surface of each stringer, where the treads will be attached. This will help secure the treads in place.
- Place each tread onto the stringers, pressing firmly to ensure a strong bond with the adhesive. Use a level to check for evenness and adjust if necessary.
- Secure the treads to the stringers using nails or screws. Make sure to space the fasteners evenly and drive them in securely to ensure a solid connection between the treads and stringers.
- Double-check that each tread is level and securely attached to the stringers. This will ensure that the stairs are safe and stable for use.
It is essential to follow any local building codes or regulations regarding tread construction. These codes may specify requirements for the width, depth, and material used for the treads, so be sure to comply with these regulations to ensure safety and compliance.
During the construction process, take necessary safety precautions when working with tools and materials. Use appropriate safety equipment, such as goggles and gloves, to protect yourself from any potential hazards.
By carefully building the stair treads, you are one step closer to completing your concrete stairs, providing a functional and comfortable staircase for your space.
Step 9: Install the Handrail
The final step in building your concrete stairs is to install the handrail. The handrail provides additional safety and support while ascending or descending the stairs, making it an essential component of any stairway.
To install the handrail, follow these steps:
- Measure and cut the wooden rail to the desired length. Ensure that it extends beyond the first and last step to provide consistent support throughout the staircase.
- Determine the desired height and position of the handrail. Typically, the handrail should be positioned at a height of around 34-38 inches (86-97 cm) from the nose of the treads.
- Using a level, mark the position of the brackets that will support the handrail. Make sure the brackets are evenly spaced and securely attach them to the wall or the supporting structure.
- Install the handrail onto the brackets, making sure it is level and securely attached. Use screws or other appropriate fasteners to secure the handrail in place.
- Double-check the stability and strength of the handrail by applying pressure and ensuring that it does not wobble or move. This will ensure the safety and reliability of the handrail.
It’s important to consult local building codes or regulations regarding handrail installation. These regulations often specify height requirements, minimum clearances, and other guidelines to ensure the safety and accessibility of the handrail.
During installation, prioritize safety by using the appropriate tools and safety equipment. Secure the handrail firmly to ensure its stability and to provide reliable support for users.
By completing the installation of the handrail, you have successfully built your concrete stairs, adding the final touch of safety and functionality to your staircase.
Conclusion
In conclusion, building concrete stairs requires careful planning, precise measurements, and proper construction techniques. By following the step-by-step process outlined in this article, you can construct a sturdy and functional set of stairs for your residential or commercial space.
Starting with measuring and determining the total rise, you can calculate the number of steps and the dimensions of the treads and risers. This ensures that each step is comfortable and safe to use. Additionally, calculating the total run helps you determine the length and placement of the stringers, which provide the structural support for the stairs.
Once the stringers are cut and assembled, they can be securely installed, ensuring stability and strength. The stair treads are then built and attached to the stringers, providing a solid surface to step on.
Lastly, the installation of the handrail adds an important safety feature, giving users something to hold onto while navigating the stairs.
Throughout the process, it’s crucial to adhere to local building codes and regulations to ensure compliance with safety standards. Additionally, using proper safety gear and taking necessary precautions will help prevent accidents and injuries during construction.
Building concrete stairs may be a challenging task, but with careful planning, accurate measurements, and attention to detail, you can successfully create a durable and functional staircase that meets your specific needs.
Remember to seek professional advice if needed and consider consulting with building experts or contractors for additional guidance and support.
With the completion of your concrete stairs, you can enjoy the benefits of a well-constructed and reliable staircase that enhances the aesthetics and usability of your space while ensuring the safety of all who use it.
Frequently Asked Questions about How To Calculate Concrete Stairs
Was this page helpful?
At Storables.com, we guarantee accurate and reliable information. Our content, validated by Expert Board Contributors, is crafted following stringent Editorial Policies. We're committed to providing you with well-researched, expert-backed insights for all your informational needs.

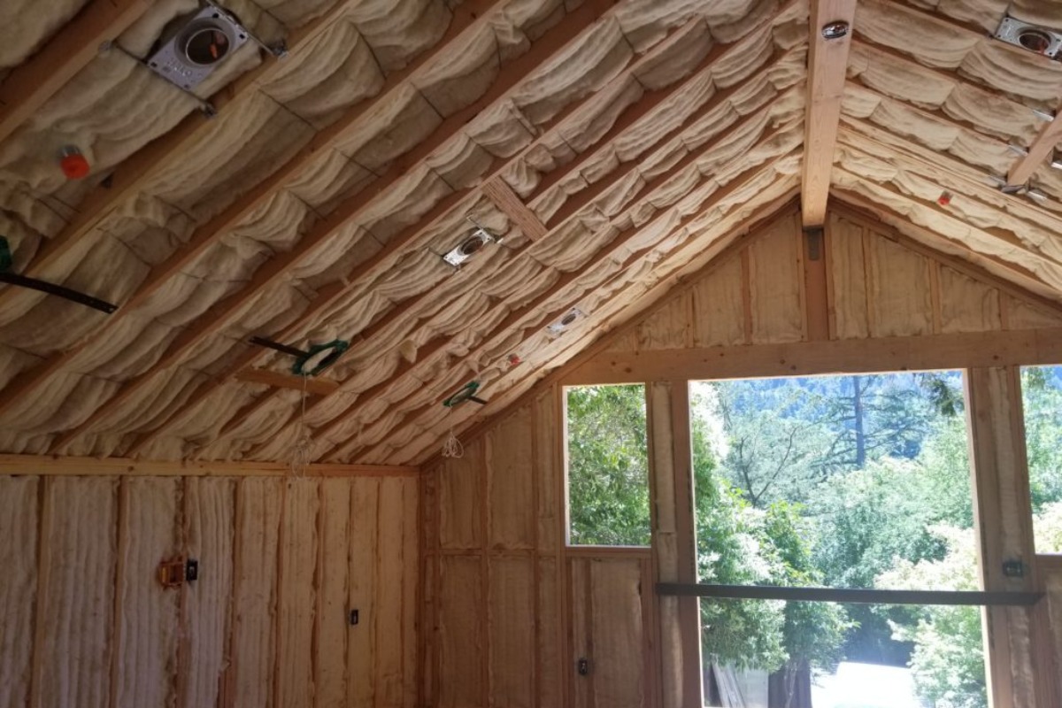
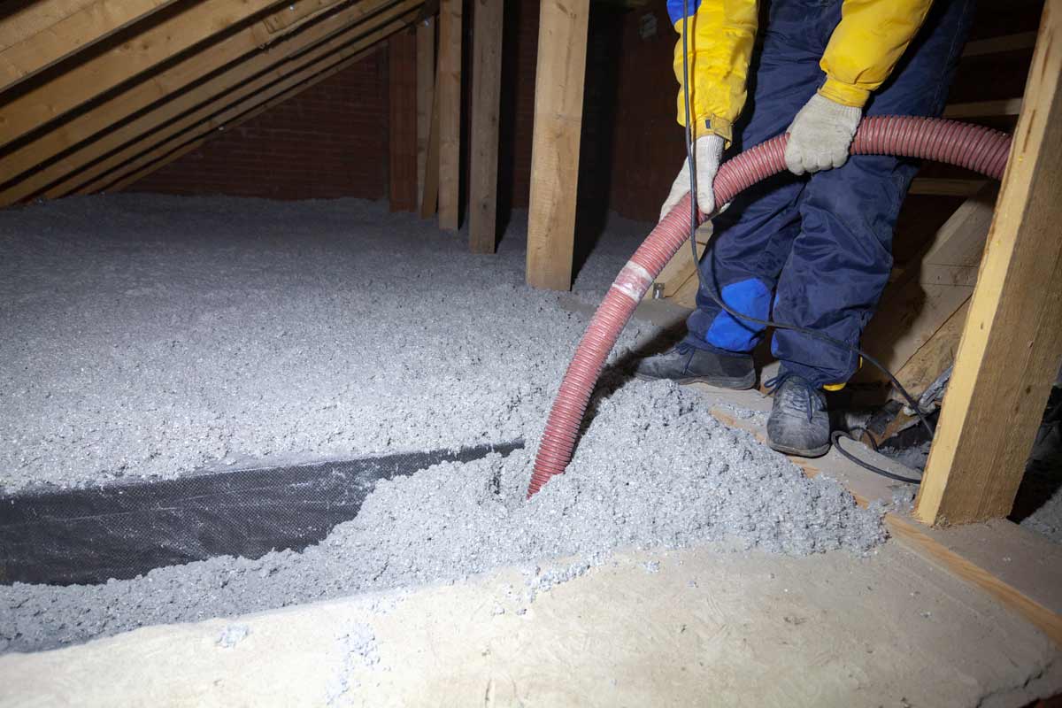


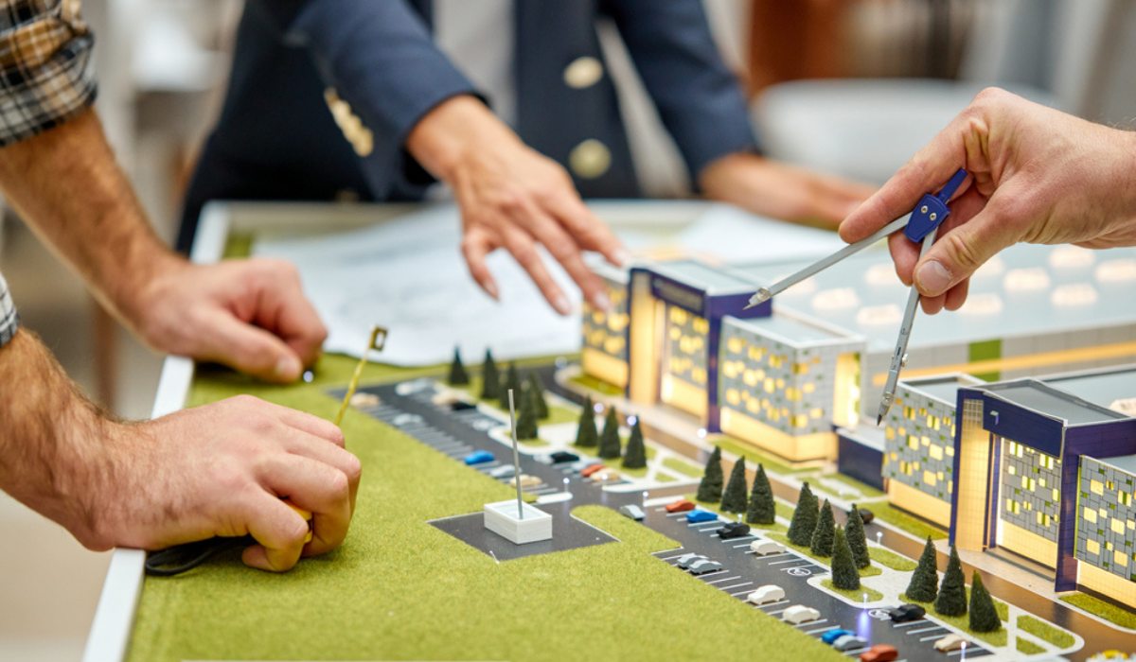

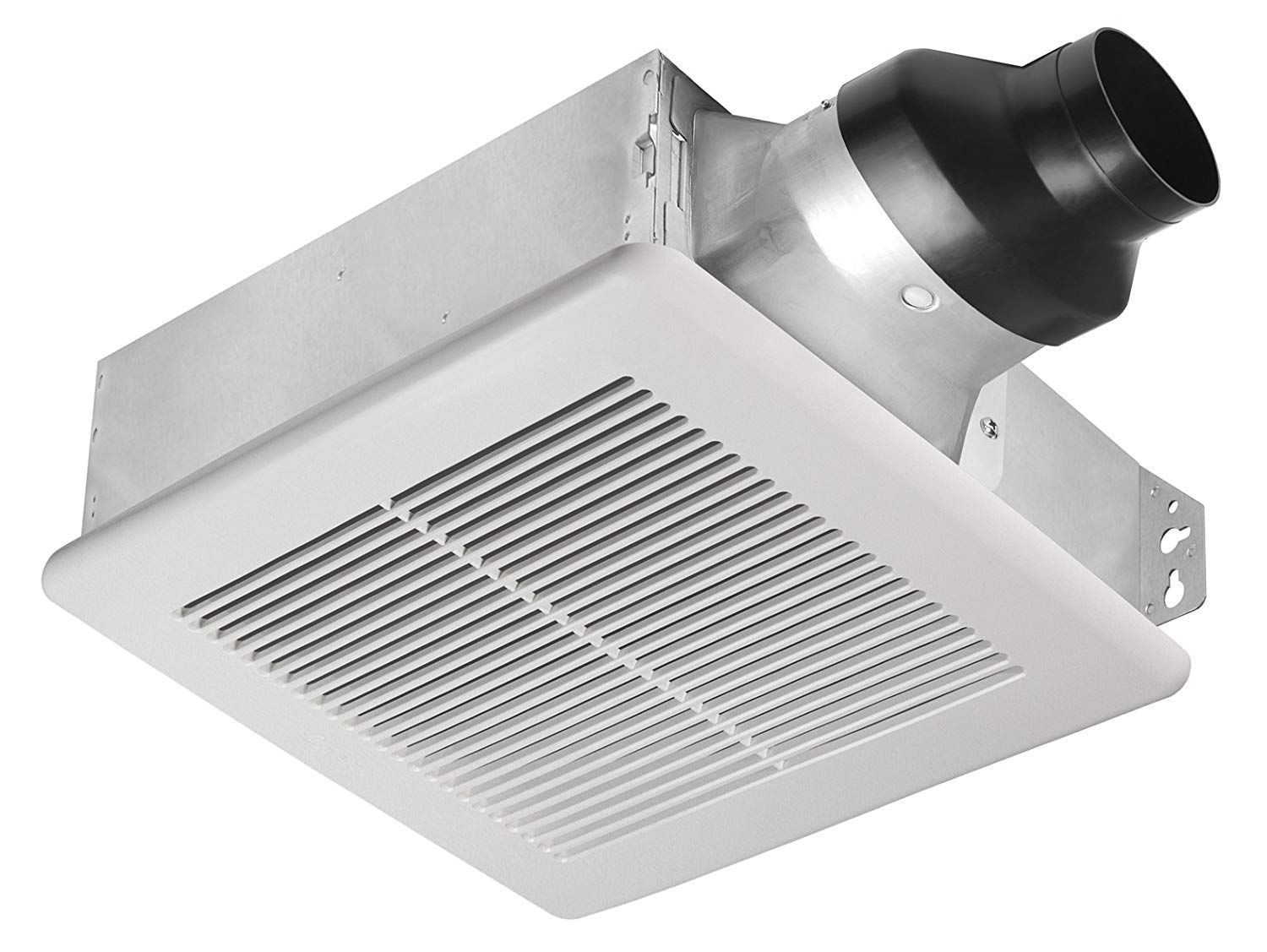
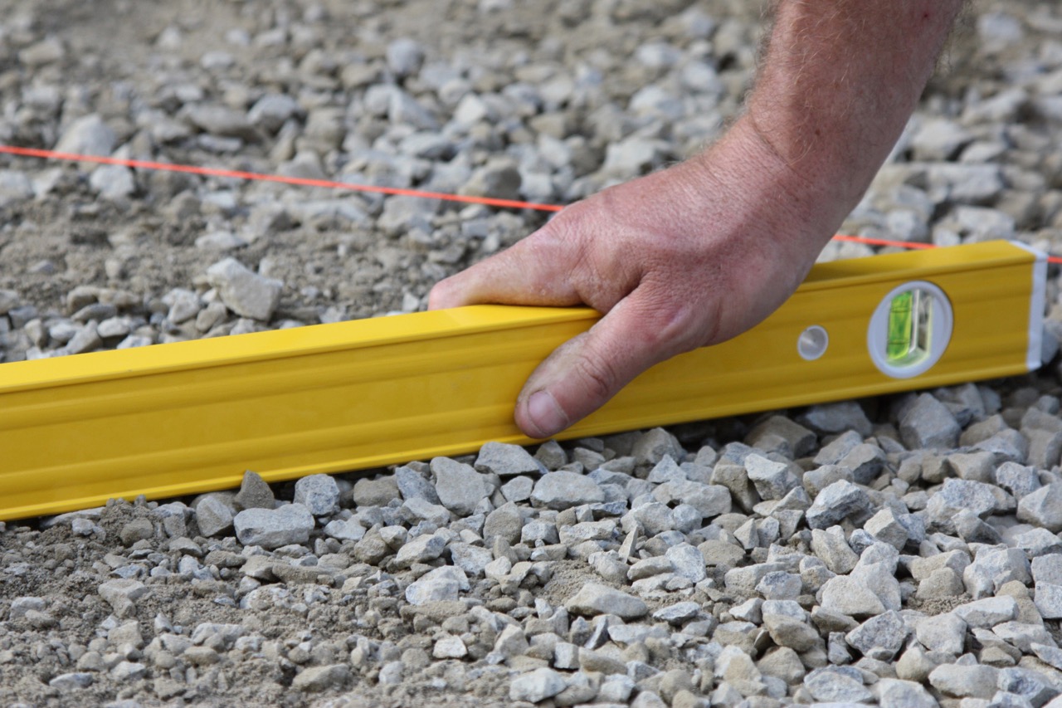
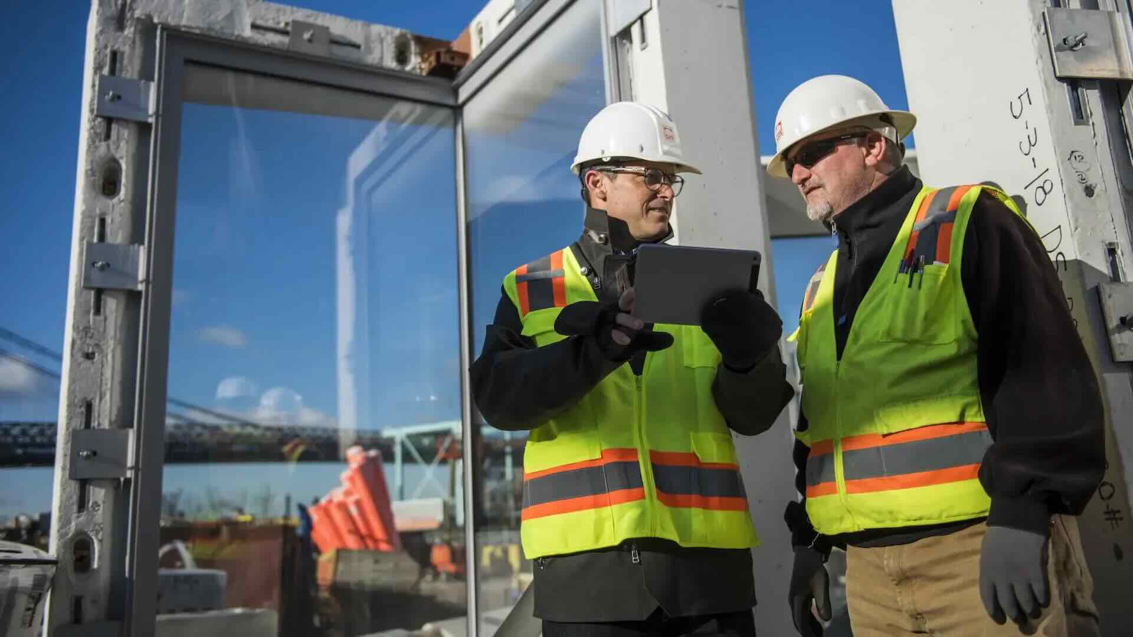



0 thoughts on “How To Calculate Concrete Stairs”