Home>Articles>How To Decorate A Living Room With Open Kitchen
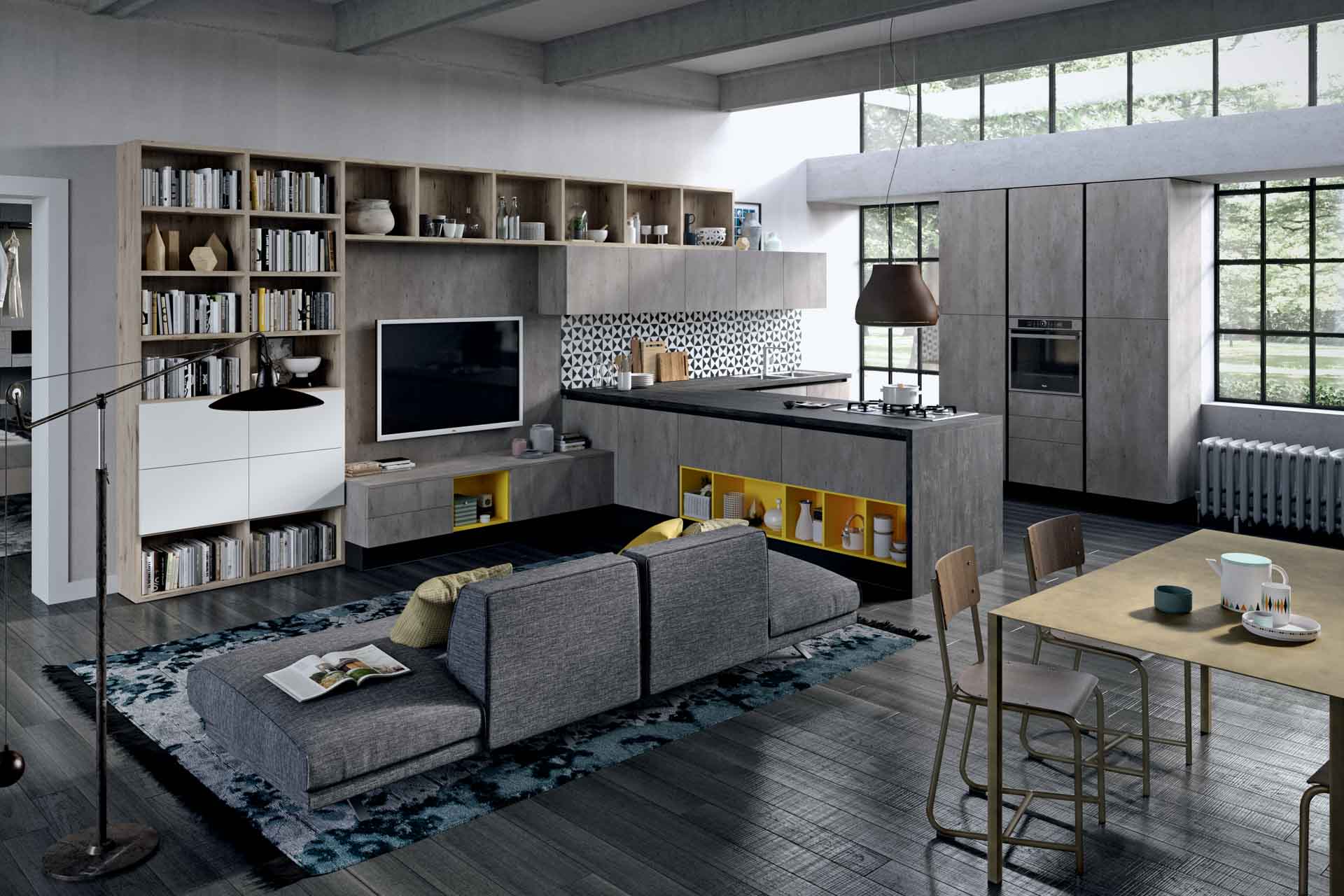

Articles
How To Decorate A Living Room With Open Kitchen
Modified: October 28, 2024
Discover expert tips and inspiring ideas in our articles on how to seamlessly decorate your living room with an open kitchen. Transform your space with our step-by-step guides today!
(Many of the links in this article redirect to a specific reviewed product. Your purchase of these products through affiliate links helps to generate commission for Storables.com, at no extra cost. Learn more)
Introduction
Welcome to the world of open-concept living! The concept of combining a kitchen and living room into one cohesive space has gained immense popularity in recent years. This design trend not only maximizes the use of available space but also creates a seamless flow between the two areas, allowing for easy interaction and a more social atmosphere.
Decorating a living room with an open kitchen requires careful planning and thoughtful consideration of various design elements. It presents a unique opportunity to create a harmonious and functional space that reflects your style and caters to your lifestyle needs. In this article, we will explore key factors to consider when decorating a living room with an open kitchen, from selecting a cohesive color palette to incorporating stylish storage solutions.
Whether you’re a seasoned decorator or a novice, we will provide you with expert tips and insights to make the most of your open kitchen living room. So, let’s dive in and discover how to transform your space into a stylish and inviting haven where cooking, dining, and relaxation seamlessly coexist!
Key Takeaways:
- Embrace the open kitchen living room concept to maximize space, foster togetherness, and create a seamless flow between cooking, dining, and relaxation. Careful planning and thoughtful consideration of design elements are key to achieving a harmonious and functional space.
- Select a cohesive color palette, define distinct zones, choose appropriate furniture and layout, incorporate lighting, add decorative elements, and create a functional storage solution to design a successful open kitchen living room. Balance functionality and aesthetics while reflecting personal style and taste.
Understanding the Concept of an Open Kitchen Living Room
An open kitchen living room is a design concept that removes the barriers and walls separating the kitchen and living area, creating a cohesive and multifunctional space. It embraces the idea of combining two essential areas of a home to foster togetherness and promote a social atmosphere. By eliminating the physical division between the kitchen and living room, this design concept allows for seamless interaction and easy flow between the two areas.
One of the main advantages of an open kitchen living room is the sense of spaciousness it provides. By removing walls, the visual boundaries are expanded, making the entire area feel larger and more open. This creates a welcoming and inclusive atmosphere for both family members and guests, as everyone can easily connect and engage with one another, whether they are cooking, dining, or relaxing.
Another benefit of an open kitchen living room is the convenience it offers. With the kitchen and living area in close proximity, it becomes easier to entertain guests while preparing meals. It fosters a more interactive experience, allowing hosts to be part of the conversation and socialize with their guests while still tending to cooking duties.
Additionally, an open kitchen living room design allows for natural light to flow freely throughout the space. Without walls obstructing the flow of light, the entire area is bathed in natural sunlight, creating a bright and uplifting ambiance. This not only enhances the overall aesthetic appeal but also makes the space feel more inviting and cheerful.
However, it is important to note that open kitchen living rooms also have their challenges. Without the division of walls, it can be more challenging to conceal kitchen clutter and maintain a clean and organized living room space. Finding a balance between functionality and aesthetics becomes crucial to ensure that the space is visually appealing while also serving its practical purpose.
Understanding the concept of an open kitchen living room is the first step towards designing and decorating this space effectively. By appreciating the benefits and considering the potential challenges, you can approach the design process with a clear vision and make informed decisions to create a cohesive and functional living area that seamlessly merges with your kitchen.
Selecting a Cohesive Color Palette
When decorating a living room with an open kitchen, selecting a cohesive color palette is key to creating a harmonious and visually pleasing space. A well-chosen color scheme can tie the two areas together, making them feel unified while allowing each space to retain its individuality. Here are some tips to help you select a cohesive color palette for your open kitchen living room:
- Consider the overall style: Start by considering the overall style and vibe you want to achieve in your open kitchen living room. Are you going for a modern, minimalist look, or do you prefer a cozy, rustic feel? Different color palettes work better with specific styles, so it’s important to have a clear vision in mind.
- Choose a dominant color: Select a dominant color that will serve as the main theme for your space. This color should be used in larger elements such as walls, flooring, and larger pieces of furniture. Consider the mood and ambiance you want to create. Soft, neutral tones like beige or gray create a calming and timeless atmosphere, while bold colors like navy or deep green can add drama and impact.
- Add complementary shades: Once you have your dominant color, choose complementary shades to add depth and visual interest. These can be lighter or darker variations of the dominant color or contrasting hues that harmonize well. For example, if your dominant color is a cool gray, you can add warmer tones like blush pink or muted teal as accents.
- Consider the kitchen cabinetry: Take into account the color of your kitchen cabinetry when selecting your color palette. If your cabinets have a specific color or finish, it’s essential to choose colors that complement and harmonize with them. You can either match the color of your cabinets or choose complementary colors to create a cohesive look.
- Think about flow and transitions: Since the kitchen and living room are open to each other, it’s important to consider how colors transition between the two areas. You can achieve a seamless flow by using different shades of the same color or using colors that are adjacent on the color wheel. This creates a harmonious transition between the two spaces.
Remember, a cohesive color palette doesn’t mean that every surface or piece of furniture needs to be the same color. It’s about finding a balance and creating a sense of visual unity. By carefully selecting and combining colors, you can create a beautiful and cohesive open kitchen living room that reflects your personal style and enhances the overall aesthetic appeal of your space.
Defining Distinct Zones for Living and Kitchen Areas
When designing an open kitchen living room, it’s important to establish distinct zones for the living and kitchen areas. This helps to visually separate the two spaces while maintaining a cohesive overall design. Here are some tips to help you define distinct zones for your open kitchen living room:
- Use furniture arrangements: Arrange your furniture strategically to delineate the living and kitchen areas. Position your sofa, armchairs, and coffee table in a way that creates a clear boundary between the two spaces. You can also use a large area rug to anchor the living room area, making it visually distinct from the kitchen space.
- Utilize different lighting: Lighting plays a crucial role in defining areas within an open-concept space. Use different lighting fixtures, such as pendant lights or chandeliers, to mark the kitchen area, while incorporating floor or table lamps to create ambiance and highlight the living room zone. This separation can help create a sense of intimacy in each area.
- Add architectural elements: If feasible, consider incorporating architectural elements to visually separate the living and kitchen areas. This can be achieved through the use of columns, half walls, or even a kitchen island or bar counter. These elements not only define the space but can also serve as functional features in your open kitchen living room.
- Create a focal point: Establishing a focal point in each zone can help differentiate the living and kitchen areas. In the living room, it can be a fireplace, artwork, or a striking piece of furniture. In the kitchen, it can be a statement backsplash or a beautifully designed island. These focal points draw the eye and create a sense of purpose for each zone.
- Consider flooring options: Choosing different flooring materials or designs can be an effective way to visually separate the living and kitchen areas. Opt for hardwood or tile in the kitchen and carpet or a different type of flooring in the living room. If you prefer a seamless look, you can use the same flooring throughout but add rugs to define each zone.
By implementing these design strategies, you can define distinct zones for your open kitchen living room. This not only enhances the overall functionality of the space but also creates a visually appealing and well-organized environment. Remember to strike a balance between cohesion and differentiation to create a harmonious and inviting atmosphere.
Choosing Appropriate Furniture and Layout
When decorating a living room with an open kitchen, choosing the right furniture and layout is crucial for creating a functional and visually appealing space. Here are some tips to help you make informed decisions when selecting furniture and arranging it in your open kitchen living room:
- Consider the scale and proportion: Take into account the size and layout of your space when choosing furniture. Opt for pieces that are appropriately scaled to fit the room without overwhelming it. Consider the height of the ceilings, the size of the windows, and the overall dimensions of the area to ensure a harmonious balance.
- Select furniture with dual functionality: In an open-concept space, it’s essential to make the most of your furniture choices. Look for pieces that serve dual purposes, such as a dining table with extensions or a coffee table with hidden storage. This will maximize the functionality of your living room and kitchen areas without sacrificing style.
- Choose cohesive styles: Select furniture pieces that complement each other in terms of style and aesthetic. This will create a cohesive look throughout the open kitchen living room. However, it’s also important to allow for some variation and personality. Mixing different materials and textures can add visual interest and prevent the space from looking too uniform.
- Add flexible seating options: In an open kitchen living room, having flexible seating options is key. Incorporate additional seating such as ottomans, poufs, or even a bench that can easily be moved around and repositioned to accommodate different needs, whether it’s hosting a dinner party or lounging with family and friends.
- Create a functional layout: Consider the flow of movement in your open kitchen living room when arranging furniture. Ensure that there is enough space for comfortable circulation and that furniture placement allows for easy access to both the living and kitchen areas. Avoid blocking any major pathways or obstructing natural light sources.
- Utilize room dividers: If desired, you can use room dividers or screens to create a subtle separation between the living and kitchen areas. These can add a decorative element while also providing a sense of privacy and defining each zone without the need for permanent walls.
By carefully considering your furniture choices and arranging them thoughtfully, you can create a functional and visually pleasing open kitchen living room. Remember to balance practicality and aesthetics while ensuring that the layout allows for easy movement and fosters a sense of unity in the space. Experiment with different arrangements until you find the perfect layout that suits your needs and enhances your overall design.
Use area rugs to define the living room space and create a visual separation from the open kitchen. This will help to designate different areas within the same space.
Read more: How To Divide A Living Room And Dining Room
Incorporating Lighting to Enhance the Space
Lighting is a vital element when decorating a living room with an open kitchen. It has the power to transform the atmosphere of the space while adding functionality and visual interest. Here are some tips for incorporating lighting to enhance your open kitchen living room:
- Consider natural light: Take advantage of any natural light sources in your space. Make sure to keep windows uncovered or use sheer curtains to allow maximum light to enter the room. Natural light creates a warm and inviting ambiance, making the space feel more open and vibrant.
- Layer lighting: Layering lighting is essential in an open kitchen living room to create different moods and provide task-specific illumination. Incorporate three types of lighting: ambient, task, and accent. Ambient lighting, such as overhead fixtures or recessed lights, provides overall illumination. Task lighting, like pendant lights over the kitchen island or under-cabinet lighting in the kitchen area, focuses on specific work areas. Accent lighting, such as wall sconces or table lamps, adds depth and highlights architectural features or decorative elements.
- Use dimmer switches: Install dimmer switches to control the intensity of your lights. This allows you to adjust the lighting according to different activities or moods. Dimming the lights can create a cozy and intimate feel for relaxing evenings or provide bright illumination for cooking and entertaining.
- Add statement fixtures: Incorporate statement light fixtures that not only provide functional lighting but also serve as decorative elements. A striking chandelier over the dining table or pendant lights above the kitchen island can become focal points in the space and add a touch of style and elegance.
- Highlight architectural features: Use lighting to draw attention to architectural features like exposed brick walls, beams, or unique ceiling designs. Install recessed lights or track lighting to highlight these elements and add visual interest to your open kitchen living room.
- Consider lighting color temperature: Pay attention to the color temperature of your light bulbs. Warm white bulbs (2700K – 3000K) create a cozy and inviting atmosphere, while cool white bulbs (4000K – 5000K) provide a brighter and more energizing light. Mix and match different color temperatures to create contrast and enhance different areas of your open kitchen living room.
By incorporating a variety of lighting options and techniques, you can enhance the overall ambiance and functionality of your open kitchen living room. Experiment with different lighting combinations to achieve the perfect balance between aesthetics and practicality. Remember that a well-lit space not only looks more inviting but also improves the overall functionality of the area for both cooking and relaxation.
Adding Decorative Elements for a Personalized Touch
Decorative elements are essential when decorating a living room with an open kitchen. They add personality, style, and a personal touch to the space. Here are some tips to help you add decorative elements that reflect your individuality and enhance your open kitchen living room:
- Showcase artwork: Hang artwork on the walls to add color, texture, and visual interest to your space. Choose pieces that resonate with your personal taste and complement the overall design of the room. Whether it’s a large statement piece or a gallery wall of smaller artworks, they can become conversation starters and focal points in your open kitchen living room.
- Add plants and greenery: Incorporate indoor plants and greenery to bring life and freshness to your space. Plants not only contribute to better air quality but also add a touch of nature and vibrancy to the room. Place them strategically on shelves, countertops, or in corners to add a natural and serene atmosphere.
- Display meaningful objects and collections: Showcase objects or collections that hold personal meaning or reflect your interests. It could be antique items, travel souvenirs, or family heirlooms. These items not only add a unique touch but also evoke cherished memories and stories, making your open kitchen living room feel truly personalized.
- Use decorative accessories: Incorporate decorative accessories like throw pillows, blankets, rugs, and curtains to add texture, pattern, and color to the space. Choose accessories that complement your chosen color palette and enhance the overall aesthetic. Mix and match different textures and patterns to create a visually dynamic and inviting environment.
- Create a gallery wall: Dedicate a wall in your open kitchen living room to create a gallery wall filled with framed photos, prints, or even mirrors. Arrange them in a visually pleasing arrangement, mixing different sizes and orientations. This not only adds a personal touch but also creates a focal point and adds visual interest to the room.
- Introduce decorative lighting: Incorporate decorative lighting elements, such as fairy lights, lanterns, or candle holders, to create a cozy and whimsical ambiance. These can add a warm and inviting glow, especially in the evening or during gatherings. Just be sure to consider safety precautions and avoid placing open flames near flammable objects.
Adding decorative elements to your open kitchen living room is an opportunity to infuse your personal style and create a space that truly feels like home. It’s all about the details and the little touches that reflect your unique tastes and preferences. So, have fun exploring different decorative elements and let your creativity shine!
Creating a Functional and Stylish Storage Solution
Storage is crucial in any living space, especially in an open kitchen living room where clutter can easily become visible. Creating a functional and stylish storage solution will not only keep your space organized but also enhance the overall aesthetic. Here are some tips to help you design a storage solution that is both practical and visually appealing:
- Maximize vertical space: Utilize vertical wall space by installing shelves or wall-mounted cabinets. This will provide additional storage without taking up valuable floor space. Opt for open shelves to display decorative items or closed cabinets to hide away clutter.
- Opt for multifunctional furniture: Look for furniture pieces that serve dual purposes and offer hidden storage. For example, choose a coffee table or ottoman with a lift-top that reveals storage space inside. This allows you to maximize functionality while keeping everyday items within easy reach.
- Invest in kitchen organization: Keep your kitchen area neat and organized by investing in practical storage solutions. Use drawer dividers, spice racks, and utensil organizers to efficiently store and access kitchen essentials. This will not only save you time but also create a clean and streamlined look for your open kitchen living room.
- Consider built-in cabinetry: If space allows, consider built-in cabinetry to seamlessly integrate storage solutions into your open kitchen living room. Customized cabinets can be designed to fit your specific needs, ensuring that everything has its own dedicated place while maintaining a cohesive and stylish look.
- Use stylish storage containers: Opt for stylish storage containers to keep smaller items organized. Choose decorative baskets, bins, or boxes that not only serve a purpose but also add visual interest to the space. These can be displayed on shelves or tucked away in cabinets for a clutter-free look.
- Hide clutter behind closed doors: In an open kitchen living room, it’s essential to have storage solutions that allow you to hide away clutter. Consider incorporating cabinets or credenzas with closed doors to store items that you don’t want on display. This keeps your space looking tidy and ensures a visually pleasing environment.
Creating a functional and stylish storage solution in your open kitchen living room doesn’t have to be a challenge. By considering your storage needs, maximizing vertical space, and investing in practical and aesthetically pleasing storage solutions, you can achieve a clutter-free and visually appealing environment. Remember, a well-organized space not only enhances functionality but also contributes to a peaceful and enjoyable living experience.
Final Thoughts and Tips for a Successful Living Room with Open Kitchen Design
Designing a living room with an open kitchen can be a rewarding and exciting endeavor. Here are some final thoughts and tips to help you create a successful and inviting space:
- Balance functionality and aesthetics: Remember to prioritize functionality when designing your open kitchen living room. Ensure that the space is practical for everyday use while also incorporating elements of style and visual appeal.
- Create a cohesive color palette: Select a cohesive color palette that ties together the living and kitchen areas. This will create a sense of unity and visual harmony throughout the space.
- Define distinct zones: Use furniture placement, lighting, and architectural elements to establish distinct zones for the living and kitchen areas. This helps to visually separate the spaces while maintaining a cohesive overall design.
- Consider natural light: Maximize natural light by keeping windows uncovered or using sheer curtains. Natural light creates a warm and inviting atmosphere while making the space feel more open and spacious.
- Incorporate lighting layers: Incorporate different types of lighting, such as ambient, task, and accent lighting, to create depth and flexibility in your open kitchen living room. Layering lighting adds functionality and enhances the overall ambiance of the space.
- Add personal touches: Incorporate decorative elements, meaningful objects, artwork, and plants to add a personal touch and reflect your individual style and taste. These elements will make your space feel personalized and inviting.
- Maximize storage: Create a functional and stylish storage solution by utilizing vertical space, investing in multifunctional furniture, and using stylish storage containers. This helps to keep your space organized and clutter-free.
- Strive for balance: Strive for a balance between open and closed storage. While open shelving can showcase decorative items, closed cabinets can hide clutter and maintain a clean visual aesthetic.
- Experiment and adapt: Remember that designing an open kitchen living room is a journey of exploration. Don’t be afraid to experiment with different layouts, colors, and elements until you find the perfect balance that suits your taste and lifestyle needs.
Ultimately, a successful living room with an open kitchen design is one that reflects your style, promotes comfort, and facilitates togetherness. By considering the tips mentioned above, you can create a space that is both functional and visually appealing, fostering a seamless integration between your living and kitchen areas. Enjoy the process of designing and decorating your open kitchen living room, and let your creativity shine!
Ready to perfect your culinary space? Dive into our latest feature, "What Is The Best Kitchen Layout?" to discover practical layouts that maximize efficiency and style in any home. Whether renovating or building from scratch, you'll find essential advice tailored to creating a kitchen that’s both inviting and functional. Don't miss out on transforming your cooking area into a dream space!
Frequently Asked Questions about How To Decorate A Living Room With Open Kitchen
Was this page helpful?
At Storables.com, we guarantee accurate and reliable information. Our content, validated by Expert Board Contributors, is crafted following stringent Editorial Policies. We're committed to providing you with well-researched, expert-backed insights for all your informational needs.
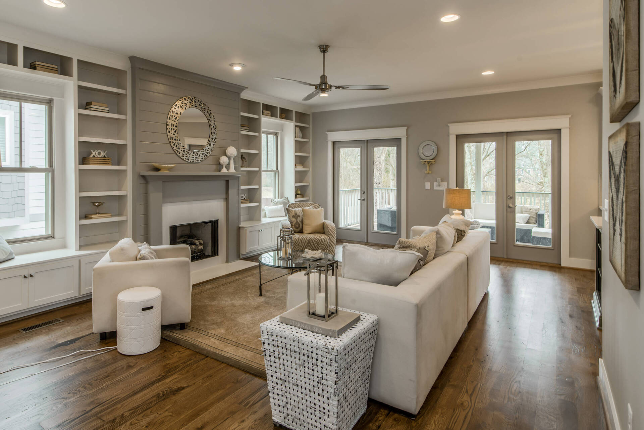
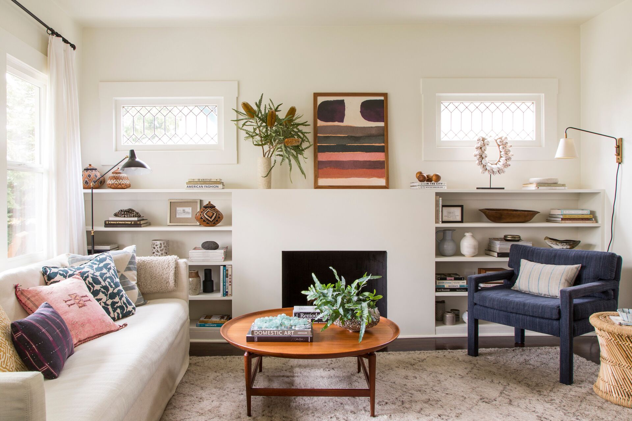
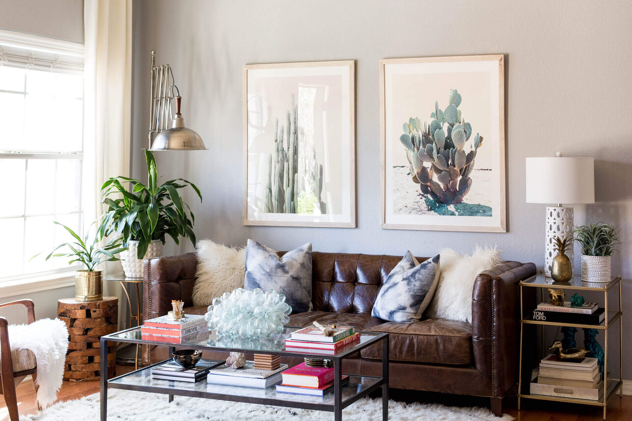
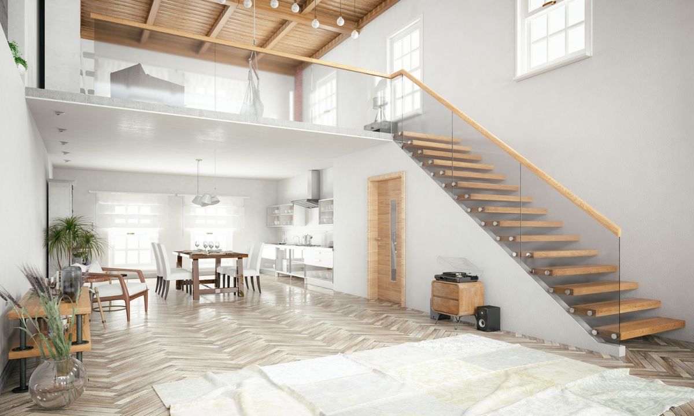
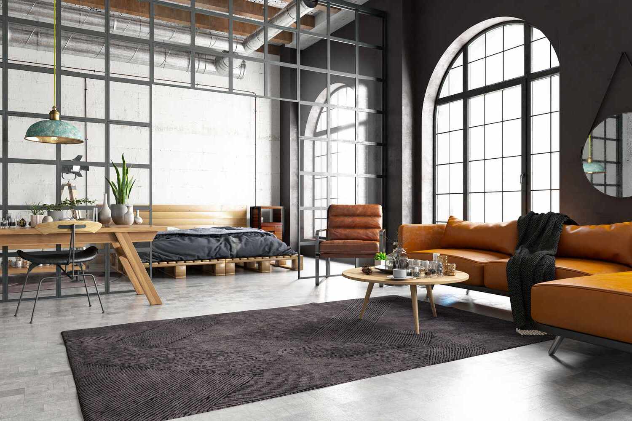
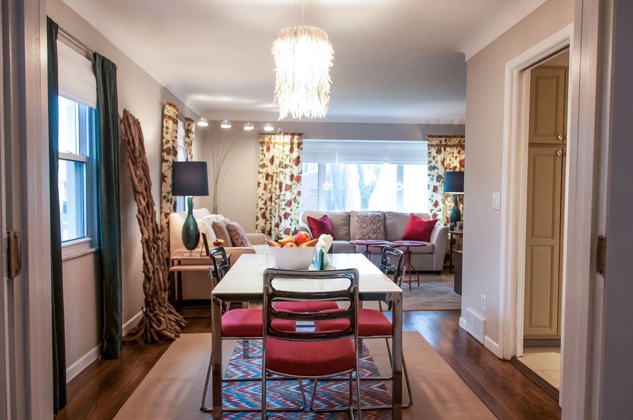
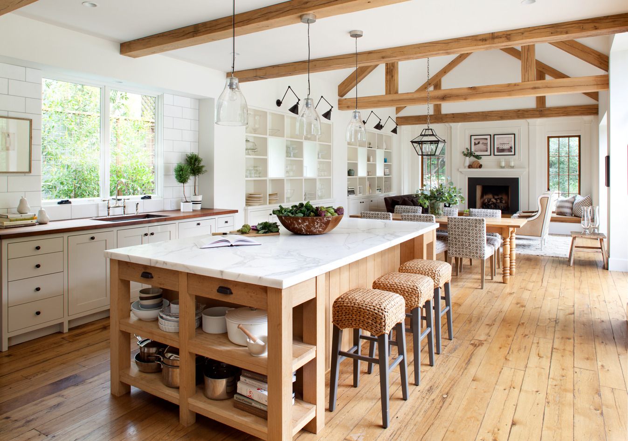
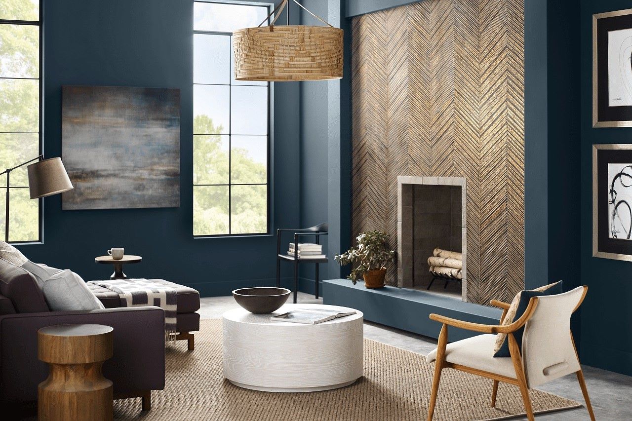
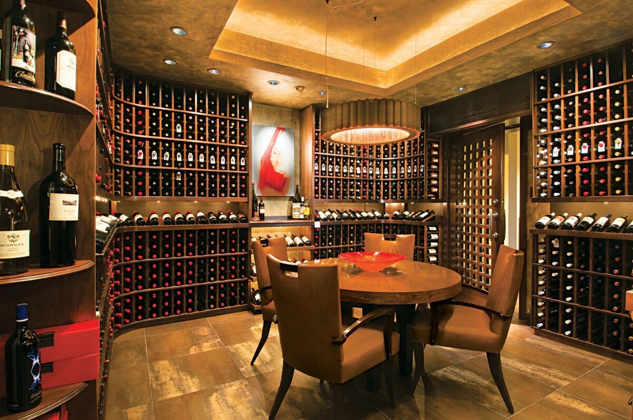

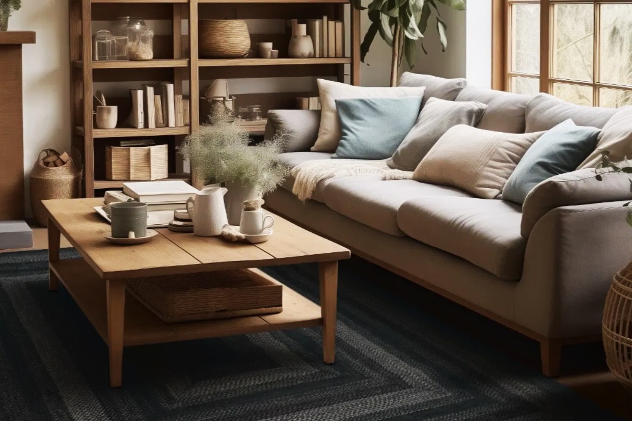
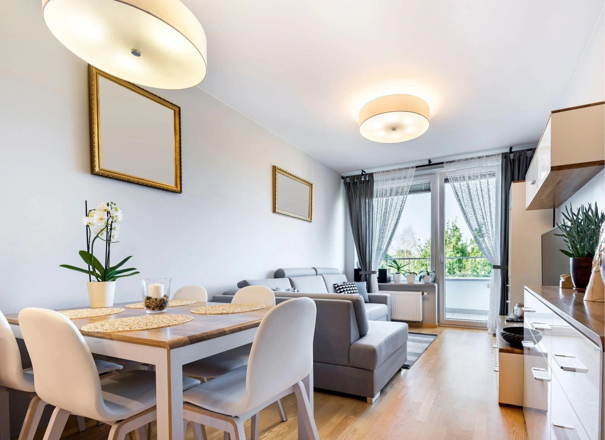
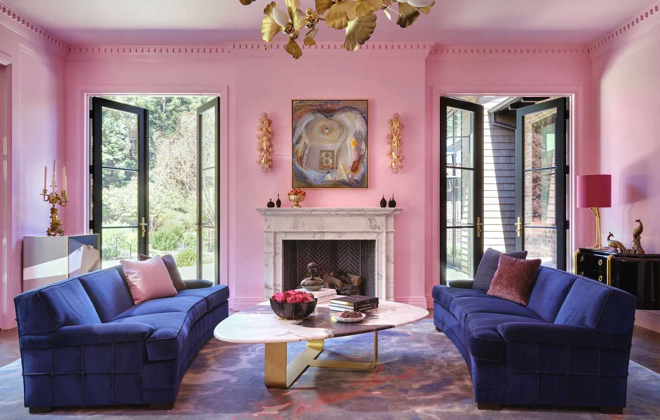
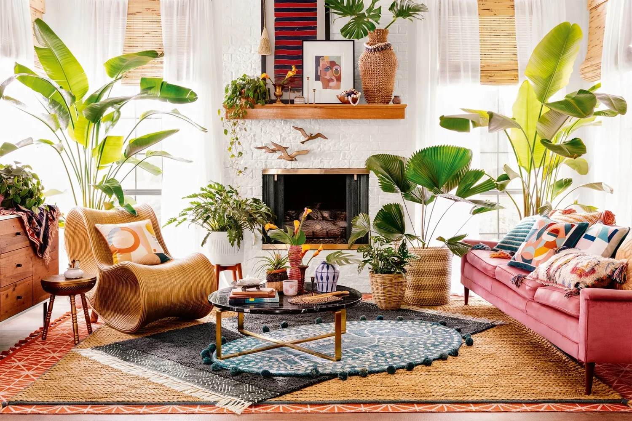

0 thoughts on “How To Decorate A Living Room With Open Kitchen”