Home>Storage Ideas>Kitchen Storage>What Is The Best Kitchen Layout?
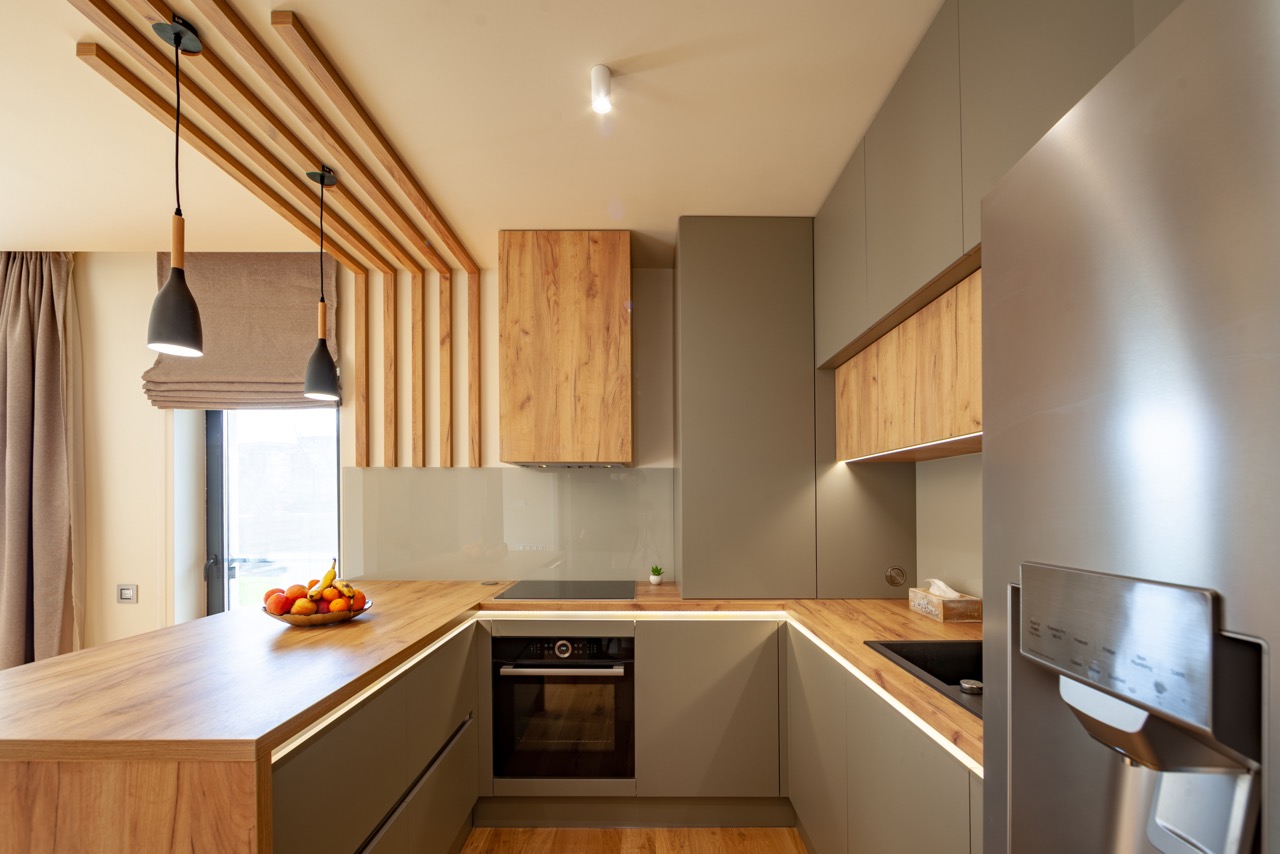

Kitchen Storage
What Is The Best Kitchen Layout?
Modified: January 9, 2024
Discover the best kitchen layout and storage ideas to optimize your space. Maximize functionality and style with these innovative solutions.
(Many of the links in this article redirect to a specific reviewed product. Your purchase of these products through affiliate links helps to generate commission for Storables.com, at no extra cost. Learn more)
Introduction
Welcome to the world of kitchen design, where creativity meets functionality. The kitchen is often considered the heart of the home, as it is a space for preparing meals, gathering with family and friends, and creating unforgettable memories. A well-planned kitchen layout is essential for optimizing storage, maximizing efficiency, and enhancing the overall aesthetic appeal of this vital space.
Whether you are constructing a new kitchen or contemplating a remodel, choosing the right kitchen layout is a crucial decision. The layout determines the flow, organization, and accessibility of your kitchen, making it essential to consider various factors before settling on a design.
In this article, we will explore different kitchen layouts, discussing their unique features, advantages, and limitations. By understanding the options available, you can make an informed decision about the best kitchen layout for your needs.
Key Takeaways:
- Choose the right kitchen layout by considering factors such as available space, workflow, storage needs, seating options, and personal style. Each layout offers unique advantages to create a functional and visually appealing kitchen.
- The best kitchen layout for you depends on your unique needs, available space, and personal style. Evaluate different factors and explore various layout options to create a kitchen that reflects your personality and enhances your overall living experience.
Importance of a well-planned kitchen layout
A well-planned kitchen layout is like a symphony, orchestrating the perfect balance of functionality, efficiency, and aesthetics. It is not just about arranging cabinets and appliances, but rather about creating a space that optimizes workflow, maximizes storage capacity, and reflects your personal style. Here are some key reasons why a well-planned kitchen layout is essential:
- Efficiency: A well-designed kitchen layout can greatly improve efficiency in meal preparation. By strategically placing the major work areas—such as the sink, stove, and refrigerator—in close proximity, you can minimize unnecessary movement and optimize the workflow. This makes it easier to navigate the kitchen and reduces the time and effort required to prepare meals.
- Storage Capacity: Kitchen storage is often a challenge, as there are numerous utensils, pots, pans, and groceries that need to be organized. A well-planned kitchen layout takes storage into consideration and offers creative solutions to maximize space. From utilizing vertical storage with tall cabinets to incorporating built-in organizers and pull-out shelves, a thoughtfully designed layout ensures that every inch of your kitchen is optimized for storage.
- Safety: Safety is paramount in the kitchen, and a well-planned layout can contribute to a safer environment. For example, placing the oven and stove away from high-traffic areas reduces the risk of accidents. Additionally, properly positioning electrical outlets and incorporating adequate lighting can enhance safety during food preparation and cooking.
- Functionality: The kitchen serves multiple purposes, from cooking and baking to entertaining and socializing. A well-planned layout considers these various functions and ensures that the kitchen can accommodate them seamlessly. Whether you need ample counter space for meal prep, a designated area for a coffee station, or a spacious island for gathering and hosting, a thoughtfully designed layout can provide the functionality you desire.
- Aesthetics: Beyond functionality, a well-planned kitchen layout also contributes to the overall visual appeal of the space. It allows you to create a cohesive design that reflects your personal style, whether it be modern, rustic, or minimalist. From choosing the right color palette and materials to incorporating decorative elements, a well-planned layout serves as the foundation for a visually stunning kitchen.
Ultimately, investing time and effort into planning a well-executed kitchen layout is a wise decision. It sets the stage for a functional, efficient, and aesthetically pleasing space that meets your culinary needs and enhances your lifestyle.
Factors to consider when choosing a kitchen layout
Choosing the right kitchen layout involves careful consideration of various factors. It is important to analyze your needs, lifestyle, available space, and budget before making a decision. Here are some key factors to consider when selecting a kitchen layout:
- Available Space: The size and shape of your kitchen will greatly influence the layout options available to you. Consider the dimensions of the room, including ceiling height, wall space, and any architectural features that may impact the layout. A small kitchen may require a more compact layout, such as a galley or single-wall design, while larger kitchens provide more flexibility for expansive layouts like L-shaped or U-shaped.
- Workflow: Assess how you use your kitchen and think about the flow of activities. Do you prefer a linear workflow, where the sink, stove, and refrigerator are in a straight line? Or do you prefer a more triangular workflow, known as the work triangle, where these key elements form a triangle to optimize efficiency? Understanding your preferred workflow will help determine which layout is most suitable for your needs.
- Storage Needs: Evaluate your storage requirements and consider the amount of storage space each layout offers. Think about your kitchen essentials, including small appliances, cookware, and pantry items. Consider whether you need sufficient cabinet space, a large pantry, or additional storage options like a kitchen island or peninsula. A layout that provides ample storage capacity will help keep your kitchen organized and clutter-free.
- Seating and Entertainment: If you enjoy entertaining or having informal meals in the kitchen, consider incorporating seating options into the layout. An island or peninsula provides a perfect space for bar stools or casual dining, creating a social hub within the kitchen. Additionally, if you have young children, a layout that allows for supervision while preparing meals may be a priority.
- Appliance Placement: Consider the placement of major appliances, such as the refrigerator, stove, and dishwasher. Determine whether you prefer them to be integrated seamlessly into the cabinetry or stand-alone focal points. Thinking about the functionality and accessibility of these appliances within the layout will help create a kitchen that suits your cooking habits and preferences.
- Style and Design: Your personal style and design preferences should be taken into account when choosing a kitchen layout. Consider the overall aesthetic you want to achieve, whether it is sleek and modern, cozy and traditional, or rustic and farmhouse-inspired. Look for a layout that complements your desired design, including cabinet styles, countertop materials, and lighting fixtures.
By considering these factors, you can narrow down the options and find a kitchen layout that ticks all the boxes for your lifestyle, functionality, and aesthetic preferences. Remember to strike a balance between practicality and style to create a kitchen that is both functional and visually appealing.
Single-wall kitchen layout
The single-wall kitchen layout is a simple and efficient design that works well in small spaces or open-plan living areas. As the name suggests, this layout features all the major kitchen elements along a single wall, creating a linear and streamlined design.
One of the key advantages of a single-wall kitchen layout is its space-saving nature. It is ideal for compact kitchens or studios where space is limited. By consolidating all the kitchen components along one wall, you can maximize the floor space and create a more open and airy feel.
The single-wall layout offers simplicity and easy access to all the kitchen functions. It’s a practical choice for individuals who prefer a minimalist design or have a more linear workflow. With everything within reach, from the sink to the stove and refrigerator, this layout promotes efficiency and convenience in meal preparation.
However, it is essential to consider the trade-offs of a single-wall layout. The compact design can limit the amount of storage and counter space available. It may also be challenging to incorporate additional seating or an island into this layout. Storage solutions like tall cabinets, wall-mounted shelves, and creative organization systems are recommended to maximize storage capacity.
When designing a single-wall kitchen layout, it is important to prioritize functionality and efficient space utilization. Consider using space-saving appliances, such as slimline dishwashers and under-counter refrigerators, to optimize the layout. Utilize vertical storage options and take advantage of the available wall space for hanging utensils or displaying decorative items.
In terms of style and design, a single-wall kitchen layout allows for various possibilities. You can choose from a wide range of cabinet styles, countertop materials, and backsplash options to create a cohesive look that suits your personal taste. Adequate lighting is crucial in this layout, as it helps create a visually appealing and functional kitchen.
Overall, the single-wall kitchen layout is a versatile and efficient choice for small spaces or open-plan living areas. With careful planning and thoughtful design, it can provide a functional and visually appealing kitchen that meets your cooking and lifestyle needs.
Galley kitchen layout
The galley kitchen layout, also known as a corridor-style kitchen, is a popular choice for smaller homes or apartments. This layout optimizes space by utilizing two parallel walls, creating a functional and efficient workspace.
The galley kitchen layout offers several advantages. First and foremost, it maximizes workflow efficiency. With the sink, stove, and refrigerator all within easy reach along the two parallel walls, it creates a streamlined cooking process. The galley layout is ideal for those who prefer a linear workflow, as everything is conveniently arranged in a straight line.
Another benefit of the galley kitchen layout is its ability to maximize storage space. The two parallel walls provide ample room for upper and lower cabinets, allowing for plenty of storage options. By utilizing vertical storage solutions and clever organizational systems, you can make the most of the available space and keep your kitchen organized and clutter-free.
In terms of design, the galley kitchen layout can be both functional and visually appealing. It offers a clean and streamlined aesthetic, making it suitable for modern and minimalist designs. However, it can also be adapted to various styles, such as traditional or farmhouse, by incorporating different cabinet finishes, countertop materials, and decorative elements.
One consideration with a galley kitchen layout is the potential for limited space. The narrow corridor-like design may not be suitable for those who prefer a more open and spacious feel. Additionally, seating options may be limited, as there is limited room for a dining area or an island. However, this can be mitigated by incorporating a small breakfast bar or utilizing a nearby dining or living area for meal times.
Enhancing the lighting in a galley kitchen is crucial to create an inviting and functional space. Since natural light may be limited, consider incorporating a combination of ambient, task, and accent lighting to brighten up the area and provide ample illumination for meal preparation.
Overall, the galley kitchen layout is an efficient and practical choice for smaller spaces. It offers a functional and visually appealing kitchen design that maximizes storage and promotes a streamlined workflow. With careful planning and attention to detail, you can create a galley kitchen that suits your cooking needs and personal style.
L-shaped kitchen layout
The L-shaped kitchen layout is a versatile and popular design choice that maximizes both space and functionality. As the name suggests, this layout utilizes two adjacent walls to form an “L” shape, creating a practical and efficient workspace.
One of the main advantages of an L-shaped kitchen layout is its ability to optimize corner space. By utilizing the corners, you can incorporate additional storage options, such as corner cabinets or lazy susans, to maximize storage capacity. This layout provides ample counter space and storage for appliances, cookware, and utensils, making it well-suited for avid home cooks or families who spend a significant amount of time in the kitchen.
The L-shaped layout also promotes smooth traffic flow and easy movement between work areas. The two walls create a natural division between the cooking and preparation areas, allowing multiple users to work simultaneously without feeling crowded. This makes the L-shaped kitchen ideal for entertaining or involving multiple family members in meal preparation.
In terms of design, the L-shaped kitchen layout offers versatility and adaptability. It can be customized to suit various styles, from contemporary and modern to traditional and farmhouse. The straight lines of the layout provide a clean and streamlined aesthetic, while the corner space can be utilized to incorporate decorative elements or functional features, such as a kitchen island or breakfast bar.
One factor to consider with an L-shaped kitchen layout is the need for efficient organization. With two walls, there is a potential for scattered storage and clutter if not properly organized. Utilize cabinets, drawers, and pantry solutions to create designated storage zones for different items. Consider incorporating pull-out shelves, drawer dividers, and built-in organizers to maximize space utilization.
Lighting is crucial in an L-shaped kitchen to ensure that all areas are well-illuminated. Consider a combination of ceiling lights, under-cabinet lighting, and pendant lights to provide adequate task lighting and create an inviting atmosphere.
Overall, the L-shaped kitchen layout is a practical, efficient, and visually appealing option for many homes. Its flexibility allows for customization and personalization, making it suitable for a wide range of styles. With proper planning and organization, an L-shaped kitchen can provide a functional and inviting space for all your culinary adventures.
Consider the classic work triangle when designing your kitchen layout. Place the stove, refrigerator, and sink in a triangle formation for efficient movement while cooking.
U-shaped kitchen layout
The U-shaped kitchen layout is a highly efficient and versatile design that maximizes storage and workspace. This layout consists of three walls of cabinets and appliances, forming a U shape. It is a popular choice for larger kitchens or open-plan living areas.
One of the key advantages of a U-shaped kitchen layout is the abundance of counter space. With cabinets and appliances surrounding you on three sides, there is ample room for meal preparation, cooking, and baking. This layout is well-suited for culinary enthusiasts or families who enjoy hosting gatherings and need a spacious workspace.
In addition to generous counter space, the U-shaped layout offers ample storage capacity. The three walls allow for plenty of upper and lower cabinets, making it easy to keep your kitchen organized and clutter-free. Furthermore, the design provides the opportunity to incorporate additional storage solutions, such as a walk-in pantry or tall cabinets, for storing bulky appliances or larger kitchen items.
Another advantage of a U-shaped kitchen layout is its ability to accommodate multiple cooks. With the workstations spread along three walls, several people can work simultaneously without interfering with each other. This makes it an excellent choice for families or those who enjoy cooking together.
Design-wise, the U-shaped kitchen layout offers endless possibilities. Whether you prefer a modern, traditional, or eclectic style, this layout can be customized to suit your preferences. Additionally, the third wall creates a natural focal point, which can be utilized to incorporate decorative elements, a statement backsplash, or showcase your favorite kitchen gadgets.
It is important to consider the potential drawbacks of a U-shaped kitchen layout. Due to its three-walled design, this layout may not be suitable for smaller kitchens or narrow spaces as it can create a closed-off feel. Proper lighting is essential in a U-shaped kitchen to ensure that all areas are well-illuminated, especially the corners. Consider a combination of overhead lighting, under-cabinet lighting, and pendant lights to brighten up the space.
Overall, the U-shaped kitchen layout is an excellent choice for those seeking maximum counter space, storage capacity, and functionality. Its adaptability and customization options make it suitable for various design styles, while its efficient design promotes smooth workflow and multitasking in the kitchen.
Island kitchen layout
The island kitchen layout is a popular and sought-after design that combines style, functionality, and versatility. As the name suggests, this layout incorporates a freestanding island into the kitchen space, providing additional counter space, storage, and seating options.
One of the main advantages of an island kitchen layout is the extra counter space it offers. The island serves as a central hub for meal preparation, allowing for multiple workstations and accommodating multiple cooks. It provides ample space for chopping, mixing, and assembling ingredients, making it ideal for those who love to cook or entertain.
In addition to extra counter space, the island offers additional storage options. You can incorporate cabinets, drawers, or open shelving into the island design to store cookware, utensils, and small appliances. This helps reduce clutter and keeps your kitchen organized and functional.
The island also serves as a versatile space for seating and socializing. By adding bar stools or counter-height chairs to the island, it becomes a casual dining area or a spot for guests to gather while you cook. This layout promotes interaction and creates a focal point within the kitchen.
Design-wise, the island kitchen layout adds visual interest and can become a statement piece in your kitchen. It allows for various customization options, such as choosing a different countertop material, adding pendant lights above the island, or incorporating decorative elements, like a unique backsplash. The island can be designed to complement the overall style of your kitchen, whether it be contemporary, farmhouse, or transitional.
When planning an island kitchen layout, it is important to consider the available space in your kitchen. Adequate clearance should be provided around the island to ensure smooth traffic flow and ease of movement. The size and shape of the island should also be proportional to the kitchen and in harmony with the rest of the design.
Consider incorporating functional elements into the island design, such as a sink or cooktop, to create a designated prep or cooking area. This can enhance the workflow and efficiency in the kitchen.
Overall, the island kitchen layout brings both style and functionality to your kitchen. It offers additional counter space, storage options, and seating areas, making it a versatile and desirable choice for homeowners who value a central gathering space in the heart of their home.
Peninsula kitchen layout
The peninsula kitchen layout is a smart and practical design that combines the benefits of an island layout with the space-saving advantage of connecting to a wall or cabinets. It is an excellent choice for open-plan living spaces or kitchens with limited square footage.
A peninsula layout is similar to an island layout, with the key difference being that one end of the peninsula is attached to a wall, creating an extended countertop surface. This design allows for additional workspace, storage opportunities, and seating options, making it a versatile and efficient choice.
One of the main advantages of a peninsula kitchen layout is its ability to define and separate the kitchen from the rest of the living space while still maintaining an open feel. The peninsula acts as a natural boundary, creating a sense of structure and continuity between the kitchen and the adjoining areas.
Another benefit of the peninsula layout is its provision of additional storage and counter space. The extended countertop provides ample room for meal preparation, serving, and even casual dining. The cabinets and drawers underneath the peninsula offer valuable storage opportunities, making it an ideal choice for those with a penchant for organization.
Seating options are an essential feature of the peninsula kitchen layout. By extending the countertop, you can create a breakfast bar or add bar stools to the side facing away from the wall. This creates a casual dining area or a spot for friends and family to gather while you cook, further enhancing the functionality and social aspect of the kitchen.
In terms of design, the peninsula layout offers multiple possibilities. It can be customized to complement various design styles, from modern and sleek to traditional and rustic. The countertop material, cabinet finishes, and lighting fixtures can be chosen to match the overall aesthetic of your kitchen.
It is important to consider the flow and clearance around the peninsula when planning this layout. Adequate space should be provided for easy movement, especially if there are multiple cooks in the kitchen. Additionally, incorporating proper lighting above the peninsula is crucial for both functionality and visual appeal.
Overall, the peninsula kitchen layout is a space-saving and efficient option for open-plan living spaces or kitchens with limited square footage. It provides additional workspace, storage, and seating options, enhancing the functionality and visual appeal of your kitchen while maintaining a seamless connection to the adjoining areas of your home.
Open concept kitchen layout
The open concept kitchen layout is a modern and popular design trend that embraces the idea of an interconnected living space. This layout removes barriers and walls, creating a seamless flow between the kitchen, dining area, and living room. It is ideal for those who enjoy a social and interactive lifestyle.
One of the main advantages of an open concept kitchen layout is the sense of spaciousness and connection it creates. By eliminating walls, the kitchen seamlessly blends with the surrounding areas, allowing for easy conversation and interaction with family and guests. This layout promotes a communal atmosphere, making it perfect for hosting gatherings or spending quality time with loved ones.
The open concept design also enhances natural light and views. With fewer obstructions, light can flow freely throughout the space, making the kitchen feel brighter and more inviting. Additionally, having an unobstructed view of the living and dining areas allows you to stay connected with what’s happening in other parts of the home.
In terms of functionality, the open concept kitchen layout offers flexibility in terms of workflow and use of space. With a more expansive area, you can easily accommodate multiple workstations and create distinct zones for cooking, prep work, and cleanup. The open concept design allows for creativity in arranging furniture and appliances, providing a personalized and efficient kitchen setup.
Design-wise, the open concept kitchen layout offers an opportunity for a cohesive and harmonious aesthetic. Consistency in materials, colors, and finishes throughout the space creates a unified look. You can use the design elements from the adjoining areas to complement the kitchen or create a focal point with unique lighting fixtures, backsplash, or an eye-catching island.
While the open concept kitchen layout offers numerous benefits, it is important to consider a few considerations. Noise and smells from the kitchen may travel more easily throughout the open space, so proper ventilation systems and noise reduction measures should be considered. Adequate storage is also crucial to maintain an organized and clutter-free space, as there are fewer walls for cabinetry.
Overall, the open concept kitchen layout is perfect for those who value connectivity, natural light, and a sociable atmosphere. It offers a spacious, versatile, and visually appealing kitchen design that allows for seamless interaction with other areas of the home.
Conclusion
Choosing the right kitchen layout is a critical decision that can greatly impact the functionality, efficiency, and overall aesthetic appeal of your kitchen. Each layout discussed in this article offers its own unique advantages and considerations, allowing you to find the perfect fit for your space and lifestyle.
A well-planned kitchen layout takes into account factors such as available space, workflow, storage needs, seating and entertainment options, and your personal style and design preferences. By carefully considering these factors, you can create a kitchen that is not only visually appealing but also optimized for your cooking habits and daily routines.
The single-wall kitchen layout is a space-saving option that works well in smaller kitchens or open-plan living areas. It offers convenience and efficiency, with all the kitchen elements in a linear arrangement.
The galley kitchen layout maximizes efficiency with its two parallel walls, ideal for those who prefer a linear workflow and require ample storage options.
The L-shaped kitchen layout offers versatility and functionality, utilizing two adjacent walls to create a well-organized space with generous counter space and storage capacity.
The U-shaped kitchen layout provides an abundance of counter and storage space, making it suitable for those with large kitchens who need ample workspace and storage options.
The island kitchen layout adds a central focal point, extra counter space, storage options, and seating, creating a versatile and visually appealing design that is suitable for entertaining and gathering.
The peninsula kitchen layout offers the benefits of an island layout while connecting to a wall or cabinets, maximizing functionality and space utilization in open-plan living areas or kitchens with limited square footage.
The open concept kitchen layout embraces a connected and sociable living space, providing a seamless flow between the kitchen and other areas of the home, making it perfect for those who value a communal atmosphere.
Ultimately, the best kitchen layout for you will depend on your unique needs, available space, and personal style. Take the time to evaluate your requirements, consider different factors, and explore various layout options to create a kitchen that not only meets your practical needs but also reflects your personality and enhances your overall living experience.
Frequently Asked Questions about What Is The Best Kitchen Layout?
Was this page helpful?
At Storables.com, we guarantee accurate and reliable information. Our content, validated by Expert Board Contributors, is crafted following stringent Editorial Policies. We're committed to providing you with well-researched, expert-backed insights for all your informational needs.
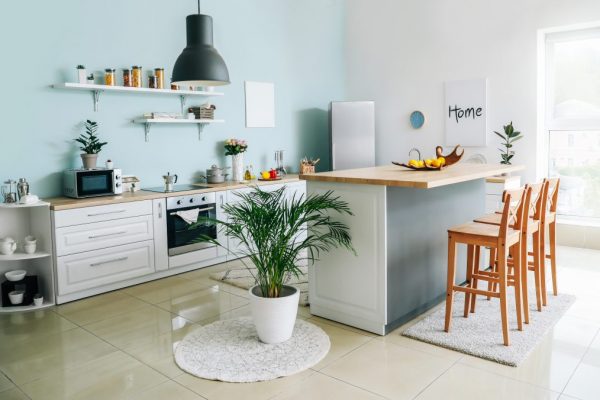
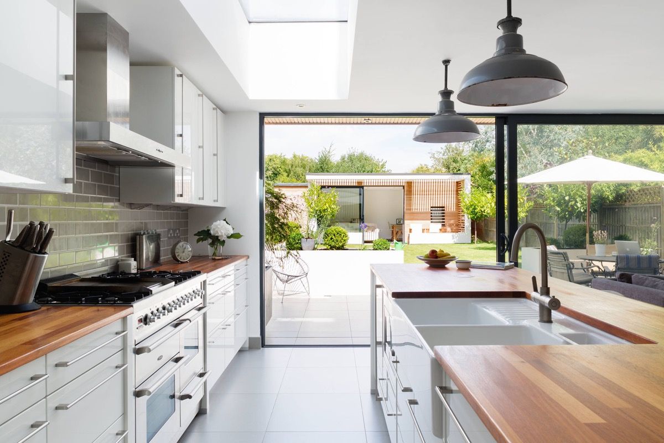
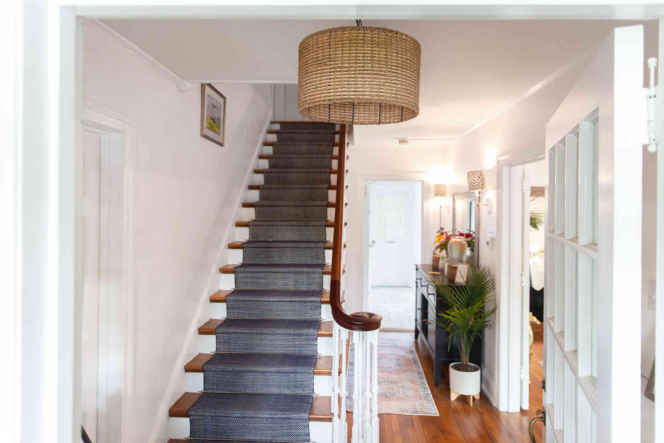
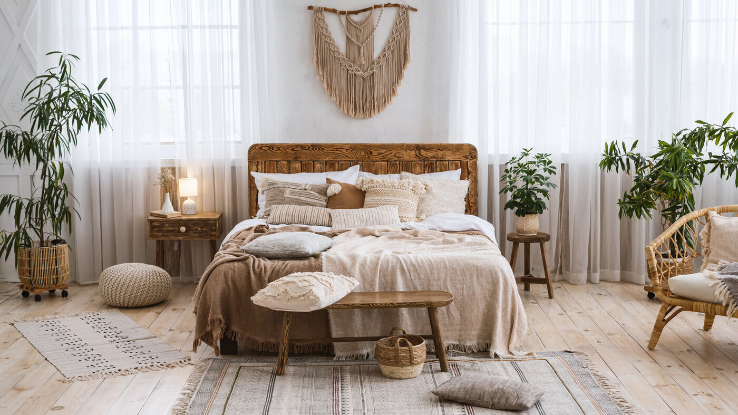
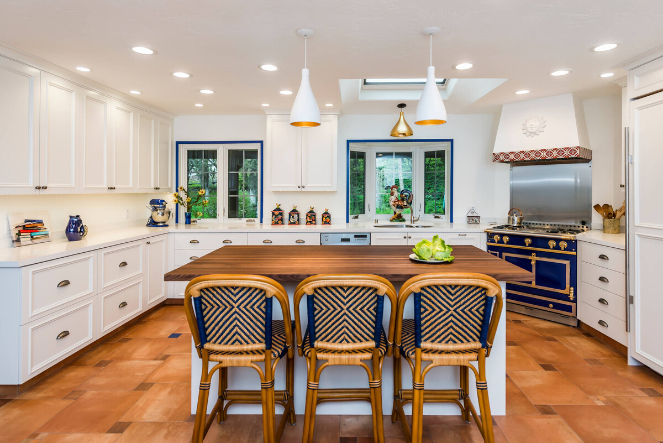
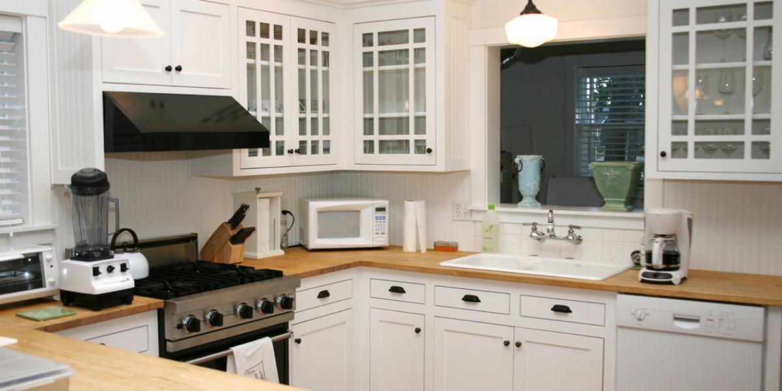
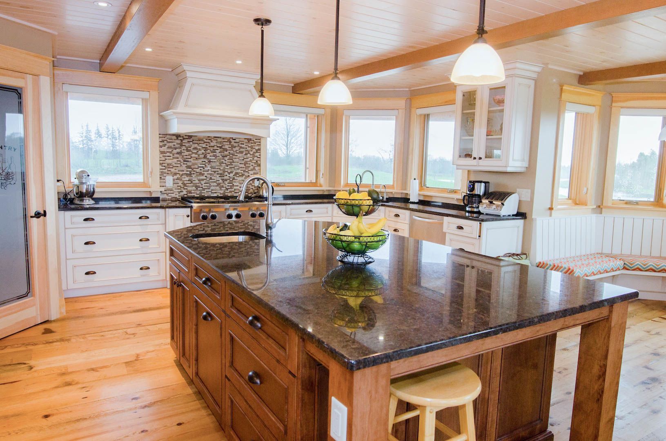
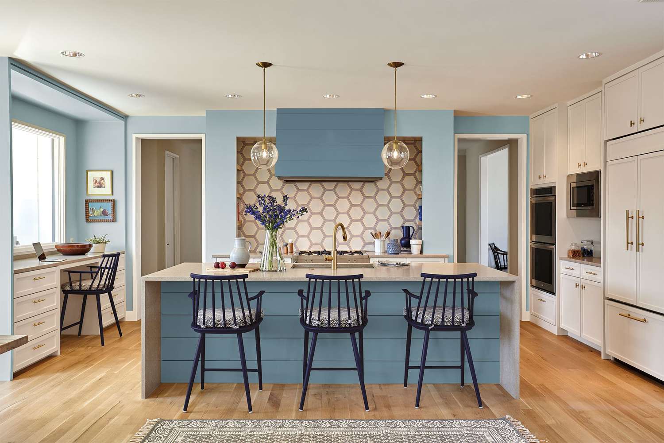
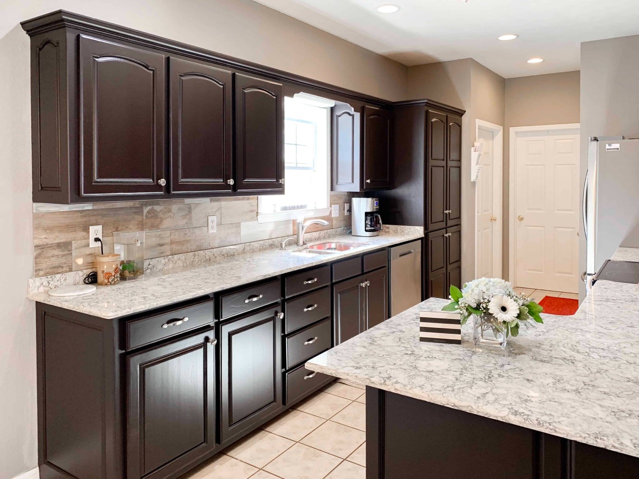
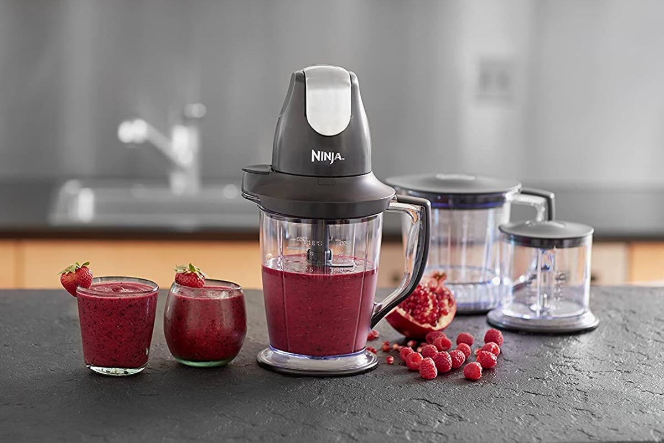

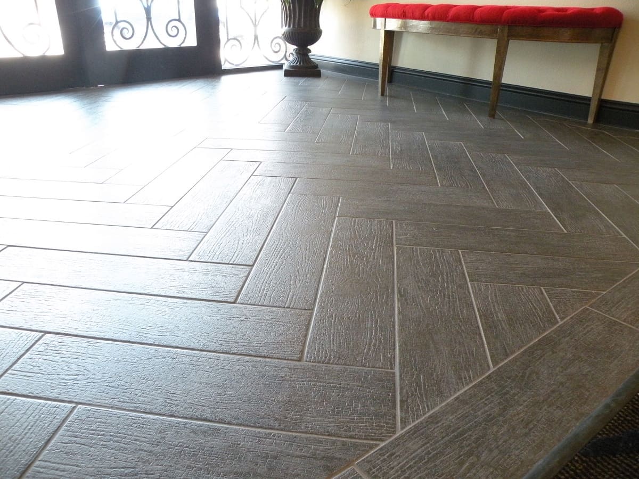
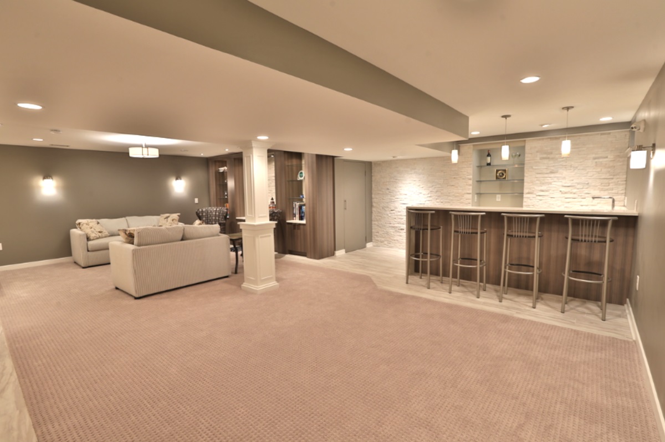

0 thoughts on “What Is The Best Kitchen Layout?”