Home>Articles>How To Design A L-Shaped Living Room And Dining Room Combo
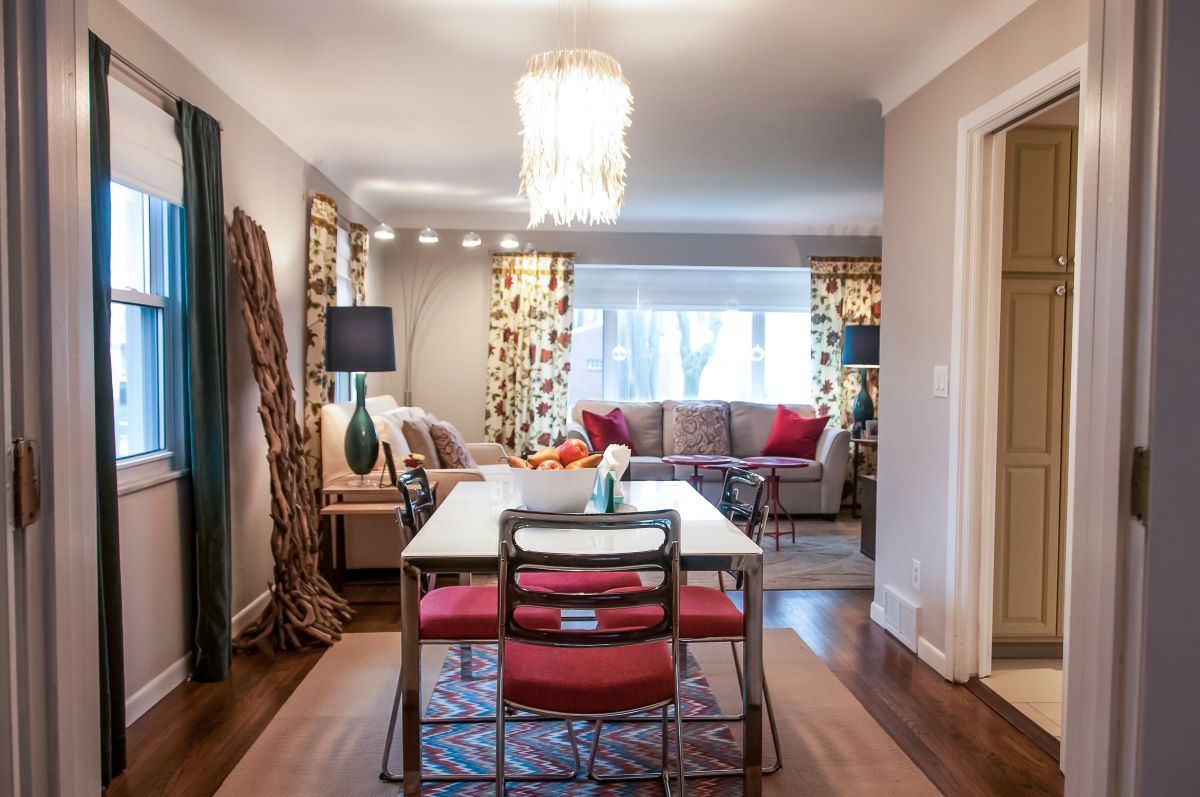

Articles
How To Design A L-Shaped Living Room And Dining Room Combo
Modified: February 23, 2024
Discover expert tips and tricks for designing an L-shaped living room and dining room combo. Read our informative articles to create the perfect space.
(Many of the links in this article redirect to a specific reviewed product. Your purchase of these products through affiliate links helps to generate commission for Storables.com, at no extra cost. Learn more)
Introduction
Designing a l-shaped living room and dining room combo can be both challenging and exciting. This layout offers a unique opportunity to create a seamless flow between the two spaces, allowing for a versatile and functional living environment. Whether you have a small apartment or a spacious home, maximizing the potential of this area requires careful planning and innovative design solutions.
Before embarking on this design endeavor, it’s important to consider the needs and preferences of your household. Do you entertain often? Do you have kids or pets? Will you use the space primarily for relaxation or work? By answering these questions, you can tailor the layout and design elements to create a space that aligns with your lifestyle.
Additionally, understanding the dimensions and proportions of the room is crucial. Take accurate measurements of the area to determine the scale of furniture and the overall layout. This will help you avoid overcrowding or leaving too much empty space.
In this article, we will explore various aspects of designing a l-shaped living room and dining room combo, from layout considerations to the selection of furniture, lighting, colors, and decorative accents. By following these tips and guidelines, you can transform your space into a stylish and functional area that fits your unique needs and personal style.
So, let’s embark on this design journey and unlock the full potential of your l-shaped living room and dining room combo!
Key Takeaways:
- Careful planning and thoughtful consideration are essential when designing an l-shaped living room and dining room combo. From defining zones to selecting lighting options and decorative accents, every detail contributes to creating a functional and visually appealing space.
- Incorporating multifunctional furniture, experimenting with different furniture layouts, and utilizing a variety of lighting options are key to creating a harmonious and well-balanced l-shaped living room and dining room combo. Careful consideration of colors, textures, window treatments, and flooring choices further enhances the overall design, resulting in a space that reflects personal style and meets the unique needs of the household.
Read more: How To Design An L-Shaped Living Room
Consider the Layout
The first step in designing a l-shaped living room and dining room combo is to carefully consider the layout of the space. The layout will ultimately determine how the two areas will interact and function together.
Start by analyzing the dimensions and shape of the room. Take note of any architectural features, such as windows, doors, or columns, as these elements will impact the overall flow of the space.
Next, decide on the placement of the main furniture pieces, such as the sofa, dining table, and any additional seating. Consider the focal point of each area, whether it’s a television, fireplace, or a beautiful view. Arrange the furniture to face these focal points in a way that allows for comfortable viewing and conversation.
It’s important to create distinct zones within the l-shaped space to define the living and dining areas. This can be achieved by using different flooring materials, area rugs, or even a change in ceiling height or paint color. These visual cues will help differentiate the two spaces while maintaining a cohesive design.
Additionally, consider the traffic flow within the room. Ensure that there is enough space for people to move around comfortably without bumping into furniture or feeling cramped. If necessary, create pathways or arrange the furniture in a way that encourages smooth circulation.
Lastly, take advantage of the corners in the l-shaped layout. These areas are often underutilized but can offer great opportunities for storage or decorative elements. Consider adding corner shelves, built-in cabinets, or a cozy reading nook to make the most out of these spaces.
By carefully considering the layout and strategically arranging the furniture, you can create a harmonious and functional l-shaped living room and dining room combo.
Define the Zones
Once you have established the layout of your l-shaped living room and dining room combo, it’s important to define the distinct zones within the space. This will help create a sense of purpose and organization while allowing each area to function independently.
Start by mentally dividing the room into two zones: the living area and the dining area. This can be achieved by using different flooring materials, such as hardwood in the living area and tile or carpet in the dining area. Alternatively, you can use area rugs to visually separate the spaces.
Another way to define the zones is through the use of different lighting. Install a combination of ambient, task, and accent lighting in each area to create a specific mood and highlight the key features. Consider pendant lights or a chandelier for the dining area, while recessed or track lighting can be used in the living area.
Furniture placement can also play a crucial role in defining the zones. Position the dining table and chairs in a way that clearly distinguishes it from the seating area. Use a buffet or a console table as a visual divider between the two spaces.
Additionally, consider using different colors or textures to delineate each area. Paint an accent wall in one space, or use wallpaper to create visual interest. Play with varying patterns and textures in upholstery, curtains, or pillows to add depth and dimension.
Remember, the goal is to create a cohesive design while allowing each zone to have its own personality. Find a balance between unity and individuality when defining the zones within your l-shaped living room and dining room combo.
By defining the zones, you create a sense of purpose and organization, making it easier to use and enjoy the space according to its intended function.
Furniture Placement
When designing a l-shaped living room and dining room combo, carefully planning the placement of furniture is essential to create a functional and visually appealing space. Consider the following tips to optimize furniture placement:
1. Determine the focal point: Identify the focal point of each area, such as a fireplace, TV, or a stunning view. Arrange your furniture in a way that highlights and maximizes the enjoyment of these focal points.
2. Establish conversation areas: Create intimate and inviting conversation areas by grouping furniture together. Place sofas and chairs facing each other to encourage interaction and easy flow of conversation.
3. Allow for circulation: Ensure there is enough space to move around the room comfortably. Avoid blocking pathways and doorways with furniture. Leave clear walkways that allow for easy navigation.
4. Consider the dining table: Place the dining table in a central location that is easily accessible from both the kitchen and living area. Make sure there is sufficient space for chairs to be pulled out without obstructing movement in the room.
5. Utilize furniture to divide the space: Use furniture strategically to visually separate the living and dining areas. A sofa or a bookshelf can act as a divider, creating a sense of distinction between the two zones.
6. Scale and proportion: Consider the size of your furniture in relation to the room. Avoid oversized pieces that can overpower the space or small furniture that gets lost in the room. Strike a balance between comfort and proportion.
7. Incorporate multifunctional furniture: Maximize the functionality of your l-shaped living room and dining room combo by incorporating multifunctional furniture. Look for pieces that serve a dual purpose, such as a coffee table with hidden storage or a dining table that can be extended for larger gatherings.
8. Experiment with different furniture layouts: Don’t be afraid to experiment with different furniture arrangements to find the most optimal layout. Consider different angles and orientations to create a dynamic and visually interesting space.
By carefully considering furniture placement, you can create a harmonious and well-balanced l-shaped living room and dining room combo that maximizes comfort and functionality.
Lighting Options
Proper lighting is crucial in creating the right ambiance and functionality in a l-shaped living room and dining room combo. Consider the following lighting options to enhance the space:
1. Ambient Lighting: Start by installing ambient lighting to provide overall illumination in the room. This can be achieved through recessed ceiling lights, track lighting, or a central pendant light. Make sure the lighting fixtures are evenly distributed to avoid any dark spots in the room.
2. Task Lighting: Task lighting is essential for specific activities such as reading, working, or dining. Install table lamps or floor lamps near seating areas and a pendant light or chandelier above the dining table. This will ensure that the areas where tasks are performed have adequate lighting.
3. Accent Lighting: Accent lighting adds depth and visual interest to the space by highlighting specific areas or objects. Use wall sconces or picture lights to illuminate artwork, architectural features, or decorative elements in the room. This will create a layered lighting effect and draw attention to focal points.
4. Natural Lighting: Take advantage of natural light by maximizing the use of windows and skylights. Keep window treatments light and sheer to allow ample light to enter the space during the day. Hang mirrors strategically to reflect natural light and create a brighter and more spacious feel.
5. Dimmers: Installing dimmer switches allows you to adjust the brightness of the lighting fixtures according to the desired mood or activity. This provides flexibility and control over the ambiance of the room, allowing you to create a cozy atmosphere for relaxation or a brighter setting for entertaining.
6. Layered Lighting: Combining multiple layers of lighting creates depth and enhances the overall visual appeal of the room. Use a combination of ambient, task, and accent lighting to create a well-balanced and inviting atmosphere.
7. Energy-efficient Lighting: Consider using energy-efficient lighting options such as LED bulbs to reduce energy consumption and lower utility bills. LED lights are long-lasting, eco-friendly, and provide a wide range of color temperatures to suit your preferences.
By incorporating a variety of lighting options, you can create a l-shaped living room and dining room combo that is well-lit, functional, and visually pleasing.
When designing an L-shaped living room and dining room combo, consider using area rugs to visually separate the two spaces and create a sense of definition and coziness in each area.
Color and Textures
Choosing the right colors and textures is paramount in designing a visually cohesive and inviting l-shaped living room and dining room combo. Consider the following tips to create a harmonious and aesthetically pleasing space:
1. Color Palette: Start by selecting a color palette that complements your personal style and sets the desired mood. Consider the size of the room and the amount of natural light it receives. Lighter colors tend to make a space feel larger and more open, while darker colors create a cozy and intimate atmosphere. Opt for a cohesive color scheme that spans across both the living and dining areas, tying them together visually.
2. Accent Colors: Introduce accent colors to add visual interest and define different zones within the space. Incorporate pops of color through accessories, throw pillows, area rugs, and artwork. These accents can help tie the various elements of the room together and create a cohesive design.
3. Textures: Have fun incorporating different textures into your l-shaped living room and dining room combo. Mix and match textures through upholstery, curtains, rugs, and decorative elements. Use fabrics with varying weights and patterns to create depth and visual interest. Incorporate natural materials like wood, stone, or woven elements to bring warmth and texture to the space.
4. Balance and Contrast: Achieve visual balance by combining different textures and colors in a way that complements each other. Pair rough textures with smooth ones, or mix vibrant colors with more subdued tones. The key is to create a harmonious balance between contrasting elements, resulting in a visually captivating and cohesive design.
5. Feature Walls: Consider creating a feature wall in either the living or dining area to add a focal point and create visual interest. Paint one wall in a contrasting color or use wallpaper with a bold pattern or texture. This can help define the space and add a touch of personality to the overall design.
6. Ceiling and Floor: Don’t neglect the ceiling and floor when it comes to color and texture. Apply a different paint color or use textured wallpaper on the ceiling to create visual interest. Choose flooring materials that add texture, such as hardwood or tiles with interesting patterns or textures.
7. Cohesive Design Elements: Ensure that your choice of colors and textures complements the overall style and theme of your l-shaped living room and dining room combo. Consider the existing architectural features, furniture, and decor elements, and select colors and textures that harmonize with the overall design aesthetic.
By carefully choosing colors and textures, you can create a visually stunning and cohesive l-shaped living room and dining room combo that reflects your personal style and creates a warm and inviting atmosphere.
Window Treatments
Window treatments play a significant role in enhancing the overall design and functionality of a l-shaped living room and dining room combo. They provide privacy, control light, and add a touch of style to the space. Consider the following window treatment options to elevate your space:
1. Curtains and Drapes: Curtains and drapes are a classic and versatile choice for window treatments. They come in a variety of fabrics, colors, and patterns, allowing you to create a customized look that suits your style. Opt for light, sheer curtains to allow natural light to filter into the space, or choose heavier drapes for added privacy and insulation.
2. Blinds and Shades: Blinds and shades offer practicality and control over light and privacy. Venetian blinds allow you to adjust the angle of the slats, providing flexibility in light control. Roller shades and Roman shades are popular options that come in a range of materials and styles, allowing you to achieve a clean and tailored look for your windows.
3. Window Film: Window film is a modern and innovative alternative to traditional window treatments. It offers privacy while still allowing natural light to filter through. Window film comes in various patterns and designs, allowing you to add style and visual interest to your windows.
4. Valances and Cornices: Valances and cornices are decorative elements that can add a touch of elegance to your windows. They are versatile and can be paired with curtains, blinds, or shades to enhance the overall window treatment design. Valances are soft fabric accents that cover the top portion of the window, while cornices are hard, decorative boxes that are mounted above the window.
5. Layering: Consider layering different types of window treatments to achieve a stylish and functional look. For example, you can combine sheer curtains with blinds or shades to have both privacy and light control. Layering adds depth and visual interest to the windows while allowing for customization based on your needs.
6. Consider the Views: If your l-shaped living room and dining room combo have beautiful views, consider window treatments that can be easily pulled back or raised to fully appreciate the scenery. Opt for treatments that do not obstruct the view, such as sheer curtains or top-down blinds.
7. Coordination with Décor: When choosing window treatments, consider how they will complement the overall style and theme of your space. Ensure that the colors, patterns, and textures of the treatments align with the existing furniture and décor, creating a cohesive and harmonious look.
By carefully selecting and coordinating window treatments, you can enhance the beauty and functionality of your l-shaped living room and dining room combo, creating a space that is inviting, stylish, and comfortable.
Flooring Choices
Choosing the right flooring for your l-shaped living room and dining room combo is crucial in creating a cohesive and visually appealing space. The flooring sets the foundation for the entire room and plays a significant role in determining the overall style and functionality. Consider the following flooring choices to enhance your space:
1. Hardwood Flooring: Hardwood flooring is a timeless and elegant choice that adds warmth and character to any space. It offers durability and comes in a variety of wood types, finishes, and stains, allowing you to create a look that suits your style. Hardwood flooring can seamlessly flow between the living and dining areas, creating a cohesive and sophisticated space.
2. Laminate Flooring: Laminate flooring is a versatile and cost-effective option that replicates the look of hardwood, tile, or stone. It’s a durable and low-maintenance choice that offers a wide range of styles and patterns. Laminate flooring is a great option for busy households or those on a budget, providing functionality and aesthetic appeal.
3. Tile Flooring: Tile flooring is a practical and stylish choice for the dining area. It’s resistant to moisture, stains, and scratches, making it suitable for high-traffic areas. Choose tiles in various shapes, sizes, and patterns to add visual interest and create a focal point in the dining area. Consider using radiant floor heating under the tiles for added comfort during colder months.
4. Carpet: Carpet adds comfort and warmth to the living area, creating a cozy and inviting atmosphere. Choose a high-quality and stain-resistant carpet that can withstand heavy foot traffic. Consider using different-sized area rugs to define the living space within the l-shaped layout while adding texture and color to the room.
5. Vinyl Flooring: Vinyl flooring is a durable and budget-friendly option that comes in a variety of styles, including wood and tile looks. It’s resistant to moisture and easy to clean, making it suitable for both the living and dining areas. Choose vinyl flooring with a high-quality wear layer to ensure longevity and durability.
6. Concrete Flooring: Concrete flooring offers a modern and industrial aesthetic, adding a sleek and contemporary touch to the space. It can be stained or polished to create a smooth and polished look. Consider adding area rugs or floor cushions to soften the space and create a more comfortable seating area.
7. Cork Flooring: Cork flooring is a sustainable and eco-friendly option that provides warmth and comfort underfoot. It’s resistant to moisture and provides excellent sound absorption, making it an ideal choice for both the living and dining areas. Cork flooring comes in a variety of finishes and patterns, adding a natural and unique touch to your space.
When choosing flooring for your l-shaped living room and dining room combo, consider factors such as durability, maintenance, style, and budget. By selecting the right flooring, you can create a cohesive and inviting space that suits your style and enhances the overall design of your home.
Decorative Accents
Adding decorative accents is the final touch that brings personality and style to your l-shaped living room and dining room combo. These accents add visual interest, create a cohesive look, and make the space feel complete. Consider the following decorative accents to elevate your space:
1. Artwork: Hang artwork on the walls to add color, texture, and visual appeal. Choose pieces that reflect your personal style and complement the overall design of the room. Consider a mix of different sizes and styles, and hang them at eye level for maximum impact.
2. Mirrors: Mirrors are not only functional but also add depth and create a sense of space in a room. Hang a mirror on a focal wall to reflect natural light and make the space feel larger and brighter. Consider different shapes and styles to add visual interest and create a statement piece.
3. Throw Pillows and Blankets: Bring comfort and style to your seating areas with an array of throw pillows and blankets. Choose a mix of patterns, colors, and textures that complement the overall color scheme of the room. Experiment with different shapes and sizes to create a cozy and inviting atmosphere.
4. Plants and Greenery: Adding plants and greenery brings life and freshness to your space. Opt for low-maintenance indoor plants that thrive in the lighting conditions of your l-shaped living room and dining room combo. Place them in decorative pots or hanging planters to add a touch of nature and visual interest to your space.
5. Decorative Vases and Bowls: Use decorative vases and bowls to add a pop of color and texture to your space. Fill them with fresh flowers, decorative branches, or even fruit to create a vibrant and inviting centerpiece for your dining table or sideboard. Experiment with different shapes, sizes, and materials to suit your style.
6. Wall Decor: Consider adding wall decor such as decorative shelves, wall decals, or woven wall hangings to personalize your space. These elements can add a touch of creativity and uniqueness to your l-shaped living room and dining room combo. Display your favorite books, small sculptures, or personal mementos on the shelves to showcase your individuality.
7. Candles and Candle Holders: Create a cozy and romantic ambiance with scented candles and decorative candle holders. Place them on coffee tables, dining tables, or shelves to add a warm glow to the room. Experiment with different candle sizes, colors, and scents to create the desired atmosphere.
8. Accent Furniture: Consider adding accent furniture pieces such as a stylish side table, a unique accent chair, or a statement piece of furniture. These items can serve both form and function, adding character and personality to your l-shaped living room and dining room combo.
Remember, the key is to select decorative accents that resonate with your personal style and complement the overall design of the room. With the right decorative accents, you can transform your space into a visually stunning and inviting area that reflects your individuality.
Read more: How To Arrange L-Shaped Sofa In Living Room
Conclusion
Designing a l-shaped living room and dining room combo may initially seem challenging, but with careful planning and thoughtful consideration, you can create a space that is both functional and visually appealing. By taking into account the layout, defining the zones, considering furniture placement, choosing appropriate lighting options, incorporating colors and textures, selecting the right window treatments, making flooring choices, and adding decorative accents, you can transform your space into a stylish and cohesive l-shaped living and dining area that suits your lifestyle and reflects your personal taste.
When designing the layout, consider the dimensions and shape of the room, and establish a clear separation between the living and dining areas. Define the zones through the use of different flooring materials, varying lighting options, and strategic furniture placement.
Choose furniture that fits the scale of the room and allows for ease of movement and conversation. Consider multifunctional pieces and experiment with different furniture arrangements to find the most optimal layout.
Lighting plays a crucial role in setting the mood and functionality of the space. Incorporate ambient, task, and accent lighting to create a layered and well-lit environment.
Select colors and textures that complement each other and create a cohesive look. Use accents and patterns strategically to add visual interest and define different areas within the room. Choose window treatments that provide privacy, control light, and enhance the overall design.
When it comes to flooring, consider durability, maintenance, style, and budget. Select a flooring option that suits your lifestyle and ties the room together seamlessly.
Lastly, don’t forget the importance of decorative accents. Personalize your space with artwork, mirrors, plants, decorative pieces, and accent furniture. These elements add personality and style, creating a cozy and inviting atmosphere.
In conclusion, designing a l-shaped living room and dining room combo requires careful planning, attention to detail, and creative thinking. By incorporating the tips and considerations mentioned in this article, you can create a beautiful, functional, and visually appealing space that reflects your personal style and meets the unique needs of your household.
So go ahead and embark on this design journey, unlock the full potential of your l-shaped living room and dining room combo, and enjoy a space that is both comfortable and aesthetically pleasing.
Frequently Asked Questions about How To Design A L-Shaped Living Room And Dining Room Combo
Was this page helpful?
At Storables.com, we guarantee accurate and reliable information. Our content, validated by Expert Board Contributors, is crafted following stringent Editorial Policies. We're committed to providing you with well-researched, expert-backed insights for all your informational needs.
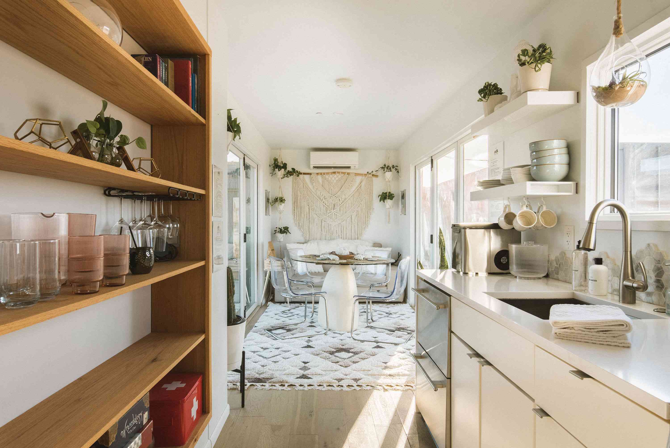
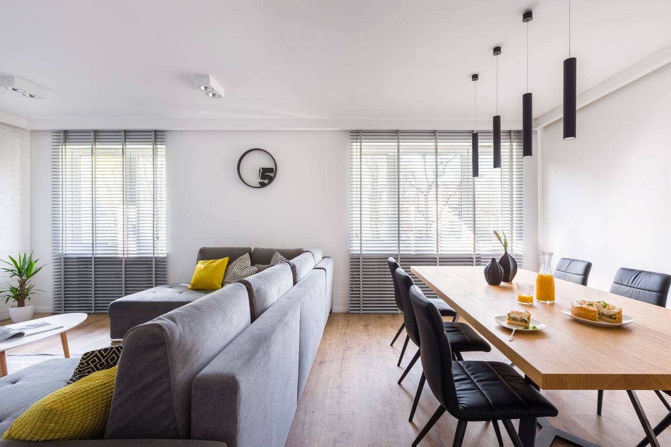
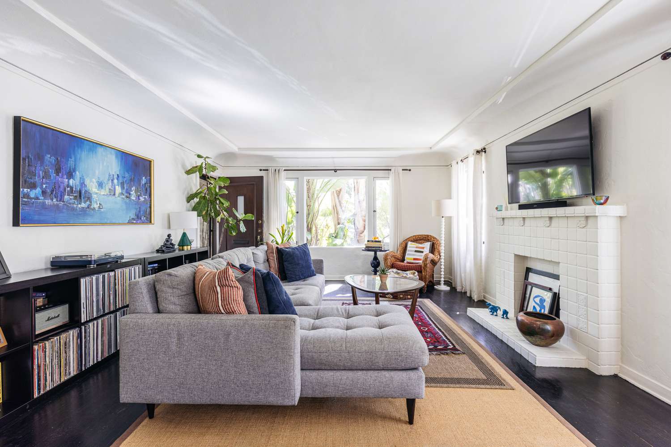
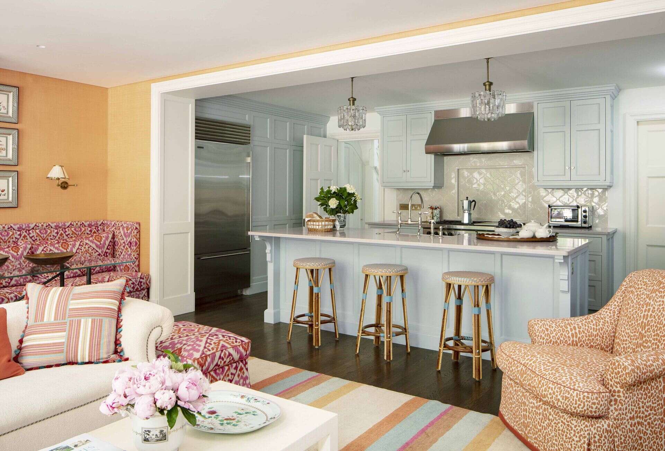
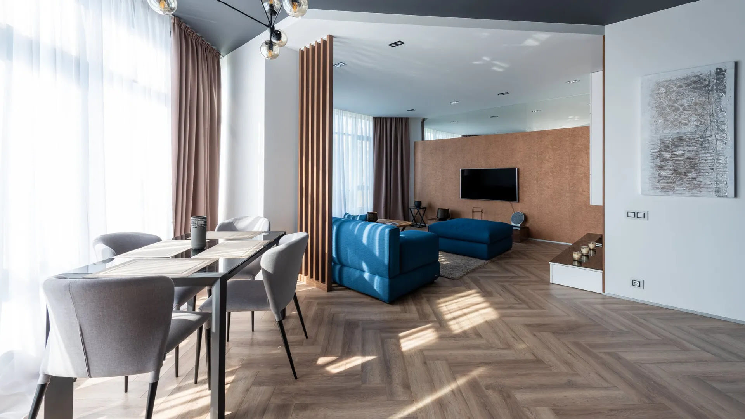
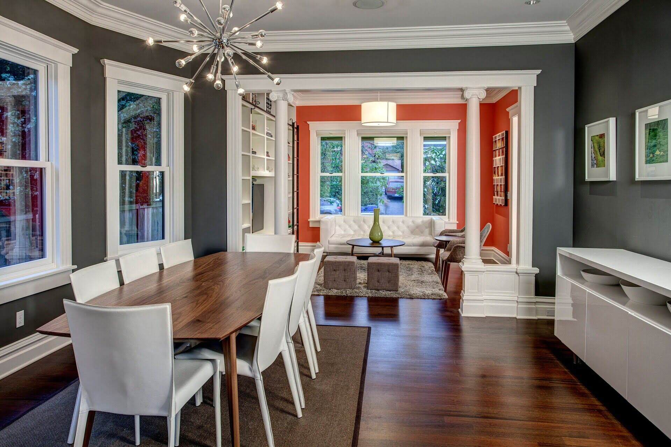
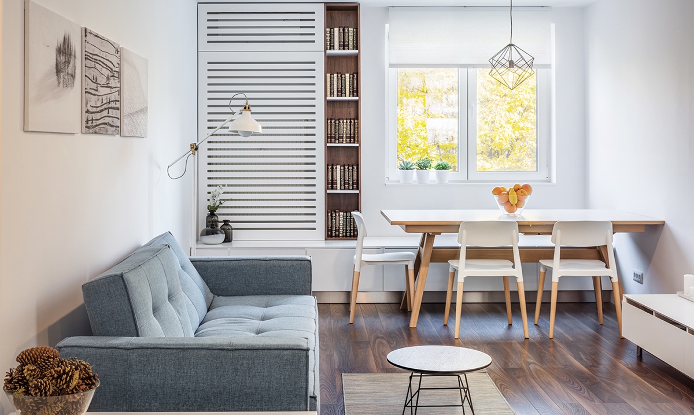
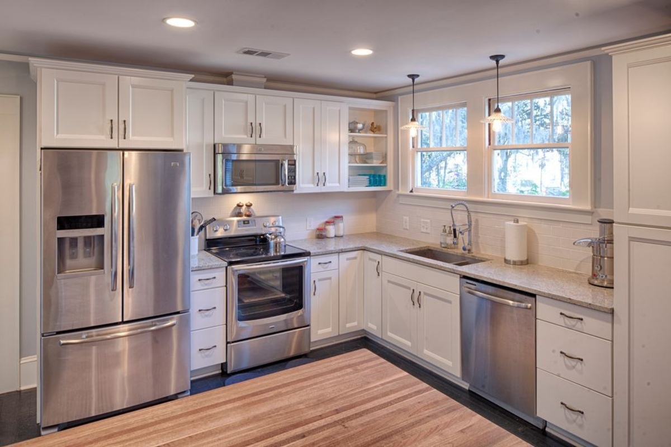
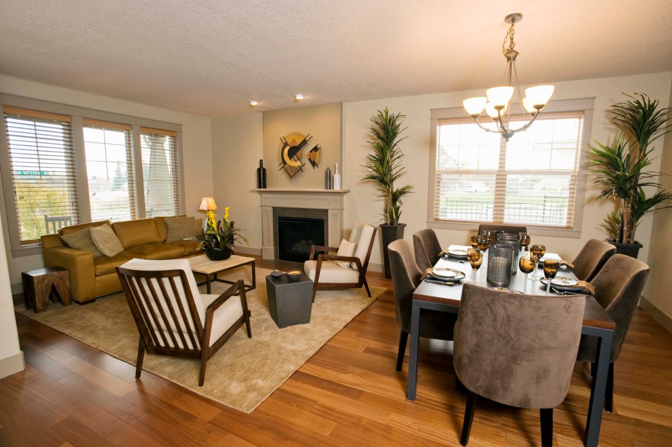
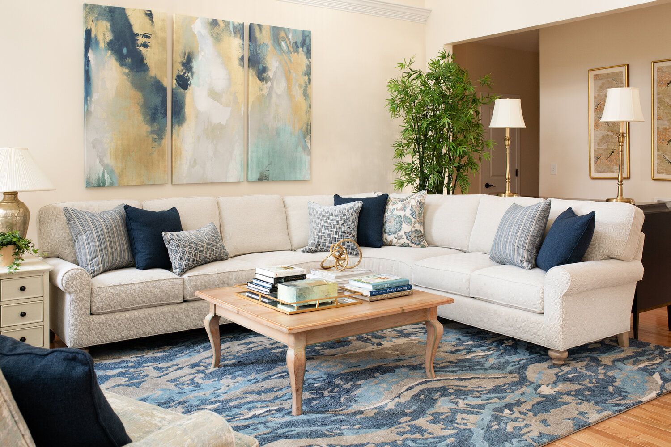
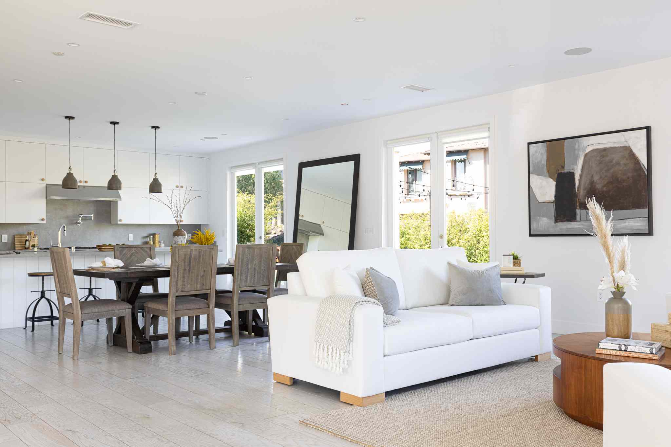

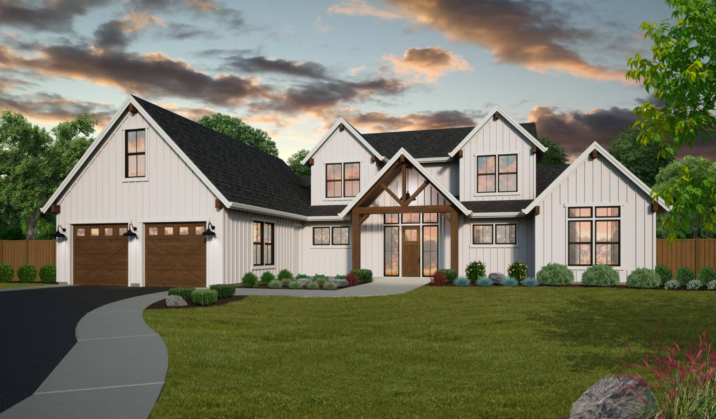

0 thoughts on “How To Design A L-Shaped Living Room And Dining Room Combo”