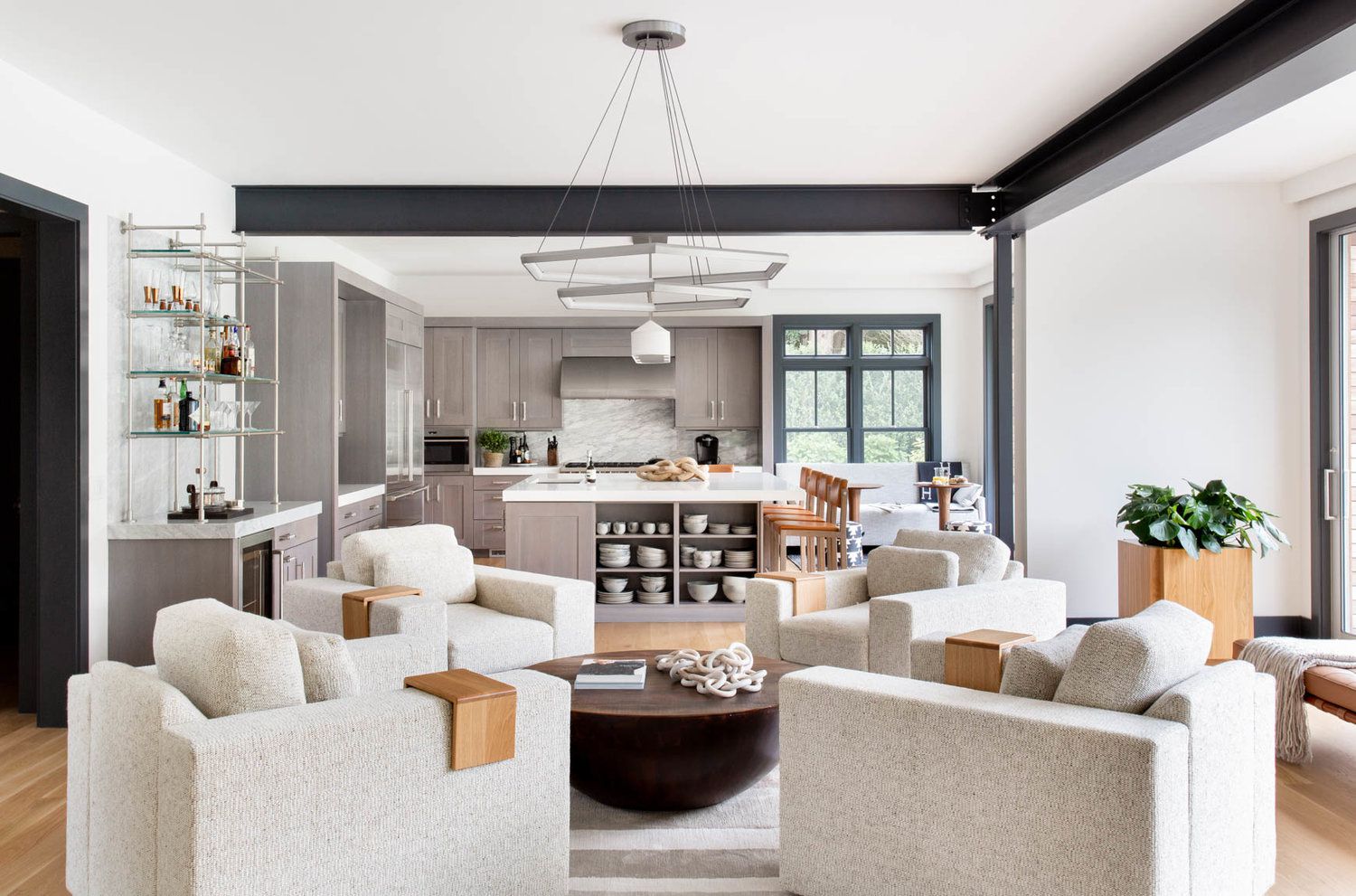

Articles
How To Separate Kitchen And Living Room
Modified: May 6, 2024
Learn how to separate your kitchen and living room with these helpful articles. Discover different design ideas and tips to create a functional and stylish space.
(Many of the links in this article redirect to a specific reviewed product. Your purchase of these products through affiliate links helps to generate commission for Storables.com, at no extra cost. Learn more)
Introduction
In recent years, open-concept living spaces have become increasingly popular, blurring the lines between the kitchen and the living room. This seamless flow creates a sense of spaciousness and allows for easy interaction and communication among family members and guests. However, there are times when separating the kitchen and living room becomes necessary. Whether it’s for practical reasons, such as controlling cooking smells or preventing noise from disrupting conversations, or for design purposes, creating distinct spaces can offer a sense of privacy and definition to each area.
This article will guide you through the process of separating your kitchen from the living room, offering design considerations, partition ideas, furniture utilization, creative decor ideas, lighting techniques, flooring options, soundproofing solutions, and an exploration of the advantages and disadvantages of open-concept living spaces.
By the end of this article, you will have a better understanding of the various strategies and options available to you, enabling you to create functional and visually appealing separate kitchen and living room areas that suit your needs and preferences.
Key Takeaways:
- Separating the kitchen and living room offers privacy, noise control, and design flexibility, enhancing the functionality and aesthetics of each space. Consider partition ideas, furniture utilization, and creative decor to achieve a well-defined and harmonious environment.
- Open-concept living spaces have advantages like social interaction and natural light, but also drawbacks such as lack of privacy and noise control. Carefully evaluate the pros and cons to make an informed decision that best suits your needs and lifestyle.
Read more: How To Separate Living Room From Dining Room
The Importance of Separating Kitchen and Living Room
While open-concept living spaces have their advantages, there are several reasons why you might want to consider separating your kitchen and living room. Here are a few key reasons:
- Privacy: Separating the kitchen from the living room can provide a sense of privacy, enabling you to cook without feeling as though you’re constantly being watched. This can be particularly important when entertaining guests or when family members have different schedules.
- Noise Control: The kitchen is often a bustling area filled with the sounds of chopping, sizzling, and clanging. By separating the kitchen, you can prevent the noise from disrupting conversations or quiet moments in the living room.
- Odor Control: Cooking aromas can quickly permeate throughout an open-concept space, clinging to furniture and upholstery. Separating the kitchen with a physical barrier or proper ventilation system can help prevent lingering odors from spreading to the living area.
- Design Flexibility: By creating distinct spaces, you have more freedom when it comes to designing and decorating each area. You can choose different color schemes, furniture styles, and lighting options to create a unique ambiance in both the kitchen and living room.
- Functional Separate Spaces: Separate kitchen and living room areas allow you to organize and store kitchen essentials efficiently. This can include dedicated storage solutions, such as pantry cupboards, and designated spaces for appliances.
By separating the kitchen and living room, you can enhance both the functionality and aesthetics of each space, creating a harmonious and well-defined home environment.
Design Considerations
When it comes to separating your kitchen from the living room, there are several important design considerations to keep in mind. These considerations will help you create a cohesive and visually appealing space. Here are some key factors to consider:
- Overall Style: Take into account the overall style and theme of your home when choosing how to separate the kitchen and living room. You want the separation to seamlessly integrate with the rest of your home’s design aesthetic.
- Functionality: Think about how you plan to use both the kitchen and living room spaces. Consider workflow, storage needs, and the activities that will take place in each area.
- Space Constraints: Evaluate the available space and determine if you have the room for physical partitions or if you need to explore alternative separation options.
- Natural Light: Consider how the separation will impact the flow of natural light between the kitchen and living room. Optimize the use of windows and openings to maintain adequate lighting in both areas.
- Acoustic Considerations: If noise control is a priority, consider incorporating soundproofing materials or choosing separation methods that minimize sound transfer.
- Sight Lines: Determine how much visibility you want between the kitchen and living room. You may want to completely block the view or have partial sight lines to maintain a sense of connection between the two areas.
- Ventilation: If odor control is a concern, ensure proper ventilation is in place to prevent cooking smells from lingering in the living room area.
By carefully considering these design factors, you can create a separation that not only meets your functional needs but also enhances the overall aesthetic of your kitchen and living room spaces.
Partition Ideas
When it comes to separating the kitchen and living room, there are various partition ideas you can consider. These partitions can serve as visual and physical barriers, creating distinct areas while still maintaining a sense of openness. Here are a few partition ideas to inspire you:
- Room Dividers: Use decorative room dividers, such as folding screens, to create a visual separation between the kitchen and living room. This allows for flexibility in adjusting the space and can add a touch of elegance to your home.
- Half Walls or Partial Dividers: Install half walls or partial dividers to create a more subtle separation between the kitchen and living room. This allows for some degree of visual connection while still defining each space.
- Sliding Doors or Barn Doors: Install sliding doors or barn doors to create a more substantial physical separation. These can be particularly useful if you want the option to close off the kitchen when desired.
- Glass Partitions: Incorporate glass partitions or walls to maintain a sense of openness while still separating the kitchen and living room. This allows for natural light to flow through and provides a modern and sleek aesthetic.
- Bookcases or Shelving Units: Use bookcases or shelving units as a means of partitioning the kitchen and living room. These can serve both functional and decorative purposes, creating separation while providing storage and display space.
- Decorative Screens: Utilize decorative screens or panels to visually separate the kitchen and living room. These screens can be customized to match your home’s style and can act as statement pieces in the overall design.
Remember to choose partitions that complement the style of your home and enhance the overall aesthetic. Additionally, consider the practicality of each option and how it aligns with your lifestyle and preferences.
By exploring different partition ideas, you can find a solution that suits your needs and creates a sense of separation between the kitchen and living room while maintaining a cohesive and visually appealing space.
Utilizing Furniture
Another effective way to separate the kitchen and living room is by strategically using furniture. By placing furniture strategically, you can create a visual and functional distinction between the two areas. Here are some furniture utilization ideas to consider:
- Sofas and Sectionals: Position sofas or sectionals in such a way that they act as a barrier between the kitchen and living room. This helps define the living room area and creates a natural separation.
- Statement Rugs: Use large, eye-catching rugs to differentiate the kitchen and living room spaces. Opt for rugs with different colors, patterns, or textures to clearly delineate each area.
- Coffee Tables and Side Tables: Place coffee tables or side tables strategically to create a physical boundary between the kitchen and living room. These furniture pieces not only add functionality but also provide a distinct separation between the two spaces.
- Breakfast Bar or Island: If your kitchen has a countertop or island, utilize it as a natural separation between the kitchen and living room. This creates a designated space for dining or meal preparation while maintaining a connection between the two areas.
- Bookshelves or Cabinets: Install bookshelves or cabinets that double as partition walls. These furniture pieces not only provide storage but also act as visual barriers, creating separation and defining each area.
- Sliding Shelves or Room Dividers: Incorporate sliding shelves or room dividers that can be adjusted to create a separation when needed. This offers flexibility in controlling the visual connection between the kitchen and living room.
When utilizing furniture to separate the kitchen and living room, ensure that it suits the overall style and scale of your space. Additionally, consider both functionality and aesthetics to create a cohesive and inviting atmosphere.
By creatively using furniture, you can effectively separate your kitchen and living room, adding both functionality and style to each area.
Creative Decor Ideas
When separating the kitchen and living room, incorporating creative decor ideas can further enhance the distinction between the two spaces. These decor ideas can help personalize each area while adding visual interest. Here are some creative decor ideas to consider:
- Color Palette: Choose a different color palette for the kitchen and living room to create a clear distinction. You can use complementary or contrasting colors to create a visually striking separation.
- Accent Walls: Paint an accent wall in each area to differentiate them. Use bold or textured wallpaper, or opt for different paint finishes to create a unique focal point in each space.
- Wall Art and Decor: Hang different styles of wall art and decor in the kitchen and living room. This can include artwork, mirrors, or even decorative shelving that showcases personal collections or unique items.
- Window Treatments: Choose distinct window treatments for the kitchen and living room. Use different curtain styles, blinds, or shades to add variety and create separation between the two areas.
- Statement Lighting Fixtures: Install eye-catching lighting fixtures in both the kitchen and living room to create a visual differentiation. This can include pendant lights, chandeliers, or decorative wall sconces.
- Textiles and Fabrics: Use different textiles and fabrics in each area to create a distinct look. Choose different patterns, textures, and materials for curtains, cushions, rugs, and upholstery.
- Decorative Screens and Room Dividers: Decorative screens and room dividers can act as functional decor pieces, while also creating separation and adding visual interest to both the kitchen and living room.
- Planters and Greenery: Incorporate plants and greenery to bring life and color to both spaces. You can use hanging plants, potted plants, or even herb gardens to add a touch of nature and create a visual distinction.
By implementing these creative decor ideas, you can infuse personality and style into your kitchen and living room spaces while effectively separating them. The key is to choose elements that complement each other while establishing a clear contrast between the two areas.
Remember to consider your overall design aesthetic and the desired atmosphere you want to create in each space for a cohesive and visually appealing result.
Lighting Techniques
Proper lighting plays a crucial role in creating ambiance and separation between the kitchen and living room. By utilizing different lighting techniques, you can effectively distinguish between the two areas while enhancing their functionality. Here are some lighting techniques to consider:
- Zoning: Use individual lighting fixtures or separate zones of lighting to differentiate the kitchen and living room areas. This allows for independent control of the lighting in each space.
- Pendant Lights: Install pendant lights above the kitchen island or dining area to create a focal point and designate the kitchen space. Choose fixtures that complement the overall style of your home.
- Task Lighting: Incorporate task lighting in the kitchen area to enhance functionality and create a distinct workspace. Under-cabinet lights, recessed lighting, or track lighting can be used to illuminate specific areas for cooking and food preparation.
- Accent Lighting: Use accent lighting to highlight architectural features or decorative elements in both the kitchen and living room. This can include wall sconces, picture lights, or uplighting to create a cozy and inviting atmosphere.
- Dimmers: Install dimmer switches to control the intensity of the lighting in both the kitchen and living room. This allows for flexibility in adjusting the ambiance to suit different activities and moods.
- Natural Light: Maximize the use of natural light by ensuring that windows are unblocked and allowing light to flow through both areas. Use sheer curtains or blinds to maintain privacy while still allowing ample natural light.
- Statement Chandeliers: Install a statement chandelier in the living room to create a focal point and add elegance to the space. This not only provides functional lighting but also serves as a decorative element that sets the living room apart.
- Wall Washers: Use wall washers to illuminate the walls in both the kitchen and living room. This technique provides indirect lighting and creates a soft, ambient glow that enhances the visual separation between the two areas.
By incorporating these lighting techniques, you can effectively create distinction and enhance the functionality and ambiance of both the kitchen and living room. Consider the specific lighting needs of each area and choose fixtures and techniques that complement the overall design and desired atmosphere of your home.
Consider using room dividers such as sliding doors, curtains, or folding screens to separate the kitchen and living room while still maintaining an open feel. This can help define the spaces while allowing for flexibility and visual connection.
Flooring Options
The choice of flooring can have a significant impact on the visual separation and cohesiveness of the kitchen and living room. By selecting different flooring options for each area, you can create a clear distinction while maintaining a harmonious flow. Here are some flooring options to consider:
- Hardwood: Hardwood flooring is a popular choice that adds warmth and elegance to any space. Consider using different types of hardwood or stains to differentiate between the kitchen and living room areas.
- Tile: Tile flooring, such as ceramic or porcelain, is durable and easy to clean in the kitchen. Opt for a different style, color, or pattern of tiles in the kitchen to set it apart from the living room.
- Laminate: Laminate flooring is a cost-effective alternative that can mimic the look of hardwood or tile. Choose different laminate styles or colors to create a visual separation between the kitchen and living room.
- Carpet: Consider installing carpet in the living room for added comfort and a soft underfoot feel. Pair it with a contrasting flooring option, such as hardwood or tile, in the kitchen to create a distinct boundary.
- Vinyl: Vinyl flooring offers versatility, durability, and a wide range of styles and patterns. Use different vinyl designs or colors in each area to establish separation while maintaining a cohesive look.
- Concrete: Concrete flooring provides a modern and industrial aesthetic. Use decorative techniques, such as staining or polishing, to differentiate the kitchen and living room areas.
- Area Rugs: Place area rugs in the living room space to add texture and define the seating area. Choose rugs that complement the flooring in the kitchen and provide a clear visual separation.
When selecting flooring options, consider the durability, maintenance requirements, and compatibility with your lifestyle. It’s important to choose materials that not only create a distinct separation but also can withstand the demands of both the kitchen and living room areas.
By thoughtfully choosing different flooring options for each space, you can effectively separate the kitchen and living room while maintaining a cohesive and visually appealing home environment.
Soundproofing Solutions
When separating the kitchen and living room, it’s important to consider sound control to prevent noise from traveling between the two areas. By implementing soundproofing solutions, you can create a more peaceful and private environment. Here are some soundproofing options to consider:
- Insulation: Ensure that the walls between the kitchen and living room are well-insulated to minimize sound transmission. Upgrade insulation materials, such as acoustic insulation, to effectively reduce noise transfer.
- Double Glazed Windows: Install double glazed windows to enhance sound insulation. These windows have two layers of glass with a gap in between, effectively blocking external noise from entering the living room.
- Seal Gaps and Cracks: Identify and seal any gaps and cracks in the walls, windows, and doors to prevent sound leakage. Use weatherstripping and caulking to create a tight seal and minimize sound transmission.
- Heavy Curtains or Drapes: Hang heavy curtains or drapes in both the kitchen and living room to absorb sound and reduce echo. Opt for curtains made from thick and heavy materials that effectively dampen noise.
- Acoustic Panels: Install acoustic panels on the walls or ceilings of both areas to absorb and reduce sound reverberation. These panels come in various designs and can be functional and visually appealing additions to your home.
- Soundproof Flooring: Choose flooring materials that provide soundproofing properties, such as cork or rubber flooring. These materials help absorb impact noise and reduce sound transmission between the kitchen and living room.
- Soundproof Door: Consider replacing the door between the kitchen and living room with a solid core or insulated door. This helps to block sound transfer and provide better soundproofing.
- Furniture Placement: Position furniture strategically to act as sound barriers. Placing bookshelves, cabinets, or upholstered furniture against shared walls can help reduce sound transmission.
Combining multiple soundproofing solutions can provide optimal results in minimizing noise transfer between the kitchen and living room. Assess the specific noise concerns in your home and choose the appropriate soundproofing techniques to create a quieter and more comfortable living environment.
Remember that although soundproofing can significantly reduce noise, it may not completely eliminate it. However, with the right soundproofing measures in place, you can greatly improve the acoustic separation between your kitchen and living room.
Advantages and Disadvantages of Open Concept
Open-concept living spaces have gained tremendous popularity in recent years, but it’s important to consider both the advantages and disadvantages before deciding to separate the kitchen and living room. Here are some key points to consider:
Advantages:
- Social Interaction: Open-concept spaces promote social interaction and facilitate communication among family members and guests. It creates a sense of togetherness and allows for easy conversation between the kitchen and living room areas.
- Natural Light: Removing physical barriers between the kitchen and living room allows for the flow of natural light, creating a bright and airy atmosphere throughout the space.
- Visual Appeal: Open-concept living spaces offer a modern and spacious aesthetic. The absence of walls creates a sense of expansiveness and allows for versatile furniture arrangements.
- Flexible Entertaining: An open-concept layout allows for seamless entertaining. Guests can mingle and move freely between the kitchen, dining area, and living room, creating a more interactive and inclusive environment.
- Enhanced Resale Value: Open-concept spaces are highly desirable among homebuyers. Having a well-designed and functional open-concept layout can increase the resale value of your home.
Disadvantages:
- Lack of Privacy: Open-concept living spaces offer little privacy, particularly in the kitchen area. Activities, such as cooking, can be visible and disruptive to those in the living room.
- Noise and Odor Control: Without physical barriers, noise from the kitchen can easily travel to the living room, making it difficult to have quiet moments or conversations. Cooking smells can also permeate throughout the open space, lingering in the living area.
- Design Challenges: Open-concept living spaces require careful design and furniture placement to create distinct zones and define each area. Without proper planning, the space can feel cluttered and lack functionality.
- Mess Visibility: With an open-concept layout, any clutter or mess in the kitchen is immediately visible from the living room. This can create added pressure to keep the kitchen area tidy at all times.
- Limiting Decorating Styles: The openness of the space might limit the types of decorating styles that work well. It can be challenging to create a cohesive design throughout the kitchen and living room if they have different themes or color schemes.
Ultimately, the decision to separate the kitchen and living room depends on your personal preferences, lifestyle, and the specific needs of your household. Consider the advantages and disadvantages carefully before making a choice that best suits your needs.
Conclusion
When it comes to separating the kitchen and living room, there are numerous options and considerations to keep in mind. While open-concept living spaces have their appeal, there are times when creating separate areas becomes a practical or design necessity. By carefully evaluating the advantages and disadvantages of open concept and considering factors such as privacy, noise control, and design flexibility, you can make an informed decision on how to create a functional and visually appealing separation between the kitchen and living room.
Throughout this article, we explored various strategies, including partition ideas, furniture utilization, creative decor ideas, lighting techniques, flooring options, and soundproofing solutions. These options offer a range of possibilities to suit different preferences and needs.
Remember to choose solutions that align with your home’s overall style and your lifestyle. Consider the functionality, aesthetics, and practicality of each option to ensure a cohesive and enjoyable living space.
Whether you choose to physically separate the kitchen and living room with partitions or utilize furniture and decor to create visual boundaries, the goal is to create distinct areas that enhance both functionality and style. By implementing these ideas and techniques, you can achieve a well-defined and harmonious environment that suits your needs, preferences, and design vision.
In the end, creating a separation between the kitchen and living room allows for more privacy, better noise control, and a more personalized design. It provides the opportunity to enjoy the benefits of open-concept living while still having distinct areas that cater to different activities and preferences.
By taking the time to understand the importance of separating the kitchen and living room and exploring the various design considerations, you are well-equipped to create a space that meets your individual needs and enhances the overall functionality and aesthetic appeal of your home.
Curious about different home layouts? Our article on what is an open floor plan sheds light on this popular design, explaining how spaces flow together to boost interaction and brightness. Meanwhile, if optimizing kitchen space is on your mind, don't miss our piece where we share 9 tips from a top kitchen designer on getting storage spot on secrets straight from expert designers. Both articles offer practical advice and innovative ideas to enhance your living space.
Frequently Asked Questions about How To Separate Kitchen And Living Room
Was this page helpful?
At Storables.com, we guarantee accurate and reliable information. Our content, validated by Expert Board Contributors, is crafted following stringent Editorial Policies. We're committed to providing you with well-researched, expert-backed insights for all your informational needs.
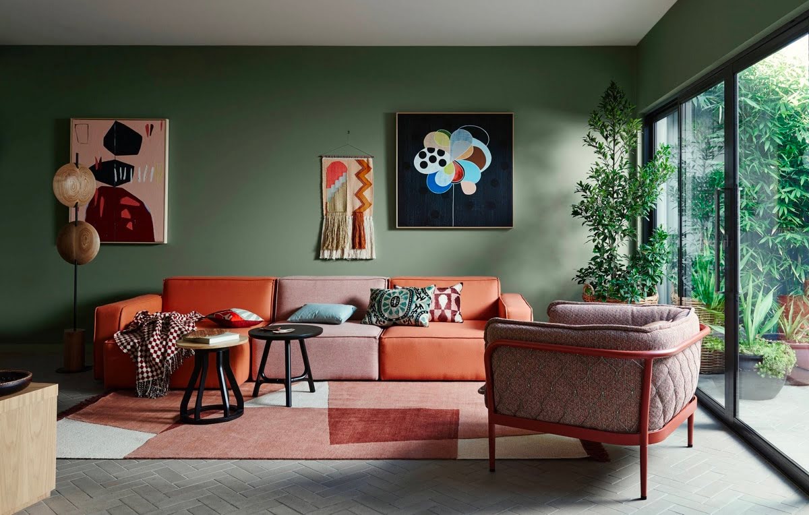
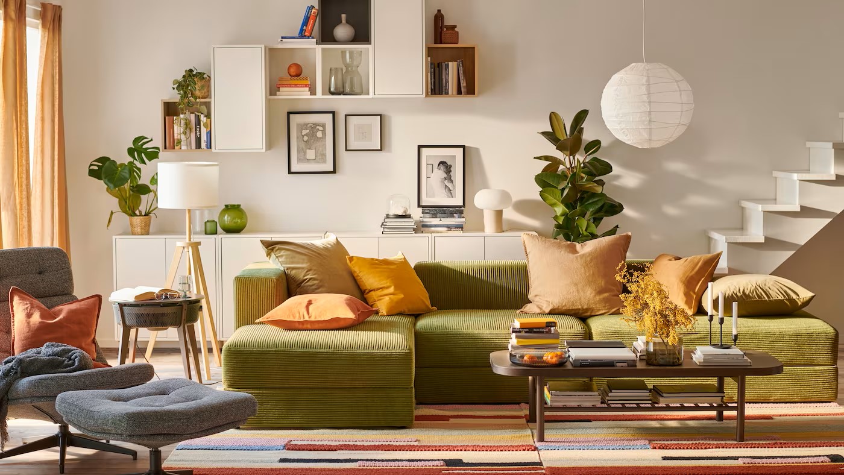
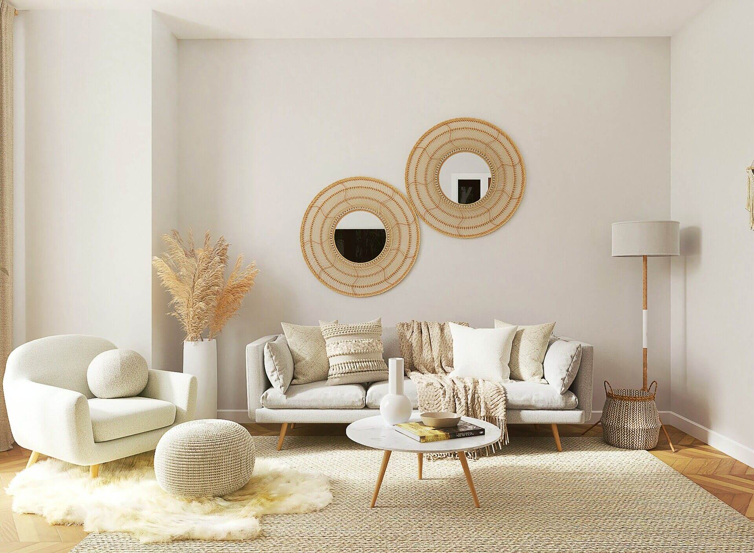
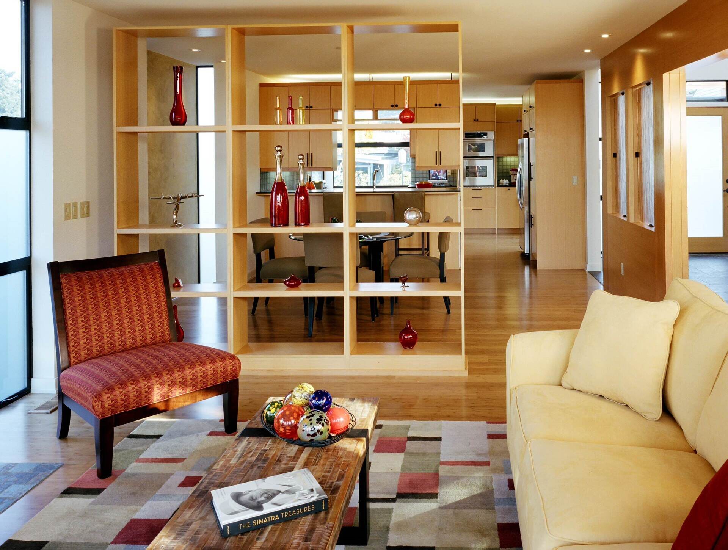
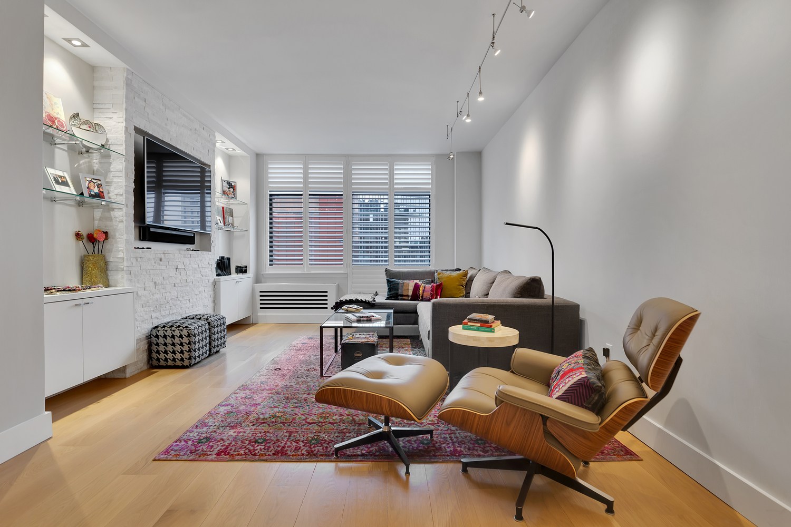
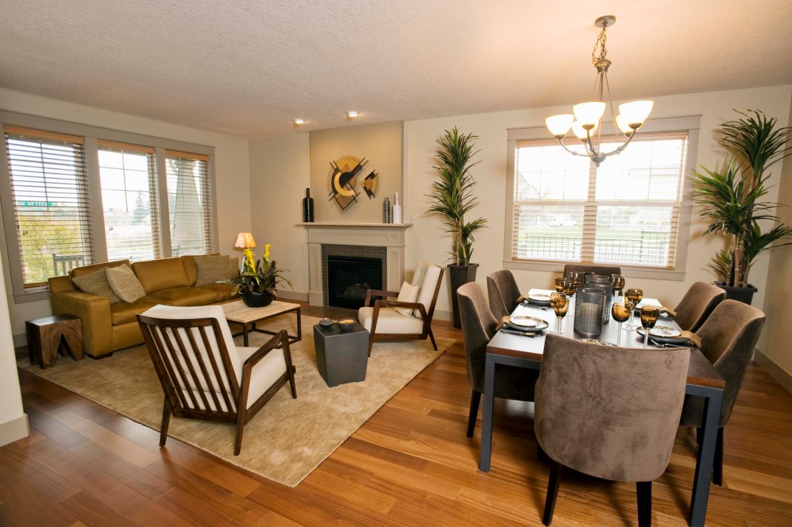
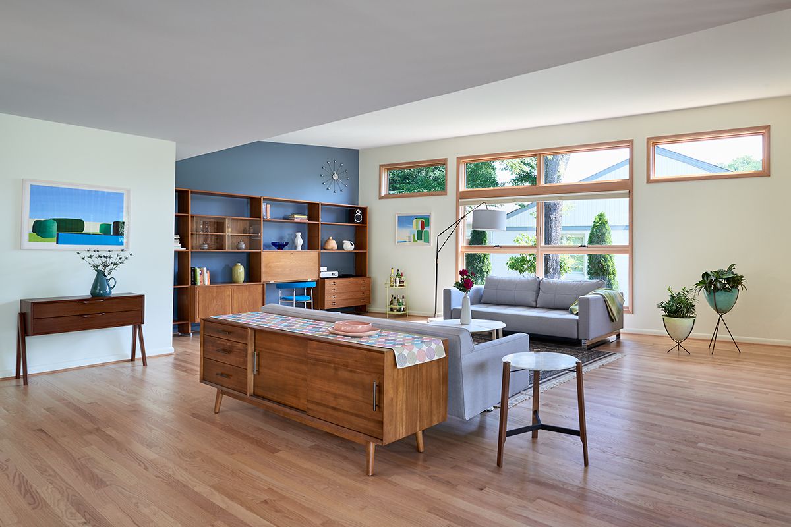
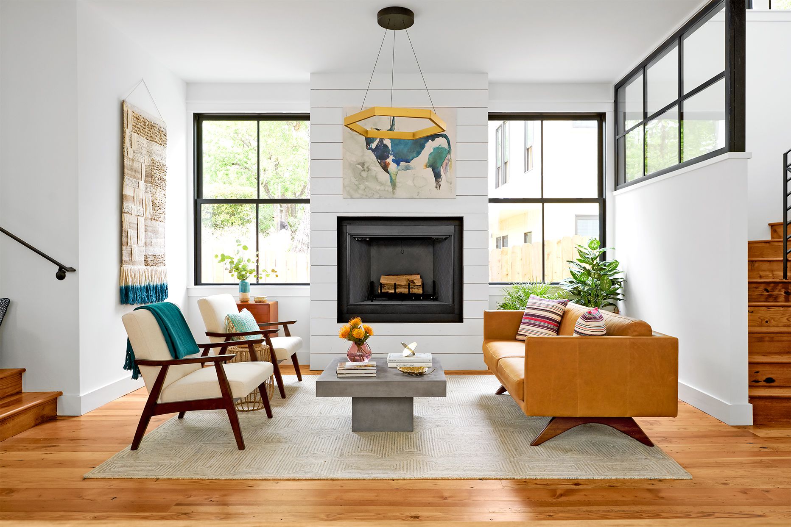


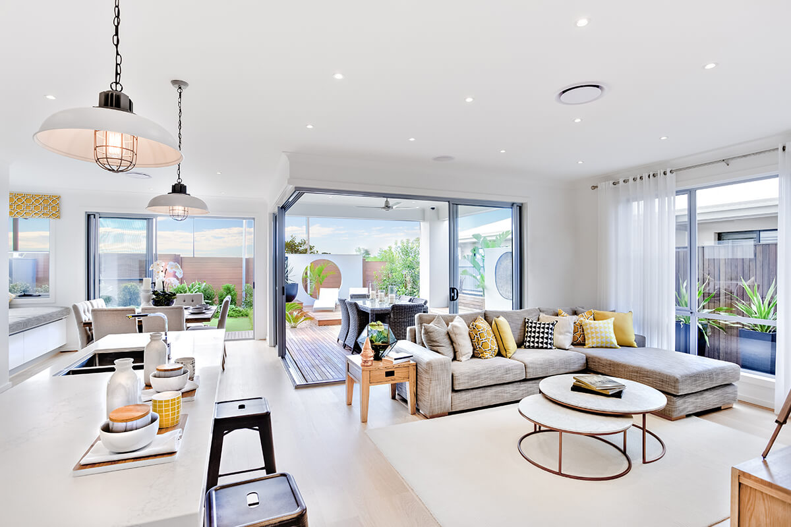



0 thoughts on “How To Separate Kitchen And Living Room”