Home>diy>Architecture & Design>What Is An Open Floor Plan
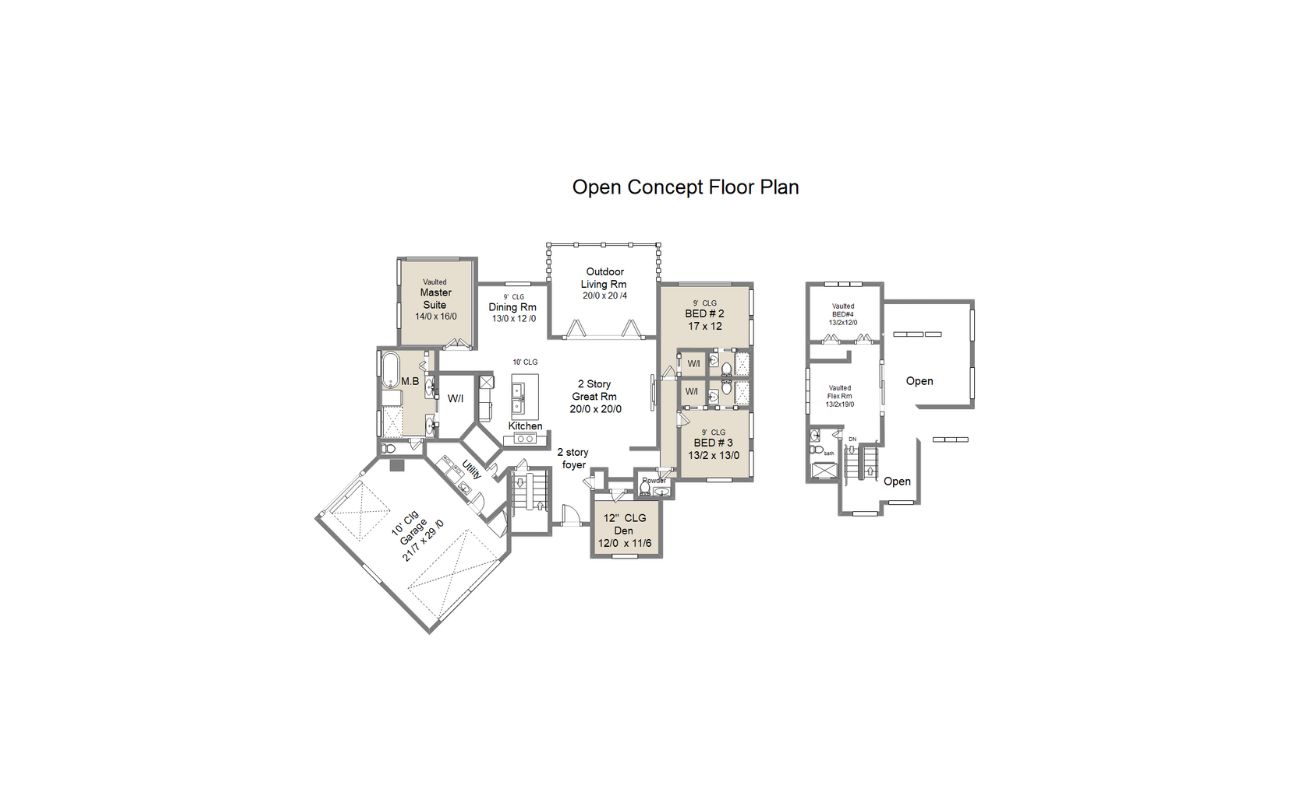

Architecture & Design
What Is An Open Floor Plan
Modified: January 5, 2024
Discover the benefits and versatility of open floor plans in architecture and design. Create spacious and flexible living spaces that promote connectivity and enhance functionality.
(Many of the links in this article redirect to a specific reviewed product. Your purchase of these products through affiliate links helps to generate commission for Storables.com, at no extra cost. Learn more)
Introduction
Welcome to the world of architecture and design, where every detail of a space is carefully crafted to create the perfect living environment. One popular trend that has captured the imagination of homeowners and designers alike is the concept of an open floor plan.
An open floor plan is a design concept that removes barriers and boundaries within a living space, creating a seamless flow between different areas. It eliminates the traditional compartmentalization of rooms, creating a more spacious and interconnected environment.
In this article, we will explore the definition, history, benefits, drawbacks, and design considerations of an open floor plan. Whether you’re considering incorporating this design concept into your home or simply curious about its origins and impact, this article will provide you with valuable insights.
Key Takeaways:
- Embrace the openness and connectivity of open floor plans, promoting social interaction, natural light, and stylistic versatility while considering privacy and noise control challenges.
- Carefully design and personalize your open floor plan to maximize functionality, aesthetics, and comfort, utilizing zoning, furniture placement, lighting, and storage solutions for a harmonious living space.
Read more: What Is The Opposite Of An Open Floor Plan
Definition of an Open Floor Plan
An open floor plan is a design concept that combines multiple functional areas in a single, uninterrupted space. It typically refers to the layout of a home or office where walls and doors are minimized, allowing for a fluid and flexible living experience.
In an open floor plan, the main living areas such as the kitchen, dining room, and living room are seamlessly connected, often with minimal partitions. This design approach encourages interaction and creates a sense of togetherness, making it ideal for social gatherings and family activities. It can also provide a more inclusive and inclusive environment for individuals with mobility issues or special needs.
One of the key features of an open floor plan is the absence of walls or partitions that traditionally separate different rooms. Instead, the space is defined by the arrangement of furniture, lighting, and zoning techniques. This lack of physical barriers allows for better natural light flow, views, and communal interactions.
While open floor plans are commonly associated with residential spaces, they are also popular in commercial settings. Many modern offices utilize open floor plans to promote collaboration, communication, and a sense of shared purpose among employees.
It’s important to note that an open floor plan doesn’t necessarily mean a completely open and vast space. Different areas can still be visually separated using furniture arrangements, changes in floor height, or different flooring materials. The goal is to create a sense of continuity while still maintaining some degree of visual distinction between different functional zones.
History and Evolution of Open Floor Plans
The concept of open floor plans traces its roots back to ancient times, where communal living spaces were the norm. In traditional cultures, homes were often designed with a central hearth or fire pit, around which all daily activities took place. This communal living arrangement fostered a sense of unity and cooperation among family members.
As time progressed, the advent of walls and partitions became more prevalent in home design. The rise of separate rooms for specific activities, such as cooking, dining, and sleeping, reflected a shift towards more privacy and individualized spaces.
However, in the early 20th century, the open floor plan started to gain popularity once again. Architects and designers, such as Frank Lloyd Wright and Le Corbusier, championed the idea of open spaces to improve social interaction and adaptability within the home.
During the mid-20th century, the open floor plan became even more prominent, especially in suburban homes. Post-war families sought more casual and informal living environments that allowed for increased flexibility and versatility. The open floor plan provided a solution by eliminating unnecessary walls and barriers, creating larger and more adaptable living spaces.
In recent years, open floor plans have become a standard feature in modern home design. The rise of minimalistic and contemporary aesthetics, as well as the desire for more spacious and light-filled living spaces, has driven the demand for open floor plans.
With advances in construction techniques and materials, it is now easier than ever to create open spaces without compromising the structural integrity of a building. This has further fueled the popularity of open floor plans in both residential and commercial settings.
However, it is important to note that there is still a place for traditional room divisions in certain situations. Bedrooms, bathrooms, and private offices often require a level of privacy and separation from the rest of the living space. It is essential to strike a balance between open areas and private retreats to cater to diverse needs and preferences.
Benefits of an Open Floor Plan
Open floor plans offer a range of advantages that have made them incredibly popular in modern design. Here are some of the key benefits:
- Enhanced social interaction: Open floor plans promote better communication and interaction among family members or colleagues. The absence of physical barriers allows for seamless interaction and encourages a sense of togetherness.
- Increased natural light: By removing walls and partitions, natural light can flow freely throughout the space. This creates a brighter and more inviting environment, reducing the need for artificial lighting during daytime hours.
- Improved functionality: An open floor plan provides more flexibility in terms of furniture arrangement and space utilization. It allows for easy transitions between different functional areas, making the space more adaptable to various activities.
- Visual expansiveness: Open floor plans create an illusion of larger space, making even smaller homes feel more spacious. This can be especially advantageous in urban or compact living environments.
- Accessibility: For individuals with mobility issues or disabilities, an open floor plan can provide greater accessibility and ease of movement. The absence of stairs or barriers makes it easier to navigate the space and enhances overall mobility.
- Improved supervision and safety: Open floor plans allow for better visibility and supervision, especially when it comes to children. Parents can keep an eye on their kids while simultaneously engaging in other activities within the space.
- Entertainment-friendly: Open floor plans are ideal for hosting gatherings and events. The seamless flow between different areas allows guests to mingle and interact freely without feeling confined to separate rooms.
- Resale value: Homes with open floor plans are often more appealing to potential buyers. The modern and adaptable layout increases the property’s resale value and can make it more marketable in the future.
- Stylistic versatility: Open floor plans are compatible with a wide range of design styles. They can be customized to suit various aesthetics and personal preferences, making them a versatile choice for homeowners and designers alike.
Overall, an open floor plan creates a welcoming and inclusive environment that promotes connectivity, functionality, and a sense of spaciousness. However, it is essential to consider individual needs and preferences when deciding whether an open floor plan is the right choice for a particular space.
When designing an open floor plan, consider the flow of natural light and how it will move through the space. Position furniture and partitions to maximize the sense of openness and connectivity.
Drawbacks of an Open Floor Plan
While open floor plans offer numerous benefits, they are not without their drawbacks. Here are some potential downsides to consider:
- Lack of privacy: One of the most significant drawbacks of an open floor plan is the limited privacy it provides. Without walls or partitions, it can be challenging to find a quiet and secluded space for focused work or personal time.
- Difficulty in design and furniture placement: Open floor plans require careful consideration when it comes to furniture placement. Without walls to define boundaries, it can be challenging to create designated areas for different activities, leading to a less organized and cohesive layout.
- Noise and lack of acoustical separation: Open spaces can lead to increased noise levels, especially in homes with multiple occupants or open kitchens. The lack of walls can result in sounds carrying and echoing throughout the space, leading to potential disruptions and decreased privacy.
- Challenges in temperature control: Open floor plans can make it more difficult to regulate the temperature in different areas. The absence of walls can result in less efficient heating or cooling, requiring additional measures to maintain consistent comfort levels throughout the space.
- Exposure of clutter: Without the option to hide clutter behind closed doors, an open floor plan may require more diligence in maintaining a clean and organized living space. Everyday messes can become more visible, making it necessary to establish effective storage solutions and organization systems.
- Limitations on personal expression: Open floor plans tend to have a more modern and minimalist aesthetic, which may not align with everyone’s personal style or preference. Those who enjoy a more traditional or formal design may find it challenging to incorporate their desired elements into an open concept.
- Challenges with privacy and noise: In shared living environments such as apartments or condos, open floor plans can lead to difficulties in maintaining privacy and dealing with noise pollution from neighboring units.
- Reduced wall space for artwork and shelving: With fewer walls available, there may be limited space for hanging artwork or installing shelves for storage and decoration. This can impact the ability to personalize the space and display cherished items.
- Difficulty in creating distinct zones: Without the use of walls or partitions, creating distinct zones for different activities can be challenging. It may require careful furniture placement or the use of visual cues to differentiate between areas.
It’s important to weigh these drawbacks against the benefits when considering an open floor plan design. Every individual or household has unique needs and preferences, and it’s essential to find the right balance between open spaces and private areas.
Read more: What Is A Floor Plan
Design Considerations for Open Floor Plans
Designing an open floor plan requires careful thought and consideration to ensure optimal functionality, aesthetics, and comfort. Here are some key design considerations to keep in mind when working with an open floor plan:
- Zoning: Create visual cues or use furniture arrangements to define different zones within the open space. This will help give each area a distinct purpose and maintain a sense of organization.
- Flow and Circulation: Ensure that there is enough space for smooth movement throughout the open area. Avoid cluttering the space with excessive furniture or decorative items that could hinder circulation.
- Flooring: Use flooring materials strategically to differentiate between functional areas. For example, using hardwood in the living areas and tiles in the kitchen can help visually separate the spaces while maintaining the flow of the open plan.
- Lighting Design: Pay attention to lighting to create ambiance and functionality. Incorporate a combination of natural light sources and artificial lighting fixtures to ensure proper illumination throughout the open space.
- Storage Solutions: Integrate creative storage solutions to prevent clutter and maintain organization in an open floor plan. Utilize built-in shelves, cabinetry, and multi-functional furniture to maximize storage while minimizing visual distractions.
- Furniture Placement: Arrange furniture strategically to create functional seating areas and define different zones. Consider the scale and proportions of furniture pieces to ensure they fit harmoniously within the open space.
- Privacy Solutions: Explore options for creating privacy within an open floor plan. This can include the use of room dividers, curtains, or even strategic placement of furniture to provide a sense of separation and privacy when necessary.
- Noise Control: Incorporate sound-absorbing materials to mitigate noise levels in an open floor plan. This can include area rugs, curtains, upholstered furniture, and acoustic panels to help minimize echoing and create a more comfortable living environment.
- Flexibility and Adaptability: Design the space with flexibility in mind. Consider movable partitions, sliding doors, or modular furniture that can be reconfigured to adapt to different needs and changing lifestyles.
- Personalization: Add personal touches to the open space to make it feel warm and inviting. Incorporate artwork, plants, and other decorative elements that reflect your style and personality.
By taking these design considerations into account, you can create a well-planned and harmonious open floor plan that maximizes the benefits of the design concept while addressing any potential challenges.
How to Make the Most of an Open Floor Plan
An open floor plan offers numerous opportunities for creating a functional and aesthetically pleasing living space. Here are some tips to help you make the most of your open floor plan:
- Create defined zones: Use furniture, area rugs, or changes in flooring to visually separate different functional areas within the open space. This helps to establish distinct zones for activities such as dining, lounging, and working.
- Consider traffic flow: Plan the layout of your furniture in a way that promotes smooth movement throughout the space. Arrange seating areas to allow for easy access and avoid obstructing pathways.
- Utilize multi-purpose furniture: Choose furniture pieces that serve multiple functions to optimize space utilization. For example, a storage ottoman can provide both seating and hidden storage, while a foldable dining table can be expanded or collapsed as needed.
- Use lighting strategically: Incorporate a combination of task lighting, ambient lighting, and accent lighting to create depth and a sense of coziness within the open space. Use light fixtures to define specific areas or highlight architectural elements.
- Consider acoustics: Incorporate sound-absorbing materials or elements such as draperies, wall hangings, or decorative screens to minimize noise and echo in the open space. This can enhance comfort and create a more intimate atmosphere.
- Maximize storage: Utilize built-in shelves, cabinetry, or floating wall shelves to provide storage space for books, decorative items, and other belongings. Keep surfaces clutter-free to maintain a sense of openness and organization.
- Incorporate flexible dividers: Consider using movable partitions or screens to create temporary privacy or to visually divide the space when needed. This allows for greater flexibility and adaptability within the open floor plan.
- Balance aesthetics and functionality: Choose furniture and décor that not only enhance the overall aesthetic appeal but also cater to your practical needs. Opt for comfortable and durable furniture pieces that complement the style of your open floor plan.
- Blend colors and materials: Create a cohesive and harmonious look by selecting complementary colors and materials throughout the open space. This helps tie different areas together and gives a sense of continuity.
- Add personal touches: Incorporate meaningful artwork, family photographs, or personal mementos to infuse the space with your personality and create a welcoming environment.
Remember, the key to making the most of an open floor plan is finding the right balance between functionality, aesthetics, and personalization. Customize the space to fit your lifestyle, preferences, and needs, while ensuring that it remains practical and comfortable for everyday activities.
Conclusion
Open floor plans have become incredibly popular in modern architecture and interior design, offering a range of benefits and opportunities for creating functional and visually appealing spaces. The removal of physical barriers fosters connectivity, promotes social interaction, and allows for greater flexibility and adaptability within the living environment.
While there are drawbacks to consider, such as potential privacy concerns and noise control issues, these can be mitigated through strategic design choices and solutions. The key is to strike a balance between open spaces and private areas, ensuring that the needs and preferences of individuals or families are met.
When designing an open floor plan, it’s important to consider factors such as zoning, furniture placement, lighting, and storage solutions. These elements play a crucial role in defining functional areas, enhancing circulation, creating a sense of intimacy, and maintaining organization within the space.
Ultimately, an open floor plan offers endless possibilities for customization, personalization, and creativity. It allows individuals to design a space that reflects their lifestyle, values, and aesthetic preferences. Whether it’s a cozy family home or a collaborative office space, an open floor plan can provide a versatile and inviting environment that caters to the needs of its inhabitants.
By carefully considering the design considerations outlined in this article and utilizing thoughtful design principles, you can make the most of your open floor plan and create a space that promotes connection, functionality, and personal expression.
So, embrace the openness, break down the barriers, and enjoy the freedom and flexibility that an open floor plan provides in shaping the way we live, work, and socialize.
Frequently Asked Questions about What Is An Open Floor Plan
Was this page helpful?
At Storables.com, we guarantee accurate and reliable information. Our content, validated by Expert Board Contributors, is crafted following stringent Editorial Policies. We're committed to providing you with well-researched, expert-backed insights for all your informational needs.
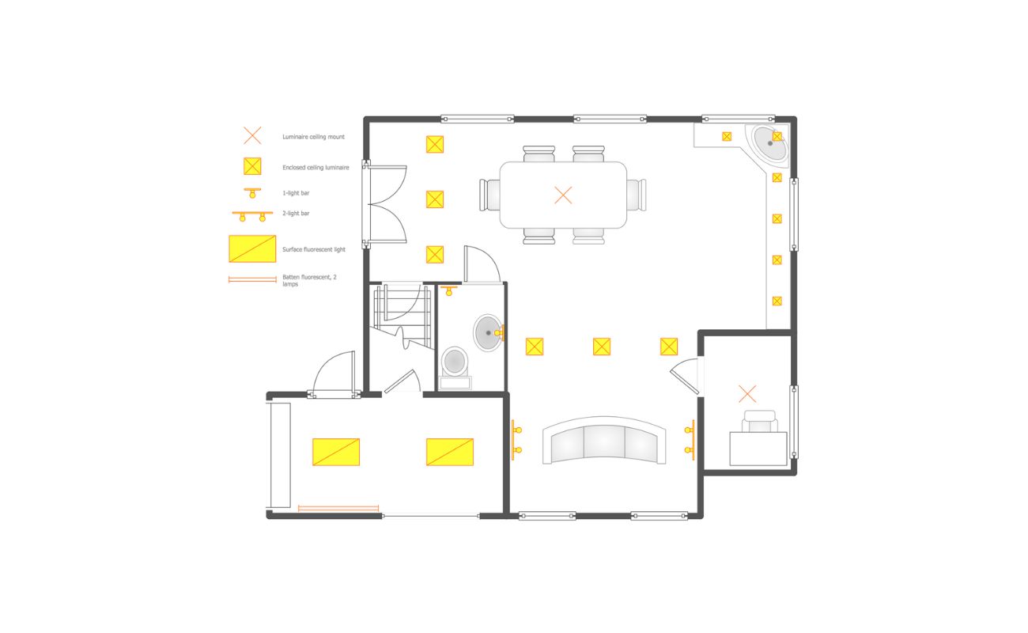
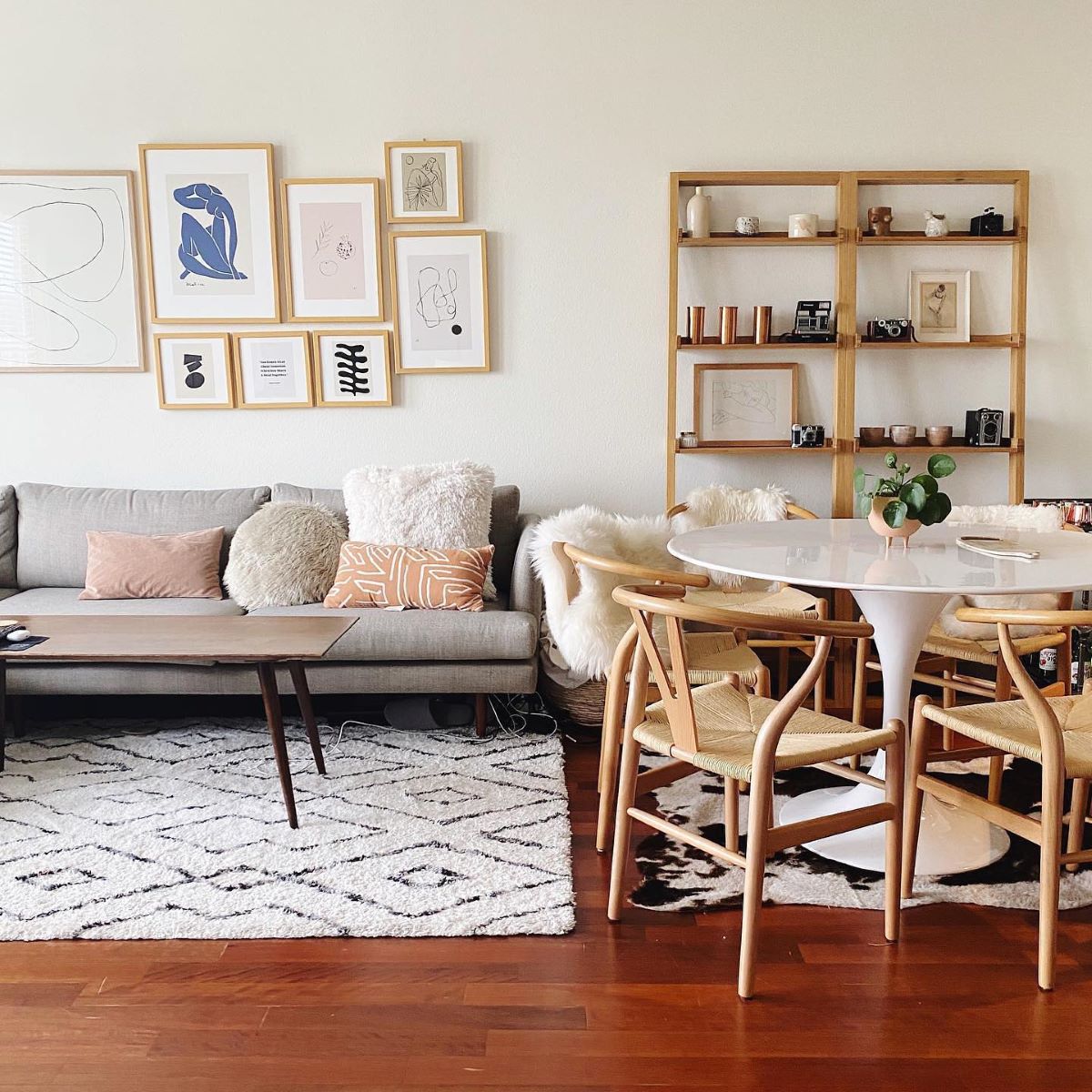
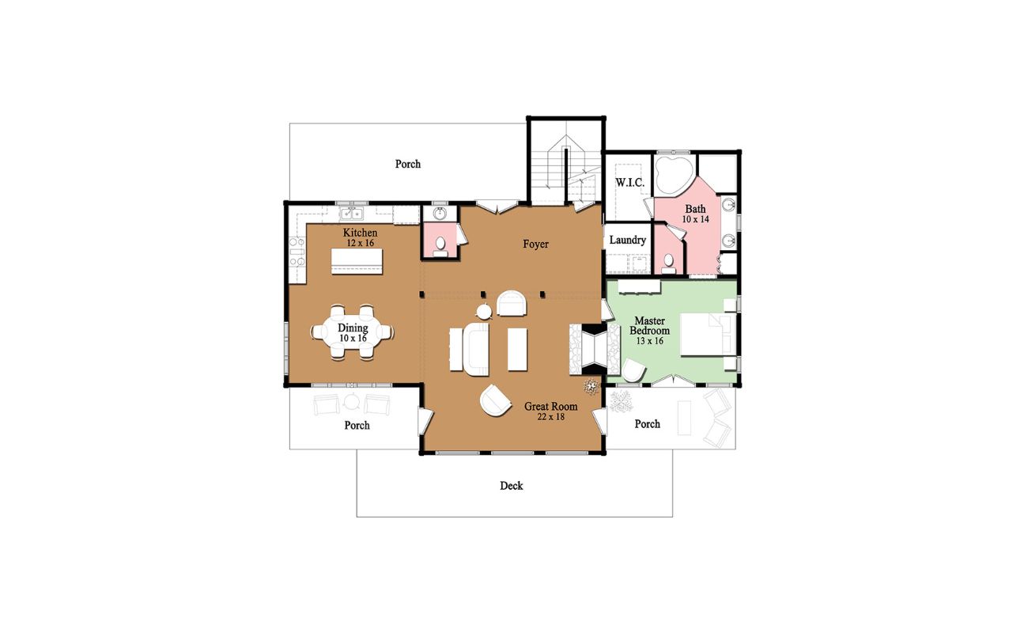
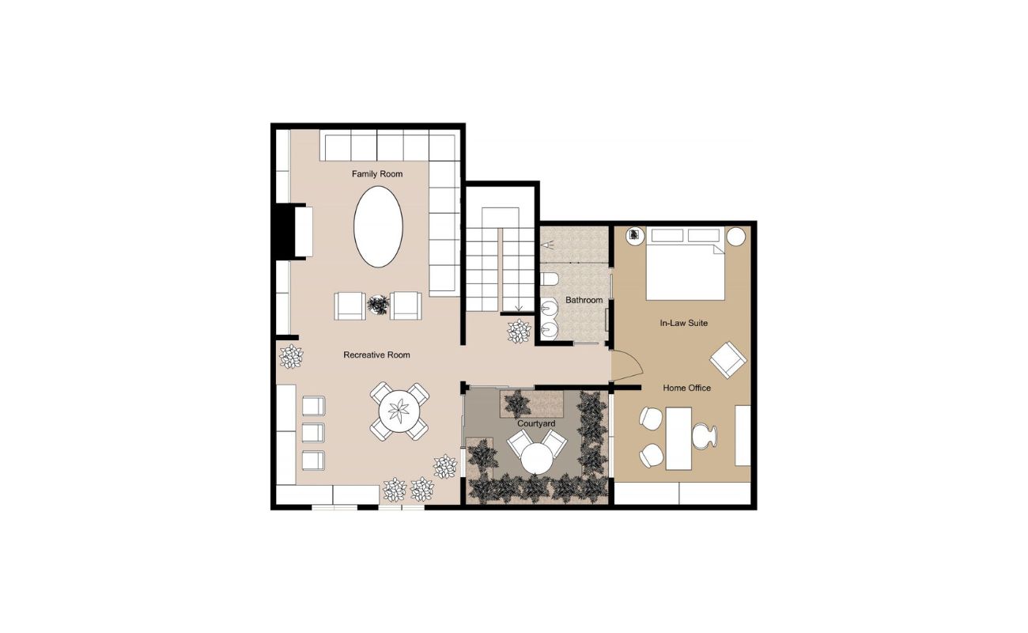
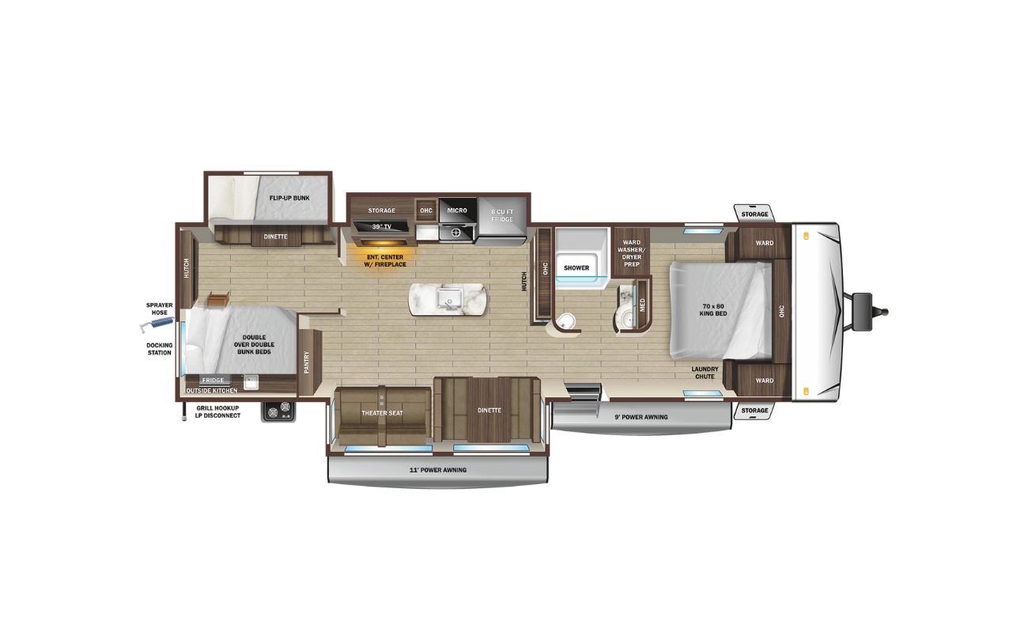
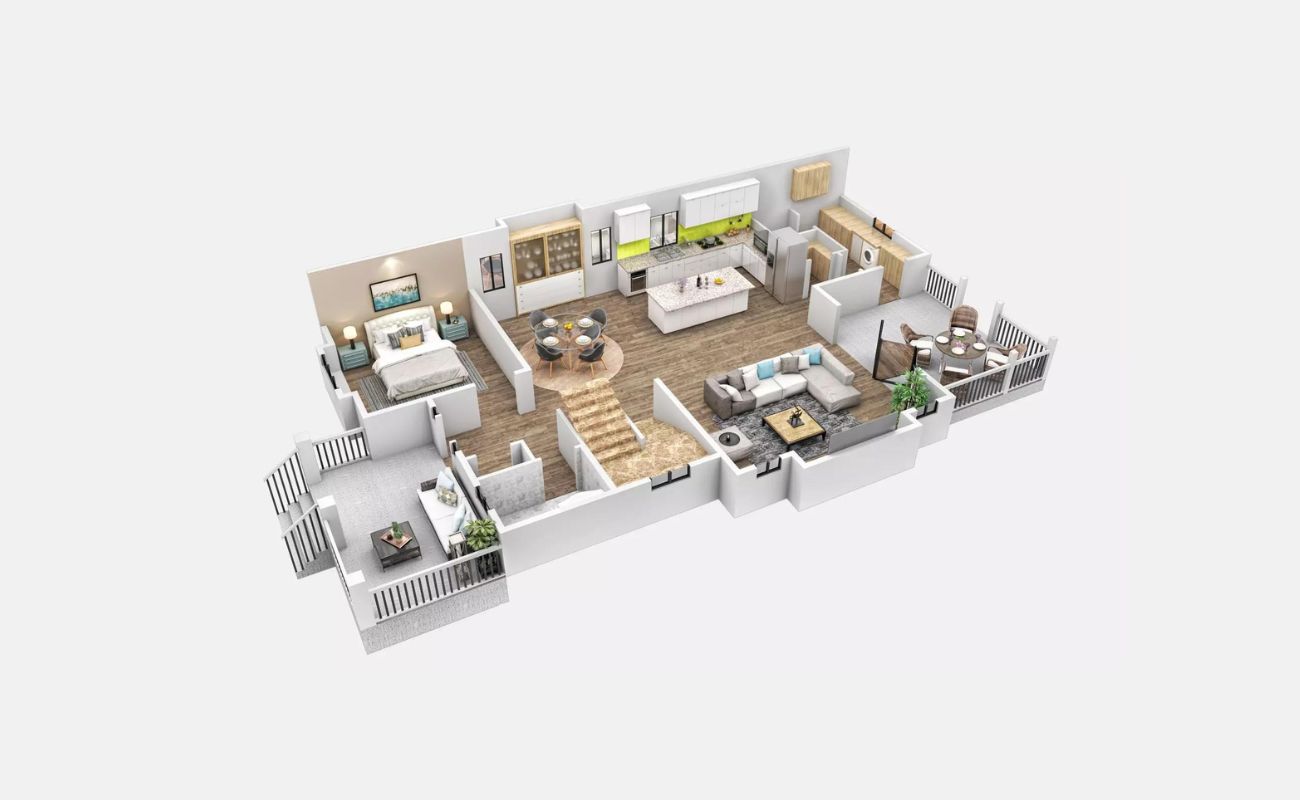
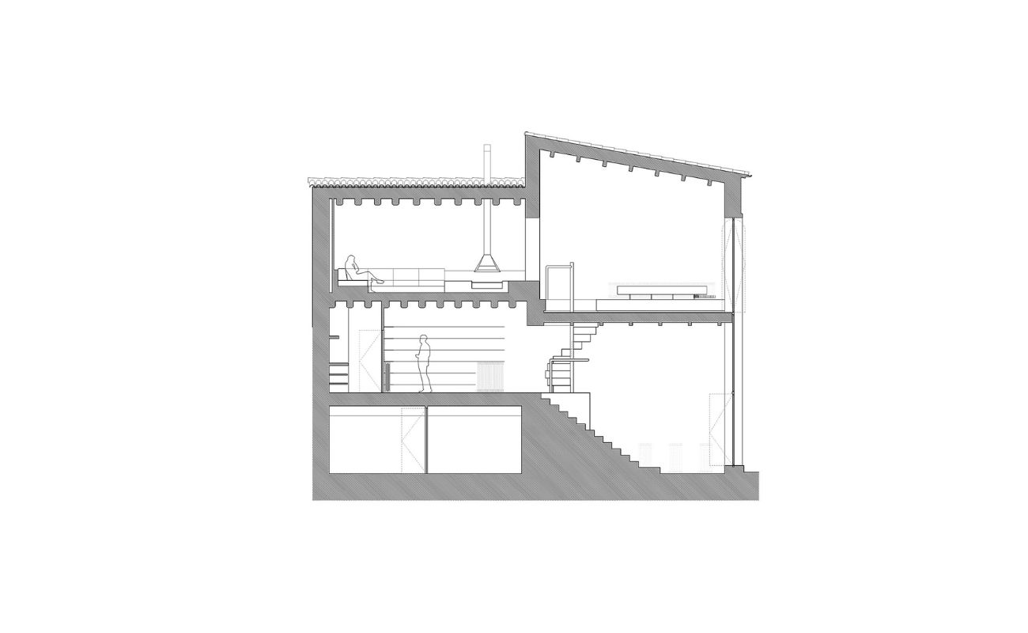
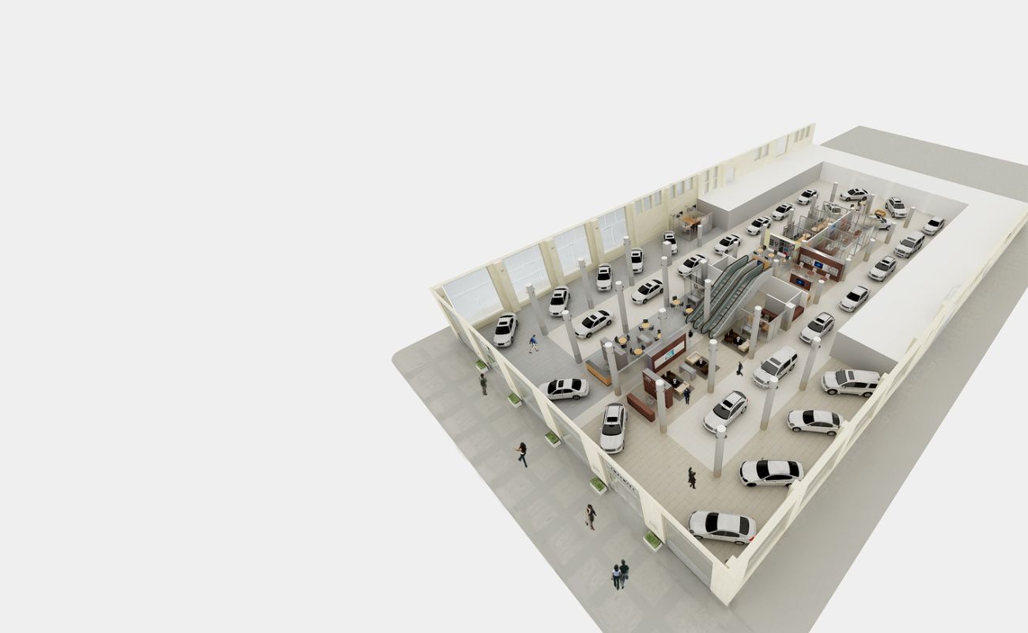

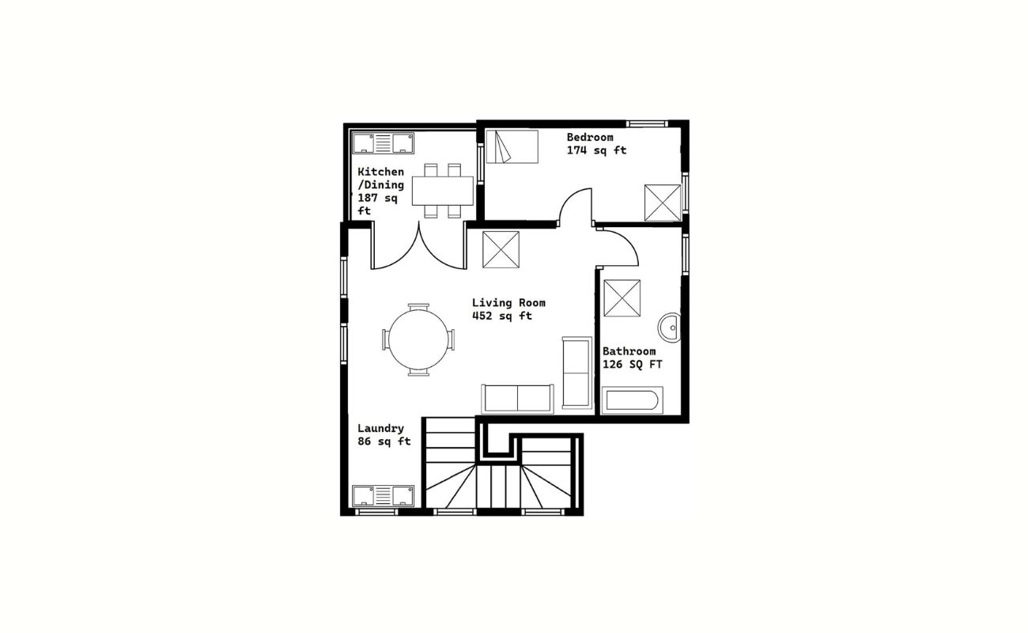
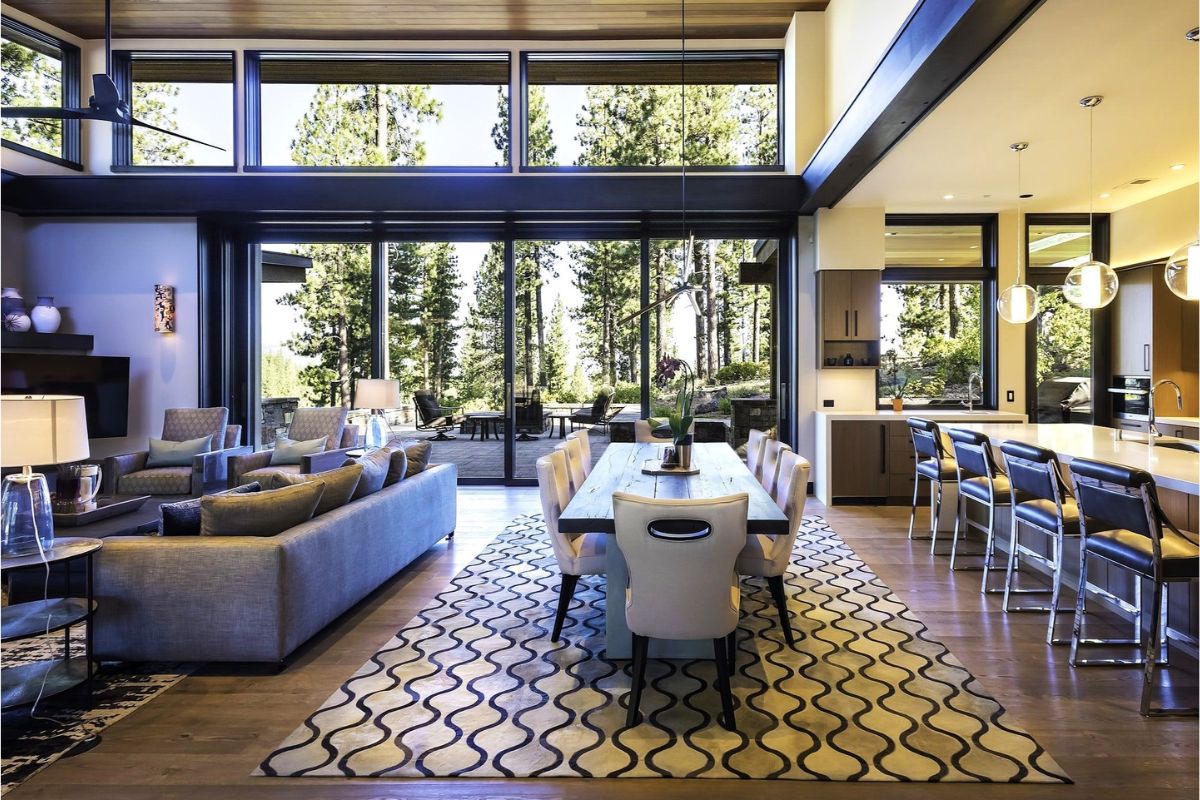
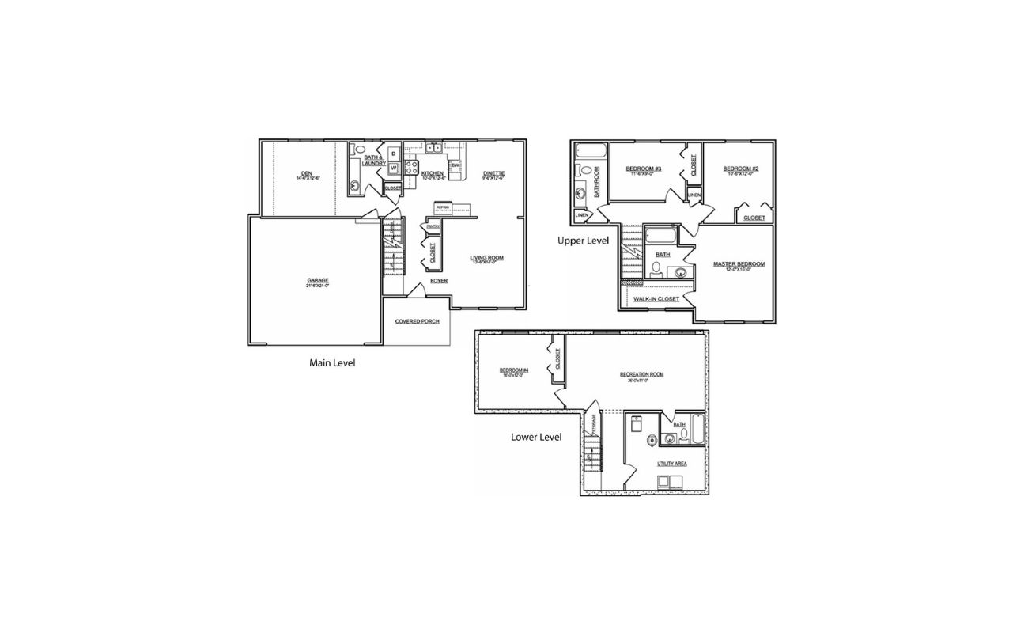
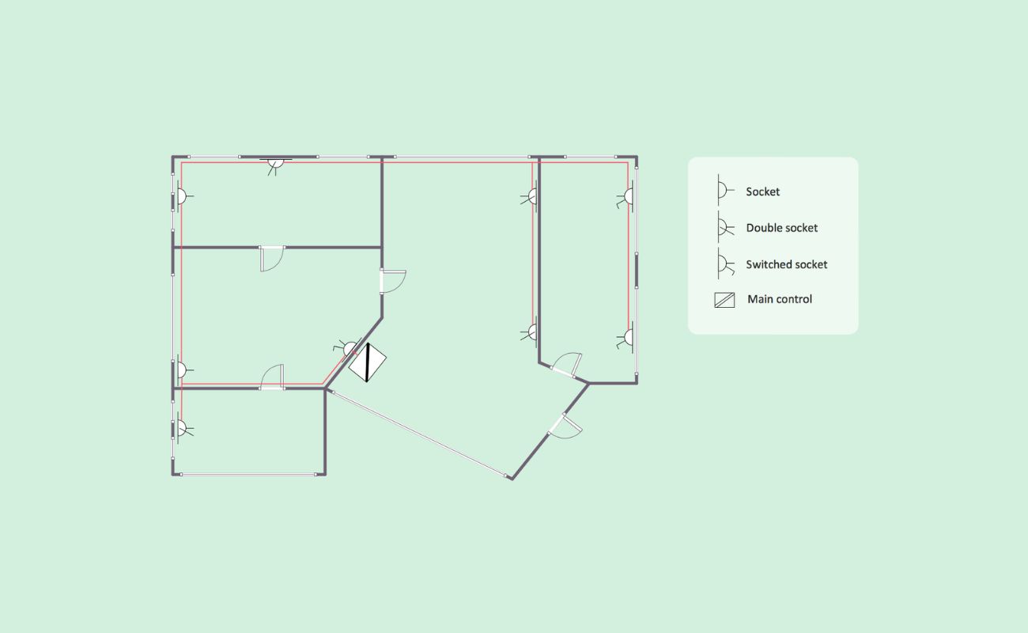
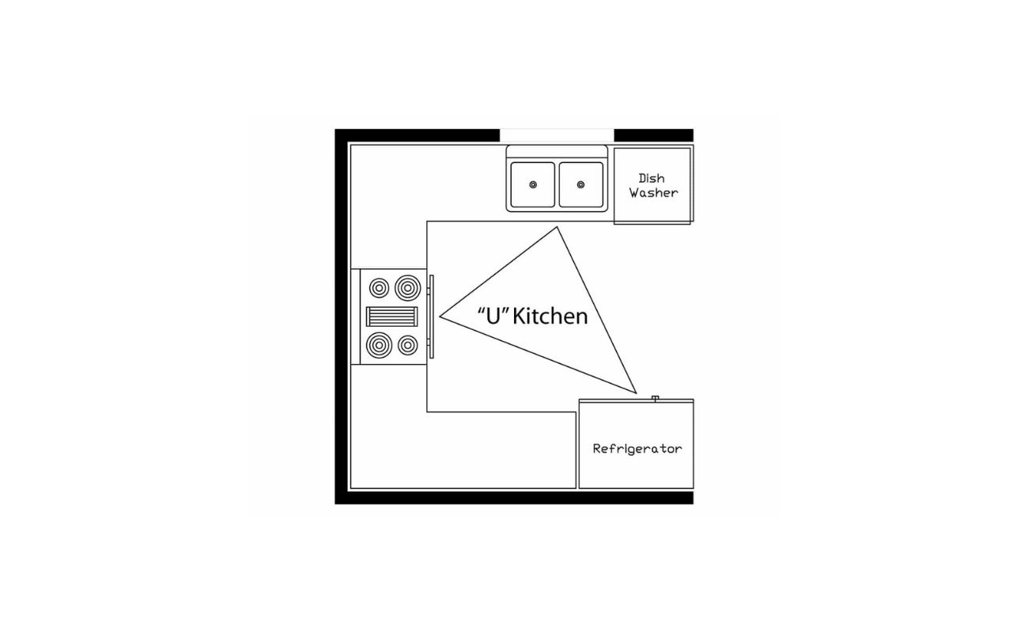

0 thoughts on “What Is An Open Floor Plan”