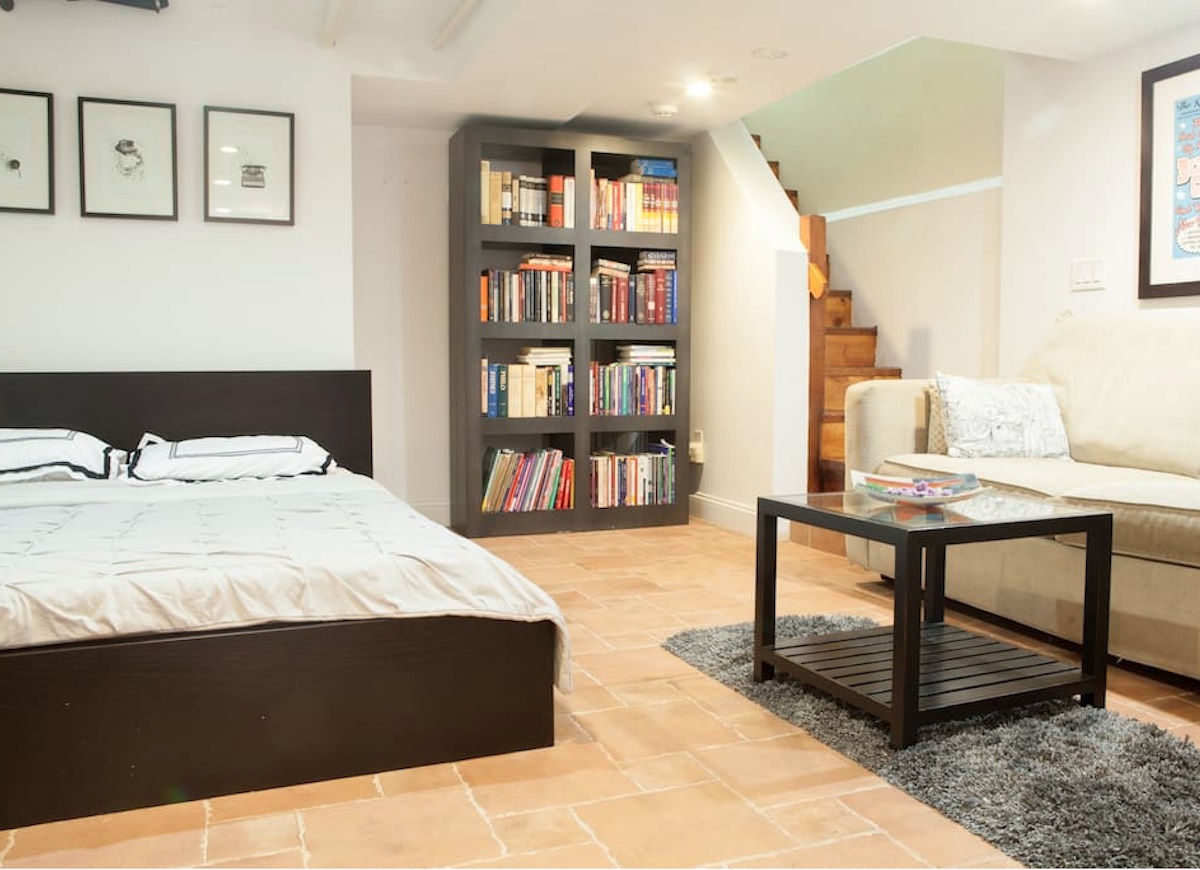

Articles
How To Turn A Basement Into A Bedroom
Modified: November 2, 2024
Learn how to transform your basement into a cozy bedroom with our informative articles. Maximize your space and create a functional retreat with our expert tips and advice.
(Many of the links in this article redirect to a specific reviewed product. Your purchase of these products through affiliate links helps to generate commission for Storables.com, at no extra cost. Learn more)
Introduction
Have you ever considered turning your basement into a functional and comfortable bedroom? Basements are often overlooked spaces in the home that can be transformed into valuable living areas. Whether you need an extra bedroom for guests or a teenager who wants their own private space, converting your basement into a bedroom is a practical and cost-effective solution.
In this article, we will guide you through the process of transforming your basement into a bedroom. From assessing the space and clearing it out to adding electrical systems and finishing touches, we will provide you with the necessary steps to create a cozy and inviting bedroom in your basement.
Before you begin, it’s important to note that each basement is unique, and the steps required for conversion may vary based on factors such as existing conditions, local building codes, and personal preferences. It’s recommended to consult with a professional or do thorough research to ensure compliance with safety regulations and to achieve the best results.
Are you ready to unlock the potential of your basement and create an additional living space? Let’s dive into the process of turning a basement into a bedroom and make a small investment for a significant improvement in your home’s functionality and value.
Key Takeaways:
- Transforming a basement into a bedroom involves assessing the space, waterproofing, framing, installing systems, insulating, finishing, and furnishing. Careful planning and attention to detail can create a valuable living space.
- Proper lighting, durable flooring, and thoughtful furniture selection are essential for creating a cozy and inviting basement bedroom. Attention to detail and personal style can transform the space into a functional and comfortable retreat.
Assessing the Basement Space
Before you can begin the transformation process, it’s crucial to assess your basement space. Take a close look at the layout, dimensions, and any existing structures that may impact the design of your bedroom.
First, consider the size of your basement. Measure the dimensions of the available space, taking note of any obstacles such as support beams, water heaters, or utility boxes. This will help you determine how much floor area you have to work with and plan the layout accordingly.
Next, evaluate the ceiling height. Basements can often have lower ceilings compared to the rest of the house. Ensure that the ceiling height meets the local building code requirements for habitable spaces. If the height is below the requirement, you may need to explore options to raise the ceiling or consider adjusting the design to accommodate the existing height.
One important factor to consider when assessing the space is natural lighting. Basements typically have limited access to natural light, making it essential to think strategically about how to maximize the light in the bedroom. Consider installing larger windows or light wells to bring in more natural light. Additionally, the placement of artificial lighting should be carefully planned to ensure a well-lit and comfortable environment.
Another crucial aspect to consider is the ventilation in the basement. Basements can be prone to excess moisture and poor air circulation. Ensure that there are proper ventilation systems in place to prevent any issues related to humidity, mold, or stagnant air. This may include installing exhaust fans or dehumidifiers to maintain a dry and comfortable environment in the bedroom.
Lastly, assess the condition of the basement walls, floors, and waterproofing. Look for any signs of water damage, cracks, or leaks. Addressing these issues before the conversion process is essential to create a durable and long-lasting bedroom. Consult with a professional if you encounter any structural concerns or if any repairs and waterproofing are needed.
By thoroughly assessing your basement space, you’ll gain a better understanding of its potential and any challenges you may face during the conversion process. This will allow you to plan accordingly and make informed decisions as you move forward with transforming your basement into a bedroom.
Clearing and Waterproofing the Basement
One of the first steps in converting your basement into a bedroom is clearing out any unwanted items and ensuring that the space is waterproofed. This is essential to create a clean and dry environment that is suitable for living.
Start by decluttering the basement and removing any items that are no longer needed. Sort through your belongings and decide what to keep, donate, or discard. This will help create more space and make it easier to work on the conversion process.
Next, thoroughly clean the entire basement to remove any dust, dirt, or debris. Sweep the floors, wipe down the walls, and vacuum any corners or crevices. This will create a blank canvas for the transformation process.
Before proceeding further, it is crucial to address any existing moisture or water issues in the basement. Moisture can cause significant damage to the structure and make it unsuitable for a bedroom. Look for signs of water damage, such as dampness, leaks, or mold growth. If you notice any of these issues, it’s important to address them before moving forward with the conversion.
To waterproof your basement, start by inspecting the walls and floors for cracks or gaps. Seal any cracks using a waterproof sealant or epoxy. This will prevent any water seepage and help maintain a dry environment in the bedroom. Additionally, consider applying a waterproofing membrane or paint to the walls and floors for extra protection against moisture.
Ensure proper drainage by directing water away from the foundation. This can be done by installing or extending downspouts, grading the soil away from the foundation, or installing a French drain system if necessary. Adequate drainage will prevent water from pooling around the basement and minimize the risk of flooding.
If needed, consider installing a sump pump to remove any excess water from the basement. A sump pump helps to keep the space dry and reduces the risk of water damage.
By clearing out your basement and implementing waterproofing measures, you create a solid foundation for the transformation process. This will help ensure a dry and comfortable bedroom space that is free from moisture-related issues.
Framing the Bedroom Walls
Once the basement is cleared and waterproofed, the next step in converting it into a bedroom is framing the walls. Framing provides structure and support for the walls, creating a defined space for the bedroom.
Start by measuring the dimensions of the bedroom area and marking the wall locations on the floor. Use a chalk line or laser level to create straight lines for accurate framing.
Before installing the wall frames, it’s important to consider the desired layout and placement of doors and windows. Determine where you want the entrance to the bedroom and any windows for natural light and ventilation. This will help you plan the framing accordingly.
Begin framing by installing the bottom plate, which is a horizontal piece of lumber that will serve as the base for the walls. Use a hammer drill and concrete screws or anchor bolts to secure the bottom plate to the basement floor, ensuring it is level and aligned with the marked lines.
Next, measure and cut the wall studs to the appropriate height and placement. Install the studs vertically between the top and bottom plates, spacing them approximately 16 inches apart. Use a level to ensure that the studs are plumb (vertical) and secure them with nails or screws.
When framing the walls, remember to leave space for doors and windows. Install additional studs and headers to accommodate these openings. If you’re planning to include a closet in the bedroom, frame it as well, ensuring it’s positioned according to your design.
Once the wall frames are complete, reinforce the corners and intersections with additional blocking or corner braces. This will provide extra stability to the structure.
During the framing process, consider any electrical wiring or plumbing that needs to be incorporated into the walls. Consult with a professional to ensure proper placement and installation of these systems to meet building codes and safety standards.
By framing the bedroom walls, you are creating a solid structure that defines the space and allows for further electrical and plumbing work. This brings you one step closer to transforming your basement into a functional and well-designed bedroom.
Installing Electrical and Plumbing Systems
With the bedroom walls framed, it’s time to install the necessary electrical and plumbing systems in order to make the space functional and comfortable.
Start by consulting with a licensed electrician to plan the electrical layout for the bedroom. Determine the locations of outlets, light switches, and light fixtures based on your needs and preferences. Ensure compliance with local electrical codes and regulations.
The electrician will run the necessary electrical wiring through the walls and connect it to the electrical panel. This includes wiring for outlets, light switches, and any additional fixtures such as ceiling lights, sconces, or fans.
Consider adding ample outlets in strategic locations, such as near the bed, desk, and any other areas where you may need to plug in electronic devices. This will provide convenience and flexibility in using and charging your devices.
Additionally, if you’re planning to have a media or entertainment area in the bedroom, discuss the wiring requirements for audio and video systems with the electrician.
Next, consider the plumbing systems if you plan to include a bathroom or a wet bar in the basement bedroom. Plumbing work should be done by a licensed plumber to ensure proper installation and adherence to local codes.
The plumber will determine the best location for plumbing fixtures such as sinks, toilets, showers, or bathtubs, based on the basement’s existing plumbing lines and layout.
If there is an existing bathroom in the basement, the plumber may need to reroute or extend the plumbing lines to accommodate the new bedroom layout.
Once the electrical and plumbing systems are installed, it’s important to have them inspected by the respective professionals to ensure compliance with safety standards. This will give you peace of mind and guarantee that everything is correctly installed and functioning properly.
By installing the electrical and plumbing systems, you are creating a bedroom space that is equipped with the necessary utilities for comfort and convenience. This brings you closer to the final stages of transforming your basement into a fully functional bedroom.
Read more: How To Turn A Sunroom Into A Bedroom
Insulating the Walls and Ceiling
Insulating the walls and ceiling of your basement bedroom is essential for temperature regulation, energy efficiency, and soundproofing. Proper insulation will help create a comfortable and cozy environment, making your bedroom more enjoyable year-round.
Start by choosing the right type of insulation for your basement. There are several options to consider, including fiberglass batt insulation, foam board insulation, and spray foam insulation. Each has its advantages and installation requirements, so consult with an insulation professional to determine the best choice for your specific needs.
Before installing insulation, make sure the walls and ceiling are clean and free from any moisture or debris. Repair any cracks or gaps in the walls or ceiling to ensure a tight seal after insulation is installed.
For the walls, install the selected insulation material between the wall studs. Cut the insulation to fit tightly within the cavity and secure it in place. Pay close attention to corners, edges, and any hard-to-reach areas to ensure effective coverage.
For the ceiling, if you have sufficient headroom, install insulation between the ceiling joists. Again, cut the insulation to fit snugly within the cavity and secure it in place. This will help maintain a consistent and comfortable temperature within the bedroom.
In addition to the insulation within the walls and ceiling, consider insulating the basement floor as well. This will further enhance temperature regulation and reduce heat loss. Insulated subfloor panels or rigid foam insulation can be added before installing the final flooring material.
Insulation also provides soundproofing benefits, reducing noise transfer between the basement bedroom and other areas of the house. This is particularly important if the basement is adjacent to high-traffic areas or if the bedroom is meant for a light sleeper or musician.
By properly insulating the walls, ceiling, and floor, you create a well-insulated and energy-efficient bedroom. This will help maintain a comfortable temperature, reduce heating and cooling costs, and enhance overall soundproofing, creating a peaceful and cozy retreat in your basement.
When turning a basement into a bedroom, make sure to address any moisture issues first to prevent mold and mildew. Consider installing a vapor barrier and using waterproof materials.
Adding Drywall and Finishing
Once the insulation is in place, the next step in transforming your basement into a bedroom is adding drywall and finishing the walls and ceiling. This process will give your bedroom a polished and finished look.
Start by measuring and cutting the drywall panels to fit the walls and ceiling. Use a drywall saw or a utility knife to make clean and precise cuts. Make sure to leave spaces for electrical outlets, light switches, and any other fixtures that require access to the wall cavity.
Begin with the ceiling and attach the drywall panels using screws or nails, spaced closely together along the joists. Repeat the process for the walls, starting from one corner and working your way around the room. Ensure that the edges of the drywall panels are properly aligned and that there are no gaps or overlapping seams.
After the drywall is installed, you need to tape and mud the seams to create a seamless finish. Apply drywall joint compound (mud) over the seams, and then embed drywall tape into the compound, smoothing it out with a putty knife. Allow the compound to dry completely, and then apply additional coats of compound, feathering out the edges, until the seams are smooth and blended into the surrounding drywall.
Once the drywall seams are finished, it’s time to sand the walls and ceiling to create a smooth surface. Use a sanding block or a sander to carefully sand down any imperfections, ensuring an even and level finish.
After sanding, it’s recommended to prime the drywall before applying paint or any other finish. Primer helps to seal the drywall surface and provides a better base for paint adhesion. Apply the primer evenly with a roller or brush, following the manufacturer’s instructions.
Finally, you can choose to paint the walls and ceiling in your desired color to bring your basement bedroom to life. Select a paint color that suits your style and creates a warm and inviting atmosphere. Apply the paint evenly using a roller or brush, and allow it to dry thoroughly between coats.
In addition to painting, you may consider adding decorative finishes such as wallpaper, paneling, or wainscoting to further enhance the aesthetics of your bedroom.
By adding drywall and finishing the walls and ceiling, you are transforming the basement space into a fully enclosed and polished bedroom. This brings you closer to the final stages of creating a functional and inviting living area in your basement.
Painting and Flooring
With the drywall installed and finished, it’s time to bring color and style to your basement bedroom by painting the walls and selecting the perfect flooring.
Start by choosing a paint color that suits the atmosphere you want to create in your bedroom. Consider the size of the room, the amount of natural light, and the overall aesthetic you want to achieve. Lighter colors can make the space feel larger and more open, while darker colors can create a cozy and intimate ambiance.
Before painting, take the time to prepare the walls by filling any holes or imperfections with spackle and sanding them smooth. Apply painter’s tape along the edges of the walls, door frames, and baseboards to ensure clean and crisp lines.
Begin painting by cutting in around the edges with a brush, then use a roller to cover large areas of the walls. Apply multiple coats as needed, allowing each coat to dry before applying the next. Take your time and ensure the paint is applied evenly for a professional and seamless finish.
Once the walls are painted, it’s time to choose flooring that will suit your style and meet your functional needs. Consider factors such as comfort, durability, moisture resistance, and ease of maintenance.
If your basement is prone to moisture, consider using waterproof or water-resistant flooring options such as luxury vinyl planks or tiles. These materials mimic the look of hardwood or tile while providing added protection against moisture damage.
If you prefer the look and feel of carpet, choose carpet tiles or rugs that are specifically designed for basement use. These options are often moisture-resistant and can be easily removed and replaced if necessary.
If you prefer a more traditional flooring option, you can choose laminate, hardwood, or engineered wood. These materials can add warmth and sophistication to your basement bedroom, but ensure they are suitable for basement environments and consider installing a moisture barrier, if necessary.
Ensure proper installation of the chosen flooring material according to the manufacturer’s instructions. Consider hiring a professional if you are not familiar with the installation process.
After the flooring is installed, take the time to clean and maintain it regularly to ensure its longevity and appearance. Follow the recommended cleaning and care instructions for your specific flooring material to keep it looking its best.
By painting the walls and selecting the right flooring, you are adding the finishing touches to your basement bedroom. These final steps will enhance the overall aesthetic and create a comfortable and inviting space for you or your guests to enjoy.
Installing Lighting and Fixtures
Proper lighting is essential in creating a functional and inviting space in your basement bedroom. In this step, we will guide you through the process of installing lighting fixtures that will illuminate the room and enhance its overall ambiance.
Start by planning the placement and type of lighting fixtures you want to incorporate. Consider a combination of ambient lighting, task lighting, and accent lighting to create layers of light that suit different needs and moods.
Ambient lighting provides overall illumination for the room. This can be achieved through recessed ceiling lights, track lighting, or flush-mount fixtures. Ensure that the lights are evenly spaced to provide uniform lighting throughout the bedroom.
Task lighting is important for specific activities such as reading, working at a desk, or getting ready in the morning. Consider installing bedside table lamps, wall-mounted reading lights, or a desk lamp for functionality and convenience.
Accent lighting adds a touch of style and visual interest to the space. This can be achieved through wall sconces, pendant lights, or decorative lighting fixtures. Use accent lighting to highlight artwork, architectural features, or any focal points in the room.
When installing lighting fixtures, it’s important to consult with a licensed electrician to ensure proper wiring and compliance with safety codes. The electrician will help determine the placement and wiring requirements for the fixtures, and they will handle any electrical connections to ensure safety and functionality.
Consider incorporating dimmer switches for added control and flexibility in adjusting the lighting levels. Dimmers allow you to create different atmospheres in the bedroom, from bright and energizing to soft and relaxing.
In addition to the main lighting fixtures, think about installing motion sensor lights in areas such as closets or hallways for added convenience and energy efficiency.
Once the lighting fixtures are installed, assess the overall lighting in the room and make any necessary adjustments to ensure proper distribution and functionality. Aim for a balance between natural and artificial lighting by utilizing curtains or blinds to control the amount of daylight that enters the room.
Lastly, don’t forget to choose and install light switches and outlets that match the style and design of your bedroom. Consider modern and sleek switch plates and covers to add a refined finishing touch.
By installing the appropriate lighting fixtures, you will create a well-lit and welcoming atmosphere in your basement bedroom. This step enhances both the functionality and aesthetics of the space, ensuring a comfortable and enjoyable experience for both residents and guests.
Read more: How To Turn Bedroom Into Closet
Furnishing the Bedroom
Now that the major construction and installation work is complete, it’s time to bring in the furniture and accessories to transform your basement into a fully functional and comfortable bedroom.
Start by measuring the dimensions of the bedroom to determine the amount of space you have available. This will help you choose furniture that fits appropriately and allows for easy movement within the room.
Consider the essential furniture pieces for a bedroom, such as a bed, nightstands, dresser, and a comfortable seating area if space permits. Choose pieces that match your personal style and complement the overall aesthetic of the room.
When selecting a bed, consider the size that best suits your needs and the space available. A queen or king-sized bed offers more room for comfort, but a twin or full-sized bed may be more suitable for smaller bedrooms.
Next, choose nightstands that provide storage for personal items and offer convenient access to essentials such as reading materials, lamps, or an alarm clock.
A dresser or wardrobe is essential for clothing storage. Opt for a piece that provides ample storage space and suits your organizational needs. Consider your clothing collection and choose a size and style that best fits your requirements.
If space allows, create a cozy seating area in your basement bedroom. A comfortable armchair, bean bag chair, or small sofa can provide a relaxing space for reading or unwinding.
When selecting furniture, consider the material and durability. Since basements can be prone to moisture, choose furniture made from materials that are resistant to damage caused by humidity or dampness.
Once the furniture is in place, focus on creating a warm and inviting atmosphere with bedding, curtains, and accessories. Choose bedding that reflects your style and provides comfort. Consider adding decorative pillows, throws, and blankets to add texture and visual interest.
Install curtains or blinds that not only compliment the color scheme but also allow for privacy and light control. Choose window treatments that are suitable for basement windows and can withstand potential moisture.
Personalize your bedroom with artwork, photographs, and decorative items that reflect your personality and create a cozy and inviting atmosphere.
Lastly, pay attention to lighting fixtures and accessories such as lamps, rugs, and mirrors that will enhance the functionality and aesthetic appeal of your bedroom.
By furnishing your basement bedroom thoughtfully, you have the opportunity to create a comfortable and personalized space that meets your needs and style preferences. Consider functionality, style, and durability when selecting furniture and accessories to ensure a long-lasting and enjoyable bedroom space.
Conclusion
Congratulations! You have successfully transformed your basement into a functional and comfortable bedroom. By following the steps outlined in this article, you have been able to assess the space, clear and waterproof the area, frame the walls, install electrical and plumbing systems, insulate the walls and ceiling, add drywall and finishing touches, paint the walls, select appropriate flooring, install lighting fixtures, and furnish the bedroom.
The process of turning a basement into a bedroom may seem daunting at first, but with careful planning and attention to detail, you have created a valuable living space that adds functionality and value to your home.
Remember, each basement conversion may vary based on individual preferences and existing conditions, so it’s essential to consult professionals and follow local building codes to ensure safety and compliance with regulations.
Your newly transformed basement bedroom offers endless possibilities. It can serve as a guest room, a private retreat for family members, or a functional living space for teenagers or extended family members.
Create a cozy and inviting atmosphere by choosing furniture, bedding, and accessories that reflect your personal style. Pay attention to lighting to create the desired ambiance, and make sure to select flooring and finishes that are durable and moisture-resistant to maintain a comfortable and long-lasting bedroom environment.
Whether you’re enjoying a peaceful night’s sleep, accommodating guests, or utilizing the space for various activities, your converted basement bedroom is a testament to your creativity, resourcefulness, and commitment to enhancing your home’s functionality.
Now, take a moment to appreciate the transformation you’ve accomplished and enjoy the benefits of your brand new basement bedroom!
Frequently Asked Questions about How To Turn A Basement Into A Bedroom
Was this page helpful?
At Storables.com, we guarantee accurate and reliable information. Our content, validated by Expert Board Contributors, is crafted following stringent Editorial Policies. We're committed to providing you with well-researched, expert-backed insights for all your informational needs.
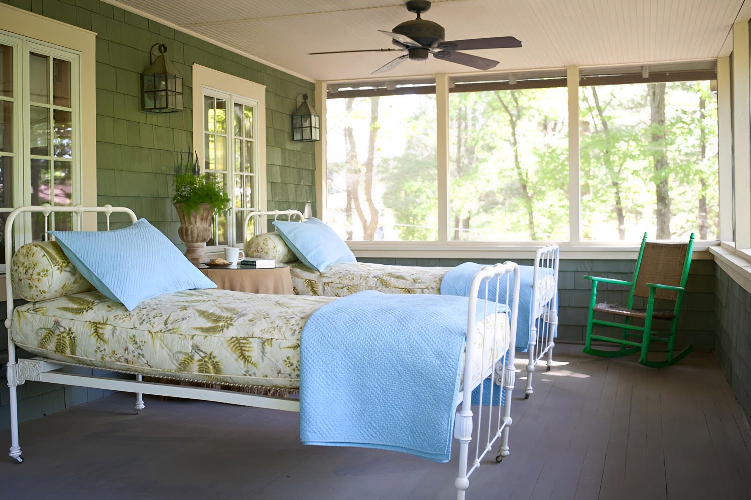
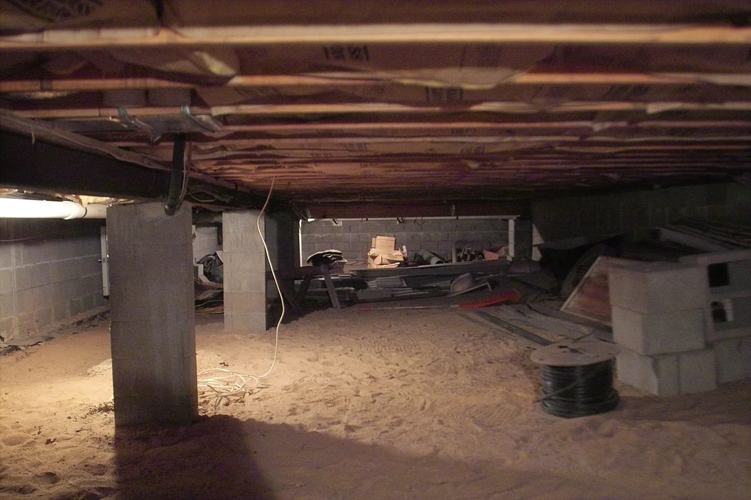
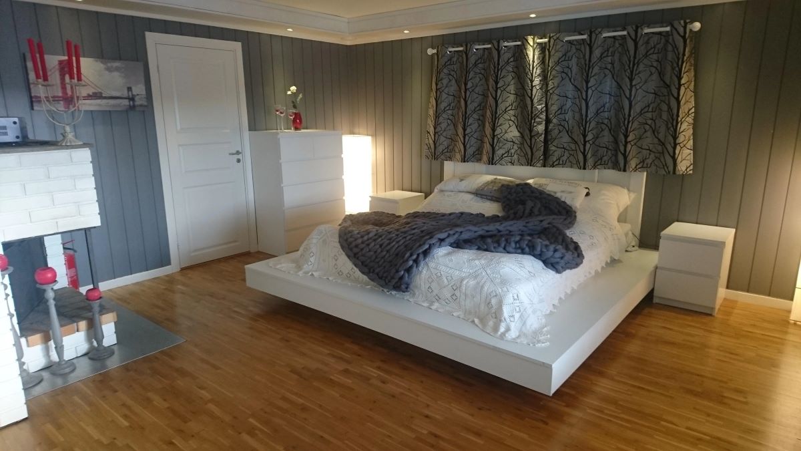
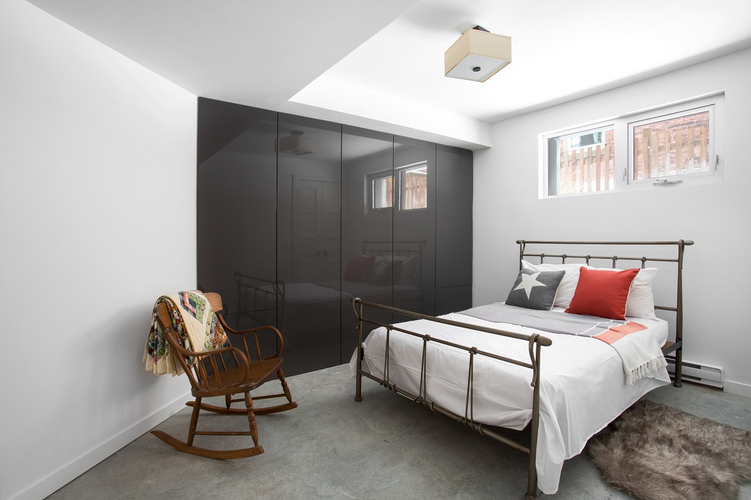
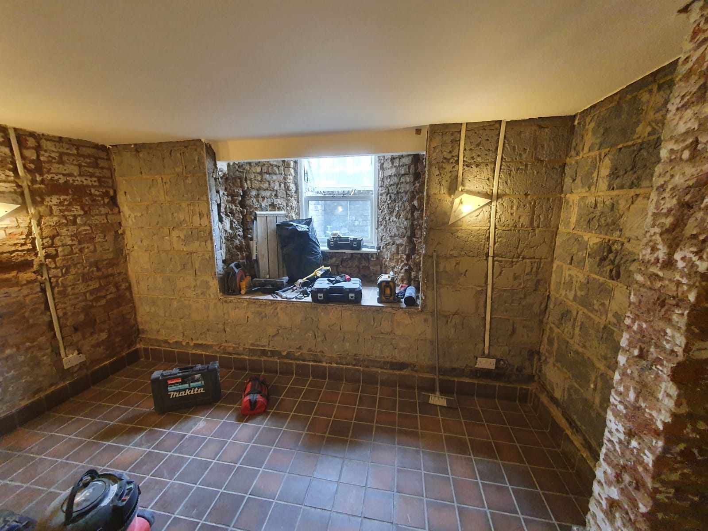
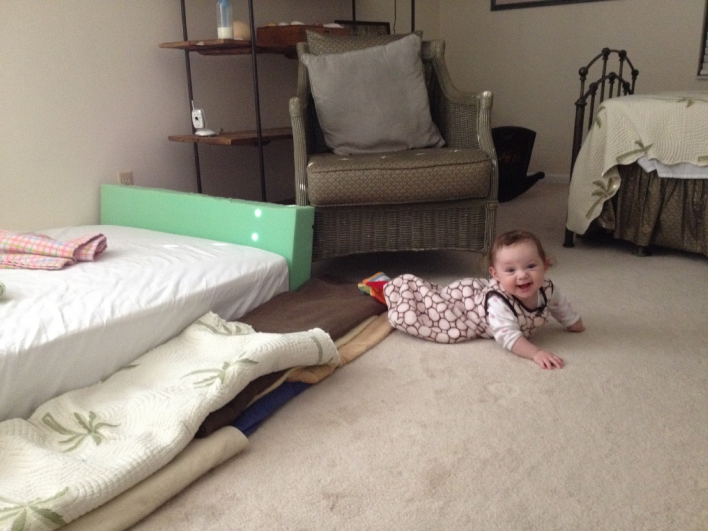

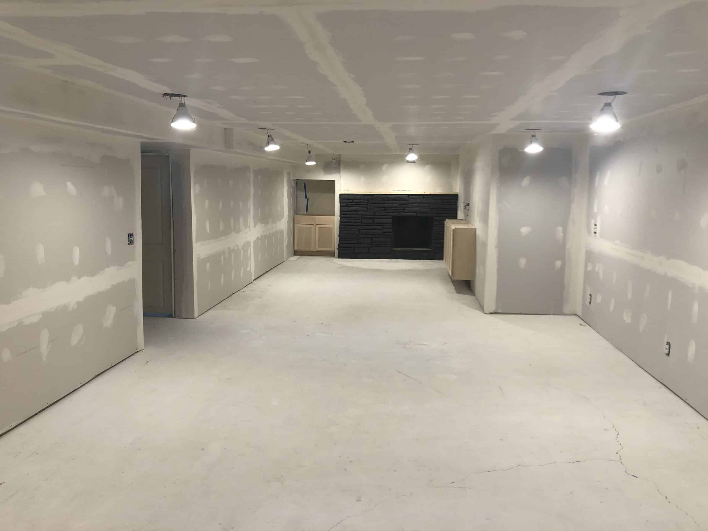
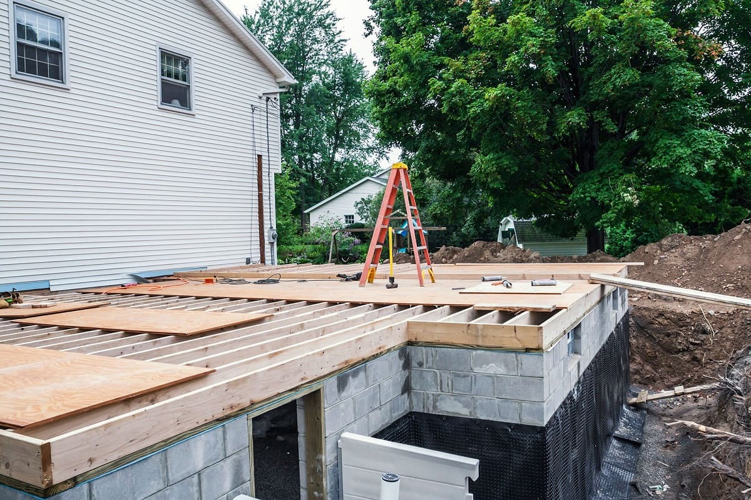
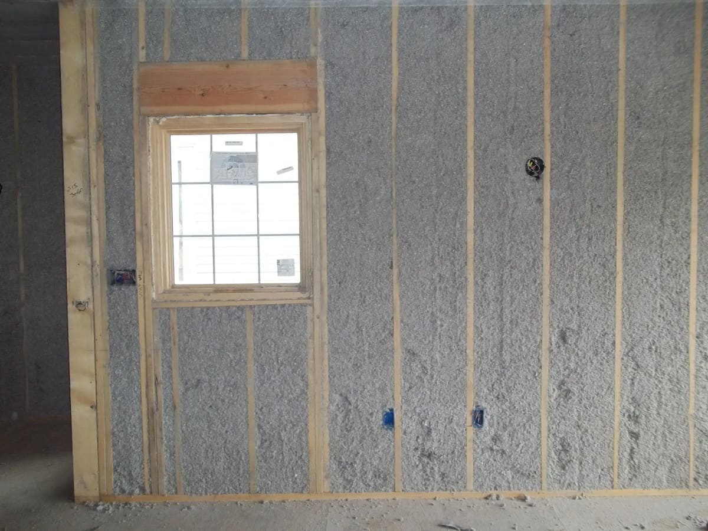

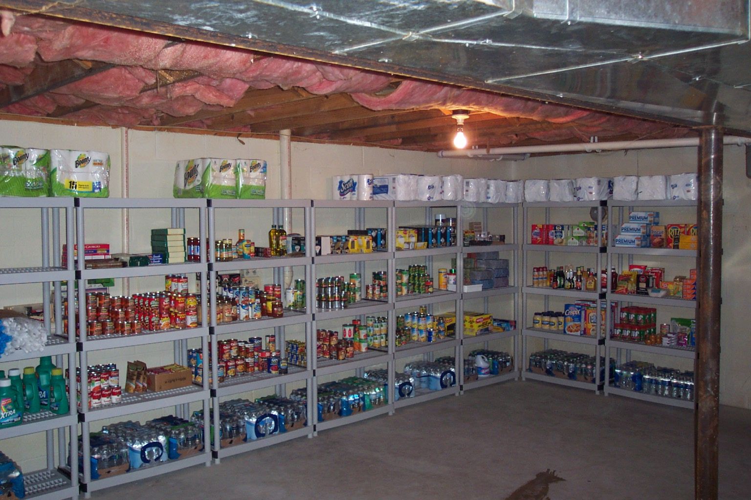


0 thoughts on “How To Turn A Basement Into A Bedroom”