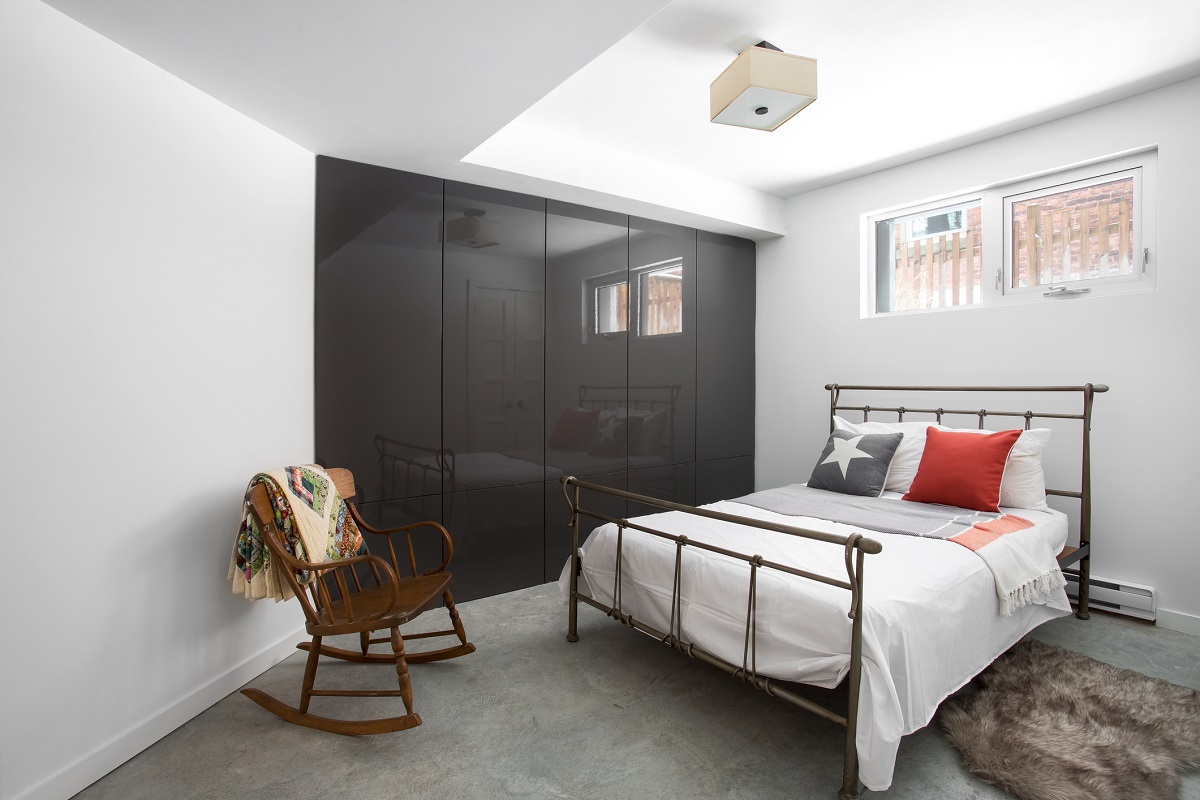

Articles
What Makes A Basement Bedroom Legal
Modified: February 24, 2024
Discover what makes a basement bedroom legal with informative and insightful articles. Explore the requirements and regulations for creating a safe and compliant living space.
(Many of the links in this article redirect to a specific reviewed product. Your purchase of these products through affiliate links helps to generate commission for Storables.com, at no extra cost. Learn more)
Introduction
Welcome to the world of basement bedrooms! Creating a cozy and comfortable sleeping space in your basement can not only provide additional living space in your home but also increase its market value. However, before you start renovating your basement into a bedroom, it’s crucial to understand the legal requirements and building code regulations that govern basement bedrooms. This article will explore the key factors that determine the legality of a basement bedroom and provide guidelines on how to ensure your project meets all necessary criteria.
Basements present unique challenges when it comes to creating habitable living spaces. Due to the below-grade nature of basements, there are specific safety standards that must be met to ensure the well-being of its occupants. These standards cover various aspects, including egress windows, ceiling height, ventilation, safety detectors, emergency escape plans, and more. Familiarizing yourself with these requirements is essential to avoid potential legal repercussions and, more importantly, to ensure the safety of anyone residing in the basement bedroom.
Understanding the local building codes and regulations is crucial when it comes to basement bedrooms. Each municipality may have its own set of rules and guidelines, so it’s vital to consult with local authorities or professionals knowledgeable in construction and building codes before proceeding with any renovations.
In the upcoming sections, we will delve deeper into the specific requirements for basement bedrooms, including the installation of egress windows, considerations for ceiling height and ventilation, the importance of smoke and carbon monoxide detectors, the necessity of natural light and emergency escape routes, additional safety measures to consider, and the role of permits and inspections. By the end of this article, you’ll have a comprehensive understanding of what it takes to legally transform your basement into a welcoming and secure bedroom space.
Key Takeaways:
- Legal Basement Bedrooms
Understanding and meeting building code requirements, obtaining permits, and undergoing inspections are crucial for creating a legal and safe basement bedroom. Compliance ensures a secure and comfortable living space for occupants. - Safety Measures and Compliance
Incorporating egress windows, proper ventilation, smoke and carbon monoxide detectors, natural light, and emergency escape routes, along with additional safety measures, is essential for a legally compliant and secure basement bedroom. Compliance ensures the well-being of occupants and peace of mind for homeowners.
Understanding Basement Bedrooms
Before we delve into the legal requirements of basement bedrooms, it’s important to have a clear understanding of what exactly constitutes a basement bedroom. Essentially, a basement bedroom is a living space that is located in the basement level of a home and is designated for sleeping purposes. It typically includes all the essential elements of a standard bedroom, such as a bed, storage for clothing and personal items, and privacy features.
Basement bedrooms are a popular choice for homeowners looking to maximize the available space in their homes. Whether you need an extra bedroom for guests, a home office, or a teenage retreat, converting your basement into a functional bedroom can provide a versatile and valuable addition to your living space.
However, it’s important to note that not all basements are suitable for conversion into bedrooms. There are specific requirements and considerations that must be met to ensure the safety and livability of the space. These requirements are put in place to protect occupants in case of emergencies and to ensure adequate natural light, ventilation, and overall habitability.
Next, we will explore the key building code requirements for basement bedrooms, including the installation of egress windows, ceiling height and ventilation considerations, the importance of smoke and carbon monoxide detectors, the necessity of natural light and emergency escape routes, and additional safety measures to consider. By understanding and meeting these requirements, you can ensure that your basement bedroom is legally compliant and safe for occupancy.
Building Code Requirements
Building code requirements for basement bedrooms vary depending on local regulations, but there are several common factors that apply in most jurisdictions. Compliance with these requirements is essential to ensure the safety and livability of the basement space.
One of the primary considerations is the installation of egress windows. An egress window is a window that is large enough for a person to exit through in case of an emergency. It serves as a crucial escape route in the event of a fire or other dangerous situations. The specific size and placement of egress windows may vary, but they typically must meet certain criteria, such as a minimum width and height, and be easily accessible without the need for tools or special knowledge.
In addition to egress windows, the ceiling height and ventilation in a basement bedroom must meet specific requirements. Most building codes mandate a minimum ceiling height of 7 feet (2.1 meters) to ensure adequate headroom and prevent feelings of claustrophobia. Ventilation systems, such as mechanical or natural ventilation, must also be in place to maintain air quality and prevent the buildup of moisture and mold.
Smoke and carbon monoxide detectors are another crucial requirement for basement bedrooms. These detectors provide early warnings in the event of a fire or presence of dangerous gases, ensuring that occupants have ample time to evacuate the space safely. Placement requirements may vary, so it’s important to consult with local building codes or fire department regulations for specific guidelines.
Natural light and emergency escape routes are also important considerations for basement bedrooms. Building codes may require a certain amount of natural light to be available in the space. This can be achieved through the installation of windows or light wells that bring in sunlight. Additionally, emergency escape routes, such as staircases or ladders, must be present to allow occupants to quickly and safely exit the basement in an emergency situation.
Lastly, there are additional safety measures that may be required or recommended for basement bedrooms. These may include the installation of fire-resistant materials, proper electrical wiring and outlets, and the use of non-toxic building materials to promote a healthy living environment.
By adhering to these building code requirements, you can ensure that your basement bedroom meets all necessary safety standards and is legally compliant. Consulting with professionals, such as architects or contractors familiar with local building codes, can provide further guidance and ensure that your project is carried out correctly.
Egress Window Installation
One of the essential building code requirements for a legal basement bedroom is the installation of an egress window. Egress windows serve as a means of escape in case of emergencies and provide natural light and ventilation to the space. Here are the key aspects to consider when installing egress windows in your basement.
The size of the egress window is a critical factor. It must be large enough for an adult to easily exit through in case of an emergency and should meet the specific size requirements outlined in the building code. Typically, an egress window must have a minimum opening size of 5.7 square feet (0.53 square meters) and a minimum width of 20 inches (50.8 cm). It should also have a clear height opening of at least 24 inches (61 cm).
The placement of the egress window is also important. In most cases, an egress window must be located in the bedroom itself and not in an adjoining space, such as a utility room or storage area. It should be easily accessible without the need for tools or special knowledge. The window should provide a clear path to a safe area outside the basement, such as a well-lit area or a designated emergency escape route.
When installing an egress window, it’s crucial to ensure proper waterproofing and drainage to prevent water infiltration. Basement environments are prone to moisture, and a well-designed window well and drainage system can help mitigate potential water issues.
Additionally, egress windows must be equipped with a ladder or steps to facilitate a safe exit. The ladder or steps should be sturdy and easily accessible from within the bedroom. It’s important to regularly inspect and maintain the ladder or steps to ensure they are in good working condition.
Consulting with a professional contractor or architect who is knowledgeable about local building codes is highly recommended when planning the installation of egress windows. They can guide you through the specific requirements for your area and ensure that the installation is done correctly and meets all necessary safety standards.
By installing egress windows, you not only comply with building code regulations but also enhance the safety of your basement bedroom. Egress windows provide a crucial means of escape in emergencies and allow natural light and fresh air to enter the space, creating a more inviting and habitable environment.
Ceiling Height and Ventilation
When it comes to basement bedrooms, adequate ceiling height and proper ventilation are crucial factors to consider for both comfort and compliance with building codes. Let’s explore these requirements in detail.
Building codes typically stipulate a minimum ceiling height for habitable spaces, including basement bedrooms. The purpose of this requirement is to ensure that occupants can comfortably move around without feeling cramped or restricted. Most codes specify a minimum ceiling height of 7 feet (2.1 meters) over at least 50% of the floor area. However, it’s important to note that local requirements may vary, so it’s essential to consult with your local building authority for specific guidelines.
In addition to ceiling height, proper ventilation is essential for maintaining air quality and preventing issues such as mold and mildew. Basements tend to have higher humidity levels compared to other levels of the house, so adequate ventilation is crucial to prevent moisture buildup and the associated problems it can cause.
There are two main types of ventilation: natural ventilation and mechanical ventilation. Natural ventilation involves using windows, vents, or other openings to allow fresh air to enter and circulate in the basement. This method relies on natural air movement and may not be sufficient in certain situations. Mechanical ventilation, on the other hand, utilizes fans or exhaust systems to actively move air in and out of the space. It can provide more controlled and consistent ventilation, especially in basements with limited or no access to natural ventilation.
When considering ventilation options, it’s important to evaluate the specific needs of your basement bedroom. Factors such as the size of the space, the number of occupants, and the local climate can all influence the type and amount of ventilation required. Consulting with a professional HVAC contractor can help you determine the most suitable ventilation system for your basement bedroom.
Proper insulation is also essential in maintaining comfortable temperatures in the basement bedroom. Insulating the walls, ceiling, and floors of the basement helps regulate the temperature, prevents heat loss, and can contribute to energy efficiency. Insulation materials such as foam panels, fiberglass batts, or spray insulation can be used to improve thermal performance.
By adhering to the ceiling height and ventilation requirements outlined in the building codes, you can ensure that your basement bedroom is not only legally compliant but also comfortable and safe for occupancy. Proper ventilation helps maintain good air quality, while sufficient ceiling height enhances the overall livability of the space. Taking these factors into consideration during the planning and construction phase of your basement bedroom will contribute to a healthier and more enjoyable living environment.
When converting a basement into a bedroom, ensure it meets local building codes for egress, ceiling height, and ventilation. Check with your local building department for specific requirements.
Read more: How To Turn A Basement Into A Bedroom
Smoke and Carbon Monoxide Detectors
Safety should be a top priority when it comes to basement bedrooms. This includes having appropriate smoke and carbon monoxide detectors installed to ensure early detection and warning of potential threats. Let’s discuss the importance of these detectors and their requirements.
Smoke detectors are essential devices that detect the presence of smoke in the air and emit a loud alarm to alert occupants of a potential fire. They are designed to provide early warning, giving people valuable time to evacuate and seek safety. When it comes to basement bedrooms, it’s important to install smoke detectors according to local building codes.
The specific requirements for smoke detector placement may vary depending on the size and layout of the basement bedroom and the local building codes. In general, smoke detectors should be installed in each bedroom, in the hallway outside the bedrooms, and on each level of the home. It’s crucial to follow manufacturer instructions for proper installation, including the recommended height from the floor and the distance from corners and light fixtures.
Carbon monoxide (CO) detectors are equally important in basement bedrooms. Carbon monoxide is a colorless, odorless gas produced by the incomplete combustion of various fuels, such as gas, oil, and wood. It can be deadly if inhaled in high concentrations. Carbon monoxide detectors continuously monitor the air for the presence of this gas and emit an alarm when levels become dangerous.
Similar to smoke detectors, the placement of carbon monoxide detectors should comply with local regulations. In general, it’s recommended to install one detector on each level of the home and near sleeping areas. Carbon monoxide detectors should be mounted at a height of about 5 feet (1.5 meters) from the ground and away from potential sources of false alarms, such as fuel-burning appliances or vents.
It’s important to regularly test and maintain both smoke and carbon monoxide detectors to ensure their proper functioning. Test the alarms monthly, replace batteries as needed, and replace the entire unit according to the manufacturer’s recommendations (usually every 8-10 years for smoke detectors and every 5-7 years for carbon monoxide detectors).
By installing and maintaining smoke and carbon monoxide detectors in your basement bedroom, you significantly increase the safety of the space. These detectors provide early warnings of potential fire or carbon monoxide hazards, giving occupants the precious time needed to escape and seek help. Make sure to follow local regulations and guidelines for proper placement and maintenance to ensure optimal effectiveness.
Natural Light and Emergency Escape
Natural light and emergency escape routes are critical considerations when creating a legal and safe basement bedroom. Let’s explore why these elements are important and how they can be incorporated into your basement bedroom design.
Natural light plays a significant role in creating a welcoming and comfortable living space. It not only enhances the aesthetics but also has a positive impact on mood and overall well-being. While basements may lack the abundance of natural light found in above-ground rooms, it’s essential to maximize the available light to create a pleasant environment.
When designing a basement bedroom, consider incorporating windows or light wells that allow natural light to enter the space. If possible, position windows or light wells strategically to ensure optimal light penetration. Choose window coverings that allow for privacy while still allowing natural light to filter through. Additionally, light-colored paint on walls and ceilings can help reflect light and make the room feel brighter and more spacious.
In addition to natural light, it’s crucial to provide a clear and accessible emergency escape route in case of emergencies. This includes ensuring that there are no obstructions or barriers that could hinder safe evacuation from the basement bedroom.
In most cases, existing staircases that lead from the basement to ground level can serve as the primary emergency escape route. However, it’s essential to verify that the staircase meets local building code requirements for width, tread depth, handrail installation, and overall safety. Regular maintenance and clear access to the stairs are also necessary to ensure their reliability in emergency situations.
If the staircase is not easily accessible from the basement bedroom, an alternative emergency escape route, such as a window, must be provided. This is where the installation of egress windows, as discussed earlier, becomes crucial. Egress windows not only supply natural light but also act as safe routes for occupants to exit the basement bedroom in case of emergencies. The placement and size of egress windows should comply with local building codes to ensure proper accessibility and functionality.
It’s worth noting that emergency escape routes should be well-lit and clearly marked, even in low-light conditions. Consider installing battery-powered emergency lights or glow-in-the-dark signage to provide visibility during power outages or other emergency scenarios.
By incorporating natural light and ensuring proper emergency escape routes, you can enhance the safety, functionality, and aesthetics of your basement bedroom. Natural light improves the overall ambiance of the space while emergency escape routes provide peace of mind, knowing that occupants have a clear path to safety in case of an emergency.
Additional Safety Measures
Ensuring the safety of your basement bedroom goes beyond meeting the basic building code requirements. There are additional safety measures you can implement to further enhance the security and well-being of the occupants. Let’s explore some of these measures.
1. Fire-resistant materials: Consider using fire-resistant materials, such as gypsum board, for walls and ceilings in the basement bedroom. These materials can help slow the spread of fire and provide additional protection in case of emergencies.
2. Proper electrical wiring and outlets: Ensure that all electrical wiring and outlets in the basement bedroom are installed and maintained in compliance with electrical codes. Use ground-fault circuit interrupters (GFCIs) in areas where water may be present to prevent electrical shocks.
3. Escape plans and drills: Develop and practice an emergency escape plan with all occupants of the basement bedroom. Familiarize everyone with the primary and alternate escape routes and establish a predetermined meeting point outside the home. Conduct regular escape drills to ensure everyone knows what to do in case of an emergency.
4. Non-toxic building materials: Opt for non-toxic building materials whenever possible to create a healthier living environment. This can include low VOC (Volatile Organic Compound) paints and adhesives, formaldehyde-free insulation materials, and environmentally friendly flooring options.
5. Security measures: Consider installing security measures, such as a security system, motion sensor lights, and sturdy window and door locks, to enhance the protection of the basement bedroom against potential intruders.
6. Regular maintenance: Perform regular maintenance checks on all safety equipment, including smoke detectors, carbon monoxide detectors, fire extinguishers, and emergency lighting. Replace batteries as needed and ensure that all devices are in good working order.
7. Clear pathways: Keep the basement bedroom and its surroundings free from clutter or obstructions. This includes ensuring that furniture or storage items do not impede access to exits or hinder movement in the event of an emergency.
Remember, while meeting the building code requirements is essential, going above and beyond with additional safety measures can provide an extra layer of protection and peace of mind. Customize these measures based on your specific needs and consult with professionals to ensure the implementation of the most effective safety strategies for your basement bedroom.
Permits and Inspections
When it comes to transforming your basement into a legal and safe bedroom, obtaining the necessary permits and undergoing inspections is a critical step. Failure to comply with these requirements can result in legal consequences and potentially compromise the safety of the occupants. Let’s delve into the importance of permits and inspections in the basement bedroom conversion process.
Obtaining permits from your local building authority is crucial to ensure that your basement bedroom project adheres to all relevant codes, regulations, and safety standards. The permit process typically involves submitting detailed plans and documentation outlining the scope of the project. This allows the building department to review and assess whether the proposed conversion meets the necessary criteria for habitable living spaces.
The specific requirements for permits vary depending on your location. It’s important to contact your local building department to determine the exact permit requirements and procedures for your area. Engaging the services of an architect or contractor familiar with local regulations can also be beneficial, as they can guide you through the permit application process and ensure that all necessary documents are provided.
Once the permit is obtained and the basement bedroom conversion is complete, inspections are conducted to verify compliance with building codes and regulations. Inspections may cover various aspects, including electrical, plumbing, ventilation, and egress window installation. It’s crucial to be prepared and have the space ready for inspections to avoid potential delays or complications.
Working with licensed professionals, such as electricians and plumbers, who are knowledgeable about the specific requirements for basement bedrooms can help ensure that the necessary inspections go smoothly. They can assist in ensuring that all installations and systems are up to code and ready for inspection.
During inspections, it’s important to address any issues or deficiencies identified by the inspector promptly. This may involve making necessary corrections, obtaining further documentation, or providing additional information. Once the inspector approves the project, you will receive a Certificate of Occupancy or similar documentation stating that your basement bedroom meets all regulatory requirements and is fit for habitation.
Complying with the permit and inspection process is not only necessary from a legal standpoint but also for the safety and well-being of the occupants. By obtaining the appropriate permits and undergoing inspections, you can ensure that your basement bedroom conversion meets all the necessary standards and creates a safe and comfortable living space.
Read more: What Makes A Basement Apartment Illegal
Conclusion
Converting your basement into a legal and safe bedroom can provide numerous benefits, including additional living space and increased property value. However, it’s essential to navigate the process with careful consideration of the building code requirements and safety measures involved. By following the guidelines outlined in this article, you can ensure that your basement bedroom meets all necessary standards and provides a secure and comfortable living environment.
Understanding the specific building code requirements for basement bedrooms is crucial. This includes considerations such as egress window installation, ceiling height and ventilation, smoke and carbon monoxide detectors, natural light and emergency escape routes, and additional safety measures. Familiarize yourself with the regulations in your area and consult with professionals to ensure compliance and proper implementation of these requirements.
Obtaining the necessary permits and undergoing inspections is an integral part of the process. Building permits ensure that your project is reviewed and approved by the local building authority, confirming that it meets all applicable codes and regulations. Inspections verify compliance and help ensure the safety of the occupants. Be sure to follow the proper permitting procedures and work with licensed professionals to meet the necessary standards and successfully complete inspections.
By creating a legal and safe basement bedroom, you not only comply with regulations but also provide a comfortable and secure living space for yourself, your family, or your guests. Taking the time to properly plan, execute, and maintain your basement bedroom project will yield long-term benefits and peace of mind.
Remember, building codes and regulations can vary from one jurisdiction to another, so always consult and work with local authorities, architects, contractors, and other professionals who are knowledgeable about your specific area’s requirements. By doing so, you can ensure that your basement bedroom is legally compliant, safe, and ready to be enjoyed for many years to come.
Frequently Asked Questions about What Makes A Basement Bedroom Legal
Was this page helpful?
At Storables.com, we guarantee accurate and reliable information. Our content, validated by Expert Board Contributors, is crafted following stringent Editorial Policies. We're committed to providing you with well-researched, expert-backed insights for all your informational needs.
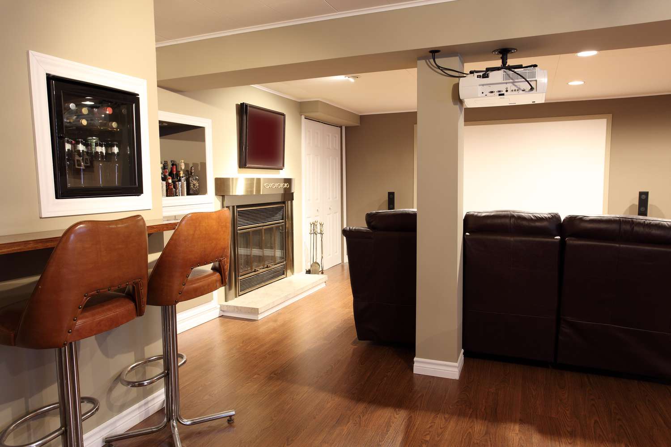

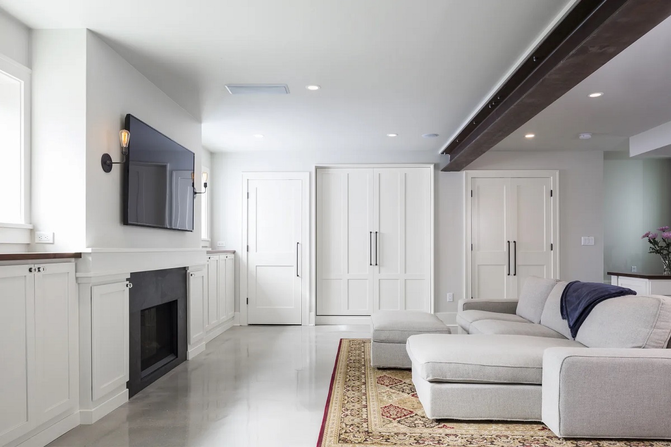
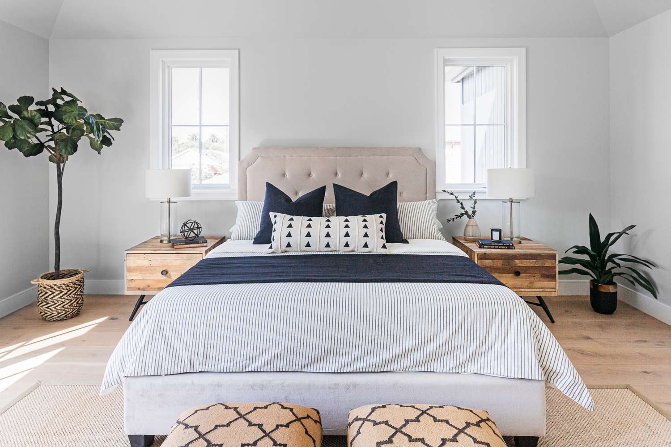
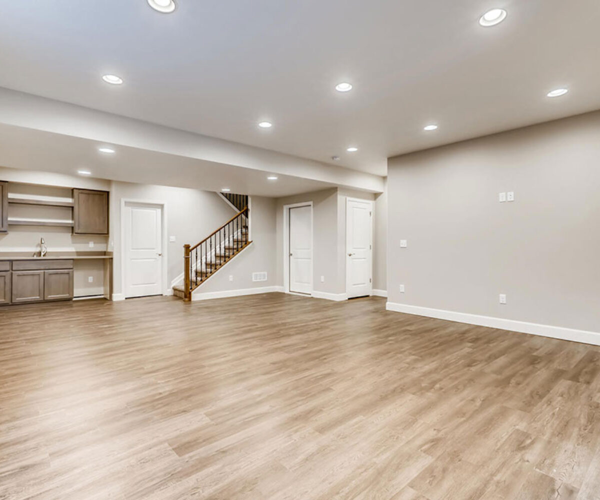
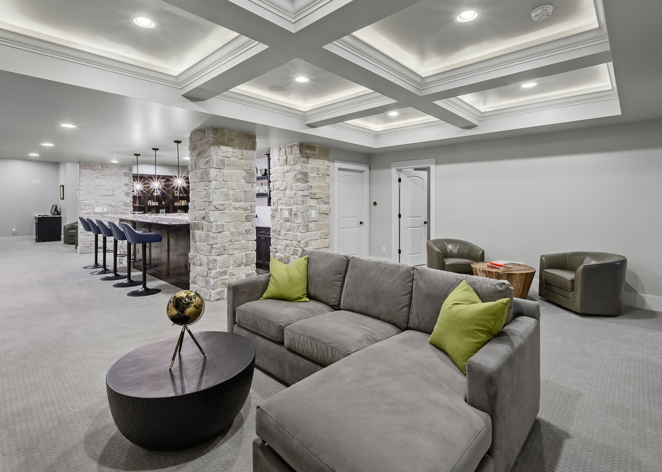
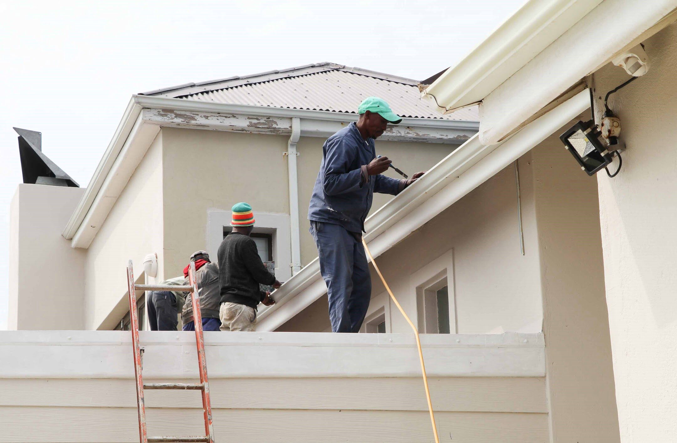
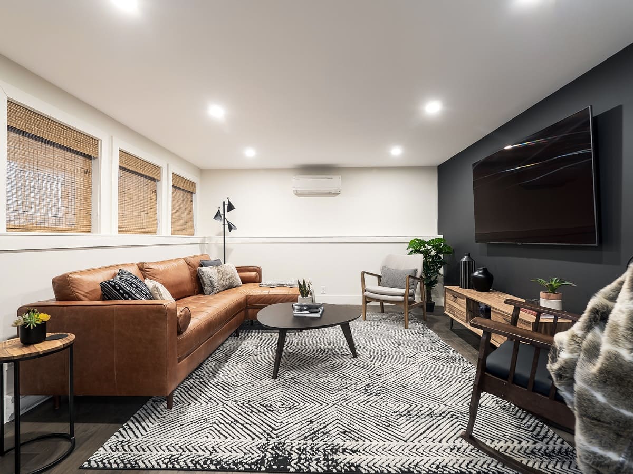
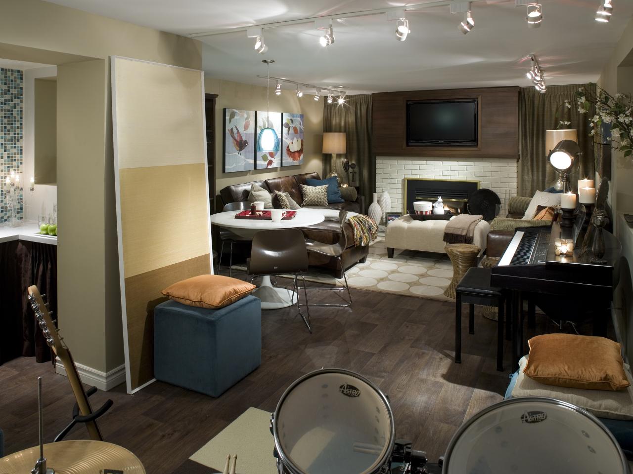
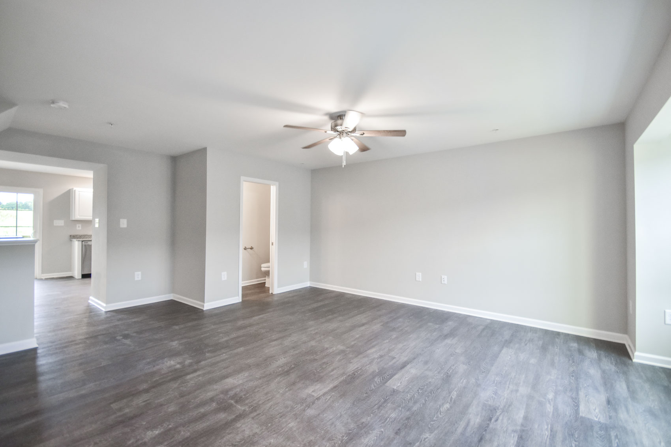
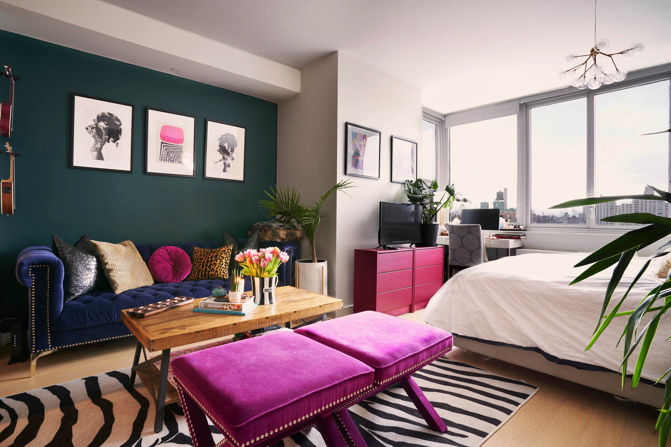
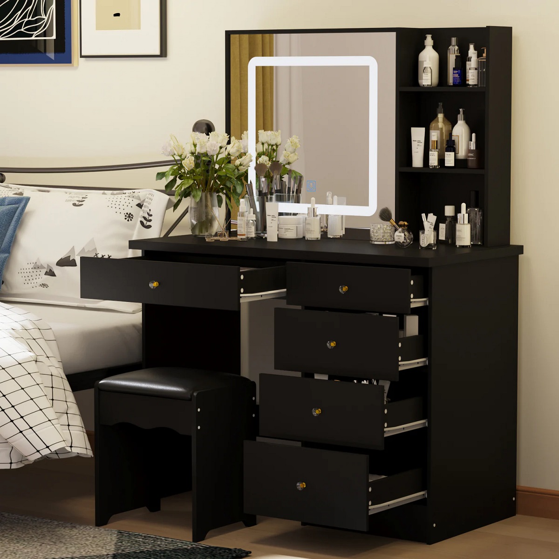
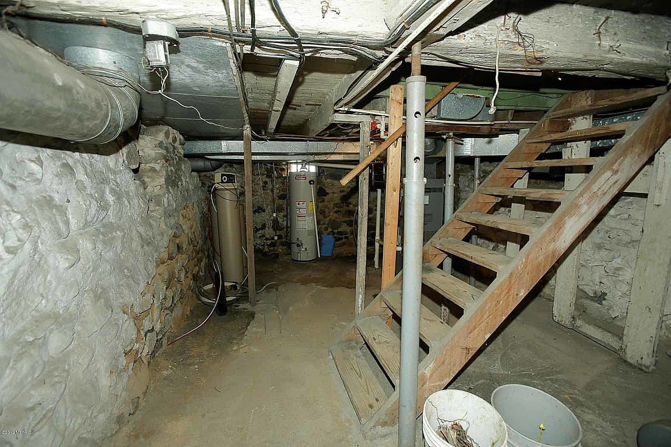

0 thoughts on “What Makes A Basement Bedroom Legal”