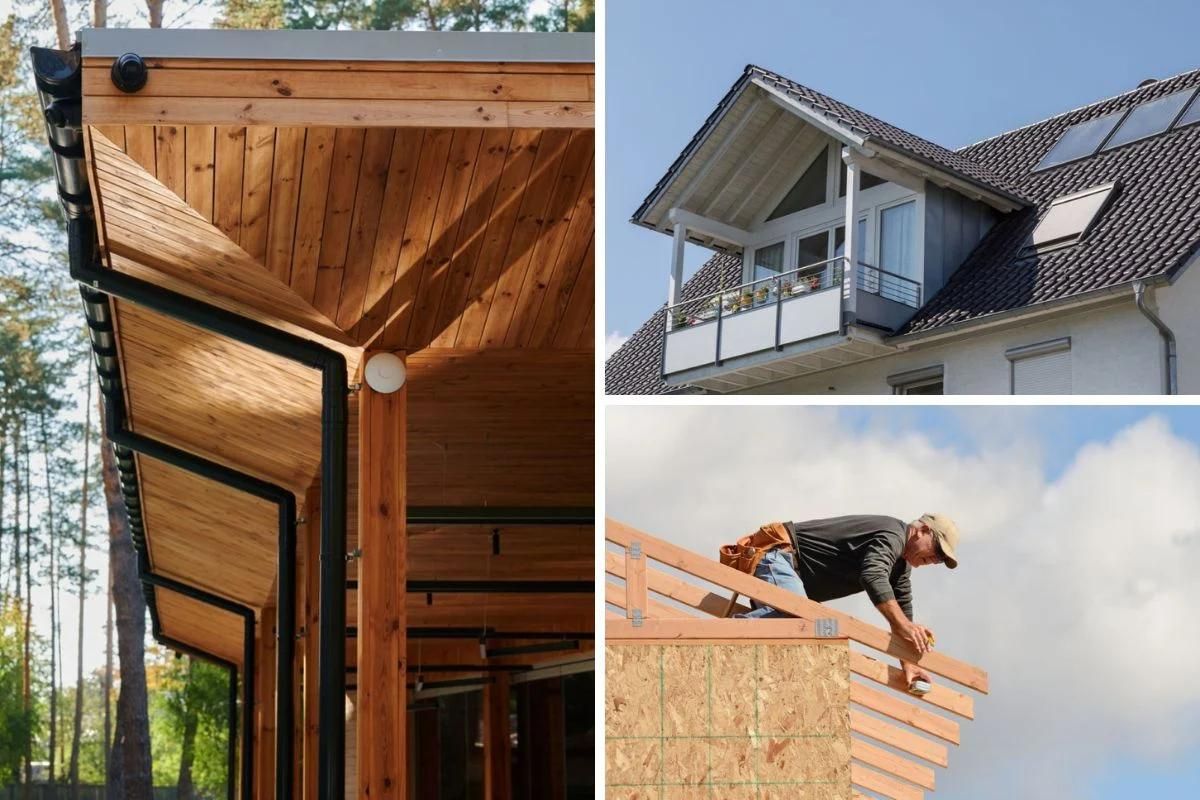

Articles
What Is A Roof Overhang Called
Modified: August 28, 2024
Discover the name and purpose of a roof overhang, also known as eaves. Explore informative articles on various types and benefits of roof overhangs.
(Many of the links in this article redirect to a specific reviewed product. Your purchase of these products through affiliate links helps to generate commission for Storables.com, at no extra cost. Learn more)
Introduction
A roof overhang is a structural feature that extends beyond the edge of a building’s roofline. It provides additional protection to the structure and its occupants, serving both functional and aesthetic purposes. This article will delve into the definition, purpose, benefits, and different terms used to refer to a roof overhang. It will also explore various regional names for this architectural feature, as well as variations, styles, and factors to consider when designing and maintaining a roof overhang.
A roof overhang is more than just an extension of the roof; it is a design element that can greatly influence the appearance and functionality of a building. Whether it’s a residential home, commercial building, or any other type of construction, understanding the importance and benefits of a roof overhang is crucial to making informed design decisions.
In the following sections, we will explore the various aspects of roof overhangs and how they contribute to the overall structure.
Key Takeaways:
- A roof overhang, also known as eaves or fascia, serves multiple purposes, including protection against the elements, energy efficiency, and enhanced aesthetics, making it a crucial architectural feature for building design.
- Proper installation and regular maintenance of roof overhangs are essential for protecting the building from weather elements, ensuring energy efficiency, preserving aesthetic appeal, and increasing property value.
Read more: What Is The Roof Of A Porch Called
Definition of a Roof Overhang
A roof overhang, also known as eaves or fascia, refers to the horizontal extension of a roof beyond the vertical walls of a building. It is the part of the roof that extends outward and hangs over the edge, creating a shaded area below.
The roof overhang serves as a protective barrier against the elements, shielding the walls, windows, and doors from rain, snow, and direct sunlight. It helps to divert water away from the building, preventing moisture damage and leakage. Additionally, it provides shade and acts as a buffer against extreme temperatures, reducing heat gain in the summer and heat loss in the winter.
The size and depth of a roof overhang can vary depending on architectural design, climate conditions, and aesthetic preferences. In some cases, it may be a simple extension of a few feet, while in others, it can be more elaborate, with intricate detailing and decorative elements.
Roof overhangs are typically supported by brackets, rafters, or trusses, and are an essential part of the building’s overall roof structure. They are often designed to be proportionate to the size and style of the building, contributing to its architectural appeal.
Overall, a roof overhang enhances the functionality and aesthetics of a building, providing protection against weather elements and adding character to its design.
Purpose of a Roof Overhang
A roof overhang serves multiple purposes and plays a crucial role in the overall functionality of a building. Here are some of the main purposes of a roof overhang:
- Protection against the elements: One of the primary purposes of a roof overhang is to shield the building from various weather conditions. It helps to divert water away from the walls, windows, and doors, preventing water damage, rot, and mold. The overhang also provides protection from direct sunlight, reducing the amount of heat that enters the building and protecting interior furnishings from fading.
- Prevents water infiltration: A properly designed and installed roof overhang acts as a barrier against rain, snow, and ice. It helps to prevent water from seeping into the walls and foundation of the building, ensuring its structural integrity and minimizing the risk of water-related damage.
- Shade and temperature regulation: The extension of the roof overhang creates a shaded area around the building. This shade provides relief from direct sunlight, reducing the need for excessive cooling in hot climates. Moreover, it helps to regulate the temperature inside the building by minimizing heat gain during summer months and providing some insulation during the winter.
- Aesthetic appeal: A roof overhang adds visual interest and architectural character to a building. It can enhance the exterior design, create depth, and contribute to the overall aesthetic appeal of the structure. The size, shape, and style of the roof overhang can be customized to complement the architectural style of the building and add a unique touch.
- Enhanced outdoor living space: A roof overhang provides a covered outdoor area that can be utilized for various purposes. It creates a sheltered space where individuals can enjoy outdoor activities, such as sitting, dining, or entertaining, even during inclement weather. This additional space adds value to residential homes and increases the usability of commercial buildings, such as restaurants or cafes.
Overall, the purpose of a roof overhang is to provide protection, functionality, and aesthetic appeal to the building, ensuring the comfort and well-being of its occupants.
Benefits of a Roof Overhang
A roof overhang offers a range of benefits that contribute to the overall performance and comfort of a building. Here are some key advantages of having a roof overhang:
- Protection from the elements: The primary benefit of a roof overhang is its ability to shield the building and its occupants from various weather conditions. It provides protection against rain, snow, sun, and wind, keeping the interior spaces dry and comfortable. This helps to prevent water damage, moisture infiltration, and the associated problems of mold and decay.
- Energy efficiency: A well-designed roof overhang can significantly contribute to energy efficiency. By providing shade, it helps to reduce solar heat gain during hot weather, which reduces the demand for air conditioning and lowers energy consumption. Additionally, during the colder months, the overhang can act as a barrier against cold air, reducing heat loss and improving heating efficiency.
- Extended lifespan: The protection offered by a roof overhang extends beyond the building’s interior. It helps to safeguard the exterior walls, windows, and doors from weathering and deterioration caused by exposure to the elements. By minimizing the effects of moisture, UV radiation, and temperature fluctuations, a roof overhang can prolong the lifespan of these components, reducing the need for frequent repairs or replacements.
- Improved comfort: The shade provided by a roof overhang creates a more comfortable outdoor environment. It allows for outdoor activities and relaxation even during hot and sunny days. Additionally, the temperature regulation benefits of a roof overhang can reduce the need for excessive cooling, creating a more comfortable indoor living or working environment.
- Enhanced aesthetics: A well-designed roof overhang adds visual interest, dimension, and architectural appeal to a building’s exterior. It can complement the overall design style, create a focal point, or provide a cohesive look. The choice of materials and decorative elements incorporated into the overhang can further enhance the building’s aesthetic value.
- Increased property value: The presence of a functional and aesthetically pleasing roof overhang can enhance the overall value and marketability of a property. It adds an extra layer of protection and comfort, making the building more desirable to potential buyers or tenants.
Overall, the benefits of a roof overhang extend beyond mere protection. They encompass energy efficiency, extended lifespan, improved comfort, enhanced aesthetics, and increased property value, making it an essential component of a well-designed and functional building.
Different Terms for a Roof Overhang
A roof overhang is known by various terms in different regions and architectural styles. Here are some commonly used terms to refer to a roof overhang:
- Eaves: This term is widely used to describe the part of the roof that overhangs beyond the walls of a building. Eaves can be seen in various architectural styles, from traditional to modern.
- Fascia: Fascia refers to the vertical board or panel that is fixed to the ends of the rafters or trusses to create a finished look for the roof overhang. It not only provides aesthetic appeal but also helps to protect the underlying structure.
- Soffit: Soffit is the underside of the roof overhang, often made of wood, vinyl, or aluminum. It adds a finished look and acts as a transition between the wall and the roof. Soffits can also have vented openings to allow for proper ventilation in the attic space.
- Bargeboard: Bargeboard, also known as vergeboard or gableboard, is a decorative board that is often found on the gable ends of a roof. It runs diagonally from the eaves up to the peak of the roof, adding architectural detail and enhancing the overall design.
- Canopy: Canopy refers to a larger and more extensive roof overhang that extends beyond the walls and provides significant coverage. Canopies are commonly used in outdoor spaces, such as entrances, walkways, or patios, to offer protection from the elements.
- Veranda or Porch: In residential architecture, a roof overhang is often referred to as a veranda or porch when it is integrated into a covered outdoor space. These terms typically imply a larger roof structure that extends from the main building, offering shade and shelter for outdoor activities.
- Sunshade or Awning: In some cases, a roof overhang that is specifically designed to provide shade from the sun is called a sunshade or awning. These structures can be retractable or fixed and are commonly used in windows, patios, or outdoor seating areas.
It’s important to note that different regions and architectural styles may use different terms to describe a roof overhang, but they all serve the purpose of extending the roof beyond the walls and providing protection and aesthetic appeal to the building.
A roof overhang is also known as an eave. Eaves not only provide protection from the elements but also help to regulate temperature and prevent water damage to the exterior walls.
Read more: What Is A Pergola With A Roof Called?
Regional Names for a Roof Overhang
Across different regions and countries, a roof overhang is known by various names that reflect local architectural traditions and terminology. Here are some regional names for a roof overhang:
- Verandah or Veranda: This term is commonly used in India, Australia, and the United Kingdom to refer to a roofed platform that extends from the main building. It typically consists of a roof overhang supported by columns or posts and serves as a covered outdoor space.
- Galería: Galería, meaning “gallery” in Spanish, refers to a roof overhang commonly found in Spanish and Latin American architecture. It often encircles an interior courtyard, providing shade and shelter while maintaining an open-air aesthetic.
- Balcony or Balcon: In some European countries, such as France, Italy, and Spain, a roof overhang that extends from an upper floor is known as a balcony or balcon. It serves both functional and decorative purposes, offering an elevated outdoor space with a roof covering.
- Pergola: A pergola is a type of roof overhang made of vertical posts and cross beams. It is often used in garden or outdoor spaces to provide partial shade while allowing air and sunlight to filter through. Pergolas are popular in Mediterranean and Middle Eastern architecture.
- Maharabba: Maharabba is a term used in traditional Yemeni architecture to describe an elaborate roof overhang with intricate woodwork and decorative elements. It is a prominent feature in the architecture of Sana’a, the capital city of Yemen.
- Karahafu: Karahafu is a distinctive type of roof overhang seen in traditional Japanese architecture. It features a curved and often ornate gable that extends beyond the roofline of a building, providing both structural support and aesthetic appeal.
- Colonial Overhang: In colonial-style architecture, particularly in North and South America, a roof overhang that extends past the walls is often referred to as a colonial overhang. It reflects the architectural influence of European colonizers, such as the Spanish and Portuguese.
- Shed overhang: Shed overhang is a term used to describe a roof extension that is commonly found in American barns, sheds, and rural buildings. It provides additional coverage and protection for storage or agricultural purposes.
These regional names highlight the diverse architectural styles and influences across different parts of the world. The use of local terminology reflects the cultural significance and historical context of roof overhangs in specific regions.
Variations and Styles of Roof Overhangs
A roof overhang can come in various shapes, sizes, and styles, allowing for customization and flexibility in architectural design. Here are some common variations and styles of roof overhangs:
- Simple Overhang: The most basic style of roof overhang, a simple overhang extends horizontally beyond the walls, providing a minimal extension that offers protection from the elements.
- Gabled Overhang: A gabled overhang features a triangular-shaped extension that matches the roof’s gable design. It adds a distinctive architectural element to the building and can enhance the overall aesthetic appeal.
- Hip Overhang: In a hip overhang, the extension of the roof follows a hip design, where inclined sides meet to form a ridge. This style provides a more balanced and symmetrical look, commonly used in traditional and modern architecture.
- Shed Overhang: A shed overhang is characterized by a single sloping roof that extends beyond the walls. This style is often seen in contemporary or industrial-themed buildings, giving a unique and simplistic appearance.
- Cantilevered Overhang: A cantilevered overhang is a design where the roof extension is supported by horizontal beams or brackets without the need for additional vertical supports. This creates a floating effect and adds a sense of modernity to the building design.
- Curved Overhang: A curved overhang features a gently curved extension instead of straight lines. This style is commonly seen in contemporary and organic architecture, adding fluidity and visual interest to the building’s silhouette.
- Multi-Level Overhang: A multi-level overhang consists of multiple tiers or layers of roof extensions. This style is often used in large and grand buildings, adding complexity and creating visually striking rooflines.
- Pergola-style Overhang: Inspired by pergolas, a pergola-style overhang incorporates open lattice or slatted roof elements. It provides partial shade while allowing light and air to pass through, creating a sense of openness and connection to the outdoors.
These variations and styles of roof overhangs allow architects and designers to customize and create unique structures. By selecting a specific style, the roof overhang can match the overall architectural style, express the design concept, and enhance the visual impact of the building.
Factors to Consider When Designing a Roof Overhang
Designing a roof overhang requires careful consideration of several factors to ensure functionality, aesthetics, and structural integrity. Here are some key factors to keep in mind when designing a roof overhang:
- Climate: The local climate plays a significant role in determining the size and shape of the roof overhang. In hot climates, a larger overhang can provide more shade and keep the building cool, while in colder climates, a smaller overhang can allow more sunlight to enter and contribute to passive heating.
- Building Orientation: Consider the building’s orientation in relation to the sun’s path throughout the day. Design the roof overhang to maximize shade during the hottest parts of the day and allow for natural light in areas that require it.
- Water Management: Ensure that the roof overhang is designed to effectively manage water runoff. It should have sufficient slope to channel rainwater away from the building, preventing water infiltration and potential damage to the walls, foundation, and surrounding landscape.
- Proportions and Scale: Maintain the appropriate proportions and scale of the roof overhang in relation to the size and style of the building. A well-balanced design ensures that the overhang complements the overall aesthetics and does not overpower or appear disproportionate to the structure.
- Structural Support: Consider the structural requirements of the roof overhang to ensure adequate support and stability. This may involve incorporating additional beams or braces to handle the weight of the overhang and any potential snow or wind loads.
- Aesthetic Integration: Pay attention to the overall architectural style and design intent of the building. The roof overhang should seamlessly integrate with the rest of the structure, reflecting the desired aesthetic and enhancing the visual appeal of the building.
- Materials: Choose appropriate materials for the roof overhang that can withstand weather exposure and enhance the desired look. Consider factors such as durability, maintenance requirements, and compatibility with the rest of the building’s materials and finishes.
- Local Building Codes: Familiarize yourself with the local building codes and regulations governing roof overhang design. Ensure that your design complies with the required setbacks, height restrictions, and safety standards in your area.
- Budget: Consider your budget constraints when designing a roof overhang. Balancing aesthetics, functionality, and cost-effectiveness is essential to ensure that the design meets your financial limitations while still achieving the desired goals.
By taking into account these factors during the design phase, you can create a roof overhang that not only enhances the building’s functionality but also contributes to its overall architectural appeal and longevity.
Importance of Proper Installation and Maintenance of Roof Overhangs
Proper installation and regular maintenance of roof overhangs are essential for the long-term performance and durability of a building. Here are the key reasons why proper installation and maintenance of roof overhangs are crucial:
- Protection against weather elements: A well-installed and properly maintained roof overhang provides vital protection against rain, snow, sun, and wind. It prevents water infiltration, reduces moisture damage, and helps to maintain the structural integrity of the building over time.
- Prevention of water damage: Improperly installed or neglected roof overhangs can lead to water infiltration, which can cause significant damage to the walls, foundation, and interior spaces of the building. Regular inspection and maintenance of the overhang can identify and address potential issues before they escalate.
- Energy efficiency: A properly designed and maintained roof overhang can contribute to energy efficiency by reducing solar heat gain in the summer and heat loss in the winter. This results in lower energy consumption for cooling and heating, thereby reducing utility costs and environmental impact.
- Longevity and durability: Adequate installation and maintenance of the roof overhang enhance the longevity and durability of the entire building. By protecting the building envelope and minimizing moisture damage, the structure can withstand the test of time and require fewer repairs or replacements.
- Avoidance of structural issues: Neglected or poorly maintained roof overhangs can lead to structural issues such as sagging, rot, or decay. These problems can compromise the stability and safety of the building, necessitating costly repairs or even replacement.
- Preservation of aesthetic appeal: Regular maintenance of the roof overhang helps to preserve the aesthetic appeal of the building. It prevents the accumulation of debris, dirt, or vegetation, ensuring that the overhang remains visually appealing and contributes to the overall architectural design.
- Compliance with building codes: Proper installation and maintenance of the roof overhang ensure compliance with local building codes and regulations. This is important for the safety and legal compliance of the structure, as non-compliance can lead to penalties or complications during property transactions.
- Property value and marketability: A well-maintained roof overhang enhances the overall value and marketability of the property. It adds an extra layer of protection, improves curb appeal, and gives potential buyers or tenants confidence in the quality and condition of the building.
In summary, proper installation and regular maintenance of roof overhangs are vital for the protection, energy efficiency, longevity, and aesthetic appeal of a building. Neglecting these aspects can lead to water damage, structural issues, higher energy costs, and decreased property value. By investing in proper installation and ongoing maintenance, the roof overhang can fulfill its intended function and contribute to the overall well-being and value of the building.
Read more: How Much Overhang On Metal Roof For Gutters
Conclusion
A roof overhang is a key architectural feature that provides both functional and aesthetic benefits to a building. From protecting against the elements to enhancing energy efficiency and adding visual appeal, a well-designed and properly maintained roof overhang can significantly improve the overall performance and longevity of a structure.
Throughout this article, we have explored the definition, purpose, and benefits of a roof overhang. We have also discussed the different terms used to refer to this architectural element and explored regional variations and styles seen across the globe. In addition, we discussed the importance of considering factors such as climate, building orientation, and materials when designing a roof overhang.
Furthermore, we emphasized the significance of proper installation and regular maintenance of roof overhangs. By ensuring adequate protection from weather elements, preventing water damage, and maintaining energy efficiency, a well-maintained roof overhang can contribute to the structural integrity and long-term durability of a building. It also helps to preserve the aesthetic appeal, comply with building codes, and increase property value.
Whether it is a simple overhang, a gabled design, or a multi-level structure, each roof overhang style can be customized to suit the architectural style and the specific needs of a building and its occupants.
In conclusion, understanding the role of a roof overhang and paying attention to its proper design, installation, and maintenance is key to ensuring the protection, energy efficiency, and overall functionality of a building. Through careful planning, consideration of environmental factors, and adherence to building codes, a roof overhang can not only enhance the performance of a structure but also add beauty and value to the overall design.
Frequently Asked Questions about What Is A Roof Overhang Called
Was this page helpful?
At Storables.com, we guarantee accurate and reliable information. Our content, validated by Expert Board Contributors, is crafted following stringent Editorial Policies. We're committed to providing you with well-researched, expert-backed insights for all your informational needs.
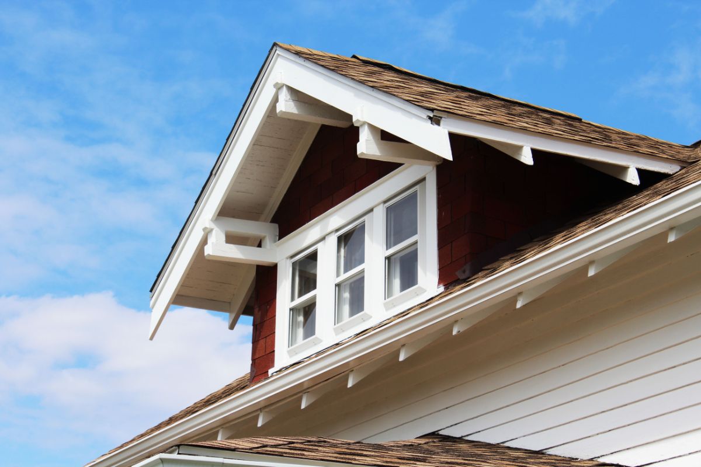
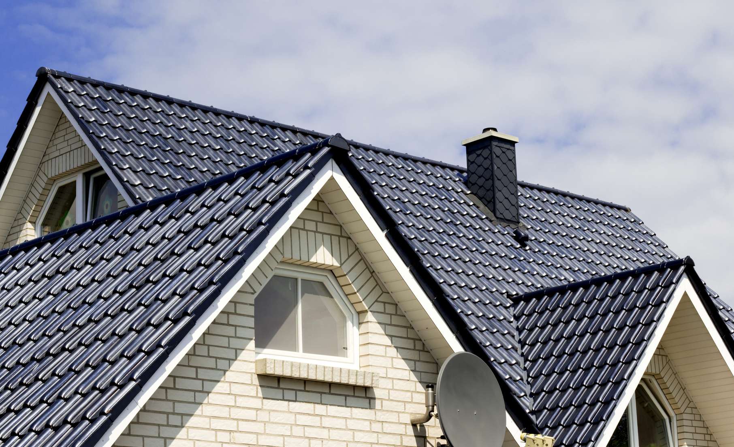


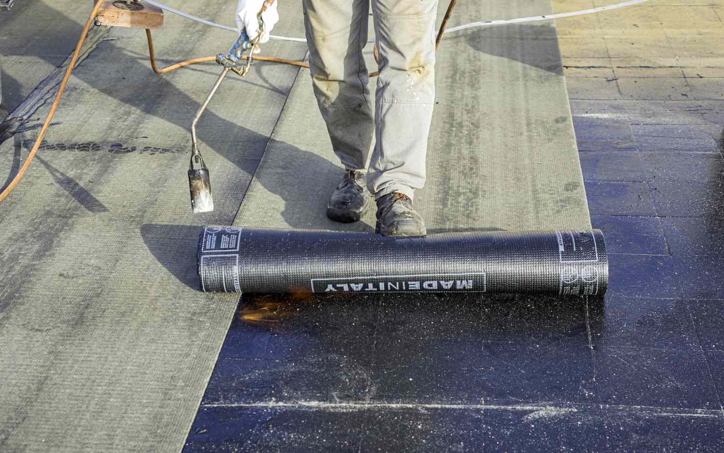
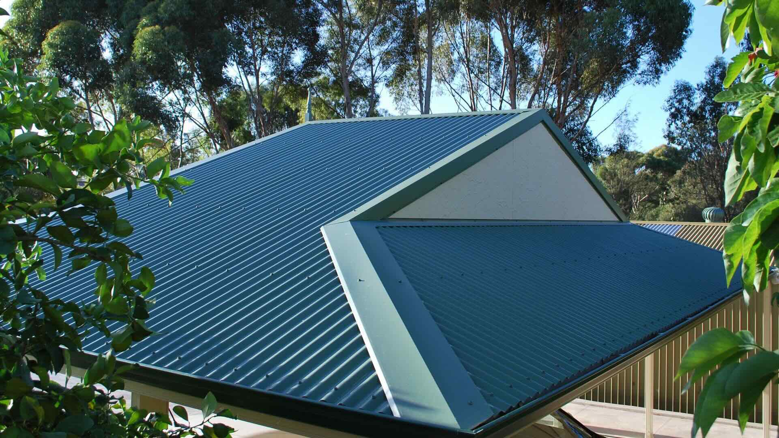
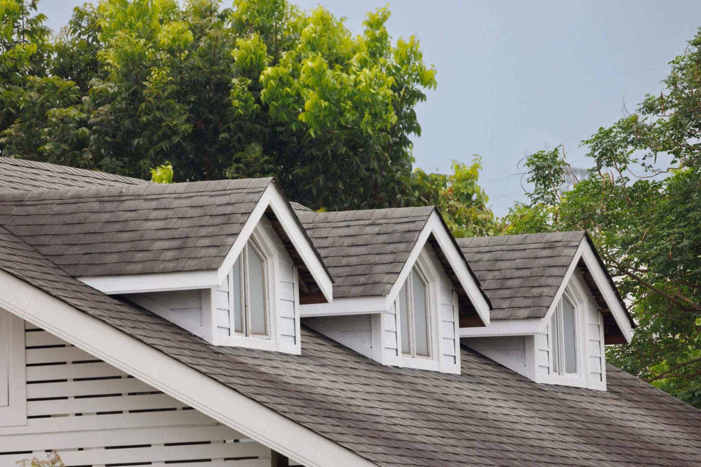
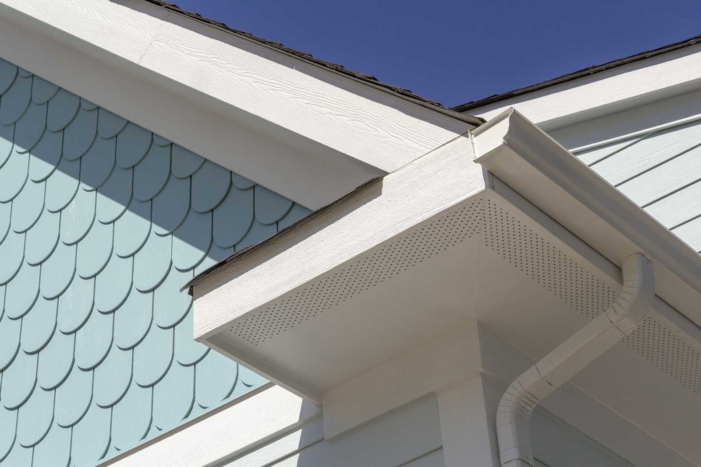
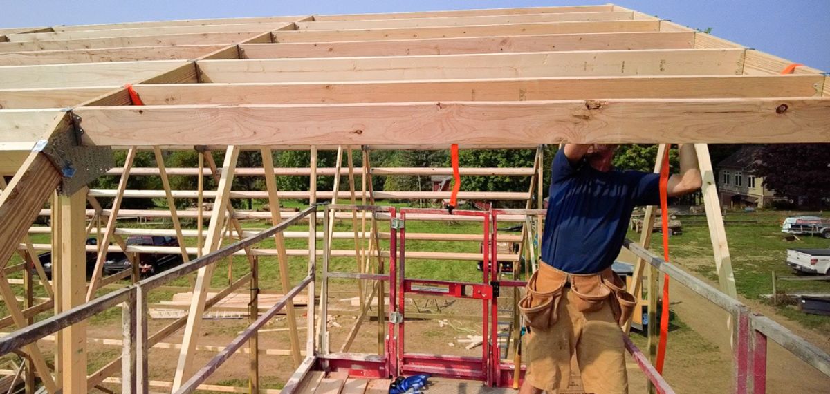
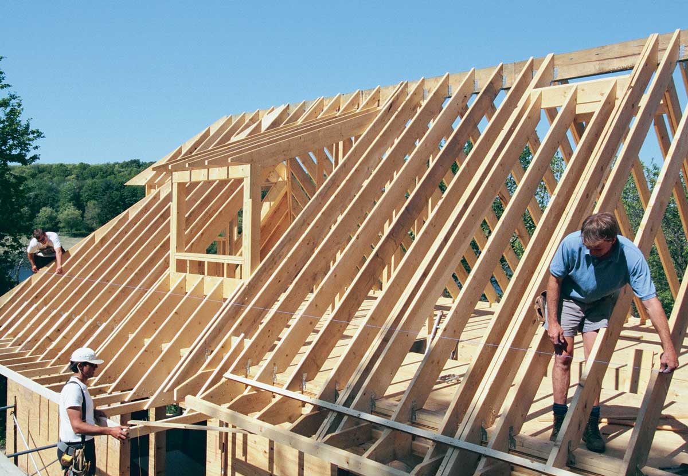
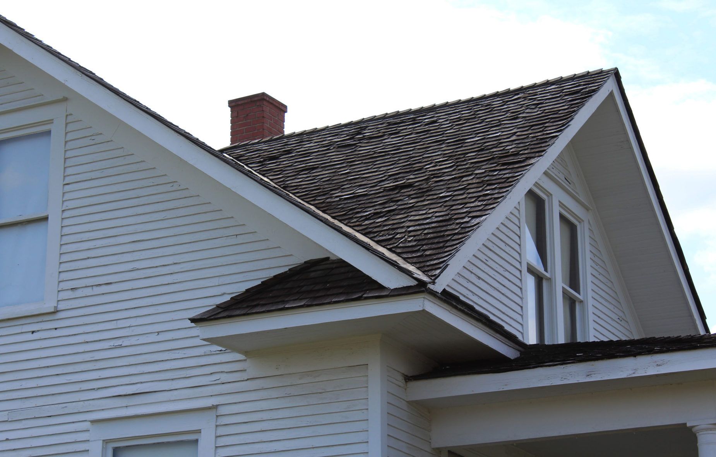
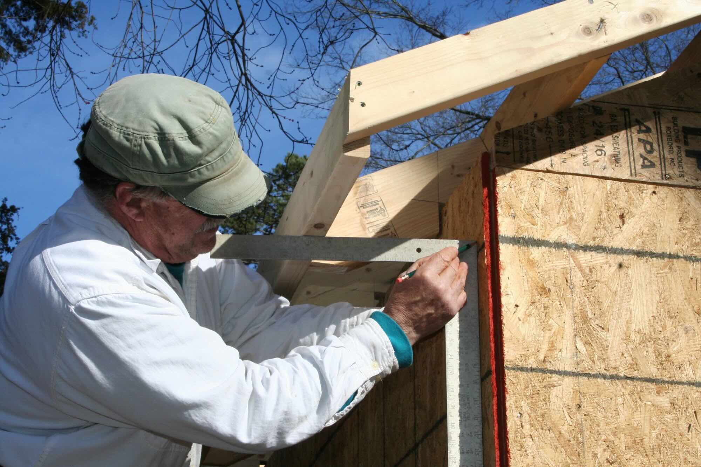
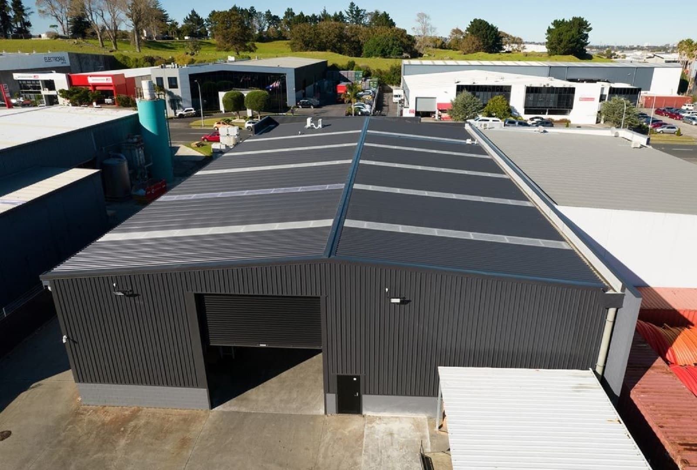

0 thoughts on “What Is A Roof Overhang Called”