Home>Renovation & DIY>Home Renovation Guides>How To Build A Gable End Roof Overhang
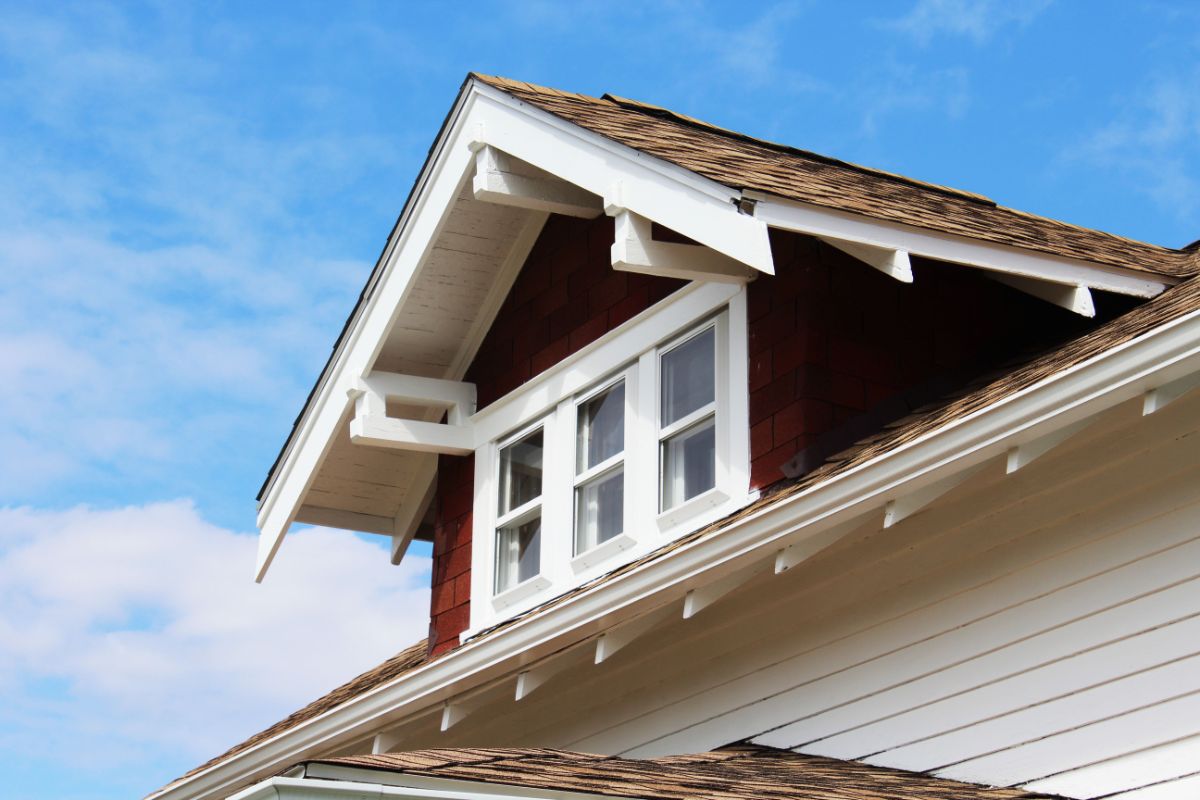

Home Renovation Guides
How To Build A Gable End Roof Overhang
Modified: April 22, 2024
Learn how to create a gable end roof overhang for your home renovation project with our comprehensive guide. Get expert tips and advice for a successful build. Ideal for DIY enthusiasts and professional contractors.
(Many of the links in this article redirect to a specific reviewed product. Your purchase of these products through affiliate links helps to generate commission for Storables.com, at no extra cost. Learn more)
Introduction
When it comes to enhancing the aesthetic appeal and functionality of a home, the roof plays a crucial role. One of the key elements that can significantly elevate the charm and protection of a house is the gable end roof overhang. This essential architectural feature not only adds character to the structure but also provides vital protection against the elements.
A gable end roof overhang, also known as a rake overhang, is the extension of the roof beyond the walls of a house. It serves multiple purposes, including shielding the exterior walls from rain and sun exposure, preventing water from seeping into the foundation, and offering a visually striking silhouette to the overall design. Additionally, the overhang helps to regulate the temperature inside the house by providing shade and reducing heat gain during hot weather.
Whether you are considering adding a gable end roof overhang to a new construction or looking to upgrade an existing roof, understanding the intricacies of this feature is essential. From planning and designing to the actual construction process, each step requires careful consideration and precise execution to ensure a durable and visually appealing result.
In this comprehensive guide, we will delve into the various aspects of building a gable end roof overhang. From the initial planning stages to the finishing touches, we will explore the key steps involved in creating this essential architectural element. By the end of this guide, you will have a solid understanding of the process and be well-equipped to embark on your own gable end roof overhang project.
Now, let's embark on this enlightening journey to unravel the art and science of building a gable end roof overhang, and discover how this architectural feature can transform the aesthetics and functionality of your home.
Key Takeaways:
- Adding a gable end roof overhang to your home not only looks great but also protects your walls from rain and sun, helps regulate indoor temperature, and prevents water damage to the foundation.
- When building a gable end roof overhang, careful planning, precise construction, and regular maintenance are essential for creating a durable, visually appealing, and functional architectural feature for your home.
Read more: How To Build A Gable Roof
Understanding Gable End Roof Overhang
The gable end roof overhang is a defining feature of many homes, adding both visual interest and practical benefits to the overall structure. This architectural element extends beyond the walls of the house, typically at the gable ends, creating a distinctive silhouette and providing essential protection from the elements.
Aesthetic and Functional Significance
From an aesthetic standpoint, the gable end roof overhang contributes to the character and charm of a house. It adds depth and dimension to the roofline, creating a visually appealing profile that enhances the overall architectural design. The overhang also offers an opportunity for decorative detailing, such as exposed rafters or decorative brackets, further accentuating the style and character of the home.
In addition to its visual appeal, the gable end roof overhang serves several practical purposes. One of its primary functions is to shield the exterior walls from rain, snow, and harsh sunlight. By extending beyond the walls, the overhang helps to prevent water from directly hitting the siding, reducing the risk of moisture infiltration and potential damage to the building envelope.
Protection and Energy Efficiency
Furthermore, the overhang provides shade and protection for the windows and doors, helping to regulate the indoor temperature and reduce heat gain during hot weather. This can contribute to improved energy efficiency by reducing the reliance on air conditioning systems and minimizing the impact of direct sunlight on the interior spaces.
Moreover, the gable end roof overhang plays a crucial role in directing water away from the foundation of the house. By preventing rainwater from cascading down the walls, the overhang helps to mitigate the risk of water seepage and moisture-related issues in the basement or crawl space. This protective function is essential for maintaining the structural integrity of the building and preserving the longevity of the foundation.
Versatility and Customization
The design of the gable end roof overhang can vary widely, allowing for customization to suit the architectural style and specific requirements of the home. Whether it's a subtle, minimal overhang or a more pronounced, decorative feature, the versatility of this architectural element enables homeowners to tailor it to their preferences while ensuring it complements the overall design aesthetic.
In summary, the gable end roof overhang is a multifaceted architectural feature that combines visual appeal with practical functionality. Understanding its significance and the role it plays in protecting the home from the elements is essential for homeowners and builders alike. With this foundational knowledge, the planning and construction of a gable end roof overhang can be approached with a deeper appreciation for its impact on both the aesthetics and the structural integrity of a house.
Read more: How To Build Gable Roof
Planning and Designing the Overhang
The planning and designing phase of a gable end roof overhang is a critical step that sets the foundation for a successful and visually appealing construction. This stage involves careful consideration of various factors, including architectural style, structural requirements, and aesthetic preferences.
Assessing Architectural Style and Proportions
Before embarking on the design process, it is essential to assess the architectural style of the house and determine how the gable end roof overhang will integrate with the existing structure. Whether it's a traditional, colonial, or contemporary home, the overhang should harmonize with the overall design aesthetic, complementing the roofline and contributing to the cohesive appearance of the house.
Proportions play a key role in the design of the overhang, as it should be in proportion to the size and scale of the roof and the gable ends. Careful consideration of the roof pitch, eave width, and the desired extension of the overhang is crucial to achieving a balanced and visually pleasing result.
Structural Considerations and Building Codes
The design phase also involves assessing the structural requirements and ensuring compliance with local building codes and regulations. Factors such as roof load, wind uplift, and snow loads must be taken into account to determine the appropriate dimensions and materials for the overhang. Additionally, it is important to consider any potential obstructions or structural limitations that may impact the design and construction of the overhang.
Material Selection and Finishing Details
Choosing the right materials for the overhang is a pivotal aspect of the design process. Whether opting for traditional wood framing, modern composite materials, or a combination of both, the selection should align with the desired aesthetic, durability, and maintenance considerations. Furthermore, the finishing details, such as decorative rafter tails, trim work, and soffit design, contribute to the overall visual impact of the overhang and should be carefully planned during this phase.
Read more: How To Build A Shed Roof Overhang
Integration with Roofing System
The overhang design should seamlessly integrate with the roofing system, ensuring proper flashing, drainage, and ventilation to maintain the integrity of the roof and prevent water infiltration. Coordinating the overhang design with the roofing materials and details is essential for a cohesive and watertight transition between the roof and the overhang.
In summary, the planning and designing of a gable end roof overhang require a comprehensive assessment of architectural style, structural considerations, material selection, and integration with the roofing system. By meticulously addressing these aspects during the design phase, homeowners and builders can lay the groundwork for a well-executed overhang that enhances the visual appeal and functionality of the home.
Building the Overhang Frame
The construction of the overhang frame is a pivotal phase in the creation of a gable end roof overhang. This process involves the assembly of the structural framework that will support the overhang, ensuring its stability, durability, and seamless integration with the existing roof structure.
Structural Framework Design
The first step in building the overhang frame is to carefully design the structural framework. This includes determining the dimensions of the overhang, the spacing of the rafters, and the method of attachment to the existing roof. The design should account for the load-bearing requirements, wind uplift considerations, and the overall aesthetic goals of the overhang.
Material Selection and Preparation
Selecting the appropriate materials for the overhang frame is crucial to its long-term performance and visual appeal. Common materials used for the frame include pressure-treated lumber, engineered wood products, or metal framing components. Each material has its advantages and considerations, such as resistance to moisture, durability, and ease of installation. Once the materials are selected, they should be prepared according to the design specifications, including cutting, notching, and treating for protection against the elements.
Read more: How To Build A Gable Porch Roof
Installation of Rafters and Support Beams
With the materials prepared, the installation of the rafters and support beams begins. Careful attention should be paid to ensure that the rafters are properly aligned, securely fastened, and adequately braced to withstand the loads and forces acting on the overhang. The support beams, which connect the overhang frame to the existing roof structure, should be installed with precision to maintain the structural integrity and weatherproofing of the transition area.
Bracing and Reinforcement
Bracing and reinforcement are essential elements of the overhang frame construction, providing additional stability and load-bearing capacity. Diagonal bracing, collar ties, and ridge beams may be incorporated into the frame design to enhance its resistance to wind uplift and structural deflection. These elements contribute to the overall strength and rigidity of the overhang, ensuring its ability to withstand external forces and maintain its form over time.
Integration with Soffit and Fascia
As the overhang frame takes shape, attention should be given to the integration of soffit and fascia components. The soffit, which encloses the underside of the overhang, and the fascia, which caps the edge of the rafters, play a crucial role in providing a finished appearance and protecting the overhang frame from moisture and pests. Proper installation and detailing of these components are essential for a cohesive and visually appealing overhang.
In summary, the construction of the overhang frame is a meticulous process that requires careful planning, precise execution, and attention to detail. By focusing on structural integrity, material selection, and integration with the existing roof, builders can ensure the successful creation of a robust and visually striking gable end roof overhang.
Installing the Roofing Material
The installation of roofing material is a crucial phase in the construction of a gable end roof overhang, as it not only contributes to the visual appeal of the structure but also plays a vital role in protecting the underlying framework from the elements. Whether opting for traditional shingles, metal panels, or alternative roofing materials, the installation process requires precision, attention to detail, and a focus on weatherproofing to ensure the longevity and performance of the overhang.
Read more: How To Build A Gable Porch Roof
Preparation and Weatherproofing
Before commencing the installation, it is essential to prepare the underlying framework by ensuring it is clean, free of debris, and structurally sound. Any necessary repairs or adjustments should be addressed at this stage to provide a solid foundation for the roofing material. Additionally, weatherproofing measures, such as the installation of underlayment and flashing, are critical to prevent water infiltration and protect the overhang from moisture-related issues.
Selection of Roofing Material
The choice of roofing material is a significant consideration, as it not only influences the aesthetic appeal of the overhang but also impacts its durability and maintenance requirements. Traditional asphalt shingles offer versatility and affordability, while metal roofing provides exceptional longevity and resistance to the elements. Alternative options, such as composite shingles or synthetic roofing materials, offer a blend of aesthetics and performance. The selection should align with the architectural style of the house, the climate conditions, and the homeowner's preferences.
Installation Techniques
The installation techniques for roofing material vary depending on the chosen material and the design of the overhang. For asphalt shingles, a staggered pattern is typically employed, with each row overlapping the previous one to create a watertight barrier. Metal roofing panels may require precise measurements, cutting, and fastening to ensure a secure and seamless installation. Regardless of the material, attention should be given to proper ventilation, alignment, and fastening methods to achieve a professional and long-lasting result.
Flashing and Edge Details
Incorporating flashing and edge details is essential for the proper functioning of the overhang and the prevention of water intrusion. Flashing should be installed at critical junctions, such as the intersection of the overhang with the existing roof, to create a watertight seal and direct water away from vulnerable areas. Additionally, the edge details, including drip edges and trim components, contribute to the overall weatherproofing and visual cohesiveness of the overhang.
Read more: How To Build A Gable Roof Over A Patio
Quality Assurance and Maintenance
Upon completion of the roofing material installation, a thorough inspection should be conducted to ensure the integrity of the overhang. Any potential areas of concern, such as loose fasteners or inadequate sealing, should be addressed promptly to prevent future issues. Furthermore, establishing a regular maintenance routine, including inspections and cleaning, can prolong the lifespan of the roofing material and preserve the appearance of the overhang.
In summary, the installation of roofing material is a pivotal stage in the construction of a gable end roof overhang, requiring meticulous attention to detail, adherence to best practices, and a focus on long-term performance. By selecting the appropriate material, employing precise installation techniques, and prioritizing weatherproofing measures, homeowners and builders can achieve a visually striking and durable overhang that enhances the overall appeal and functionality of the home.
Finishing Touches and Maintenance
The final phase of constructing a gable end roof overhang involves adding the finishing touches that enhance its visual appeal and functionality, as well as establishing a maintenance regimen to ensure its long-term durability and performance.
Decorative Elements and Trim Details
Incorporating decorative elements and trim details is a key aspect of completing the gable end roof overhang. This may include the addition of decorative rafter tails, corbels, or intricate trim work that accentuates the architectural style of the home. These embellishments not only contribute to the overall aesthetic charm of the overhang but also serve to create a cohesive and polished appearance that elevates the visual impact of the entire structure.
Painting and Sealing
Applying a fresh coat of paint or stain to the overhang and its associated components can rejuvenate its appearance and provide an added layer of protection against the elements. Properly sealing the wood surfaces helps to safeguard against moisture intrusion, UV exposure, and the effects of weathering, thereby extending the lifespan of the overhang and reducing the need for frequent maintenance.
Read more: How To Build A Gable Roof Patio Cover
Gutter Installation and Drainage
Integrating gutters and downspouts into the overhang system is essential for managing water runoff and preventing potential water damage to the surrounding areas. Properly installed gutters and downspouts ensure that rainwater is effectively directed away from the foundation, protecting the structural integrity of the home and minimizing the risk of erosion or water-related issues.
Routine Inspection and Cleaning
Establishing a regular inspection and cleaning schedule is imperative for maintaining the overhang and identifying any signs of wear, damage, or deterioration. This proactive approach allows homeowners to address minor issues before they escalate, preserving the structural integrity of the overhang and minimizing the need for extensive repairs in the future. Additionally, keeping the overhang free of debris, such as leaves and branches, helps to prevent clogging and ensures proper drainage.
Seasonal Maintenance and Upkeep
Adhering to seasonal maintenance practices, such as clearing snow and ice buildup during winter and conducting thorough inspections in preparation for the rainy season, is essential for safeguarding the overhang against the rigors of changing weather conditions. By staying proactive and attentive to the unique maintenance needs of the overhang throughout the year, homeowners can uphold its functionality and appearance for years to come.
In essence, the finishing touches and maintenance practices are integral components of the gable end roof overhang construction process. By attending to these details and implementing a comprehensive maintenance plan, homeowners can ensure that their overhang not only enhances the visual appeal of their home but also remains structurally sound and resilient in the face of environmental challenges.
Frequently Asked Questions about How To Build A Gable End Roof Overhang
Was this page helpful?
At Storables.com, we guarantee accurate and reliable information. Our content, validated by Expert Board Contributors, is crafted following stringent Editorial Policies. We're committed to providing you with well-researched, expert-backed insights for all your informational needs.
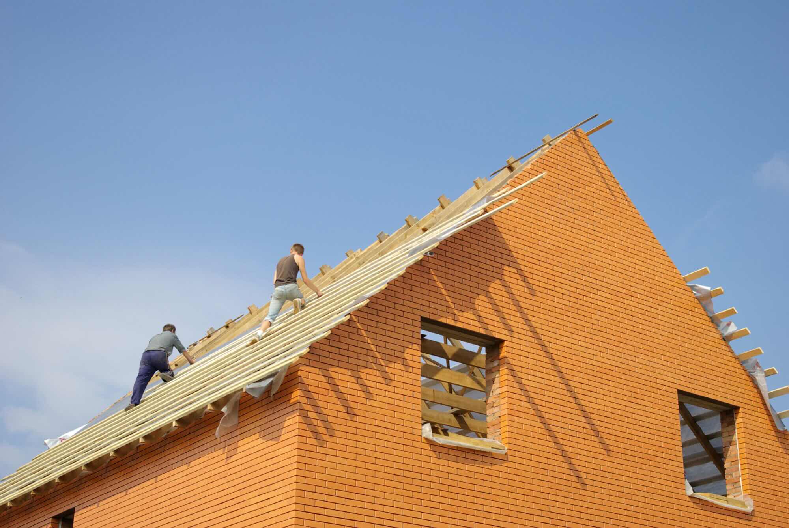
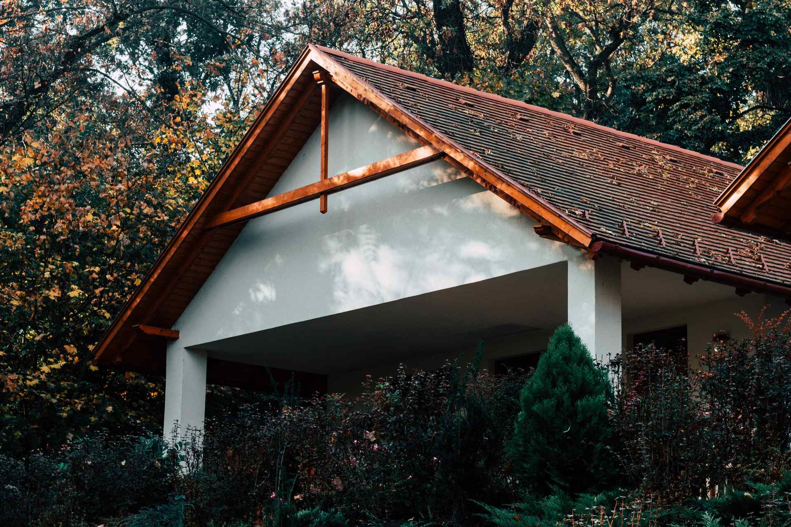
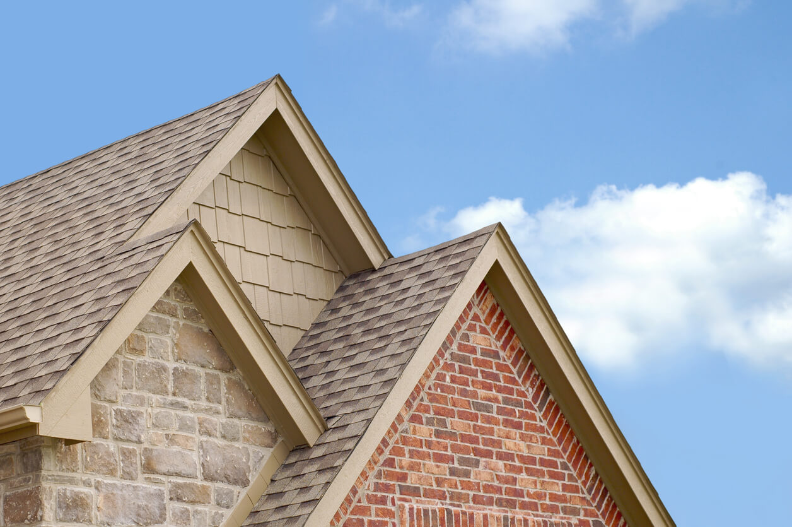
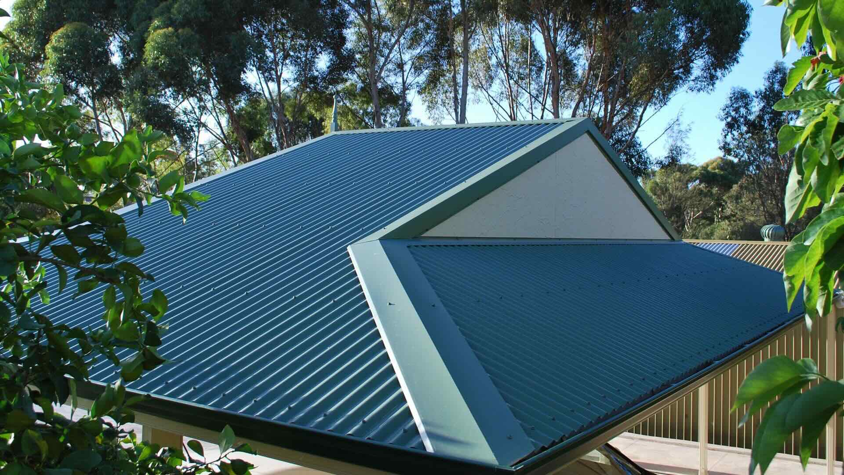
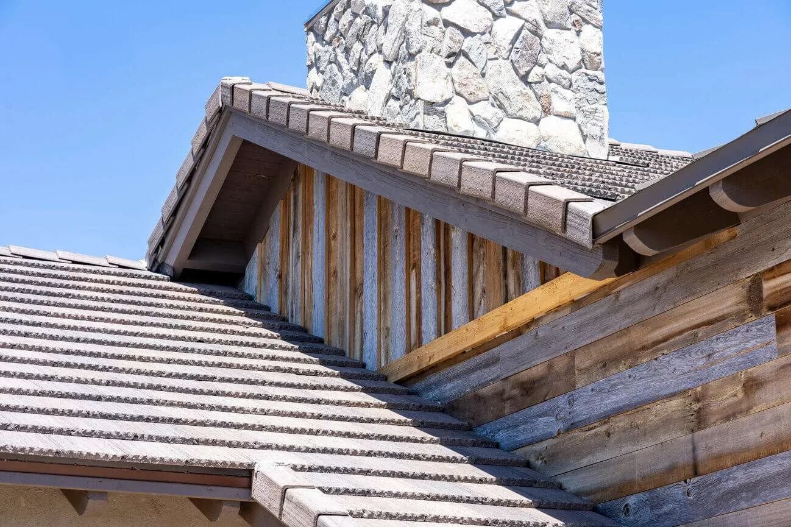
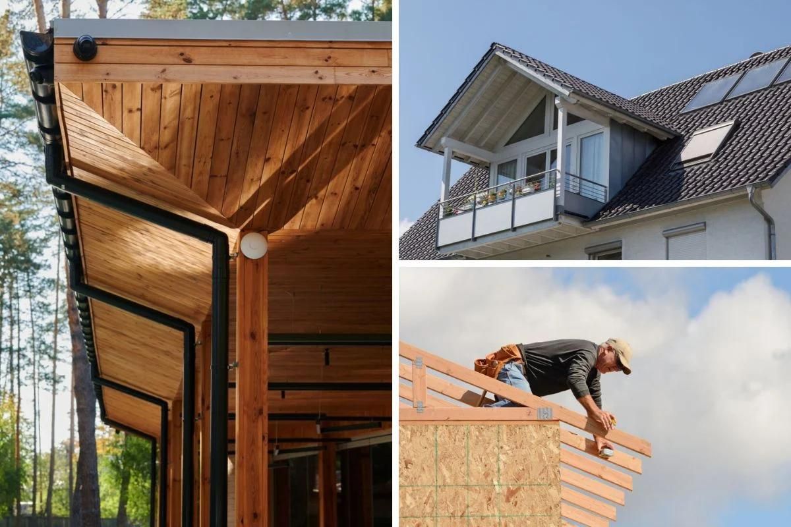
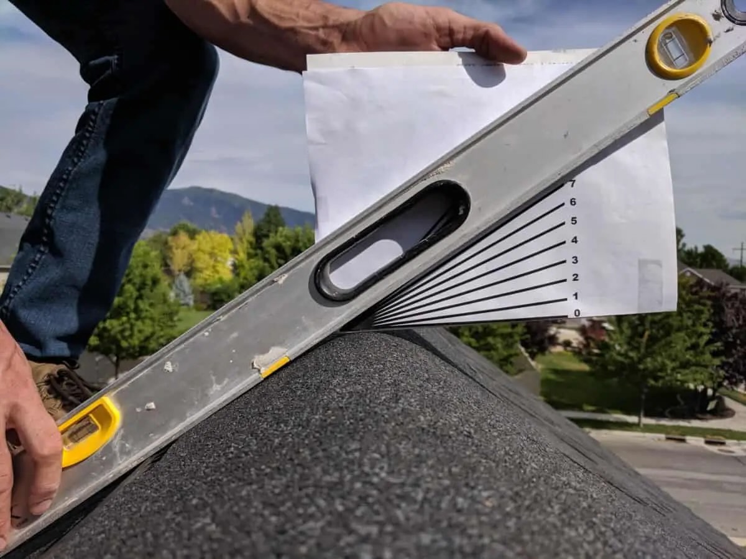
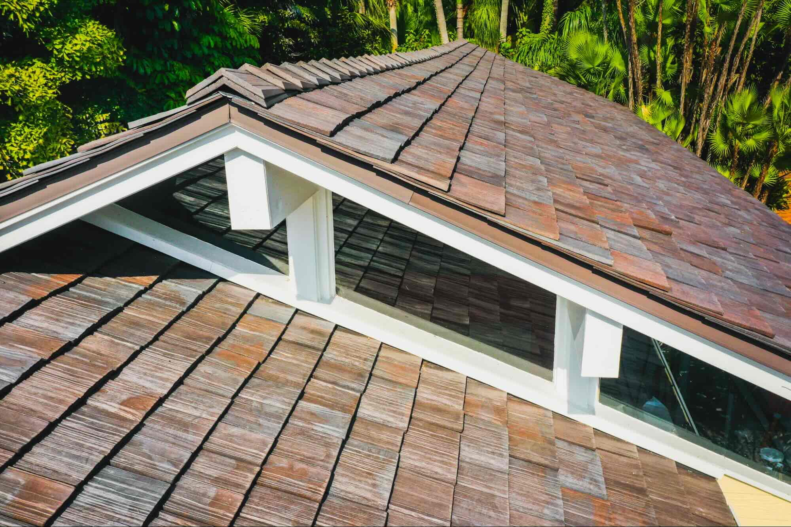
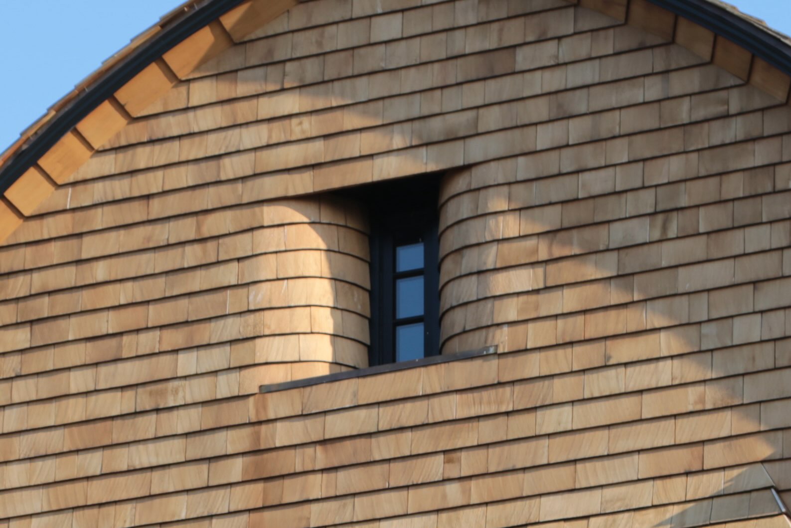

0 thoughts on “How To Build A Gable End Roof Overhang”