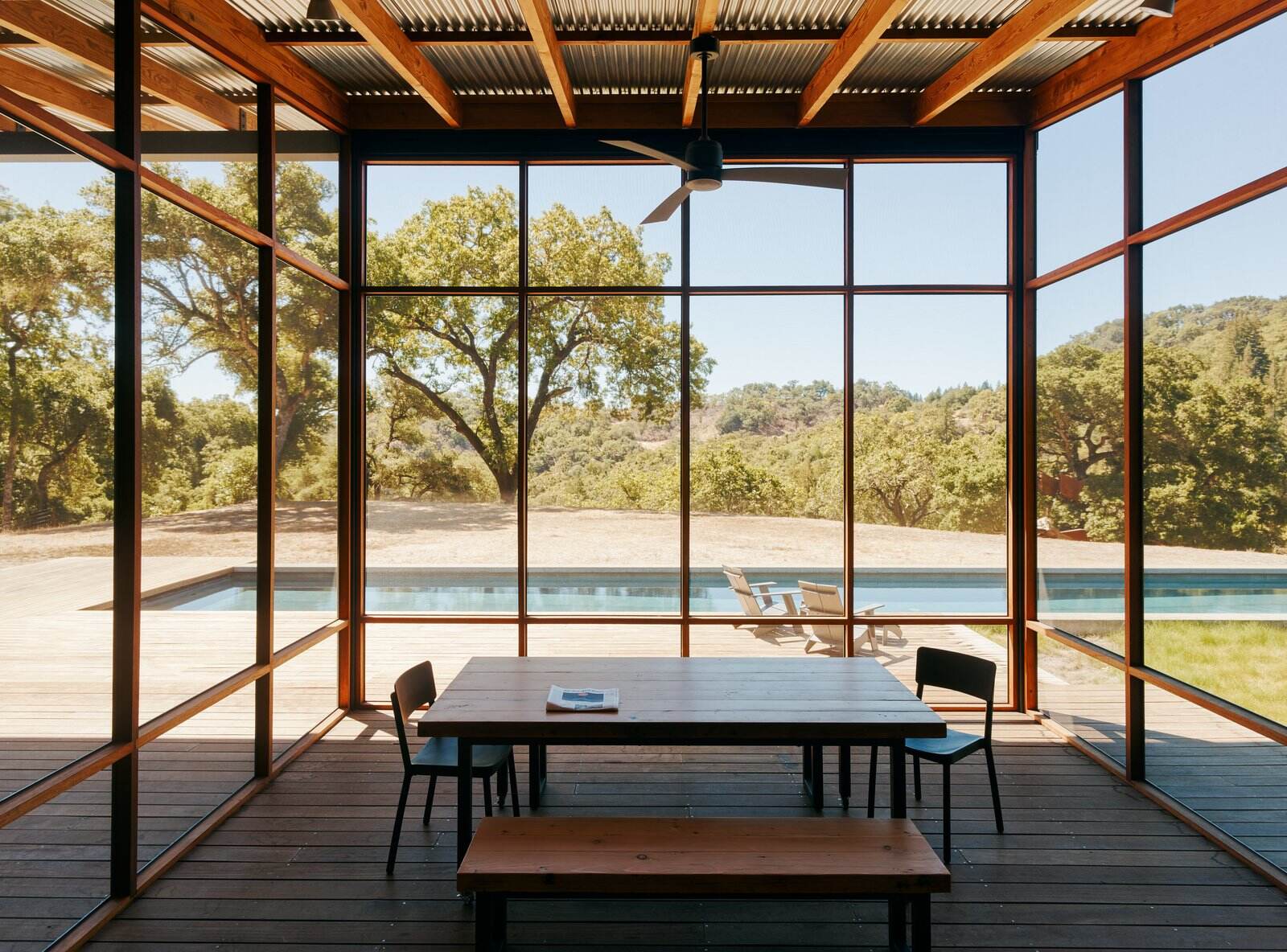

Articles
What Is An Enclosed Porch Called
Modified: August 31, 2024
Discover what an enclosed porch is called and learn more about it. Read informative articles on this topic to gain a deeper understanding.
(Many of the links in this article redirect to a specific reviewed product. Your purchase of these products through affiliate links helps to generate commission for Storables.com, at no extra cost. Learn more)
Introduction
An enclosed porch, also known by various other names, is a valuable addition to any home. It not only expands the living space but also provides shelter and protection from the elements. Whether you want to enjoy the outdoors while being shielded from bugs and intense sunlight or simply create an inviting space for relaxation, an enclosed porch can be a versatile and enjoyable area.
In this article, we will explore the definition of an enclosed porch, discuss its purpose and benefits, delve into the different names it is called by, and take a look at some common terminology used in relation to enclosed porches. We will also provide examples of different styles of enclosed porches and highlight the factors that should be considered when building one.
So, if you’re curious to learn more about enclosed porches and want to discover how they can enhance your living space, keep reading!
Key Takeaways:
- An enclosed porch, also known as a screened porch or sunroom, offers versatile living space, connection with nature, and increased home value, making it a valuable addition to any home.
- From traditional to contemporary styles, an enclosed porch can be customized to suit diverse architectural preferences and functional needs, providing a seamless transition between indoor and outdoor living while enhancing the overall enjoyment of your home.
Read more: Cheap Ways To Enclose A Porch
Definition of an Enclosed Porch
An enclosed porch, also commonly referred to as a screened porch, sunroom, or three-season room, is a covered structure that is attached to the exterior of a house or building. It typically features walls made of windows or screens that allow natural light and fresh air to flow into the space while keeping out insects, debris, and inclement weather.
An enclosed porch provides a comfortable and protected area for homeowners to enjoy the outdoors while being shielded from elements like rain, wind, and harsh sunlight. It serves as a transitional space, blurring the boundary between indoor and outdoor living, and offering a seamless connection to the surrounding environment.
Enclosed porches can come in various sizes and designs, from small cozy nooks to expansive rooms that can accommodate furniture, plants, and recreational activities. The level of enclosure can also vary, with some enclosed porches fully insulated for year-round use, while others are designed to be enjoyed during specific seasons or climates.
The primary distinction between an enclosed porch and other outdoor structures, such as open patios or pergolas, is the level of protection and insulation it provides. While an open outdoor area is exposed to the elements, an enclosed porch offers an enclosed and sheltered space that can be utilized for a wide range of purposes throughout the year.
Now that we understand the basic definition of an enclosed porch, let’s explore its purpose and the benefits it can bring to homeowners.
Purpose and Benefits of an Enclosed Porch
An enclosed porch serves multiple purposes and offers a range of benefits to homeowners. Let’s take a closer look at some of the key reasons why people choose to incorporate an enclosed porch into their homes:
1. Additional Living Space: One of the primary purposes of an enclosed porch is to expand the usable living space of a home. It provides an extra room that can be used for various activities such as dining, entertaining guests, lounging, or even as a home office or study area. An enclosed porch allows homeowners to enjoy different environments and views without compromising on comfort or protection.
2. Connection with Nature: By having an enclosed porch, homeowners can experience the beauty of nature while remaining sheltered from the elements. The walls made of windows or screens allow for an unobstructed view of the surrounding landscape, bringing in natural light and enabling a sense of openness. This connection with nature can create a calming and uplifting atmosphere.
3. Versatility: Enclosed porches offer immense versatility in terms of how they can be used. They can serve as a cozy reading nook, a space for indoor gardening and plant enthusiasts, or a spot for children to play while being protected from insects. The space can also be utilized for exercising, practicing yoga, or as a creative studio for hobbies and crafts.
4. Increased Home Value: An enclosed porch is an attractive feature for potential buyers, as it expands the usable living space of a home and adds to its overall appeal. It can significantly increase the value and marketability of a property, making it a wise investment for homeowners looking to enhance their home’s resale potential.
5. Protection and Comfort: An enclosed porch provides protection from various outside elements, such as rain, wind, bugs, and excessive sunlight. This enables homeowners to enjoy the outdoors without the hassle of dealing with unpredictable weather conditions. Additionally, an enclosed porch can be equipped with accessories such as ceiling fans, heating, and cooling systems, allowing for comfortable use throughout the year.
6. Energy Efficiency: Depending on the design and materials used, an enclosed porch can contribute to improved energy efficiency in a home. With proper insulation and the right selection of windows, an enclosed porch can help regulate temperature, reducing heating and cooling costs. It acts as a buffer zone between the interior and exterior, helping to maintain a comfortable indoor climate.
Overall, an enclosed porch offers a multitude of benefits, transforming an underutilized outdoor area into a functional and enjoyable space that can be used year-round.
Now that we understand the purpose and benefits of an enclosed porch, let’s explore the different names used to refer to this versatile structure.
Different Names for an Enclosed Porch
While the term “enclosed porch” is commonly used to describe this type of structure, there are several other names that are also used interchangeably. The variety of names reflects the diversity in design and usage of these spaces. Let’s explore some of the different terms used to refer to an enclosed porch:
1. Screened Porch: This term is often used to describe an enclosed porch that features screens instead of windows. Screens allow for better airflow and provide protection against insects, making it an ideal choice for those who want to enjoy the outdoors without bothersome bugs.
2. Sunroom: A sunroom is an enclosed porch that is primarily designed to let in ample sunlight. It typically features large windows or glass panels that allow natural light to flood the space, creating a bright and airy atmosphere. Sunrooms are particularly popular in areas with colder climates where maximizing sunlight is desired.
3. Florida Room: This term is commonly used in the southeastern United States to refer to a fully enclosed porch or sunroom. The name “Florida Room” originated from the popularity of such structures in the warm and sunny state of Florida, where people sought to enjoy the outdoor ambiance while staying protected from the intense heat and humidity.
4. Three-Season Room: A three-season room is an enclosed porch that is typically designed and insulated to be used during three out of four seasons—spring, summer, and fall. These spaces are constructed with the intention of providing comfort and protection from the elements during the milder months but may not be suitable for extreme weather conditions.
5. Conservatory: The term conservatory is commonly used in the United Kingdom and refers to a type of enclosed porch that is primarily used for growing plants. It often features large windows or glass panels and provides an environment that is conducive to nurturing and displaying a wide variety of plants.
6. Enclosed Veranda: In some regions, an enclosed porch may be referred to as an enclosed veranda. The term “veranda” generally refers to a covered outdoor space that is attached to the exterior of a building. When this area is further enclosed, it becomes an enclosed veranda.
These are just a few examples of the different names used to describe an enclosed porch. The terminology might vary based on geographical location, architectural style, and personal preference.
Now that we have explored the various names associated with enclosed porches, let’s take a closer look at the common terminology used when discussing these structures.
An enclosed porch is often referred to as a sunroom or a screened-in porch. It is a versatile space that can be used for relaxing, entertaining, or enjoying the outdoors while being protected from the elements.
Common Terminology for Enclosed Porches
When discussing enclosed porches, there are several key terms and phrases that are commonly used. Familiarizing yourself with these terms can help you better understand the different components and features associated with these structures. Let’s explore some of the common terminology used for enclosed porches:
1. Frames: The frame of an enclosed porch refers to the structure that supports the walls, roof, and any additional features. Common frame materials include wood, aluminum, and vinyl, each with its own advantages in terms of durability, aesthetics, and maintenance.
2. Windows and Screens: Enclosed porches typically feature windows or screens that form the walls of the structure. Windows can be made of materials like glass, acrylic, or polycarbonate, providing insulation and protection from the elements. Screens, on the other hand, are typically made of mesh or fiberglass and allow for airflow while keeping insects out.
3. Roofing: The choice of roofing for an enclosed porch depends on factors such as climate, aesthetic preference, and budget. Popular roofing options include shingles, metal roofing, or polycarbonate panels. The roof provides overhead protection, shielding the porch from rain, snow, and excessive sunlight.
4. Insulation: Insulation plays a crucial role in maintaining a comfortable temperature inside an enclosed porch. Proper insulation helps to regulate heat transfer, keeping the space warm in colder months and cool in hotter months. Insulation materials commonly used include foam insulation, fiberglass batts, or spray foam.
5. Flooring: The choice of flooring for an enclosed porch depends on the desired aesthetic, practicality, and budget. Popular options include hardwood, laminate, tile, or even outdoor-friendly carpet. The flooring should be durable, easy to clean, and resistant to moisture.
6. Lighting and Electrical: Proper lighting is essential for an enclosed porch, allowing it to be used both during the day and at night. Lighting fixtures can include recessed lighting, hanging lights, or wall sconces. Electrical outlets should also be installed to provide power for appliances, electronics, and charging stations.
7. Furniture and Decor: Furnishing an enclosed porch transforms it into a comfortable and inviting space. Furniture choices will depend on the intended use of the porch and personal style preferences. Common options include outdoor seating, dining sets, tables, plants, rugs, and other decor elements to create a cozy and visually appealing environment.
8. Building Codes and Permits: Before constructing an enclosed porch, it’s important to research and comply with local building codes and regulations. This includes obtaining the necessary permits to ensure that the construction is safe, structurally sound, and meets the required standards set by the local authorities.
Understanding these key terms will help you navigate discussions about enclosed porches more confidently and make informed decisions when building or renovating your own.
Now that we have explored the common terminology related to enclosed porches, let’s move on and discover different styles of enclosed porches through examples.
Read more: How Much Is It To Enclose A Porch
Examples of Enclosed Porch Styles
Enclosed porches can be designed in various styles to suit different architectural preferences and functional needs. Here are a few examples of popular enclosed porch styles:
1. Traditional Enclosed Porch: A traditional enclosed porch often features a classic design that complements the overall architectural style of the home. It may have symmetrical windows, a gable roof, and traditional elements such as columns or decorative trims. This style typically blends seamlessly with the existing home design.
2. Contemporary Enclosed Porch: A contemporary enclosed porch embraces modern design elements and minimalistic aesthetics. It often utilizes large windows or glass panels to maximize natural light, clean lines, and a simple color palette. This style focuses on creating an open and streamlined space.
3. Farmhouse Enclosed Porch: Inspired by rustic farmhouse aesthetics, this style of enclosed porch features elements such as reclaimed wood, cozy furnishings, and vintage-inspired decor. It often has a relaxed and inviting atmosphere, creating a space that feels warm and charming.
4. Mediterranean Enclosed Porch: This style draws inspiration from Mediterranean architecture with its emphasis on warm colors, textured walls, and ornate details. The enclosed porch may incorporate elements like arched windows, stone accents, and wrought iron features, providing a touch of elegance and old-world charm.
5. Coastal Enclosed Porch: Designed to evoke a beachy and relaxed vibe, the coastal style enclosed porch often features a bright and airy color palette, light-colored furniture, and nautical-themed decor. Incorporating natural materials such as wicker or rattan creates a casual and beach-inspired atmosphere.
6. Craftsman Enclosed Porch: This style showcases craftsmanship, with attention to detail and a focus on handcrafted elements. Typically characterized by exposed beams, natural wood finishes, and built-in elements, the craftsman style enclosed porch exudes a sense of authenticity and cozy comfort.
7. Modern Industrial Enclosed Porch: A fusion of modern and industrial design, this style incorporates elements such as exposed brick or concrete walls, sleek metal finishes, and open floor plans. It may also feature industrial-inspired lighting fixtures and minimalist furnishings, creating a contemporary and urban aesthetic.
These examples are just a starting point, and the design possibilities for enclosed porches are endless. The style you choose should align with your personal taste, the architectural style of your home, and the intended use of the space.
Now that we have explored different enclosed porch styles, let’s move on to the factors that should be considered when building an enclosed porch.
Factors to Consider when Building an Enclosed Porch
Building an enclosed porch requires careful consideration to ensure that the end result fulfills your functional and aesthetic needs. Here are some important factors to keep in mind when embarking on the construction of an enclosed porch:
1. Purpose and Function: Determine how you plan to use the enclosed porch. Is it going to be a space for relaxation, entertaining guests, or for working? Understanding the purpose of the porch will help guide the design and layout decisions.
2. Location and Orientation: Evaluate the location and orientation of your home to determine the best placement for the enclosed porch. Consider factors such as privacy, sunlight exposure, and views when selecting the area where the porch will be attached.
3. Size and Layout: Assess the available space and consider the ideal size of the enclosed porch. Think about the furniture and activities you plan to accommodate and design the layout accordingly. Be mindful of creating a comfortable traffic flow within the space.
4. Building Codes and Permits: Research and familiarize yourself with the local building codes and regulations governing the construction of enclosed porches. Obtain the necessary permits to ensure that the construction is compliant and meets all safety requirements.
5. Materials and Finishes: Choose durable and weather-resistant materials for the walls, roof, and flooring of the enclosed porch. Consider factors such as insulation, maintenance requirements, and aesthetic appeal. Select finishes that complement the overall style of your home.
6. Ventilation and Insulation: Proper ventilation is essential to ensure airflow and prevent the enclosed porch from becoming excessively hot or stuffy. Decide on the type and configuration of windows or screens, as well as the insulation materials, to maintain a comfortable indoor climate.
7. Lighting and Electrical Outlets: Plan the electrical layout carefully, ensuring that there are sufficient outlets for lighting fixtures, appliances, and charging stations. Consider incorporating different lighting options to create ambiance and functionality for both daytime and nighttime use.
8. Budget and Maintenance: Establish a realistic budget for the construction of the enclosed porch, taking into account material costs, labor, and any additional features you plan to include. Plan for ongoing maintenance to ensure the longevity and upkeep of the porch.
9. Professional Help: While it is possible to build an enclosed porch as a DIY project, it is often beneficial to consult with professionals such as architects or contractors who specialize in this type of construction. They can provide valuable insights, ensure structural integrity, and help bring your vision to life.
Considering these factors will help you make informed decisions throughout the construction process, resulting in an enclosed porch that meets your needs and enhances your home’s value.
Now that we have explored the factors to consider when building an enclosed porch, let’s conclude our article.
Conclusion
An enclosed porch is a versatile and valuable addition to any home, offering a seamless connection between indoor and outdoor living spaces. Whether referred to as a screened porch, sunroom, or three-season room, this structure provides numerous benefits to homeowners.
By expanding the living space, an enclosed porch offers opportunities for relaxation, entertainment, and connection with nature while providing protection from the elements. It serves as a versatile area that can be customized to suit various needs and personal styles.
Throughout this article, we explored the definition of an enclosed porch and delved into the purpose and benefits it brings. We discovered the wide range of names used to describe this structure, from a screened porch to a Florida room, and explored common terminology associated with enclosed porches.
We also explored different styles of enclosed porches, ranging from traditional and contemporary to farmhouse and coastal. Each style offers its unique charm and aesthetic appeal to cater to diverse preferences and architectural designs.
Lastly, we discussed the factors that should be considered when building an enclosed porch, including purpose, location, size, materials, and budget. It is crucial to plan carefully and adhere to building codes and regulations to ensure the success and safety of the project.
Overall, an enclosed porch provides a comfortable and functional space that enhances the enjoyment of your home. It not only increases the property’s value but also creates a seamless transition between indoor and outdoor living, allowing you to experience the beauty of nature while staying protected.
So, if you’re looking to expand your living space and create a versatile area that offers both comfort and connection to the outdoors, consider building an enclosed porch. It’s a worthwhile investment that will transform your home and lifestyle.
Ready to spice up your deck for those sunny days? Our article on outdoor living provides vibrant decor ideas and simple enhancements to transform your space into a perfect relaxation and entertainment spot. Curious about different porch designs? Check out our detailed guide on screened porches, where you'll learn all about their structure, uses, and how they can complement your home beautifully.
Frequently Asked Questions about What Is An Enclosed Porch Called
Was this page helpful?
At Storables.com, we guarantee accurate and reliable information. Our content, validated by Expert Board Contributors, is crafted following stringent Editorial Policies. We're committed to providing you with well-researched, expert-backed insights for all your informational needs.
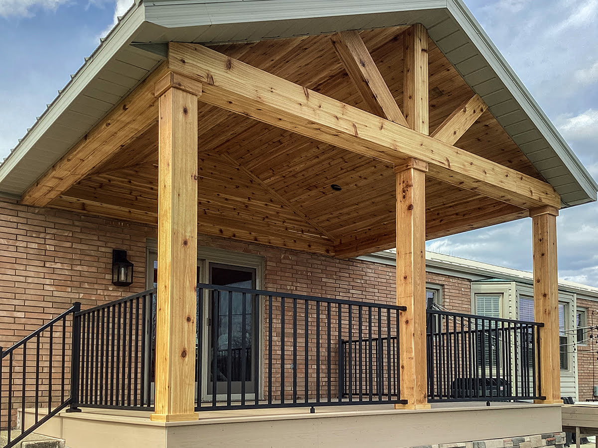
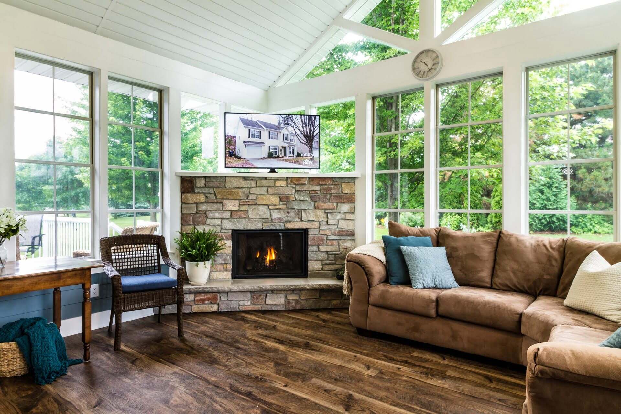
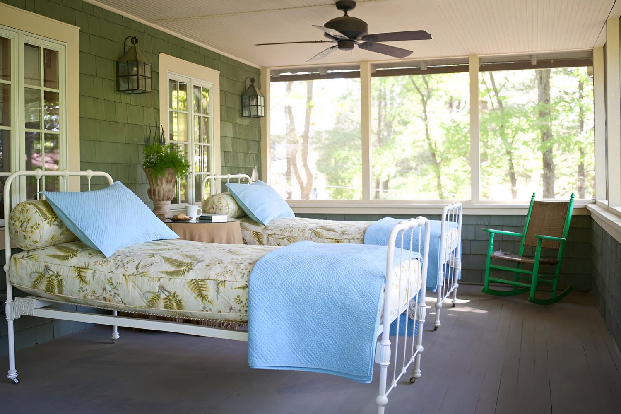
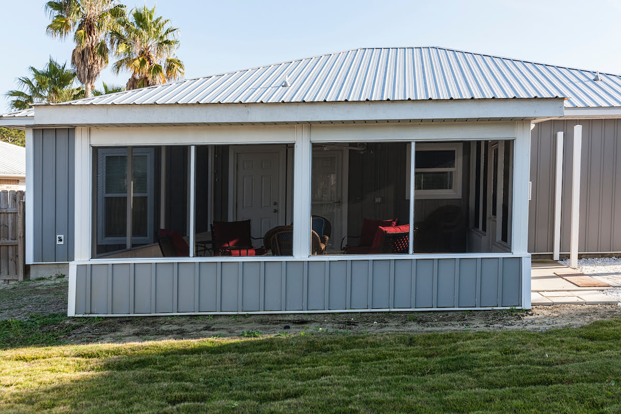
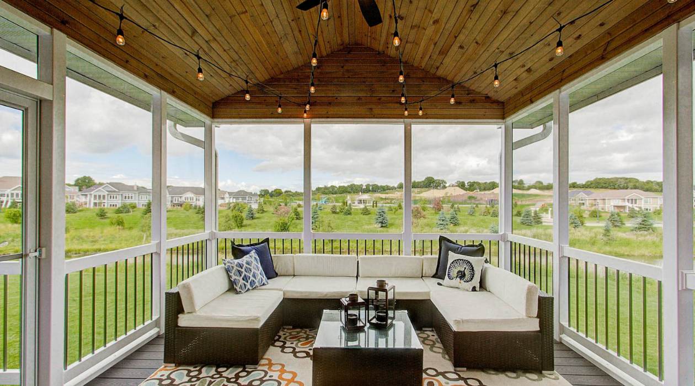
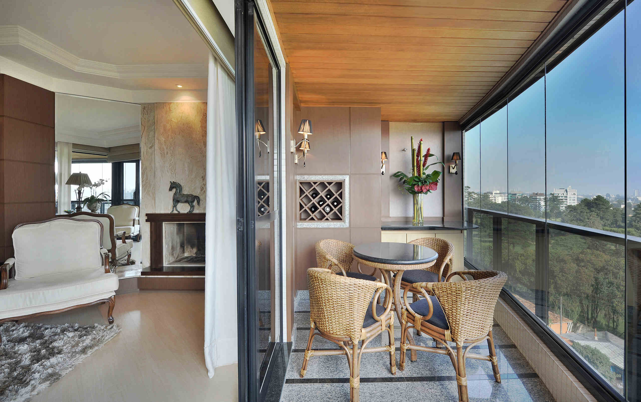
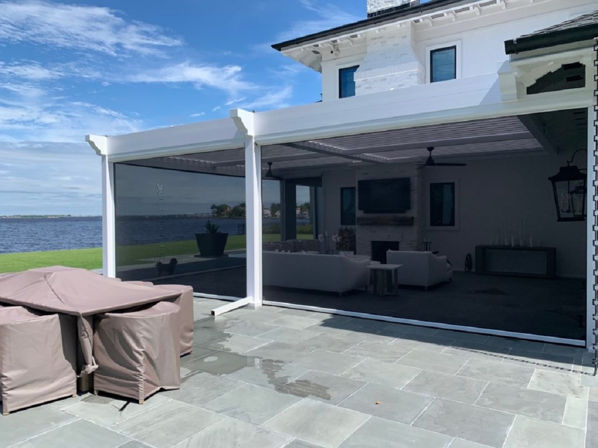
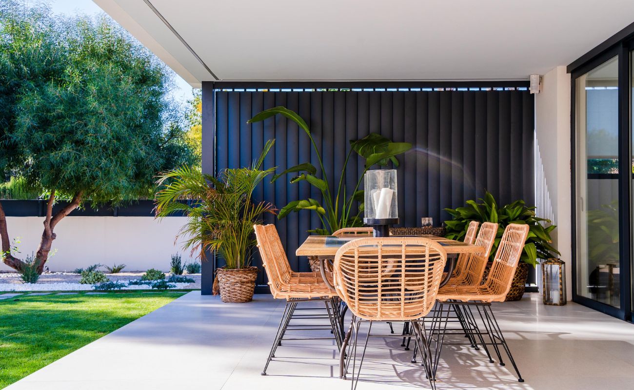
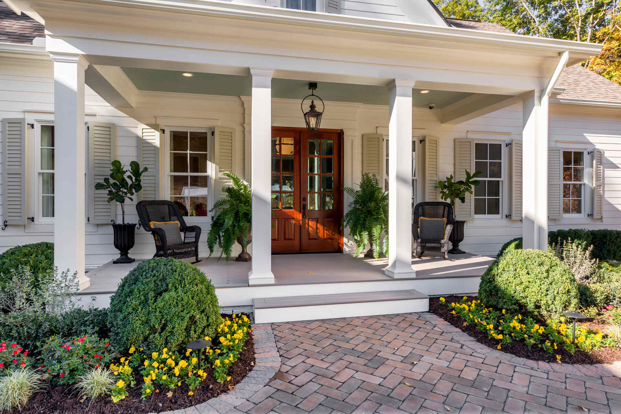
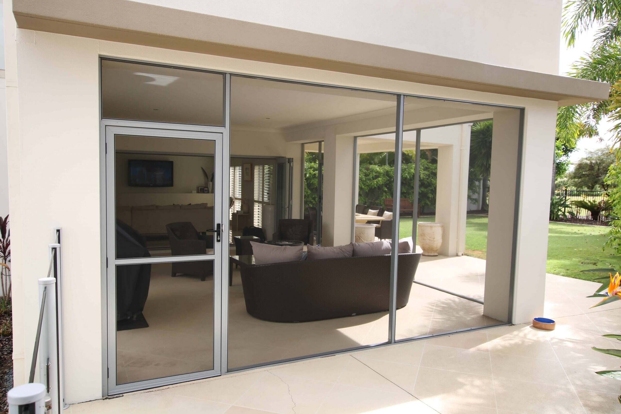
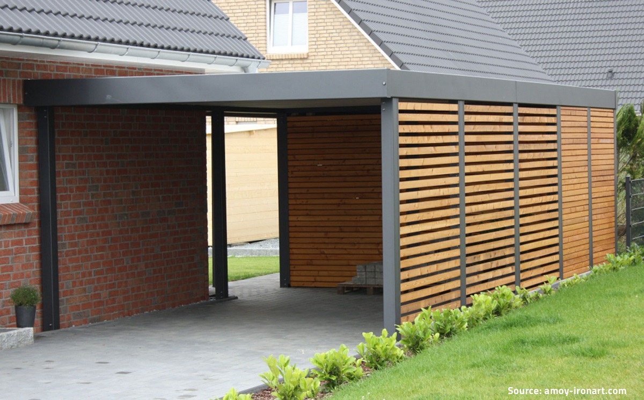
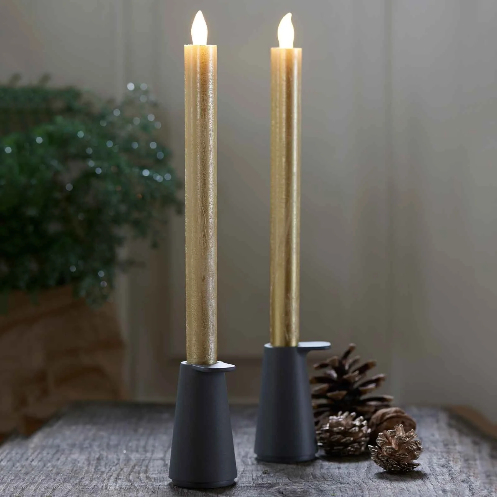
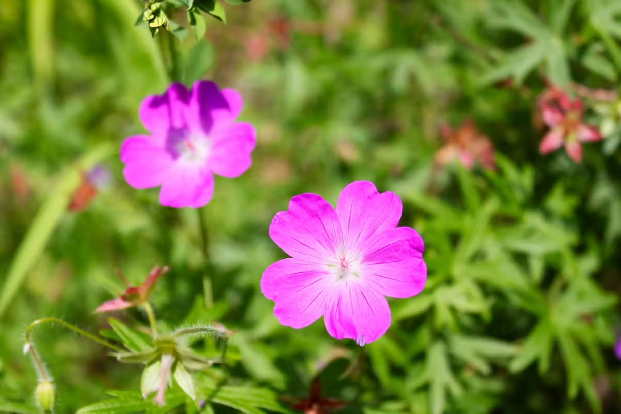
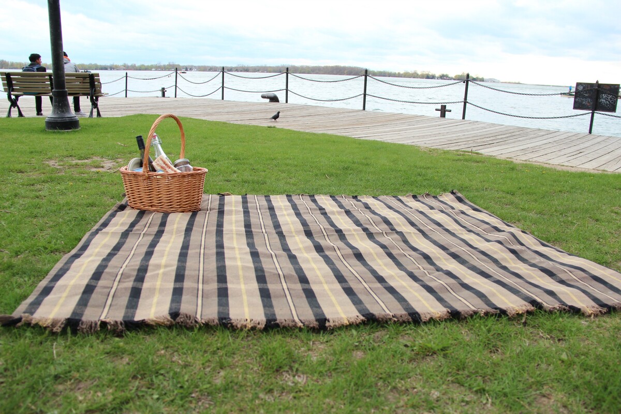

0 thoughts on “What Is An Enclosed Porch Called”