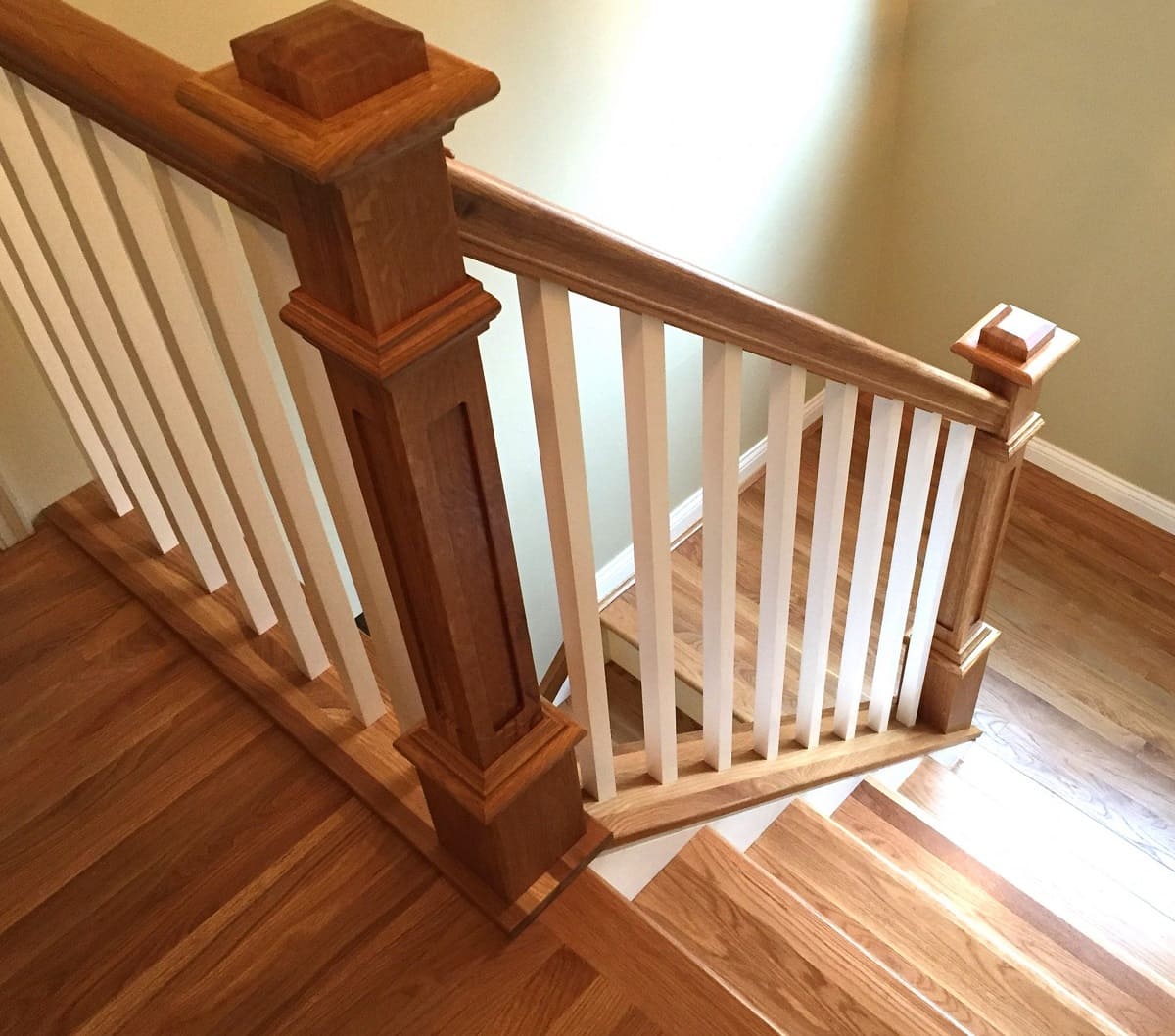

Articles
When Are Handrails Required On Stairs
Modified: February 3, 2024
Learn when handrails are required on stairs and ensure your safety. Read our informative articles for everything you need to know about stair handrail regulations.
(Many of the links in this article redirect to a specific reviewed product. Your purchase of these products through affiliate links helps to generate commission for Storables.com, at no extra cost. Learn more)
Introduction
Handrails play a crucial role in ensuring the safety and stability of stairs, whether they are found in residential homes, commercial buildings, or public spaces. These supportive structures not only provide a means of balance and support while ascending or descending the stairs but also serve as a visual guide for individuals with impaired vision. Understanding when handrails are required and adhering to proper installation guidelines are essential for meeting building codes and ensuring the well-being of occupants.
In this article, we will delve into the world of handrails, exploring their definition, the building codes and regulations that govern their installation, as well as guidelines for height, dimensions, materials, and finishes. We will also discuss exceptions and special considerations, maintenance and inspection, and conclude with the importance of implementing proper handrail installation practices.
Key Takeaways:
- Handrails are essential for safety and accessibility in various settings, including residential, commercial, and public spaces. Understanding building codes, proper installation, and maintenance guidelines is crucial to ensure compliance and create secure environments for occupants.
- Regular maintenance and inspections are vital to uphold the functionality and safety of handrails. By addressing issues promptly and conducting routine checks, potential hazards can be mitigated, and the longevity of the handrails can be prolonged, ensuring continued support and stability for individuals using the stairs.
Read more: Which Side Of Stairs To Put Handrail
Definition of Handrails
Handrails are horizontal or sloping rails that are designed to be gripped by individuals for support and stability while using stairs. They are typically mounted alongside staircases, providing a secure surface that occupants can hold onto while ascending or descending.
Handrails can be made of various materials, including wood, metal, or plastic, and are often accompanied by a separate component called a balustrade, which consists of vertical supports and a handrail. Together, the handrail and balustrade create a safe and aesthetically pleasing staircase design.
Not only do handrails provide physical support, but they also serve as a visual guide for individuals with impaired vision. By running parallel to the steps, handrails help individuals navigate the stairs and maintain their balance.
In addition to their functional and visual roles, handrails contribute to the overall architectural style and design of a space. They can be customized to match the aesthetics of the surrounding environment, whether it’s a modern and sleek commercial building or a traditional residential home.
It’s important to note that handrails are distinct from guardrails, which are protective barriers installed on open sides of stairs or elevated walkways to prevent falls. While handrails are primarily designed for support, guardrails focus on safety and fall prevention.
Building Codes and Regulations
Handrails are subject to building codes and regulations to ensure the safety and accessibility of stairs in various settings. These codes are put in place to maintain a standard level of safety and to protect individuals from accidents or falls.
The specific regulations regarding handrail installation may vary depending on the country, state, or municipality. However, there are common guidelines that are widely implemented:
- Height Requirement: Building codes typically specify a minimum and maximum height for handrails. The height is measured from the top of the handrail to the nearest stair tread or walking surface. This ensures that handrails are within reach and provide adequate support.
- Diameter or Graspability: Handrails should have a diameter or graspable shape that allows users to firmly grip them. This provides stability and ensures a secure hold while using the stairs. The graspability requirements may differ depending on the jurisdiction.
- Continuity: Handrails should be continuous along the entire length of the stairs, without interruption or gaps. This ensures a consistent and uninterrupted support system.
- Clearance: Building codes often specify the required clearance between the handrail and the wall or any other obstructions. This ensures that individuals have enough space to comfortably grip the handrail without any hindrance.
- Strength and Durability: Handrails must be structurally sound and capable of withstanding normal usage. They should be able to support the weight of individuals and provide stability during movement.
It is important to consult the specific building codes and regulations in your local area to ensure compliance with the applicable requirements. Building inspectors and professionals in the construction industry can provide guidance and assistance in navigating the regulations for handrail installation.
When Handrails are Required
Handrails are generally required in various settings to ensure the safety and accessibility of stairs. While specific regulations may vary depending on the jurisdiction and building type, there are common situations where handrails are typically required:
- Residential Buildings: In residential homes, most building codes mandate the installation of handrails for any set of stairs that consists of three or more risers. This includes both indoor and outdoor stairs.
- Commercial Buildings: In commercial buildings, handrails are commonly required for any set of stairs that contains four or more risers. This includes staircases in office buildings, retail spaces, hotels, and other similar establishments.
- Public Spaces: Handrails are necessary in public spaces such as hospitals, schools, government buildings, and transportation facilities like airports and train stations. These installations help ensure the safety and accessibility of the stairs for all individuals.
- Accessible Design: For buildings that are designed to be accessible to individuals with disabilities, handrails are a fundamental requirement. Properly designed handrails, along with other accessibility features such as ramped access and elevators, help individuals with mobility challenges navigate the building safely.
- Renovation and Retrofitting: In some cases, existing buildings may need to be retrofitted with handrails to meet current building codes and accessibility regulations. This is often required during renovations or when updating the building’s facilities.
It is important to note that building codes and regulations may evolve over time, so it is crucial to consult the local jurisdiction’s guidelines and adhere to the specific requirements applicable to your project. Additionally, engaging the services of a professional contractor or building inspector can help ensure that handrails are installed correctly and meet the necessary standards.
Height and Dimensions of Handrails
The height and dimensions of handrails are regulated to ensure proper accessibility and user safety. These measurements provide guidelines for the installation of handrails in various settings and help maintain a consistent level of support. Here are some key considerations:
- Height Requirement: Building codes typically specify a minimum and maximum height for handrails. The standard height range is typically between 34 to 38 inches (86 to 97 cm) from the walking surface to the top of the handrail. This range ensures that handrails are easily reachable for individuals of different heights.
- Diameter or Graspability: Handrails should have a diameter or graspable shape that allows users to firmly grip them. The most common diameter requirement is 1.25 to 2 inches (3.2 to 5.1 cm). This ensures that hands can comfortably hold onto the handrail and maintain a secure grip while using the stairs.
- Clearance from Wall: Building codes often specify the required clearance between the handrail and the wall or any other obstructions. The standard clearance is usually around 1.5 inches (3.8 cm). This provides enough space for individuals to grip the handrail without any hindrance.
- Handrail Extensions: In some cases, handrails are required to have extensions at the top and bottom of the stairs. These extensions help provide continuous support and prevent individuals from slipping off the edge of the stairs. Extensions typically extend horizontally beyond the top and bottom steps by around 12 inches (30.5 cm).
- Balustrade Dimensions: If your handrail is accompanied by a balustrade, it is important to ensure that the dimensions of the vertical supports and the handrail itself meet building code requirements. The spacing between balusters or vertical supports should be such that it prevents the passage of a 4-inch (10 cm) sphere, ensuring the safety of children and pets.
It’s crucial to consult the specific building codes and regulations in your local area to ensure compliance with the applicable height and dimension requirements. Additionally, working with a professional contractor or building inspector can help ensure that your handrails are installed correctly and meet the necessary standards.
Handrails are required on stairs with four or more risers or a total rise of 30 inches or more. They should be between 34-38 inches high and extend the full length of the stairs.
Read more: How To Install Handrails On Stairs
Handrail Materials and Finishes
When it comes to handrail materials and finishes, there is a wide range of options available to suit different aesthetics, durability requirements, and budget constraints. Here are some common materials used for handrails:
- Wood: Wood is a popular choice for handrails due to its natural beauty and versatility. It can be crafted into various shapes and designs, offering a warm and traditional look. Different types of wood, such as oak, maple, or mahogany, can be used, depending on the desired aesthetic and durability.
- Metal: Metal handrails, such as stainless steel, wrought iron, or aluminum, offer strength and durability. They can be fabricated into sleek and modern designs or intricate and traditional styles, depending on the desired aesthetic. Metal handrails are highly customizable and can be finished with different coatings, such as powder coating, to enhance their durability and resistance to corrosion.
- Plastic and PVC: Plastic or PVC handrails are a cost-effective option that is easy to maintain. They are often used in commercial settings, where durability and resistance to wear and tear are important. Plastic handrails are available in various colors and finishes, offering flexibility in design.
- Glass: Glass handrails provide a sleek and contemporary look, often used in modern architectural designs. Tempered or laminated glass panels are used for safety and strength, offering maximum transparency and visibility. Glass handrails can be combined with metal or wood components for added aesthetics and support.
- Composite Materials: Composite materials, such as vinyl or fiberglass, offer a combination of durability, low maintenance, and design versatility. They can mimic the look of wood or metal while providing resistance to rot, decay, and insects. Composite handrails are available in a variety of colors and finishes.
The choice of handrail material often depends on factors such as the overall design aesthetic, desired durability, maintenance requirements, and budget. It’s important to consider these factors and select a material that meets both aesthetic and functional needs.
In terms of finishes, handrails can be left natural with a clear coat or stained and varnished to enhance the beauty of the natural wood. Metal handrails can be left as is for an industrial look or coated with paint or powder coating for added protection and visual appeal.
Consulting with a professional or contractor can help you determine the most suitable material and finish for your specific project, ensuring a handrail that not only meets code requirements but also complements the overall design of your space.
Handrail Installation Guidelines
Proper installation of handrails is crucial to ensure their functionality, stability, and adherence to building codes. Here are some guidelines to follow when installing handrails:
- Secure Mounting: Handrails should be securely mounted to the wall or supporting structure. The use of sturdy brackets or brackets attached to wall studs is recommended to provide sufficient strength and stability.
- Height and Clearance: Install the handrail at the prescribed height, typically between 34 to 38 inches (86 to 97 cm) from the walking surface. Ensure that there is adequate clearance between the handrail and the wall or other obstructions.
- Continuous Installation: Install the handrail continuously along the entire length of the staircase, without any interruption or gaps. This ensures a consistent and unobstructed support system.
- Baluster Spacing: If your handrail is accompanied by a balustrade, ensure that the spacing between balusters is in accordance with building code requirements to prevent the passage of a 4-inch (10 cm) sphere.
- Secure Connections: Ensure that all connections between handrail sections, as well as the connection between the handrail and the wall or supporting structure, are secure. Use appropriate screws, bolts, or other fasteners to maintain stability.
- Smooth Edges: Ensure that all edges of the handrail are smooth and free from sharp edges or protrusions that could cause injury. Sand down any rough surfaces and use end caps or returns on open ends to provide a finished look and prevent snagging.
- Finishing Touches: If using wood handrails, apply appropriate finishes, such as staining, varnishing, or clear coating, to protect the wood and enhance its appearance. Metal handrails can be finished with paint or powder coating for added protection.
- Accessibility Considerations: When installing handrails in accessible settings, ensure compliance with accessibility guidelines, which may include additional requirements such as contrasting colors or non-slip surfaces.
It is important to consult your local building codes and regulations to ensure compliance with specific installation guidelines in your area. Hiring a professional contractor or seeking guidance from building inspectors can help ensure that your handrails are installed correctly and meet all necessary requirements.
Exceptions and Special Considerations
While handrails are generally required for stairs, there are certain exceptions and special considerations to keep in mind. These exceptions may vary based on the type of building, specific circumstances, or local building codes. Here are a few common exceptions and special considerations:
- Historic Buildings: In some cases, historic buildings may be granted exemptions from certain building code requirements, including handrail installation. This is often done to preserve the architectural integrity and historical significance of the structure. However, alternative safety measures, such as providing handrails in specific areas or utilizing non-intrusive options, may still be required.
- Low-Rise Buildings: Low-rise buildings, such as single-family homes or small commercial structures with only a few steps, may be exempt from handrail requirements. However, it is still recommended to install handrails for safety purposes, especially if there are elderly individuals, children, or individuals with mobility limitations in the building.
- Outdoor Stairs: Building codes may have specific requirements for handrails on outdoor stairs, particularly if there are multiple levels or steep inclines. The specific requirements may differ from those for indoor handrails, so it is important to consult the local building codes to ensure compliance.
- Voluntary Installation: In some instances, while not mandated by building codes, property owners or managers may opt to install handrails voluntarily for additional safety. This is especially common in commercial buildings, public spaces, or areas with heavy foot traffic.
- Unique Design Considerations: Certain architectural designs or features may require innovative solutions for handrail installation. For example, curved or spiral staircases may necessitate customized handrail designs or special mounting techniques. In such cases, it is crucial to consult with design professionals or contractors experienced in working with unique stair designs.
It is important to note that while there may be exceptions or special considerations, the primary goal should always be the safety and well-being of building occupants. Even if a specific situation does not require handrails, it is generally recommended to install them to enhance safety and accessibility.
Consulting with professionals in the field, such as architects, contractors, or building inspectors, can provide valuable guidance on navigating exceptions and special considerations while ensuring compliance with relevant building codes and regulations.
Maintaining and Inspecting Handrails
Maintaining and regularly inspecting handrails is essential to ensure their continued functionality, safety, and longevity. By following proper maintenance practices and conducting routine inspections, potential problems can be identified and addressed promptly. Here are some guidelines for maintaining and inspecting handrails:
- Cleaning: Regularly clean handrails to remove dirt, dust, and debris. Use a mild detergent or cleaning solution and a soft cloth to avoid damaging the handrail’s surface. Pay special attention to areas that are frequently touched, as they may accumulate oils or stains over time.
- Repairing Damage: Inspect handrails for any signs of damage, such as cracks, splintering, or loose components. Repair or replace damaged parts promptly to ensure the handrails remain structurally sound and safe to use.
- Tightening Connections: Check the connections between the handrail and the supporting brackets or wall mounts. Ensure that all screws, bolts, or fasteners are tightly secured and not loose. Tighten any loose connections to maintain stability.
- Inspecting for Wear and Tear: Look for signs of wear and tear, such as peeling finishes, corrosion on metal handrails, or fading of colors on plastic or composite materials. Address these issues by refinishing, repainting, or recoating the handrails as needed.
- Checking Graspability: Verify that the handrail’s diameter or graspable shape is still comfortable and secure to grip. If the handrail feels uncomfortable or too narrow, consider replacing it with a more suitable replacement.
- Ensuring Proper Alignment: Verify that the handrail is properly aligned and level along the entire length of the staircase. Any deviations or misalignments can compromise safety and should be corrected promptly.
- Testing Stability: Test the stability of the handrail by applying gentle pressure. It should feel firmly anchored and not wobble or give way. Any instability should be addressed immediately to prevent accidents or injuries.
- Consider Seasonal Changes: In regions with significant temperature or humidity variations, pay attention to how these changes may affect handrails. Wood handrails, for example, may expand or contract due to environmental conditions. Take appropriate measures, such as sealing or adjusting, to mitigate potential issues.
Regularly scheduled inspections should be conducted, ideally on an annual basis or as recommended by building codes or regulations. Periodic maintenance and immediate attention to any identified issues will help ensure that handrails remain in optimal condition and continue to serve their intended purpose of providing safety and support.
It is also important to keep records of maintenance and inspection dates, as well as any repairs or replacements carried out, for future reference and documentation purposes.
Remember, if you are unsure about any aspect of maintaining or inspecting handrails, consult with professionals who specialize in construction, building maintenance, or safety standards.
Read more: How To Make Handrails For Stairs
Conclusion
Handrails are an essential component of any staircase, providing support and safety for individuals as they navigate stairs in residential, commercial, and public settings. Understanding the regulations surrounding handrail installation ensures compliance with building codes and creates spaces that are accessible to all.
In this article, we covered a range of topics related to handrails, including their definition, building codes and regulations, when handrails are required, height and dimensions, materials and finishes, installation guidelines, exceptions, and maintenance considerations.
By adhering to the height and dimension guidelines, selecting appropriate materials and finishes, and following proper installation and maintenance practices, handrails can be effective in enhancing both the safety and aesthetic appeal of staircases.
Remember to consult the specific building codes and regulations in your area, as requirements may vary. Working with professionals, such as contractors, architects, or building inspectors, can provide valuable guidance throughout the process of handrail installation.
Regular maintenance and inspections are crucial to ensure the ongoing functionality and safety of handrails. By addressing any issues promptly and conducting routine checks, potential hazards can be mitigated, and the longevity of the handrails can be prolonged.
In conclusion, handrails serve an important purpose in providing stability, support, and accessibility in staircases. By adhering to proper installation and maintenance practices, we can create spaces that prioritize safety and enhance the well-being of individuals using the stairs.
Frequently Asked Questions about When Are Handrails Required On Stairs
Was this page helpful?
At Storables.com, we guarantee accurate and reliable information. Our content, validated by Expert Board Contributors, is crafted following stringent Editorial Policies. We're committed to providing you with well-researched, expert-backed insights for all your informational needs.
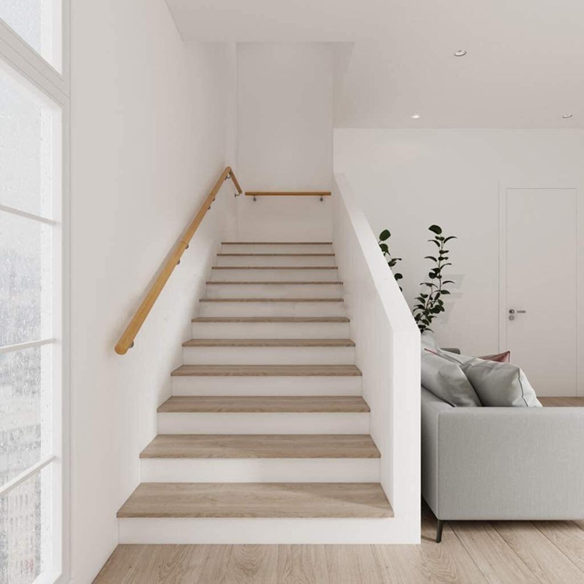

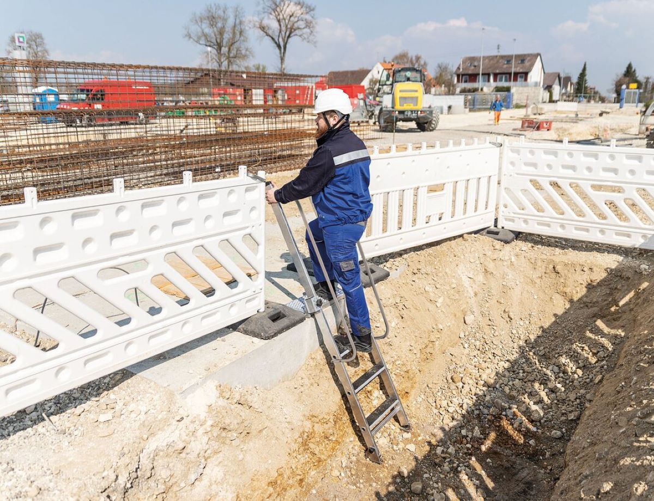
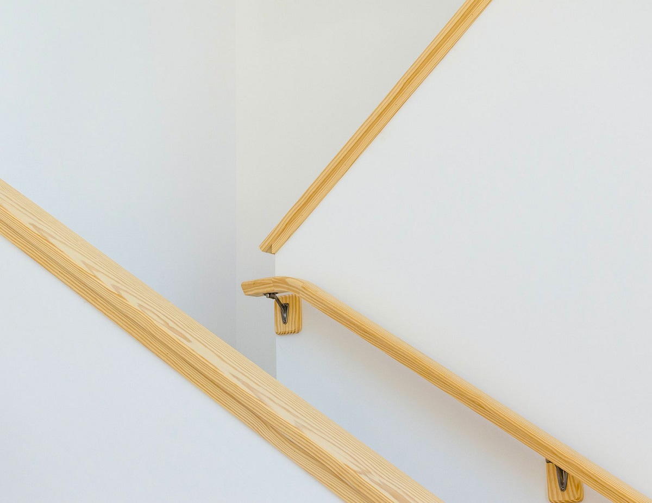
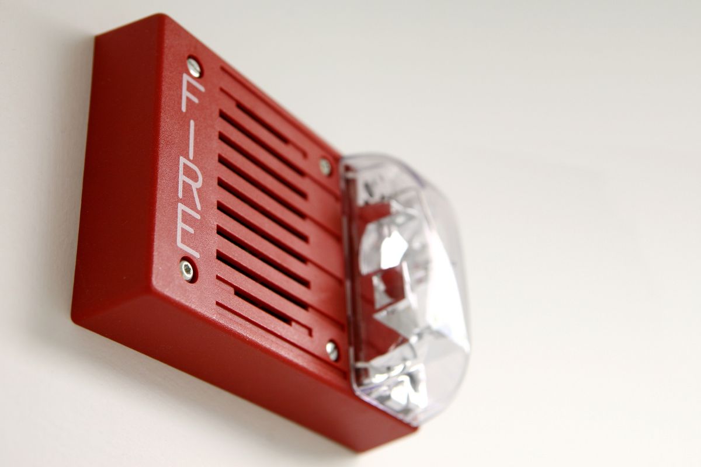
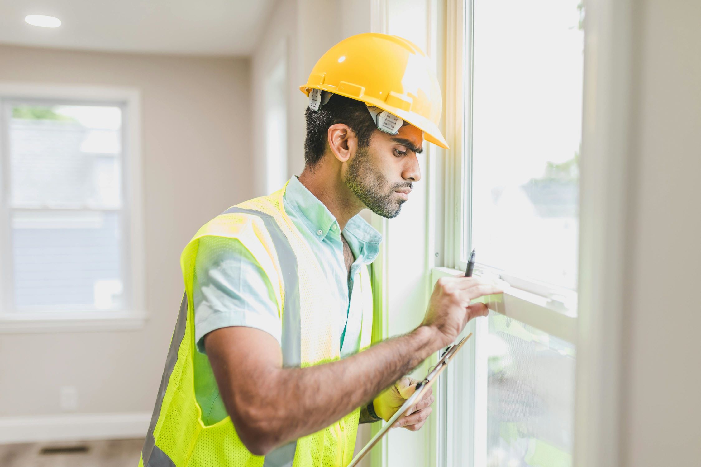
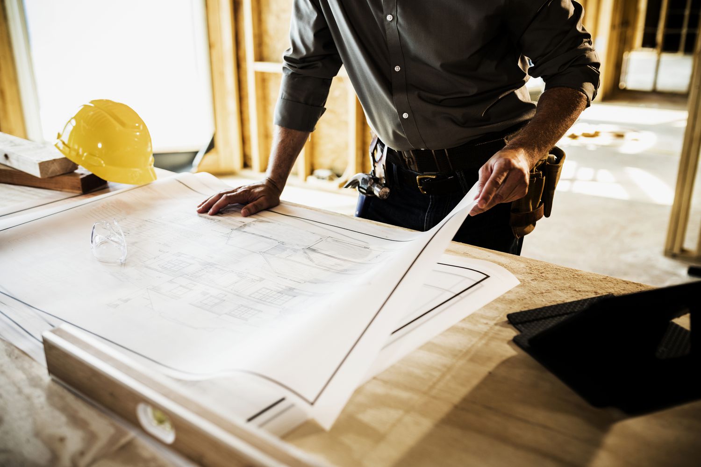
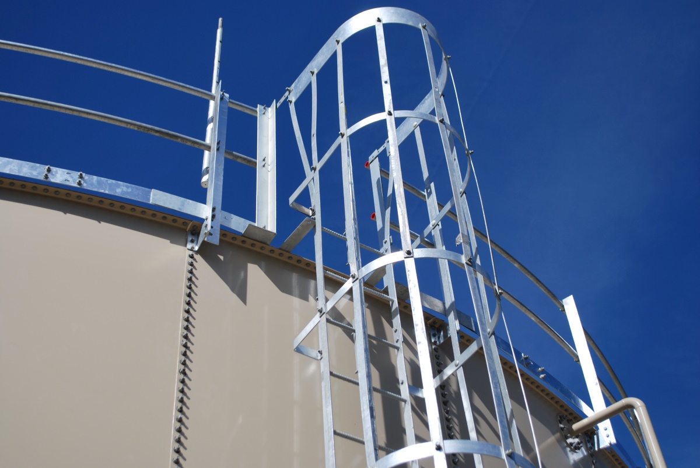
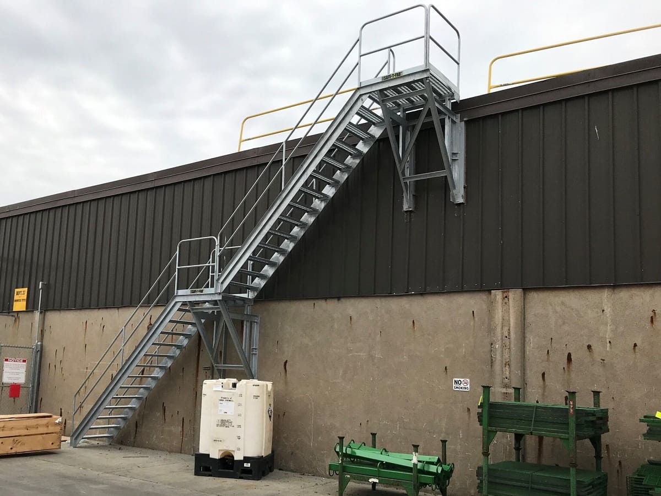
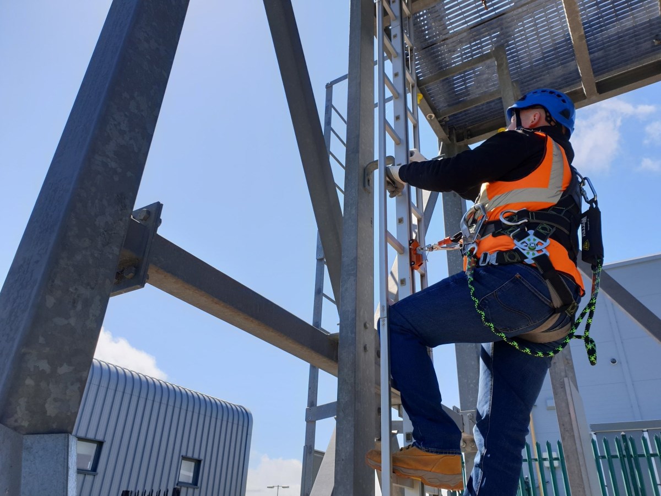
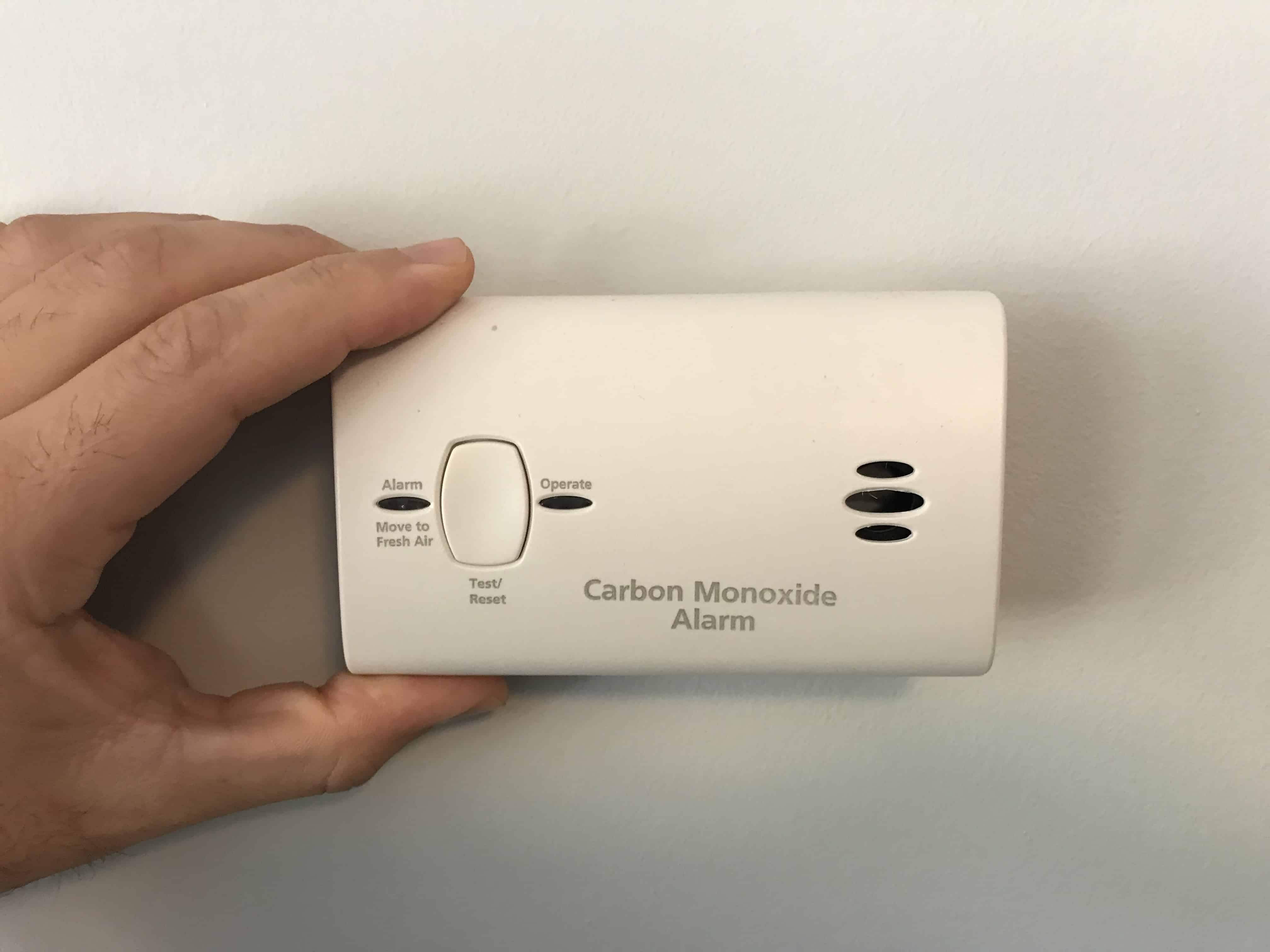
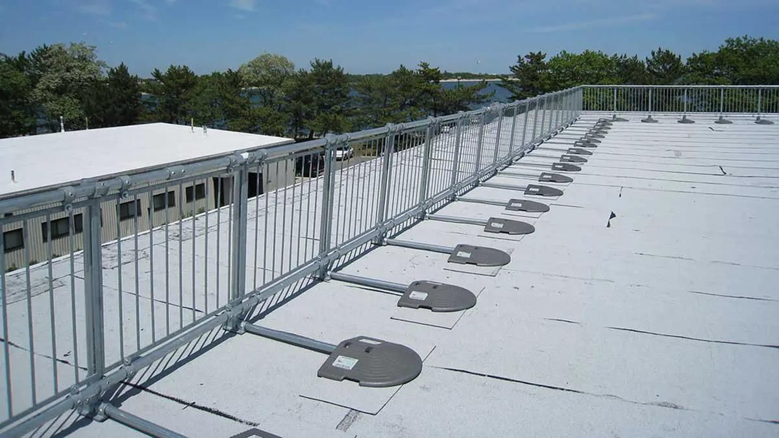
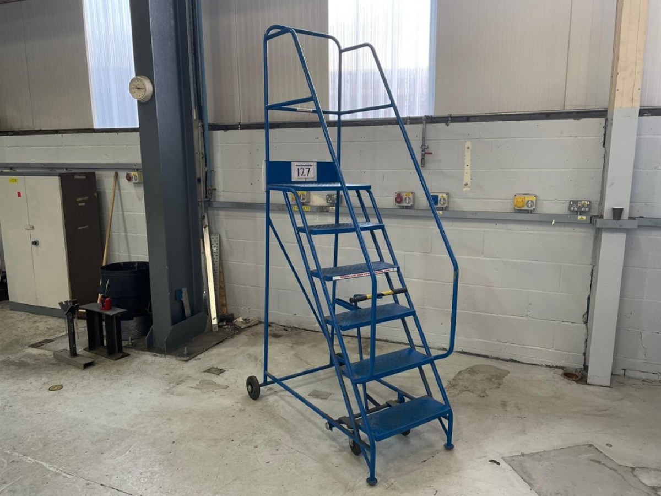

0 thoughts on “When Are Handrails Required On Stairs”