Home>diy>Architecture & Design>How Do You Determine The Right Design For Your House?
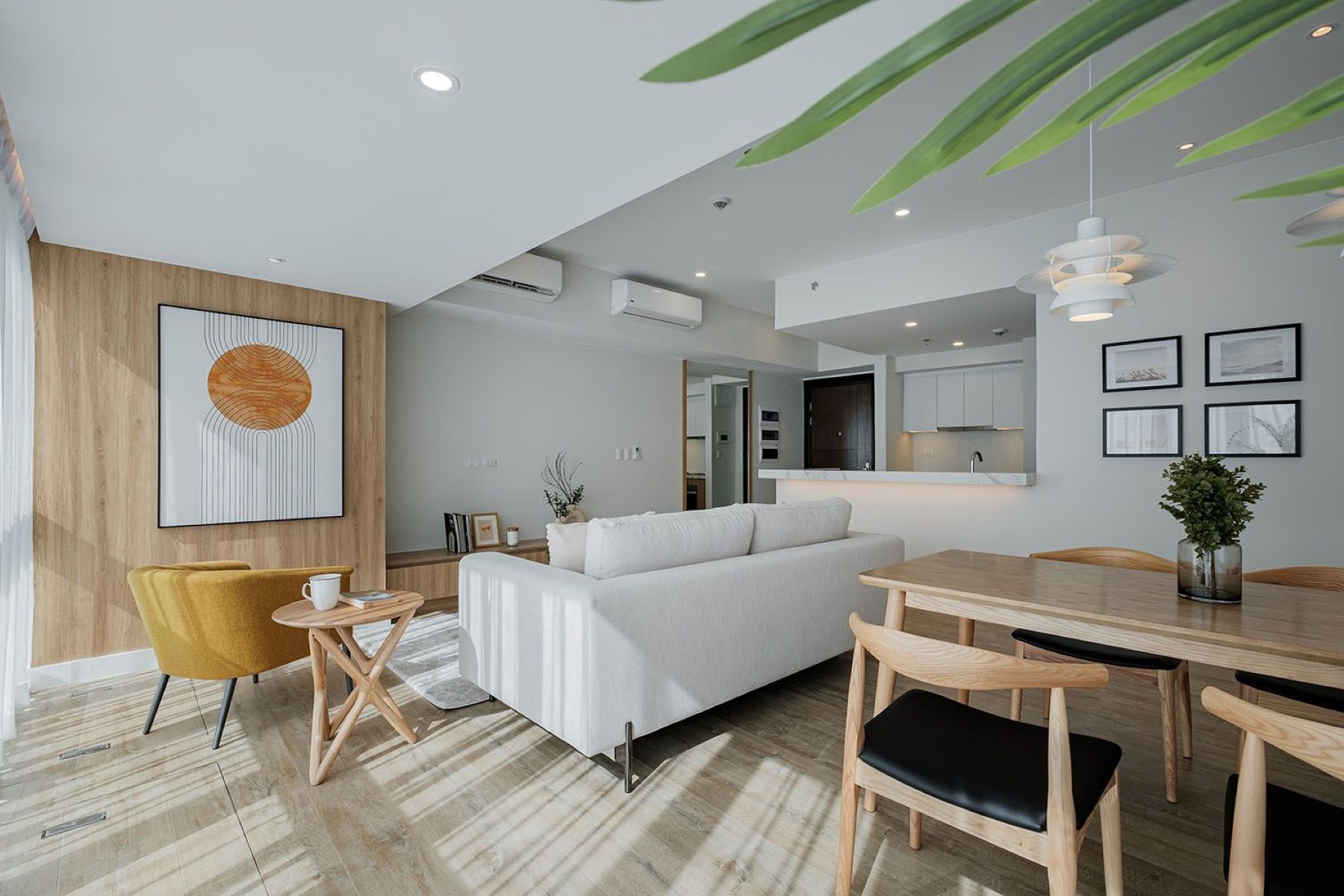

Architecture & Design
How Do You Determine The Right Design For Your House?
Modified: September 1, 2024
Discover how to choose the perfect architecture design for your house. Get expert tips and advice to create a stunning and functional home.
(Many of the links in this article redirect to a specific reviewed product. Your purchase of these products through affiliate links helps to generate commission for Storables.com, at no extra cost. Learn more)
Introduction
Designing a house is a thrilling and rewarding endeavor. Whether you’re building a new home or renovating an existing one, the design process is an opportunity to shape the spaces where you’ll create memories and find peace and comfort. But with so many design options and considerations, how do you determine the right design for your house?
In this article, we will guide you through the process of determining the right design for your house. From understanding your needs and lifestyle to considering the architecture and style of the house, we will cover all the essential aspects to help you create a space that reflects your personality and meets your functional requirements.
Let’s dive in and explore the key factors to consider when determining the right design for your house.
Key Takeaways:
- Designing a house involves understanding needs, analyzing space, considering architecture, and balancing aesthetics with functionality to create a personalized and functional home that reflects individual style and enhances daily living experiences.
- Incorporating sustainable elements, maximizing natural light, and infusing personal touches are essential in creating a harmonious and environmentally friendly home that promotes well-being and reflects individuality.
Read more: How To Determine A Good House Design
Understanding Your Needs and Lifestyle
The first step in determining the right design for your house is to understand your needs and lifestyle. Take some time to reflect on how you and your family use the space and what features are essential for your daily lives. Consider factors such as the number of bedrooms and bathrooms you require, the size of common areas like the living room and kitchen, and any specific amenities or functionalities you desire.
Think about your family dynamics and future plans. Are you a growing family in need of more space, or are you empty nesters looking to downsize? Do you frequently entertain guests and require a large dining area, or do you prefer a cozy and intimate setting? Understanding your unique needs and lifestyle will help you prioritize design elements that will enhance your daily living experience.
Additionally, think about the future. Are you planning to stay in the house for a long time, or is it a temporary residence? Anticipating your long-term needs can influence design decisions, such as incorporating flexible spaces that can adapt to changing requirements.
Consider how you utilize different areas of your home. Do you work from home and require a dedicated office space? Are you passionate about cooking and in need of a spacious and well-equipped kitchen? Identifying these specific needs will guide you in designing functional and efficient spaces that cater to your lifestyle.
Furthermore, consider your personal preferences and habits. Do you prefer an open floor plan that allows for seamless movement between rooms? Or do you favor defined spaces that offer privacy and a sense of individuality? Consider factors such as natural light, ventilation, and privacy, as these aspects contribute to your overall comfort and well-being.
Understanding your needs and lifestyle is a crucial first step in determining the right design for your house. By taking the time to assess your requirements, you can create a home that not only meets your practical needs but also aligns with your personal preferences and enhances your quality of life.
Analyzing the Space
Once you have a clear understanding of your needs and lifestyle, the next step in determining the right design for your house is to analyze the space available. This includes assessing the size, layout, and existing architectural elements of your home.
Start by assessing the overall square footage of your house and the size of each room. This will help you determine how much space you have to work with and how to allocate it effectively. Consider whether any areas feel cramped or underutilized, and think about ways to optimize the layout to maximize functionality.
Next, evaluate the existing layout of your home. Are there any structural constraints or limitations that need to be taken into account? Consider factors such as load-bearing walls, plumbing, and electrical systems, as significant modifications may require additional time and resources.
Examine the flow between different areas of your home. Is it easy to move from one room to another, or are there bottlenecks and awkward transitions? This analysis will help you identify areas of improvement and potential opportunities for reconfiguration or expansion.
Take note of the architectural elements already present in your house. Are there unique features, such as exposed beams, vaulted ceilings, or large windows, that you want to highlight and incorporate into the overall design? Analyzing these existing architectural elements will help you create a cohesive and harmonious design that complements the character of your home.
Consider the orientation of your house and how natural light enters different rooms throughout the day. Take advantage of natural light by positioning common areas and workspaces near windows, and consider incorporating skylights or light wells to brighten up interior spaces. Analyzing the natural light in your home will not only improve the overall ambiance but also enhance energy efficiency.
Lastly, assess the outdoor space surrounding your home. Determine how it can be integrated into your design, whether through landscaping, outdoor living areas, or functional features like a garden or pool. Properly utilizing your outdoor space can expand your living areas and create a seamless connection between the indoors and outdoors.
By analyzing the space available in your house, you can gain valuable insights into how to optimize the layout, enhance existing architectural features, and utilize natural light and outdoor areas. This step is crucial in determining the right design for your house and transforming it into a functional and aesthetically pleasing home.
Determining Your Design Preferences
One of the most exciting aspects of designing your house is determining your design preferences. This step allows you to inject your personal style and create a home that is truly unique and reflective of your taste and personality.
Start by exploring different design styles and aesthetics. Browse home decor magazines, visit websites, and create mood boards to gather inspiration. Look for common themes or elements that resonate with you, whether it’s the clean lines of modern design, the warmth of rustic charm, or the elegance of traditional architecture.
Consider the atmosphere you want to create in your home. Do you prefer a cozy and intimate space, or a bright and open environment? Think about colors, textures, and patterns that evoke the mood you desire. Soft and neutral tones can create a calming and serene atmosphere, while bold and vibrant hues can add energy and personality to a room.
Think about the overall aesthetic you want to convey. Are you drawn to a minimalist and clutter-free approach, or do you prefer a more eclectic and layered look? This will guide your choices in furniture, decor, and accessories.
Consider the use of materials in your design. Do you prefer the timeless elegance of hardwood floors, the sleekness of concrete, or the warmth of natural stone? Understanding your preferences for materials will help you create a cohesive and visually pleasing design.
Think about the role of art and accessories in your design. Are you a collector of art or unique pieces? Consider how you can incorporate them into your design to add personality and tell your story. Accessories, such as rugs, lighting fixtures, and decorative items, can also contribute to the overall design aesthetic.
Consider the functionality and practicality of your design preferences. While aesthetics are important, it’s essential to also prioritize functionality and ease of use. Think about the practicality of furniture choices, storage solutions, and the layout of rooms to ensure your design preferences enhance your daily living experience.
It’s important to note that your design preferences may evolve over time, and that’s okay. As you gather more inspiration and gain a deeper understanding of your style, your preferences may change. Allow yourself to explore different options and embrace the evolving nature of design.
By determining your design preferences, you can create a home that is a true reflection of your style and personality. It sets the foundation for the design decisions ahead and will guide you in selecting the right elements to bring your vision to life.
Considering the Architecture and Style of the House
When determining the right design for your house, it’s essential to consider the existing architecture and style of your home. This step ensures that the new design elements harmonize with the overall aesthetic and maintain the integrity of the house’s architectural character.
Begin by examining the architectural style of your home. Does it have a distinct architectural style like Colonial, Victorian, Craftsman, or Modern? Understanding the architectural style will provide insight into the key design elements and features that define the house. Take note of the roofline, windows, doors, and exterior materials used, as these elements contribute to the overall style.
Once you have identified the architectural style, research its defining characteristics. This will help you make informed design decisions that align with the style and create a cohesive look throughout the house. Look for design elements, such as moldings, trims, finishes, and color palettes, that are commonly associated with the architectural style.
Consider how you can enhance the existing architectural elements of your home. For example, if you have a house with a mid-century modern style, you might want to emphasize the clean lines and minimalist aesthetic through your design choices. On the other hand, if your home has a traditional style, you might consider incorporating more ornate details and classical elements.
While it’s essential to respect the existing architecture, don’t be afraid to add modern touches or incorporate elements from different styles. Mixing architectural styles can create a unique and eclectic design that adds interest and personality to your home. However, do so with caution to ensure a harmonious blend rather than conflicting styles.
Consider the scale and proportion of the existing architectural elements. This will help you determine the appropriate size and placement of new design elements and furnishings. Balancing these proportions ensures that your design choices complement and enhance the architectural integrity of the house.
Pay attention to the exterior of your home as well. Consider how the new design elements will impact the overall curb appeal and the relationship between the interior and exterior. The exterior design should be coherent with the interior style, creating a seamless transition and a harmonious overall look.
By considering the architecture and style of your house, you can create a design that respects the existing character and adds a new layer of visual appeal. This approach ensures that your new design elements enhance the architectural integrity and create a cohesive and balanced aesthetic.
Budget and Cost Considerations
When determining the right design for your house, it’s important to take budget and cost considerations into account. Understanding your financial limitations and setting a realistic budget will help guide your design decisions and ensure that you stay within your means.
Start by setting a budget for your project. Consider the funds you have available and determine how much you’re willing to allocate for the design and construction process. It’s crucial to be realistic and consider factors such as material costs, labor expenses, permits, and any unforeseen contingencies.
Research and gather estimates for the different elements of your project to get a better sense of the costs involved. This includes architectural and design fees, construction costs, materials, furnishings, and any additional expenses such as landscaping or specialized installations.
Prioritize your design elements based on your budget. Identify the must-have features and elements that align with your vision and allocate funds accordingly. This will help you make informed decisions and avoid overspending on less essential aspects.
Consider alternative options and materials that can help you achieve your desired design at a lower cost. For example, you might opt for high-quality but more cost-effective materials that mimic the look of more expensive options. Be open to creative solutions and work with your designer or architect to find cost-saving alternatives.
During the design process, keep in mind the long-term costs and maintenance associated with your design choices. Certain materials and features might require higher upkeep, which can add to your expenses over time. Balancing the initial cost of the design with its long-term viability can help you make cost-effective decisions.
It’s important to understand that unexpected expenses may arise during the course of the project. As such, it’s wise to allocate a contingency budget for any unforeseen circumstances or changes that may need to be made along the way.
Lastly, consider the return on investment (ROI) of your design choices. If you plan to sell your house in the future, certain design elements may add value and appeal to potential buyers. Research real estate trends and consult with professionals to identify design choices that have a positive impact on the resale value of your home.
By carefully considering your budget and cost considerations, you can make informed design decisions and create a space that meets your needs while remaining within your financial means. Prioritizing your expenses and exploring cost-saving alternatives will help you achieve a successful and budget-friendly project.
Hiring a Professional Designer or Architect
When determining the right design for your house, it’s crucial to consider whether to hire a professional designer or architect. While it’s possible to take on the design process yourself, working with a professional can offer numerous benefits and ensure a well-executed and cohesive design.
A professional designer or architect brings expertise and experience to the table. They have a deep understanding of design principles, space planning, and building codes, allowing them to create functional and aesthetically pleasing designs. They can also provide valuable insights and suggestions based on their knowledge of current design trends and industry best practices.
Working with a professional can help you streamline the design process. They will guide you through each step, from conceptualizing the design to selecting finishes and materials. They will consider your needs, preferences, and budget to develop a design that meets your requirements and exceeds your expectations.
Professional designers and architects have established relationships with suppliers and contractors. They can help you source materials, furniture, and fixtures, often at a better price than if you were to do it yourself. They can also recommend reliable contractors and oversee the construction process, ensuring that the design is executed to perfection.
A professional can help you navigate the complexities of permits and building regulations. They are familiar with local codes and regulations and can ensure that your design meets all necessary requirements. This saves you time and potential headaches down the line.
Collaborating with a professional designer or architect can also save you money in the long run. They can help you avoid costly mistakes, such as improper space planning or selecting materials that aren’t suitable for your needs. They will work within your budget to maximize its potential and provide cost-effective solutions.
When hiring a professional, take the time to research and interview multiple candidates. Look at their portfolios to assess their design style and whether it aligns with your vision. Discuss their approach, communication style, and fee structure to ensure a good fit for your project.
Remember, hiring a professional is an investment in the quality and success of your project. Their expertise and guidance will help you achieve a design that not only meets your functional and aesthetic goals but also enhances the value and enjoyment of your home.
Incorporating Functionality and Practicality
When determining the right design for your house, it’s essential to prioritize functionality and practicality. While aesthetics are important, a well-designed home should also serve its purpose and meet your daily needs in a practical and efficient manner.
Start by assessing how you use each room and what activities take place there. Consider the flow of movement and the functional requirements of each space. For example, in the kitchen, ensure that the layout allows for easy navigation between the different work zones, such as the cooking area, prep area, and storage. In the bathroom, ensure that there is adequate storage for toiletries and that the fixtures are positioned for convenience.
Space planning is crucial in maximizing functionality. Consider the size and layout of each room and allocate space based on its primary function. Strive for a balance between open and defined spaces, providing room for both communal activities and individual privacy.
Consider storage solutions to keep your home organized and clutter-free. Incorporate built-in cabinets, shelves, and closets to maximize storage space. Think about the specific storage needs of each room and how to address them effectively. For example, in the bedroom, consider a wardrobe with various compartments for different types of clothing.
When selecting furniture, prioritize comfort and practicality. Choose pieces that are both aesthetically pleasing and functional. Consider multipurpose furniture that can serve multiple functions or provide hidden storage.
Consider the practical aspects of your design choices. For example, opt for durable and low-maintenance materials that can withstand daily wear and tear. Consider the ease of cleaning and maintenance when selecting finishes and surfaces.
Accessibility is another important aspect of functionality. Design your home to be accessible to all, including people with disabilities or mobility challenges. Incorporate features such as wider doorways, wheelchair-friendly pathways, and grab bars in bathrooms to ensure inclusivity and ease of use.
Lastly, incorporate technology into your design to enhance functionality and convenience. Consider features such as smart home automation, energy-efficient systems, and integrated sound or lighting control. Embrace technology that simplifies tasks and improves the overall functionality of your home.
By prioritizing functionality and practicality, you can create a home that is not only beautiful but also efficient and convenient to live in. The design should support your daily activities and enhance your lifestyle, making your home a place of comfort and ease.
Consider the functionality and flow of your space. Think about how you will use each room and what design elements will best support those activities.
Selecting Materials and Finishes
When determining the right design for your house, selecting the appropriate materials and finishes is a crucial step. The materials you choose will not only contribute to the overall aesthetic but also impact the durability, maintenance, and functionality of your home.
Start by considering the desired look and feel of your space. Are you aiming for a modern and minimalist style or a more traditional and timeless look? Different materials have distinct characteristics and can evoke different emotions. For example, natural wood exudes warmth and authenticity, while polished concrete offers a contemporary and industrial feel.
Consider the functionality and practicality of the materials. Some areas of your home may require more durable and easy-to-maintain options, such as the kitchen and bathrooms. For countertops, materials like granite, quartz, or solid surface can withstand daily use and are resistant to stains and scratches. In high-traffic areas, consider flooring materials that are resistant to wear and tear, like ceramic tiles or engineered hardwood.
Take into account the climate and environmental factors when selecting materials. In regions with high humidity, moisture-resistant options like vinyl or porcelain tiles are advisable. If you live in an earthquake-prone area, consider materials that can withstand seismic activity, such as reinforced concrete or steel framing.
Budget is another crucial factor when choosing materials. Some materials, such as marble or hardwood, can be pricier than alternatives like laminate or vinyl. However, keep in mind that investing in high-quality materials can provide long-term durability and a luxurious appearance.
Take inspiration from the existing architectural style of your home. If your house has a more traditional or historical character, consider materials that are in line with that style, such as natural stone or traditional brick. For contemporary or modern homes, materials like glass, metal, or concrete can add an edgy and sleek aesthetic.
Consider the color palette and overall design scheme. The materials and finishes you choose should complement and enhance the color scheme of your space. Opt for materials that harmonize with the colors and tones you have chosen, creating a cohesive and visually pleasing design.
Lastly, consider sustainability and eco-friendliness. Look for materials that have been responsibly sourced and have low environmental impact. For example, choose bamboo flooring instead of hardwood or opt for recycled glass countertops.
By carefully selecting materials and finishes, you can create a space that not only looks beautiful but also functions well and withstands the test of time. Make choices that align with your desired aesthetics, budget, and practical considerations, ensuring a space that is both visually appealing and functional.
Read more: How To Add A Porch To Your House
Creating a Cohesive Color Scheme
When determining the right design for your house, creating a cohesive color scheme is essential for achieving a harmonious and visually pleasing space. A well-thought-out color scheme can tie together different elements of your design, create a sense of balance, and evoke the desired mood and atmosphere.
Start by considering the overall style and theme of your home. Different design styles may lend themselves better to certain color palettes. For example, a coastal-themed home may incorporate a soft and serene color palette of blues, whites, and sandy neutrals, while a modern or contemporary home may feature bold and contrasting colors.
Think about the mood or atmosphere you want to create in each room. Colors have the power to influence emotions and set the tone of a space. Warm colors like red, orange, and yellow can create an energetic and lively atmosphere, while cooler tones like blue, green, and gray can evoke a sense of calm and tranquility.
Consider the natural light in each room when selecting colors. Brightly lit spaces can support a wider range of colors, including darker shades. However, rooms with limited natural light may benefit from lighter shades to create an illusion of brightness and to prevent the space from feeling too gloomy.
Create a sense of continuity throughout your home by selecting a color palette that flows from one room to another. You can achieve this by using similar hues or tones or by selecting colors that are complementary or within the same color family. This helps to create a cohesive and connected feeling as you move through the different areas of your house.
Don’t forget to consider the existing architectural and design elements in your home. Take into account the colors of the flooring, architectural features, and fixed elements such as cabinetry or countertops. Your color scheme should complement and enhance these elements rather than clash with them.
Think beyond just wall colors and consider the impact of color in other design elements, such as furniture, accessories, and artwork. These elements can add pops of color or provide a neutral backdrop to let other colors shine. Experiment with different textures and patterns to add depth and visual interest to your color scheme.
When choosing your colors, consider their psychology and symbolism. Different colors can evoke different emotions and have cultural or personal associations. Research the meanings behind certain colors to ensure they align with the mood and atmosphere you want to create in your home.
Lastly, don’t be afraid to add your personal touch and inject your unique sense of style into your color scheme. Trust your instincts and select colors that resonate with you and make you feel good. After all, your home is a reflection of your personality and should bring you joy.
By creating a cohesive color scheme, you can transform your house into a harmonious and visually stunning space. Consider the style, mood, and natural lighting as well as the existing elements in your home. Play with textures, patterns, and personal preferences to create a space that is uniquely yours.
Maximizing Natural Light
When determining the right design for your house, maximizing natural light is an important consideration. Natural light not only enhances the overall aesthetic of the space but also brings numerous benefits to your physical and mental well-being. Here are some ways to maximize natural light in your home:
1. Optimize Window Placement: Consider the placement and size of windows in each room. Strategically position windows to capture the most sunlight throughout the day. Large windows facing south or southeast can provide ample natural light, while smaller windows can be placed on the north side to minimize glare and unwanted heat gain.
2. Choose the Right Window Treatments: Select window treatments that allow for easy adjustment of natural light. Sheer curtains, blinds, or shades can filter sunlight while still allowing a generous amount of light to enter the room. Consider light-colored or neutral window treatments that won’t block too much light when fully closed.
3. Utilize Reflective Surfaces: Incorporate mirrors and reflective surfaces strategically to bounce natural light around the room. Placing mirrors opposite windows or using reflective materials on walls or furniture can help amplify the amount of natural light within a space.
4. Keep Window Areas Free of Obstructions: Arrange furniture and other objects away from windows to prevent blocking the flow of natural light into the room. Ensure that no large trees or structures outside are obstructing the view or casting excessive shadows on windows.
5. Consider Light-Colored or Reflective Surfaces: Light-colored walls, ceilings, and floors can help reflect and distribute natural light more effectively throughout the space. Opt for light paint colors, such as whites, pastels, or neutral tones, to create a bright and airy atmosphere.
6. Integrate Interior Design Elements: Choose interior design elements that enhance natural light. Use light-colored or translucent materials for furniture upholstery, curtains, rugs, and other accessories. Consider incorporating glass or acrylic furniture pieces that won’t obstruct the flow of light.
7. Minimize Window Coverings: If privacy isn’t a concern, consider going with minimal or no window coverings to allow maximum natural light to enter your home. This can create a sense of openness and connection to the outdoors.
8. Trim Surrounding Vegetation: Keep trees and bushes near windows neatly trimmed to allow more sunlight to penetrate the space. Ensure that no foliage is obstructing the natural light from reaching your interior.
9. Consider Lightwell or Skylights: If certain areas of your home lack natural light, consider incorporating lightwells or skylights. These features can bring in additional sunlight, even in rooms with minimal exterior windows.
10. Embrace Open Floor Plans: An open floor plan can allow for natural light to flow freely between different areas of your home. Removing unnecessary walls or barriers can create brighter and more spacious living areas.
By implementing these techniques, you can maximize the amount of natural light in your home, creating a bright and inviting environment that promotes well-being and enhances the beauty of your space.
Incorporating Sustainable Design Elements
When determining the right design for your house, incorporating sustainable design elements is not only beneficial for the environment but also contributes to a healthier and more efficient home. By implementing sustainable practices and utilizing eco-friendly materials and technologies, you can reduce your carbon footprint and create a space that promotes sustainability. Here are some ways to incorporate sustainable design elements into your home:
1. Energy-Efficient Lighting: Replace traditional incandescent bulbs with energy-efficient LED or compact fluorescent lights. These bulbs consume less energy, have a longer lifespan, and emit less heat, reducing both your energy consumption and costs.
2. Natural Ventilation: Incorporate windows and vents that promote natural airflow to reduce the need for artificial cooling or heating. This allows for improved indoor air quality and a reduction in energy consumption by relying less on HVAC systems.
3. Solar Panels: Consider installing solar panels on your roof to harness renewable energy from the sun. Solar panels can generate electricity to power your home, reducing your reliance on fossil fuels and lowering your energy bills.
4. Water Conservation: Incorporate water-saving fixtures such as low-flow toilets, faucets, and showerheads. Harvest rainwater for irrigation or install a greywater system to reuse water from sinks and showers for non-potable purposes.
5. Insulation: Optimize insulation throughout your home to reduce heat loss during winter and heat gain during summer. This helps maintain a comfortable indoor temperature and reduces the need for excessive heating or cooling, resulting in energy savings.
6. Recycled and Sustainable Materials: Choose materials that are made from recycled or renewable sources. Consider flooring options like bamboo or cork, which are fast-growing and sustainable alternatives to hardwood. Use recycled materials in your construction or renovation projects whenever possible.
7. Efficient Appliances and Systems: Select energy-efficient appliances, such as refrigerators, dishwashers, and washing machines, that have a higher energy star rating. Install energy-efficient HVAC systems and smart thermostats that can optimize energy usage based on occupancy and ambient conditions.
8. Passive Solar Design: Incorporate passive solar design principles by optimizing window placement to harness natural light and heat from the sun during the winter while minimizing heat gain during the summer. This reduces the need for artificial lighting and heating.
9. Green Roof or Living Walls: Incorporate a green roof or living walls to promote biodiversity, reduce stormwater runoff, and improve insulation properties. These features can also enhance the aesthetic appeal of your home.
10. Reuse and Upcycle: Embrace the concept of reusing and upcycling materials and furniture. Give new life to old items by repurposing them or shopping for pre-owned pieces. This reduces waste and promotes a circular economy.
By incorporating sustainable design elements, you can create a home that is not only environmentally friendly but also promotes a healthier and more efficient lifestyle. These choices help reduce your ecological impact and create a space that aligns with your values of sustainability and stewardship of the planet.
Balancing Aesthetics and Function
When determining the right design for your house, it’s essential to strike a balance between aesthetics and function. A beautiful and visually appealing home is important, but it’s equally important for the design to enhance the livability and functionality of your space. Here’s how you can achieve a balance between aesthetics and function:
1. Space Planning: Proper space planning is key to achieving a functional and aesthetically pleasing home. Consider the flow and circulation between rooms, ensuring that there is enough space to move comfortably. Tailor your design to suit the specific needs and activities that will take place in each room.
2. Furniture Selection: Choose furniture that is not only visually appealing but also functional and comfortable. Pay attention to the size, scale, and proportions of the furniture to ensure a harmonious arrangement within the space. Consider pieces with built-in storage to maximize functionality and minimize clutter.
3. Lighting Design: Incorporate a balance of ambient, task, and accent lighting to create a well-lit and inviting atmosphere. Consider the function of each space and select lighting fixtures that provide adequate illumination for specific activities. Additionally, use lighting as a design element to highlight architectural features or focal points.
4. Material Selection: Choose materials that are not only aesthetically pleasing but also durable and practical for their intended use. Consider factors such as maintenance requirements, stain resistance, and longevity when selecting materials for flooring, countertops, and other surfaces.
5. Color Palette: Create a color palette that is visually appealing and complements the overall design while considering the emotional impact of colors. Choose colors that enhance the mood and atmosphere of each room. Consider using neutral tones as a base and add pops of color through accessories or focal points.
6. Storage Solutions: Incorporate ample storage options to keep your space organized and clutter-free. Consider built-in cabinets, shelves, and closets to maximize storage capacity. Cleverly designed storage solutions can be integrated into the overall aesthetic of your space without compromising on style.
7. Accessibility: Design with accessibility in mind to ensure that your home is functional and usable for everyone, regardless of age or mobility. Incorporate features like wider doorways, ramps, and grab bars in bathrooms to promote ease of use and inclusivity.
8. Integration of Technology: Embrace technology that enhances both aesthetics and function. Consider incorporating smart home automation features that offer convenience and energy efficiency. Integrate technology seamlessly into your design without compromising the overall aesthetic appeal of your space.
9. Outdoor Spaces: Extend the concept of balancing aesthetics and function to your outdoor areas. Design outdoor spaces that can be enjoyed for both their visual appeal and practicality. Consider elements like seating areas, landscaping, and functional features such as outdoor kitchens or fire pits.
10. Personal Touch: Infuse your own personality and style into your design choices. Your home should be a reflection of your unique taste and interests. Balancing aesthetics and function doesn’t mean sacrificing your personal touch; instead, it allows you to create a space that is visually appealing, functional, and a true representation of you.
By considering both aesthetics and function in your design decisions, you can create a home that is not only visually stunning but also livable, practical, and suited to your lifestyle. Striking the right balance will result in a space that brings you joy and seamlessly integrates beauty and functionality.
Incorporating Personal Touches
When determining the right design for your house, it’s important to incorporate personal touches that reflect your unique style and make your space truly feel like home. Incorporating personal touches adds a sense of warmth, individuality, and authenticity to your design. Here’s how you can infuse your personal touch into your home:
1. Showcasing Personal Collections: Display your personal collections, such as artwork, photographs, or sentimental objects, to add a personal and meaningful touch. These items can become conversation starters and tell the story of your life and experiences.
2. Displaying Memories: Create a gallery wall with framed photographs, travel souvenirs, or mementos that hold sentimental value. This allows you to reminisce about cherished memories and gives your space a personal touch.
3. Customizing Decorative Pieces: Personalize your home through customized or handmade decorative items. Consider DIY projects, such as painting furniture, making your own artwork, or crafting unique accessories. This adds a personal touch and reflects your creativity and individuality.
4. Incorporating Hobbies and Interests: Integrate your hobbies and interests into your home design. If you’re a music enthusiast, create a dedicated space for your instruments or a vinyl record corner. If you love reading, create a cozy reading nook with your favorite books.
5. Creating a Home Office: If you work from home, design a functional and personalized home office that suits your work style and preferences. Incorporate elements that inspire creativity and boost productivity, such as personalized artwork or motivational quotes.
6. Infusing Signature Colors: Use your favorite colors as accents throughout your home to create a cohesive and personal design. Whether it’s a specific shade or a combination of colors, incorporating your signature colors adds a personal touch that reflects your taste and personality.
7. Incorporating Travel Finds: If you love to travel, incorporate pieces you’ve collected during your adventures into your home decor. It could be textiles, handicrafts, or artwork that remind you of your favorite destinations and create a unique and worldly atmosphere.
8. Designing a Collage Wall: Create a collage wall that combines elements that are meaningful to you, such as inspiring quotes, family photos, or artwork that holds sentimental value. This collage becomes a representation of your life experiences and adds a personal touch to your home.
9. Customizing Furniture or Upholstery: Explore options for customizing furniture or upholstery to reflect your personal style. Choose fabrics or patterns that resonate with your aesthetic preferences, and consider adding personalized embroidery or monograms.
10. Sensory Touches: Incorporate sensory elements that evoke positive emotions. Use scented candles, diffusers, or fresh flowers to add fragrance. Consider the texture and comfort of fabrics, such as soft pillows or cozy blankets, that make your space inviting and personalized.
By incorporating personal touches into your home design, you create a space that not only meets your functional needs but also reflects your personality and tells your unique story. Infusing your personal touch adds depth, character, and a strong sense of belonging, making your house truly feel like a home.
Conclusion
Determining the right design for your house is a process that involves careful consideration of various factors. By understanding your needs and lifestyle, analyzing the space, and considering the architecture and style of the house, you can lay a solid foundation for your design decisions. Budget and cost considerations, as well as the option to hire a professional designer or architect, further shape the design process.
Incorporating functionality and practicality ensures that your design meets your everyday needs while maximizing the potential of each space. Selecting materials and finishes that are both aesthetically pleasing and sustainable promotes a greener and healthier environment.
Creating a cohesive color scheme and maximizing natural light adds depth and harmony to your design, while incorporating personal touches brings a unique and meaningful aspect to your home. Striking a balance between aesthetics and function results in a space that is both visually stunning and highly functional.
In conclusion, determining the right design for your house requires deliberate thought, creativity, and consideration of various aspects. By incorporating these elements and infusing your own personal style, you can create a home that reflects your personality, meets your needs, and provides a sanctuary where you can thrive and find comfort.
Remember, design is an ongoing process that allows for adaptability and growth. Your home should evolve with your changing needs and tastes. Embrace the journey of design and enjoy the process of transforming your house into a place that truly feels like home.
Frequently Asked Questions about How Do You Determine The Right Design For Your House?
Was this page helpful?
At Storables.com, we guarantee accurate and reliable information. Our content, validated by Expert Board Contributors, is crafted following stringent Editorial Policies. We're committed to providing you with well-researched, expert-backed insights for all your informational needs.


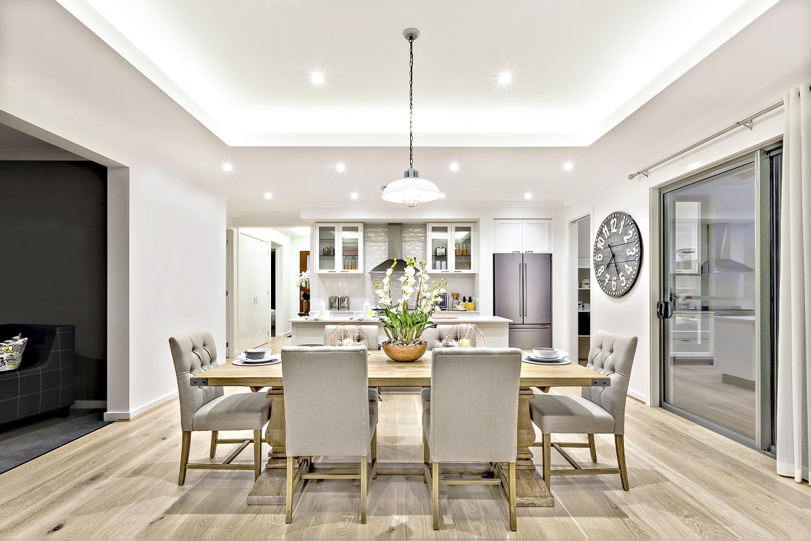
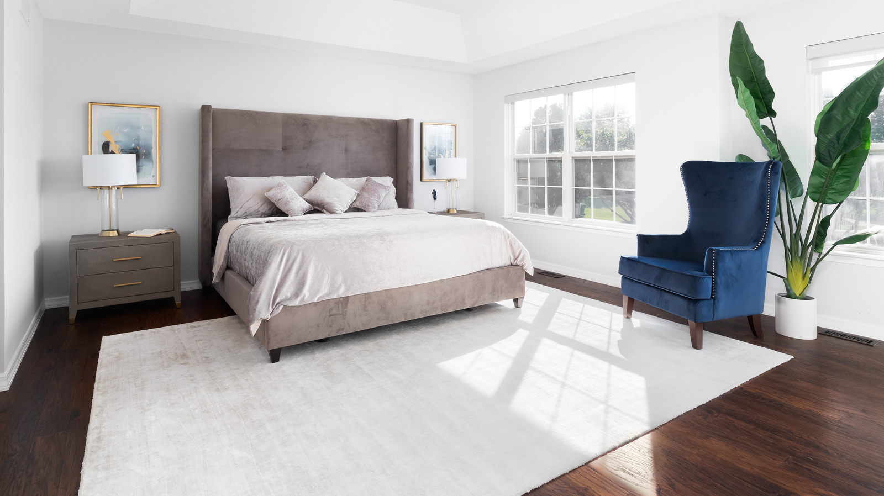
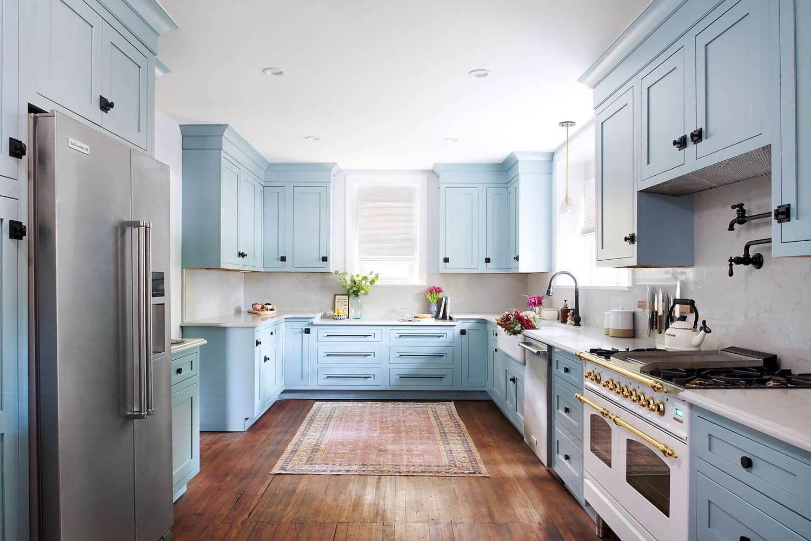
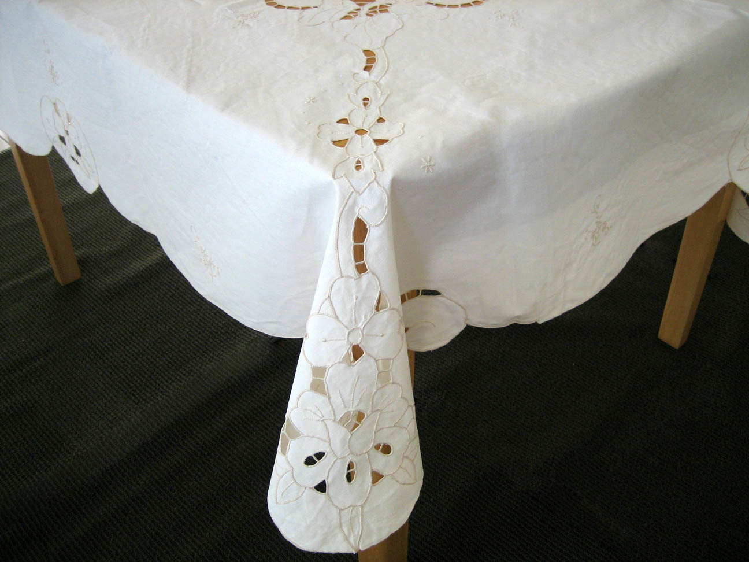
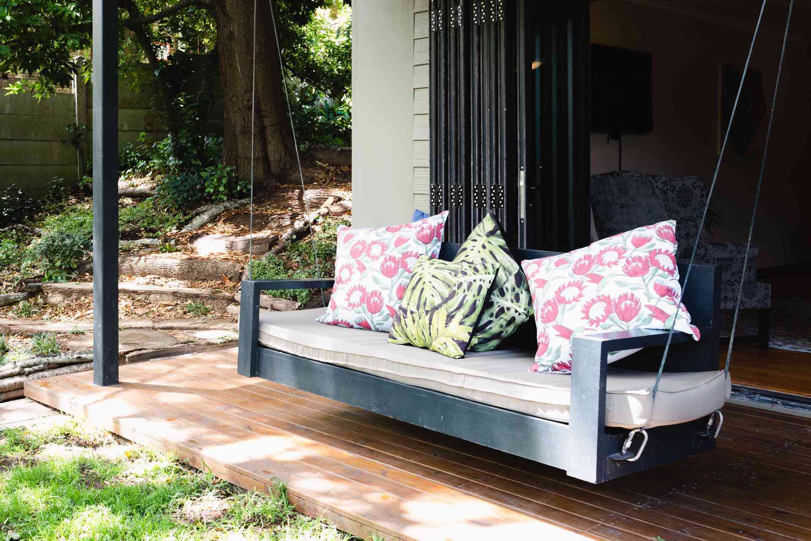
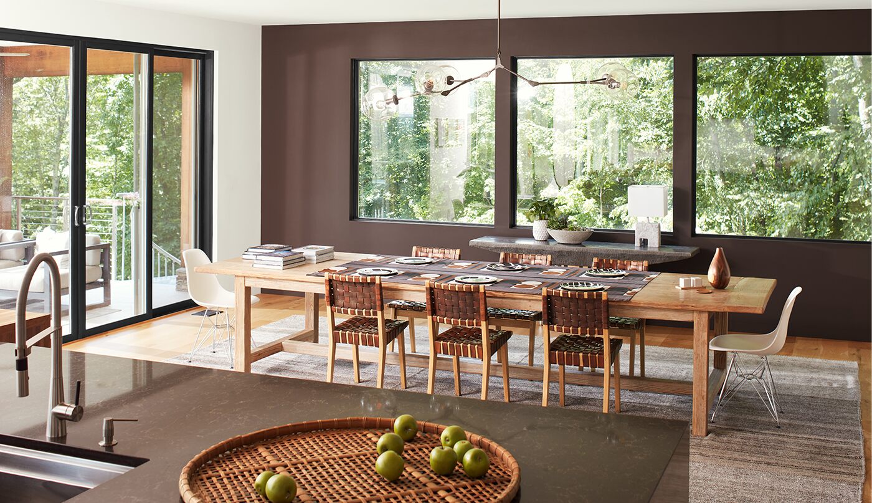

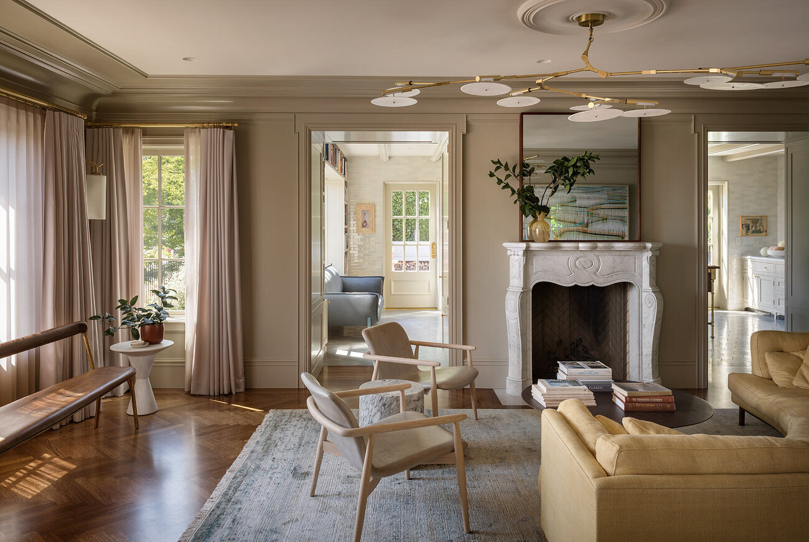
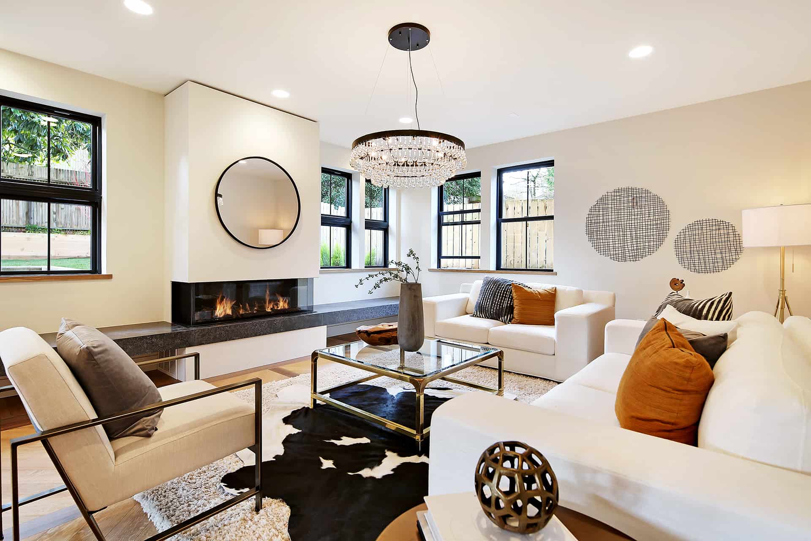
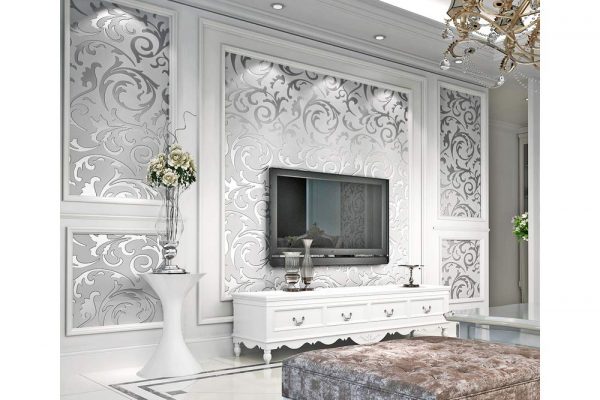

0 thoughts on “How Do You Determine The Right Design For Your House?”