Home>diy>Architecture & Design>How To Determine A Good House Design
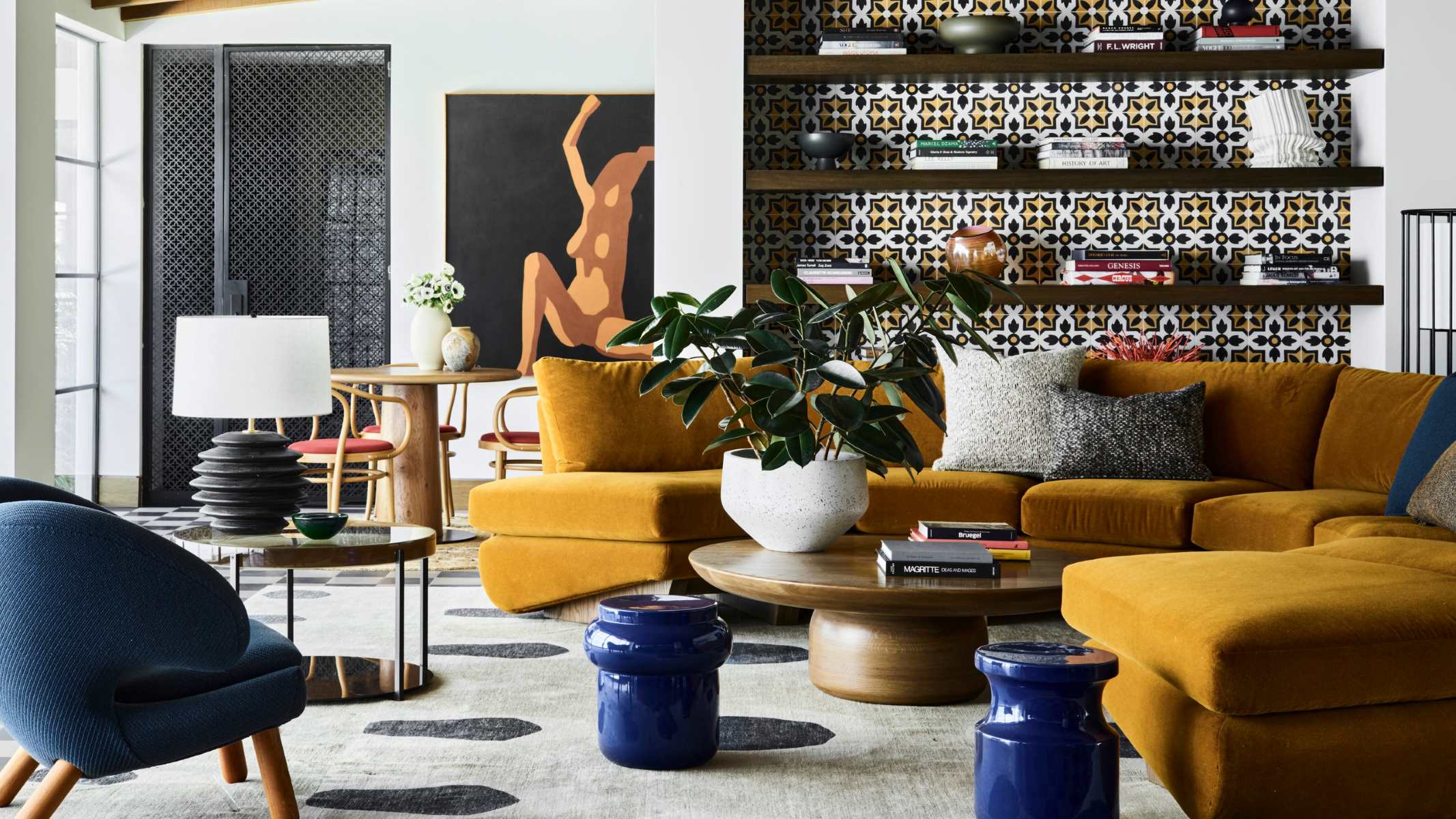

Architecture & Design
How To Determine A Good House Design
Modified: March 6, 2024
Learn how to determine a good house design with our comprehensive guide. Discover expert tips and insights from top architects in the field of architecture and design.
(Many of the links in this article redirect to a specific reviewed product. Your purchase of these products through affiliate links helps to generate commission for Storables.com, at no extra cost. Learn more)
Introduction
When it comes to designing a house, there is more to it than just aesthetics. A good house design is crucial in creating a comfortable, functional, and sustainable living space. Whether you are building a new home or renovating an existing one, it is essential to understand the key factors that contribute to a successful design.
In this article, we will explore the importance of a good house design and discuss the various factors to consider when determining the suitability of a design. From layout and functionality to aesthetics and energy efficiency, each aspect plays a significant role in creating a harmonious and well-designed home.
With the right design, you can create a space that not only meets your needs but also enhances your quality of life. So, let’s delve into the world of house design and learn how to determine what constitutes a good design.
Key Takeaways:
- A good house design goes beyond looks. It should be functional, reflect your style, and be energy-efficient, creating a comfortable and sustainable living space for you and your family.
- When designing a house, consider factors like layout, natural lighting, and budgeting. By carefully evaluating these aspects, you can create a home that meets your needs and enhances your lifestyle.
Understanding the Importance of a Good House Design
A good house design goes beyond the visual appeal and architectural style. It is a careful blend of functionality, aesthetics, and efficiency, aiming to create a space that meets the needs of its inhabitants while enhancing their overall quality of life.
One of the primary reasons why a good house design is essential is the impact it has on our daily lives. A well-designed home ensures optimal utilization of space, efficient flow between rooms, and seamless integration of various elements. It allows for easy movement, reduces clutter, and promotes a sense of harmony and balance.
Furthermore, a good house design takes into account the specific requirements of its occupants. It considers factors such as the number of residents, their age, lifestyle preferences, and any specific needs they may have. For example, a family with young children may prioritize safety features and child-friendly spaces, while a retired couple may emphasize accessibility and ease of maintenance.
In addition to functionality, a good house design also considers the aesthetic aspect. It reflects the homeowner’s personal style and creates a visually pleasing environment. Whether it is a modern minimalist design or a traditional architectural style, the design should resonate with the homeowner’s taste and create a welcoming ambiance.
Another significant aspect of good house design is its impact on energy efficiency and sustainability. A well-designed house incorporates features like ample natural lighting, proper insulation, efficient heating and cooling systems, and sustainable materials. These factors not only reduce energy consumption and utility costs but also contribute to a healthier and more eco-friendly living space.
Moreover, a good house design takes into account the surrounding environment. It considers factors like sun direction, prevailing winds, and the natural landscape, making the most of these elements to create a comfortable and sustainable living space. It embraces the concept of blending indoor and outdoor living, seamlessly connecting the home with its natural surroundings.
In summary, a good house design is of utmost importance as it positively impacts our daily lives, enhances our living experience, and contributes to our overall well-being. It combines functionality, aesthetics, and efficiency to create a space that reflects our needs, style, and values. By considering factors like functionality, aesthetics, energy efficiency, and the surrounding environment, we can ensure that our house design not only meets our present needs but also stands the test of time.
Factors to Consider in Determining a Good House Design
When determining a good house design, there are several crucial factors to consider. Each factor contributes to the overall functionality, aesthetics, and livability of the space. By carefully evaluating these factors, you can ensure that your house design meets your needs and preferences. Here are some key factors to consider:
- Size and Layout: The size and layout of the house play a significant role in determining its functionality. Consider the number of rooms, their sizes, and their arrangement. Ensure that there is enough space for each room’s intended purpose and that there is a logical flow between the different areas of the house.
- Flexibility: A good house design should also allow for flexibility. Consider the potential for future expansion or adaptation to changing needs. Plan for versatile spaces that can serve multiple purposes and accommodate different activities.
- Accessibility: Accessibility is another crucial factor, especially for individuals with mobility challenges or disabilities. Ensure that the design incorporates features like ramps, wider doorways, and accessible bathrooms to promote independence and inclusivity.
- Functionality: The functionality of the design is paramount. Consider how well the different areas of the house serve their intended purposes. Evaluate the practicality of the layout, storage solutions, and the efficiency of the workflow within the house.
- Aesthetics: The visual appeal of the house is also important. Consider your personal style and preferences when selecting architectural styles, finishes, and materials. Strive for a design that reflects your taste and creates a welcoming and harmonious atmosphere.
- Energy Efficiency: With increasing concerns about environmental sustainability, energy efficiency has become a vital aspect of house design. Consider the incorporation of energy-saving features like proper insulation, energy-efficient appliances, and renewable energy sources. These not only reduce your carbon footprint but also save on utility costs.
- Natural Lighting and Ventilation: Adequate natural lighting and proper ventilation contribute to a healthier and more comfortable living environment. Ensure that the design allows for ample natural light to enter the house and promotes cross-ventilation to enhance air quality.
- Sustainability: Alongside energy efficiency, sustainability should be a strong consideration. Opt for materials that are eco-friendly, recycled, or locally sourced. Consider long-term durability and low-maintenance solutions to minimize the environmental impact of your house.
- Neighborhood and Surroundings: Take into account the neighborhood and surroundings when designing your house. Consider factors such as privacy, views, noise levels, and outdoor spaces. Design your house to integrate seamlessly with its surroundings and create a cohesive and harmonious relationship with the environment.
- Budget: Finally, consider your budget when determining a good house design. Be realistic about your financial constraints and prioritize the most important aspects of the design. Consult with professionals to help you create a design that fits within your budget without compromising on quality.
By carefully considering these factors, you can determine a good house design that meets your needs, enhances your lifestyle, and provides a comfortable and sustainable living space for you and your family.
Evaluating the Layout and Flow of the House
The layout and flow of a house are key factors to consider when determining its overall design. A well-designed layout ensures that the space is functional, efficient, and allows for a seamless movement between rooms. Here are some important aspects to evaluate when evaluating the layout and flow of a house:
Room Placement: Consider the placement of rooms within the house. Are they positioned in a way that allows for easy access and functionality? For example, bedrooms should be located away from noisy areas like the living room or kitchen. Think about the proximity of rooms that need to be connected, such as the kitchen and dining room or the master bedroom and ensuite bathroom.
Open Floor Plan: An open floor plan is a popular choice for modern house designs. It involves removing walls and creating a larger, open space that integrates the kitchen, dining, and living areas. Evaluate if an open floor plan suits your lifestyle and preferences. It can create a sense of spaciousness and facilitate social interaction, but it may also lack privacy or designated rooms for specific activities.
Flow Between Rooms: Assess how well the rooms are connected and how smoothly one can move from one area to another. The flow between rooms should feel natural and intuitive. Avoid obstructed pathways or cramped corridors that hinder movement. Consider the placement of doors, hallways, and staircases to ensure convenient access to different areas of the house.
Zoning: Zoning refers to the logical division of spaces based on their function. Evaluate if the house design effectively separates public and private areas. For example, bedrooms should be secluded from high-traffic areas to ensure privacy and reduce noise disturbance. Similarly, consider if there are defined zones for living, dining, and recreational activities, allowing for differentiation and organization.
Furniture Placement: Consider how furniture will fit within the layout of the house. Ensure that there is enough space to accommodate the necessary furniture pieces without cluttering the rooms. Plan for functional and aesthetically pleasing furniture arrangements that create comfortable and inviting spaces.
Ergonomics: Evaluate the ergonomic aspects of the layout. Are the countertops at a comfortable height? Are switches, outlets, and controls easily accessible? Consider the needs of all residents, including children, elderly, or individuals with special requirements, to ensure that the house design promotes ease of use and functionality for everyone.
Outdoor Connections: Assess how well the indoor and outdoor spaces are connected. A well-designed house should have seamless transitions, such as sliding glass doors or large windows, that allow for easy access and visual connection to outdoor areas like a patio or garden. This integration can enhance the overall living experience and provide opportunities for natural light, fresh air, and outdoor entertainment.
By evaluating the layout and flow of the house, you can ensure that the design optimizes the space, promotes functionality, and allows for convenient movement between rooms. A well-planned layout contributes to a more practical, efficient, and enjoyable living environment for you and your family.
Assessing the Functionality and Practicality of the Design
When determining a good house design, it is essential to assess the functionality and practicality of the design. A functional and practical design ensures that the house meets the specific needs and lifestyle requirements of the occupants. Here are some important considerations when evaluating the functionality and practicality of the design:
Space Utilization: Evaluate how well the design utilizes the available space. Are the rooms proportionate to their intended purposes? Consider the size and layout of each room and assess if it allows for comfortable movement and functionality. Ensure that there is ample storage space and that it is conveniently located in each area.
Storage Solutions: Adequate storage is crucial for maintaining an organized and clutter-free living space. Assess if the design incorporates sufficient storage options, such as built-in cabinets, closets, or shelving units. Consider the specific storage needs of each room, including bedrooms, kitchen, and living areas.
Kitchen Design: The kitchen is often considered the heart of the home. Assess the functionality and practicality of the kitchen design. Consider the placement of appliances, countertops, and storage space. Evaluate if the layout allows for efficient workflow and if it meets the needs of those who enjoy cooking or frequently entertain guests.
Bathroom Design: Assess the practicality of the bathroom design. Consider the number and size of bathrooms in relation to the number of occupants. Evaluate the placement of fixtures, such as the toilet, sink, and shower. Ensure that the layout allows for optimal functionality and convenient access.
Accessibility & Universal Design: Consider the accessibility of the house design, especially if you have family members with mobility challenges or disabilities. Assess if the design incorporates features like wider doorways, grab bars, and step-free entrances. Universal design principles aim to create spaces that are usable by everyone, regardless of age or ability.
Workspaces: With the increasing trend of remote work and home offices, consider if the design accommodates dedicated workspaces. Assess if there are suitable areas in the house for setting up a home office or study, ensuring privacy and quietness.
Laundry Area: Evaluate the practicality of the laundry area. Assess if it is conveniently located and if it provides sufficient space for laundry appliances and storage for supplies. Consider if the design incorporates features like a laundry chute or a folding area to streamline the laundry process.
Maintenance: Consider the practicality of the design in terms of ongoing maintenance. Assess if the materials used in the design are durable and low-maintenance. Evaluate if the layout allows for easy access to utility systems and if there are provisions for maintenance needs, such as HVAC systems, plumbing, or electrical panels.
Future Adaptability: A good house design should also have the potential for future adaptability. Assess if the design allows for future modifications or expansions. Consider if there is flexibility to accommodate changing needs or if the design can easily be adapted to new technologies or sustainability practices.
By thoroughly assessing the functionality and practicality of the design, you can ensure that the house meets your specific needs, facilitates daily activities, and provides a practical and efficient living space for you and your family.
Read more: How Good Are Design House Ceiling Fans
Analyzing the Aesthetics and Style of the House
The aesthetics and style of a house greatly contribute to its overall appeal and personal expression. The design should align with your taste and create a visually pleasing environment that reflects your style and personality. Analyzing the aesthetics and style of the house involves considering various elements. Here are important factors to evaluate:
Architectural Style: Consider the architectural style you prefer. Whether you lean towards modern, traditional, minimalist, or a specific design era, ensure that the house design aligns with your desired style. The architectural style determines the overall look and feel of the house, from the exterior facade to the interior layout and finishes.
Façade: Evaluate the visual impact of the house’s façade. Assess the materials, textures, colors, and design elements used. Consider if the façade creates a cohesive and pleasing aesthetic, whether it is bold and contemporary, charming and rustic, or timeless and elegant.
Color Palette: Consider the color scheme of the house. Evaluate if the chosen colors create a harmonious and inviting atmosphere. Assess if they complement each other and if they align with your desired style. Consider the color of the exterior walls, roof, doors, windows, as well as the interior walls, floorings, and finishes.
Finishes and Materials: Evaluate the finishes and materials used throughout the house. Consider their quality, durability, and aesthetic appeal. Assess if they create the desired ambiance, whether it is a warm and cozy feel with wood finishes or a sleek and modern look with glass and steel elements.
Interior Design: Analyze the interior design of the house. Consider the layout of each room, the choice of furniture, and the selection of decorative elements. Ensure that the interior design aligns with your preferred style and creates a cohesive and visually pleasing environment.
Lighting: Lighting plays a crucial role in enhancing aesthetics. Assess the placement and design of lighting fixtures to ensure they not only provide adequate illumination but also contribute to the overall ambiance. Consider incorporating a mix of natural light sources, such as large windows or skylights, along with artificial lighting options for different purposes and moods.
Landscaping: Evaluate the integration of landscaping elements with the house design. Assess if the landscaping enhances the overall aesthetics and complements the architectural style. Consider the selection of plants, pathways, outdoor seating areas, and other outdoor design features.
Personal Touches: Lastly, consider the opportunity to incorporate personal touches. Whether it is displaying artwork, photographs, or sentimental items, adding personal elements can further enhance the aesthetics and make the house feel like a home.
By analyzing the aesthetics and style of the house, you can ensure that the design aligns with your preferences, creates a visually appealing environment, and reflects your unique personality and taste. Remember to strike a balance between timeless appeal and personal expression to create a design that is both visually pleasing and personally meaningful.
Consider the functionality, flow, and natural light in the design. Look for efficient use of space and a layout that fits your lifestyle.
Examining the Efficient Use of Space
Efficient use of space is a critical factor in determining a good house design. It involves maximizing every square foot of the house to ensure functionality, comfort, and convenience. Examining the efficient use of space involves considering various aspects. Here are some important considerations:
Room Sizing: Assess the sizing of each room to ensure it is proportionate to its intended use. Avoid unnecessarily large or cramped spaces. Each room should have enough space to accommodate furniture, appliances, and allow for easy movement.
Open Floor Plan: Consider an open floor plan that eliminates unnecessary walls, creating a larger and more versatile living space. By blending kitchen, dining, and living areas, an open floor plan promotes a sense of spaciousness and allows for flexible furniture arrangement.
Storage Solutions: Adequate storage is essential to keep the house organized and free from clutter. Assess the inclusion of built-in cabinets, closets, or creative storage solutions to maximize space utilization. Effective storage solutions can help accommodate belongings and maintain a clean and tidy living environment.
Multi-Functional Spaces: Consider multi-functional spaces that can serve multiple purposes. For example, a home office can double as a guest room with a pull-out sofa or a study area for children. By integrating multi-functional spaces, you can optimize the use of space and adapt it to evolving needs.
Furniture Placement: Evaluate the arrangement and placement of furniture. Optimize the layout to create an easy flow within the room and ensure that furniture does not obstruct pathways or block natural light. Place furniture strategically to make the most of available space without sacrificing comfort or functionality.
Vertical Space: Make use of vertical space. Consider incorporating tall shelves, built-in bookcases, or overhead storage solutions. Vertical space utilization can help free up floor space and provide ample storage options, especially in smaller rooms or apartments.
Compact and Multi-Purpose Furniture: Explore the use of compact and multi-purpose furniture. Furniture pieces that can serve dual functions, such as a sofa bed or ottoman with storage, can maximize space utilization while adding versatility to the design.
Outdoor Living Space: Including an outdoor living area can effectively expand the usable space of the house. Consider options like a patio, balcony, or rooftop terrace. These spaces can serve as additional entertaining areas or places to relax, effectively extending the living space beyond the walls of the house.
Customization: Customizing certain areas of the house can optimize space usage. Built-in shelves, closets, or seating areas that are tailored to fit specific dimensions or nooks can make efficient use of irregular spaces while adding functionality and character.
Open Storage: Consider incorporating open storage solutions, such as open shelves or hanging racks. This can visually expand the space while providing easy access to frequently used items. However, ensure that open storage is organized and aesthetically pleasing to maintain a tidy appearance.
By carefully examining the efficient use of space, you can optimize the functionality of your house design. Effective space utilization enhances comfort, convenience, and storage options while creating a visually pleasing and harmonious living environment.
Considering the Natural Lighting and Ventilation
Natural lighting and ventilation are vital aspects to consider in a good house design. They enhance the comfort, ambiance, and energy efficiency of the living space. Considering these factors allows you to create a healthy and inviting home environment. Here are some key considerations when it comes to natural lighting and ventilation:
Maximizing Natural Light: Evaluate how well the house design maximizes the use of natural light. Large windows, skylights, and glass doors can bring in ample sunlight, creating a bright and vibrant interior. Consider the orientation of the house and its ability to capture sunlight throughout the day.
Window Placement and Size: Assess the placement and size of windows in each room. Ensure that windows are strategically positioned to allow for natural light to enter and illuminate the space. Consider the size of windows, as larger windows can provide more light and offer better views.
Light-Reflective Surfaces: Choose light-reflective surfaces for walls, ceilings, and flooring. Light-colored paints, tiles, and finishes can help bounce natural light throughout the room, making it appear brighter and more spacious.
Skylights: Consider incorporating skylights in appropriate areas, such as stairwells, hallways, or bathrooms, where windows may not be feasible. Skylights allow for natural light to enter from above, creating a unique and visually appealing feature.
Window Treatments: Evaluate the use of window treatments, such as blinds or curtains, to control the amount of natural light entering the room. Opt for adjustable options that can be fully opened to maximize light or closed to provide privacy and reduce glare when needed.
Cross-Ventilation: Assess the design’s ability to facilitate cross-ventilation. Properly placed windows and doors allow for a natural airflow, improving indoor air quality and reducing the need for mechanical ventilation. Consider incorporating windows on opposite walls to create a natural breeze pathway.
Ventilation Systems: Evaluate the inclusion of mechanical ventilation systems, such as exhaust fans or air vents in kitchens, bathrooms, and laundry areas. These systems help remove excess moisture, odors, and pollutants, ensuring a healthy and comfortable living environment.
Balconies and Outdoor Spaces: Consider the integration of balconies or outdoor spaces that allow for fresh air and connection with the outdoors. These areas provide opportunities for natural ventilation and can be a refreshing spot to relax or entertain.
Privacy and Glare Control: Take into account privacy and glare control when designing window placement. Assess if the design considers neighboring structures, landscape elements, or window treatments to maintain privacy while still maximizing natural light.
Sustainable Design: Incorporate sustainable design strategies that utilize natural light and ventilation effectively. Passive solar design techniques, such as proper orientation of the house and shading devices, can optimize the use of natural resources while reducing energy consumption.
By considering natural lighting and ventilation, you can create a healthier, more comfortable, and energy-efficient living environment. Maximizing natural light and airflow not only enhances the overall aesthetic appeal of the house but also helps improve the well-being of its occupants.
Understanding the Energy Efficiency of the Design
Energy efficiency is a crucial aspect to consider when determining a good house design. An energy-efficient design not only helps reduce environmental impact but also contributes to cost savings and a comfortable living environment. Understanding the energy efficiency of the design involves evaluating various factors. Here are key considerations:
Insulation: Assess the insulation of the house. Properly installed insulation helps regulate indoor temperature, reduces heat transfer, and minimizes energy loss. Evaluate the insulation in walls, ceilings, floors, and windows to ensure optimal thermal performance.
Windows and Doors: Consider the energy efficiency of windows and doors. Look for windows and doors with high-quality seals, multiple panes, and low-emissivity (low-E) glass. These features minimize heat transfer, reduce drafts, and improve overall energy performance.
Orientation and Shading: Evaluate the design’s orientation and shading strategies. Properly orienting the house can maximize natural light and solar heat gain, reducing the need for artificial lighting and heating. Incorporating shading devices, such as overhangs or awnings, can minimize direct sunlight during hot seasons and prevent excessive heat gain.
Energy-Efficient Appliances: Consider the selection of energy-efficient appliances. Look for appliances with ENERGY STAR ratings, as they consume less energy compared to conventional models. Energy-efficient appliances, including refrigerators, air conditioners, heaters, and lighting fixtures, help lower utility bills and reduce overall energy usage.
Lighting Design: Assess the lighting design of the house. Incorporate energy-efficient lighting solutions, such as LED or CFL bulbs, which consume significantly less energy and have longer lifespans than traditional incandescent bulbs. Consider natural lighting strategies, like skylights or larger windows, to minimize reliance on artificial lighting during the day.
Renewable Energy Sources: Consider the integration of renewable energy sources, such as solar panels or wind turbines, into the design. Renewable energy systems can supplement or even replace traditional energy sources, reducing reliance on fossil fuels and lowering energy costs over time.
Heating and Cooling Systems: Evaluate the efficiency of heating and cooling systems. Choose energy-efficient HVAC systems that are properly sized for the house’s needs. Incorporate programmable thermostats to optimize temperature control and reduce energy consumption when rooms are unoccupied.
Water Efficiency: Consider water efficiency measures in the design. Install water-saving fixtures, such as low-flow toilets, faucets, and showers, to reduce water consumption. Incorporate rainwater harvesting systems to collect and reuse water for irrigation or non-potable purposes.
Air Leak Prevention: Assess the design’s ability to prevent air leaks. Properly sealed windows, doors, and insulation minimize air leakage, improving indoor comfort and energy efficiency. Conduct energy audits or blower door tests during the construction process to identify and address any air leakage issues.
Passive Solar Design: Incorporate passive solar design principles into the house. Maximize sun exposure during colder months to provide natural heating and minimize it during hotter months to reduce cooling requirements. This helps maintain comfortable indoor temperatures and reduces reliance on mechanical heating and cooling systems.
By understanding the energy efficiency of the design, you can create a sustainable and cost-effective living space. A well-planned energy-efficient design not only reduces environmental impact but also promotes energy conservation, comfort, and long-term savings for the homeowner.
Read more: How To Connect A Porch Roof To House
Assessing the Overall Structural Integrity
Assessing the overall structural integrity of a house design is crucial to ensure the safety, durability, and longevity of the structure. A strong and reliable structure is essential for the well-being of its inhabitants and the protection of their investment. Here are key considerations when evaluating the overall structural integrity:
Building Codes and Regulations: Verify that the design complies with local building codes and regulations. Building codes exist to ensure that structures are constructed to safety standards. They cover aspects such as structural integrity, fire safety, electrical systems, plumbing, and more.
Foundations: Evaluate the foundation of the house. A solid foundation provides stability and prevents settlement or structural issues over time. Consider the type of foundation used, such as concrete slab, crawlspace, or basement, and ensure it is suitable for the soil conditions and climate in the area.
Structural Materials: Assess the quality and suitability of the structural materials used. Construction materials, such as steel, reinforced concrete, or timber, should be chosen based on their strength, durability, and ability to withstand the local environmental conditions.
Load-Bearing Walls and Beams: Evaluate load-bearing walls and beams. These elements provide support to the structure and help distribute the weight of the house evenly. Assess their design, placement, and construction to ensure they are capable of handling the intended loads and structural stresses.
Roof Structure: Consider the design and construction of the roof structure. Assess the type of roof system, such as trusses or rafters, and verify that it is properly engineered to withstand wind loads, snow loads, and other environmental factors. Properly installed roofing materials and waterproofing measures are also important to ensure the longevity of the roof.
Wall Construction: Evaluate the construction of exterior and interior walls. Assess factors such as wall thickness, insulation, moisture protection, and fire resistance. Verify if the materials and construction methods used meet or exceed industry standards for structural integrity and safety.
Connections and Fasteners: Assess the connections and fasteners used in the construction. Properly engineered connections, such as bolts, screws, nails, and brackets, are essential for the stability of the structure. They should be installed in accordance with manufacturer specifications and engineering requirements.
Seismic Resistance: Consider the design’s ability to resist seismic forces. Depending on the geographical location, houses may need to be engineered to withstand earthquakes or other natural disasters. Evaluate if the design incorporates measures such as shear walls, reinforced frames, or foundation anchorage to enhance seismic resistance.
Professional Structural Assessment: It is recommended to seek the expertise of a qualified structural engineer for a thorough assessment of the design’s structural integrity. A professional evaluation can provide insights into any potential issues or recommendations for improvements to ensure the soundness of the structure.
Quality of Workmanship: Lastly, consider the quality of workmanship during the construction process. Proper installation techniques and attention to detail are crucial for maintaining structural integrity. Ensure that the construction is carried out by experienced and reputable contractors who adhere to industry best practices.
By assessing the overall structural integrity of the house design, you can ensure that the structure is safe, stable, and built to withstand environmental forces. Attention to detail, adherence to building codes, and the involvement of professionals contribute to a structurally sound home that provides peace of mind for the homeowner.
Evaluating the Cost and Budgeting of the Design
Evaluating the cost and budgeting of a house design is essential to ensure that it aligns with your financial capabilities and allows for a successful construction or renovation project. Proper evaluation and budgeting will help you make informed decisions and avoid unexpected financial strains along the way. Here are key considerations when evaluating the cost and budgeting of the design:
Project Scope: Determine the scope of your project. Are you building a new house from scratch or renovating an existing property? Clearly define the project scope to understand the scale and complexity of the design, as this will influence overall costs.
Materials and Finishes: Evaluate the materials and finishes specified in the design. Research the cost of materials such as flooring, roofing, fixtures, cabinetry, and appliances. Consider the quality, durability, and aesthetics of the materials and their impact on the overall budget.
Construction Labor: Assess the cost of construction labor. Research local labor rates and obtain quotes from reputable contractors. The complexity and size of the project may influence the number of workers required, construction duration, and overall labor costs.
Professional Fees: Consider the fees for professional services. These may include architects, engineers, interior designers, and consultants. Research their standard rates and budget accordingly. Professional involvement ensures the accuracy and quality of the design but comes with associated costs.
Permits and Approvals: Budget for permits and approvals required by local authorities. These may include building permits, planning approvals, environmental impact assessments, and utility connections. Research the associated fees and factor them into your budget.
Site Preparation and Excavation: Assess the cost of site preparation and excavation. This may include land clearing, leveling, excavation for foundations, and utility connections. Site conditions and geographic location can impact these costs, so consult with professionals for accurate estimates.
Contingency Fund: Allocate a contingency fund for unforeseen expenses or changes in the project. It is prudent to set aside a percentage (typically 10-20%) of the overall budget as a safety net to address unexpected costs or design modifications that may arise during construction.
Sustainability Considerations: If your design incorporates sustainable features or energy-efficient systems, research the associated costs. Renewable energy systems, water-saving technologies, and sustainable materials may have higher upfront costs but can provide long-term savings and environmental benefits.
Value Engineering: Explore value engineering options to optimize costs without compromising design quality. Engage professionals to analyze the design and suggest cost-saving alternatives or construction methods that offer better value for money.
Comparison of Bids: Obtain multiple bids or quotes from contractors and suppliers. Compare the prices, review the scope of work, and consider the reputation and experience of the bidders. Choose options that align with your budget constraints without compromising quality or safety.
Monitoring and Tracking: Continuous monitoring and tracking of expenses is crucial to ensure that the project stays within budget. Keep a detailed record of all costs incurred during construction and regularly review the progress against the budget. Adjustments may be necessary to manage expenses effectively.
By carefully evaluating the cost and budgeting of the design, you can ensure that the project remains financially feasible and successful. Thorough research, professional guidance, contingency planning, and diligent tracking of expenses will help you achieve your desired house design while maintaining financial stability.
Conclusion
In conclusion, determining a good house design requires a comprehensive evaluation of various factors. From functionality and aesthetics to energy efficiency and structural integrity, each aspect contributes to creating a comfortable, sustainable, and visually appealing living space. Through careful consideration and planning, you can achieve a design that meets your needs and enhances your quality of life.
A good house design begins with understanding the importance of creating a space that goes beyond visual appeal. It should be functional, accommodating the specific requirements of its occupants, and allowing for efficient flow between rooms. The layout should promote convenience, accessibility, and practicality, while optimizing the use of available space.
Moreover, the aesthetics and style of the house play a significant role in personal expression and creating a welcoming environment. By considering architectural styles, color palettes, finishes, and furnishings, you can design a space that resonates with your taste and creates a harmonious ambiance.
Energy efficiency is another critical consideration in house design. By incorporating features such as proper insulation, energy-efficient appliances, and sustainable materials, you can reduce environmental impact, save on energy costs, and create a healthier living environment.
Assessing the structural integrity of the design is essential to ensure the safety and durability of the house. By adhering to building codes and regulations, focusing on the quality of materials and workmanship, and involving professionals, you can create a structure that withstands the test of time.
Considering natural lighting and ventilation enhances comfort and energy efficiency. By maximizing natural light, properly placing windows, and promoting cross-ventilation, you can create a bright and airy space that reduces the reliance on artificial lighting and mechanical ventilation systems.
Lastly, evaluating the cost and budgeting of the design is crucial to ensure financially feasible and successful projects. By researching materials, labor costs, and professional fees, setting aside a contingency fund, and monitoring expenses, you can manage your budget effectively and avoid unexpected financial burdens.
In summary, determining a good house design requires a holistic approach that considers functionality, aesthetics, energy efficiency, structural integrity, natural lighting, ventilation, and budgeting. By striking the right balance and making informed decisions, you can create a space that embodies your vision and provides a comfortable, sustainable, and enjoyable living environment for you and your family.
Frequently Asked Questions about How To Determine A Good House Design
Was this page helpful?
At Storables.com, we guarantee accurate and reliable information. Our content, validated by Expert Board Contributors, is crafted following stringent Editorial Policies. We're committed to providing you with well-researched, expert-backed insights for all your informational needs.
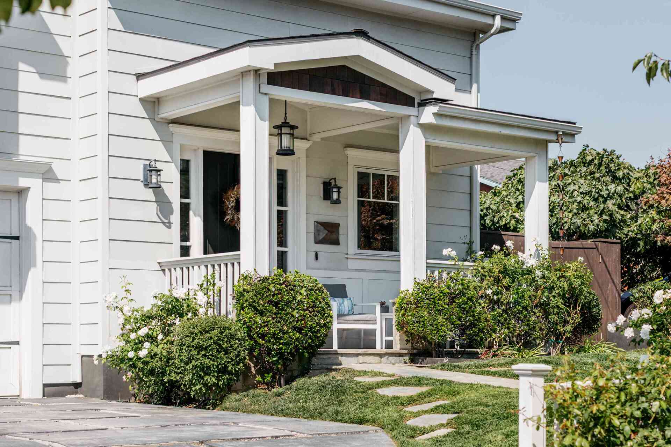
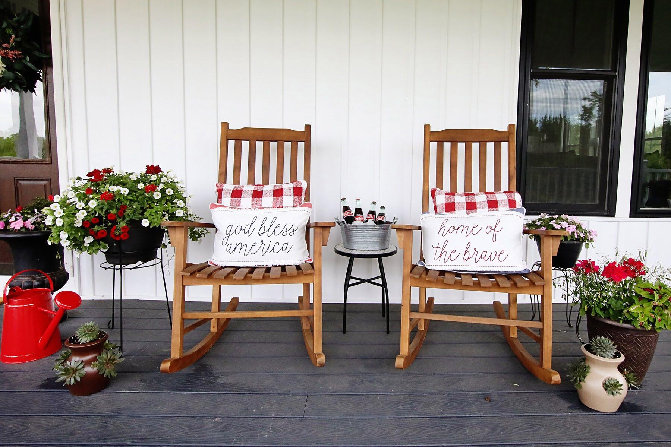
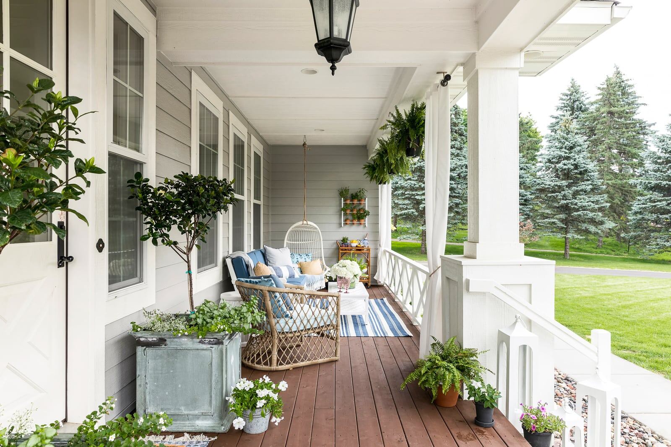
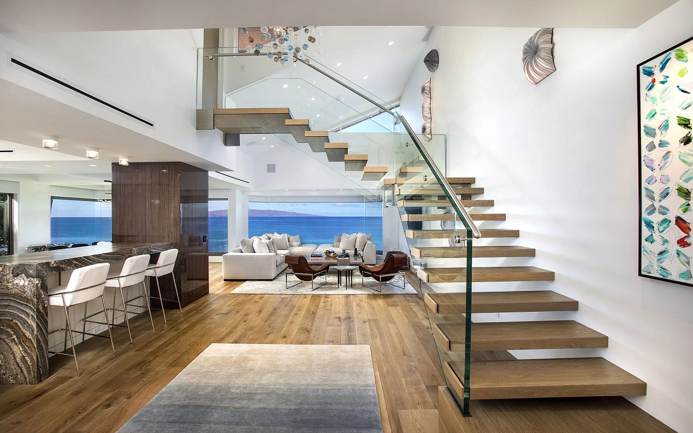
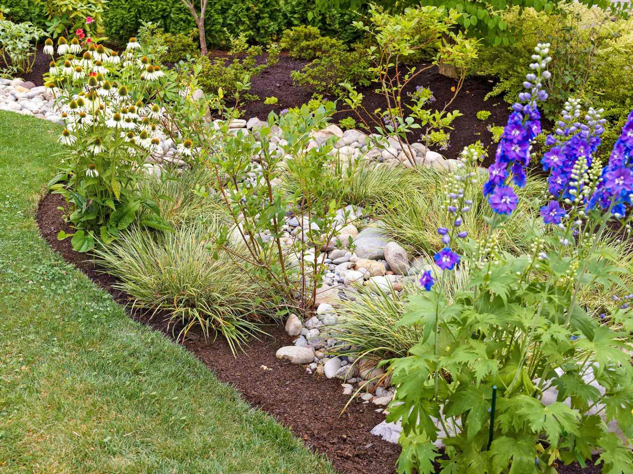
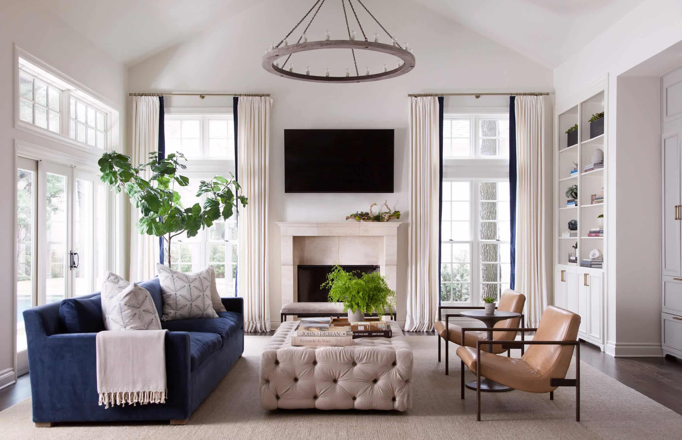
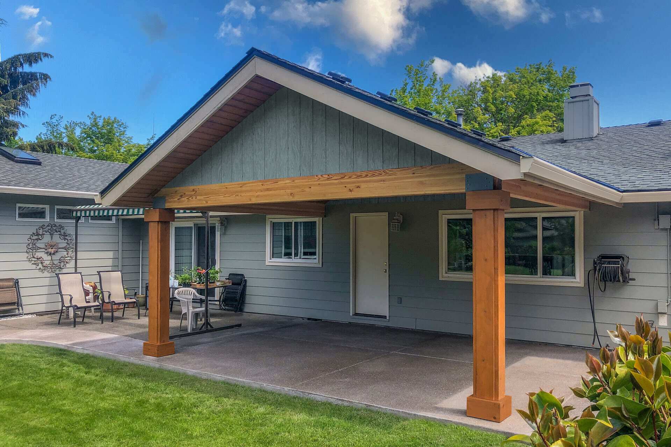
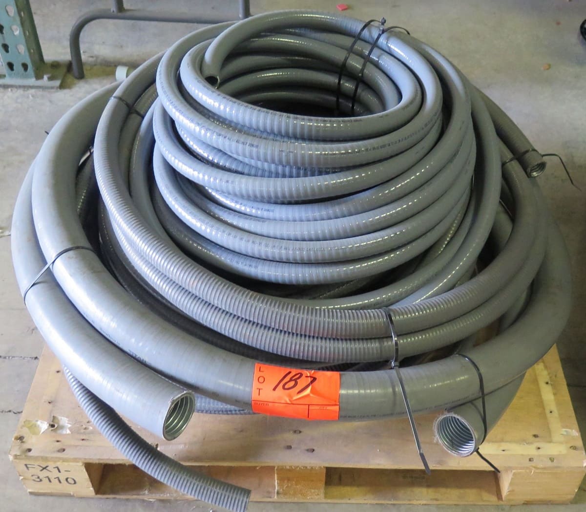
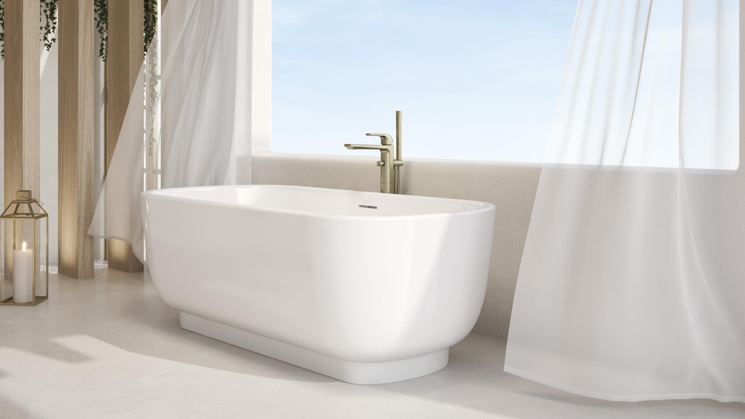
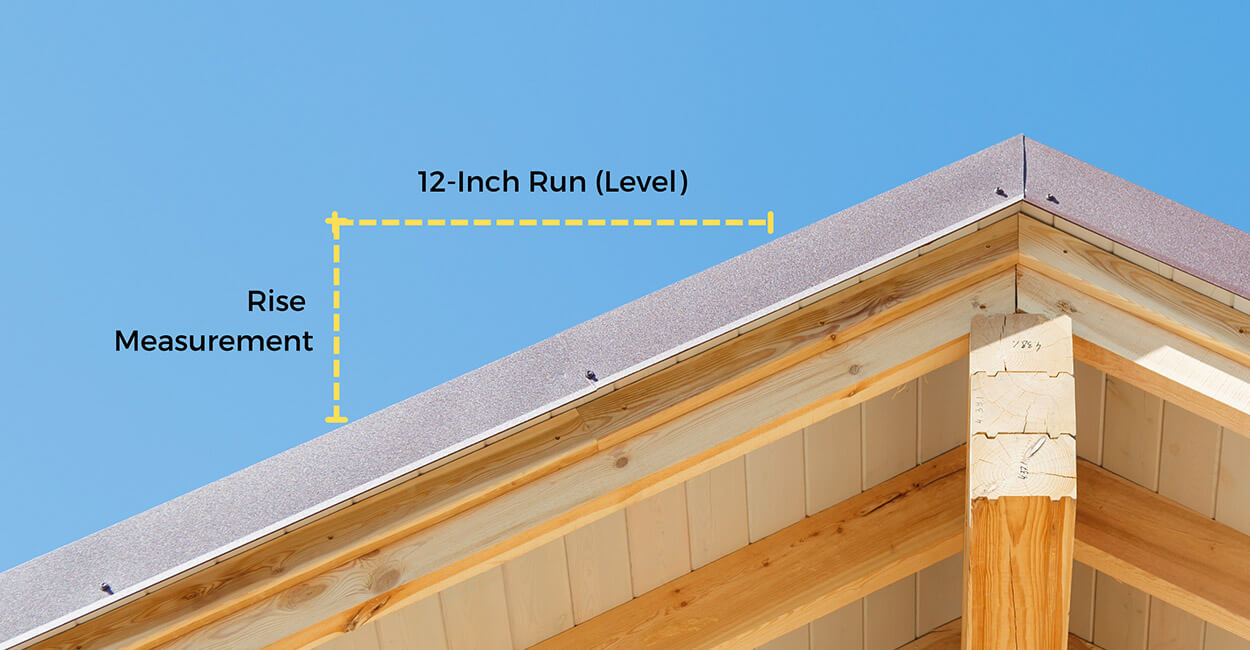
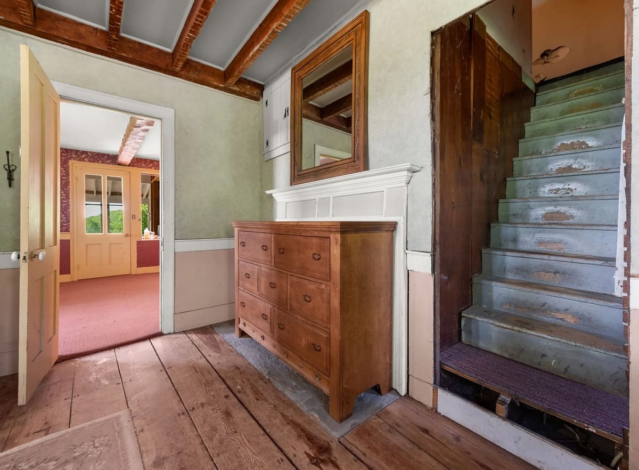
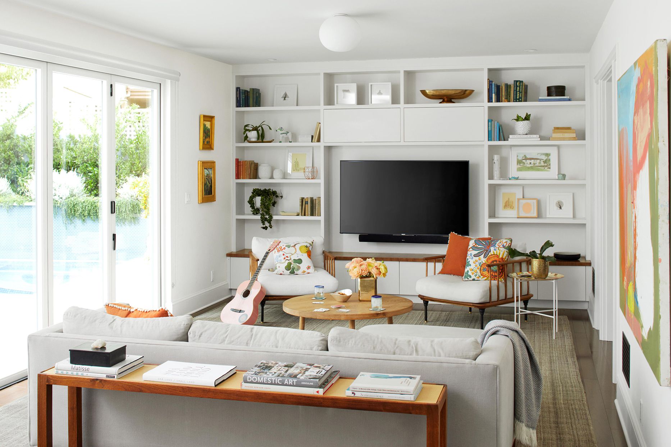
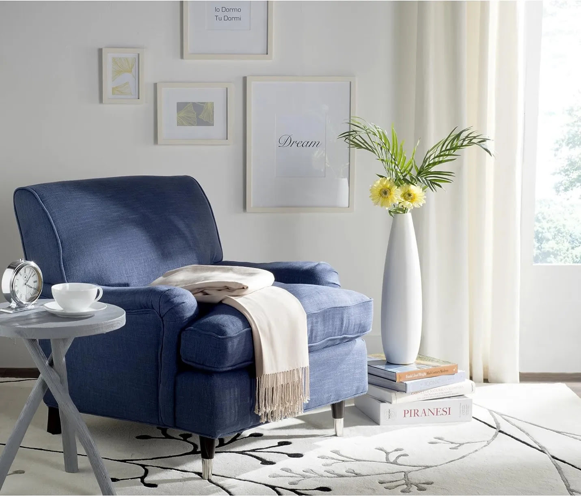

0 thoughts on “How To Determine A Good House Design”