Home>diy>Building & Construction>How To Get The Building Plans For My House
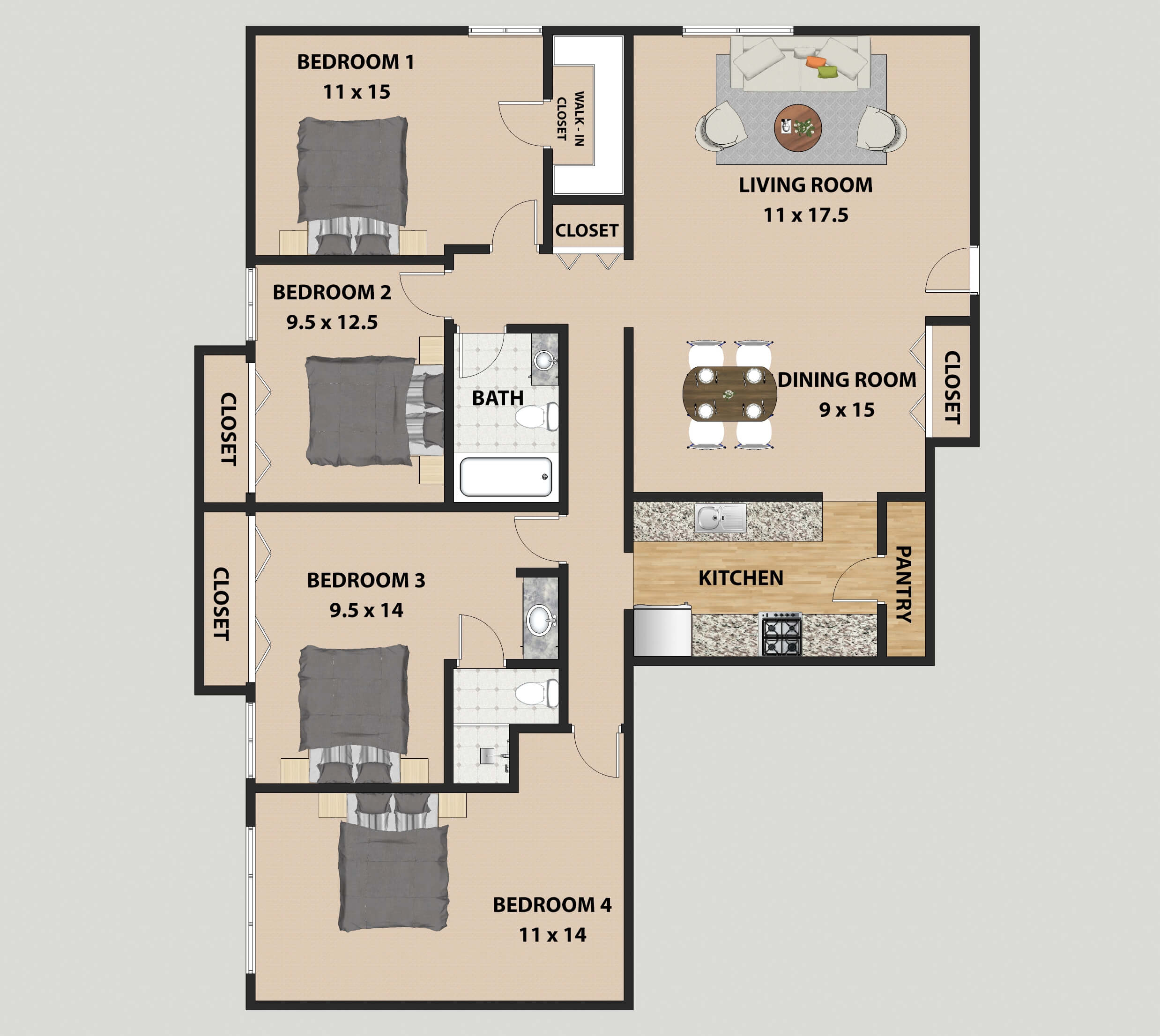

Building & Construction
How To Get The Building Plans For My House
Modified: January 9, 2024
Looking for building construction plans for your house? Learn how to easily get access to building plans and start your dream project today.
(Many of the links in this article redirect to a specific reviewed product. Your purchase of these products through affiliate links helps to generate commission for Storables.com, at no extra cost. Learn more)
Introduction
Welcome to the wonderful world of building construction! If you’re embarking on a journey to build your dream house or make significant modifications to your existing home, one of the first crucial steps is obtaining accurate building plans. This essential document serves as the blueprint for your construction project, outlining the layout, dimensions, and specifications that will bring your vision to life.
Building plans not only provide a visual representation of your project but also play a vital role in ensuring compliance with local building codes and regulations. Whether you’re planning a new construction, an addition, or a renovation, having detailed and accurate building plans is of utmost importance.
In this article, we will delve into the process of obtaining building plans for your house, exploring various options and resources available to make your journey smoother. From understanding the legal requirements to working with architects and navigating through the intricacies of existing structures, we’ve got you covered.
Before we dive into the process, let’s take a moment to understand why building plans are so crucial. Building plans, sometimes referred to as blueprints or construction drawings, serve as a visual representation of the project. They provide detailed information about the layout, dimensions, materials, and structural elements of the building. It’s essential to have accurate building plans to ensure that the construction process runs smoothly, safely, and within legal parameters.
Aside from being key to the successful execution of your project, building plans are also often legally required. Local building departments and authorities typically require building plans to issue permits and ensure that the construction complies with zoning regulations, safety standards, and other applicable laws. Failing to obtain the necessary permits or not following approved building plans can result in hefty fines, delays, or even the demolition of the structure.
Now that we understand the importance of building plans, let’s move on to the next step: gathering the necessary information to begin the process of obtaining the plans.
Key Takeaways:
- Building plans are essential for ensuring structural integrity, safety, compliance with regulations, effective communication, cost estimation, and future modifications. They are crucial for a successful construction project.
- When obtaining building plans, consider budgeting for architect fees, permit costs, and potential limitations or restrictions. Collaboration with professionals and thorough research are key to a smooth construction process.
Read more: How To Get The Plumbing Plans For My House
Understanding the Importance of Building Plans
Before delving into the process of obtaining building plans, it’s essential to grasp why these plans are necessary and the legal requirements associated with them. Building plans are crucial for several reasons:
Ensuring Structural Integrity and Safety
Building plans serve as a roadmap for construction, outlining the structural elements, materials, and dimensions required for a safe and code-compliant building. They provide detailed instructions for builders to follow, ensuring that the structure is structurally sound and built to withstand various environmental factors.
Moreover, building plans incorporate crucial safety features such as fire exits, ventilation systems, and electrical layouts, ensuring the safety and well-being of occupants. By adhering to approved building plans, you can minimize the risk of accidents, structural failures, and other potential hazards.
Compliance with Building Codes and Regulations
Building codes and regulations are established to ensure the health, safety, and welfare of the public. These codes vary by jurisdiction and cover factors such as structural design, electrical systems, plumbing, accessibility, and energy efficiency.
Having accurate and detailed building plans is essential for obtaining the necessary permits from local building departments or municipalities. These authorities review the plans to ensure compliance with building codes and issue the relevant permits before construction can commence. Failing to meet these requirements can lead to expensive fines, project delays, or even legal consequences.
Effective Communication between Stakeholders
Building plans act as a common language among the various stakeholders involved in a construction project. Architects, engineers, contractors, subcontractors, and suppliers can refer to the plans to understand the project requirements, scope, and specifications. This ensures consistent communication and coordination, reducing the chances of misunderstandings, errors, and delays.
Read more: How Do I Get The Floor Plan For My House
Easier Cost Estimation and Budgeting
Having accurate building plans is essential for estimating construction costs and creating a realistic budget. Contractors and suppliers can analyze the plans to determine the quantities and types of materials required, enabling them to provide accurate cost estimates and avoid surprises during the construction process.
Facilitating Future Modifications and Repairs
Building plans serve as a reference guide for future modifications, renovations, or repairs to the structure. Having the original plans readily available makes it easier to understand the existing layout and infrastructure, saving time and costs when making alterations in the future.
Understanding the importance of building plans is crucial before embarking on any construction project. Now that we have a solid foundation, let’s move on to the next step: gathering the necessary information to obtain the building plans for your house.
Gathering Information
Before diving into the process of obtaining building plans, it’s important to gather the necessary information to ensure a smooth and efficient process. This involves identifying the type of building plan needed and collecting the necessary details and measurements.
Identifying the Type of Building Plan Needed
The type of building plan you’ll need depends on your specific project requirements. Different types of plans include:
- Architectural Plans: These plans focus on the visual representation of the building, including the layout, dimensions, and design elements.
- Structural Plans: These plans provide detailed information about the structural components of the building, such as foundations, walls, beams, and columns.
- Electrical Plans: These plans outline the placement and wiring of electrical systems, including outlets, switches, and lighting fixtures.
- Plumbing Plans: These plans depict the layout and connections of the plumbing systems, including water supply, drainage, and fixtures.
- Mechanical Plans: These plans cover the HVAC (Heating, Ventilation, and Air Conditioning) systems, including ducts, vents, and equipment placement.
Understanding the scope of your project will help determine the type of building plan you’ll need to obtain.
Collecting Necessary Details and Measurements
Once you’ve determined the type of building plan required, it’s time to collect the necessary details and measurements. This information will ensure that the building plans accurately represent your project.
Start by documenting the existing structure if you’re planning renovations or modifications. Take accurate measurements of the rooms, walls, windows, and doors to create a baseline for the new design. Capture any important architectural features or unique characteristics of the building.
If you’re starting from scratch with a new construction, gather information such as the desired dimensions, room layouts, and architectural style preferences. Consider the number of floors, the desired square footage, and any specific design elements you envision for your future home.
Additionally, consider your lifestyle and functional needs when collecting information. Think about the number of bedrooms and bathrooms, kitchen layout preferences, and any specific requirements you may have for living spaces, such as a home office, a playroom, or a dedicated entertainment area.
For both new constructions and renovations, consider factors such as natural lighting, ventilation, and energy efficiency. Determine if you have any specific environmental goals or design considerations, such as utilizing sustainable materials or incorporating renewable energy systems.
By collecting all the necessary details and measurements, you’ll provide the architects or designers with a solid foundation to begin creating the building plans for your project.
Now that you have a clearer picture of the information needed, it’s time to move on to the next step: researching options for obtaining your building plans.
Researching Options for Obtaining Building Plans
Now that you have gathered the necessary information, it’s time to explore various options for obtaining building plans for your house. Here are three avenues you can explore:
Contacting Local Government or Municipality
One of the first steps in obtaining building plans is to contact your local government or municipality. They often keep records of building permits and approvals for properties in their jurisdiction. Reach out to the building department or planning office to inquire about the process of accessing these records.
Provide them with the necessary details of your property, such as the address, owner’s name, and any other identifying information, to assist them in locating the relevant files. They may guide you on how to obtain copies of the building plans or refer you to other departments or resources that can help.
Consulting with Architects or Building Professionals
Seeking the expertise of architects or building professionals is another valuable option for obtaining building plans. Architects are skilled in creating detailed and accurate plans tailored to your specific project requirements.
Consider hiring an architect if you’re looking for custom building plans that align with your design preferences, functional needs, and budget constraints. They will work closely with you to transform your vision into a tangible plan, incorporating your ideas while ensuring compliance with building codes and regulations.
If you’re planning a remodeling or addition project, consulting with designers or remodelers experienced in such projects can be beneficial. They can help create plans that integrate seamlessly with the existing structure, taking into account factors like structural integrity, aesthetics, and energy efficiency.
Read more: How To Find Drainage Plans For My House
Exploring Online Resources and Databases
The internet offers a vast array of resources and databases that can assist in your search for building plans. Online platforms provide access to a multitude of pre-designed house plans, ranging from simple to elaborate designs, which can be purchased and customized to suit your needs.
Additionally, some websites offer free access to a collection of building plans, allowing you to browse and download plans that align with your requirements. However, be mindful that these free plans might not always meet local building code requirements, so it’s crucial to verify their suitability with your local authorities or consult with professionals.
Online databases or platforms may also provide access to architectural firms or independent designers who offer ready-made plans or custom design services. These platforms often showcase portfolios and testimonials, enabling you to assess their expertise and style before engaging their services.
By exploring these options, you’ll be able to find the building plans that best fit your needs and preferences.
Now that you’ve explored the various avenues for obtaining building plans, it’s time to move forward with the chosen option. Whether you’re working with architects, contacting the local government, or utilizing online resources, obtaining accurate building plans is an important step towards realizing your dream home.
Working with Architects and Design Professionals
When it comes to obtaining building plans, one of the most valuable resources is working with architects or design professionals. These experts have the knowledge and expertise to create building plans that meet your unique needs and ensure compliance with building codes. Here are two common avenues for working with them:
Hiring an Architect for Custom Plans
If you have a specific vision for your dream house or a complex design project in mind, hiring an architect for custom plans is an excellent choice. Architects have the skills to translate your ideas, preferences, and requirements into detailed and comprehensive building plans.
An architect will work closely with you to understand your lifestyle, functional needs, design preferences, and budget constraints. They will create a custom plan that aligns with your vision while incorporating principles of aesthetics, functionality, and sustainability. They will also ensure compliance with relevant building codes and regulations.
During the process, the architect will engage in multiple consultations with you, presenting initial sketches and designs. You will have the opportunity to provide feedback, make adjustments, and finalize the plans. The result is a tailored building plan that encompasses all the essential elements and details to guide the construction process.
Collaborating with Designers for Remodeling or Additions
If you’re planning a remodeling or addition project to an existing structure, collaborating with designers or remodelers can be a valuable option. These professionals specialize in working with existing spaces and transforming them to meet your needs and design goals.
When engaging with designers, you’ll have the opportunity to share your ideas, requirements, and any challenges or constraints related to the existing structure. They will assess the space, consider structural integrity, and propose design solutions that seamlessly integrate with the original building.
Designers will collaborate with you to create plans that optimize the functionality and aesthetics of the space while ensuring regulatory compliance. With their expertise, they can suggest innovative design ideas, material selections, and energy-efficient solutions to enhance your project’s overall value.
Working with architects and design professionals offers the advantage of their specialized knowledge and experience. They can navigate the complexities of building codes, local regulations, and construction processes, ensuring that your project moves forward smoothly and efficiently.
Once you’ve decided whether to hire an architect or collaborate with designers, you can move forward with the chosen option to obtain the building plans that best suit your project.
Now that you understand the benefits of working with architects and design professionals, we’ll explore the process of obtaining building plans for existing houses in the next section.
Read more: How To Get A Building Permit For A House
Obtaining Building Plans for Existing Houses
If you’ve just purchased an existing house and are looking to obtain the building plans, there are a couple of avenues you can explore. Here are two common methods:
Checking with the Previous Owner or Real Estate Agent
One of the first steps in obtaining the building plans for an existing house is to check with the previous owner or the real estate agent who handled the sale. The previous owner may have kept copies of the building plans, especially if they made any modifications or additions to the property in the past.
Reach out to them and inquire about the availability of the building plans. If they have the plans, they can provide you with copies or direct you to the source where you can obtain them. It’s also essential to inquire about any additional information they may have regarding renovations or modifications made to the property during their ownership.
If the previous owner doesn’t have the plans or you’re unable to contact them, try reaching out to the real estate agent who facilitated the sale. They may have access to documents related to the property, including the building plans or information about where they could be obtained.
Contacting the Local Building Department
If you’re unable to obtain the building plans through the previous owner or real estate agent, another option is to contact the local building department or municipal office. These authorities often keep records of permits and approvals for properties within their jurisdiction.
Reach out to the building department and provide them with the necessary information about the property, such as the address and owner’s name. Inquire about the process for accessing building records. They may request documentation or proof of ownership to facilitate the search for the building plans.
If the building plans are on file, the building department can provide you with copies for a fee or guide you on how to obtain them. Keep in mind that not all building departments may have digitized records, so you may need to visit their office in person to access the records.
It’s important to note that the availability of building plans for existing houses can vary. Older properties, particularly those constructed before certain record-keeping regulations were in place, may have limited or incomplete documentation. However, it’s still worth checking with the previous owner and the local building department to gather as much information as possible.
By checking with the previous owner or real estate agent and contacting the local building department, you increase your chances of obtaining the building plans for an existing house. These plans will serve as valuable references for any future renovations, additions, or maintenance projects.
Now that we’ve covered obtaining building plans for existing houses, let’s explore the process of creating custom building plans in the next section.
The Process of Creating Custom Building Plans
If you’re looking to create custom building plans for your construction project, whether it’s a new house or a significant renovation, it’s important to understand the step-by-step process involved. Here are the key stages in creating custom building plans:
Read more: How Are Yellow Jackets Getting In My House
Initial Consultation with an Architect or Designer
The journey to custom building plans begins with an initial consultation with an architect or designer. During this phase, you’ll have the opportunity to discuss your project’s vision, requirements, and objectives. This is the time to share your ideas, design preferences, functional needs, and budget constraints.
The architect or designer will listen to your input, ask detailed questions, and offer professional advice. They will assess the site, consider any environmental factors, and explore zoning regulations or other legal requirements. Based on this information, they’ll create a design concept that aligns with your desires and the project’s parameters.
Reviewing Drafts and Making Revisions
Once the architect or designer has developed initial drafts, you’ll move into the review and revision stage. They will present you with preliminary building plans, often in the form of sketches, floor plans, and elevations.
Review the drafts carefully and provide feedback. This is your opportunity to provide input, suggest modifications, or request changes to the design or layout. Consider factors such as functionality, spatial flow, and aesthetic appeal. The architect or designer will incorporate your feedback and make revisions to the plans accordingly.
Be prepared for multiple iterations during this stage, as it is a collaborative process. Regular communication and open dialogue between you and the design professional are crucial to ensure that the final plans reflect your vision and expectations.
Finalizing the Plans and Obtaining Necessary Permits
After the necessary revisions and adjustments have been made, the next step is to finalize the building plans. The architect or designer will create detailed and comprehensive plans that incorporate all the essential elements necessary for construction.
At this stage, the plans will include detailed floor plans, elevations, sections, and other necessary drawings, such as electrical layouts or plumbing diagrams. These plans will serve as the guiding document for the construction process.
Once the plans are finalized, it’s time to obtain the necessary permits from the local building department or municipality. The architect or designer will assist you in preparing the required documentation, which may include construction drawings, structural calculations, energy efficiency reports, and any other supporting information.
Submit the permit application along with the building plans to the relevant authorities. The building department will review the plans to ensure compliance with building codes, zoning regulations, and other applicable regulations. They may request revisions or clarifications before granting the necessary permits.
Once the permits are obtained, you’ll be ready to move forward with your construction project, knowing that you have accurate and approved building plans to guide the process.
The process of creating custom building plans requires collaboration, communication, and attention to detail. By working closely with an architect or designer and going through the stages of initial consultation, reviewing drafts, and finalizing the plans, you’ll end up with comprehensive and personalized plans that bring your vision to life.
Now that you understand the process of creating custom building plans, let’s consider some additional factors to keep in mind as you embark on your construction journey.
Other Considerations
As you embark on your journey to obtain building plans for your construction project, there are several additional considerations to keep in mind. These include budgeting for obtaining building plans and dealing with potential limitations or restrictions. Let’s explore these factors further:
Read more: How To Design An Electrical Plan For A House
Budgeting for Obtaining Building Plans
Obtaining building plans involves certain costs that need to be factored into your overall project budget. The costs can vary depending on factors such as the complexity of the project, the type of plans required, and the services you choose to engage. Here are a few potential expenses to consider:
- Architect or Designer Fees: If you’re working with an architect or designer, their fees will typically include the creation of building plans. The fees can vary depending on their experience, reputation, and the scope of your project.
- Permit Fees: When submitting the building plans to the local building department, permit fees are often required. The fees can vary depending on the size and value of the project and the location.
- Printing and Reproduction Costs: Whether you’re obtaining digital or physical copies of the building plans, there may be costs associated with printing or reproducing the drawings.
- Consultant Fees: In some cases, you may need to engage additional consultants, such as structural engineers or energy consultants, to provide specialized expertise. Their fees should also be considered in your budget.
It’s important to allocate a portion of your overall project budget specifically for obtaining building plans. Consult with the architect or designer to get a clear understanding of all the costs involved and factor them into your financial planning.
Dealing with Potential Limitations or Restrictions
During the process of obtaining building plans, you may encounter certain limitations or restrictions that could affect your project. These can include:
- Zoning and Building Regulations: Each jurisdiction has its own set of zoning and building regulations that dictate what can be built, the size limitations, setback requirements, and other constraints. It’s crucial to familiarize yourself with these regulations and ensure that your building plans comply with them.
- Historical or Preservation Restrictions: If your property falls within a historical district or has historical significance, there may be additional restrictions or guidelines to follow when creating building plans. These limitations aim to preserve the architectural integrity and character of the area.
- Site Constraints: The physical characteristics of the site, such as steep slopes, soil conditions, or proximity to bodies of water, can pose challenges when creating building plans. These constraints may require additional design considerations or engineering expertise.
- Budgetary Limitations: It’s essential to be realistic about your budget and consider any financial limitations that may impact the complexity or size of the building plans. Communicate openly with the architect or designer about your budget constraints, and they can help guide you toward feasible options.
Understanding and addressing these potential limitations or restrictions early in the process will help streamline the creation of your building plans and avoid any unforeseen hurdles during construction.
By carefully budgeting for obtaining building plans and being aware of potential limitations or restrictions, you can navigate through the process with greater ease and confidence. Remember to consult with professionals, stay informed about local regulations, and plan accordingly for a successful construction project.
With these considerations in mind, you’re now ready to embark on the exciting journey of turning your construction vision into reality.
To ensure the success of your project, it’s important to keep in mind that building plans are just one component of the construction process. Other factors such as hiring the right contractors, obtaining necessary permits, and effectively managing the construction process are equally important for a smooth and successful project completion.
Good luck with your construction project, and may your building plans pave the way for a beautiful and functional space!
Conclusion
Obtaining accurate and comprehensive building plans is a crucial step in the construction process. These plans serve as the roadmap for bringing your construction project to life, ensuring structural integrity, regulatory compliance, and effective communication among stakeholders.
Throughout this article, we have explored various aspects of obtaining building plans, from understanding their importance to researching options, working with professionals, and navigating the process for existing houses or custom projects. We’ve also considered additional factors like budgeting and potential limitations or restrictions.
Whether you’re embarking on a new construction, remodeling an existing space, or adding an addition to your house, the process of obtaining building plans requires careful consideration, collaboration, and attention to detail. Working with architects, designers, or exploring online resources can provide valuable insights and expertise to ensure the creation of accurate and compliant plans.
It’s important to budget for obtaining building plans, considering fees for professionals, permit costs, and potential printing or reproduction expenses. Keeping a realistic budget will contribute to the success of your overall construction project.
Furthermore, navigating potential limitations or restrictions, such as zoning regulations, historical significance, site constraints, or budgetary limitations, requires knowledge, research, and open communication with professionals. By understanding and addressing these factors early on, you can minimize surprises and ensure a smoother construction process.
With this comprehensive understanding, you are well-equipped to embark on your construction journey with confidence. Remember that building plans are just one component of the overall construction process, and effective project management and coordination with contractors and authorities are equally vital for success.
Now, armed with the knowledge and insights gained from this article, go forth and bring your construction vision to life. Your dream house or transformative renovation awaits, guided by accurate and detailed building plans.
Good luck, and may your construction project be a testament to your vision and create a space that brings joy and fulfillment to you and your loved ones for years to come!
Frequently Asked Questions about How To Get The Building Plans For My House
Was this page helpful?
At Storables.com, we guarantee accurate and reliable information. Our content, validated by Expert Board Contributors, is crafted following stringent Editorial Policies. We're committed to providing you with well-researched, expert-backed insights for all your informational needs.
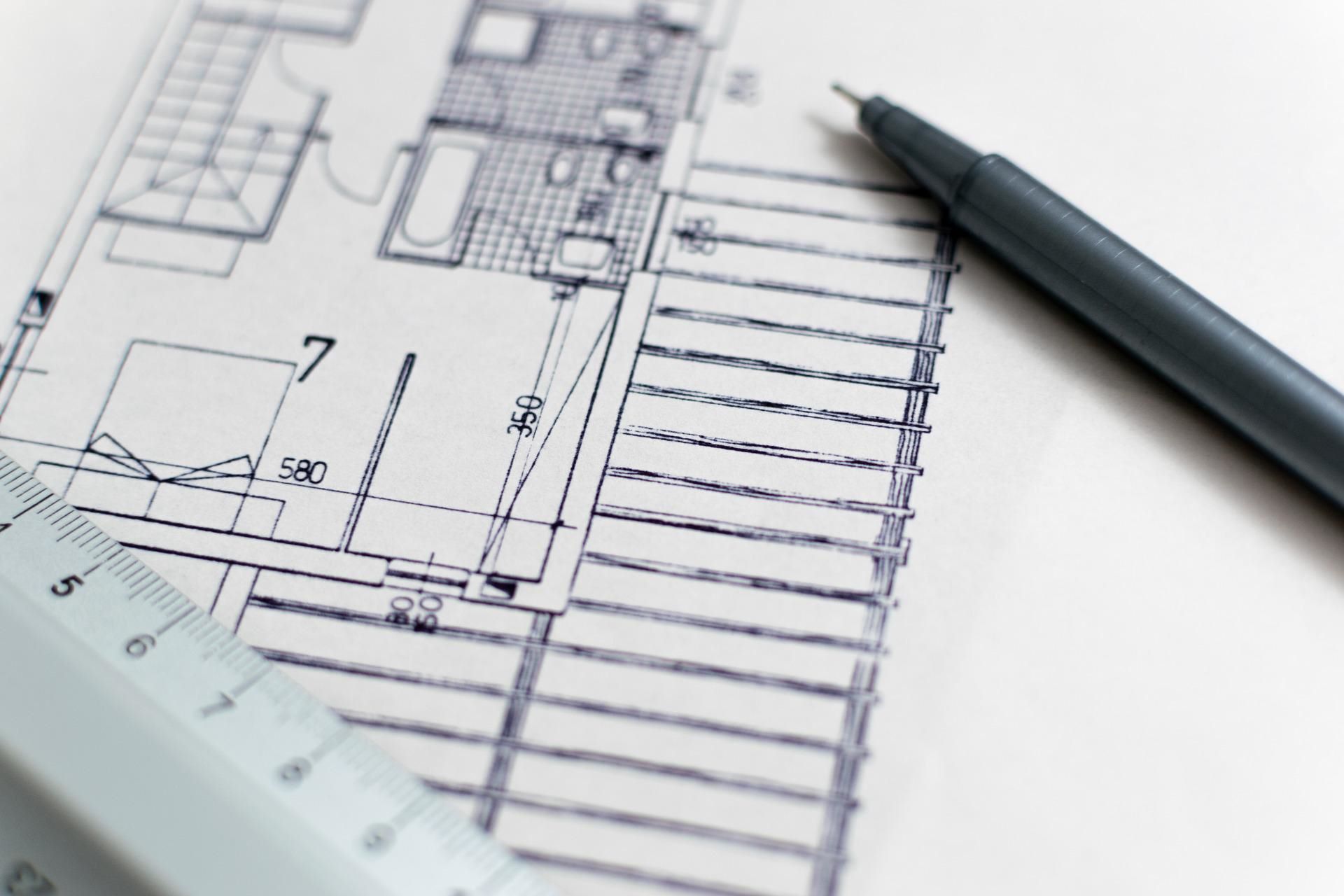
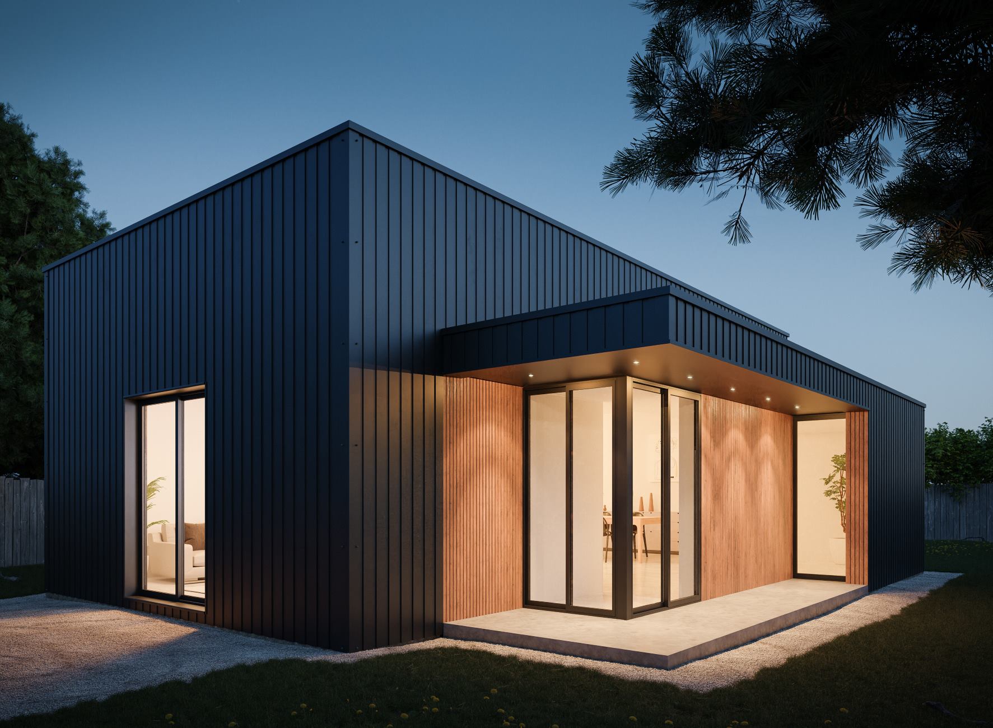
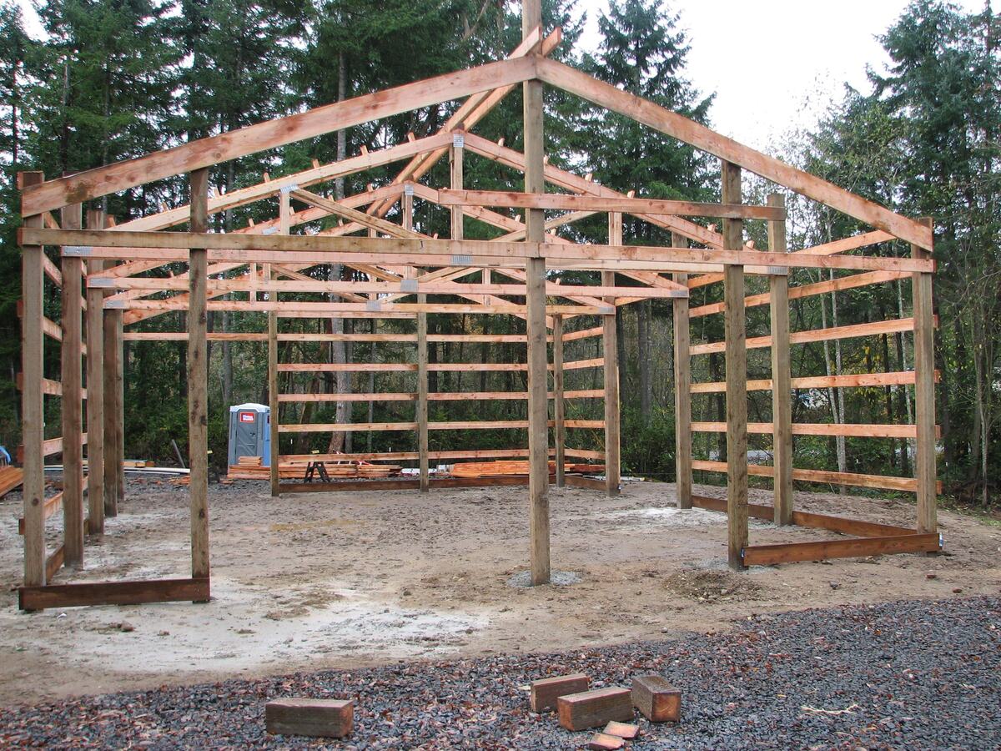
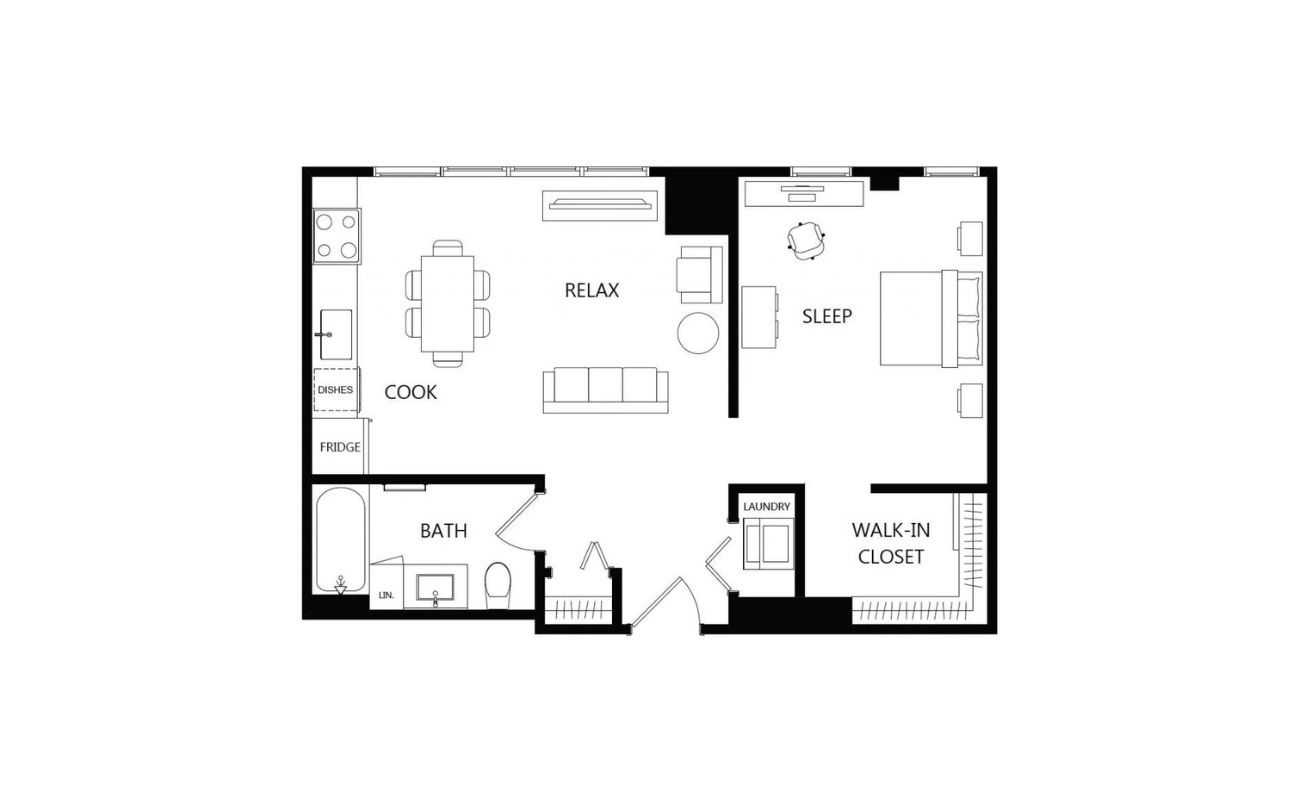
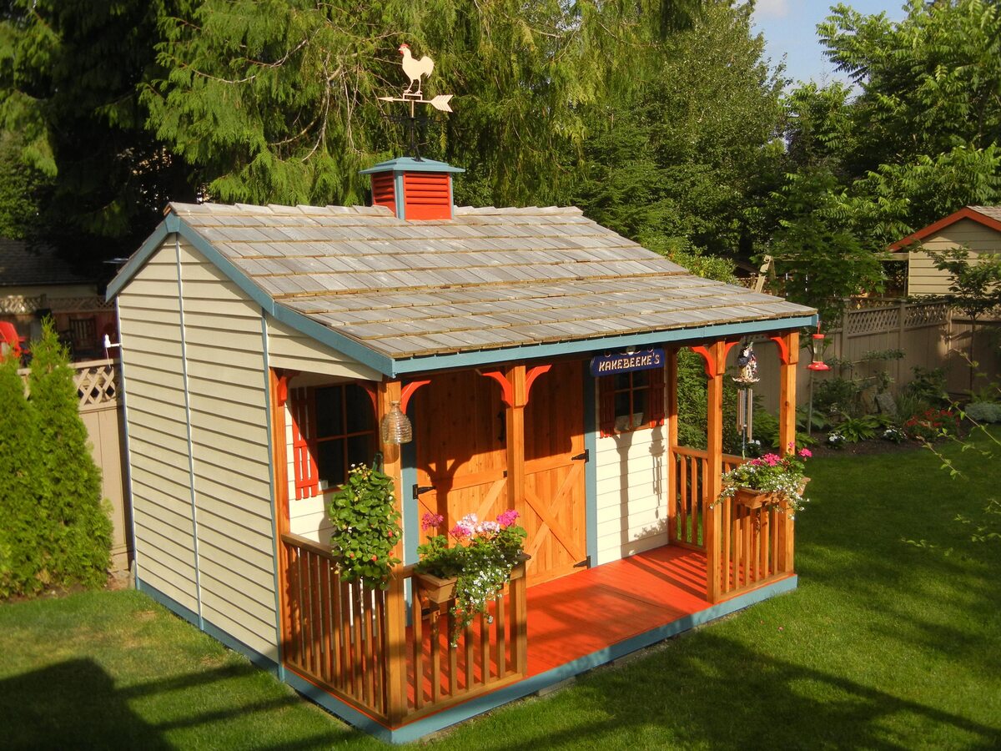

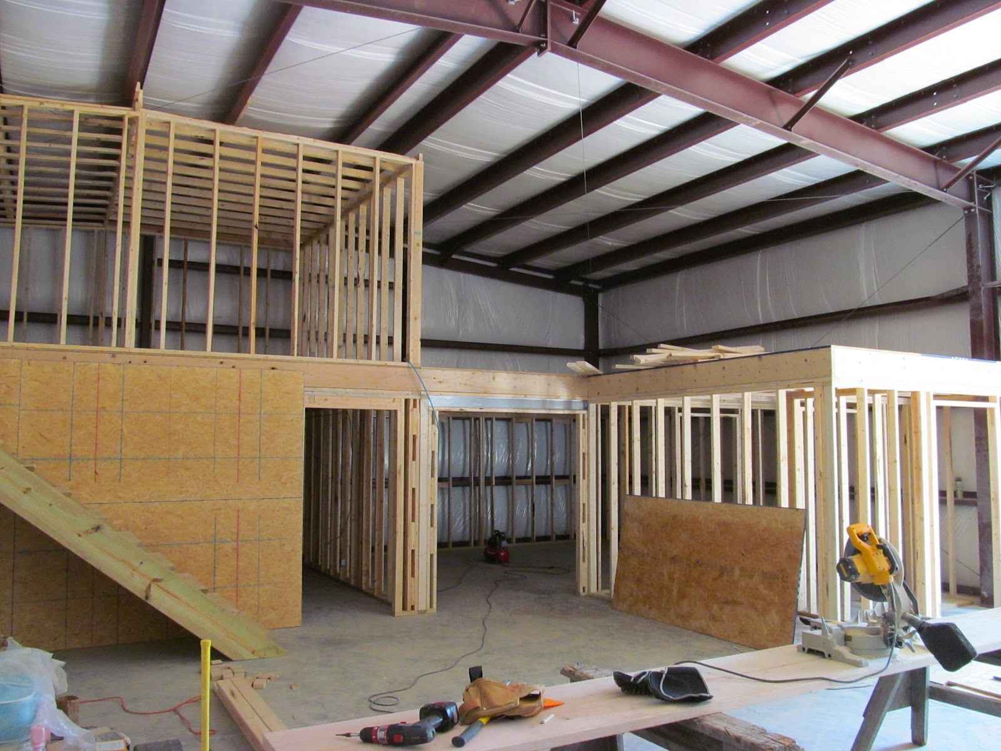
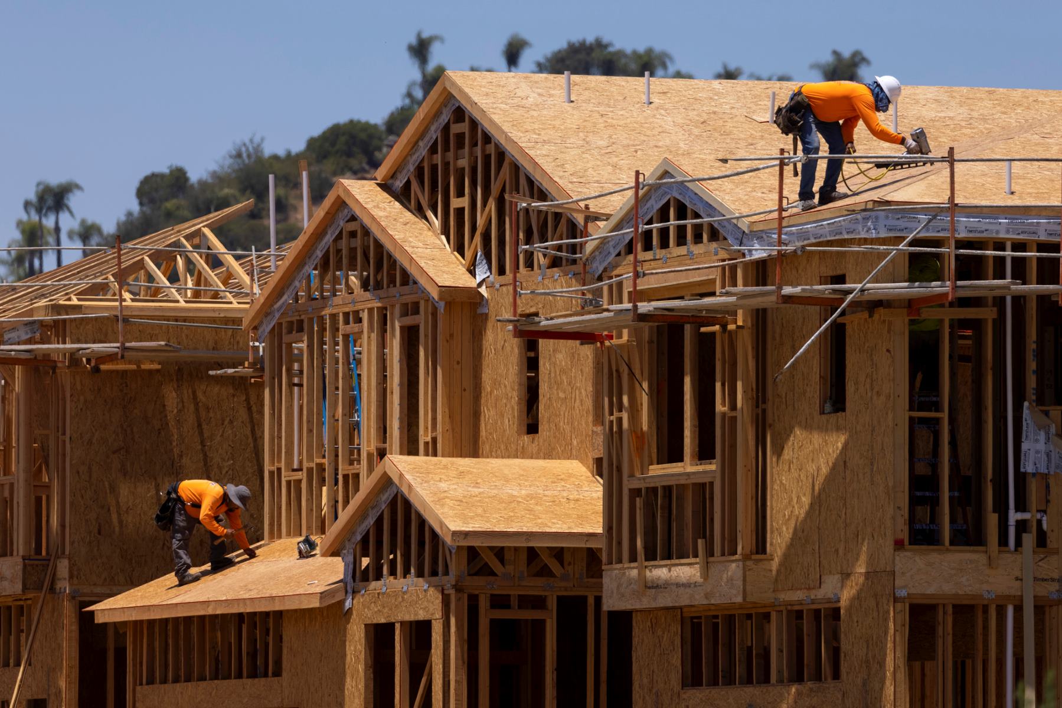


0 thoughts on “How To Get The Building Plans For My House”