Home>diy>Building & Construction>How To Build A Foundation For A House
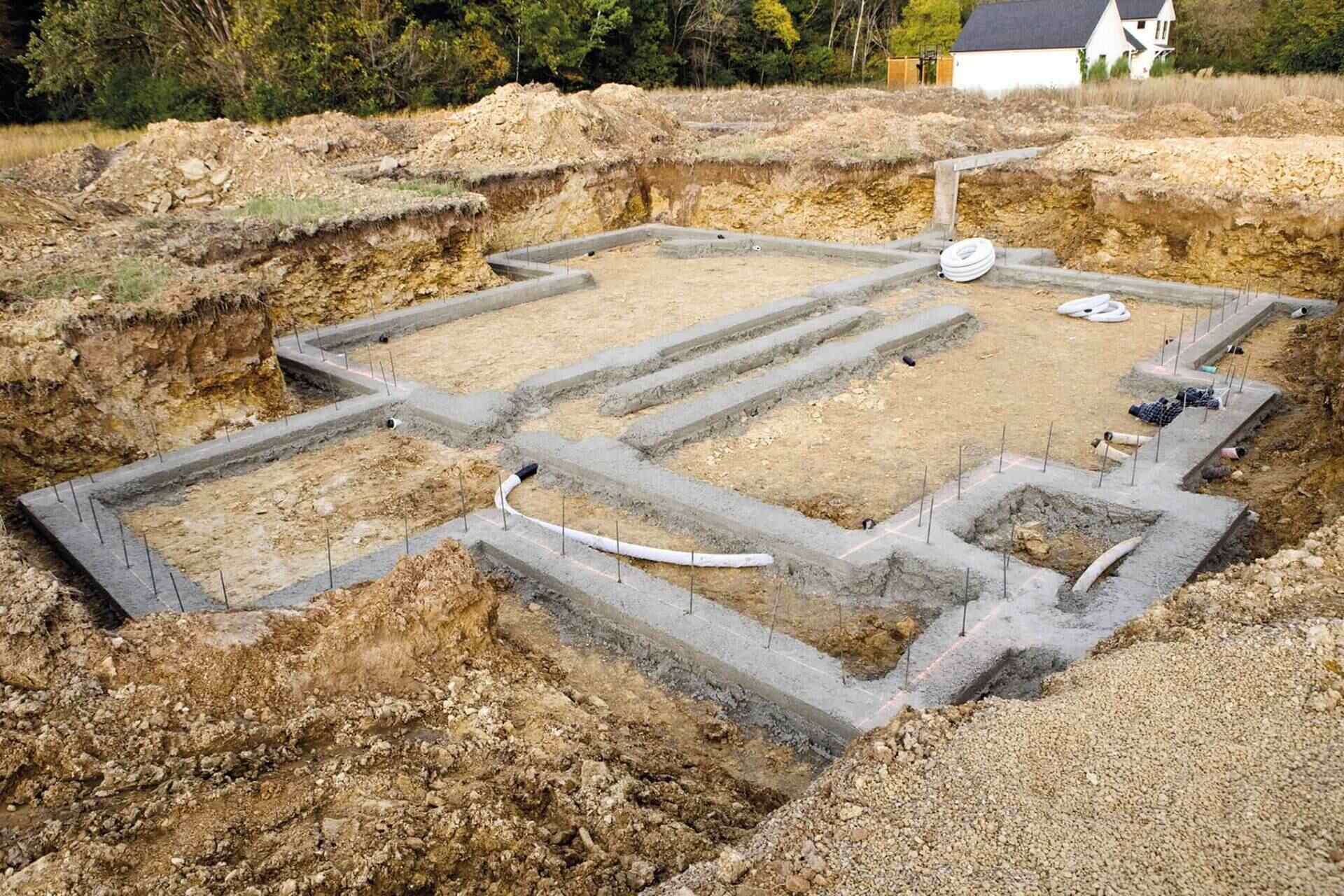

Building & Construction
How To Build A Foundation For A House
Modified: January 3, 2024
Learn the step-by-step process of building a strong foundation for your house in this comprehensive guide. Expert tips and techniques for successful building construction.
(Many of the links in this article redirect to a specific reviewed product. Your purchase of these products through affiliate links helps to generate commission for Storables.com, at no extra cost. Learn more)
Introduction
Welcome to the world of construction, where dreams become reality and foundations are laid for a lifetime of memories. Building a house from the ground up can be an exciting and fulfilling endeavor. One crucial aspect of this process is constructing a strong and solid foundation. The foundation serves as the backbone of the entire structure, providing stability and support for the weight of the building. Without a well-built foundation, even the most beautiful and carefully constructed house can suffer from structural issues in the future.
In this article, we will guide you through the step-by-step process of building a foundation for a house. Whether you are a homeowner looking to embark on a DIY project or a construction professional seeking to expand your knowledge, this article will provide you with the essential information you need.
Constructing a foundation requires careful planning, precise execution, and adherence to building codes and regulations. It is crucial to understand the different stages involved in building a foundation to ensure a successful and durable structure. From site preparation to pouring concrete and installing drainage systems, every step plays a crucial role in creating a solid foundation.
Throughout this article, we will cover each step in detail, providing insights, tips, and best practices. By following these guidelines, you can achieve a strong, lasting, and reliable foundation for your house. So let’s dive into the world of construction and embark on this exciting journey of building a solid foundation for your dream home.
Key Takeaways:
- Building a strong foundation for a house involves meticulous site preparation, precise excavation and grading, and the strategic installation of footings, formwork, and drainage systems. Attention to detail at each step ensures a durable and reliable foundation.
- The construction of a solid foundation requires careful planning, adherence to building codes, and collaboration with experienced professionals. From waterproofing to backfilling, each stage plays a crucial role in safeguarding the foundation against potential structural issues.
Read more: How To Build A Foundation For A Tiny House
Step 1: Site Preparation
Before the construction of any foundation can begin, proper site preparation is essential. This step involves clearing the land, marking the boundaries, and preparing the site for excavation.
The first task is to clear the area of any vegetation, debris, or obstacles that may hinder the construction process. This includes trees, shrubs, rocks, and any other items that may need to be removed. Additionally, it is crucial to ensure that the site is free from any underground utilities or pipelines that could be damaged during excavation.
Once the area is cleared, the boundaries of the foundation need to be marked. This is typically done using stakes and strings to outline the exact location and dimensions of the foundation. Accurate marking is crucial to ensure that the foundation is constructed within the designated area and meets the required setbacks.
Furthermore, it is essential to assess the quality of the soil on the site. The soil plays a significant role in determining the stability and load-bearing capacity of the foundation. A geotechnical engineer can conduct soil tests to determine its properties and recommend any necessary measures, such as soil stabilization or additional reinforcement.
Finally, site preparation also involves obtaining any necessary permits or approvals from the local authorities. Building codes and regulations vary from location to location, and it is essential to comply with them to ensure a safe and legal construction process. This may include submitting site plans, obtaining excavation permits, and coordinating with utility companies for disconnections or relocations.
By adequately preparing the site before starting the foundation construction, you can ensure a smooth and efficient process. Clearing the land, marking boundaries, assessing soil conditions, and obtaining permits are critical steps that lay the groundwork for a successful foundation construction project.
Step 2: Excavation and Grading
Once the site is prepared, the next step in building a foundation is excavation and grading. This stage involves digging the area to the required depth and shaping the terrain to ensure proper water drainage.
The excavation process begins by removing the topsoil and any other organic materials present on the site. This layer is typically unsuitable for supporting the foundation and needs to be excavated to reach the firm and stable subsoil. The depth of the excavation will depend on the type of foundation being built and the recommendations of the structural engineer.
After the excavation is complete, the site needs to be graded to create a level surface. Grading involves reshaping the terrain to ensure proper water flow away from the foundation. This is crucial to prevent water accumulation and potential damage to the structure. It may involve adding or removing soil, as well as using compacting equipment to achieve the desired slope.
During the excavation and grading process, it is essential to pay close attention to the site’s drainage patterns. Nearby water sources, such as rivers, streams, or heavy rainfall, should be taken into consideration to prevent water from flowing towards the foundation. Installing proper drainage systems, such as French drains or surface drains, may be necessary to redirect water away from the foundation.
It is important to note that excavation and grading should be carried out under the supervision of a qualified professional, such as a licensed excavator or civil engineer. They will ensure that the excavation is done accurately and that the slope and grading are appropriate for the specific site conditions.
By carefully excavating the site and properly grading the terrain, you will create a stable foundation with adequate drainage. This will help prevent water-related issues and ensure the long-term stability and durability of your house.
Step 3: Building Footings
Building footings is a crucial step in the foundation construction process. Footings are horizontal structures that distribute the weight of the building and the foundation walls evenly onto the ground below. They provide essential support and stability, preventing the foundation from sinking or shifting.
The first task in building footings is to determine the appropriate size and depth based on the weight of the structure and the type of soil. This requires the expertise of a structural engineer who will consider various factors such as soil bearing capacity, building loads, and local building codes.
Once the specifications are determined, the excavation for footings begins. Trenches are dug along the marked foundation lines, extending below the frost line and ensuring the footings are below the depth where the soil expands and contracts due to temperature changes.
The width and depth of the trenches will depend on the design and engineering requirements. Typically, wider trenches are necessary for larger structures or areas with poor soil conditions. The bottom of the trenches should be leveled and compacted to provide a stable base for the footings.
Next, reinforcing steel bars, commonly known as rebar, are installed within the trenches. The rebar provides additional strength to the footings and helps to prevent cracking or shifting. It is important to follow the engineer’s specifications for the proper placement and spacing of the rebar.
After the rebar is in place, concrete is poured into the trenches to form the footings. The concrete should be of the appropriate strength and consistency, as specified by the engineer. It is important to ensure that the concrete is properly vibrated and compacted to remove any air pockets or voids. This will result in a strong and durable footing.
Once the concrete has cured, the footing is ready to serve as the base for the foundation walls. The quality and accuracy of the footings play a significant role in the stability and performance of the entire foundation system.
Building footings requires careful planning, precise execution, and adherence to engineering guidelines. By following these steps and working with qualified professionals, you can ensure that your foundation has a solid base to support your dream home.
Step 4: Installing Formwork
Installing formwork is a critical step in the foundation construction process. Formwork, also known as molds or frames, is used to shape and contain the concrete that will be poured to create the foundation walls. It provides support and helps maintain the desired shape and dimensions of the walls.
The first task in installing formwork is to determine the layout and dimensions of the foundation walls. This is typically done based on architectural drawings and engineering specifications. The formwork should be designed to accommodate any corners, curves, or unique features of the foundation design.
Next, the formwork is constructed using various materials such as wood, metal, or plastic. Wooden boards or plywood are commonly used for their flexibility, ease of use, and affordability. The formwork panels are cut to the required dimensions and secured together using nails or screws.
Before the formwork is installed, a release agent is applied to the interior surface to prevent the concrete from sticking to the formwork. This will facilitate easy removal once the concrete has cured.
The formwork is then carefully positioned and secured in place. It is essential to ensure that the formwork is level, plumb, and properly aligned with the layout markings. This will result in foundation walls that are straight and evenly formed.
Additionally, it is important to consider the height of the formwork and the pour sequence. Typically, the formwork is installed in sections, pouring the concrete in stages to avoid excessive pressure on the walls. This helps prevent bulging or collapsing of the formwork.
After the formwork is securely in place, reinforcing steel bars, or rebar, are installed as per the engineer’s specifications. The rebar provides additional strength to the foundation walls and helps to prevent cracking or shifting.
Once all the preparations are complete, the concrete is then poured into the formwork, filling the space between the walls. It is important to properly consolidate the concrete using vibration techniques to remove any air pockets or voids, ensuring a solid and uniform foundation wall.
After the concrete has cured, the formwork can be removed. Care should be taken to prevent any damage to the newly formed walls. The formwork is carefully dismantled and removed, leaving behind the structurally sound and precisely shaped foundation walls.
Installing formwork requires attention to detail, careful measurement, and precise execution. By following these steps and working with qualified professionals, you can ensure that your foundation walls are accurately formed and ready for the next stages of construction.
Step 5: Pouring Concrete
The pouring of concrete is a critical step in the foundation construction process. Concrete is the main ingredient that provides strength, durability, and structural integrity to the foundation walls. Proper preparation and execution are essential to ensure a high-quality concrete pour.
Before pouring the concrete, it is necessary to have all the necessary tools, equipment, and materials ready. This includes concrete mix, water, mixing equipment, and a concrete pump or wheelbarrows for transportation.
The concrete mix should be prepared according to the engineer’s specifications, ensuring the correct ratio of cement, aggregates, and water. The consistency of the mix should be appropriate for pouring and consolidating within the formwork.
Prior to the pour, it may be necessary to install concrete reinforcement, such as rebar or wire mesh, to add strength and minimize cracking. This reinforcement should be properly positioned within the formwork, as specified by the engineer.
When pouring the concrete, it is crucial to maintain a consistent flow to avoid any variations in strength or appearance. The concrete should be poured in small sections, filling the formwork evenly and avoiding any gaps or voids.
As the concrete is poured, it is essential to consolidate it to remove any air pockets or voids. This can be done using vibrating tools or handheld vibrators, ensuring that the concrete fully fills the formwork and adheres to the reinforcement.
Care should be taken to prevent any excessive movement or vibration of the formwork during the pour, as this can lead to misalignment or distortion of the foundation walls. The formwork should be sturdy and properly supported throughout the pouring process.
After the concrete is poured and consolidated, it needs to be finished to achieve the desired surface texture and appearance. This can be done using various techniques such as troweling or brooming. The finishing process should be done carefully to avoid any damage or disruption to the freshly poured concrete.
Once the concrete has been poured and finished, it needs time to cure and harden. This typically takes several days, during which the concrete gains strength and durability. It is important to protect the newly poured concrete from drying out too quickly or being exposed to extreme weather conditions.
Properly pouring and curing the concrete is crucial for achieving a strong and durable foundation. By following the recommended practices and working with experienced professionals, you can ensure that your foundation walls have the necessary strength and structural integrity to support your entire structure.
Ensure the site is properly graded and compacted before pouring the concrete foundation. This will help prevent settling and structural issues in the future.
Step 6: Building Foundation Walls
Building foundation walls is a significant milestone in the construction of a solid and sturdy foundation. These walls provide structural support and serve as the base for the entire structure. The proper construction of foundation walls is essential for the stability and longevity of the building.
Before beginning the construction of the foundation walls, the formwork should be in place and properly aligned. The formwork provides a framework for the concrete and ensures that the walls are built to the specified dimensions and shape.
The first step in building foundation walls is to prepare the concrete mix. It should be prepared according to the engineer’s specifications, considering factors such as the strength requirements and the local climate conditions.
Once the concrete mix is ready, it is poured into the formwork for the foundation walls. The pouring process should be done carefully and evenly to ensure consistent strength and thickness throughout the walls.
As the concrete is poured, it is essential to consolidate it using vibration techniques to remove any air pockets or voids. This helps achieve a dense and solid structure. The formwork should be securely braced to prevent any movement or shifting during the pour.
After the concrete is poured and consolidated, it needs to cure and harden. The curing process may take several days or even weeks, during which the concrete gains strength and durability. It is crucial to protect the newly poured walls from drying out too quickly or being exposed to extreme weather conditions.
Once the foundation walls have cured, the formwork can be removed. Care should be taken to prevent any damage to the newly formed walls. The removal of formwork should be done gradually and cautiously to avoid any sudden stress or impact on the walls.
After the formwork is removed, it is important to inspect the foundation walls for any imperfections or defects. Any visible cracks or inconsistencies should be addressed promptly to ensure the structural integrity of the walls.
Building foundation walls requires precision and attention to detail. By following the recommended practices and working with experienced professionals, you can ensure that your foundation walls are constructed to the highest standards, providing a solid and reliable base for your building construction.
Step 7: Waterproofing
Waterproofing is a crucial step in the construction of a foundation to prevent water infiltration and protect the structure from potential damage. It involves creating a barrier that safeguards the foundation walls and basement against moisture, groundwater, and hydrostatic pressure.
The first step in the waterproofing process is to ensure the foundation walls are clean and free of any debris or contaminants. This can be achieved by pressure washing or using appropriate cleaning agents. It is important to have a smooth and dry surface for proper adhesion of the waterproofing materials.
Once the walls are clean, a waterproofing membrane is applied. There are various types of membranes available, such as sheet membranes, liquid membrane coatings, or a combination of both. The membrane is applied to the exterior surface of the foundation walls, forming a protective barrier against water penetration.
The seams and joints of the membrane are properly sealed to ensure a continuous and watertight barrier. This may involve using specialized tapes, adhesives, or sealants that are compatible with the chosen waterproofing system.
In addition to the membrane, other waterproofing methods can be employed, such as installing drain tiles or weeping tiles around the perimeter of the foundation. These tiles help to collect and channel water away from the foundation, preventing water buildup and potential damage.
It is important to consider proper drainage during the waterproofing process. Ensuring proper grading and sloping of the surrounding landscape away from the foundation will help divert water away from the structure. This can be achieved by regrading the soil or implementing a French drain system.
Regular inspections and maintenance are essential to ensure the effectiveness of the waterproofing system. It is recommended to periodically check for any signs of water intrusion or damage and address them promptly to prevent further issues.
Waterproofing is a crucial step in protecting the foundation and ensuring the longevity of the structure. By implementing an effective waterproofing system and conducting proper maintenance, you can safeguard your investment and enjoy a dry and secure living space.
Step 8: Backfilling and Compacting Soil
Backfilling and compacting the soil around the foundation is an important step in the construction process. This step helps to provide support, stability, and proper drainage for the foundation. It is crucial to backfill and compact the soil correctly to prevent settling, erosion, and potential damage to the structure.
The first step in backfilling is to ensure that the soil used for backfill is suitable and free from debris, rocks, or organic materials that could potentially compromise the stability of the foundation. The soil should be well-draining and compactable.
The backfill material is gradually placed and compacted in layers around the foundation walls. Each layer should be no more than 8 to 12 inches thick, depending on the soil type. Compact the soil using appropriate compaction equipment, such as a plate compactor or a vibrating roller, to achieve proper density and to minimize settling in the future.
It is essential to ensure that the backfill is compacted evenly around the entire perimeter of the foundation. Pay close attention to the corners and edges to avoid any gaps or voids, which could lead to uneven settlement or moisture seepage.
During the backfilling process, it is crucial to provide proper drainage by installing perforated drain pipes or gravel trenches at the base of the foundation walls. This helps to prevent the accumulation of water and redirect it away from the foundation.
It’s important to note that backfilling is typically done gradually, allowing time for the soil to settle and compact naturally. This process may require monitoring and occasional additional backfilling to maintain the desired slope and elevation around the foundation.
After completing the backfilling and compacting process, it is important to perform a final inspection of the surrounding area. Ensure that the backfilled soil is properly graded away from the foundation walls to promote adequate drainage. Any low areas or depressions should be addressed to prevent water accumulation near the structure.
Backfilling and compacting the soil around the foundation is crucial for maintaining the stability and integrity of the structure. By following proper backfilling techniques and using appropriate compaction methods, you can ensure a solid and well-supported foundation that will withstand the test of time.
Step 9: Installing Drainage System
Installing a proper drainage system is a crucial step in ensuring the long-term stability and durability of the foundation. A well-designed drainage system helps to manage and redirect water away from the foundation, preventing moisture buildup and potential damage to the structure.
The first step in installing a drainage system is to determine the type and layout that is most suitable for your site. There are several options available, including French drains, surface drains, and sump pump systems. The choice will depend on factors such as the local water table, soil conditions, and the slope of the landscape.
French drains are commonly used to divert water away from the foundation. These drains consist of a perforated pipe encased in a trench lined with gravel or crushed stone. The pipe is sloped to encourage water flow, and the gravel acts as a filter to prevent clogging.
Surface drains, on the other hand, are designed to collect water from the surface and direct it away from the foundation. These drains feature a grated surface that allows water to enter and a pipe system underneath that carries the water to a designated drainage area.
If your area is prone to high water table or heavy rainfall, a sump pump system may be necessary. This system consists of a sump pit that collects excess water, and a pump that automatically removes the water and discharges it outside away from the foundation.
Once the type of drainage system is determined, the installation process begins. This typically involves digging trenches or creating channels to lay the drain pipes. The trenches or channels should be sloped away from the foundation, ensuring proper water flow.
The drained pipes are then securely placed in the trenches or channels, ensuring a tight connection between each section. Proper sloping and alignment of the drain pipes are essential to facilitate efficient water drainage.
In the case of French drains, the pipes are wrapped with a geotextile fabric to prevent soil and debris from entering the drainage system. The trench is then filled with gravel or crushed stone, providing a path for the water to flow and preventing clogging.
Proper backfilling of the trenches or channels is critical to prevent soil erosion and maintain the integrity of the drainage system. The backfill material should be free-draining and well-compacted to prevent settling or shifting.
After the installation of the drainage system, it is important to regularly inspect and maintain it. Clear any debris or blockages that may obstruct water flow and ensure that the system is functioning correctly.
Installing a proper drainage system is crucial for managing water around the foundation and protecting the integrity of the structure. By selecting the appropriate drainage system and following proper installation techniques, you can prevent water-related issues and ensure the long-term stability of your foundation.
Step 10: Preparing for Building Construction
After completing the foundation preparation and construction process, it is time to prepare for the building construction phase. This step involves several important tasks that will set the stage for the successful construction of your house.
The first task in preparing for building construction is to conduct a thorough inspection of the foundation. This includes checking for any cracks, imperfections, or weak areas that may require further attention or repairs before proceeding with the construction.
Next, you will need to make any necessary connections to utilities and services. This may involve coordinating with local utility companies to ensure water, electricity, and gas connections are available at the site. It is important to hire licensed professionals for this task to ensure compliance with safety codes and regulations.
Additionally, you will need to finalize the building plans and obtain any required permits or approvals from the local authorities. These permits may include building permits, electrical permits, plumbing permits, or any other permits necessary for the specific construction project.
Before the construction begins, it is crucial to establish a clear timeline and schedule for the project. This includes coordinating with contractors, suppliers, and any other parties involved in the construction process. Clear communication and proper planning will help ensure a smooth and efficient construction process.
During the preparation phase, it is also important to make arrangements for the delivery of construction materials and equipment. This includes ordering materials such as lumber, bricks, roofing, plumbing fixtures, and electrical components. You will need to coordinate with suppliers to ensure timely delivery to avoid unnecessary delays.
Furthermore, organizing the construction site and ensuring the availability of necessary tools and equipment is essential. This may involve renting or purchasing construction equipment such as scaffolding, ladders, power tools, and safety equipment. Safety measures should also be put in place to protect everyone involved in the construction process.
Lastly, it is important to communicate with the construction team and ensure that everyone is aligned with the project’s goals, timelines, and quality standards. Regular meetings and updates will help maintain clear communication and address any concerns or issues that may arise during the construction process.
Preparing for the building construction phase requires careful planning, coordination, and attention to detail. By taking the time to complete these essential tasks, you can set the stage for a successful and smooth construction process, bringing you closer to the realization of your dream home.
Conclusion
Constructing a solid foundation is a crucial step in the process of building a house. A strong and well-built foundation provides the necessary stability, support, and durability for the entire structure. By following the ten steps outlined in this article, you can ensure the successful construction of a foundation that will stand the test of time.
From site preparation to pouring concrete, each step plays a vital role in creating a strong and reliable foundation. Clearing the land, marking boundaries, assessing soil conditions, and obtaining permits set the foundation for a smooth construction process. Excavation, grading, and compacting the soil create a stable base for the foundation walls.
Building footings, installing formwork, and pouring concrete form the structural backbone of the foundation. Waterproofing, backfilling, and installing a drainage system protect the foundation from moisture and water-related issues. Finally, preparing for building construction ensures a seamless transition from foundation construction to the overall building construction process.
Throughout the construction of a foundation, it is important to work with qualified professionals who have the necessary knowledge and experience in building construction. They will ensure that the foundation is constructed to code, adheres to safety standards, and meets structural requirements.
Remember, a well-constructed foundation provides the basis for a safe, sturdy, and long-lasting home. It is worth investing time and effort into getting it right. By following the steps outlined in this article and working with professionals, you can build a foundation that will support your dream home for years to come.
So, get ready to embark on this exciting journey of building a foundation and bringing your vision to life. With the right knowledge, preparation, and execution, your solid foundation will serve as the strong base for the cherished memories and dreams that your house will hold.
Frequently Asked Questions about How To Build A Foundation For A House
Was this page helpful?
At Storables.com, we guarantee accurate and reliable information. Our content, validated by Expert Board Contributors, is crafted following stringent Editorial Policies. We're committed to providing you with well-researched, expert-backed insights for all your informational needs.
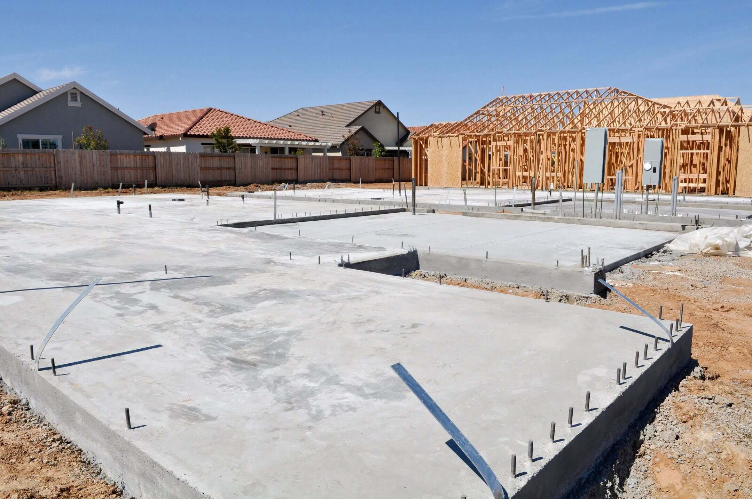
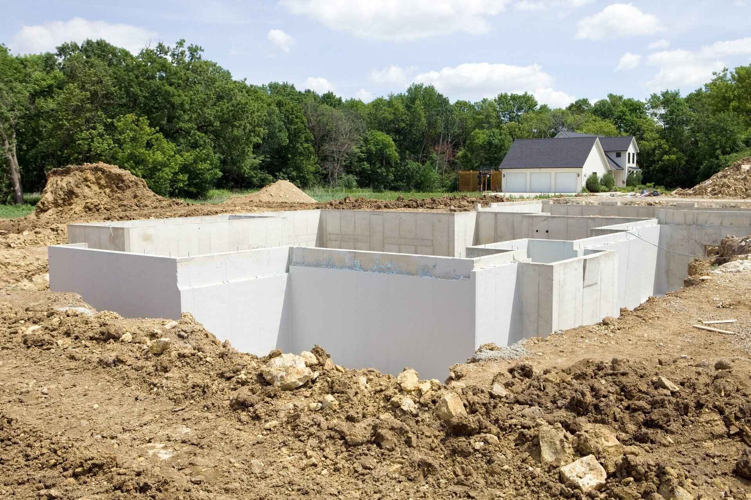

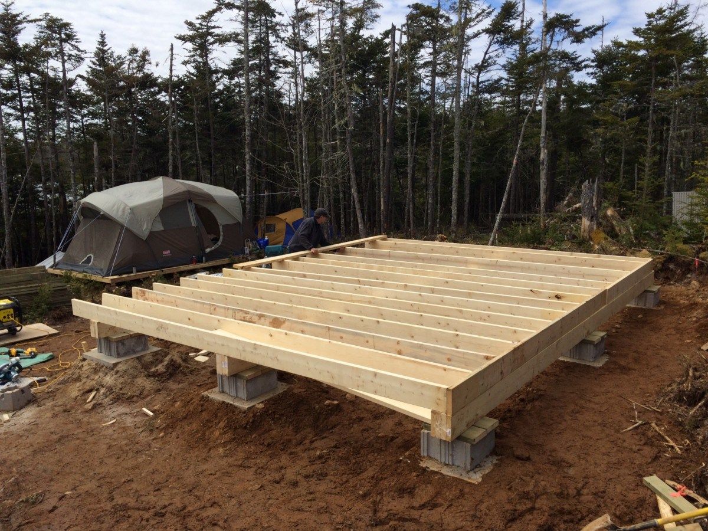
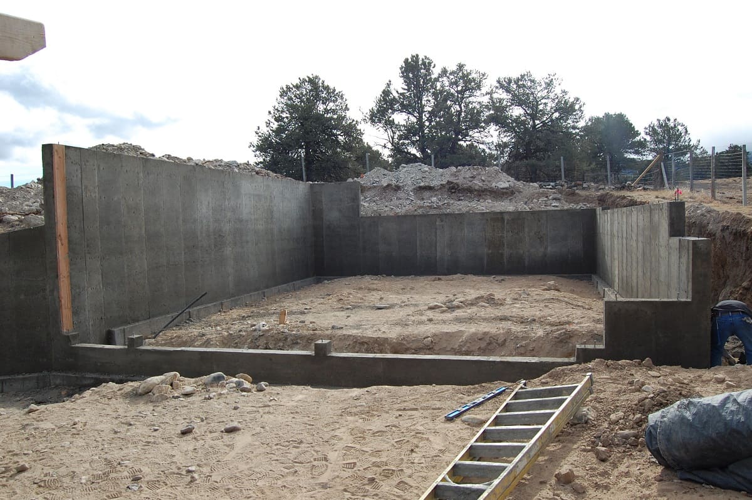
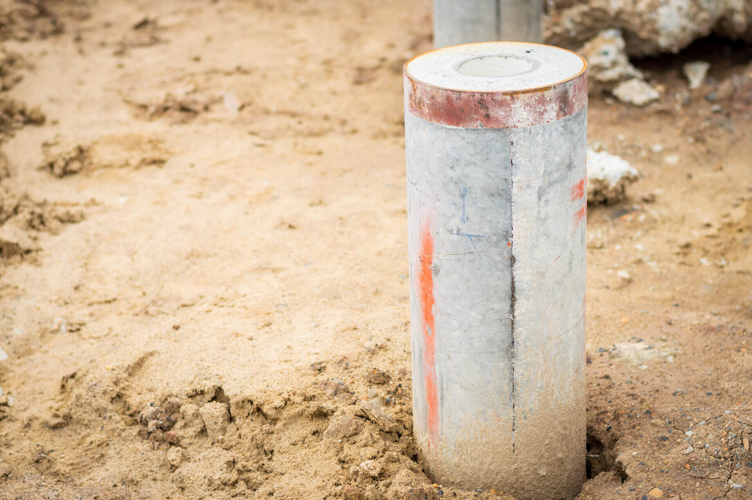
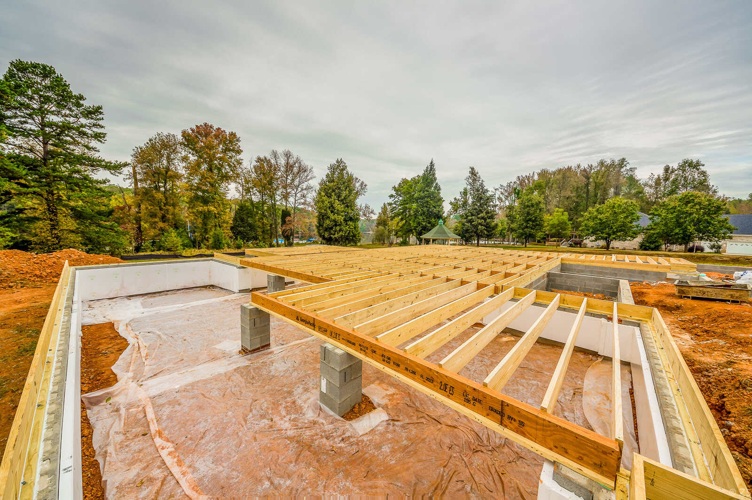
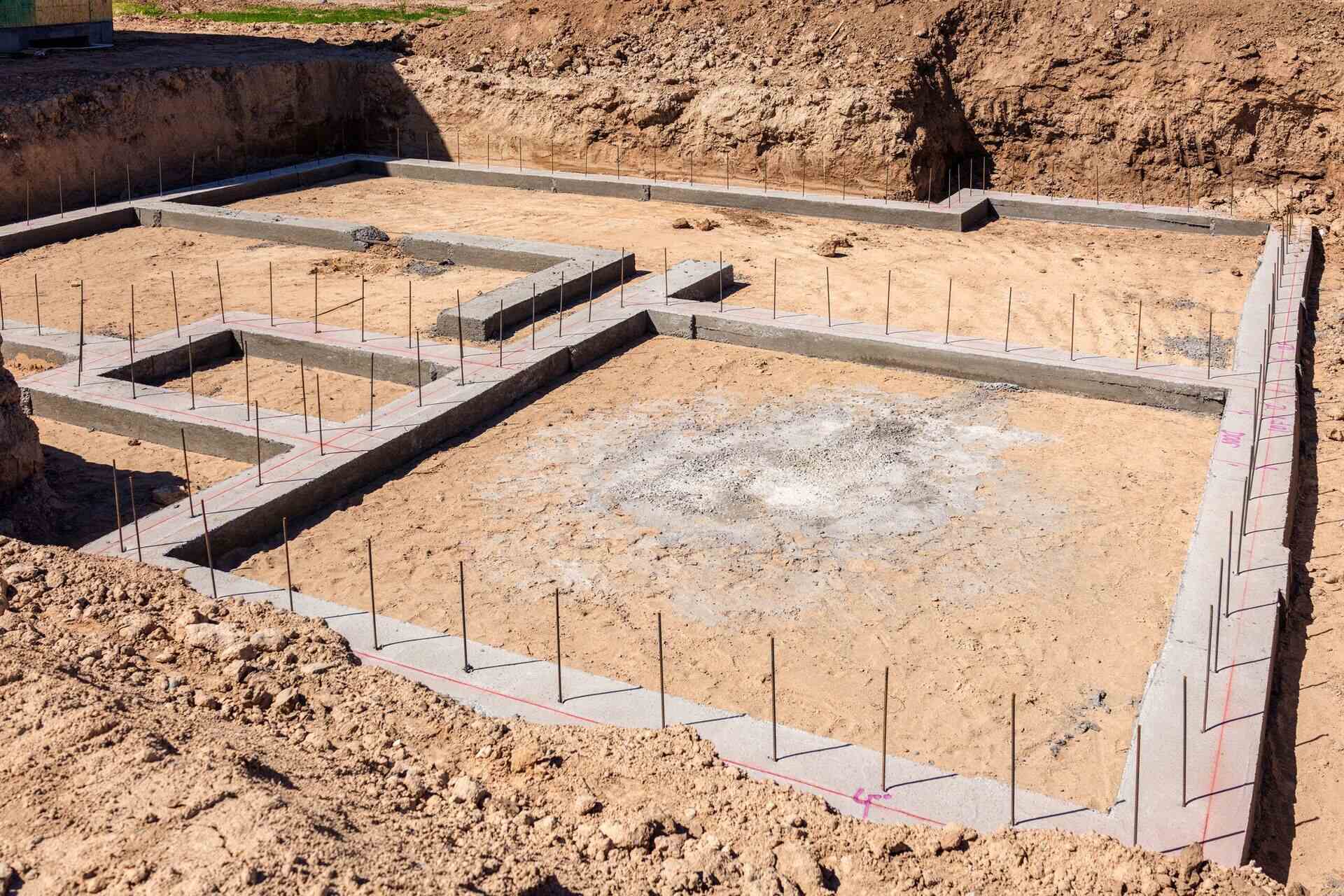

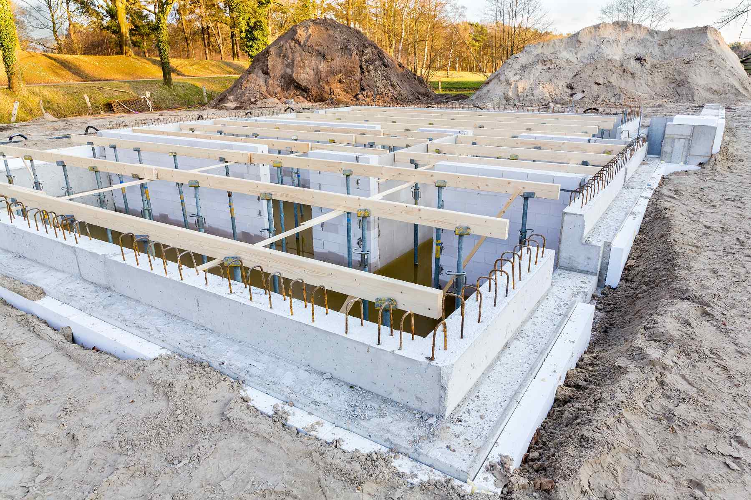
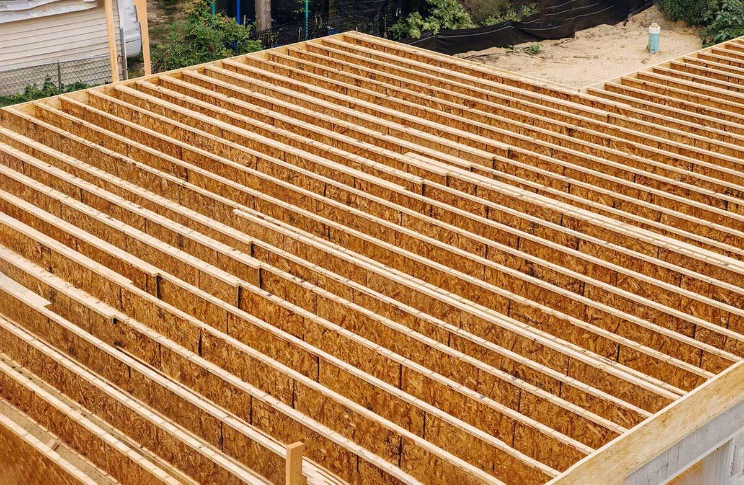
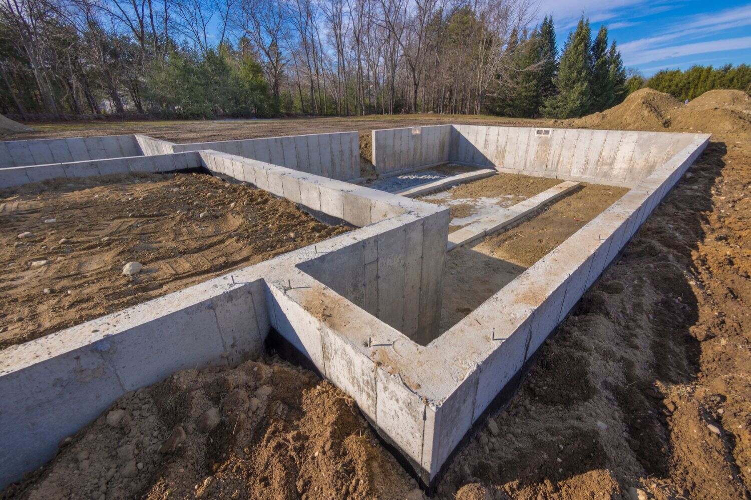
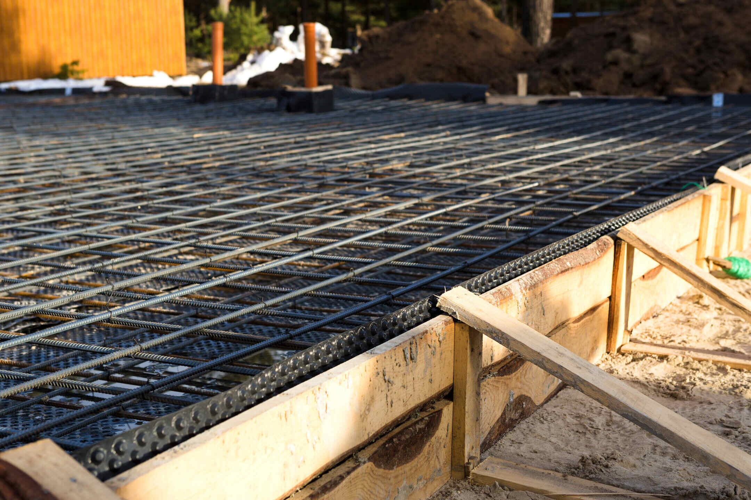

0 thoughts on “How To Build A Foundation For A House”