Home>diy>Architecture & Design>How To Design And Build Plans For A Tiny House
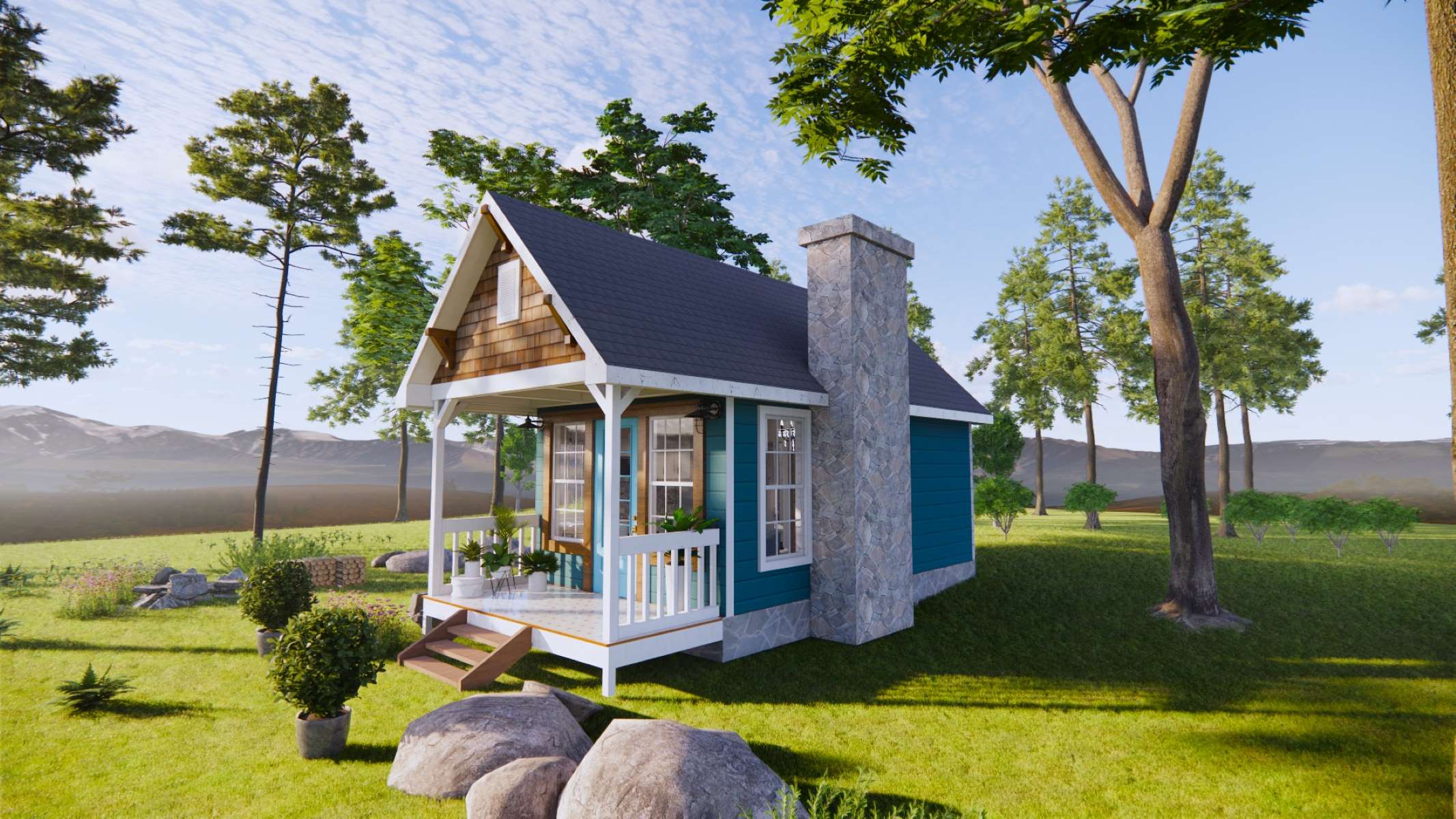

Architecture & Design
How To Design And Build Plans For A Tiny House
Modified: January 6, 2024
Learn how to create and construct custom plans for your own tiny house with our comprehensive guide. Discover the art of architecture design and build your dream home today.
(Many of the links in this article redirect to a specific reviewed product. Your purchase of these products through affiliate links helps to generate commission for Storables.com, at no extra cost. Learn more)
Introduction
Welcome to the world of tiny houses! Over the past decade, these compact and efficient living spaces have gained immense popularity for their affordability, sustainability, and minimalist appeal. A tiny house is typically defined as a home with a floor area of 400 square feet or less, allowing homeowners to embrace a simpler and more intentional lifestyle.
In this article, we will delve into the process of designing and building plans for a tiny house. From conceptualizing the layout to selecting materials and construction methods, and from incorporating sustainable features to obtaining permits and meeting building codes, we will guide you through each step of the process to ensure a successful and fulfilling tiny house project.
Whether you’re a DIY enthusiast looking to build your own tiny house or working with a professional architect, this article will provide you with the essential information and insights to make informed decisions and create a beautiful and functional tiny house that suits your needs and preferences.
Throughout this article, we will highlight key considerations, creative design strategies, and practical tips that will aid you in optimizing the space, maximizing functionality, and creating a cozy and inviting home. Let’s dive in and explore the exciting world of tiny houses!
Key Takeaways:
- Embrace minimalism, functionality, and sustainability to design and build a cozy and efficient tiny house that reflects your unique lifestyle and values.
- Prioritize safety, attention to detail, and personal touches to create a visually appealing and comfortable living space within your tiny house.
Read more: How To Build A Foundation For A Tiny House
Understanding Tiny Houses
Before diving into the design and building process, it’s important to have a comprehensive understanding of what a tiny house entails. Tiny houses are all about minimalism, sustainability, and efficiency. They offer an alternative to traditional housing options, providing a smaller footprint and minimizing environmental impact.
One of the main appeals of tiny houses is their affordability. With rising housing costs, tiny houses provide a more attainable option for individuals and families looking to own their own homes. By focusing on compact and thoughtful design, tiny houses can be built at a fraction of the cost of a traditional home.
Aside from being cost-effective, tiny houses also offer a chance to reduce one’s carbon footprint. With less space to heat, cool, and maintain, energy consumption is significantly reduced. Furthermore, many tiny house enthusiasts incorporate sustainable features such as solar panels, rainwater collection systems, and composting toilets to further lessen their impact on the environment.
Living in a tiny house also encourages a simpler and more intentional lifestyle. With limited space, individuals are forced to declutter and prioritize their belongings. This minimalist approach can lead to a sense of freedom and contentment, as individuals are no longer tied down by material possessions.
Despite their small size, tiny houses are designed to provide all the necessary amenities and comforts of a traditional home. Clever storage solutions, multi-functional furniture, and space-saving designs are key elements in optimizing the limited space available. With careful planning and attention to detail, a tiny house can feel spacious and functional.
It’s also worth noting that tiny houses can be either stationary or mobile. Stationary tiny houses are typically built on a permanent foundation, while mobile tiny houses are built on trailers, allowing for flexibility and the ability to travel and explore different areas.
Overall, understanding the concept and benefits of tiny houses is crucial in setting the foundation for your design and building plans. By embracing the principles of minimalism, sustainability, and efficiency, you’ll be able to create a tiny house that is not only beautiful and functional but also aligns with your values and lifestyle.
Setting Design Goals
When embarking on the design and building process of a tiny house, it’s important to establish clear goals and priorities. This will help guide your decision-making process and ensure that your tiny house meets your specific needs and desires. Here are some key considerations to keep in mind when setting your design goals:
- Functionality: Determine how you plan to use the space in your tiny house. Are you looking for a full-time residence, a vacation home, or a guest house? Think about the activities and functions that are important to you and your lifestyle. Whether it’s a home office, a kitchen that allows for gourmet cooking, or a cozy living area, identifying these functional requirements will help shape the layout and design of your tiny house.
- Size and Layout: Consider the desired size and layout of your tiny house. Keep in mind that the average tiny house is around 200 to 400 square feet, so every inch of space counts. Think about how you will utilize the available space and ensure that it is optimized for your specific needs. Consider factors such as the number of rooms, open-concept versus divided spaces, and the flow of movement within the house.
- Aesthetics: Explore different architectural styles and design themes to determine the aesthetic direction you want to take with your tiny house. Do you prefer a modern and minimalistic design or a cozy and rustic feel? Consider your personal taste and how you want your tiny house to reflect your unique style and personality.
- Sustainability: Incorporating sustainable features into your tiny house can not only reduce your environmental impact but also lower your utility bills. Consider options like energy-efficient appliances, solar panels, rainwater harvesting systems, and composting toilets. By prioritizing sustainability in your design goals, you can create a greener and more self-sufficient living space.
- Budget: Determine your budget and establish realistic expectations for your tiny house project. Be mindful of the cost of materials, labor, and any additional features or customizations you may want to include. By setting a budget, you can make informed decisions and ensure that you stay within your financial means throughout the design and building process.
By setting clear design goals that encompass functionality, size and layout, aesthetics, sustainability, and budget, you will have a solid foundation for creating a well-designed and personalized tiny house. These goals will serve as a roadmap for your decision-making process and will help ensure that your tiny house meets your unique needs and vision.
Choosing the Right Location
Choosing the right location for your tiny house is a critical step in the design and building process. The location you select will influence various aspects of your tiny house, including zoning regulations, access to utilities, and the overall ambiance of your living environment. Here are some key factors to consider when choosing the right location:
- Zoning Laws: Research the zoning laws and regulations in the area where you plan to place your tiny house. Not all areas allow for permanent tiny house dwellings, so it’s important to ensure that you are in compliance with local regulations. Look for areas that have favorable zoning ordinances for tiny houses or consider alternative options such as tiny house communities or RV parks that allow for long-term occupancy.
- Infrastructure and Utilities: Consider the availability of essential utilities such as water, electricity, and sewage connections. Determine if the location has access to these utilities or if you will need to explore alternative solutions such as off-grid living with solar power and composting toilets. Evaluate the feasibility and costs associated with providing these services to your tiny house.
- Accessibility and Amenities: Take into account the proximity to amenities and services that are important to you. Are you looking for a secluded and remote location, or do you prefer to be close to schools, shopping centers, and healthcare facilities? Consider your lifestyle preferences and the amenities that are essential for your daily needs.
- Environmental Factors: Evaluate the environmental factors of the location, such as climate, topography, and natural hazards. Consider the weather conditions, including temperature variations, rainfall, and wind patterns, and assess how these factors might impact the energy efficiency and overall comfort of your tiny house. Be aware of any potential natural hazards or risks specific to the area.
- Community and Lifestyle: Think about the community and lifestyle aspects of the location. Are you interested in living in a tight-knit community of like-minded tiny house dwellers or do you prefer a more secluded setting? Research local events, groups, and organizations that align with your interests and values to ensure that the location offers the community and social connections you desire.
By carefully considering these factors, you can choose a location that not only meets the practical requirements of your tiny house but also aligns with your desired lifestyle. Take the time to research and visit potential locations, speak with local authorities and residents, and gather as much information as possible to make an informed decision. The right location will contribute to the overall success and enjoyment of your tiny house living experience.
Designing the Layout
The layout of your tiny house plays a crucial role in maximizing the functionality and comfort of the space. Every square inch counts in a tiny house, so careful planning is necessary to ensure that the layout meets your specific needs and utilizes the available space efficiently. Here are some important factors to consider when designing the layout:
- Flow and Accessibility: Create a layout that allows for smooth movement within the tiny house. Consider the placement of doors, windows, and furniture to ensure easy navigation without any obstructions or tight spaces. Prioritize accessibility and make sure that essential spaces such as the bathroom, kitchen, and sleeping area are easily reachable.
- Multi-Functional Spaces: In a tiny house, every area should serve multiple purposes. Look for opportunities to incorporate multi-functional spaces and furniture that can be used for different activities. For example, a dining table that also functions as a work desk or a sofa with built-in storage compartments. This will help maximize the usability of the limited space available.
- Kitchen Design: If cooking is important to you, allocate adequate space for your kitchen. Consider the placement of appliances, storage options, and countertop space. Opt for compact and efficient appliances that meet your needs without taking up excessive space. Look for creative storage solutions such as vertical shelving, magnetic knife holders, or pull-out pantry drawers.
- Bathroom Considerations: Design a bathroom that is functional and space-efficient. Choose fixtures that fit the scale of your tiny house, such as a space-saving toilet and a compact shower. Consider alternative options like composting toilets or wet rooms to maximize space. Use smart storage solutions for toiletries, towels, and cleaning supplies.
- Sleeping Space: Determine the type of sleeping area that suits your needs, whether it’s a loft space, a murphy bed, or a convertible sofa. Evaluate the height restrictions, access options, and privacy considerations for each sleeping arrangement to ensure a comfortable and functional space.
- Storage Solutions: Prioritize storage in your design layout. Think vertically and use the height of the tiny house to incorporate storage options like built-in shelving, lofts, or foldable storage containers. Utilize every available nook and cranny to maximize storage space and keep the living area clutter-free.
When designing the layout, it’s essential to take accurate measurements of the space and create to-scale floor plans. Use online tools or consult with a professional designer or architect to help visualize and refine your layout ideas. Consider your lifestyle, preferences, and must-haves to create a layout that is tailored to your specific needs and enhances the overall functionality and livability of your tiny house.
Read more: Where To Start Building A Tiny House
Selecting Materials and Construction Methods
Selecting the right materials and construction methods for your tiny house is crucial for both the structural integrity and the aesthetic appeal of your home. It’s important to prioritize materials that are durable, lightweight, and suited for small-space living. Here are some factors to consider when choosing materials and construction methods for your tiny house:
- Building Materials: Opt for quality building materials that are durable, long-lasting, and environmentally friendly. Consider using sustainably sourced wood, such as bamboo or reclaimed lumber, for framing and interior finishes. Additionally, explore alternative materials like steel, concrete, or SIPs (Structural Insulated Panels) for their strength and energy efficiency benefits.
- Insulation: Proper insulation is crucial in a tiny house to maintain a comfortable interior temperature and reduce energy consumption. Consider using spray foam insulation, rigid foam panels, or even natural materials like sheep’s wool or recycled denim insulation. Ensure that all walls, floors, and ceilings are adequately insulated to provide thermal efficiency.
- Exterior Finishes: Select materials that are weather-resistant and low-maintenance for the exterior of your tiny house. Options include vinyl siding, fiber cement siding, or metal cladding. Consider the aesthetic appeal, durability, and protection against elements such as rain, wind, and UV rays when choosing the right exterior finish for your tiny house.
- Windows and Doors: Invest in high-quality windows and doors that offer good insulation and soundproofing. Look for energy-efficient options with double or triple glazing to minimize heat loss. Consider the placement and size of windows to maximize natural light and ventilation while maintaining privacy.
- Interior Finishes: Choose interior finishes, such as flooring, countertops, and cabinetry, that are both functional and visually appealing. Consider lightweight and durable materials like laminate flooring, quartz or recycled glass countertops, and modular or custom-built cabinetry. Opt for finishes that are easy to clean and maintain in a small living space.
- Construction Methods: Consider the construction methods that will best suit your skills and budget. While some individuals may choose to build their tiny house from scratch using traditional construction techniques, others may opt for prefabricated or kit-based construction methods. Research different approaches, consult with professionals, and choose a method that aligns with your abilities and resources.
Throughout the process of selecting materials and construction methods, it’s crucial to balance quality, affordability, and sustainability. Research and compare different options, read reviews, and consult with professionals in the industry to make informed decisions. Additionally, keep in mind any local building codes and regulations to ensure compliance with the law.
By carefully selecting materials and construction methods, you can create a durable, energy-efficient, and aesthetically pleasing tiny house that reflects your personal style and withstands the test of time.
Electrical and Plumbing Systems
Designing and installing efficient electrical and plumbing systems are essential for the functionality and convenience of your tiny house. Proper planning and implementation of these systems will ensure a comfortable and safe living environment. Here are some important considerations for your electrical and plumbing systems:
- Electrical System: Determine your power needs and plan the electrical system accordingly. Consider the number of outlets, light fixtures, and appliances you’ll be using in your tiny house. Consult with an electrician to design a system that meets electrical code requirements. Take into account the capacity of your power source, whether it’s connecting to the grid or utilizing solar power. Incorporate energy-efficient LED lighting and appliances to reduce energy consumption.
- Plumbing System: Plan the plumbing system to supply water and safely dispose of waste. Determine if you’ll be connected to a municipal water source or using a well or rainwater collection system. Consider the size and type of water heater that suits your needs. For wastewater disposal, assess the feasibility of connecting to a sewer system or install a composting or incinerating toilet system. Ensure all plumbing connections are properly installed and waterproofed.
- Water Storage and Filtration: If you plan to go off-grid or rely on alternative water sources, consider the installation of water storage tanks. Incorporate a water filtration system to ensure clean and safe drinking water. Research different filtration options that match your requirements and water quality.
- HVAC System: Determine the heating and cooling needs for your tiny house. Consider the climate and insulation of your home to select an appropriate HVAC system. Options include electric heaters, propane or wood-burning stoves, or ductless mini-split air conditioners. Ensure proper ventilation throughout the tiny house to maintain air quality and humidity control.
- Smart Home Technology: Explore the possibility of integrating smart home technology into your tiny house. This can include automation of lighting, temperature control, security systems, and energy monitoring. Smart home technology can enhance convenience, energy efficiency, and the overall comfort of your living space.
Regardless of the complexity of your electrical and plumbing systems, it is recommended to consult with professionals who specialize in these areas. They can ensure that the systems are designed and installed safely and efficiently, complying with building codes and providing a reliable and comfortable living experience.
Lastly, be sure to perform regular maintenance and inspections of your electrical and plumbing systems to identify and address any issues promptly. This will help prevent costly repairs and ensure the longevity of your tiny house’s infrastructure.
Heating and Cooling Options
When it comes to heating and cooling your tiny house, selecting the right options is crucial for maintaining a comfortable and cozy living environment throughout the year. Despite the limited space, there are several efficient heating and cooling options to consider. Here are some popular choices for heating and cooling in tiny houses:
- Electric Heaters: Electric heaters offer a simple and cost-effective solution for heating your tiny house. Options include portable electric heaters, electric baseboard heaters, and wall-mounted electric heaters. These heaters are easy to install and control, providing warmth to specific areas without the need for complex ductwork or ventilation systems.
- Wood-Burning Stoves: Wood-burning stoves add a rustic and cozy ambiance to a tiny house. They provide a sustainable and efficient way to heat your home. Look for compact models specifically designed for small spaces. Ensure that you have proper ventilation and safety measures in place, such as a fire-resistant wall and a chimney or flue system.
- Propane Heaters: Propane heaters are another popular choice for tiny houses, especially for off-grid living. They are fuel-efficient and provide a reliable source of heat. Select a propane heater that is suitable for small spaces and has built-in safety features such as an automatic shut-off system in case of oxygen depletion or tip-over.
- Ductless Mini-Split Systems: Ductless mini-split systems offer both heating and cooling functions in one unit. These systems are energy-efficient and provide independent temperature control for different zones within your tiny house. While mini-split systems may require professional installation, they offer effective heating and cooling without the need for ductwork.
- Portable Air Conditioners: For cooling your tiny house, portable air conditioners are a flexible and affordable option. These units can be easily moved and provide spot cooling in specific areas. However, it’s important to ensure proper venting for hot air discharge and select an appropriately sized unit for your space.
- Natural Ventilation: Design your tiny house to maximize natural ventilation. Strategically place windows and install features like skylights, roof vents, or operable wall panels to promote airflow. This can help regulate temperature and reduce the need for artificial cooling in warmer months.
When choosing a heating and cooling option for your tiny house, consider factors such as cost, energy efficiency, available fuel sources, climate conditions, and personal preference. It’s recommended to consult with professionals who specialize in HVAC systems to ensure proper sizing, installation, and compliance with safety regulations.
Remember to regularly maintain and service your heating and cooling systems to ensure optimal performance and longevity. Proper insulation, sealing, and ventilation in your tiny house will also contribute to more efficient heating and cooling, reducing energy consumption and maintaining a comfortable living space throughout the year.
Maximizing Storage Space
In a tiny house, efficient and creative storage solutions are essential for making the most of the limited space available. Maximizing storage space allows you to keep your belongings organized, minimize clutter, and optimize the functionality of your tiny house. Here are some tips to help you maximize storage space in your tiny house:
- Utilize Vertical Space: Take advantage of the vertical space in your tiny house by incorporating tall storage units, shelving, or cabinets. Install floor-to-ceiling bookshelves, wall-mounted shelves, or use vertical hanging storage options to free up valuable floor space and keep items within reach.
- Multi-Functional Furniture: Opt for furniture pieces that serve dual purposes. Invest in a sofa or bed with built-in storage compartments, a coffee table with hidden storage, or ottomans that can be used for seating and as storage bins. Look for furniture that offers hidden storage opportunities to maximize functionality without sacrificing space.
- Underneath Storage: Make use of the space underneath furniture, such as beds or seating areas, to incorporate storage. Use pull-out drawers, rolling bins, or built-in cabinets to utilize this hidden storage area effectively. This is particularly useful for storing items that are used less frequently.
- Open Shelving: Open shelving units can provide both storage and visual interest in a tiny house. Install open shelves in the kitchen for storing frequently used items like dishes, glasses, and utensils. In the bathroom, use open shelving for towels, toiletries, and decorative elements. Just ensure items are organized and aesthetically pleasing to maintain a clutter-free appearance.
- Hanging Storage: Utilize wall-mounted hooks, racks, or hanging organizers to create additional storage options for items like coats, hats, bags, and kitchen utensils. This makes use of vertical wall space and keeps frequently used items easily accessible.
- Foldable and Collapsible Furniture: Look for furniture items that can be easily folded or collapsed when not in use. Folding tables, chairs, and collapsible laundry racks can be stored away when not needed, freeing up space in your tiny house.
- Built-In Storage: Consider custom-built storage solutions that can be integrated into the design of your tiny house. Built-in shelves, cabinets, and drawers can efficiently utilize every nook and cranny of your space, providing ample storage without sacrificing square footage.
- Use Space-Saving Organizers: Incorporate space-saving organizers, such as drawer dividers, shoe racks, hanging organizers, and storage bins, to keep items neatly categorized and easily accessible within your cabinets and closets.
Remember, when maximizing storage space, it’s essential to declutter regularly and only keep items that you truly need and love. Simplify your possessions and embrace a minimalist lifestyle to maintain a clutter-free and organized tiny house.
By implementing these storage solutions and utilizing every inch of available space, you can create a well-organized, functional, and inviting living environment in your tiny house.
When designing and building plans for a tiny house, prioritize multifunctional furniture and storage solutions to maximize space and functionality.
Read more: How To Get The Building Plans For My House
Designing for Efficiency and Functionality
Efficiency and functionality are essential considerations when designing a tiny house. With limited space, it’s crucial to make thoughtful design choices that optimize every square inch and enhance the overall functionality of your living environment. Here are some key principles to keep in mind when designing for efficiency and functionality:
- Open-Concept Layout: Consider an open-concept layout to create a sense of spaciousness and flexibility. By minimizing the number of walls and partitions, you can maximize the visual and actual space in your tiny house. This layout also promotes better airflow and natural light, making the space feel brighter and more inviting.
- Space-Zoning: Clearly define different areas within your tiny house and assign specific functions to each zone. Use physical dividers like furniture, rugs, or even changes in flooring materials to visually separate spaces. This allows for efficient use of the available space and provides a clear distinction between living, dining, sleeping, and working areas.
- Multipurpose Furniture: Choose furniture that serves multiple purposes. Look for convertible pieces like sofa beds, dining tables that can double as desks or workspaces, and ottomans with hidden storage. This helps to maximize functionality and minimize the need for additional furniture items.
- Clever Storage Solutions: Incorporate innovative storage solutions to keep your tiny house organized and clutter-free. Utilize vertical space with tall cabinets and shelving units. Opt for under-bed storage, wall-mounted storage systems, and built-in cabinets. Consider utilizing dead spaces such as the area above doors or under stairs for storage purposes.
- Integrate Appliances: Choose space-saving appliances that are scaled appropriately for a tiny house. Look for compact refrigerators, combination washer-dryers, and slim-profiled dishwashers or stovetops. Integrate appliances seamlessly within your kitchen or bathroom design to optimize space.
- Natural Light and Ventilation: Maximize the use of natural light to create a bright and airy atmosphere in your tiny house. Incorporate windows strategically to allow for adequate natural light and cross ventilation. Consider skylights or solar tubes to bring additional light into your space.
- Efficient Lighting Design: Choose energy-efficient LED lighting fixtures to minimize energy consumption. Utilize task lighting in specific areas such as the kitchen and workspace. Incorporate dimmer switches to adjust lighting levels based on your needs and create different moods within your tiny house.
- Compact Appliances and Fixtures: Select fixtures and appliances that are specifically designed for small spaces. Look for compact sinks, toilets, showers, and kitchen appliances that suit the scale and functional requirements of your tiny house. This ensures that space is well-utilized without compromising on functionality.
When designing for efficiency and functionality, it’s crucial to strike a balance between aesthetics and practicality. Consider your lifestyle, needs, and preferences to create a design that not only looks great but also enhances the overall livability of your tiny house.
Remember to continually assess your design choices throughout the process and make adjustments as needed. Adapting the design to suit your evolving needs ensures that your tiny house remains functional and efficient for years to come.
Incorporating Sustainable Features
Designing and building a sustainable tiny house goes hand in hand with the principles of minimalism and efficiency. By incorporating sustainable features, you can reduce your environmental impact, lower your energy consumption, and create a healthier living environment. Here are some ideas for incorporating sustainable features into your tiny house:
- Solar Power: Install solar panels on the roof of your tiny house to harness the power of the sun. This renewable energy source can provide electricity for lighting, appliances, and other energy needs. Opt for energy-efficient appliances and LED lighting to further reduce your electricity consumption.
- Rainwater Harvesting: Consider implementing a rainwater harvesting system to collect and store rainwater for non-potable uses such as irrigation, toilet flushing, or laundry. This reduces reliance on treated water and helps conserve this precious resource.
- Composting Toilet: Replace traditional flush toilets with composting toilets. These systems break down waste into compost through natural processes, eliminating the need for water and reducing sewage pollution. Composting toilets are eco-friendly and can provide nutrient-rich soil for gardens and landscaping.
- Energy-Efficient Insulation: Proper insulation is crucial for energy efficiency. Use high-quality insulation materials throughout your tiny house to minimize heat loss in the winter and keep the interior cool in the summer. Consider materials such as spray foam insulation, rigid foam panels, or natural options like sheep’s wool insulation.
- Efficient Water Management: Install low-flow fixtures and faucets to minimize water usage without compromising functionality. Incorporate water-saving features such as aerators on faucets and showerheads, dual-flush toilets, and drip irrigation systems for plants.
- Green Roof or Living Wall: Implement a green roof or living wall system to increase insulation, reduce stormwater runoff, and improve air quality. These natural elements can enhance the beauty of your tiny house while providing environmental benefits.
- Recycled and Reclaimed Materials: Make use of recycled and reclaimed materials in your tiny house construction. Salvage materials such as reclaimed wood, bricks, or tiles, and repurpose them in your design. Look for sustainable alternatives for flooring, countertops, and cabinetry, such as bamboo, reclaimed timber, or recycled composite materials.
- Energy Monitoring: Install an energy monitoring system to track your energy consumption and identify areas where you can make improvements. This allows you to adjust your habits and optimize energy usage in your tiny house.
- Natural Ventilation and Passive Cooling: Design your tiny house with windows, roof vents, and other passive cooling techniques to promote natural ventilation and reduce the need for artificial cooling systems. Consider cross-ventilation, shading elements, and reflective surfaces to create a comfortable and energy-efficient living space.
Incorporating sustainable features into your tiny house not only benefits the environment but also enhances your overall living experience. By reducing your ecological footprint and embracing eco-conscious choices, you can create a healthier and more sustainable home.
Remember to consider your specific climate, local regulations, and personal preferences when selecting and implementing sustainable features in your tiny house. Strive for a holistic approach to sustainability, considering all aspects from energy to water conservation, waste reduction, and the use of eco-friendly materials throughout your home.
Safety Considerations
When designing and building a tiny house, prioritizing safety is of utmost importance. Despite their smaller size, tiny houses still require careful attention to safety measures to ensure the well-being of occupants. Here are some key safety considerations to keep in mind:
- Structural Integrity: Ensure that your tiny house is built with sturdy materials, proper framing techniques, and follows local building codes. Consult with professionals or structural engineers to ensure the structural integrity of your tiny house. Regularly inspect the foundation, walls, roof, and flooring for any signs of damage or wear.
- Fire Safety: Install smoke detectors, carbon monoxide detectors, and fire extinguishers in strategic locations throughout your tiny house. Place fire extinguishers near the kitchen and other potential sources of fire. Develop a fire safety plan and educate everyone in the house on evacuation procedures.
- Electrical Safety: Use a qualified electrician to install the electrical system in your tiny house. Ensure that the system is properly grounded and that all outlets, switches, and wiring are up to code. Consider using Ground Fault Circuit Interrupters (GFCIs) in areas where water and electricity may come into contact, such as the bathroom or kitchen.
- Proper Ventilation: Adequate ventilation is essential for maintaining good indoor air quality and preventing the build-up of moisture and pollutants. Install proper ventilation systems in the kitchen and bathroom to remove odors, humidity, and potential toxins. Consider using energy recovery ventilation systems to minimize heat loss while ensuring fresh air circulation.
- Safe Stairs and Ladders: If your tiny house has loft spaces or elevated areas, ensure that stairs or ladders are designed and built with safety in mind. Install handrails and guardrails to prevent falls and make sure that the stairs or ladders are sturdy and properly secured.
- Plumbing Safety: If your tiny house has plumbing systems, ensure that they are installed professionally and meet all plumbing codes. Regularly check for leaks and address any issues promptly. Insulate pipes to prevent freezing during colder months.
- Natural Disaster Preparedness: Consider the potential risks in your area, such as earthquakes, hurricanes, or floods, and design your tiny house accordingly. Follow local building codes for structural reinforcement and ensure that your tiny house is built to withstand potential natural disasters. Have emergency supplies and a plan in place in case of an emergency situation.
- Window Safety: Install secure and child-safe window locks to prevent accidental falls or unauthorized entry. Ensure that windows can be easily opened for ventilation but also have proper locking mechanisms for security purposes.
- Accessibility: Design your tiny house with accessibility in mind, ensuring access for individuals with mobility challenges. Incorporate features such as wider doorways, wheelchair ramps, and grab bars in the bathroom to enhance safety and accommodate different needs.
Remember, safety is an ongoing responsibility. Regularly inspect and maintain your tiny house to address any potential safety hazards promptly. Stay informed about safety best practices, and establish safety guidelines for everyone living in or visiting your tiny house.
By prioritizing safety considerations during the design and construction processes, you can create a secure and comfortable living environment in your tiny house.
Obtaining Permits and Meeting Building Codes
Obtaining the necessary permits and meeting building codes are essential steps in the design and construction of a tiny house. Adhering to these regulations ensures that your tiny house is safe, structurally sound, and compliant with local laws. Here are some important considerations when it comes to permits and building codes:
- Research Local Regulations: Start by researching the specific zoning laws and building codes in your area. These can vary greatly from one jurisdiction to another, so it’s important to familiarize yourself with the rules and requirements that apply to tiny houses.
- Building Permits: Check whether you need to obtain a building permit for your tiny house. In some areas, permits are required for both permanent and temporary structures. Contact the local building department or planning office to understand the permit application process and any fees involved.
- Code Compliance: Ensure that your tiny house meets the building codes that apply to residential structures. These codes may include requirements for structural design, insulation, electrical systems, plumbing, and fire safety, among others. Consult with professionals or hire an architect who is familiar with tiny house specifications and local building codes.
- Professional Assistance: Consider working with professionals who have experience with tiny house projects. Architects, engineers, and contractors who are knowledgeable in the unique requirements of tiny houses can guide you through the permit application process and help ensure compliance with building codes.
- Design Modifications: Be prepared to make modifications to your design to meet building code requirements. This may involve changes to the dimensions, materials, or structural elements of your tiny house. Keep in mind that building codes are in place to ensure safety and durability.
- Inspections: Plan for inspections throughout the construction process. Building inspectors will review the various stages of your tiny house’s construction to ensure compliance with building codes and permit requirements. Cooperate with inspectors and address any issues or concerns they may raise.
- Utility Connections: Check with local utility providers regarding connections to water, sewage, and electricity. Some areas may have specific requirements for tiny houses, so it’s important to understand the process for hooking up utilities and ensure that your design meets these requirements.
- Temporary or Permanent Residence: Determine whether you plan to use your tiny house as a temporary or permanent residence. Different regulations may apply depending on the intended use. Temporary dwellings, such as those on wheels, may have additional restrictions or requirements.
It’s crucial to emphasize that complying with permits and building codes not only ensures that your tiny house is safe and legal but also protects your investment. Non-compliance can result in fines, legal issues, or even the requirement to remove or modify your tiny house.
Prioritize thorough research, seek professional advice when needed, and maintain open communication with local authorities throughout the permit application and construction process. This will help you navigate the regulatory landscape and ensure that your tiny house is built to code, meeting the required standards and regulations.
Constructing the Tiny House
Once you have finalized the design, obtained the necessary permits, and familiarized yourself with the building codes, it’s time to start the construction of your tiny house. Whether you choose to build it yourself or hire professionals, here are some important considerations for the construction process:
- Prepare the Site: Clear the construction site and ensure a level foundation for your tiny house. This may involve grading the land, removing any obstructions, and preparing the surface for proper support.
- Follow the Design Plans: Refer to the design plans and ensure accurate measurements and specifications as you begin the construction process. Take your time to understand the plans thoroughly and seek clarification if needed.
- Start with the Shell: Begin by constructing the shell of your tiny house, including the walls, roof, and flooring. Ensure that the structure is sturdy, level, and properly sealed to provide a solid foundation for the rest of the build.
- Install Electrical and Plumbing Systems: As the shell takes shape, work on installing the electrical and plumbing systems according to the design plans. This includes running wiring, installing outlets and switches, and connecting plumbing fixtures.
- Insulate and Weatherproof: Once the basic structure and systems are in place, insulate the walls, floors, and roof to maximize energy efficiency and comfort. Use appropriate insulation materials and techniques specific to the climate in which your tiny house will be located.
- Install Doors and Windows: Install doors and windows, ensuring proper fit and security. Use weatherstripping and install efficient, double-glazed windows to minimize heat loss or gain and enhance energy efficiency.
- Complete Interior Finishes: Work on the interior finishes, such as flooring, wall treatments, and cabinetry. Follow the design plans to create a cohesive and visually appealing interior space, taking into account the dimensions and functionality of each area.
- Finalize Utilities: Connect the utilities such as electricity, water, and sewage systems, ensuring that all connections are secure and to code. Test the functionality of all systems to ensure they are working properly before finishing the construction process.
- Address Safety Measures: Install safety features such as smoke detectors, fire extinguishers, and emergency escape routes as necessary. This prioritizes the safety of occupants and ensures compliance with safety regulations.
- Quality Control and Inspections: Perform thorough quality control checks throughout the construction process to identify any potential issues or areas that require attention. Schedule inspections by local building authorities to ensure compliance with building codes and regulations.
- Interior Design and Decoration: Once the construction is complete, focus on the interior design and decoration of your tiny house. Choose furniture, accessories, and personal touches that reflect your style and create a cozy and inviting living environment.
Whether you undertake the construction yourself or hire professionals, meticulous attention to detail and regular communication with the construction team is essential. Monitor progress, address any challenges promptly, and maintain open lines of communication to ensure a successful construction process.
Remember, constructing a tiny house takes time and patience. Take breaks when needed, and don’t rush the process. Stay organized, follow the design plans, and prioritize safety throughout each step of the construction journey. The end result will be a beautiful and functional tiny house that you can proudly call your home.
Insulation and Weatherproofing
Insulation and weatherproofing are critical aspects of designing and building a comfortable and energy-efficient tiny house. Proper insulation helps regulate the interior temperature, reduces energy consumption, and creates a cozy living environment. Weatherproofing safeguards your tiny house from the elements and prevents moisture infiltration. Here are some key considerations when it comes to insulation and weatherproofing:
- Types of Insulation: There are various insulation materials available to suit different needs and budgets. Common options include foam insulation (such as spray foam or rigid foam panels), fiberglass batts, cellulose insulation, and natural fibers like sheep’s wool or cotton. Research each material’s R-value (thermal resistance) and consider factors like moisture resistance, eco-friendliness, and ease of installation.
- Wall Insulation: Insulate the walls effectively to minimize heat transfer between the interior and exterior of your tiny house. Install insulation between the wall studs or consider using SIPs (Structurally Insulated Panels) for enhanced energy efficiency. Pay attention to proper air sealing when installing insulation to prevent drafts and thermal bridging.
- Roof Insulation: Insulating the roof is crucial for maintaining a comfortable indoor temperature. When insulating the roof, consider the depth of the insulation, ensuring it does not compromise headroom within your tiny house. Create an effective insulation envelope to prevent heat loss or gain and consider reflective barriers or radiant barriers to enhance energy efficiency.
- Floor Insulation: Insulate the floor to minimize heat loss through the ground. Consider the type of foundation (if any) and insulate accordingly. Use insulation materials appropriate for the type of flooring you plan to install, such as subfloor insulation or insulation panels beneath a raised floor system.
- Windows and Doors: Properly insulate windows and doors to prevent air leakage and heat transfer. Use weatherstripping and caulking to seal gaps around windows and doors, ensuring they are airtight. Install double-glazed or insulated glass windows to enhance thermal performance and reduce heat loss or gain.
- Ventilation: Proper ventilation is essential for maintaining good air quality, preventing condensation, and controlling humidity levels. Use mechanical ventilation systems, such as energy recovery ventilators (ERVs) or heat recovery ventilators (HRVs), to ensure adequate fresh air exchange and minimize energy loss.
- Air Sealing: Address any gaps, cracks, or seams in the building envelope to create an airtight seal. Use spray foam insulation or caulk to seal penetrations and joints, ensuring that your tiny house is well insulated and less susceptible to drafts and moisture infiltration.
- Moisture Management: Proper moisture management is crucial to prevent mold, mildew, and water damage. Install a vapor barrier when insulating, particularly in areas prone to moisture buildup, such as bathrooms or kitchens. Ensure proper drainage around the foundation and roof to prevent water infiltration.
- Exterior Weatherproofing: Protect your tiny house from the elements by using weather-resistant materials and applying a high-quality exterior covering. Consider options such as siding, cladding, or paint that can withstand your local climate conditions. Pay attention to proper flashing and sealing around windows, doors, and other exterior openings.
Always prioritize safety when working with insulation materials and follow the manufacturer’s guidelines for proper installation. Consider consulting with professionals or experts who can provide guidance on insulation techniques specific to your tiny house design and local climate.
By investing in insulation and weatherproofing, you create a comfortable and energy-efficient dwelling that can withstand various weather conditions. This improves the overall livability, reduces energy costs, and ensures a long-lasting tiny house to enjoy for years to come.
Interior Design and Decoration
The interior design and decoration of your tiny house play a crucial role in creating a visually appealing and functional living space. With careful consideration of space, layout, and personal style, you can transform your tiny house into a cozy and inviting home. Here are some key factors to consider when designing the interior of your tiny house:
- Space Optimization: Maximize every inch of your tiny house by prioritizing multi-functional furniture and clever storage solutions. Choose pieces that can serve multiple purposes, such as sofa beds, collapsible tables, or wall-mounted shelves. Incorporate hidden storage compartments or built-in cabinetry to keep belongings organized and maintain a clutter-free environment.
- Light Colors and Natural Light: Use light colors for walls, ceilings, and furniture to create an illusion of more space. Light neutrals or pastel shades can make your tiny house appear brighter and more open. Additionally, maximize natural light by incorporating windows strategically and using sheer curtains or blinds to allow in as much sunlight as possible.
- Functional and Scale-Appropriate Furniture: Select furniture that is proportionate to the size of your tiny house. Avoid oversized or bulky pieces that can overpower the space. Look for furniture with storage capabilities, such as ottomans or coffee tables with hidden compartments, to serve dual purposes and maximize functionality.
- Multipurpose Areas: Designate areas within your tiny house that serve multiple functions. For example, your dining area can also double as a workspace with the use of a fold-down table. Consider using curtains or dividers to create privacy and separation when needed.
- Reflective Surfaces and Mirrors: Incorporate mirrors and reflective surfaces to create the illusion of a larger space. Place mirrors strategically to bounce light around the room and make your tiny house feel more open and airy.
- Personal Touches and Artwork: Add a personal touch to your tiny house by displaying artwork, photographs, or sentimental items that bring joy and reflect your personality. Consider hanging artwork or shelves on the walls to save valuable floor space.
- Cozy Textures and Soft Furnishings: Create a sense of coziness and comfort in your tiny house by incorporating soft textures and plush furnishings. Use throw pillows, blankets, and area rugs to add warmth and a touch of luxury to your living space.
- Functional Lighting: Utilize a combination of ambient, task, and accent lighting to create the desired atmosphere in your tiny house. Consider LED lighting for energy efficiency and prioritize task lighting in areas where it is needed, such as the kitchen, workspace, or reading nooks.
- Greenery and Natural Elements: Bring the outdoors in by incorporating plants and natural elements into your interior design. Plants not only add visual appeal but also improve air quality and create a sense of serenity. Consider easy-to-maintain plants such as succulents or herbs if space is limited.
- Minimalism and Clutter-Free Environment: Embrace the principles of minimalism to create a clean and clutter-free environment in your tiny house. Avoid excess decorative items that can make the space feel cramped. Opt for a minimalist approach with carefully curated decor that serves a purpose and enhances the overall aesthetic.
When designing the interior of your tiny house, consider your personal style and preferences while keeping functionality and space optimization in mind. Experiment with different layouts and arrangements to find what works best for you. Remember, the goal is to create a comfortable, personalized, and visually pleasing living space that reflects your unique lifestyle and tastes.
Lastly, have fun with the process and don’t be afraid to get creative. Your tiny house is a blank canvas for self-expression and an opportunity to create a home that truly feels like your own.
Final Touches and Finishing Details
As you near the completion of your tiny house project, it’s time to add the final touches and finishing details that will truly bring your space to life. These small yet significant elements can elevate the overall aesthetic and functionality of your tiny house. Here are some final touches to consider:
- Window Treatments: Install window treatments such as curtains, blinds, or shades to provide privacy, control sunlight, and add a touch of style. Choose options that are practical, easy to operate, and complement the overall design of your tiny house.
- Hardware and Fixtures: Select hardware and fixtures that reflect your personal style and add a polished look to your space. Consider door handles, drawer pulls, faucets, light fixtures, and other hardware that complement the overall design theme of your tiny house.
- Trim and Molding: Install trim and molding, such as baseboards, crown molding, or chair rails, to add a refined and finished look to your interior. Choose trim that matches your design aesthetic and complements the color palette of your tiny house.
- Flooring: Install the final flooring material that suits your style and lifestyle. Consider options such as hardwood, laminate, luxury vinyl, or tile. Ensure that the flooring is suitable for a small space and durable enough to withstand daily wear and tear.
- Storage Organization: Optimize the functionality of your storage spaces by adding organization elements such as dividers, bins, or baskets. Utilize storage solutions that help you keep items tidy, easily accessible, and maximize space utilization.
- Smart Home Features: Consider integrating smart home technology to enhance the convenience and efficiency of your tiny house. Install smart thermostats, lighting systems, or security features that can be controlled remotely and save energy.
- Art and Decor: Hang artwork, photographs, or decorative items that speak to your personality and add a personal touch to your tiny house. Choose decor pieces that are appropriately sized for your space and complement the overall design aesthetic.
- Mirrors: Strategic placement of mirrors not only enhances natural light and creates an illusion of space but also serves as a decorative element. Select mirrors that fit your design style and reflect the overall aesthetic of your tiny house.
- Outdoor Living Space: If you have an outdoor area, consider adding furnishings and elements that allow you to enjoy the surroundings. Utilize outdoor seating, a small table, or plants to create a pleasant and inviting outdoor living space.
- Personal Touches: Incorporate elements that reflect your hobbies, interests, and personal memories. Showcase mementos, display collections, or incorporate elements that represent your passions and make your tiny house truly feel like home.
Take your time with the final touches and enjoy the process of adding these details to your tiny house. It’s the combination of these small elements that will make your space feel complete and reflect your unique style and personality.
Remember, the beauty of a tiny house lies in the attention to detail. With thoughtful consideration and a focus on creating a cohesive design, your final touches and finishing details will transform your tiny house into a comfortable and inviting home that you can take pride in.
Read more: How To Build A Carport Attached To House
Conclusion and Future Plans
Congratulations on completing your tiny house project! By now, you have designed and built a functional, sustainable, and beautiful home that reflects your lifestyle and values. Take a moment to appreciate the hard work and dedication that went into bringing your vision to life. As you settle into your new tiny house, consider your future plans and the endless possibilities that lie ahead.
Your tiny house not only provides you with a cozy and efficient living space but also offers you the freedom to embrace a simpler and more intentional lifestyle. Enjoy the benefits of reduced maintenance, lower utility costs, and a smaller carbon footprint. Relish in the knowledge that you have created a home that aligns with sustainable principles and minimizes the impact on the environment.
As you settle into your tiny house, take the time to assess and fine-tune your space. Living in a tiny house requires continuous evaluation and adjustment to ensure that it remains functional and optimized for your needs. Consider implementing small tweaks, such as storage organization, space-saving solutions, or additional smart home features, to improve the efficiency and comfort of your living environment.
Furthermore, think about how your tiny house can serve as a foundation for future plans. Perhaps you envision expanding your tiny house or adding outdoor living spaces. Maybe you dream of creating a tiny house community or pursuing a nomadic lifestyle on the road. Allow your tiny house to be a catalyst for creativity and exploration as you continue on your journey.
Lastly, don’t forget to share your tiny house experience with others. Your journey can inspire others who are considering a similar path. Share your knowledge, lessons learned, and design insights with the tiny house community, whether through blog posts, social media, or local events. Embrace the opportunity to contribute to the growing movement of sustainable and minimalist living.
In conclusion, your tiny house journey is not only about building a physical structure but also about creating a lifestyle that aligns with your values and aspirations. Enjoy the freedom, simplicity, and sustainability that your tiny house offers, and let it be a stepping stone to a future filled with exciting possibilities.
Good luck on your tiny house journey, and may your future be filled with happiness, contentment, and new adventures!
Frequently Asked Questions about How To Design And Build Plans For A Tiny House
Was this page helpful?
At Storables.com, we guarantee accurate and reliable information. Our content, validated by Expert Board Contributors, is crafted following stringent Editorial Policies. We're committed to providing you with well-researched, expert-backed insights for all your informational needs.
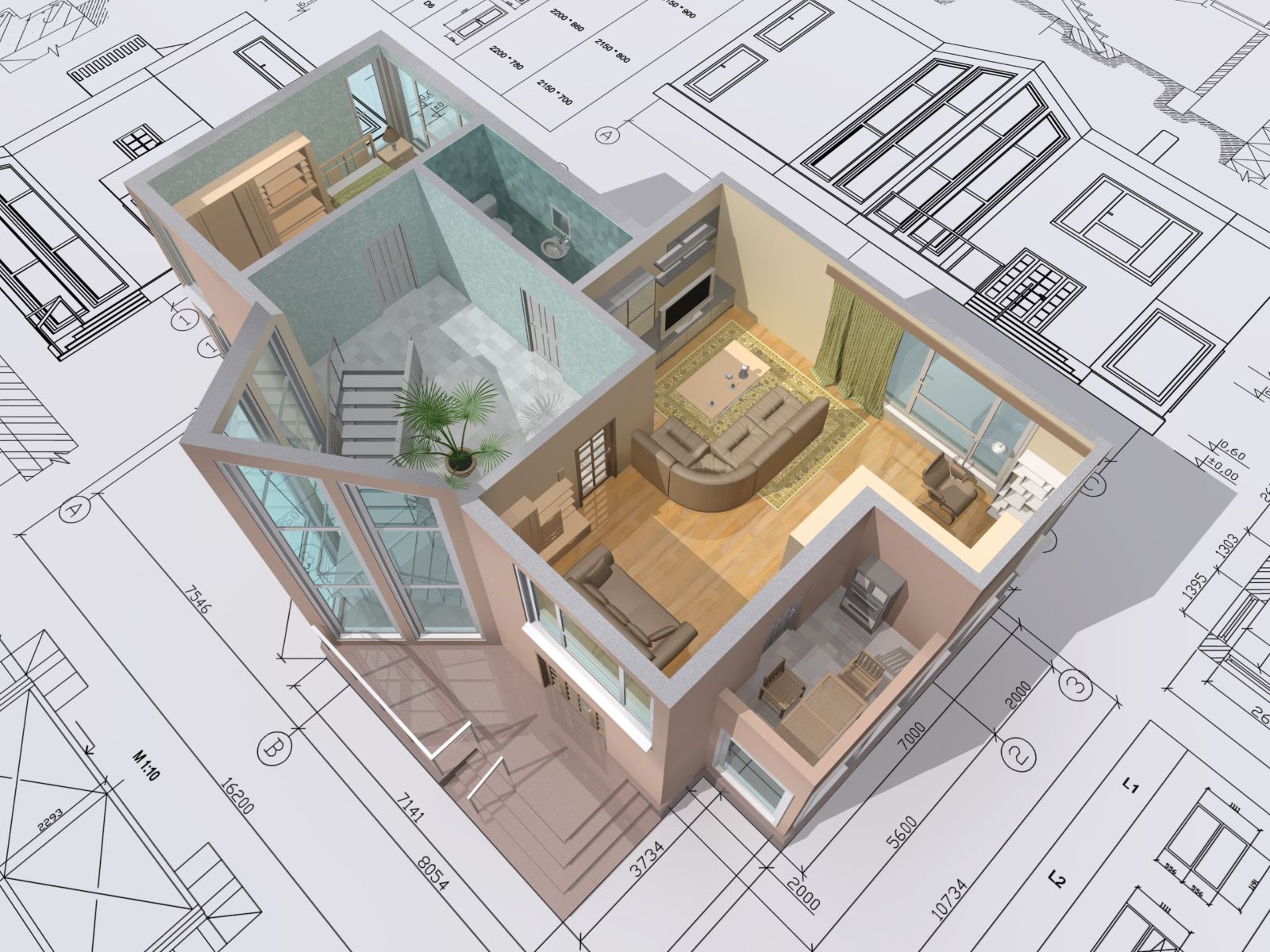
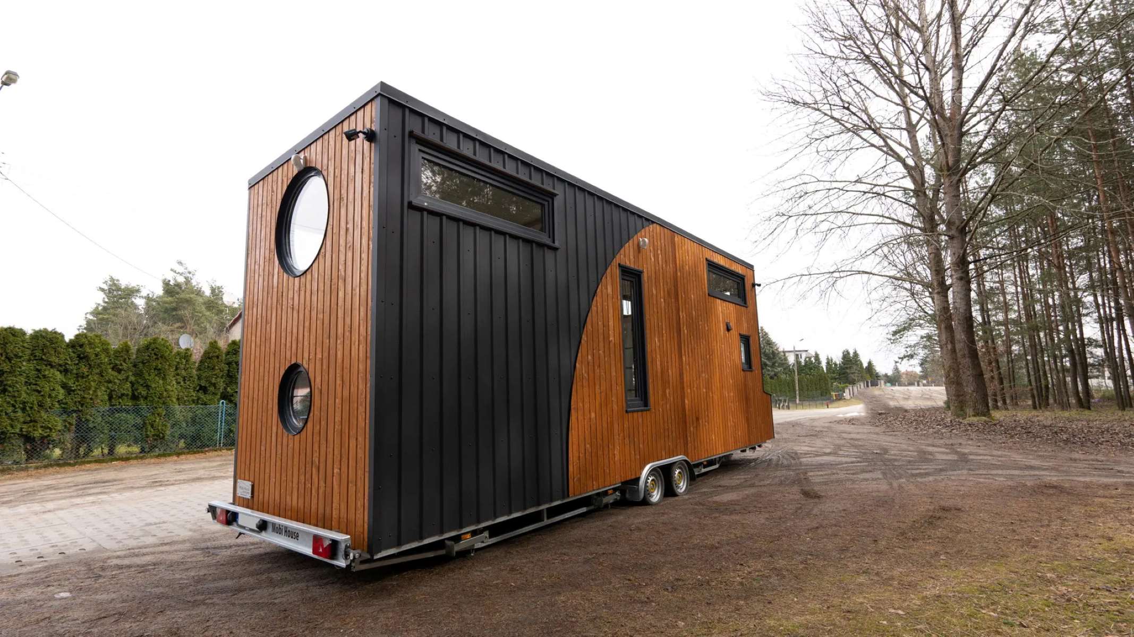
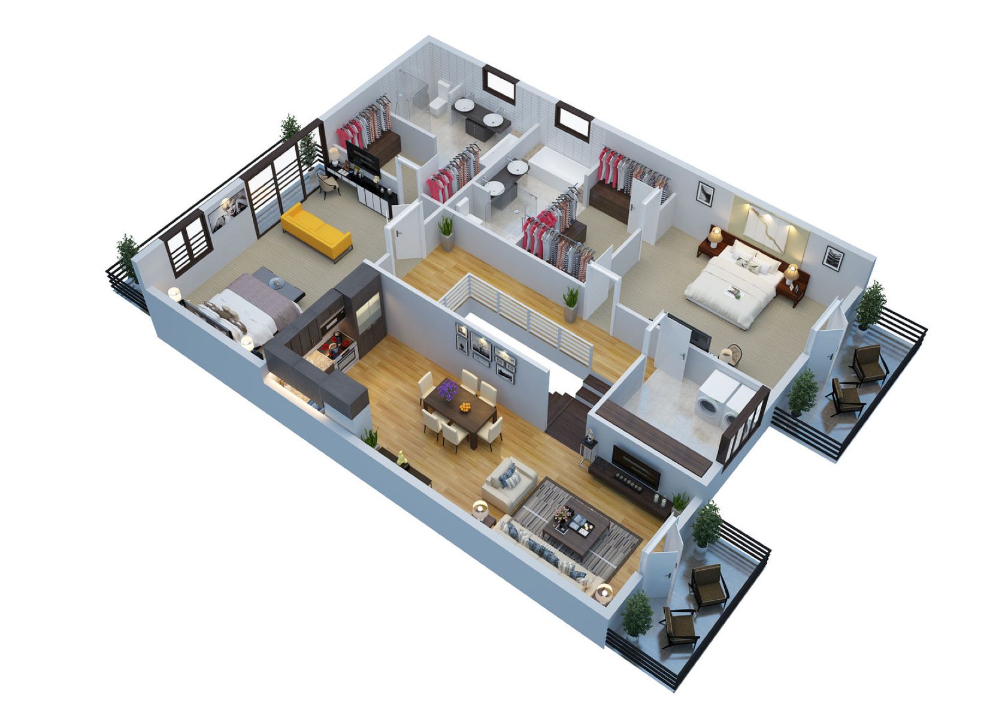

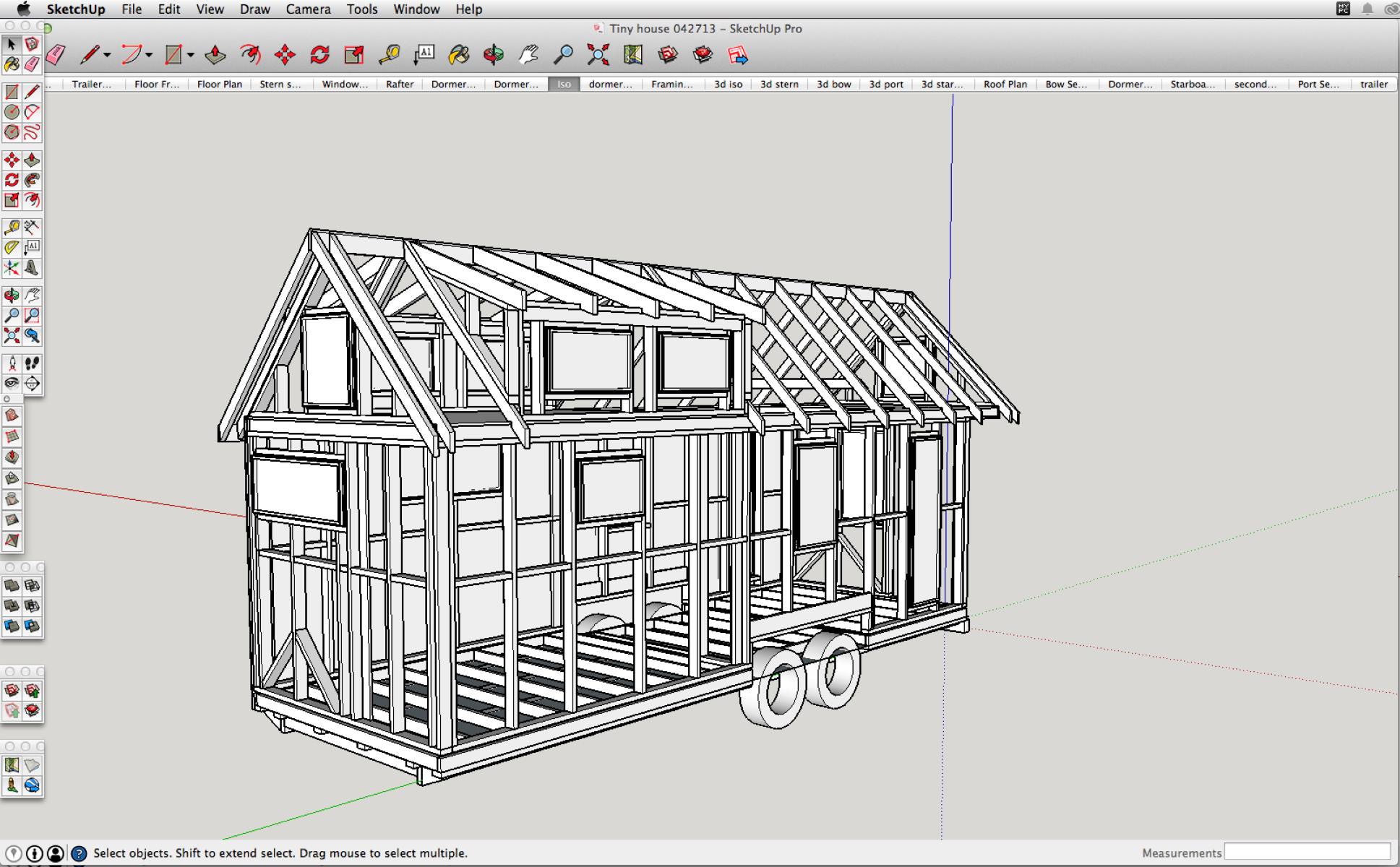
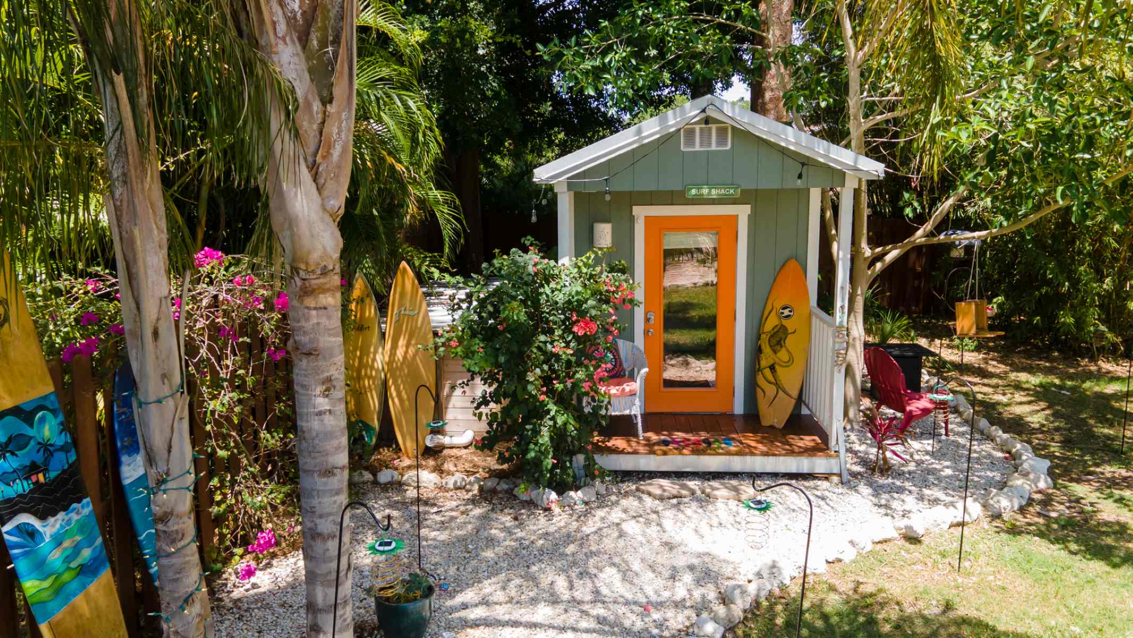
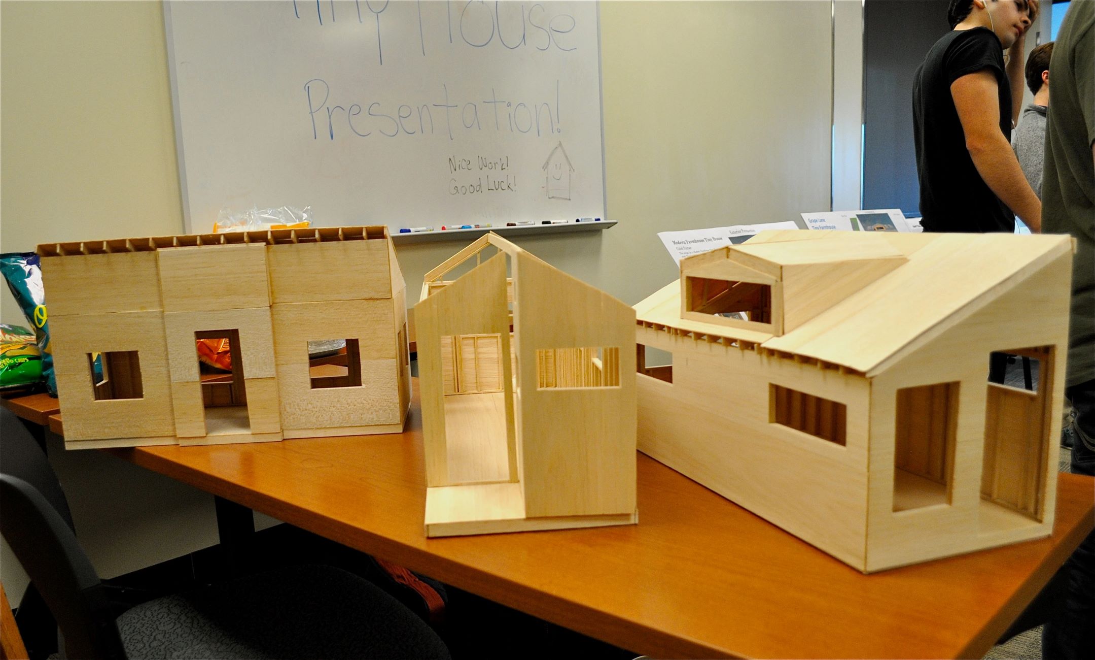
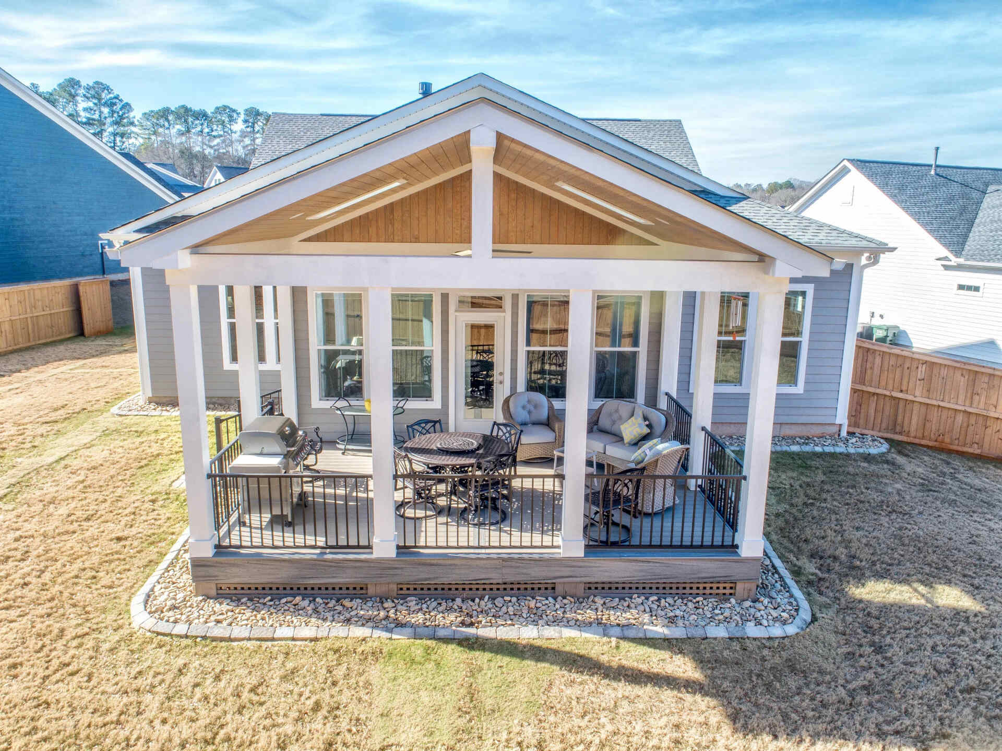
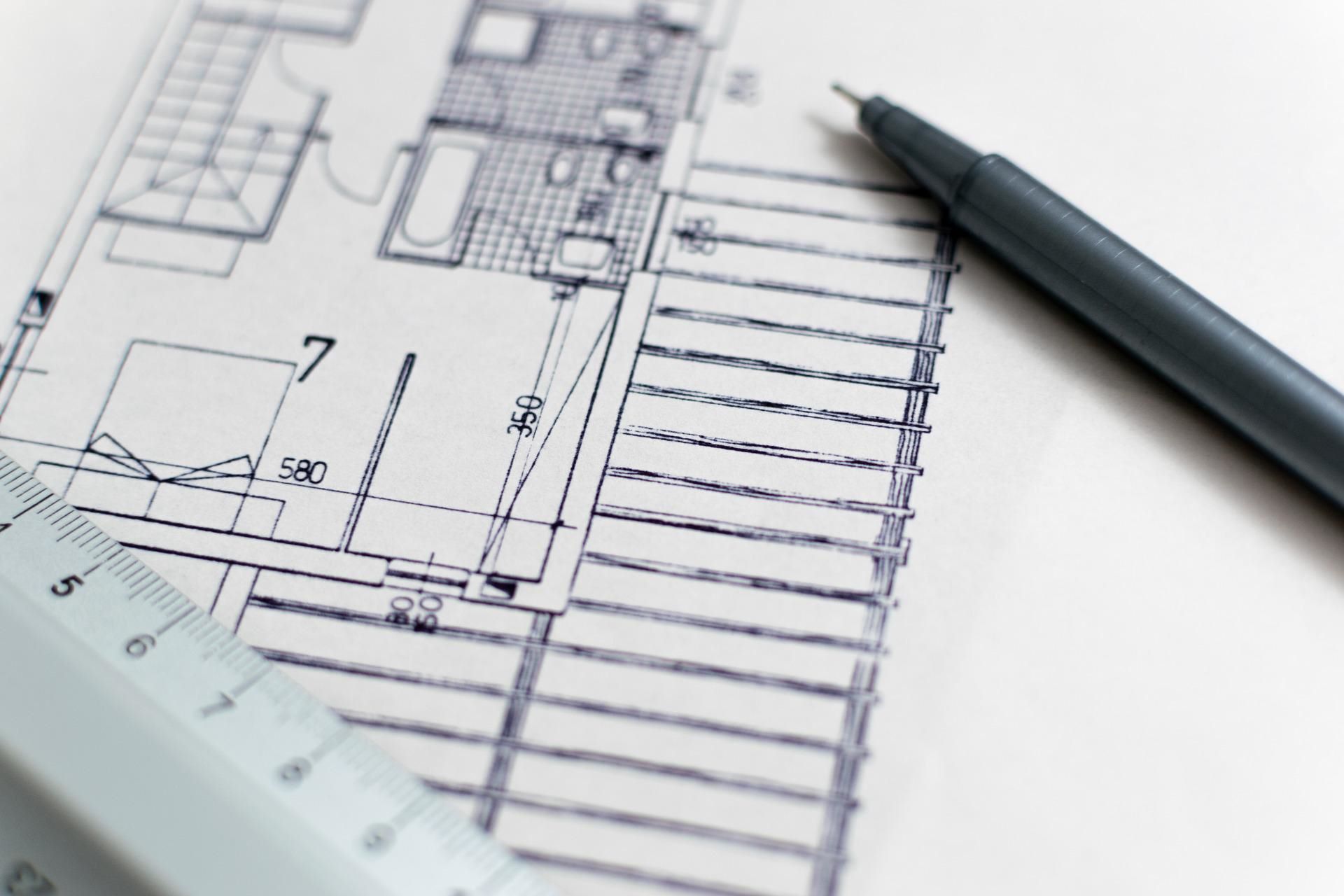
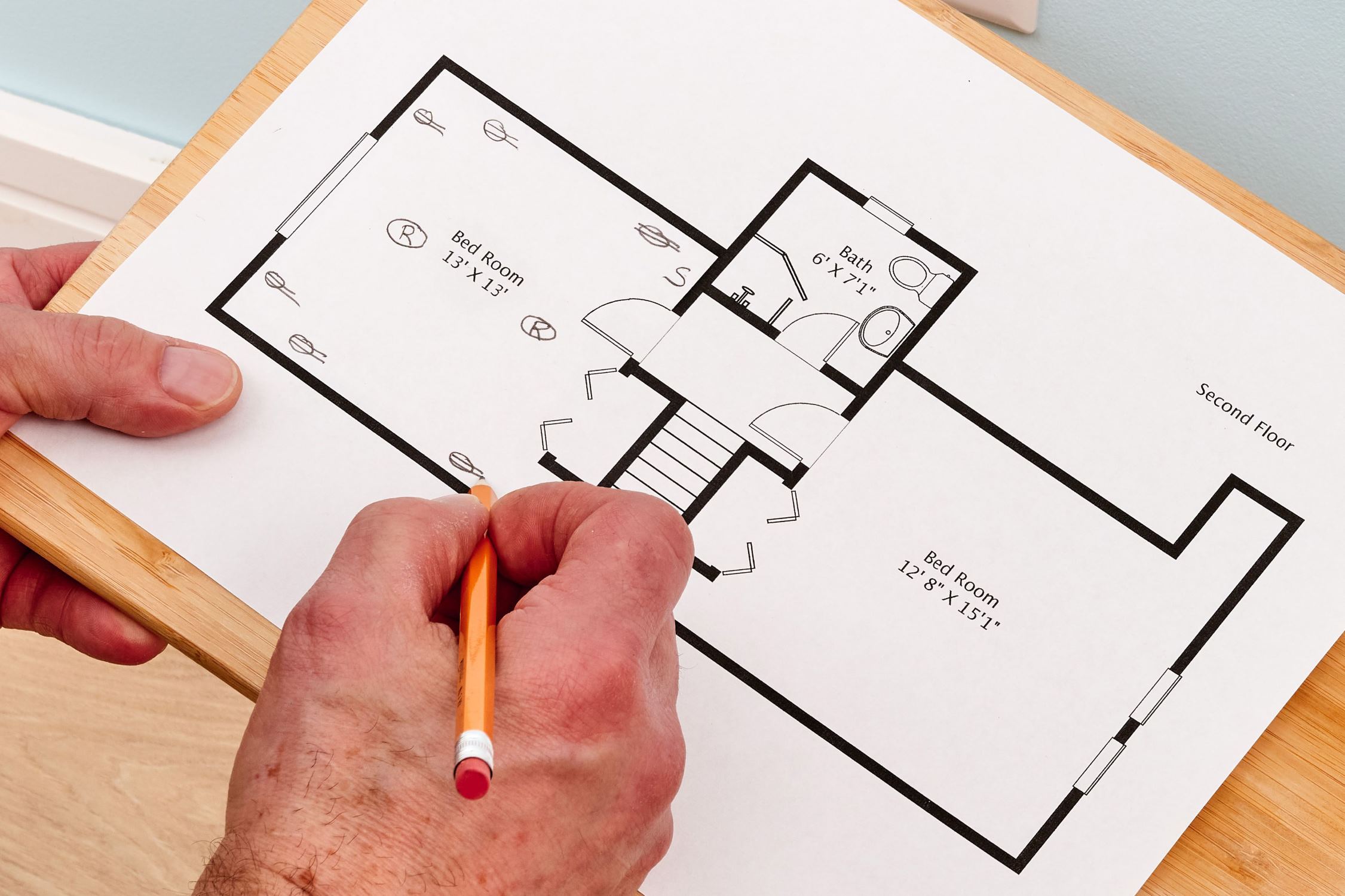
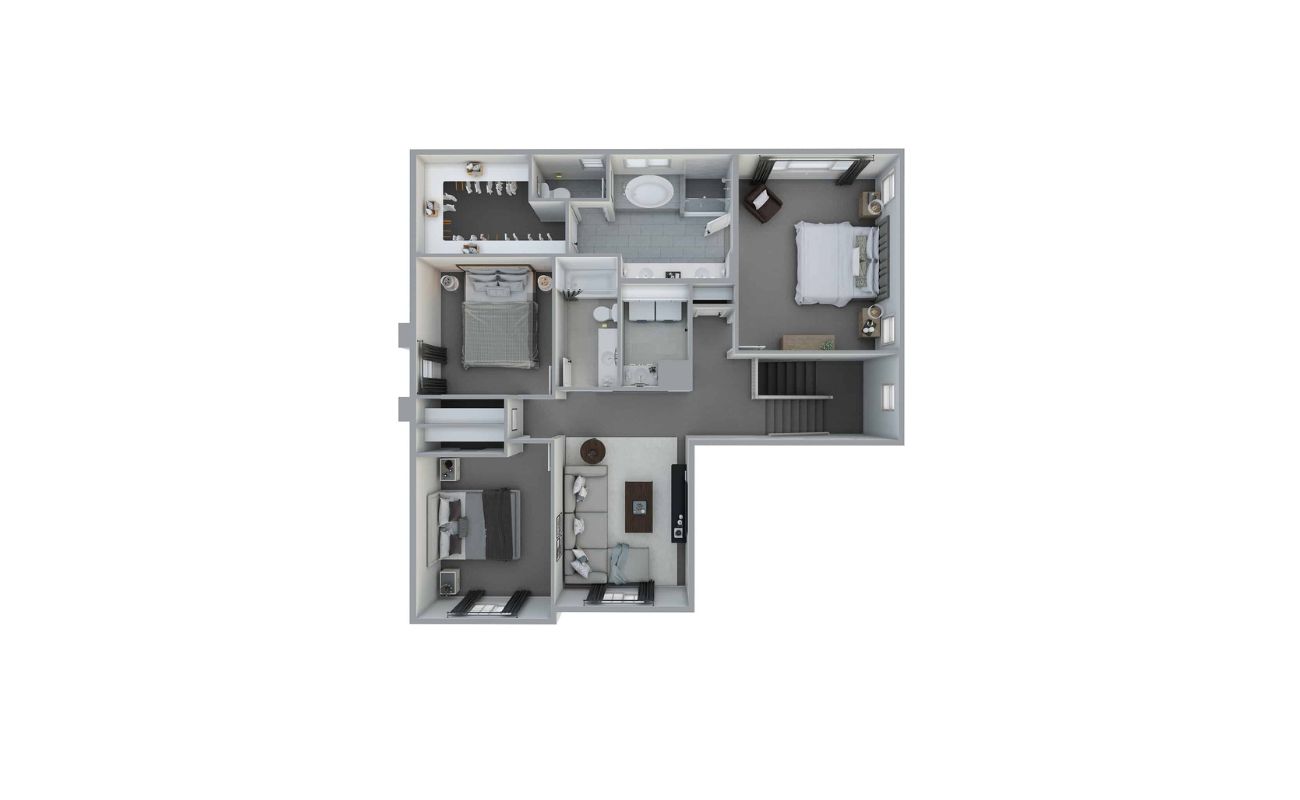

0 thoughts on “How To Design And Build Plans For A Tiny House”