Home>diy>Building & Construction>What Does A Building Inspector Look For In A House
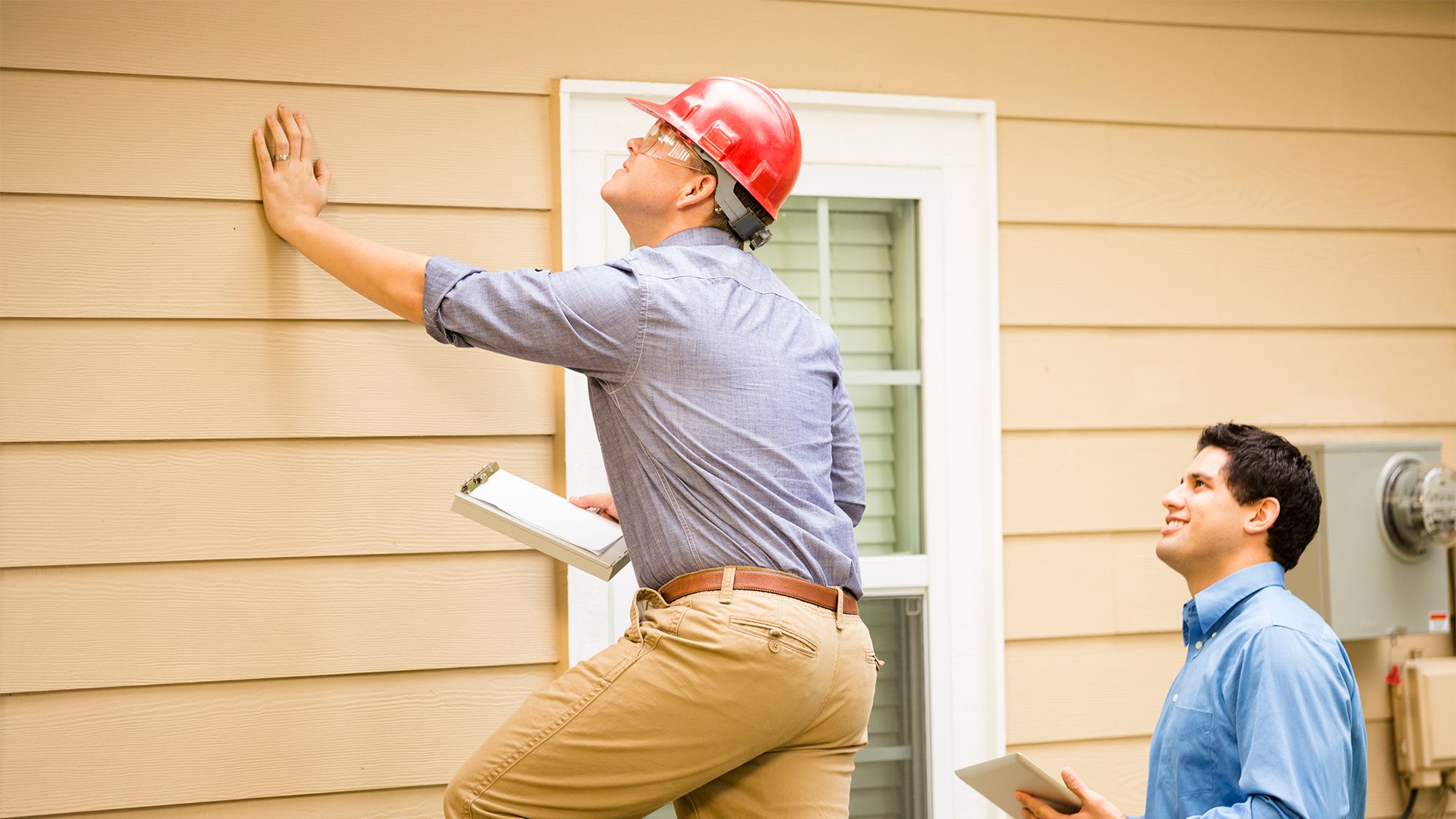

Building & Construction
What Does A Building Inspector Look For In A House
Modified: December 7, 2023
A building inspector thoroughly examines a house for structural integrity, code compliance, and potential safety hazards. Learn what to expect during a building inspection.
(Many of the links in this article redirect to a specific reviewed product. Your purchase of these products through affiliate links helps to generate commission for Storables.com, at no extra cost. Learn more)
Introduction
When it comes to the construction of a house, ensuring the safety, durability, and compliance with building codes is of utmost importance. This is where a building inspector plays a crucial role. A building inspector is responsible for evaluating the structural integrity, safety features, building code compliance, and overall quality of a house.
During a home inspection, the building inspector carefully examines various aspects of the house, both inside and out, to identify any potential issues or risks. They have a keen eye for detail and are equipped with the knowledge and expertise to assess the different components of a building.
In this article, we will explore what a building inspector looks for in a house, focusing on crucial areas such as structural safety, building code compliance, exterior and interior components, safety features, building systems, and environmental concerns.
By understanding the key factors that a building inspector considers, homeowners can be better prepared for an inspection and ensure that their house meets the necessary standards for safety and quality.
Key Takeaways:
- A building inspector evaluates structural safety, building codes compliance, exterior and interior components, safety features, building systems, and environmental concerns. Homeowners can prepare for inspections and ensure their property meets necessary standards.
- From foundation to roofing, electrical to plumbing systems, walls to safety features, a building inspector’s thorough assessment ensures a safe, quality, and compliant house. Identifying potential issues contributes to homeowners’ peace of mind.
Read more: What Does A Construction Inspector Do
Structural Safety
One of the primary concerns of a building inspector is assessing the structural safety of a house. This involves examining critical components such as the foundation, framing, and roofing.
The foundation is the base of the structure and must be sturdy and well-constructed to support the weight of the house and resist movement. A building inspector will inspect the foundation for cracks, settlement, water damage, or any other signs of instability.
The framing of a house refers to the skeleton structure, including walls, beams, and columns. The building inspector will assess the framing to ensure it is properly constructed, adequately spaced, and securely anchored. They will also check for any signs of damage, such as rot or insect infestation, which could compromise the structural integrity of the house.
The roofing system is crucial for protecting a house from the elements. A building inspector will assess the roof for proper installation, weather resistance, and overall condition. They will look for any signs of leaks, damaged shingles, or sagging areas that could indicate underlying structural problems.
In addition to these specific areas, the building inspector will also consider the overall design and load-bearing capacity of the house. They will ensure that the house has adequate support structures, such as beams and columns, to distribute weight evenly and prevent any risks of structural failure.
By thoroughly examining the foundation, framing, and roofing, a building inspector can determine if there are any structural issues that need to be addressed. Identifying these concerns early on can save homeowners from potential disasters or expensive repairs in the future.
Building Codes Compliance
Another critical aspect of a building inspector’s evaluation is ensuring that a house meets the requirements of building codes. Building codes are regulations that dictate the minimum standards for safety, health, and structural integrity in construction projects.
When it comes to building codes compliance, key systems that are evaluated include the electrical system, plumbing system, and HVAC (heating, ventilation, and air conditioning) system.
The electrical system is inspected to ensure it is properly installed, wiring is correctly configured, and there are no hazardous conditions. The building inspector will verify that electrical wiring is up to code, outlets are grounded, circuit breakers are correctly sized, and there are no exposed wires or electrical hazards.
The plumbing system evaluation focuses on the supply and drainage of water in the house. The building inspector will check for leaks, proper functioning of fixtures such as sinks and toilets, water pressure, and the presence of any potential health hazards such as cross-connections or inadequate backflow prevention devices.
The HVAC system inspection involves assessing the heating, ventilation, and cooling systems in the house. The building inspector will check for proper installation, functionality, and ventilation of these systems. They will also verify that combustion appliances, such as furnaces and water heaters, are vented safely to prevent carbon monoxide buildup.
Building codes compliance ensures that a house is built to a certain standard, providing occupants with a safe and comfortable living environment. It is important to ensure that electrical, plumbing, and HVAC systems meet these codes to minimize the risk of electrical accidents, water damage, or poor indoor air quality.
By evaluating these systems, a building inspector ensures that a house meets the required building codes, offering homeowners confidence in the safety and functionality of their property.
Exterior Components
When conducting a home inspection, a building inspector pays close attention to the exterior components of the house. These components are crucial for protecting the interior and maintaining the overall structural integrity. Key areas of inspection include walls and siding, windows and doors, and gutters and downspouts.
The walls and siding of a house serve as the first line of defense against the elements. The building inspector will inspect the walls for any cracks, damage, or signs of moisture intrusion. They will also assess the siding material, ensuring it is properly installed, free from deterioration, and adequately insulated.
Windows and doors play a crucial role in providing both security and ventilation. The building inspector will examine the windows for proper installation, functioning, and energy efficiency. They will also check for any broken or cracked glass, damaged frames, or faulty hardware. Similarly, doors will be inspected for proper fit, secure locks, and weatherstripping to prevent drafts and air leakage.
Gutters and downspouts are essential for proper water drainage from the roof. The building inspector will assess the condition of gutters, looking for any signs of damage or blockages such as debris or vegetation. They will also check that downspouts are properly connected and directed away from the foundation to prevent water accumulation and potential structural damage.
By thoroughly inspecting these exterior components, a building inspector can identify any issues that may compromise the integrity of the house. Addressing issues with walls and siding, windows and doors, as well as gutters and downspouts, ensures proper protection against the elements and helps maintain the longevity of the property.
Interior Components
When evaluating a house, a building inspector also examines the interior components to ensure they are in good condition and meet safety standards. This includes assessing areas such as walls and ceilings, flooring, and stairways and railings.
The building inspector will inspect the walls and ceilings for any visible cracks, water stains, or signs of moisture intrusion. They will also check for adequate insulation and proper finishing, ensuring that the walls and ceilings are structurally sound and free from any hazards.
Flooring is another important aspect of the interior. The building inspector will assess the condition of the flooring material, whether it is hardwood, carpet, tile, or laminate. They will look for any signs of wear and tear, uneven surfaces, or damaged areas that may pose a tripping hazard or compromise the integrity of the floor structure.
Stairways and railings are critical from a safety perspective. The building inspector will examine staircases to ensure they are well-constructed, with even riser heights and properly secured treads. They will also inspect the handrails and guardrails, checking for stability and adequate height to prevent falls or accidents.
Overall, the building inspector’s assessment of the interior components focuses on ensuring that the house provides a safe and comfortable living environment. By examining walls and ceilings, flooring, and stairways and railings, any potential issues that may impact both safety and functionality can be identified and addressed.
A building inspector looks for structural integrity, safety hazards, code compliance, and potential issues with the foundation, roof, electrical, plumbing, and HVAC systems. It’s important to address any issues before buying or selling a house.
Read more: What Is A Passive House Building
Safety Features
Ensuring the safety of occupants is a top priority for any building inspector. They pay particular attention to assessing the presence and functionality of various safety features within a house. Two crucial safety features that a building inspector looks for are smoke alarms and carbon monoxide detectors, as well as fire exits and emergency lighting.
Smoke alarms and carbon monoxide detectors are essential for early detection and prevention of potential hazards. The building inspector will check that smoke alarms are installed in appropriate locations throughout the house, including bedrooms and common areas. They will verify that the alarms are functioning properly, with working batteries or a connection to the house’s electrical system. Similarly, the presence of carbon monoxide detectors is assessed, ensuring they are properly placed near potential sources of carbon monoxide, such as fuel-burning appliances.
Fire exits and emergency lighting are critical for safe evacuation in case of a fire or emergency situation. The building inspector will inspect the house to determine if there are proper fire exits, such as secondary doors or windows with accessible escape routes. They will also check that emergency lighting is in place, such as illuminated exit signs or backup lighting systems, to guide occupants to safety in case of a power outage.
By ensuring that smoke alarms and carbon monoxide detectors are installed and functioning correctly, and that fire exits and emergency lighting are readily available, a building inspector helps to mitigate potential risks and increase the safety of the occupants.
Building Systems
Building systems play a crucial role in maintaining comfort and functionality within a house. During a home inspection, a building inspector assesses various building systems to ensure they are in proper working order. Key areas of evaluation include the heating and cooling systems, ventilation and insulation, and water supply and drainage.
The heating and cooling systems are essential for providing a comfortable indoor environment throughout the year. The building inspector will examine the heating system, such as furnaces, boilers, or heat pumps, to ensure they are functioning efficiently and safely. They will also check that the cooling system, such as air conditioning units, are in good condition and capable of maintaining the desired temperature levels.
Ventilation and insulation are crucial for proper airflow and energy efficiency. The building inspector will assess the ventilation system to ensure it effectively removes stale air and introduces fresh air into the house. They will also inspect the insulation, checking for proper installation in walls, ceilings, and floors to minimize heat loss or gain and improve energy efficiency.
The water supply and drainage systems are vital for daily activities such as drinking, bathing, and sanitation. The building inspector will evaluate the plumbing system to ensure that water supply lines are free from leaks, water pressure is adequate, and fixtures such as sinks and toilets are functioning properly. They will also inspect the drainage system, including pipes and drains, to ensure proper waste removal and prevention of water damage or backups.
By examining these building systems, a building inspector ensures that they are functioning correctly, complying with safety standards, and providing the necessary comfort and convenience for the occupants. Identifying any issues or deficiencies in these systems early on can save homeowners from potential headaches and costly repairs down the line.
Environmental Concerns
In addition to the structural and safety aspects, a building inspector also evaluates the presence of potential environmental concerns within a house. These concerns include asbestos, mold and mildew, and radon.
Asbestos is a hazardous material that was commonly used in building construction in the past due to its fire resistance and durability. However, prolonged exposure to asbestos fibers can lead to serious health issues, including lung diseases and cancer. A building inspector will check for the presence of asbestos-containing materials, such as insulation, flooring, or roofing materials. If identified, appropriate measures can be taken to safely manage or remove the asbestos to protect the occupants.
Mold and mildew growth is a common issue in houses that have experienced water damage or high humidity levels. Mold can cause allergic reactions and respiratory problems if left unaddressed. During a home inspection, the building inspector will look for signs of mold, such as visible patches or a musty odor. They may also use specialized equipment to measure moisture levels and identify areas prone to mold growth. Proper remediation steps can be recommended if mold is discovered.
Radon is a naturally occurring, colorless, and odorless radioactive gas that can seep into homes through the ground. Prolonged exposure to high levels of radon can increase the risk of lung cancer. A building inspector may conduct tests to measure radon levels in a house, especially in basements or lower levels. If elevated levels are found, mitigation measures can be suggested, such as sealing cracks in the foundation or installing a ventilation system.
By addressing these environmental concerns, a building inspector helps to ensure the health and well-being of the occupants. Identifying and addressing the presence of asbestos, mold and mildew, and radon provides homeowners with peace of mind and the opportunity to take appropriate actions to mitigate any potential risks.
Conclusion
Building inspection is a crucial step in the construction process or when buying or selling a house. A building inspector thoroughly evaluates various aspects of a property to ensure its safety, structural integrity, and compliance with building codes. By understanding what a building inspector looks for in a house, homeowners can be better prepared for inspections and ensure that their property meets the necessary standards.
Throughout the inspection, a building inspector assesses several key areas. They evaluate the structural safety of the house, including the foundation, framing, and roofing. Building codes compliance is another important aspect, with a focus on electrical systems, plumbing systems, and HVAC systems.
The exterior components of the house, such as walls and siding, windows and doors, and gutters and downspouts, are inspected to ensure they are in good condition and provide adequate protection. Similarly, the interior components, including walls and ceilings, flooring, and stairways and railings, are assessed for their structural integrity and safety.
Safety features like smoke alarms and carbon monoxide detectors, as well as fire exits and emergency lighting, are inspected to ensure occupant safety in case of emergencies. Building systems, such as heating and cooling systems, ventilation and insulation, and water supply and drainage, are evaluated for their functionality and efficiency.
Finally, environmental concerns such as asbestos, mold and mildew, and radon are also considered during a building inspection. Identifying and addressing these concerns is crucial for maintaining a healthy indoor environment.
In conclusion, a building inspector plays a vital role in ensuring the safety, quality, and compliance of a house. By thoroughly examining various aspects of the property, they help to identify potential issues and provide homeowners with the opportunity to take appropriate measures. Whether it’s during construction, buying or selling a house, or regular maintenance, a building inspection contributes to the overall peace of mind and well-being of homeowners.
Frequently Asked Questions about What Does A Building Inspector Look For In A House
Was this page helpful?
At Storables.com, we guarantee accurate and reliable information. Our content, validated by Expert Board Contributors, is crafted following stringent Editorial Policies. We're committed to providing you with well-researched, expert-backed insights for all your informational needs.
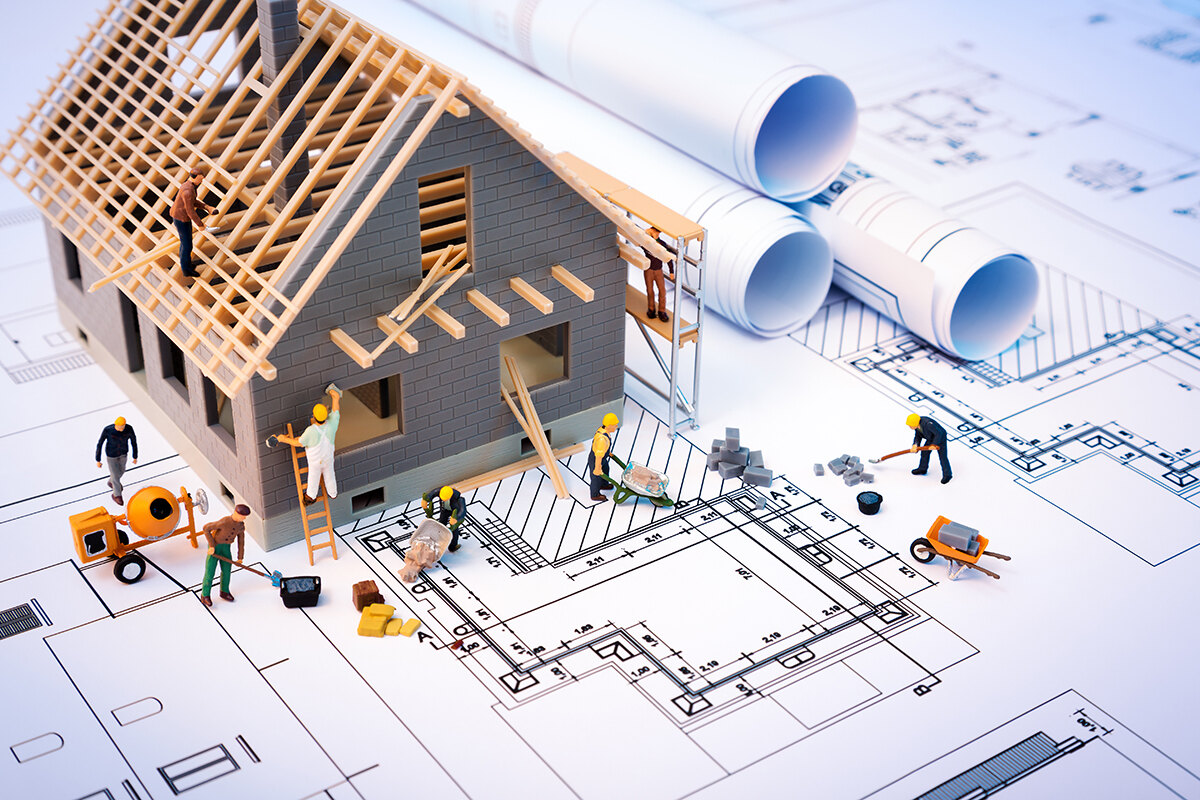
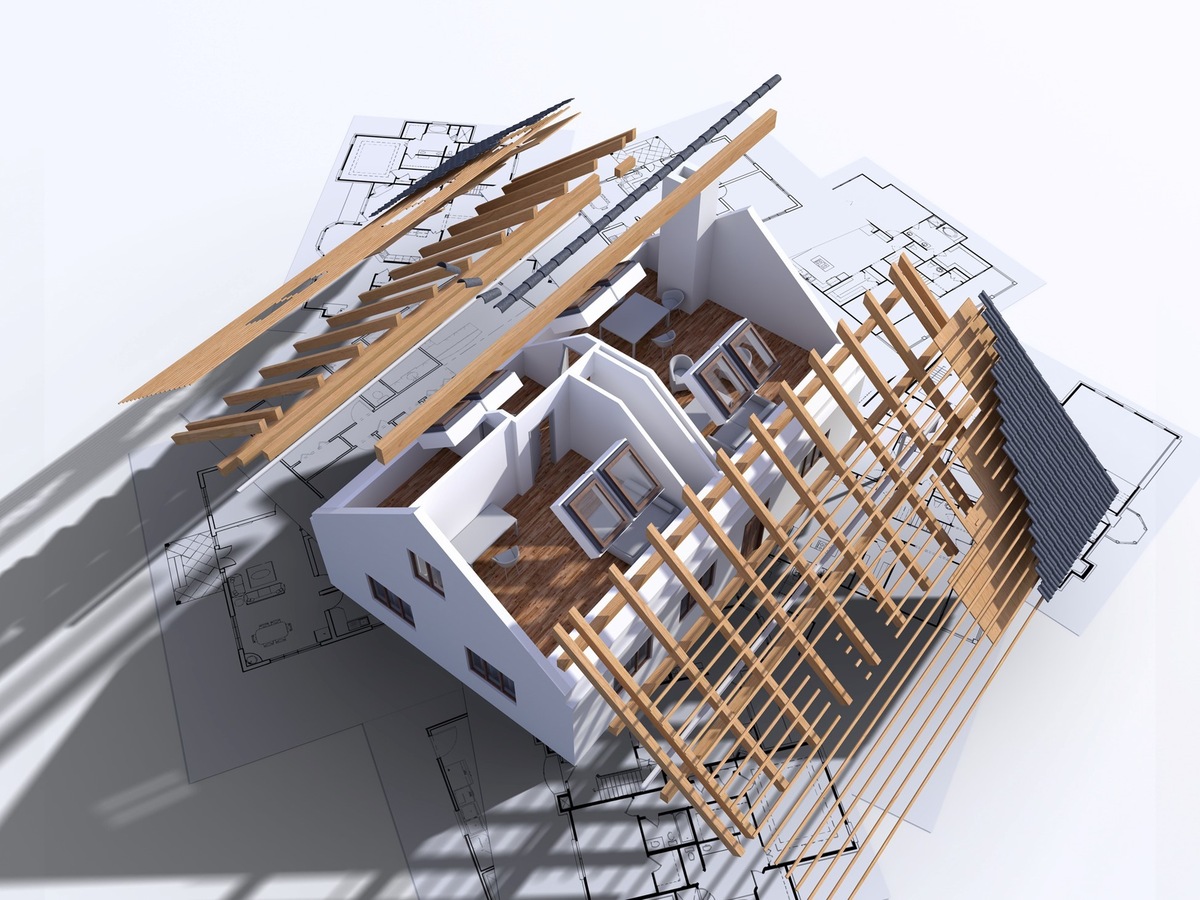
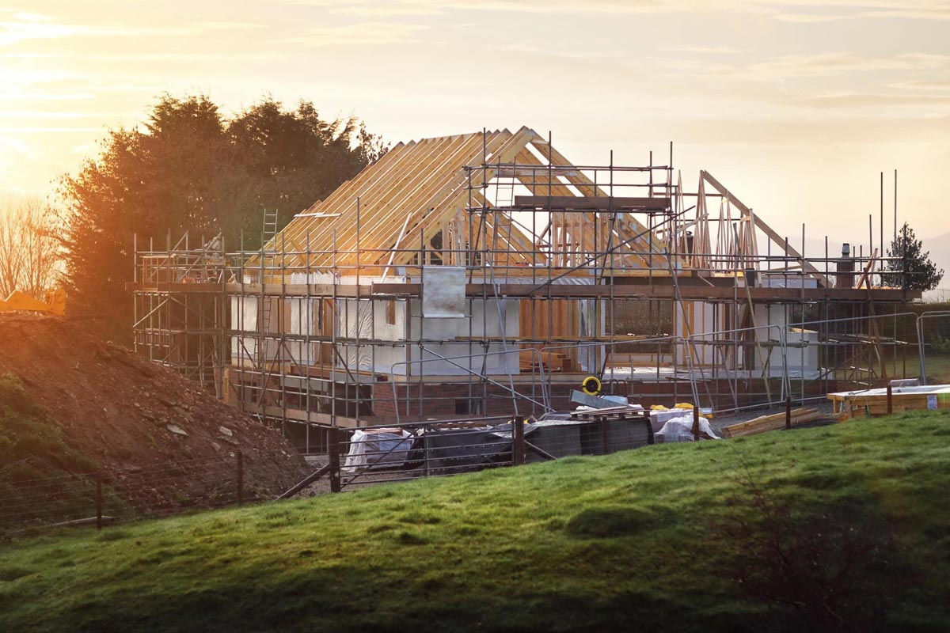
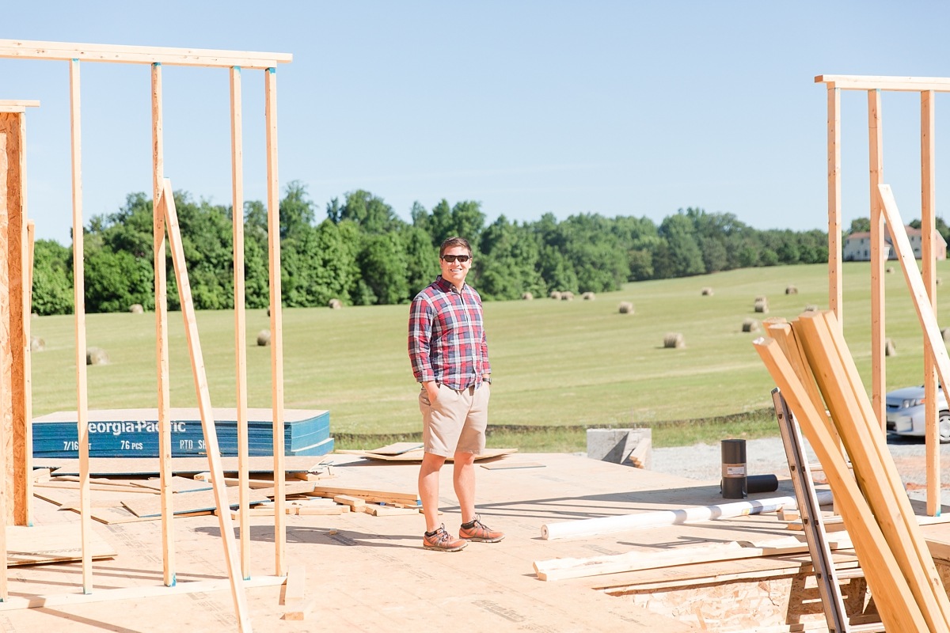
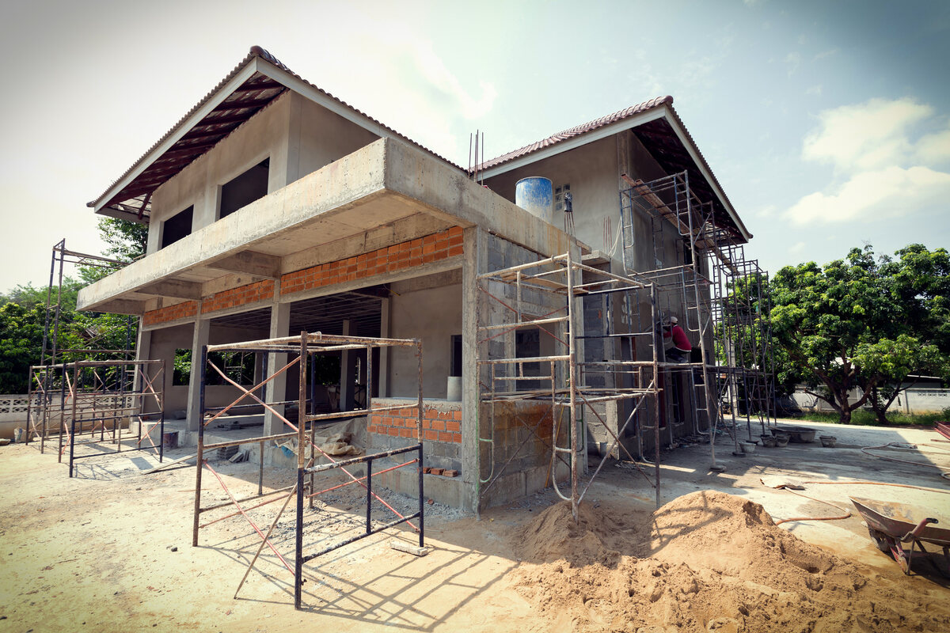

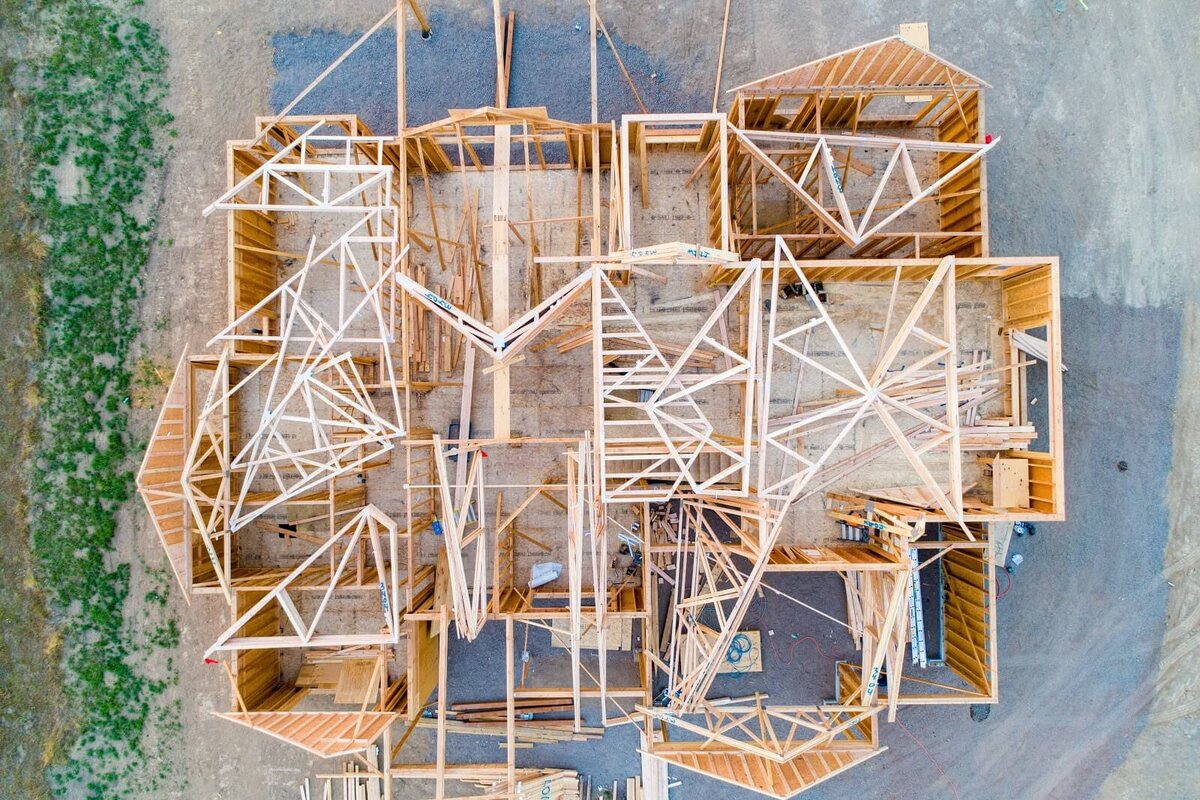

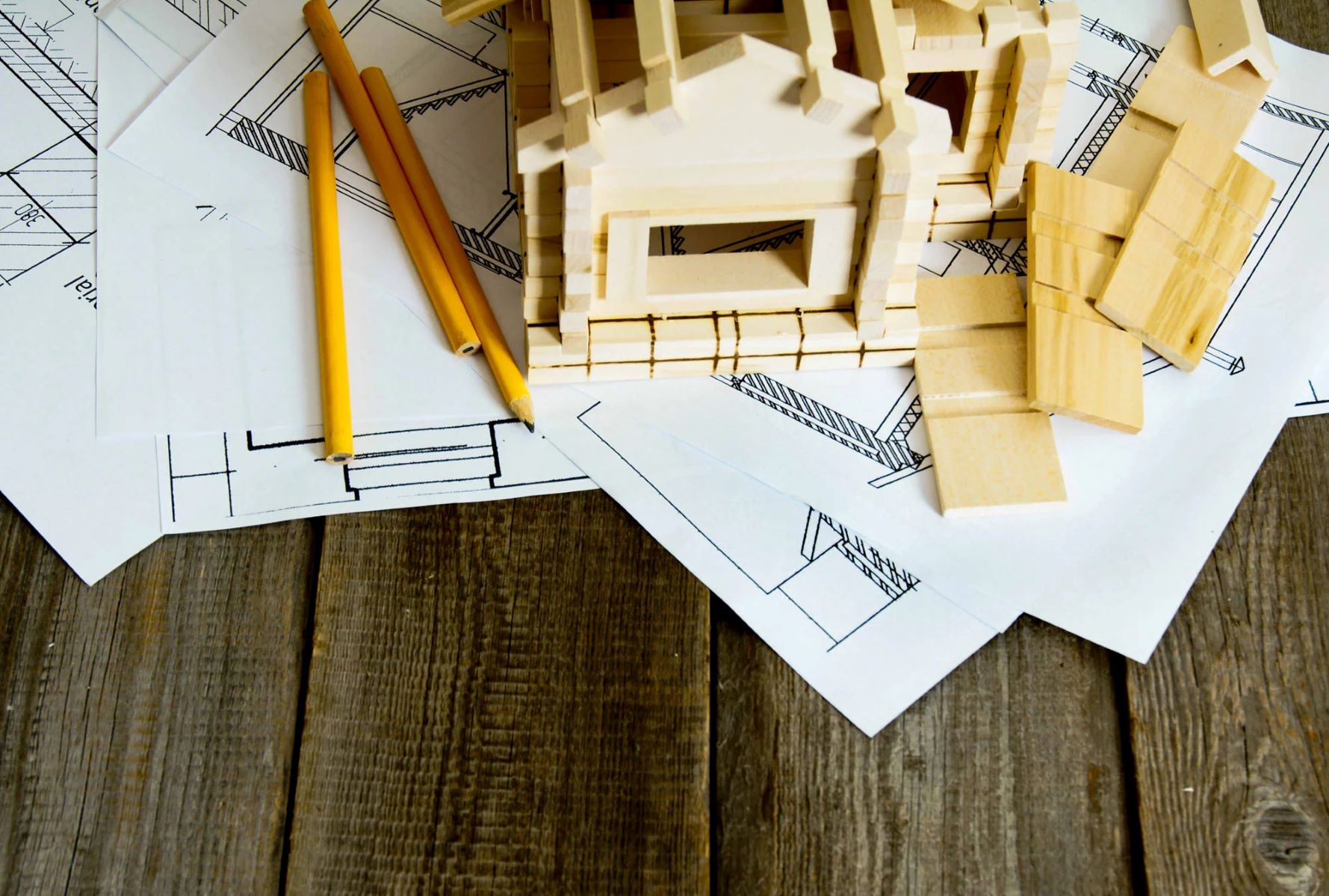
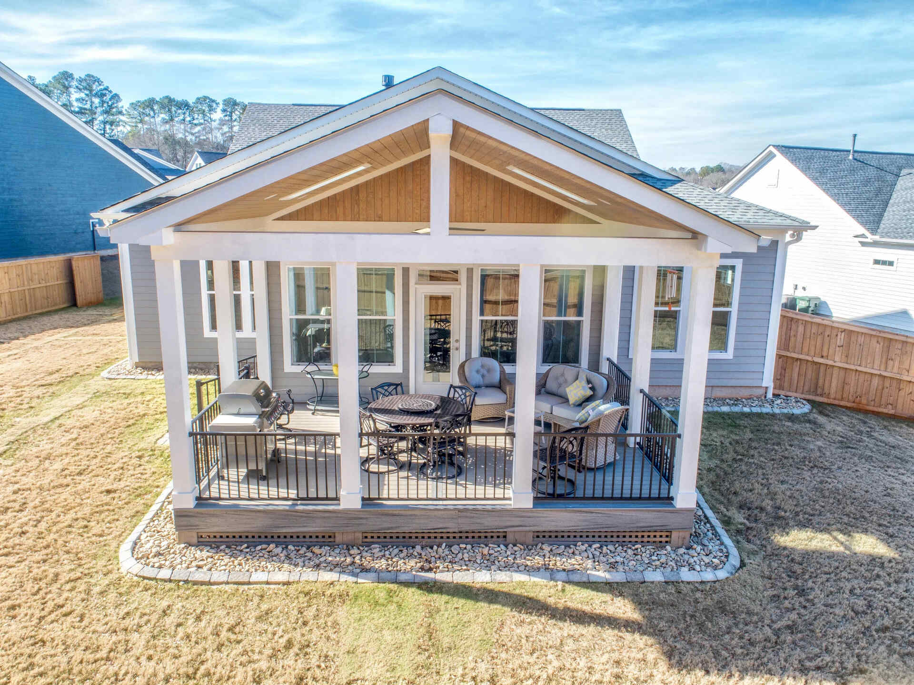
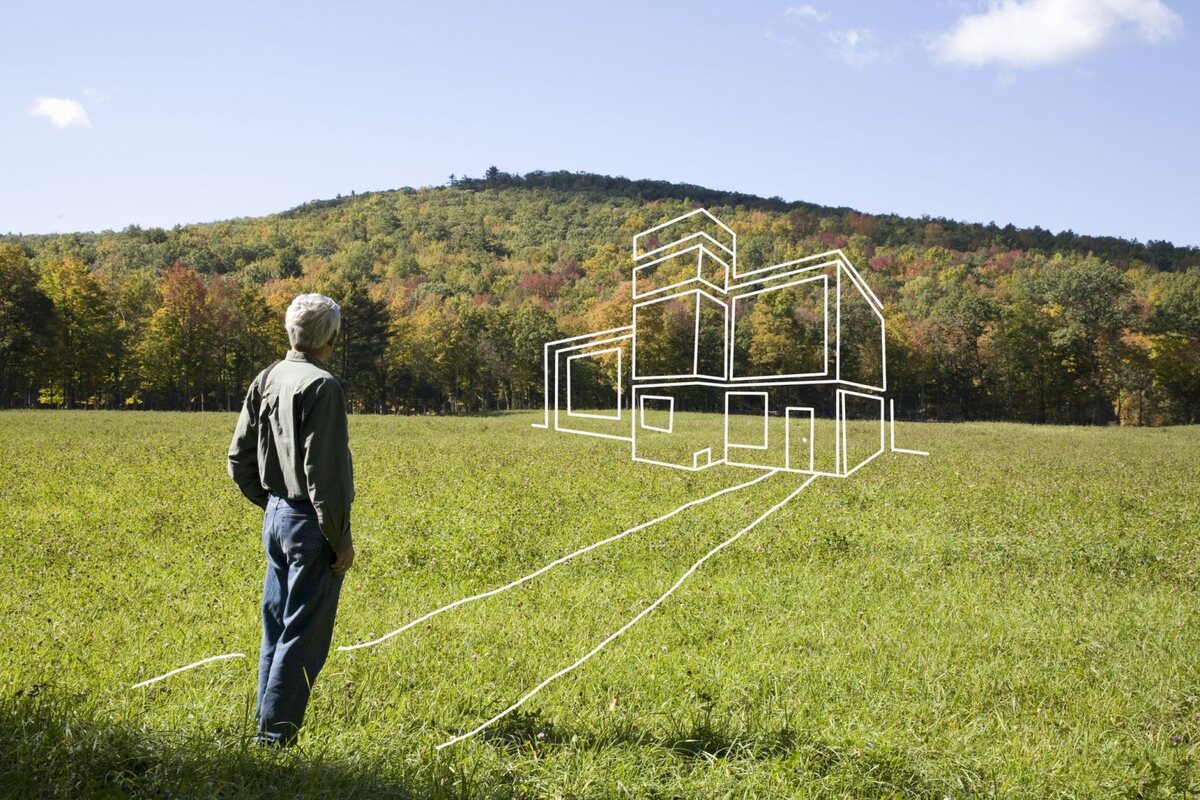

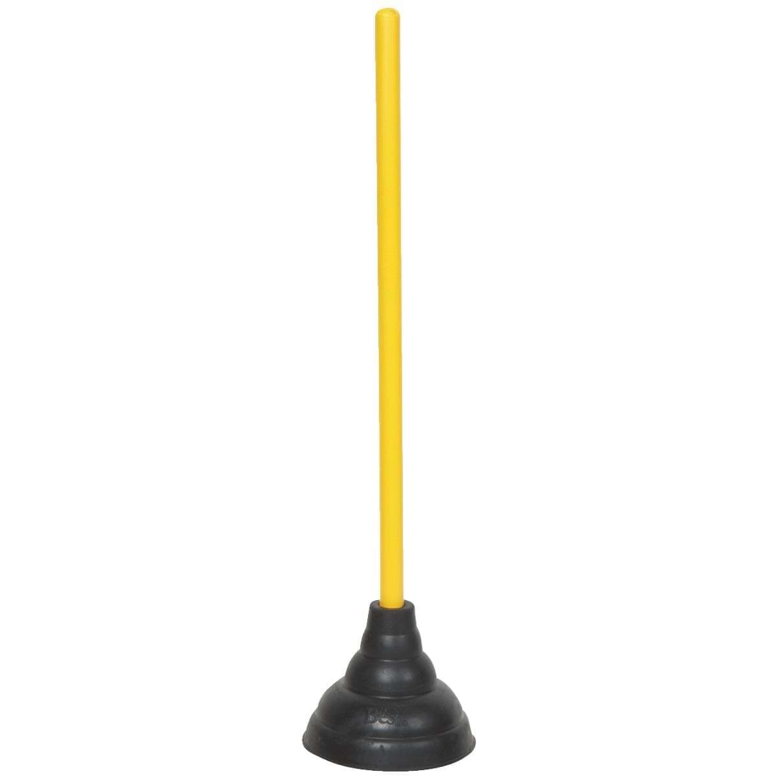
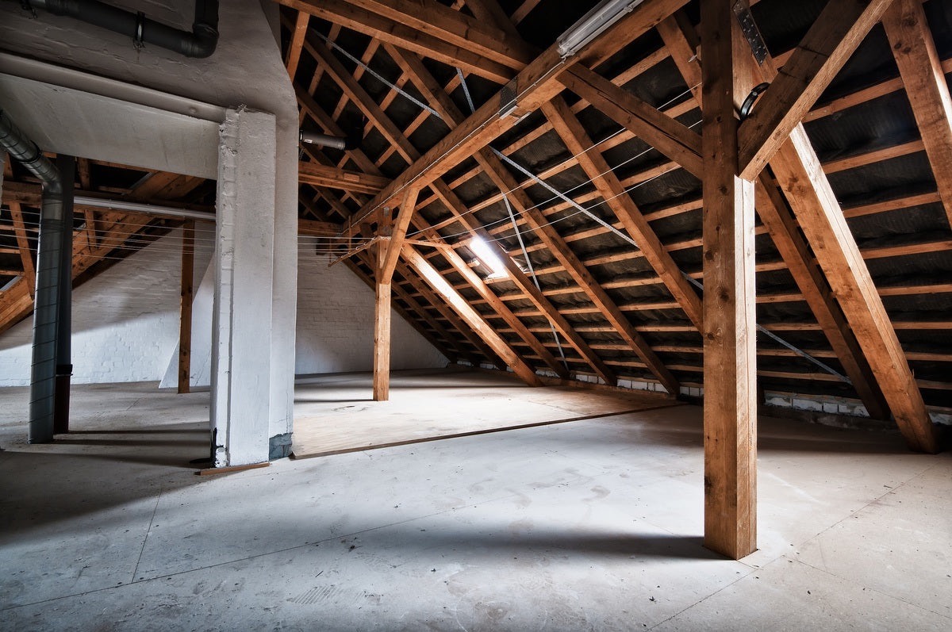

0 thoughts on “What Does A Building Inspector Look For In A House”