Home>diy>Building & Construction>What Is A Site Plan In Construction
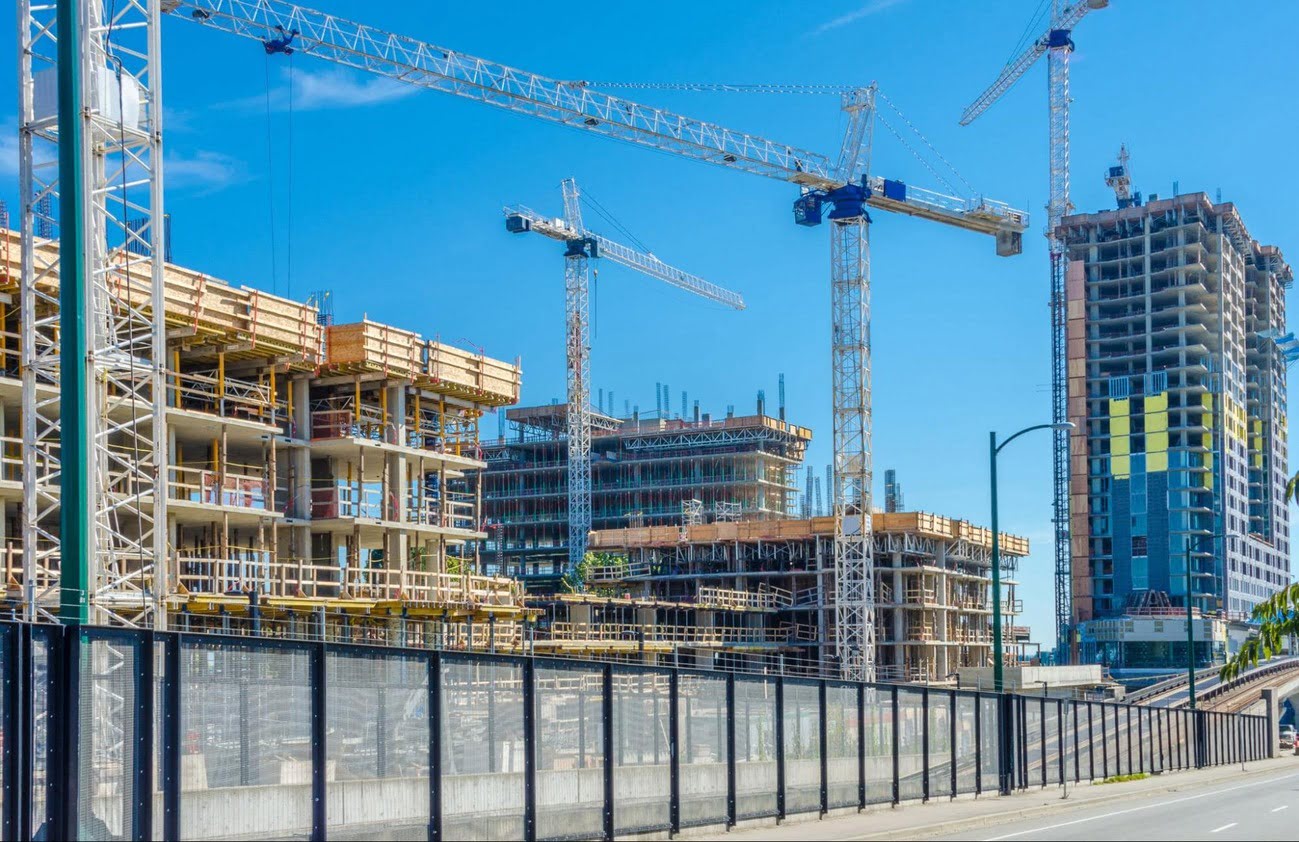

Building & Construction
What Is A Site Plan In Construction
Modified: January 24, 2024
Discover the importance of a site plan in building construction and how it provides an overview of layout, dimensions, and zoning regulations. Enhance your construction project with an accurate site plan.
(Many of the links in this article redirect to a specific reviewed product. Your purchase of these products through affiliate links helps to generate commission for Storables.com, at no extra cost. Learn more)
Introduction
When it comes to construction projects, whether it’s a small residential building or a large commercial complex, proper planning is crucial. One key aspect of the planning process is the creation of a site plan. A site plan is a detailed representation of a construction site, providing essential information that helps guide the entire construction process.
Having a thorough understanding of what a site plan entails is vital for architects, engineers, contractors, and project managers. By incorporating a site plan into the construction process, it becomes easier to coordinate various activities and ensure a smooth and successful project from start to finish.
In this article, we will explore the definition of a site plan, its purpose, components, and the importance of incorporating it into the construction process. We will also discuss the benefits of using a site plan, essential factors to consider when creating one, the steps to develop a site plan, and common mistakes to avoid.
Whether you are a seasoned construction professional or someone looking to gain a deeper understanding of the construction process, this article will provide you with valuable insights into the world of site planning. So, let’s dive in and explore the fascinating world of site plans in construction!
Key Takeaways:
- A site plan is a crucial tool in construction, providing a visual roadmap for the layout and organization of a construction site. It enhances communication, ensures compliance, and optimizes resource allocation for successful project execution.
- Effective site planning involves thorough analysis, collaboration, and consideration of regulatory requirements. By avoiding common mistakes and following a diligent approach, construction professionals can create well-designed site plans that set the stage for successful projects.
Read more: How To Read Construction Site Plans
Definition of a Site Plan
A site plan, also known as a plot plan or site layout, is a detailed architectural drawing that depicts the layout and organization of a construction site. It provides an overhead view of the site, showing the location of buildings, structures, roads, utilities, and other key elements.
A site plan is created during the initial design phase of a construction project and serves as a visual representation of how the site will be developed. It is typically prepared by architects or civil engineers, who carefully consider various factors such as land topography, zoning regulations, and project requirements.
The site plan is a comprehensive document that includes accurate measurements, dimensions, and annotations. It outlines the placement of buildings, parking lots, driveways, landscaping features, and other site amenities. It may also indicate the positioning of utilities, such as water and sewer lines, electrical systems, and drainage infrastructure.
Additionally, a site plan often includes information related to property boundaries, setbacks, easements, and any existing structures that may impact the construction process. It may also incorporate details about access points, entrances, and exits, as well as designated spaces for loading and unloading materials.
Overall, a site plan provides a clear and concise representation of how the various components of a project will be situated on the construction site. It serves as a visual guide for contractors, workers, and project stakeholders, helping them understand the intended layout and organization of the site.
It’s important to note that a site plan is different from a floor plan, which focuses on the interior layout of a building. While a floor plan details the arrangement of rooms, walls, and fixtures within a structure, a site plan provides a broader perspective of the entire construction site.
Purpose of a Site Plan
The primary purpose of a site plan in construction is to provide a comprehensive overview of how a construction project will be executed on a given site. It serves as a crucial communication tool among architects, engineers, contractors, and other stakeholders involved in the project. Here are some key purposes of a site plan:
- Visual Representation: A site plan visually represents the intended layout and organization of the construction site. It provides a clear and concise overview of where the buildings, structures, and various elements will be located within the site. This helps stakeholders to visualize the project and understand how the different components fit together.
- Coordination and Collaboration: A site plan facilitates coordination and collaboration among the various professionals involved in the construction process. It ensures that everyone is on the same page regarding the site layout, placement of utilities, and other important considerations. This helps to minimize misunderstandings, conflicts, and delays during the construction process.
- Compliance with Regulations: A site plan takes into account local zoning regulations, building codes, and other legal requirements. It ensures that the construction project adheres to these regulations and avoids any potential legal issues. By incorporating these regulations into the site plan, it becomes easier for project managers to obtain the necessary permits and approvals.
- Evaluation of Feasibility: A site plan helps evaluate the feasibility of the construction project on a particular site. It allows architects and engineers to assess factors such as terrain, accessibility, and infrastructure availability. This evaluation helps to determine the viability of the project and make informed decisions about site selection and design modifications if necessary.
- Efficient Resource Allocation: A well-defined site plan helps optimize the allocation of resources during the construction process. It enables contractors to plan the most efficient routes for material delivery, identify areas for temporary storage, and allocate space for equipment and machinery. This ensures that resources are used effectively and helps minimize wastage.
In summary, a site plan serves as a vital tool for communication, coordination, compliance, and resource allocation throughout the construction process. By providing a visual representation of the site and its elements, it helps ensure that the project progresses smoothly, adheres to regulations, minimizes conflicts, and ultimately achieves the desired outcome.
Components of a Site Plan
A site plan is a comprehensive document that includes various components to accurately depict the layout and organization of a construction site. These components provide essential information to stakeholders involved in the project. Here are some key components typically found in a site plan:
- Property Boundaries: The site plan indicates the boundaries of the property where the construction will take place. This includes indicating the property lines, setbacks, and any other relevant legal boundaries.
- Buildings and Structures: The site plan includes the location and layout of all buildings and structures within the construction site. This may include details such as the footprint, dimensions, and orientation of each building.
- Utilities: The placement of utilities, such as water supply lines, sewer lines, electrical systems, and any other relevant utilities, is an essential component of a site plan. This helps stakeholders understand the routing and connections of these essential services.
- Access Points: The site plan indicates the location of access points, including entrances and exits to the construction site. This helps with the planning of traffic flow, parking areas, and site security.
- Landscaping: If landscaping elements are part of the construction project, the site plan will include details such as tree planting locations, garden areas, and other outdoor features.
- Driveways and Parking: The site plan highlights the location and layout of driveways, parking areas, and loading zones. This ensures efficient traffic flow and adequate parking for both construction vehicles and future occupants.
- Grading and Drainage: The site plan addresses the grading and drainage of the construction site. It indicates the slope of the land, cut and fill areas, and the location of drainage systems such as swales or retention basins.
- Boundaries and Easements: The site plan identifies any existing boundaries or easements that may impact the construction project. This includes details on neighboring properties, rights-of-way, or any other relevant land use restrictions.
- Environmental Considerations: The site plan may include information on any environmental considerations or constraints, such as wetlands, protected areas, or other sensitive features that need to be respected during construction.
These components work together to create a comprehensive site plan that provides a clear and accurate representation of the construction site. By incorporating these details into the site plan, stakeholders can better understand the layout, organization, and functionality of the site, ultimately leading to a more successful construction project.
Importance of a Site Plan in Construction
A site plan plays a crucial role in the construction process, serving as a guiding document that ensures efficiency, accuracy, and successful project execution. Let’s explore the importance of a site plan in construction:
- Clarity and Communication: A site plan provides a clear and visual representation of the construction site layout and organization. It serves as a communication tool among project stakeholders, ensuring that everyone involved understands the intended design and construction details.
- Coordination and Collaboration: A site plan enables effective coordination and collaboration among architects, engineers, contractors, and other professionals involved in the project. It ensures that everyone is on the same page, minimizing conflicts and streamlining the construction process.
- Efficient Resource Allocation: With a site plan in place, contractors and project managers can effectively allocate resources such as materials, equipment, and labor. The plan provides insight into areas for staging materials, positioning machinery, and optimizing workflow, leading to cost savings and improved efficiency.
- Compliance with Regulations: A site plan takes into account local zoning regulations, building codes, and other legal requirements. By incorporating these regulations into the plan, construction projects can avoid legal issues, obtain necessary permits, and ensure compliance with safety standards.
- Enhanced Site Safety: A well-designed site plan considers safety aspects, such as emergency access, designated walkways, and proper placement of utilities. This helps to mitigate potential hazards and enhances overall site safety for both workers and visitors.
- Optimized Traffic Flow: By including details on access points, driveways, and parking areas, a site plan helps optimize traffic flow within the construction site. This ensures efficient movement of vehicles, minimizes congestion, and improves overall site logistics.
- Easier Project Monitoring: A site plan assists project managers in monitoring the progress of the construction project. It serves as a reference point to track milestones, compare actual progress against planned timelines, and make adjustments as necessary.
- Improved Cost Control: By providing a detailed overview of the construction site, a site plan helps identify potential cost-saving opportunities. It allows for accurate budgeting, estimation of materials and labor requirements, and effective cost control throughout the construction process.
- Future Planning and Expansion: A well-prepared site plan sets the foundation for future planning and expansions. It enables the design and construction of a site that allows for future modifications or additions, ensuring long-term flexibility and adaptability.
In summary, a site plan is essential in construction for its ability to provide clarity, facilitate coordination, optimize resource allocation, ensure compliance, enhance safety, improve traffic flow, enable efficient project monitoring, control costs, and allow for future planning. By incorporating a site plan into the construction process, stakeholders can achieve successful outcomes, streamline operations, and deliver projects on time and within budget.
A site plan in construction is a detailed drawing that shows the layout of a construction site, including buildings, roads, utilities, and landscaping. It is essential for obtaining permits and ensuring proper development of the site.
Read more: What Is A Construction Site
Benefits of Using a Site Plan
Using a site plan in construction offers numerous benefits that contribute to the overall success of a project. Here are some key advantages of utilizing a site plan:
- Visual Clarity: A site plan provides a clear visual representation of the construction site and its elements. It allows stakeholders to easily understand the layout, organization, and relationships between different components, minimizing the potential for confusion or misinterpretation.
- Effective Communication: A site plan serves as a communication tool that facilitates effective collaboration and understanding among architects, engineers, contractors, and other project stakeholders. It ensures that everyone is on the same page and working towards a common goal.
- Improved Decision Making: Having a visual representation of the construction site enables informed decision-making at various stages of the project. Stakeholders can assess the feasibility of the design, anticipate potential challenges, and make adjustments or optimizations as necessary before construction begins.
- Enhanced Efficiency: A site plan enables efficient project management by providing a roadmap for execution. It helps contractors and workers efficiently allocate resources, plan construction activities, and streamline workflows, resulting in improved productivity and timely delivery.
- Minimized Risks and Delays: By addressing potential issues early on, a well-developed site plan helps minimize risks and delays during construction. It identifies potential conflicts, obstacles, or constraints, allowing for proactive problem-solving and preventing costly setbacks.
- Compliance with Regulations: Incorporating regulatory requirements into the site plan ensures compliance with local building codes, zoning regulations, and environmental standards. This helps avoid legal complications, delays in obtaining permits, and the need for costly modifications during or after construction.
- Improved Resource Management: A site plan assists in optimizing the management of resources such as materials, equipment, and labor. It allows for accurate estimation and allocation of resources, reducing waste, minimizing costs, and maximizing productivity.
- Better Site Utilization: By carefully considering site constraints and opportunities, a site plan helps maximize the use of available space. It ensures efficient placement of buildings, utilities, parking areas, and other site elements, leading to a well-organized and functional construction site.
- Long-Term Planning: A site plan provides a foundation for future development and expansion. It allows for thoughtful consideration of future modifications or additions, ensuring the site’s adaptability to evolving needs and maintaining long-term value.
Overall, the benefits of using a site plan in construction include improved communication, enhanced decision-making, increased efficiency, risk mitigation, regulatory compliance, optimized resource management, better site utilization, and long-term planning capabilities. By harnessing the power of a well-designed site plan, construction projects can achieve successful outcomes and set the stage for future growth and development.
Factors to Consider when Creating a Site Plan
Creating an effective site plan requires careful consideration of various factors that influence the successful execution of a construction project. Here are some key factors to consider when developing a site plan:
- Site Analysis: Conduct a thorough analysis of the site, including its topography, soil condition, and environmental factors. This analysis helps determine any potential challenges or opportunities that need to be addressed in the site plan.
- Project Requirements: Consider the specific requirements of the construction project, such as the size and type of buildings, functionality, and desired aesthetics. Understand the project goals and objectives to ensure the site plan aligns with the overall vision.
- Zoning and Regulations: Familiarize yourself with local zoning ordinances, building codes, and other regulations that may impact the site plan. Ensure compliance with these regulations throughout the planning and construction process.
- Infrastructure Accessibility: Assess the availability and location of necessary infrastructure, such as utilities, water lines, sewer systems, and electrical access. Consider how these existing or planned utilities will impact the site layout and design.
- Environmental Considerations: Take into account any environmental concerns or considerations, such as proximity to wetlands, protected areas, or natural resources. Incorporate measures to minimize environmental impact and ensure sustainable practices.
- Site Access and Circulation: Determine the best access points and circulation routes for vehicles, pedestrians, and emergency services. Consider factors such as traffic flow, parking requirements, and efficient movement within the site.
- Site Amenities: Identify and incorporate appropriate site amenities, such as landscaping, outdoor spaces, recreational areas, and parking. Ensure these amenities enhance the functionality and aesthetics of the site.
- Security and Safety: Integrate security measures, emergency access points, and safety considerations into the site plan. Promote a safe working environment for construction personnel and future occupants.
- Future Expansion: Anticipate potential future expansion needs and design the site plan in a way that allows for flexibility and adaptability. Consider the potential for future growth, technological advancements, and changes in requirements.
- Stakeholder Input: Collaborate and seek input from key stakeholders, including architects, engineers, contractors, and future occupants. Incorporate their feedback and ensure the site plan meets their needs and expectations.
By carefully considering these factors when creating a site plan, you can develop a well-designed and comprehensive plan that addresses the specific requirements, constraints, and opportunities of the construction site. This will help ensure a successful construction project that meets the desired objectives and delivers a functional, aesthetically pleasing, and sustainable site.
Steps to Develop a Site Plan
Developing a site plan involves a series of steps that ensure a comprehensive and well-designed representation of the construction site. Here are the key steps involved in developing a site plan:
- Gather Site Information: Begin by collecting all relevant site information, including surveys, topographic maps, soil reports, and any other available data. This information forms the foundation for the site plan and helps in understanding the site’s characteristics and constraints.
- Define Project Goals: Clearly outline the goals and objectives of the construction project. Understand the client’s needs, desired functionality, aesthetic preferences, and any specific requirements that should be considered in the site plan.
- Analyze the Site: Conduct a thorough analysis of the site, evaluating factors such as topography, soil conditions, drainage patterns, and existing vegetation. Assess any potential challenges or opportunities that may impact the site plan design.
- Conceptualize the Layout: Brainstorm different layout concepts that meet the project goals and take into account the site analysis. Consider factors such as building placement, circulation routes, parking areas, landscaping, and other site amenities.
- Refine Layout Design: Take the preferred layout concept and develop it into a more detailed design. Make adjustments based on feedback from stakeholders, ensuring that the site plan aligns with their requirements and expectations.
- Address Regulatory Requirements: Research and understand local zoning regulations, building codes, and environmental regulations that apply to the construction site. Ensure that the proposed site plan complies with these requirements to avoid any legal issues or delays during the permitting process.
- Create the Site Plan Drawing: Utilize computer-aided design (CAD) software or other drafting tools to create a scaled and accurate site plan drawing. Include all essential elements such as buildings, structures, utilities, access points, parking areas, landscaping, and any other relevant features.
- Add Annotations and Details: Enhance the site plan with annotations, labels, and key information to provide clarity and understanding. Include dimensions, material specifications, utility connections, setbacks, and any other necessary details that provide comprehensive information about the site layout.
- Review and Revise: Conduct a thorough review of the site plan, verifying that it meets all project requirements and adheres to regulatory guidelines. Seek feedback from stakeholders and make any necessary revisions or refinements to ensure a comprehensive and accurate representation of the site.
- Communicate and Finalize: Present the final site plan to all relevant stakeholders, including the client, architects, engineers, and contractors. Clearly communicate the design intent, and address any questions or concerns. Collaborate with the team to finalize the site plan and obtain necessary approvals before proceeding to the construction phase.
By following these steps, you can develop a site plan that effectively captures the project goals, addresses site-specific constraints, complies with regulations, and facilitates efficient implementation of the construction project. A well-developed site plan serves as a valuable guide throughout the construction process, ensuring a successful outcome and a well-organized, functional, and visually appealing construction site.
Common Mistakes to Avoid in Site Planning
Site planning is a critical aspect of the construction process, and avoiding common mistakes can help ensure a successful project. Here are some common mistakes to avoid when creating a site plan:
- Inadequate Site Analysis: Failing to conduct a thorough site analysis can lead to major challenges later on. Not considering factors such as topography, soil conditions, or environmental constraints can result in inefficient site design and costly modifications down the line.
- Poor Communication with Stakeholders: Lack of effective communication with stakeholders can lead to misunderstandings and discrepancies in the site plan. It’s important to consult with architects, engineers, contractors, and clients regularly to ensure everyone’s expectations and requirements are understood and incorporated.
- Ignoring Regulatory Compliance: Neglecting to consider local zoning regulations, building codes, and environmental requirements can cause delays and legal issues. Make sure to thoroughly research and adhere to all applicable regulations during the site planning process.
- Inefficient Space Planning: Poor space planning can result in wasted or insufficient areas. Consider the functional needs of the project and ensure proper allocation of spaces for buildings, parking, circulation, and amenities. Optimizing the use of space is key to efficient site planning.
- Poor Traffic Flow: Ignoring traffic flow and circulation within the site can lead to congestion and safety hazards. Designing clear access points, considering efficient routing, and providing adequate parking and loading areas are crucial elements to ensure effective traffic management.
- Neglecting Site Safety: Overlooking safety considerations can endanger workers and future occupants. Incorporate safety measures into the site plan, including emergency access, proper lighting, and signage, and adherence to safety standards throughout the construction site.
- Lack of Future Planning: Failing to consider future expansion or changes in requirements can limit the site’s potential. Incorporate flexibility into the site plan to accommodate future growth, technological advancements, and evolving needs.
- Ignoring Environmental Impact: Neglecting the environmental impact of the site plan can harm natural resources and biodiversity. Consider sustainability measures, such as rainwater management, green spaces, and energy-efficient designs, to mitigate the project’s ecological footprint.
- Underestimating Site Preparation: Inadequate site preparation can result in unexpected delays and additional costs. Ensure the site is properly cleared, graded, and prepared to facilitate smooth construction activities.
- Insufficient Collaboration and Review: Failing to collaborate with the project team and gather feedback can lead to missed opportunities and oversights. Regularly review and refine the site plan with the input of all stakeholders to ensure its accuracy and effectiveness.
By avoiding these common mistakes and taking a proactive and diligent approach to site planning, you can enhance project outcomes, minimize risks, and streamline the construction process. A well-thought-out site plan sets the stage for a successful construction project, contributing to efficient operations, satisfied clients, and a well-utilized and aesthetically pleasing site.
Read more: What To Wear To A Construction Site
Conclusion
A well-designed site plan is essential for the success of any construction project. By providing a clear visual representation of the construction site, a site plan serves as a blueprint that guides the entire construction process. It facilitates communication, coordination, and efficient use of resources, ensuring a smooth and successful project from start to finish.
In this article, we explored the definition of a site plan and its significance in the construction industry. We discussed the purpose of a site plan, outlining how it provides a comprehensive overview of the construction site and facilitates effective decision-making and coordination among project stakeholders. We also examined the various components of a site plan, including property boundaries, buildings and structures, utilities, access points, and landscaping, among others.
Furthermore, we highlighted the importance of incorporating a site plan in construction and the benefits it offers. From enhancing communication and ensuring regulatory compliance to optimizing resource allocation and enabling future planning, a site plan plays a critical role in the success of construction projects.
Additionally, we explored the factors to consider when creating a site plan, emphasizing the importance of site analysis, project requirements, regulatory compliance, and stakeholder input. By carefully considering these factors, site planners can develop a comprehensive and effective site plan that meets the specific needs and constraints of the construction site.
Lastly, we discussed common mistakes to avoid in site planning, such as inadequate site analysis, poor communication, ignoring regulations, and inefficient space planning. By avoiding these mistakes and taking a proactive and collaborative approach, site planners can ensure the accuracy, functionality, and safety of the site plan.
In conclusion, a well-developed site plan is a key foundation for a successful construction project. It provides stakeholders with a clear understanding of the site layout, coordinates various activities, and supports efficient resource allocation. By prioritizing accurate site planning, construction professionals can minimize risks, enhance project outcomes, and deliver projects that meet the needs and expectations of clients and future occupants.
Frequently Asked Questions about What Is A Site Plan In Construction
Was this page helpful?
At Storables.com, we guarantee accurate and reliable information. Our content, validated by Expert Board Contributors, is crafted following stringent Editorial Policies. We're committed to providing you with well-researched, expert-backed insights for all your informational needs.
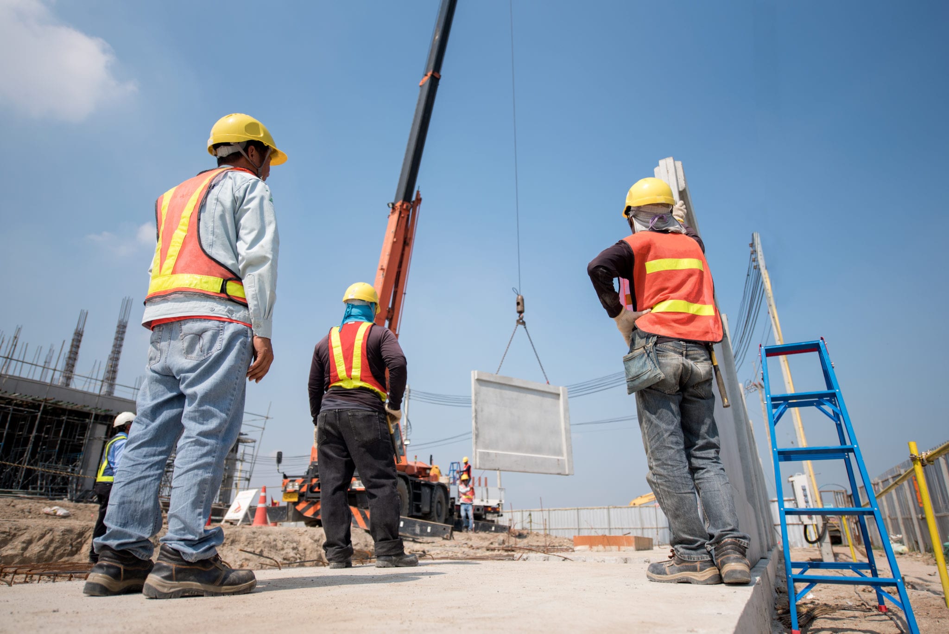
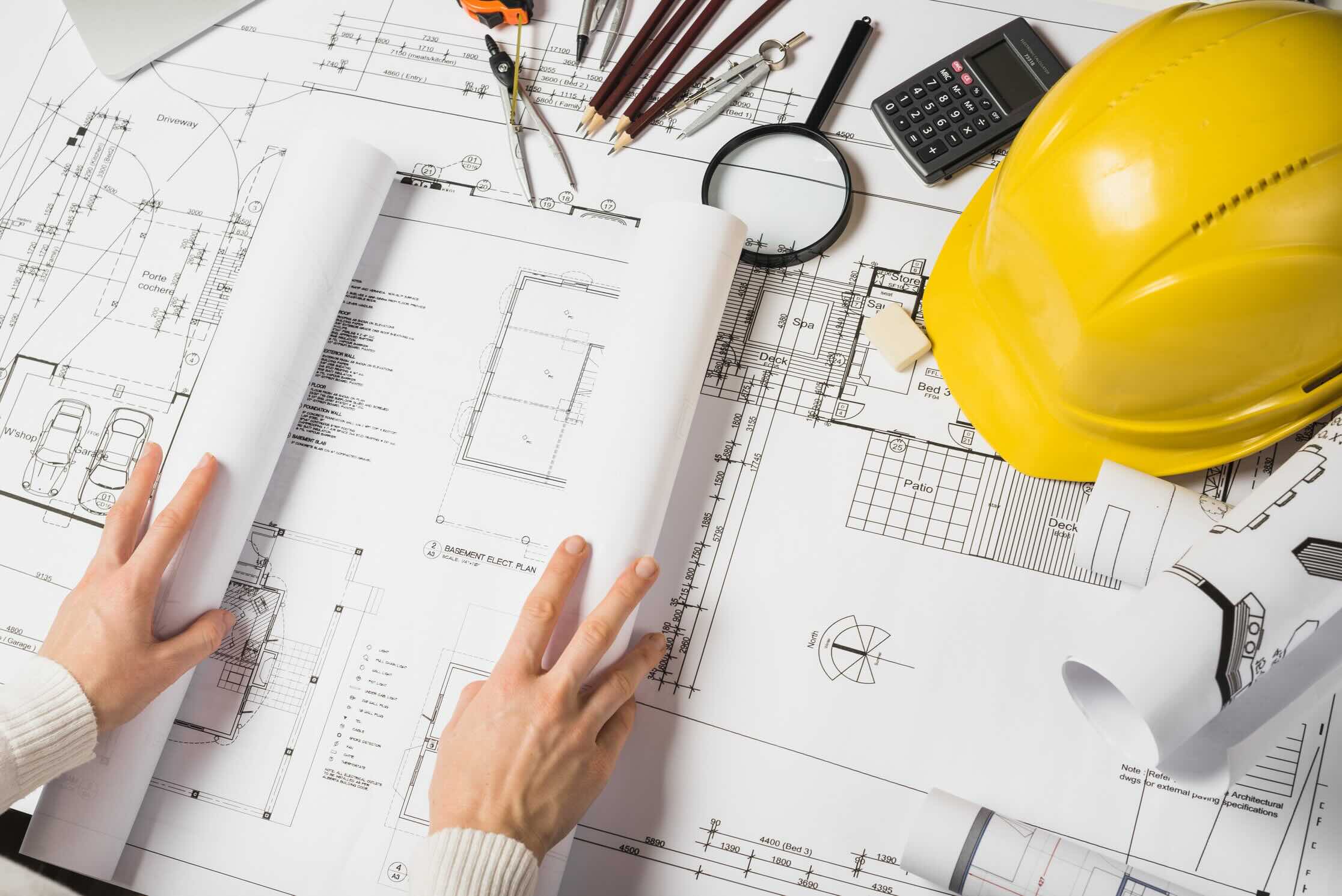

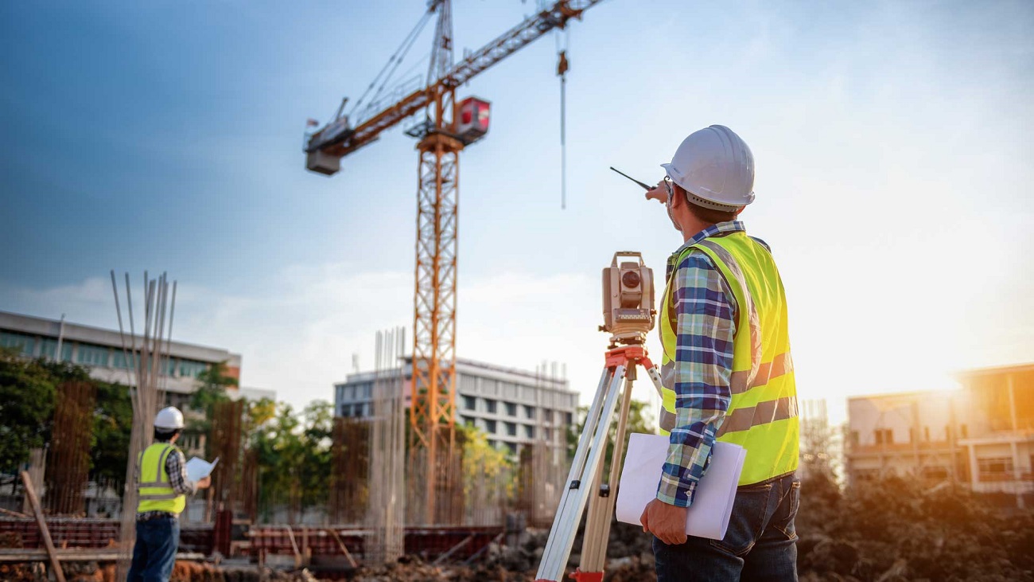
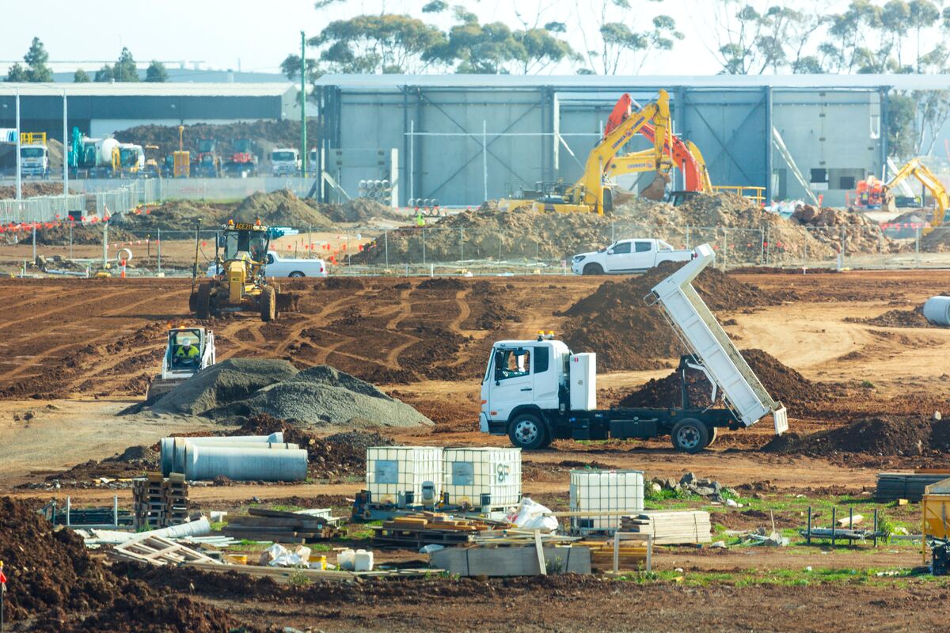


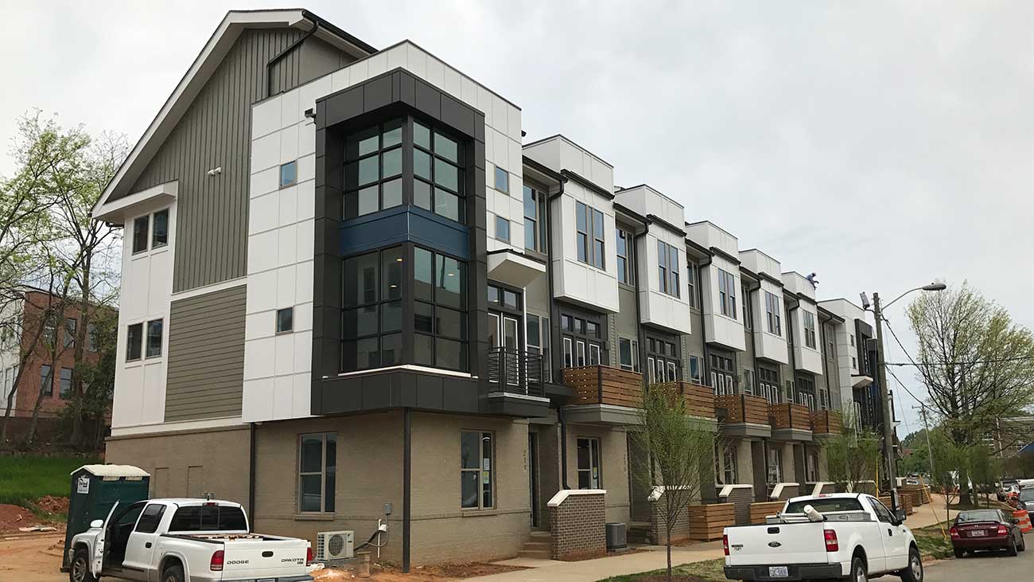
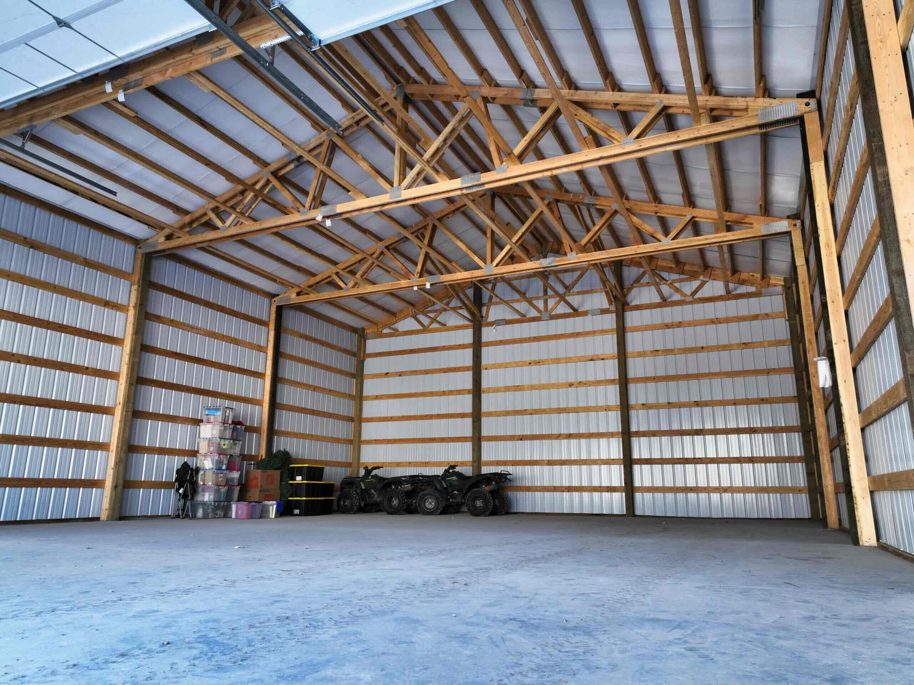
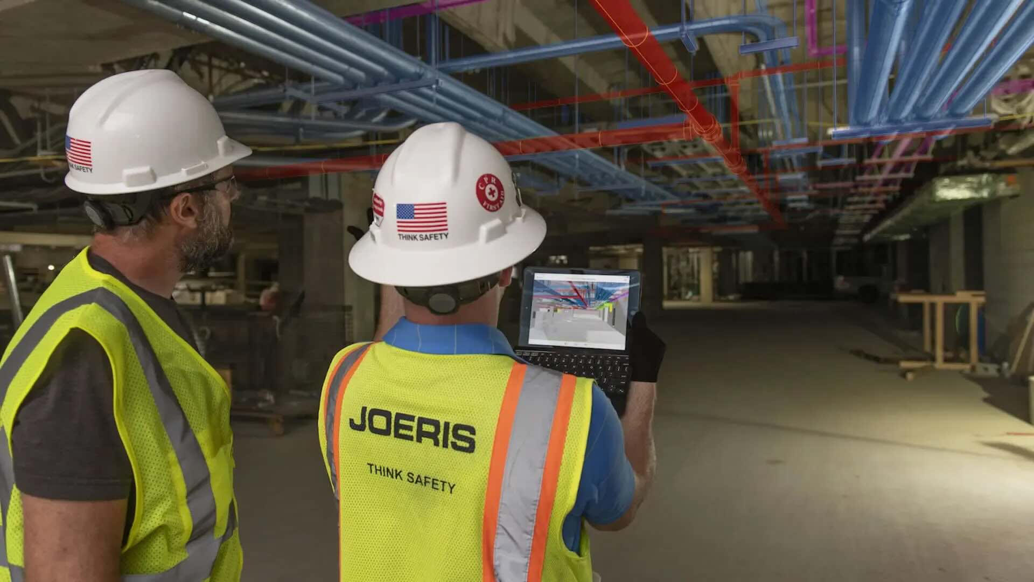


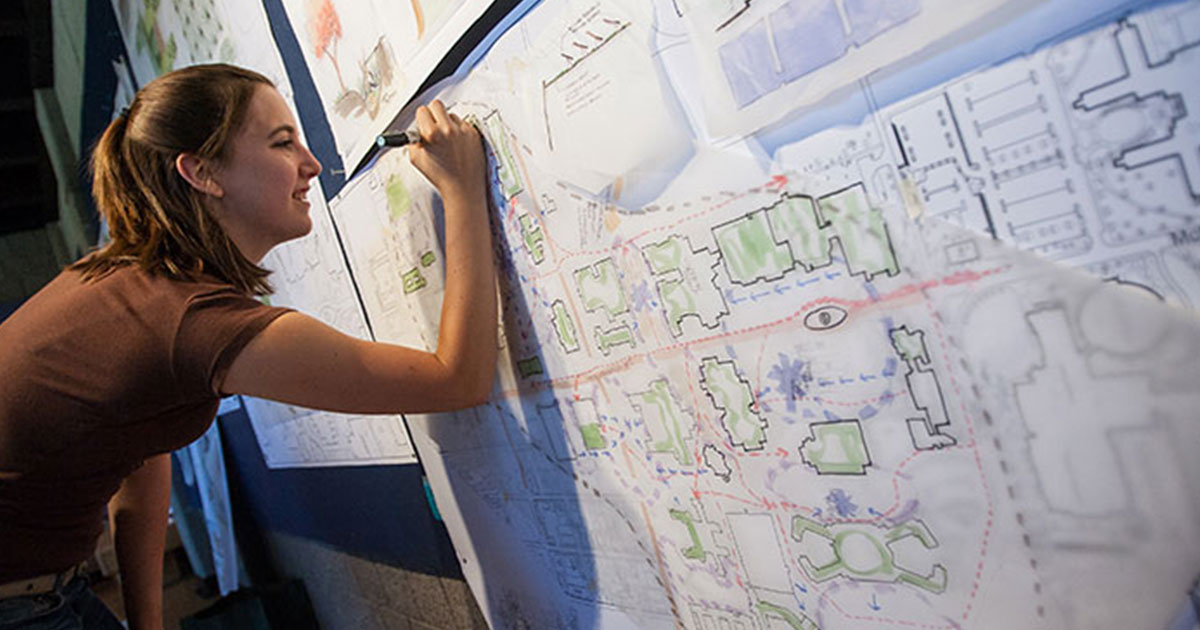

0 thoughts on “What Is A Site Plan In Construction”