Home>diy>Architecture & Design>What Is A Floor Plan


Architecture & Design
What Is A Floor Plan
Modified: February 25, 2024
Discover the importance and benefits of floor plans in architecture design. Learn how floor plans help optimize space and enhance functionality.
(Many of the links in this article redirect to a specific reviewed product. Your purchase of these products through affiliate links helps to generate commission for Storables.com, at no extra cost. Learn more)
Introduction
A floor plan is a visual representation of a building’s layout, typically depicted from a top-down perspective. It showcases the organization and arrangement of various rooms, spaces, and amenities within a structure. Floor plans are commonly used in architecture, real estate, interior design, and construction to communicate the intended design and spatial relationships.
Whether you are looking to purchase a new home, renovate your existing space, or build a new structure, understanding floor plans is vital. This article will delve into the definition of floor plans, their importance, components, different types, and how to read and create them. By the end, you will have a comprehensive understanding of the significance of floor plans in designing and visualizing spaces.
Key Takeaways:
- Floor plans are crucial for visualizing and communicating design ideas, optimizing space, and ensuring efficient workflow. They aid in budgeting, meeting building codes, and serving as powerful marketing tools in the real estate industry.
- Creating a floor plan involves a systematic process that balances creativity with technical considerations. It’s essential to avoid common mistakes such as poor traffic flow, inadequate storage, and disregarding natural light to ensure a well-designed and functional space.
Read more: What Is An In-Law Floor Plan
Definition of Floor Plan
A floor plan is a detailed drawing that showcases the layout and arrangement of various rooms, spaces, and features within a building. It provides a blueprint of the overall design and spatial organization of a structure, allowing architects, designers, and homeowners to visualize and plan the utilization of space.
Typically, floor plans are presented from a top-down perspective, showing a bird’s-eye view of the building or specific floor. They include important details such as the positioning of walls, doors, windows, furniture, fixtures, and other structural elements. Floor plans are created to scale, meaning that the dimensions and proportions of the rooms and spaces are accurately represented relative to one another.
Floor plans can vary in complexity and level of detail, depending on the purpose and intended use. For residential properties, floor plans can include bedrooms, bathrooms, living areas, kitchen, dining spaces, and any additional amenities such as garages or patios. Commercial floor plans may show office spaces, meeting rooms, reception areas, and common areas like restrooms and storage rooms.
Overall, a floor plan serves as a visual guide that allows individuals to understand the flow and functionality of a building. It provides a foundation for decision-making in terms of interior design, furniture placement, and the overall layout of a space.
Importance of Floor Plans
Floor plans play a crucial role in design and construction processes, as well as in various industries. Here are some key reasons why floor plans are important:
- Design and Visualization: Floor plans provide a visual representation of a building’s layout, allowing designers, architects, and homeowners to envision how the space will look and function. They help in understanding the flow and connectivity between different rooms and areas, enabling more effective design decisions.
- Space Planning: Floor plans help in effectively utilizing space. They allow designers to assess the area available and plan the arrangement of furniture, fixtures, and other elements. This helps in maximizing functionality, creating efficient traffic patterns, and ensuring that rooms are appropriately sized for their intended purpose.
- Communication: Floor plans are a universal language in the construction and design world. They facilitate effective communication between architects, contractors, interior designers, and clients. With a floor plan, everyone involved can clearly understand the proposed design, making the decision-making process smoother and reducing the chances of misunderstandings.
- Budgeting and Cost Estimation: Floor plans provide valuable information for estimating the costs associated with construction or renovation projects. Details such as the number of rooms, square footage, and the location of utilities help in determining material quantities and labor requirements, aiding in budgeting and cost planning.
- Permitting and Compliance: Floor plans are often required by local authorities when applying for permits or meeting building regulations. They provide a comprehensive overview of the proposed structure, ensuring compliance with safety codes, accessibility guidelines, and zoning regulations.
- Marketing and Sales: In the real estate industry, floor plans are powerful marketing tools. They provide potential buyers or tenants with a clear understanding of the property’s layout and features, helping them visualize how the space can meet their needs. Floor plans can enhance listings, attract more prospective buyers, and speed up the sales or rental process.
Overall, floor plans are essential in the design, construction, and real estate industries. They offer clarity, facilitate effective communication, aid in space planning, and contribute to the overall success of a project.
Components of a Floor Plan
A floor plan consists of several key components that provide detailed information about the layout and features of a building. Understanding these components is essential for comprehending and interpreting floor plans effectively. Here are the main components of a floor plan:
- Walls: Walls are represented by solid lines on a floor plan. They indicate the separation between rooms or spaces within the building. Different wall types, such as exterior walls, interior walls, and load-bearing walls, may be denoted with different line styles or thicknesses.
- Doors: Doors are marked with symbols or lines on a floor plan. They signify the entry and exit points between rooms or spaces. Doors may have swing directions indicated, showing whether they open inwards or outwards.
- Windows: Windows are depicted as openings in the walls. They provide natural light, ventilation, and views. On a floor plan, windows are usually represented by symbols or transparent rectangles.
- Room Labels: Each room in a floor plan is labeled with a name or number to identify its purpose. Common labels include “bedroom,” “kitchen,” “living room,” and “bathroom.” Room labels help to understand the function and intended use of each space.
- Dimensions: Dimensions are measurements that indicate the length, width, and height of various elements in a floor plan. They help in determining the size of rooms, furniture placement, and overall spatial relationships.
- Furniture and Fixtures: Floor plans may include symbols or representations of furniture, appliances, and fixtures to illustrate their placement within rooms. These elements provide a sense of scale and help with space planning.
- Stairs and Ramps: If a building has multiple floors, floor plans will include representations of stairs or ramps that connect different levels. These are typically shown with arrows, indicating the direction of travel.
- Utility Lines and Systems: Floor plans may depict the location of essential utilities such as electrical outlets, plumbing fixtures, heating and cooling systems, and other infrastructure. These details are crucial for understanding the functionality and layout of a building.
- Symbols and Legends: Floor plans often include a legend or key that explains the symbols, abbreviations, and other graphical elements used in the plan. This helps in interpreting the information accurately.
By understanding the components of a floor plan, you can decipher its contents and gain a deeper understanding of the layout and design of a building.
Types of Floor Plans
Floor plans can take different forms, depending on the specific needs and requirements of a building or project. Here are some common types of floor plans:
- One-Story Floor Plan: This type of floor plan consists of a single level, with all rooms and spaces spread out on a single floor. One-story floor plans are popular for their convenience and accessibility, especially for individuals with mobility issues.
- Two-Story Floor Plan: Two-story floor plans consist of two levels, typically with public spaces such as the living room, kitchen, and dining area on the first floor, and bedrooms and private areas on the second floor. Two-story floor plans are popular for maximizing space and providing more privacy.
- Split-Level Floor Plan: A split-level floor plan features multiple levels that are staggered, creating distinctive zones within the building. This type of floor plan often includes short flights of stairs to connect different areas, offering a unique and dynamic layout.
- Open Floor Plan: Open floor plans have minimal walls and barriers, creating a spacious and flowing layout. Commonly found in modern homes, open floor plans combine living, dining, and kitchen areas into a single, expansive space. They promote interaction and a sense of connectivity.
- Studio Floor Plan: Studio floor plans, also known as efficiency apartments, are compact units that incorporate multi-purpose spaces. Typically, there are no defined rooms within a studio floor plan, with open areas that serve as the living, sleeping, and dining areas.
- Modular Floor Plan: Modular floor plans consist of pre-built, standardized units that can be combined and arranged in various configurations. This type of floor plan is commonly used in commercial and industrial spaces where flexibility and adaptability are required.
- Custom Floor Plan: A custom floor plan is tailored to the specific needs and preferences of the homeowner or client. It allows for personalized design choices, incorporating unique features and layouts that cater to individual requirements.
Each type of floor plan offers its own advantages and considerations, depending on factors such as space availability, functionality, and personal preferences. It’s essential to choose the right type of floor plan that aligns with your specific needs and lifestyle.
When creating a floor plan, consider the flow of traffic and functionality of each space. Ensure there is enough space for furniture and movement, and that rooms are easily accessible from one another.
Read more: What Is The Purpose Of A Floor Plan
How to Read a Floor Plan
Reading a floor plan may seem daunting at first, but with a little knowledge and practice, you can decipher the information it presents. Here are some key steps to follow when reading a floor plan:
- Understand the Orientation: Start by identifying the orientation of the floor plan. Typically, the top of the page represents the north direction. Understanding the orientation will help you visualize how the building is situated on the site and how natural light may enter the space.
- Identify Room Labels: Look for room labels or numbers to understand the function of each space. Common labels include “bedroom,” “bathroom,” “kitchen,” and “living room.” By identifying the room labels, you can quickly grasp the layout and flow of the floor plan.
- Study Symbols and Legends: Refer to the legend or key provided on the floor plan to understand the symbols and abbreviations used. Pay attention to symbols representing doors, windows, stairs, and fixtures. This will help you interpret the various elements and features of the floor plan accurately.
- Assess Room Sizes: Look for dimensions provided on the floor plan to determine the size of each room. This will give you an idea of the space available and help you visualize how furniture and other elements may fit into the room.
- Consider Flow and Circulation: Examine the position of doors, hallways, and pathways within the floor plan. Understanding the flow and circulation patterns will help you determine how people will move through the space. It’s important to ensure that there is efficient traffic flow and easy access to different areas.
- Pay Attention to Windows and Natural Light: Take note of the location, size, and orientation of windows on the floor plan. This will give you an idea of how natural light will enter the space, affecting the overall ambiance and lighting conditions within each room.
- Analyze Structural Elements: Identify load-bearing walls, columns, and other structural elements on the floor plan. This will help you understand the building’s support system and may influence your design decisions when it comes to renovations or modifications.
- Visualize Furniture Placement: Imagine how furniture and fixtures will be placed within each room based on the floor plan. Consider the size of the furniture and how it will fit within the room’s dimensions. This will help you assess the functionality and flow of the space.
- Consider Expansion and Modification Opportunities: If you are considering future additions or modifications to the building, evaluate the floor plan to assess the potential for expansion. Look for unused or underutilized spaces that could be converted or repurposed in the future.
By following these steps and familiarizing yourself with the symbols and layout of a floor plan, you will be able to interpret and visualize the intended design and functionality of a building effectively.
Benefits of Having a Floor Plan
Having a floor plan offers numerous benefits for homeowners, designers, and builders. Here are some key advantages of having a floor plan:
- Visualize the Design: A floor plan allows you to visualize the design and layout of a building before construction or renovation begins. It helps you understand the flow and organization of spaces, enabling you to make more informed decisions about the design elements, furniture placement, and overall aesthetics.
- Optimize Space: Floor plans help in optimizing the available space within a building. By carefully planning room layouts and traffic flow, you can maximize functionality and ensure that space is used efficiently.
- Plan Furniture and Decor: A floor plan provides a blueprint for planning furniture placement and interior decor. It allows you to envision how different pieces of furniture will fit within the space and helps in creating balanced and harmonious interiors.
- Efficient Workflow: For commercial spaces, floor plans contribute to efficient workflow and productivity. By considering employee movement and task requirements, you can design a layout that minimizes disruptions, promotes collaboration, and improves overall efficiency.
- Safety and Accessibility: Floor plans play a crucial role in ensuring safety and accessibility within a building. By including details such as emergency exits, accessible routes, and clear pathways, floor plans help in meeting building codes and providing a safe environment for everyone.
- Cost Savings: Having a well-designed floor plan can lead to cost savings in various ways. It helps in accurate budgeting by estimating material quantities and labor requirements. Additionally, it can prevent costly mistakes and change orders during construction by allowing for proper planning and coordination.
- Energy Efficiency and Sustainability: With a floor plan, you can strategically design the placement of windows, doors, and insulation, which contributes to energy efficiency and sustainability. By optimizing natural light and ventilation, you can reduce reliance on artificial lighting and HVAC systems, leading to lower energy consumption.
- Effective Communication: Floor plans serve as a universal language in the construction and design industries. They facilitate effective communication among architects, contractors, interior designers, and clients. By visually representing the design intent, floor plans ensure that everyone involved has a clear understanding of the project’s scope and vision.
- Real Estate Marketing: For real estate professionals, floor plans are an invaluable marketing tool. They provide potential buyers or tenants with a detailed understanding of the property’s layout, enabling them to envision themselves in the space. Floor plans enhance property listings, increasing visibility and attracting more prospective buyers.
In summary, having a floor plan offers a range of benefits, including improved design visualization, optimized space utilization, cost savings, and effective communication. Whether you are designing a dream home or planning a commercial space, a floor plan is an essential tool that brings clarity and coherence to the process.
The Process of Creating a Floor Plan
Creating a floor plan involves a systematic process that combines creativity, technical knowledge, and attention to detail. Here are the key steps involved in creating a floor plan:
- Gather Requirements: Begin by understanding the project requirements and objectives. Consult with the client or stakeholders to determine their needs, preferences, and any specific design considerations.
- Measure the Space: Measure the dimensions of the space accurately. Use a tape measure or laser measuring device to record the length, width, and height of walls, doors, windows, and other features. Ensure that you capture accurate and precise measurements.
- Create a Rough Sketch: Start by creating a rough sketch of the floor plan on paper or using a digital design software. Capture the basic layout of the space, including walls, doors, and windows. This rough sketch will serve as the foundation for the detailed floor plan.
- Consider Functional Zones: Identify and define functional zones within the space. Determine the purpose of each room or area and plan their arrangement accordingly. Consider factors such as traffic flow, privacy, and adjacency to create a logical and efficient layout.
- Add Details: Add additional details to the floor plan, including furniture, fixtures, and other elements. Consider the scale and proportion of each item and its relationship to the space. This will help in visualizing how the room will look and function once furnished.
- Refine the Floor Plan: Continuously refine and iterate the floor plan based on feedback and reviews. Consider the input from the client, architects, or other stakeholders to make necessary adjustments and improvements to the layout.
- Create the Final Floor Plan: Once the layout is finalized, create the final floor plan using design software or drafting tools. Include accurate measurements, labels, symbols, and other details to ensure clarity and precision.
- Review and Revise: Review the final floor plan to ensure its accuracy and compliance with building codes and regulations. Make any necessary revisions or adjustments to refine the plan further.
- Present and Communicate: Present the final floor plan to the client or stakeholders using digital or printed copies. Communicate the design intent, layout, and functionality of the space effectively. Address any questions or concerns and seek feedback for further refinement if needed.
Throughout the process, it is essential to balance creativity with technical considerations, such as building codes, structural integrity, and functionality. Collaboration with architects, designers, and clients is crucial to ensure the final floor plan meets the desired vision and requirements.
Common Mistakes to Avoid When Designing a Floor Plan
Designing a floor plan requires careful consideration and attention to detail. To ensure a successful outcome, it is important to be aware of common mistakes that can hinder the functionality and aesthetics of a space. Here are some key mistakes to avoid when designing a floor plan:
- Poor Traffic Flow: One of the most crucial aspects of a floor plan is the flow of traffic within the space. Avoid creating cramped or obstructed pathways that hinder movement between rooms. Ensure that there is ample space for individuals to move freely and that doors and hallways are appropriately sized.
- Inadequate Storage: Insufficient storage space can lead to cluttered and disorganized rooms. Plan for adequate storage solutions such as closets, cabinets, and built-in shelving to maximize space efficiency and keep the area tidy.
- Ignoring Natural Light: Failing to consider natural light during the design phase can result in dark and gloomy spaces. Take advantage of windows, skylights, and glass partitions to allow natural light to penetrate deep into the interior. This not only enhances the ambiance but also reduces the need for artificial lighting during the day.
- Poorly Sized Rooms: Striking the right balance in room sizes is important to ensure that each space is functional and comfortable. Avoid creating disproportionately large or small rooms. Consider the purpose of the room and the activities that will take place in it when determining the appropriate size.
- Inadequate Electrical and Plumbing Placement: Carefully plan for the placement of electrical outlets, switches, and plumbing fixtures during the floor plan design phase. Ensure that they are strategically located to power appliances, accommodate lighting needs, and provide convenience in terms of water access.
- Lack of Flexibility: Designing a floor plan without considering future needs can limit adaptability. Allow for flexibility by creating versatile spaces that can be easily repurposed for different uses as needs change over time.
- Overlooking Privacy Needs: Neglecting privacy considerations can lead to uncomfortable living or working environments. Ensure that bedrooms, bathrooms, and private areas are appropriately positioned and have adequate soundproofing measures to maintain privacy.
- Disregarding Safety Measures: Safety should be a top priority when designing a floor plan. Avoid placing heavy furniture near windows, ensuring that stairways adhere to proper dimensions and building codes, and incorporating appropriate fire exits and emergency escape routes.
- Insufficient Ventilation: Ensure proper ventilation by strategically placing windows and providing adequate air circulation throughout the space. This helps maintain indoor air quality and creates a comfortable and healthy environment.
- Ignoring Design Balance and Proportions: Aesthetics play a significant role in designing a floor plan. Avoid creating unbalanced or disproportionate spaces by considering furniture placement and maintaining visual harmony in terms of colors, textures, and materials used.
By avoiding these common mistakes, you can ensure that your floor plan is functional, aesthetically pleasing, and meets the needs of the occupants. Regular review, consultation with professionals, and attention to detail are essential to a successful floor plan design.
Read more: What Is A Bunkhouse Floor Plan
Conclusion
Floor plans are integral to the design and construction process, providing a visual representation of a building’s layout and spatial organization. Understanding and effectively utilizing floor plans brings numerous benefits for homeowners, architects, designers, and builders. By comprehending the components of a floor plan and learning how to read and interpret them, individuals can make informed decisions about space planning, furniture placement, and functional utilization.
The importance of floor plans cannot be understated. They allow us to visualize and communicate design ideas, optimize space utilization, and ensure efficient workflow. Floor plans aid in budgeting, meeting building codes, and maintaining safety standards. They also serve as powerful marketing tools, attracting potential buyers or tenants by showcasing the potential of a space.
Creating a floor plan requires a systematic approach that involves gathering requirements, measuring the space, and considering functional zones. It is crucial to avoid common mistakes such as poor traffic flow, inadequate storage, and disregarding natural light. By paying attention to these details, a well-designed floor plan can enhance the functionality, aesthetics, and overall quality of a space.
In conclusion, floor plans are essential tools in the construction, design, and real estate industries. Whether you are designing your dream home or planning a commercial space, a carefully crafted floor plan enables you to visualize, plan, and optimize every aspect of the building. By harnessing the power of floor plans, you can transform your vision into reality and create spaces that are truly exceptional.
Frequently Asked Questions about What Is A Floor Plan
Was this page helpful?
At Storables.com, we guarantee accurate and reliable information. Our content, validated by Expert Board Contributors, is crafted following stringent Editorial Policies. We're committed to providing you with well-researched, expert-backed insights for all your informational needs.
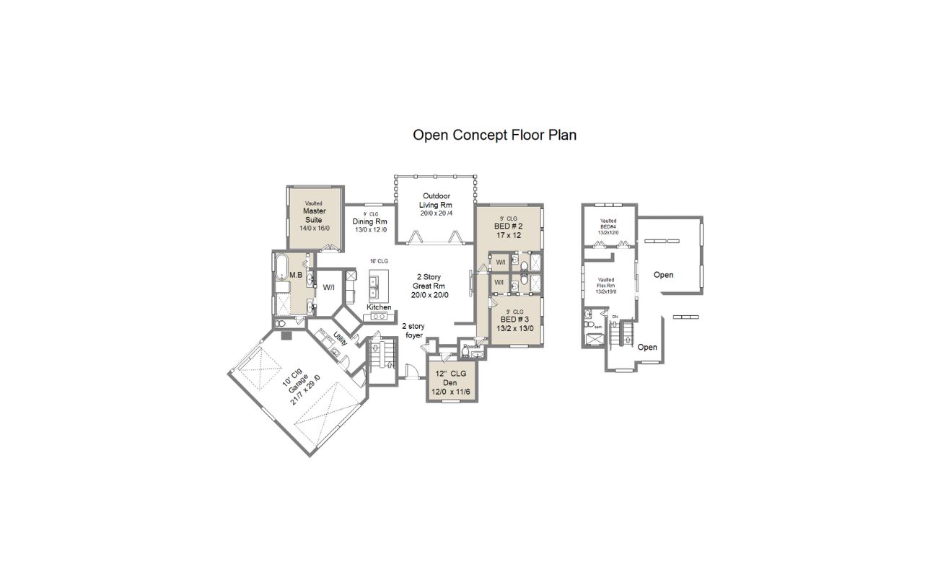

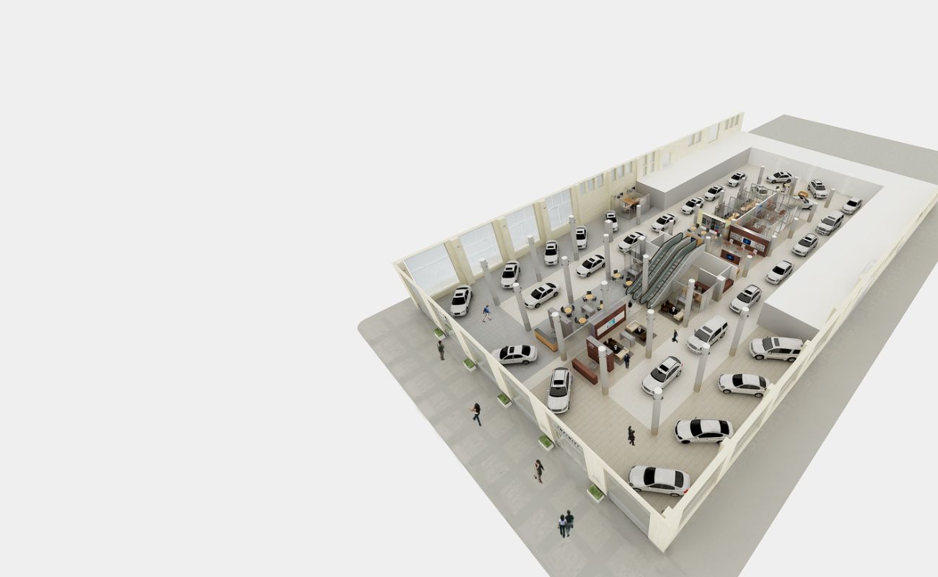
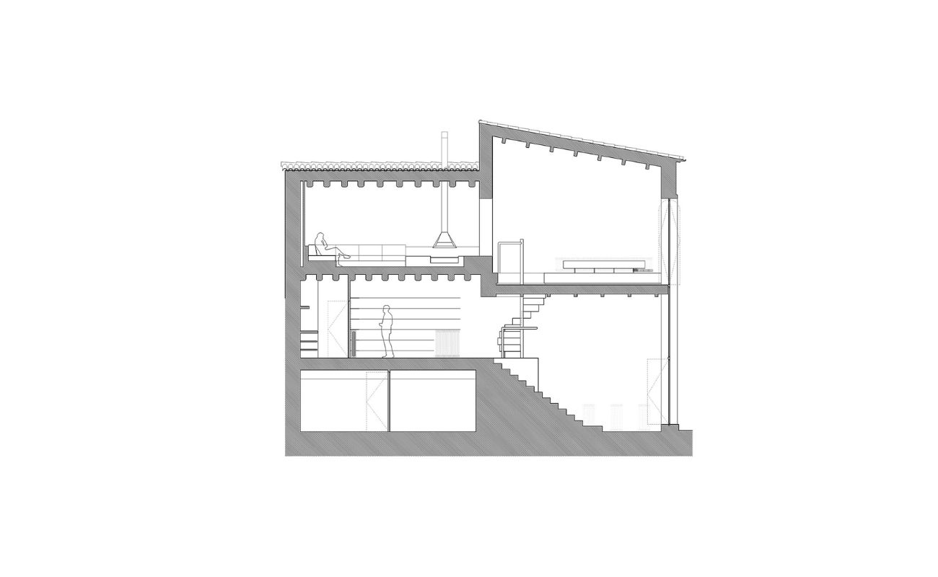
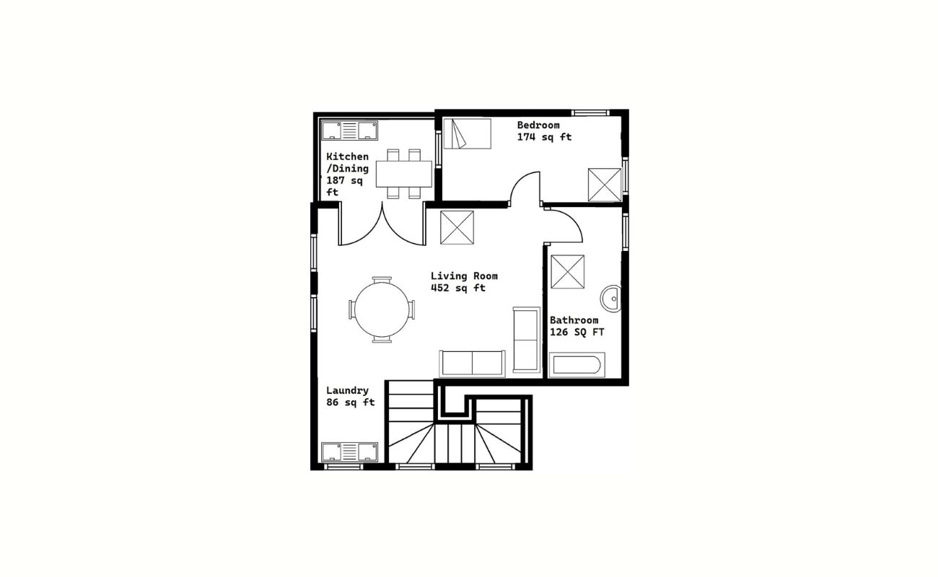
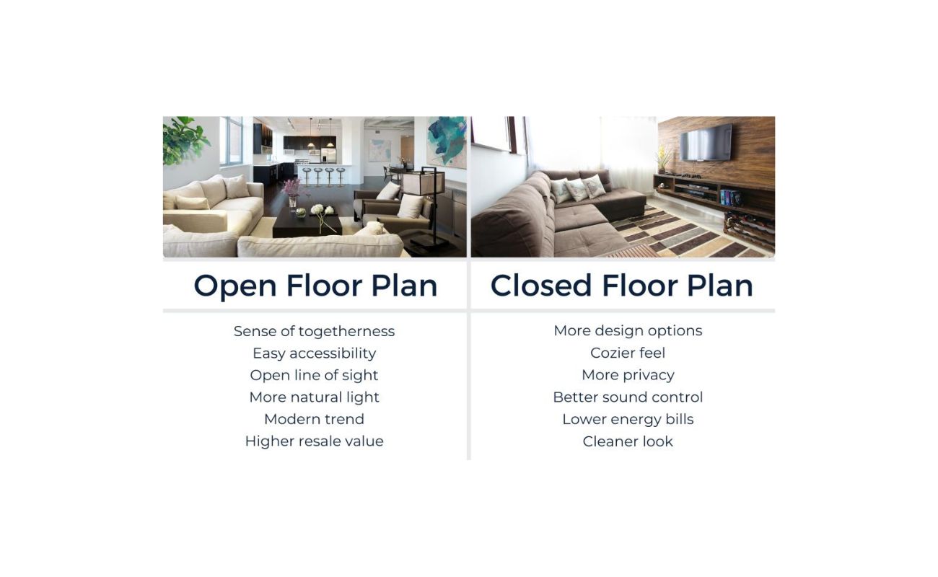
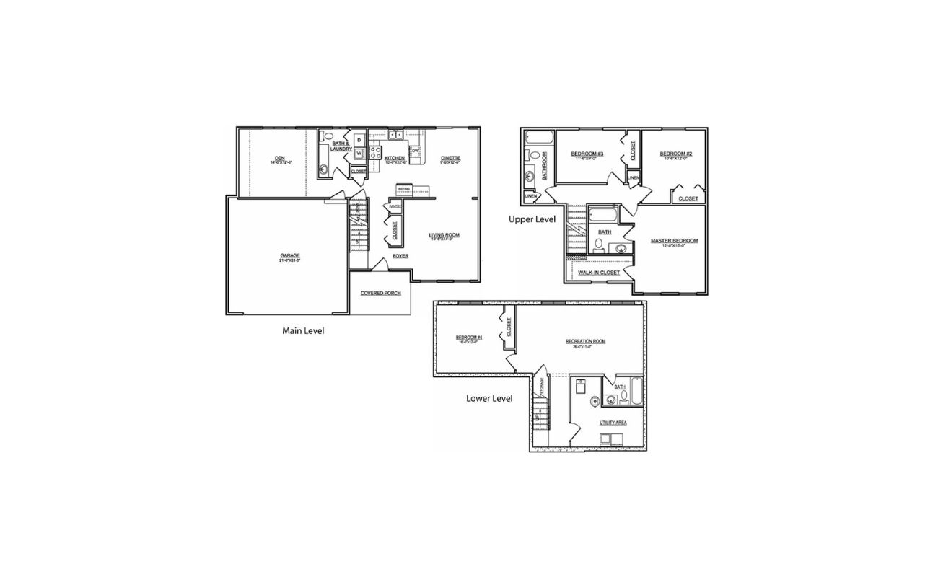
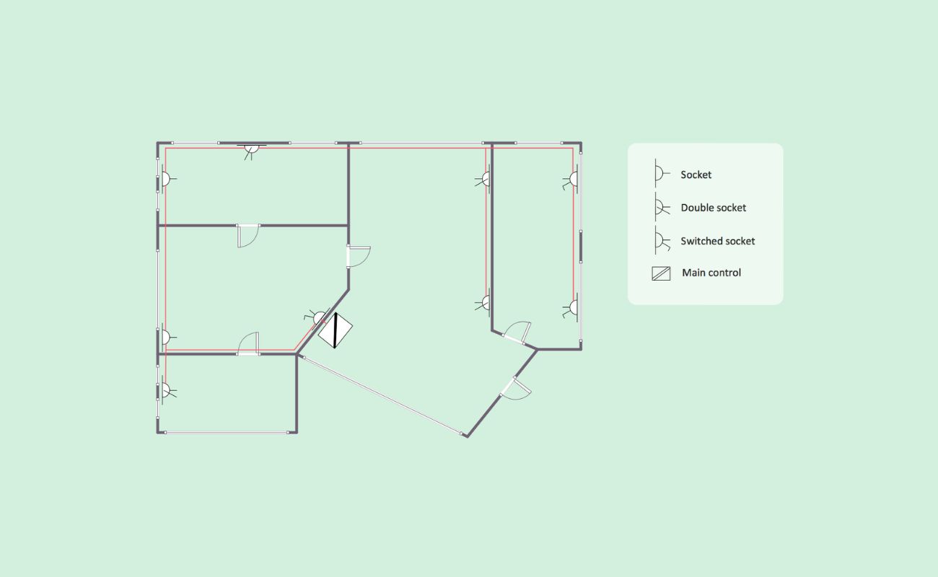
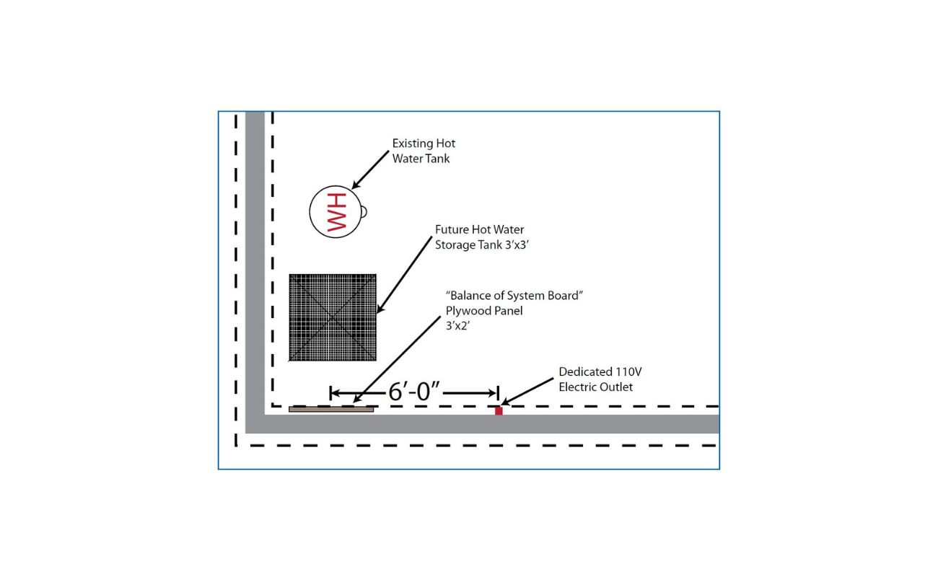
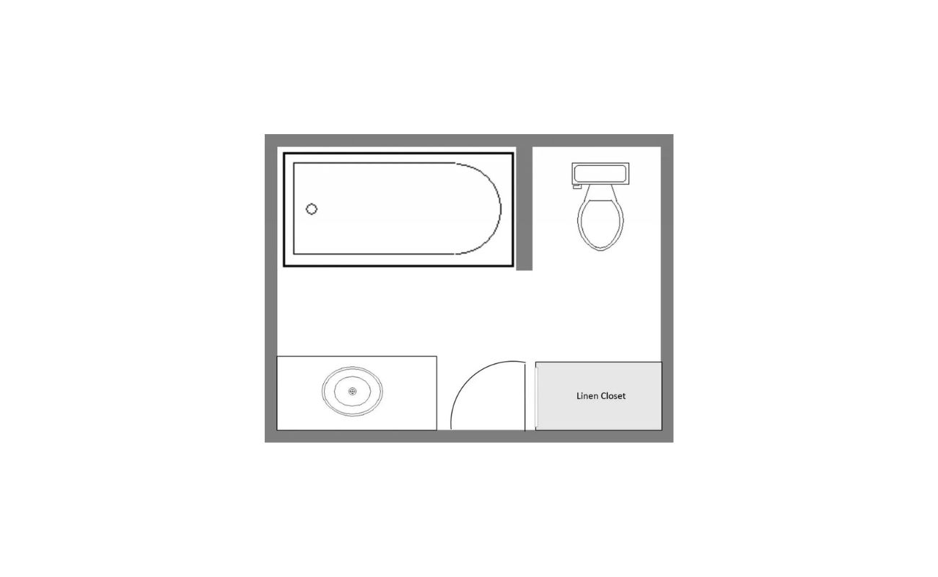
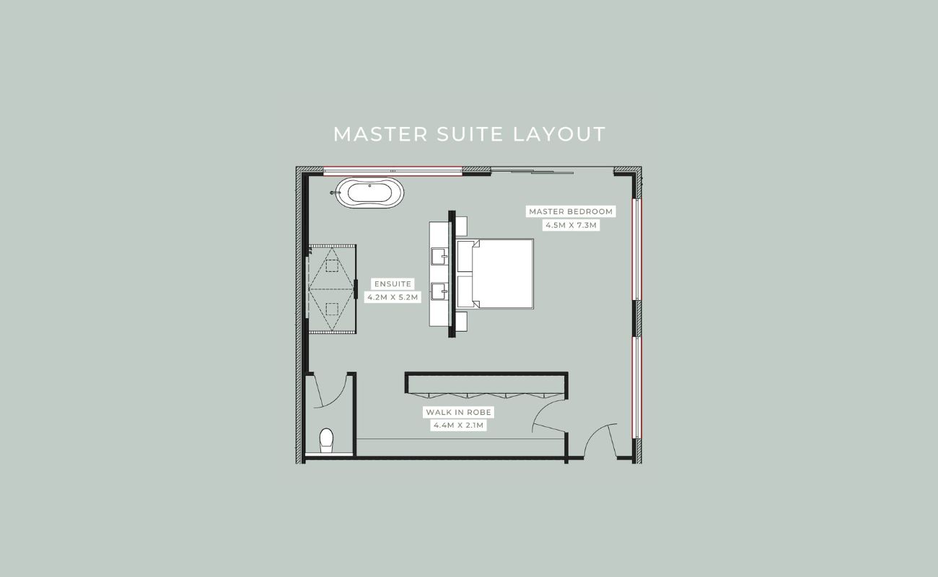
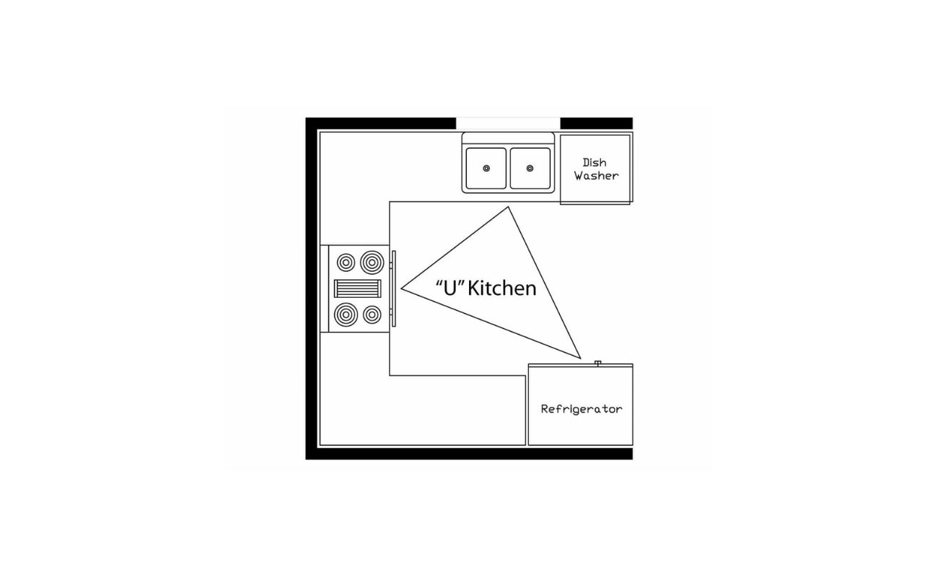
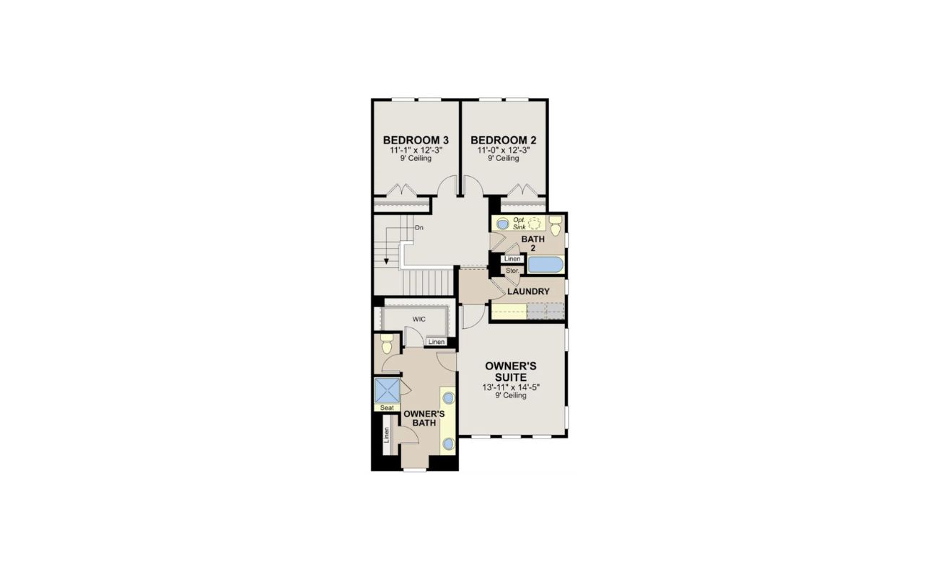

0 thoughts on “What Is A Floor Plan”