Home>diy>Building & Construction>What Is A Superstructure In Construction
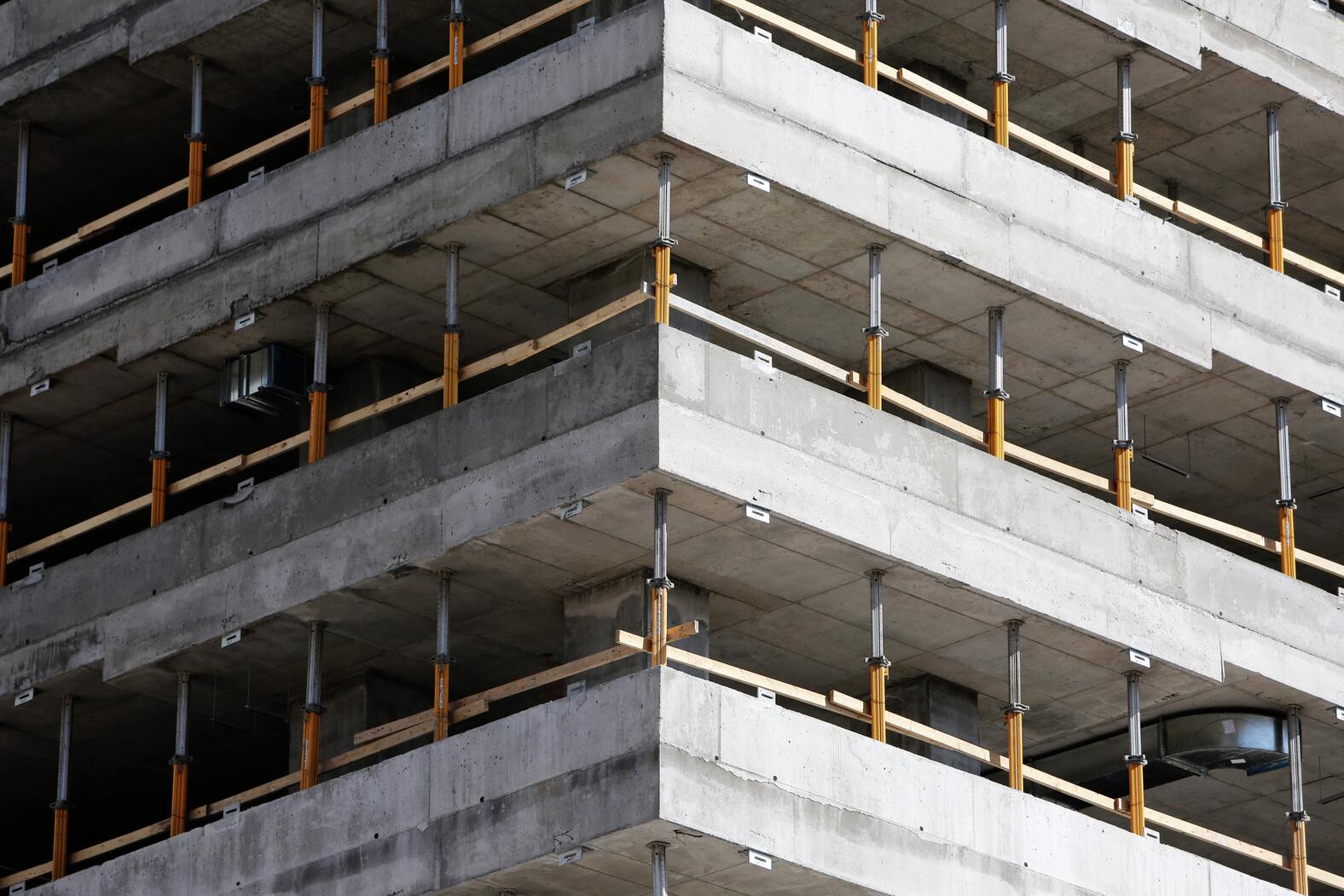

Building & Construction
What Is A Superstructure In Construction
Modified: September 1, 2024
Discover what a superstructure is in building construction and how it plays a crucial role in supporting the weight and load of a structure. Learn more now!
(Many of the links in this article redirect to a specific reviewed product. Your purchase of these products through affiliate links helps to generate commission for Storables.com, at no extra cost. Learn more)
Introduction
Welcome to the world of construction! If you’ve ever marveled at the grandeur of a high-rise building, a magnificent bridge, or a sprawling stadium, you may have wondered about the intricate process and the various components involved in their construction. One crucial element that plays a significant role in the stability and functionality of a building is the superstructure.
In simple terms, the superstructure refers to the portion of a building or structure that is above the foundation. It is the part that is visible and typically houses the occupants or supports the load-bearing elements such as floors, walls, and roofs.
The superstructure serves as the backbone of any construction project, providing support, strength, and functionality. Whether it’s a residential home, a commercial complex, or an industrial facility, the design and construction of the superstructure are essential for ensuring safety, durability, and aesthetics.
In this article, we will explore the definition, purpose, components, types, materials, design considerations, construction process, and the importance of the superstructure in building stability. We will also touch upon the maintenance and inspection aspects to ensure the longevity of the structure.
So, let’s dive into the world of superstructures and uncover the secrets behind their construction!
Key Takeaways:
- The superstructure in construction serves vital purposes, including providing support, space utilization, protection, aesthetics, flexibility, and environmental sustainability, ensuring the success and longevity of a building.
- Understanding the importance of the superstructure, its components, types, materials, design considerations, construction process, and maintenance is crucial for creating safe, functional, and visually appealing buildings.
Read more: What Is Construction
Definition of Superstructure
In the realm of construction, the term “superstructure” refers to the portion of a building or structure that is erected above the foundation. It encompasses all the elements that are visible and contribute to the overall form and functionality of the construction project.
The superstructure can be thought of as the “above ground” part of a building, comprising floors, walls, roofs, columns, beams, and other load-bearing elements. It is responsible for providing support, stability, and shelter to the occupants or the intended purpose of the structure.
The superstructure is carefully designed to withstand various forces such as gravity, wind, seismic activity, and other external factors that may exert pressure on the building. It is crucial for the superstructure to distribute and transfer these loads safely to the foundation, ensuring the structural integrity and safety of the entire construction.
Furthermore, the superstructure plays a vital role in determining the overall appearance and architectural style of the building. It is where the design elements, such as windows, doors, facades, and decorative features, come together to create a visually appealing and aesthetically pleasing structure.
Overall, the superstructure is the culmination of meticulous planning, engineering, and construction efforts that result in a functional, safe, and visually stunning building.
Purpose of Superstructure in Construction
The superstructure in construction serves multiple crucial purposes that are essential for the functionality, stability, and safety of the building. Let’s explore some of the key purposes:
1. Support and Load-bearing: The primary purpose of the superstructure is to provide support and bear the weight of the building. It transfers the load from the floors, walls, and roofs to the foundation and ensures the structural stability of the entire construction. The superstructure is designed to withstand various loads, including dead loads (the weight of the building itself), live loads (occupant and furniture weight), and environmental loads (such as wind and seismic activity).
2. Space Utilization: The superstructure is responsible for the efficient utilization of space within a building. It accommodates various functional areas such as rooms, corridors, staircases, and elevators, allowing for organized and comfortable occupancy. Architects and engineers carefully design the superstructure to optimize space and create a layout that meets the intended purpose of the building.
3. Protection and Safety: Another important purpose of the superstructure is to protect the occupants and contents of the building from external elements. It acts as a barrier against weather conditions, including rain, wind, and sunlight. Additionally, the superstructure incorporates fire-resistant materials and techniques to enhance the safety of the occupants in case of a fire or other emergencies.
4. Aesthetics and Visual Appeal: The superstructure significantly contributes to the overall appearance and architectural style of a building. It allows for the incorporation of design elements, such as windows, facades, claddings, and decorative features, that enhance the visual appeal and make a statement. The careful combination of materials, colors, textures, and forms in the superstructure adds to the aesthetic value of the construction.
5. Flexibility and Adaptability: The superstructure should be designed to allow for future modifications and adaptations. As the needs of occupants or the function of the building change over time, the superstructure should be able to accommodate alterations, renovations, or expansions without compromising its structural integrity.
6. Environmental Considerations: The superstructure plays a role in sustainable design and energy efficiency. It incorporates features such as insulation, natural lighting, ventilation systems, and renewable energy sources to reduce energy consumption and minimize the environmental impact of the building.
In summary, the superstructure in construction serves the vital purposes of providing support, utilizing space efficiently, ensuring protection and safety, enhancing aesthetics, allowing for flexibility, and promoting environmental sustainability. It is a crucial component that contributes to the overall success and longevity of a building.
Components of a Superstructure
A superstructure is comprised of various components that work together to provide support, functionality, and aesthetics to a building. Let’s explore some of the key components:
1. Floors: Floors are horizontal elements that provide the base for occupants and activities within the building. They are typically made of materials such as concrete, steel, or timber, and can be designed as solid slabs, ribbed slabs, or composite slabs. Floors also incorporate finishes such as tiles, carpets, or wood flooring for both practical and aesthetic purposes.
2. Walls: Walls are vertical elements that divide and define the internal spaces of a building. They provide structural support, privacy, and act as a barrier between different areas. Walls can be load-bearing or non-load-bearing, made of various materials such as concrete, brick, or steel, and can be finished with plaster, paint, or cladding.
3. Roof: The roof is the uppermost part of the superstructure that provides shelter and protection from weather elements. It can be pitched or flat, and the choice of roofing materials like tiles, metal sheets, or membranes depends on factors such as climate, aesthetics, and cost. The roof also includes features like insulation, gutters, and drainage systems.
4. Columns: Columns are vertical structural elements that support the load from the superstructure and transfer it to the foundation. They are typically made of reinforced concrete or steel and play a critical role in providing stability and strength to the building.
5. Beams: Beams are horizontal elements that support the load from the floors and transfer it to the columns or walls. They help distribute the load evenly and provide rigidity to the structure. Beams are usually made of reinforced concrete or steel and can have various shapes and sizes depending on the design requirements.
6. Stairs: Stairs are essential components that provide vertical circulation within a building. They allow occupants to move between different floors efficiently. Stairs can be made of materials such as concrete, steel, or wood and should be designed to meet safety codes and regulations.
7. Doors and Windows: Doors and windows are openings in the superstructure that provide access, natural light, and ventilation. They can be made of materials such as wood, metal, or glass and should be designed to ensure security, energy efficiency, and aesthetic integration with the overall building design.
8. Facades: Facades are the external faces of a building’s superstructure that contribute to its visual appeal and protect it from the elements. Facades can be made of various materials like glass, metal panels, stone, or brick, and may incorporate design features such as sunshades, louvers, or decorative elements.
These are just some of the key components of a superstructure. The design and selection of materials for each component depend on factors such as structural requirements, architectural style, budget, and local building regulations. Each element plays a critical role in creating a functional, safe, and aesthetically pleasing building.
Types of Superstructures
Superstructures come in various types, each serving a specific purpose and suitable for different types of buildings and structures. Here are some of the most common types of superstructures:
1. Residential Superstructures: These are superstructures designed for residential buildings, such as houses, apartments, and condominiums. They typically consist of load-bearing walls and floors made of materials like concrete, masonry, or timber. Residential superstructures focus on providing comfortable living spaces and may include features like balconies, porches, and roof gardens.
2. Commercial Superstructures: Commercial superstructures are designed for commercial buildings, including office complexes, retail stores, and shopping centers. These superstructures often incorporate large open spaces and flexible floor plans to accommodate various commercial activities. They may feature a combination of load-bearing walls, columns, and beams made of materials like steel or reinforced concrete.
3. Industrial Superstructures: Industrial superstructures are specifically designed for industrial facilities, such as factories, warehouses, and manufacturing plants. These superstructures prioritize functionality, durability, and often require large open floor areas for machinery, storage, and production. Industrial superstructures typically consist of steel or concrete frames with minimal internal walls for maximum flexibility.
4. Institutional Superstructures: Institutional superstructures cater to buildings that serve public or institutional purposes, such as schools, hospitals, government buildings, and religious structures. These superstructures focus on providing specialized spaces, including classrooms, patient rooms, administrative areas, and worship halls. They often incorporate a combination of load-bearing walls and structural frameworks to meet specific functional requirements.
5. Bridge Superstructures: Bridge superstructures are unique in their design and serve the purpose of spanning gaps over land, water, or other obstacles. These superstructures can vary in form, including beam bridges, arch bridges, suspension bridges, or cable-stayed bridges. They are engineered to withstand large loads, support transportation, and provide safe passage for vehicles, pedestrians, or trains.
6. Specialized Superstructures: Certain structures require specialized superstructures to meet their unique needs. For example, sports stadiums, arenas, and concert halls require superstructures that provide clear sightlines, acoustics, and seating arrangements. Airports and transportation terminals need superstructures that facilitate efficient movement of passengers and accommodate various amenities. These specialized superstructures incorporate design elements specific to their function and may require advanced engineering techniques.
It’s important to note that superstructure types can overlap or be combined depending on the complexity and requirements of a building or structure. Architects, engineers, and construction professionals work together to determine the most suitable type of superstructure for a specific project, considering factors such as functionality, aesthetics, safety, and budget.
Read more: What Is Drainage In Construction
Materials Used in Superstructure Construction
The choice of materials used in superstructure construction depends on various factors such as structural requirements, design preferences, budget constraints, and local building codes. Here are some common materials used in superstructure construction:
1. Concrete: Concrete is a widely used material in superstructure construction due to its strength, durability, and versatility. It can be poured into various forms, allowing for flexibility in design. Reinforced concrete, which incorporates steel reinforcement bars, provides added strength and resilience. Concrete is commonly used for floors, walls, columns, and beams in both residential and commercial buildings.
2. Steel: Steel is known for its high strength-to-weight ratio, making it a popular choice for superstructure construction, especially in commercial and industrial buildings. Steel frames, beams, and columns offer great structural stability and can support large spans. Steel is also fire-resistant and recyclable, making it a sustainable choice.
3. Masonry: Masonry materials like bricks, blocks, and stone are commonly used for load-bearing walls in residential and commercial superstructures. Masonry offers durability, thermal insulation, and aesthetic appeal. It is especially popular in residential construction due to its affordability and ease of use.
4. Timber: Timber is used in superstructure construction, primarily in residential buildings and low-rise structures. It provides a natural and warm aesthetic, and timber frames and beams offer flexibility in design. However, timber does require proper treatment and maintenance to prevent decay and ensure fire resistance.
5. Composite Materials: Composite materials, such as fiber-reinforced polymers (FRP), are gaining popularity in superstructure construction due to their lightness, high strength, and corrosion resistance. FRP panels and profiles can be used for various superstructure components like walls, claddings, and beams.
6. Glass: Glass is a versatile material that is often used for windows, facades, and walls in modern architectural designs. It offers transparency, natural light, and aesthetic appeal. Glass panels are typically combined with other materials, such as steel or aluminum frames, for structural integrity and safety.
7. Other Materials: Other materials used in superstructure construction include aluminum, which is lightweight and corrosion-resistant, commonly used for window frames and claddings. Additionally, composite materials like fiber cement boards, gypsum boards, and plastic-based materials may be used for non-load-bearing walls and partitions.
The selection of materials depends on the specific requirements of the project, including factors such as load-bearing capacity, durability, aesthetic appeal, sustainability, and cost. It’s important to consider the local climate, building codes, and environmental impact when choosing materials to ensure the longevity and safety of the superstructure. Construction professionals work closely with architects and engineers to determine the most suitable materials for each component of the superstructure.
When constructing a superstructure, ensure that the foundation is properly designed and constructed to support the weight and load of the superstructure. This will help prevent structural issues in the future.
Design Considerations for Superstructures
The design of a superstructure plays a critical role in ensuring the structural integrity, functionality, and aesthetic appeal of a building. Several key design considerations must be taken into account during the planning and design phase. Here are some important design considerations for superstructures:
1. Structural Stability: The superstructure must be designed to withstand various loads, including gravity loads, wind loads, seismic forces, and other environmental factors. Structural stability is achieved through proper design of columns, beams, and other load-bearing elements, ensuring they can support the intended loads without deformation or failure.
2. Functional Layout: The design of the superstructure should consider the functional requirements of the building. The layout should provide efficient circulation, adequate spaces for different activities, and proper division of areas based on their intended use. Attention should be paid to factors such as accessibility, zoning regulations, and operational needs.
3. Aesthetic Integration: The superstructure should blend harmoniously with the architectural vision and context of the building. The design should consider the overall aesthetic appeal, including the choice of materials, textures, colors, and architectural elements. A visually pleasing superstructure enhances the building’s character and contributes to its overall appeal.
4. Building Codes and Regulations: Compliance with local building codes and regulations is crucial for the safety and legality of the superstructure. Designers must ensure the superstructure meets all structural, fire safety, energy efficiency, accessibility, and other relevant regulations.
5. Environmental Considerations: Sustainable design principles should be incorporated into the superstructure design. This may include energy-efficient building materials, waste reduction strategies, rainwater harvesting, and incorporation of renewable energy systems. Sustainable design not only reduces environmental impact but also contributes to long-term cost savings.
6. Structural Adaptability: The design should consider the potential for future modifications, expansions, or renovations. Flexibility in the superstructure design allows for adaptability to changing needs or advancements in technology. This can help extend the lifespan of the building and optimize its functionality.
7. Construction Practicality: The design should account for the practical aspects of construction, including the availability of materials, construction techniques, and construction timeline. The design should balance aesthetics and functionality with practicality to ensure efficient and cost-effective construction.
8. Seismic and Wind Resistance: Depending on the location of the building, the design should consider the potential for seismic activity and high wind loads. Structural elements must be designed to resist these forces, ensuring the safety of the occupants and the longevity of the building.
9. Maintenance and Longevity: The design should factor in the ease of maintenance and the long-term durability of the superstructure. Selection of materials, finishes, and construction methods should ensure that the building remains in good condition with minimal maintenance requirements over its lifespan.
Designing a superstructure involves a meticulous balance of functional, aesthetic, regulatory, and practical considerations. Architects, engineers, and designers collaborate to create a design that meets these considerations while delivering a safe, visually appealing, and functional building.
Construction Process of Superstructures
The construction process of superstructures involves several stages, starting from the foundation and culminating in the completion of the above-ground structure. Let’s explore the typical construction process of superstructures:
1. Site Preparation: The construction site is prepared by clearing the area, removing any obstacles, and leveling the ground. This stage may also involve excavation for the foundation, if not already completed.
2. Foundation Construction: The foundation is the base of the superstructure and provides stability and support. Depending on the design and structural requirements, the foundation can be built using various techniques such as shallow foundations (strip footings, pad footings) or deep foundations (piles, caissons). The foundation is typically made of concrete and reinforced with steel.
3. Structural Framework: Once the foundation is in place and cured, the construction of the superstructure begins. The structural framework, including columns, beams, and slabs, is constructed. This can be done using reinforced concrete or structural steel, depending on the design and construction requirements.
4. Wall Construction: After the structural framework is in place, walls are constructed. The type of walls (load-bearing or non-load-bearing) depends on the design and construction method. Walls can be built using masonry materials, concrete panels, or precast elements, among other options. The walls provide enclosure, structural support, and division of spaces within the superstructure.
5. Floor Installation: Once the walls are constructed, floors are installed. This involves pouring concrete or placing precast floor slabs onto the structural framework. The floors can be flat slabs, ribbed slabs, or composite slabs, depending on the design specifications.
6. Roof Installation: The roof, which provides shelter and protection, is installed after the floors. Depending on the design, the roof can be flat or pitched, and various materials can be used, including metal sheets, roofing tiles, or membranes. The roof installation also includes insulation, weatherproofing, and drainage systems.
7. Finishes and Interior Work: After the main structural elements are complete, interior work begins. This includes installing doors, windows, partitions, electrical and plumbing systems, HVAC systems, and interior finishes such as flooring, wall finishes, and ceiling treatments. This stage transforms the superstructure into functional spaces.
8. Exterior Finishes: Once the interior work is nearing completion, attention is shifted to the exterior finishes. This includes applying cladding materials, painting, and adding decorative elements to enhance the appearance of the superstructure and integrate it with the surrounding environment.
9. Final Inspections and Handover: Before the superstructure is handed over to the client, final inspections, including structural, electrical, and fire safety inspections, are conducted. Once all necessary approvals are obtained, the superstructure is handed over to the client, completing the construction process.
Throughout the construction process, it is important to adhere to local building codes and regulations, follow proper safety protocols, and ensure quality control measures are in place. Effective project management, coordination among various trades, and regular inspections are necessary to ensure the successful construction of the superstructure.
It is worth noting that the construction process may vary depending on the size, complexity, and specific requirements of the project. Experienced contractors, architects, and construction professionals work together to ensure a smooth and efficient execution of the construction process.
Importance of Superstructure in Building Stability
The superstructure plays a critical role in ensuring the stability and safety of a building. It provides the necessary support and resistance to various loads, as well as the overall structural integrity. Here are some key reasons why the superstructure is of utmost importance for building stability:
1. Load Distribution: The superstructure acts as a load-bearing element and distributes the weight of the building and its occupants to the foundation. It evenly distributes the vertical loads, such as the weight of the floors, walls, and roofs, to the supporting columns, beams, and walls within the superstructure. This ensures that the load is properly transmitted to the foundation, preventing overloading and maintaining the building’s stability.
2. Resistance to External Forces: The superstructure is designed to withstand external forces that can affect the building’s stability. These forces include gravity, wind, seismic activity, and soil settlement. The superstructure’s structural elements, such as columns, beams, and walls, are designed to resist these forces and provide the necessary strength and stability to keep the building intact and safe.
3. Structural Redundancy: A well-designed superstructure incorporates structural redundancy, which means having multiple load paths to distribute loads in case of failure or overloading. This redundancy enhances the safety and stability of the building by ensuring that load-bearing elements can handle unexpected forces or localized failures without compromising the overall structure.
4. Integration of Lateral Load Resistance Systems: Superstructures are designed to incorporate lateral load resistance systems, such as shear walls, bracing, and moment frames, which provide stability against horizontal forces such as wind or seismic activity. These systems transfer and dissipate lateral loads, preventing excessive structural deformations or collapse.
5. Incremental Increase in Stiffness: The superstructure progressively increases stiffness as it rises from the foundation to higher levels. This increase in stiffness helps to distribute and mitigate the effects of loads and forces throughout the building, reducing the potential for structural deformations or failure.
6. Connection with Foundation: A strong and proper connection between the superstructure and the foundation is crucial for building stability. The superstructure must be securely anchored to the foundation to ensure that vertical and lateral loads can be safely transferred. This connection creates a unified system that resists external forces and maintains overall stability.
7. Compliance with Building Codes and Regulations: Superstructures must adhere to local building codes and regulations, which are established to ensure structural safety and stability. These codes prescribe minimum design standards, materials, construction methods, and inspection requirements to safeguard against structural failures and minimize risks to occupants and the surrounding environment.
The importance of a well-designed and constructed superstructure cannot be overstated when it comes to building stability. It forms the backbone of the structure, providing the necessary support, load distribution, and resistance against external forces. Engineers, architects, and construction professionals work collaboratively to ensure that superstructures are designed and built to the highest standards, ensuring the safety and longevity of buildings.
Read more: What Is An AHA In Construction
Maintenance and Inspection of Superstructures
Maintenance and regular inspections are essential for ensuring the longevity, safety, and structural integrity of superstructures. Here are some key considerations for maintaining and inspecting superstructures:
1. Regular Inspections: Regular inspections should be conducted by qualified professionals to assess the condition of the superstructure. Inspections can identify any signs of deterioration, damage, or structural issues early on, allowing for timely repairs and maintenance. Inspections may include visual assessments, non-destructive testing, and monitoring of key structural elements.
2. Structural Integrity: Inspections should focus on assessing the structural integrity of the superstructure. This includes evaluating the condition of load-bearing elements such as columns, beams, walls, and foundations. Any signs of cracking, settlement, corrosion, or deformation should be promptly addressed to prevent further damage and maintain the stability of the building.
3. Material Degradation: Regular inspections should also assess the condition of materials used in the superstructure, such as concrete, steel, masonry, or timber. These materials may deteriorate over time due to environmental factors, moisture, temperature fluctuations, or chemical exposure. Any degradation, such as spalling concrete, rusting steel, or wood decay, should be identified and repaired to prevent structural weakening.
4. Waterproofing and Moisture Control: Superstructures should be inspected for proper waterproofing to prevent water infiltration, which can lead to deterioration and damage. Inspections should include assessments of roof conditions, exterior walls, and areas prone to moisture accumulation, such as basements or parking structures. Effective moisture control measures, including proper drainage and ventilation, should be in place.
5. Maintenance and Repairs: Based on inspection findings, necessary maintenance and repairs should be promptly addressed. This may include patching concrete cracks, reinforcing structures, replacing corroded metal elements, or waterproofing surfaces. Regular maintenance, such as cleaning gutters, inspecting and repairing seals around windows and doors, and maintaining protective coatings, should also be conducted to prevent further deterioration.
6. Environmental Considerations: Superstructures in certain environments may require additional maintenance and inspections. For example, structures located in coastal areas may require more frequent inspections for corrosion due to salt exposure. Buildings in seismic zones may need regular assessments for structural stability in case of earthquake activity.
7. Record-Keeping and Documentation: It is important to document and maintain records of inspections, maintenance activities, and repairs performed on the superstructure. This information helps track the history and condition of the building and can assist in future maintenance planning and decision-making.
8. Professional Expertise: It is recommended to engage qualified professionals, such as structural engineers or building inspectors, with expertise in superstructure maintenance and inspections. Their knowledge and experience can ensure thorough assessments and appropriate corrective actions.
By implementing regular maintenance programs and conducting proper inspections, potential issues can be identified and addressed promptly, preventing further deterioration and ensuring the continued stability and functionality of the superstructure. Regular maintenance and inspections contribute to the safety, longevity, and value of the building, while also preserving its aesthetic appeal.
Conclusion
The superstructure is the backbone of any construction project, providing support, stability, and functionality to buildings and structures. It is the visible portion above the foundation and encompasses floors, walls, roofs, columns, and beams. Understanding the importance of the superstructure in construction is crucial for architects, engineers, and construction professionals.
The superstructure serves several essential purposes. It provides support for the building, distributing loads and transferring them to the foundation. It allows for optimized space utilization, accommodating functional areas and meeting the needs of occupants. The superstructure also plays a significant role in protecting occupants from external elements while enhancing the aesthetic appeal of the building.
Superstructures come in various types, such as residential, commercial, industrial, and institutional, each tailored to specific needs and requirements. The choice of materials for superstructure construction depends on factors such as structural integrity, design preferences, budget constraints, and environmental considerations.
Design considerations play a critical role in ensuring the stability and safety of superstructures. Key factors include structural stability, functional layout, aesthetic integration, compliance with building codes and regulations, environmental considerations, and adaptability to future modifications.
The construction process of superstructures involves several stages, starting from site preparation and foundation construction to the installation of structural components, finishes, and external features. Attention to detail, adherence to building codes, and regular inspections are essential to ensure quality and prevent structural issues.
Maintenance and inspections are crucial for the longevity and safety of superstructures. Regular inspections help identify structural issues, material degradation, and moisture-related problems. Prompt maintenance and repairs ensure the continued stability and functionality of buildings, while records and documentation assist in tracking the history and condition of the superstructure.
In conclusion, understanding the significance of the superstructure in construction is essential for creating safe, functional, and aesthetically pleasing buildings. By considering design principles, utilizing appropriate materials, following construction best practices, and implementing effective maintenance and inspection programs, we can ensure the longevity and stability of superstructures for generations to come.
Interested in streamlining your building projects and managing all aspects efficiently? Our next article on construction management is a must-read. Here, you'll learn about the vital role managers play in planning, coordinating, and overseeing construction projects from start to finish. This guide is perfect for anyone looking to get a firm grasp on managing construction sites effectively.
Frequently Asked Questions about What Is A Superstructure In Construction
Was this page helpful?
At Storables.com, we guarantee accurate and reliable information. Our content, validated by Expert Board Contributors, is crafted following stringent Editorial Policies. We're committed to providing you with well-researched, expert-backed insights for all your informational needs.
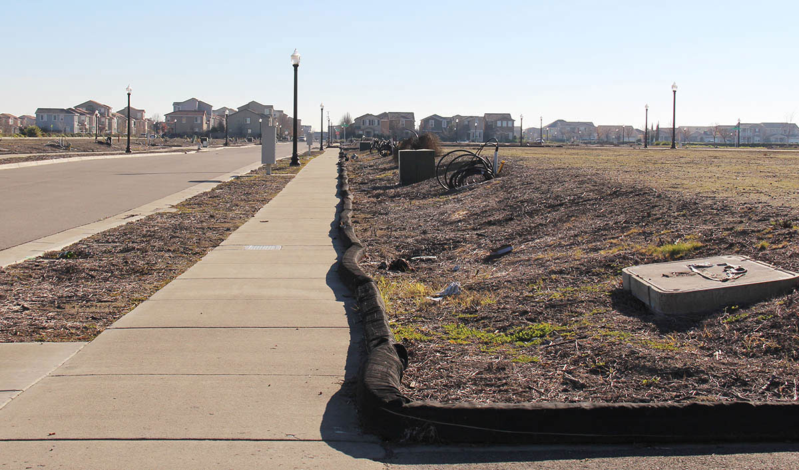
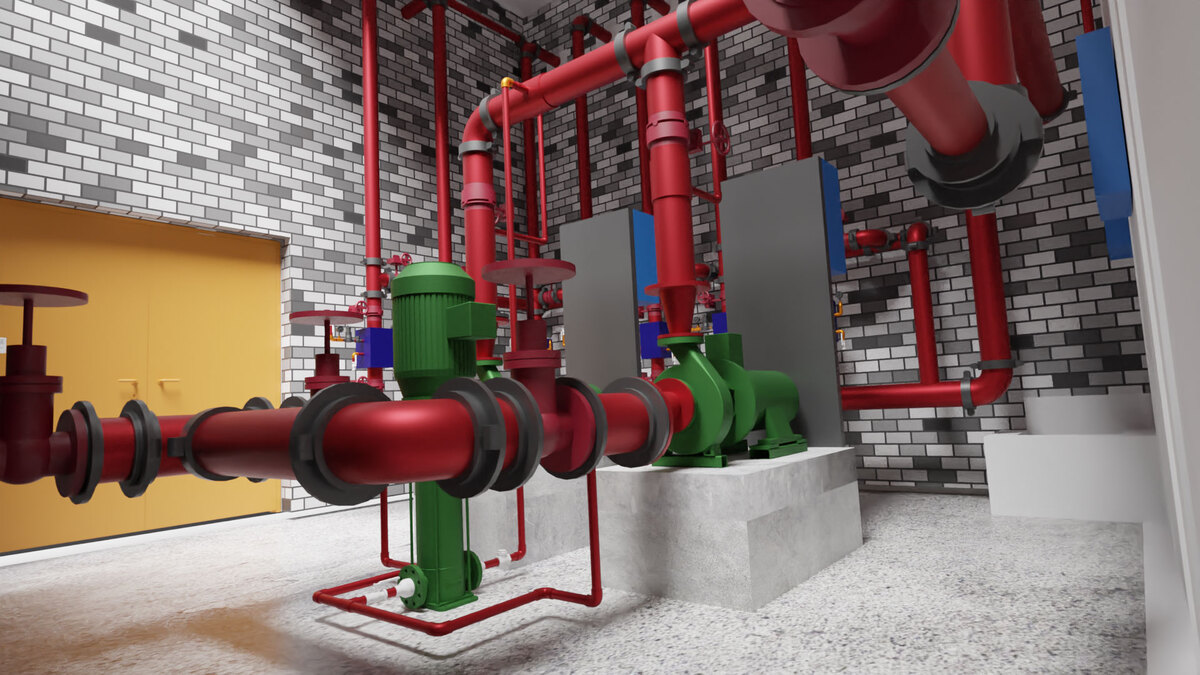
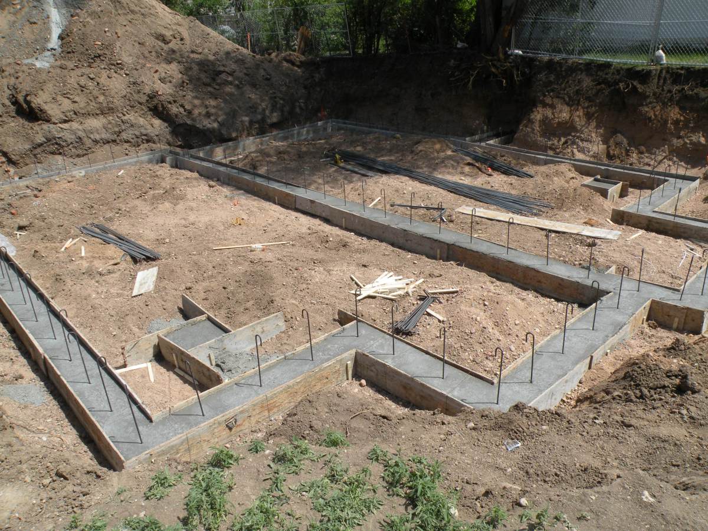
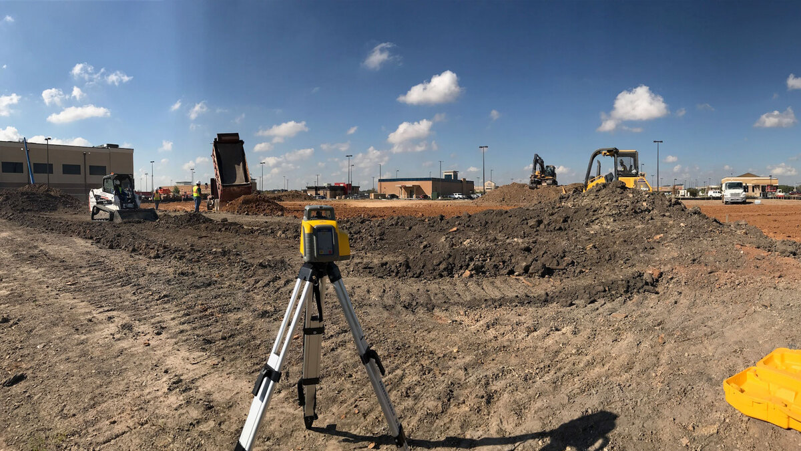
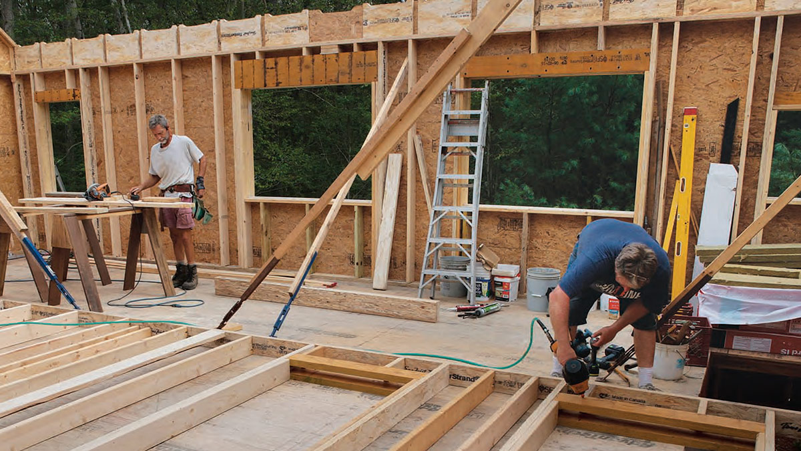
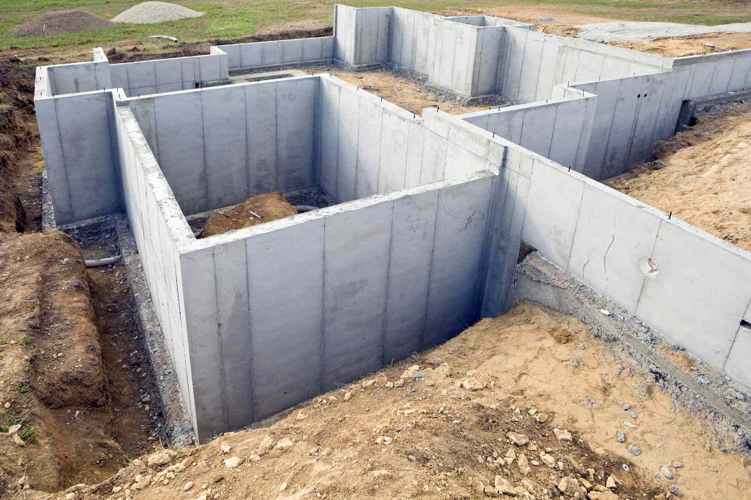
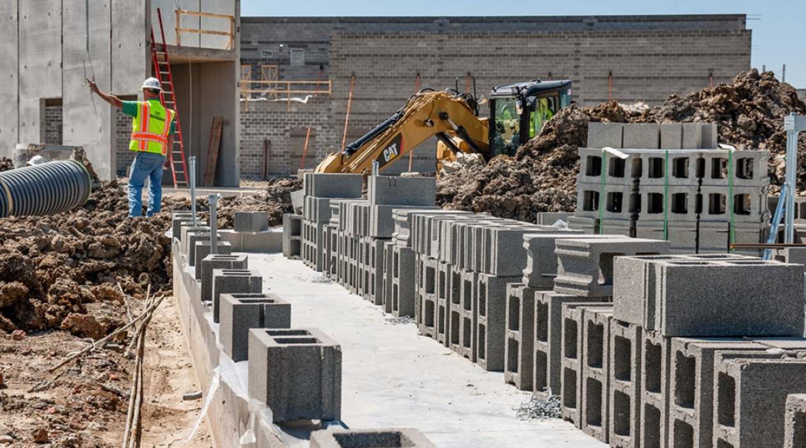
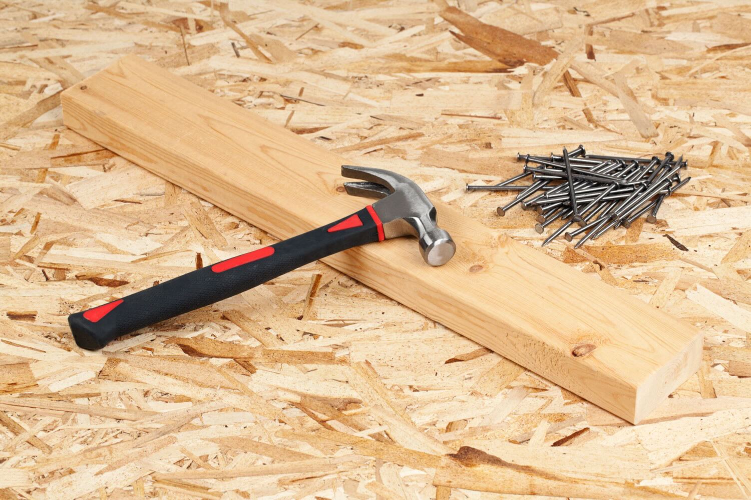


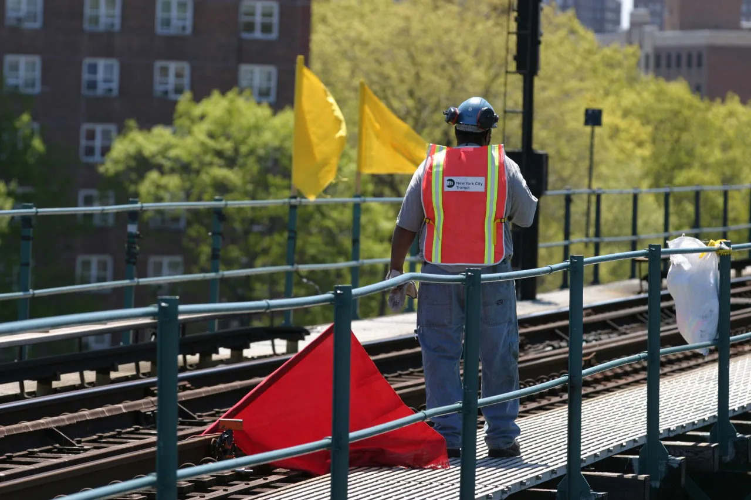
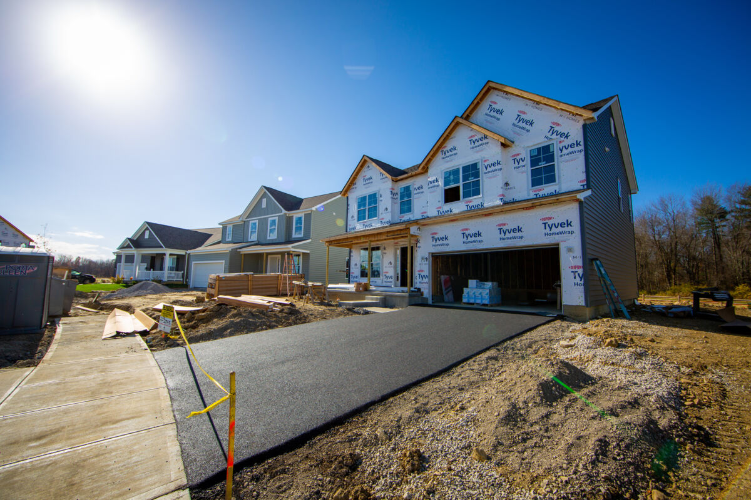
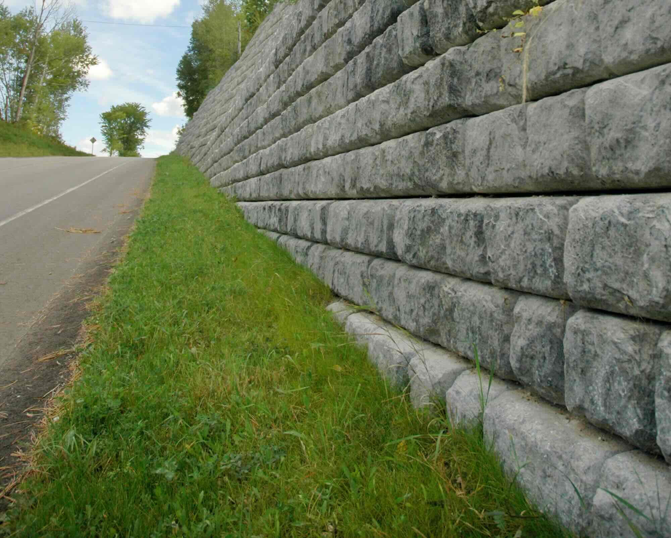

0 thoughts on “What Is A Superstructure In Construction”