Home>diy>Building & Construction>What Is Framing Construction
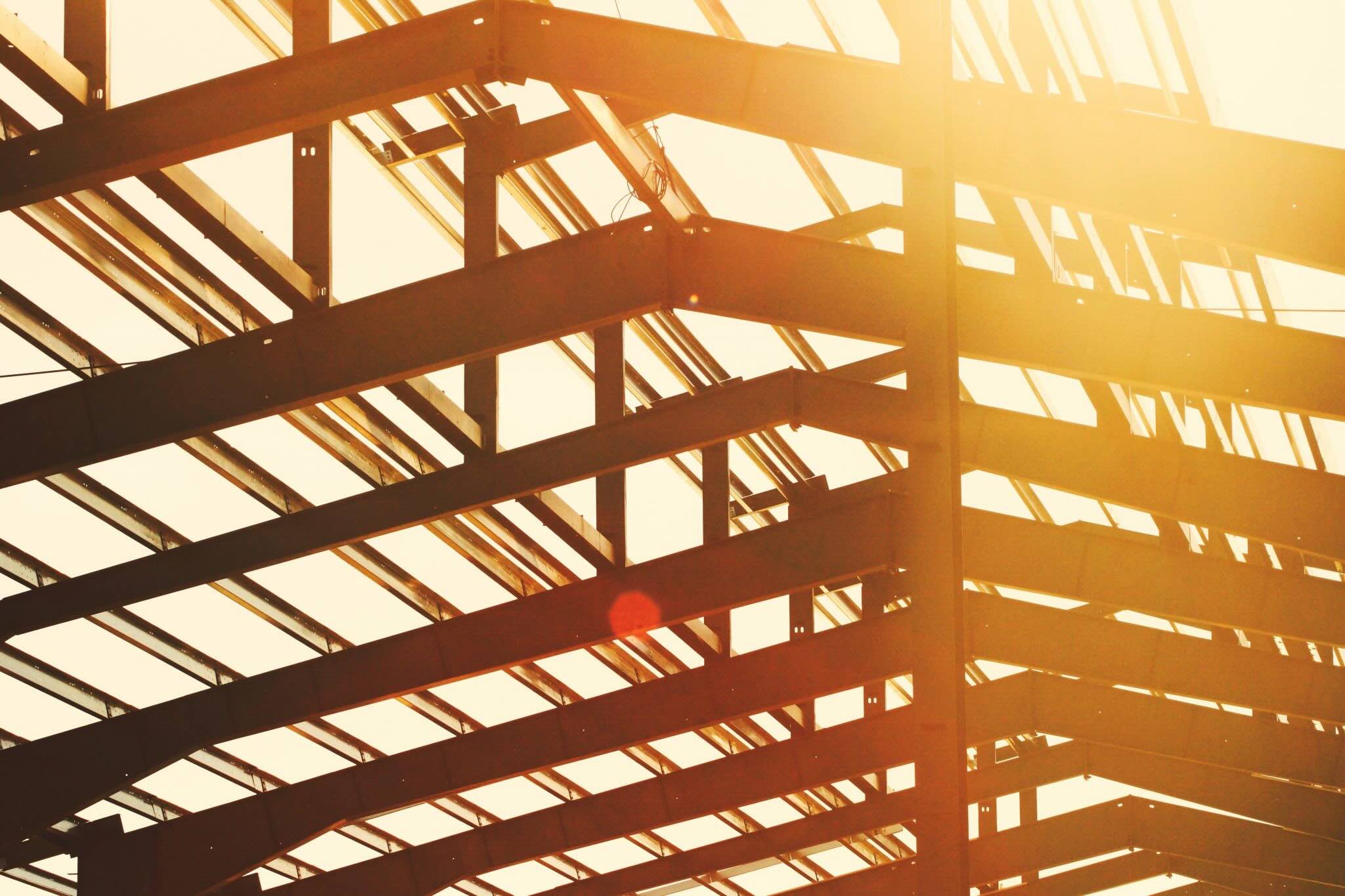

Building & Construction
What Is Framing Construction
Modified: January 18, 2024
Learn the fundamentals of framing construction and its importance in building construction. Find out how framing techniques are used to create sturdy structures.
(Many of the links in this article redirect to a specific reviewed product. Your purchase of these products through affiliate links helps to generate commission for Storables.com, at no extra cost. Learn more)
Introduction
Welcome to the world of framing construction! If you ever wondered how buildings stand tall and sturdy, framing construction is the answer. It is the backbone of any structure, providing the essential framework that supports the weight and distributes the loads. Whether it’s a residential house, a commercial building, or a skyscraper, framing construction plays a vital role in ensuring structural stability and integrity.
In this article, we will explore the world of framing construction and delve into its definition, functions, types, materials used, process, importance, challenges, and future trends. So, let’s get started and uncover the fascinating world of framing construction!
Key Takeaways:
- Framing construction forms the essential structural framework of buildings, providing stability, flexibility for modifications, and integration of building systems. It plays a crucial role in creating safe, functional, and visually appealing spaces for various applications.
- The future of framing construction is shaped by trends such as off-site prefabrication, sustainable materials, modular construction, advanced technologies, and smart integration. Embracing these advancements enhances efficiency, sustainability, and productivity in the industry.
Read more: What Is Framing Construction
Definition of Framing Construction
Framing construction refers to the process of creating the skeletal framework of a building. It involves the construction of load-bearing walls, floors, and the roof, which form the structure’s frame. The frame provides support, stability, and shape to the building, enabling it to withstand various forces such as gravity, wind, and seismic activities.
The framing construction is typically made up of a series of interconnected structural elements, including vertical studs, horizontal beams, columns, and trusses. These elements work together to form a strong and durable frame that can bear the weight of floors, walls, and the roof, while also providing flexibility and adaptability for future renovations or modifications.
The primary goal of framing construction is to create a framework that can resist different types of loads and distribute them evenly throughout the structure. This involves careful planning and engineering to ensure that the frame can withstand the anticipated loads and forces without compromising the integrity and safety of the building.
While framing construction is commonly associated with wood construction, it can also be done using other materials such as steel, concrete, or a combination of these. Each material has its own advantages and considerations, depending on factors such as the type of building, location, budget, and desired architectural design.
Overall, framing construction forms the essential structure of a building, providing the necessary support and strength to ensure its longevity and stability. It is the foundation upon which all other components and finishes are added, making it a crucial aspect of the construction process.
Functions of Framing Construction
Framing construction serves several important functions that are essential for the stability and functionality of a building. Let’s explore some of the key functions:
- Structural Support: The primary function of framing construction is to provide structural support to the building. The frame bears the weight of the floors, walls, and roof, ensuring that the building remains stable and intact. It distributes the various loads, such as the weight of people, furniture, and equipment, evenly throughout the structure.
- Load Distribution: Framing construction enables the even distribution of loads throughout the building. By using load-bearing walls, beams, and columns, the frame transfers the weight and forces to the foundation and the ground, preventing localized overloading and ensuring the overall stability of the structure.
- Space Division: The frame defines the layout and division of spaces within a building. It allows for the creation of rooms, corridors, and other functional areas, providing structure and organization to the interior spaces. This enables efficient space utilization and facilitates the arrangement of furniture, fixtures, and utilities.
- Flexibility for Modifications: Framing construction allows for future modifications and renovations. By using standardized framing elements and techniques, it becomes easier to make changes or additions to the building’s layout or functionality. This flexibility is especially important in commercial buildings where businesses may need to adapt to evolving needs and customer demands.
- Integration of Building Systems: The framing construction provides the infrastructure necessary for the integration of various building systems. This includes electrical, plumbing, HVAC (heating, ventilation, and air conditioning), and other mechanical systems. The frame accommodates the installation of these systems and ensures proper routing and support to fulfill the building’s requirements.
- Aesthetic Appeal: Framing construction is not just about functionality; it also plays a role in the visual aesthetics of a building. The exposed beams, columns, and trusses can add character and architectural interest to the interior and exterior spaces. Architects and designers often utilize framing elements as design features, creating unique and visually appealing structures.
In summary, framing construction provides structural support, load distribution, space division, flexibility for modifications, integration of building systems, and contributes to the overall aesthetic appeal of a building. These functions are crucial in creating safe, functional, and aesthetically pleasing spaces for various residential, commercial, and industrial applications.
Types of Framing Construction
Framing construction can take various forms, depending on the building design, construction materials, and regional practices. Here are some common types of framing construction:
- Platform Framing: Also known as stick framing, platform framing is the most widely used type of framing construction for residential buildings. In this method, each floor is built on top of the one below, creating a series of platforms. The walls of each platform serve as the support for the floors above, with separate wall studs for each floor. This type of framing construction allows for easier installation of electrical and plumbing systems within the walls.
- Balloon Framing: Balloon framing was commonly used in older construction but is now less common. In this method, long vertical members known as studs run continuously from the foundation to the roofline. Horizontal floor joists and ceiling joists are attached to the studs, providing support for the floors and roof. Balloon framing allows for the creation of tall walls without the need for intermediate horizontal supports.
- Post and Beam Framing: Post and beam framing, also known as timber framing, is a traditional method that utilizes large horizontal beams and vertical posts for structural support. This type of framing construction allows for wide open spaces and provides a visually striking aesthetic, with the exposed beams and posts creating a sense of architectural grandeur. Post and beam framing is often used in commercial and high-end residential buildings.
- Steel Framing: Steel framing construction involves the use of steel columns, beams, and studs as the primary structural elements. Steel offers excellent strength and durability, making it suitable for high-rise buildings and structures that require large open spaces. Steel framing is also fire-resistant and can withstand extreme weather conditions. This type of framing construction is commonly used in commercial, industrial, and institutional buildings.
- Concrete Framing: Concrete framing construction utilizes reinforced concrete columns, beams, and slabs to create the building’s structure. This type of framing is prevalent in high-rise buildings, where the strength and fire-resistant properties of concrete are crucial. Concrete framing can provide excellent thermal and sound insulation, making it ideal for residential and commercial buildings that require enhanced energy efficiency and noise reduction.
These are just a few examples of the types of framing construction used in the industry. Each type has its own advantages and considerations, and the choice depends on factors such as building requirements, architectural design, budget, and local building codes. It is important to work with experienced professionals who can guide you in selecting the most appropriate framing construction method for your specific project.
Materials Used in Framing Construction
Framing construction relies on various materials to create the structural framework of a building. The choice of materials depends on factors such as building design, budget, availability, and desired performance. Here are some commonly used materials in framing construction:
- Wood: Wood, particularly lumber, is a popular choice for framing construction, especially in residential buildings. It is readily available, cost-effective, and offers good structural strength. Common types of wood used include dimensional lumber (such as 2x4s and 2x6s), engineered wood products (such as laminated veneer lumber and plywood), and timber. Wood framing is lightweight, easy to work with, and provides natural insulation properties.
- Steel: Steel is commonly used in commercial and industrial framing construction. It offers superior strength and durability and is highly resistant to fire, pests, and weather conditions. Steel framing components, such as beams, columns, and studs, are precise and provided in standard sizes, allowing for efficient construction. Steel framing is also recyclable, making it an environmentally friendly choice.
- Concrete: Concrete is frequently used for framing construction in high-rise buildings and structures that require exceptional strength and durability. Reinforced concrete columns, beams, and slabs are cast on-site or precast off-site and provide excellent load-bearing capabilities. Concrete framing offers enhanced fire resistance and can provide thermal mass for energy efficiency.
- Masonry: Masonry materials, such as bricks, blocks, and stones, are occasionally used in framing construction, particularly for load-bearing walls. Masonry walls can withstand heavy loads and provide excellent thermal and sound insulation. The combination of masonry and other materials, such as wood or steel, is also common in hybrid framing systems.
- Composite Materials: Composite materials, which combine different materials to achieve specific properties, are becoming more prevalent in framing construction. For example, fiber-reinforced polymers (FRPs) are lightweight, corrosion-resistant, and possess high strength-to-weight ratio. Composite materials offer advantages like reduced construction time, improved energy efficiency, and enhanced durability.
It’s worth noting that building codes, regulations, and local practices may influence material choices in different regions. Additionally, advancements in technology and sustainability are driving the development of new materials and systems for framing construction. As a result, it’s important to consult with architects, engineers, and contractors to determine the most suitable and compliant materials for your specific project.
When constructing a frame, ensure that all lumber is straight and free of defects to ensure a strong and stable structure. Use a level and square to ensure accurate and precise assembly.
Read more: What Is Framed Construction
Process of Framing Construction
The process of framing construction involves several steps that bring the structural framework of a building to life. Here is an overview of the typical process:
- 1. Planning and Design: The first step in framing construction is careful planning and design. Architects and engineers work together to create a comprehensive blueprint that outlines the dimensions, layout, and structural requirements of the building. They consider factors such as building codes, load calculations, and desired architectural features.
- 2. Site Preparation: Once the design is finalized, the construction site is prepared. This includes clearing the land, leveling the ground, and marking the locations for the foundation and framing components. Any necessary excavation is performed, and utility lines may be installed or relocated.
- 3. Foundation Construction: The next step is to construct the foundation. Depending on the building design and local building codes, this may involve pouring a concrete slab, creating a crawl space, or building a full basement. The foundation is essential for providing a stable base for the entire structure.
- 4. Wall Framing: With the foundation in place, the wall framing begins. This involves erecting the load-bearing walls, which form the exterior and interior partitions of the building. Vertical studs are positioned according to the blueprint, and horizontal plates are attached at the top and bottom. Additional structural elements, such as headers and wall bracing, may be installed for added strength and stability.
- 5. Floor Framing: Once the walls are framed, the next step is to construct the floors. Floor joists, usually made of wood or steel, are installed between the walls to provide a sturdy platform for the subsequent layers. The joists are attached to the wall plates and support the subfloor, which forms the base for the finished floor materials.
- 6. Roof Framing: After the floors are completed, the roof framing takes place. This involves installing the roof trusses or rafters, which support the roof covering. The trusses or rafters are positioned according to the building design and are typically attached to the wall plates and ridge beam. Additional elements such as sheathing, roof vents, and insulation are added to complete the roof framing.
- 7. Installation of Additional Structural Components: In addition to the primary framing elements, other structural components are installed as needed. This includes beams, columns, and supports for areas that require additional load-bearing capacity or architectural features. These elements are strategically placed to provide support and ensure structural stability throughout the building.
- 8. Inspections and Corrections: Throughout the framing construction process, inspections are carried out to ensure compliance with building codes and structural integrity. Any necessary corrections or adjustments are made to address any identified issues.
- 9. Subsequent Construction Phases: Once the framing construction is complete, the building transitions to subsequent stages, such as installing electrical and plumbing systems, insulation, drywall, and finishing materials. These phases transform the framed structure into a fully functional and aesthetically appealing building.
It is essential to work with experienced contractors and construction professionals who are familiar with framing construction techniques and local building regulations. Their expertise will help ensure a smooth and efficient process from start to finish.
Importance of Framing Construction
Framing construction is of paramount importance in the world of building and construction. It serves many crucial roles, making it an essential component of any construction project. Here are some reasons why framing construction is important:
- Structural Integrity: Framing construction provides the structural framework that supports the entire building. It ensures the stability, durability, and strength of the structure, allowing it to withstand various loads and forces, such as gravity, wind, and seismic activities. Without proper framing, a building would lack the necessary strength and may be prone to collapse or structural failure.
- Flexibility and Adaptability: The frame of a building allows for flexibility and adaptability in terms of future modifications and renovations. It provides a standardized structure that can be modified or expanded to meet changing needs or incorporate new design elements. The ability to modify the frame is especially important in commercial buildings, where businesses may need to adapt their spaces to evolving requirements or trends.
- Space Utilization: Framing construction facilitates efficient space utilization within a building. By creating defined rooms, corridors, and other functional areas, the frame allows for optimal layout and organization. It enables the arrangement of furniture, fixtures, and utilities, ensuring that the available space is utilized effectively and enhances workflow or livability.
- Integration of Building Systems: The frame provides the infrastructure necessary for the integration of various building systems, including electrical, plumbing, HVAC, and other mechanical systems. The frame accommodates the installation and routing of these systems, ensuring proper functionality, accessibility, and ease of maintenance. This integration is crucial in creating a safe, comfortable, and efficient building environment.
- Aesthetic Appeal: Framing construction can contribute to the aesthetic appeal of a building. Exposed beams, columns, and trusses can add character and architectural interest, creating a visually pleasing environment. Architects and designers often utilize framing elements as design features, enhancing the overall aesthetics and creating a unique and memorable space.
- Cost-Effectiveness: Proper framing construction can result in cost savings over the lifespan of a building. By providing a structurally sound and efficient framework, framing construction minimizes the risk of costly repairs or premature failures due to structural issues. Additionally, the adaptability and flexibility of the frame allow for easier future modifications, reducing the need for major structural changes and associated expenses.
In summary, framing construction is crucial for the structural integrity, flexibility, and functionality of a building. It supports the building’s weight and distributes loads, allows for future modifications, optimizes space utilization, integrates building systems, enhances aesthetics, and can lead to long-term cost savings. Investing in quality framing construction is essential to ensure the safety, durability, and success of any construction project.
Challenges in Framing Construction
While framing construction is an essential part of the building process, it is not without its challenges. These challenges can impact the efficiency, cost, and overall success of a construction project. Here are some common challenges faced in framing construction:
- Building Codes and Regulations: One significant challenge is navigating the complex web of building codes and regulations. Each jurisdiction may have its own set of rules governing framing construction, including requirements for load-bearing capacity, fire resistance, energy efficiency, and accessibility. Compliance with these codes is crucial but can pose challenges, especially when working across multiple jurisdictions or with unique architectural designs.
- Structural Design Complexity: Framing construction must align with the architectural design to achieve the desired aesthetic and functionality. However, complex architectural designs can present challenges for the structural frame, requiring innovative solutions and coordination between architects and engineers. Balancing architectural vision with structural integrity can be a delicate process, particularly for unique and unconventional designs.
- Material Selection and Availability: The choice of framing materials is critical to the success of the construction project. However, material availability and cost can be significant challenges. Certain materials may be scarce or subject to price fluctuations, impacting project timelines and budgets. Additionally, selecting the most suitable materials requires careful consideration of factors such as load-bearing capacity, durability, and compliance with building codes.
- Skill and Labor Shortages: Framing construction requires skilled laborers who possess the expertise to execute the construction process accurately. However, there is a shortage of skilled workers in the construction industry, which can lead to delays, quality issues, and increased labor costs. Training and retaining a skilled workforce are crucial to ensuring efficient and high-quality framing construction.
- Quality Control and Inspection: Maintaining consistent quality in framing construction can be challenging. Ensuring that the frame is built to meet the specified standards and regulations requires thorough inspections and quality control checks at various stages of the construction process. Failure to identify and address any structural or dimensional deviations can lead to construction defects and compromise the integrity of the frame.
- Adverse Weather Conditions: Framing construction is often exposed to outdoor elements during the construction process. Extreme weather conditions such as heavy rain, strong winds, or freezing temperatures can hinder progress and affect the quality of work. It’s important to have proper weather protection measures in place and maintain a flexible construction schedule to mitigate the impact of adverse weather.
Addressing these challenges requires careful planning, effective communication, collaboration between various stakeholders, and proactive problem-solving. By anticipating and managing these challenges, construction projects can navigate the complexities of framing construction more successfully and achieve the desired outcomes.
Future Trends in Framing Construction
The world of framing construction is constantly evolving, driven by advancements in technology, sustainability efforts, and changing construction practices. Here are some future trends that are shaping the future of framing construction:
- Off-Site Prefabrication: Prefabrication is gaining traction in framing construction. More components are being fabricated off-site under controlled conditions, reducing on-site labor and construction time. This trend improves efficiency, quality control, and reduces waste, making it a promising approach for faster and more sustainable construction.
- Green Building and Sustainable Materials: Sustainable construction practices and materials are becoming increasingly important in framing construction. From using environmentally friendly materials, such as engineered wood products and recycled steel, to incorporating energy-efficient designs and practices, the industry is moving towards greener and more sustainable building solutions.
- Modular Construction: Modular construction involves building volumetric units off-site that are then transported and assembled on-site. This approach offers several advantages, including reduced construction time, enhanced quality control, and improved site safety. It also allows for greater flexibility and adaptability in designing and modifying buildings.
- Advanced Building Information Modeling (BIM): BIM technology allows for better planning, coordination, and communication throughout the framing construction process. It enables 3D visualization, clash detection, and improved collaboration among architects, engineers, and contractors. BIM facilitates efficient design changes and streamlines construction sequencing, resulting in optimized framing construction.
- Robotic and Automated Construction: Robotics and automation are transforming the construction industry, including framing construction. Robotic systems can perform tasks such as cutting, drilling, and assembling framing components with precision and efficiency. They can enhance productivity, reduce labor costs, and improve safety by taking on repetitive or hazardous tasks.
- Digital Tools and Software: The use of digital tools and software is becoming more prevalent in framing construction. Virtual reality, augmented reality, and cloud-based collaboration platforms allow for better project visualization and coordination. Additionally, advanced project management software and analytics tools enable data-driven decision-making and better project control.
- Integration of Smart Technologies: The integration of smart technologies is revolutionizing the construction industry, and framing construction is no exception. The use of sensors, Internet of Things (IoT) devices, and building automation systems can enhance the monitoring, maintenance, and energy efficiency of framed structures.
These future trends in framing construction aim to improve efficiency, sustainability, and productivity in the industry. By embracing these advancements, the construction sector can overcome traditional challenges, achieve better project outcomes, and shape the future of framing construction.
Read more: What Is Wood Frame Construction
Conclusion
Framing construction is the backbone of any building, providing the essential structural framework that supports the entire structure. It plays a vital role in ensuring the stability, durability, and functionality of buildings across residential, commercial, and industrial sectors. Understanding the importance of framing construction and keeping up with the latest trends in the industry is crucial for successful construction projects.
In this article, we explored the definition of framing construction and its functions in creating a safe and stable building. We discussed different types of framing construction, including platform framing, balloon framing, post and beam framing, steel framing, and concrete framing. Each type has its own advantages and considerations, depending on factors such as building design, materials, and project requirements.
We also examined the materials commonly used in framing construction, such as wood, steel, concrete, and composite materials, and highlighted the importance of material selection in achieving the desired structural integrity and performance.
The process of framing construction involves careful planning, site preparation, foundation construction, wall framing, floor framing, roof framing, and installation of additional structural components. It requires skilled labor, adherence to building codes, and thorough quality control to ensure a successful construction project.
While framing construction offers many benefits, it also comes with challenges. Building codes and regulations, structural design complexity, material selection, labor shortages, quality control, and adverse weather conditions can pose obstacles during the construction process. However, by anticipating and addressing these challenges, construction projects can be executed efficiently and successfully.
Looking towards the future, framing construction is embracing trends such as off-site prefabrication, green building practices, modular construction, advanced technologies like BIM, robotics and automation, digital tools, and the integration of smart technologies. These trends aim to enhance efficiency, sustainability, and productivity in the industry, shaping the future of framing construction.
In conclusion, framing construction is a critical aspect of building construction that deserves careful attention and consideration. By understanding its significance, overcoming challenges, and embracing future trends, we can create buildings that are structurally sound, aesthetically pleasing, and sustainable, providing safe and comfortable spaces for generations to come.
Frequently Asked Questions about What Is Framing Construction
Was this page helpful?
At Storables.com, we guarantee accurate and reliable information. Our content, validated by Expert Board Contributors, is crafted following stringent Editorial Policies. We're committed to providing you with well-researched, expert-backed insights for all your informational needs.
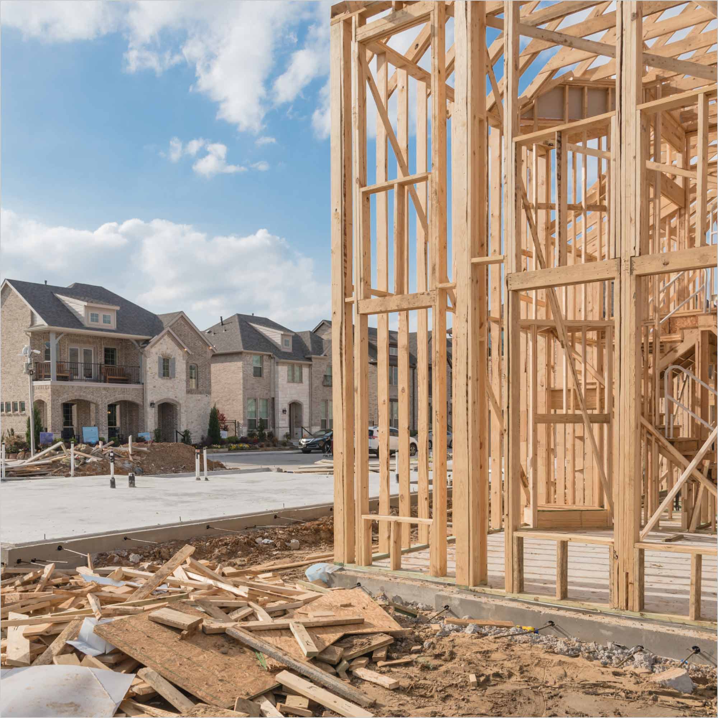
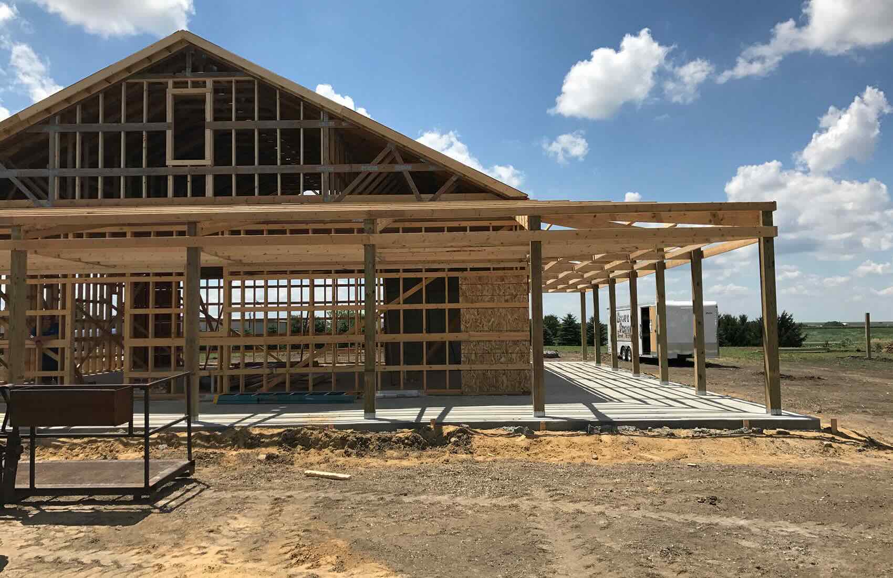
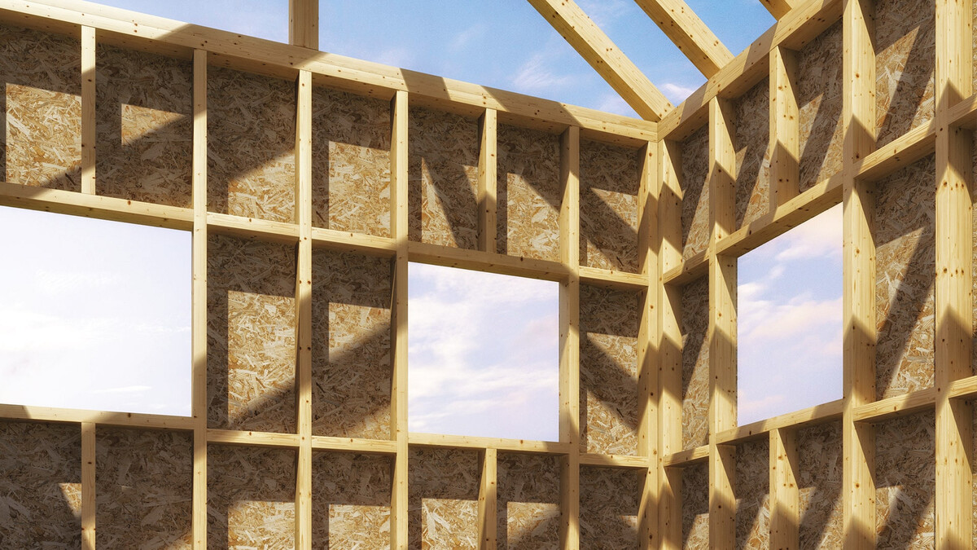

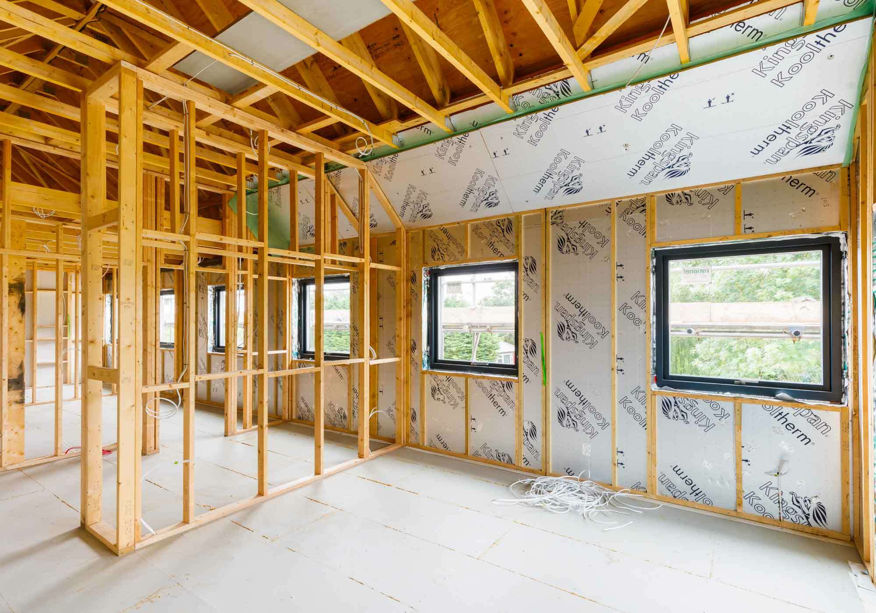

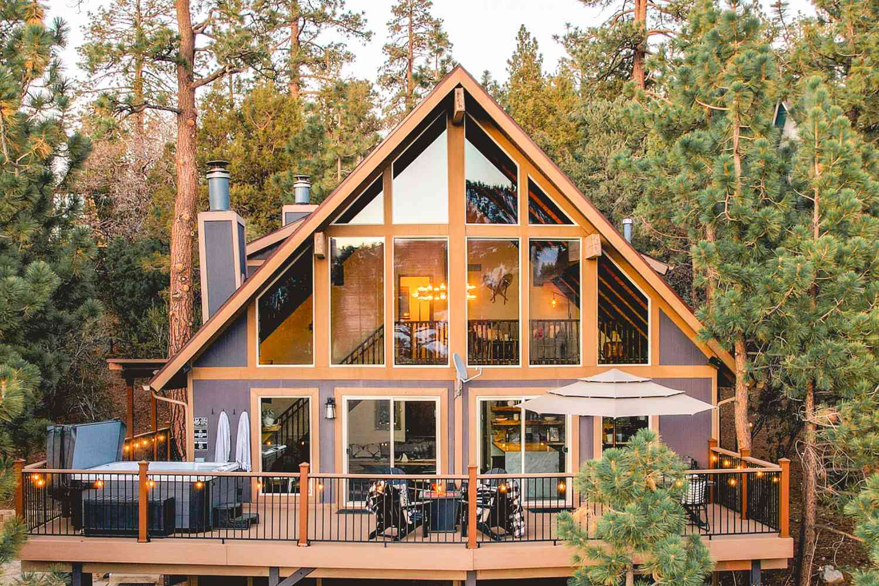

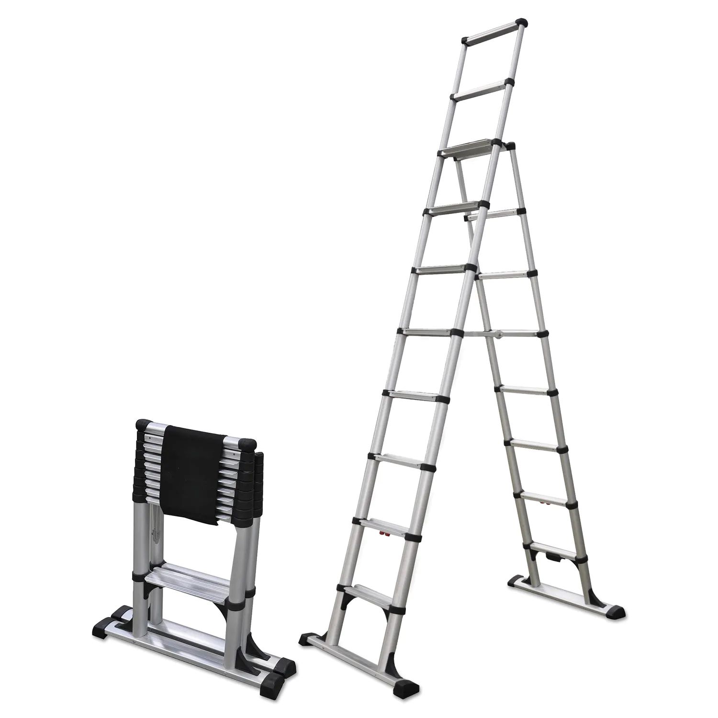
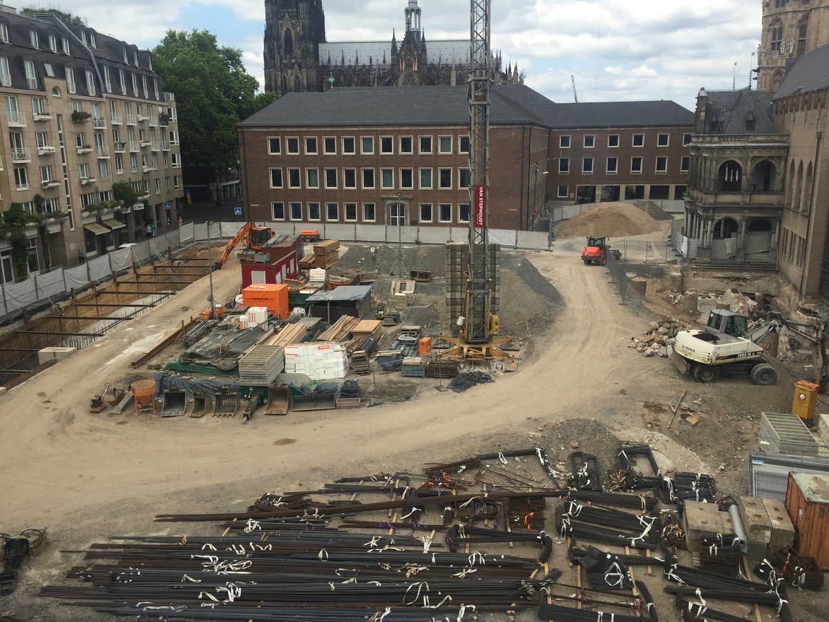




0 thoughts on “What Is Framing Construction”