Home>diy>Building & Construction>How To Timber Frame Construction
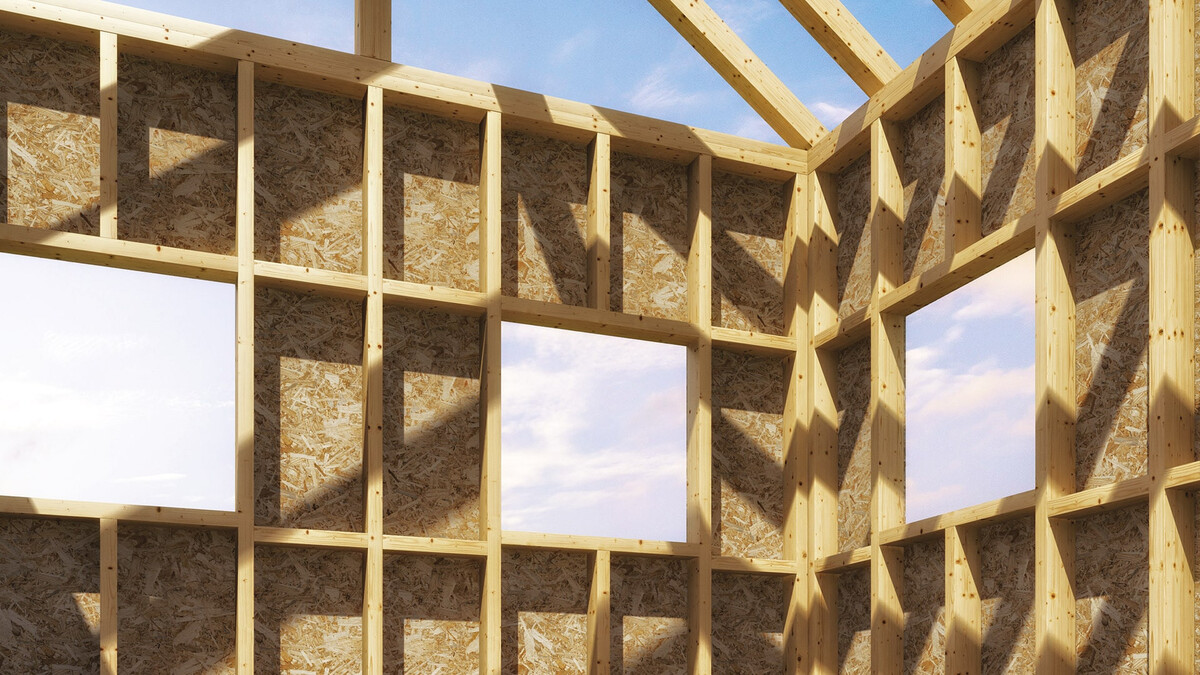

Building & Construction
How To Timber Frame Construction
Modified: February 5, 2024
Learn the art of timber frame construction and master the techniques for building construction. Unlock the secrets to creating durable and beautiful structures with our comprehensive guide.
(Many of the links in this article redirect to a specific reviewed product. Your purchase of these products through affiliate links helps to generate commission for Storables.com, at no extra cost. Learn more)
Introduction
Welcome to the world of timber frame construction! If you’re fascinated by the art of building and have an appreciation for the natural beauty of wood, then timber frame construction might be just the thing for you. This time-tested building technique combines the strength and durability of timber with the elegance and aesthetic appeal of exposed wooden beams.
In this article, we will take a comprehensive look at timber frame construction, exploring the various stages involved in the building process. From planning and design to raising and securing the frame, we’ll cover it all. Whether you’re a seasoned builder or a DIY enthusiast, our aim is to provide you with valuable insights and practical tips to help you embark on your timber framing journey.
But first, let’s understand what timber frame construction is all about. At its core, timber frame construction is a method of building that utilizes wooden posts and beams to create the primary structural framework of a building. The frame is then enclosed with various types of wall cladding, such as timber boarding, insulation, or even glass.
Timber frame construction has been practiced for centuries and has stood the test of time. Many historic structures around the world, such as medieval cathedrals and barns, are built using this method. Today, timber framing continues to be a popular choice for residential and commercial buildings due to its aesthetic appeal, energy efficiency, and eco-friendliness.
One of the key characteristics of timber frame construction is the use of traditional joinery techniques. Instead of relying heavily on nails and screws, timber frame structures are built using precision-cut joints, which not only provide structural integrity but also add a distinctive beauty to the finished building. Examples of such joints include mortise and tenon, dovetail, and scarf joints.
Timber frames can be customized to suit various architectural styles, from traditional to contemporary. Whether you’re envisioning a cozy cottage in the woods or a modern eco-friendly home, timber frame construction can fulfill your design aspirations.
In the following sections, we will delve deeper into the different stages involved in timber frame construction, detailing the planning and design process, site preparation, foundation construction, timber selection and preparation, joinery and assembly, raising and securing the frame, roof and floor systems, enclosure and insulation, and the finishing touches.
So, let’s get started and explore the captivating world of timber frame construction!
Key Takeaways:
- Timber frame construction combines the strength and beauty of wood to create durable, energy-efficient, and visually striking buildings, making it a timeless and sustainable building method with endless design possibilities.
- From meticulous planning and joinery to raising and securing the frame, each stage of timber frame construction requires careful consideration, craftsmanship, and attention to detail, resulting in breathtaking structures that stand the test of time.
Read also: 8 Amazing Timber Frame Construction For 2024
Understanding Timber Frame Construction
Before diving into the specifics of timber frame construction, let’s gain a deeper understanding of this remarkable building technique. Timber framing is an age-old method that involves creating a structural framework using wooden posts and beams.
Unlike conventional construction methods that rely on load-bearing walls, timber frame construction uses a system of horizontal beams and vertical posts interconnected with traditional joinery techniques. This creates an open floor plan without the need for interior load-bearing walls, allowing for greater design flexibility and the potential for soaring cathedral-like spaces.
One of the most notable advantages of timber framing is its strength and durability. The solid wooden beams used in the construction provide exceptional structural stability, making timber frame structures resistant to extreme weather conditions, including high winds and earthquakes. Additionally, timber frames have a long lifespan, with many historic timber-framed structures still standing strong after centuries.
Another significant advantage of timber frame construction is its energy efficiency. The natural insulating properties of wood, coupled with the ability to add insulation between the timber frame, result in highly efficient buildings. This means lower energy consumption for heating and cooling, leading to reduced energy bills and a smaller carbon footprint.
Timber frame construction is also highly customizable. The use of traditional joinery techniques allows for intricate detailing and precise craftsmanship. This means that each timber frame structure can be tailored to meet the specific design preferences of the homeowner or architect. Whether it’s creating curved beams, stunning trusses, or unique artistic elements, timber frame construction offers unlimited design possibilities.
From an environmental standpoint, timber frame construction is a sustainable choice. Wood is a renewable resource, and many timber frame builders source their materials from responsibly managed forests. Furthermore, the carbon stored within the wooden structure continues to be locked in throughout the building’s lifespan, contributing to the reduction of greenhouse gas emissions.
It’s important to note that timber frame construction is not limited to residential buildings. It is widely utilized in commercial and public structures as well, including restaurants, schools, barns, and even churches. The versatility of timber frame construction allows for seamless integration into various architectural styles and applications.
As you can see, timber frame construction offers a multitude of benefits, including strength, durability, energy efficiency, customization options, and environmental sustainability. In the upcoming sections, we will explore the step-by-step process involved in timber frame construction, giving you a comprehensive understanding of how these beautiful structures come to life.
Planning and Design
The planning and design stage is a crucial step in timber frame construction, as it lays the foundation for a successful and well-executed project. This stage involves determining the specific requirements, making design decisions, and creating a comprehensive plan for the construction process.
First and foremost, it is important to establish your goals and objectives for the project. Consider the purpose of the building, whether it is a residential home, a commercial space, or a recreational structure. Determine the desired size, layout, and architectural style that best suits your needs and preferences.
Consult with an architect or a timber frame designer who specializes in this type of construction. They will help you translate your vision into a detailed design and provide valuable advice on structural feasibility, engineering considerations, and optimizing energy efficiency.
During the design phase, you will have the opportunity to personalize your timber frame structure. Consider the number and size of windows, the type of roof, and the overall aesthetic elements that will enhance the beauty and functionality of the building. Pay attention to the details, such as the selection of timber species and finishes, as these choices will contribute to the overall ambiance of the space.
Once the design is finalized, it is important to obtain any necessary building permits and approvals from the local authorities. Compliance with building codes and regulations is essential to ensure the safety and integrity of the structure.
At this stage, it is also recommended to consult with a timber frame manufacturer or supplier. They will work closely with you and the architect to provide the necessary technical expertise, create detailed shop drawings, and estimate the required materials for the project.
When planning the construction timeline, it is important to consider the lead time for timber procurement, as well as the availability of skilled carpenters or timber framers. The construction process may take several months or longer, depending on the complexity of the design and the size of the structure.
Lastly, it is important to establish a budget for the project. Timber frame construction can vary in cost depending on factors such as the size of the structure, the complexity of the design, and the choice of finishes. Consider all the associated expenses, including site preparation, foundation construction, timber procurement, and labor costs. Having a clear budget in mind will help you make informed decisions throughout the construction process.
By carefully planning and designing your timber frame project, you set the stage for a smooth and successful construction process. This stage allows you to visualize the end result, make important design decisions, and ensure that all necessary permits and approvals are in place. With a well-thought-out plan, you can move forward with confidence, knowing that every detail has been considered and accounted for.
Site Preparation
Site preparation is a critical step in timber frame construction, as it sets the stage for the construction process and ensures a solid foundation for your timber frame structure. Proper site preparation involves several key steps that need to be carefully executed to guarantee a successful and efficient build.
The first step in site preparation is to clear the construction area of any obstructions. This includes removing any existing structures, debris, trees, or shrubs that could impede the construction process. It is important to work with a qualified arborist if there are trees on the site in order to ensure that they are properly removed or preserved according to your needs and the local regulations.
Next, the site needs to be leveled and graded. This involves reshaping the terrain to achieve a flat and even surface for the foundation. Proper grading ensures that water will drain away from the building, reducing the risk of moisture-related issues such as flooding or foundation damage.
During the site preparation process, it is crucial to survey the land and conduct soil tests. Surveying the land helps identify any potential challenges or limitations that may need to be addressed during construction. Soil testing provides valuable information about the stability of the ground, allowing for appropriate measures to be taken to ensure a solid foundation.
In some cases, site preparation may also involve excavation work. This includes digging trenches or digging out specific areas for utilities such as plumbing, electrical lines, or septic systems. It is important to consult with professionals to ensure that the excavation is done safely and adheres to the local building codes.
Another important aspect of site preparation is ensuring proper drainage. This involves installing drainage systems, such as French drains or swales, to channel water away from the building. Proper drainage helps prevent water accumulation and potential damage to the foundation of the timber frame structure.
It’s worth mentioning that site preparation should also consider access to the construction site for heavy machinery and delivery trucks. Adequate space for maneuvering and parking construction vehicles is essential to facilitate a smooth workflow and minimize disruptions.
Throughout the site preparation process, it is essential to comply with local regulations and obtain any necessary permits or approvals. This ensures that the construction adheres to all necessary legal requirements and ensures the safety and integrity of the project.
By conducting thorough site preparation, you create a clean and properly graded construction area, providing a solid foundation for your timber frame structure. Careful attention to clearing the site, leveling and grading the land, conducting soil tests, and implementing proper drainage systems will lay the groundwork for a successful and efficient construction process.
Foundation Construction
The foundation is one of the most critical components of any building, and timber frame construction is no exception. Building a solid and well-designed foundation is essential to ensure the stability and longevity of your timber frame structure. Foundation construction involves several key steps that need to be carefully executed to provide a strong and durable base for your building.
The first step in foundation construction is excavation. This involves digging the area where the foundation will be built. The depth and size of the excavation will depend on factors such as the building size, local building codes, and soil conditions. It is crucial to work with professionals who can accurately determine the appropriate dimensions for the foundation excavation.
Once the excavation is complete, the next step is to install footings. Footings are typically made of concrete and are responsible for distributing the weight of the building evenly onto the ground. They are usually wider and deeper than the walls of the foundation and are reinforced with steel bars for added strength and stability.
Next, the foundation walls are constructed. In timber frame construction, foundation walls are often made of concrete or block masonry, providing a solid base for the timber frame structure. The walls are reinforced with steel rebar, which adds strength and helps withstand lateral forces. Proper insulation should be applied to the exterior sides of the foundation walls to prevent heat loss and maintain energy efficiency.
During the construction of the foundation walls, it is important to leave openings for windows and doors. Careful measurements and planning are required to ensure proper alignment and fit with the timber frame structure. Additionally, foundation walls should be waterproofed to protect against moisture infiltration and potential water damage.
After the foundation walls are in place, the next step is backfilling. Backfilling involves filling the space between the foundation walls and the excavated area with soil or gravel. This helps to provide additional support and stability to the foundation, as well as improve drainage around the building.
Once the backfilling is complete, it is crucial to properly grade the soil around the foundation. Proper grading ensures that water drains away from the foundation, reducing the risk of water accumulation and potential damage. Landscaping and proper site drainage should be planned during this stage to further protect the foundation from water-related issues.
Throughout the foundation construction process, it is important to consult with professionals, including structural engineers and contractors experienced in timber frame construction. They can provide valuable guidance and ensure that the foundation is built according to the appropriate specifications and local building codes.
By meticulously constructing a strong and well-designed foundation, you establish a solid base for your timber frame structure. Foundation construction is an essential step in the building process, and careful attention to detail during excavation, footing installation, foundation wall construction, backfilling, and grading will contribute to the longevity and stability of your timber frame construction project.
Read more: What Is Mass Timber Construction
Timber Selection and Preparation
When it comes to timber frame construction, the choice of timber is crucial. Selecting the right type of wood and preparing it properly are essential steps in ensuring the strength, durability, and aesthetic appeal of your timber frame structure. Let’s explore the key considerations for timber selection and preparation.
The first consideration when selecting timber is the desired species of wood. Different tree species have varying characteristics, such as strength, density, and resistance to decay. Common types of wood used in timber framing include white oak, Douglas fir, Eastern white pine, and cedar. Each species has its own unique aesthetic qualities and structural properties, so it is important to choose a wood that aligns with your project requirements.
Another important factor is the timber’s moisture content. Green timber, which is freshly cut and still contains a high level of moisture, is not suitable for timber frame construction. It is important to properly dry or “season” the timber to achieve the optimal moisture content. This can be done through air drying or kiln drying, which reduces the moisture content to an acceptable range for construction.
Timber grading is another crucial aspect of timber selection. Grading involves assessing the quality and structural characteristics of the wood, such as knots, splits, and grain orientation. Different grading systems are used to evaluate the strength and appearance of the timber, with higher grades generally indicating stronger and more visually appealing wood. It is important to follow local building codes and industry standards when selecting graded timber for your project.
Once the timber is selected, it needs to be prepared for use in timber framing. This involves several steps, including milling, sizing, and joinery preparation. Milling refers to the process of cutting the timber into the desired dimensions and shapes. It is important to work with skilled professionals who have experience in timber frame milling to ensure precise and accurate cuts.
After milling, the timber needs to be sized according to the design specifications. This involves carefully measuring and cutting the timber to the exact lengths required for the various structural elements. Accurate sizing is crucial for ensuring proper fit and alignment during the assembly process.
Once the timber is milled and sized, it is time to prepare the joinery. Joinery is the art of creating the intricate connections between the different timber elements, such as the mortise and tenon joints, dovetails, or scarf joints. Joinery is not only functional but also adds to the aesthetic appeal of the timber frame structure. Skilled craftsmen or timber framers employ traditional joinery techniques to create strong and visually pleasing connections.
Lastly, before the timber is ready for assembly, it is important to conduct a thorough inspection to ensure the wood is free from defects or issues that could compromise its integrity. This includes checking for signs of decay, insect infestation, or structural deficiencies. Any problematic areas should be addressed or replaced to ensure the strength and longevity of the timber frame structure.
By carefully selecting and preparing your timber, you are setting the stage for a successful timber frame construction project. Consider the species of wood, moisture content, grading, and the necessary preparation steps such as milling, sizing, joinery preparation, and inspection. By paying attention to these details, you can ensure the strength, durability, and visual beauty of your timber frame structure.
When cutting mortise and tenon joints for timber framing, make sure to use sharp chisels and saws to ensure clean and precise cuts for a strong and stable connection.
Joinery and Assembly
Joinery is the heart and soul of timber frame construction. It involves the intricate art of connecting the timber elements together to create a solid, durable, and visually appealing structure. The joinery and assembly stage is where the timber comes to life, showcasing the craftsmanship and precision that defines timber framing. Let’s explore the key aspects of joinery and assembly in timber frame construction.
The primary joinery technique used in timber framing is the mortise and tenon joint. This classic joint involves cutting a rectangular hole (the mortise) in one timber piece and creating a corresponding projecting piece (the tenon) on another timber piece to fit snugly into the mortise. The tight fit and the use of wooden pegs or wedges to secure the joint result in a strong and reliable connection.
Other traditional joinery techniques used in timber frame construction include dovetail joints, scarf joints, and half-lap joints. Each technique has its own unique strengths and applications, allowing for the creation of complex and beautiful timber connections. The choice of joinery technique depends on factors such as the structural requirements, design aesthetics, and the preferences of the timber framer or designer.
Before the assembly process begins, it is crucial to thoroughly prepare the timber elements. This involves accurately measuring and marking the joinery locations, ensuring proper alignment and fit. The marked areas are then carefully chiseled or cut to create the mortises and tenons, maintaining precision and accuracy throughout the process.
Once the joinery is prepared, the assembly process can begin. The individual timber elements are carefully fitted together, creating the framework of the structure. It is important to work methodically, ensuring that each joint fits snugly and that the overall structure remains plumb and level. As the structure begins to take shape, temporary bracing or scaffolding may be used to support and stabilize the timber frame during the assembly process.
Throughout the assembly, it is important to pay attention to detail and make any necessary adjustments to achieve a precise and seamless fit. This may involve minor trimming or shaping of the joinery to ensure a tight and secure connection. The joinery should be carefully checked for proper seating, tightness, and alignment, making any necessary modifications before final assembly.
As the timber frame structure is assembled, it is important to maintain a safe working environment and adhere to proper construction practices. This includes securing the frame to the foundation, using appropriate temporary and permanent fasteners, and following any local building codes or regulations.
Once the timber frame structure is fully assembled, it showcases the craftsmanship and artistry of timber framing. The beauty of the exposed wooden beams and intricate joinery creates a sense of elegance and timelessness. The structural integrity of the joinery ensures the long-lasting stability and durability of the timber frame construction.
By focusing on precise joinery techniques, meticulous assembly practices, and careful attention to detail, the joinery and assembly stage of timber frame construction brings the project to life. It is an exciting and rewarding process that transforms individual timber elements into a cohesive and visually striking structure.
Raising and Securing the Frame
Once the timber frame structure is fully assembled on the ground, the next stage in timber frame construction is raising and securing the frame. This process involves carefully lifting the assembled frame into its final position and securing it in place, creating an awe-inspiring moment as the timber structure takes its rightful place. Let’s explore the key steps involved in raising and securing the frame.
Prior to lifting the frame, thorough planning and preparation are essential. The lifting process requires a well-coordinated team effort, including experienced professionals, to ensure a safe and efficient operation. A crane or a combination of lifts and braces may be used to facilitate the frame’s vertical movement. It is crucial to follow proper safety procedures and use appropriate lifting equipment to minimize any potential risks.
During the raising process, each timber element is carefully guided into position according to the predetermined plan and design specifications. Communication and coordination among the team members are paramount to ensure precise placement and alignment of the frame components. This stage often requires meticulous adjustments, fine-tuning, and balancing to achieve the desired fit and alignment of the joints.
As the frame is being raised, temporary bracing may be used to stabilize and support the structure during the process. These temporary supports help maintain the integrity of the frame and ensure its stability until permanent connections and reinforcements are in place.
Once the frame is raised into position, the process of securing the frame begins. This stage involves the installation of permanent connections and fasteners to lock the timber elements in place. Traditional methods, such as wooden pegs, wedges, or drift pins, can be used to secure the joinery and maintain the structural integrity of the frame. In some cases, steel connectors or beam hangers may be incorporated for added reinforcement and stability.
Throughout the securing process, it is important to ensure that all connections are tight, snug, and in proper alignment. Inspections should be carried out to verify the integrity of the frame and make any necessary adjustments or reinforcements. Attention to detail is crucial to ensure the long-lasting stability and safety of the timber frame structure.
During this stage, it is common to add additional structural elements such as braces or trusses to provide additional stability and resist lateral forces. These elements not only contribute to the structural integrity of the frame but can also add architectural interest and enhance the overall aesthetic appeal of the timber structure.
Once the frame is secured in its final position, it is an awe-inspiring moment, marking a significant milestone in the timber frame construction process. The timber structure stands tall and proud, showcasing the beauty and craftsmanship of timber framing. From this point forward, the focus shifts to the installation of the roof and floor systems, as well as the enclosure and insulation of the timber frame structure.
By carefully raising and securing the timber frame, you ensure the stability, durability, and visual impact of the structure. This stage requires skilled professionals, effective communication, and attention to detail to bring the assembled frame to its full glory and set the foundation for the subsequent stages of the construction process.
Roof and Floor Systems
Once the timber frame structure is raised and secured, the focus shifts to the installation of the roof and floor systems. These systems play a crucial role in providing shelter, insulation, and structural integrity to the timber frame construction. Let’s explore the key aspects of roof and floor systems in timber frame construction.
The Roof System:
In timber frame construction, the roof system is an integral part that protects the building from the elements and completes its overall aesthetic appeal. The roof can be designed in various styles, such as gable, hip, or shed roofs, depending on the architectural and functional requirements of the structure.
The roof system starts with the installation of the roof rafters, which are the inclined members that support the roof covering. Rafters are often made of timber and are placed parallel to each other at regular intervals, forming the framework for the roof.
Once the rafters are in place, sheathing is installed on top to provide a solid base for the roof covering. Traditional sheathing materials include wooden boards or oriented strand boards (OSB), which are nailed or screwed onto the rafters. The sheathing adds strength and stability to the roof and serves as a barrier against moisture intrusion.
Next comes the roof covering, which can be made of various materials such as shingles, metal panels, or thatch, depending on the desired aesthetic, climate considerations, and personal preferences. The roof covering not only provides protection against weather elements but also adds character and enhances the overall appearance of the timber frame structure.
The Floor System:
The floor system in timber frame construction is responsible for providing a sturdy and stable platform for the occupants. It also plays a crucial role in insulation and energy efficiency.
The floor system typically consists of floor joists, which are horizontal members that support the flooring above. Joists are placed parallel to each other and are secured to beams or sill plates that run along the perimeter of the timber frame structure.
Similar to the roof system, the floor system also requires sheathing to provide a solid base for the flooring material. The sheathing may consist of plywood, particleboard, or oriented strand board (OSB), which is nailed or screwed onto the floor joists.
The flooring material can vary depending on preferences and practical considerations. Common options include hardwood, engineered wood, laminate, or tile. The choice of flooring material should take into account factors such as aesthetics, durability, and maintenance requirements.
Insulation:
Insulation is a crucial component of both the roof and floor systems in timber frame construction. It helps regulate temperature, minimize energy loss, and create a comfortable indoor environment.
In the roof system, insulation is typically installed within the roof rafters or in the space between the rafters and the sheathing. Common insulation materials for the roof include fiberglass batts, foam boards, or spray foam insulation.
In the floor system, insulation is placed in the spaces between the floor joists. This helps reduce heat transfer and improves energy efficiency. Similar to the roof, fiberglass batts, foam boards, or spray foam insulation can be used for floor insulation.
Proper insulation installation is crucial for maintaining a comfortable and energy-efficient timber frame structure. It is important to follow local building codes and insulation standards to ensure that the insulation is correctly installed and provides the desired thermal performance.
The roof and floor systems in timber frame construction are essential elements that contribute to the overall functionality, comfort, and aesthetic appeal of the structure. By selecting appropriate roof and floor materials, ensuring proper installation, and incorporating insulation, you create a well-insulated and durable timber frame construction that will stand the test of time.
Read more: What Timber Is Used For In Construction
Enclosure and Insulation
Enclosure and insulation are key components of timber frame construction that help create a comfortable and energy-efficient living or working space. The enclosure refers to the walls, windows, and doors that enclose the timber frame structure, while insulation plays a crucial role in regulating temperature and minimizing energy loss. Let’s explore the importance of enclosure and insulation in timber frame construction.
Enclosure:
The enclosure of a timber frame structure involves the installation of walls, windows, and doors, providing protection against the elements while defining the interior spaces. These components not only contribute to the aesthetics but also play a crucial role in the structural integrity and energy efficiency of the building.
Walls:
The walls of a timber frame structure can be constructed using various materials, depending on the desired aesthetic, budget, and environmental factors. Common options include timber boarding, brick, stone, or insulated panels.
Timber boarding is a popular choice for maintaining the natural beauty of the timber frame construction while providing structural stability. Vertical or horizontal wooden boards are used to enclose the timber frame, creating a warm and timeless appearance.
Brick and stone are also commonly used for wall construction, offering durability, insulation, and a distinct visual appeal. These materials can be used in combination with timber elements to create a unique and harmonious facade.
Insulated panels provide a high level of energy efficiency and can be customized to various design requirements. These panels consist of a core material, such as foam insulation, sandwiched between two layers of exterior cladding, such as plywood or cement boards.
Windows and Doors:
Windows and doors are essential elements of the enclosure, allowing natural light to enter the space and providing ventilation and access. High-quality windows and doors are crucial for energy efficiency and maintaining indoor comfort.
Timber frames or metal frames with insulated glass are commonly used for windows in timber frame construction. These frames provide structural support and help maintain energy efficiency by minimizing heat transfer. Double or triple glazing with low-emissivity (Low-E) coatings can further enhance energy performance.
Similarly, doors in timber frame construction can be made with timber frames and insulated panels to ensure thermal efficiency and visual harmony with the overall design. Proper weatherstripping and insulation around doors are essential to prevent air leakage and maintain energy efficiency.
Insulation:
Insulation is a critical element in timber frame construction that helps regulate temperature, reduce energy consumption, and provide acoustic insulation. It is crucial to insulate both the walls and roof of the timber frame structure to maximize energy efficiency and ensure comfort.
For wall insulation, various materials can be used, such as fiberglass batts, rigid foam boards, or spray foam insulation. The insulation is installed within the wall cavities, providing a barrier against heat loss or gain. Proper installation is essential to prevent gaps, air leaks, and moisture issues.
Roof insulation is typically placed in the spaces between the roof rafters or on the interior side of the roof sheathing. Similar to wall insulation, fiberglass batts, rigid foam boards, or spray foam insulation can be used. Adequate roof insulation helps maintain a consistent indoor temperature and prevents energy loss through the roof.
Effective enclosure and insulation not only contribute to energy efficiency but also provide comfort and noise reduction within the timber frame structure. It is important to work with certified professionals and adhere to local building codes and insulation standards to ensure the proper installation and performance of the enclosure and insulation systems.
By carefully selecting and installing the appropriate wall and roof materials, windows, doors, and insulation, you create a well-enclosed and thermally efficient timber frame structure that offers long-lasting comfort and energy savings.
Finishing Touches
Once the main construction elements of a timber frame structure are in place, it’s time to shift focus to the finishing touches. These final details add the personalization and refinement that make a timber frame construction truly exceptional. From interior design decisions to exterior finishes, the finishing touches bring the project to fruition. Let’s explore some of the key considerations for the finishing touches in timber frame construction.
Interior Finishes:
When it comes to interior finishes, the possibilities are endless, and the choices depend on personal preferences and the desired style of the space. Here are some considerations for bringing the interior of your timber frame structure to life:
- Walls: Choose from a variety of finishes, such as paint, wallpaper, or natural wood treatments. Consider the color scheme and textures that best complement the timber frame construction.
- Floors: Select flooring materials that align with your design vision and functional needs, such as hardwood, tile, carpet, or sustainable options like bamboo or cork.
- Ceilings: Emphasize the beauty of the exposed timber frame by leaving it exposed or consider other ceiling finishes, such as wood paneling or drywall.
- Lighting: Strategically plan the lighting design to highlight the architectural features and create a desired ambiance. Consider a combination of natural light, ceiling fixtures, pendant lights, and task lighting to illuminate the space.
- Trim and Molding: Choose trim and molding that complements the architectural style of the timber frame construction. Options may include crown molding, baseboards, and decorative elements to add a polished look.
- Cabinetry and Fixtures: Select cabinetry, countertops, and other fixtures that blend seamlessly with the overall design aesthetic. Whether it’s a modern or rustic look, choose materials and finishes that complement the timber frame structure.
- Personal Touches: Add personal touches such as artwork, furniture, and decorative items that reflect your unique style and make the space feel warm and inviting.
Exterior Finishes:
Exterior finishes contribute to the overall appearance and protection of the timber frame structure. Consider the following options when adding the finishing touches to the outside of your timber frame construction:
- Siding: Select a siding material that complements the timber frame and matches the desired architectural style. Options may include wood siding, brick or stone veneer, stucco, or fiber cement siding.
- Roofing: Choose a roofing material that provides durability, weather protection, and style. Options can include asphalt shingles, metal roofing, clay tiles, or even living roofs with vegetation.
- Windows and Doors: Enhance the exterior by selecting high-quality, energy-efficient windows and doors that complement the timber frame construction style. Consider durability, aesthetics, and proper installation for optimal performance.
- Landscaping: Complete the exterior look by incorporating landscaping elements such as gardens, pathways, and outdoor living areas that complement the natural beauty of the timber frame structure.
- Finishing Details: Pay attention to the small details, such as trim, moldings, shutters, or decorative elements that add character and charm to the exterior.
Maintenance and Care:
Finally, as you put the finishing touches on your timber frame construction, it’s essential to consider the ongoing maintenance and care of the structure. Implement a maintenance plan that includes regular inspections, cleaning, and necessary repairs to ensure the longevity and beauty of your timber frame construction for years to come.
By paying attention to the finishing touches, you can transform a timber frame structure into a personalized and refined space that not only reflects your style but also showcases the timeless beauty and craftsmanship of timber frame construction.
Conclusion
Timber frame construction is a remarkable building technique that combines the strength and beauty of wood to create structurally sound and visually striking buildings. From the initial planning and design stages to the final finishing touches, each step in timber frame construction requires careful consideration, craftsmanship, and attention to detail.
Throughout this article, we have explored the various stages of timber frame construction, highlighting the importance of understanding the intricacies of timber selection and preparation, joinery and assembly, raising and securing the frame, roof and floor systems, enclosure and insulation, and the final finishing touches.
Timber frame construction offers numerous advantages, including its inherent strength, durability, energy efficiency, and aesthetic appeal. The timeless beauty and natural warmth of timber add character and charm to any building, making it a popular choice for both residential and commercial projects.
With proper planning, experienced professionals, and a commitment to quality craftsmanship, timber frame construction can result in breathtaking structures that stand the test of time. The precise joinery, attention to detail, and careful selection of materials and finishes all contribute to the creation of a timber frame construction that is not only functional but a true work of art.
Whether you are embarking on a new timber frame construction project or considering the renovation of an existing structure, it is important to work closely with skilled architects, engineers, timber framers, and contractors who specialize in this unique type of construction. Their expertise and knowledge will ensure that your vision becomes a reality and that the finished product exceeds your expectations.
Timber frame construction is more than just a building technique; it is a celebration of the natural world, innovation, and the craftsmanship of skilled artisans. As you embark on your timber frame journey, embrace the beauty of wood, the strength of traditional joinery, and the elegance of a structure that stands as a testament to the enduring legacy of timber framing.
In conclusion, timber frame construction is a timeless and sustainable building method that combines the best of structural integrity, natural beauty, and energy efficiency. It offers a unique opportunity to create awe-inspiring spaces that blend seamlessly with the natural surroundings while providing a comfortable and inviting environment for generations to come.
Frequently Asked Questions about How To Timber Frame Construction
Was this page helpful?
At Storables.com, we guarantee accurate and reliable information. Our content, validated by Expert Board Contributors, is crafted following stringent Editorial Policies. We're committed to providing you with well-researched, expert-backed insights for all your informational needs.
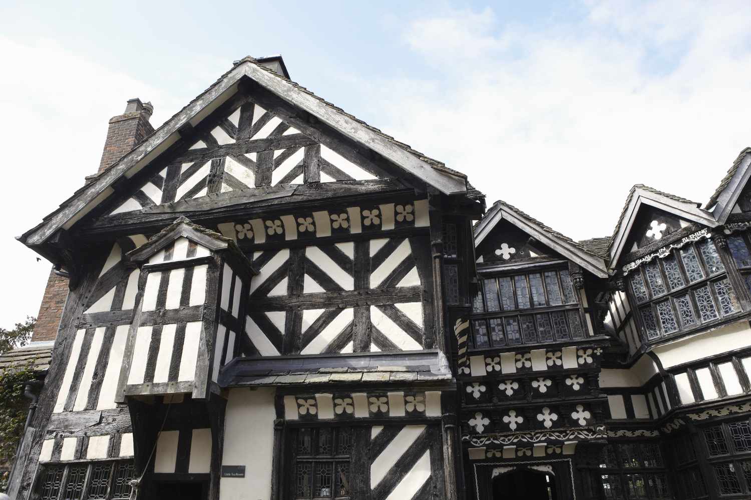
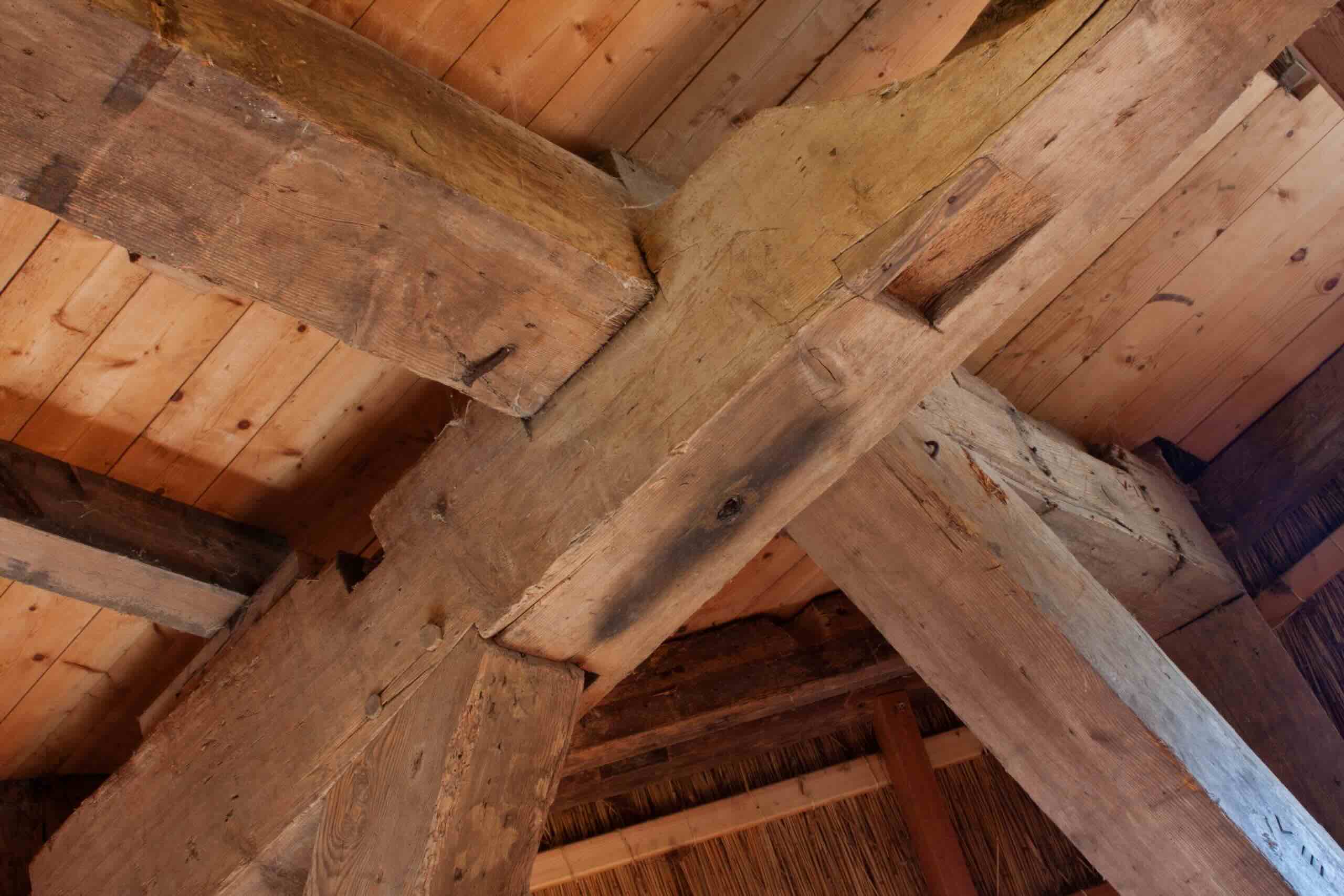
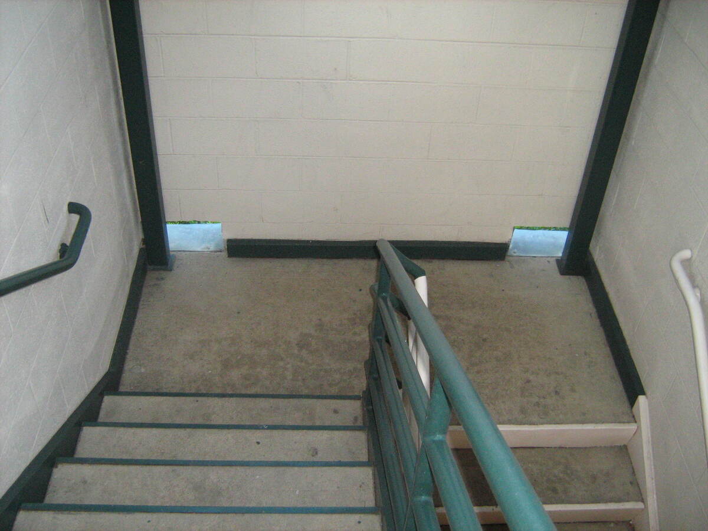
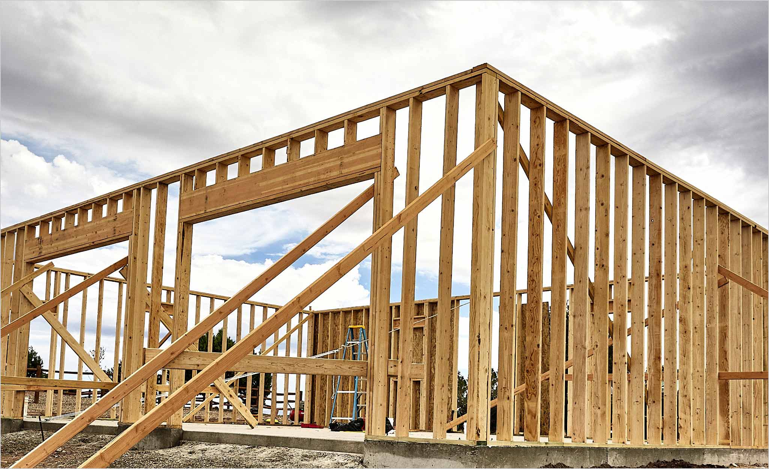
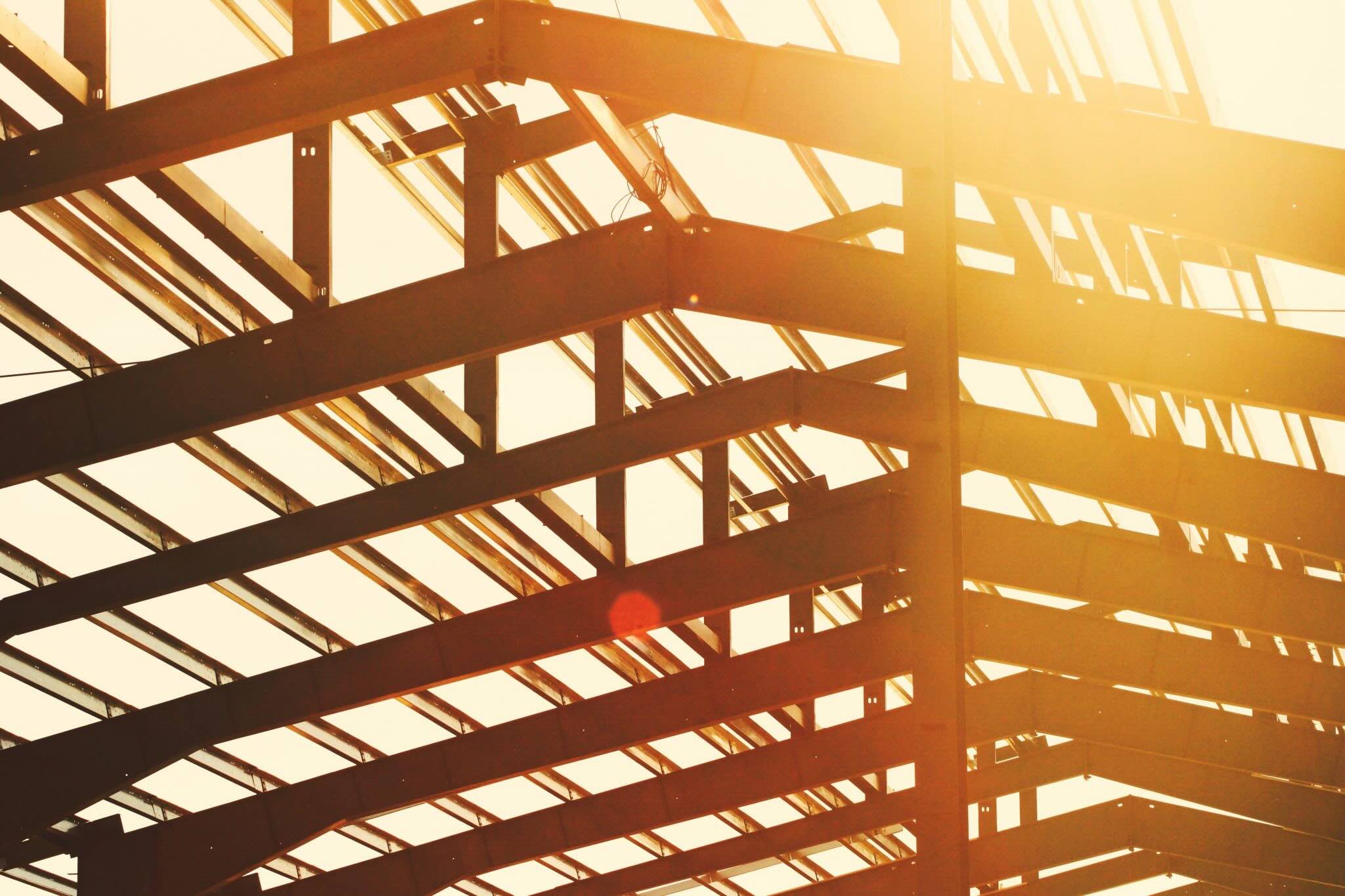
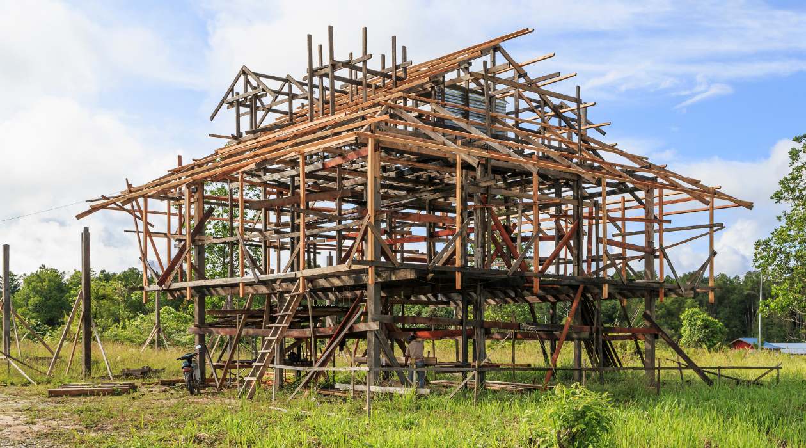
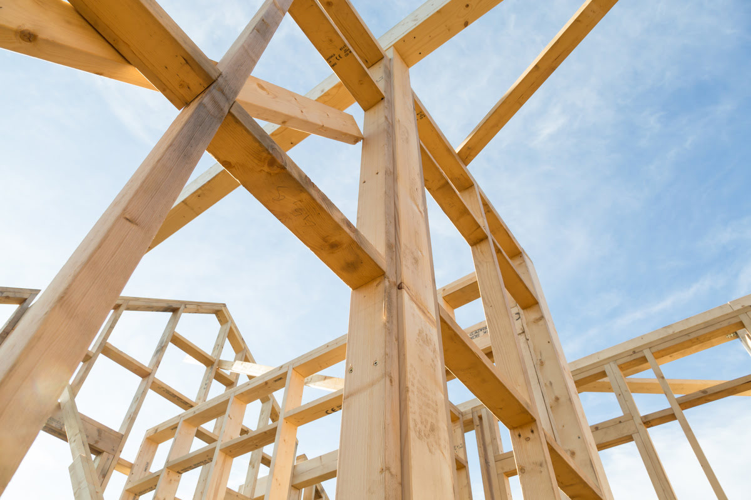
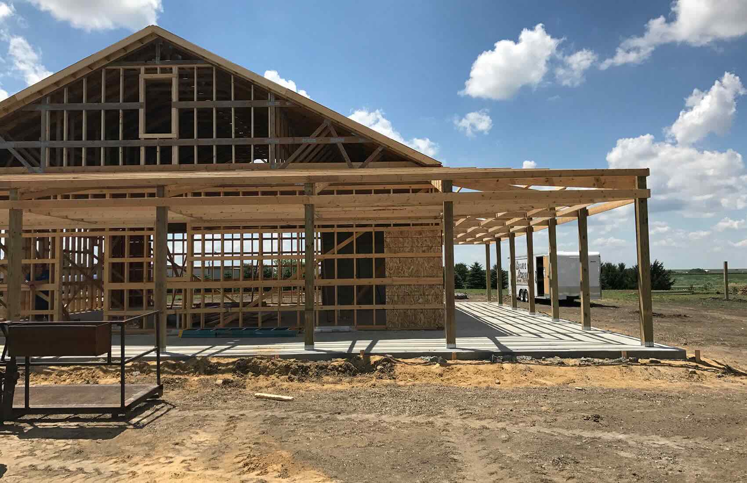
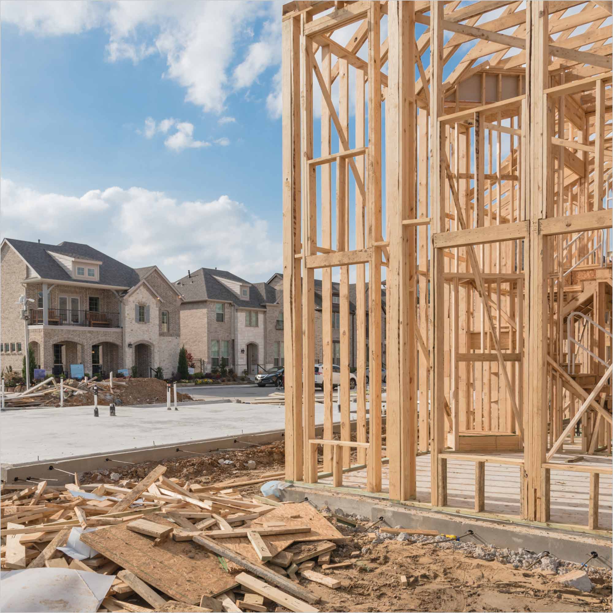
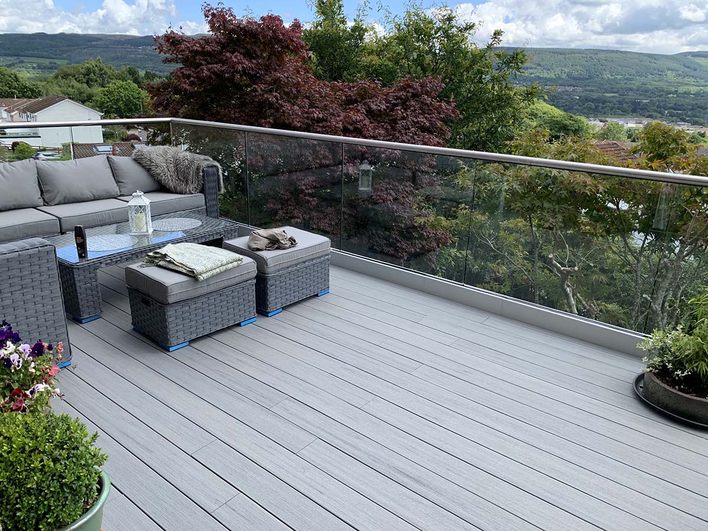

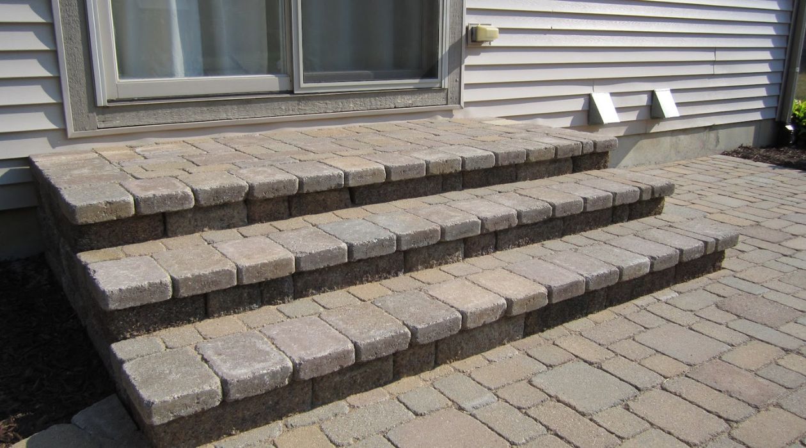
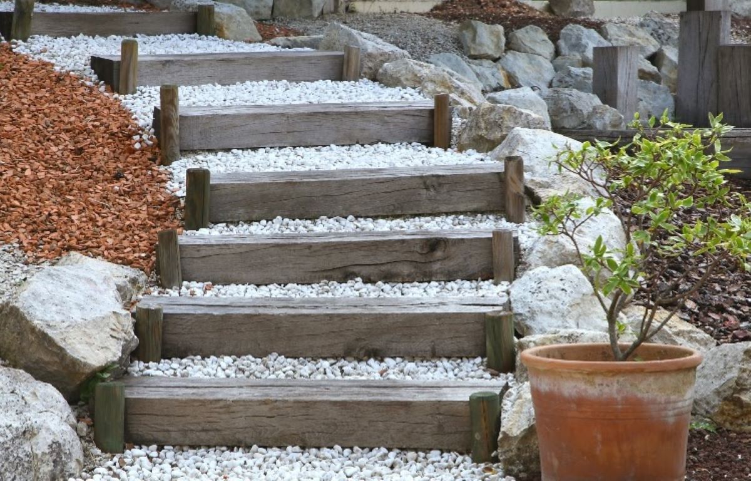

0 thoughts on “How To Timber Frame Construction”