Home>diy>Building & Construction>What Is Mechanical In Construction
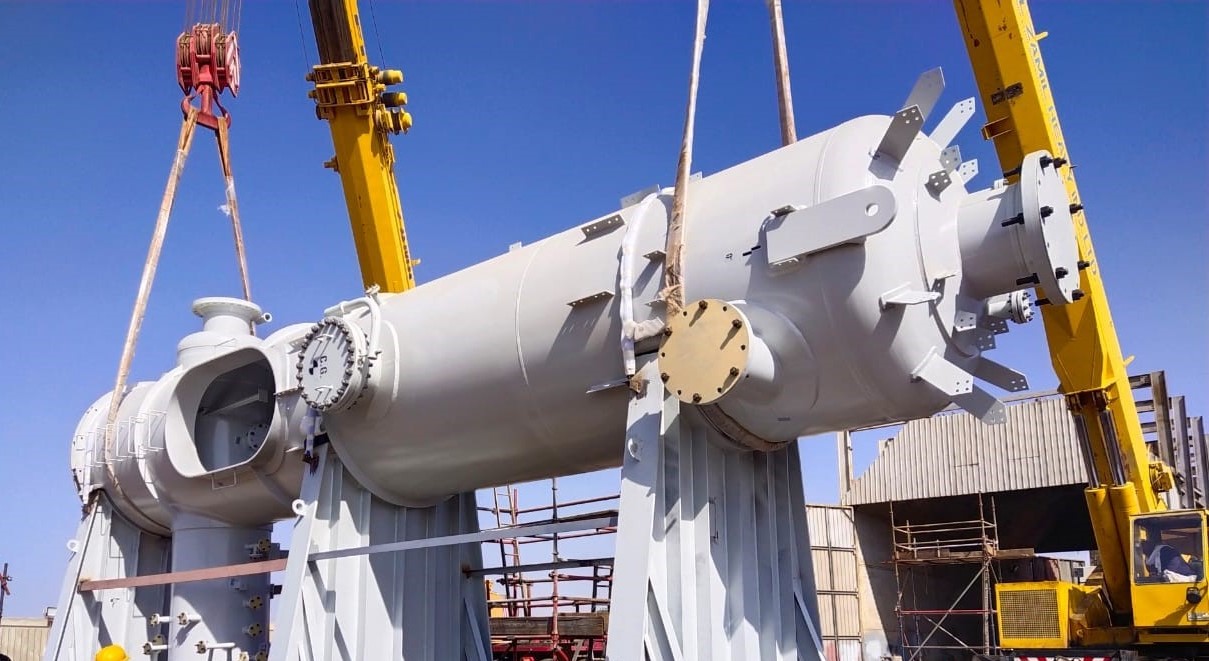

Building & Construction
What Is Mechanical In Construction
Modified: March 6, 2024
Learn what mechanical in construction means and how it plays a crucial role in building-construction projects. Gain insight into the various mechanical systems and processes involved.
(Many of the links in this article redirect to a specific reviewed product. Your purchase of these products through affiliate links helps to generate commission for Storables.com, at no extra cost. Learn more)
Introduction
Welcome to the world of construction, where diverse industries come together to create impressive structures that shape the world we live in. But behind the towering skyscrapers and intricate buildings lies a critical component that ensures comfort, functionality, and efficiency – the mechanical systems.
When we talk about “mechanical” in construction, it refers to the various systems and equipment used to control and distribute essential services within a building. These systems include heating, ventilation, and air conditioning (HVAC), plumbing, electrical, elevator, and fire protection systems.
From maintaining a comfortable indoor environment to providing clean water and efficient energy distribution, mechanical systems play a vital role in modern construction projects. In this article, we will delve deeper into the importance of mechanical systems in construction, explore the different types of systems used, highlight their benefits, and discuss the challenges and considerations in implementing them.
Whether you are a construction professional looking to enhance your knowledge or a curious individual wanting to understand the complexities of construction, join us on this journey to uncover the world of mechanical systems in construction.
Key Takeaways:
- Mechanical systems in construction, like HVAC and plumbing, ensure comfortable indoor environments, energy efficiency, and safety. They are crucial for creating functional and habitable buildings.
- Challenges in mechanical construction, such as complexity and space limitations, require expertise and planning. Overcoming these challenges leads to well-designed, safe, and efficient buildings.
Read more: What Are Mechanicals In Construction
Definition of Mechanical in Construction
In the context of construction, the term “mechanical” encompasses the systems and equipment that are responsible for controlling and distributing essential services within a building. These mechanical systems are designed to ensure the functionality, comfort, and safety of the occupants.
Measuring the impact of mechanical systems in construction involves understanding their scope and application. Mechanical systems encompass a wide range of components that work together to accomplish specific tasks. These components include heating, ventilation, and air conditioning (HVAC) systems, plumbing systems, electrical systems, elevator systems, and fire protection systems.
Each of these systems has its own unique purpose and requirements, but they all share the common goal of providing necessary services within a building. From regulating temperature and humidity levels to supplying clean water and electricity, these systems are essential for creating a functional and habitable environment in a construction project.
Understanding the definition of mechanical in construction helps us appreciate the complexity and importance of these systems. They go beyond the exterior aesthetics of a building, working behind the scenes to ensure that everything runs smoothly and efficiently. By combining various mechanical systems, construction projects can effectively provide the necessary infrastructure to meet the needs of occupants and users.
Importance of Mechanical Systems in Construction
Mechanical systems are integral to the success of any construction project. They play a crucial role in ensuring the functionality, comfort, and safety of the building, as well as the well-being of its occupants. Let’s explore the key reasons why mechanical systems are so important in construction:
- Comfort: Mechanical systems, such as HVAC systems, are responsible for regulating the temperature, humidity, and air quality within a building. These systems ensure that occupants can enjoy a comfortable indoor environment regardless of the weather conditions outside. Proper temperature control and ventilation contribute to increased productivity and overall well-being.
- Functionality: Mechanical systems enable the essential operations of a building. Plumbing systems ensure the availability of clean water for drinking, sanitation, and other daily activities. Electrical systems provide power for lighting, appliances, and other electrical needs. Elevator systems facilitate vertical transportation, ensuring ease of movement between different floors. Without these mechanical systems, a building would not function efficiently.
- Energy Efficiency: Mechanical systems play a significant role in energy management within a building. HVAC systems can be designed to optimize energy consumption by using energy-efficient components, such as high-efficiency heating and cooling equipment, and by implementing smart controls that adjust settings based on occupancy and external conditions. Energy-efficient mechanical systems not only reduce operational costs but also contribute to a more sustainable and environmentally friendly building.
- Safety and Compliance: Mechanical systems include fire protection systems that help prevent and mitigate the impact of fires within a building. These systems include fire alarms, sprinkler systems, fire extinguishers, and smoke control systems. By having these mechanical systems in place, the safety of occupants and the property is significantly enhanced. Compliance with building codes and regulations regarding fire safety is also crucial, and properly designed and installed fire protection systems are essential in meeting these requirements.
- Maintenance and Longevity: Mechanical systems require regular maintenance to ensure their optimal performance and longevity. By implementing comprehensive maintenance programs, construction professionals can extend the lifespan of these systems and minimize costly repairs or replacements in the future. Durable and well-maintained mechanical systems contribute to the overall value and longevity of the building.
Overall, the importance of mechanical systems in construction cannot be overstated. They are essential for creating a comfortable, functional, and safe building that caters to the needs of its occupants. Mechanical systems also play a critical role in energy management, compliance with safety regulations, and the long-term maintenance and sustainability of the building. Without these systems, construction projects would lack the essential services that form the backbone of modern buildings.
Types of Mechanical Systems Used in Construction
Construction projects incorporate various mechanical systems to provide essential services and ensure the functionality and comfort of the building. Let’s explore some of the key types of mechanical systems commonly used in construction:
- HVAC Systems: Heating, ventilation, and air conditioning (HVAC) systems are responsible for regulating the temperature, humidity, and air quality within a building. These systems include heating systems, such as boilers or furnaces, cooling systems like air conditioners or chillers, and ventilation systems that distribute fresh air and remove stale air. HVAC systems are vital for maintaining a comfortable indoor environment and ensuring optimal air quality for the occupants.
- Plumbing Systems: Plumbing systems handle the distribution of water, as well as waste removal, within a building. These systems include pipes, fixtures, and fittings that supply clean water for drinking, bathing, and sanitation. Plumbing systems also include drainage systems to remove wastewater and sewage. Properly designed and installed plumbing systems ensure a reliable and sanitary water supply throughout the building.
- Electrical Systems: Electrical systems provide power for lighting, appliances, equipment, and other electrical needs within a building. These systems include electrical distribution panels, wiring, switches, outlets, and lighting fixtures. Electrical systems are crucial for the functioning of various systems and devices, as well as ensuring the safety and convenience of the occupants.
- Elevator Systems: Elevator systems enable vertical transportation within a building, allowing people and goods to move between different floors. These systems consist of an elevator car or cabin, hoisting mechanisms, and control systems. Elevator systems enhance accessibility and convenience, especially in multi-story buildings, and are essential for accommodating individuals with mobility challenges.
- Fire Protection Systems: Fire protection systems are designed to prevent and combat fires within a building. These systems include fire alarms, sprinklers, fire extinguishers, smoke control systems, and emergency exit signage. Fire protection systems play a critical role in safeguarding the lives of occupants and minimizing property damage in the event of a fire.
These are just a few examples of the types of mechanical systems used in construction. Each system plays a unique role in ensuring the functionality, safety, and comfort of the building. They work together to provide the necessary services for a habitable and efficient environment, making construction projects functional and conducive for their intended use.
HVAC Systems
One of the most essential types of mechanical systems in construction is the Heating, Ventilation, and Air Conditioning (HVAC) system. HVAC systems are responsible for regulating the temperature, humidity, and air quality inside a building, creating a comfortable and healthy indoor environment. Let’s explore the key components and functions of HVAC systems:
Heating: HVAC systems provide heating functionality to maintain comfortable indoor temperatures during colder seasons. Heating sources can include boilers, furnaces, heat pumps, or electric heaters. These systems distribute heat to various parts of the building, ensuring warmth and comfort for occupants.
Ventilation: Proper ventilation is crucial for removing stale air, controlling odors, and ensuring a constant supply of fresh air. HVAC ventilation systems use fans and ducts to circulate air throughout the building. Supply air vents bring fresh air into the building, while exhaust vents expel stale air. Ventilation also plays a vital role in maintaining indoor air quality by diluting and removing pollutants and contaminants.
Air Conditioning: HVAC systems provide cooling functionality to regulate indoor temperatures during hot seasons. Air conditioning systems use compressors and refrigerants to cool the air and maintain comfortable temperatures. These systems distribute cool air through ducts and vents, ensuring pleasant conditions inside the building even in scorching temperatures.
HVAC systems employ various components and controls to maintain optimal conditions and energy efficiency:
- Thermostats: Thermostats allow users to set desired temperature levels, enabling the HVAC system to adjust heating or cooling accordingly.
- Air Filters: Air filters capture airborne particles, pollutants, and allergens, ensuring clean and healthy indoor air quality.
- Ductwork: Ducts distribute conditioned air throughout the building, providing efficient airflow and temperature control.
- Ventilation Fans: Ventilation fans remove stale air and bring in fresh air from outside, improving air circulation and quality.
- Humidifiers/Dehumidifiers: These devices add or remove moisture from the air, maintaining optimal humidity levels for comfort and preventing issues like mold or dryness.
Proper design, installation, and maintenance of HVAC systems are crucial to ensure their efficiency, performance, and longevity. Regular maintenance, including filter replacement and system inspections, helps preserve the system’s functionality and energy efficiency, ultimately reducing operational costs.
HVAC systems are indispensable in modern construction projects, providing occupants with a comfortable, controlled indoor environment. These systems help regulate temperature, control humidity, and maintain good air quality. HVAC systems play a vital role in ensuring occupant comfort, productivity, and overall well-being within the building.
Read more: What Is Mechanical Work In Construction
Plumbing Systems
In construction, plumbing systems play a crucial role in providing the necessary water supply and waste removal within a building. These systems ensure access to clean water for various purposes and maintain proper sanitation. Let’s explore the key components and functions of plumbing systems:
Water Supply: Plumbing systems are responsible for delivering clean and safe water for drinking, bathing, cooking, and other daily activities. Water supply systems consist of pipes, valves, and fixtures that distribute water throughout the building. These systems connect to the main water source and ensure a reliable supply of water to different parts of the building.
Fixtures and Fittings: Plumbing fixtures and fittings include sinks, faucets, showers, toilets, and other devices that facilitate the use of water within a building. These fixtures are strategically placed to provide convenient access to water and enable proper sanitation.
Drainage and Waste Removal: Plumbing systems are responsible for removing waste and wastewater from the building. Drainage systems utilize pipes, traps, and vents to carry waste from sinks, showers, and toilets to the sewer or septic system. Proper drainage and waste removal are essential for maintaining a clean and sanitary environment.
Sewage Disposal: In urban areas, plumbing systems are typically connected to the municipal sewage system, where waste is directed to treatment plants. In rural areas, plumbing systems may include septic systems, where waste is treated on-site. Proper disposal of sewage is necessary to protect public health and the environment.
Plumbing systems also incorporate key components and controls to ensure efficiency and functionality:
- Water Heaters: Water heaters provide hot water for showers, sinks, and other sources. They can be fueled by electricity, gas, or solar energy and are essential for meeting the hot water demands of the building.
- Pumps and Pressure Regulators: Pumps are used in plumbing systems to ensure adequate water pressure throughout the building. Pressure regulators help maintain consistent water pressure, preventing issues like pipe bursts or inadequate flow.
- Backflow Prevention: Backflow prevention devices prevent the backward flow of contaminated water into the clean water supply, ensuring the safety of the water source.
Proper design, installation, and maintenance of plumbing systems are vital for their efficiency and functionality. Regular maintenance, including inspections and repair of leaks or blockages, helps prevent water wastage and ensures the longevity of the system.
Plumbing systems are essential in construction, as they provide clean water, enable proper sanitation, and ensure the efficient removal of waste. These systems contribute to the comfort and well-being of occupants while maintaining the integrity and hygiene of the building.
When working in construction, understanding mechanical systems is important. Mechanical systems include HVAC, plumbing, and elevators. Knowing how these systems work and how to maintain them can help ensure a successful construction project.
Electrical Systems
Electrical systems are a critical component of construction projects, providing power for lighting, appliances, equipment, and other electrical needs within a building. These systems ensure functionality, convenience, and safety. Let’s explore the key components and functions of electrical systems:
Electrical Distribution: Electrical systems distribute power from the main electrical service entrance to various parts of the building. This distribution is facilitated by electrical panels, which contain circuit breakers or fuses that protect the circuits from overloads or short circuits. Electrical wiring connects the panels to outlets, switches, and lighting fixtures.
Lighting: Lighting systems provide illumination throughout the building, ensuring visibility and enhancing the overall ambiance. These systems include fixtures, lamps, and switches that allow for control and adjustment of lighting levels. Lighting plays a crucial role in creating a comfortable and functional environment, as well as enhancing safety and security.
Power Outlets: Power outlets or receptacles provide access to electrical power for plugging in appliances, devices, and equipment. These outlets incorporate safety features, such as grounding and tamper-resistant designs, to prevent electrical hazards.
Switches: Switches control the flow of electrical power to lighting fixtures, outlets, and other electrical devices. They allow users to turn lights on and off, control fan speeds, or operate appliances conveniently.
Circuitry and Wiring: Electrical systems rely on a network of wires that carry electrical current between different components and devices. Wiring is strategically installed within walls, ceilings, and floors to ensure safe and efficient distribution of power.
Electrical systems also incorporate various safety features and equipment:
- Circuit Breakers: Circuit breakers automatically detect and interrupt excessive electrical currents to prevent damage or fire hazards. They provide protection to the electrical system by tripping and cutting off power when needed.
- GFCI Outlets: Ground Fault Circuit Interrupter (GFCI) outlets are designed to protect against electrical shocks. They monitor the electrical current flowing in a circuit and trip the circuit if an imbalance is detected, preventing potential electrocution.
- Surge Protectors: Surge protectors safeguard sensitive electronic devices and equipment from voltage spikes or power surges. They redirect excess electrical energy to ground, protecting devices from potential damage.
Proper design, installation, and maintenance of electrical systems are crucial to ensure their efficiency, performance, and safety. Licensed electricians follow electrical codes and regulations to ensure compliance and the well-being of the building’s occupants.
Electrical systems are a fundamental aspect of construction, providing power for lighting, appliances, and other electrical needs. These systems contribute to the functionality, convenience, and safety of the building while enabling modern amenities and technology.
Elevator Systems
Elevator systems are an essential part of construction projects, providing vertical transportation within buildings. These systems allow people and goods to move between different floors efficiently and conveniently. Let’s explore the key components and functions of elevator systems:
Elevator Car: The elevator car is the enclosed platform that carries passengers or goods between floors. It is designed to provide a safe and comfortable space for occupants during transportation. Elevator cars can vary in size and capacity and are equipped with doors that open and close at each floor.
Hoisting Mechanism: The hoisting mechanism is responsible for lifting and lowering the elevator car. It consists of a motor, pulleys, cables, counterweights, and a control system. This mechanism ensures smooth and controlled vertical movement of the elevator car.
Control Systems: Elevator control systems manage the operation of the elevator, including floor selection, acceleration, deceleration, and door operations. These systems incorporate safety features, such as emergency stop buttons, sensors, and interlocks, to ensure the safety of passengers.
Shaft and Guide Rails: Elevator shafts provide a vertical pathway for the elevator car to travel within the building. Guide rails installed inside the shaft guide the elevator car’s movement, ensuring stability and alignment during transportation.
Elevator systems are designed to meet various needs and requirements:
- Passenger Elevators: Passenger elevators are designed to transport people safely and efficiently between different floors. These elevators are equipped with features like automatic doors, interior lighting, and control panels for ease of use.
- Freight Elevators: Freight elevators are specifically designed to transport goods and heavy loads between floors. They have higher load capacities and larger dimensions to accommodate the movement of large objects or materials.
- Accessibility Elevators: Accessibility elevators, such as wheelchair lifts or platform lifts, are designed to provide accessibility for individuals with mobility challenges. These elevators enable easy and convenient movement for people with disabilities.
- Service Elevators: Service elevators are designated for the transportation of maintenance personnel, cleaning supplies, or equipment within the building. These elevators are often separate from passenger elevators to ensure efficient building operations.
Elevator systems undergo rigorous testing and inspection to ensure compliance with safety codes and regulations. Licensed professionals are responsible for the design, installation, and maintenance of elevator systems to ensure their proper functioning and safety.
Elevator systems have become a necessity in modern construction projects, providing vertical transportation and accessibility. These systems enhance convenience, improve building efficiency, and accommodate the needs of a diverse range of users. Elevator systems are essential for creating accessible, functional, and efficient buildings.
Fire Protection Systems
Fire protection systems are crucial in construction projects to prevent, detect, and mitigate the impact of fires within a building. These systems play a critical role in ensuring the safety of occupants and minimizing property damage. Let’s explore the key components and functions of fire protection systems:
Fire Alarms: Fire alarm systems are designed to detect the presence of smoke, heat, or flames. These systems include sensors, detectors, and control panels that activate alarms when a potential fire is detected. Fire alarms provide early warning to occupants, allowing them to evacuate the building quickly and safely.
Sprinkler Systems: Sprinkler systems are an essential part of fire protection. These systems consist of pipes, water supply, and sprinkler heads installed throughout the building. When a fire is detected, the sprinkler heads release water to suppress the fire and prevent its spread. Sprinkler systems are highly effective in controlling fires and reducing the risk of harm to occupants.
Fire Extinguishers: Fire extinguishers are portable devices that can be used to extinguish small fires in their early stages. These devices are strategically placed throughout the building, providing a means for occupants to suppress a fire before it grows out of control. Fire extinguishers are designed for specific types of fires, such as those involving flammable liquids, electrical equipment, or ordinary combustibles.
Smoke Control Systems: Smoke control systems help manage and control the movement of smoke within a building during a fire. These systems include smoke detectors, dampers, and fans that extract smoke from affected areas and contain it in designated zones. By controlling the spread of smoke, these systems improve visibility and aid in the safe evacuation of occupants.
Emergency Exit Signage: Emergency exit signage plays a vital role in guiding occupants to safety during a fire. These signs are strategically placed throughout the building, indicating the location of emergency exits, stairwells, and evacuation routes. Clear and visible signage is essential to ensure that occupants can easily locate and navigate the safest escape route.
Fire protection systems incorporate various codes, standards, and regulations to ensure their effectiveness and reliability. Regular inspections, testing, and maintenance are essential to verify that these systems are in proper working condition and compliant with safety requirements.
Fire protection systems are a critical aspect of construction projects, safeguarding the lives of occupants and minimizing property damage in the event of a fire. By detecting fires early, suppressing flames, managing smoke, and guiding occupants to safety, these systems play a vital role in maintaining a secure and protected environment within buildings.
Read more: What Is Mechanical Plumbing
Benefits of Using Mechanical Systems in Construction
Mechanical systems are integral to the success of construction projects, offering a wide range of benefits that contribute to the functionality and comfort of the building. Let’s explore some of the key advantages of using mechanical systems in construction:
- Comfortable Indoor Environment: Mechanical systems such as HVAC systems are designed to regulate temperature, humidity, and air quality, ensuring a comfortable indoor environment for occupants. These systems create a pleasant atmosphere, enhancing productivity, well-being, and overall occupant satisfaction.
- Energy Efficiency: Mechanical systems can be designed with energy-efficient components and controls to optimize energy consumption. Energy-efficient HVAC systems, for example, reduce operational costs by minimizing the amount of energy required to heat, cool, and ventilate the building. This not only saves money but also promotes sustainability and reduces environmental impact.
- Improved Indoor Air Quality: Proper ventilation systems within mechanical systems help to maintain a healthy indoor environment by removing pollutants, allergens, and stale air, and increasing the supply of fresh air. Improved indoor air quality promotes the health and well-being of occupants, reducing the risk of respiratory issues and allergies.
- Enhanced Safety and Security: Mechanical systems, such as fire protection systems, play a crucial role in ensuring the safety and security of a building. Fire alarms, sprinklers, and smoke control systems detect and suppress fires, providing early warning and helping to control the spread of smoke. These systems improve occupant safety and minimize property damage in the event of a fire.
- Convenience and Accessibility: Elevator systems contribute to the convenience and accessibility of a building by providing vertical transportation. They make it easier for occupants, including those with mobility challenges or heavy loads, to navigate between different floors. Elevators enhance the usability and convenience of the building for all users.
- Efficient Water Distribution and Waste Removal: Plumbing systems ensure the reliable distribution of clean water for drinking, sanitation, and other needs, as well as the efficient removal of wastewater. Properly designed and installed plumbing systems contribute to the comfort and hygiene of occupants, making the building more functional and convenient.
By incorporating mechanical systems into construction projects, building owners and occupants can enjoy numerous benefits. These systems create a comfortable and functional environment, promote energy efficiency, improve indoor air quality, enhance safety and security, provide convenience and accessibility, and facilitate efficient water distribution and waste removal.
Understanding the advantages of mechanical systems in construction empowers construction professionals and building owners to make informed decisions and create spaces that meet the needs and expectations of the occupants while ensuring long-term efficiency and sustainability.
Challenges and Considerations in Mechanical Construction
While mechanical systems play a vital role in construction projects, there are various challenges and considerations that need to be taken into account to ensure their successful implementation. Let’s explore some of the key challenges and considerations in mechanical construction:
- Complexity: Mechanical systems in construction can be complex and require specialized knowledge for design, installation, and maintenance. It is essential to engage experienced professionals who understand the intricacies of these systems and can ensure their proper functioning.
- Space Limitations: Mechanical systems require space for installation and may need to be integrated with other building components. Limited space can pose challenges in finding suitable locations for equipment, ductwork, piping, and other system elements. Designing efficient layouts within confined spaces is crucial to avoid interference with other building systems and to ensure accessibility for maintenance and repairs.
- Compatibility and Integration: Mechanical systems need to integrate seamlessly with other building systems, such as electrical and structural components. Proper coordination and collaboration between different trades are necessary to ensure compatibility and avoid conflicts during construction. Communication among professionals is key in addressing any potential conflicts or overlaps and achieving a cohesive and integrated building design.
- Regulations and Compliance: Mechanical systems must adhere to building codes, regulations, and industry standards to ensure safety and compliance. Compliance with fire protection, electrical, HVAC, and plumbing codes, among others, is necessary to meet the legal requirements and ensure the well-being of building occupants. Staying up-to-date with the latest codes and regulations is essential to avoid penalties and legal issues.
- Maintenance and Lifecycle Costs: Mechanical systems require regular maintenance to ensure optimal performance and longevity. Proper maintenance plans and schedules should be established to address preventive maintenance, inspection, and repairs. Additionally, considering the lifecycle costs of mechanical systems during the design and construction phase allows for better long-term planning and budgeting.
- Technological Advancements: The field of mechanical systems is continually evolving, with advancements in technology, energy efficiency, and automation. Construction professionals need to stay updated on the latest trends and best practices in mechanical construction to harness the benefits of new technologies and ensure the competitiveness and sustainability of buildings.
Addressing these challenges and considerations requires effective communication, collaboration, and expertise in mechanical construction. Engaging experienced professionals, conducting thorough planning and coordination, and adhering to industry standards and regulations are essential steps to overcome these challenges and ensure the successful implementation of mechanical systems in construction projects.
Facing and overcoming these challenges ultimately leads to the creation of well-designed and well-functioning buildings that meet the needs of occupants, promote sustainability, and contribute to overall occupant satisfaction and comfort.
Conclusion
Mechanical systems are an essential component of construction projects, playing a vital role in creating functional, comfortable, and safe buildings. From HVAC systems that regulate temperature and air quality to plumbing systems that ensure the reliable supply of clean water, these systems contribute to the well-being and convenience of occupants.
The benefits of incorporating mechanical systems in construction are numerous. They provide a comfortable indoor environment, enhance energy efficiency, improve indoor air quality, ensure safety and security, enable convenient vertical transportation, and facilitate efficient water distribution and waste removal. These systems enhance the functionality, sustainability, and overall value of a building, making them indispensable in modern construction.
However, the implementation of mechanical systems in construction does come with its challenges and considerations. The complexity of these systems, space limitations, compatibility and integration with other building components, adherence to regulations and codes, maintenance requirements, and keeping up with technological advancements are all factors that need to be carefully addressed during the construction process.
By considering these challenges and proactively addressing them, construction professionals can ensure the successful implementation of mechanical systems in buildings. Engaging experienced professionals, conducting thorough planning and coordination, staying updated on industry standards, and prioritizing proper maintenance are all critical steps in overcoming these challenges and achieving the desired functionality and efficiency.
In conclusion, the significance of mechanical systems in construction cannot be overstated. These systems create comfortable and functional environments, enhance energy efficiency, promote safety and security, and contribute to the overall well-being of building occupants. By integrating well-designed, properly installed, and well-maintained mechanical systems, construction projects can deliver spaces that meet the needs and expectations of occupants and stand the test of time.
Frequently Asked Questions about What Is Mechanical In Construction
Was this page helpful?
At Storables.com, we guarantee accurate and reliable information. Our content, validated by Expert Board Contributors, is crafted following stringent Editorial Policies. We're committed to providing you with well-researched, expert-backed insights for all your informational needs.
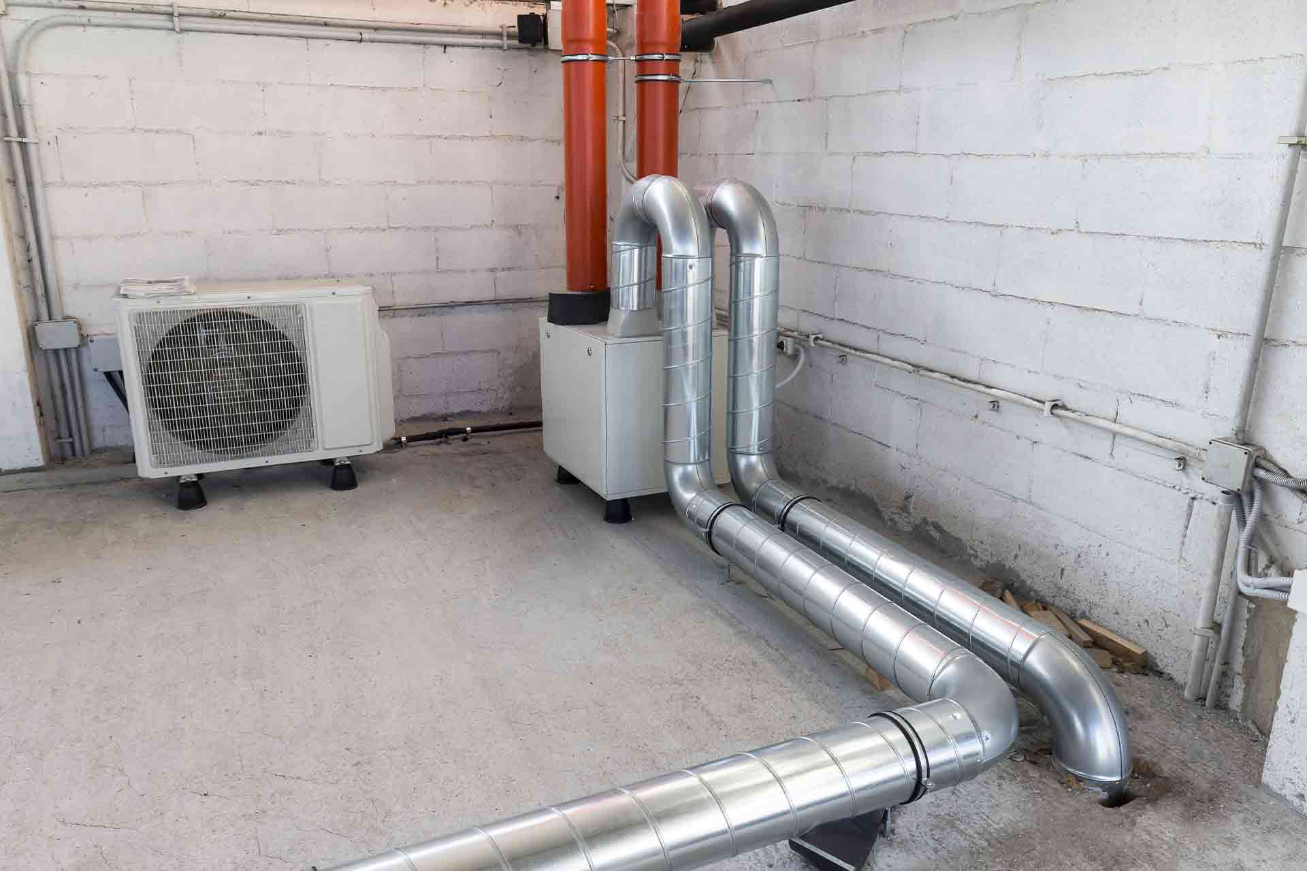
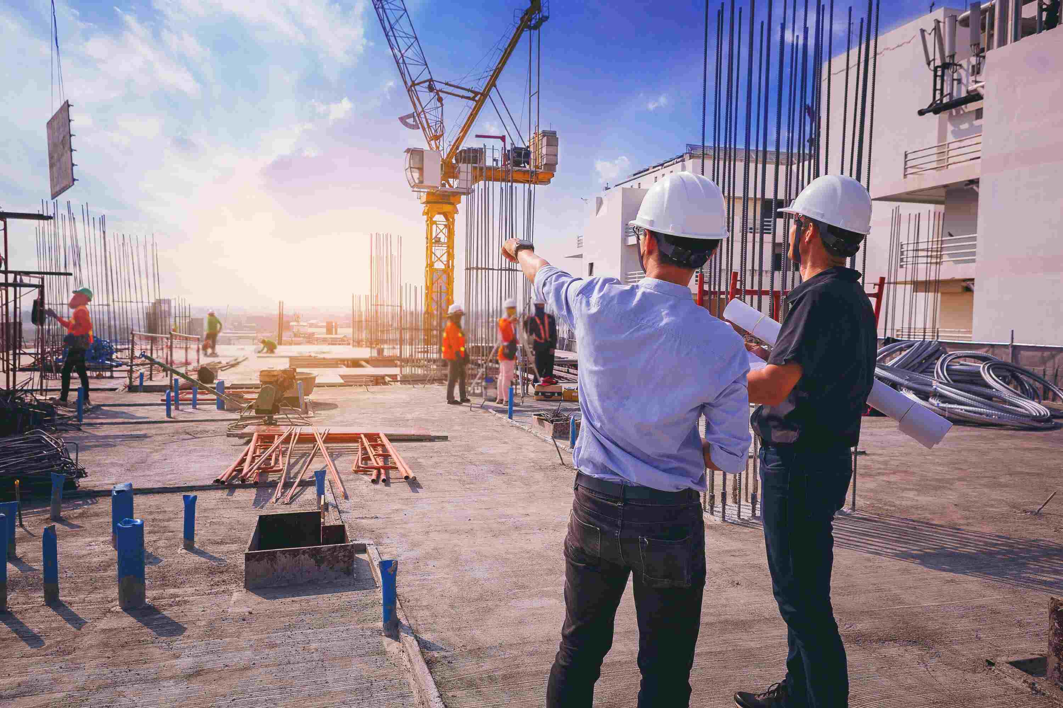
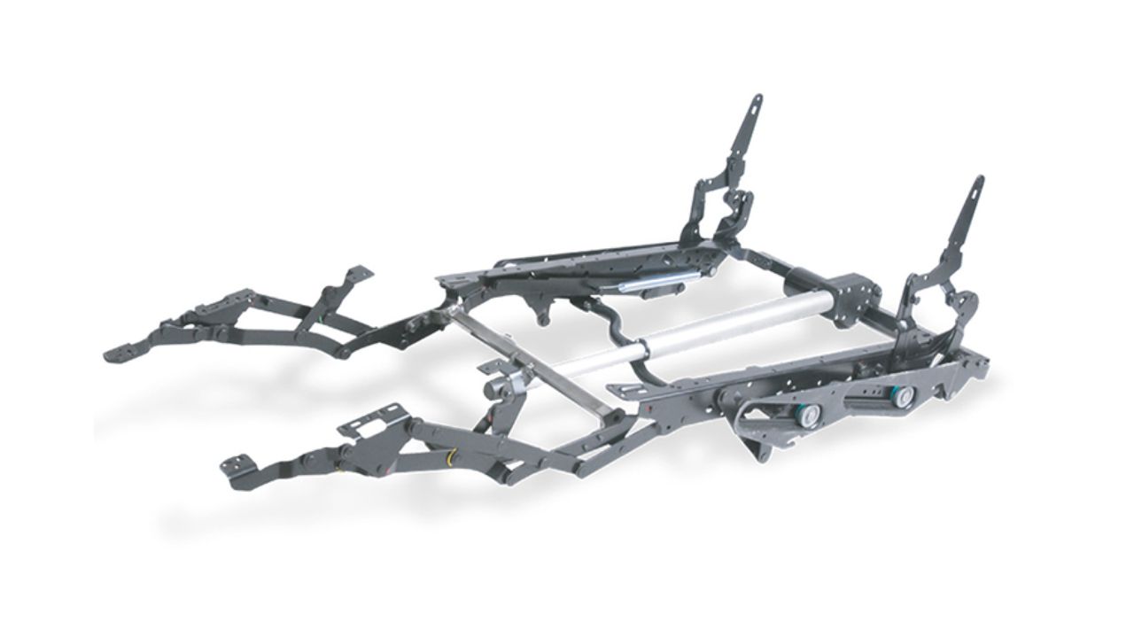
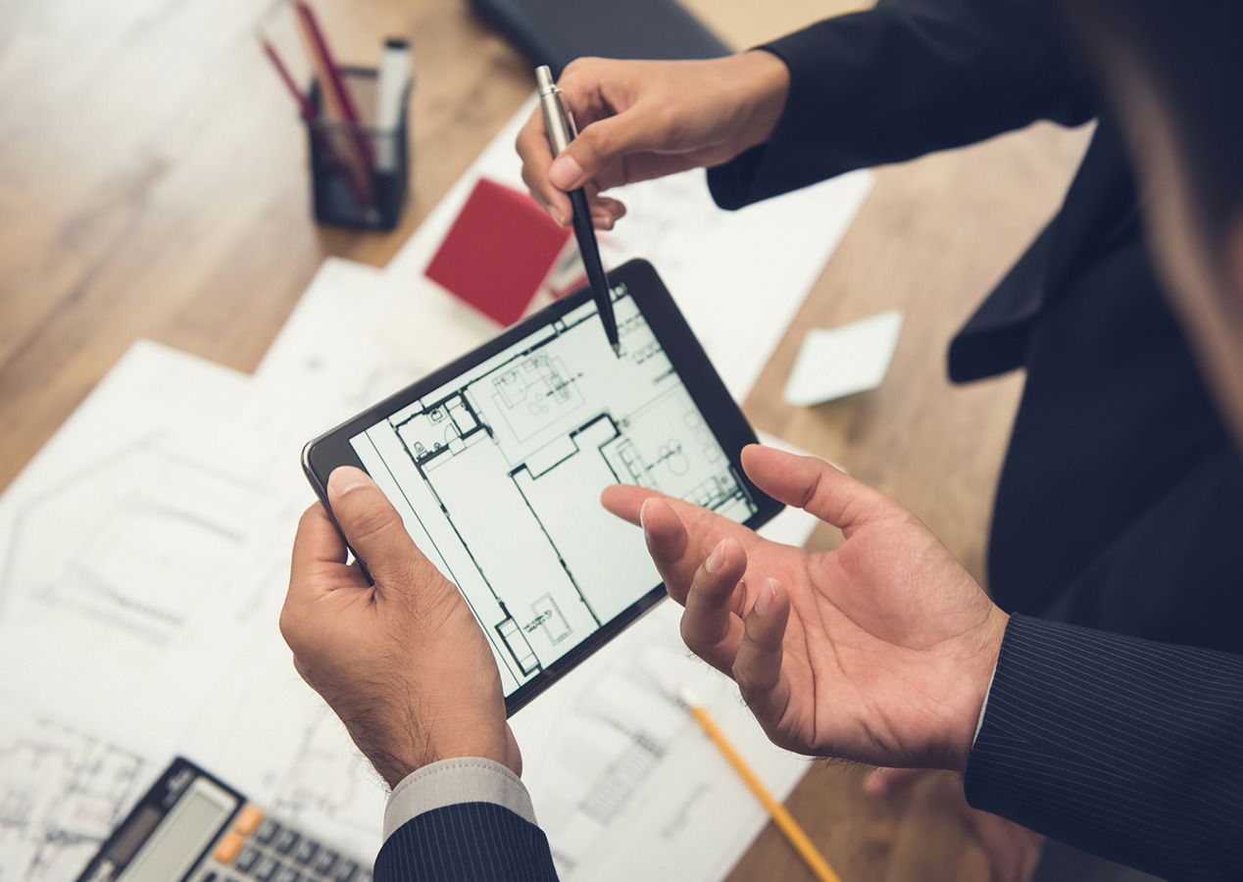
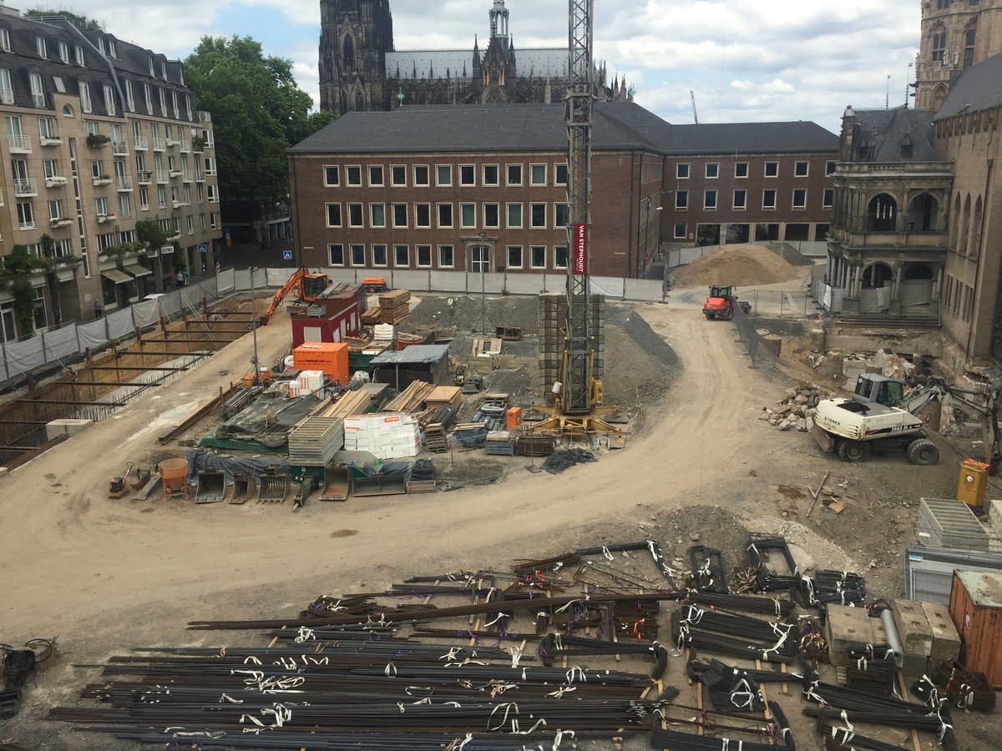
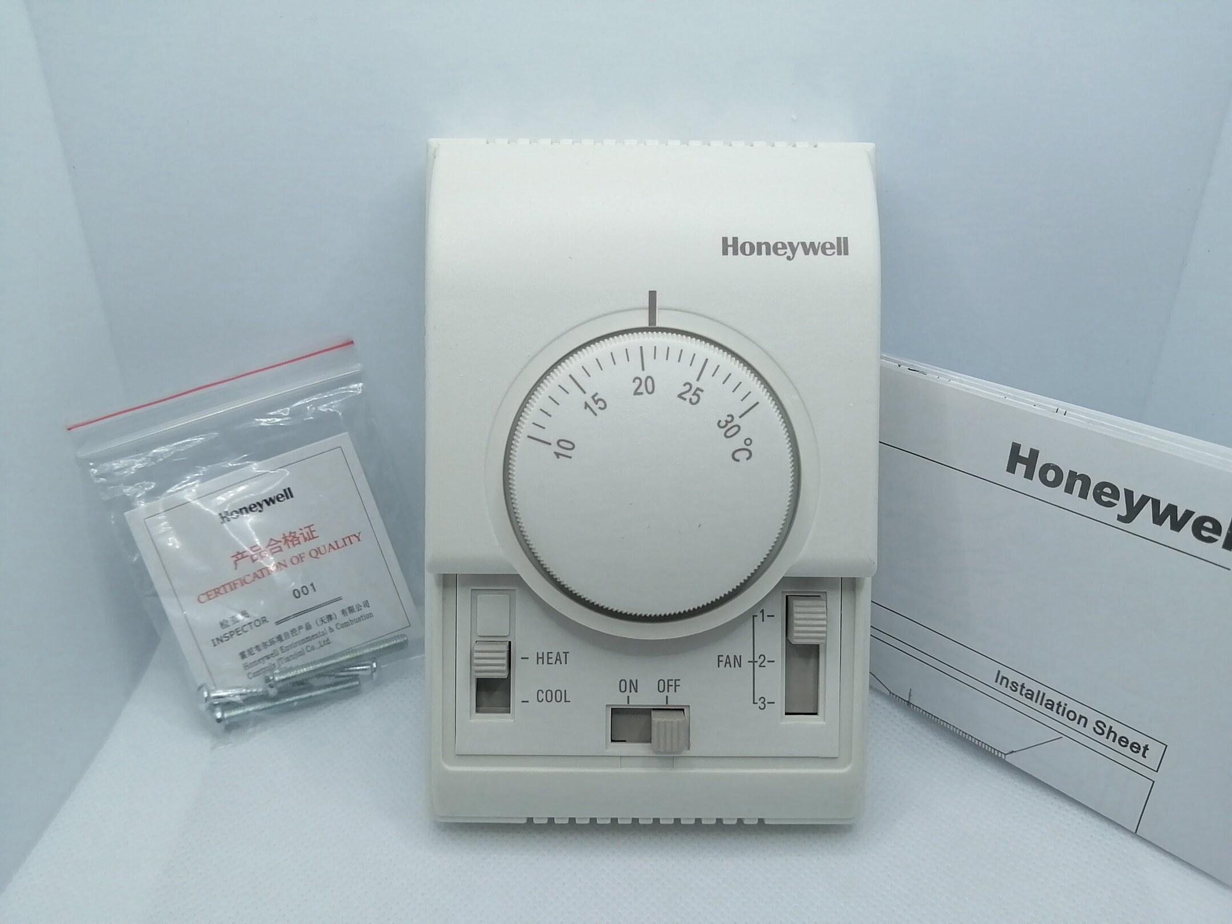


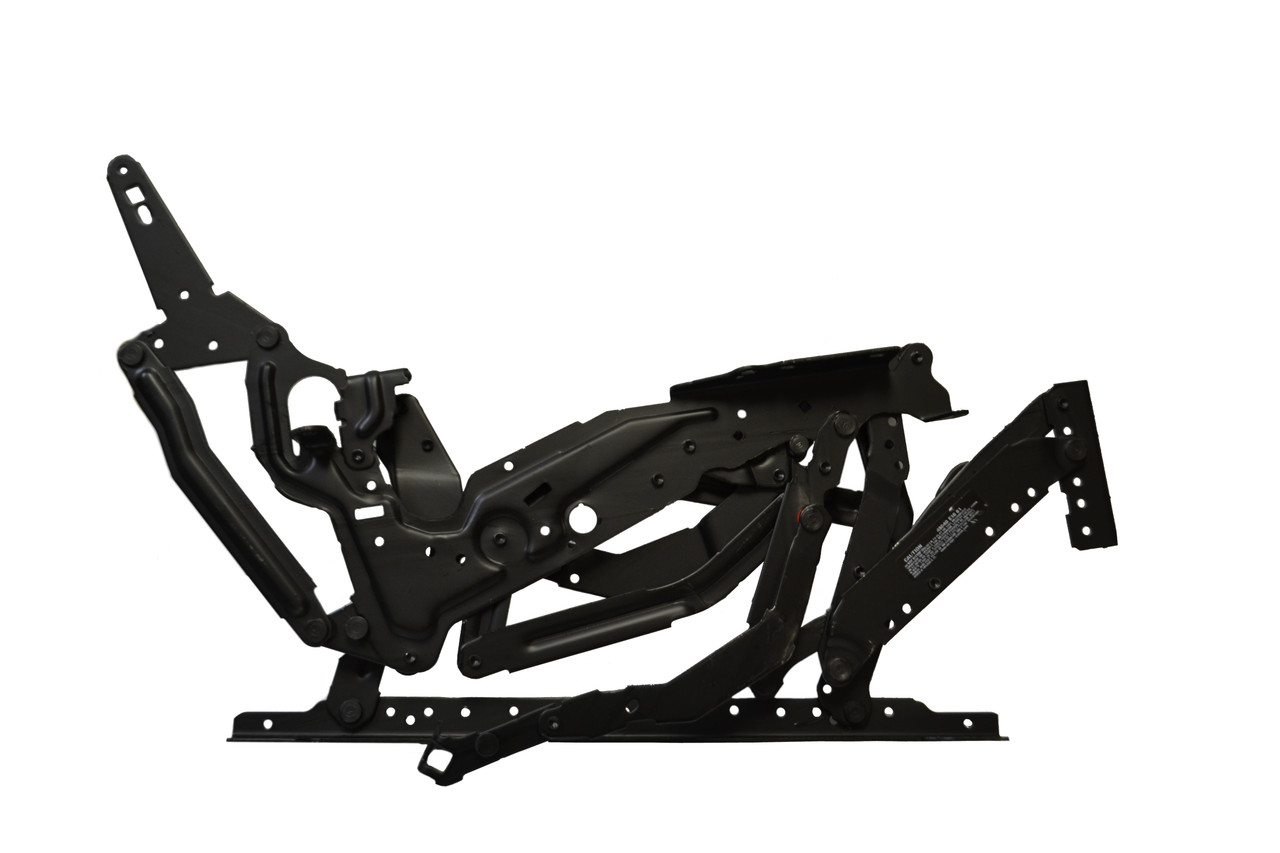
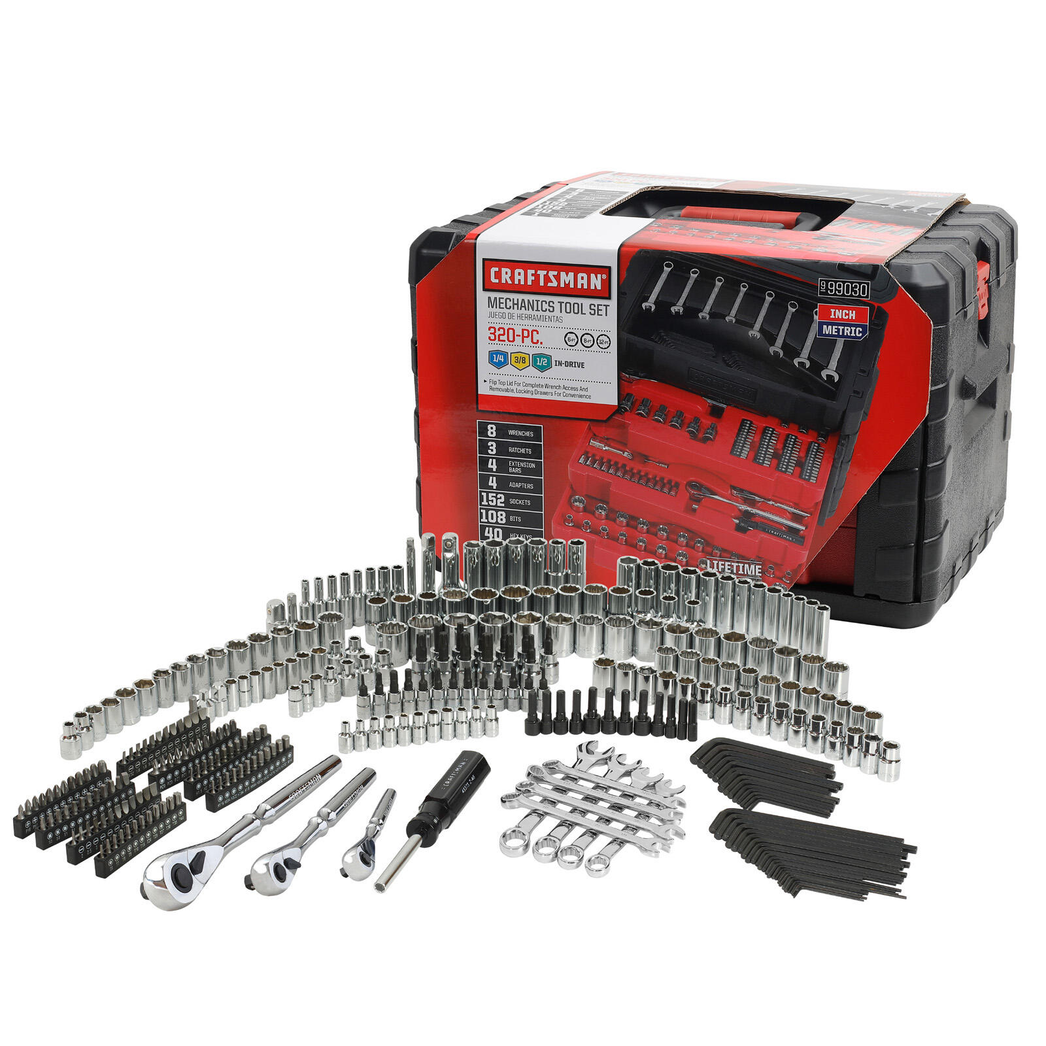
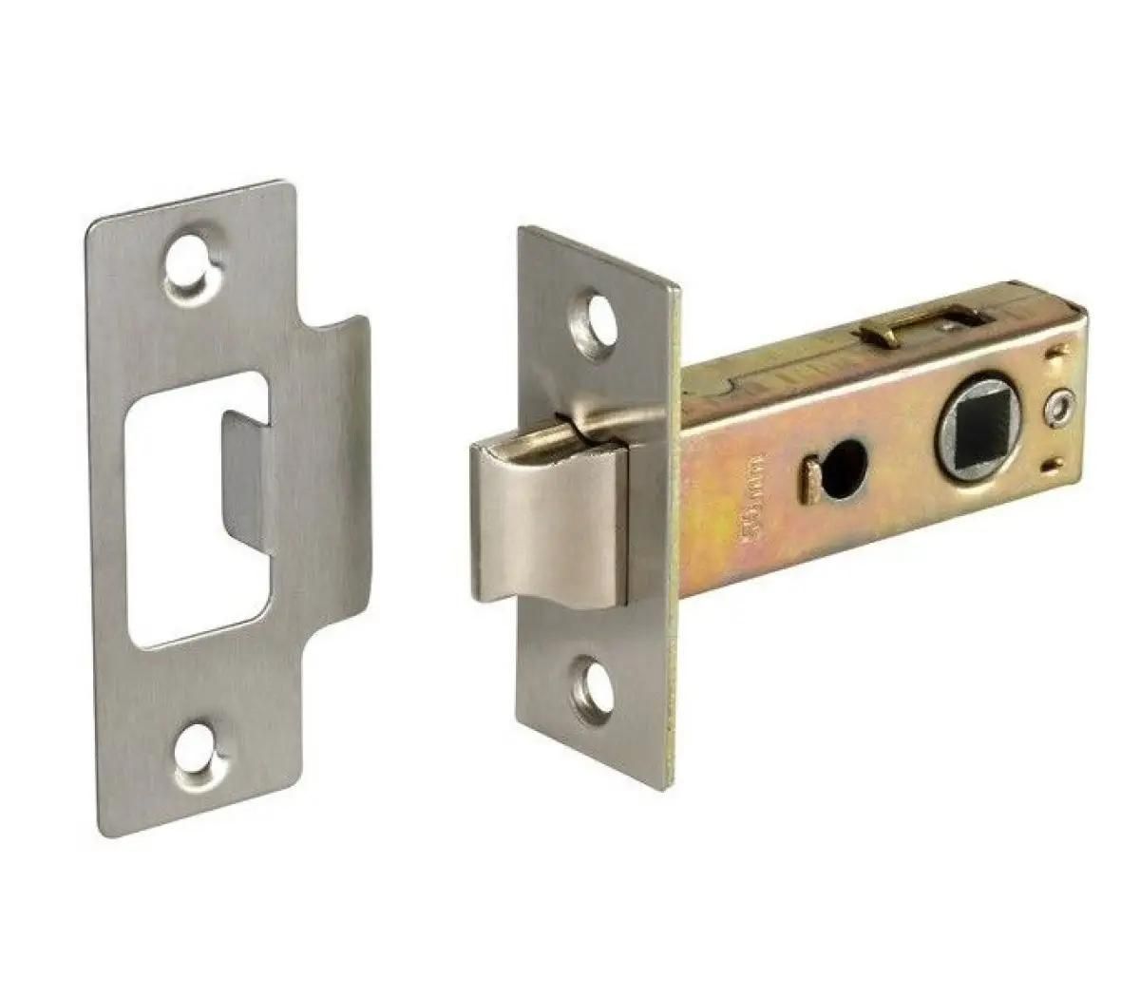
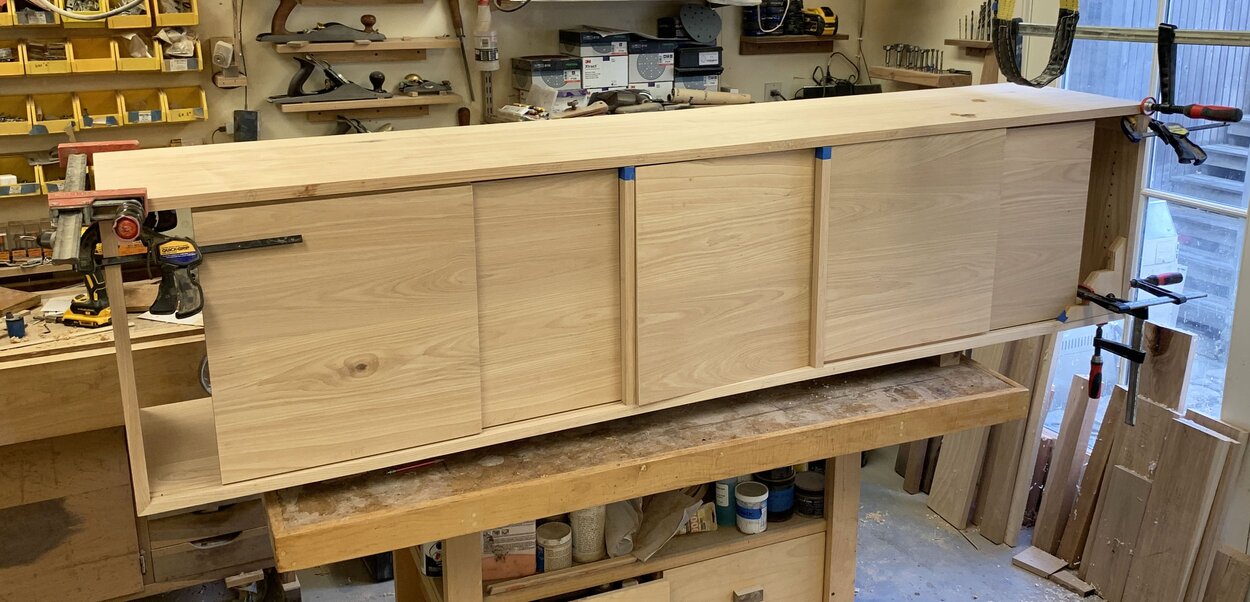
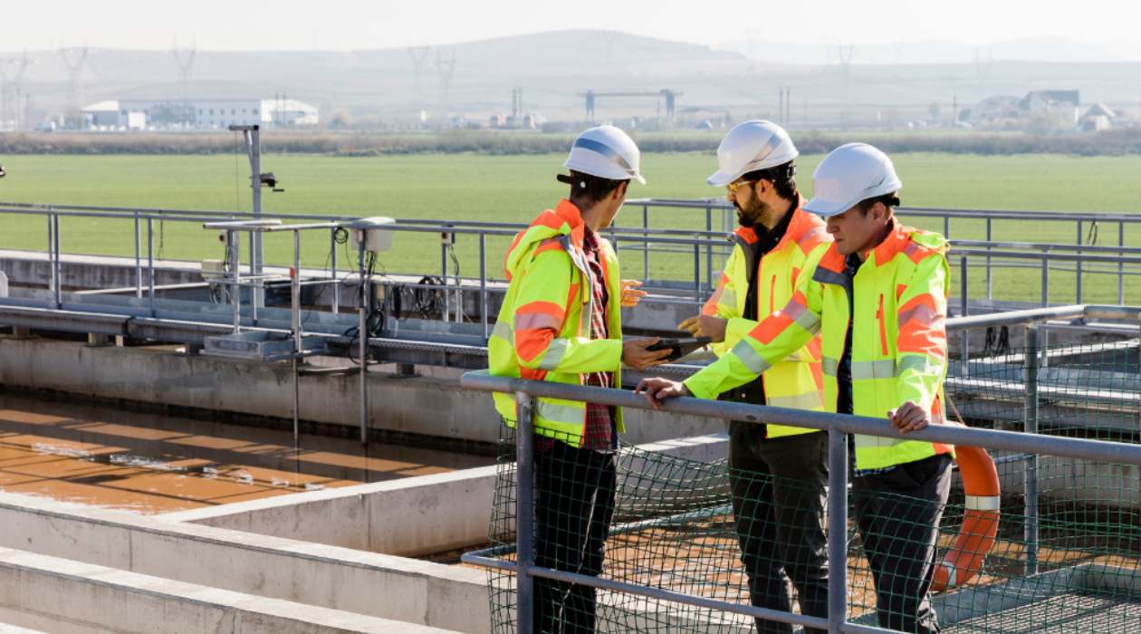

0 thoughts on “What Is Mechanical In Construction”