Home>Garden Essentials>How Thick Is The Floor Of A Rooftop Garden
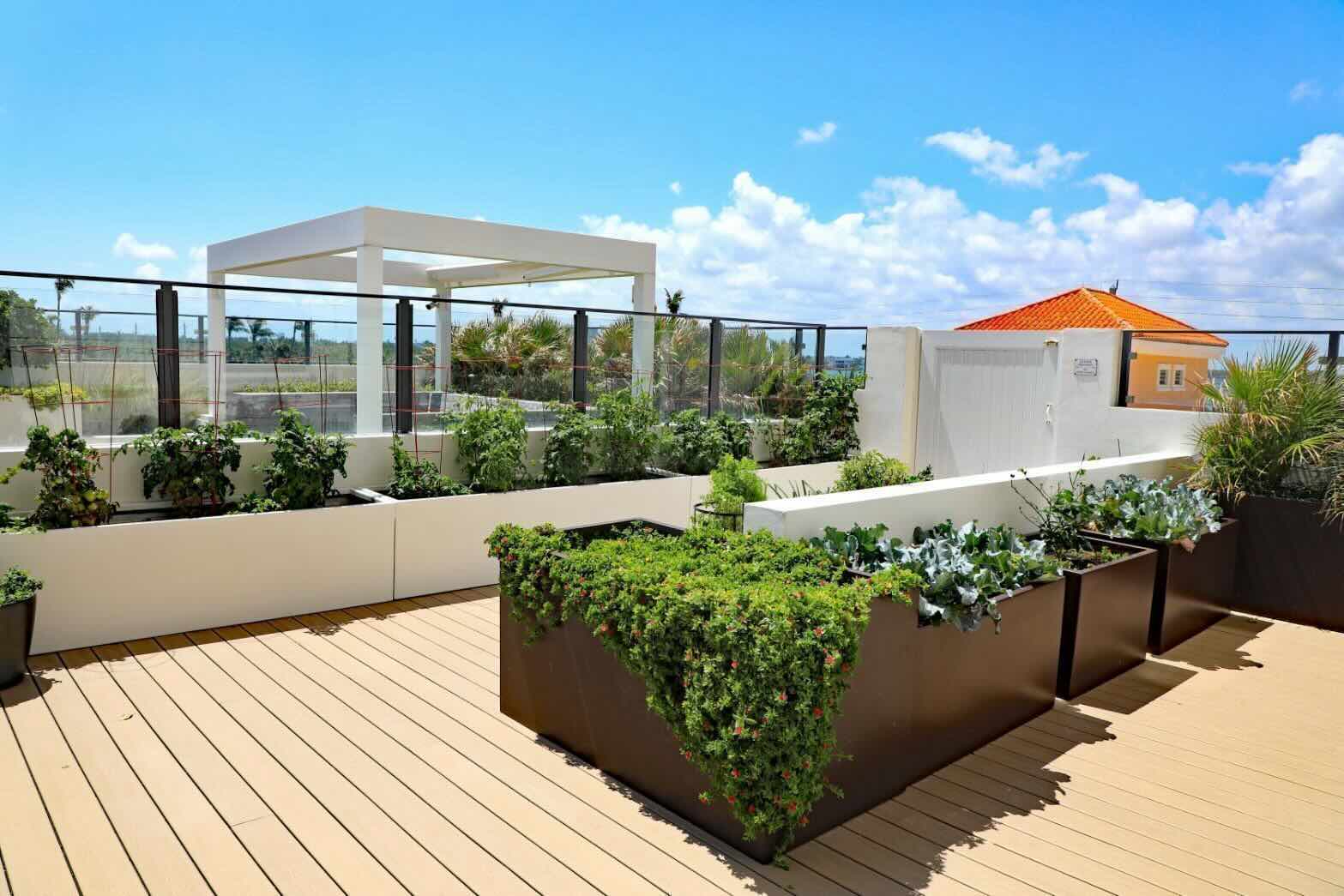

Garden Essentials
How Thick Is The Floor Of A Rooftop Garden
Modified: March 7, 2024
Discover the thickness of the floor in a rooftop garden and learn why it's crucial for the success of your garden. Expert insights on garden floor thickness.
(Many of the links in this article redirect to a specific reviewed product. Your purchase of these products through affiliate links helps to generate commission for Storables.com, at no extra cost. Learn more)
Introduction
Welcome to the world of rooftop gardens! As urban living becomes more prevalent, people are finding innovative ways to create green spaces in the concrete jungles. Rooftop gardens offer the perfect solution for those who want to enjoy the benefits of gardening while maximizing the limited space available in urban areas.
One crucial aspect of creating a vibrant and thriving rooftop garden is the floor. The floor of a rooftop garden serves as the foundation, providing support for the plants, drainage for excess water, and a surface for people to walk on or relax upon. But just how thick should the floor of a rooftop garden be?
Several factors come into play when determining the ideal thickness of a rooftop garden floor. These include structural considerations, the materials used, and the overall design of the garden itself.
Join us as we explore the different factors that affect the thickness of a rooftop garden floor and uncover the benefits of having a thick floor for your garden. Whether you’re a seasoned gardener or someone thinking about embarking on this urban oasis adventure, this article will provide valuable insights to help you create the perfect foundation for your rooftop garden.
Key Takeaways:
- The thickness of a rooftop garden floor is crucial for stability and support. Factors like weight, building structure, and climate influence the ideal thickness. It’s like building a strong foundation for a green sanctuary in the sky!
- A thick floor in a rooftop garden offers benefits like better load-bearing capacity, durability, and insulation. Regular maintenance, cleaning, and drainage checks are essential to keep the garden floor in top shape for years to come.
Read more: How To Plant A Rooftop Garden
Factors Affecting the Thickness of a Rooftop Garden Floor
The thickness of a rooftop garden floor is influenced by several factors that need to be taken into consideration to ensure the longevity and stability of the garden. Let’s explore some of these factors:
1. Weight Considerations: One of the primary factors affecting the thickness of a rooftop garden floor is the weight it needs to support. The floor should be designed to handle the weight of the plants, soil, and any additional features such as seating areas or decorative elements. The weight can vary depending on the types of plants and the desired aesthetic of the garden.
2. Building Structure: The existing structure of the building plays a crucial role in determining the thickness of the rooftop garden floor. The floor needs to be designed to evenly distribute the weight across the structure and prevent any undue stress. Consulting with a structural engineer is essential to ensure that the building can support the added weight of the garden and to determine the necessary thickness based on the specific building design.
3. Drainage: Proper drainage is essential in rooftop garden design to prevent the accumulation of excess water. The thickness of the floor should allow for the installation of a drainage system to ensure that water can freely flow away from the garden and avoid waterlogging. The type of plants and soil used will also impact the amount of water to be drained, affecting the design and thickness of the floor.
4. Accessibility: The thickness of the rooftop garden floor should take into account accessibility for maintenance and repair purposes. The floor should be thick enough to support the weight of maintenance personnel and equipment, making it easier to perform tasks such as watering, pruning, and replanting without damaging the floor or risking safety concerns.
5. Local Climate: The climate in which the rooftop garden is situated is another factor to consider when determining the thickness of the floor. In regions with extreme temperatures or frost, thicker floors may be necessary to provide insulation and protect the plants and underlying structure from damage.
By carefully considering these factors, you can determine the appropriate thickness for your rooftop garden floor, ensuring its stability, functionality, and longevity.
Structural Considerations for Rooftop Garden Floors
When designing a rooftop garden, it is essential to take into account the structural considerations for the garden floor. The floor not only needs to support the weight of the garden but must also be able to withstand various external factors. Here are some key structural considerations to keep in mind:
1. Load-Bearing Capacity: The load-bearing capacity of the building is a crucial factor in determining the thickness of the rooftop garden floor. The floor needs to be designed to distribute the weight evenly across the entire structure. Working with a structural engineer is recommended to assess the existing load-bearing capacity of the building and make any necessary modifications or reinforcements to ensure it can support the additional weight of the garden.
2. Structural Integrity: The structural integrity of the rooftop garden floor is of utmost importance. The floor should be constructed using sturdy and reliable materials to withstand both the static and dynamic loads imposed by the garden. This includes considering factors such as wind resistance, seismic activity, and potential vibrations.
3. Connection Points: Connection points between the garden floor and the building should be carefully evaluated. These points play a significant role in transferring the load from the garden to the building’s structure. Proper reinforcement and secure anchoring of the floor to the building are essential to ensure stability and prevent any potential damage.
4. Expansion and Contraction: Rooftop garden floors are exposed to fluctuating temperatures and weather conditions. This can lead to expansion and contraction of the materials used in the floor construction. It is crucial to select materials that can withstand these changes without compromising the structural integrity of the floor.
5. Seismic Considerations: For areas prone to earthquakes or seismic activity, additional structural considerations may be necessary. The rooftop garden floor should be designed to withstand the potential impacts of seismic events, and reinforcement measures should be implemented to enhance stability and safety.
By taking these structural considerations into account, you can ensure that your rooftop garden floor is built to withstand the weight of the garden, maintain its integrity over time, and provide a safe and long-lasting foundation for your green sanctuary in the sky.
Types of Materials Used for Rooftop Garden Floors
Choosing the right materials for your rooftop garden floor is essential for its overall functionality and aesthetic appeal. Different materials offer varying benefits in terms of durability, water resistance, weight, and maintenance requirements. Here are some popular options for rooftop garden floors:
1. Decking: Decking materials such as wood, composite, or PVC are commonly used for rooftop garden floors. Wood decking provides a natural and warm aesthetic, while composite and PVC decking offer greater durability and resistance to moisture and weathering. Decking materials are available in various colors and textures, allowing you to customize the look of your rooftop garden.
2. Pavers: Pavers, such as concrete or stone, are versatile options for rooftop garden floors. They come in a range of shapes, sizes, and textures, allowing for creative design possibilities. Concrete pavers are durable and relatively easy to install, while stone pavers offer a luxurious and elegant appeal. Proper sealing of pavers is recommended to enhance their longevity and resistance to stains and discoloration.
3. Rubber Tiles: Rubber tiles are an eco-friendly option that provides excellent shock absorption and noise reduction. They are lightweight and easy to install, making them a popular choice for rooftop gardens. Rubber tiles are available in various colors and patterns, offering versatility in design while providing a comfortable and safe surface to walk on.
4. Artificial Turf: Artificial turf is a low-maintenance option for rooftop garden floors. It provides a lush, green appearance without the need for regular watering or mowing. Artificial turf is typically made of synthetic fibers that are UV-resistant and durable. It is important to choose high-quality turf that is specifically designed for rooftop applications to ensure proper drainage and longevity.
5. Gravel or Pebbles: Gravel or pebble surfaces offer a unique and rustic look for rooftop garden floors. They provide good drainage and can be combined with other materials to create interesting patterns and pathways. Gravel or pebbles should be properly contained to prevent shifting and dispersal, and a solid base layer is necessary to prevent weeds from growing through.
Choosing the right material for your rooftop garden floor depends on your preferences, maintenance capabilities, budget, and desired aesthetic. It is recommended to consult with a professional to determine the most suitable material for your specific rooftop garden project.
The thickness of a rooftop garden floor depends on the type of construction and materials used. Typically, it can range from 6 inches to 2 feet to support the weight of soil, plants, and people.
Recommended Thickness for a Rooftop Garden Floor
The thickness of a rooftop garden floor is a crucial consideration to ensure its stability, load-bearing capacity, and longevity. While the specific thickness may vary depending on factors such as building structure and design, there are some general recommendations to keep in mind:
1. Structural Requirements: It is important to consult with a structural engineer to determine the required load-bearing capacity for the rooftop garden floor. The thickness will depend on the weight of the garden, including plants, soil, furniture, and any other elements. The engineer will assess the existing building structure and provide recommendations for the appropriate thickness to support the anticipated load.
2. Minimum Thickness: As a general guideline, the minimum thickness for a rooftop garden floor is typically around 4 inches (10 cm). This thickness allows for proper support of the garden, ensures stability, and provides sufficient space for drainage systems. However, the actual thickness required may be greater based on the specific design and structural considerations.
3. Additional Weight Considerations: If the rooftop garden includes features like large trees, water features, or heavier structures, the floor’s thickness may need to be increased accordingly. The added weight of these elements requires a thicker floor to distribute the load evenly and prevent any potential damage or instability.
4. Impact Resistance: The thickness of the floor should also take into account the potential impact from factors such as foot traffic, furniture, or equipment used for maintenance. A thicker floor provides better resistance to wear and tear, ensuring its longevity and minimizing the risk of damage.
5. Local Building Codes: It is essential to adhere to local building codes and regulations when determining the recommended thickness for a rooftop garden floor. Building codes may specify minimum requirements for floor thickness to ensure safety and compliance with structural standards. Consulting with local authorities or a professional architect can help ensure that your garden floor meets the necessary code requirements.
Ultimately, the recommended thickness for a rooftop garden floor will vary based on specific project requirements and local regulations. Consulting with professionals in the field will provide valuable insights and ensure that your rooftop garden floor is designed to provide optimal support, durability, and aesthetics.
Read more: How To Build A Rooftop Garden?
Benefits of a Thick Floor in a Rooftop Garden
Having a thick floor in your rooftop garden offers numerous benefits that contribute to the overall success and enjoyment of your green space. Let’s explore some of the advantages of a thick floor:
1. Load-Bearing Capacity: A thick floor provides greater load-bearing capacity, allowing you to design and cultivate a diverse range of plants and features in your rooftop garden. It can support the weight of larger trees, shrubs, and other elements without compromising the structural integrity of the floor or the building.
2. Stability and Durability: A thicker floor enhances the stability and durability of your rooftop garden. It can better withstand the dynamic loads and potential impact from foot traffic, furniture, and maintenance equipment. This helps to prevent any sagging or damage to the floor over time, providing a solid and long-lasting foundation for your garden.
3. Improved Drainage: A thicker floor allows for the installation of a more efficient drainage system. Adequate drainage is crucial in rooftop gardens to prevent water accumulation and potential damage to the plants and structure. With a thicker floor, there is more space for proper slope and drainage channels, ensuring excess water is efficiently carried away.
4. Insulation: A thick floor provides better insulation for your rooftop garden. It helps to regulate the temperature of the soil, preventing rapid fluctuations and protecting the roots of your plants from extreme heat or cold. This insulation feature can promote healthier plant growth and reduce the risk of damage caused by temperature variations.
5. Noise Reduction: A thicker floor can act as a sound barrier, reducing noise transmission from the rooftop garden to the surrounding areas or vice versa. This is especially beneficial in urban environments, where rooftop gardens provide a tranquil retreat from the noise of the city.
6. Aesthetics and Design Flexibility: A thick floor allows for more flexibility in design choices and aesthetics for your rooftop garden. It can accommodate various surface materials, such as decking, pavers, or artificial turf, providing a wide range of options to match your desired style. The extra thickness also allows for creative installation techniques, patterns, and textures, enhancing the visual appeal of your garden.
By opting for a thick floor in your rooftop garden, you ensure a stable and durable foundation that can support a diverse range of plants and features. This, in turn, creates an enjoyable and inviting outdoor space where you can relax, connect with nature, and escape the hustle and bustle of urban living.
Maintenance and Repair of a Rooftop Garden Floor
Maintaining and repairing your rooftop garden floor is essential to preserve its functionality, appearance, and longevity. Proper maintenance practices will help ensure that your garden floor remains in excellent condition for years to come. Here are some key maintenance and repair considerations for your rooftop garden floor:
1. Cleaning: Regular cleaning is crucial to remove debris, dirt, and plant matter from the surface of your garden floor. Sweep or use a leaf blower to clear away leaves and other debris, and use a gentle detergent or eco-friendly cleaning solution to remove any stains or spills. Avoid using abrasive cleaners or tools that can damage the surface material of your floor.
2. Weed Control: Preventing weeds from taking root in your rooftop garden floor is essential. Remove any visible weeds manually and use a weed control fabric or apply a layer of mulch or gravel to deter weed growth. Regular inspection and prompt removal of any unwanted plants will help maintain the integrity of your garden floor.
3. Drainage Maintenance: Check the drainage system regularly to ensure it remains clear and functional. Remove any debris or blockages that may hinder the proper flow of water. If you notice any water pooling or poor drainage, it may indicate a need for adjustments or repairs to the drainage system.
4. Inspect for Damage: Regularly inspect your rooftop garden floor for any signs of damage, such as cracks, loose tiles, or rotting wood. Addressing such issues promptly can prevent further damage and ensure the safety and stability of your garden floor. Consult with a professional if you notice any significant damage that requires repair or replacement.
5. Sealing and Waterproofing: Depending on the material used for your garden floor, it may require periodic sealing or waterproofing treatment. This helps to protect the surface from moisture, UV rays, and other environmental factors that can cause damage or deterioration. Follow the manufacturer’s recommendations or consult with a professional to determine the appropriate sealing or waterproofing schedule for your rooftop garden floor.
6. Professional Maintenance: Consider hiring professional maintenance services for your rooftop garden floor, especially for complex repairs or larger-scale projects. Professionals can provide expertise in identifying and resolving issues, ensuring that your garden floor stays in optimal condition.
By following these maintenance practices and addressing any necessary repairs promptly, you can ensure that your rooftop garden floor remains beautiful, functional, and safe for years to come. Regular care and attention will help you create an inviting and enjoyable outdoor space where you can fully enjoy the benefits of your rooftop garden.
Conclusion
Rooftop gardens are a wonderful way to bring nature into urban spaces, providing a green oasis amidst the concrete landscape. The thickness of the garden floor plays a crucial role in ensuring the stability, functionality, and longevity of these rooftop sanctuaries.
When determining the recommended thickness for a rooftop garden floor, factors such as structural considerations, weight requirements, and local building codes must be taken into account. Consulting with professionals, such as structural engineers and architects, is essential to ensure that the floor can support the weight of the garden and withstand external factors.
Having a thick floor in your rooftop garden offers a multitude of benefits. It provides increased load-bearing capacity, stability, and durability, allowing for the incorporation of various plants and features. A thick floor also enables better drainage, insulation, and noise reduction, creating a more comfortable and enjoyable environment.
Maintaining and repairing the rooftop garden floor is crucial to preserve its condition and extend its lifespan. Regular cleaning, weed control, and drainage maintenance are essential maintenance practices. Inspecting for damage and addressing repairs promptly, as well as implementing sealing and waterproofing treatments when necessary, will help ensure that the floor remains in excellent shape for years to come.
In conclusion, a well-designed rooftop garden floor with the appropriate thickness offers a solid foundation for your urban oasis. It allows you to create a vibrant and sustainable green space where you can relax, connect with nature, and enjoy the beauty of your surroundings. By considering the factors that influence the thickness, maintaining the floor, and implementing necessary repairs, your rooftop garden can flourish and continue to bring joy and tranquility for years to come.
Frequently Asked Questions about How Thick Is The Floor Of A Rooftop Garden
Was this page helpful?
At Storables.com, we guarantee accurate and reliable information. Our content, validated by Expert Board Contributors, is crafted following stringent Editorial Policies. We're committed to providing you with well-researched, expert-backed insights for all your informational needs.

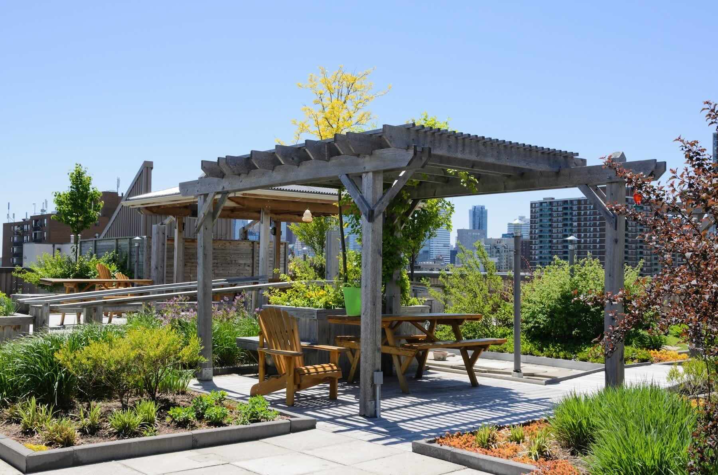
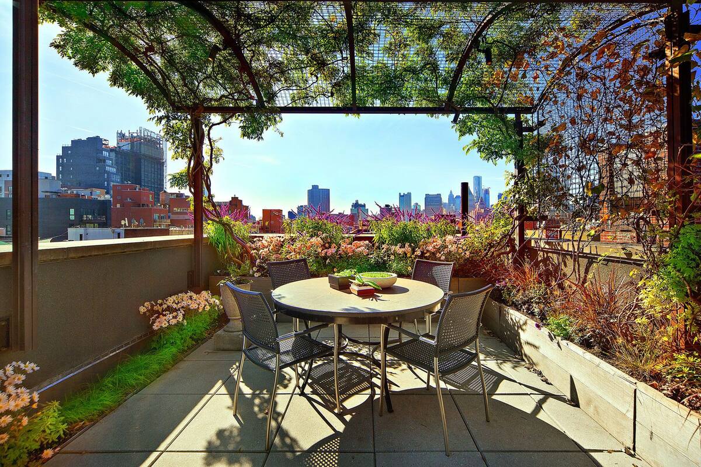
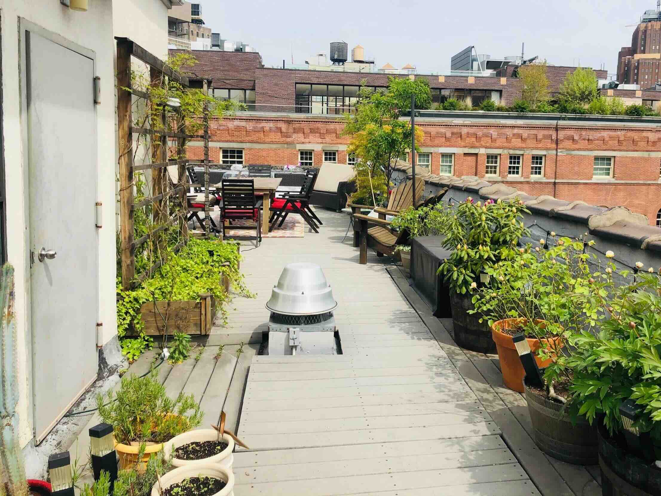
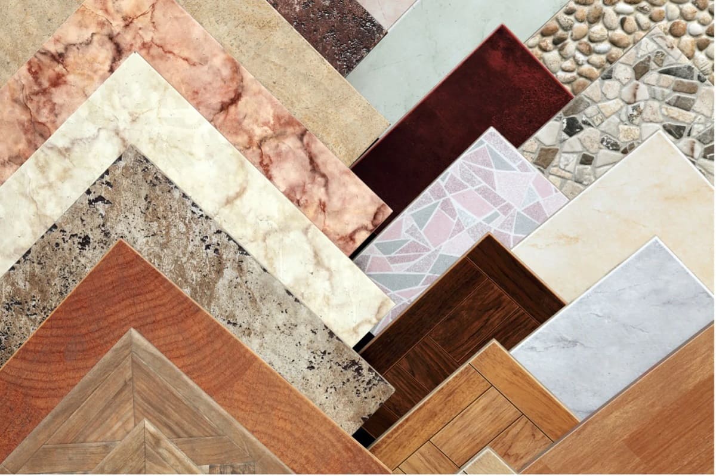
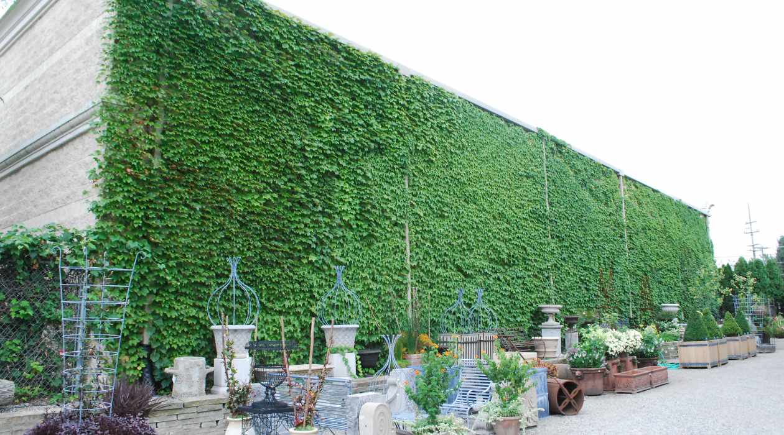
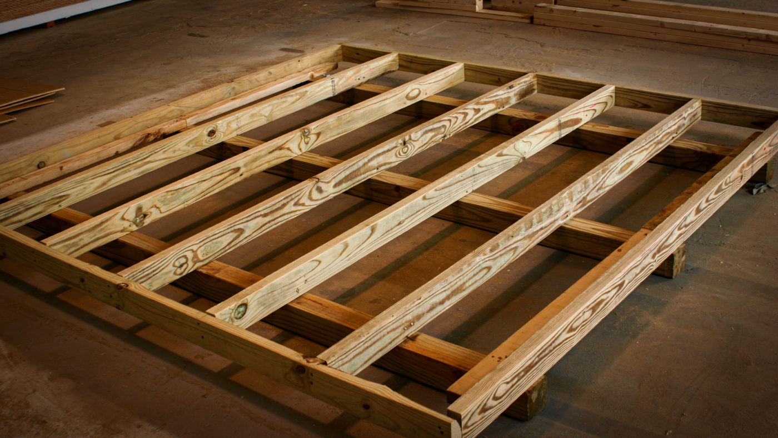
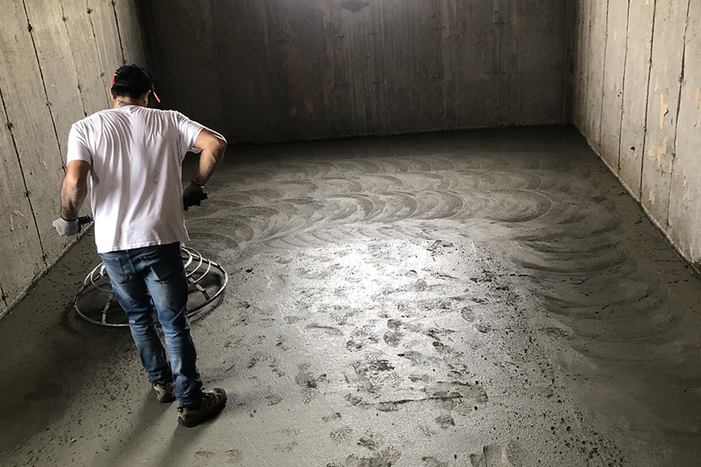
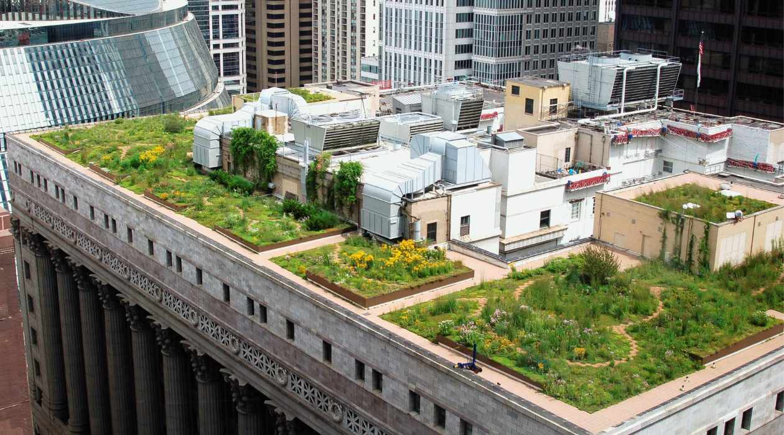


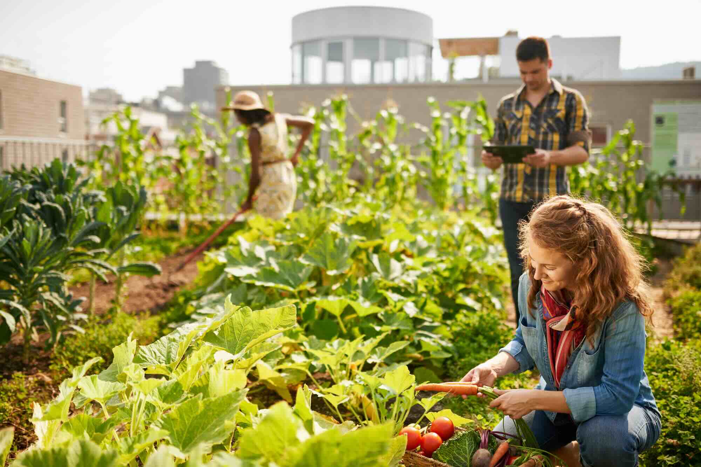
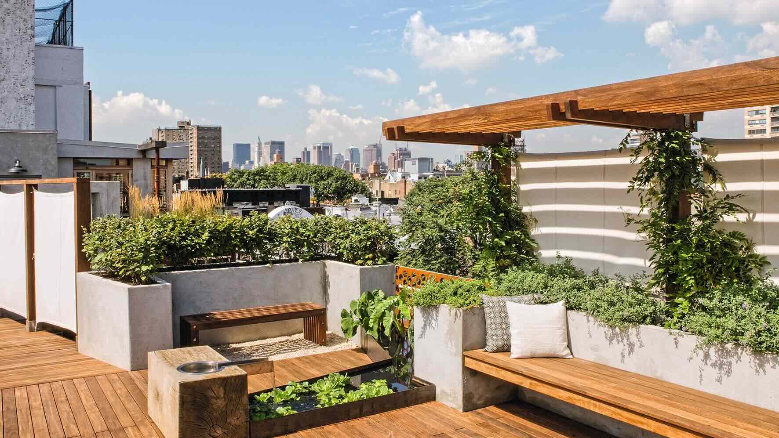
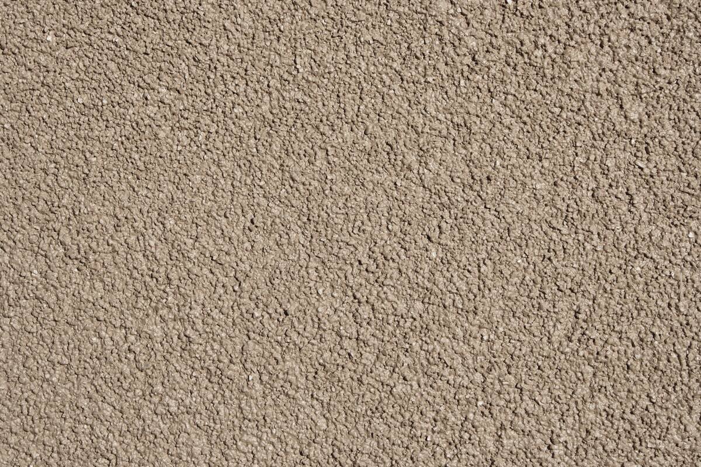

0 thoughts on “How Thick Is The Floor Of A Rooftop Garden”