Home>diy>Architecture & Design>How Thick Are Interior Walls On A Floor Plan
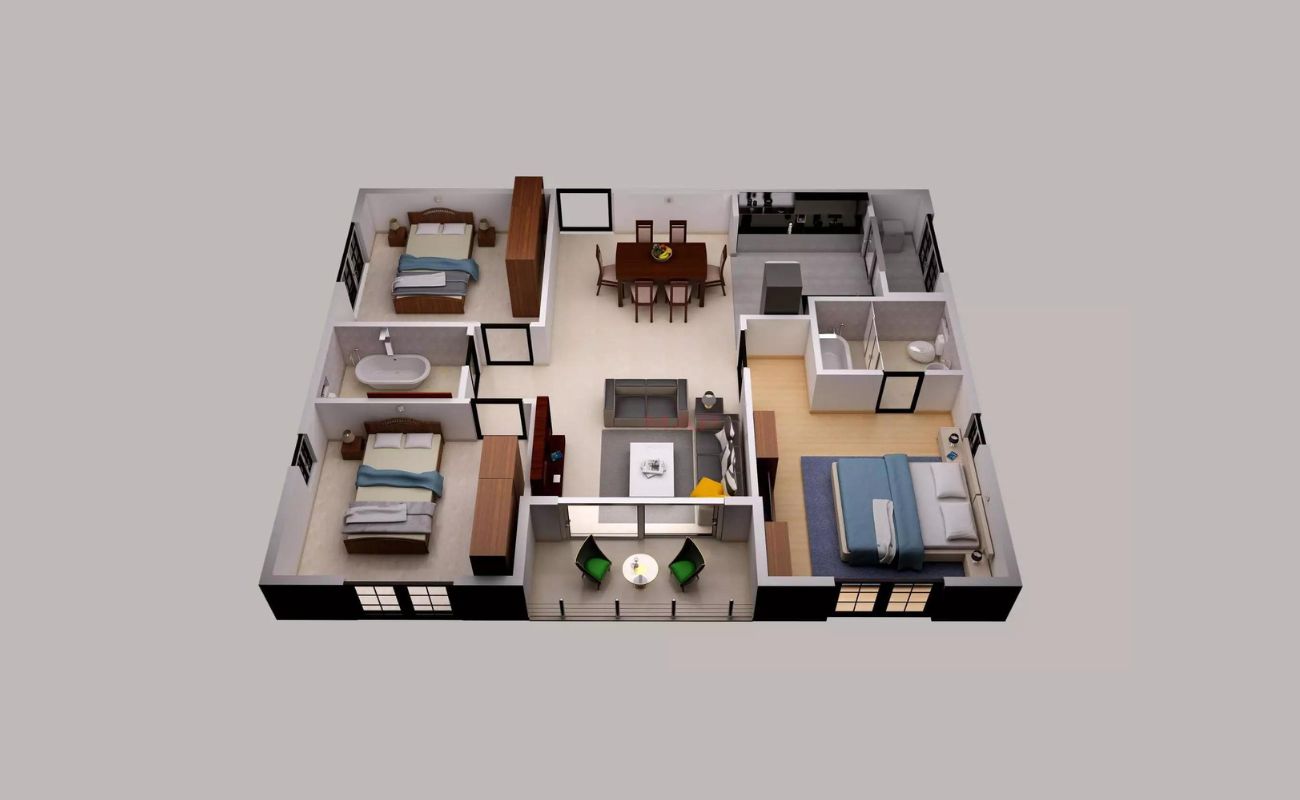

Architecture & Design
How Thick Are Interior Walls On A Floor Plan
Modified: May 6, 2024
Discover the average thickness of interior walls on a floor plan, crucial for architecture design. Enhance your understanding of wall measurements in this informative guide.
(Many of the links in this article redirect to a specific reviewed product. Your purchase of these products through affiliate links helps to generate commission for Storables.com, at no extra cost. Learn more)
Introduction
When it comes to designing the interiors of a building, one of the fundamental elements that architects and designers focus on is the thickness of the interior walls. Interior walls not only provide structural support but also define the layout and flow of spaces within a building. Understanding the concept of interior wall thickness can greatly influence the overall design, function, and aesthetics of a space.
In this article, we will delve deeper into the world of interior wall thickness on floor plans. We will explore the importance of wall thickness, factors that affect it, common standards, variations, and considerations when modifying wall thickness.
So, whether you are an architect, designer, or simply curious about the intricacies of building design, this article is for you. Let’s dive in!
Key Takeaways:
- Interior wall thickness is crucial for structural integrity, sound insulation, and thermal efficiency. It impacts building design, functionality, and aesthetics, requiring careful consideration and adherence to standards.
- When modifying wall thickness, structural analysis, compliance with building codes, and integration of building systems are essential. Professional guidance ensures the preservation of structural integrity and design intent.
Read more: How Thick Should Interior Walls Be
Understanding Interior Walls on a Floor Plan
To understand interior wall thickness on a floor plan, it is essential to first grasp the concept of a floor plan itself. A floor plan is a visual representation of the layout of a building, showcasing the arrangement of rooms, spaces, and their dimensions. It provides an overview of the interior design, including the positioning of walls, windows, doors, and other architectural features.
Interior walls play a crucial role in dividing and defining different areas within a building. They act as partitions, separating rooms and creating privacy. Additionally, they provide structural support, enhancing the overall stability of a structure.
On a floor plan, interior walls are typically depicted as solid lines that intersect at right angles. They are labeled with measurements to indicate their length and thickness. Understanding the symbols and labels used on a floor plan is essential in interpreting the design intentions of the architect or designer.
Interior walls can vary in thickness depending on several factors, such as the intended use of the space, the type of construction materials used, and regional building codes. The thickness of interior walls can have a significant impact on factors such as sound insulation, thermal efficiency, and overall durability of the building.
Next, let’s explore why wall thickness is of utmost importance in architectural design.
Importance of Wall Thickness
The thickness of interior walls holds great importance in architectural design for various reasons. Let’s take a look at some key aspects where wall thickness plays a crucial role:
- Structural Integrity: Interior walls provide structural support to the building, ensuring its stability and overall strength. The thickness of the walls contributes to their load-bearing capacity, allowing them to withstand vertical and horizontal forces. In high-rise buildings or structures with multiple floors, thicker walls are often required to meet the structural requirements and ensure the safety of occupants.
- Sound Insulation: Thick interior walls can effectively reduce noise transmission between different rooms or areas within a building. This is particularly important in residential buildings, hotels, offices, and healthcare facilities where privacy and acoustics are crucial. Thicker walls can minimize the transfer of sound waves, creating a more peaceful and comfortable environment.
- Thermal Efficiency: Wall thickness significantly impacts the insulation and energy efficiency of a building. Thicker walls with insulation materials can provide better thermal resistance, helping to regulate indoor temperatures and reduce energy consumption for heating or cooling. This is particularly beneficial in regions with extreme climates, as it can contribute to lower utility costs and a more sustainable building design.
- Fire Safety: The thickness of interior walls can play a vital role in fire safety measures. Thicker walls with fire-resistant materials can help contain a fire within a specific area, limiting its spread and buying time for occupants to evacuate safely. Building codes often specify minimum wall thickness requirements to meet fire safety standards.
- Flexibility in Design: Interior walls with varying thicknesses can provide designers with more flexibility in creating unique spaces and layouts. Thicker walls can accommodate built-in storage, recessed features, or accommodate specialized equipment or fixtures. Different wall thicknesses can also contribute to visual interest and architectural aesthetics.
Considering the numerous benefits associated with wall thickness, architects and designers carefully evaluate and select the appropriate thickness based on the specific requirements and design objectives of a project.
Now that we understand the importance of wall thickness, let’s explore the factors that influence the thickness of interior walls on a floor plan.
Factors Affecting Interior Wall Thickness
The thickness of interior walls on a floor plan can be influenced by various factors. Let’s take a closer look at some of the key factors that architects and designers consider when determining the appropriate wall thickness:
- Building Regulations: Local building codes and regulations play a significant role in determining the minimum required wall thickness. These codes are designed to ensure the safety, durability, and functionality of buildings. Compliance with these regulations is essential to obtain the necessary permits and approvals for construction.
- Structural Considerations: The intended use, size, and height of the building can impact the required wall thickness for structural stability. Tall buildings or those with heavy loads may require thicker walls to withstand the forces exerted on them. Structural engineers collaborate closely with architects to determine the appropriate wall thickness based on the specific requirements of the project.
- Sound Transmission: Noise control is crucial in various building types, such as residential areas, offices, schools, and healthcare facilities. The desired level of sound insulation between rooms or areas influences the selection of wall thickness. Thicker walls with sound-absorbing insulation materials can help reduce noise transmission effectively.
- Thermal Performance: Energy efficiency and thermal comfort are key considerations when determining wall thickness. Thicker walls allow for increased insulation materials, better thermal resistance, and reduced heat transfer. Factors such as climate, building orientation, and HVAC systems influence the desired level of thermal performance in a building.
- Space Planning and Functionality: The layout and function of interior spaces can impact the desired wall thickness. For example, walls separating common areas from private rooms may require thicker construction to ensure privacy and minimize sound transmission. Walls that accommodate plumbing or electrical systems may also require additional thickness to accommodate these components.
- Building Materials: The type of construction materials chosen for interior walls can affect the required thickness. Materials with higher structural or insulation properties may allow for thinner walls, while less efficient materials may require thicker walls.
These factors, along with the specific goals and design intentions of the project, play a significant role in determining the appropriate interior wall thickness on a floor plan. Architects and designers carefully evaluate these factors to ensure the optimal balance between functionality, aesthetics, and structural integrity.
Now that we have explored the factors influencing wall thickness, let’s delve into the common interior wall thickness standards.
The typical thickness of interior walls on a floor plan is around 4 to 6 inches. However, this can vary depending on the building materials used and the specific design of the structure.
Common Interior Wall Thickness Standards
In architectural design, there are commonly used interior wall thickness standards that help ensure structural integrity, functionality, and aesthetic appeal. While these standards can vary based on regional building codes and construction practices, the following are some general guidelines:
- Non-Load Bearing Walls: Interior walls that do not carry any structural load, such as partition walls, typically have a standard thickness of 4 to 6 inches (10 to 15 centimeters). These walls are primarily intended to define spaces and provide privacy, rather than providing structural support.
- Load Bearing Walls: Load-bearing walls, also known as structural walls, are responsible for supporting the weight of the building above. The thickness of load-bearing walls depends on various factors, including the height and load distribution of the structure. Generally, load-bearing walls have a thickness of 8 to 10 inches (20 to 25 centimeters) or more to ensure adequate strength and stability.
- Wet Areas: Walls in wet areas, such as bathrooms and kitchens, often require additional thickness due to the presence of plumbing pipes and fixtures. The thickness can range from 6 to 8 inches (15 to 20 centimeters) to accommodate the necessary infrastructure and provide proper support.
- Fire-rated Walls: In buildings where fire safety is of utmost importance, fire-rated walls with enhanced fire-resistance properties are required. These walls are typically thicker than standard walls and can range from 6 to 12 inches (15 to 30 centimeters) or more, depending on the fire rating requirements specified by local building codes.
- Specialized Spaces: Certain specialized spaces, such as recording studios, theaters, or rooms requiring specific acoustic properties, may have unique wall thickness requirements. Thicker walls with sound-absorbing materials may be used to minimize sound transmission and ensure optimal acoustic performance.
It is important to note that these thickness standards are general guidelines, and it is essential to consult with a structural engineer and local building authorities to determine the specific requirements for a particular project.
Now that we have explored the common interior wall thickness standards, let’s look at the variations that can occur in wall thickness.
Read more: What Thickness Of Plywood For Interior Walls
Variations in Wall Thickness
While there are common interior wall thickness standards, variations can occur based on specific project requirements, building codes, and construction methods. These variations in wall thickness allow for flexibility in design and cater to unique needs. Here are some common variations:
- Exterior Walls: Exterior walls often have thicker construction compared to interior walls due to their role in providing insulation and protection against the elements. The thickness of exterior walls can range from 8 to 12 inches (20 to 30 centimeters) or more, depending on the desired insulation values and regional climate conditions.
- Partition Walls: Within a building, partition walls are used to divide spaces and create separate rooms or functional areas. The thickness of partition walls can vary based on factors such as the desired level of sound insulation, structural requirements, and the materials used. Thinner partition walls (2 to 4 inches) may be suitable for areas that require flexibility and easy reconfiguration, while thicker partitions (4 to 6 inches) may be preferred for better sound attenuation.
- Customized Design: In some cases, architects and designers may opt for varying wall thicknesses to achieve specific design goals. This can include creating focal points within a space by incorporating thicker walls as architectural features or sculptural elements.
- Renovations and Modifications: When renovating or modifying an existing building, wall thickness variations may arise due to structural considerations or the need to align with the original construction. Renovations often require careful evaluation to ensure consistency and compatibility with the existing structure.
- Material Selection: Wall thickness can also vary based on the materials chosen for construction. For example, concrete block walls tend to be thicker than walls constructed with lightweight partition materials such as gypsum board or metal framing. The selection of materials depends on factors such as cost, availability, structural requirements, and specific project needs.
It is essential for architects, designers, and construction professionals to consider these variations in wall thickness to achieve the desired functionality, aesthetics, and performance of a building.
Now that we have explored the variations in wall thickness, let’s discuss some important considerations when modifying the thickness of interior walls.
Considerations When Modifying Wall Thickness
Modifying the thickness of interior walls is a complex process that requires careful consideration to ensure structural integrity and functionality. Here are some important factors to keep in mind when contemplating the modification of wall thickness:
- Structural Analysis: Before modifying the wall thickness, it is crucial to conduct a thorough structural analysis with the help of a qualified structural engineer. They can assess the load-bearing capacity of the existing walls and determine the feasibility of modifications. Reinforcements or additional structural elements may be required to maintain stability if walls are being thinned or removed.
- Building Codes and Permits: Compliance with local building codes and obtaining the necessary permits is essential when modifying wall thickness. Building codes provide guidelines for minimum wall thickness, structural requirements, fire safety, and other considerations. Consult with local authorities to understand the specific regulations that apply to your project.
- Functionality and Space Planning: Consider how modifications to wall thickness will impact the functionality and layout of the space. Thinner walls can create more open and spacious environments, while thicker walls may offer better sound insulation or partitioning for privacy. Evaluate the needs of the occupants and how the modified wall thickness will align with their requirements.
- Systems Integration: Modifications to wall thickness may affect the integration of various systems within the building. Consider how HVAC, electrical, plumbing, and other systems will be impacted by changes in wall thickness. Adequate space must be allotted to accommodate these systems without compromising their efficiency or accessibility.
- Cost and Budget: Modifying wall thickness can have cost implications. Thicker walls might require additional construction materials, labor, and potential architectural modifications. Evaluate your budget and determine the feasibility of the wall thickness modifications within the project’s financial constraints.
- Aesthetics and Design Intent: Consider how the modified wall thickness will align with the overall design intent and aesthetic vision for the space. Thicker walls can create visual interest, define architectural features, or accommodate built-in elements. Maintain consistency with the design language and ensure that the modified walls enhance the overall visual appeal of the space.
It is crucial to consult with professionals, including architects, structural engineers, and contractors, when considering modifications to wall thickness. Their expertise and guidance will help ensure that the modifications are carried out safely, within code regulations, and in a way that enhances the functionality and design of the space.
Now that we have explored the considerations for modifying wall thickness, let’s conclude our discussion.
Conclusion
Understanding interior wall thickness on a floor plan is essential for architects, designers, and anyone involved in the construction and design industry. The thickness of interior walls plays a critical role in the structural integrity, functionality, and aesthetics of a building. From providing support and defining spaces to enhancing sound insulation and thermal efficiency, the wall thickness impacts various aspects of building design.
Throughout this article, we have explored the fundamentals of interior wall thickness, including its significance, factors affecting it, common standards, variations, and considerations when modifying wall thickness. We have learned that wall thickness can vary based on factors such as building regulations, structural requirements, sound insulation needs, and material considerations.
Architects and designers carefully evaluate these factors to ensure the optimal wall thickness for a specific project. They consider the intended use of the space, regional building codes, energy efficiency requirements, and customization needs while selecting the appropriate wall thickness.
When contemplating modifications to wall thickness, it is crucial to conduct structural analyses, comply with building codes, consider functionality and space planning, integrate building systems, and evaluate the cost implications. Seeking professional guidance throughout the modification process ensures that the structural integrity and design intent of the building are maintained.
As the field of architecture and design continues to evolve, the importance of interior wall thickness remains constant. The thoughtful consideration and implementation of wall thickness standards contribute to the creation of safe, functional, and visually appealing spaces.
Whether you are an architect, designer, or simply interested in the world of building design, understanding interior wall thickness on a floor plan is a valuable skill. By appreciating its significance and considering the various factors that influence it, you can contribute to creating well-designed spaces that stand the test of time.
Curious about how homes are laid out beyond just wall thickness? Dive into our guide on floor plans, where you'll grasp how spaces are designed and interconnected. Understanding floor plans will not only clarify how rooms fit together but also offer insights on optimizing any living space. Perfect for homeowners and architecture enthusiasts alike, this guide is sure to provide valuable perspective on crafting functional and harmonious home environments.
Frequently Asked Questions about How Thick Are Interior Walls On A Floor Plan
Was this page helpful?
At Storables.com, we guarantee accurate and reliable information. Our content, validated by Expert Board Contributors, is crafted following stringent Editorial Policies. We're committed to providing you with well-researched, expert-backed insights for all your informational needs.


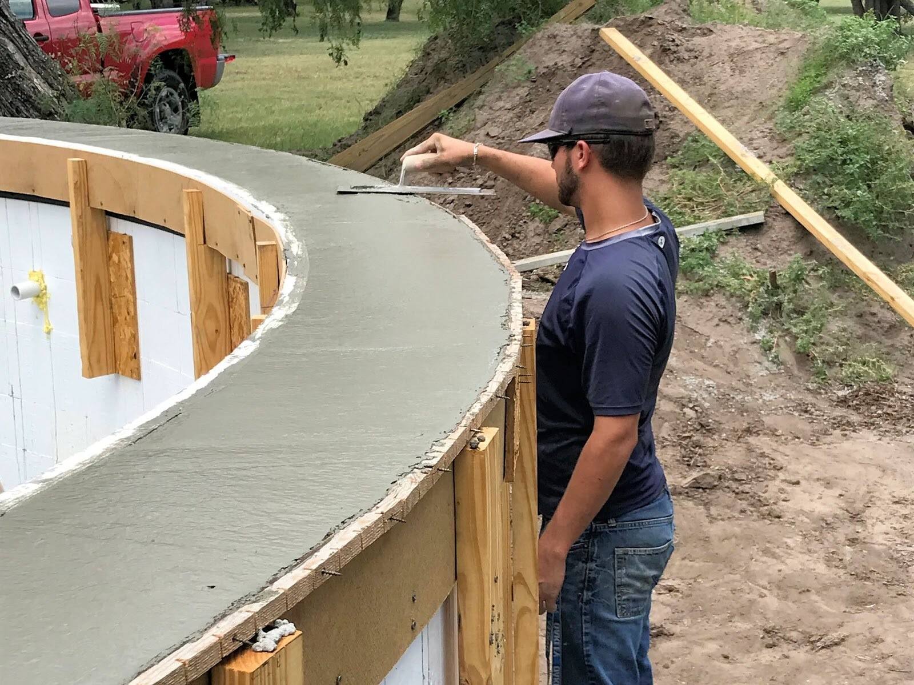
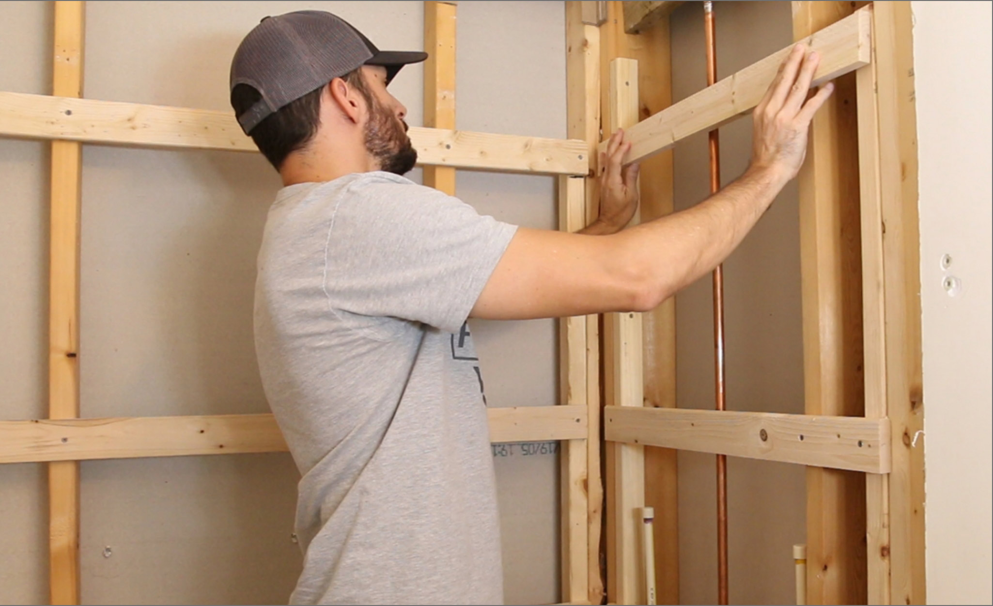
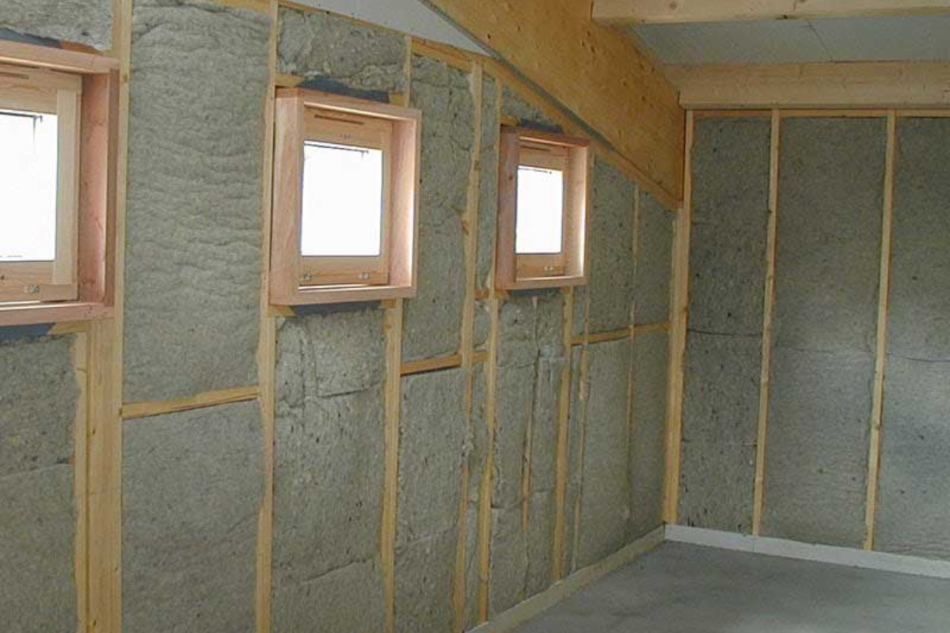

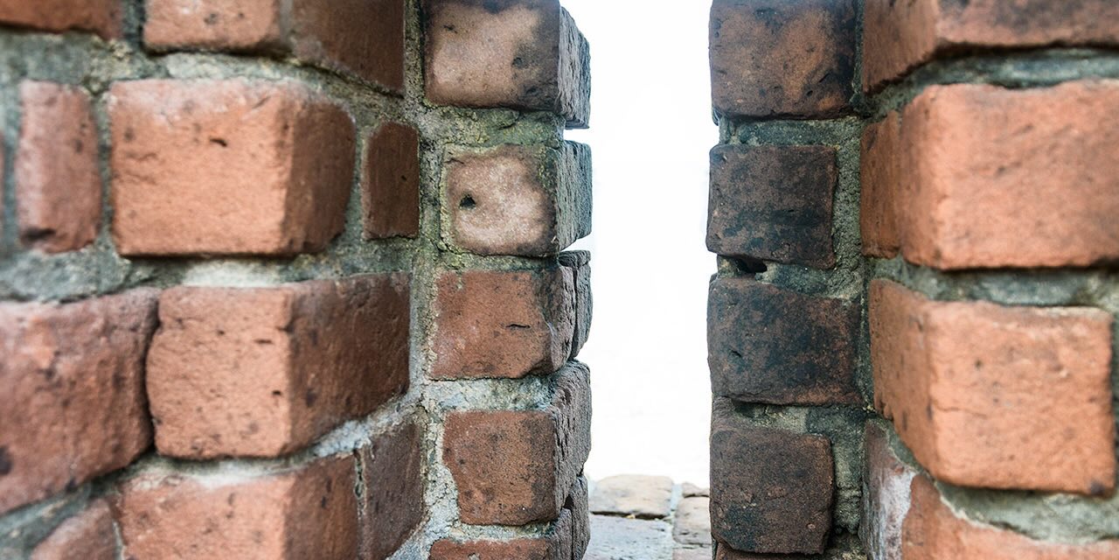
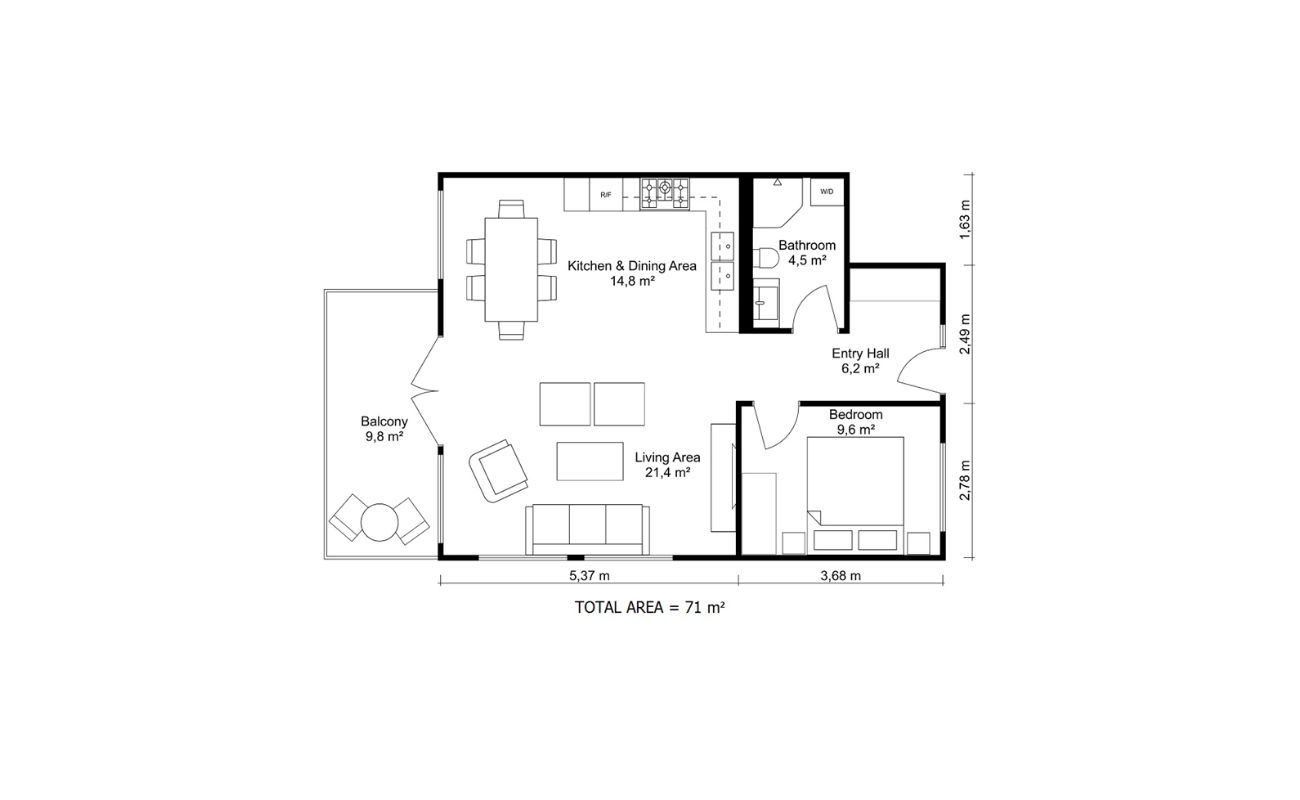

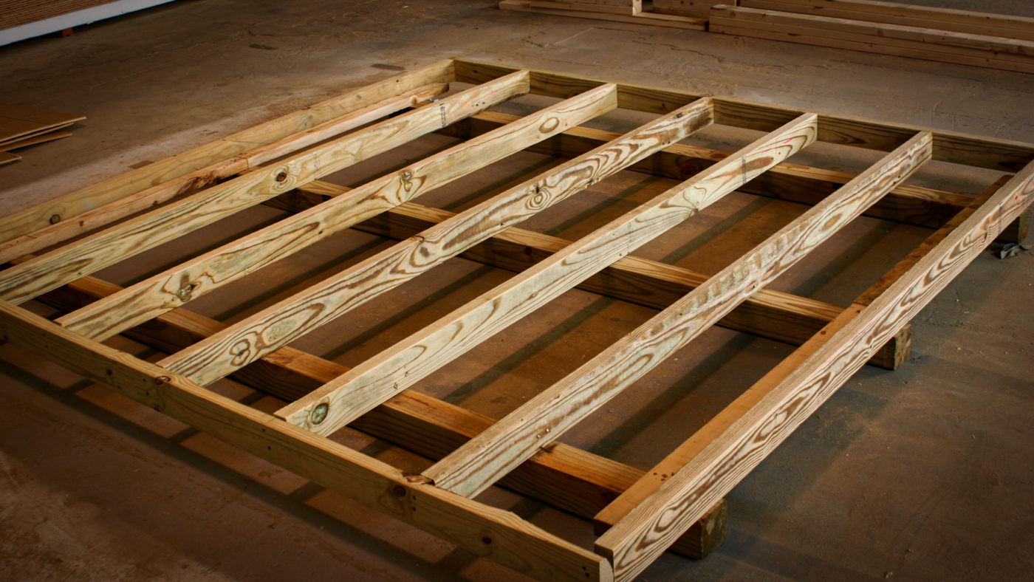
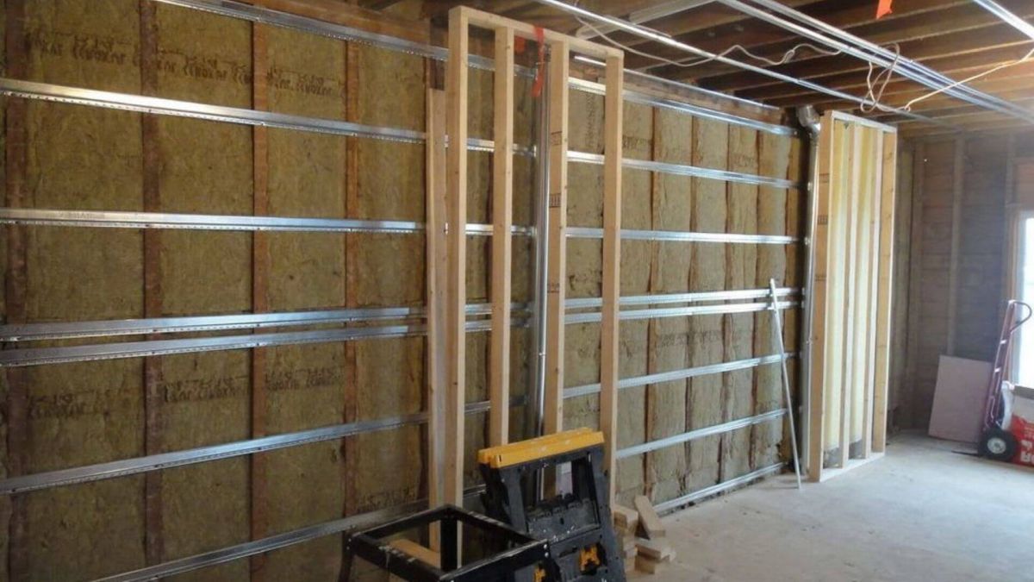
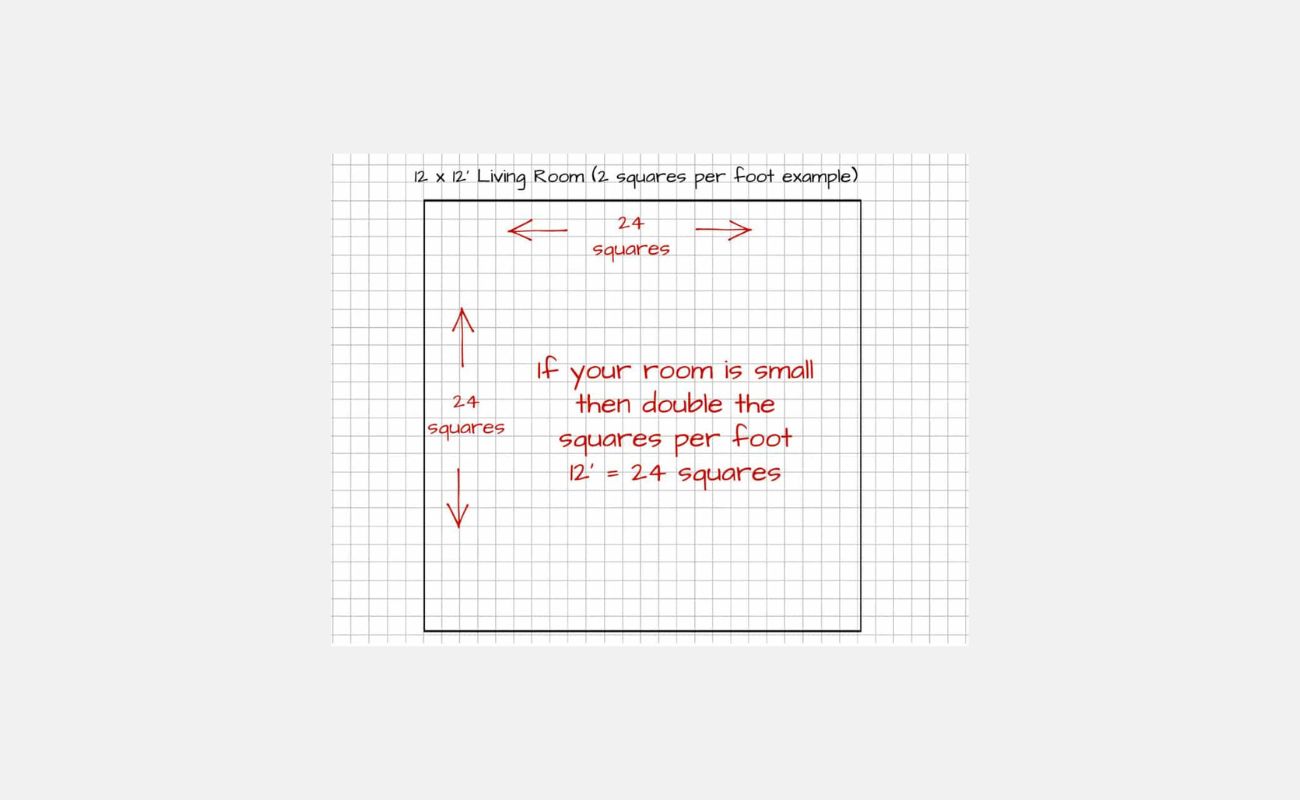
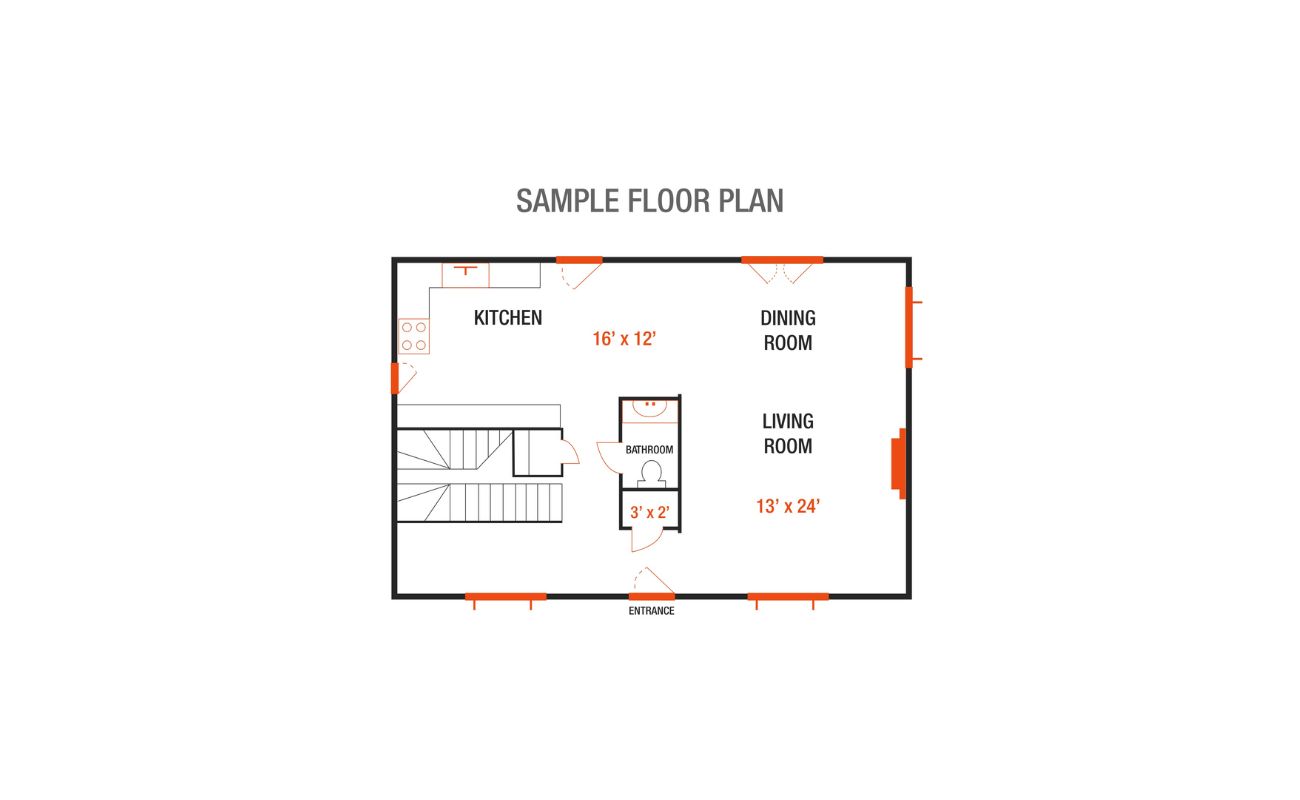
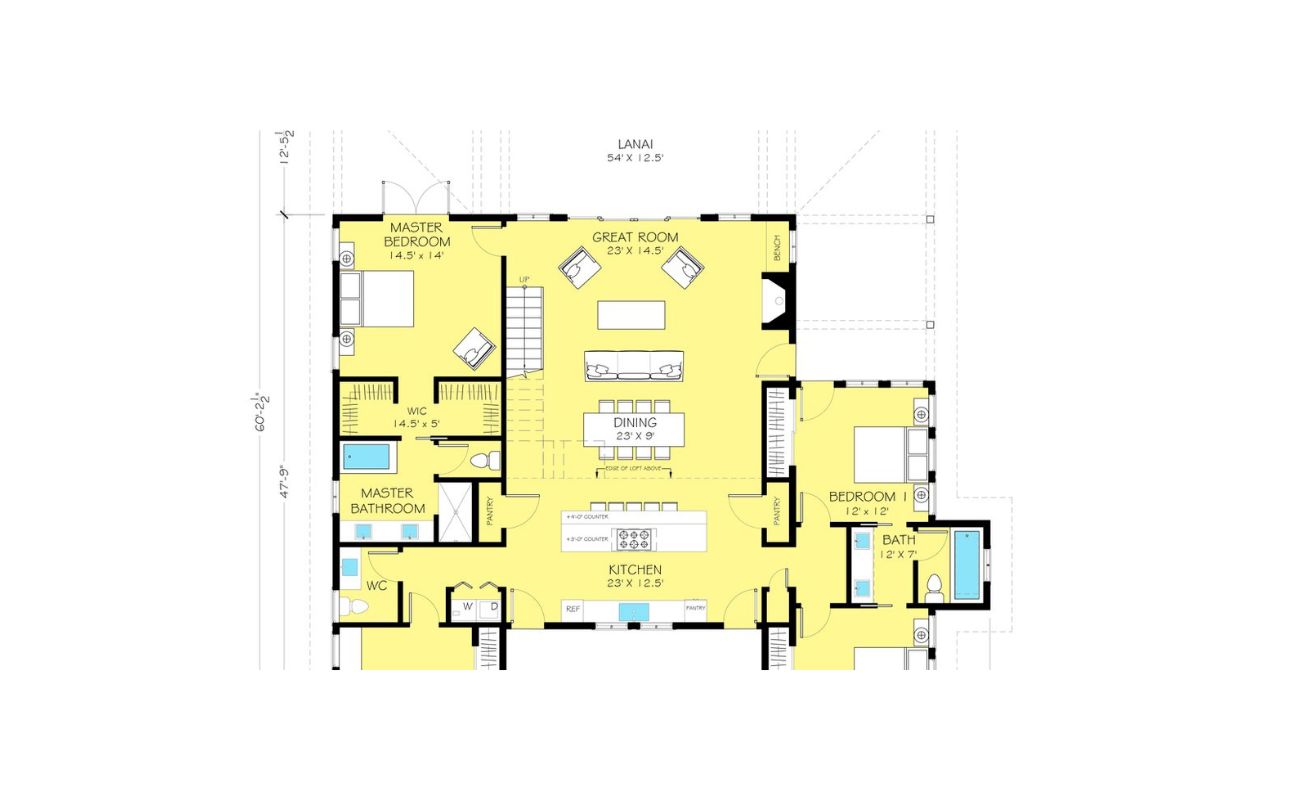

0 thoughts on “How Thick Are Interior Walls On A Floor Plan”