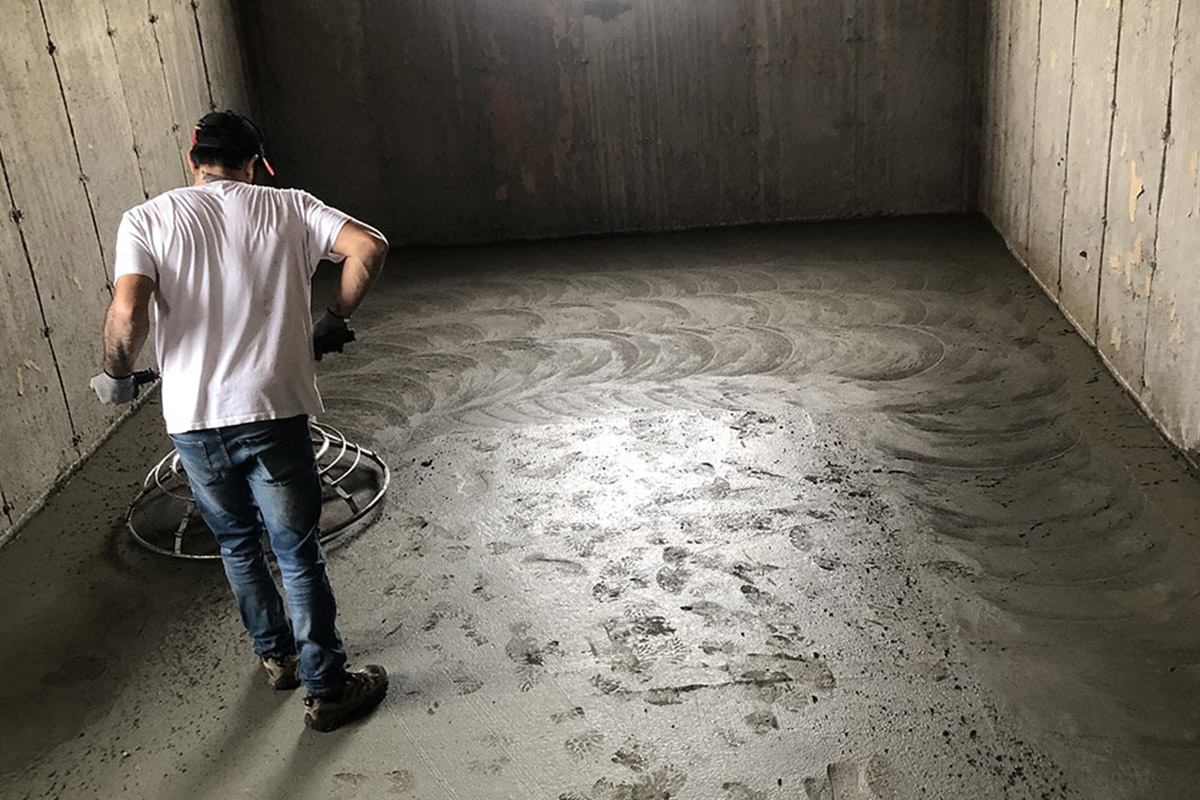

Articles
How Thick Is Basement Concrete Floor
Modified: May 6, 2024
Find out the average thickness of basement concrete floors in our informative articles. Learn more about basement floor construction and maintenance.
(Many of the links in this article redirect to a specific reviewed product. Your purchase of these products through affiliate links helps to generate commission for Storables.com, at no extra cost. Learn more)
Introduction
In any home construction project, the concrete floor is a vital component, especially in the basement. Basement concrete floors play a crucial role in providing stability, durability, and support to the entire structure. One important aspect to consider when it comes to basement concrete floors is their thickness.
The thickness of the basement concrete floor is a critical factor that can greatly impact the overall strength and functionality of the space. In this article, we will explore the factors that can affect basement concrete floor thickness, the building codes and regulations related to this aspect, the recommended thickness, the importance of proper thickness, common problems of inadequate thickness, and methods to determine and increase the thickness if needed.
Understanding the various elements involved in determining the thickness of basement concrete floors is essential for homeowners, contractors, and anyone involved in construction or renovation projects. By having a comprehensive understanding of this topic, you can ensure the stability and longevity of your basement floor.
Key Takeaways:
- Proper thickness of basement concrete floors is crucial for load-bearing capacity, prevention of cracking, moisture protection, and structural integrity. Adhering to building codes and consulting professionals ensures a durable and reliable foundation.
- Factors such as load-bearing capacity, soil conditions, and local building codes influence the appropriate thickness of basement concrete floors. Methods like resurfacing and overlaying can effectively increase floor thickness for improved strength and longevity.
Read more: How To Clean Basement Concrete Floor
Factors Affecting Basement Concrete Floor Thickness
Several factors come into play when determining the appropriate thickness for basement concrete floors. Let’s explore some of the key considerations:
- Load-bearing capacity: The amount of weight the basement concrete floor needs to support is a fundamental factor. Depending on the intended use of the space, such as storage, recreational activities, or living areas, the floor thickness needs to be determined accordingly. Heavier loads, such as exercise equipment or furniture, will require a thicker concrete floor to prevent cracking or collapse.
- Subgrade conditions: The condition of the soil or subgrade beneath the basement concrete floor is crucial. If the soil is unstable, expansive, or prone to settling, additional measures may be necessary to ensure the floor’s integrity. In such cases, a thicker concrete floor may be required, along with appropriate subgrade preparation techniques like soil stabilization or compacting.
- Climate and moisture: The climate and moisture levels in the basement area also play a significant role in determining concrete floor thickness. In areas with high humidity or a history of water intrusion, extra precautions should be taken to prevent moisture-related issues. This may include adding vapor barriers or increasing the thickness of the concrete floor to enhance its impermeability and resistance to water seepage.
- Structural requirements: The design of the overall structure, including the load-bearing walls and foundation, affects the strength and stability of the basement concrete floor. Before determining the thickness, it is important to consider the structural requirements and consult with an engineer or architect to ensure compliance with local building codes.
- Future renovations: If there are plans for future renovations or additions that may require modifications to the basement floor, it is advisable to account for these potential changes during the initial construction. This can help avoid the need for extensive floor reinforcement or replacement down the line.
By taking these factors into account, contractors and homeowners can make informed decisions about the appropriate thickness for basement concrete floors. It is essential to assess each project individually and consider the unique circumstances and requirements to ensure a durable and long-lasting floor.
Building Codes and Regulations for Basement Concrete Floors
Building codes and regulations provide guidelines and standards that dictate the minimum requirements for basement concrete floor thickness. These codes are put in place to ensure the safety, quality, and structural integrity of buildings. It is crucial to adhere to these regulations to comply with local building authorities and ensure a sound construction project. Here are some key considerations regarding building codes and regulations for basement concrete floors:
- International Building Codes (IBC): The International Building Code is a widely adopted set of regulations that provide comprehensive guidelines for constructing and renovating buildings. The IBC includes specific requirements for basement concrete floors, including minimum thicknesses based on various factors such as occupancy type and live loads imposed on the floor.
- Local building authorities: Building codes can vary depending on the location. It is important to consult with local building authorities or code officials to determine the specific requirements for basement concrete floor thickness in your area. They can provide information on regional regulations and any additional considerations that may be applicable to your project.
- Professional associations and industry standards: In addition to building codes, there are also professional associations and industry standards that provide guidance on basement concrete floor thickness. These standards, such as those from the American Concrete Institute (ACI), provide technical information and best practices for designing and constructing concrete floors.
- Fire safety regulations: Building codes often include provisions for fire safety, and basement concrete floors may need to comply with specific fire rating requirements. This can affect the thickness of the concrete floor as well as the inclusion of fire-resistant materials or coatings to increase the fire resistance of the structure.
It is crucial to consult with professionals, such as architects, engineers, or contractors, who have a thorough understanding of the local building codes and regulations. They can ensure that the basement concrete floor design and construction meet all the required standards. Failure to comply with building codes can result in costly penalties, construction delays, or even safety hazards.
By adhering to building codes and regulations, you can ensure the structural integrity and safety of your basement concrete floor, providing peace of mind and a solid foundation for your home.
Recommended Thickness for Basement Concrete Floors
The recommended thickness for basement concrete floors depends on several factors, including the load-bearing requirements, structural design, and local building codes. While specific values may vary based on individual circumstances, here are some general guidelines to consider:
- Residential basements: For most residential basements, a general rule of thumb is a minimum thickness of 4 inches (10 cm) for basement concrete floors. This thickness is typically sufficient to support regular residential activities, such as storage or recreational use.
- Higher load capacities: If the basement is expected to support heavier loads, such as a home gym or workshop equipment, or if there are multiple stories above the basement, a thicker concrete floor may be necessary. In such cases, a minimum thickness of 5 to 6 inches (12.7 to 15.2 cm) is often recommended.
- Added complexities: Some basement projects may involve additional complexities, such as radiant heating systems embedded in the concrete floor. In these cases, the thickness of the concrete may need to be increased to a minimum of 5 inches (12.7 cm) or more to accommodate the heating elements and provide ample insulation.
- Building codes and regulations: It is crucial to consult local building codes and regulations for specific thickness requirements in your area. These codes may dictate a minimum thickness based on factors such as floor area, occupancy type, live loads, and fire safety. Always ensure compliance with these codes to meet safety standards and avoid potential penalties.
Keep in mind that these recommendations serve as a starting point and may need to be adjusted depending on the unique characteristics and requirements of your basement project. It is advisable to work with a qualified architect, engineer, or contractor who can assess the specific needs of your basement and provide expert guidance.
Ultimately, the goal is to ensure that the basement concrete floor is adequately designed and constructed to withstand the intended use, provide sufficient load-bearing capacity, and meet all applicable building codes and regulations. By following recommended thickness guidelines, you can ensure a durable and long-lasting basement concrete floor.
Importance of Proper Thickness for Basement Concrete Floors
The proper thickness of basement concrete floors is crucial for several reasons. It directly impacts the structural stability, durability, and overall performance of the floor. Here are a few key reasons why achieving the proper thickness is vital:
- Load-bearing capacity: The thickness of the basement concrete floor determines its ability to support the weight and load placed upon it. If the floor is too thin, it can lead to cracks, sagging, or even failure when exposed to heavy loads. Proper thickness ensures that the floor can withstand the intended use, whether it’s for storage, recreational activities, or living spaces.
- Prevention of cracking and damage: Concrete floors are susceptible to cracking, especially when subjected to stress, temperature fluctuations, or moisture. Insufficient thickness can exacerbate this problem, as the concrete may not have enough strength to resist cracking. By ensuring proper thickness, you can minimize the risk of cracks and avoid costly repairs or replacements in the future.
- Moisture protection: Basements are often prone to moisture issues, such as water seepage or high humidity levels. A properly thick concrete floor, along with adequate moisture barriers and sealants, can help prevent moisture from penetrating the floor and causing damage like mold growth, warping, or deterioration. This is particularly important for basements with below-grade or damp soil conditions.
- Structural integrity: The basement concrete floor plays a significant role in the overall structural integrity of the building. It provides a stable and level base for the walls and other supporting elements. A proper thickness ensures that the floor can bear the weight of the structure above and distribute loads evenly, reducing the risk of settlement or structural damage.
- Longevity and value of the property: A properly constructed and thick basement concrete floor enhances the longevity and value of the property. It contributes to the overall quality of the building, providing a solid foundation and improving its resale potential. Additionally, a durable basement floor minimizes the need for frequent repairs or replacements, saving homeowners time, effort, and money.
Proper thickness is essential for basement concrete floors to ensure their performance, longevity, and resistance to various potential issues. It is critical to consult with professionals and adhere to building codes and regulations to determine the appropriate thickness based on the specific requirements and conditions of your basement project. By doing so, you can create a safe, functional, and reliable basement space for years to come.
Basement concrete floors are typically 4 inches thick, but may be thicker in areas with heavy loads or poor soil conditions. Always consult a professional for specific recommendations.
Read more: How To Seal Concrete Basement Floor
Common Problems with Inadequate Basement Concrete Floor Thickness
Inadequate thickness of basement concrete floors can lead to a range of problems, compromising the structural integrity and functionality of the space. Here are some common issues that can arise when the thickness of the basement concrete floor is insufficient:
- Cracking and uneven surfaces: One of the most noticeable problems is the occurrence of cracks and uneven surfaces. Inadequate thickness makes the floor more vulnerable to stress and load, resulting in cracking that can compromise the stability and aesthetics of the space. Additionally, an uneven surface can make it challenging to install flooring materials or furniture.
- Lack of load-bearing capacity: A thin basement concrete floor may not have the necessary load-bearing capacity to support heavy items or equipment commonly found in basements. This can lead to structural damage and even collapse, posing a safety risk to occupants. Inadequate thickness can limit the usability and functionality of the basement.
- Inadequate insulation: Basement concrete floors with insufficient thickness may not provide adequate insulation, allowing heat to escape and cold air to seep through. This can result in a less comfortable living environment and higher energy consumption for heating or cooling. Proper thickness helps in maintaining a desirable temperature and reduces energy costs.
- Moisture penetration: Thin basement concrete floors are more prone to moisture penetration, especially in areas with high groundwater levels or poor drainage. This can lead to issues like water seepage, dampness, and mold growth, jeopardizing the overall air quality and health of the occupants. Proper thickness, along with appropriate moisture barriers, helps to mitigate these moisture-related problems.
- Structural instability: Inadequate thickness compromises the structural stability of the basement floor, as it may not be able to distribute loads evenly or withstand the pressure from the weight of the building above. This can result in sagging, settlement, or even structural failure, endangering the entire structure. A properly thick concrete floor is essential for structural integrity and safety.
To avoid these common problems, it is crucial to ensure that the basement concrete floor meets the recommended thickness guidelines and adheres to local building codes and regulations. Consulting with professionals and hiring experienced contractors can help to ensure that the basement floor is constructed with the appropriate thickness, providing a solid and reliable foundation for the entire space.
How to Determine the Thickness of Basement Concrete Floors
Determining the thickness of basement concrete floors requires careful consideration of various factors to ensure structural integrity and functionality. Here are some steps to help you determine the appropriate thickness:
- Consult building codes and regulations: Start by consulting local building codes and regulations to understand the minimum requirements for basement concrete floor thickness in your area. These codes provide guidelines based on factors such as floor area, occupancy type, and live loads. Adhering to these regulations is crucial for ensuring compliance and safety.
- Assess the intended use of the space: Consider how the basement will be utilized. Different activities may require different load-bearing capacities. For instance, a basement used for storage will have different requirements than a basement transformed into a living or recreational area. Determine the maximum potential loads the floor may need to bear.
- Consider soil conditions: The condition of the soil or subgrade beneath the basement plays a significant role in determining the required thickness. If the soil is unstable or prone to settling, additional thickness may be needed to compensate for these conditions. Consult with a geotechnical engineer or soil testing professional to assess the soil properties.
- Engage with professionals: Consult with architects, structural engineers, or experienced contractors with expertise in basement construction. They can conduct a structural analysis based on the design of the building and provide recommendations for the appropriate thickness. Their knowledge and expertise will ensure a thorough assessment and accurate determination of the basement concrete floor thickness.
- Evaluate design factors: Take into account various design factors, such as the span of the floor, the spacing of support columns or walls, and any additional requirements specific to your project. These factors, along with the anticipated live loads, will affect the thickness needed for the concrete floor to meet the necessary structural requirements.
By considering building codes, the intended use of the space, soil conditions, professional advice, and relevant design factors, you can determine the appropriate thickness for your basement concrete floor. Keep in mind that each project is unique, and it is essential to tailor the thickness to the specific requirements and conditions of your basement.
Working with professionals throughout the planning and construction process will help ensure a properly designed and constructed basement concrete floor that meets all safety and functionality standards.
Methods for Increasing the Thickness of Basement Concrete Floors
If your existing basement concrete floor is insufficient in thickness, there are several methods available to increase its thickness and improve its strength and durability. Here are some common approaches to consider:
- Resurfacing with a new layer of concrete: One effective method is to apply a new layer of concrete over the existing basement floor. This process, known as concrete resurfacing, involves preparing the existing floor surface, applying a bonding agent, and pouring a new layer of concrete to achieve the desired thickness. This method allows for a significant increase in floor thickness while providing a fresh and even surface.
- Overlaying with self-leveling or polymer-modified concrete: Another option is to overlay the existing basement concrete floor with self-leveling concrete or polymer-modified concrete. These materials can be poured thinly and spread evenly over the existing floor, self-leveling to create a uniform thickness. Self-leveling concrete is particularly useful for correcting minor imperfections and leveling uneven areas while increasing the overall thickness of the floor.
- Adding a topping slab: In some cases, it may be necessary to construct a new topping slab on top of the existing floor to achieve the desired thickness. This involves removing the existing flooring materials, preparing the surface, and pouring a new layer of concrete to increase the overall thickness. This method is suitable when a significant increase in thickness is needed, or when the existing floor is in poor condition.
- Applying a concrete underlayment: Concrete underlayment is a thin layer of concrete that can be applied directly over the existing concrete floor. This method is suitable for cases where the existing floor is in good condition, but a slight increase in thickness is desired. The underlayment can be applied with a trowel or a screed and can help improve surface uniformity and add a little extra thickness.
- Using lightweight concrete: If weight is a concern, such as in upper-level basements, lightweight concrete can be used to increase floor thickness without adding excessive load to the structure. Lightweight concrete is made by incorporating lightweight aggregates, such as expanded clay or shale, into the concrete mix. This reduces the overall density while maintaining strength and increasing thickness.
It is important to note that before implementing any of these methods, proper surface preparation, including cleaning, repair of cracks or defects, and the use of appropriate bonding agents, is essential to ensure a strong bond between the new and existing concrete layers. Additionally, consulting with professionals, such as contractors or structural engineers, is recommended to determine the best method for your specific situation.
By employing these methods, you can effectively increase the thickness of your basement concrete floor, enhancing its performance, load-bearing capacity, and overall longevity.
Conclusion
The thickness of basement concrete floors is a critical aspect of any construction or renovation project. It directly impacts the stability, durability, and functionality of the space. By understanding the factors that affect basement concrete floor thickness, following building codes and regulations, and considering recommended guidelines, homeowners and contractors can ensure a solid foundation for their basement.
Proper thickness is necessary to support the intended use of the space, whether it’s for storage, recreation, or living areas. It ensures the floor’s load-bearing capacity, preventing issues like cracking, sagging, or structural failure. Adequate thickness also helps in preventing moisture penetration, providing insulation, and maintaining the overall structural integrity of the building.
Obtaining the proper thickness for basement concrete floors involves careful consideration of factors such as load-bearing requirements, soil conditions, climate, and local building codes. Engaging with professionals, including architects, engineers, and contractors, is crucial to assess these factors accurately and ensure compliance with safety standards.
If the existing basement concrete floor is inadequate in thickness, there are methods available to increase its thickness. Concrete resurfacing, overlaying with self-leveling or polymer-modified concrete, adding a topping slab, applying a concrete underlayment, or using lightweight concrete are some effective approaches. These methods can improve the floor’s thickness while enhancing its strength, durability, and aesthetic appeal.
In conclusion, the thickness of basement concrete floors should never be overlooked. It plays a vital role in the overall quality and functionality of the basement space. By considering all relevant factors, following building codes, consulting with professionals, and employing appropriate methods, homeowners can create a basement with a properly thick concrete floor that can withstand the demands of daily use and provide a reliable foundation for the entire structure.
Curious about other aspects of basement upkeep? If you're pondering a refresh below ground, check out our guide on how long basement renovation typically lasts. It's packed with useful timelines and tips to streamline your project. Or, if you're noticing cracks and wear, our article on when to seek foundation repair offers essential advice to help maintain your home's integrity. Each piece is crafted to provide you with practical solutions and peace of mind.
Frequently Asked Questions about How Thick Is Basement Concrete Floor
Was this page helpful?
At Storables.com, we guarantee accurate and reliable information. Our content, validated by Expert Board Contributors, is crafted following stringent Editorial Policies. We're committed to providing you with well-researched, expert-backed insights for all your informational needs.


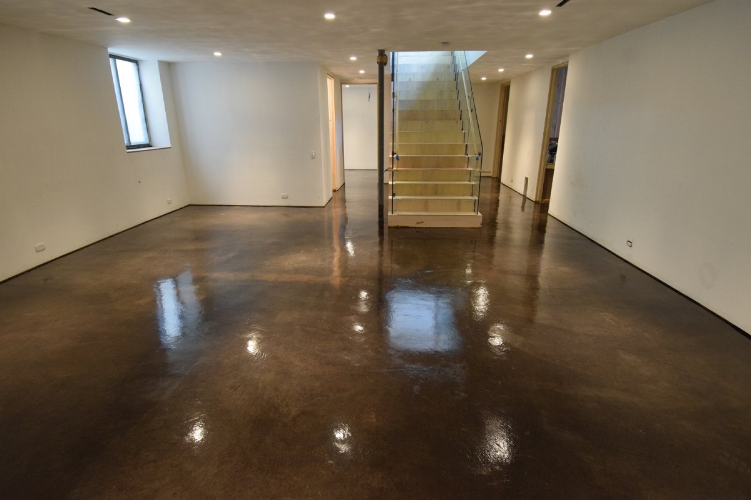
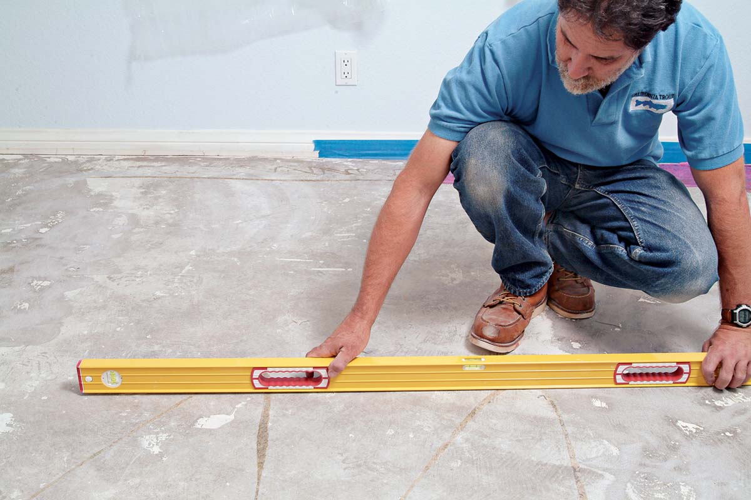
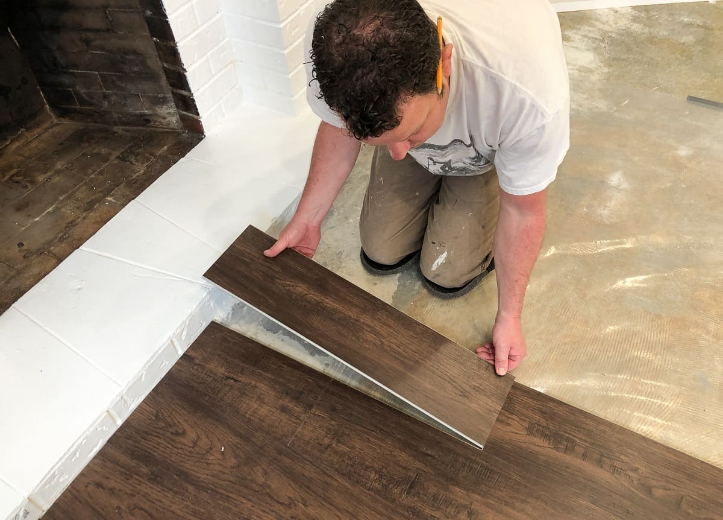
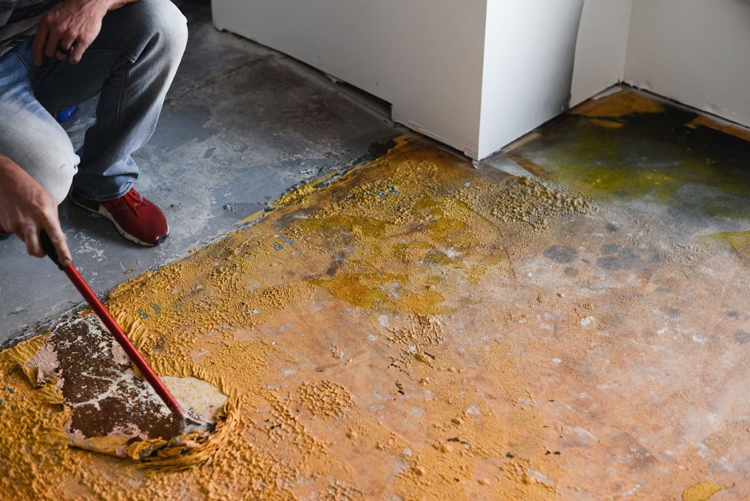
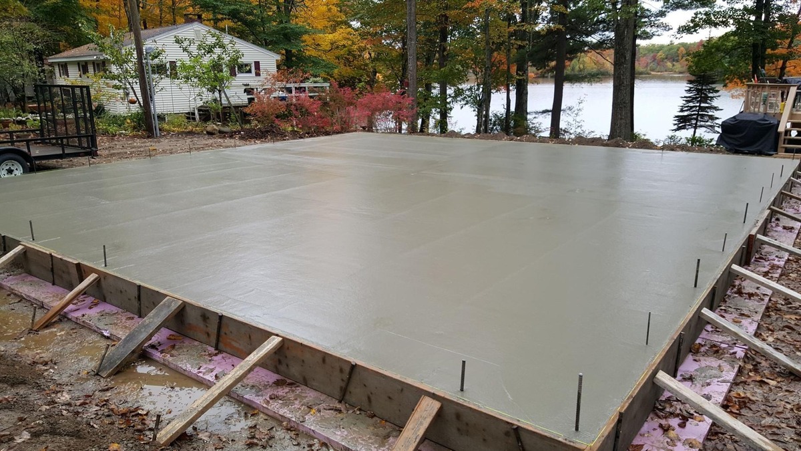

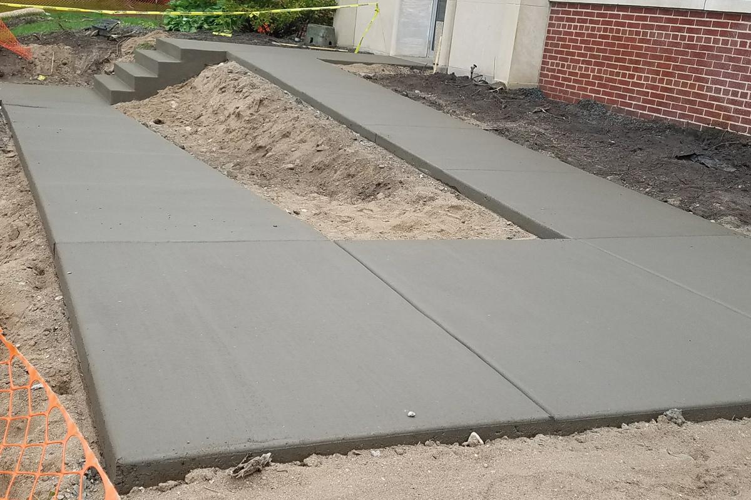
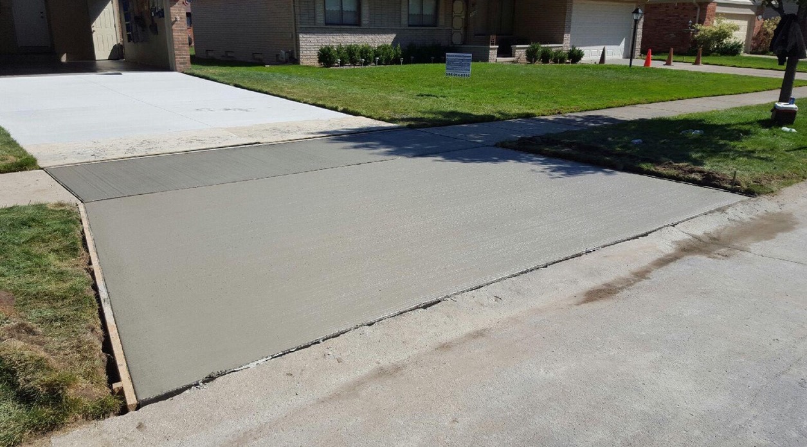
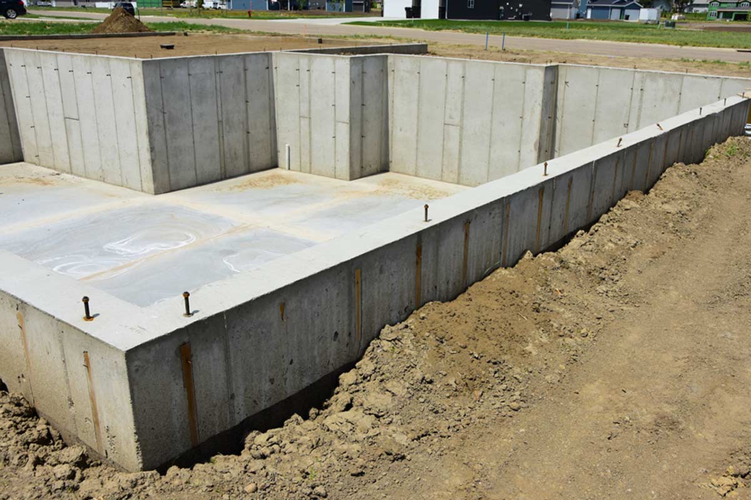

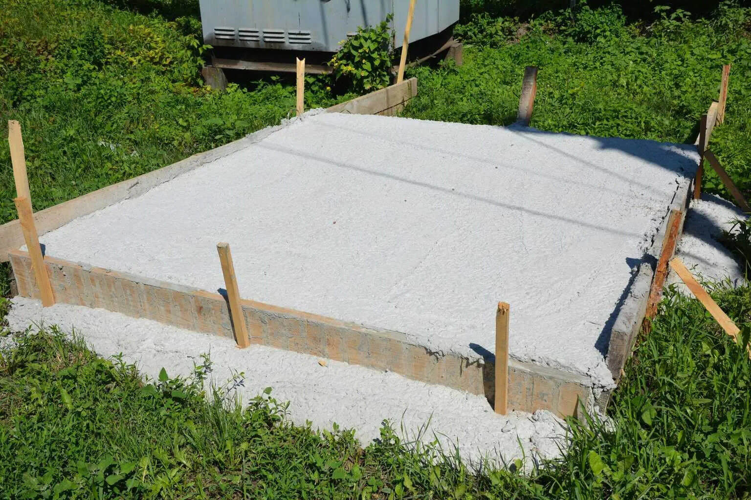
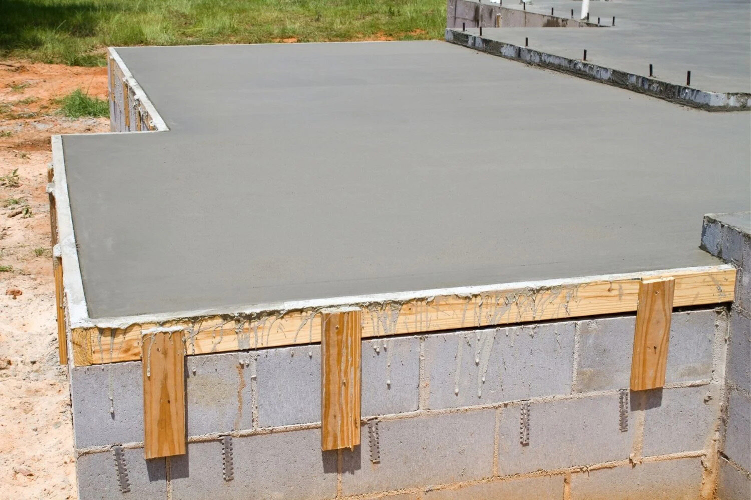

0 thoughts on “How Thick Is Basement Concrete Floor”