Home>Ideas and Tips>How To Choose And Install The Right Bathroom Vanity For A Tiny Powder Room
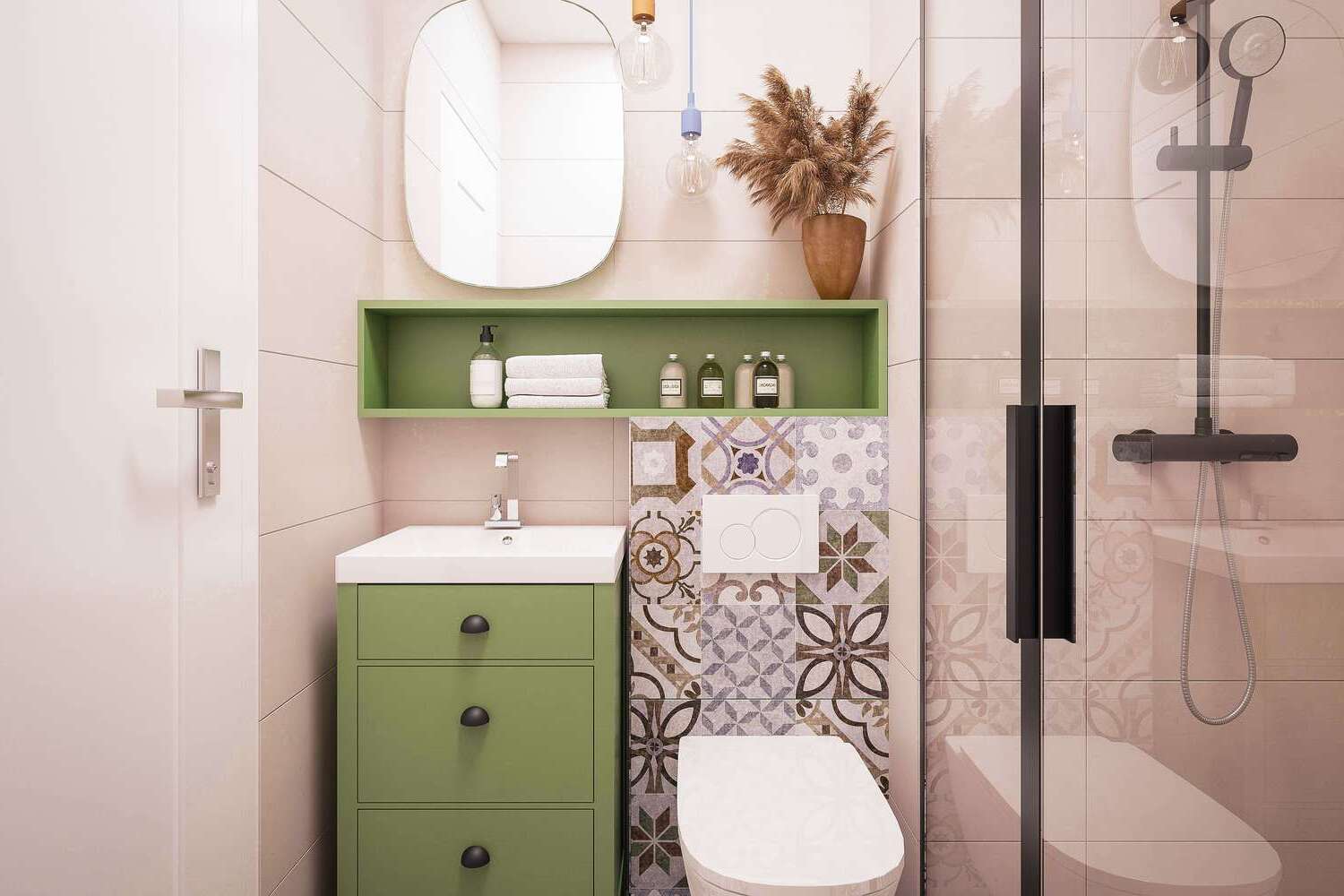

Ideas and Tips
How To Choose And Install The Right Bathroom Vanity For A Tiny Powder Room
Modified: October 31, 2024
Discover how to choose and install the perfect bathroom vanity for your tiny powder room, optimizing space and enhancing functionality.
(Many of the links in this article redirect to a specific reviewed product. Your purchase of these products through affiliate links helps to generate commission for Storables.com, at no extra cost. Learn more)
Choosing the right bathroom vanity for a tiny powder room can be a daunting task, especially when you consider the limited space and the need for functionality. A well-chosen vanity can make a significant difference in the overall aesthetic and usability of your powder room, while a poorly selected one can lead to clutter and discomfort. In this article, we will guide you through the process of selecting and installing the perfect bathroom vanity for your tiny powder room, ensuring that it not only fits but also enhances the space.
Determine Ideal Size
The first essential quality to consider when selecting a vanity for any bathroom, including a tiny powder room, is its size. The ideal size of your vanity will depend on the available space in your powder room. Here are some key measurements to consider:
- Length (or Width): This is the most defining measurement of your vanity. Vanities come in a wide range of widths, from as small as 16 inches to as large as 60 inches or more. For a tiny powder room, you may want to opt for a narrower model, typically between 24 and 36 inches wide.
- Depth: The depth of your vanity will determine how much storage space you have available. Standard vanities are usually 21 inches deep, but you can find deeper models that offer more storage if space permits.
- Height: The height of your vanity is also crucial, especially if you plan to use it for tasks like applying makeup or washing hands. Taller vanities, often referred to as "comfort height," can be up to 36 inches high, which is more common in master bathrooms but can also be suitable for powder rooms if there is enough clearance.
To ensure that your chosen vanity fits perfectly in your tiny powder room, mark out the dimensions with painter’s tape. This will help you visualize how the vanity will look and function within the space, providing optimal clearance for easy movement and use.
Define Practical Purpose
The type of bathroom your vanity is going into—whether it's a powder room, kids’ bathroom, main bathroom, or guest bathroom—helps define its purpose and the qualities it requires to fulfill that purpose. Here are some considerations based on different types of bathrooms:
-
Powder Room: In a small powder room, the vanity typically serves two purposes: providing a sink for washing up and offering some storage for extra toilet paper and hand towels. Counter space is less of a priority and tends to be minimal; in some cases, it's just a few inches on each side of the sink.
-
Kids’ Bathroom: For a kids’ bathroom, having a larger vanity with two sinks and extra countertop space can be convenient for streamlining daily routines. Larger vanities often come with ample storage space to contain clutter and keep personal hygiene products organized.
-
Main Bathroom: In a main bathroom used by multiple people (like a family), having a larger vanity with two sinks and ample storage ensures there are plenty of ways to contain clutter. Even minimalistic wall-mounted vanities have drawers, cabinets, or open shelves to hold toiletries and personal care items.
Establish Storage Needs
Storage is one of the biggest perks of having a vanity compared to a space-saving pedestal sink. Here are some tips for determining your storage needs:
-
Take Stock: Consider all the items you plan to keep in your vanity. This includes personal hygiene products, daily care items, first-aid supplies, medication, makeup, extra towels, tissues, toilet paper, and cleaning products.
-
Storage Configuration: Look for a model that provides the best storage volume and configuration (a combination of drawers, cabinets, and open shelves) to meet your needs. Smaller vanities may have a couple of drawers and a single cabinet while larger ones often have multiple cabinets and stacks of drawers for optimal organization.
-
Customization: If you have specific storage needs that aren't met by standard vanities, consider customizing your vanity with additional storage solutions like shelves or drawers.
Consider Style Options
Once you’ve determined the vital stats of your vanity—its ideal size and number of sinks—you should consider style options:
-
Wall-Mounted vs Freestanding: A wall-mounted vanity can make a smaller bathroom feel more open and spacious while a freestanding vanity gives you more storage options.
-
Modern vs Traditional: Modern vanities are sleek, symmetrical, and monochromatic while traditional vanities have a furniture-like quality with classic lines, materials, and finishes.
-
Transitional Style: Transitional vanities combine the best aspects of modern and traditional design into a timeless style that fits in anywhere.
Choose Your Sink Style
The sink style is another crucial aspect when selecting a bathroom vanity for a tiny powder room:
-
Undermount Sinks: These sinks are mounted underneath the countertop surface providing a sleek look but may require more installation effort.
-
Vessel Sinks: These sit atop the countertop surface offering easy installation but may not be as stylishly integrated into modern designs.
-
Pedestal Sinks: These standalone sinks do not require a countertop but can be less practical for storing items under them.
Consider Plumbing Fixtures
Plumbing fixtures play a significant role in determining where your vanity will go:
-
Floor-Mounted vs Wall-Mounted: Floor-mounted vanities make use of typical plumbing layouts while wall-mounted ones might require moving plumbing hookups for your sink.
-
Faucet Style: The faucet style should complement both the vanity style and overall bathroom aesthetic; consider brands, finishes, and collections when choosing faucets that match other bathroom fixtures.
Measure Your Space Carefully
Before you start shopping for a vanity, take careful measurements of the room you’ve designated for it:
-
Width: Measure how wide your bathroom is to determine whether you have space for a single or double vanity.
-
Depth: Ensure there is enough space between walls and other fixtures so that your chosen depth doesn’t obstruct movement or functionality.
-
Height: Check if there is enough clearance above any obstructions like shelves or cabinets above sinks so that taller vanities can be installed comfortably.
Plan Placement Strategically
To avoid any potential issues during installation:
-
Door Swing: Consider how doors swing inwards or outwards when placing your vanity; avoid placing it where it might hit doors upon opening them.
-
Shower Placement: If opting for a shower with a door instead of curtains, account for this swing when deciding where to place your vanity.
-
Toilet Placement: Decide whether you want the vanity in front of, beside, or far from the toilet; ensure it doesn’t obstruct access to either fixture.
-
Traffic Flow: Ensure that your chosen placement doesn’t make navigating around other bathroom fixtures difficult; use tape measures or substitutes like boxes if needed to visualize layouts before finalizing placements.
Choose Storage Solutions Wisely
Once you know what size works best within your constraints:
-
Drawer Configuration: Optimize drawer configurations based on what items need storing; consider concealed vs exposed storage solutions depending upon what fits best within available space constraints.
-
Cabinet Space: Ensure cabinets provide ample room without overcrowding countertops; think about stacking drawers if necessary but balance between functionality vs aesthetics carefully since limited space means every inch counts!
-
Shelf Placement: Place shelves strategically either above sinks below countertops ensuring easy access without compromising overall aesthetic appeal!
4..Special Features: Some vanities come equipped special features enhancing daily routines such as built-in scales medicine cabinets etc., consider these add-ons wisely balancing between practicality vs luxury!
Install Bathroom Vanity Lights
Finally introduce bathroom vanity lights coordinating them shower closet water closet lighting solutions ensuring clear view daily routines while enhancing overall ambiance!
Was this page helpful?
At Storables.com, we guarantee accurate and reliable information. Our content, validated by Expert Board Contributors, is crafted following stringent Editorial Policies. We're committed to providing you with well-researched, expert-backed insights for all your informational needs.
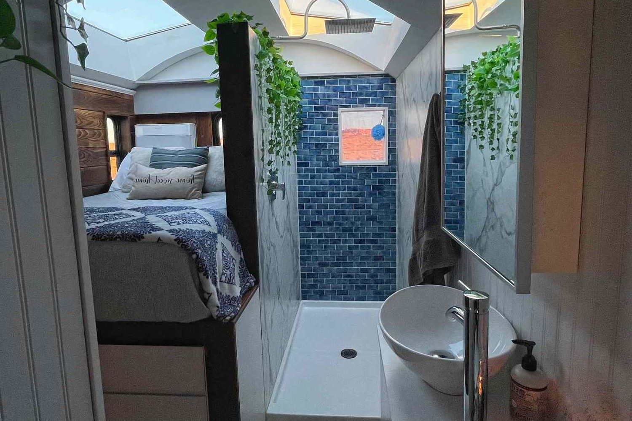
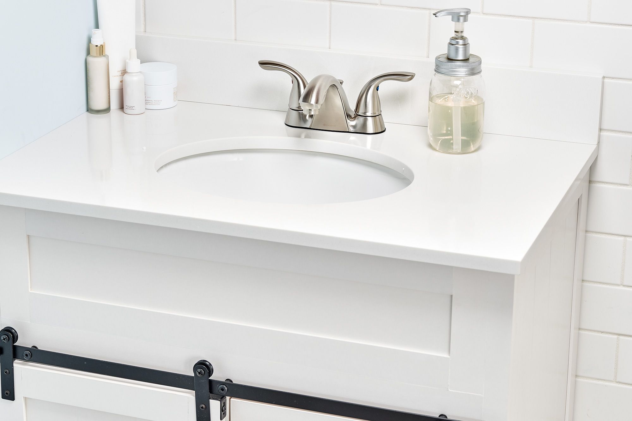
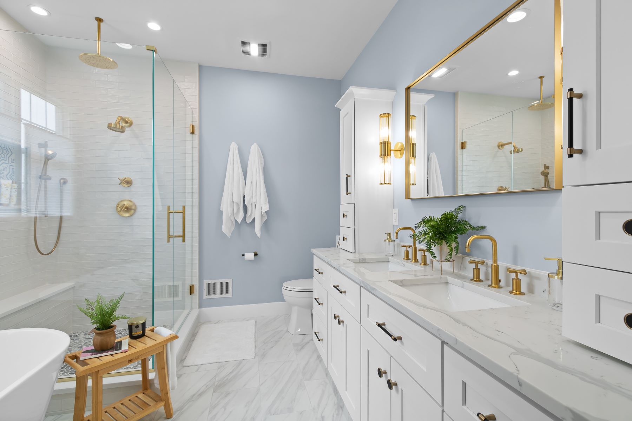
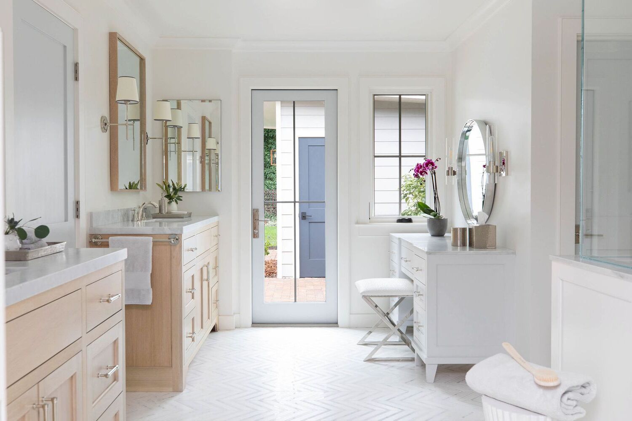
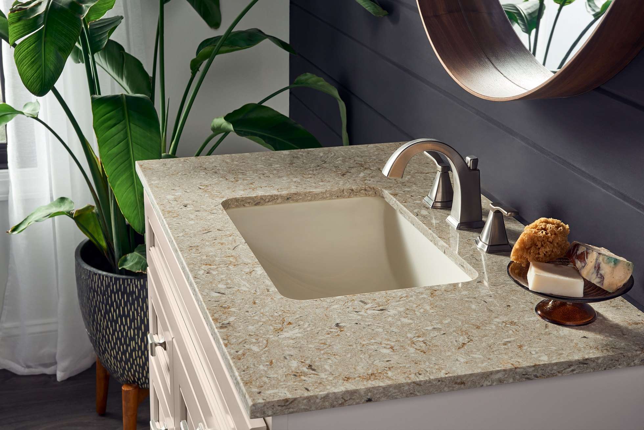
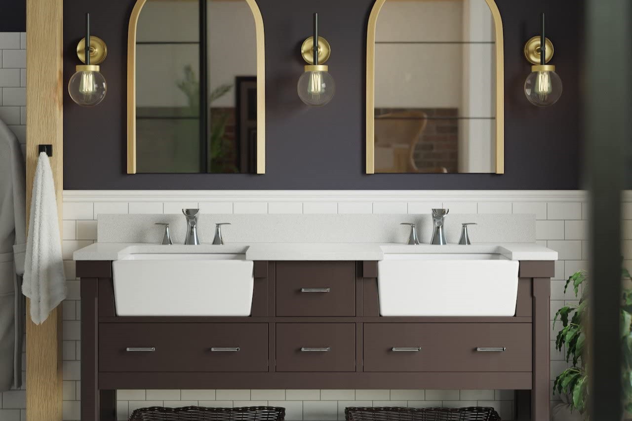
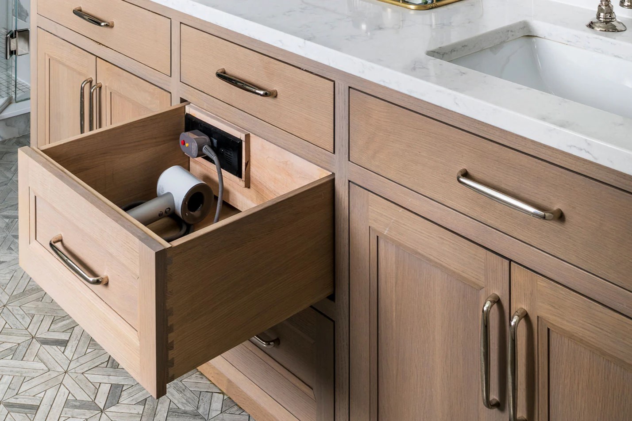
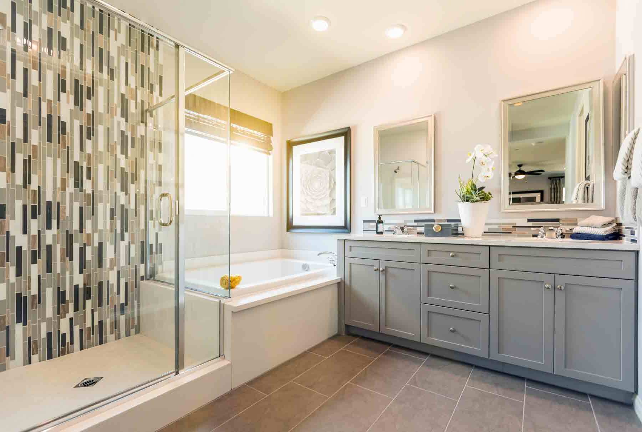
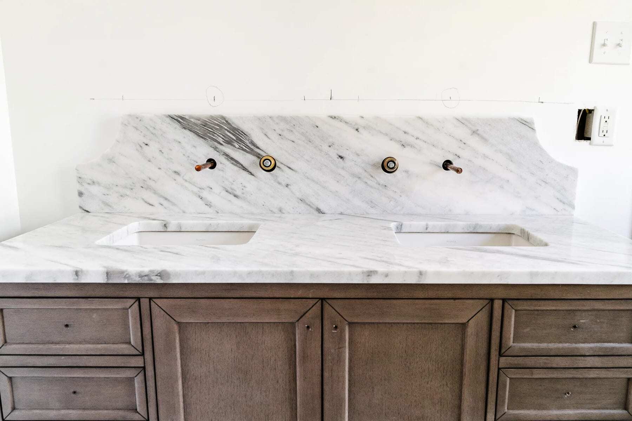
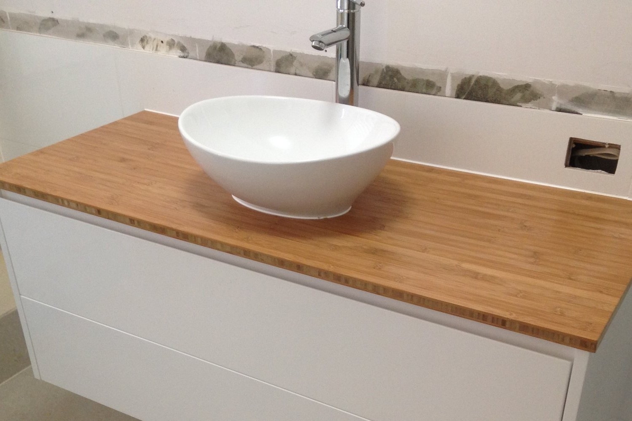
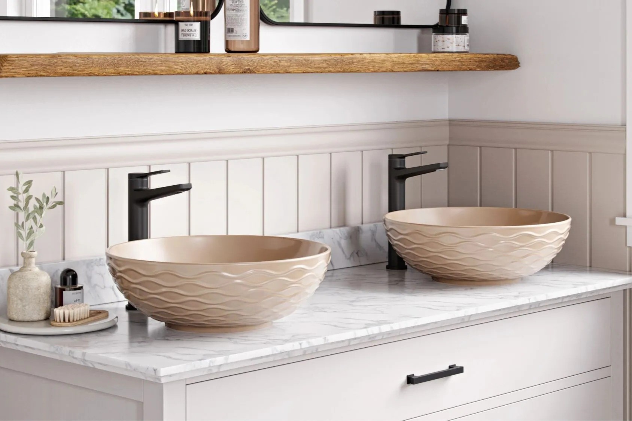
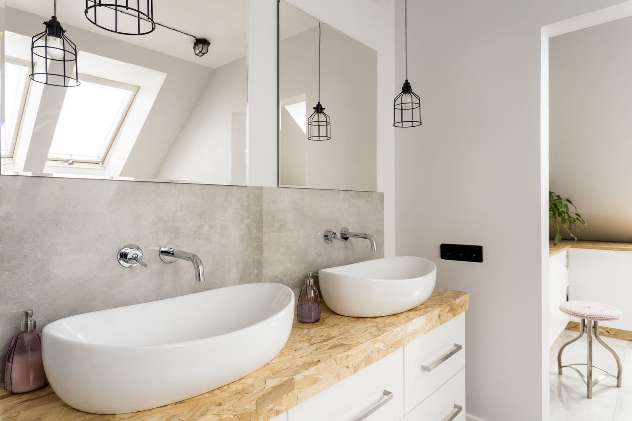
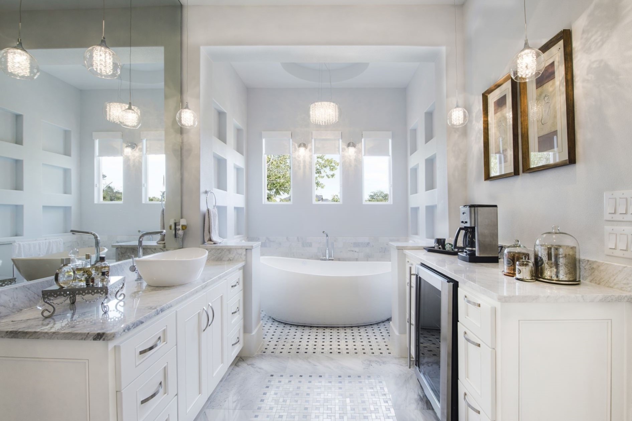

0 thoughts on “How To Choose And Install The Right Bathroom Vanity For A Tiny Powder Room”