Home>Ideas and Tips>Transforming Your Garage Into A Functional Workspace
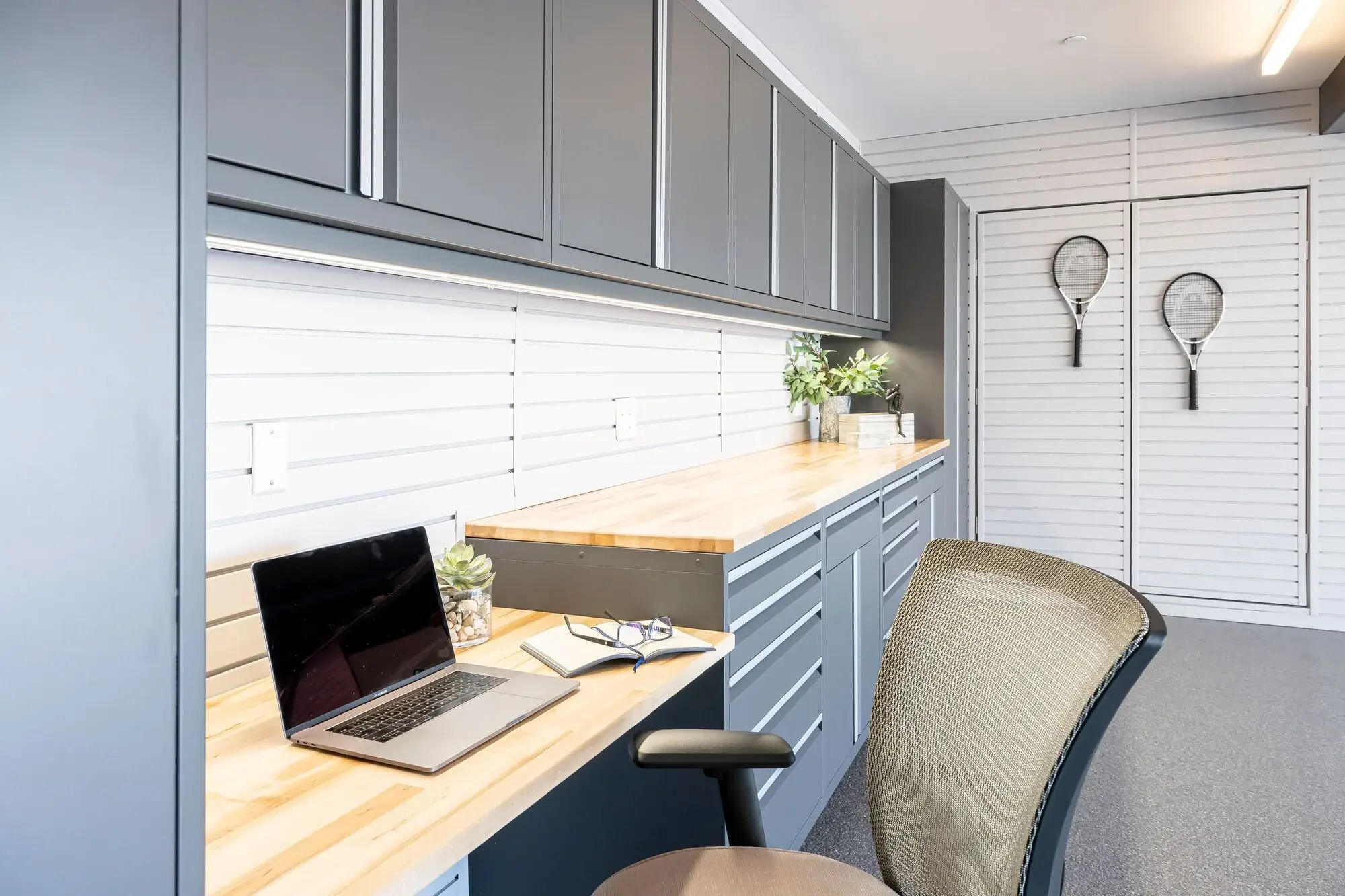

Ideas and Tips
Transforming Your Garage Into A Functional Workspace
Published: August 27, 2024
Transform your garage into a functional workspace with our step-by-step guide. Maximize space, improve lighting, and enhance productivity.
(Many of the links in this article redirect to a specific reviewed product. Your purchase of these products through affiliate links helps to generate commission for Storables.com, at no extra cost. Learn more)
Introduction
The garage is often overlooked as a potential workspace, relegated to storing cars and tools. However, with a little creativity and planning, it can be transformed into a functional and efficient workspace. This article will guide you through the process of converting your garage into a productive area that meets your needs.
Read more: Creating A Functional Mudroom In A Garage
Assessing Your Garage
Before you begin, it's essential to assess your garage's current state. Take stock of the space available, the condition of the floor and walls, and any existing features like shelving or cabinets. Consider the following factors:
- Space: Measure the dimensions of your garage to determine how much room you have to work with.
- Lighting: Evaluate the natural and artificial lighting in the space. Good lighting is crucial for any workspace.
- Storage: Assess what storage solutions you already have and what additional storage you might need.
- Electrical Outlets: Check the number and placement of electrical outlets. You may need to install additional outlets for your workspace.
Planning Your Workspace
Once you have a clear understanding of your garage's layout and limitations, it's time to plan your workspace. Here are some steps to help you get started:
-
Define Your Needs:
- Determine what activities you will be performing in the garage. Will it be a home office, a workshop, or a combination of both?
- Consider the type of equipment and tools you will need.
-
Create a Layout:
- Sketch out a rough layout of your garage on paper or use software like Autodesk or SketchUp to create a digital model.
- Divide the space into different zones for different activities (e.g., workspace, storage area, tool station).
-
Choose Your Furniture:
- Decide on the type of furniture you need. This could include a desk, shelving units, cabinets, and workbenches.
- Consider ergonomic furniture that promotes comfort and productivity.
-
Lighting Solutions:
- Install additional lighting fixtures if necessary. LED strip lights or overhead lighting can significantly improve visibility.
- Use task lighting for specific areas where detailed work is required.
-
Storage Solutions:
- Utilize vertical space by installing shelving units or wall-mounted cabinets.
- Invest in storage bins and drawers to keep tools and supplies organized.
Implementing Your Plan
Now that you have a solid plan in place, it's time to start implementing it:
-
Floor Preparation:
- Ensure the floor is clean and free from debris.
- Apply a durable epoxy coating or paint to protect the floor from spills and stains.
-
Electrical Upgrades:
- Install additional electrical outlets as needed.
- Consider hiring an electrician if you're not comfortable with DIY electrical work.
-
Furniture Installation:
- Set up your chosen furniture pieces according to your layout plan.
- Ensure all furniture is securely anchored to the floor to prevent it from tipping over.
-
Lighting Installation:
- Follow the manufacturer's instructions for installing new lighting fixtures.
- Test all lights to ensure they are working properly.
-
Storage Setup:
- Organize your storage solutions by categorizing items into different bins or drawers.
- Label each bin or drawer for easy identification.
Additional Tips
- Ergonomics: Ensure that your workspace is ergonomically designed to prevent fatigue and discomfort. This includes positioning your chair and monitor at comfortable heights.
- Ventilation: Proper ventilation is crucial in a garage workspace, especially if you'll be working with chemicals or paints. Install a ventilation system if necessary.
- Safety Measures: Implement safety measures such as fire extinguishers, first aid kits, and protective gear like gloves and safety glasses.
Read more: Creating A Functional Craft Room In A Garage
Conclusion
Transforming your garage into a functional workspace requires careful planning and execution. By assessing your garage's current state, defining your needs, creating a layout, choosing the right furniture, and implementing your plan, you can create an efficient and productive area that meets all your requirements. Remember to consider ergonomics, ventilation, and safety measures to ensure a comfortable and safe working environment.
References
For more detailed information on specific aspects of transforming your garage into a functional workspace, consider consulting resources such as:
- Home improvement blogs and websites
- DIY books and guides
- Professional interior designers or architects
By following these steps and tips, you can turn your garage into an ideal workspace that enhances productivity and efficiency in all your projects.
Was this page helpful?
At Storables.com, we guarantee accurate and reliable information. Our content, validated by Expert Board Contributors, is crafted following stringent Editorial Policies. We're committed to providing you with well-researched, expert-backed insights for all your informational needs.
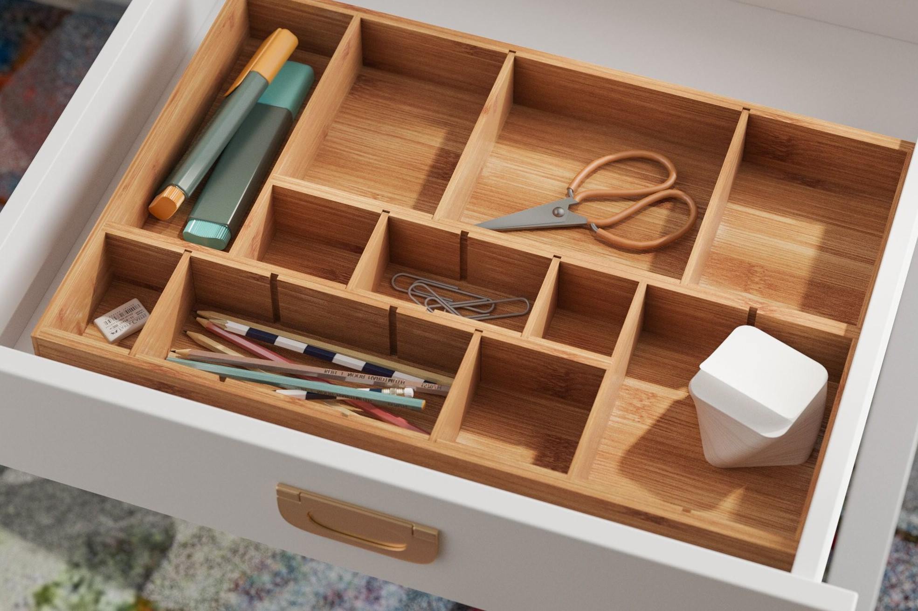
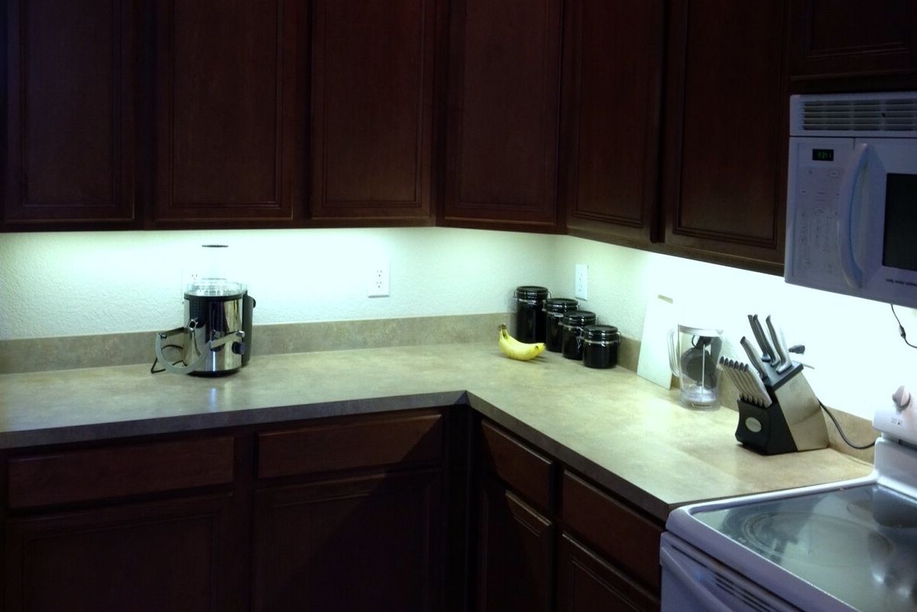

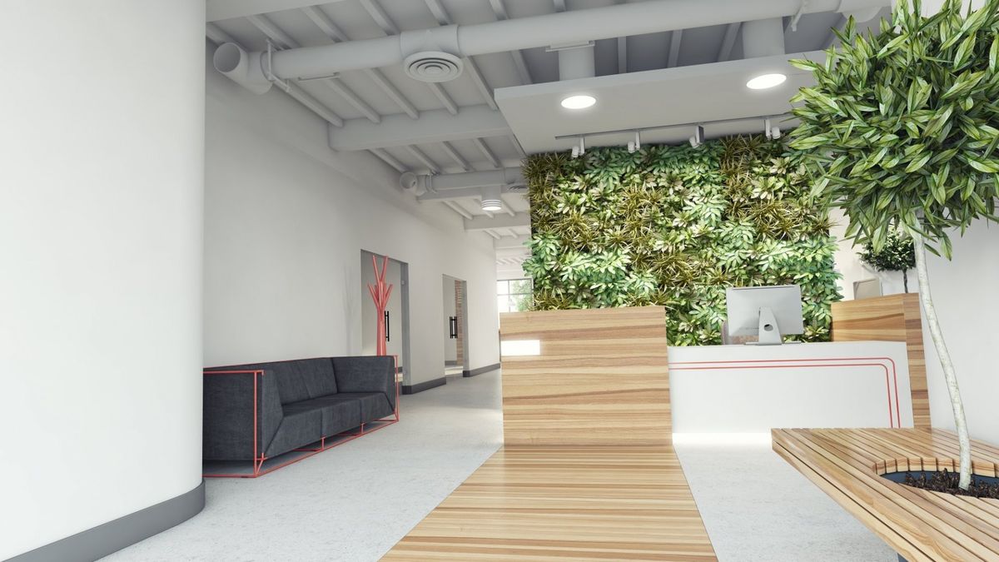
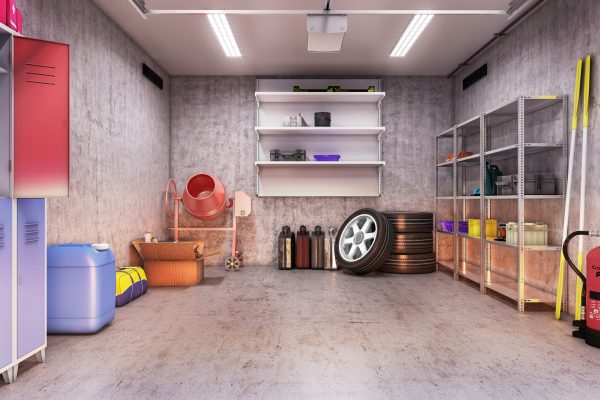


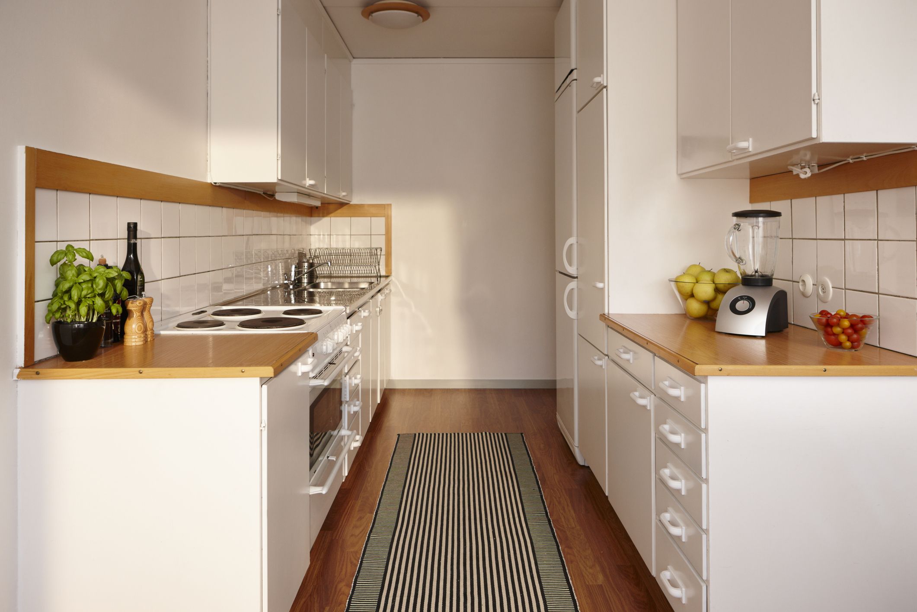



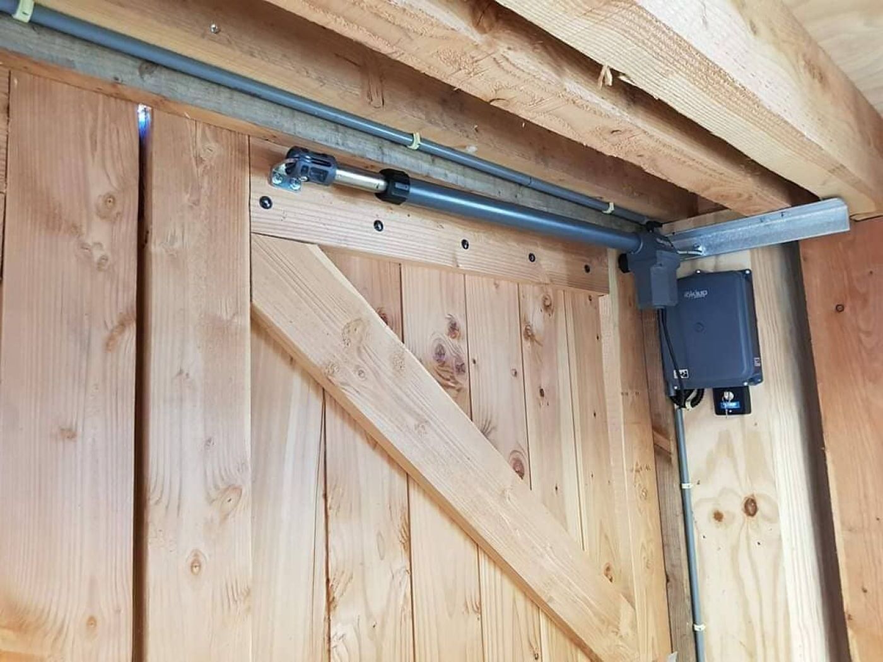

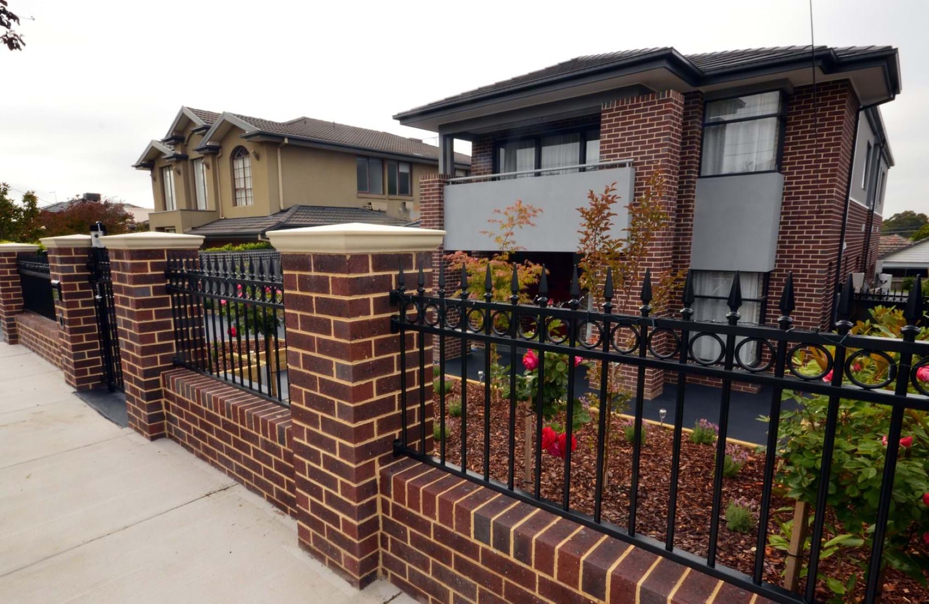

0 thoughts on “Transforming Your Garage Into A Functional Workspace”