Home>Interior Design>10 Kitchen Seating Ideas: The Essential Design Rules For Seating Layouts And Trends
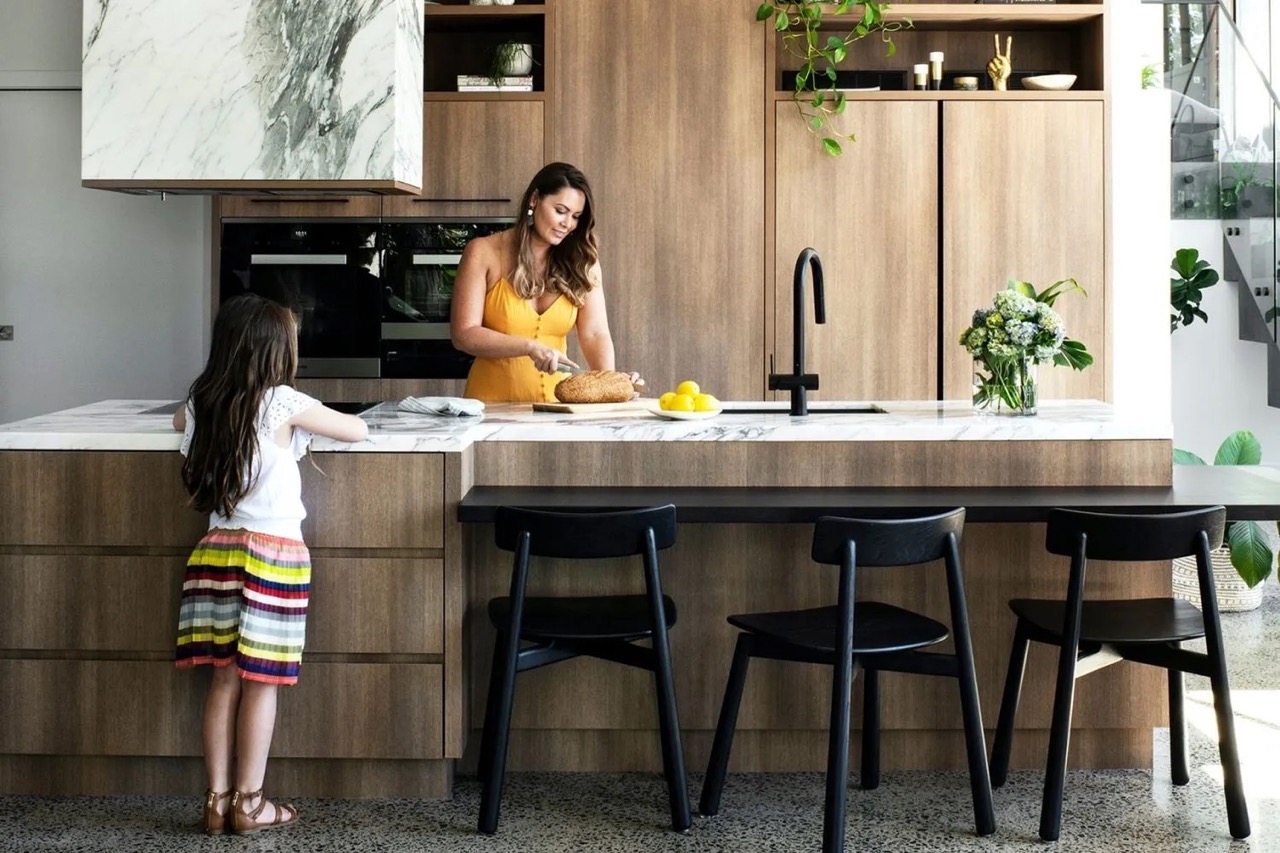

Interior Design
10 Kitchen Seating Ideas: The Essential Design Rules For Seating Layouts And Trends
Modified: October 20, 2024
Discover 10 inspiring kitchen seating ideas and master the essential design rules for layouts and trends. Enhance your interior design with innovative seating solutions.
(Many of the links in this article redirect to a specific reviewed product. Your purchase of these products through affiliate links helps to generate commission for Storables.com, at no extra cost. Learn more)
Introduction
Welcome to our guide on kitchen seating ideas! The kitchen is often considered the heart of the home, where family and friends gather to cook, eat, and enjoy each other’s company. Having the right seating arrangement in your kitchen can create a warm and inviting atmosphere while maximizing functionality and space.
In this article, we will explore various kitchen seating options and provide design rules and trends to help you create the perfect seating layout for your kitchen. Whether you have a large open-concept kitchen or a small cozy space, there are seating ideas to suit every style and requirement.
From open concept kitchen seating to kitchen island seating, breakfast bar seating to banquette seating, we will cover a wide range of possibilities to inspire you. By the end of this article, you’ll have a plethora of seating ideas and the essential design rules to guide you in choosing the best seating arrangement for your kitchen.
So, let’s dive in and discover the wonderful world of kitchen seating!
Key Takeaways:
- Create a cohesive and inviting kitchen space by mixing and matching various seating options, from open concept layouts to built-in banquettes, to suit your style and maximize functionality.
- Optimize your kitchen’s potential by incorporating window seating, bar stools, and combination seating, infusing personality and style while making the most of available space.
Open Concept Kitchen Seating
Open concept kitchen seating has become increasingly popular in modern homes. It involves merging the kitchen space with the dining or living area, creating a seamless and inclusive environment. Let’s explore the pros and cons of open concept kitchen seating and some design ideas for combining kitchen and dining areas.
Pros of Open Concept Kitchen Seating:
- Social Interaction: One of the biggest advantages of open concept kitchen seating is the opportunity for social interaction. It allows the cook to engage with family and guests while preparing meals, making it ideal for hosting gatherings and dinner parties.
- Enhanced Flow of Light and Space: Removing walls between the kitchen and dining area creates a sense of spaciousness and allows natural light to flow freely, making the entire space feel bright and airy.
- Improved Sightlines: Open concept kitchens provide better sightlines, allowing parents to keep an eye on children while working in the kitchen and ensuring a sense of togetherness even when engaging in different activities.
- Flexible Layout: With an open concept kitchen, you have the flexibility to arrange the seating and dining areas in various configurations, adapting to your specific needs and style preferences.
Cons of Open Concept Kitchen Seating:
- Lack of Privacy: Open concept kitchen seating may result in a loss of privacy, especially when entertaining guests or having multiple people in the living area.
- Increased Noise and Odors: Since there are no barriers between the kitchen and dining area, noise and cooking smells can easily spread throughout the space, which can be a drawback for some.
- Design Challenges: Combining different functional areas can present design challenges, especially when it comes to coordinating the overall aesthetics and ensuring a cohesive look.
Design Ideas for Combining Kitchen and Dining Areas:
To create a harmonious and functional open concept kitchen seating, consider the following design ideas:
- Use a Kitchen Island: A kitchen island can serve as a multifunctional element, providing both additional workspace and seating. Incorporate bar stools or chairs around the island to create a casual and inviting dining space.
- Create a Dining Nook: If space allows, consider adding a built-in dining nook adjacent to the kitchen. This can be achieved by incorporating a corner banquette with a table and chairs, maximizing the use of available space.
- Opt for Versatile Furnishings: Choose flexible furnishings that can be easily moved or rearranged based on your seating needs. Consider using benches, ottomans, or folding chairs that can be stored away when not in use.
- Select Cohesive Design Elements: To create a seamless transition between the kitchen and dining area, select design elements that complement each other, such as coordinating color schemes, materials, and decor.
By carefully considering the pros and cons of open concept kitchen seating and incorporating these design ideas, you can create a cohesive and inviting space that enhances both functionality and aesthetics in your kitchen.
Kitchen Island Seating
A kitchen island is not only a functional addition to the kitchen but also a versatile space for seating. It provides a designated area for family and guests to gather, eat, and socialize while adding style and visual interest to the kitchen. Let’s explore the different types of kitchen island seating options and the factors to consider when choosing a kitchen island with seating.
Different Types of Kitchen Island Seating Options:
- Bar Stools: Bar stools are a popular choice for kitchen island seating. They come in various heights, styles, and materials, allowing you to customize the look and feel of your kitchen. Swivel bar stools are particularly convenient as they provide ease of movement.
- Counter Stools: Counter stools are similar to bar stools but are designed for kitchen counters with a lower height. They are a great option if you have a countertop-height kitchen island and want a comfortable seating arrangement.
- Built-in Benches: Incorporating a built-in bench along one side of the kitchen island not only provides ample seating space but also adds a cozy and inviting touch. It allows for a more relaxed and intimate dining experience.
- Convertible Tables: Some kitchen islands are designed with a built-in convertible table that can be extended to accommodate additional seating. These tables are ideal for smaller kitchen spaces where maximizing seating options is essential.
Factors to Consider When Choosing a Kitchen Island with Seating:
Before selecting a kitchen island with seating, keep the following factors in mind:
- Space Availability: Consider the available space in your kitchen. Measure the area where you plan to install the kitchen island to ensure it fits appropriately and allows enough space for comfortable seating and movement around the island.
- Seating Capacity: Determine the number of people you want the kitchen island to accommodate. This will dictate the size and design of the island and the number of stools or chairs required.
- Height and Comfort: Choose stools or chairs that are comfortable for extended periods of sitting. Consider the height of the island and select seating options with appropriate seat heights to ensure comfort and ergonomics.
- Style and Aesthetics: The kitchen island with seating should complement the overall style and design of your kitchen. Consider the materials, finishes, and color palette to ensure a cohesive look.
- Functionality: Think about how you will use the kitchen island. If you plan to use it primarily for dining, ensure the seating arrangement allows enough legroom and space for comfortably enjoying meals.
By considering these factors and exploring the various seating options available, you can choose a kitchen island with seating that aligns with your style preferences, space limitations, and functional needs.
Breakfast Bar and Counter Seating
Breakfast bar and counter seating provide a stylish and functional seating option in the kitchen. Whether you have a dedicated breakfast bar or a kitchen counter that doubles as a dining area, these seating options offer numerous benefits. Let’s explore the benefits of breakfast bar and counter seating and share some stylish design ideas to inspire your own kitchen.
Benefits of Breakfast Bar and Counter Seating:
- Space Efficiency: Breakfast bars and counter seating are perfect for smaller kitchens or open concept layouts where space is a premium. They provide a compact and efficient seating solution without the need for separate dining furniture.
- Casual Dining Experience: Breakfast bar and counter seating create a relaxed and casual dining experience. It allows for quick meals, snacks, or even socializing while the cook prepares food, making it an ideal choice for busy households.
- Flexibility: The height and design of breakfast bars and counter seating make them versatile for a range of uses. They can be used as a desk for work or studying, a place for socializing with friends, or as an additional workspace for food preparation.
- Seamless Integration: Breakfast bars and counter seating seamlessly integrate into the kitchen design, creating a cohesive and unified look. They can be designed to match the countertop material and complement the overall aesthetic of the kitchen.
Stylish Design Ideas for Breakfast Bar Seating:
- Wooden Bar Stools: Opt for sleek and elegant wooden bar stools to create a warm and welcoming atmosphere in your kitchen. Choose from various wood finishes and styles that match your kitchen’s color scheme and overall design.
- Industrial Chic: Incorporate metal bar stools with a rustic or industrial design to add a touch of urban sophistication to your breakfast bar or counter seating. Pair them with pendant lighting and exposed brick walls for an edgy look.
- Upholstered Counter Stools: Introduce comfort and style with upholstered counter stools. Choose fabrics or leather upholstery that complements your kitchen’s color palette and offers a cozy seating experience.
- Statement Lighting: Hang a unique and eye-catching pendant light above your breakfast bar area to create a focal point and add visual interest. The lighting fixture can serve as a piece of art and enhance the overall ambiance of the space.
- Mix and Match: Create an eclectic vibe by mixing and matching different styles of bar stools. Play with contrasting colors, materials, and shapes to add personality and create a dynamic seating area.
By embracing the benefits of breakfast bar and counter seating and incorporating these stylish design ideas, you can transform your kitchen into a functional and aesthetically pleasing space. Enjoy the convenience and charm of these unique seating options as you savor delicious meals and create lasting memories with family and friends.
Banquette Seating
Banquette seating is a popular choice for kitchens, offering a cozy and stylish seating option. Whether it’s a built-in bench or a freestanding banquette, this type of seating brings charm and practicality to any kitchen space. In this section, we will explore the advantages of banquette seating in the kitchen and share creative ways to incorporate it into your design.
Advantages of Banquette Seating in the Kitchen:
- Saves Space: Banquette seating is a space-saving option, particularly in smaller kitchens. It can be built into a corner or against a wall, maximizing the use of available space and providing a comfortable seating area without taking up too much room.
- Extra Storage: Banquette seating often comes with the added benefit of hidden storage space beneath the seats. This storage can be utilized for storing kitchen essentials such as cookware, table linens, or even small appliances, helping to keep your kitchen organized and clutter-free.
- Flexible Seating Arrangements: Banquette seating offers flexibility in terms of the number of seats it can accommodate. Depending on the size of your kitchen, you can customize the length and shape of the banquette to fit your needs, allowing for easy adjustment of seating capacity when hosting guests.
- Comfort and Coziness: The cushioned seats and plush upholstery of banquette seating create a cozy and inviting atmosphere in the kitchen. It provides a comfortable space for enjoying meals, chatting with family members, or even settling in with a cup of coffee and a good book.
Creative Ways to Incorporate Banquette Seating:
- Corner Banquette: Utilize a corner of your kitchen by installing a built-in banquette that wraps around the corner walls. Add a table and a few chairs on the open side to complete the seating arrangement. This design creates an intimate and cozy dining nook.
- Window Banquette: If you have a large window in your kitchen, consider placing a banquette beneath it. The natural light pouring in will enhance the cozy ambiance of the seating area, creating a charming spot for enjoying meals or savoring a cup of tea.
- Freestanding Banquette: If you don’t want to commit to a built-in banquette, opt for freestanding banquette seating. This can be a standalone bench with storage compartments or a combination of bench and chairs. This flexible option allows for easy rearrangement or relocation if needed.
- U-Shaped Banquette: For larger kitchens with more space to spare, consider incorporating a U-shaped banquette. This design provides ample seating and a visually appealing arrangement. It’s perfect for socializing and can accommodate more guests comfortably.
- Mix of Materials and Textures: Don’t be afraid to mix materials and textures when designing your banquette seating. Combine wood with upholstered cushions for a classic and timeless look. Add pillows and throw blankets to enhance comfort and introduce pops of color or patterns to liven up the space.
By taking advantage of the benefits of banquette seating and incorporating these creative ideas, you can transform your kitchen into a welcoming and functional space that exudes charm and comfort. Enjoy the versatility and cozy allure of banquette seating as you create beautiful memories with your loved ones.
Corner Seating
Corner seating in the kitchen is an excellent way to make use of otherwise unused space while adding a cozy and functional seating area. By utilizing corners for seating, you can maximize your kitchen’s layout and create a charming nook for dining or relaxing. In this section, we will explore the benefits of corner seating in the kitchen and provide space-saving design inspirations.
Utilizing Corners for Seating in the Kitchen:
- Optimum Space Use: Corners are often overlooked when it comes to seating arrangements. However, by utilizing these corners for seating, you can make the most of every inch of your kitchen, transforming previously wasted space into a functional and inviting area.
- Enhanced Traffic Flow: Incorporating corner seating in your kitchen helps streamline the traffic flow. By placing seating in corners, you can ensure a smoother movement around the kitchen, freeing up the central area for cooking and other activities.
- Cozy and Intimate Ambiance: Seating in a corner creates a cozy and intimate ambiance, perfect for enjoying a quiet breakfast or having a heartfelt conversation with loved ones. It provides a secluded space within the kitchen where you can relax and unwind.
- Flexible Design Options: Corner seating can be customized to suit your kitchen’s style and layout. From built-in benches to freestanding chairs or a combination of both, the design options are endless. You can match the corner seating with the overall aesthetic of your kitchen or use it as an opportunity to add a unique focal point.
Space-Saving Corner Seating Design Inspirations:
- Corner Bench with Storage: Utilize the corner space by incorporating a corner bench with built-in storage. The bench can have lift-up seats or drawers, offering an additional storage option for your kitchen essentials, such as table linens, entertaining dishes, or small appliances.
- Wraparound Booth: Create a cozy diner-style booth by wrapping a bench or banquettes around two adjacent walls in the corner. Add a table and chairs, or a freestanding bench on one side, to complete the seating arrangement. This design works well for small or large kitchens, providing ample seating and a charming nook.
- Freestanding Chairs: An alternative to built-in seating is to place freestanding chairs in a corner. Opt for chairs that can be pushed snugly to the wall when not in use, saving space and maintaining a streamlined look in your kitchen.
- Round Pedestal Table: To maximize the use of a circular corner space, consider a round pedestal table with bench seating around it. The absence of sharp corners on both the table and seating adds fluidity to the layout and allows for easy movement around the area.
- Floating Shelves: Instead of traditional seating, install floating shelves in the corner to create a display area for plants, cookbooks, or decorative items. This design adds visual interest to the corner while still utilizing the space effectively.
By making use of corners for seating in your kitchen and incorporating these space-saving design inspirations, you can create a functional and inviting seating area that maximizes your kitchen’s potential. Enjoy the cozy charm and efficient use of space as you gather with family and friends in this unique corner seating arrangement.
When designing kitchen seating layouts, consider the traffic flow and ensure there is enough space for people to move around comfortably. Avoid placing seating in high-traffic areas to prevent congestion.
Bar Stools and Counter Stools
Bar stools and counter stools are versatile seating options that add style and functionality to your kitchen. Whether you have a kitchen island or a bar counter, choosing the right stools can enhance the overall look and create a comfortable dining experience. In this section, we will discuss how to choose the right bar stools or counter stools for your kitchen and explore the latest trends in bar stool designs.
Choosing the Right Bar Stools or Counter Stools for Your Kitchen:
- Height: Consider the height of your kitchen island or bar counter when selecting stools. Bar stools typically have a seat height of 30 inches, suitable for standard bar counters. Counter stools have a seat height of around 24-26 inches, ideal for kitchen counters. Ensure that the height of the stools allows for comfortable seating and easy access to the countertop or bar.
- Style: Choose stools that complement the overall style of your kitchen. Consider the existing décor, such as the materials used, color scheme, and design aesthetics. Contemporary kitchens often pair well with sleek and minimalist bar stools, while rustic kitchens may benefit from stools with wooden frames and woven seat backs.
- Comfort: Look for stools with comfortable seating options. Consider stools with padded seats or ones that offer lumbar support. Swivel stools can also offer convenience, allowing for easy movement and conversation while seated.
- Durability: Stools in the kitchen should be durable and able to withstand regular use. Choose stools made from high-quality materials that are resistant to wear and tear. If you have young children or pets, consider stools with upholstery that is easy to clean and maintain.
- Space Considerations: Take into account the available space in your kitchen. Measure the width of your kitchen island or bar counter to determine how many stools can comfortably fit. Leave enough space between each stool for people to sit comfortably and move around without feeling cramped.
Trends in Bar Stool Designs:
- Metallic Finishes: Bar stools with metallic finishes, such as brass, copper, or brushed stainless steel, are on-trend. These finishes add a touch of sophistication and can complement various kitchen styles.
- Statement Backs: Stools with unique and eye-catching backs, such as intricate patterns, carved designs, or cut-out shapes, have become popular. These statement backs add visual interest and serve as a focal point in the kitchen.
- Mix and Match: Mixing different stool designs and materials has gained popularity in kitchen interiors. Combining various styles, such as combining metal and wood or incorporating different colored upholstery, adds personality and creates an eclectic look.
- Mid-Century Modern: Mid-century modern bar stools are making a comeback. These stools often feature sleek lines, tapered legs, and curved seat backs, offering a retro-inspired elegance to the kitchen space.
- Natural Materials: Stools made from natural materials, such as rattan, cane, or wicker, are gaining popularity. These materials bring a sense of warmth and texture to the kitchen, creating a cozy and inviting atmosphere.
By considering the height, style, comfort, durability, and space considerations, you can choose the right bar stools or counter stools that not only enhance your kitchen’s design but also provide a comfortable seating option. Keeping up with the latest trends in bar stool designs allows you to infuse your kitchen with a modern and stylish aesthetic that reflects your personal taste.
Bench Seating
Bench seating in the kitchen offers versatility, charm, and a unique seating experience. Whether you have a small or large kitchen, incorporating a bench creates a cozy and inviting atmosphere while maximizing space. In this section, we will explore the versatility and charm of bench seating in the kitchen and provide tips on how to incorporate it into different kitchen styles.
Versatility and Charm of Bench Seating in the Kitchen:
- Space Maximization: Bench seating provides an efficient use of space, particularly in smaller kitchens. By utilizing the available wall or corner space, a bench can accommodate more people compared to individual chairs, offering a practical and space-saving seating solution.
- Cozy and Intimate Dining Experience: Bench seating creates a cozy and intimate dining experience, perfect for enjoying meals with family and friends. It encourages conversation and allows for a closer connection during mealtime, fostering a warm and inviting atmosphere.
- Flexibility: Benches offer flexibility in accommodating different seating arrangements. Whether combined with a dining table, kitchen island, or used as standalone seating, benches can be easily moved or rearranged to suit your specific needs and preferences.
- Ample Storage: Many bench designs incorporate built-in storage underneath the seat, providing a practical solution for stowing away kitchen essentials such as table linens, small appliances, or even children’s toys. This ensures a clutter-free and organized kitchen.
How to Incorporate Bench Seating in Different Kitchen Styles:
Traditional Kitchen: In a traditional kitchen, opt for a classic wooden bench with carved details or turned legs. Pair it with a sturdy dining table and complementing chairs to create a timeless and elegant seating arrangement.
Modern Kitchen: In a modern kitchen, choose a bench with clean lines and a minimalist design. Opt for materials like metal, glass, or acrylic for a sleek and contemporary look. Combine it with a streamlined dining table and consider adding colorful or patterned cushions to add a pop of visual interest.
Rustic Kitchen: In a rustic kitchen, embrace the natural beauty of wood with a rustic-style bench. Look for reclaimed or distressed wood to create a warm and inviting atmosphere. Pair it with a farmhouse-style table and mismatched chairs for a cozy and charming look.
Industrial Kitchen: In an industrial-style kitchen, opt for a bench with a metal frame and a reclaimed wood seat. This combination adds an industrial edge to the seating area. Pair it with a sturdy metal dining table and incorporate metal accents throughout the kitchen for a cohesive and edgy look.
Scandinavian Kitchen: In a Scandinavian kitchen, choose a bench with clean lines and a light-colored wooden finish. The bench should have a minimalist design with a focus on functionality. Pair it with a simple and understated dining table along with chairs in neutral tones to achieve the Scandinavian aesthetic.
Remember to complement the bench seating with appropriate lighting, such as pendant lights or a chandelier, and add cushions or throw pillows for extra comfort and style. The goal is to create a cohesive and inviting seating area that complements your kitchen style.
By incorporating bench seating into your kitchen and considering the specific style of your kitchen, you can create a versatile and charming seating arrangement that enhances the overall ambiance and functionality of the space.
Window Seating
Window seating in the kitchen is a wonderful way to make the most of your kitchen windows while creating a cozy and functional seating area. By utilizing the space around your windows, you can create a charming spot for relaxation, enjoying a cup of coffee, or simply taking in the view. In this section, we will explore the benefits of window seating in the kitchen and provide ideas for creating a cozy and functional window seating area.
Making the Most of Kitchen Windows with Seating:
- Utilizing Unused Space: Kitchen windows often provide a vertical space that is not fully utilized. By incorporating a window seat, you can take advantage of this extra space and transform it into a functional seating area.
- Natural Light and Views: Window seating allows you to enjoy the natural light and views from your kitchen. It provides an ideal spot to sit and relax, while still being part of the kitchen environment.
- Creating a Focal Point: Window seating can be a focal point in your kitchen, adding visual interest and enhancing the overall aesthetic. It draws the eye and creates a cozy atmosphere that invites people to gather and enjoy the space.
- Additional Storage: Window seats often come with built-in storage underneath, providing a practical solution for organizing kitchen essentials. You can use this storage for items like cookbooks, table linens, or even small kitchen appliances, keeping your kitchen neat and clutter-free.
Cozy and Functional Window Seating Ideas:
- Built-in Bench: Install a built-in bench beneath the kitchen window. Include a cushioned seat for comfort, and add pillows and throws to create a cozy and inviting atmosphere. Enhance the aesthetic appeal by selecting upholstery that complements the kitchen’s color scheme and style.
- Bay Window Seating: If your kitchen features a bay window, maximize the seating potential by adding a custom-made cushioned bench that fits snugly into the window nook. This design provides a comfortable seating area while making the most of the architectural features of the bay window.
- Window Nook with Chairs: If space is limited, consider placing a small bistro-style table with chairs in the window nook. This arrangement allows for intimate dining or enjoying a morning coffee while still taking advantage of the natural light and view.
- Low Storage Bench: For kitchens with windows that are closer to the floor, create a low storage bench that runs along the length of the window. This design provides additional seating and ample storage underneath, making it ideal for smaller kitchens.
- Reading Nook: Transform the window seating area into a cozy reading nook by adding a comfortable armchair or chaise lounge. Incorporate a small side table and a bookshelf nearby to create a dedicated space for relaxation and reading.
Remember to enhance the window seating area by adding curtains or blinds that can be drawn for privacy or to control the amount of sunlight entering the kitchen. Additionally, accessorize the space with plants, artwork, or decorative elements to infuse personality and style.
By making the most of your kitchen windows with seating and implementing cozy and functional ideas, you can create a welcoming and enjoyable space that combines the beauty of natural light, stunning views, and comfortable seating within your kitchen environment.
Built-In Seating
Built-in seating options in the kitchen offer a customized and integrated solution that maximizes space and adds a unique touch to your kitchen design. Whether it’s a corner banquette, a window seat, or a built-in bench, incorporating seating directly into your kitchen provides a functional and aesthetically pleasing seating area. In this section, we will explore the benefits of built-in seating in the kitchen and provide examples of creative built-in seating designs.
Customizing Your Kitchen with Built-In Seating Options:
- Maximizing Space: Built-in seating options are designed to make the most of available space in your kitchen. They utilize corners, window nooks, or walls that would otherwise be unused or underutilized, allowing you to maximize seating capacity without sacrificing valuable floor space.
- Seamless Integration: Built-in seating seamlessly blends with the rest of your kitchen design. It can be customized to match your cabinetry or complement the existing materials and finishes, creating a cohesive and integrated look throughout the space.
- Functionality and Storage: Built-in seating often includes additional storage options. Whether it’s hidden storage compartments beneath the seats, pull-out drawers, or open shelves, this extra storage provides a convenient solution for keeping kitchen essentials organized and easily accessible.
- Comfort and Coziness: Built-in seating is designed for comfort. Cushioned seats, upholstered backs, and carefully selected fabrics or materials provide a cozy and inviting seating experience, allowing you and your guests to relax and enjoy meals in a comfortable setting.
Examples of Creative Built-In Seating Designs:
- U-Shaped Banquette with Storage: Create a U-shaped banquette along one wall of your kitchen, using it as a comfortable dining area. Incorporate built-in storage beneath the seats, providing a place to store kitchen appliances, tableware, or even pantry items.
- Window Seat with Shelving: Utilize a window nook by installing a window seat with open shelves on either side. This design not only offers a cozy seating area but also provides display space for plants, books, or decorative items, adding character and functionality to your kitchen.
- Bench Seating with Pull-Out Table: Integrate a built-in bench with a pull-out table that can be stowed away when not in use. This design is perfect for compact kitchens where space efficiency is vital. The pull-out table can serve as a dining surface or an additional workspace.
- Corner Booth with Built-In Booth Table: Enhance a corner space by installing a corner booth with a built-in booth table. This design creates a comfortable and intimate dining area, allowing you to make the most of the corner while providing ample seating for family and guests.
- Breakfast Nook with Built-In Banquette: Transform a small unused corner into a cozy breakfast nook. Build a banquette along the wall, adding a round or square table in front. This design is perfect for enjoying morning meals or casual dining, providing a welcoming and intimate space.
Remember to customize the design elements of your built-in seating, such as the upholstery, cushions, or finishes, to complement your existing kitchen style. Experiment with colors, textures, and patterns to infuse personality and create a unique seating area that reflects your taste and enhances your kitchen’s overall aesthetic.
By customizing your kitchen with built-in seating options and incorporating creative designs, you can optimize functionality, make the most of available space, and create a stylish and inviting seating area that is uniquely tailored to your kitchen environment.
Combination Seating
Combination seating in the kitchen involves the art of mixing and matching different seating styles to create a unique and visually appealing layout. By combining various seating options, you can add depth and character to your kitchen while accommodating different seating needs. In this section, we will explore the concept of combination seating in the kitchen and provide tips for successfully mixing and matching seating options.
Combining Different Seating Styles for a Unique Kitchen Layout:
- Diverse Aesthetics: Combination seating allows you to incorporate different seating styles, each with its own aesthetic appeal. By blending different styles, you can create a visually interesting and dynamic seating area that adds flair and personality to your kitchen design.
- Functional Versatility: Different seating options cater to various purposes and preferences. By combining styles, you can fulfill different seating needs, such as providing comfortable chairs for dining or bar stools for casual conversations at the kitchen island.
- Optimized Space: Combination seating enables you to make the most of available space and optimize functionality. By strategically arranging different seating options, you can utilize corners, window nooks, or wall areas to create a seating area that maximizes both seating capacity and floor space.
Tips for Successfully Mixing and Matching Seating Options:
- Consider Cohesion: Aim for a cohesive look by considering the overall style and design elements of your kitchen. While mixing different seating styles, ensure that they harmonize with each other and complement the surrounding decor. Look for common elements, such as color schemes, materials, or finishes, that tie the seating options together.
- Vary Heights and Sizes: To create visual interest and enhance the design, vary the heights and sizes of the seating options. Combine taller bar stools with lower chairs or benches to add dimension and provide options for different seating preferences. This also helps in creating a balanced and visually pleasing composition.
- Experiment with Materials and Textures: Play with different materials and textures to add depth and visual appeal to your combination seating layout. Mix materials like wood, metal, or upholstery to create contrast and interest. For instance, pair a sleek metal bar stool with a textured fabric bench.
- Balance Proportions: Pay attention to the proportions of the seating options when combining them. Make sure the sizes and shapes of the chairs, stools, or benches are proportional to the overall dimensions of the kitchen and fit well within the available space.
- Create Focal Points: Use combination seating to create focal points in your kitchen. Highlight a specific area, such as the kitchen island or a window nook, by incorporating distinctive seating options that draw attention. This adds visual interest and makes that area a focal point for gathering and conversation.
Remember that combining seating styles should be guided by your personal taste and the functionality you want to achieve. Don’t be afraid to mix different styles, textures, or colors to create a unique and custom seating layout that reflects your personality and enhances your kitchen ambiance.
By exploring different seating options and successfully mixing and matching them, you can create a one-of-a-kind combination seating layout in your kitchen. Embrace creativity, consider cohesion, and balance proportions to curate a seating area that is functional, visually appealing, and truly unique to your kitchen space.
Conclusion
Incorporating the right seating options in your kitchen is essential for creating a comfortable, functional, and visually pleasing space. From open concept kitchen seating to built-in banquettes, breakfast bar seating to bench seating, there are numerous choices to suit your style and needs. Throughout this article, we have explored various seating ideas, design rules, and trends that can transform your kitchen into a welcoming and engaging area.
Open concept kitchen seating offers social interaction, enhanced flow of light and space, and a flexible layout. Kitchen island seating provides a centralized and practical dining area, while breakfast bar and counter seating offer a casual and flexible dining experience. Banquette seating adds charm and versatility to the kitchen, while corner seating maximizes the use of space. Bar stools and counter stools offer a modern and stylish seating solution, and bench seating creates a cozy and intimate ambiance. Window seating makes the most of kitchen windows, bringing in natural light and offering a comfortable and picturesque spot to relax. Finally, built-in seating customizes your kitchen, optimizing space and providing stylish storage options. Combination seating allows you to mix and match different seating styles for a unique and personalized kitchen layout.
When choosing seating options, consider factors such as space availability, style compatibility, comfort, and functionality. Mix and match different seating styles, materials, and textures to add depth and character to your kitchen. Create cohesive designs, balance proportions, and experiment with focal points to make your seating area visually appealing and functional.
In conclusion, selecting the right kitchen seating options not only enhances the aesthetic appeal of your kitchen but also improves the overall functionality and comfort. By incorporating these ideas and design concepts, you can create a kitchen space that serves as the heart of your home, where family and friends can gather, connect, and enjoy memorable moments together.
Frequently Asked Questions about 10 Kitchen Seating Ideas: The Essential Design Rules For Seating Layouts And Trends
Was this page helpful?
At Storables.com, we guarantee accurate and reliable information. Our content, validated by Expert Board Contributors, is crafted following stringent Editorial Policies. We're committed to providing you with well-researched, expert-backed insights for all your informational needs.
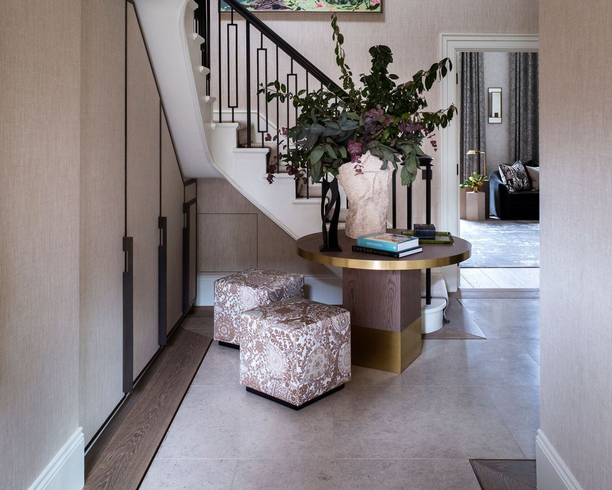
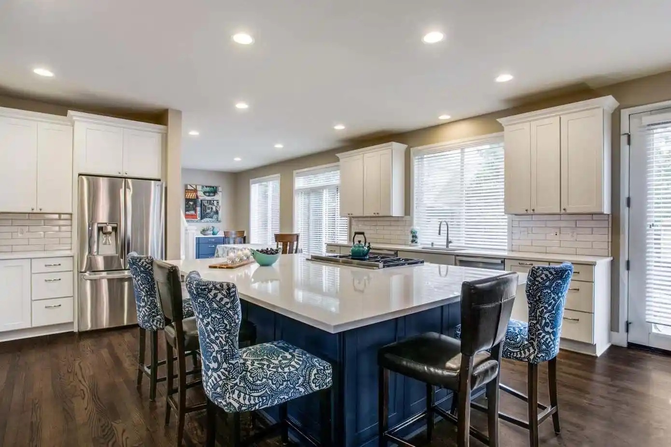
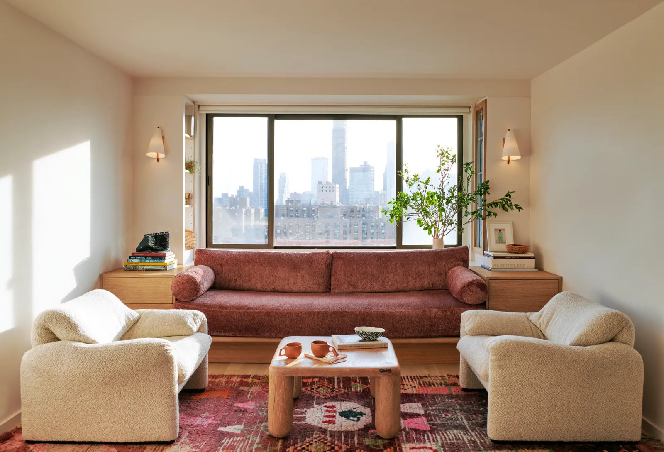
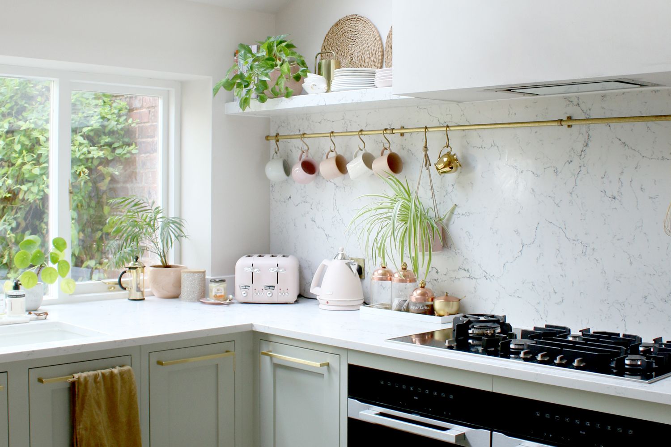
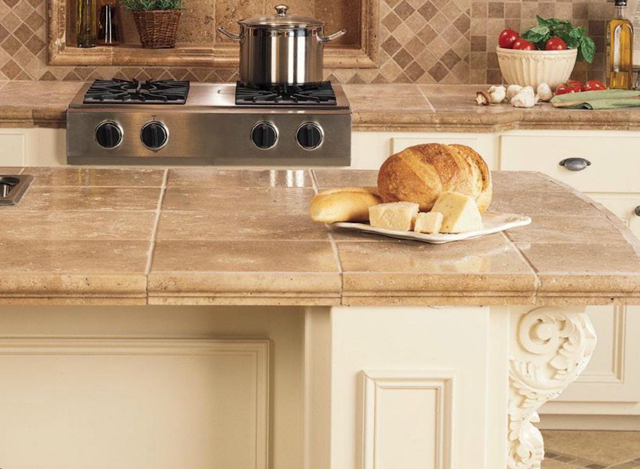
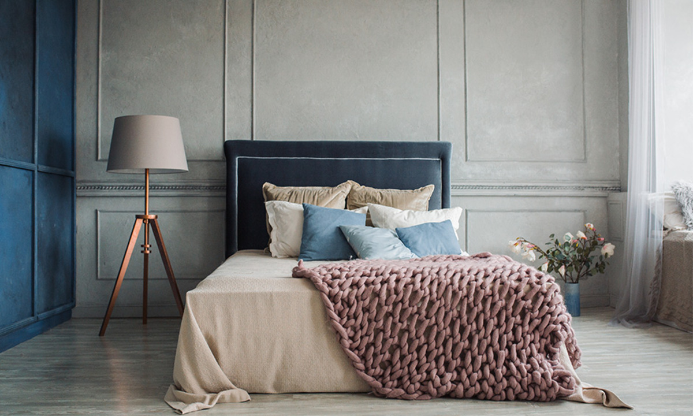
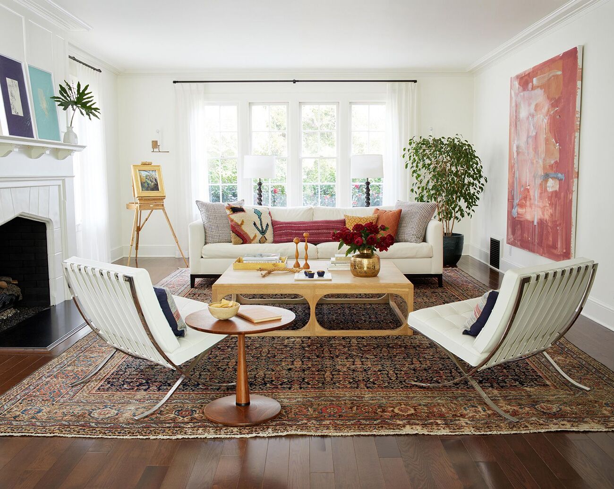
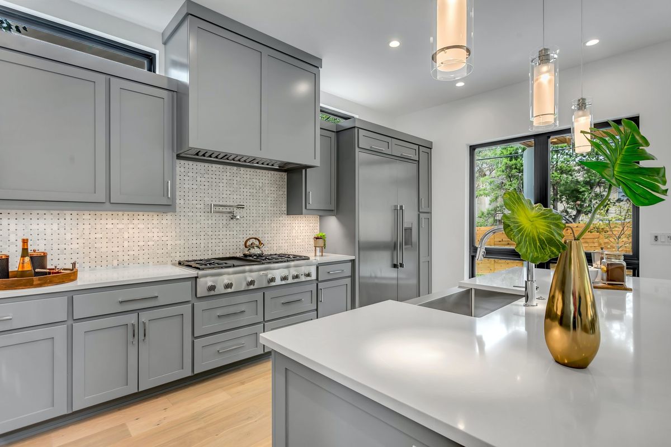
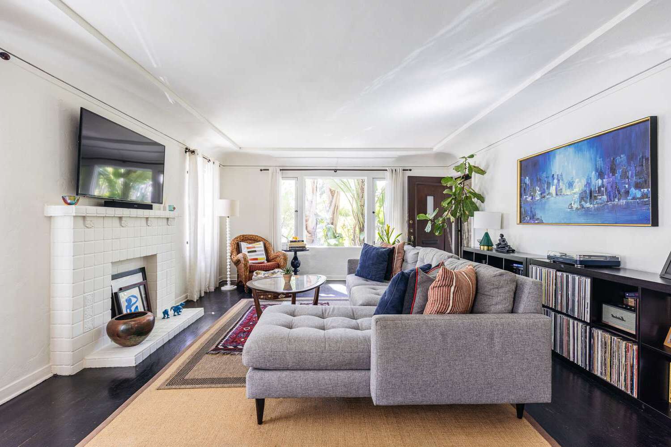
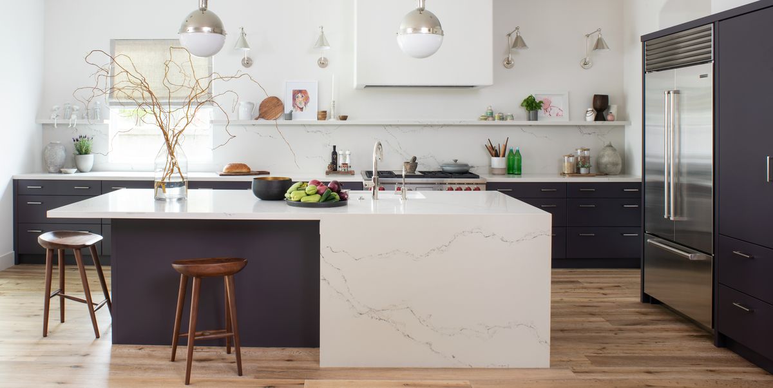

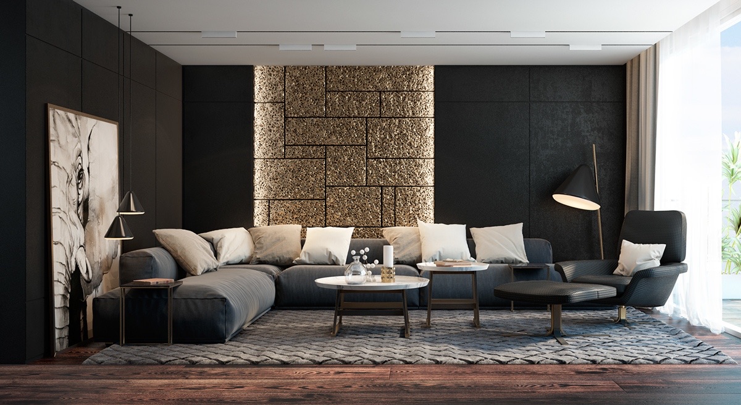
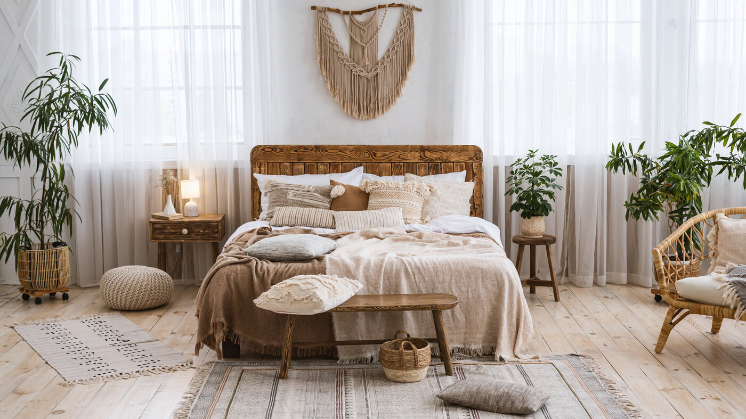

0 thoughts on “10 Kitchen Seating Ideas: The Essential Design Rules For Seating Layouts And Trends”