Home>Storage Ideas>Kitchen Storage>What Is The Best Layout For An L-shaped Kitchen? 9 Arrangements
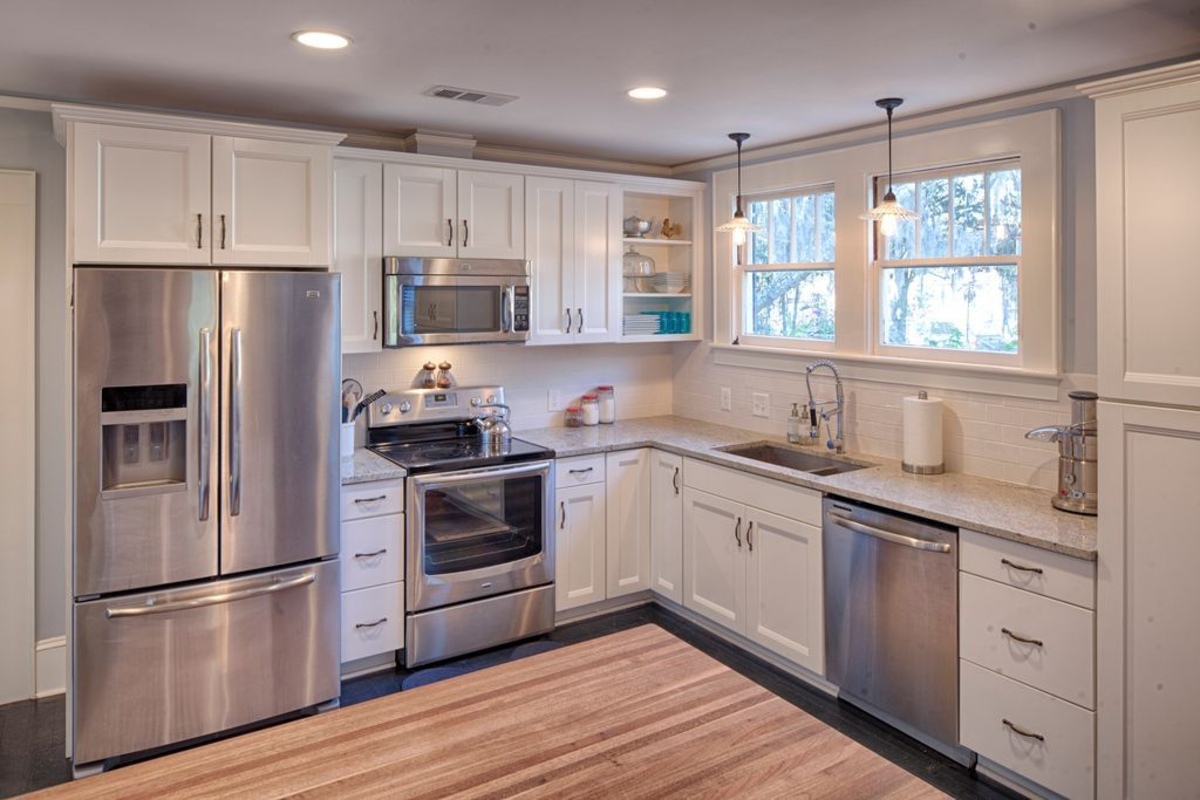

Kitchen Storage
What Is The Best Layout For An L-shaped Kitchen? 9 Arrangements
Modified: February 26, 2024
Discover the 9 best kitchen storage ideas for L-shaped kitchens, including different arrangements and layouts. Maximize your space and organization with these innovative storage solutions.
(Many of the links in this article redirect to a specific reviewed product. Your purchase of these products through affiliate links helps to generate commission for Storables.com, at no extra cost. Learn more)
Introduction
When it comes to kitchen layouts, the L-shaped design is a popular choice for its efficiency and versatility. This layout maximizes the use of corner space, provides ample countertop area, and allows for smooth traffic flow. Whether you have a small or large kitchen, an L-shaped layout can be tailored to suit your needs.
In this article, we will explore nine different arrangements for an L-shaped kitchen, each offering its own unique advantages and functionalities. By understanding these layouts, you can make an informed decision on the best setup for your kitchen space.
Before diving into the specific arrangements, it’s important to consider the key factors that influence the layout. These factors include the overall kitchen size, the location of plumbing and electrical connections, and the positioning of doors and windows.
Now, let’s explore the various options for an L-shaped kitchen layout.
Key Takeaways:
- L-shaped kitchens offer versatile layouts, from parallel designs for ample space to single wall arrangements for small areas. Adding islands, peninsulas, or dining areas can enhance functionality and style.
- Unique features like corner sinks, open shelving, and pantries can maximize storage and add visual interest. Consider dimensions, workflow, and personal style to create a personalized and efficient L-shaped kitchen.
Read more: How To Arrange Cushions On L-Shaped Sofa
Parallel L-Shaped Kitchen
The parallel L-shaped kitchen is a popular arrangement that combines the advantages of an L-shaped layout with the efficiency of a parallel design. In this configuration, the kitchen workspace is divided into two parallel counters that form an L shape, creating a balanced and symmetrical look.
One of the biggest advantages of a parallel L-shaped kitchen is the abundance of countertop and storage space. The two parallel counters offer plenty of room for meal preparation, cooking, and entertaining. Additionally, this layout allows for a clear separation of tasks, with one counter designated for cooking and the other for cleaning and storage.
This arrangement also provides an efficient workflow as it allows for a logical progression of tasks. You can move seamlessly from the cooking area to the sink and then to the storage area without any obstructions. This smooth flow contributes to a more efficient and enjoyable cooking experience.
Another benefit of the parallel L-shaped kitchen is the opportunity for customization. You can easily add an island or a peninsula to the layout to create additional workspace or a casual dining area. This versatility makes it an ideal choice for those who love to entertain or have a busy family kitchen.
When designing a parallel L-shaped kitchen, it’s important to consider the space requirements. This layout typically works best in larger kitchens where there is ample room to accommodate the two parallel counters. However, with careful planning and optimization of storage solutions, it can also be adapted to smaller kitchens.
Overall, the parallel L-shaped kitchen offers a functional and visually appealing layout that maximizes space and promotes efficiency. With proper planning and design, this arrangement can transform your kitchen into a comfortable and inviting space to cook, dine, and gather with loved ones.
Single Wall L-Shaped Kitchen
If you have limited space or a small kitchen area, a single wall L-shaped kitchen layout can be a smart and efficient choice. In this arrangement, all the appliances, countertops, and storage areas are positioned along a single wall, creating an L shape.
The single wall L-shaped kitchen offers several advantages, especially in terms of space utilization. By consolidating all elements on one wall, you maximize floor space, allowing for easier traffic flow and maneuverability. This layout is particularly beneficial for narrow kitchens or apartments where space is at a premium.
One of the key benefits of a single wall L-shaped kitchen is the ease of access and efficiency. With appliances, countertops, and storage all within reach, cooking becomes more convenient and stress-free. The linear arrangement also ensures a streamlined workflow, as there are no obstacles or transitions between different work zones.
In terms of aesthetics, a single wall L-shaped kitchen can offer a clean and minimalist look. With all elements neatly aligned on a single wall, it creates a sleek and uncluttered appearance. This layout also provides an opportunity to showcase interesting design elements, such as statement backsplashes or open shelving, along the wall.
When designing a single wall L-shaped kitchen, it’s crucial to prioritize storage solutions. Since there is limited countertop and cabinet space, utilizing vertical storage options becomes essential. Consider incorporating tall cabinets, wall-mounted shelves, and hanging pot racks to optimize storage capacity without sacrificing the aesthetics.
While the single wall L-shaped kitchen may have limitations in terms of countertop area and storage capacity, it is a practical and efficient layout for small spaces. With careful planning and utilization of vertical storage solutions, you can create a functional and visually appealing kitchen that maximizes every inch of available space.
Whether you have a compact apartment or a small kitchen area, the single wall L-shaped kitchen can be an excellent choice that combines efficiency and style.
L-Shaped Kitchen with Island
When it comes to maximizing both workspace and storage in an L-shaped kitchen, incorporating an island can be a game-changer. An L-shaped kitchen with an island combines the functionality of the L-shaped layout with the added benefits of an island, providing additional countertop space, storage, and even seating.
The island in an L-shaped kitchen offers multiple advantages. First and foremost, it provides extra prep space and countertop area, allowing for more efficient meal preparation and cooking. This is particularly helpful when you have multiple cooks in the kitchen or when entertaining guests.
Another benefit of an island in an L-shaped kitchen is the added storage space. You can incorporate cabinets, drawers, or open shelving in the island, providing a dedicated area for storing pots and pans, small appliances, or even a wine rack. This helps to keep your kitchen organized and clutter-free.
In addition to workspaces and storage, an island can also serve as a multifunctional space. With the addition of barstools or counter seating, the island becomes a casual dining or gathering area. This is especially useful for busy families or for hosting guests while you prepare meals.
When designing an L-shaped kitchen with an island, it’s important to consider the overall dimensions of your kitchen space. The island should not impede the workflow or make the area feel cramped. It’s crucial to allow enough space for comfortable movement around the island while maintaining a good flow between the different work zones.
Furthermore, the design of the island should complement the rest of the kitchen. Coordinate the materials, colors, and style of the island with the existing cabinetry and countertops to create a cohesive and visually appealing kitchen space.
An L-shaped kitchen with an island is a versatile and practical layout that provides additional workspace, storage, and dining options. Whether you choose a small and mobile island or a larger, built-in one, incorporating an island into your L-shaped kitchen can elevate both the functionality and aesthetics of your kitchen space.
L-Shaped Kitchen with Peninsula
A variation of the traditional L-shaped kitchen layout is the L-shaped kitchen with a peninsula. A peninsula is essentially an extension of the countertop and cabinets that juts out from one of the walls, creating an additional workspace and storage area.
The L-shaped kitchen with a peninsula offers several benefits. First and foremost, it provides extra countertop space, which can be used for meal preparation, serving, or even as a casual dining area. This additional workspace is particularly useful when you have multiple cooks in the kitchen or when entertaining guests.
Furthermore, the peninsula offers increased storage options. The base cabinets and drawers can be integrated into the peninsula, providing additional storage space for kitchen essentials. This can help alleviate clutter on the main L-shaped countertops and keep your kitchen organized and functional.
In terms of design, the peninsula adds a visual anchor to the kitchen. It can serve as a natural divider between the kitchen and the adjacent living or dining area, creating a defined space while maintaining an open concept. You can also use the peninsula to showcase interesting design elements, such as a contrasting countertop material or decorative pendant lights.
When designing an L-shaped kitchen with a peninsula, it’s crucial to consider the dimensions and flow of the space. The peninsula should not impede the traffic flow or make the kitchen feel cramped. Allow enough space for comfortable movement, making sure that there is sufficient clearance between the peninsula and the cabinets or other obstacles.
Additionally, consider the functionality of the peninsula. Ensure that there are enough electrical outlets along the peninsula for small appliances or devices that require power. This will make it easier to use the peninsula as a dedicated workspace without the need for extension cords or limited access to electrical connections.
An L-shaped kitchen with a peninsula offers a versatile and practical layout that adds extra space and functionality to the traditional L-shaped design. Whether you use the peninsula for additional prep space, storage, or even seating, it can enhance both the aesthetics and usability of your kitchen.
Read more: How To Arrange L-Shaped Sofa In Living Room
L-Shaped Kitchen with Dining Area
An L-shaped kitchen with a dining area is a perfect layout for those who love to combine cooking and dining in one cohesive space. This arrangement allows you to create a functional kitchen while also providing a designated area for family meals or entertaining guests.
The dining area in an L-shaped kitchen offers several advantages. First and foremost, it promotes social interaction and enhances the overall functionality of the space. You can enjoy conversations with family members or guests while preparing meals, making the kitchen a hub of activity and connection.
A dining area in the L-shaped kitchen can be designed in various ways to suit your preferences and available space. You can incorporate a dining table adjacent to the kitchen counters, creating a seamless transition between the cooking and dining zones. Alternatively, you can opt for a built-in banquette or a custom island design that includes a dining surface.
In addition to promoting social interactions, an L-shaped kitchen with a dining area also offers convenience. It eliminates the need to transport meals from a separate dining area, saving time and effort. It also allows for easier supervision of children or multitasking, as you can keep an eye on the dining area while tending to kitchen activities.
When planning a dining area within an L-shaped kitchen, consider the space requirements. Ensure that there is ample room for the dining table or seating area, allowing comfortable movement and flow in the kitchen. If space is limited, consider space-saving options such as a drop-leaf table or a built-in bench with storage underneath.
Additionally, pay attention to the aesthetics and design cohesion between the kitchen and dining area. Coordinate the materials, colors, and style to create a seamless and harmonious look. This will create a visually appealing space that not only serves as a functional kitchen but also as an inviting dining area.
Overall, an L-shaped kitchen with a dining area offers a practical and efficient layout that combines cooking and dining in one unified space. Whether you prefer a formal dining table or a cozy eat-in kitchen, this layout allows you to create a versatile and welcoming environment for enjoying meals with family and friends.
When designing an L-shaped kitchen, consider placing the sink and stove on the same wall for efficient workflow. Utilize the corner space for storage or a corner sink to maximize functionality.
L-Shaped Kitchen with Breakfast Bar
An L-shaped kitchen with a breakfast bar adds a touch of functionality and style to your kitchen space. This layout not only provides a convenient spot for quick meals or casual dining but also enhances the overall aesthetics of the kitchen.
A breakfast bar in an L-shaped kitchen offers multiple advantages. First and foremost, it provides a designated area for grabbing a quick bite to eat or enjoying a cup of coffee in the morning. It serves as a convenient alternative to a formal dining area for those who prefer a more casual and relaxed dining experience.
In addition to serving as a dining area, a breakfast bar can also serve as an additional workspace. It provides extra countertop space for food preparation or serving when entertaining guests. You can also use it as a workstation for tasks such as paying bills or working on a laptop, while still being able to socialize with others in the kitchen.
When designing an L-shaped kitchen with a breakfast bar, consider the dimensions and layout of the space. The bar should be located in a way that allows for easy access and flow within the kitchen. It should not interfere with the functionality of other areas, such as the cooking zone or the main countertop area.
Choose materials and finishes for the breakfast bar that complement the rest of the kitchen. You can opt for a contrasting countertop material or a coordinating color scheme to create visual interest. Consider incorporating bar stools or chairs that are comfortable and fit the overall style of your kitchen.
In terms of storage, utilize the space underneath the breakfast bar efficiently. Incorporate drawers or shelves to store items such as napkins, placemats, and small appliances. This will help maintain a clean and organized look, while also maximizing the functionality of the area.
An L-shaped kitchen with a breakfast bar not only adds functionality and versatility to your kitchen space but also creates a gathering spot for family and friends. Whether it’s enjoying a quick meal or engaged in conversation while cooking, the breakfast bar becomes a central hub of activity in your kitchen.
L-Shaped Kitchen with Corner Sink
An L-shaped kitchen with a corner sink is a smart and efficient layout that maximizes the use of the available space while adding a unique design element to your kitchen. Placing the sink in the corner of the L shape allows for better utilization of countertop space and promotes a smooth workflow.
One of the main advantages of a corner sink in an L-shaped kitchen is the efficient use of countertop area. By positioning the sink in the corner, you free up valuable counter space along the walls for meal prep or other tasks. This enables you to have more workspace available, making cooking and cleaning more convenient.
In addition to functionality, a corner sink also adds an interesting visual element to the kitchen. It creates a focal point and can enhance the overall aesthetics of the space. You can choose from various styles and materials for the sink itself, such as a farmhouse sink or a sleek stainless steel option, to match your kitchen’s design theme.
When designing an L-shaped kitchen with a corner sink, it’s crucial to consider the plumbing and electrical requirements. Ensure that there are appropriate connections and provisions for the sink in the corner location. This may involve some additional planning and coordination with professionals during the design phase.
Furthermore, consider the layout and organization of the cabinets and storage around the corner sink. Utilize the cabinet space efficiently, incorporating features like rotating shelves or pull-out drawers to maximize storage capacity in the corner area. This will help make the most of the available space and keep your kitchen organized.
One potential consideration with a corner sink is the limited space in the corner itself. It may be slightly more challenging to access and clean the area compared to a sink in a central location. However, with proper design and organization, these challenges can be minimized, and the advantages of the corner sink can outweigh any minor inconveniences.
An L-shaped kitchen with a corner sink combines functionality and aesthetics to create a unique and efficient layout. It maximizes countertop space, adds visual interest, and creates a smooth workflow in your kitchen. Whether you’re remodeling your kitchen or designing a new space, consider incorporating a corner sink in your L-shaped layout for a stylish and practical touch.
L-Shaped Kitchen with Open Shelving
Integrating open shelving into an L-shaped kitchen can be a game-changer when it comes to both functionality and style. This layout not only provides additional storage options but also allows you to showcase your kitchen essentials and decor in an organized and visually appealing manner.
One of the primary advantages of open shelving in an L-shaped kitchen is the accessibility and convenience it offers. With open shelves, your most-used items are within easy reach, allowing for efficient meal prep and cooking. It eliminates the need to open and close cabinets, making it perfect for those who prefer a more open and effortless kitchen experience.
Open shelving also serves as a design feature that adds character and personality. It allows you to display your collection of dishes, glassware, and decorative items, creating a visually interesting focal point in the kitchen. You can use different types of shelves, such as floating shelves or metal brackets, to customize the look according to your preferred style.
When incorporating open shelving into an L-shaped kitchen, placement and organization are key. Consider positioning the open shelves in areas that are easily accessible and within the natural workflow of the kitchen. Group items together based on functionality or aesthetic appeal, creating an organized and visually balanced arrangement.
In terms of styling, mix and match different sizes, shapes, and textures of items on the shelves. This will add visual interest and create a more curated and personalized look. Incorporate plants, artwork, or small kitchen appliances to further enhance the visual appeal of the open shelving.
It’s important to note that open shelving requires regular maintenance and upkeep. Dust and grease can accumulate on the exposed items, so frequent cleaning is necessary to keep the shelves looking their best. However, the effort is often outweighed by the aesthetic impact and the convenience of easily accessing your kitchen essentials.
An L-shaped kitchen with open shelving offers a functional and visually appealing layout that promotes easy access to items and adds personality to your space. By incorporating this design element into your kitchen, you can create a stylish and organized environment that showcases your personal style and makes cooking a breeze.
Read more: What Design Is An L-Shaped House
L-Shaped Kitchen with Pantry
Having a pantry in an L-shaped kitchen can be a game-changer when it comes to storage and organization. It provides a dedicated space for storing food, kitchen essentials, and other household items, keeping your kitchen clutter-free and functional.
The addition of a pantry in an L-shaped kitchen offers several advantages. First and foremost, it enhances the storage capacity of the kitchen. With a pantry, you can keep your dry goods, canned goods, and other non-perishable items neatly organized and easily accessible. This not only frees up valuable cabinet space but also allows you to stock up on essentials, reducing the need for frequent grocery shopping.
A pantry also promotes efficient meal planning and preparation. With a designated space for storing ingredients and supplies, you can quickly locate what you need when cooking or baking. This saves you time and minimizes the frustration of searching through cabinets or drawers for specific items.
When designing an L-shaped kitchen with a pantry, consider the size and layout of your kitchen space. The pantry can be built-in or standalone, depending on the available space and your preferences. You can opt for a walk-in pantry if you have ample room or utilize a closet or cabinet space as a pantry if you have limited space.
In terms of organization, plan the interior of the pantry carefully. Utilize adjustable shelves, pull-out baskets, and bins to maximize the storage options and accommodate different sizes of items. Consider installing hooks or racks on the doors for hanging items such as aprons or utensils.
Lighting is also an important consideration in a pantry. Ensure that the pantry is well-lit, either with ambient lighting or task lighting, to make it easy to see and access items stored inside.
Furthermore, consider the aesthetics of the pantry. Coordinate the materials, colors, and style of the pantry with the rest of the kitchen for a cohesive and visually appealing look. You can also incorporate decorative elements, such as glass doors or decorative hardware, to add a touch of style.
A pantry in an L-shaped kitchen is a valuable addition that enhances storage, organization, and functionality. Whether you have a small pantry cabinet or a large walk-in pantry, incorporating this feature into your kitchen design will make a significant difference in keeping your kitchen organized and efficient.
Conclusion
Designing an L-shaped kitchen requires careful consideration of space, functionality, and personal preferences. Each of the nine arrangements explored in this article offers its own unique advantages, allowing you to create a kitchen that suits your needs and style.
The parallel L-shaped kitchen provides a balanced and symmetrical layout, maximizing countertop and storage space. The single wall L-shaped kitchen is a practical option for small spaces, optimizing flow and accessibility. The addition of an island or a peninsula to an L-shaped layout offers extra workspace, storage, and dining options. Incorporating a dining area or a breakfast bar adds social interaction and convenience to your kitchen.
Other options such as the corner sink, open shelving, and a pantry enhance functionality and organization while adding visual interest to your kitchen space. Each arrangement has its own merits and considerations, allowing you to create a personalized and efficient kitchen that suits your lifestyle.
When designing your L-shaped kitchen, consider factors such as dimensions, workflow, storage needs, and overall aesthetics. Optimize space utilization, coordinate materials and finishes, and choose storage solutions that meet your specific requirements.
Whether you have a small apartment kitchen or a spacious family kitchen, an L-shaped layout can be adapted to suit your needs. By carefully considering the arrangement that best suits your space and incorporating your own personal style, you can create a functional and inviting kitchen that meets the demands of your everyday life.
Take inspiration from the nine arrangements discussed in this article, and unleash your creativity to design the perfect L-shaped kitchen that reflects your unique personality and enhances your culinary experience.
Frequently Asked Questions about What Is The Best Layout For An L-shaped Kitchen? 9 Arrangements
Was this page helpful?
At Storables.com, we guarantee accurate and reliable information. Our content, validated by Expert Board Contributors, is crafted following stringent Editorial Policies. We're committed to providing you with well-researched, expert-backed insights for all your informational needs.
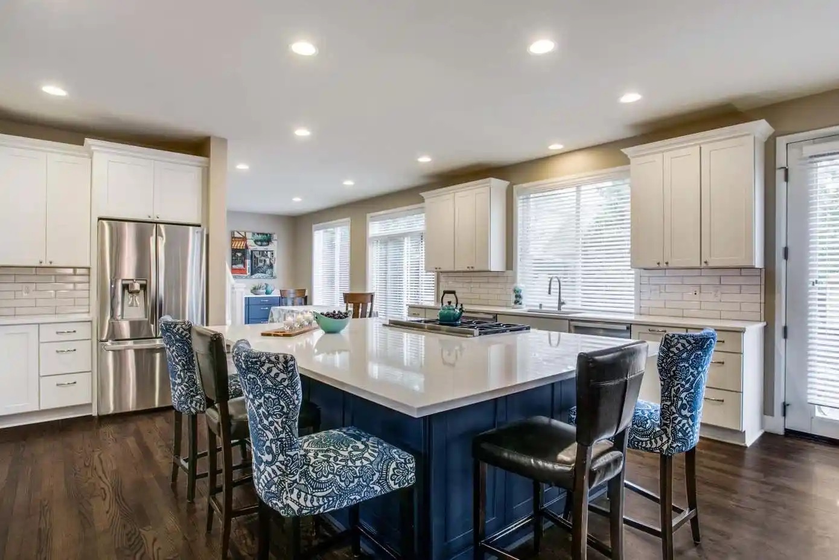

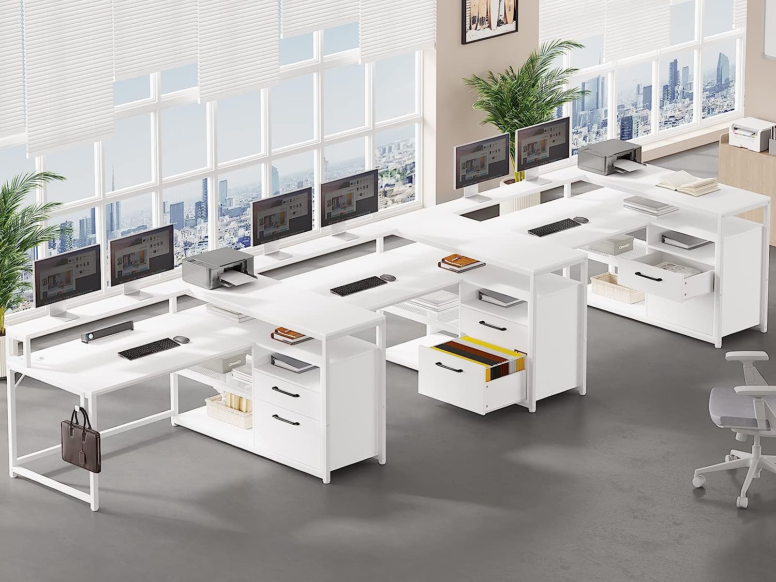
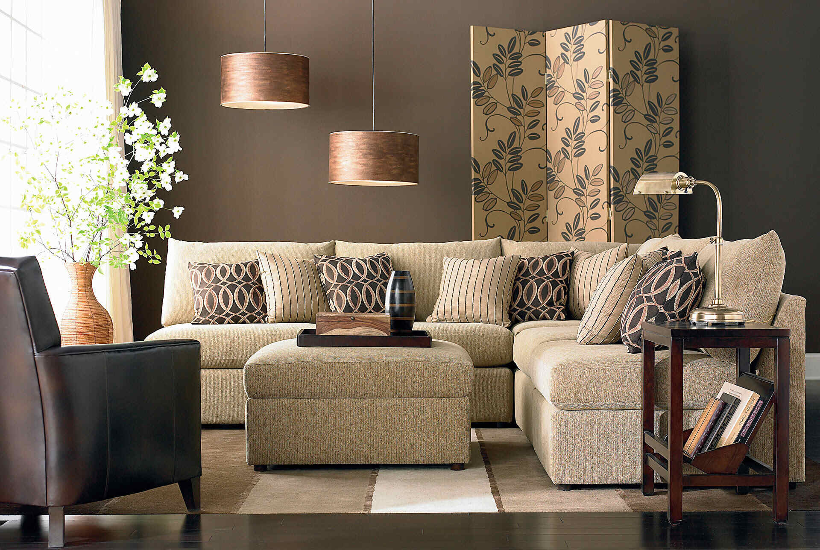

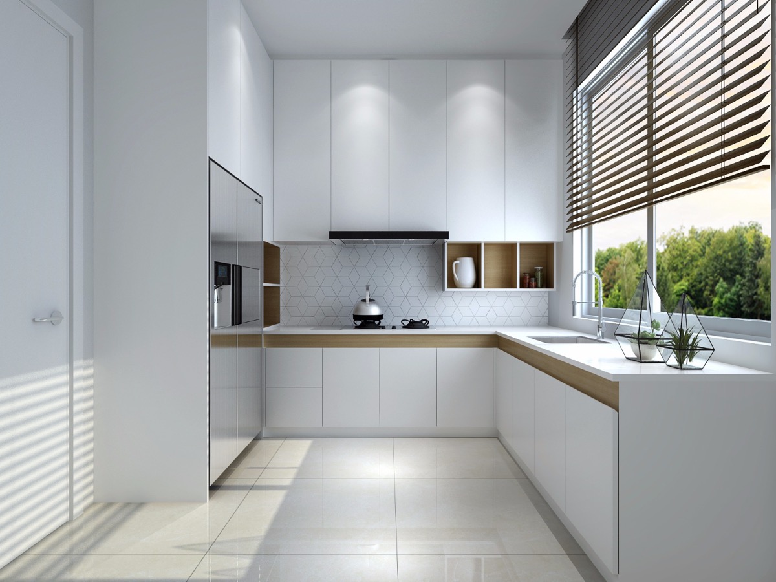
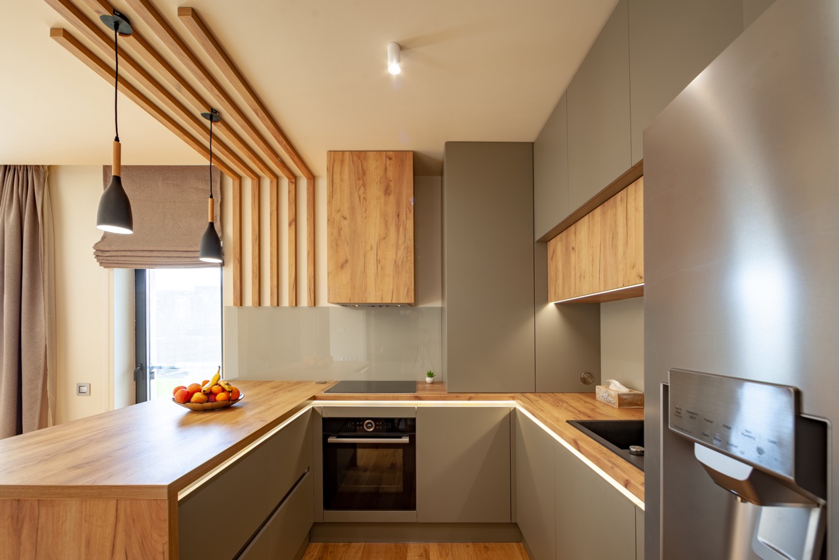
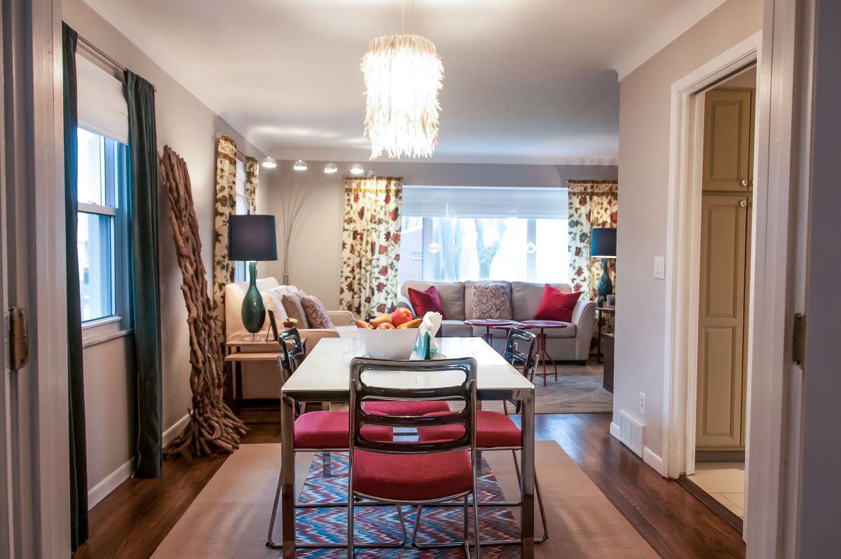
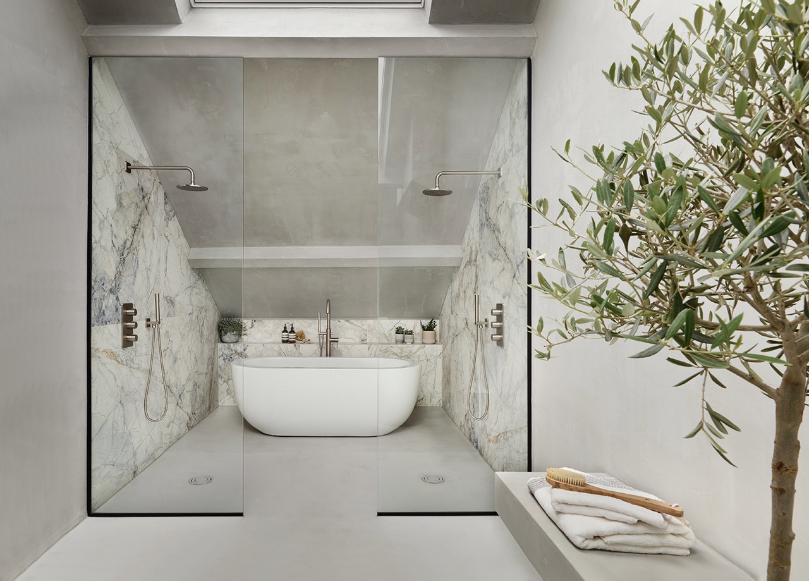

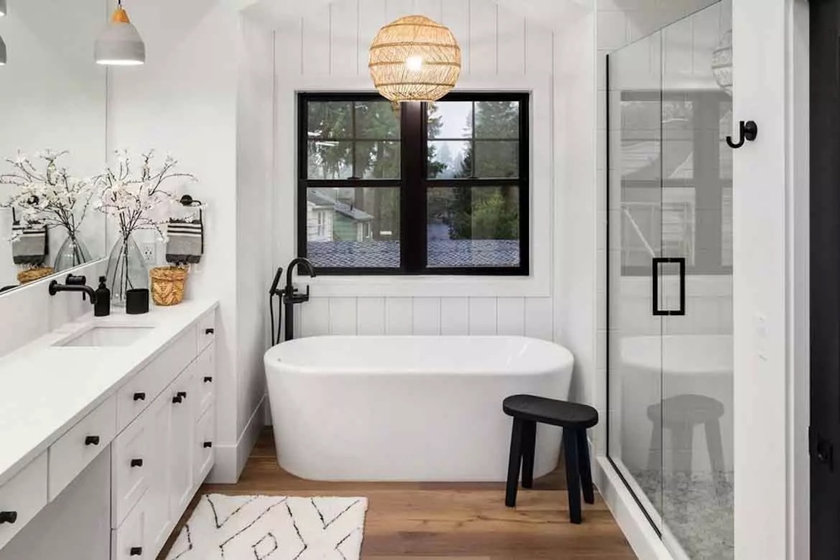
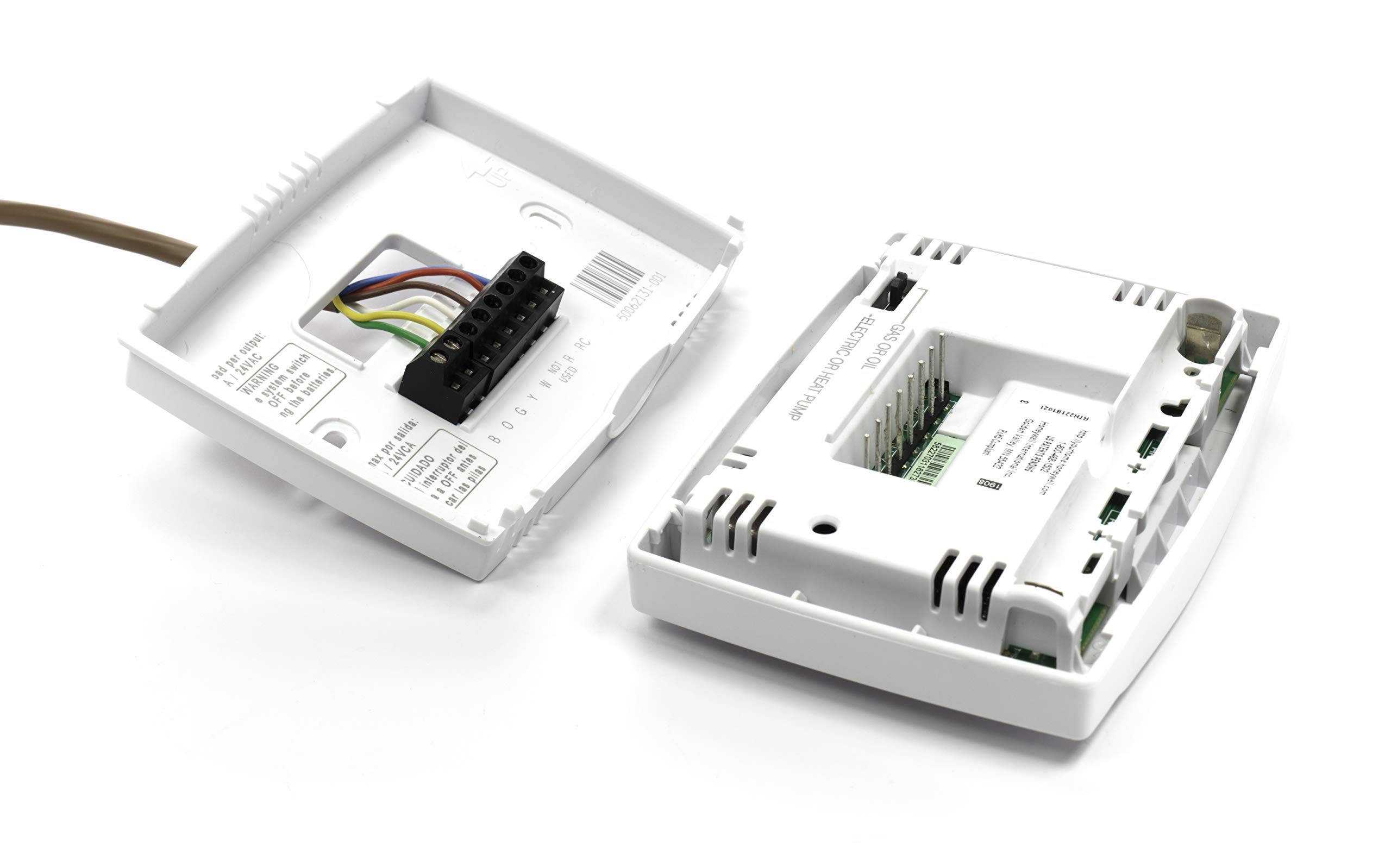


0 thoughts on “What Is The Best Layout For An L-shaped Kitchen? 9 Arrangements”