Home>Interior Design>How To Fix Your Home’s Flow: 5 Tricks You Need To Know
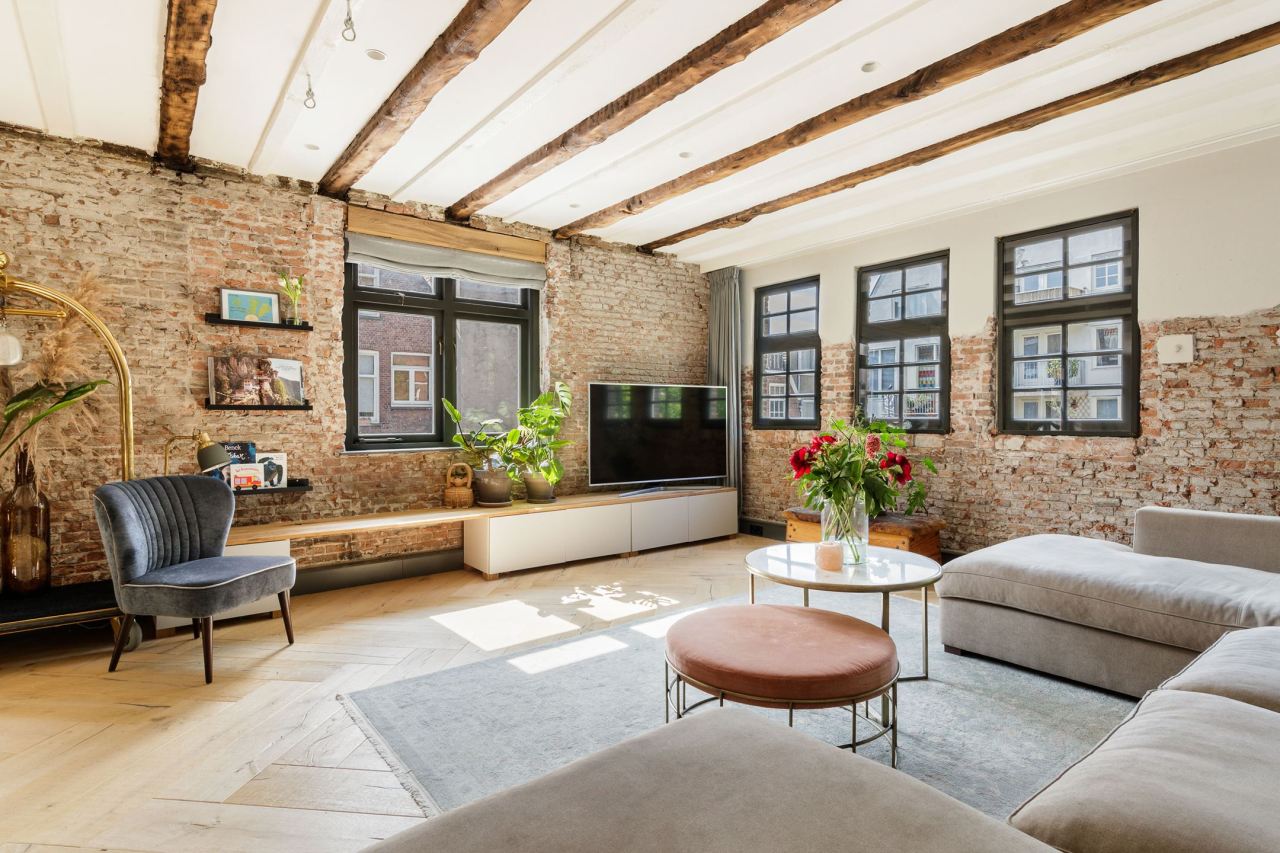

Interior Design
How To Fix Your Home’s Flow: 5 Tricks You Need To Know
Modified: March 21, 2024
Discover 5 essential interior design tricks to improve the flow of your home. Learn how to fix your home's flow and create a harmonious space.
(Many of the links in this article redirect to a specific reviewed product. Your purchase of these products through affiliate links helps to generate commission for Storables.com, at no extra cost. Learn more)
Introduction
Welcome to the world of interior design, where every detail matters and the flow of a space can make all the difference in creating a harmonious and inviting atmosphere. Whether you’re moving into a new home or looking to refresh your current space, understanding how to fix your home’s flow is key to achieving a functional and aesthetically pleasing environment.
In this article, we’ll explore five tricks that you need to know to fix your home’s flow. From rearranging furniture to incorporating mirrors, these tips will help you optimize your space and create a more balanced and seamless layout. So let’s dive in!
Key Takeaways:
- Optimize your home’s flow by rearranging furniture, using color and lighting strategically, incorporating mirrors, implementing room dividers, and creating clear pathways. These tricks will transform your space into a harmonious and inviting sanctuary.
- Balance functionality and aesthetics to fix your home’s flow. Experiment with furniture arrangements, play with color and lighting, strategically place mirrors, implement room dividers, and create clear pathways to achieve a well-designed and inviting living space.
Read more: How To Know If You Need A Humidifier
Trick 1: Rearranging Furniture
One of the most effective ways to fix the flow of your home is by rearranging furniture. The placement of furniture plays a crucial role in determining how well a space functions and how people navigate through it.
Start by assessing the current layout of your room. Is there a clear path for movement? Are there any obstructions or areas that feel cramped? Take note of any areas that need improvement.
Next, consider the function of each space and how you can optimize it. Arrange furniture in a way that promotes conversation and allows for easy movement. Avoid blocking windows or doorways that can disrupt the flow of natural light and impede traffic flow.
If your room is small, consider using multifunctional furniture like ottomans or coffee tables with built-in storage. This will help maximize space and keep the room clutter-free.
Don’t be afraid to experiment with different furniture arrangements. Try placing the sofa at different angles or swapping pieces between rooms to see what works best. Keep in mind that the goal is to create a layout that feels open, inviting, and functional.
Remember, furniture rearrangement is not a one-time task. As your needs change or new pieces are added to your space, be open to adjusting the layout to maintain a balanced flow.
Trick 2: Using Color and Lighting
Color and lighting are powerful tools that can greatly impact the flow and ambiance of your home. By strategically choosing colors and optimizing lighting, you can create a cohesive and inviting space.
When it comes to color, consider the mood you want to evoke in each room. Warm colors like reds, oranges, and yellows can create a cozy and intimate atmosphere, while cool colors like blues and greens promote a sense of calm and tranquility. Neutral tones like grays, beiges, and whites provide a versatile backdrop that can be easily paired with different accent colors.
Use color to enhance the flow between rooms by selecting a common color palette or using complementary colors. This will create a seamless transition from one space to another. Remember to consider the natural light in each room, as different lighting conditions can affect how colors appear.
In addition to color, lighting plays a crucial role in both the functionality and ambiance of a space. Make use of a combination of natural and artificial lighting to create a well-lit and inviting environment.
Maximize natural light by removing any heavy window treatments and ensuring that windows are clean and unobstructed. If privacy is a concern, consider using sheer curtains or blinds that allow light to pass through while still providing some privacy.
For artificial lighting, layer different types of lighting to create depth and flexibility. Use overhead lighting for general illumination, task lighting for specific activities like reading or cooking, and accent lighting to highlight architectural features or artwork.
Furthermore, consider the color temperature of your lighting. Warm light (yellowish) can create a cozy and intimate atmosphere, while cool light (bluish) can make a space feel more energetic and vibrant. Adjust the lighting in each room to match its intended purpose and desired ambiance.
By strategically incorporating color and optimizing lighting, you can enhance the flow and overall aesthetic of your home, creating a space that is both functional and visually appealing.
Trick 3: Incorporating Mirrors
Mirrors are not only functional and decorative elements; they can also work wonders in improving the flow of your home. By strategically placing mirrors, you can create the illusion of more space, reflect natural light, and enhance the overall flow and connectivity of your rooms.
One of the key benefits of mirrors is their ability to make a room appear larger and brighter. By placing a mirror on a wall opposite a window or near a light source, you can reflect natural light and make the space feel more spacious and airy. This is particularly helpful in smaller rooms or spaces with limited natural light.
When it comes to incorporating mirrors, think beyond just hanging them on walls. Consider placing mirrors strategically to reflect views or bring more light into a room. For example, you can place a large mirror opposite a beautiful landscape or a piece of artwork to create a captivating reflection.
In addition to the traditional wall-mounted mirrors, consider using floor mirrors or leaning mirrors against walls. These can not only serve as functional tools for checking your appearance but also help create a sense of depth and openness in a room.
Another trick is to use mirrors to visually connect different areas of your home. For example, if you have an open floor plan, you can strategically place mirrors in a way that reflects the view of one room into another, creating a sense of continuity and flow.
When selecting mirrors, consider the style and design of your space. Choose a mirror that complements the overall decor and enhances the aesthetic appeal of the room. Additionally, be mindful of the size and placement of mirrors to ensure they serve their purpose in enhancing the flow and visual impact of your home.
So, don’t underestimate the power of mirrors in transforming the flow and ambiance of your home. Incorporate mirrors strategically to create the illusion of more space, reflect light, and connect different areas of your home, resulting in a more harmonious and inviting environment.
Tip: Use area rugs to define different spaces within an open floor plan, creating a sense of flow and separation between areas.
Trick 4: Implementing Room Dividers
If you’re looking to enhance the flow and functionality of your home, implementing room dividers can be a game-changer. Room dividers can help create distinct zones within an open floor plan, provide privacy, and add visual interest to your space.
There are various types of room dividers to choose from, depending on your needs and personal style. Here are a few options:
- Bookcase or Shelving Units: A tall bookcase or shelving unit can serve as both a functional storage solution and a room divider. It can help define separate areas while still allowing light and visual flow between spaces.
- Sliding Panels or Screens: Sliding panels or screens are versatile room dividers that allow you to easily open up or close off sections of a room. They are particularly useful in creating temporary partitions and adding a touch of elegance to your space.
- Curtains or Drapes: If you’re looking for a lightweight and flexible option, curtains or drapes can be an excellent choice. They can be easily drawn open or closed to divide a room as needed and add a soft and airy feel to the space.
- Bi-Fold Doors: Bi-fold doors are a more permanent solution for dividing larger spaces. They provide privacy when closed and can be folded back to seamlessly connect the areas when desired.
When incorporating room dividers, consider the overall layout and style of your home. Choose dividers that complement the existing decor and enhance the flow of the space. Additionally, ensure that the room dividers maintain a sense of openness and do not obstruct the natural light or impede the movement through the space.
Room dividers can be particularly useful in open-concept living areas, studio apartments, or homes that lack defined rooms. They help create designated spaces for different activities without the need for permanent walls.
By implementing room dividers, you can visually separate areas, maintain privacy, and improve the flow of your home, ultimately enhancing both the aesthetics and functionality of your space.
Trick 5: Creating Clear Pathways
Creating clear pathways is essential for improving the flow and functionality of your home. A well-designed pathway allows for easy movement between rooms and ensures that your space feels open and uncluttered.
Here are some tips for creating clear pathways:
- Remove Clutter: Start by decluttering your space and removing any unnecessary items that are obstructing pathways. Keep walkways clear of furniture, accessories, and other objects to ensure smooth navigation throughout your home.
- Strategic Furniture Placement: Arrange your furniture in a way that facilitates a natural flow. Avoid placing furniture in a way that blocks pathways or disrupts the circulation within a room. If you have limited space, opt for smaller-scale furniture or multifunctional pieces to maximize functionality and keep pathways clear.
- Consider Traffic Patterns: Observe the natural traffic patterns in your home and adjust your furniture placement accordingly. For example, if you notice that family members tend to walk through a certain area, ensure that there is enough space for comfortable passage without any obstacles.
- Define Walkways: Use area rugs or runners to visually define and guide pathways. This helps create a designated walkway and adds a layer of visual interest to your space.
- Lighting: Adequate lighting is crucial for creating clear pathways. Ensure that your hallways, stairways, and other transitional areas are well-lit to prevent accidents and allow for easy navigation, especially during nighttime.
Creating clear pathways is particularly important in high-traffic areas of your home, such as entryways, hallways, and kitchens. These are places where people are constantly moving, and having a well-defined pathway ensures a smooth and efficient flow.
Additionally, consider the flow between indoor and outdoor spaces. If you have a patio or backyard, ensure that there is a clear and inviting pathway for easy access and connectivity between the two areas.
By creating clear pathways, you not only improve the functionality of your home but also enhance the overall aesthetics and experience of living in your space. Clear and unobstructed pathways promote a sense of spaciousness and make your home feel more inviting and comfortable.
Conclusion
Fixing the flow of your home is essential for creating a harmonious and functional living space. By implementing the five tricks mentioned in this article – rearranging furniture, using color and lighting, incorporating mirrors, implementing room dividers, and creating clear pathways – you can transform your home into a well-designed and inviting sanctuary.
Start by rearranging your furniture to optimize space and create a layout that promotes easy movement and conversation. Use color and lighting strategically to set the mood and enhance the visual appeal of your home. Incorporate mirrors to create the illusion of more space, reflect natural light, and connect different areas of your home.
Consider implementing room dividers to create distinct zones within an open floor plan, provide privacy, and add visual interest to your space. And finally, create clear pathways by decluttering, strategically placing furniture, and defining walkways with rugs or lighting.
Remember, the key to fixing your home’s flow is finding a balance between functionality and aesthetics. Each home is unique, and it’s important to adapt these tricks to suit your personal style and needs.
So, roll up your sleeves and get ready to transform your home. With these five tricks in your toolbox, you’ll be able to create a space that not only looks stunning but also feels comfortable, inviting, and well-flowing. Happy designing!
Frequently Asked Questions about How To Fix Your Home's Flow: 5 Tricks You Need To Know
Was this page helpful?
At Storables.com, we guarantee accurate and reliable information. Our content, validated by Expert Board Contributors, is crafted following stringent Editorial Policies. We're committed to providing you with well-researched, expert-backed insights for all your informational needs.

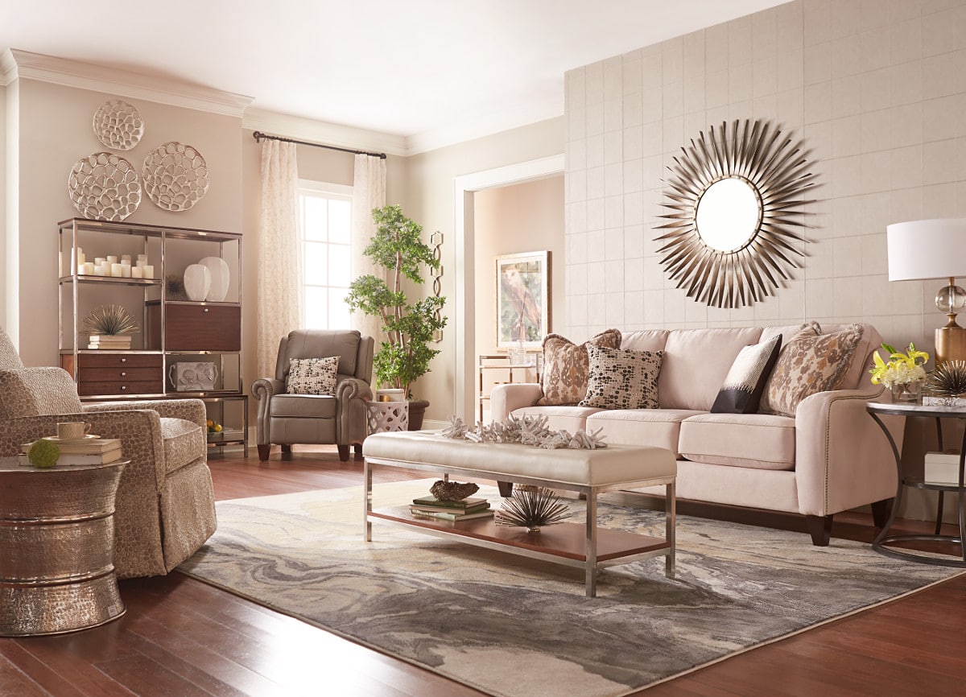

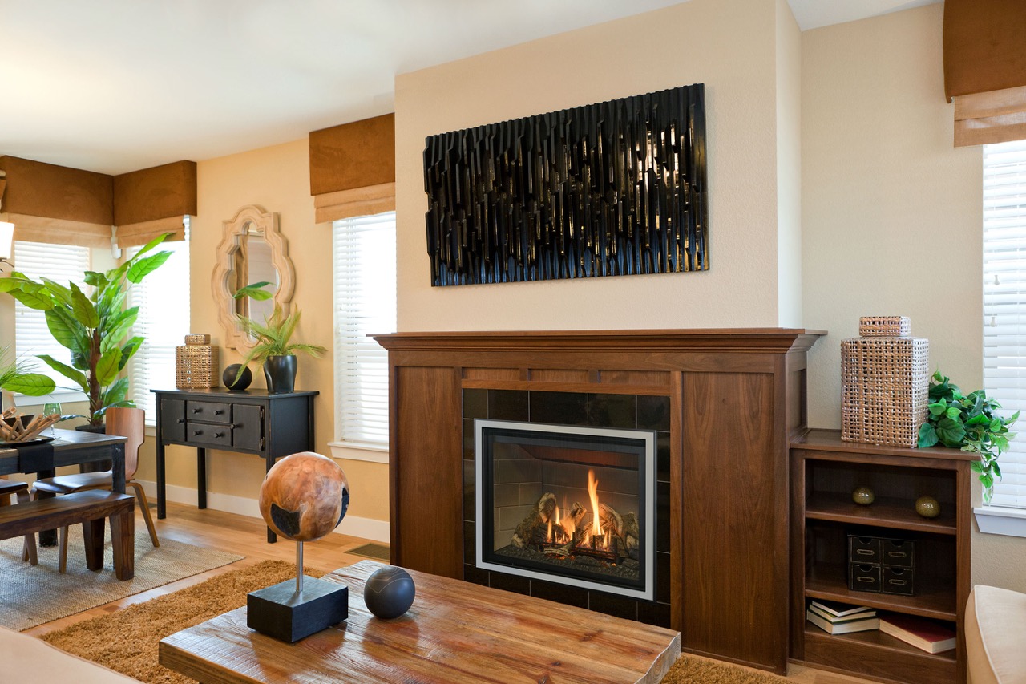


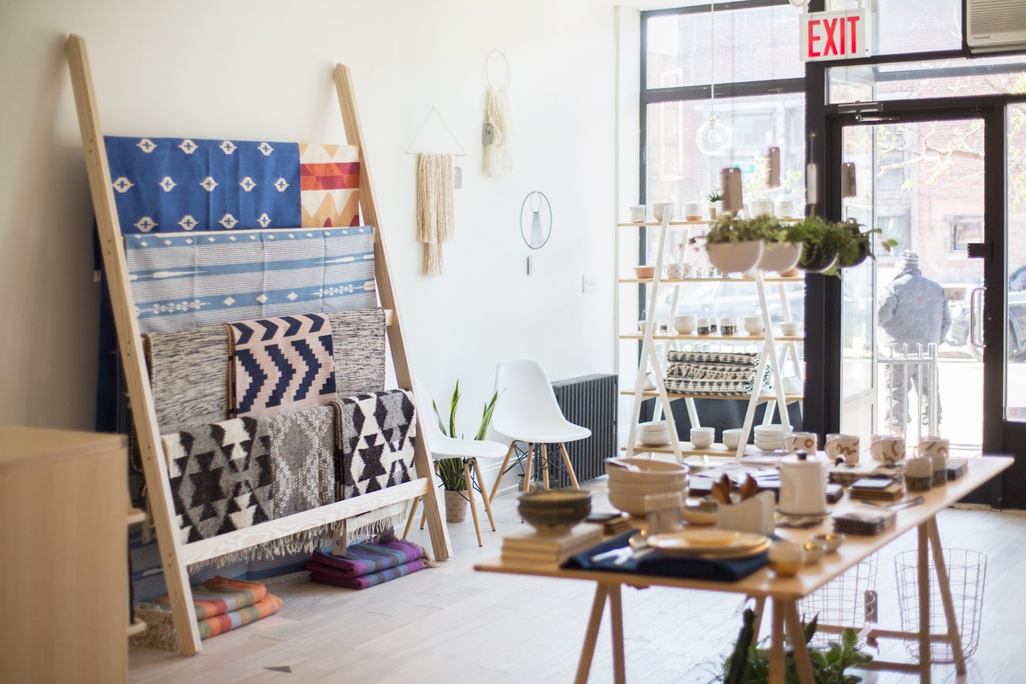
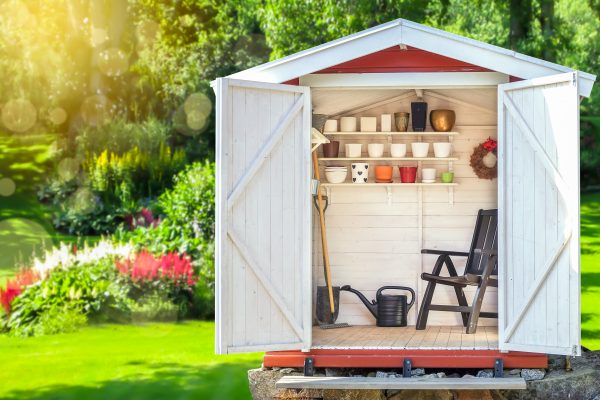
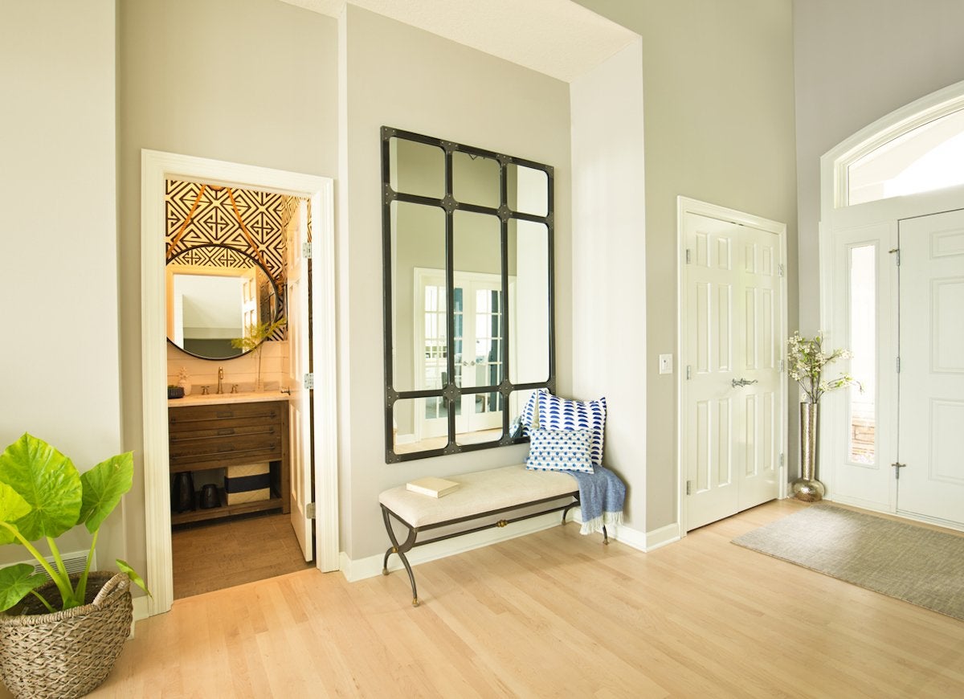

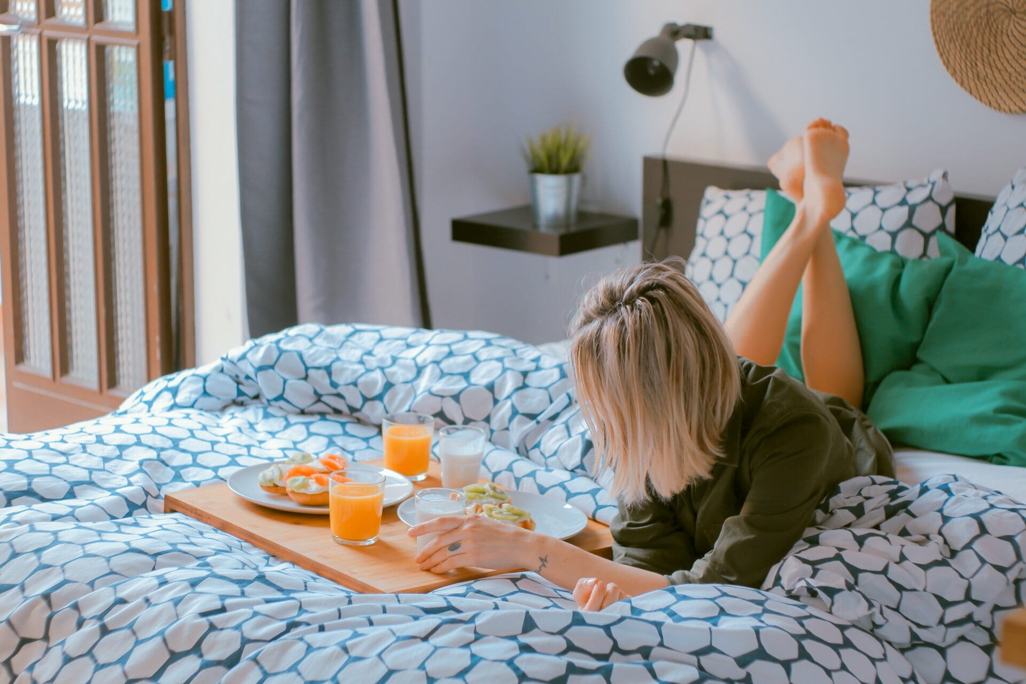




0 thoughts on “How To Fix Your Home’s Flow: 5 Tricks You Need To Know”