Home>Renovation & DIY>Home Renovation Guides>How Far Should Eaves Overhang?
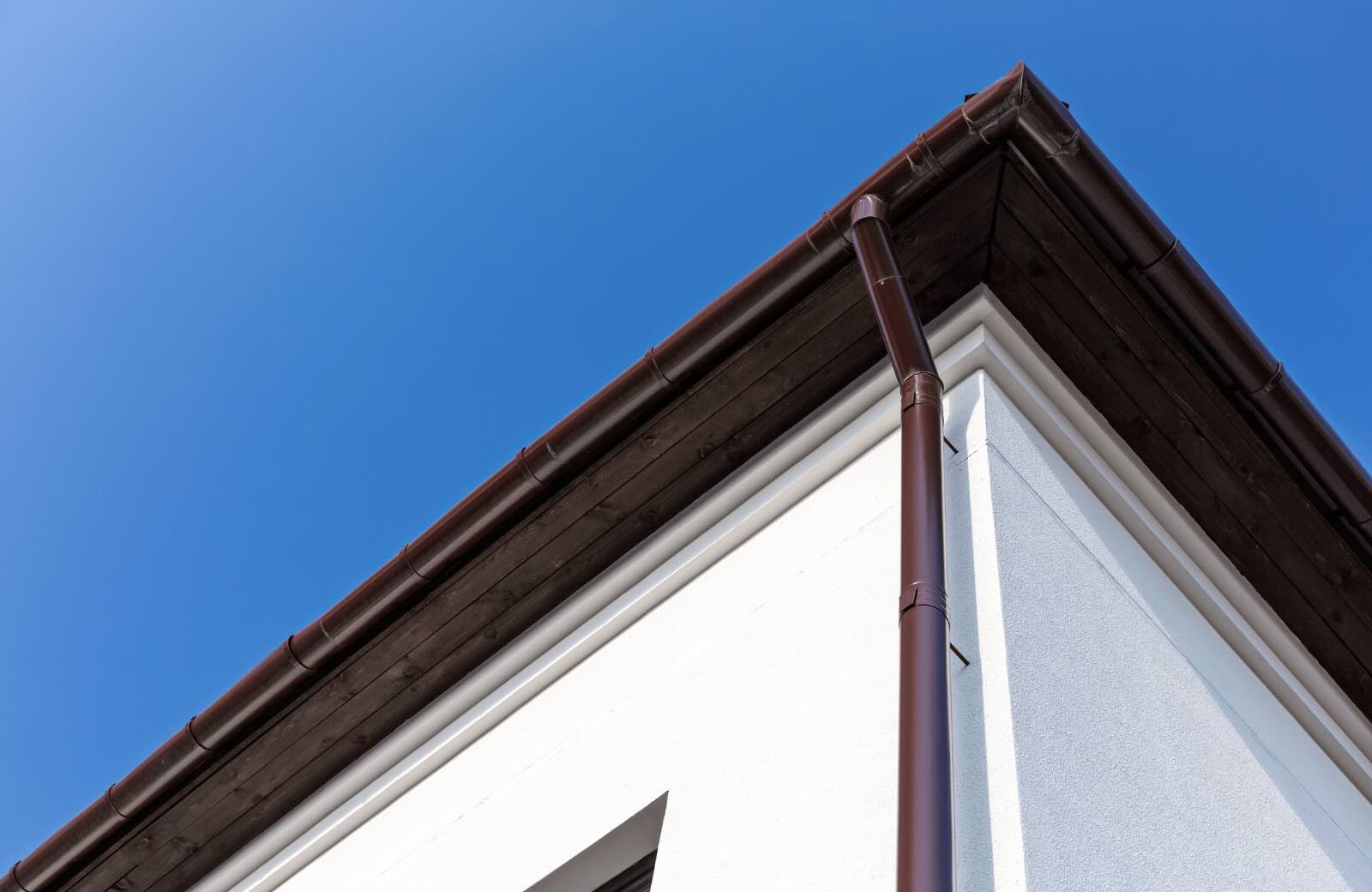

Home Renovation Guides
How Far Should Eaves Overhang?
Published: February 2, 2024
Discover the ideal eaves overhang for your home renovation project with our comprehensive guide. Learn the best practices for achieving the perfect balance of form and function. Ideal for home renovation enthusiasts.
(Many of the links in this article redirect to a specific reviewed product. Your purchase of these products through affiliate links helps to generate commission for Storables.com, at no extra cost. Learn more)
Importance of Eaves Overhang
The eaves overhang is a critical element of a home's design and plays a significant role in protecting the structure from various environmental factors. It serves as the lower edge of the roof that overhangs the wall, providing essential benefits that contribute to the overall functionality and durability of the building.
One of the primary functions of the eaves overhang is to shield the exterior walls from moisture, preventing water from seeping into the building and causing damage. By extending beyond the walls, the eaves help to direct rainwater away from the foundation, reducing the risk of water infiltration and potential structural issues. This is particularly crucial in regions prone to heavy rainfall or snow accumulation, where proper water management is essential for preserving the integrity of the home.
Moreover, the eaves overhang also serves as a protective barrier against sunlight, helping to minimize the impact of direct solar radiation on the walls and windows. By providing shade and reducing the exposure to intense sunlight, the eaves contribute to maintaining a comfortable indoor environment and can help lower cooling costs during hot weather.
In addition to its protective functions, the eaves overhang plays a role in enhancing the aesthetic appeal of the home's exterior. It adds depth and dimension to the roofline, creating visual interest and contributing to the overall architectural style. Furthermore, the eaves can be customized to complement the design of the house, adding character and charm to the facade.
Furthermore, the eaves overhang also facilitates proper ventilation and airflow within the attic space. By extending beyond the walls, the eaves create a pathway for air circulation, allowing heat and moisture to escape from the attic, which can help prevent issues such as condensation and mold growth.
In summary, the eaves overhang is a fundamental component of a well-designed and functional home. Its role in protecting the structure from moisture, sunlight, and promoting ventilation underscores its importance in maintaining the longevity and integrity of the building. When considering the design and construction of a home, the eaves overhang should be carefully planned to ensure optimal performance and aesthetic appeal.
Key Takeaways:
- Proper eaves overhang is crucial for protecting homes from rain and sun, preserving the structure, and reducing energy costs. It also adds charm to the house’s appearance.
- Choosing the right eaves overhang length based on climate, style, and materials is essential for preventing moisture damage, maintaining energy efficiency, and enhancing the home’s curb appeal.
Read more: How Far Do Countertops Overhang
Factors to Consider When Determining Eaves Overhang
When determining the appropriate eaves overhang for a home, several key factors should be taken into account to ensure optimal functionality and performance. These factors play a crucial role in guiding the design and construction process, ultimately influencing the effectiveness of the eaves in protecting the structure and enhancing its overall appeal.
1. Climate and Weather Conditions
The local climate and prevailing weather patterns are significant considerations when determining the eaves overhang. In regions with high precipitation levels, such as frequent rain or snow, a longer overhang may be necessary to provide adequate protection against moisture infiltration. Additionally, areas prone to intense sunlight or strong winds may require specific eaves designs to mitigate the impact of these environmental factors.
2. Roof Pitch and Style
The pitch and style of the roof greatly influence the ideal eaves overhang length. A steeper roof pitch often allows for a more substantial overhang, as it provides additional space for the eaves to extend beyond the walls. Conversely, roofs with minimal pitch may necessitate a carefully calculated overhang to ensure effective water runoff and protection.
3. Architectural Aesthetics
The architectural style and design preferences of the home also play a significant role in determining the eaves overhang. Different architectural styles may call for varying overhang lengths to achieve visual harmony and complement the overall aesthetic appeal of the structure. Balancing functional requirements with architectural coherence is essential in creating a cohesive and visually appealing exterior.
Read more: How Far Can Trex Decking Overhang
4. Building Materials and Durability
The choice of building materials and their durability impacts the eaves overhang considerations. For instance, wooden eaves may require more frequent maintenance in comparison to metal or vinyl materials. The overhang length should be tailored to ensure adequate protection for the chosen materials, contributing to the long-term durability and maintenance of the home's exterior.
5. Local Building Codes and Regulations
Adherence to local building codes and regulations is paramount when determining the eaves overhang. These regulations may specify minimum overhang requirements based on factors such as climate, wind loads, and architectural standards. Compliance with these guidelines ensures that the eaves are structurally sound and meet the necessary safety and performance standards.
Considering these factors when determining the eaves overhang is essential in achieving a well-balanced and effective design. By carefully evaluating the specific requirements of the location, architectural style, and environmental conditions, homeowners and builders can make informed decisions to optimize the functionality and visual appeal of the eaves overhang.
Common Eaves Overhang Lengths
The length of eaves overhangs can vary significantly based on several factors, including climate, architectural style, and practical considerations. While there is no one-size-fits-all solution, common eaves overhang lengths can provide valuable insights into the range of options available for homeowners and builders.
-
Standard Overhang: A typical eaves overhang length ranges from 12 to 18 inches. This length is often considered a standard for many residential structures and provides adequate protection against water infiltration while contributing to the overall visual appeal of the home. It strikes a balance between functionality and aesthetics, making it a popular choice for various architectural styles.
-
Extended Overhang: In regions with heavy rainfall or intense sunlight, an extended eaves overhang ranging from 24 to 36 inches may be preferred. This longer overhang offers enhanced protection for the exterior walls and windows, effectively directing water away from the building and providing increased shade. Homes in coastal areas or regions with high precipitation levels often benefit from extended overhangs to mitigate the impact of inclement weather.
-
Minimal Overhang: Some modern architectural styles or design preferences may feature a minimal eaves overhang, typically ranging from 6 to 12 inches. While this shorter overhang may offer limited protection against weather elements, it can contribute to a sleek and contemporary aesthetic. However, careful consideration of the local climate and moisture management is essential when opting for a minimal overhang to ensure adequate protection for the building.
-
Customized Overhang: Certain architectural designs and custom-built homes may feature unique eaves overhang lengths tailored to specific aesthetic or functional requirements. These customized overhangs can vary widely, with some extending well beyond the standard lengths to achieve architectural distinction or address site-specific challenges.
-
Variable Overhang: In some cases, the eaves overhang length may vary across different sections of the building based on orientation and exposure to environmental elements. For instance, the overhangs on the south-facing side of the house may be longer to provide increased shade during the hottest part of the day, while the overhangs on the north-facing side may be shorter due to reduced sun exposure.
Understanding the common eaves overhang lengths provides valuable insights for homeowners, architects, and builders when planning and designing residential structures. By considering the specific requirements of the location, climate, and architectural style, the appropriate eaves overhang length can be determined to optimize both functionality and visual appeal.
Benefits of Proper Eaves Overhang
Proper eaves overhang offers a multitude of benefits that significantly contribute to the functionality, durability, and overall appeal of a home. By extending beyond the walls, the eaves serve as a protective barrier, effectively shielding the exterior from various environmental elements. Understanding the advantages of a well-designed eaves overhang is essential for homeowners and builders seeking to optimize the performance and longevity of their residential structures.
Read more: How Far Apart Should Bookshelves Be
1. Moisture Management
One of the primary benefits of a proper eaves overhang is its role in moisture management. By extending beyond the walls, the overhang directs rainwater away from the building, preventing it from seeping into the foundation and causing potential water damage. This effective water diversion helps protect the exterior walls, windows, and doors from moisture infiltration, reducing the risk of rot, decay, and mold growth. Additionally, by minimizing water exposure, the eaves overhang contributes to the preservation of the building's structural integrity over time.
2. Sunlight and Energy Efficiency
Proper eaves overhang provides shade and helps regulate sunlight exposure to the exterior walls and windows. By casting a shadow over the building, the overhang reduces the impact of direct solar radiation, thereby minimizing heat gain during hot weather. This natural shading effect contributes to improved energy efficiency by reducing the need for excessive cooling measures, ultimately lowering energy costs. Additionally, by protecting exterior surfaces from prolonged sun exposure, the eaves overhang helps preserve the paint and finishes, extending the lifespan of the building's exterior components.
3. Enhanced Curb Appeal
Beyond its functional benefits, a well-designed eaves overhang enhances the aesthetic appeal of a home's exterior. The overhang adds depth and dimension to the roofline, creating visual interest and contributing to the overall architectural style. Furthermore, the eaves can be customized to complement the design of the house, adding character and charm to the facade. By carefully selecting the appropriate overhang length and design, homeowners can achieve a harmonious and visually appealing exterior that enhances the curb appeal of the property.
4. Ventilation and Attic Health
Proper eaves overhang facilitates ventilation and airflow within the attic space, contributing to the overall health of the building. By creating a pathway for air circulation, the overhang allows heat and moisture to escape from the attic, reducing the risk of condensation and mold formation. This ventilation function helps maintain a balanced attic environment, preserving the insulation and structural components while promoting indoor air quality. Additionally, by preventing excessive heat buildup in the attic, the eaves overhang contributes to the longevity of the roofing materials and reduces the strain on cooling systems.
In summary, the benefits of a proper eaves overhang encompass moisture management, energy efficiency, aesthetic enhancement, and ventilation, all of which are integral to the overall well-being and longevity of a home. By recognizing and leveraging these advantages, homeowners and builders can optimize the design and performance of the eaves overhang to create a resilient, visually appealing, and comfortable living environment.
Read more: How Far Off Floor Should Curtains Be
Potential Issues with Incorrect Eaves Overhang
Incorrect eaves overhang can lead to a range of detrimental issues that affect the structural integrity, energy efficiency, and overall well-being of a home. Understanding these potential issues is crucial for homeowners and builders to avoid costly and preventable problems associated with inadequate eaves design.
-
Moisture Infiltration: Insufficient eaves overhang exposes the exterior walls to increased moisture infiltration, especially during periods of heavy rainfall or snowmelt. Without adequate protection, water can seep into the walls, leading to rot, decay, and mold growth. Over time, this moisture damage can compromise the structural stability of the building and necessitate extensive repairs.
-
Sun Damage: Inadequate eaves overhang exposes the exterior surfaces to prolonged sunlight, leading to accelerated deterioration of paint, siding, and other finishes. Direct solar radiation can cause discoloration, warping, and degradation of materials, diminishing the aesthetic appeal and longevity of the building's exterior components.
-
Energy Inefficiency: Improper eaves overhang contributes to energy inefficiency by allowing excessive heat gain during hot weather. Without adequate shading, the interior spaces may experience higher temperatures, increasing the reliance on air conditioning systems and elevating energy consumption. This can result in elevated utility costs and reduced comfort for occupants.
-
Attic Issues: Inadequate eaves overhang can impede proper attic ventilation, leading to heat buildup and moisture retention. Without sufficient airflow, the attic environment becomes susceptible to condensation and mold formation, potentially compromising the insulation, roof decking, and overall indoor air quality.
-
Exterior Maintenance: Insufficient eaves overhang may necessitate more frequent maintenance and repairs for the exterior walls and components. Without adequate protection, the building is more susceptible to wear and tear, requiring homeowners to invest time and resources in addressing issues related to moisture damage, sun exposure, and structural degradation.
-
Aesthetic Dissonance: Inadequate eaves overhang can detract from the overall visual appeal and architectural coherence of the home. The lack of proper overhang length may disrupt the balance of the roofline and exterior design, diminishing the aesthetic harmony and curb appeal of the property.
By recognizing the potential issues associated with incorrect eaves overhang, homeowners and builders can prioritize the design and implementation of appropriate overhang lengths to mitigate these challenges. Careful consideration of climate, architectural style, and functional requirements is essential in ensuring the effective performance and long-term resilience of the eaves overhang.
Frequently Asked Questions about How Far Should Eaves Overhang?
Was this page helpful?
At Storables.com, we guarantee accurate and reliable information. Our content, validated by Expert Board Contributors, is crafted following stringent Editorial Policies. We're committed to providing you with well-researched, expert-backed insights for all your informational needs.



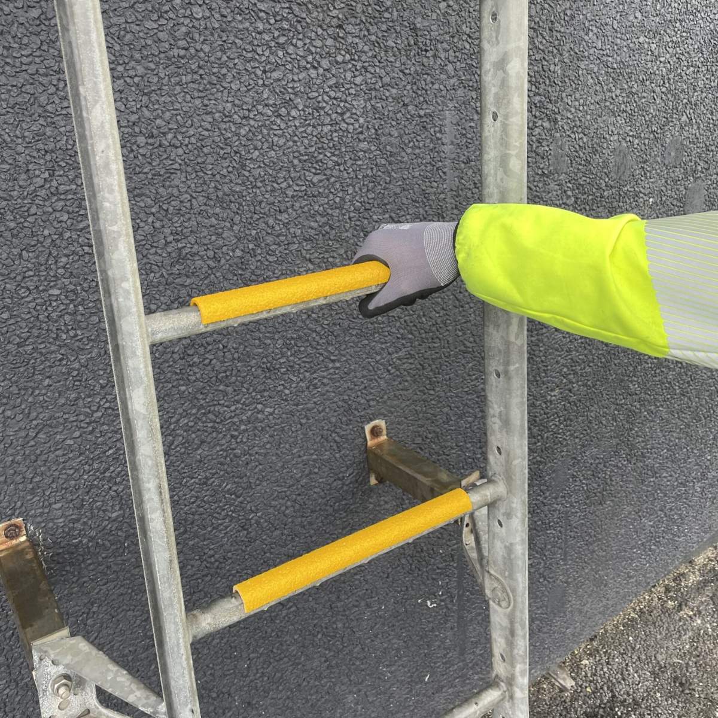

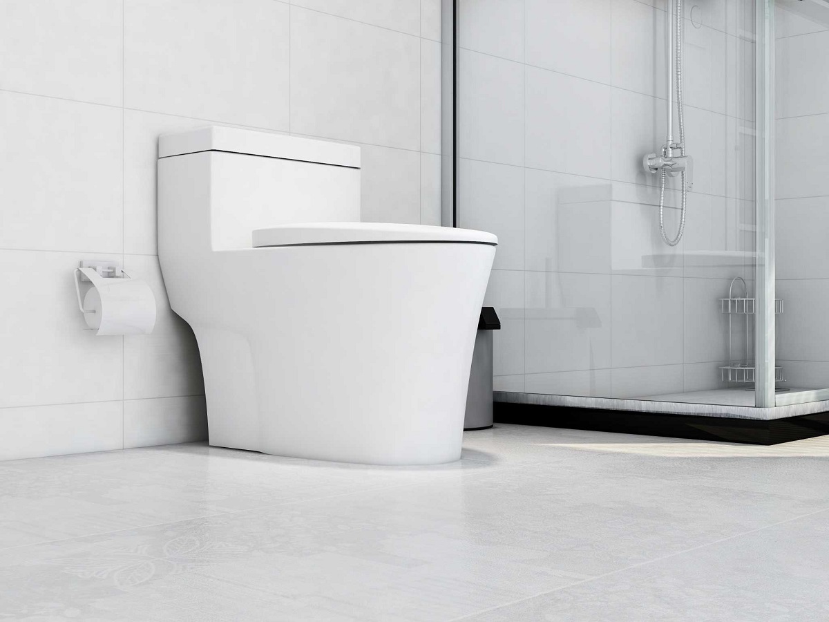
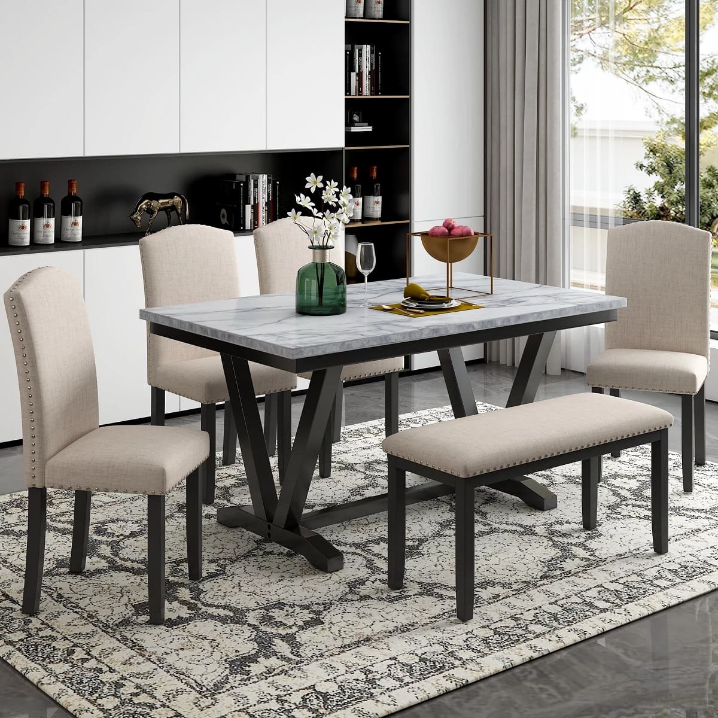
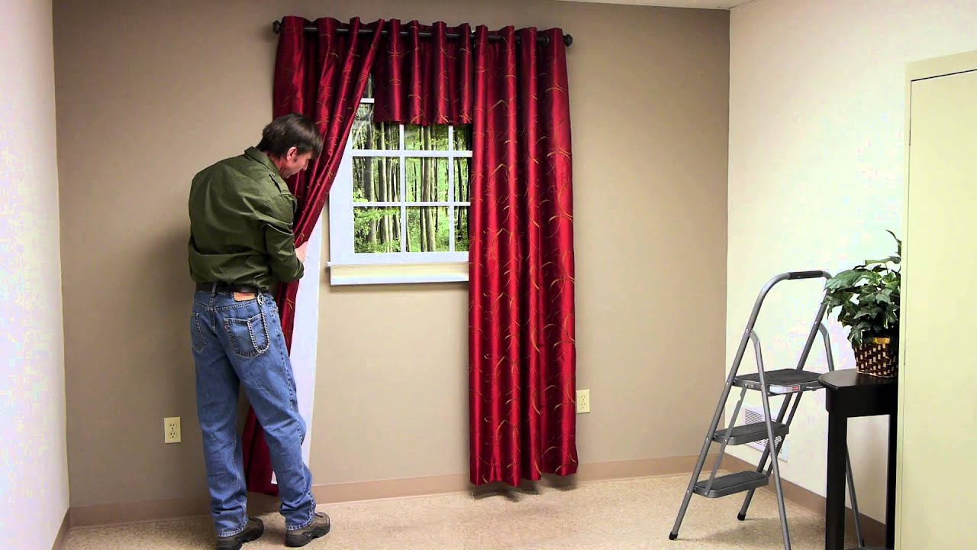
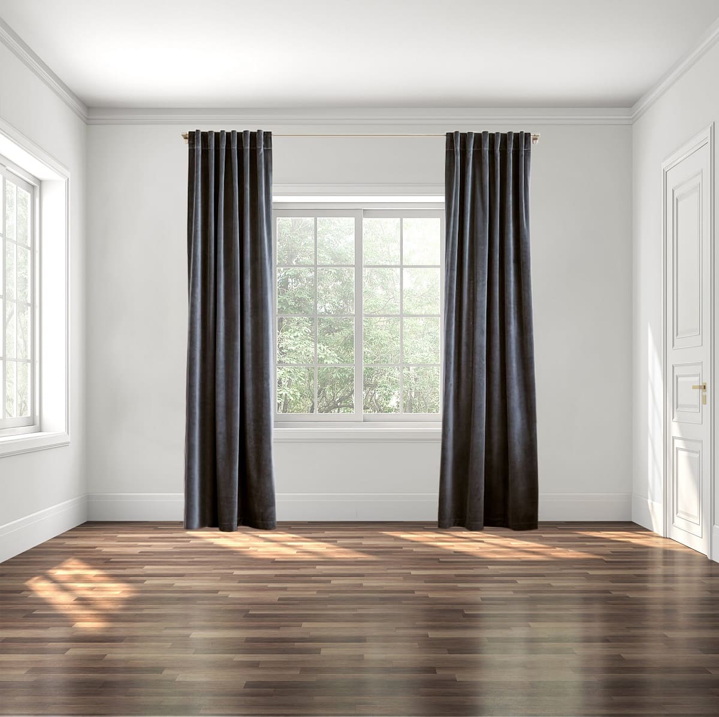

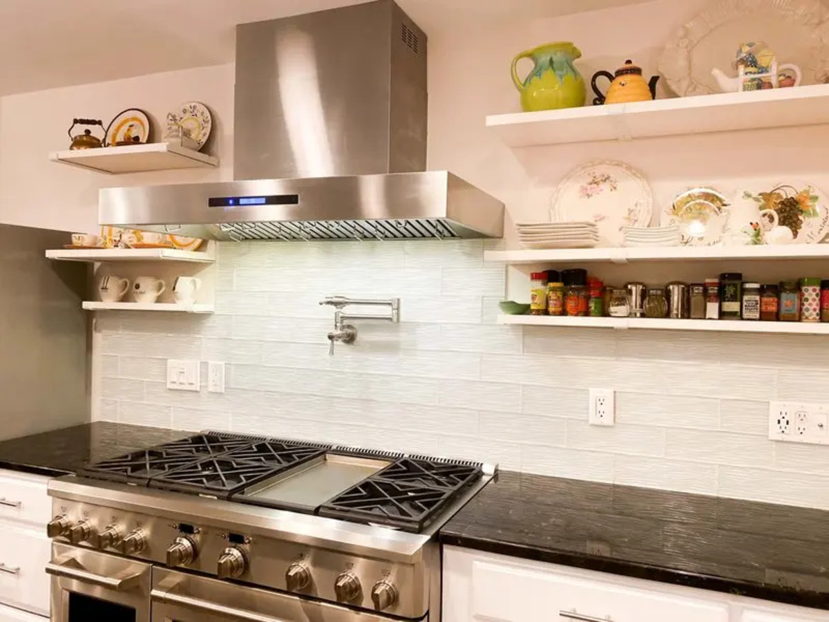
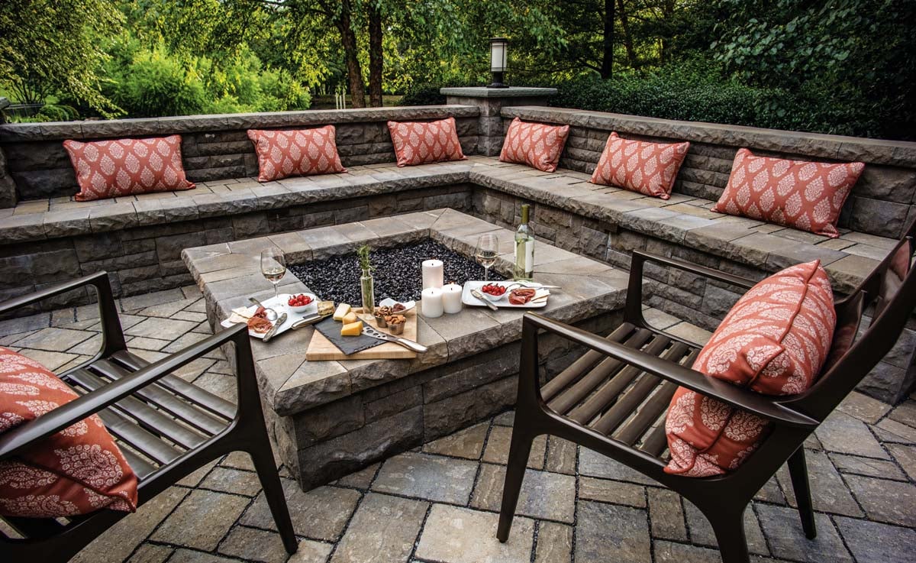

0 thoughts on “How Far Should Eaves Overhang?”