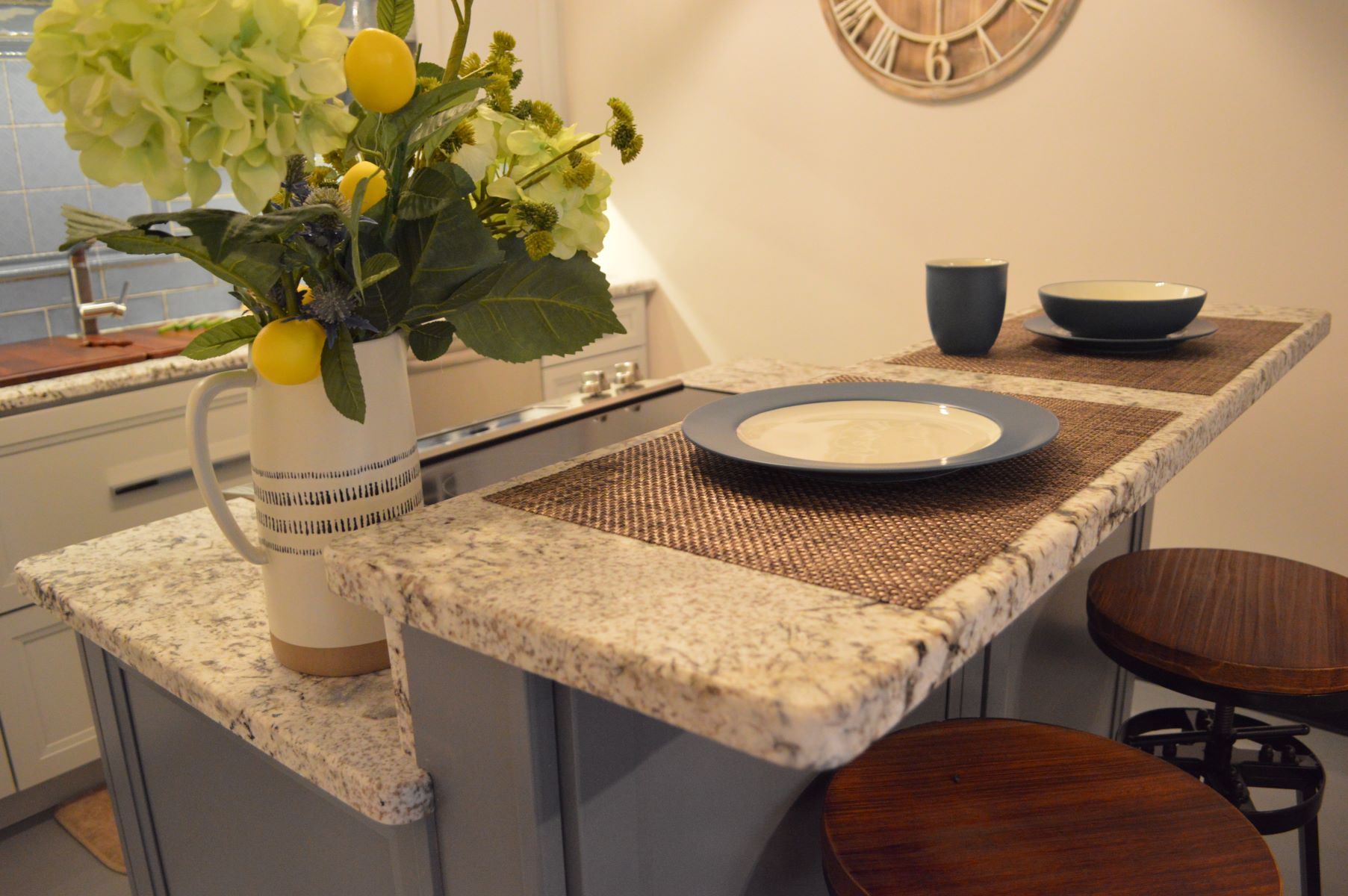

Articles
How Far Do Countertops Overhang
Modified: August 25, 2024
Discover the ideal overhang for your countertops with our insightful articles. Learn how far countertops should overhang to achieve both functionality and aesthetics.
(Many of the links in this article redirect to a specific reviewed product. Your purchase of these products through affiliate links helps to generate commission for Storables.com, at no extra cost. Learn more)
Introduction
Countertops are an integral part of any kitchen or bathroom design. They not only serve as a functional surface for preparing food or placing items, but they also contribute to the overall aesthetic appeal of the space. One aspect of countertop design that often goes unnoticed is the overhang.
Countertop overhang refers to the amount of the countertop that extends beyond the edge of the cabinets or supports. This overhang plays a crucial role in the functionality, safety, and visual balance of the countertop installation. In this article, we will explore the importance of countertop overhang, standard measurements, and factors to consider when determining how far countertops should overhang.
Understanding countertop overhang is essential for homeowners, designers, and contractors alike. By gaining knowledge in this area, you can make informed decisions regarding countertop installations, ensuring that they not only look great but also function properly and meet safety standards.
Key Takeaways:
- Proper countertop overhang enhances functionality, protects cabinets and flooring, and contributes to visual appeal. Consider seating needs, material weight, and support for a well-balanced installation.
- When extending countertop overhang, consult professionals, use sturdy support brackets, and consider load-bearing capacity to ensure stability and compliance with building codes.
Read more: How Far Should Eaves Overhang?
What is Countertop Overhang?
Countertop overhang refers to the portion of the countertop that extends beyond the edge of the cabinets or supports. It is the distance between the front edge of the cabinets and the front edge of the countertop surface. This overhang can be seen on kitchen islands, peninsula countertops, and even on the sides of regular countertops.
The purpose of countertop overhang goes beyond aesthetics. It serves practical functions such as providing a comfortable seating area, protecting the cabinets and flooring, and facilitating easier cleaning and maintenance. When designed properly, countertop overhang can enhance the functionality and safety of your kitchen or bathroom.
Countertop overhang is typically created using sturdy support brackets or corbels installed beneath the countertop. These supports ensure that the overhang remains stable and can bear the weight of any objects placed on it. It is important to consider the weight and distribution of items that will be placed on the overhang when determining the appropriate amount of support needed.
Additionally, the choice of countertop material will also impact the design of the overhang. Some materials, like natural stone or quartz, may require additional support due to their weight and brittleness, while others, such as laminate or solid surface, may be more forgiving.
Why is Countertop Overhang Important?
Countertop overhang plays a crucial role in both the functionality and aesthetics of your kitchen or bathroom. Here are a few reasons why countertop overhang is important:
1. Increased Seating Area: One of the main reasons for incorporating countertop overhang is to create an extended area for seating. Whether you have a kitchen island or a peninsula countertop, adding an overhang allows you to accommodate bar stools or chairs, providing additional seating space for dining, entertaining, or casual conversations.
2. Protection for Cabinets: Countertop overhang acts as a protective barrier for your cabinets. It helps to prevent spills, drips, or accidental splatters from damaging the cabinetry beneath. Without an overhang, liquids and food debris could easily make their way into the cabinets, potentially causing damage, rot, or mold growth.
3. Floor Protection: Another important aspect of countertop overhang is that it helps protect your flooring. With an overhang, any liquids or food particles that fall off the countertop are less likely to come into direct contact with the floor. This not only keeps your floor cleaner but also prevents potential stains or damage to the flooring material.
4. Easier Cleaning: Countertop overhang allows for easier access to the edges of the countertop. This makes cleaning and maintenance tasks much more convenient. Without an overhang, it can be difficult to reach the back edge of the countertop, which may accumulate dirt, dust, or grime over time.
5. Enhanced Visual Appeal: Countertop overhangs also contribute to the overall aesthetics of your kitchen or bathroom. They create a visually balanced look by extending the countertop area beyond the edge of the cabinets, adding depth and dimension to the space. This can make your countertop installation look more polished and professional.
In summary, countertop overhang is important for creating a functional, visually appealing, and well-protected surface in your kitchen or bathroom. It provides additional seating, protects your cabinets and flooring, facilitates easier cleaning, and enhances the overall aesthetics of the space. When designing your countertop installation, be sure to consider the appropriate amount of overhang to meet your specific needs and preferences.
Standard Countertop Overhang Measurements
When it comes to standard countertop overhang measurements, there are some common guidelines that can serve as a starting point. However, it’s important to note that these measurements can vary depending on different factors such as personal preference, countertop material, and the specific requirements of your kitchen or bathroom design. Here are some general guidelines for standard countertop overhang measurements:
1. Kitchen Islands: For kitchen islands, a typical overhang measurement is around 12 to 18 inches. This allows for comfortable seating and legroom. It’s important to consider the type of seating you plan to have, whether it’s bar stools or chairs, and ensure that there is enough space for people to sit comfortably.
2. Peninsula Countertops: Peninsula countertops, which are connected to the main countertop or a wall on one side, usually have a similar overhang measurement as kitchen islands. Aim for around 12 to 18 inches of overhang to provide ample seating and ensure proper support.
3. Regular Countertops: When it comes to regular countertops, which don’t have any extensions like islands or peninsulas, the overhang measurement is typically smaller. The standard range is around 1 to 1.5 inches. This is enough to provide a subtle edge without compromising the functionality or visual balance of the countertop.
It’s important to keep in mind that these measurements act as general guidelines, and there may be specific cases where you need to deviate from them. For example, if you plan to have an integrated sink or cooktop in your countertop, you might need to adjust the overhang measurement to accommodate the size and installation requirements of the appliances.
Additionally, certain countertop materials may have specific recommendations or limitations regarding overhang measurements. For example, natural stone or quartz countertops may require additional support if the overhang exceeds a certain length. Always consult with your countertop manufacturer or contractor to ensure that you adhere to any specific requirements or recommendations for your chosen material.
Ultimately, the goal of determining the standard countertop overhang measurements is to strike a balance between functionality, safety, and aesthetics. By considering the purpose of the countertop, the type of seating you plan to have, and any specific requirements for your chosen material, you can determine the appropriate overhang measurement that best suits your needs.
Factors to Consider When Determining Countertop Overhang
When determining the appropriate countertop overhang for your kitchen or bathroom, there are several factors that you should take into consideration. These factors will help ensure that your countertop installation is both functional and visually appealing. Here are some important factors to consider:
1. Cabinet Size and Configuration: The size and configuration of your cabinets play a crucial role in determining the maximum overhang length. If you have narrow or shallow cabinets, a larger overhang may not be possible or may compromise the stability of the installation. Consider the size and strength of the cabinets when deciding on the overhang length.
2. Countertop Material and Thickness: Different countertop materials have different weight-bearing capabilities. For example, solid stone or quartz countertops are heavier and may require additional support if the overhang exceeds a certain length. Consider the weight and thickness of your chosen countertop material to ensure that it can support the desired overhang length.
3. Support and Bracing: Proper support and bracing are essential for maintaining the stability and safety of your countertop overhang. Consider using sturdy support brackets or corbels installed beneath the countertop to provide adequate support. The spacing and quantity of support brackets will depend on the length of the overhang and the weight distribution of objects that will be placed on it.
4. Accessibility and Functionality: Think about how the overhang will impact the functionality and accessibility of your countertop. Will it allow for comfortable seating? Will it give you enough space to work or prepare food? Consider the activities and tasks that will take place on the countertop and ensure that the overhang provides the necessary space and functionality.
5. Style and Aesthetics: Countertop overhang can contribute to the overall style and aesthetics of your kitchen or bathroom. Consider the design and theme of your space and choose an overhang length that complements the overall look. For a sleek and modern design, a minimal overhang may be preferred, while a more traditional or rustic style may benefit from a larger overhang.
6. Building Codes and Regulations: It’s important to consult local building codes and regulations to ensure compliance with safety standards. Some areas may have specific requirements regarding the maximum overhang length or the need for additional support structures. Be sure to check with your contractor or local authorities to ensure that your countertop overhang meets the necessary codes and regulations.
By considering these factors, you can make an informed decision about the appropriate countertop overhang for your kitchen or bathroom. Take into account the cabinet size, countertop material, support and bracing requirements, functionality, aesthetics, and any applicable building codes. By doing so, you can create a countertop installation that is both functional and visually appealing.
When determining how far countertops should overhang, consider the function of the space. For seating areas, a standard overhang of 10-12 inches provides comfortable legroom. For work areas, a 1-1.5 inch overhang is sufficient for a clean look.
Read more: How Far Can Trex Decking Overhang
Extending Countertop Overhang: Pros and Cons
Extending countertop overhang beyond the standard measurements can have both pros and cons. It’s important to consider these factors carefully when deciding whether to opt for an extended overhang. Here are some pros and cons to help you make an informed decision:
Pros of Extending Countertop Overhang:
- Increased Seating Space: One of the main advantages of extending the countertop overhang is that it provides more seating space. This is particularly beneficial if you enjoy entertaining or have a large family. The extra overhang allows for additional chairs or bar stools to be accommodated, making your kitchen or dining area more versatile.
- Enhanced Functionality: An extended overhang can offer increased functionality by providing extra room for food preparation, buffet-style serving, or placing appliances. This can be especially useful in a smaller kitchen where every inch of space counts.
- Improved Visual Aesthetics: Extending the countertop overhang can create a visually appealing and balanced look, especially in larger kitchens or spaces. It adds depth and dimension to the countertop, making the overall design more visually interesting and impactful.
- Makes a Statement: A larger overhang can serve as a design statement, highlighting the countertop as a focal point in the space. It can be an opportunity to showcase unique materials, patterns, or textures present in the countertop, adding a touch of elegance and style.
Cons of Extending Countertop Overhang:
- Stability and Support: One of the main concerns with extending the overhang is ensuring stability and proper support. Increased overhang puts more strain on the countertops, cabinets, and supporting structures. It’s crucial to consult with a professional contractor or engineer to determine the necessary support measures, such as additional brackets or corbels, to keep the extended overhang secure.
- Limitations with Certain Materials: Some countertop materials, like natural stone or quartz, have limitations on the maximum length of the overhang due to their weight and brittleness. Exceeding these limitations can lead to cracking or breaking. It’s essential to check the manufacturer’s guidelines and consult with experts to ensure that the chosen material can safely handle the extended overhang.
- Limited Space: Extending the overhang too much in a small kitchen can lead to a cramped or crowded space. It’s important to consider the available space and ensure that the extended overhang doesn’t impede movement or functionality in the kitchen. Balance is key in creating a functional and aesthetically pleasing design.
- Higher Cost: Extending the overhang may require additional materials, support structures, and labor, which can add to the overall cost of the countertop installation. It’s important to factor in these costs when deciding on the length of the overhang and consider whether the added benefits outweigh the associated expenses.
Ultimately, the decision to extend the countertop overhang depends on your specific needs, preferences, and the constraints of your space. Carefully weighing the pros and cons, considering the stability, support, functional requirements, and budget will help you make an informed decision that best suits your kitchen or bathroom design.
How Far Should Countertops Overhang?
Determining the appropriate distance for countertop overhang is crucial to ensure both functionality and aesthetics in your kitchen or bathroom design. While there are standard guidelines, the ideal overhang distance can vary depending on various factors. Here are some considerations to help you determine how far your countertops should overhang:
1. Seating: One of the main factors to consider when determining overhang distance is the seating arrangement you plan to have. For comfortable seating, aim for an overhang of about 12 to 18 inches. This will provide enough legroom and space for those seated at the counter. However, if you have limited space or prefer a more streamlined look, you can opt for a smaller overhang of around 6 to 10 inches.
2. Activities at the Countertop: Think about the tasks and activities that will take place at the countertop. If you frequently work with large pots or have bulky kitchen appliances, you may want to extend the overhang to provide ample space for these activities. On the other hand, if you primarily use your countertops for light tasks such as food prep and serving, a smaller overhang may be sufficient.
3. Countertop Material: The type of countertop material you choose can have an impact on the maximum overhang distance. Materials like natural stone or quartz tend to be heavier and may require additional support if the overhang exceeds a certain length. Consult with your countertop manufacturer or contractor to determine the maximum overhang recommended for your chosen material.
4. Cabinet Size and Support: Consider the size and strength of your cabinets and supporting structures. Larger or deeper cabinets can provide better support for extended overhangs. Additionally, the installation of sturdy support brackets or corbels is essential to maintain the stability and safety of the overhang. Consult with a professional contractor to ensure proper support is in place for your desired overhang distance.
5. Aesthetic Preferences: The desired look and style of your kitchen or bathroom should also factor into the decision-making process. A larger overhang can create a more visually striking and dynamic appearance, especially in larger spaces. A smaller overhang, on the other hand, can give a sleek and minimalist look. Consider the overall aesthetic you want to achieve and choose an overhang distance that aligns with your vision.
It’s important to note that while the aforementioned considerations are helpful guidelines, each situation is unique. Your specific needs, space limitations, and personal preferences should ultimately guide the decision on how far your countertops should overhang. Consulting with professionals, such as designers or contractors, can provide valuable insights and ensure that the chosen overhang distance is both practical and visually appealing.
Ensuring Proper Support for Extended Countertop Overhang
When extending the countertop overhang beyond standard measurements, ensuring proper support is crucial to maintain stability and safety. Here are some important considerations to ensure proper support for an extended countertop overhang:
1. Consult with Professionals: It’s highly recommended to consult with professionals such as contractors, designers, or structural engineers who have expertise in countertop installations. They can assess your specific situation, including the countertop material, cabinet structure, and overall design, and provide guidance on the type and amount of support required for the extended overhang.
2. Use Sturdy Support Brackets or Corbels: Support brackets or corbels are commonly used to provide additional support for extended countertop overhangs. These brackets or corbels should be made of sturdy materials such as metal or high-quality wood. They should be securely attached to both the countertop and the supporting structure beneath, such as cabinets or walls.
3. Proper Spacing and Quantity: The spacing and quantity of support brackets or corbels will depend on the length of the extended overhang and the weight distribution of objects that will be placed on it. It’s important to follow manufacturer guidelines or consult with professionals to determine the appropriate spacing and quantity for optimal support.
4. Consider Load-Bearing Capacity: Different countertop materials have varying load-bearing capacities. It’s essential to consider the weight and characteristics of your chosen countertop material when determining support needs for an extended overhang. For heavier materials like natural stone or quartz, additional support structures or reinforcements may be required. Manufacturers or professionals can provide specifications and recommendations specific to your chosen material.
5. Reinforce Cabinetry: Strong and well-supported cabinetry is essential for an extended countertop overhang. Ensure that the cabinets are securely fastened to the wall and that they can safely support the weight of the countertop and any objects placed on the overhang. Consult with professionals to reinforce the cabinetry if needed.
6. Consider Engineering Solutions: In some cases, especially with significant overhang extensions, additional engineering solutions may be necessary to ensure proper support. This could involve the use of hidden structural supports, such as steel beams or brackets, that are installed within the wall or underneath the countertop. These solutions should only be implemented with the guidance and expertise of professionals in the field.
7. Follow Building Codes and Regulations: It’s important to comply with local building codes and regulations when extending countertop overhangs. Building codes often specify structural requirements and guidelines for proper support systems. Always consult with professionals and local authorities to ensure that your extended overhang meets these standards.
Proper support is paramount when extending countertop overhangs to maintain the stability and safety of the installation. Taking these considerations into account and seeking professional advice will help ensure that your extended overhang is properly supported and enhances the functionality and aesthetics of your kitchen or bathroom.
Conclusion
Countertop overhang is a crucial consideration in kitchen and bathroom design, impacting both the functionality and visual appeal of the space. Understanding the importance of countertop overhang, standard measurements, and the factors to consider when determining the distance of the overhang is essential for a successful installation.
By providing a comfortable seating area, protecting cabinets and flooring, facilitating easier cleaning, and enhancing visual balance, countertop overhang enhances the overall functionality and aesthetics of the space.
When determining the appropriate distance for countertop overhang, factors such as seating requirements, countertop material and thickness, cabinet size and support, activities at the countertop, and aesthetic preferences must be taken into account. It’s important to strike a balance between functionality, stability, visual appeal, and compliance with building codes and regulations.
When extending countertop overhang beyond standard measurements, proper support is critical. Consulting with professionals, utilizing sturdy support brackets or corbels, spacing them appropriately, reinforcing cabinetry, and considering engineering solutions are all crucial steps to ensure the extended overhang is properly supported and secure.
By considering all these factors and seeking expert advice, you can create a countertop installation that not only looks visually appealing but also functions optimally and meets safety standards.
In conclusion, countertop overhang is a key element in kitchen and bathroom design. By understanding its importance, adhering to standard measurements, and considering the factors that influence its determination, you can create a countertop installation that adds both practicality and beauty to your living spaces.
Frequently Asked Questions about How Far Do Countertops Overhang
Was this page helpful?
At Storables.com, we guarantee accurate and reliable information. Our content, validated by Expert Board Contributors, is crafted following stringent Editorial Policies. We're committed to providing you with well-researched, expert-backed insights for all your informational needs.
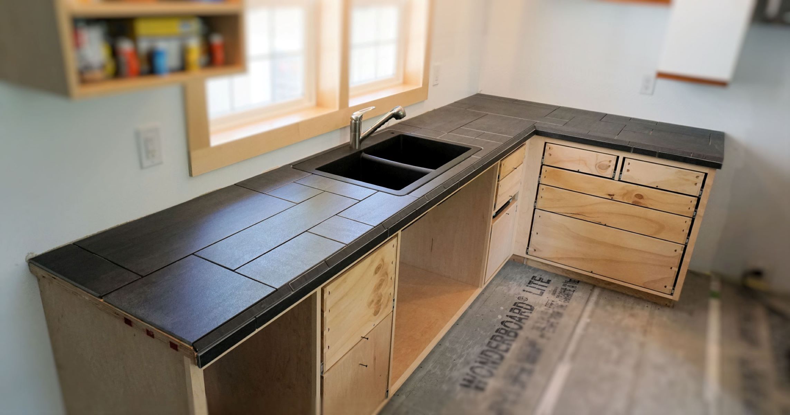
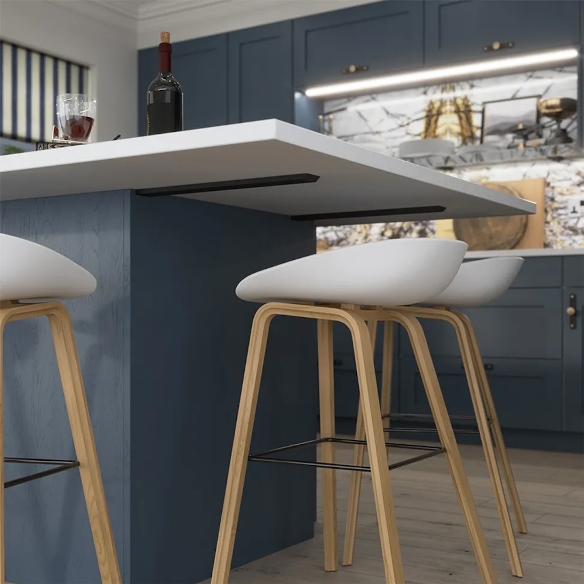
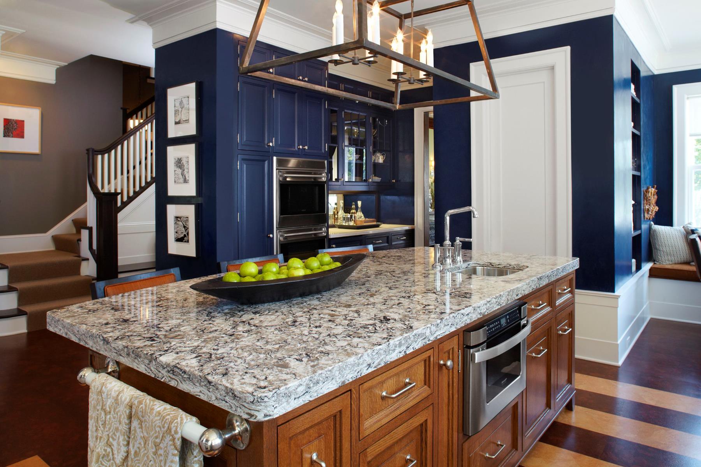
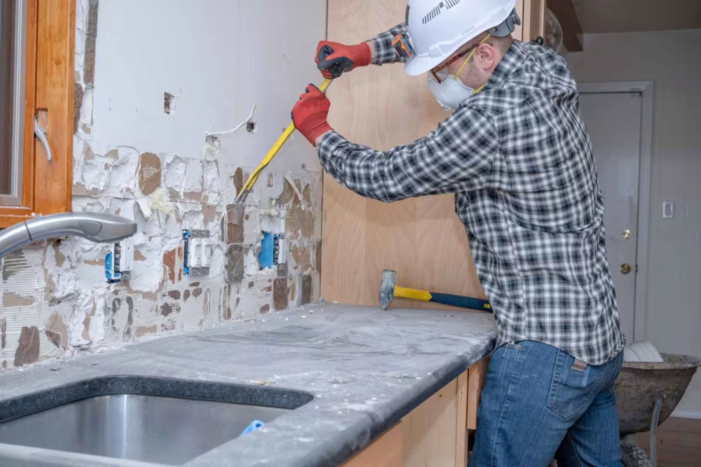


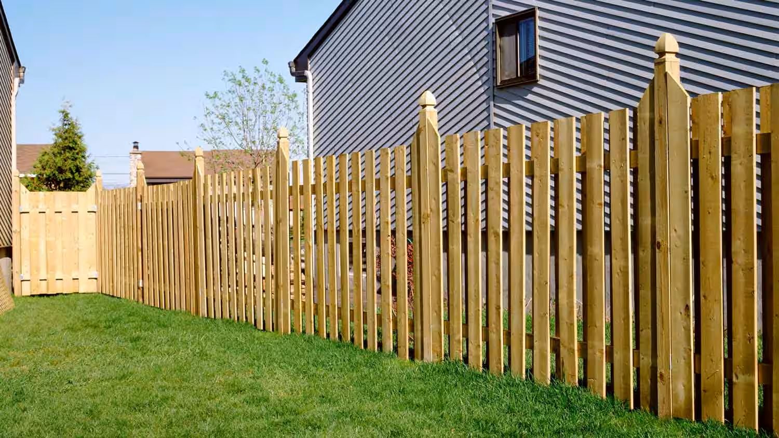
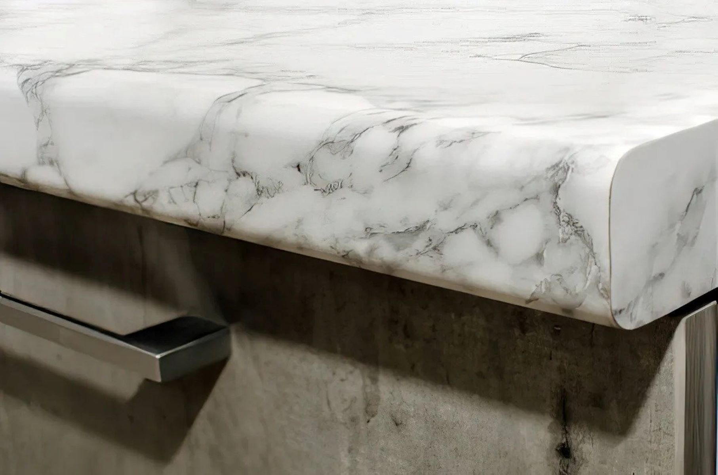
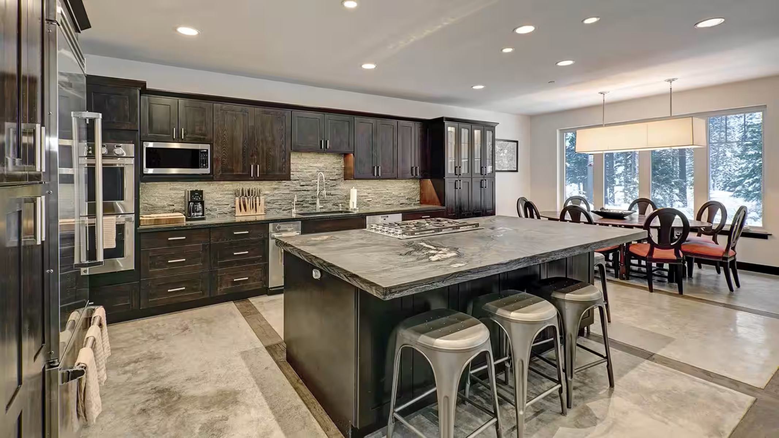
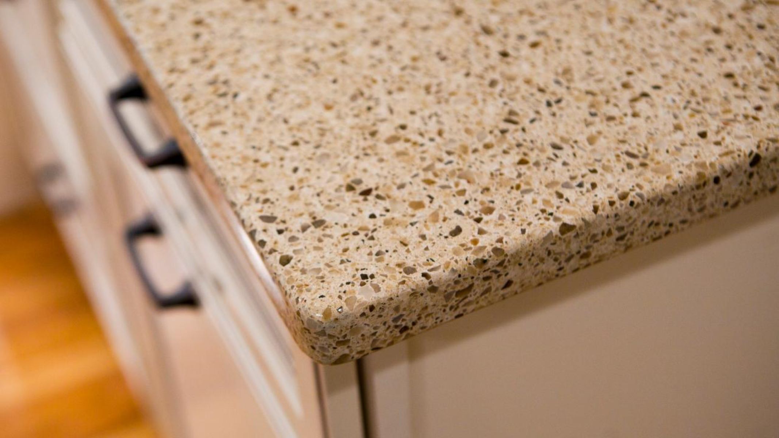
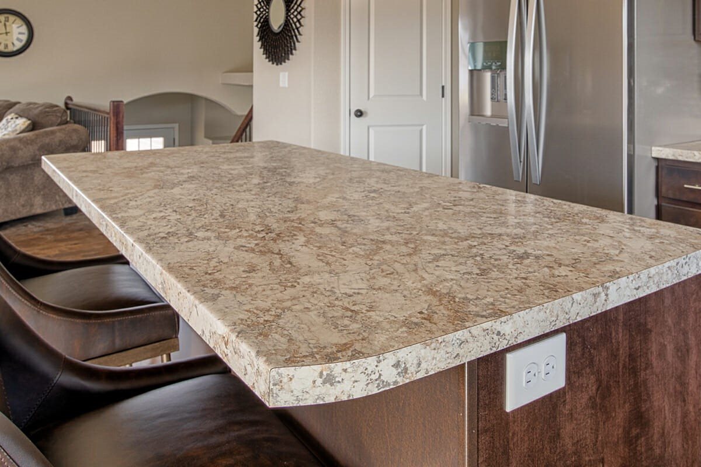
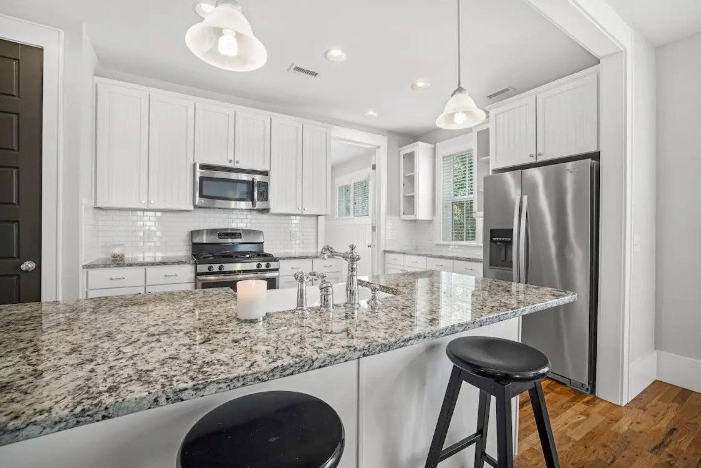
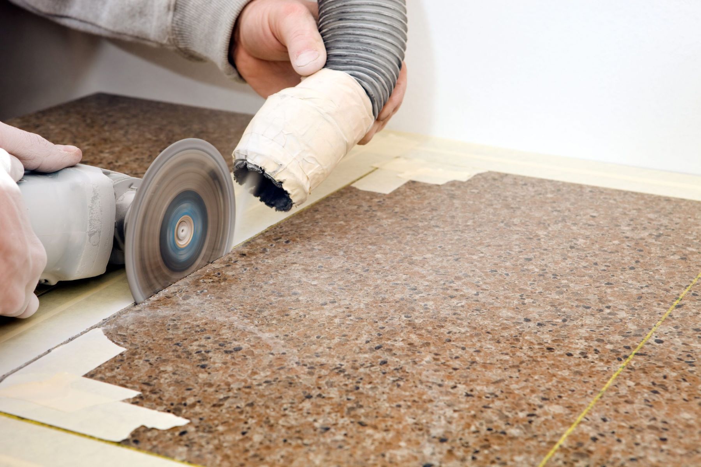


0 thoughts on “How Far Do Countertops Overhang”