Home>Storage Ideas>Kitchen Storage>Kitchen Space Distance Rules
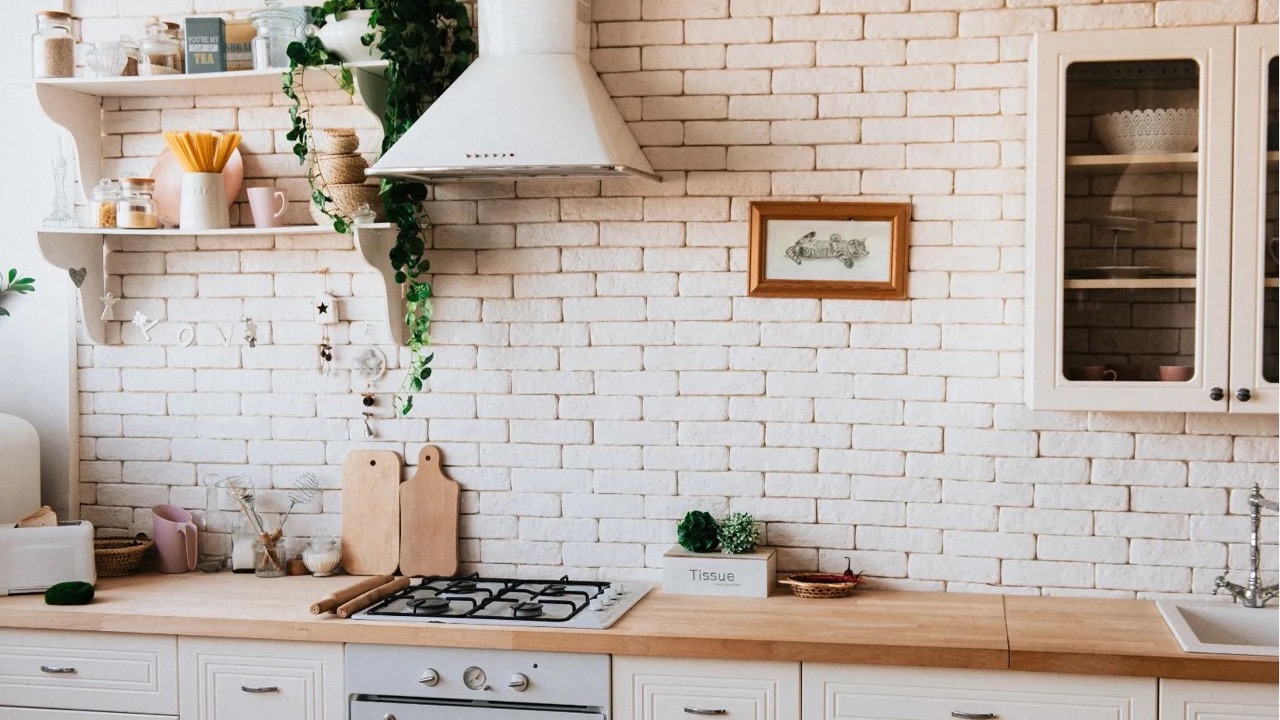

Kitchen Storage
Kitchen Space Distance Rules
Modified: December 12, 2023
Discover essential kitchen storage ideas and space distance rules to optimize your kitchen layout. Create a functional and organized kitchen with these expert tips. Explore now!
(Many of the links in this article redirect to a specific reviewed product. Your purchase of these products through affiliate links helps to generate commission for Storables.com, at no extra cost. Learn more)
**
Introduction
**
Welcome to the heart of the home – the kitchen! When it comes to kitchen design, one of the most crucial aspects to consider is space planning. The layout and organization of your kitchen not only impact its functionality but also contribute to the overall aesthetic appeal of the space. From meal preparation to social gatherings, the kitchen serves as a multifunctional area, and optimizing its spatial design is essential for a seamless and enjoyable culinary experience.
In this article, we will delve into the fundamental principles of kitchen space distance rules. Understanding these guidelines will empower you to make informed decisions when planning or renovating your kitchen. Whether you are a cooking enthusiast, a professional chef, or someone who simply appreciates a well-organized kitchen, these insights will help you create a space that is both practical and visually appealing. Let's embark on a journey to explore the art and science of kitchen space planning!
**
Key Takeaways:
- Efficient kitchen design is crucial for a seamless cooking experience. Adhering to work triangle and clearance guidelines optimizes functionality and safety, creating a practical and visually appealing culinary space.
- Customizing kitchen space distances to your needs enhances workflow. Adhering to appliance, countertop, and seating clearances creates a safe, comfortable, and inviting environment for cooking and socializing.
General Guidelines
**
Before delving into the specifics of kitchen space distance rules, it’s essential to grasp the general guidelines that underpin effective kitchen design. These principles serve as the foundation for creating a functional and harmonious culinary space. Here are some key considerations:
- Efficiency: The layout should facilitate smooth and efficient movement during cooking and meal preparation. Placing frequently used items within easy reach and optimizing workflow are paramount.
- Safety: Ensuring adequate space around cooking appliances and sharp utensils is crucial to prevent accidents and facilitate a safe cooking environment.
- Aesthetics: Balancing functionality with visual appeal is essential. The layout should harmonize with the overall design of the home and reflect your personal style.
- Flexibility: Designing a kitchen with adaptable features allows for versatility in its use. Whether it’s accommodating different cooking styles or adjusting to future needs, a flexible layout is invaluable.
By adhering to these general guidelines, you can set the stage for a well-organized and efficient kitchen space. With these principles in mind, let’s explore the specific distance rules that govern different aspects of kitchen design.
**
Work Triangle
**
The concept of the kitchen work triangle has long been a cornerstone of efficient kitchen design. This principle revolves around the three primary work areas in the kitchen: the sink, the stove, and the refrigerator. The goal is to create an efficient and ergonomic relationship between these key elements, optimizing the flow of work during meal preparation.
According to the work triangle guidelines, the sum of the distances between these three points should fall within a certain range, typically between 12 and 26 feet. The work triangle should ideally form a clear path, allowing the cook to move seamlessly between the sink, stove, and refrigerator without obstructions. This layout minimizes unnecessary steps and enhances productivity in the kitchen.
While the work triangle remains a valuable guideline, it’s important to adapt it to suit the specific needs and layout of your kitchen. Factors such as the size of the kitchen, the number of cooks, and the presence of additional work areas or appliances can influence the configuration of the work triangle. By customizing the work triangle to your requirements, you can optimize the functionality of your kitchen space and tailor it to your cooking habits.
When implementing the work triangle, consider the following:
- Clear Pathways: Ensure that the pathways between the sink, stove, and refrigerator are unobstructed, allowing for seamless movement during food preparation.
- Proximity: Position these key elements in close proximity to minimize unnecessary movement and streamline the cooking process.
- Balance: Strive for a balanced triangle, where no single side is disproportionately long or short, promoting efficient movement and task completion.
By incorporating the principles of the work triangle into your kitchen layout, you can create a space that is both practical and conducive to a smooth culinary workflow.
**
Clearances
**
Clearances play a pivotal role in ensuring that a kitchen is not only functional but also safe and comfortable to work in. These guidelines dictate the minimum distances required between various elements in the kitchen to facilitate unhindered movement and usage. Understanding and adhering to clearance regulations is essential for creating a well-organized and user-friendly kitchen space.
Here are some key clearance considerations:
- Cabinet Clearances: Adequate space should be allocated for the unhindered opening of cabinet doors and drawers. This prevents collisions and allows for convenient access to storage areas, enhancing the overall functionality of the kitchen.
- Appliance Clearances: Appliances such as dishwashers, ovens, and refrigerators require specific clearances to ensure proper ventilation, accessibility for maintenance, and safe operation. Adhering to manufacturer guidelines and building codes is crucial when determining these clearances.
- Countertop Clearances: The space around countertops, particularly near cooking appliances and sinks, should allow for comfortable and unobstructed food preparation and cleanup activities. Adequate countertop clearances contribute to a seamless and efficient cooking experience.
By incorporating these clearance guidelines into your kitchen design, you can create a space that promotes ease of movement, minimizes the risk of accidents, and maximizes the functionality of the kitchen.
**
Appliance Clearances
**
When it comes to kitchen design, the placement of appliances is a critical consideration that significantly influences the functionality and safety of the space. Adhering to specific clearance requirements for different appliances is essential to ensure optimal performance, accessibility, and overall user experience.
Here are some key appliance clearance guidelines to keep in mind:
- Refrigerator: The refrigerator should have sufficient space around it to allow for full door swing and easy access to the interior compartments. Additionally, adequate ventilation space is crucial to ensure the refrigerator’s cooling system operates efficiently.
- Oven/Range: Clearances around ovens and ranges are essential for both safety and functionality. The space around these appliances should allow for safe operation, maintenance access, and the use of adjacent countertops without hindrance.
- Dishwasher: Proper clearance for dishwashers ensures smooth loading and unloading of dishes, as well as convenient access for maintenance and repairs. Adequate space for the dishwasher door to open fully is essential for seamless kitchen workflow.
- Microwave: Whether it’s a built-in or countertop microwave, ensuring sufficient clearance above, around, and in front of the appliance is crucial for safe and convenient usage. Proper ventilation and access for food loading and unloading should also be considered.
Adhering to manufacturer specifications and building codes when determining appliance clearances is imperative to maintain safety, optimize performance, and prolong the lifespan of the appliances. By integrating these guidelines into your kitchen layout, you can create a space that is not only efficient but also conducive to a seamless cooking experience.
**
When planning your kitchen layout, make sure to leave at least 36 inches of space between countertops and appliances to allow for easy movement and access. This will help prevent overcrowding and make cooking and cleaning more efficient.
Countertop Clearances
**
Countertops are central to the functionality and aesthetics of a kitchen, serving as essential work surfaces for food preparation, cooking, and various other tasks. Ensuring appropriate clearances around countertops is crucial for creating a safe, efficient, and user-friendly culinary space.
Here are some key considerations for countertop clearances:
- Cooking Appliances: Clearances around cooking appliances, such as stoves and cooktops, are essential to facilitate safe and convenient food preparation. Adequate space on either side of the appliance allows for the placement of cookware, ingredients, and utensils without crowding the cooking area.
- Sinks: Countertop space around sinks should allow for comfortable dishwashing, food preparation, and easy access to cleaning supplies. Additionally, ensuring that there is ample counter space adjacent to the sink enhances the overall functionality of the kitchen.
- Appliance Placement: When incorporating countertop appliances such as coffee makers, toasters, and blenders, providing dedicated spaces with sufficient clearances ensures convenient usage and safe operation of these appliances.
By adhering to these guidelines and customizing countertop clearances based on your specific cooking habits and needs, you can create a kitchen space that promotes efficiency, safety, and seamless workflow.
**
Walkway Clearances
**
Efficient and unobstructed walkways are essential for ensuring smooth movement and unhindered access throughout the kitchen. Adequate walkway clearances not only contribute to the functionality of the space but also play a significant role in enhancing safety and overall user experience.
Here are some key considerations for walkway clearances:
- Traffic Flow: Designing walkways that allow for easy navigation and movement, especially in areas with high foot traffic, is essential for creating a user-friendly kitchen environment.
- Island and Peninsula Clearances: When incorporating kitchen islands or peninsulas, ensuring sufficient space around these features is crucial for comfortable maneuvering and convenient access to storage and work areas.
- Accessibility: Walkway clearances should accommodate individuals of varying mobility levels, ensuring that the kitchen is accessible and inclusive for all users.
By optimizing walkway clearances based on the layout and size of your kitchen, you can create a space that promotes seamless movement and efficient workflow, enhancing the overall functionality and comfort of the culinary environment.
**
Seating Clearances
**
Integrating seating areas into the kitchen adds a social and functional dimension to the space, providing a place for dining, casual gatherings, and everyday activities. When incorporating seating, whether at a breakfast bar, island, or dining table, it’s essential to consider adequate clearances to ensure comfort, accessibility, and a seamless dining experience.
Here are some key considerations for seating clearances in the kitchen:
- Legroom: Providing sufficient space for seated individuals to comfortably maneuver and sit at the table or counter is essential for a pleasant dining experience.
- Traffic Flow: Seating clearances should allow for unobstructed movement around the seating area, ensuring that individuals can enter and exit the seating space without difficulty.
- Comfort: Adequate space between seats and other elements in the kitchen, such as countertops or walls, contributes to the comfort and usability of the seating area.
By customizing seating clearances to accommodate the specific layout and size of your kitchen, you can create a welcoming and functional space for dining and socializing, enhancing the overall versatility and appeal of the culinary environment.
**
Conclusion
**
Effective kitchen space planning is a harmonious blend of functionality, safety, and aesthetic appeal. By adhering to the fundamental principles of kitchen space distance rules, including the work triangle, clearances, and seating considerations, you can create a culinary space that is both practical and inviting.
Understanding the significance of efficient work triangles and customizing them to suit your specific needs empowers you to optimize the flow and functionality of your kitchen. Additionally, adhering to clearance guidelines for appliances, countertops, walkways, and seating areas ensures a safe, comfortable, and user-friendly environment for cooking, dining, and socializing.
Whether you are embarking on a kitchen renovation or contemplating the layout of a new culinary space, integrating these distance rules into your design process is essential for creating a kitchen that seamlessly accommodates your lifestyle and culinary preferences.
By embracing these principles and tailoring them to your individual requirements, you can transform your kitchen into a versatile, efficient, and visually appealing space that enhances your culinary experiences and fosters a sense of warmth and hospitality for all who gather in this heart of the home.
Frequently Asked Questions about Kitchen Space Distance Rules
Was this page helpful?
At Storables.com, we guarantee accurate and reliable information. Our content, validated by Expert Board Contributors, is crafted following stringent Editorial Policies. We're committed to providing you with well-researched, expert-backed insights for all your informational needs.

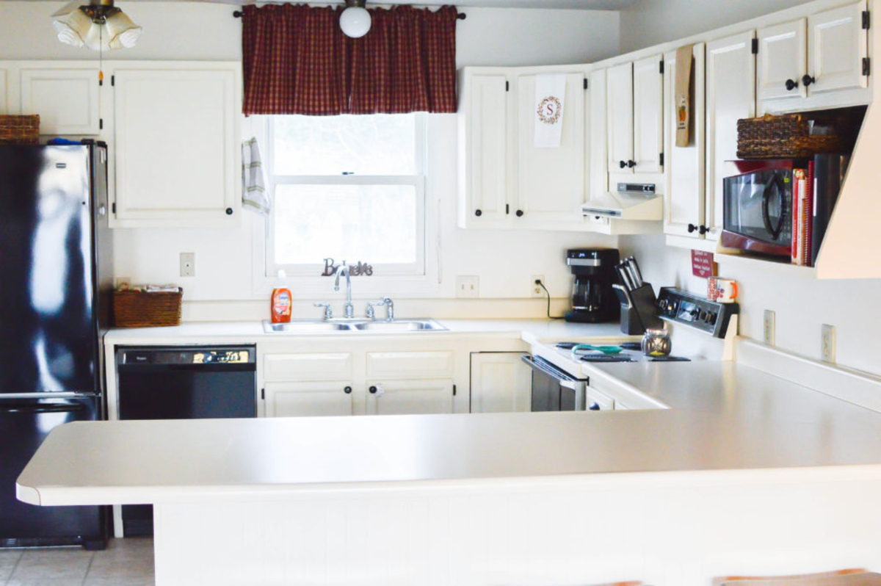
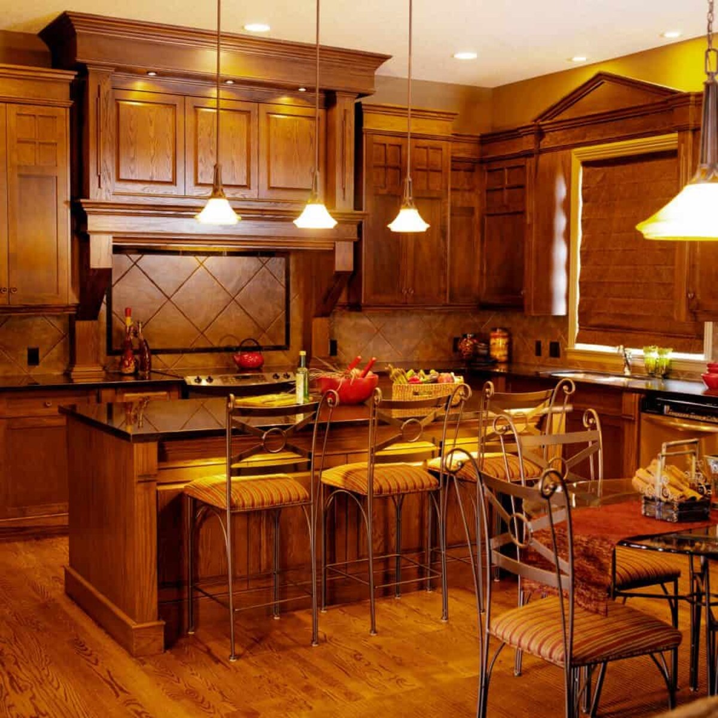
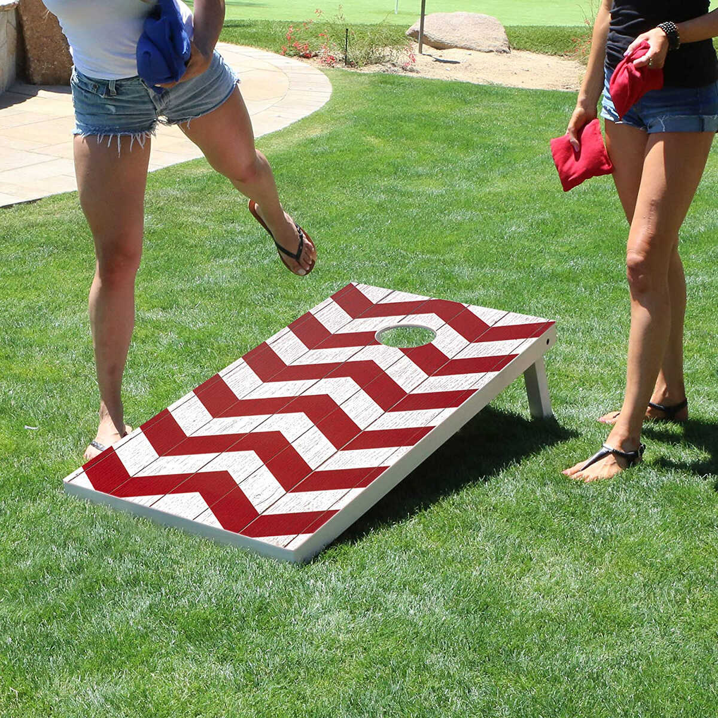

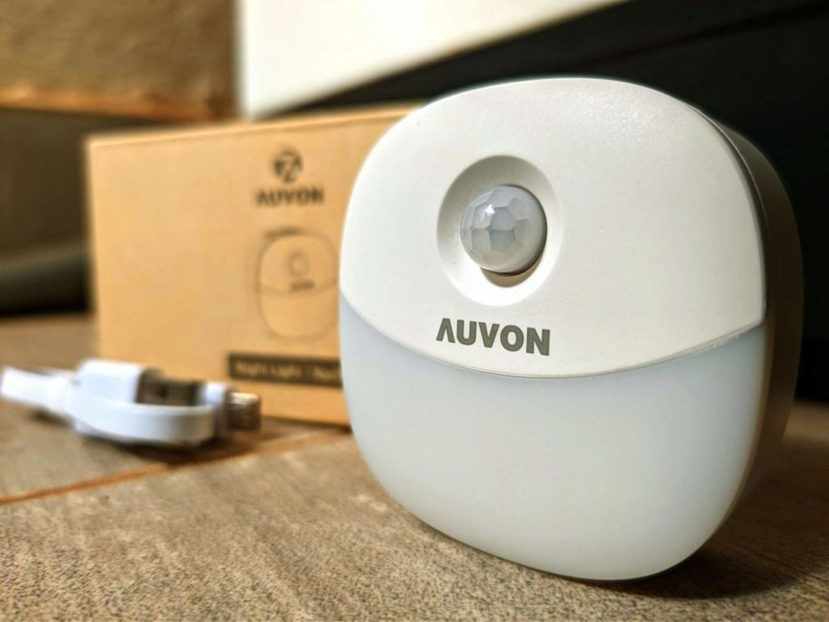
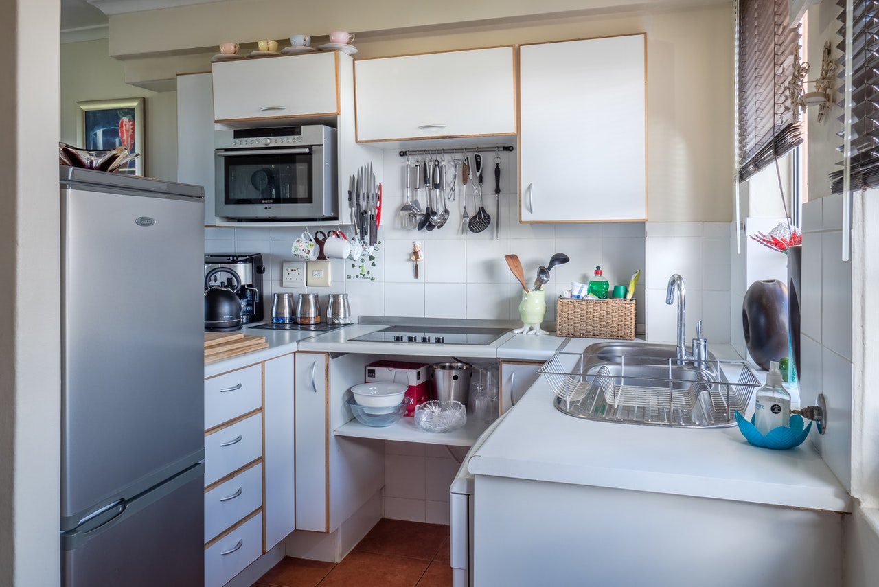
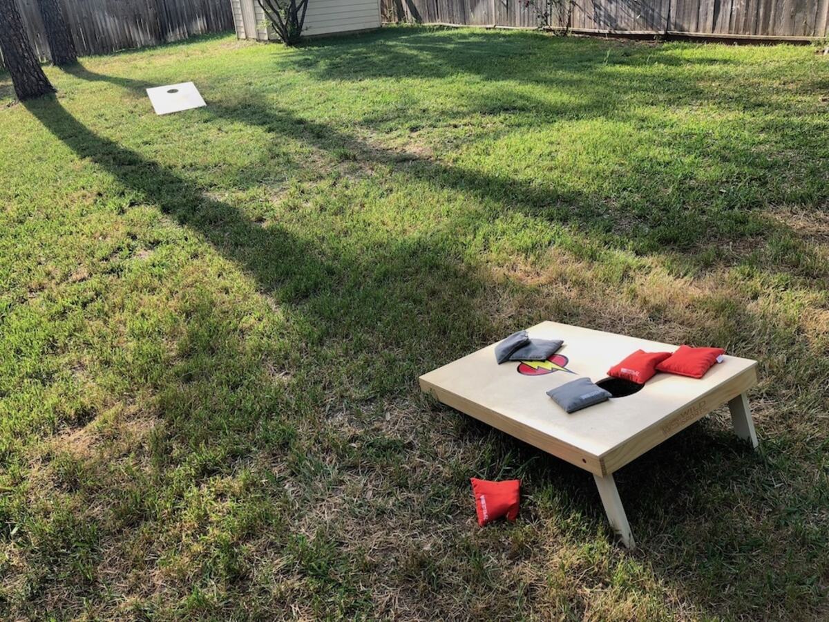




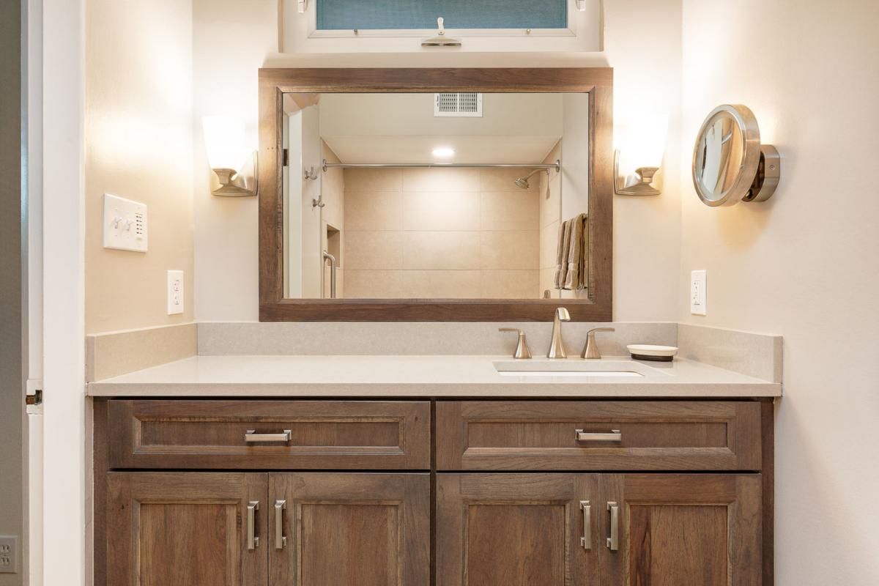


0 thoughts on “Kitchen Space Distance Rules”