Home>Storage Ideas>Kitchen Storage>11 Outdated Kitchen Rules You Can Ignore When Designing A Small Kitchen
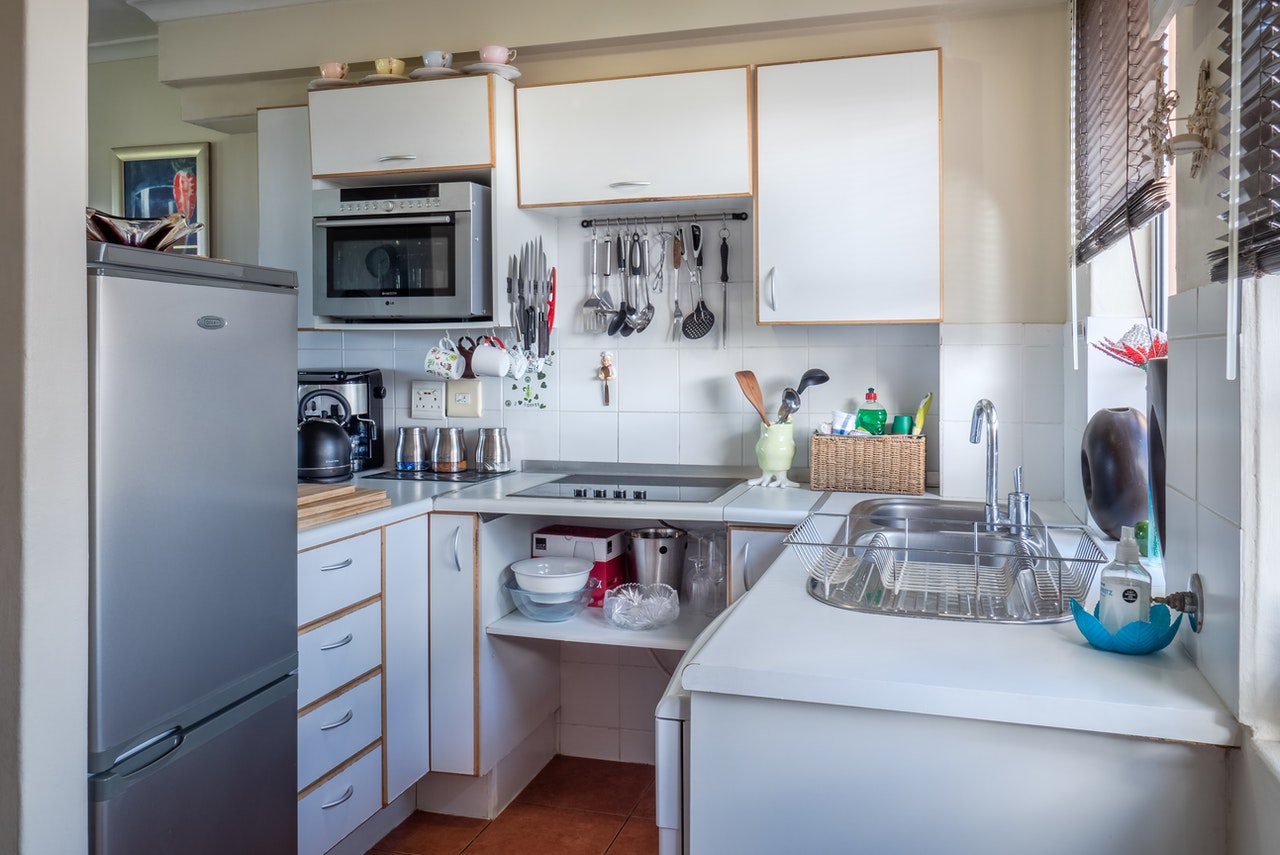

Kitchen Storage
11 Outdated Kitchen Rules You Can Ignore When Designing A Small Kitchen
Modified: January 8, 2024
Looking to design a small kitchen? Ignore these 11 outdated kitchen rules and get inspired by our kitchen storage ideas for an efficient and modern space.
(Many of the links in this article redirect to a specific reviewed product. Your purchase of these products through affiliate links helps to generate commission for Storables.com, at no extra cost. Learn more)
Introduction
Designing a small kitchen can be a challenge, especially when you’re bombarded with countless rules and guidelines on how to make the most of the limited space. However, it’s important to remember that not all kitchen design rules are set in stone. In fact, many of the traditional “rules” can be ignored to create a functional and visually appealing kitchen.
In this article, we will explore 11 outdated kitchen rules that you can confidently ignore when designing a small kitchen. By breaking these rules, you’ll discover innovative and creative ways to maximize your kitchen’s potential and create a space that reflects your unique style and needs.
Key Takeaways:
- Embrace dark colors, standard appliances, and mixed cabinet styles to defy traditional small kitchen design rules and create a visually stunning and personalized space that reflects your unique style and needs.
- Incorporate statement lighting, a kitchen island, and a dedicated dining area to enhance functionality and versatility in your small kitchen, breaking free from outdated design limitations and creating a space that accommodates your everyday needs.
Rule 1: Avoid Dark Colors
Traditionally, it has been recommended to avoid using dark colors in small spaces as they tend to make the area look smaller and more cramped. However, this rule can be disregarded when it comes to designing a small kitchen. Dark colors can actually add depth and character to the space, creating a cozy and inviting atmosphere.
By incorporating dark colors such as deep navy blues, charcoal greys, or rich chocolate browns, you can create a striking contrast that makes the kitchen appear more spacious. Dark-colored cabinets or backsplashes can provide a dramatic focal point, while darker countertops or flooring can add sophistication and elegance.
To ensure that the space doesn’t feel too overwhelming, you can balance the dark colors with lighter elements. Consider using light-colored countertops, backsplash tiles, or even open shelving to create a sense of balance and prevent the kitchen from feeling too dark. Additionally, incorporating ample lighting, both natural and artificial, can further brighten up the space and prevent it from appearing cramped.
So, don’t be afraid to embrace the richness and depth that dark colors can bring to your small kitchen. By breaking this outdated rule, you can create a visually stunning space that defies expectations and makes a bold statement.
Rule 2: Use Small Appliances
One common misconception when designing a small kitchen is that you should only use small appliances to save space. However, this rule can be ignored, as small appliances may not always be the most practical or efficient choice.
In fact, incorporating standard-sized appliances in a small kitchen can offer numerous benefits. Firstly, standard appliances often have a higher capacity and more advanced features compared to their smaller counterparts. This means you’ll have more cooking power and functionality at your disposal, allowing you to prepare a wider range of meals.
Additionally, opting for standard-sized appliances can help maintain a cohesive look within your kitchen. It can be challenging to find small appliances that match in terms of style and finishes, which can potentially disrupt the overall aesthetic of your space. By choosing standard-sized appliances, you can easily find a cohesive set that complements your kitchen’s design.
While it’s true that standard appliances may take up more space, there are clever strategies to accommodate them in a small kitchen. Consider opting for built-in appliances, which can be seamlessly integrated into your cabinetry to create a streamlined look. Alternatively, you can place larger appliances strategically to maximize countertop and storage space.
Remember, the key to successfully incorporating standard-sized appliances in a small kitchen is thoughtful planning and organization. Prioritize your most frequently used appliances and ensure they have dedicated storage space. By doing so, you can have the convenience and functionality of larger appliances while still optimizing the use of your limited kitchen space.
Rule 3: Stick to One Cabinet Style
Traditionally, it has been recommended to stick to one cabinet style in order to create a cohesive and unified look. However, this rule can be discarded when designing a small kitchen. Mixing cabinet styles can actually add visual interest and dimension to the space, making it feel more personalized and unique.
By incorporating different cabinet styles, you can create contrast and break up the monotony often associated with a single style. For example, you could combine sleek, modern upper cabinets with rustic, distressed lower cabinets for a charming and eclectic look. Alternatively, you could mix materials, such as using glass-front cabinets for display purposes and solid wood cabinets for storage, to create a dynamic visual impact.
When mixing cabinet styles, it’s important to consider the overall aesthetic you want to achieve. Aim for a cohesive design by selecting styles that complement each other in terms of color, texture, or hardware. This will create a harmonious blend that adds character without overwhelming the space.
In a small kitchen, the key is to balance the different cabinet styles and ensure they work together harmoniously. You can achieve this by using a similar color palette or coordinating hardware finishes. Additionally, consider incorporating open shelving or glass-front cabinets to break up the visual weight and create a sense of openness in the space.
So, don’t shy away from mixing cabinet styles in your small kitchen. Embrace the opportunity to showcase your personal style and create a visually dynamic space that will be the envy of everyone who enters.
Rule 4: Eliminate Upper Cabinets
In the past, it has been suggested to eliminate upper cabinets in a small kitchen to create a more open and spacious atmosphere. However, this rule can be disregarded as upper cabinets serve a crucial purpose in providing ample storage and organization opportunities.
While it’s true that removing upper cabinets can create a visually open space, it often leads to a lack of storage, especially in a small kitchen where every inch counts. Instead of completely eliminating upper cabinets, you can find a balance by incorporating a combination of open shelving and upper cabinets.
Open shelving can add a touch of elegance and create an airy feel in your kitchen. It also provides an opportunity to display your favorite dishes, cookbooks, or decorative items. However, it’s important to be mindful of clutter and ensure that the items you display are both functional and aesthetically pleasing.
By keeping some upper cabinets, you can enjoy the benefits of concealed storage. This is especially helpful for items that you use less frequently or want to keep out of sight. You can make the most of the vertical space by opting for taller cabinets that reach the ceiling, maximizing storage capacity.
To maintain a sense of openness, consider using glass-front cabinets or cabinets with open shelving on the uppermost level. This will visually lighten the space and create a more expansive feel.
Remember, the key is to strike a balance between open shelving and upper cabinets in your small kitchen. This will allow you to have the best of both worlds – a visually appealing space with adequate storage and organization.
Rule 5: Always Have a Full-Size Sink
It has long been believed that a full-size sink is a necessity in a kitchen, regardless of its size. However, this rule can be ignored when designing a small kitchen as there are alternative options that can save valuable counter space and still provide sufficient functionality.
One option to consider is a compact or undermount sink. These sinks are specifically designed to maximize counter space while still offering enough room to wash dishes and prepare food. They are available in various sizes and configurations, allowing you to choose one that fits perfectly within your kitchen’s layout.
Another alternative is a single-bowl sink instead of a double-bowl sink. While double-bowl sinks offer separate spaces for washing and rinsing, they can take up a significant amount of counter space. Opting for a single-bowl sink gives you a larger basin that is more versatile and efficient in a small kitchen setting.
If you still prefer a full-size sink and don’t want to compromise on functionality, you can explore options with integrated cutting boards or removable sink covers. These added features can provide additional counter space when the sink is not in use, creating a multipurpose workspace in your small kitchen.
Lastly, consider installing under sink storage solutions to make the most of the space beneath the sink. Utilize adjustable shelves, stackable bins, or pull-out organizers to maximize storage and keep your small kitchen tidy and organized.
By ignoring the rule of always having a full-size sink, you can reclaim precious counter space and optimize the functionality of your small kitchen. Explore the various options available and choose a sink that suits your needs while still providing sufficient workspace.
Rule 6: Avoid Open Shelving
For many years, it was commonly advised to avoid open shelving in a small kitchen due to concerns about visual clutter and the need to keep items neatly arranged. However, this rule can be discarded, as open shelving offers numerous benefits that can enhance both the functionality and aesthetics of a small kitchen.
Open shelving provides a sense of openness and airiness to the kitchen, making it appear larger than it actually is. It also allows for easy access to frequently used items, as they are within arm’s reach. This can be especially beneficial in a small kitchen where efficiency is key.
In addition to enhancing accessibility, open shelving allows you to showcase your favorite kitchenware and create a personalized display. You can style the shelves with decorative items, such as colorful dishes, glassware, or cookbooks, adding a touch of personality and charm to your kitchen.
To make open shelving work effectively in a small kitchen, it’s essential to strike a balance between functionality and design. Start by decluttering and organizing your items, keeping only what you truly need and use regularly. This will help prevent the shelves from looking cluttered and overwhelming.
Consider grouping similar items together and using baskets or bins to corral smaller items, creating a neat and cohesive look. You can also mix and match different textures, colors, and shapes to add visual interest to the shelves.
It’s important to note that open shelving may not be suitable for everyone, as it requires regular upkeep and dusting. However, if you have a small kitchen and want to create a unique and visually appealing space, open shelving can be a game-changer. By breaking this outdated rule, you’ll discover a new world of organization and design possibilities for your small kitchen.
When designing a small kitchen, ignore the rule that says you can’t use dark colors. Dark colors can actually create a cozy and intimate atmosphere in a small space.
Rule 7: Stay Away from Statement Lighting
When it comes to designing a small kitchen, it has often been advised to steer clear of statement lighting fixtures in order to avoid overwhelming the space. However, this rule can be disregarded, as incorporating statement lighting can actually elevate the style and functionality of a small kitchen.
Statement lighting fixtures serve as focal points and can bring character and personality to your kitchen. They add visual interest, draw the eye upward, and create a sense of depth in a limited space. By choosing a bold and unique lighting fixture, you can inject a touch of style and create a visual impact that elevates the overall aesthetic of your small kitchen.
To make the most of statement lighting in a small kitchen, consider the scale and proportion of the fixture. Opt for a fixture that is proportionate to the size of your kitchen, ensuring it doesn’t overpower the space. Pendant lights, chandeliers, or even a cluster of smaller lights can all work well as statement fixtures, adding a touch of elegance and charm.
Additionally, statement lighting can serve a practical purpose by illuminating key areas of your kitchen. By strategically placing the fixture above the dining table or kitchen island, you can create a well-lit and functional workspace. Dimmable lights can also be installed to control the ambience and mood of the kitchen, depending on the time of day or your preference.
Remember to consider the overall style of your kitchen when selecting statement lighting. Opt for a fixture that complements the existing design elements, such as the cabinet hardware, backsplash, or countertop material. This will create a cohesive and harmonious look that ties the entire space together.
Don’t be afraid to make a bold statement with your lighting choices in your small kitchen. By breaking this outdated rule, you can transform your kitchen into a stunning and inviting space that showcases your unique style and adds a wow factor to your home.
Rule 8: Skip the Kitchen Island
In the past, it was often advised to skip the kitchen island in a small kitchen due to concerns about limited space. However, this rule can be disregarded as incorporating a kitchen island can actually enhance functionality and provide valuable storage and workspace in a small kitchen.
A kitchen island can serve multiple purposes, such as an additional countertop for meal preparation, a gathering spot for family and friends, and extra storage for cookware, appliances, and utensils. It can also act as a visual anchor, defining the kitchen space and creating a central focal point.
When designing a kitchen island for a small kitchen, it’s crucial to consider the dimensions and layout of your space. Opt for a compact or narrow island that doesn’t impede the flow of traffic. This will ensure that there is enough room to comfortably navigate around the kitchen.
To make the most of the limited space, consider incorporating smart storage solutions into your kitchen island. Install drawers, shelves, or even a wine rack to maximize storage capacity. This will help keep your kitchen organized and free from clutter.
Another option to consider is a portable or rolling kitchen island. These versatile units can be moved around as needed, providing flexibility in a small kitchen. When not in use, they can be conveniently stored against a wall or in a designated space, freeing up valuable floor space.
When selecting the design and materials for your kitchen island, choose options that complement the existing style of your kitchen. Opt for a cohesive color palette and consider incorporating similar finishes or materials to create a harmonious look.
By adding a kitchen island to your small kitchen, you can maximize functionality and storage while creating a focal point that enhances the overall design. Don’t shy away from this versatile feature – breaking this outdated rule can transform your small kitchen into a hub of activity and efficiency.
Rule 9: Don’t Mix Metals
For a long time, it was considered a design faux pas to mix metal finishes in a kitchen. However, this rule can be disregarded, as mixing metals can actually add depth, visual interest, and a modern touch to your small kitchen.
When used intentionally and thoughtfully, mixing metal finishes can create a harmonious and eclectic look. It allows you to bring together different textures, colors, and tones to create a visually balanced space.
To successfully mix metals in your small kitchen, start by selecting a dominant metal as the primary finish. This metal will serve as the foundation and anchor for your design. Choose a finish that complements your cabinets, appliances, and overall color scheme.
Once you’ve chosen your dominant metal, you can introduce secondary metal finishes to add contrast and depth. For example, you can incorporate brass or copper accents through lighting fixtures, cabinet hardware, or faucets. Mixing metals in this way creates a refined and layered look.
To ensure a cohesive and balanced aesthetic, aim to use no more than three different metal finishes in your small kitchen. This will prevent the space from feeling overwhelming or disconnected. Remember to consider the overall color palette and balance warm and cool tones accordingly.
When mixing metals, it’s crucial to maintain consistency throughout the space. Ensure that the chosen finishes are distributed evenly and repeated in various elements of the kitchen. Creating a sense of repetition and rhythm will tie the different metals together and create a cohesive design.
By breaking the outdated rule of not mixing metals in a small kitchen, you can add character, style, and visual interest to your space. Embrace the opportunity to experiment with different finishes and create a kitchen that truly reflects your personal taste and design sensibilities.
Rule 10: Don’t Overcrowd the Countertops
Traditionally, it has been advised to keep countertops clear and free from clutter to create a clean and organized look. However, this rule can be ignored, as strategically using countertop space in a small kitchen can actually enhance functionality and add personality to the space.
When it comes to small kitchens, every inch of countertop space is valuable. Instead of keeping them completely empty, use your countertops as functional areas for appliances, storage, and decorative elements.
Start by identifying the appliances and tools that you use most frequently and designate appropriate countertop space for them. This can include a coffee maker, toaster, mixer, or other go-to kitchen gadgets. By keeping these items easily accessible, you’ll save time and effort in your daily cooking and meal preparation.
You can also incorporate creative storage solutions on your countertops to maximize their use. Consider adding a stylish spice rack, a freestanding wine rack, or a utensil holder. These functional and decorative items not only save space in your cabinets but also add visual interest and personality to your kitchen.
Don’t forget to leave some open countertop space for food preparation. Having a clear area to chop vegetables or assemble ingredients is essential in a small kitchen. If you’re short on space, you can invest in a portable cutting board or a pull-out countertop extension that can be easily tucked away when not in use.
To avoid overcrowding, it’s important to strike a balance between functionality and aesthetics. Be mindful of the amount of countertop space you have and selectively choose items to display. Group similar and complementary items together to create an organized and visually pleasing arrangement.
By breaking the outdated rule of not overcrowding the countertops, you can maximize the functionality of your small kitchen and infuse it with your own personal style. Embrace the opportunity to showcase your favorite gadgets, add storage solutions, and create a practical and visually appealing workspace.
Rule 11: Forget About a Dining Area
In the past, it was often suggested to forgo a dining area in a small kitchen due to space constraints. However, this rule can be disregarded, as creating a dedicated dining area can add functionality and versatility to your small kitchen, allowing it to serve as a multi-purpose space.
Having a designated dining area in your kitchen provides a convenient and inviting space for meals, gatherings, or even as a casual workspace. It eliminates the need to constantly shift between different rooms, making mealtime and entertaining more seamless and enjoyable.
When it comes to incorporating a dining area in a small kitchen, there are various options to consider. One popular choice is a small dining table or a compact breakfast nook that can fit comfortably in a corner or along a wall. Look for tables with built-in storage capabilities or ones that can be folded or expanded to maximize space.
If your kitchen layout allows, you can also opt for an island with built-in seating as a dining area. This provides a dual-purpose surface for meal prep and dining, saving valuable floor space. Additionally, consider utilizing bar-height stools that can be neatly tucked under the countertop or island when not in use.
If space is extremely limited, you can explore alternative options such as a wall-mounted drop-leaf table that can be folded down when not needed. Alternatively, consider utilizing a countertop extension or even a small movable cart with a drop-leaf surface as a dining space.
Remember, making the most of a small kitchen means being creative with the available space. Incorporating a dining area, no matter how small, can transform your kitchen into a more functional and inviting space for meals and gatherings.
By breaking the outdated rule of forgetting about a dining area in a small kitchen, you can create a versatile and multi-functional space that accommodates your everyday needs and enhances your overall kitchen experience.
Conclusion
Designing a small kitchen does not mean adhering to strict rules and limitations. In fact, many outdated rules can be disregarded, allowing you to create a functional, visually appealing, and personalized space that meets your unique needs and style. By thinking outside the box and embracing innovative ideas, you can transform your small kitchen into a stunning and efficient hub of activity.
From using dark colors to embracing open shelving and mixing metals, there are countless ways to break free from traditional conventions and create a kitchen that defies expectations. Incorporating statement lighting, a kitchen island, and even a dedicated dining area can enhance both the functionality and aesthetics of your small kitchen.
While it’s important to consider the specific challenges that come with designing a small kitchen, such as maximizing storage, minimizing clutter, and optimizing workflow, it’s equally crucial to infuse your own personal touch and style into the space. Don’t be afraid to experiment and take risks – after all, it’s your kitchen and should reflect your personality.
Remember to strike a balance between functionality and aesthetics, carefully considering the layout, colors, materials, and finishes that will make your small kitchen truly shine. Think creatively about storage solutions, utilize vertical space, and incorporate organizational tools to keep your kitchen tidy and efficient.
So, go ahead and break free from the limitations of outdated rules when designing your small kitchen. Embrace your creativity, think outside the box, and create a space that is not only visually stunning but also optimized for everyday use. With the right approach, your small kitchen can become the heart of your home, a space that is both inviting and practical for all your culinary adventures.
Frequently Asked Questions about 11 Outdated Kitchen Rules You Can Ignore When Designing A Small Kitchen
Was this page helpful?
At Storables.com, we guarantee accurate and reliable information. Our content, validated by Expert Board Contributors, is crafted following stringent Editorial Policies. We're committed to providing you with well-researched, expert-backed insights for all your informational needs.
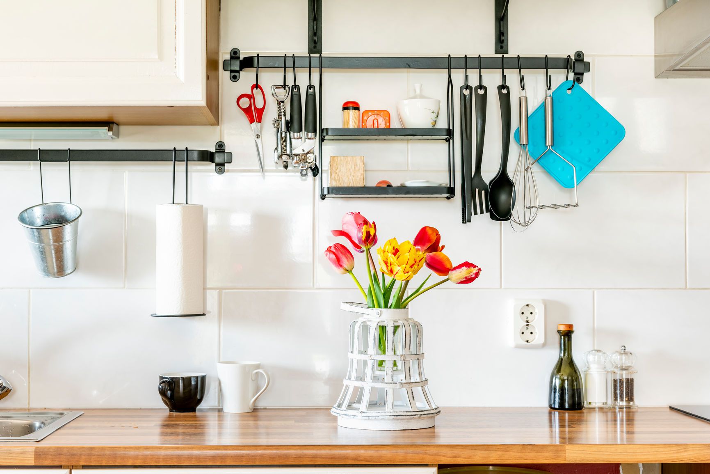
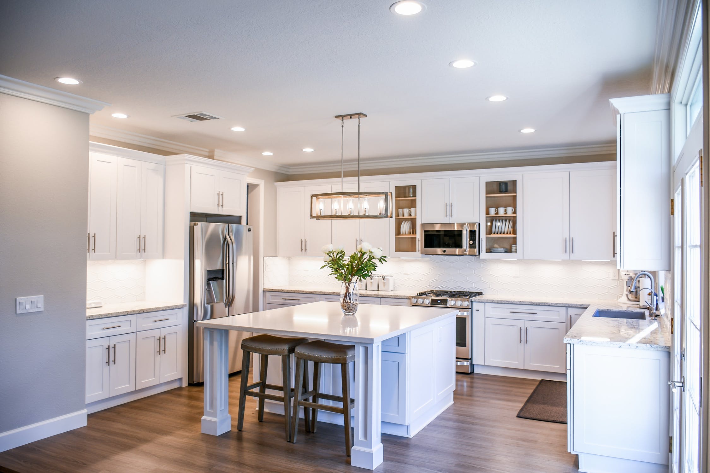
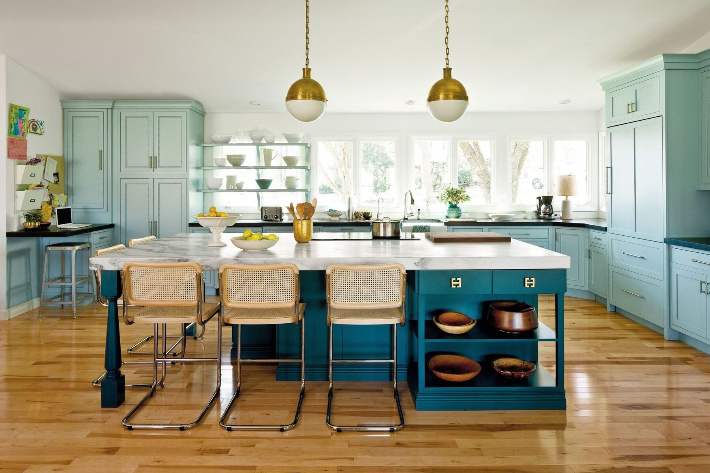
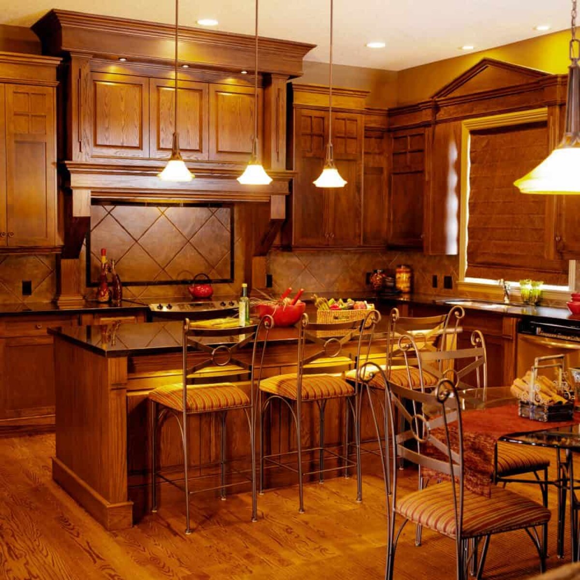
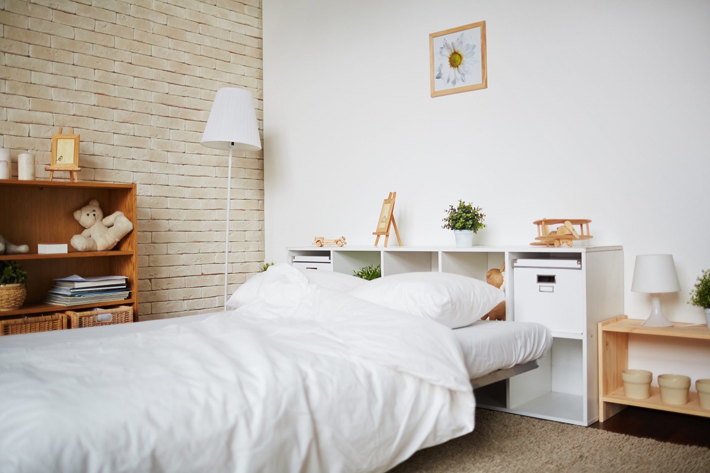

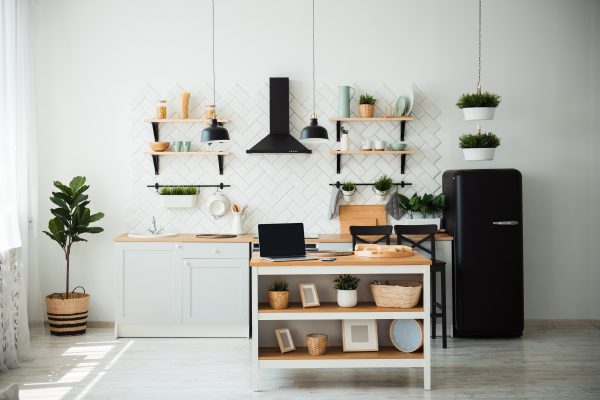
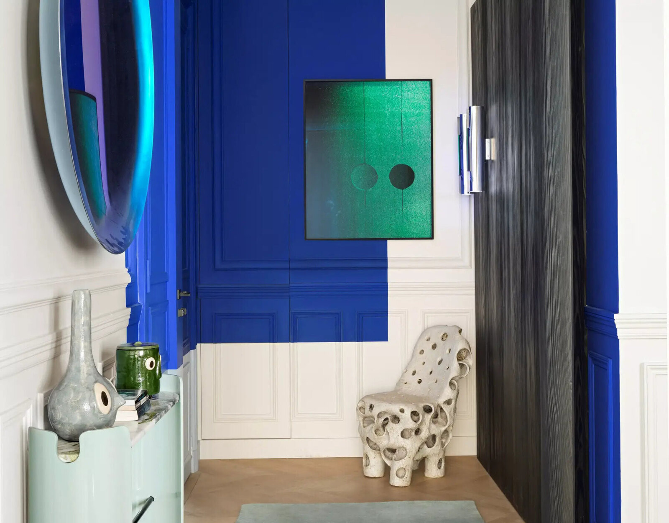
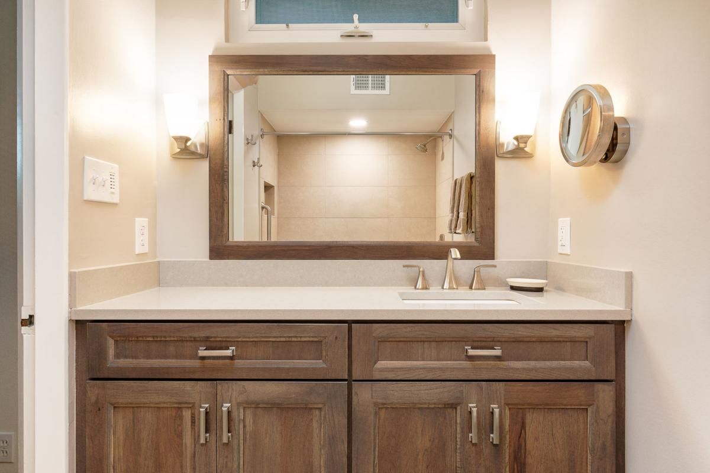
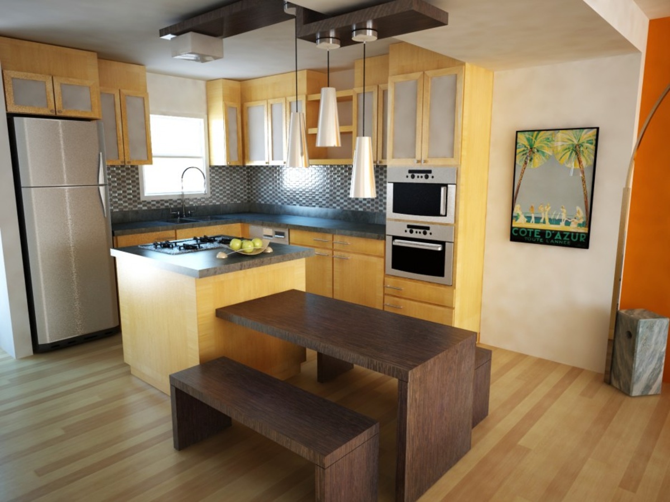
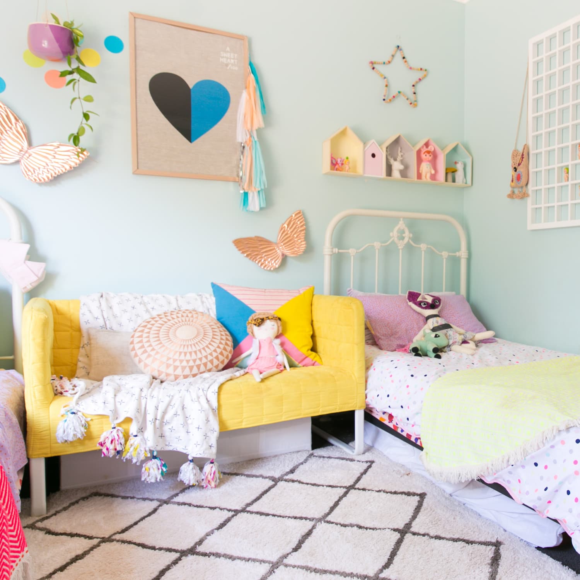
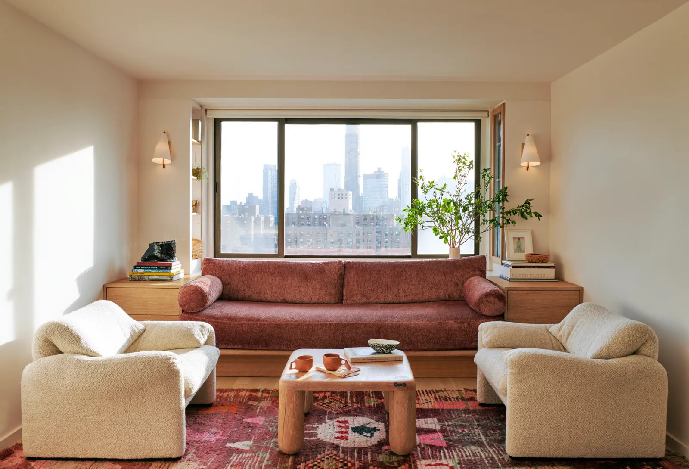


0 thoughts on “11 Outdated Kitchen Rules You Can Ignore When Designing A Small Kitchen”