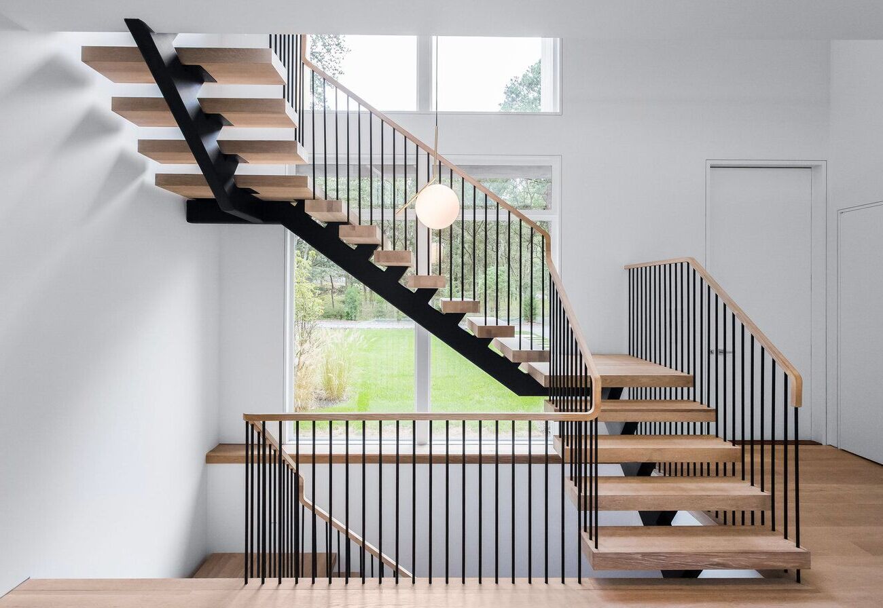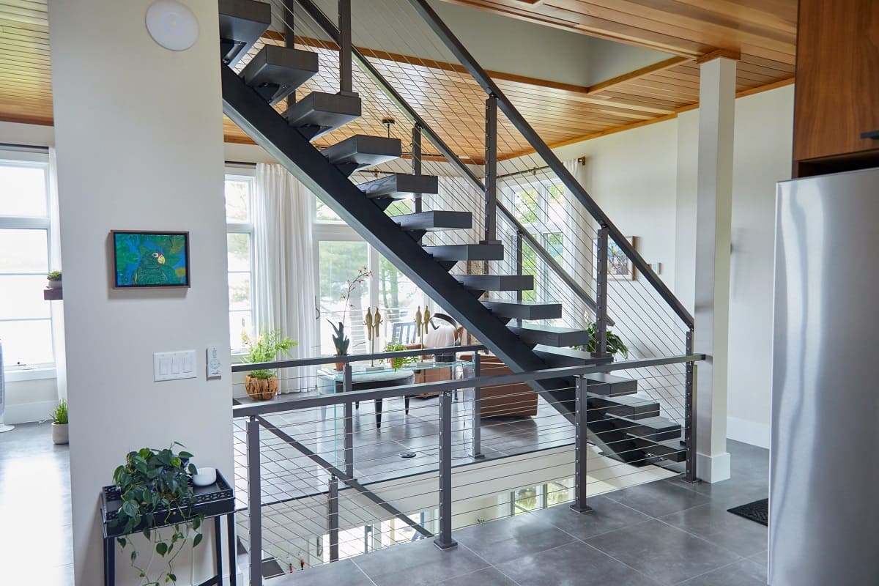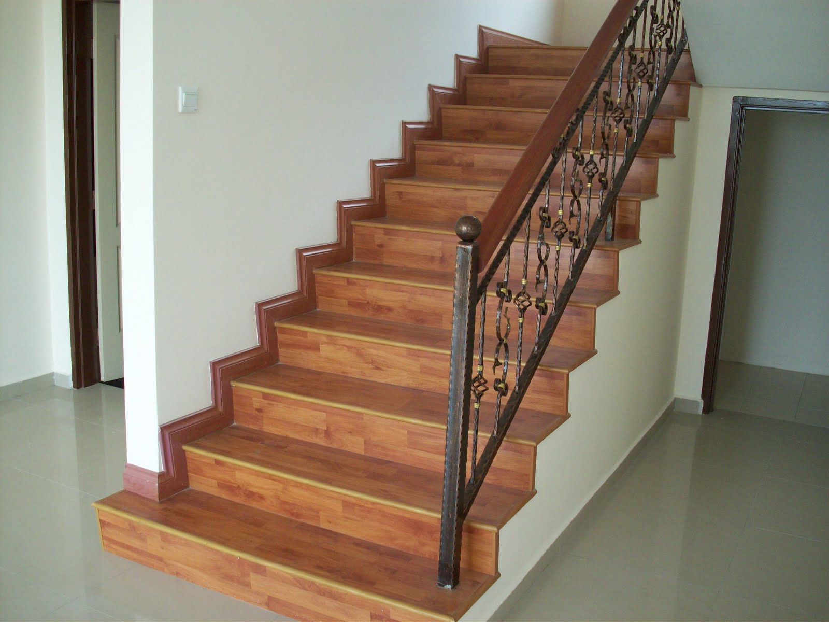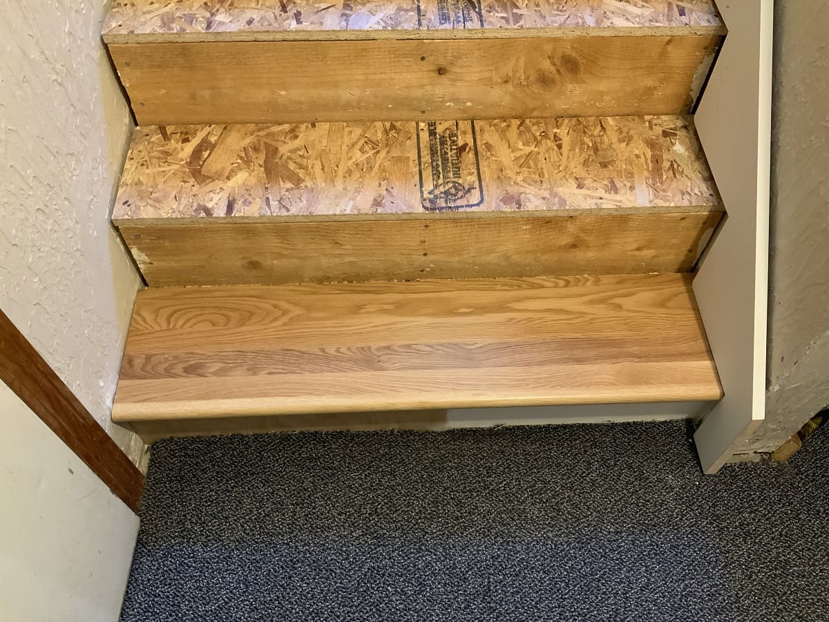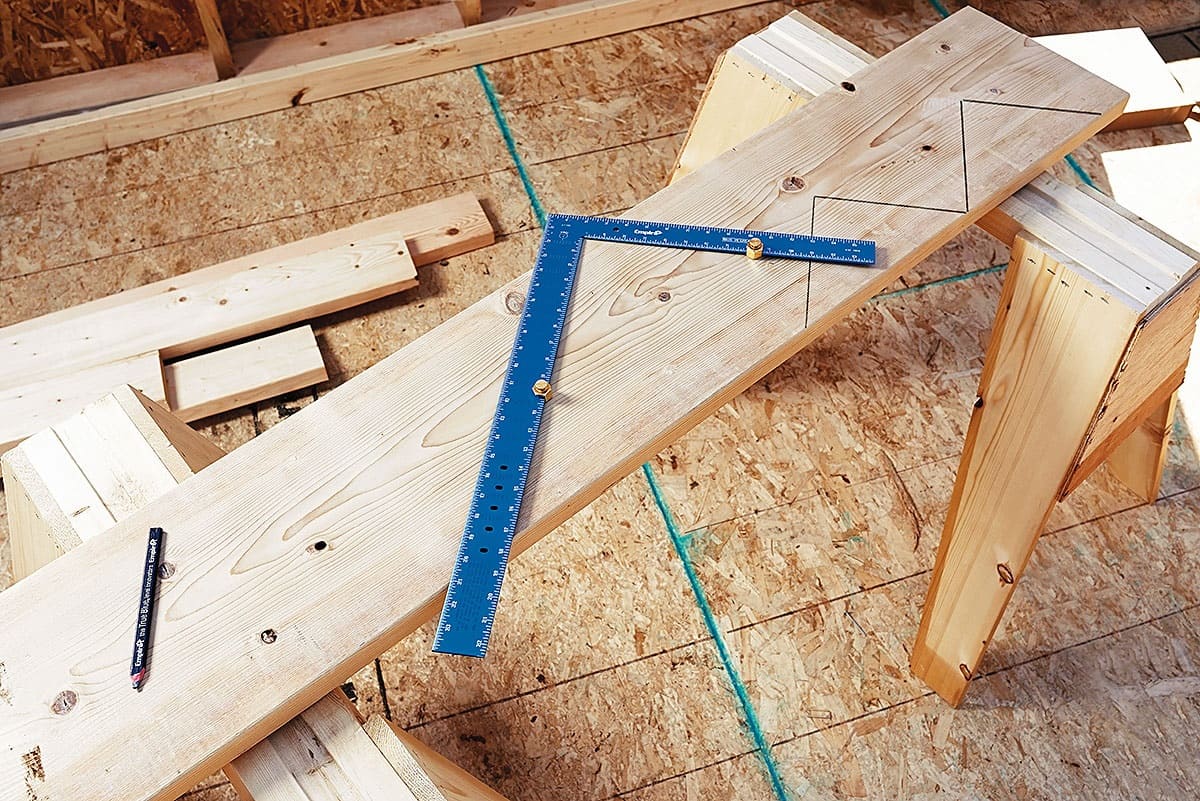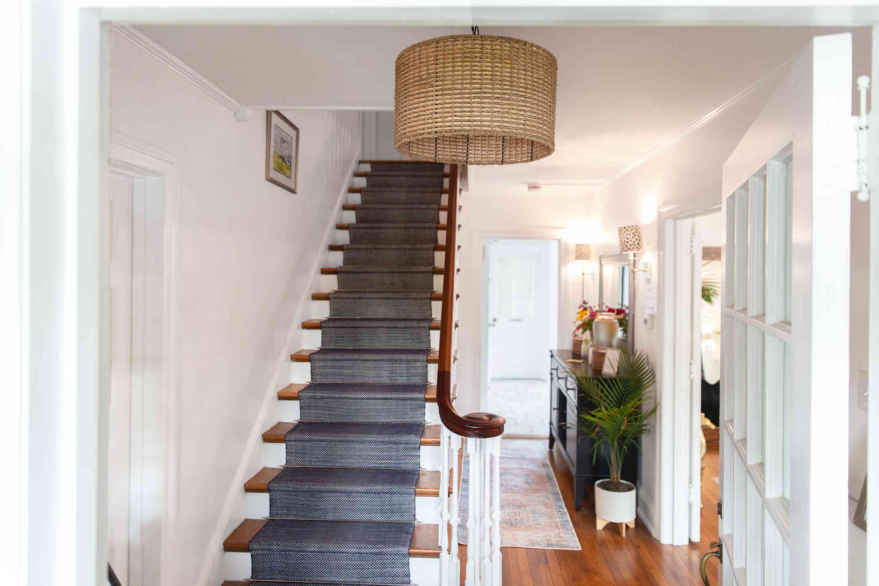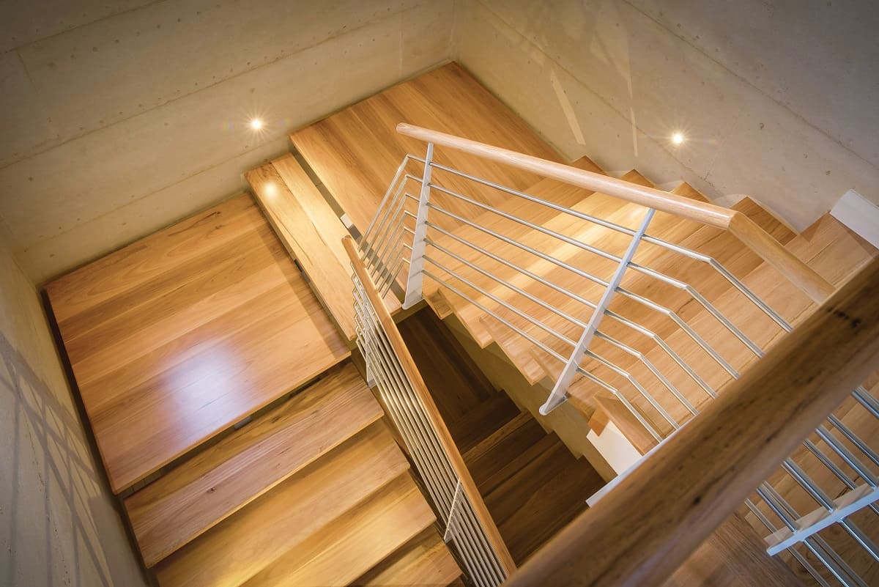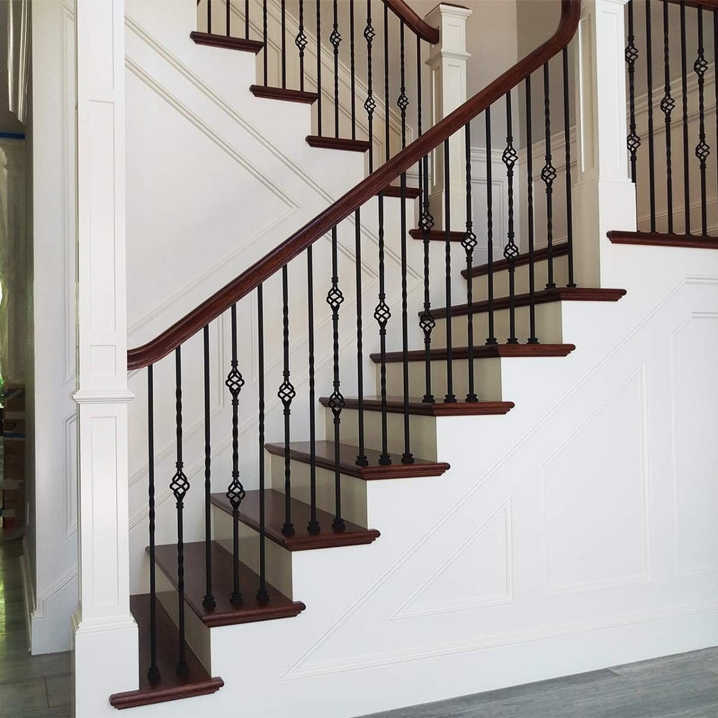Home> Staircase Design
Staircase Design Insider: Unveiling Mesmerizing Trends!
Discover the latest mesmerizing trends in staircase design with Staircase Design Insider. Explore breathtaking designs and get inspired to transform your space.
How To Calculate The Number Of Stairs Needed For Your Project
By: Olivia Parker • Articles
