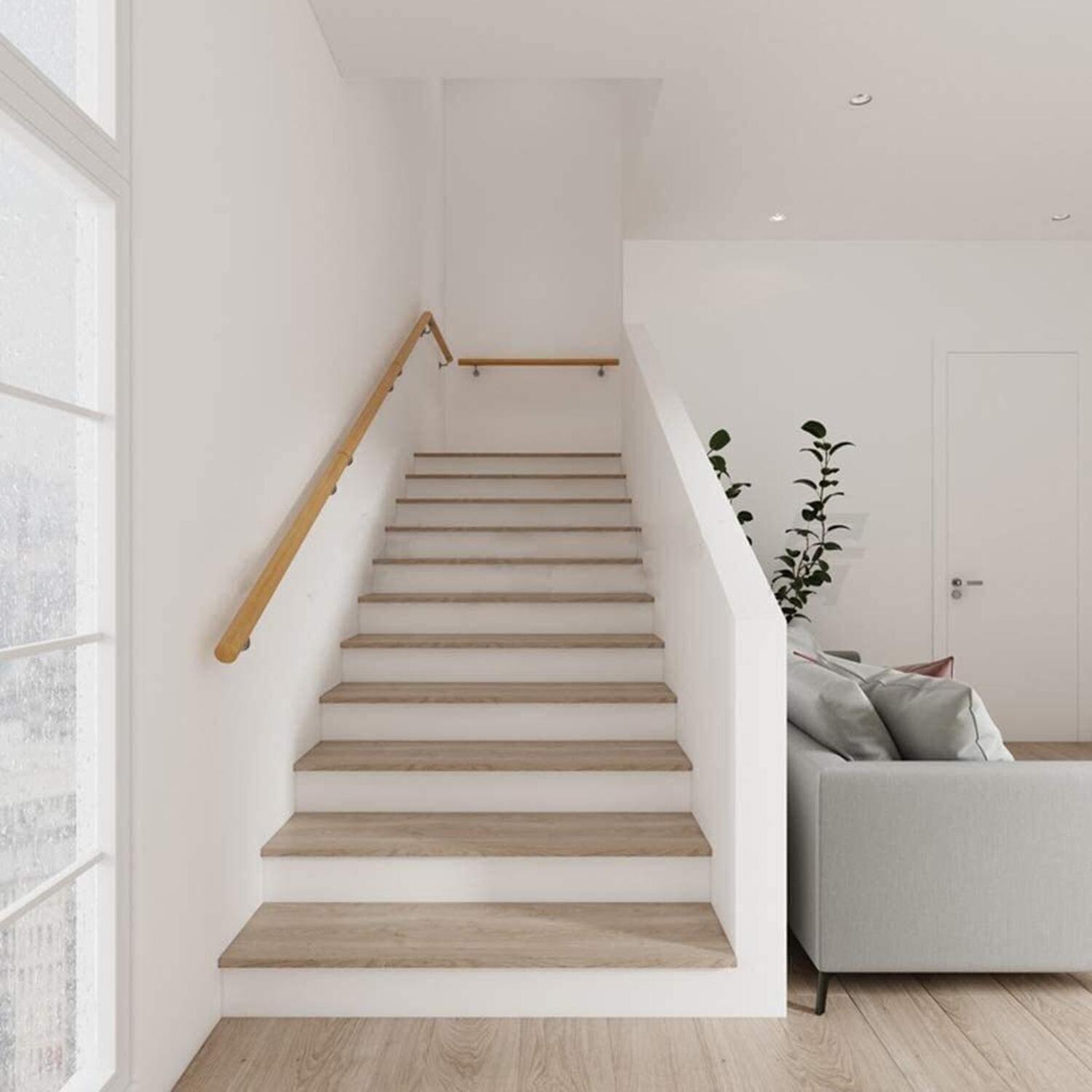

Articles
How High Does A Handrail Have To Be On Stairs
Modified: January 8, 2024
Find out the necessary height requirement for handrails on stairs in this informative article. Discover the standards and regulations for a safe staircase.
(Many of the links in this article redirect to a specific reviewed product. Your purchase of these products through affiliate links helps to generate commission for Storables.com, at no extra cost. Learn more)
Introduction
Welcome to our comprehensive guide on handrail height requirements for stairs. Whether you are designing a staircase for your home or planning a commercial space, understanding the appropriate height for handrails is essential to ensure safety and compliance with building codes and regulations.
Handrails play a crucial role in providing support and stability for individuals navigating stairs. They offer a secure grip, helping to prevent slips, falls, and accidents. Additionally, handrails can assist people with disabilities or limited mobility, allowing them to confidently ascend and descend the stairs.
Building codes and regulations set specific guidelines for handrail height to ensure uniformity and safety across different structures. These regulations are designed to protect the occupants of a building and promote accessibility for all individuals. By adhering to these requirements, you can create a staircase that meets the necessary standards and safeguards the well-being of those using it.
In this article, we will provide an overview of the building codes and regulations related to handrail height. We will discuss the minimum handrail height requirements, both residential and commercial guidelines, handrail design considerations, extension and transition zones, as well as installation and maintenance tips.
By the end of this guide, you will have a comprehensive understanding of handrail height requirements and be equipped with the knowledge to design and install safe and compliant handrails for your stairs.
Key Takeaways:
- Proper handrail height is crucial for safety and accessibility on stairs. Understanding building codes, considering user needs, and adhering to installation and maintenance guidelines are essential for creating secure and compliant handrails.
- Whether for residential or commercial spaces, handrail design should balance functionality, aesthetics, and compliance with regulations. Factors such as gripability, material selection, and seamless transitions contribute to creating safe and visually appealing staircases.
Read more: When Are Handrails Required On Stairs
Building Codes and Regulations
One of the primary considerations when designing stairs is ensuring that the handrail is at the appropriate height. Building codes and regulations play a vital role in determining the standards for handrail height, as they are aimed at providing a safe and accessible environment for building occupants. These regulations ensure that stairs are designed with the necessary support and grip to prevent accidents and promote ease of use.
The importance of handrail height on stairs cannot be overstated. The handrail serves as a crucial element of the staircase, offering stability and balance to individuals ascending or descending. By providing a secure grip at the correct height, it greatly reduces the risk of slips, falls, and other accidents. Handrails also provide support for individuals with limited mobility or disabilities, enabling them to navigate stairs with greater confidence.
When considering handrail height on stairs, it is important to familiarize yourself with the relevant building codes and regulations. These codes can vary depending on the location and type of building. However, most jurisdictions adhere to the standards set by organizations such as the International Building Code (IBC) and the American with Disabilities Act (ADA).
The International Building Code (IBC) provides guidelines for the construction and design of stairs, including handrail height requirements. According to the IBC, the minimum required height for handrails on stairs is typically 34 inches to 38 inches above the nosing of the stairs. This measurement ensures that the handrail is within easy reach and provides adequate support for users.
The American with Disabilities Act (ADA) focuses on promoting accessibility for individuals with disabilities. Handrail height requirements under ADA guidelines differ slightly from the IBC standards. According to the ADA, handrails on stairs should be between 30 inches and 38 inches in height, measured from the leading edge of the stair tread. The ADA also specifies that handrails should have a diameter between 1.25 inches and 1.5 inches, allowing for a comfortable and secure grip.
It is important to note that local building codes may have their own variations on height requirements. It is essential to consult with your local building authority or a professional contractor to ensure compliance with the specific regulations in your area. Failure to adhere to these requirements may result in penalties or potential safety issues.
Understanding and adhering to the relevant building codes and regulations for handrail height on stairs is paramount. By doing so, you can create a safe and accessible space that promotes the well-being of all individuals using the staircase. In the next section, we will delve deeper into the minimum handrail height requirements and the factors that influence them.
Minimum Handrail Height Requirements
When it comes to handrail height on stairs, there are specific minimum requirements that need to be followed to ensure safety and compliance. Understanding these minimum height requirements is crucial when designing and installing handrails for stairs.
The minimum required handrail height serves as a baseline for creating a secure and accessible environment for individuals using the stairs. It provides a standard guideline that helps maintain consistency and ensures that handrails are positioned at a suitable height to offer support and stability.
The specific minimum handrail height requirements may vary depending on the jurisdiction and the type of building. However, the general consensus outlined by building codes such as the International Building Code (IBC) and the American with Disabilities Act (ADA) is that handrails should be between 34 inches and 38 inches above the nosing of the stairs.
Several factors influence handrail height requirements. One such factor is the intended users of the stairs. For example, if the stairs are primarily designed for children, the handrails may need to be positioned at a lower height to accommodate their smaller stature. Conversely, if the stairs are designed for use by individuals with limited mobility, the handrail height may need to be higher to ensure optimal support and accessibility.
Another factor that influences handrail height is the angle and steepness of the stairs. For steep stairs, a higher handrail may be needed to provide sufficient support and help individuals maintain balance as they ascend or descend. Additionally, the width of the stairs can also impact the handrail height. Wider stairs may require a higher handrail to ensure that it is within easy reach for users.
Accessibility is another critical consideration when determining handrail height. The American with Disabilities Act (ADA) has specific guidelines to ensure that handrails are usable by individuals with disabilities. These guidelines outline that handrails on stairs should be between 30 inches and 38 inches in height, measured from the leading edge of the stair tread. This range allows individuals with varying heights and abilities to comfortably and safely grip the handrail.
It is important to note that while there are specific minimum handrail height requirements, it is generally acceptable to install handrails at a slightly higher or lower height to accommodate the specific needs and preferences of the users. Flexibility in handrail height can be particularly important in residential settings where family members may have different heights or mobility requirements.
By understanding the minimum required handrail height and the factors that influence handrail height requirements, you can ensure that the handrails on your stairs are positioned at an appropriate height to provide maximum safety, accessibility, and comfort for those using the stairs.
Residential Handrail Height Guidelines
When it comes to residential staircases, there are recommended guidelines for handrail height to ensure safety and accessibility for homeowners and their families. These guidelines help ensure that handrails are positioned at an appropriate height to provide adequate support and stability while navigating the stairs.
The recommended handrail height for residential staircases generally falls within the range specified by the International Building Code (IBC) and the American with Disabilities Act (ADA), which is between 34 inches and 38 inches above the nosing of the stairs.
When designing handrails for residential stairs, there are several considerations to keep in mind to ensure they are safe and accessible for all household members. Firstly, consider the age and height of the residents. If there are children in the household, it may be necessary to install a lower handrail to accommodate their height and provide a comfortable grip. However, it is also important to consider the future growth of children and anticipate their changing height requirements.
Furthermore, take into account the mobility needs of household members. If there are elderly individuals or individuals with disabilities, it may be necessary to install handrails at a slightly higher height to provide additional support and stability. It is important to strike a balance where the handrail is accessible for all users while also maintaining compliance with building codes and regulations.
Another consideration when designing handrails for residential stairs is the design and aesthetics. Handrails are not just functional elements; they can also add to the overall design and ambiance of the home. Consider choosing handrails with a design that complements the style of the interior, whether it be modern, traditional, or contemporary. Additionally, ensure that the handrail material is durable, sturdy, and easy to grip.
Furthermore, it is essential to pay attention to the handrail thickness and gripability. A handrail that is too thin may not provide a secure grip, while a handrail that is too thick may be uncomfortable to hold. Strike a balance by selecting a handrail thickness that allows for a comfortable and secure grip for all users.
Lastly, ensure that the handrail is installed at a consistent and appropriate height throughout the staircase. This includes any transitions or extensions necessary to maintain continuous support. The handrail should also extend beyond the top and bottom stairs to allow for a smooth transition and provide support during the initial and final steps.
By considering these guidelines and design considerations, you can create safe, accessible, and aesthetically pleasing handrails for residential staircases. Remember to consult local building codes and regulations to ensure compliance and the well-being of your household members.
Commercial Handrail Height Guidelines
Handrail height requirements for commercial buildings and public spaces are governed by specific regulations to ensure safety and accessibility for all individuals. These guidelines are designed to create an inclusive environment and promote ease of use for visitors and employees alike.
The handrail height requirements for commercial buildings generally follow the standards set by the International Building Code (IBC) and the American with Disabilities Act (ADA). According to these codes, handrails on stairs should typically be between 34 inches and 38 inches above the nosing of the stairs. However, it is crucial to consult local building codes and regulations, as they may have specific variations or additional requirements.
In addition to the general height requirements, commercial handrails must comply with accessibility standards outlined by the ADA. These standards ensure that individuals with disabilities can navigate the stairs with ease and without facing any barriers. The ADA specifies that handrails on stairs should be between 30 inches and 38 inches in height, measured from the leading edge of the stair tread. This range accounts for individuals with varying heights and abilities to comfortably grip the handrail.
Commercial handrails also need to meet guidelines regarding diameter and gripability. The ADA recommends handrails to have a diameter between 1.25 inches and 1.5 inches. This allows for a comfortable grip for users of different ages and abilities. The handrail material should provide a suitable texture and grip to enhance safety and prevent slippage.
Commercial buildings and public spaces often have higher foot traffic compared to residential settings. Therefore, it is crucial to select handrails that are durable, resistant to wear and tear, and capable of withstanding heavy use. Consider materials such as stainless steel, aluminum, or high-quality wood that are easy to maintain and offer longevity.
When installing handrails in commercial settings, it is important to consider the visibility and prominence of the handrail. Handrails should be easily identifiable and stand out against the surrounding environment. Proper illumination and contrasting colors can help improve visibility, especially for individuals with visual impairments.
Transitions and extensions are also crucial in commercial handrail design. Continuous handrail support throughout the stairway is essential to ensure an uninterrupted grip. Handrail extensions at the top and bottom of the stairs provide users with a seamless transition onto or off the staircase. These extensions enhance safety and promote a smooth and accessible experience for individuals using the stairs.
In summary, commercial handrail height guidelines ensure the safety and accessibility of individuals in commercial buildings and public spaces. Compliance with building codes and regulations, particularly the ADA guidelines, is essential to create an inclusive environment for all visitors and employees. By selecting appropriate materials, ensuring proper gripability, and considering visibility and continuity, you can design and install commercial handrails that meet the necessary standards and enhance the overall safety and accessibility of the space.
The handrail on stairs should be between 34-38 inches high, measured from the nosing of the treads. This ensures proper support and safety for anyone using the stairs.
Read more: How To Install Handrails On Stairs
Handrail Design Considerations
When designing handrails for stairs, it is important to consider several factors to ensure optimal safety, functionality, and aesthetics. A well-designed handrail not only provides support and stability but also enhances the overall visual appeal of the staircase. Here are some key considerations to keep in mind.
One of the primary factors to consider is handrail thickness. The diameter or thickness of the handrail impacts both the visual appeal and gripability. A handrail that is too thin may not provide a secure grip, while one that is too thick may be uncomfortable to hold. Striking the right balance is essential. Generally, a diameter of 1.25 to 1.5 inches is recommended, as it allows for a comfortable and secure grip for users of various ages and abilities.
Gripability is another crucial aspect of handrail design. The surface of the handrail should have a texture or material that allows for a firm grip, even when hands are wet or sweaty. Consider materials such as wood or rubber with a textured finish or adhesive grip tape. The gripability of the handrail is particularly important in areas where the risk of slippage is high, such as outdoor stairs or near swimming pools.
Material selection is another key consideration in handrail design. The material should not only be visually appealing but also durable and resistant to wear and tear. Common materials used for handrails include wood, stainless steel, aluminum, and wrought iron. Each material has its own unique aesthetic and properties, so choose one that best fits the overall design and functional requirements of the space.
For outdoor handrails, it is important to select materials that are weather-resistant and capable of withstanding the elements. Stainless steel, aluminum, and vinyl-coated handrails are popular choices for outdoor applications as they provide durability and require minimal maintenance.
Consider the design and style of the handrail in conjunction with the surrounding environment. The handrail should complement the overall aesthetics of the staircase and the space it is installed in. Whether you prefer a contemporary, traditional, or minimalist design, choose a handrail that harmonizes with the overall decor and enhances the visual appeal of the stairs.
Furthermore, it is important to ensure the handrail is installed at a consistent height throughout the staircase. This includes any transitions or extensions necessary to maintain continuous support. The handrail should also extend beyond the top and bottom stairs to allow for a smooth transition and provide support during the initial and final steps.
Lastly, consider any building codes and regulations that may apply to handrail design in your area. Ensure compliance with height requirements, materials, and any other specific guidelines outlined in the local building codes. Consulting with professionals or local authorities can help ensure that your handrail design meets the necessary standards.
By carefully considering these design considerations, you can create handrails for stairs that are not only safe and functional but also aesthetically pleasing, enhancing the overall appeal of the staircase and the space it occupies.
Handrail Extensions and Transitions
Handrail extensions and transitions are important aspects to consider when designing and installing handrails for stairs. These elements ensure that there is continuous support throughout the staircase, offering a seamless and safe experience for users. Let’s explore the key considerations for handrail extensions and transitions.
Transition zones play a crucial role in maintaining continuous handrail support. These zones are where the handrail seamlessly connects from one flight of stairs to another or from stairs to a landing. It is essential to ensure a smooth transition, both visually and physically, to provide users with a consistent and secure grip. The handrail should flow seamlessly through the transition zone, enabling individuals to maintain their grip and stability without interruption.
Handrail extensions at the top and bottom of stairs are also crucial for user safety. These extensions provide support during the initial and final steps of the staircase, allowing users to have a stable grip as they ascend or descend. By extending the handrail beyond the top and bottom steps, individuals can maintain their balance and feel confident throughout the entire stairway journey.
Guidelines for handrail extensions at the top and bottom of stairs may vary based on local building codes and regulations. Generally, it is recommended to extend the handrail horizontally for a certain distance beyond the last and first step. This extension could range from 12 to 24 inches, depending on the specific requirements of your region. By providing this additional length, users have a secure grip as they approach or leave the staircase, reducing the risk of accidents.
When designing handrail extensions, it is important to ensure that they are properly secured and integrated into the overall structure. Handrail extensions should be firmly attached to the structural components of the stairs, such as the newel posts, so that they can effectively support the weight and pressure exerted by users. Reinforcements such as brackets or additional support beams may also be needed, depending on the specific requirements and design of the handrail.
Handrail transitions and extensions should be visually consistent and seamlessly integrated with the rest of the handrail system. By using matching materials, colors, and finishes, you can achieve a cohesive and harmonious appearance throughout the entire length of the handrail. Additionally, ensure that the transitions and extensions comply with any applicable building codes and regulations regarding height and dimensions.
By incorporating well-designed handrail extensions and transitions, you can create a staircase that provides continuous support and enhances user safety. Whether it is maintaining handrail support through transition zones or extending the handrail at the top and bottom of stairs, thoughtful design and adherence to building codes will ensure a seamless and secure experience for all individuals using the stairs.
Installation and Maintenance Tips
Proper installation and regular maintenance of handrails on stairs are essential to ensure their safety and longevity. By following best practices for installation and adhering to maintenance guidelines, you can create and maintain handrails that consistently provide support and promote user safety. Here are some important tips to consider.
Installation:
– Start by carefully measuring and marking the appropriate height for the handrail. Refer to local building codes and regulations to determine the required height and ensure compliance.
– Use sturdy materials that can withstand the weight and pressure exerted by users. Securely attach the handrail to the structural components of the stairs, such as the newel posts, to ensure stability.
– Reinforce the handrail with additional support beams or brackets as needed, especially for longer or curved sections of the handrail.
– Pay attention to the gripability of the handrail material. The surface should be comfortable to hold and provide a secure grip for users.
– Ensure a smooth transition where the handrail connects from one flight of stairs to another or from stairs to a landing. The transition should be visually consistent and physically seamless, allowing for uninterrupted support.
– Regularly inspect the installation for any signs of loosening or instability. Make any necessary adjustments or repairs promptly to maintain the integrity and safety of the handrail.
Maintenance and Inspection:
– Regularly inspect the handrail for any signs of damage, wear, or loosening. Pay attention to areas that experience high levels of foot traffic or contact.
– Check all fasteners, screws, and brackets to ensure they are secure and free from rust or corrosion.
– Keep the handrail clean by wiping it down regularly with a mild soap solution and water. Avoid abrasive cleaners or materials that could damage the surface.
– If the handrail is made of wood, consider applying a protective finish or sealant to prevent moisture damage and maintain its appearance.
– Address any maintenance issues promptly. Repair or replace damaged or worn-out components to ensure the handrail remains safe and functional.
– Educate users on proper handrail usage and encourage them to report any observed issues or concerns.
Frequent inspections and regular maintenance are vital to keeping handrails in optimal condition. By promptly addressing any issues, you can prevent accidents and ensure the continued safety and functionality of the handrail.
Remember, compliance with local building codes and regulations is crucial throughout the installation and maintenance process. Consult professionals or local authorities to ensure your handrail meets all necessary standards and requirements.
By following proper installation practices and performing routine maintenance and inspections, you can guarantee that the handrails on your stairs remain safe, reliable, and in compliance with necessary codes and regulations. Prioritizing the safety and maintenance of handrails contributes to creating a secure environment for everyone using the stairs.
Conclusion
Handrail height requirements for stairs play a vital role in ensuring safety, accessibility, and compliance with building codes and regulations. Whether it’s a residential staircase or a commercial space, understanding and implementing the appropriate handrail height is essential for creating a secure environment for users.
Building codes such as the International Building Code (IBC) and the American with Disabilities Act (ADA) provide specific guidelines for handrail height, taking into account factors like age, mobility needs, and the overall design of the stairs. By adhering to these requirements, you can ensure that handrails provide the necessary support and stability while navigating stairs.
In residential settings, it is important to consider the needs of the household members, including children and individuals with limited mobility. By selecting the right handrail height and materials, you can create an accessible and visually appealing staircase that enhances both safety and aesthetics.
Commercial buildings and public spaces require handrails that meet accessibility standards outlined by the ADA. Compliance with these standards ensures that all visitors, including individuals with disabilities, can navigate the stairs safely and independently.
When designing handrails, various factors should be considered, such as handrail thickness, gripability, and material selection. Striking the right balance between functionality, comfort, and visual appeal is key in crafting a well-designed handrail system.
To maintain the safety and functionality of handrails, proper installation and regular maintenance are crucial. Following best practices during installation, performing routine inspections, and addressing maintenance issues promptly will help ensure that handrails remain secure and in compliance with necessary regulations.
In conclusion, understanding handrail height requirements, following proper design considerations, and prioritizing installation and maintenance practices are all essential in creating safe and accessible handrails for stairs. By incorporating these guidelines and working in accordance with building codes and regulations, you can create a staircase that promotes safety, enhances accessibility, and adds to the overall aesthetic appeal of the space.
Frequently Asked Questions about How High Does A Handrail Have To Be On Stairs
Was this page helpful?
At Storables.com, we guarantee accurate and reliable information. Our content, validated by Expert Board Contributors, is crafted following stringent Editorial Policies. We're committed to providing you with well-researched, expert-backed insights for all your informational needs.
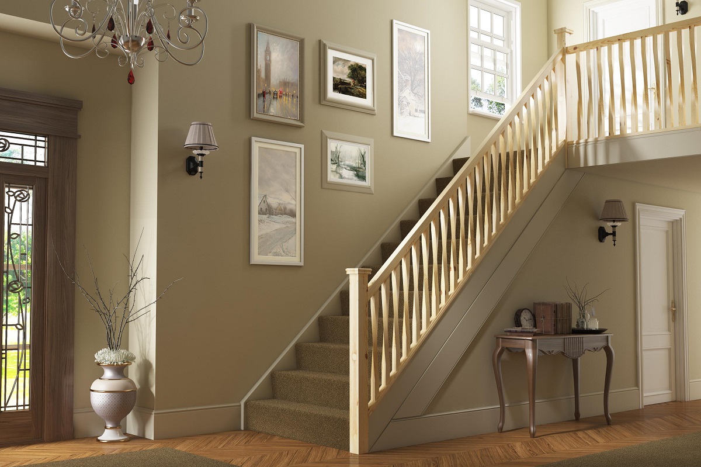
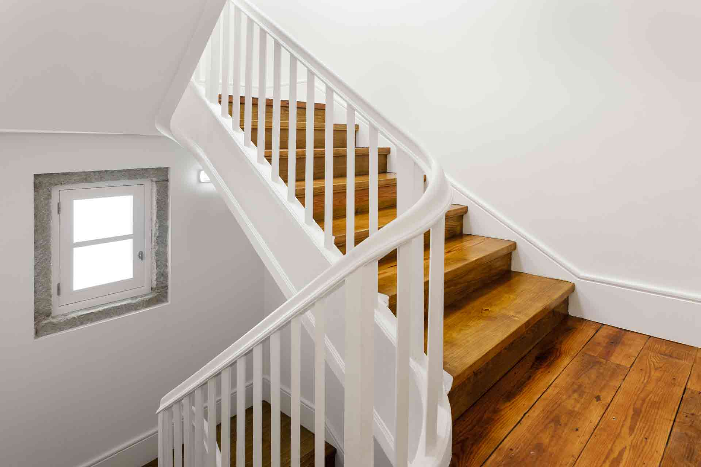
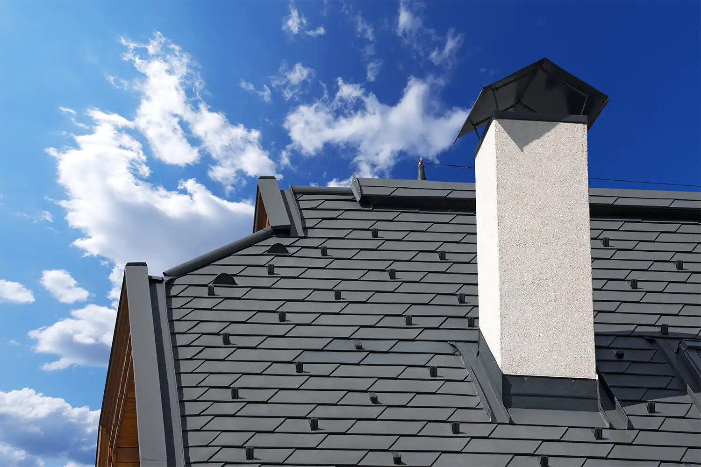
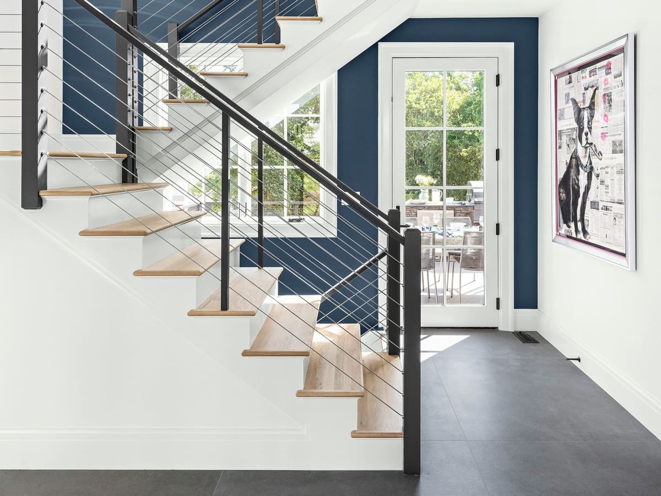

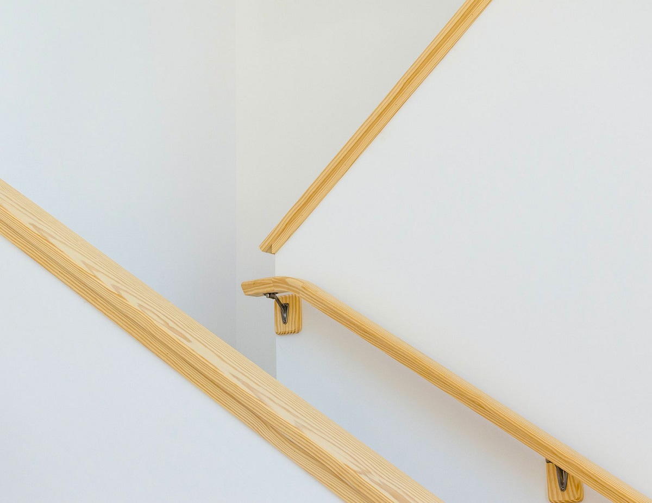
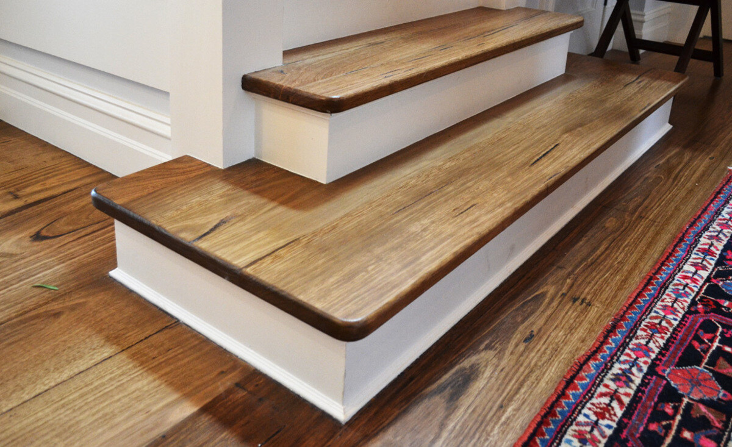
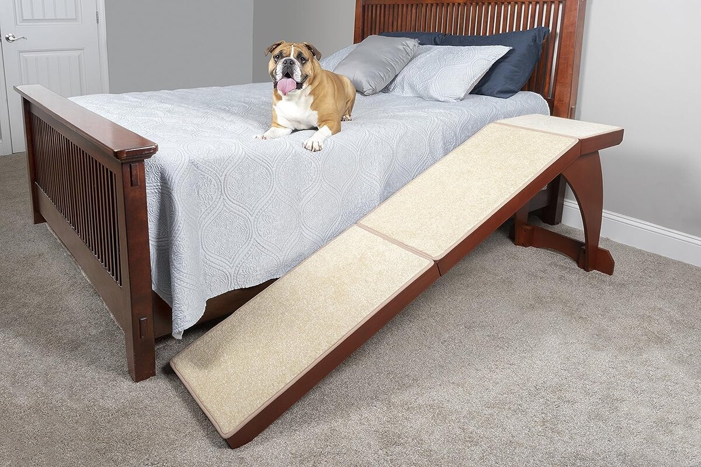
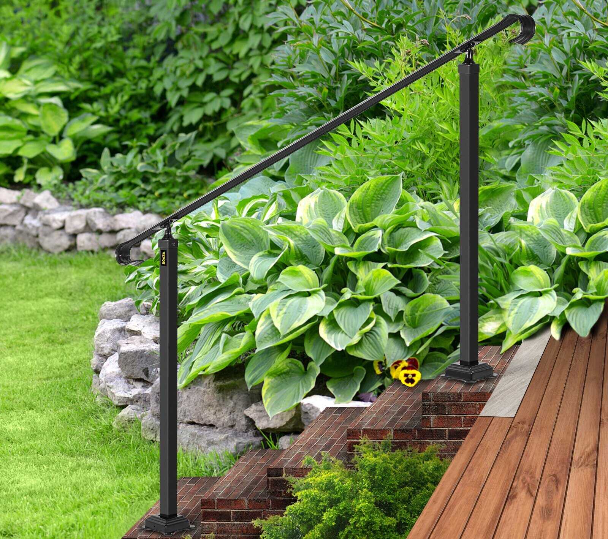
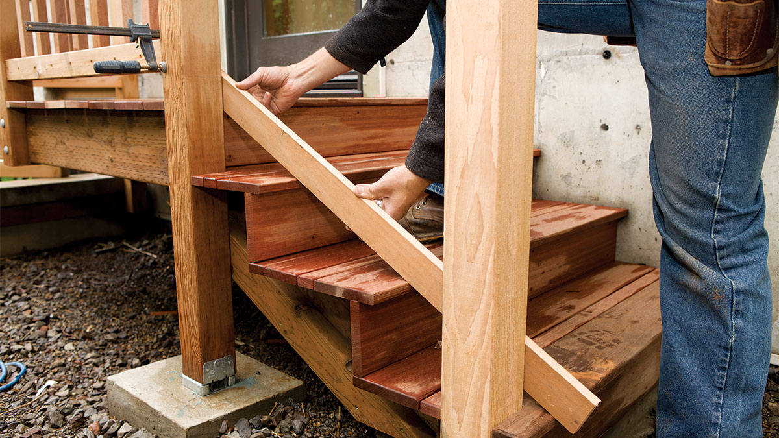
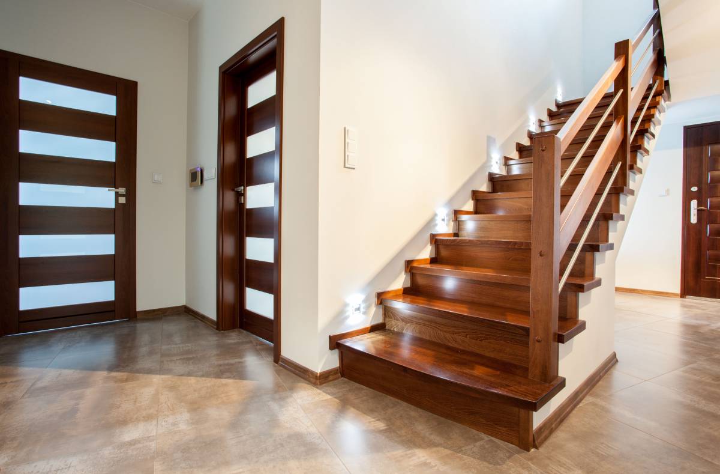

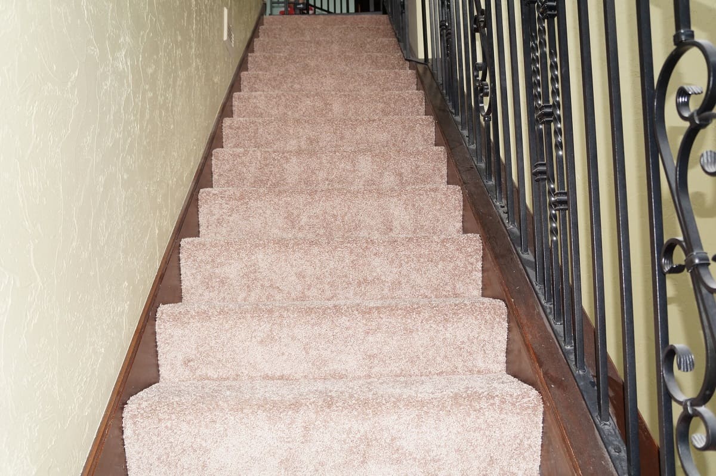


0 thoughts on “How High Does A Handrail Have To Be On Stairs”