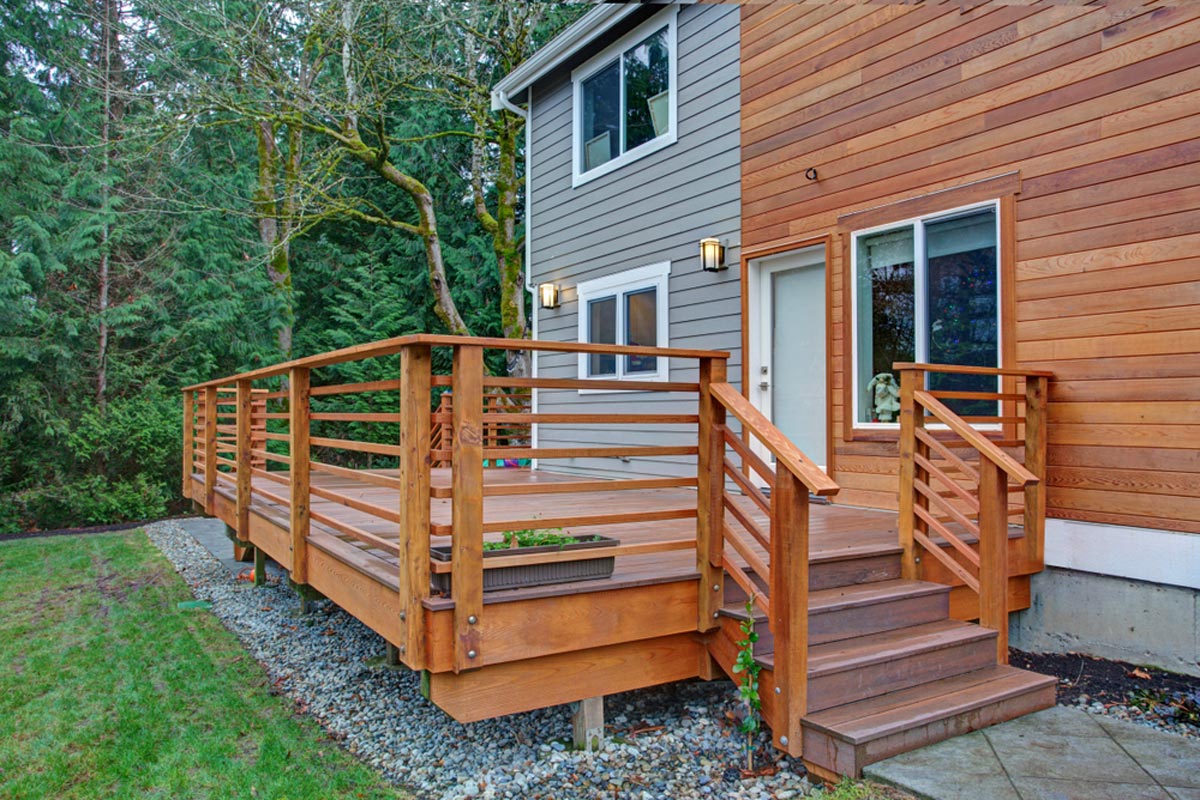

Articles
How Much Does It Cost To Build Deck Stairs
Modified: May 6, 2024
Discover articles on the cost of constructing deck stairs. Compare prices and find expert tips on budget-friendly options for building sturdy and stylish deck stairs.
(Many of the links in this article redirect to a specific reviewed product. Your purchase of these products through affiliate links helps to generate commission for Storables.com, at no extra cost. Learn more)
Introduction
Building deck stairs can be an exciting addition to your outdoor living space. Not only do they provide easy access to your deck, but they also add style and functionality. Whether you are planning to build a simple set of stairs or a grand staircase, it’s important to understand the factors that can affect the cost of the project.
In this article, we will explore the various factors to consider when estimating the cost of building deck stairs. From materials and tools to labor and design considerations, we will provide you with a comprehensive guide to help you plan and budget for your project.
When it comes to building deck stairs, there is no one-size-fits-all approach. The cost can vary significantly depending on several factors such as the size and complexity of the stairs, the type of materials used, and the location of your deck. By understanding these factors, you will be able to make informed decisions and ensure that the cost aligns with your budget.
Before we dive into the details, it’s essential to note that building deck stairs requires careful planning and adherence to local building codes and regulations. It’s always a good idea to consult with a professional contractor or seek guidance from your local building department to ensure that your project meets the necessary requirements.
Now, let’s explore the factors that can influence the cost of building deck stairs.
Key Takeaways:
- When estimating the cost of building deck stairs, consider factors such as size, materials, location, design features, accessibility, and regional influences to develop an accurate budget and plan for your project.
- Building deck stairs requires careful planning, adherence to building codes, and obtaining necessary permits. Consider design, structural aspects, and follow a step-by-step process to ensure a safe and visually appealing result.
Read more: How Much Does It Cost To Build A Patio Deck
Factors to Consider
When estimating the cost of building deck stairs, there are several factors that you need to take into consideration. These factors can impact the overall cost of the project, so it’s important to carefully evaluate each one. Here are some key factors to consider:
- Size and Complexity: The size and complexity of the stairs will have a significant impact on the cost. Larger and more intricate designs require more materials and labor, which can drive up the overall cost.
- Materials: The type of materials you choose for your deck stairs will greatly affect the cost. Common materials include wood, composite, and metal. Each material has its own price range, and it’s important to consider the durability, maintenance requirements, and aesthetics when making your choice.
- Location: The location of your deck can impact the cost of building stairs. If your deck is situated on uneven terrain or requires extensive grading work, the cost may increase due to the additional labor and materials needed for proper installation.
- Design Features: Adding design features to your deck stairs, such as railings, balusters, and decorative elements, can enhance the appearance but also add to the cost. Consider your design preferences and budget when deciding on the level of customization.
- Accessibility: If you have specific accessibility requirements, such as the need for wider stairs or the installation of handrails, the cost may increase to accommodate these features.
- Regional Factors: Costs can also vary depending on your location. Factors such as local labor rates, material availability, and regional building codes can impact the overall cost of the project.
It’s important to evaluate each of these factors and determine which ones are most relevant to your specific project. By considering these factors and understanding their impact on the cost, you will be able to develop a more accurate estimate and plan your budget accordingly.
Materials Required
When it comes to building deck stairs, you will need to gather the necessary materials to ensure a successful project. The materials you choose can greatly impact the overall cost and the durability of your stairs. Here are the essential materials required:
- Stringers: Stringers are the support structures that hold the steps in place. They are typically made of pressure-treated lumber, which is resistant to rot and decay. The number of stringers needed will depend on the width and length of the stairs.
- Treads: Treads are the flat surfaces that you step on when using the stairs. They can be made of various materials such as pressure-treated wood, composite decking, or metal. Choose a material that suits your budget and desired aesthetic.
- Risers: Risers are the vertical boards that enclose the gaps between each step. They provide added safety and aesthetics. Risers can be made from the same material as the treads or can be left open for a more open staircase design.
- Handrails: Handrails are crucial for safety and are often required by building codes. They can be made of wood, metal, or composite materials. Consider the style and design of the handrails to complement your deck stairs.
- Balusters: Balusters, also known as spindles, are the vertical supports that connect the handrail to the stair treads. They come in a variety of materials and styles, allowing you to customize the look of your deck stairs.
- Fasteners: You will need an assortment of fasteners such as screws, nails, and brackets to secure the various components together. Opt for corrosion-resistant fasteners to ensure longevity and durability.
- Concrete: Depending on the design and location of your deck stairs, you may need to use concrete to create a solid foundation and support structure for the stairs. This is particularly important for stairs built on uneven or sloped surfaces.
- Finishes and Sealants: To protect your deck stairs from the elements and enhance their appearance, consider applying finishes and sealants. These can help prevent rot, decay, and weather damage.
Be sure to consult with your local building department or a professional contractor to ensure that the materials you choose meet the necessary building codes and regulations for your area. Additionally, consider your budget and desired durability when selecting materials for your deck stairs.
Tools Required
To successfully build deck stairs, you will need a variety of tools to assist you in the process. Having the right tools on hand will not only make the project more efficient but also help ensure accurate and safe construction. Here are the essential tools required:
- Tape Measure: A tape measure is crucial for taking accurate measurements of the area where the stairs will be installed. This will help you determine the appropriate size and dimensions for the stringers, treads, and risers.
- Square: A carpenter’s square, also known as a framing square, is used to ensure that the stairs are properly aligned and square during construction. This tool is essential for achieving uniform and symmetrical results.
- Chalk Line: A chalk line is used to create straight and level reference lines for positioning the stringers and laying out the treads and risers. This will help you maintain consistent spacing and ensure a professional-looking finish.
- Circular Saw: A circular saw is essential for cutting the stringers, treads, and risers to the desired dimensions. Choose a saw with a sharp blade suitable for cutting through the selected materials.
- Jigsaw: A jigsaw can be useful for making precise cuts, especially when shaping the treads or risers to fit the design or to accommodate obstacles such as posts or corners.
- Drill: A power drill is needed for drilling pilot holes and driving screws or nails into the various components of the stairs. Consider using a drill with adjustable speed settings and a variety of drill bits.
- Screwdriver: Both a Phillips-head and a flat-head screwdriver will be necessary for tightening screws and securing fasteners. Opt for screwdrivers with comfortable grips to avoid hand fatigue during extended use.
- Level: A level is crucial for ensuring that the stairs are properly aligned and balanced. It will help you determine if the stringers, treads, and risers are positioned correctly and will result in safe and stable stairs.
- Hammer: A hammer is useful for driving nails or tapping components into place. Choose a hammer with a comfortable grip and appropriate weight for your needs.
- Safety Gear: Last but certainly not least, prioritize safety by wearing protective gear such as safety glasses, work gloves, and sturdy footwear. Additionally, use ear protection when operating loud power tools.
Having these tools readily available before you begin building your deck stairs will save you time and ensure a smoother construction process. Remember to always use tools safely and follow manufacturer’s guidelines for proper use and maintenance.
Cost of Materials
The cost of materials is a significant factor when estimating the overall cost of building deck stairs. The type and quality of materials you choose can greatly impact both the appearance and durability of your stairs. Here is a breakdown of the approximate cost of the materials needed:
- Stringers: The cost of stringers will vary depending on the type of lumber you choose. Pressure-treated lumber is the most common option and can cost around $10 to $20 per linear foot.
- Treads: The cost of treads will depend on the material you select. Pressure-treated wood treads can range from $20 to $40 per linear foot, while composite decking can cost anywhere from $30 to $60 per linear foot.
- Risers: If you opt for enclosed risers, the cost will be similar to that of treads, as they can be made from the same material. However, if you choose an open riser design, the cost will be minimal as no additional material is required.
- Handrails: Handrails can vary significantly in cost depending on the material and design. Wood handrails can cost around $20 to $30 per linear foot, while metal or composite handrails can range from $30 to $50 per linear foot.
- Balusters: The cost of balusters will depend on the type of material and design. Wood balusters typically range from $5 to $10 each, while metal or composite balusters can cost between $10 and $20 each.
- Fasteners: The cost of fasteners, such as screws and nails, will vary depending on the quantity needed. Plan to budget around $20 to $50 for fasteners, depending on the size and complexity of your stairs.
- Concrete: If you need to use concrete for the foundation or support of your stairs, the cost will depend on the amount needed. Concrete typically costs around $3 to $5 per square foot, taking into account the materials and labor required.
- Finishes and Sealants: The cost of finishes and sealants will depend on the type and brand you choose. Plan to budget around $50 to $100 for these materials, depending on the size of your stairs and the desired level of protection.
It’s important to note that these cost estimates are approximate and can vary depending on factors such as location, material availability, and quantity discounts. Additionally, prices may fluctuate over time due to market conditions. It’s always a good idea to obtain quotes from local suppliers to get a more accurate estimate based on your specific needs and location.
Keep in mind that these costs refer to materials only and do not include labor or any additional expenses such as building permits, delivery fees, or taxes. Therefore, it’s important to factor in these additional costs when budgeting for your deck stairs project.
Read more: How Much Does It Cost To Build A Porch Deck
Cost of Tools
Building deck stairs not only requires the right materials but also the proper tools to ensure a successful construction process. While some tools may already be in your arsenal, it’s important to consider any additional tools you may need to complete the project. Here is an overview of the approximate cost of the tools required:
- Tape Measure: A tape measure is an essential tool for accurate measurements. Depending on the brand and quality, a tape measure can range from $5 to $20.
- Square: A carpenter’s square is necessary for maintaining straight and square cuts. Prices for a square can vary, with a basic square costing between $5 and $15, while high-end squares can cost up to $50.
- Chalk Line: A chalk line is used to create straight reference lines. Chalk line prices typically range from $5 to $20, depending on the quality and features.
- Circular Saw: A circular saw is a fundamental tool for cutting materials. Prices for circular saws can vary greatly depending on the brand and features, ranging from $50 for a basic model to $200 or more for a professional-grade saw.
- Jigsaw: A jigsaw is useful for making precise cuts and curves. Prices for jigsaws range from $30 to $150, depending on the quality and features.
- Drill: A power drill is essential for drilling pilot holes and driving screws. Basic corded drills can cost around $30 to $50, while cordless drills with additional features can range from $70 to $200.
- Screwdriver: Having a set of both Phillips-head and flat-head screwdrivers is essential. Prices for screwdriver sets can vary, but a basic set can be found for around $10 to $20.
- Level: A level is crucial for ensuring the stairs are properly aligned. Prices for levels can range from $10 to $50, depending on the length and quality of the tool.
- Hammer: A hammer is essential for driving nails and securing components. Prices for hammers vary depending on the size and quality, with options ranging from $10 to $50.
- Safety Gear: Safety gear, including safety glasses, work gloves, and sturdy footwear, is necessary to protect yourself during construction. Prices for safety gear can vary, but budgeting around $30 to $50 should cover the basic essentials.
It’s important to note that these cost estimates are approximate and can vary depending on the brand, quality, and where you purchase the tools. Additionally, prices may change over time due to market conditions. Consider your specific project needs and budget when selecting tools for your deck stairs construction.
Remember, investing in high-quality tools can make your job easier and more efficient, while also ensuring better results and durability. Take the time to research reputable brands and read reviews to make informed decisions when purchasing your tools.
When budgeting for deck stairs, consider the materials (wood, composite, metal), labor costs, permits, and any additional features like railings or lighting. Get multiple quotes to compare costs.
Labor Cost
The labor cost associated with building deck stairs will depend on several factors, including the complexity of the project, local labor rates, and the experience and efficiency of the hired professionals. While some individuals may choose to undertake the construction themselves, it is common for homeowners to hire a professional contractor or carpenter for more complex projects. Here are some considerations regarding the labor cost:
DIY: If you decide to take on the project yourself, you can save on labor costs. However, building deck stairs requires a certain level of skill and experience. If you are not confident in your abilities or lack the necessary tools, it may be best to hire a professional to ensure quality and safety. Keep in mind that building codes and regulations must still be adhered to, even for DIY projects.
Contractor Fees: Hiring a professional contractor or carpenter for your deck stairs project will come with labor costs. These costs can vary depending on the complexity of the project, the geographic location, and the credentials and experience of the contractor. It is advisable to obtain multiple quotes from contractors to compare prices and gauge the market rate for labor in your area.
Hourly or Fixed Rate: Contractors may charge an hourly rate or provide a fixed quote for the entire project. The choice of payment method can vary depending on the contractor and the specific job requirements. Some contractors may charge an hourly rate for the time spent on the project, while others may quote a fixed fee based on the scope of work.
Inclusions: When hiring a professional, it is essential to clarify what is included in the labor cost. Will the contractor be responsible for the entire construction process, including obtaining permits and managing any necessary inspections? Seek clarity on these aspects to avoid any misunderstandings or hidden costs.
Additional Costs: Apart from the labor cost, there may be additional charges associated with the project. This could include the cost of any necessary permits, additional materials required due to changes or unforeseen circumstances, and any specialized equipment needs for the project. Discuss these potential additional costs with your contractor to ensure transparency and budget accordingly.
It is important to obtain multiple quotes to compare labor costs and to thoroughly vet any potential contractors by checking their credentials, reading reviews, and requesting references from previous clients. It is recommended to choose a contractor with experience in deck construction and who is familiar with local building codes and regulations.
By carefully considering the labor cost and hiring the right professionals for the job, you can ensure a smooth and successful deck stairs construction process that meets both your desired outcome and your budget.
Design and Structural Considerations
When building deck stairs, it is crucial to consider both the design and structural aspects to ensure a safe and visually appealing result. Taking these factors into account will help you create a staircase that complements your overall deck design while adhering to necessary structural requirements. Here are some key considerations:
- Staircase Placement: Determine the best location for your deck stairs, considering factors such as ease of access, traffic flow, and aesthetics. Choose a placement that provides a natural and convenient transition from your deck to the surrounding landscape.
- Staircase Style: Decide on the style of your staircase that suits your deck design and personal preferences. Options include straight stairs, L-shaped stairs, U-shaped stairs, or even curved or spiral stairs, depending on the available space and desired aesthetic.
- Step Size and Rise: Ensure that the size and rise of each step are consistent and within recommended guidelines. The average rise should be around 6 to 8 inches, and the run (depth) should be between 9 and 11 inches. These dimensions provide a comfortable and safe climbing experience.
- Safety Features: Incorporate safety features into your staircase design, such as handrails and balusters. Handrails are essential for stability and support, while balusters help prevent accidents by ensuring that the gap between each step is safe and secure.
- Materials and Finishes: Choose materials and finishes that complement your deck and overall outdoor aesthetic. Consider factors such as durability, maintenance requirements, and resistance to weathering. Common materials include pressure-treated wood, composite decking, and metal, each with its own unique look and benefits.
- Support and Structural Integrity: Ensure that the staircase is structurally sound and properly supported. Use appropriate-sized stringers and secure them firmly to the deck surface. Consider adding additional supports such as posts or footings for added stability.
- Building Codes and Regulations: Familiarize yourself with local building codes and regulations to ensure compliance. Building codes may specify requirements for dimensions, handrail height, spacing, and other safety considerations. Failure to adhere to these regulations can result in costly fines or safety hazards.
- Aesthetics: Consider the overall aesthetics of your deck stairs, making sure that they blend harmoniously with your deck and the surrounding landscape. Choose finishes, colors, and design elements that complement and enhance the overall outdoor living space.
It is advisable to consult with a professional contractor or designer to ensure that your staircase design meets both your aesthetic vision and the necessary structural requirements. They can provide valuable guidance and insights based on their experience and knowledge of local building codes.
By carefully considering these design and structural aspects, you can create a deck staircase that not only provides safe and convenient access but also adds beauty and charm to your outdoor space.
Building Codes and Permits
When building deck stairs, it is crucial to adhere to local building codes and obtain the necessary permits. Building codes are regulations set by local authorities to ensure the safety and structural integrity of any construction project. Here are some important considerations regarding building codes and permits:
- Research Local Building Codes: Familiarize yourself with the building codes and regulations specific to your area. Building codes can vary from one jurisdiction to another, so it’s essential to understand the requirements that apply to your location.
- Consult with Building Department: Contact your local building department or planning office to inquire about the specific codes and permits needed for your deck stairs project. They can provide you with detailed information regarding the requirements, submission process, and any applicable fees.
- Permits: Determine if a permit is required for your deck stairs construction. Most jurisdictions require a permit for any construction or modification to existing structures. This ensures that the project meets safety standards and is in compliance with building codes. Failure to obtain the necessary permits can result in penalties or require you to redo the work.
- Code Compliance: Ensure that your deck stairs project complies with the specific guidelines outlined in the building codes. This includes factors such as height, width, and spacing requirements, as well as safety features like handrails and balusters.
- Submit Detailed Plans: Typically, you will need to submit detailed plans of your deck stairs project when applying for a permit. These plans should include dimensions, materials, and structural details, demonstrating that your design meets all the necessary requirements.
- Inspections: Once a permit is granted, you may be subject to inspections during various stages of the construction process. Inspectors will verify that the work is being done in accordance with the approved plans and building codes. It’s important to schedule and pass these inspections as required.
- Contractor Responsibility: If you hire a professional contractor, they may be responsible for obtaining the necessary permits and ensuring that the project is completed in compliance with building codes. However, it’s important to confirm this with the contractor beforehand to avoid any misunderstandings.
- Other Regulations: In addition to building codes, other regulations may apply to your deck stairs project. These could include zoning restrictions, environmental considerations, or homeowner association (HOA) guidelines. Be sure to review any additional regulations that may affect your construction plans.
Building codes and permits are in place to protect the safety of occupants and to ensure that construction projects meet certain standards. It is crucial to follow these guidelines and obtain the necessary permits to avoid legal issues, fines, or complications with the project’s completion.
Remember to always consult with your local building department or a professional contractor for specific code requirements and permit procedures in your area. They can provide you with accurate information and guidance to ensure that your deck stairs project complies with all relevant regulations.
Read more: How Much Do Stairs Cost To Build
Steps for Building Deck Stairs
Building deck stairs requires careful planning and precise execution to ensure a safe and functional result. Following a step-by-step process will help you stay organized and achieve the desired outcome. Here are the general steps involved in building deck stairs:
- Step 1: Plan and Design: Begin by carefully planning the layout and design of your deck stairs. Consider factors such as the location, size, and style of the stairs, as well as any specific code requirements. Measure and mark out the area where the stairs will be installed.
- Step 2: Gather Materials and Tools: Based on your design, calculate the materials and tools you’ll need. Purchase all required materials, including stringers, treads, risers, handrails, balusters, and fasteners, and ensure you have the necessary tools on hand.
- Step 3: Prepare the Deck: Clear the area where the stairs will be built, ensuring that the deck surface is clean and free from any obstructions. Remove any existing decking boards if necessary.
- Step 4: Cut Stringers: Measure and cut the stringers according to your design and the dimensions of the stairs. Use a circular saw or jigsaw to make these cuts, ensuring they are accurate and uniform.
- Step 5: Install Stringers: Position the stringers in place, ensuring they are level and properly aligned. Secure the stringers to the deck structure using appropriate fasteners, ensuring they are firmly attached and stable.
- Step 6: Attach Treads and Risers: Install the treads and risers onto the stringers, starting from the bottom and working your way up. Use screws or nails to secure these components, ensuring they are flush and secure.
- Step 7: Install Handrails and Balusters: If applicable, install handrails and balusters to provide safety and support. Attach the handrails securely to the posts and ensure the balusters are evenly spaced and code-compliant.
- Step 8: Finishing Touches: Apply any desired finishes or sealants to protect the stairs from the elements and enhance their appearance. Take this opportunity to inspect the entire staircase for any loose connections or potential hazards.
- Step 9: Obtain Inspections (If Required): If permits were obtained, schedule any necessary inspections to ensure that the stairs meet building code requirements. Follow any feedback or recommendations provided by the inspector.
- Step 10: Test and Enjoy: Once the stairs have been built and inspected (if applicable), test them to ensure they are safe and functional. Take pleasure in using your new deck stairs and enjoy the added convenience they provide.
Please note that these steps serve as a general guideline and may vary depending on the specific design and requirements of your project. It’s important to consult local building codes and regulations as well as follow manufacturer instructions when assembling and installing the materials. If you are unsure about any step in the process, it’s advisable to seek professional assistance or guidance.
By following these steps and paying attention to detail, you can successfully build deck stairs that are safe, durable, and enhance the overall aesthetics and functionality of your outdoor space.
Conclusion
Building deck stairs is a rewarding project that enhances the beauty and functionality of your outdoor living space. By taking into consideration factors such as materials, tools, labor costs, design, and structural considerations, you can plan and budget effectively for your project. Understanding and following building codes and regulations, as well as obtaining necessary permits, is crucial to ensure safety and compliance throughout the construction process.
Remember that the cost of materials, tools, and labor can vary based on factors such as location, project complexity, and personal preferences. It’s important to research and gather multiple quotes to make informed decisions and align your project with your budget.
Ensure that your staircase design is both aesthetically pleasing and structurally sound. Take into account elements such as staircase placement, safety features, and material choices to create a staircase that seamlessly integrates with your deck and landscape.
Following a step-by-step process, from planning and gathering materials to the final touches and inspections, will ensure that your deck stairs are built with precision and attention to detail. If you are unsure about any aspect of the construction process, don’t hesitate to seek professional guidance or support.
Ultimately, building deck stairs can be a gratifying project that adds value and enjoyment to your home. Whether you decide to take on the challenge yourself or hire a professional contractor, the end result will be a stunning set of stairs that provide safe and convenient access to your deck while elevating the overall aesthetics of your outdoor space.
So, take the time to plan, consider all the necessary factors, and embark on this exciting journey of building deck stairs. Soon enough, you’ll be able to enjoy the beauty, functionality, and enhanced living experience that your new staircase brings to your outdoor oasis.
Ready to spruce up your deck for some vibrant outdoor gatherings? Our next article on colorful decor and simple add-ons for outdoor living offers practical and creative ideas to transform your space into a cozy haven for relaxation and entertainment. If you're leaning towards more hands-on projects, why not dive into our discussion on the benefits of DIY projects? You’ll find out why crafting your own creations not only saves money but also brings a unique touch to your home.
Frequently Asked Questions about How Much Does It Cost To Build Deck Stairs
Was this page helpful?
At Storables.com, we guarantee accurate and reliable information. Our content, validated by Expert Board Contributors, is crafted following stringent Editorial Policies. We're committed to providing you with well-researched, expert-backed insights for all your informational needs.
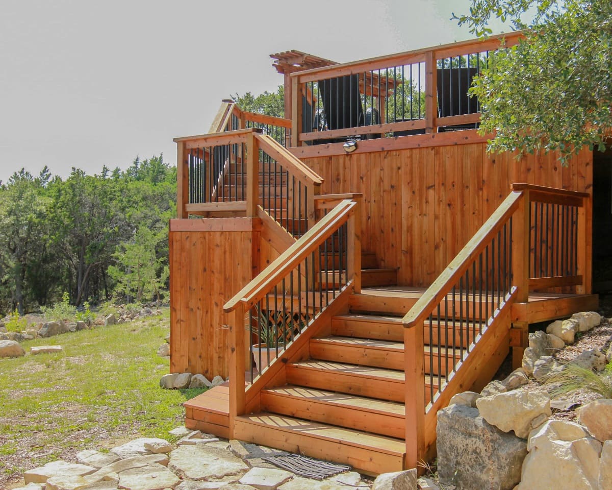
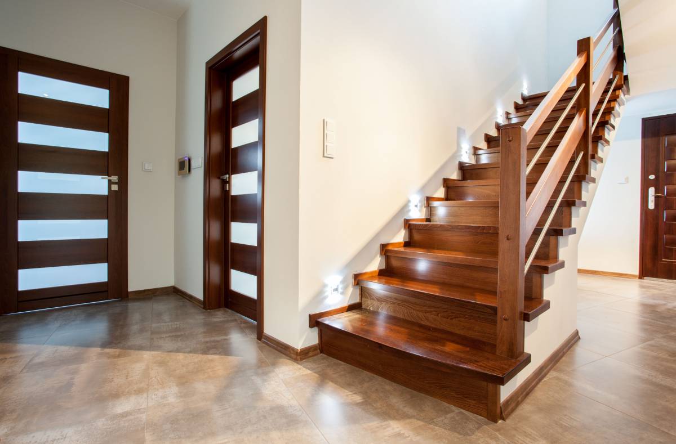
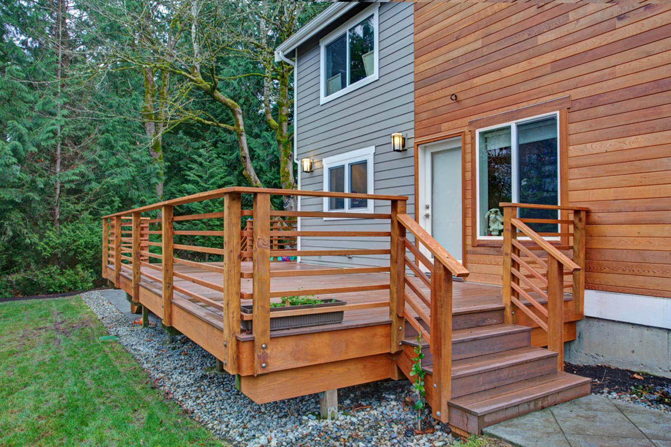
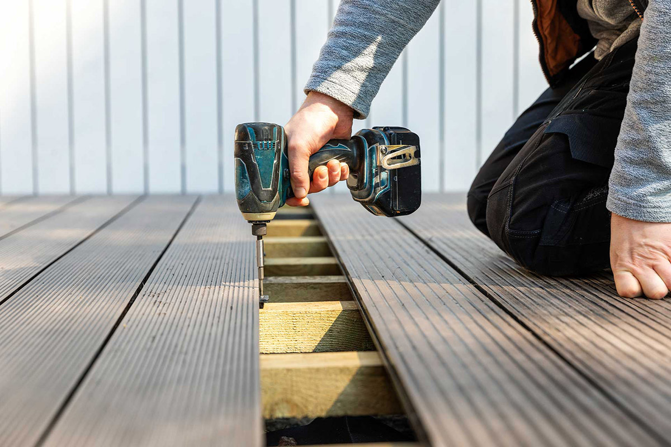
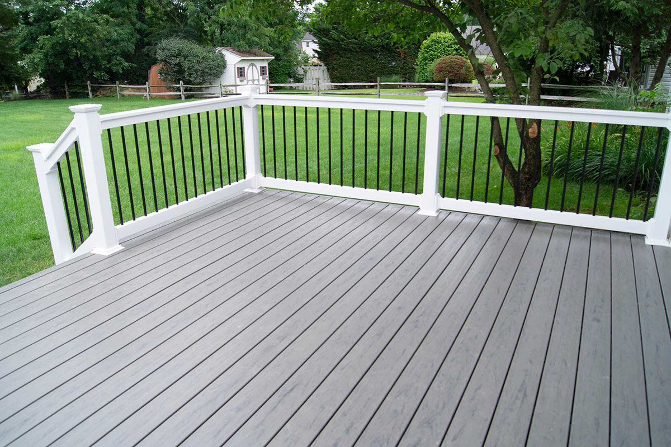
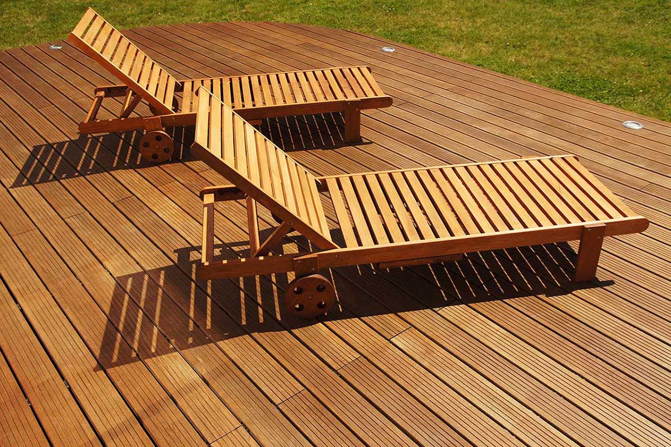
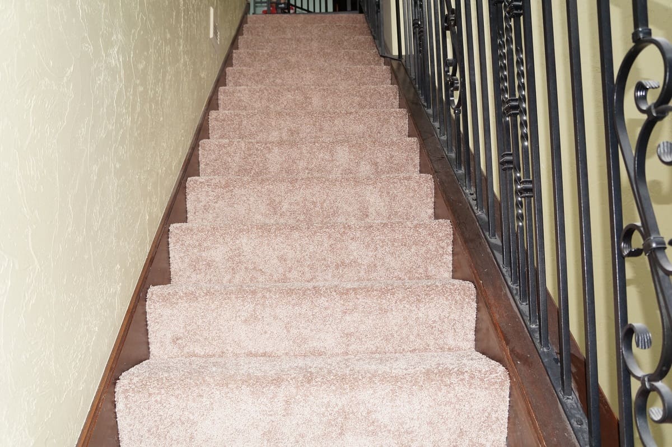
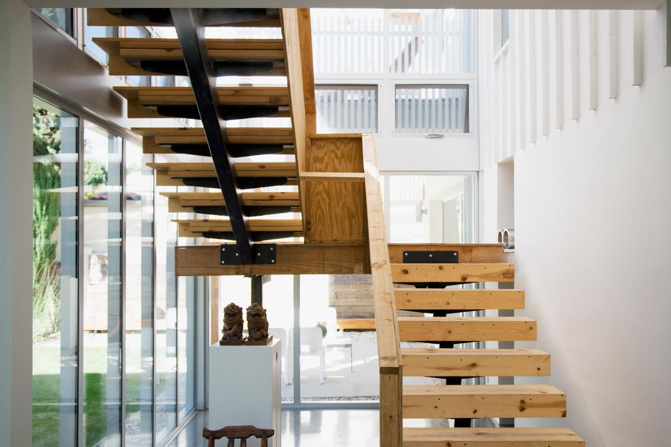
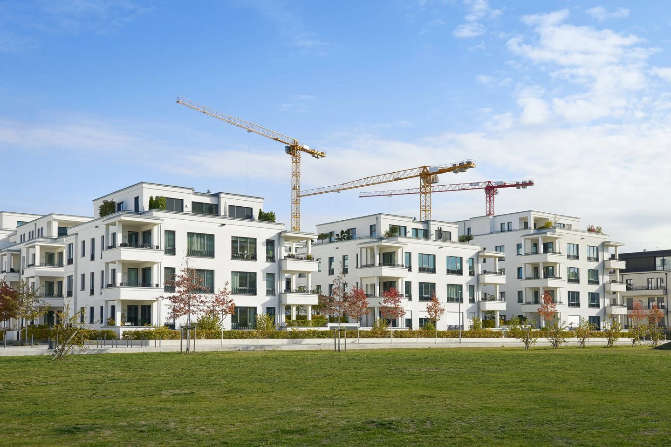
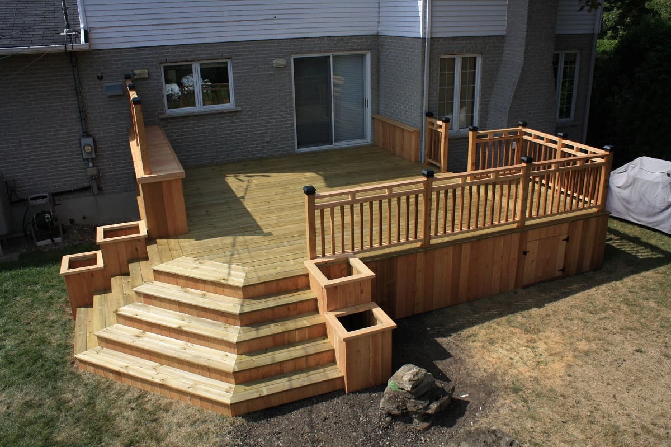
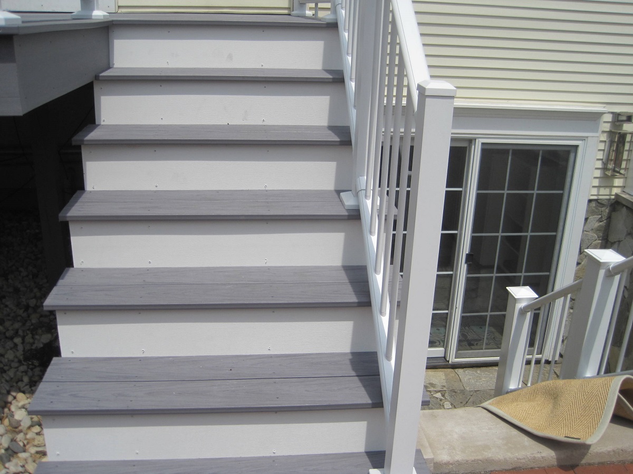

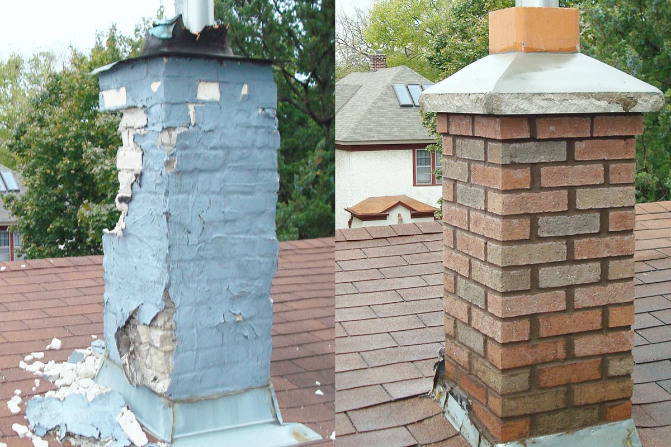

0 thoughts on “How Much Does It Cost To Build Deck Stairs”